1701 Creedmoor Court, Castle Rock, CO, 80109
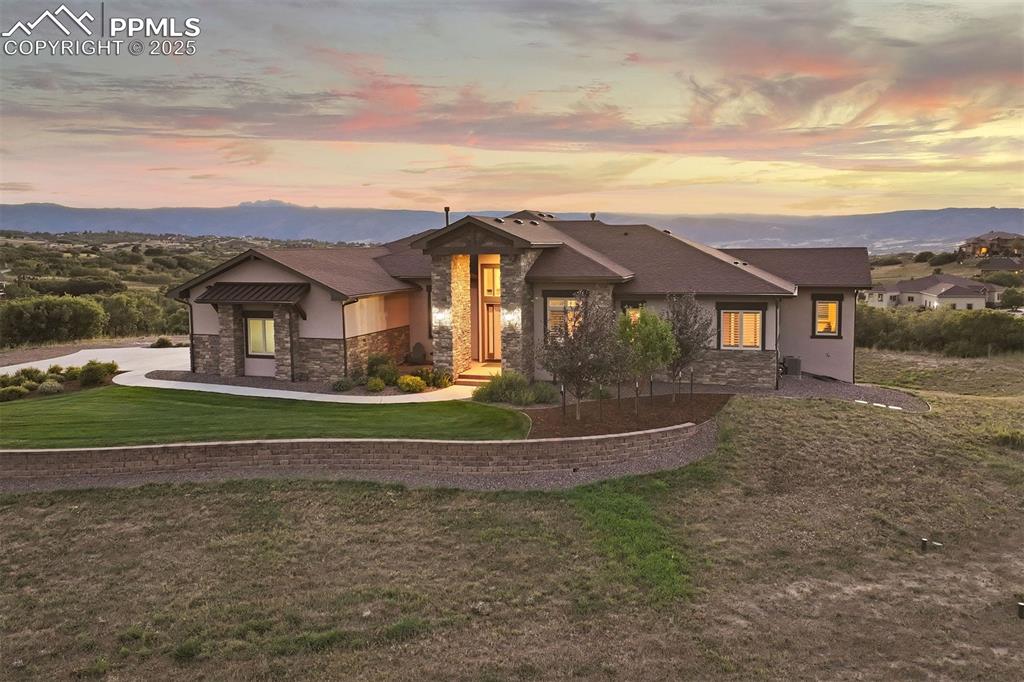
Welcome Sleek elegance with breathtaking mountain views.
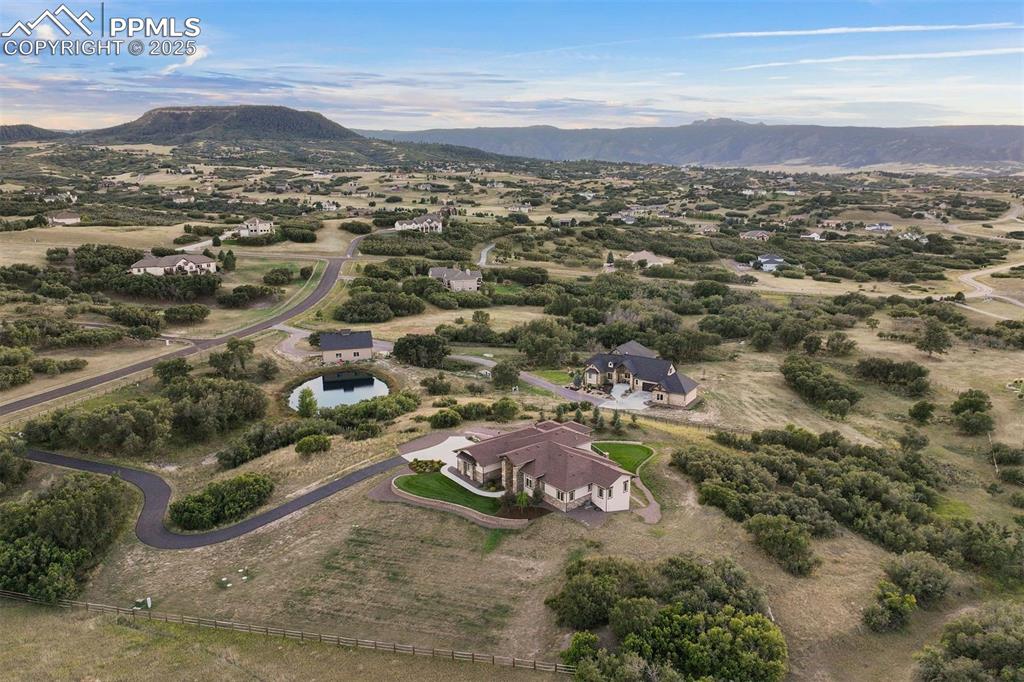
The property spans 5 acres with meticulously landscaped grounds and lush greenery.
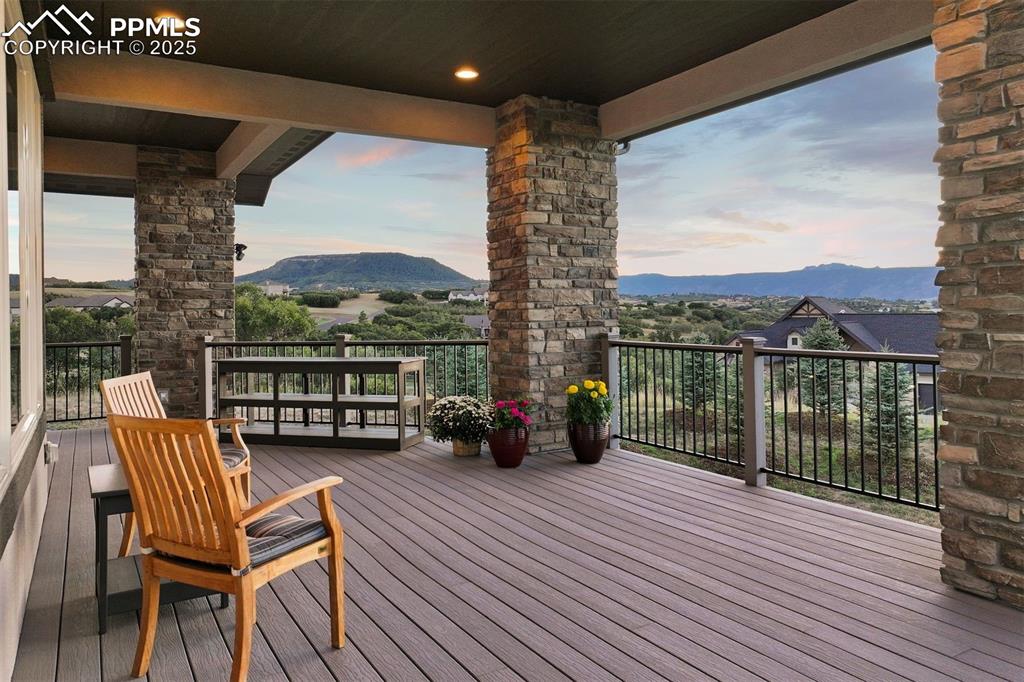
The west-facing deck is ideal for evening gatherings or peaceful solitude - look at those views!
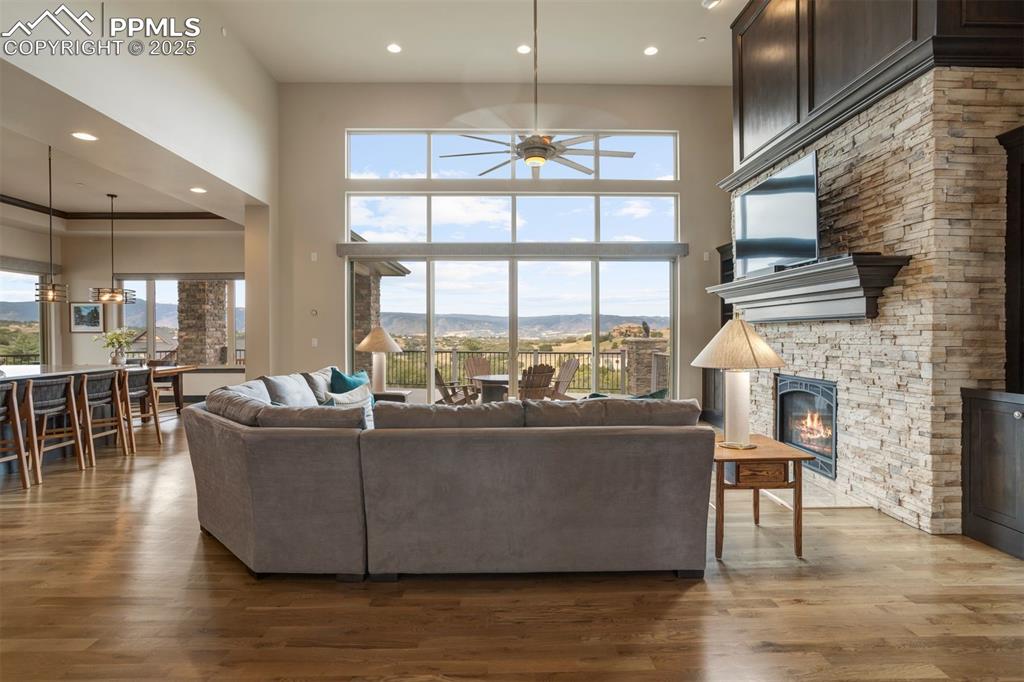
The great room's large, glass sliding doors and windows showcase the majestic mountain views.
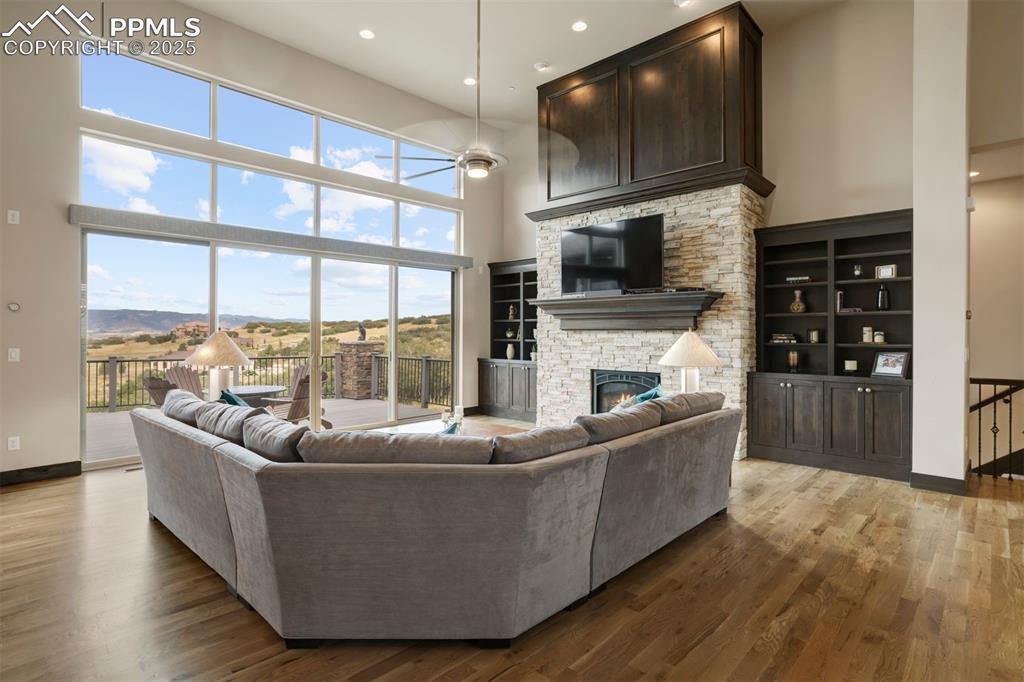
Gas fireplace with stone surround, knotty alder floating mantle, wood accent paneling, and built-in shelving on either side.
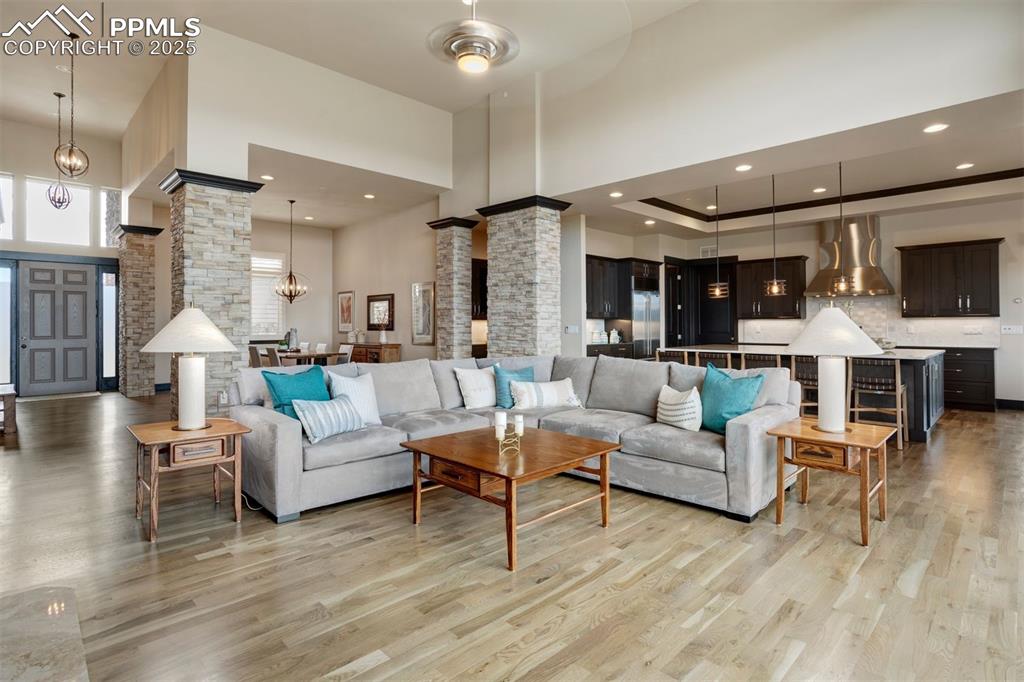
An open floor plan across the great room, kitchen, and formal dining area.
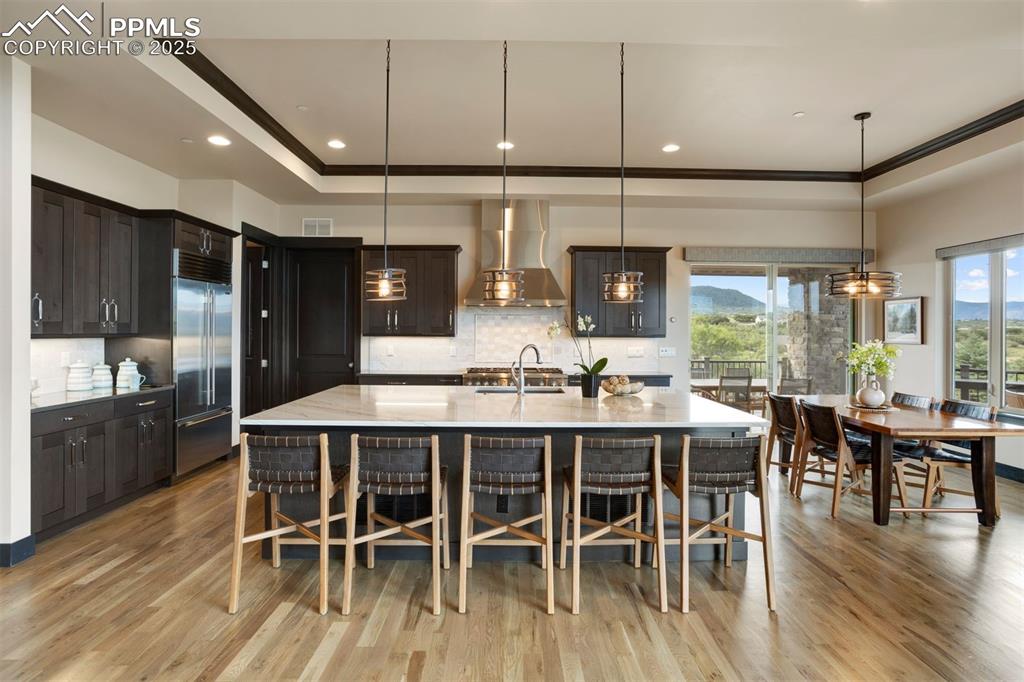
The exceptional kitchen is equipped with Thermador and Sub-Zero appliances, light colored quartz countertops, and sophisticated dark maple cabinets.
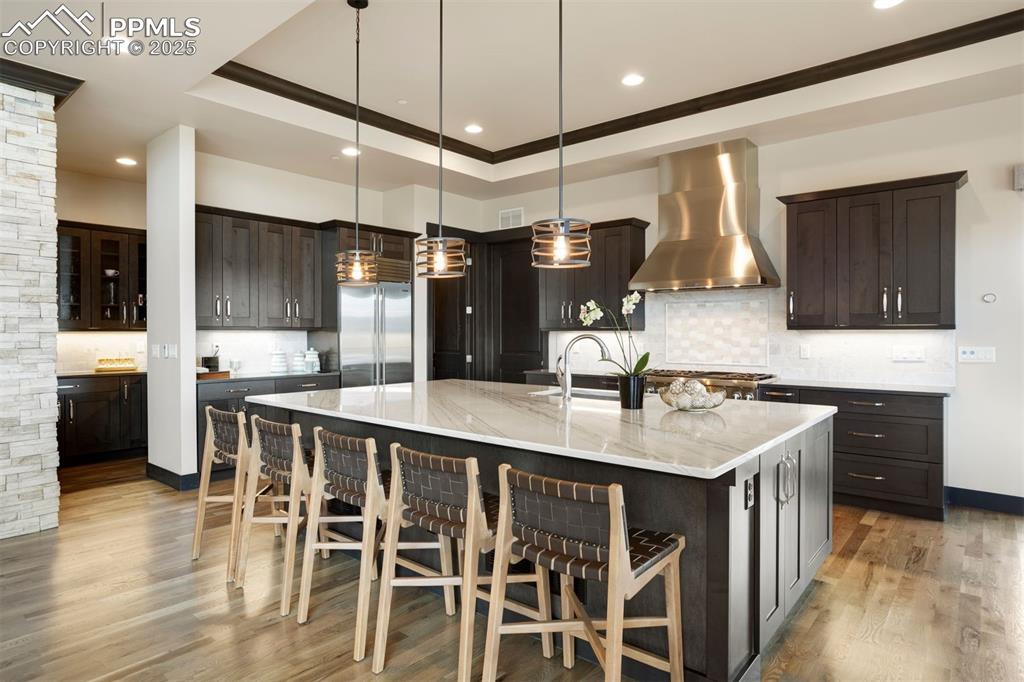
10-foot center island with seating and ample prep and storage space with walk-in pantry and rear, separate butler's pantry.
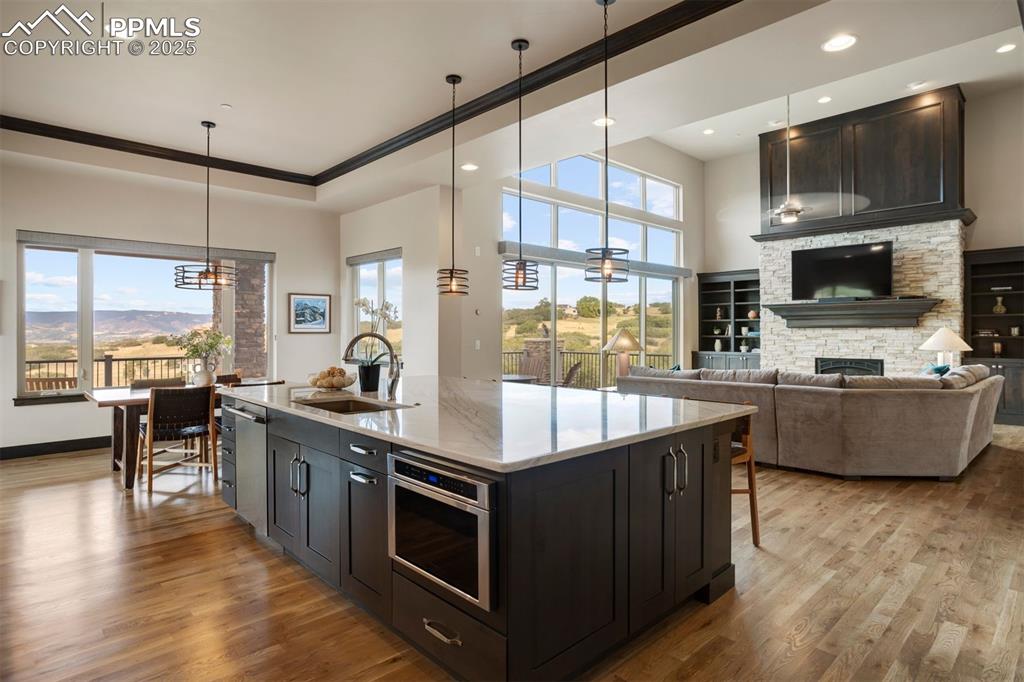
View looking out into the great room.
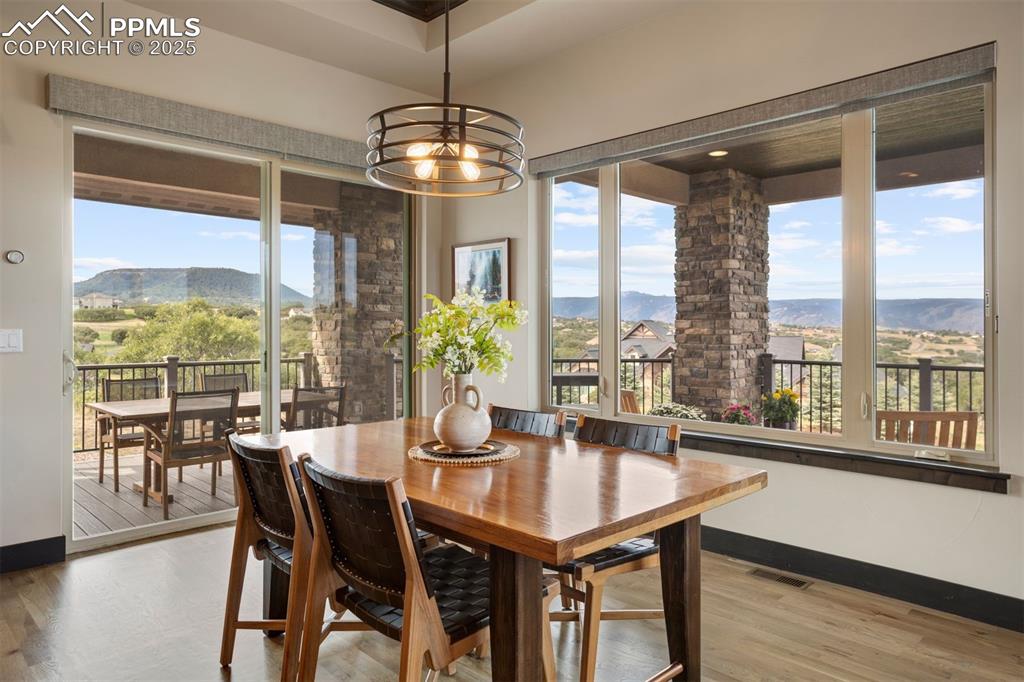
Beautiful eat-in area surrounded by windows with views.
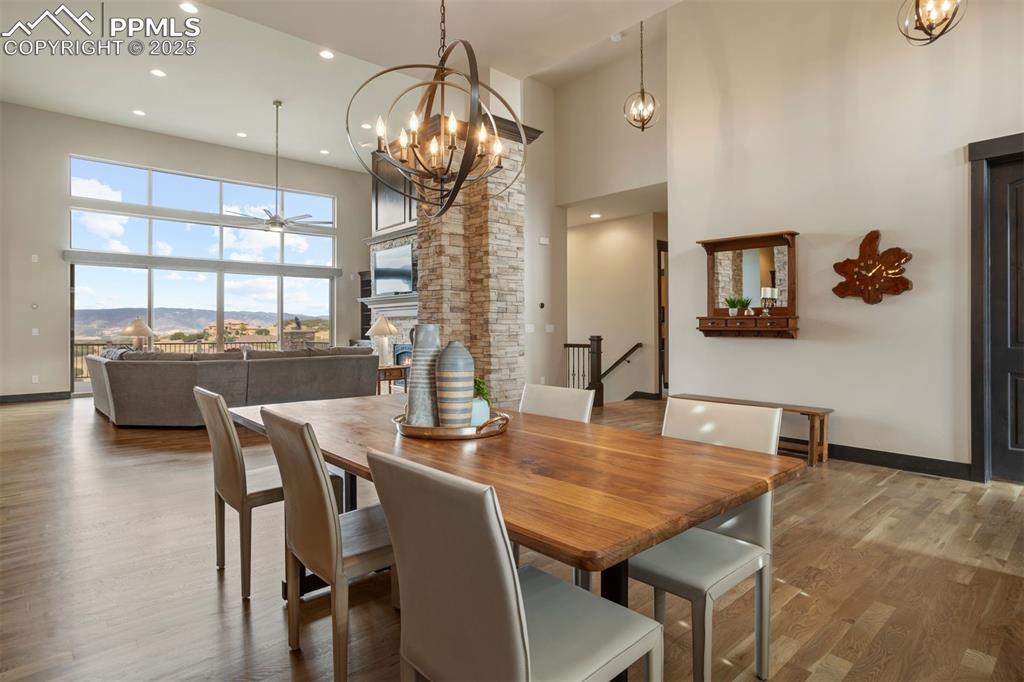
Formal dining area, off great room and entry.
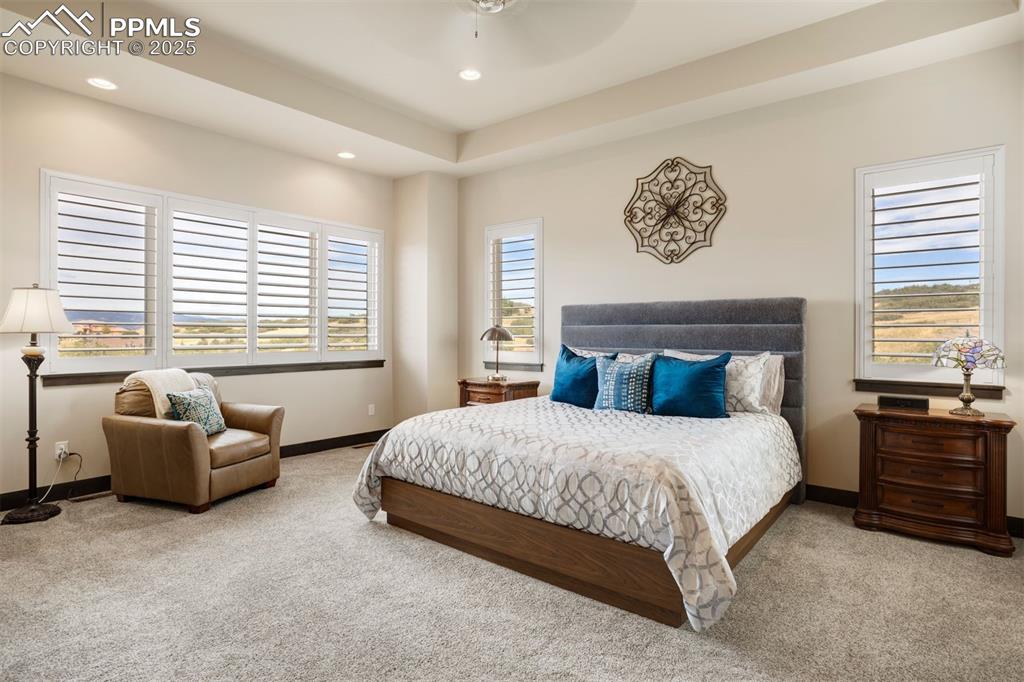
Main-floor primary suite, spacious with sitting area and walk-in closet.
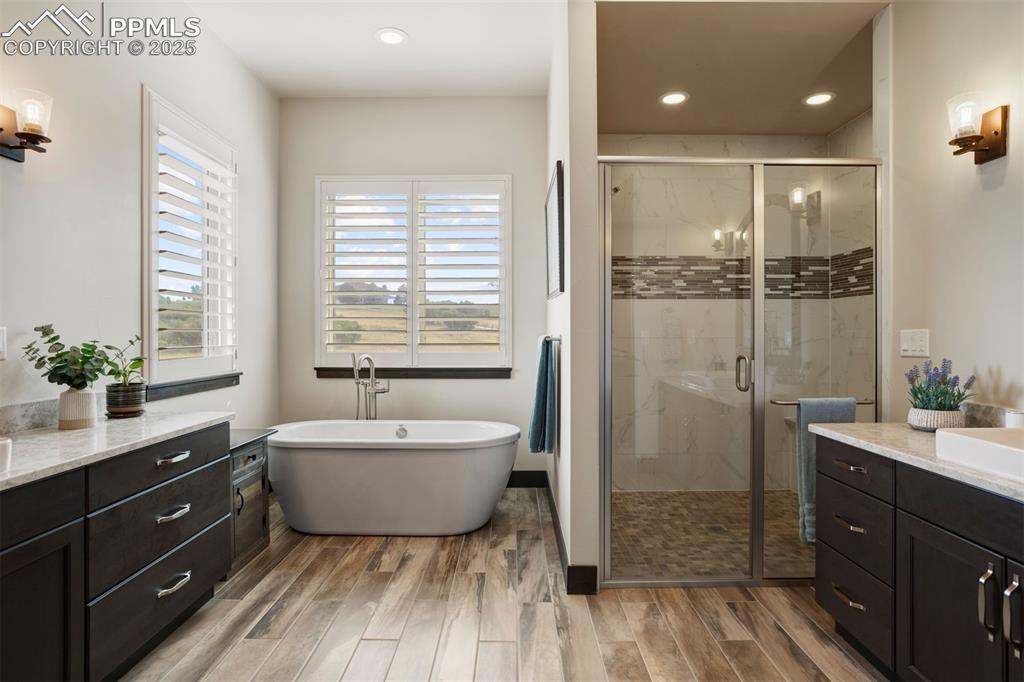
Primary bathroom with freestanding tub, shower with dual shower heads, and two quartz vanities.
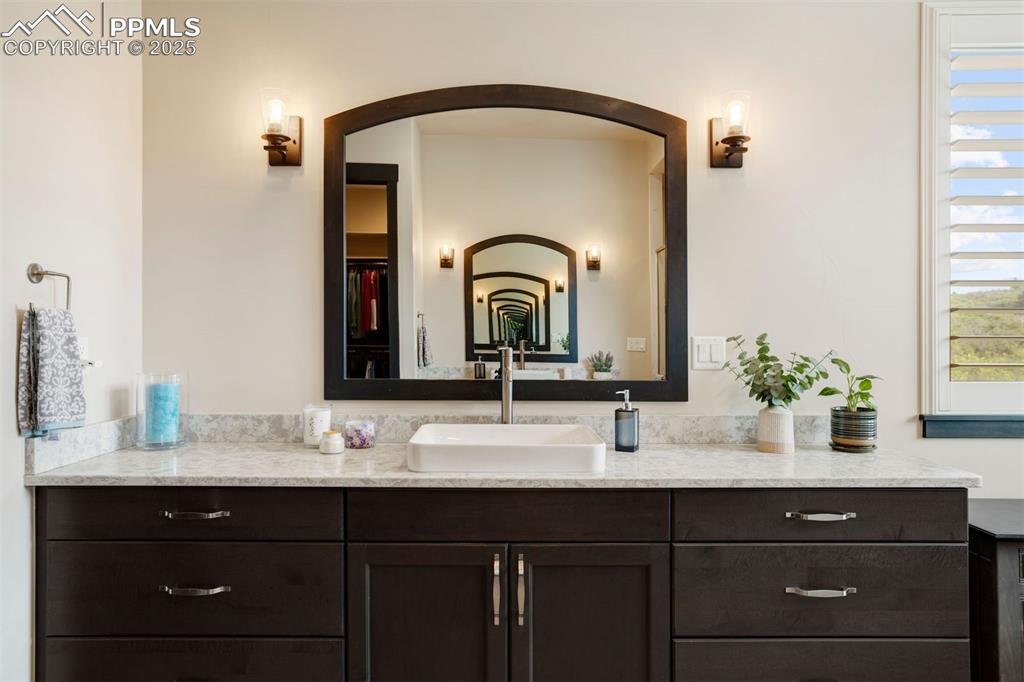
Primary bathroom.
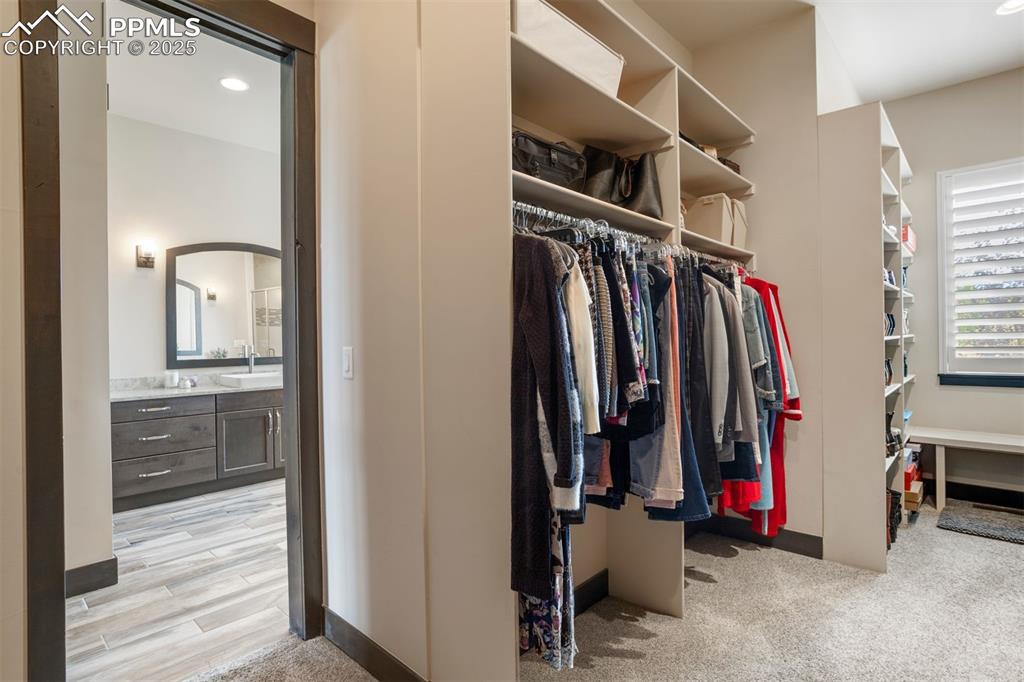
Large walk-in primary closet with organization system.
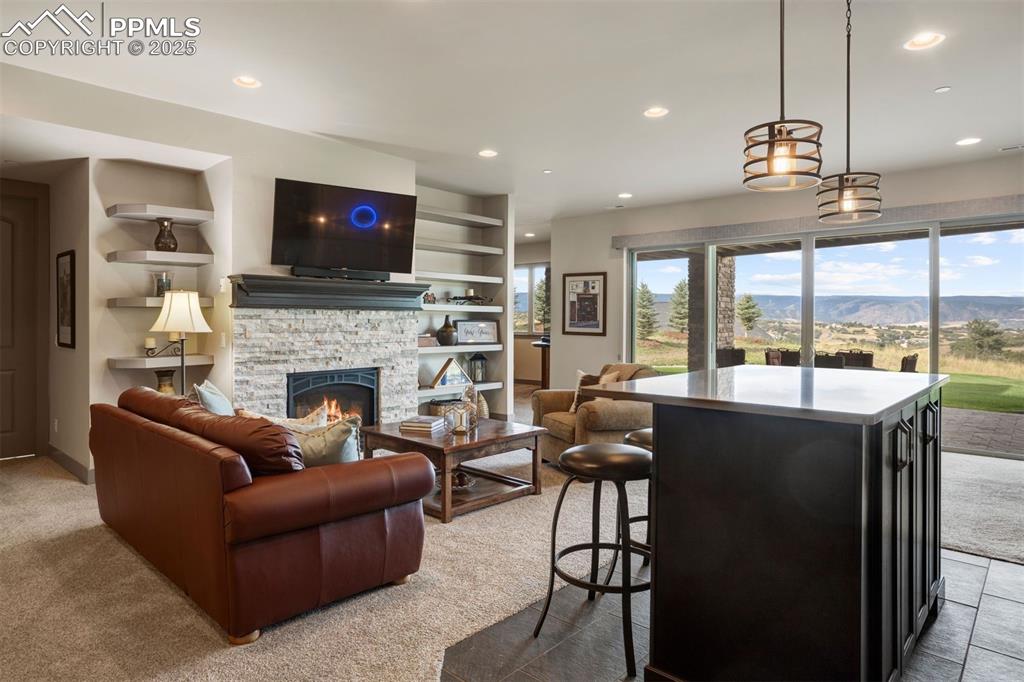
Lower level recreation room with multiple sitting areas, fireplace, wet bar, and walk-out.
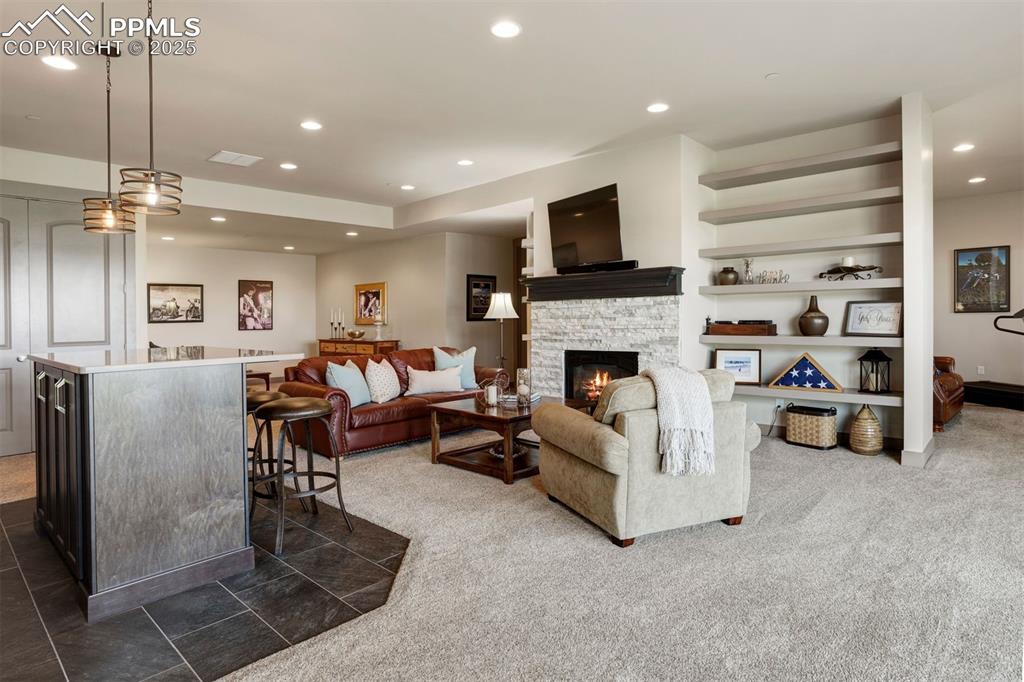
Lower level recreation room.
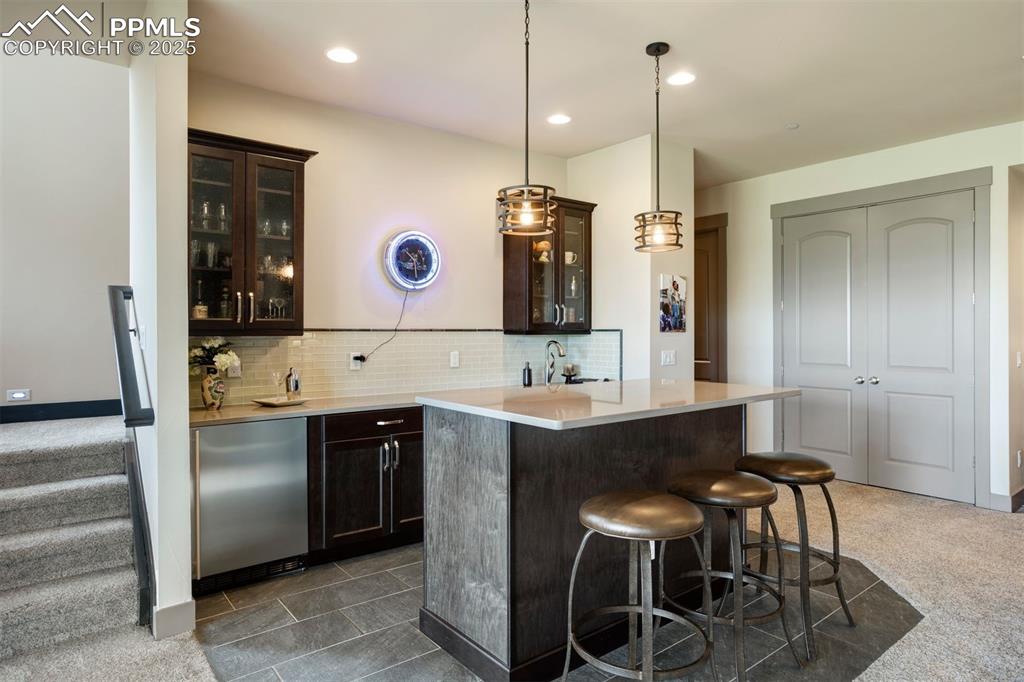
Recreation room wet bar.
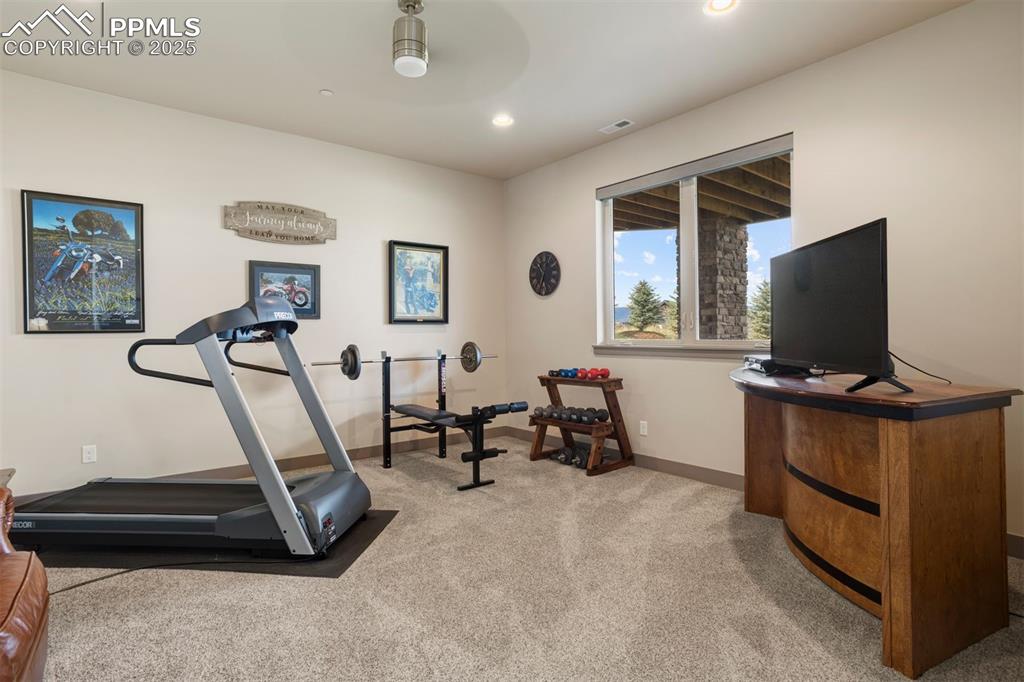
Separate area off recreation room - for for gym, sitting area, or office.
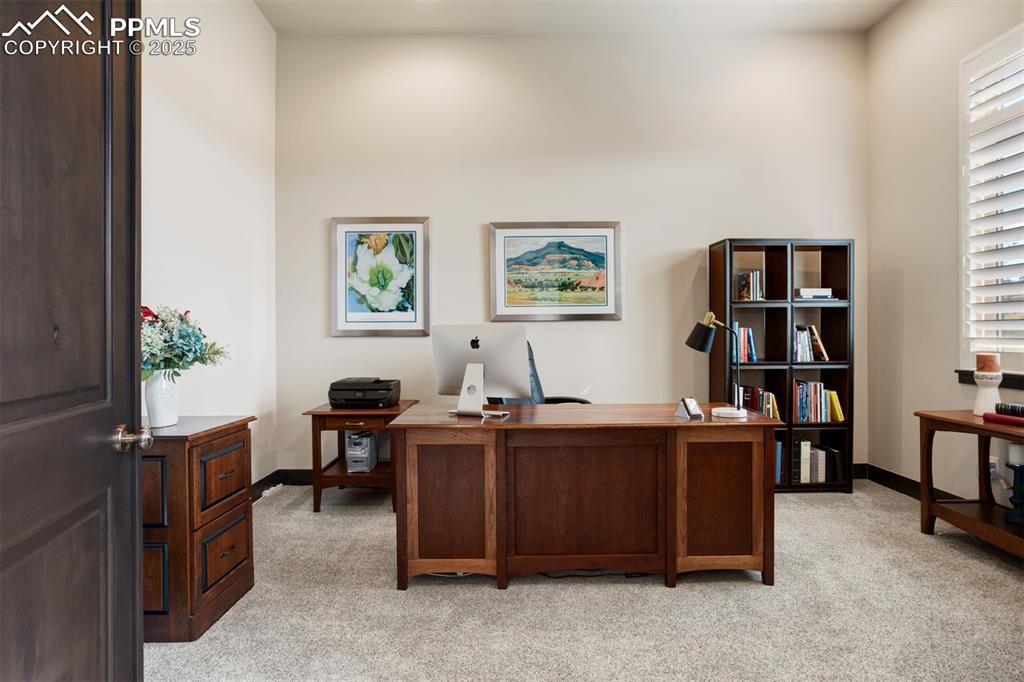
Main-floor office with double door entry.
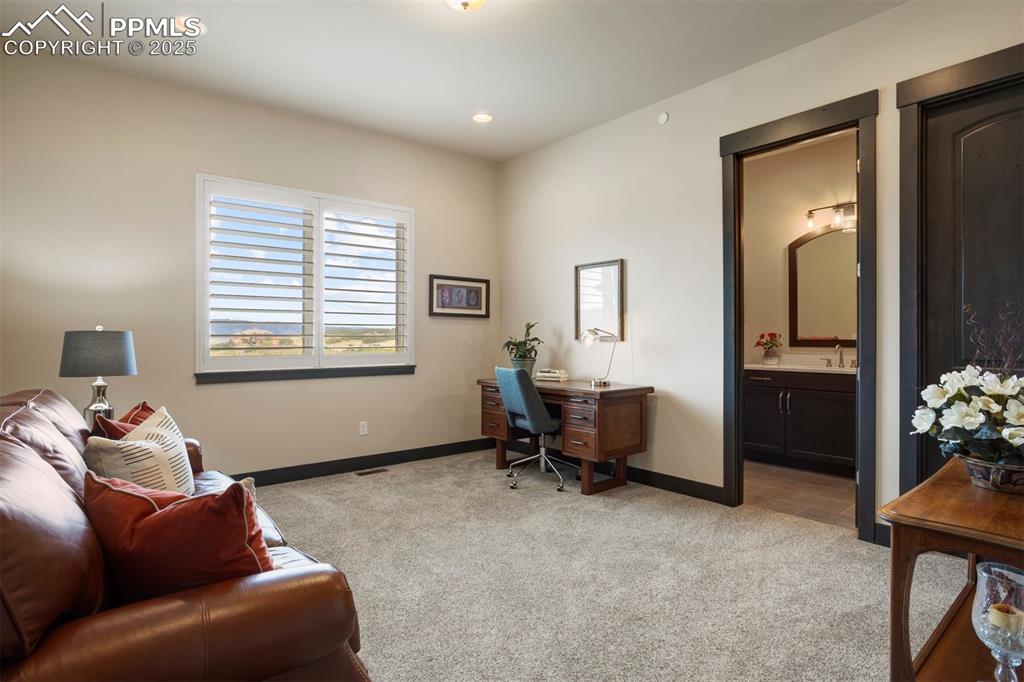
Main floor bedroom suite.
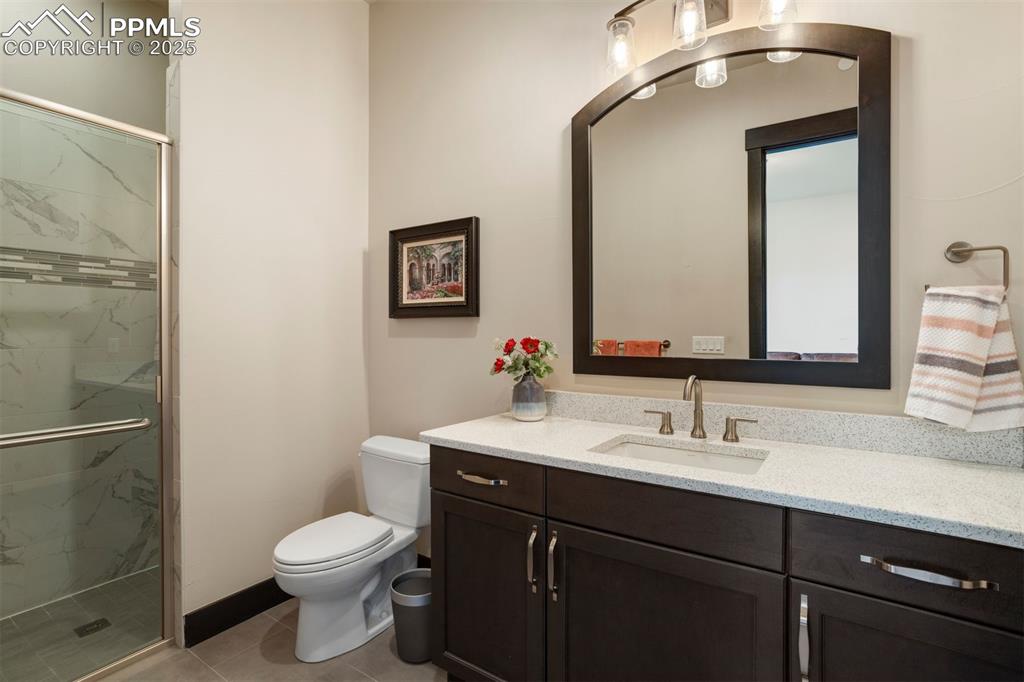
Main-floor 3/4 ensuite bathroom.
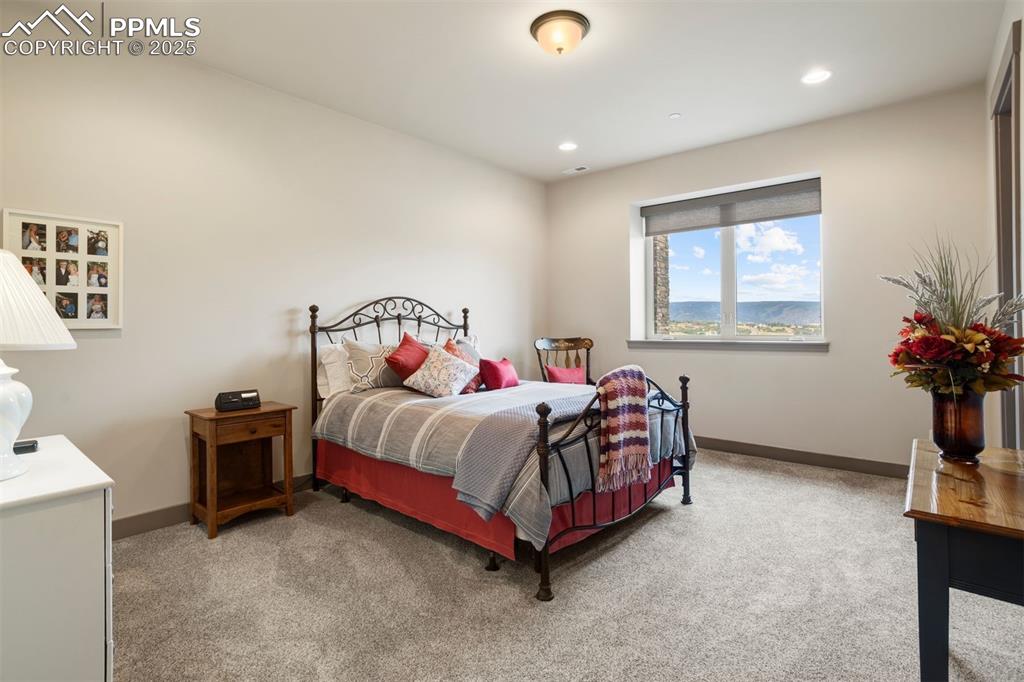
Lower level bedroom.
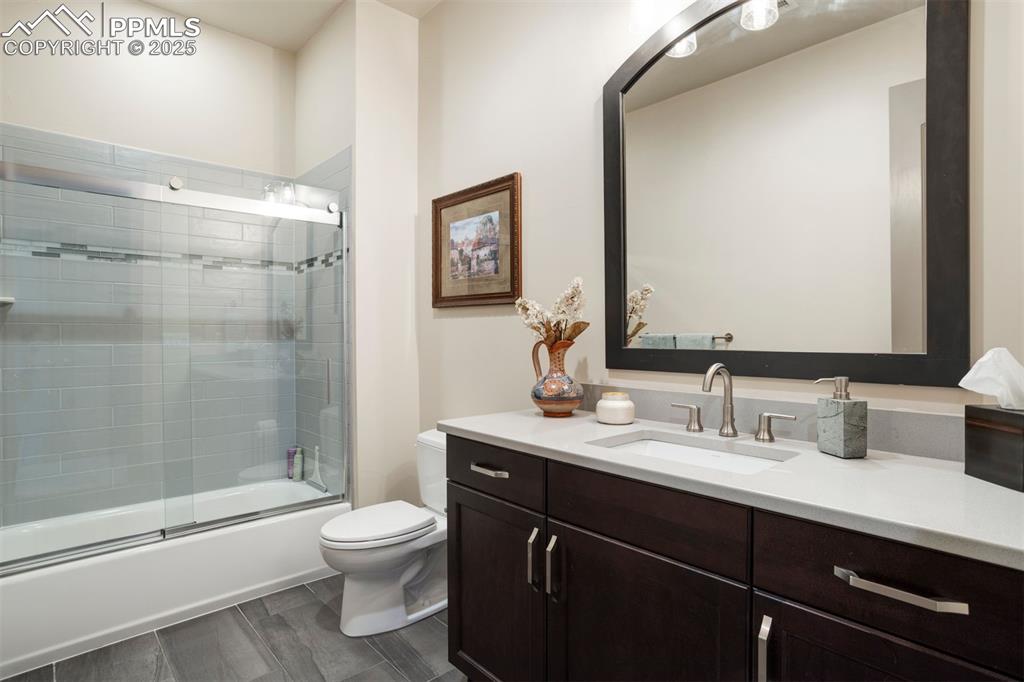
Lower level bathroom.
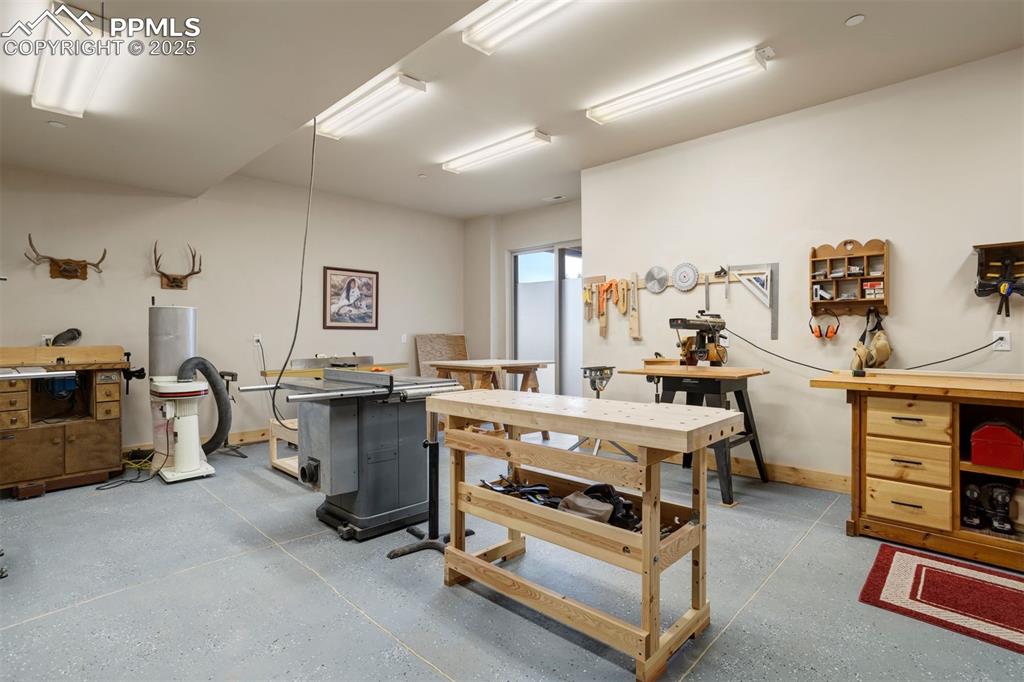
Indoor workshop with heavy-duty epoxy flooring - machinery and workbenches not included.
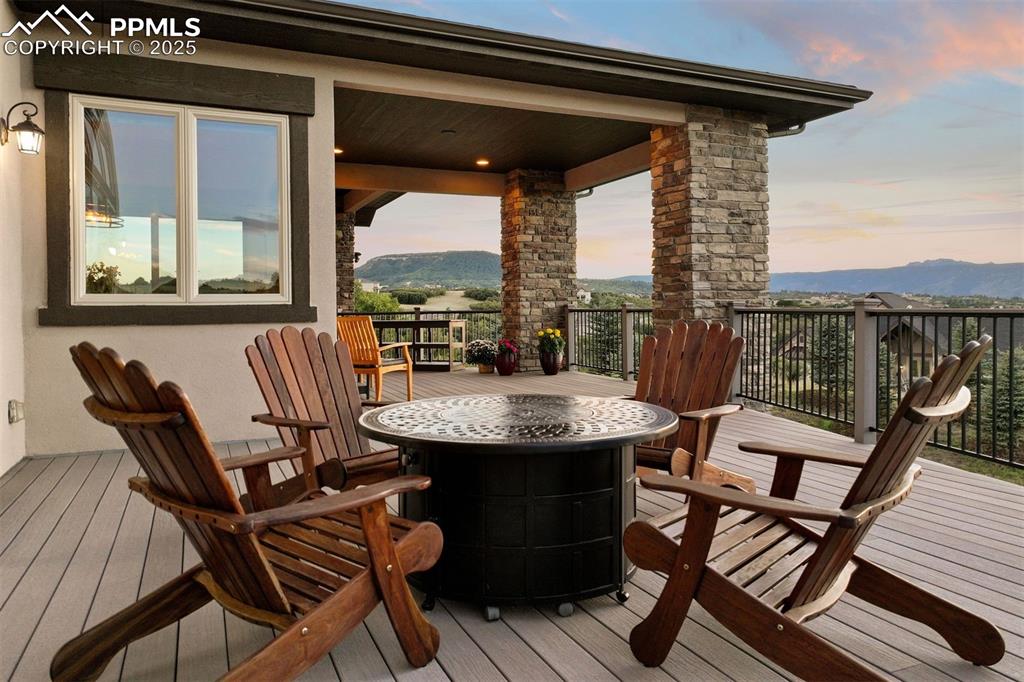
The west-facing deck is fabulous with multiple sitting areas.
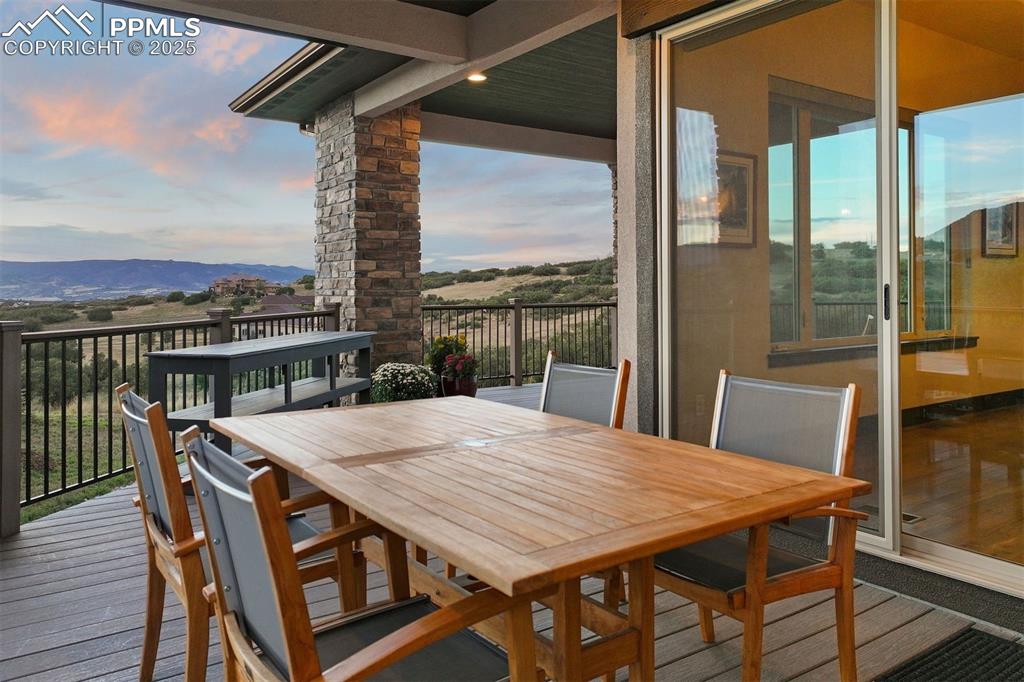
Covered dining area on deck.
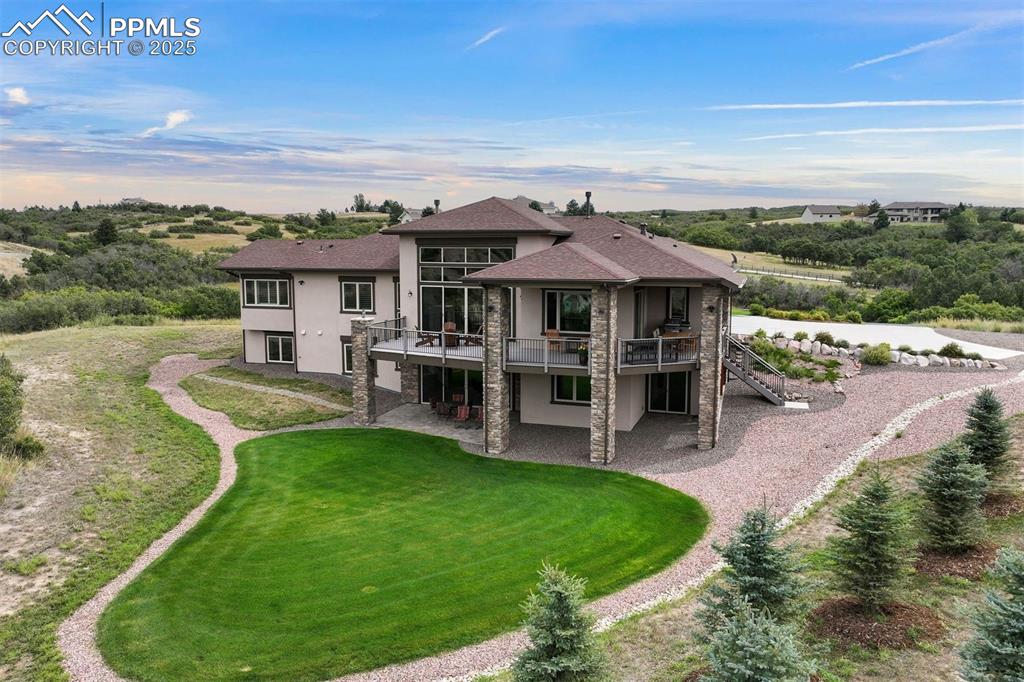
Rear overview with large grassy lawn.
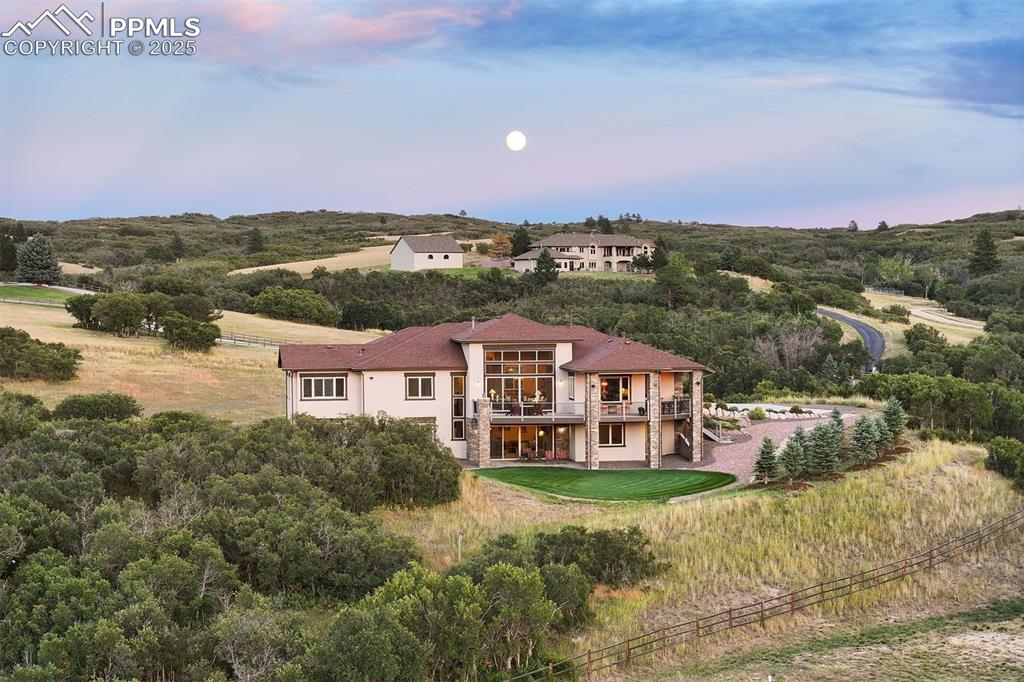
Private setting on 5 acres.
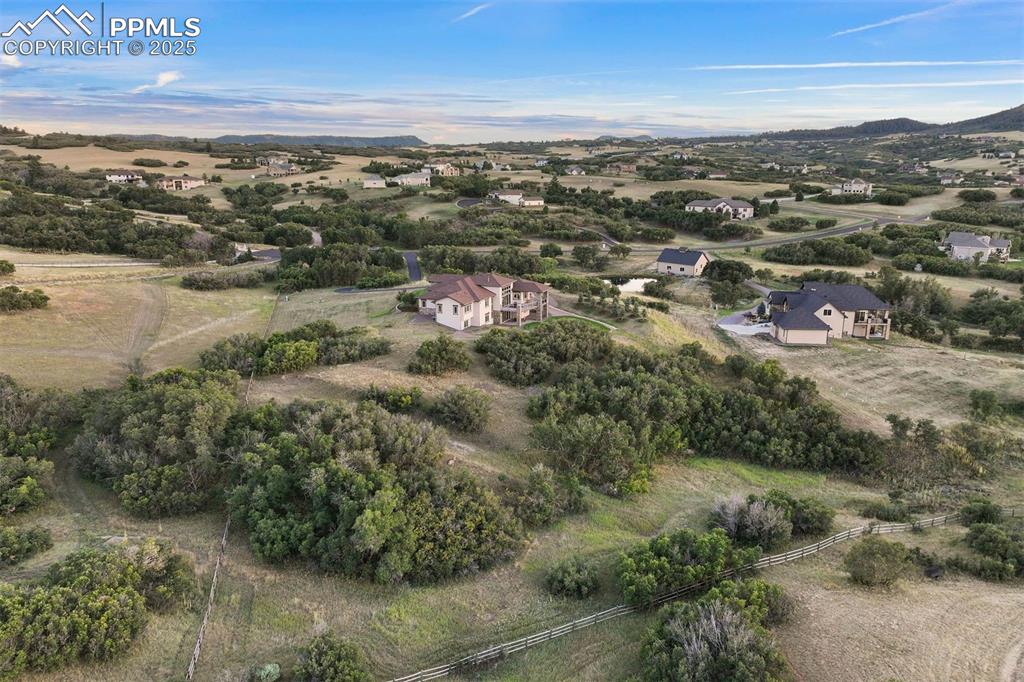
Keene Ranch's tranquil setting combines ideal seclusion with convenient accessibility.
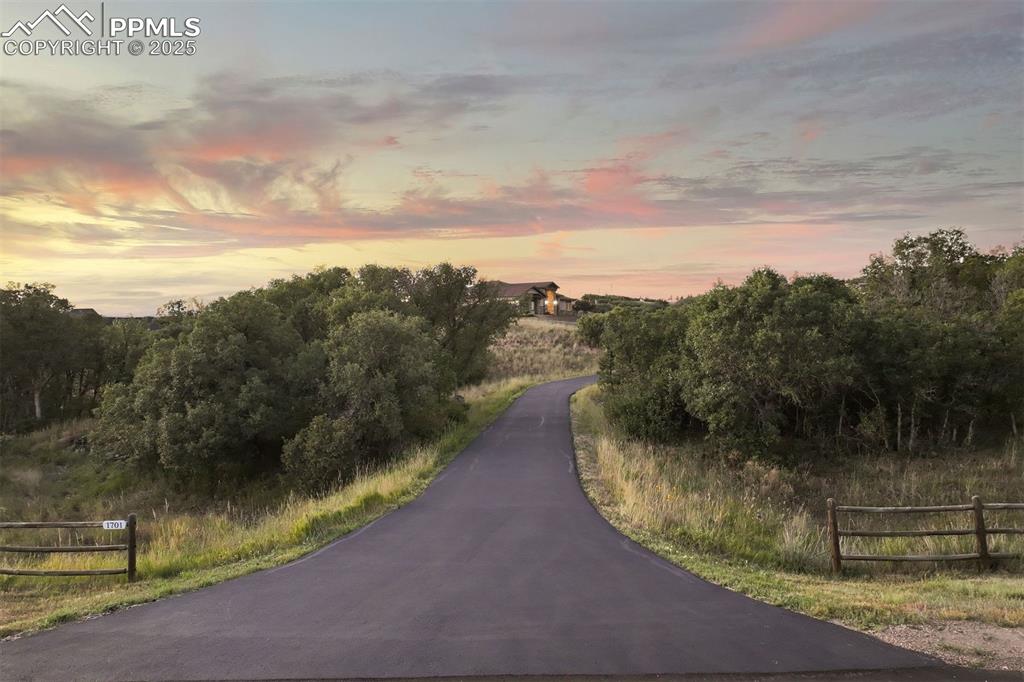
A long paved driveway leads from the quiet cul-de-sac up to the house.
Disclaimer: The real estate listing information and related content displayed on this site is provided exclusively for consumers’ personal, non-commercial use and may not be used for any purpose other than to identify prospective properties consumers may be interested in purchasing.