2676 S Troy Court, Aurora, CO, 80014

View of front of house with a garage

View of front of property with a garage

View of snow covered property entrance

Living room featuring a tile fireplace, ceiling fan, and plenty of natural light

Living room featuring a fireplace, hardwood / wood-style flooring, and ceiling fan

Stairway with hardwood / wood-style floors, ceiling fan with notable chandelier, vaulted ceiling, and a healthy amount of sunlight
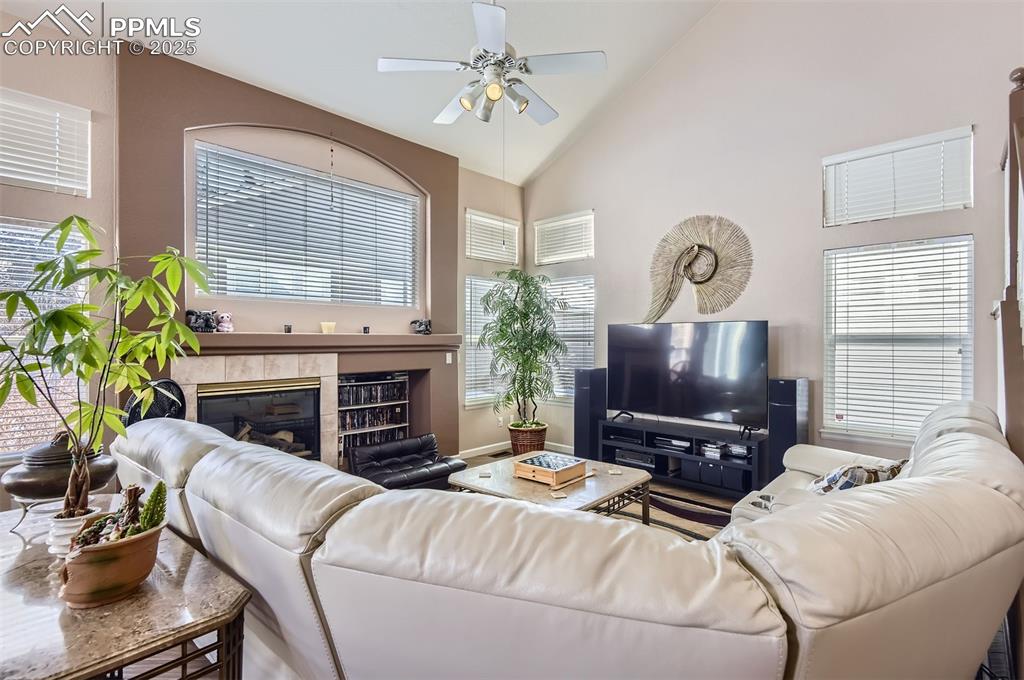
Living room with a tiled fireplace, ceiling fan, and high vaulted ceiling
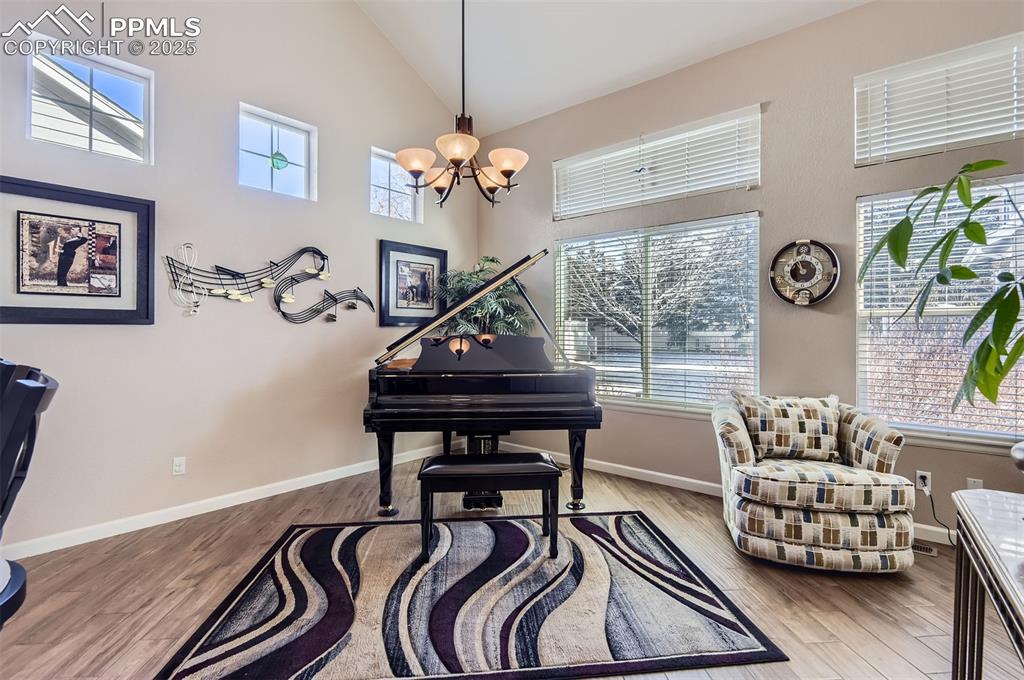
Sitting room featuring high vaulted ceiling, light hardwood / wood-style flooring, plenty of natural light, and a notable chandelier
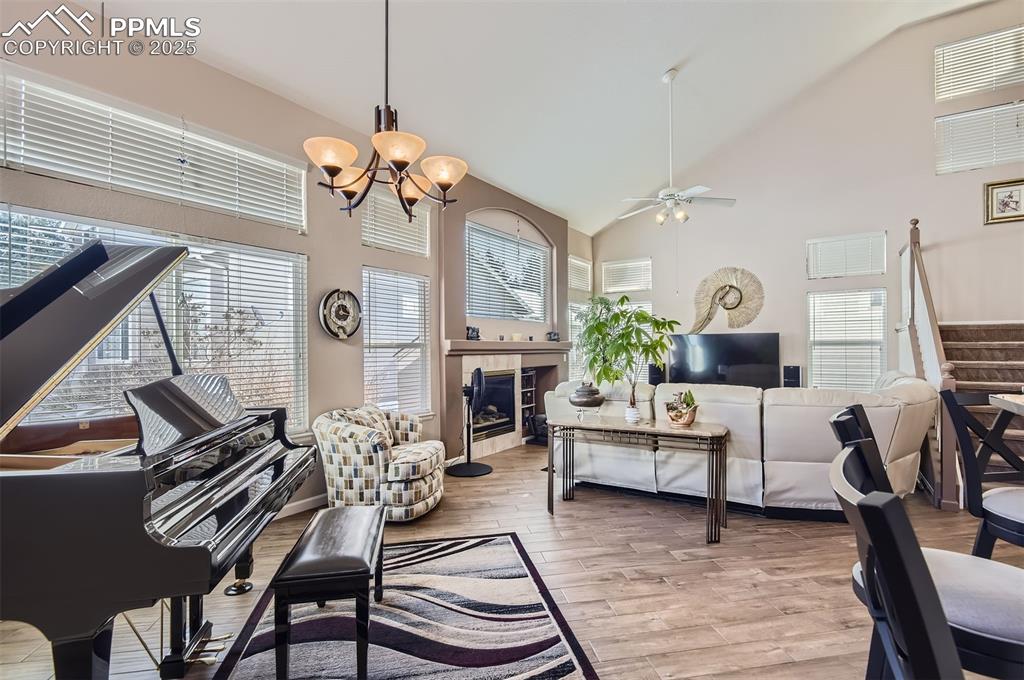
Living room featuring ceiling fan with notable chandelier, light hardwood / wood-style flooring, high vaulted ceiling, and a tiled fireplace
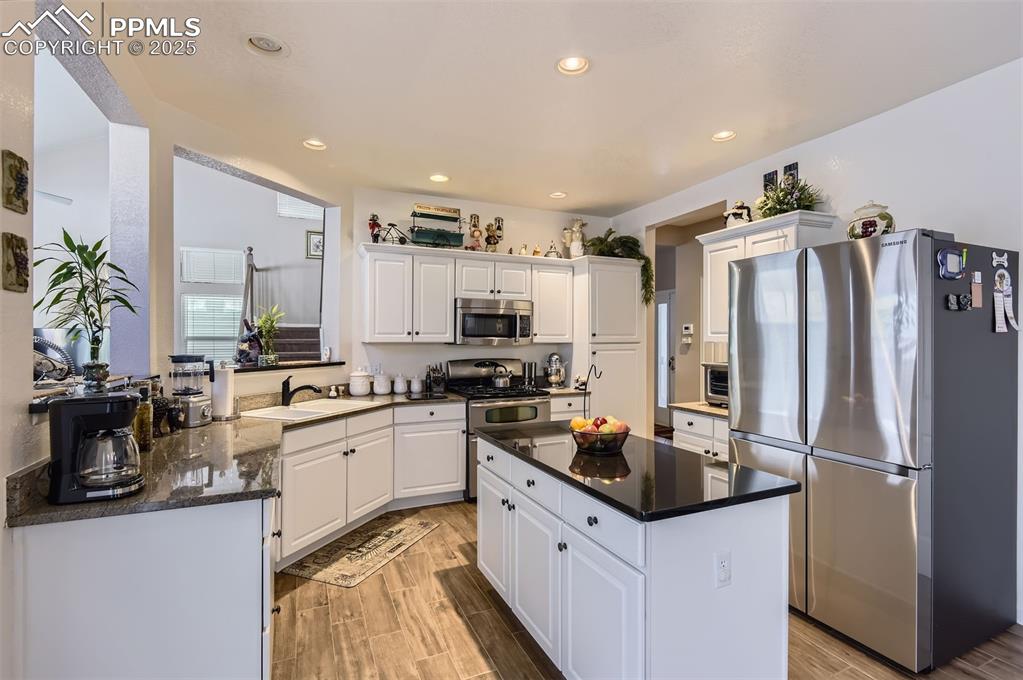
Kitchen featuring appliances with stainless steel finishes, white cabinetry, dark stone counters, and sink
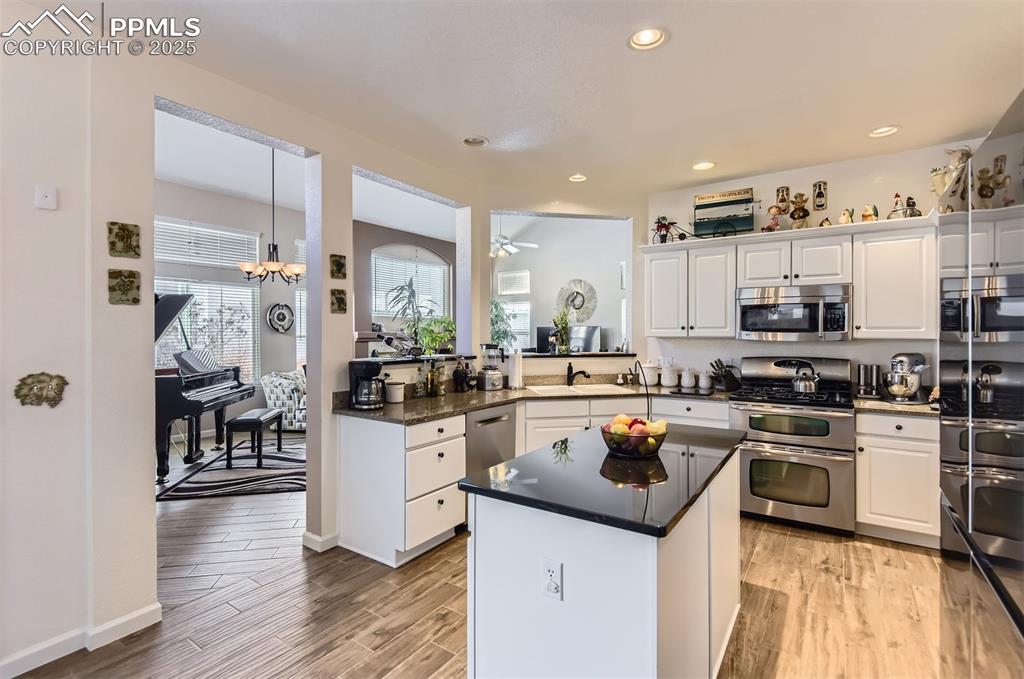
Kitchen with white cabinets, stainless steel appliances, light hardwood / wood-style flooring, and sink
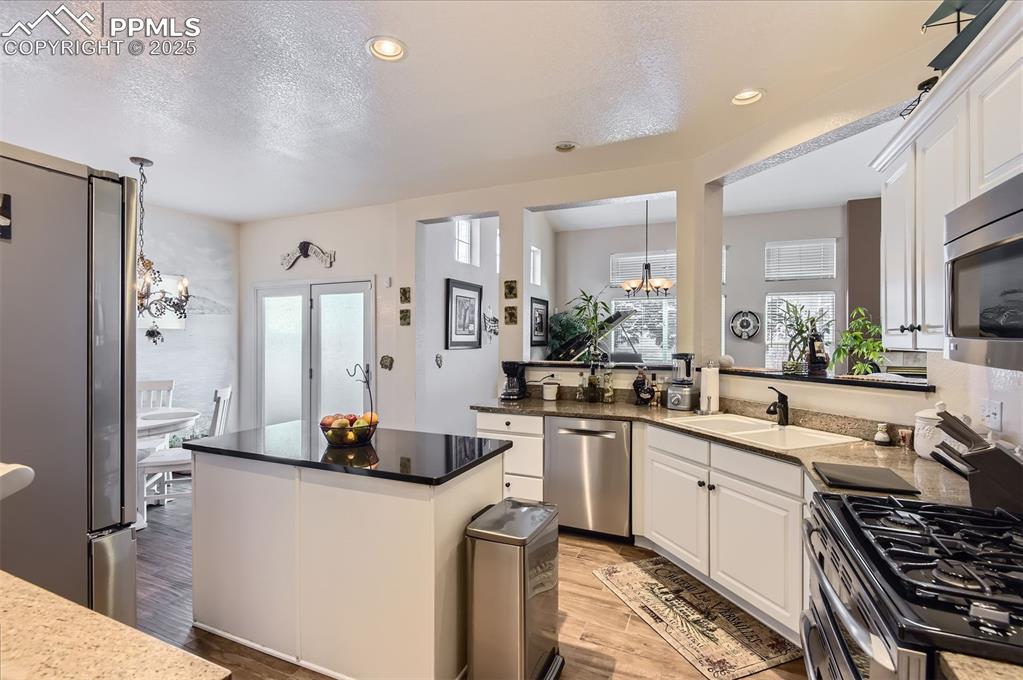
Kitchen with appliances with stainless steel finishes, white cabinets, a textured ceiling, sink, and a chandelier
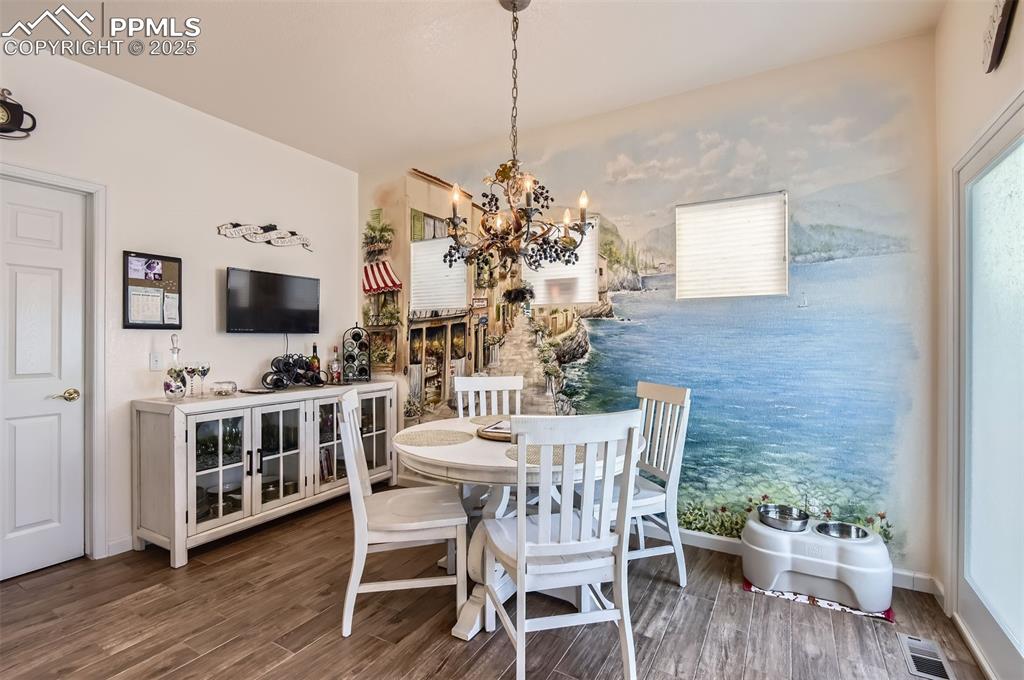
Dining space featuring an inviting chandelier and hardwood / wood-style flooring
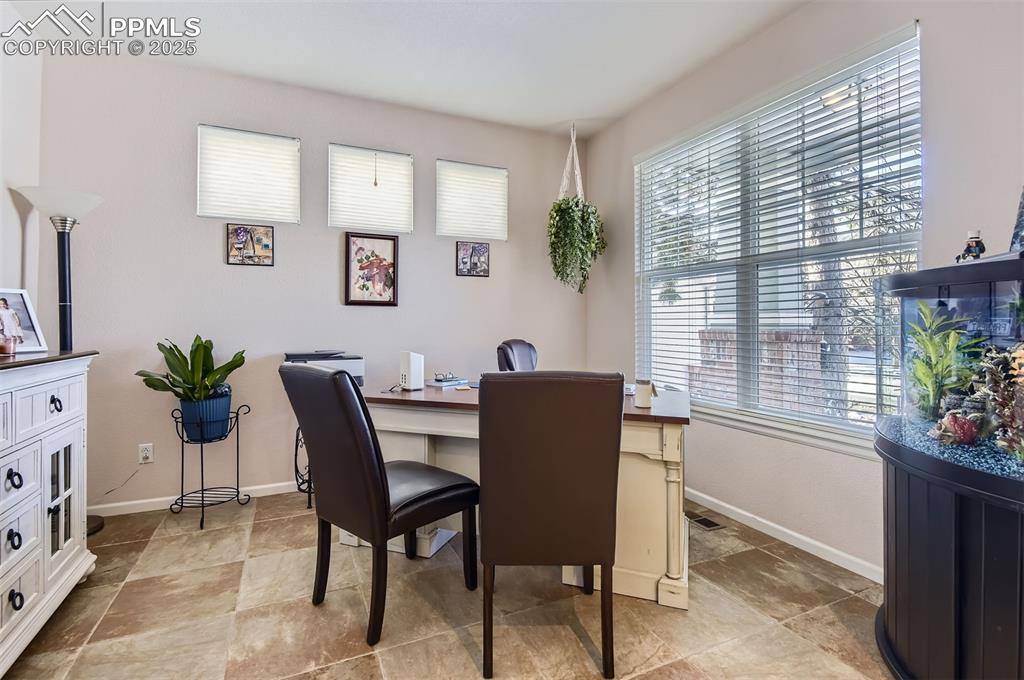
View of dining space
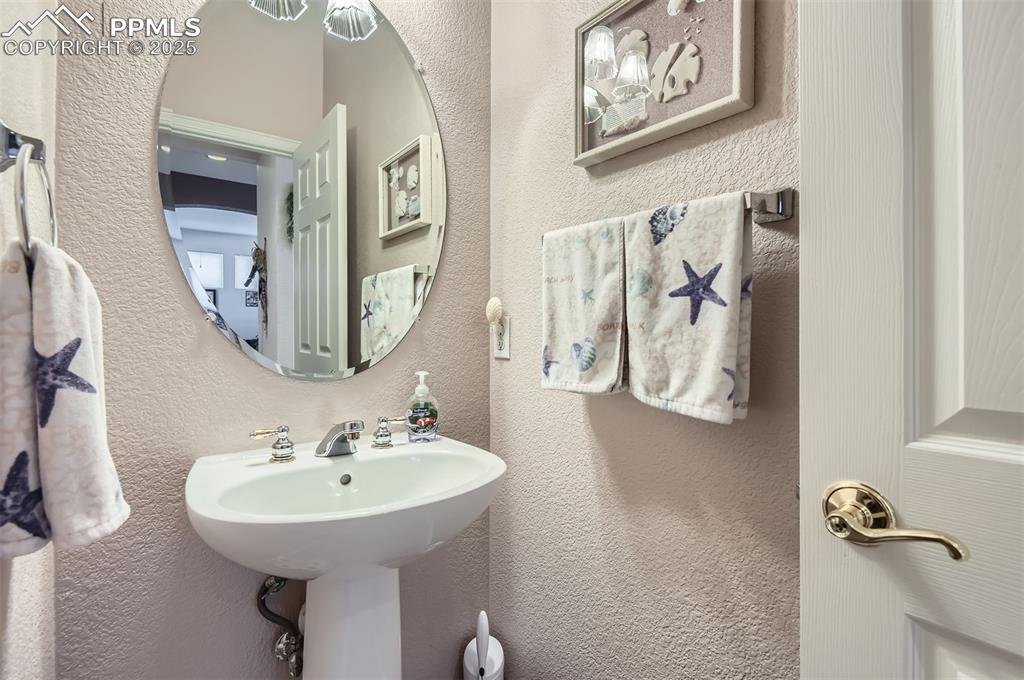
View of bathroom
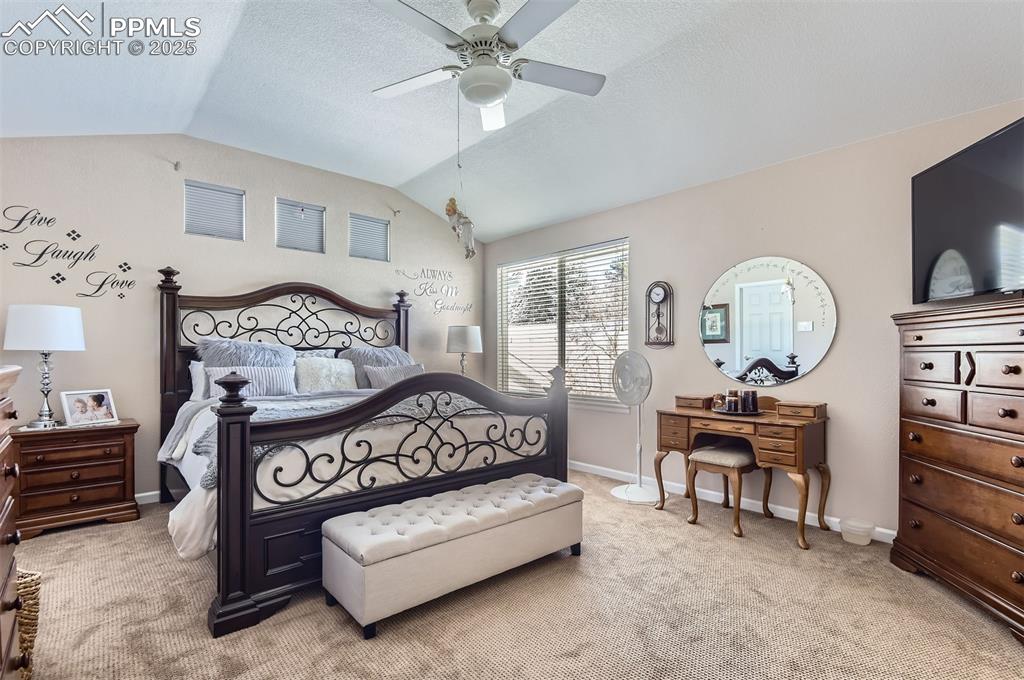
Bedroom with a textured ceiling, ceiling fan, light carpet, and lofted ceiling
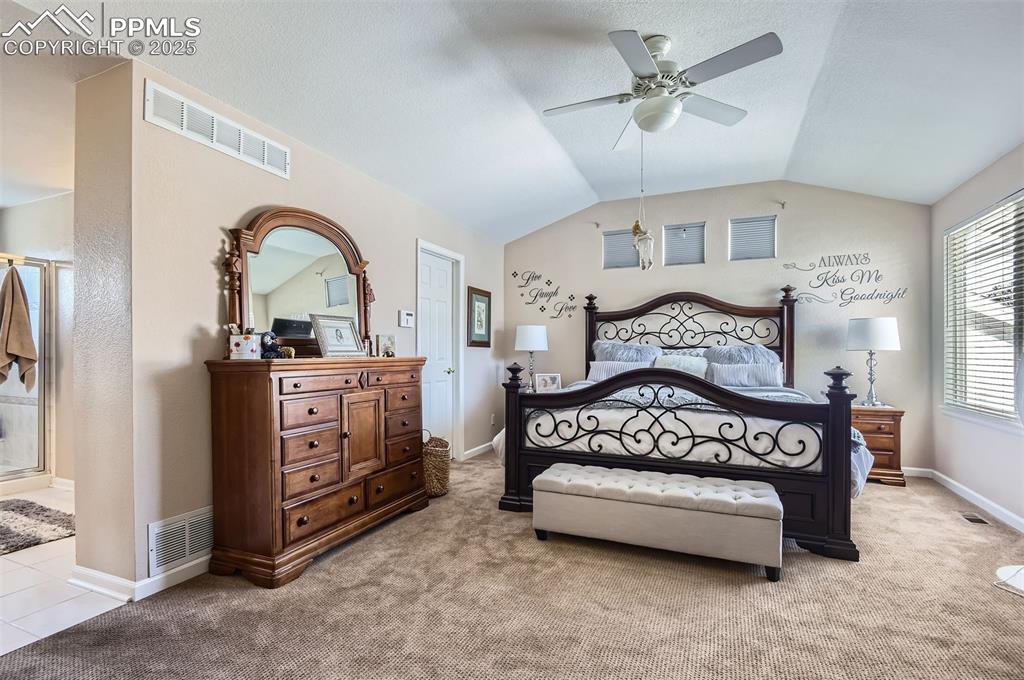
Carpeted bedroom featuring ensuite bath, vaulted ceiling, and ceiling fan
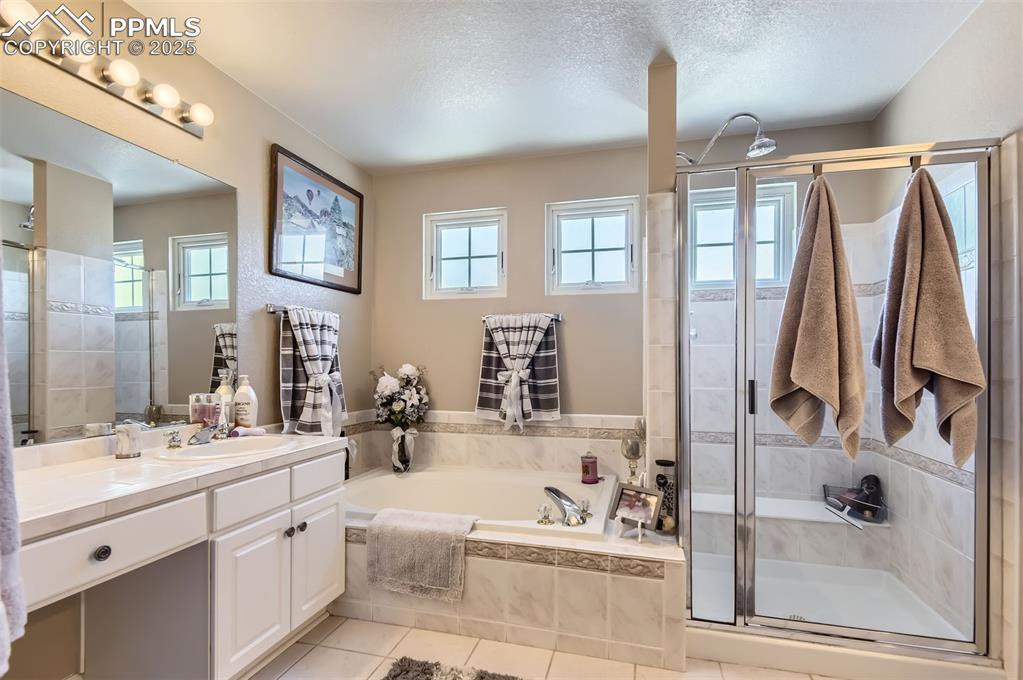
Bathroom with tile patterned floors, a healthy amount of sunlight, a textured ceiling, and independent shower and bath
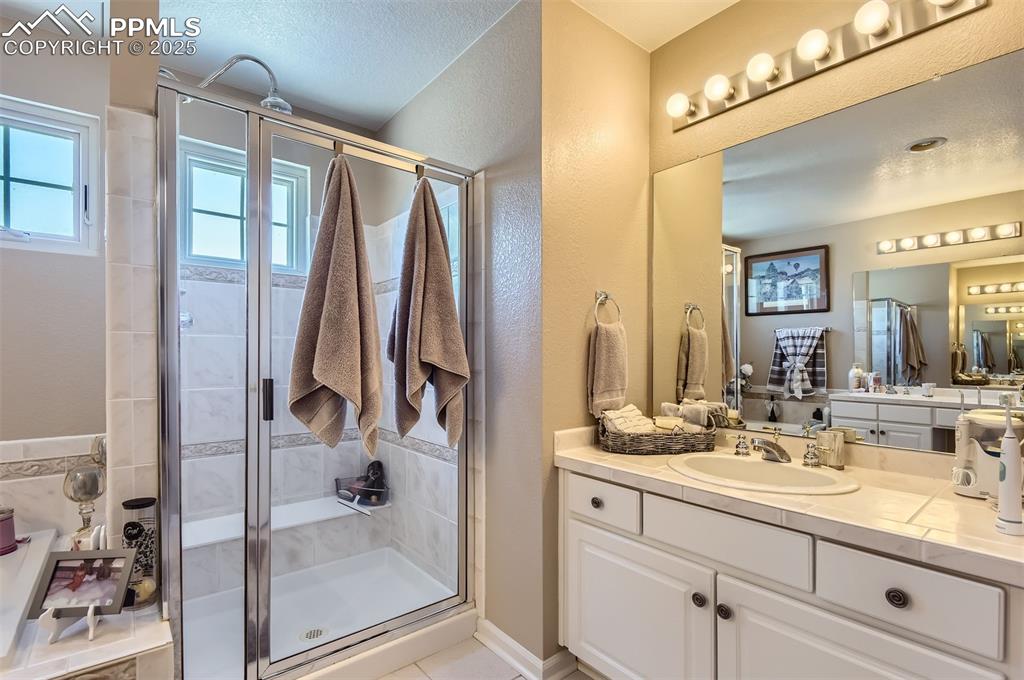
Bathroom featuring a textured ceiling, vanity, tile patterned floors, and a shower with door
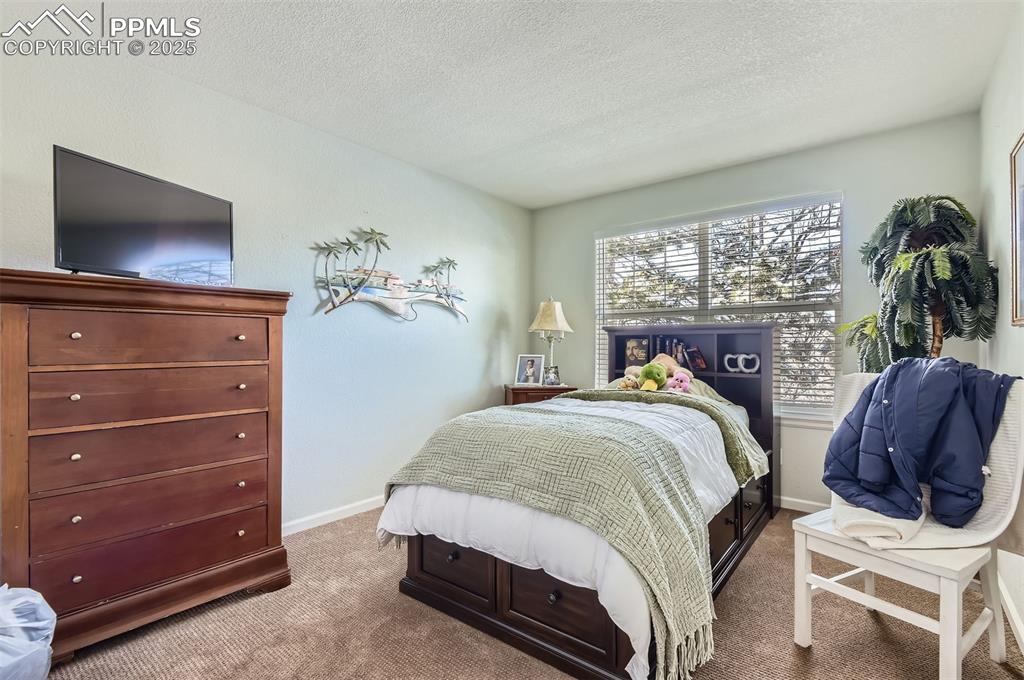
Bedroom featuring carpet flooring and a textured ceiling
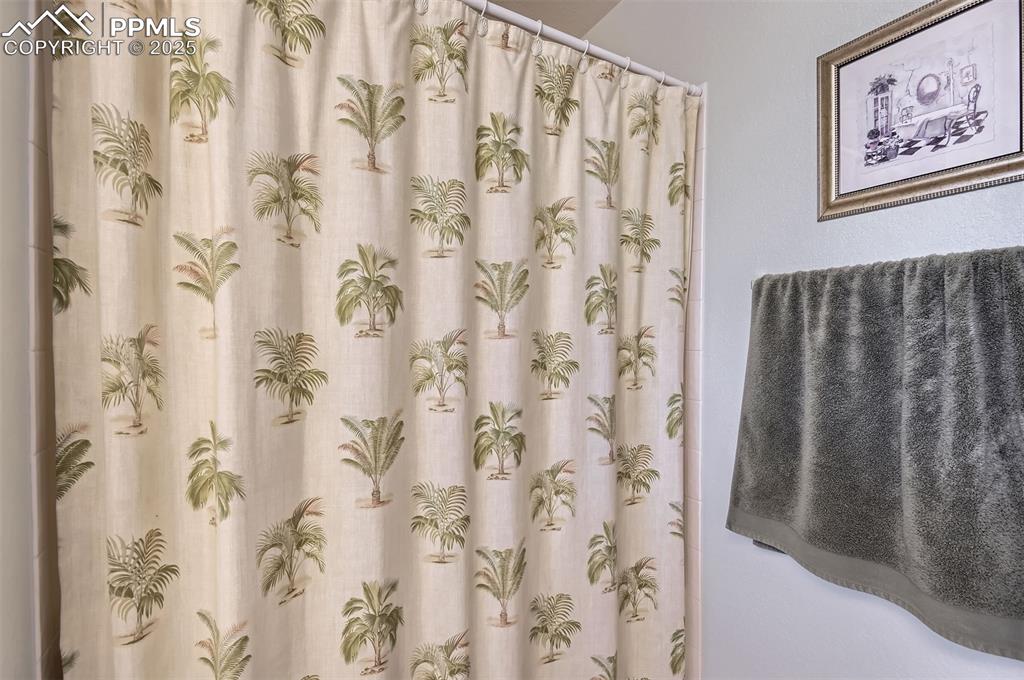
View of bathroom
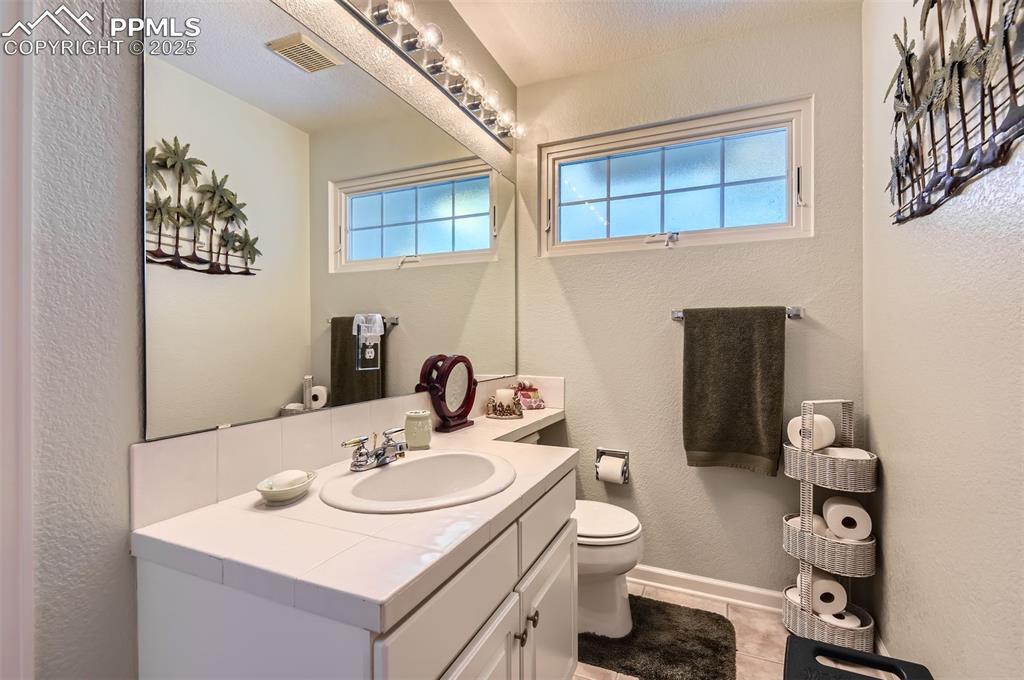
Bathroom featuring toilet, vanity, tile patterned floors, and a healthy amount of sunlight
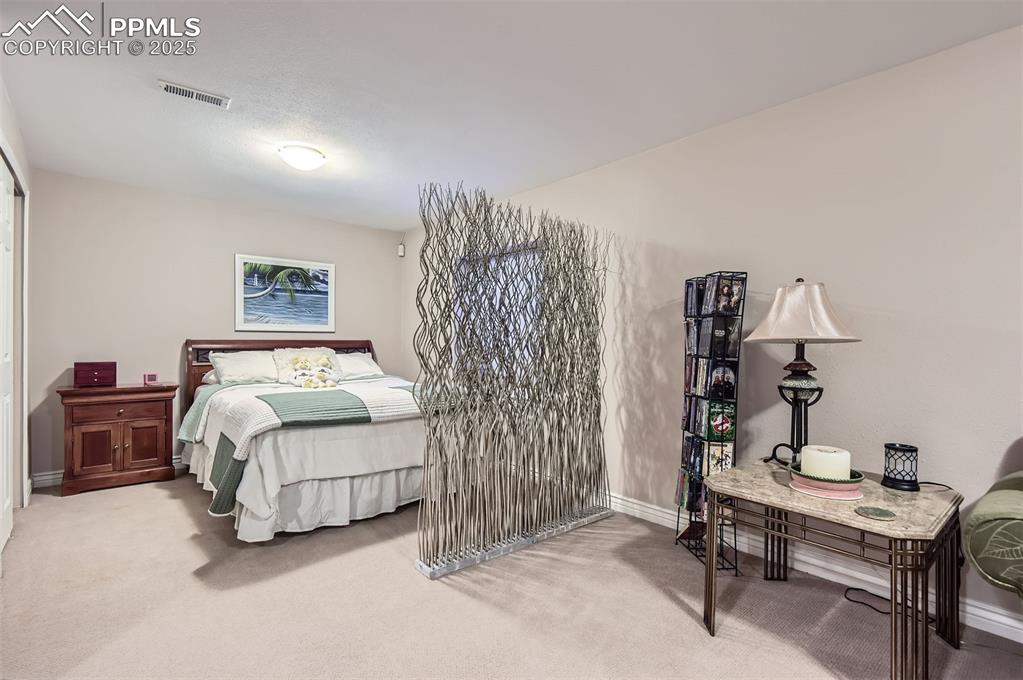
View of carpeted bedroom
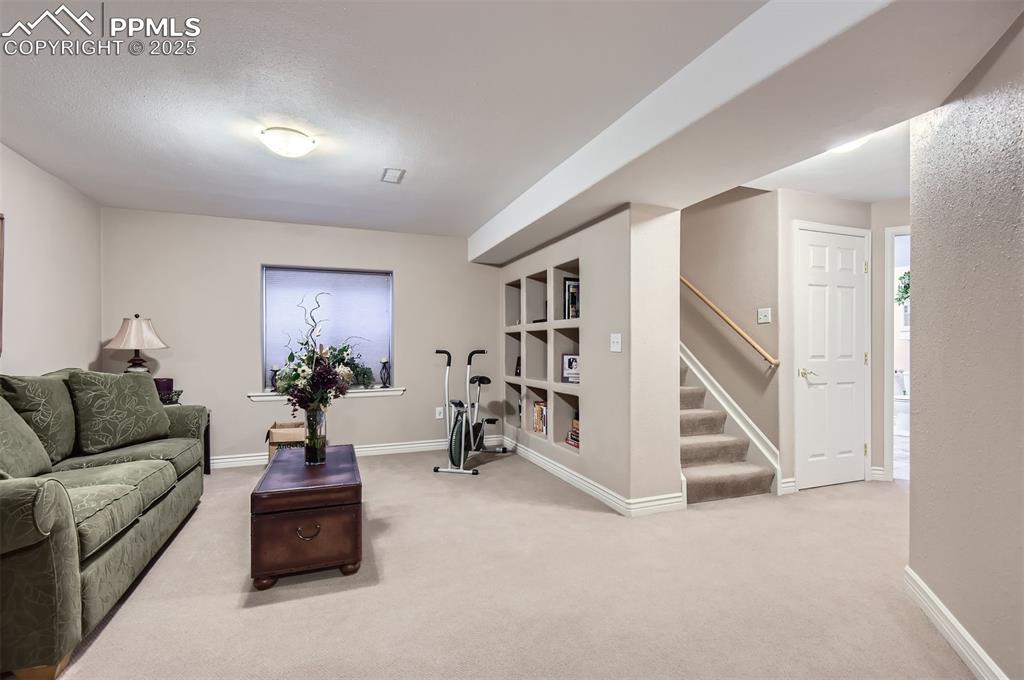
Living room with built in shelves and light colored carpet
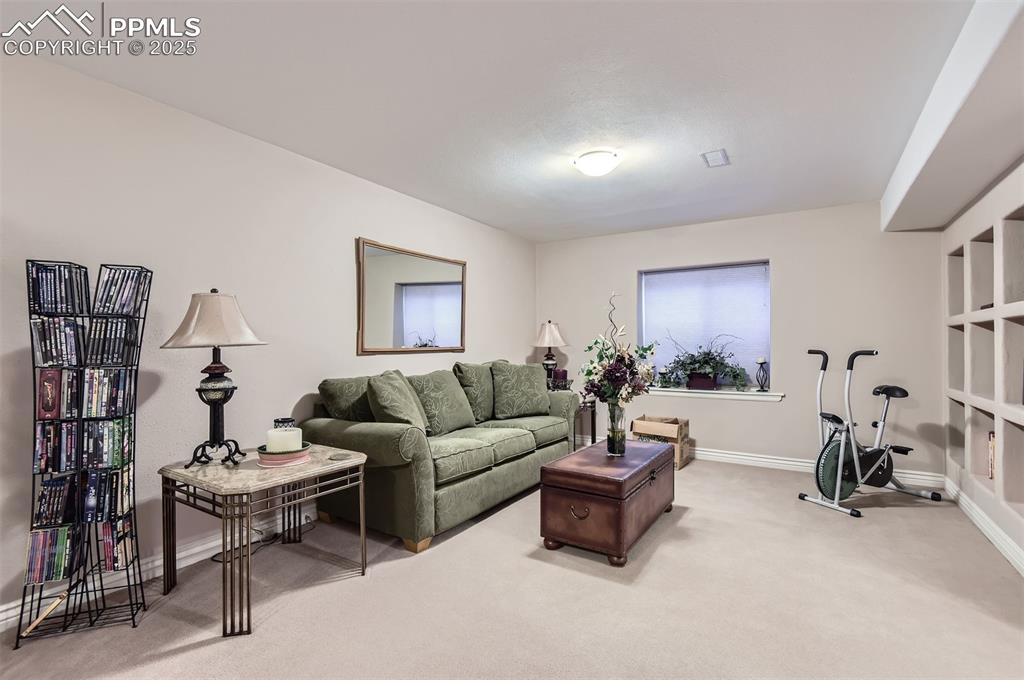
Living room with carpet floors
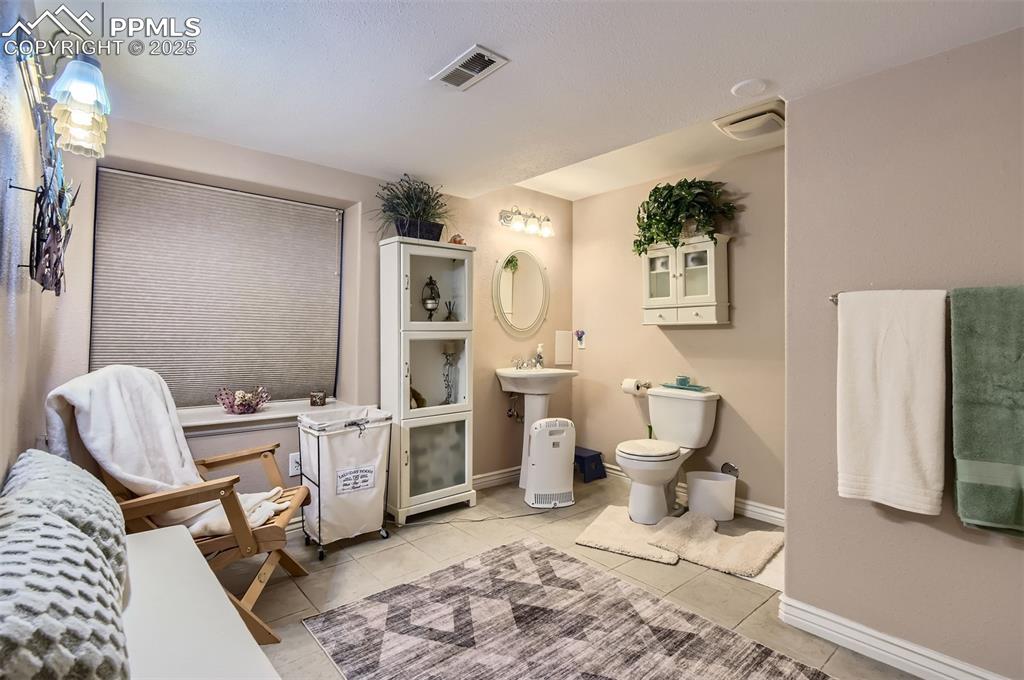
Bathroom with tile patterned floors and toilet
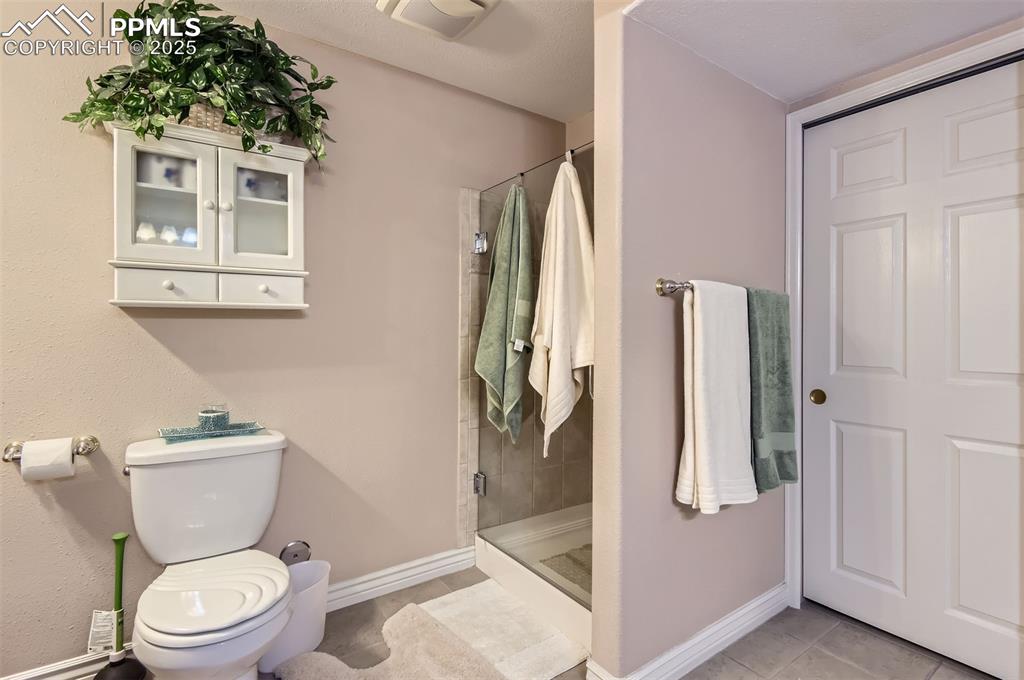
Bathroom with tile patterned floors, toilet, and a shower with shower door
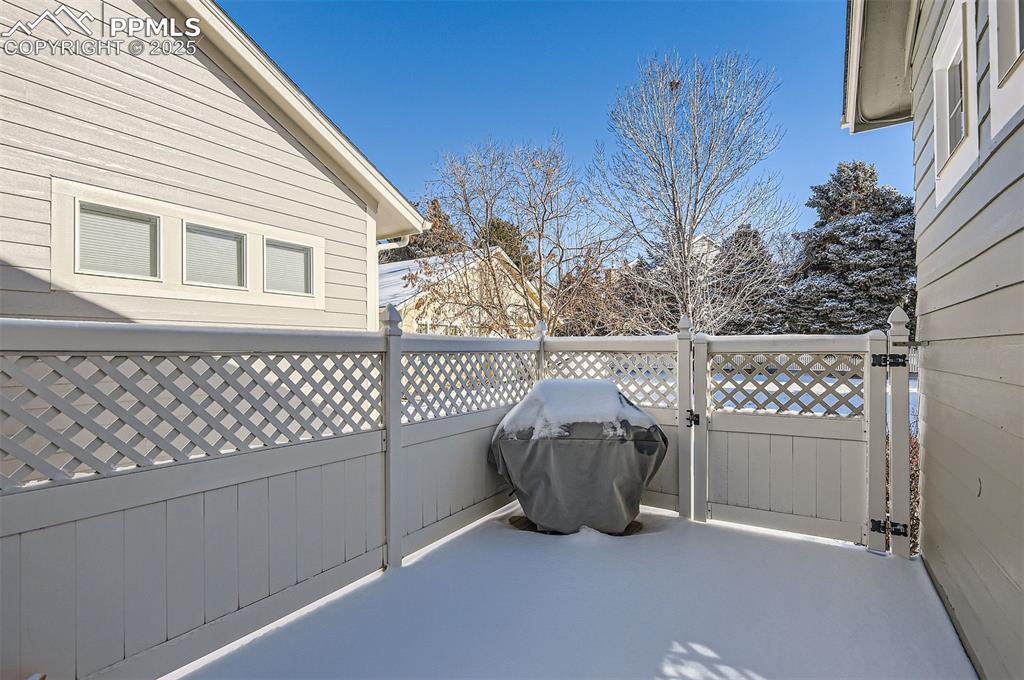
Snow covered patio with a grill
Disclaimer: The real estate listing information and related content displayed on this site is provided exclusively for consumers’ personal, non-commercial use and may not be used for any purpose other than to identify prospective properties consumers may be interested in purchasing.