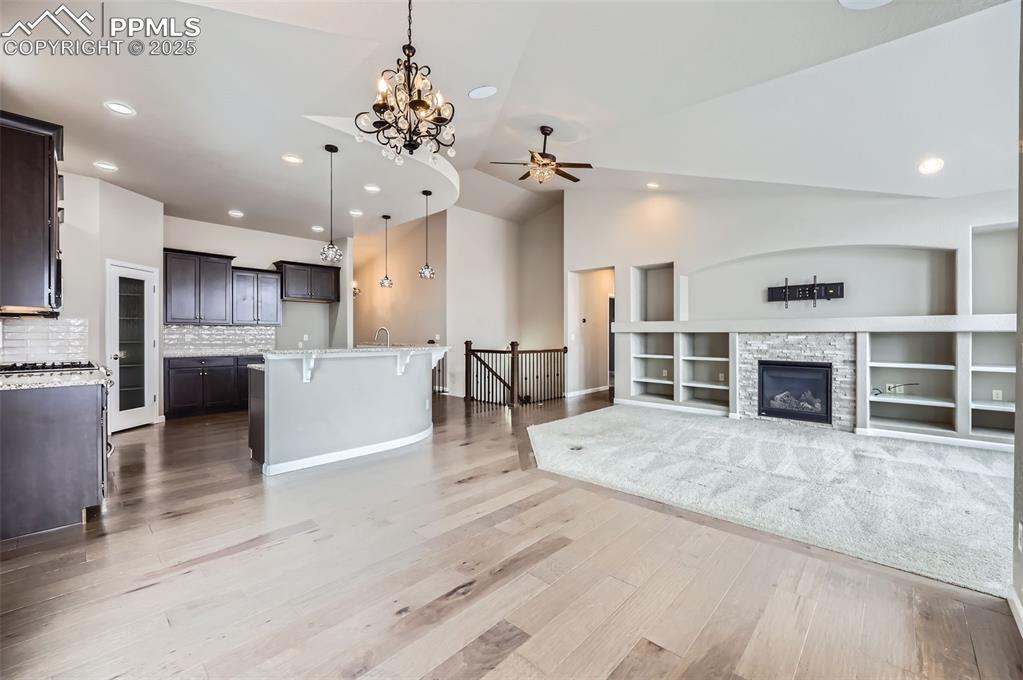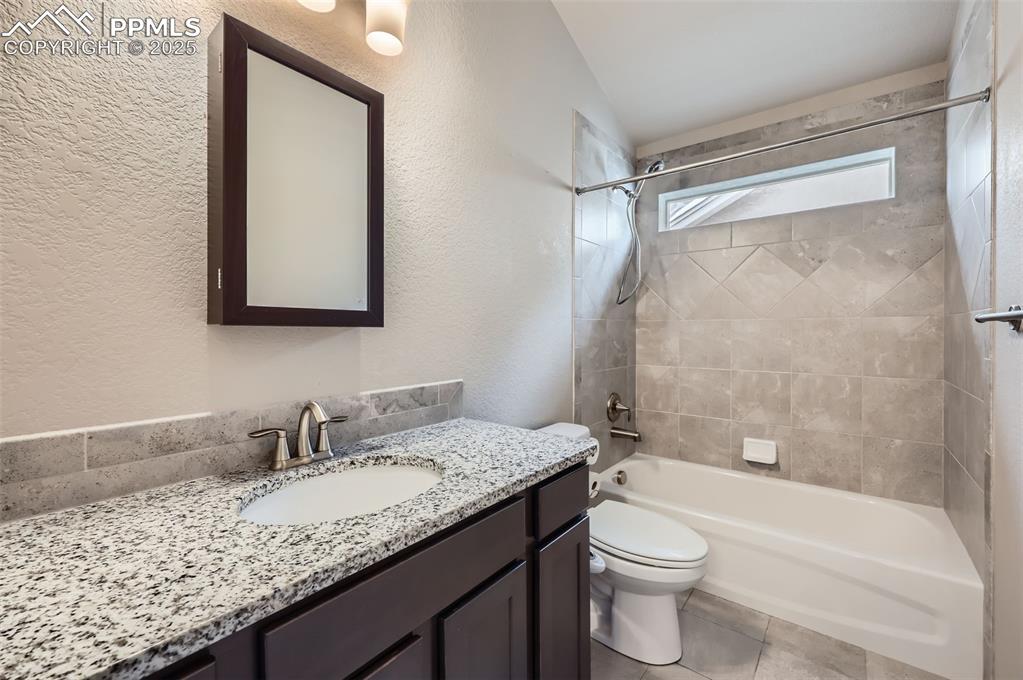6229 Cubbage Drive, Colorado Springs, CO, 80924

View of front facade featuring a garage

View of front of property featuring a garage

View of front of house with a garage

Entrance to property featuring a garage

Virtually Staged. Living room with a fireplace, ceiling fan with notable chandelier, a high ceiling, and dark hardwood / wood-style floors

Unfurnished living room with a textured ceiling, ceiling fan with notable chandelier, dark hardwood / wood-style floors, and a fireplace

Unfurnished living room featuring built in shelves, vaulted ceiling, and a stone fireplace

Unfurnished living room with ceiling fan with notable chandelier and high vaulted ceiling

Kitchen with dark brown cabinets, stainless steel appliances, sink, pendant lighting, and lofted ceiling

Kitchen with hardwood / wood-style floors, light stone countertops, sink, and stainless steel dishwasher

Kitchen with light stone countertops, tasteful backsplash, stainless steel appliances, sink, and hanging light fixtures

Kitchen with stainless steel appliances, light stone counters, decorative light fixtures, a breakfast bar area, and decorative backsplash

Kitchen featuring backsplash, a fireplace, a center island with sink, and decorative light fixtures

Virtually Staged. Bedroom featuring ceiling fan, lofted ceiling, light carpet, and ensuite bath

Unfurnished bedroom featuring ceiling fan, carpet floors, and vaulted ceiling

Unfurnished bedroom featuring ceiling fan, carpet floors, and vaulted ceiling

Room attached to primary bedroom

Bathroom featuring tile patterned floors, vanity, and vaulted ceiling

Bathroom with a textured ceiling, vanity, tile patterned floors, and walk in shower

Spare room with carpet and lofted ceiling

Full bathroom with vanity, toilet, and tiled shower / bath

Virtually Staged. View of carpeted living room

Basement Media room room with carpet floors

Basement Media Room featuring built in shelves and light colored carpet

Virtually Staged. Playroom featuring light carpet and pool table

Game Room

Unfurnished bedroom with carpet floors and a closet

Basement Bedroom with carpet floors

Full bathroom with tile patterned floors, vanity, a textured ceiling, shower / bath combo with shower curtain, and toilet

Laundry area featuring gas dryer hookup, washer hookup, and hookup for an electric dryer

View of snow covered back of property

View of front of property

Snow covered house featuring a wooden deck

View of yard layered in snow

Floor plan

Plan

Floor plan
Disclaimer: The real estate listing information and related content displayed on this site is provided exclusively for consumers’ personal, non-commercial use and may not be used for any purpose other than to identify prospective properties consumers may be interested in purchasing.