5339 County Road 19, Florence, CO, 81226

Front of Structure
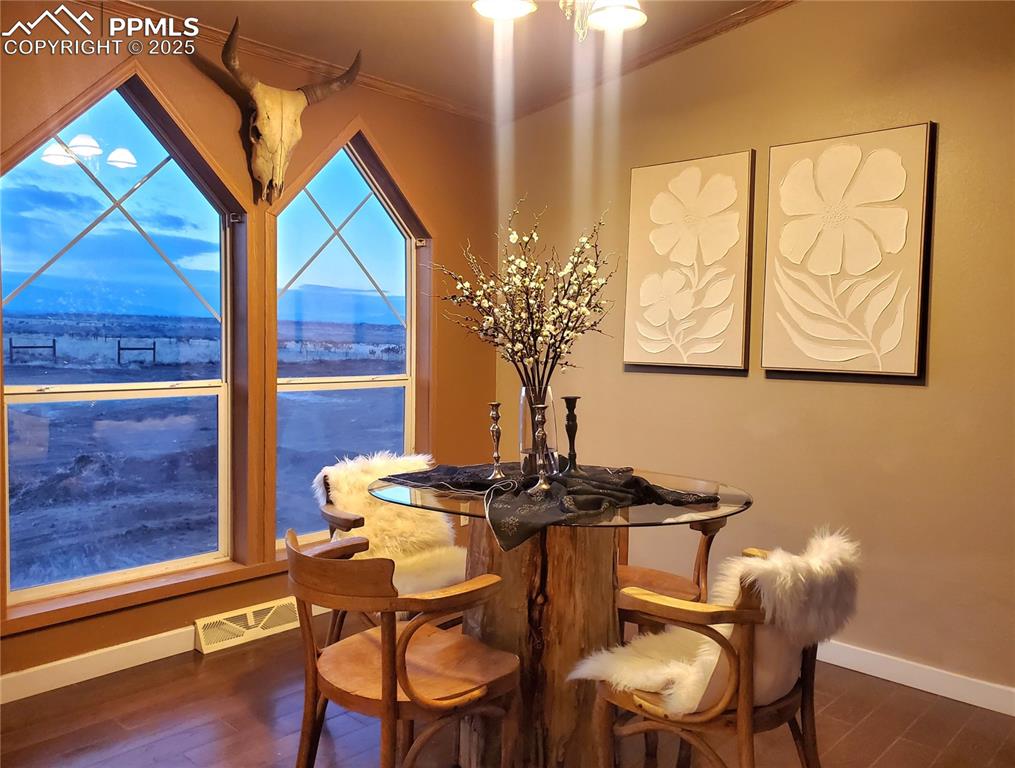
Nightly views of the sunsetting over the mountains from the comfort of this beautiful home
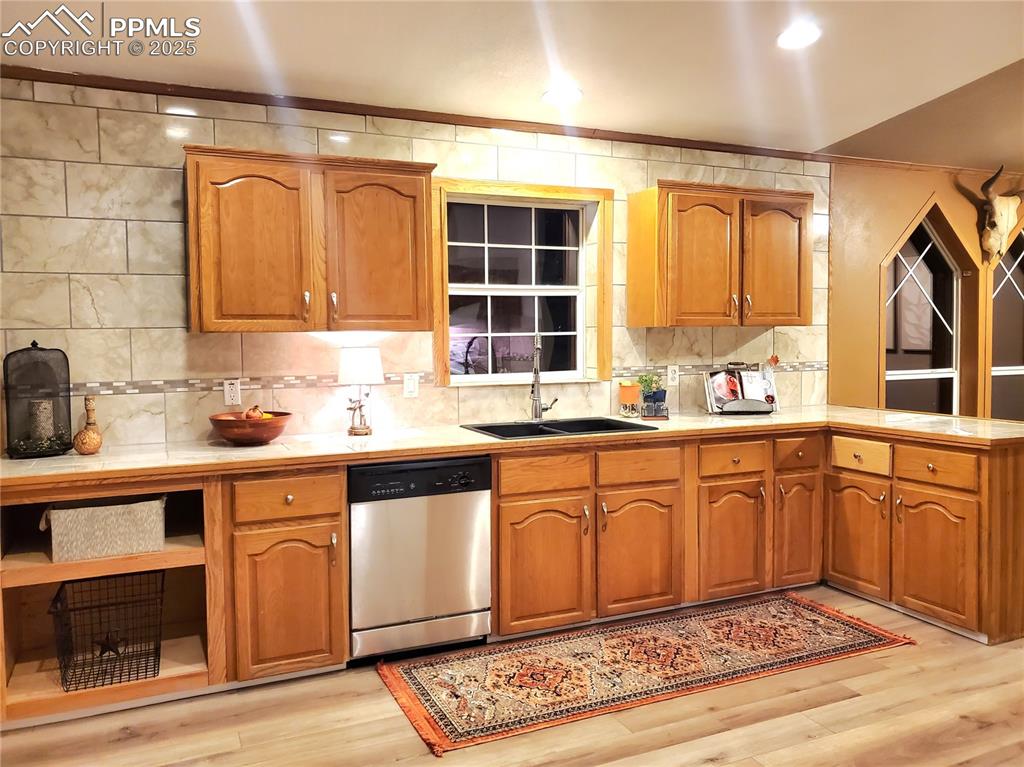
Features beautiful marble look tile countertops and ceiling height backsplash.
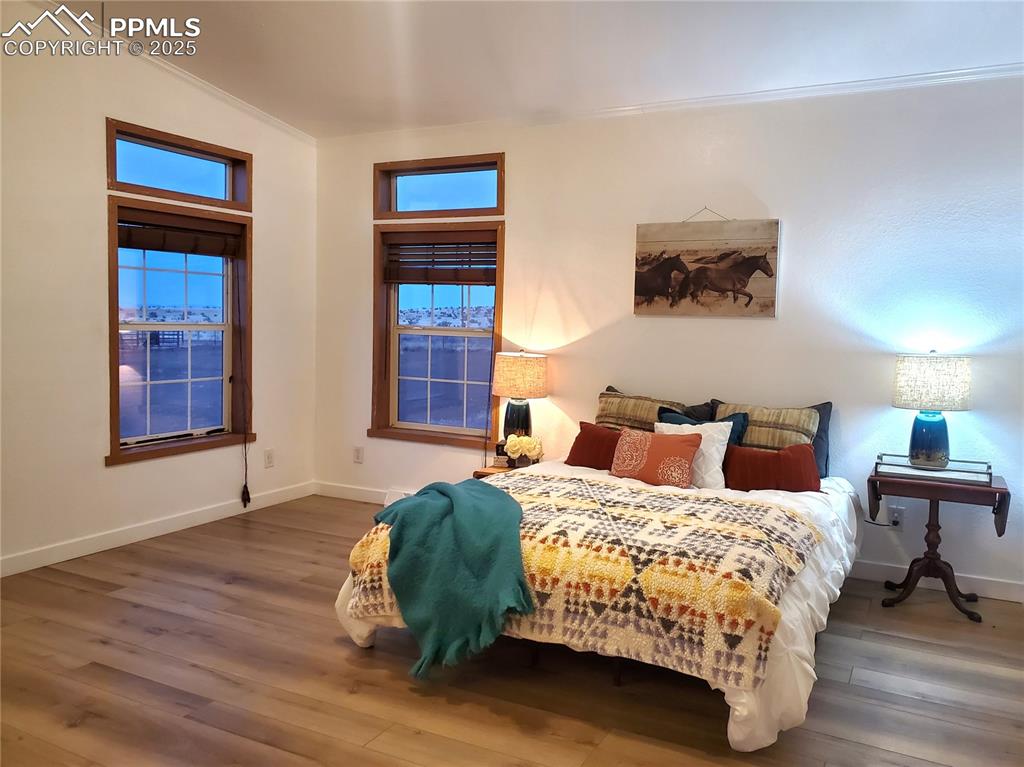
Spacious yet cozy master bedroom is in its own suite, beginning with the office behind french doors from the living room, and includes a large master bath and a walk in closet
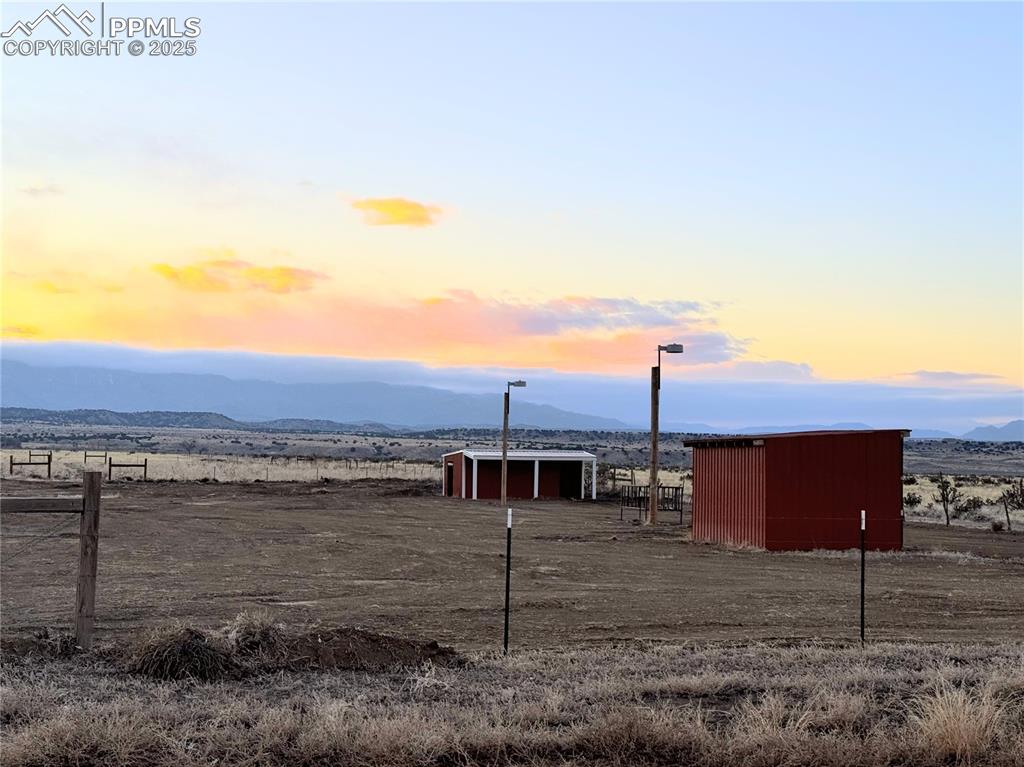
stable has lights inside. Property has mountain views from the SW all the way around to the NE!
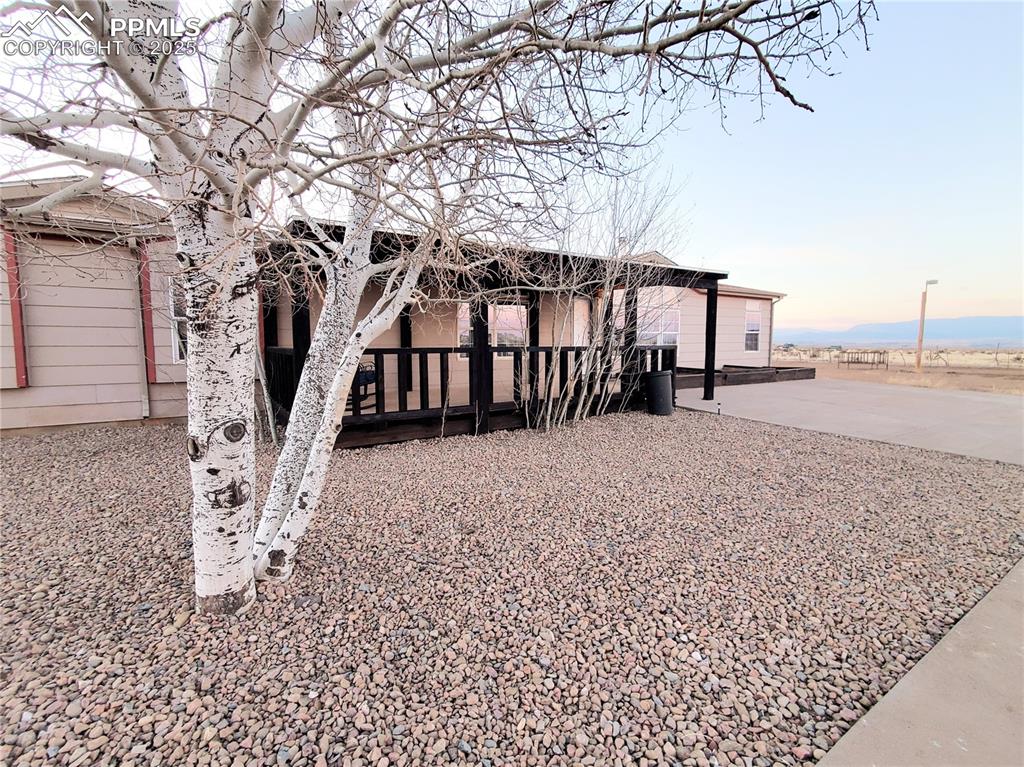
Beautiful, mature aspens in the front yard!
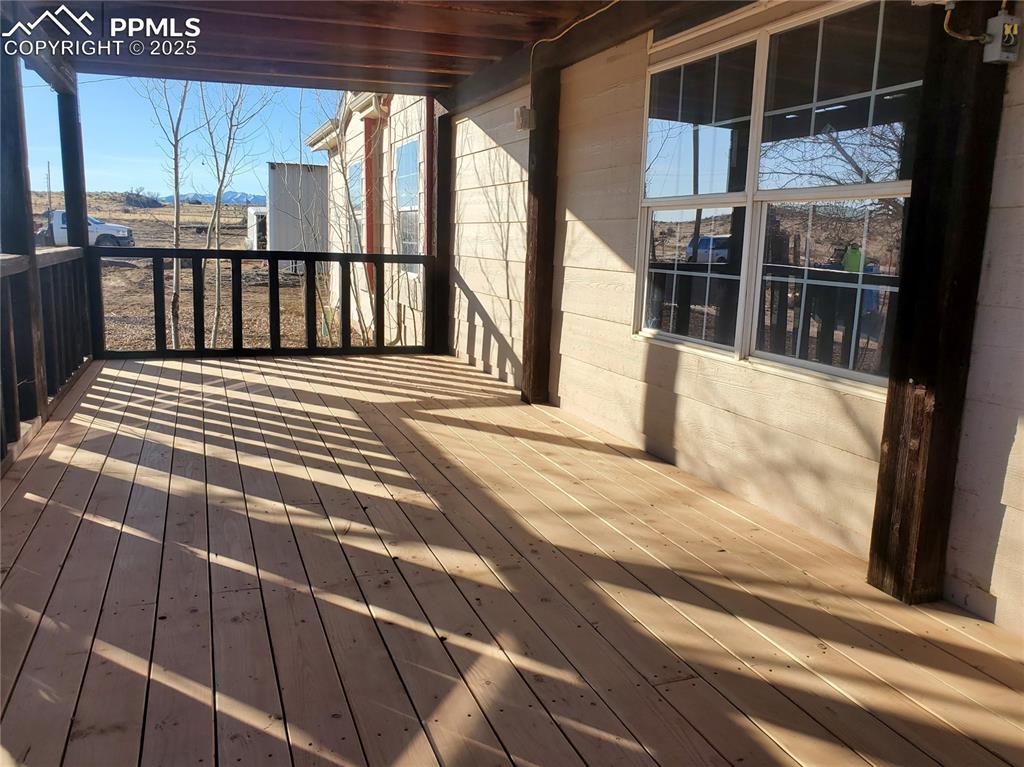
Brand new flooring on the spacious covered front porch which is surrounded by aspens!
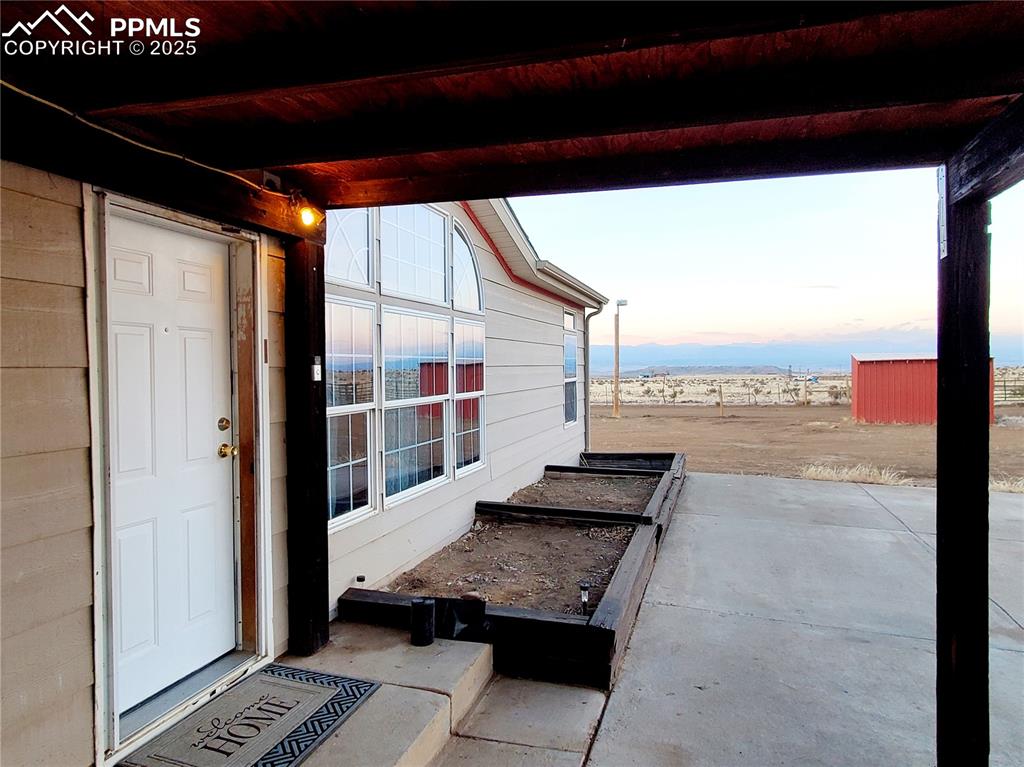
Main entry door with raised beds perfect for growing herbs, veggies, and flowers
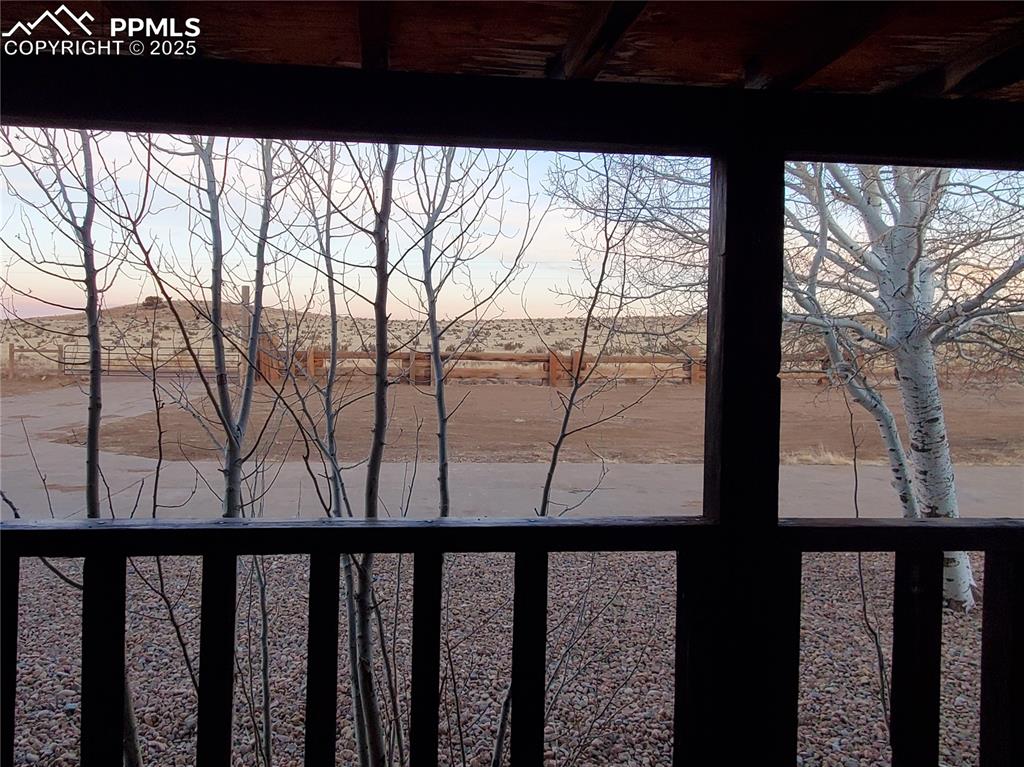
Covered front porch is surrounded by aspens for cooler temps and more privacy in porch sitting weather
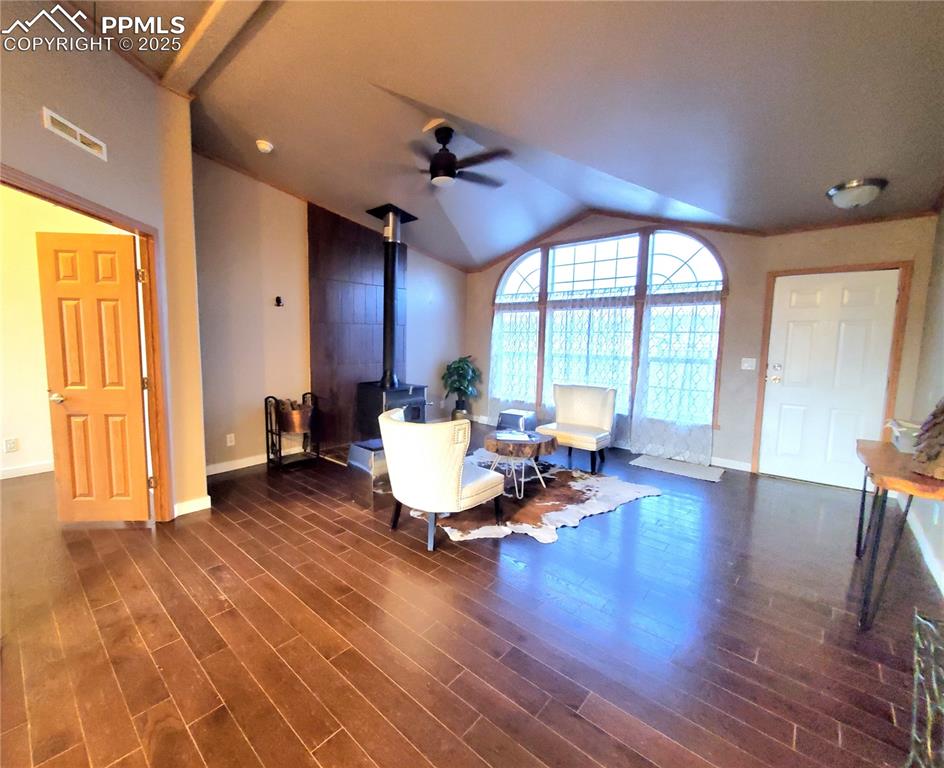
Cathedral windows let the natural lighting cascade into the home while the wood burning stove helps keeps the home toasty and warm
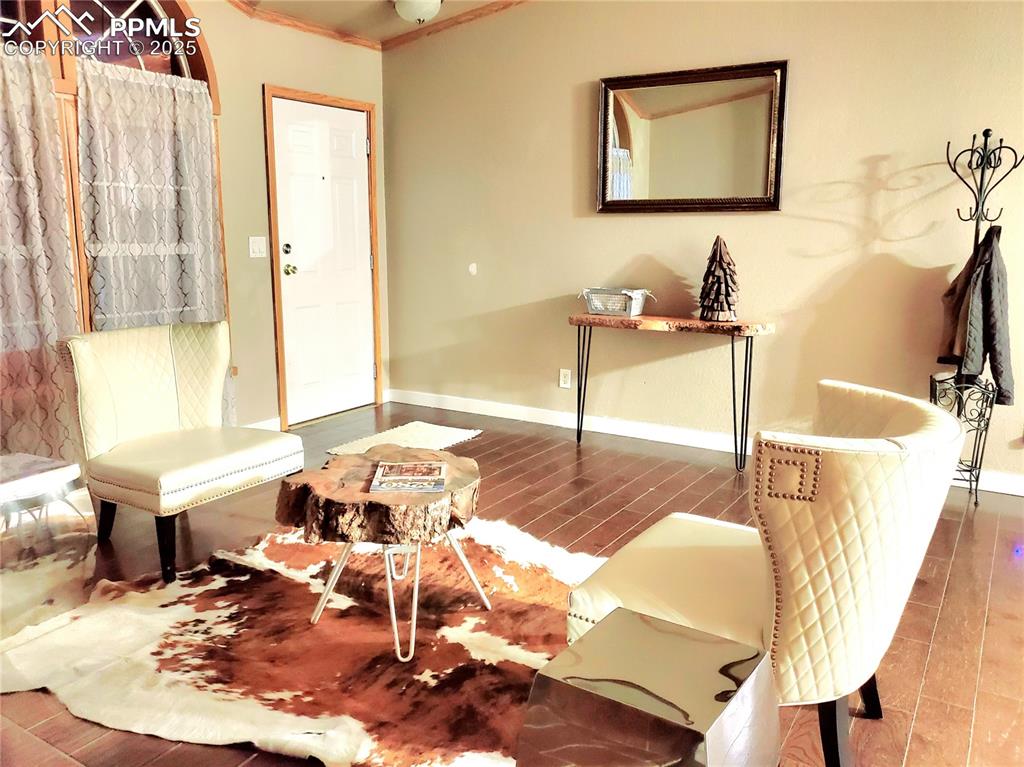
Living Room
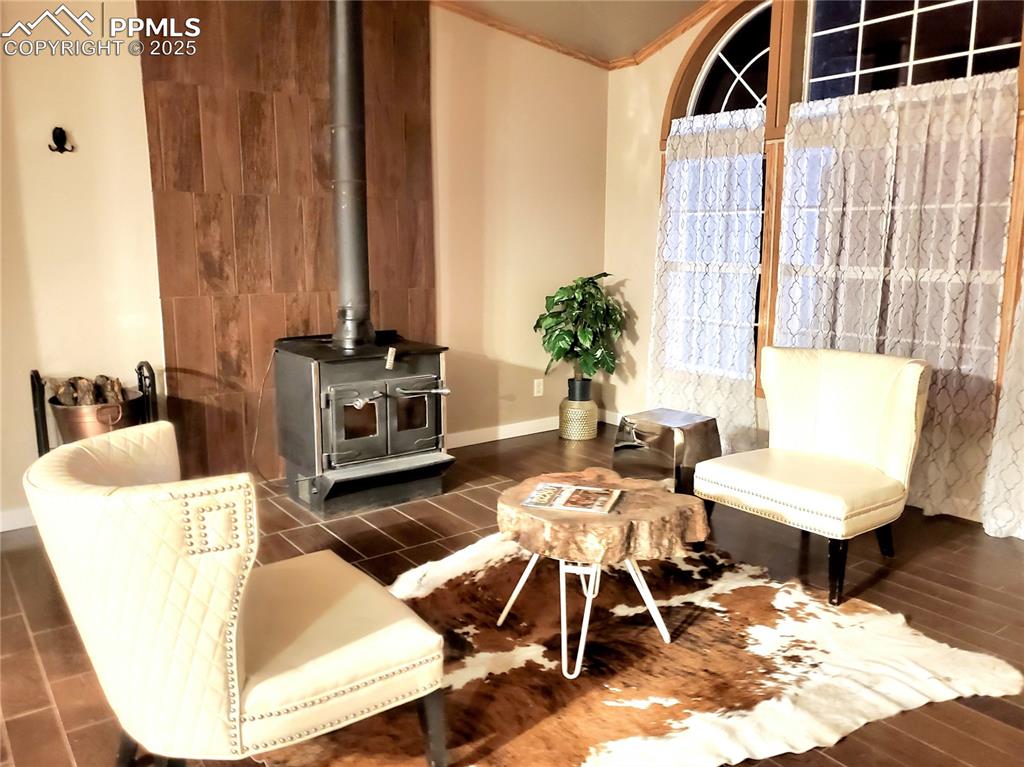
Enter here in the formal living room with wonderful freedom woodstove which keeps the place toasty
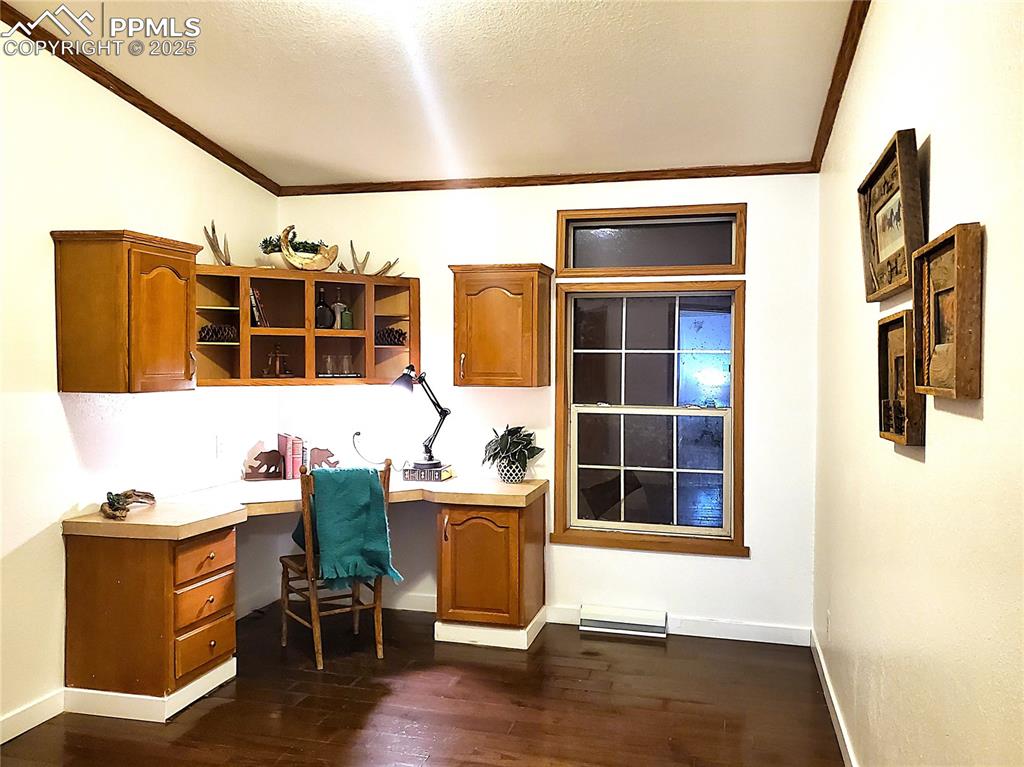
Window here has crack and is on order and will be replaced
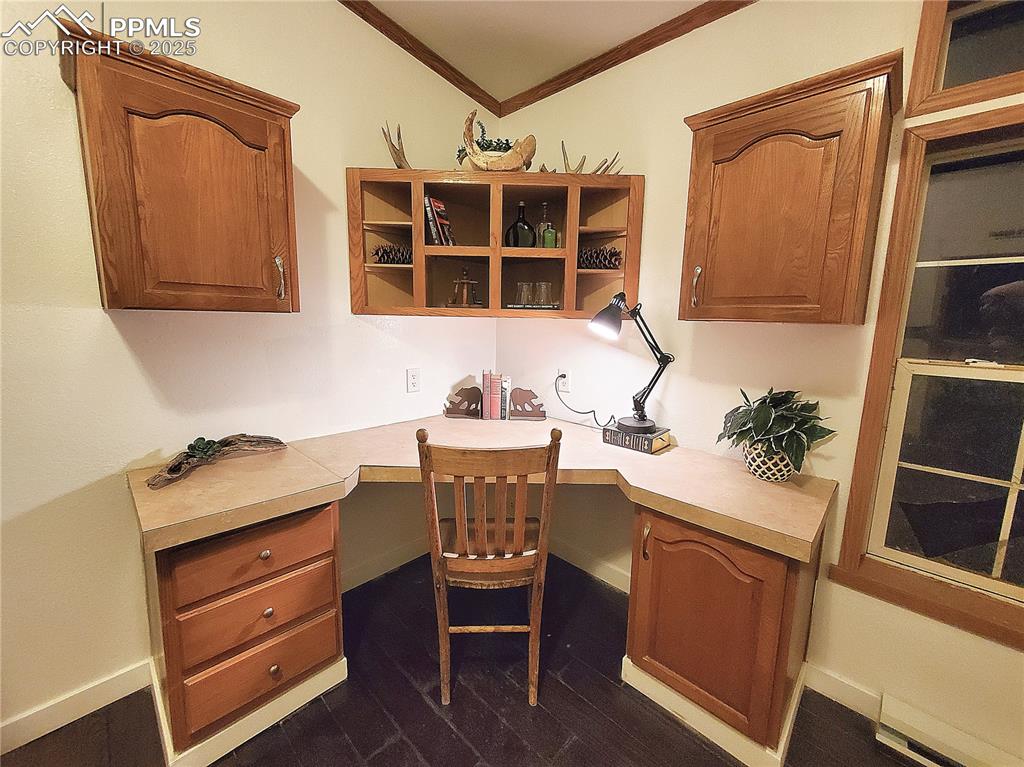
Great built in desk and storage cabinetry to set up your private office within your master suite, great for working from ome
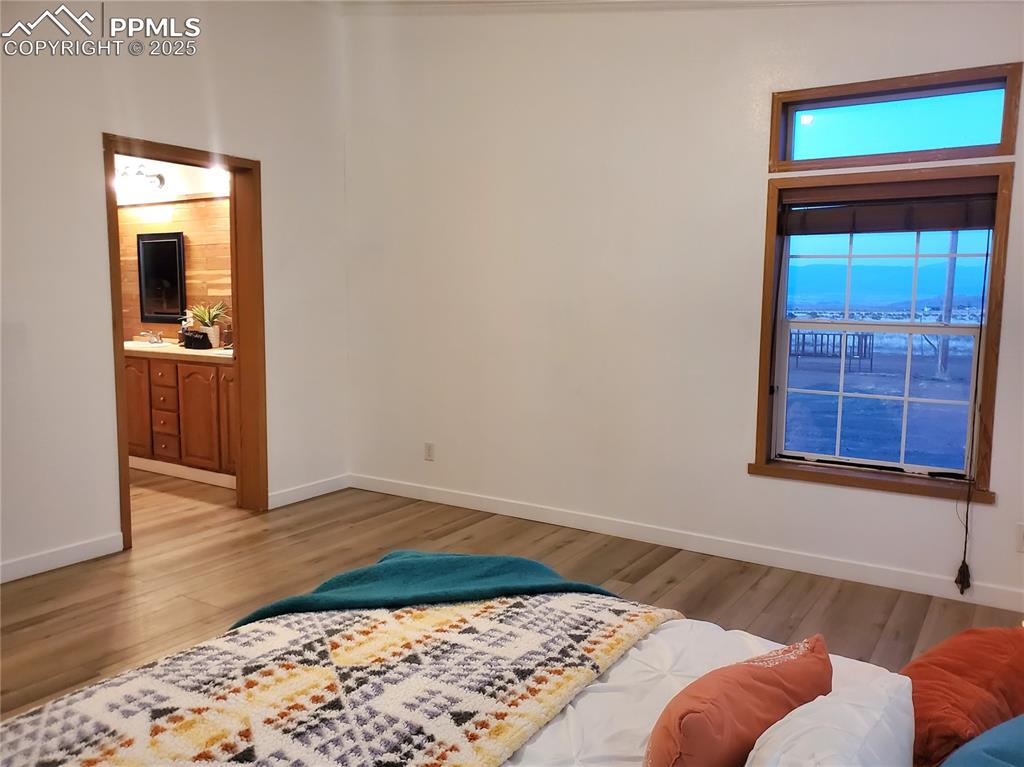
Look out your window to check on your animals
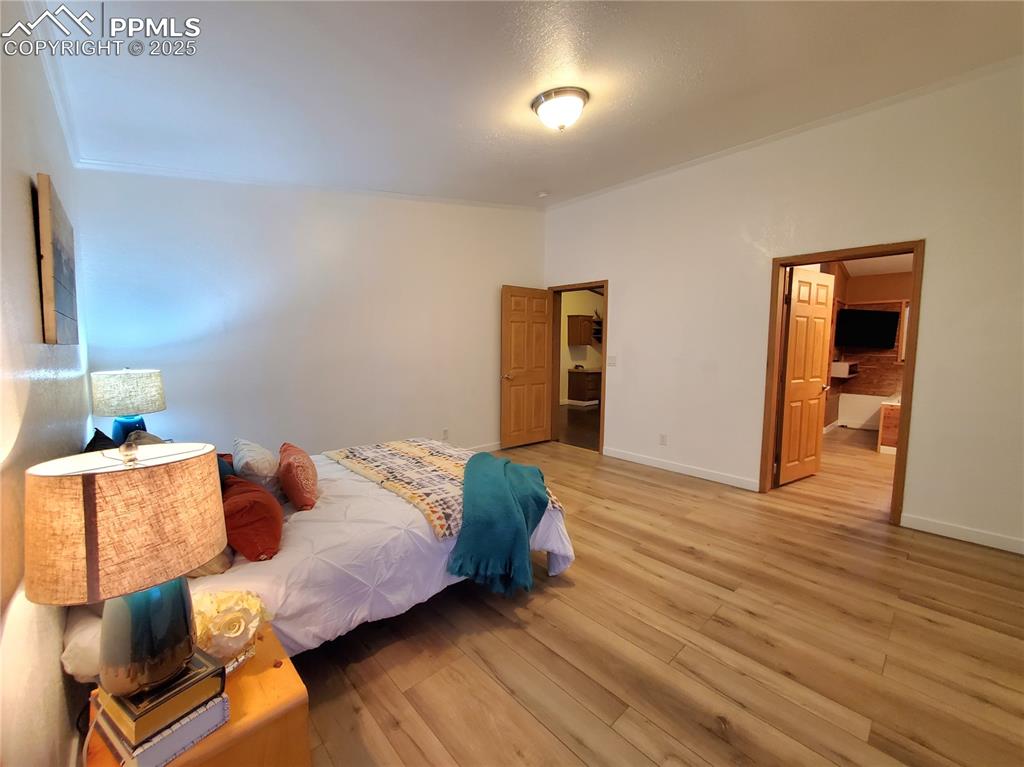
Door to the left is the entry into master bedroom from office, door to right is the master bathroom and has the wic
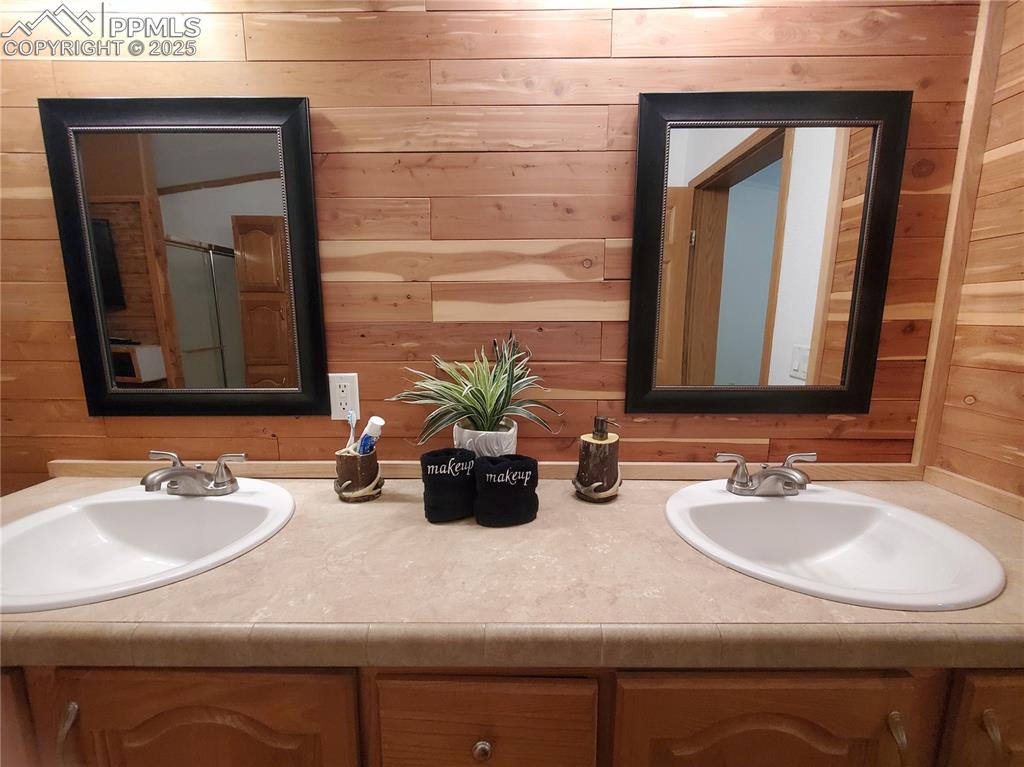
Double sink vanity is spacious with rustic wood on the wall which adds coziness and warmth.
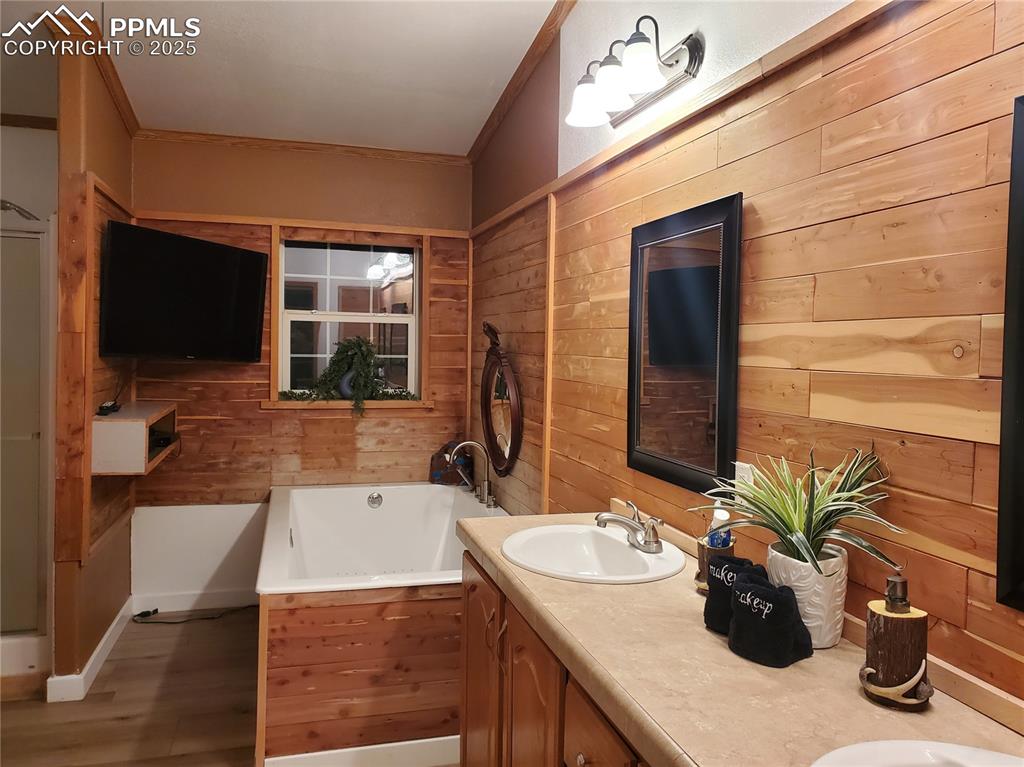
Master bath large jacuzzi tub, shower, double sinks and has plentiful warm wood accents
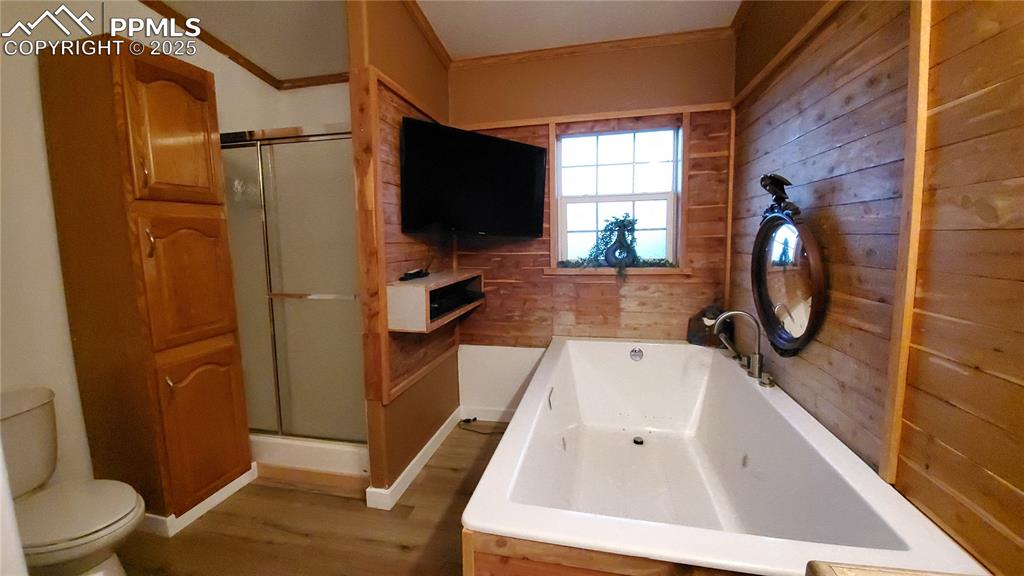
5 piece bath, yes that is a TV mounted in the corner!
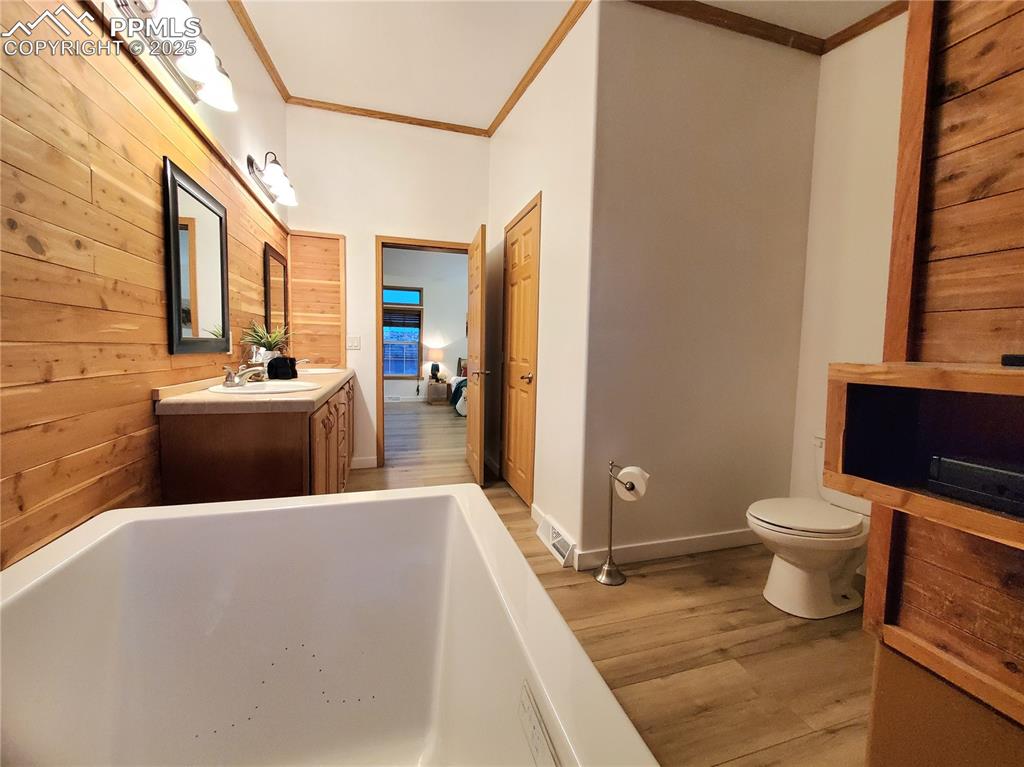
Large jacuzzi tub in this spacious bath
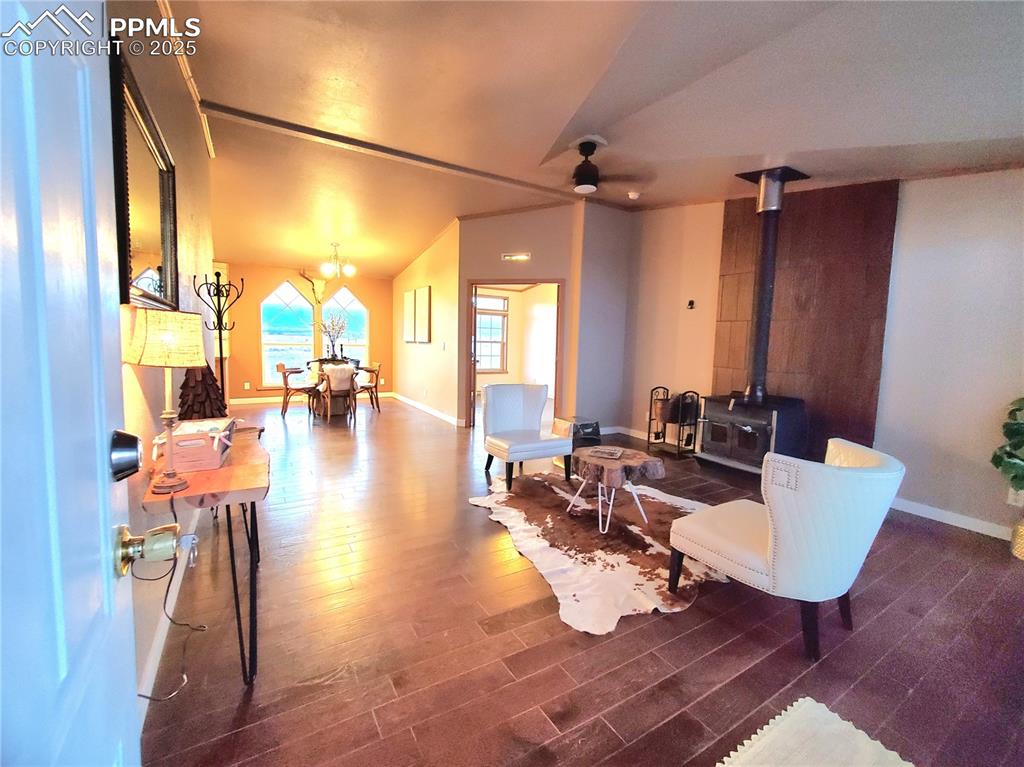
Welcome home to this spacious yet warm one level ranch home. French doors to the right in the picture lead to master suite beginning with office.
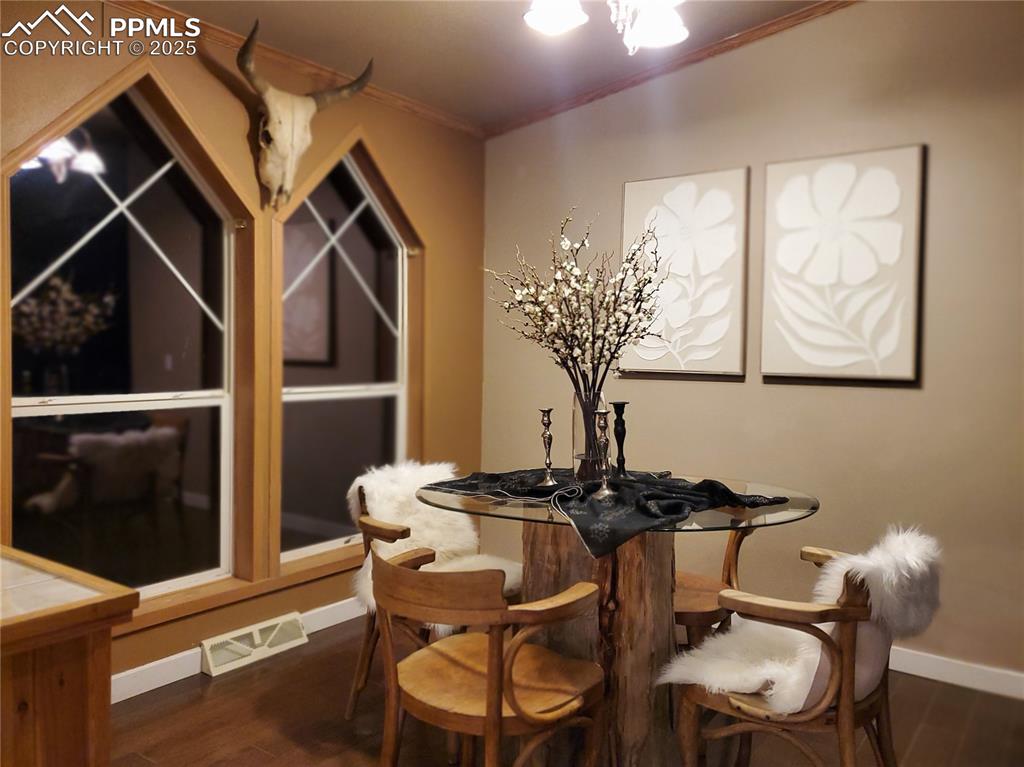
You'll love the views from the uniquely beautiful Dining room windows
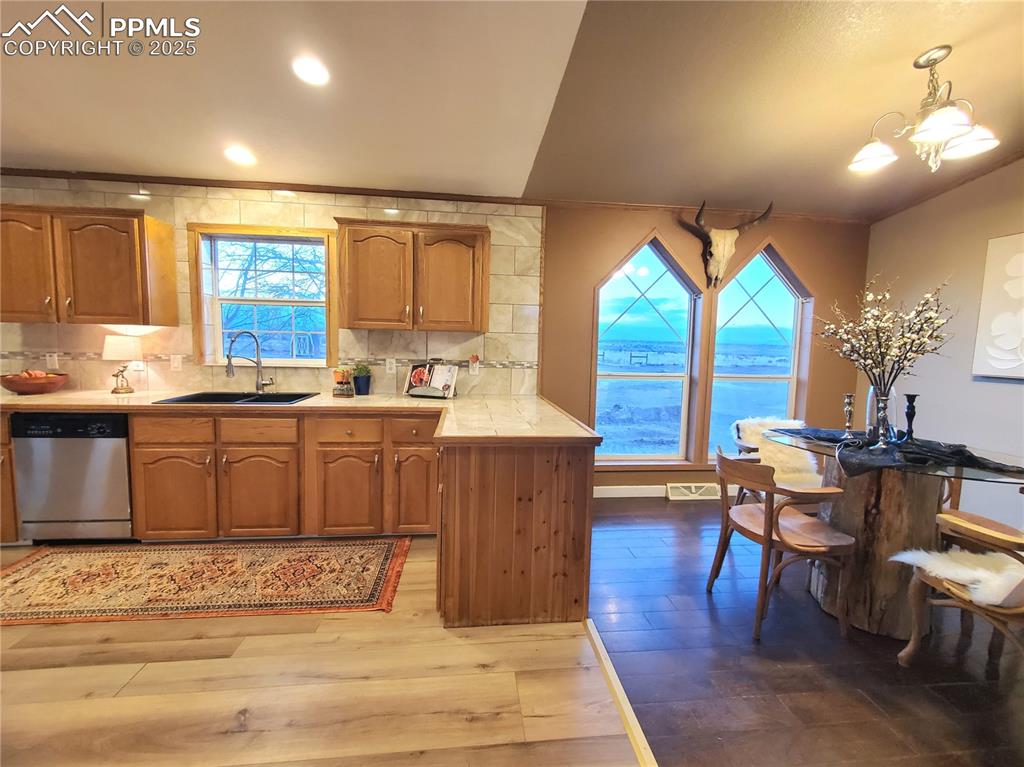
Well appointed and spacious kitchen is a delight for the cooks
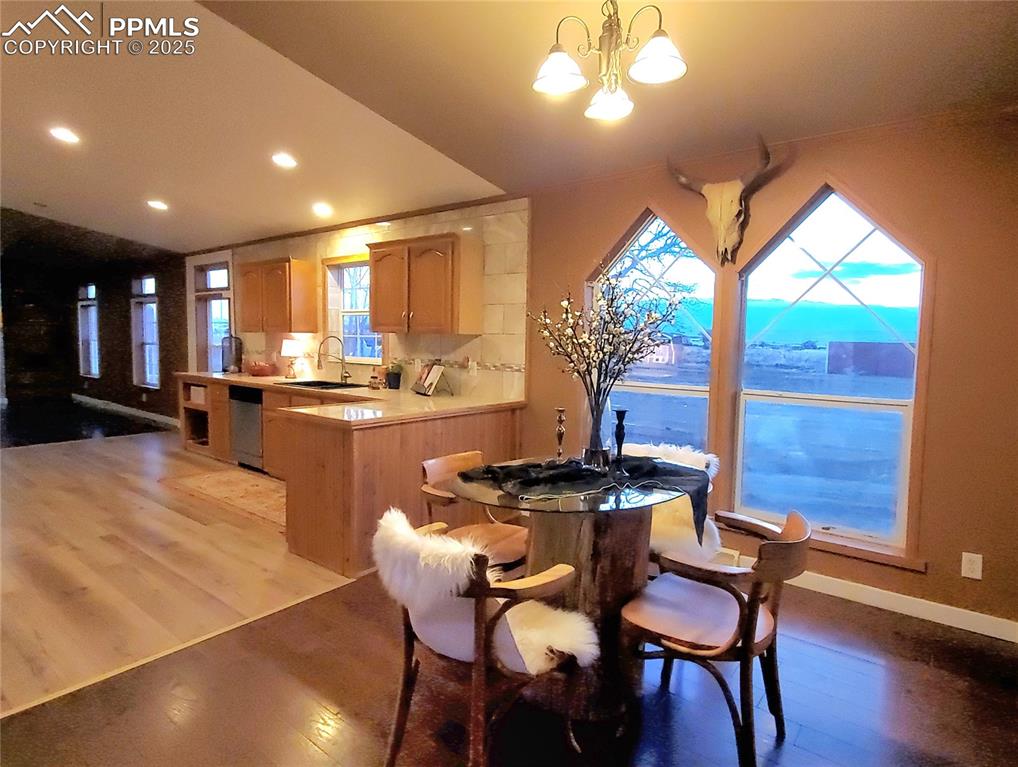
Dining opens to kitchen, Kitchen opens to family room
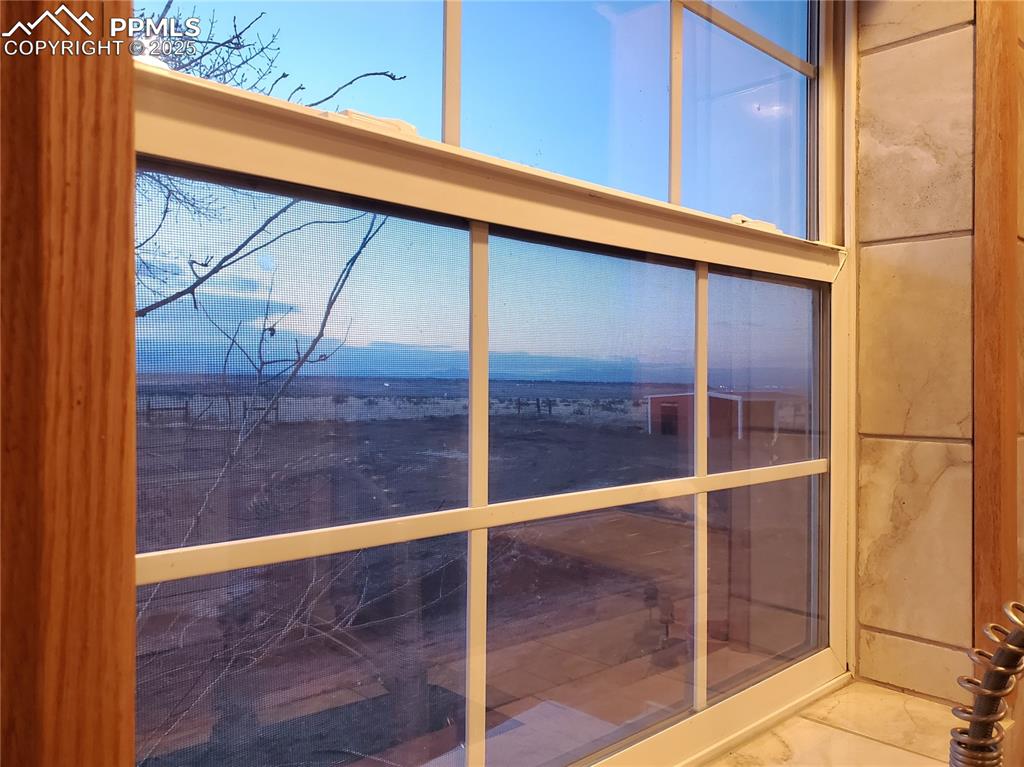
Check on your furry friends from the kitchen window with mountain views
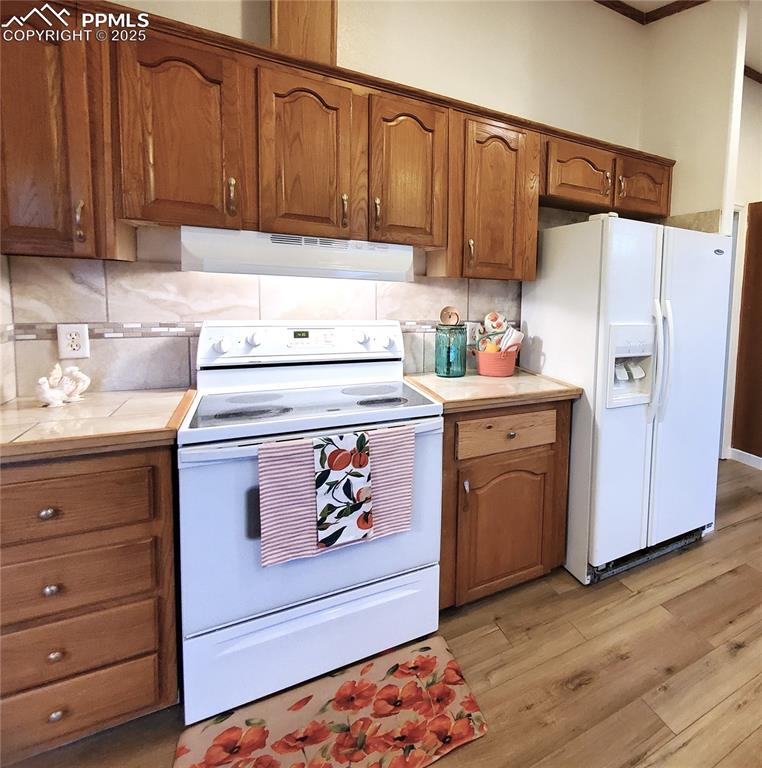
Kitchen range and refrigerator are included
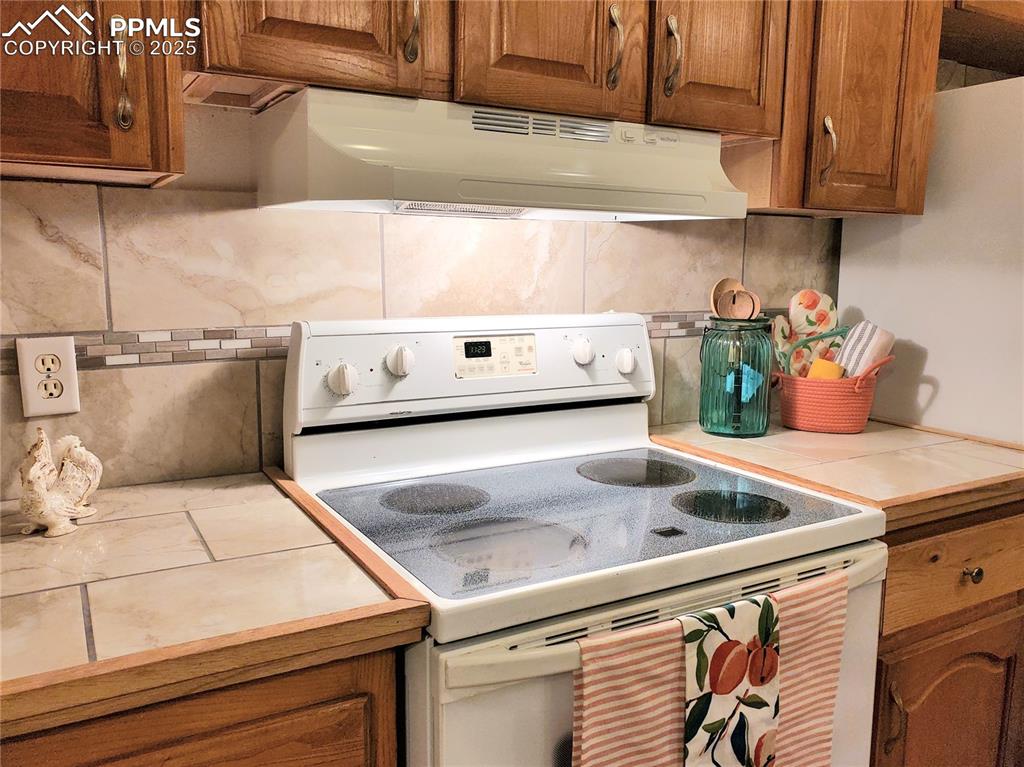
A gas range can also be placed, propane hookup is also behind the stove.
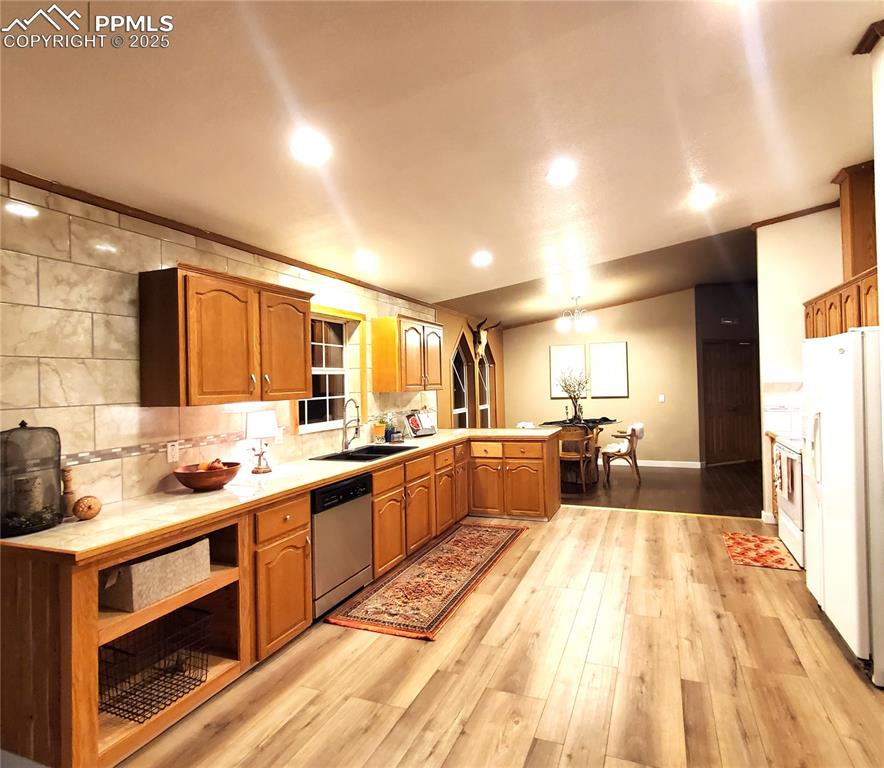
Large and spacious with new flooring and room for your very own custom island & plentiful cabinetry storage space!
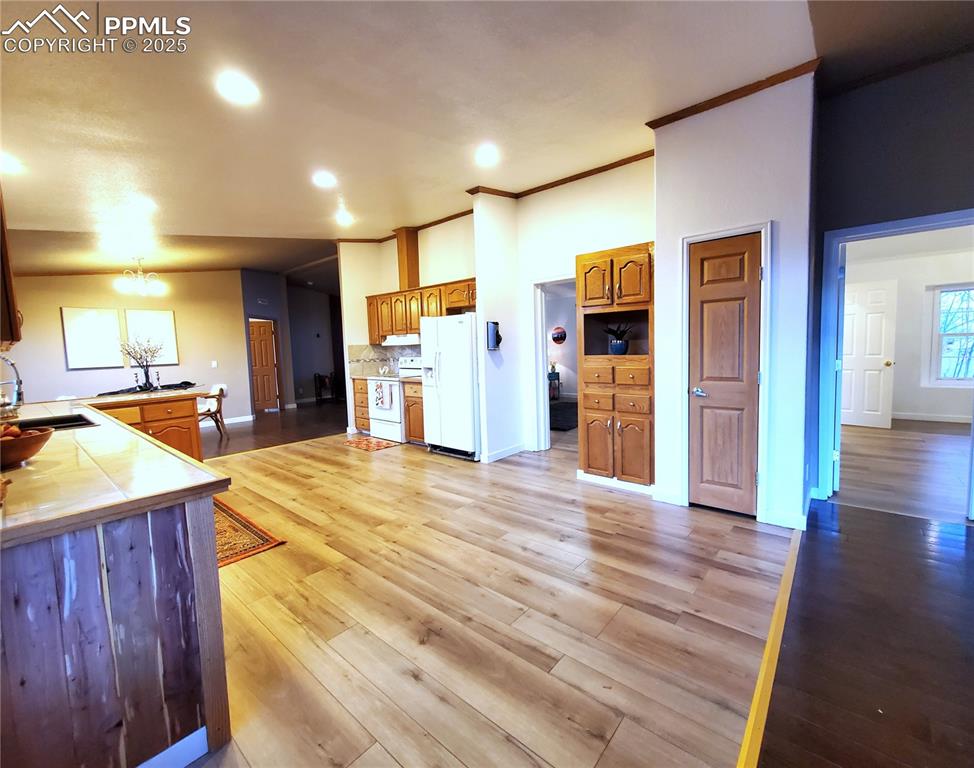
Kitchen: Left looks towards the French doors and master suite, doors to beds 2 & 3 are straight across and to the right, bed 4 is farther down towards on the right in this picture, towards the end of the home, followed by the 3rd bath, laundry and pet or bonus room, which then exits to the small fenced dog play yard outside
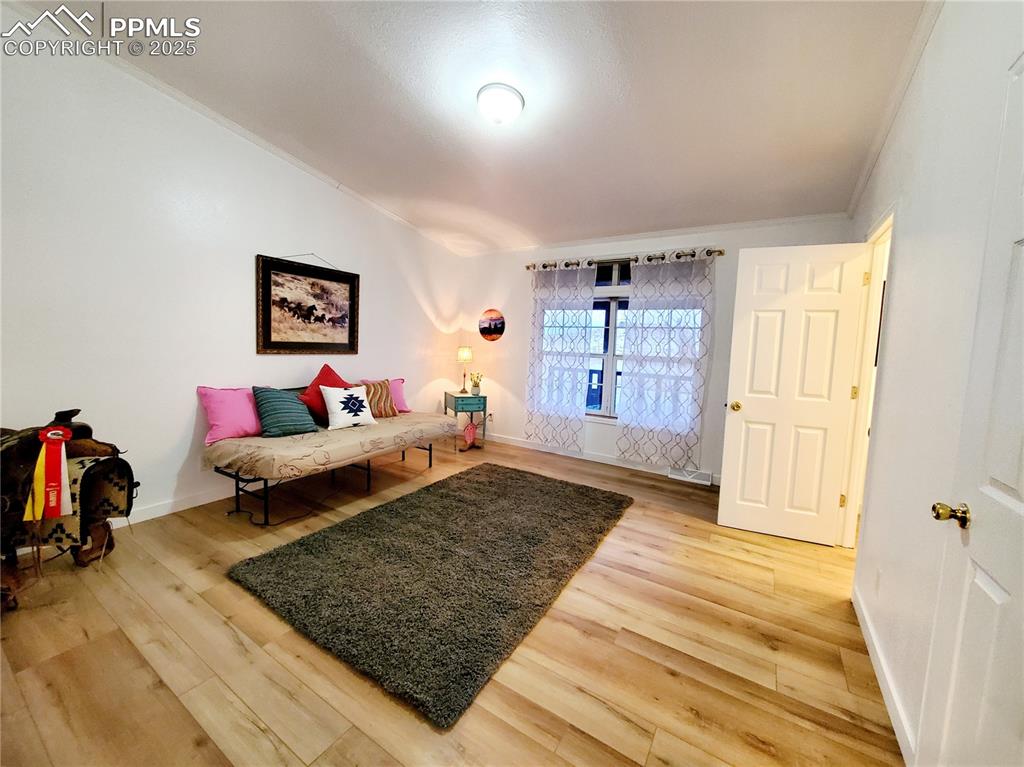
Bedroom 2 is large enough to hold 2 full/Qn sized beds plus other furniture. Has attached full jack and jill bathroom and nice large windows for natural lighting.
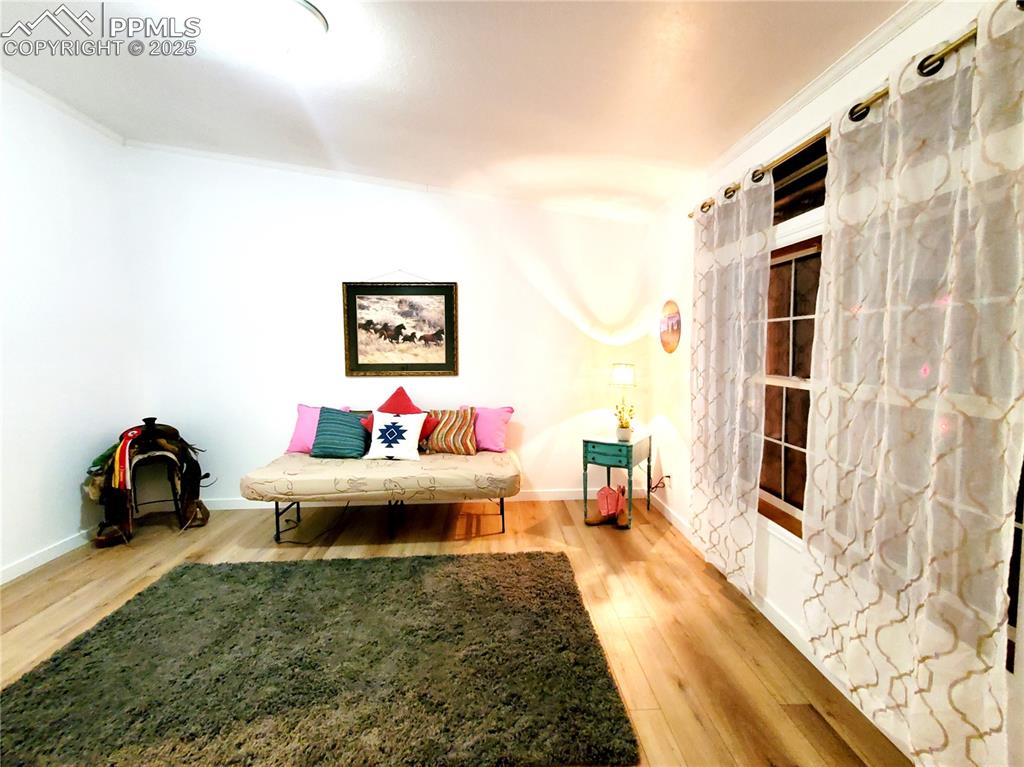
Spacious bed 2 with new flooring and attached bath
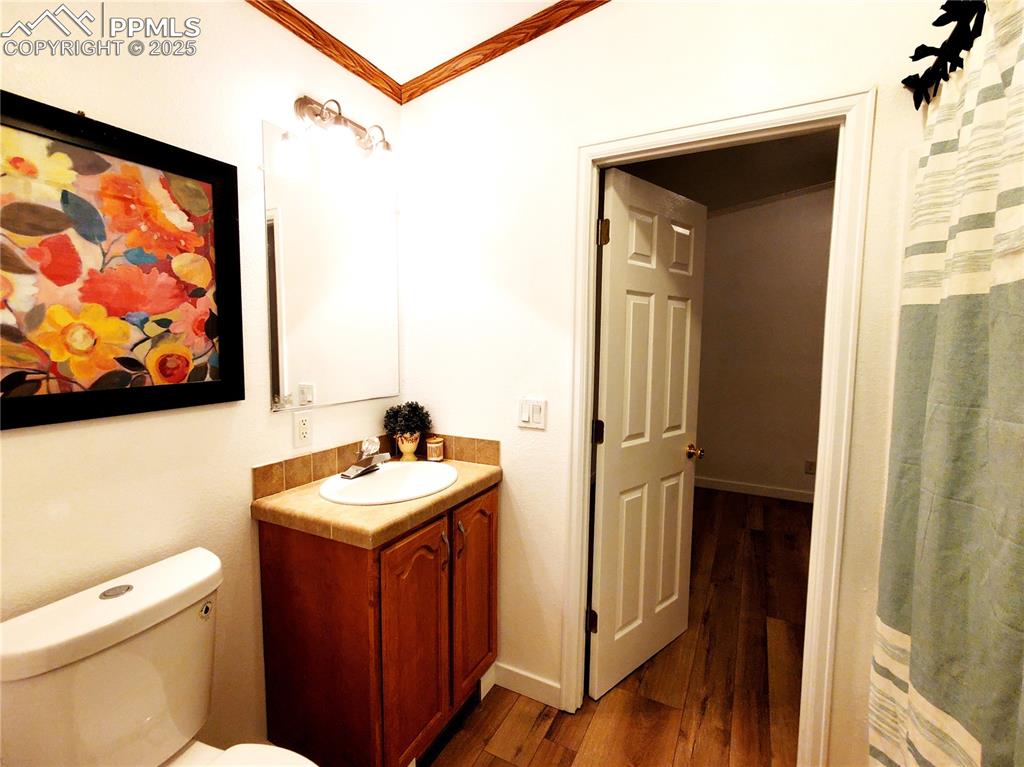
Jack & Jill Full Bath is shared between bedrooms 2 & #
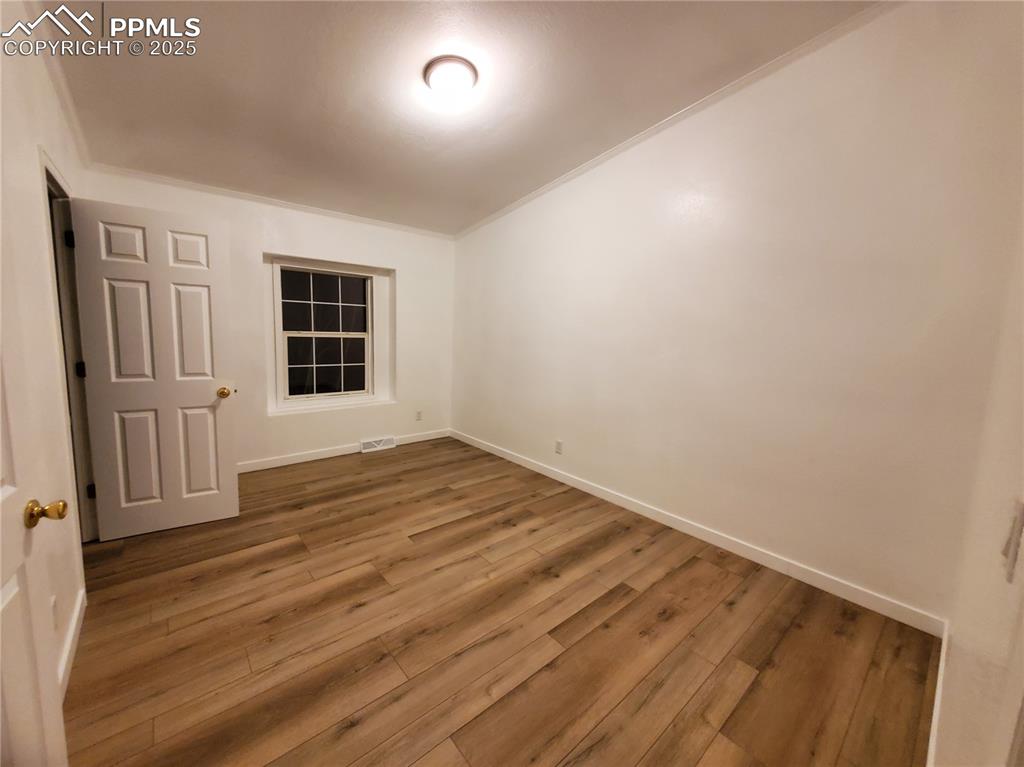
Bedroom 3 is the smallest but still a very nice size. Shares a jack and jill full bathroom with bedroom 2.
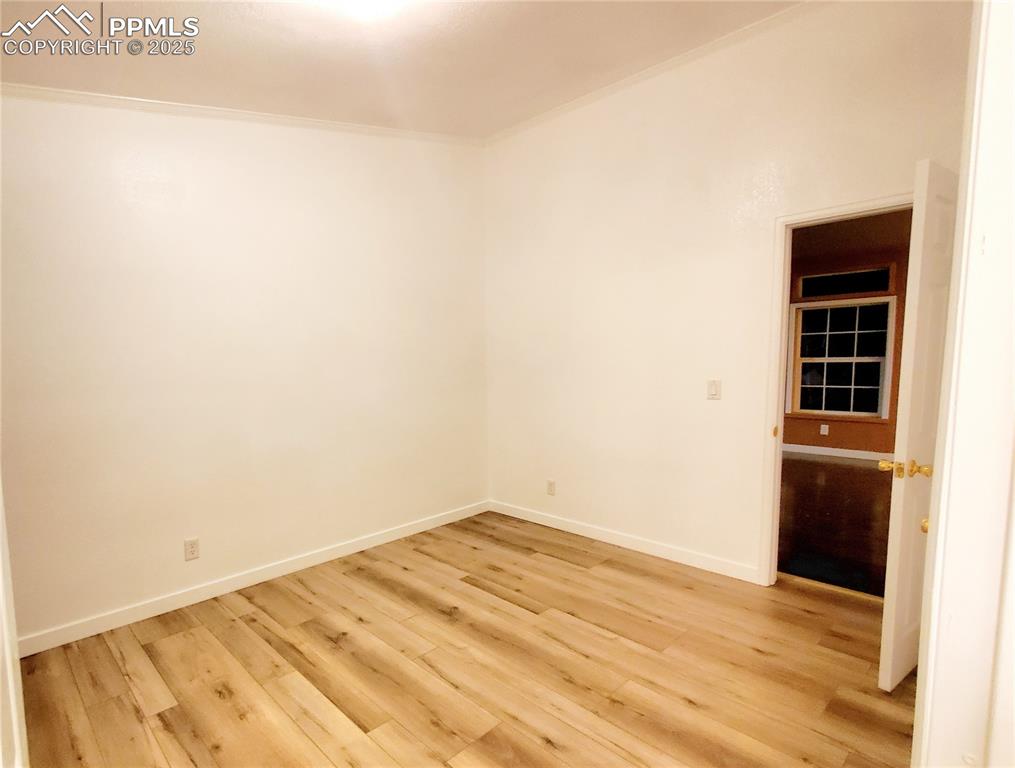
bed 3 looking into family room
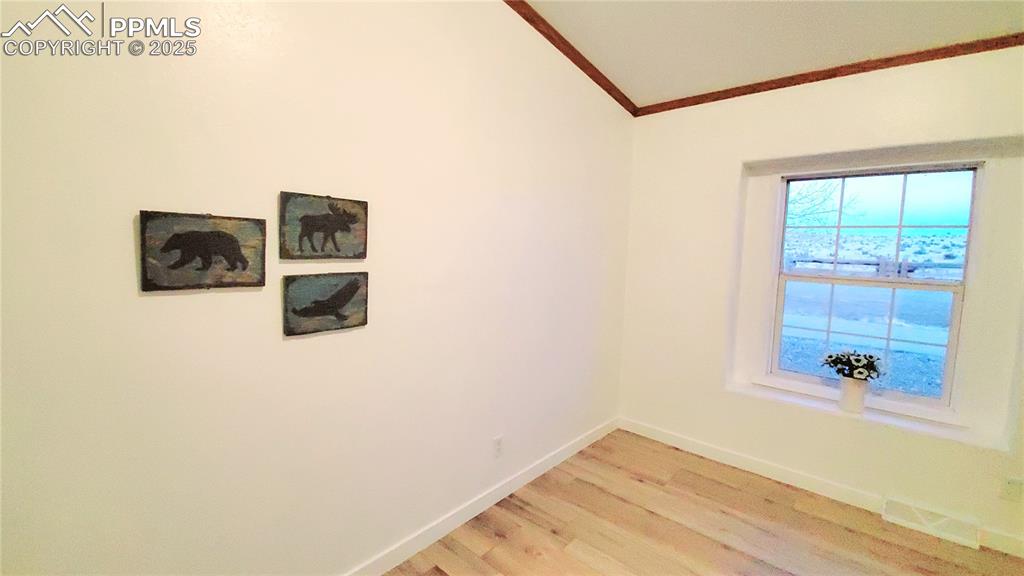
Bedroom 4 is very spacious with a walk in closet, and is located off the family room and next to the 3rd bahtroom.
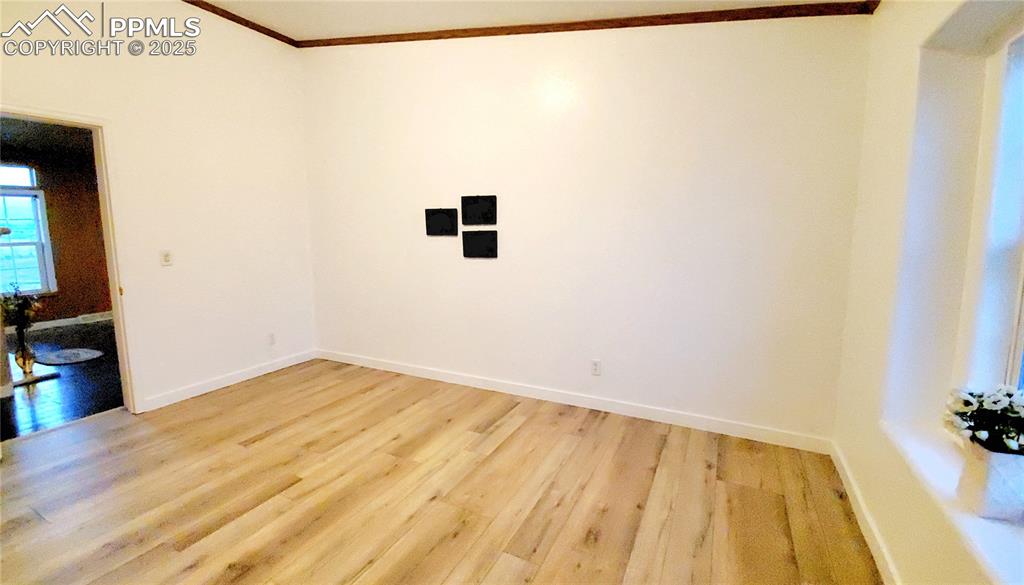
Bedroom 4 also has new flooring
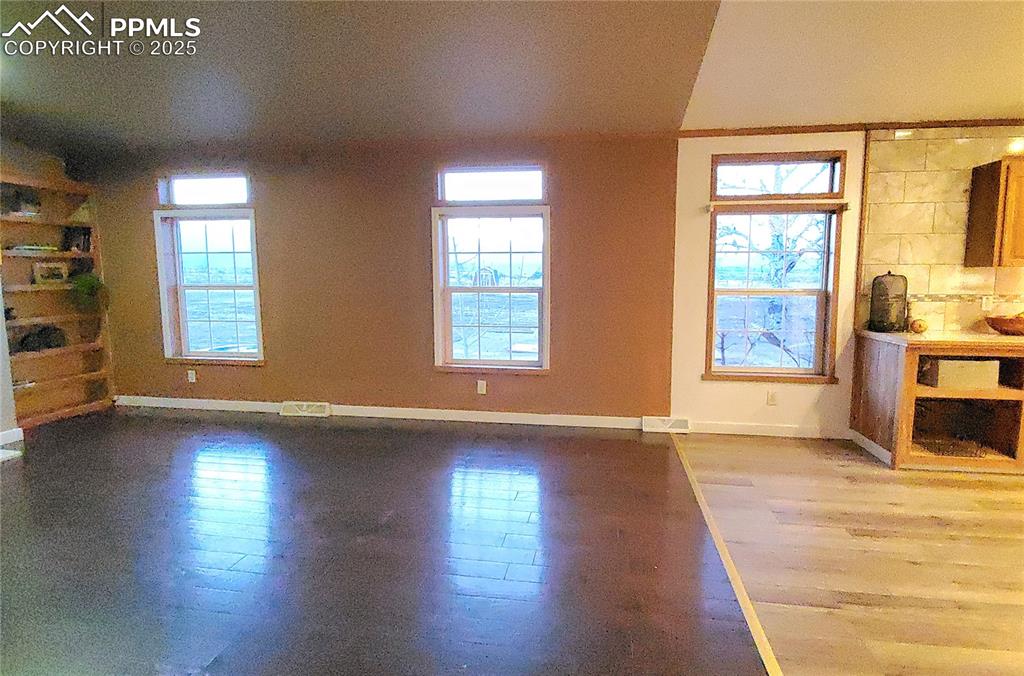
Large family room looks out to the Wet mountain views with wood burning fireplace and wonderful built in bookshelf. Beds 3 & 4 come off of the family room, laundry room is just behind the fireplace, 3rd bath across from laundry room.
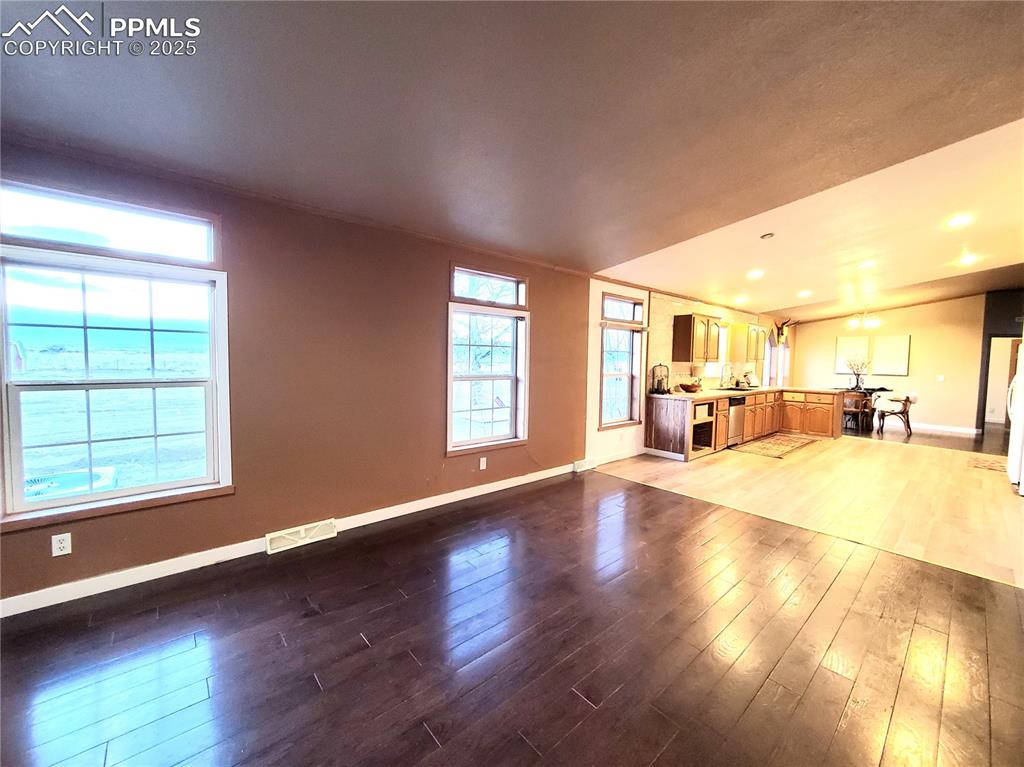
Family room opens to kitchen and looks out to the mountain views
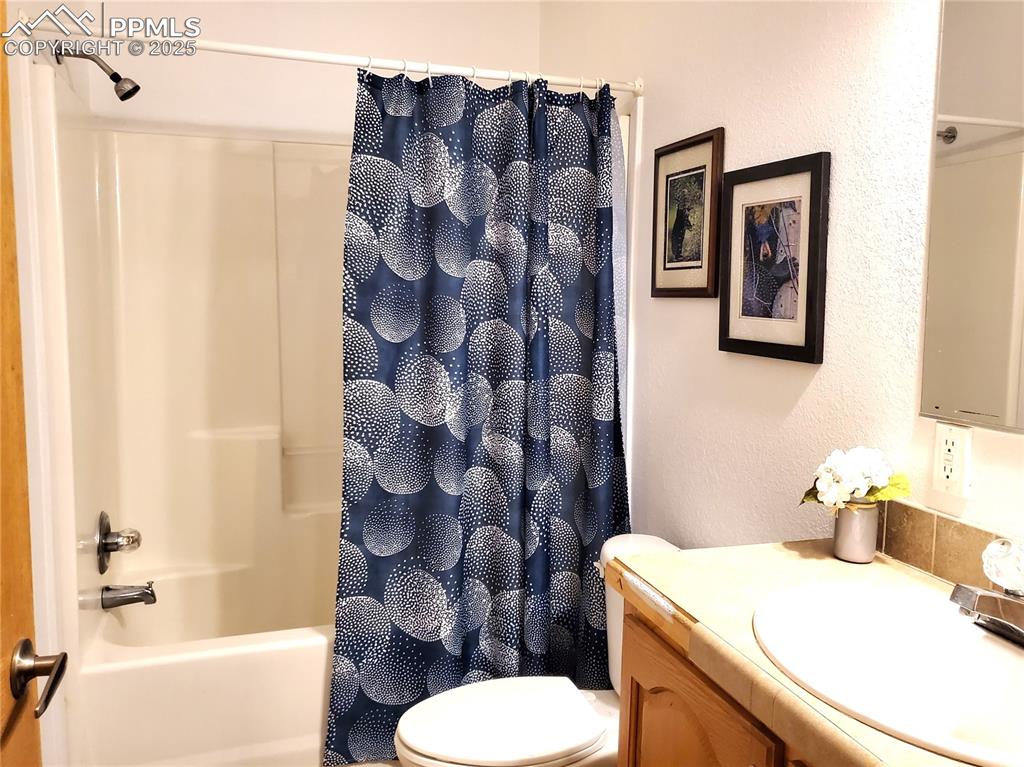
Receives nice lighting from the window, features wonderful storage cabinetry.
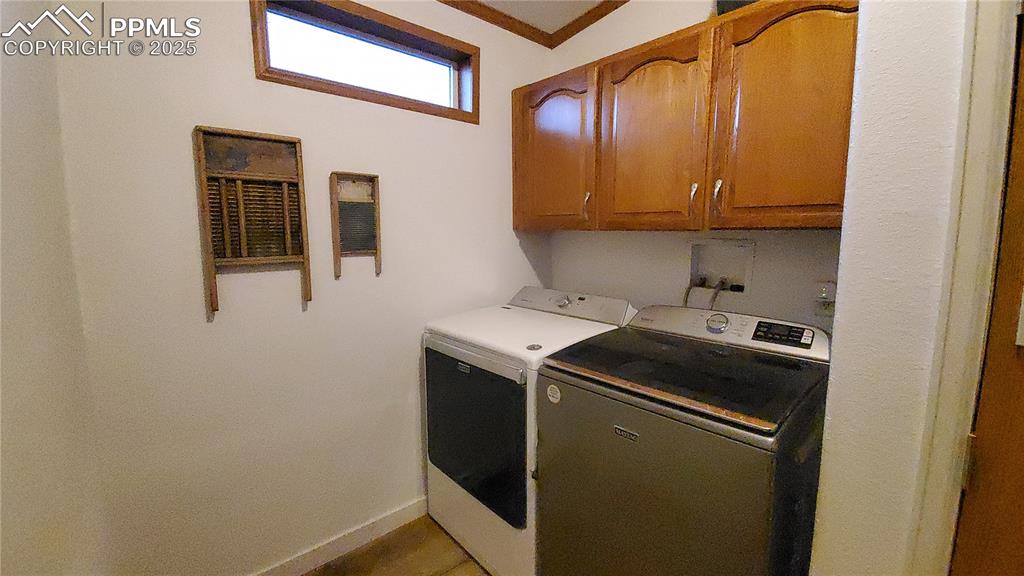
Receives nice lighting from the window, features wonderful storage cabinetry.
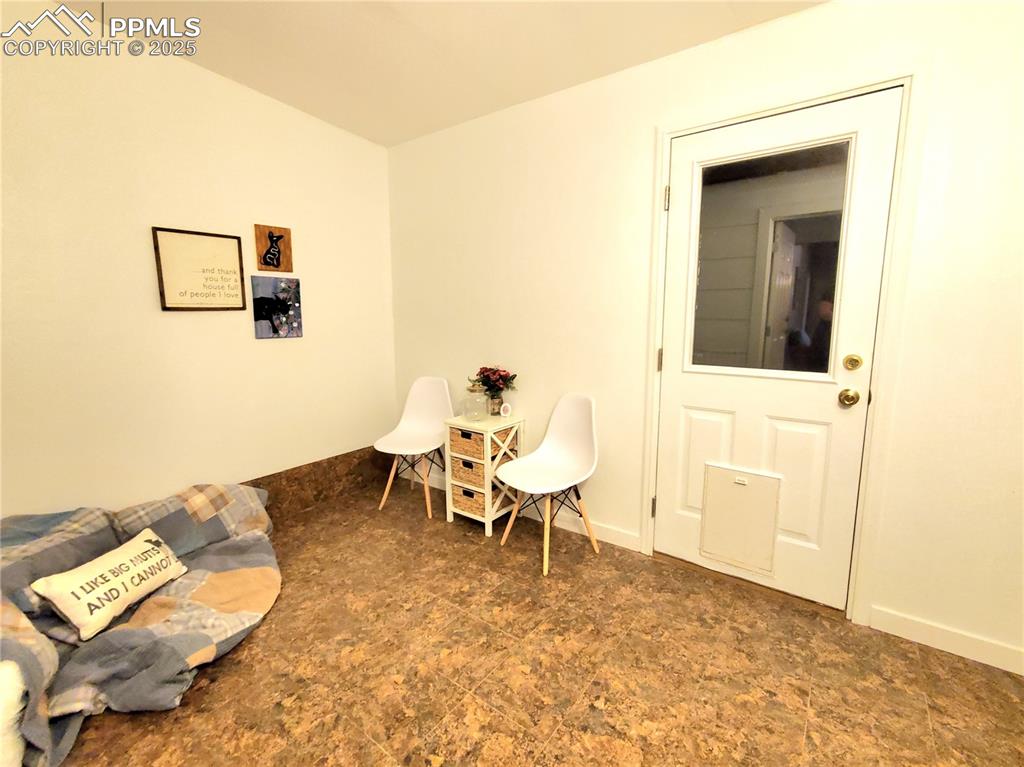
Pet room, toy or craft room or use as additional storage
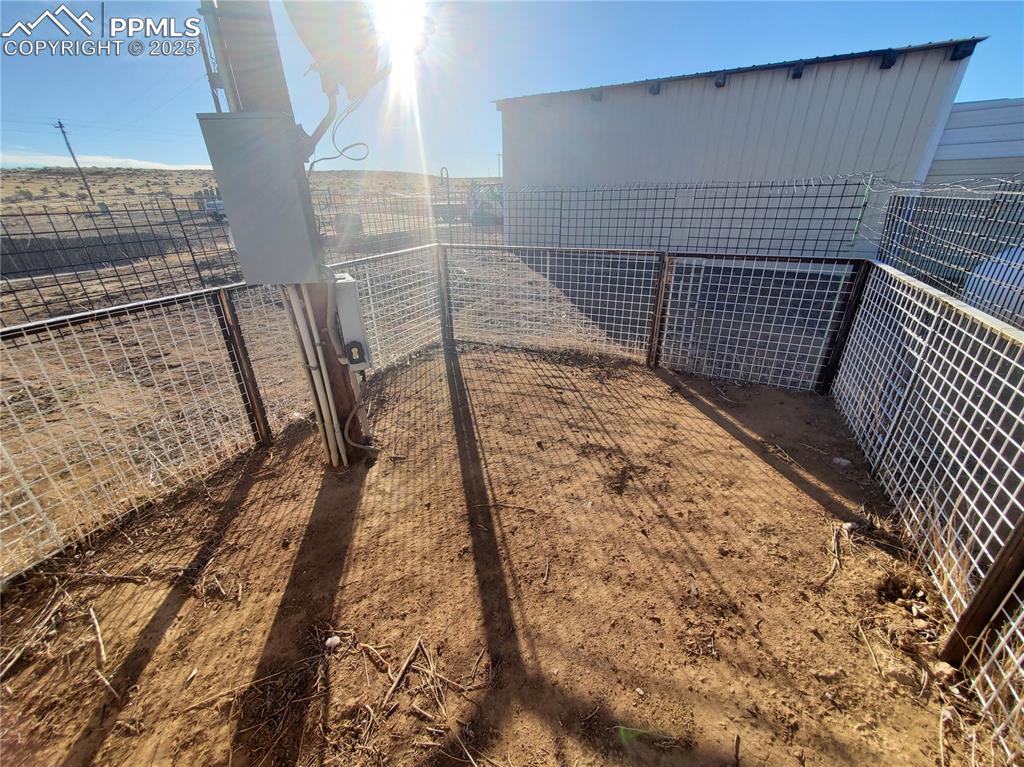
dog or littles fenced play yard which comes off the pet or bonus room at the S end of the home
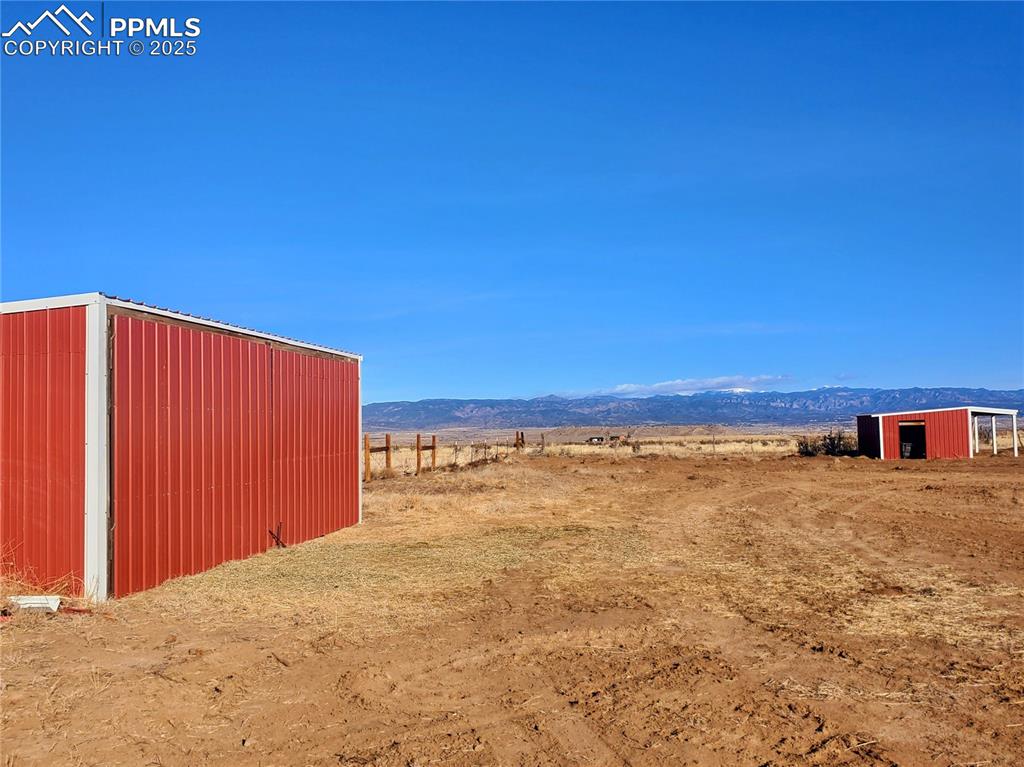
Hay/feed storage building on left, horse stable on the right for a total of 3 horse or animal outbuildings plus a storage shed
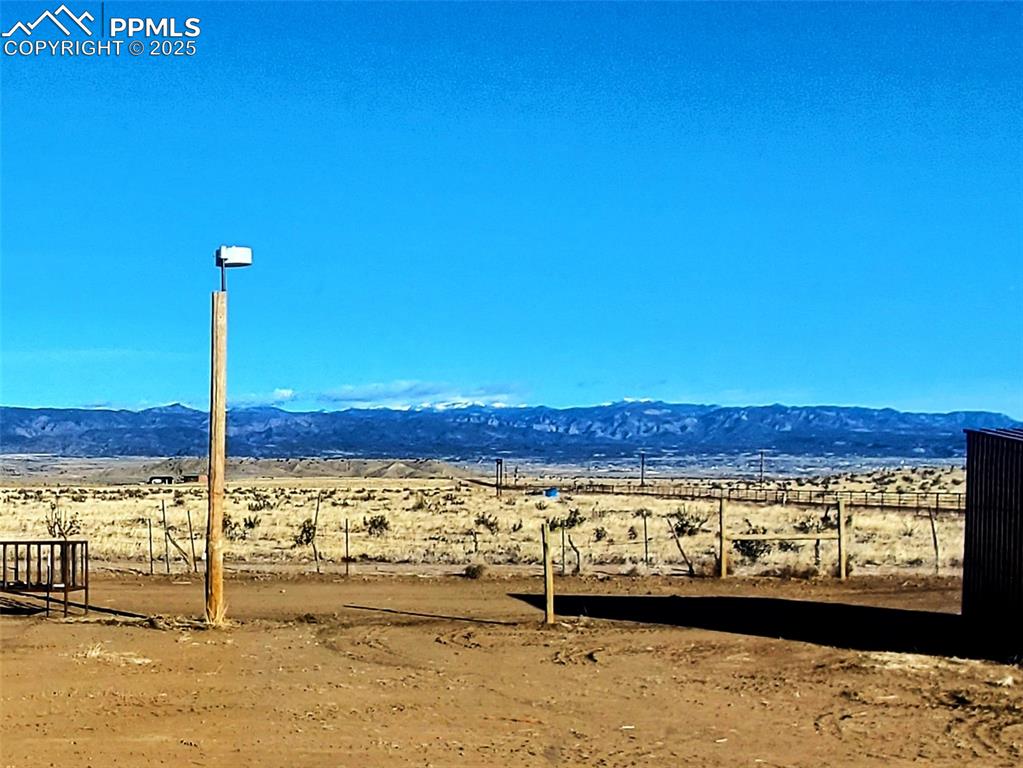
Pikes Peak views from the property!
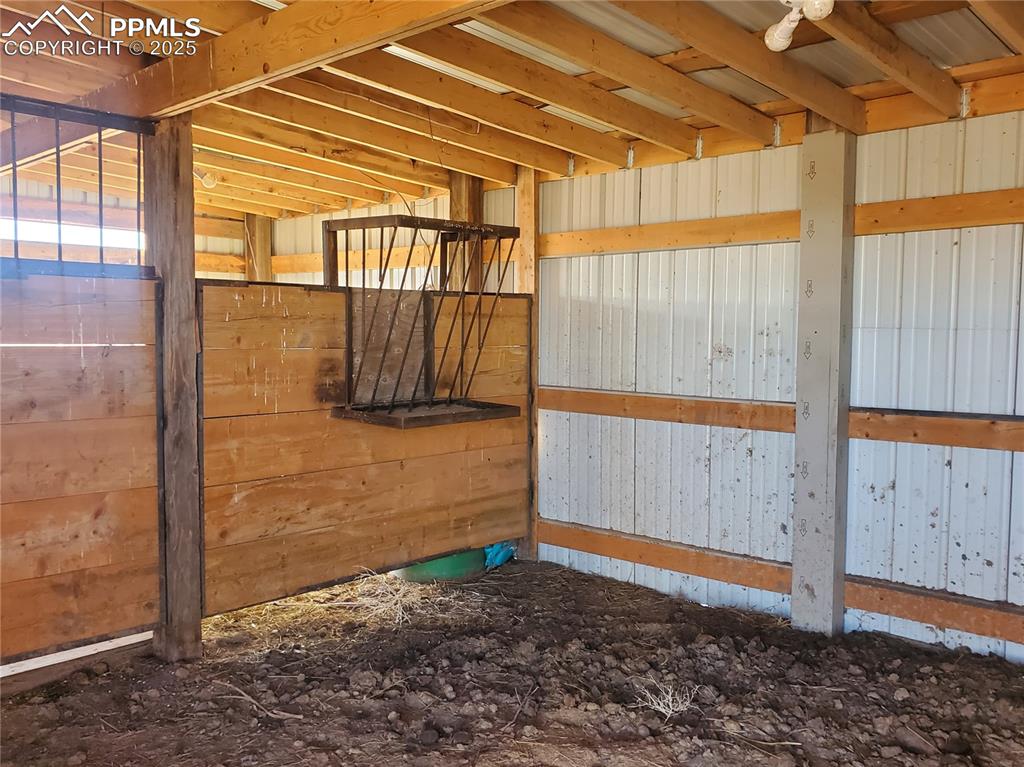
Stable has feeder, storage and is lighted
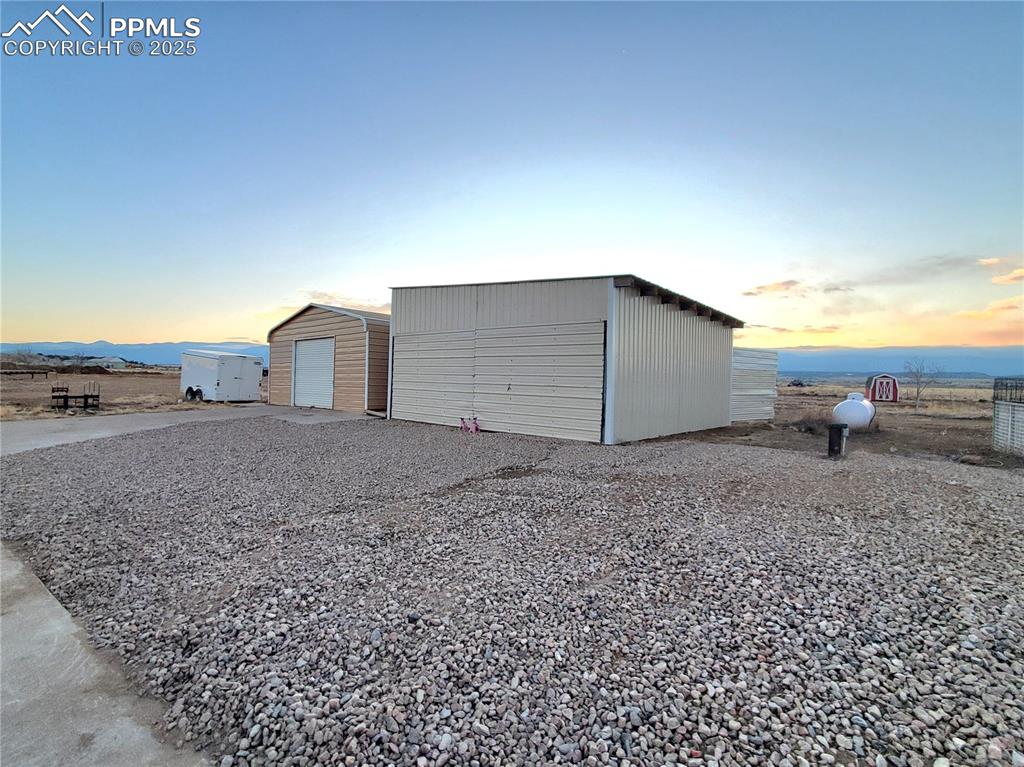
Left is a 2 car pull behind garage/workshop The right hand building is a pull through garage which can fit 2 vehicles or your toys
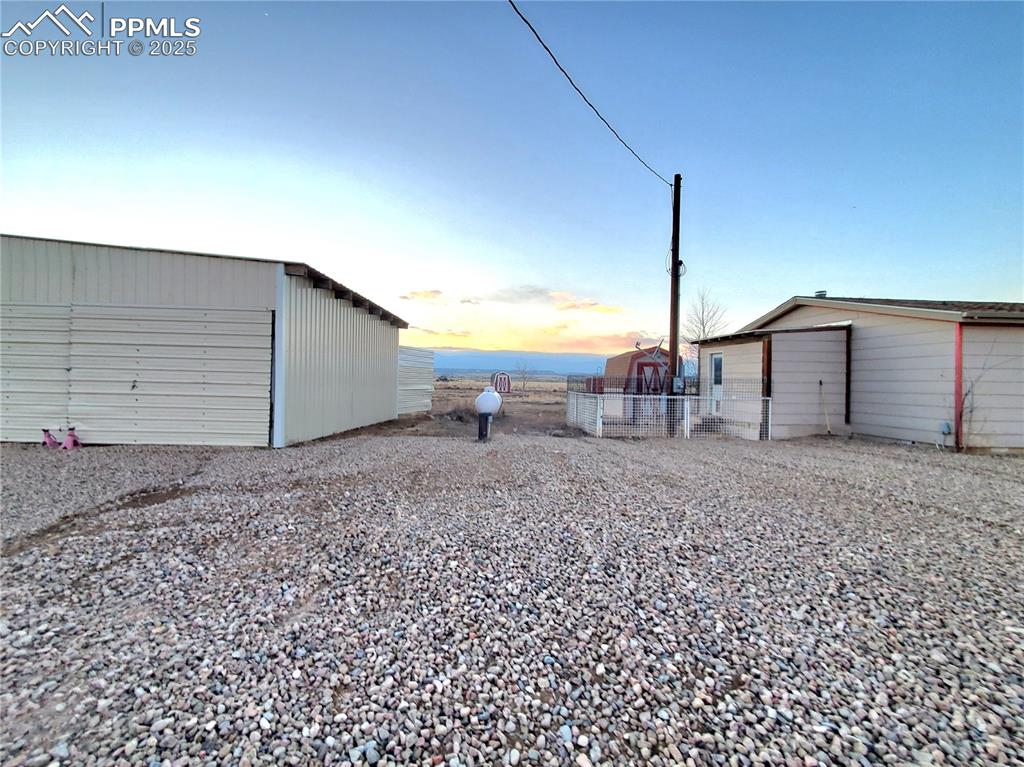
Additional storage shed near the fenced dog yard
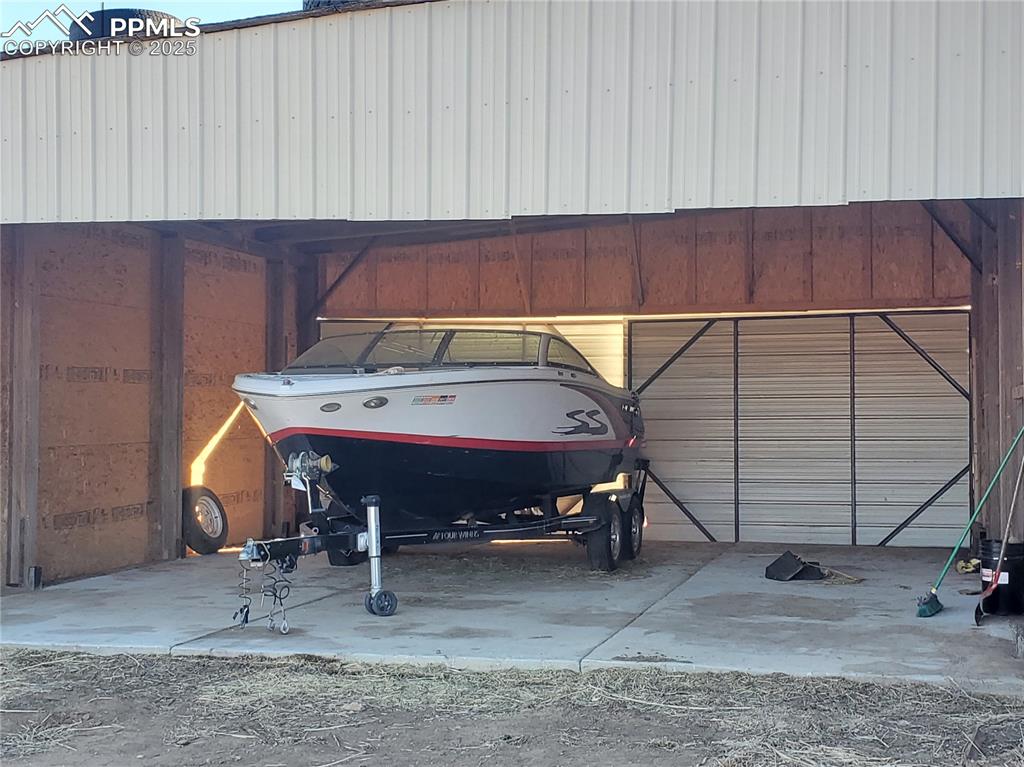
Pull through garage
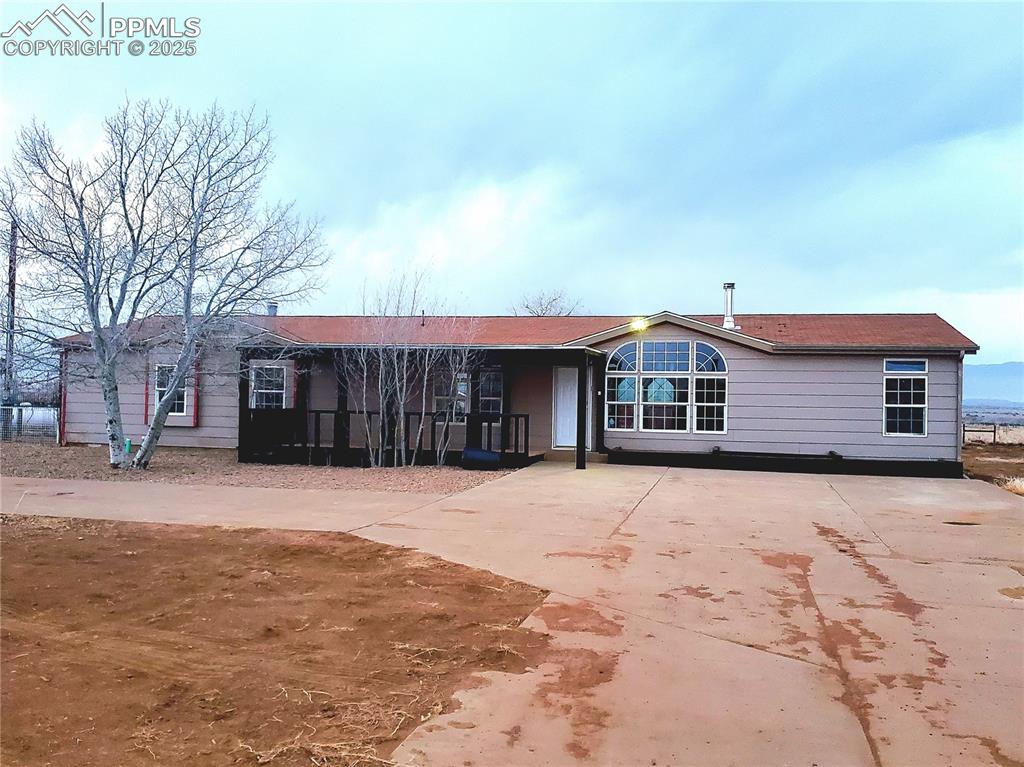
U shaped driveway and 2 entry gates makes pulling in and out convenient for tailers and your toys
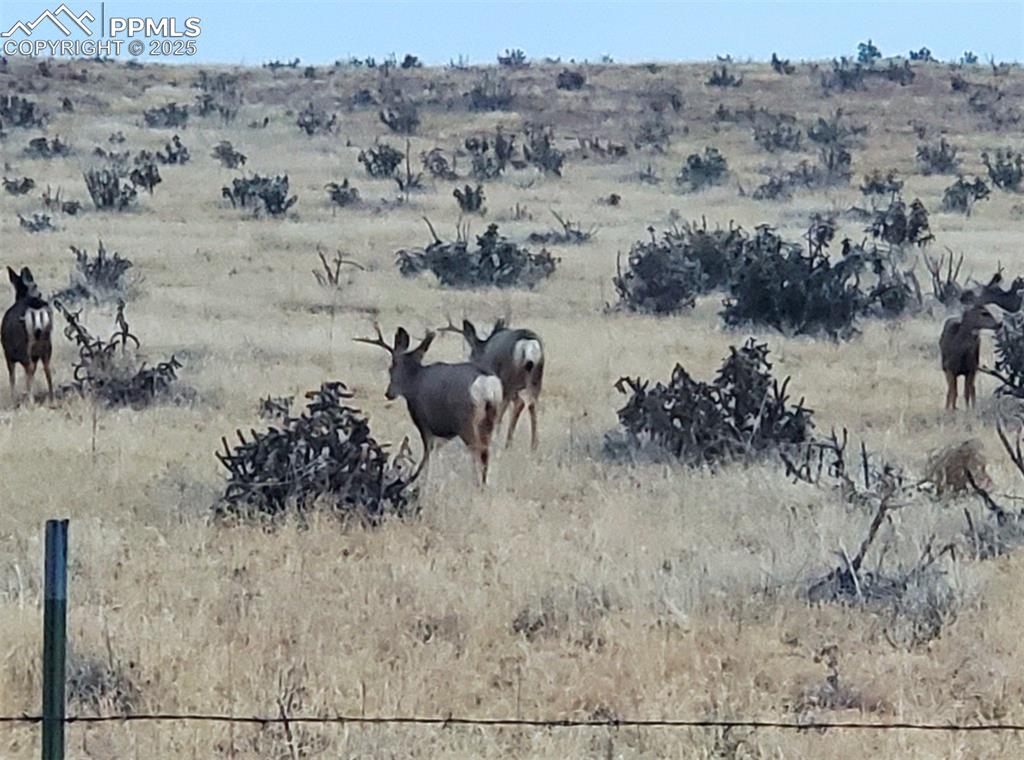
Eastern view, bucks which ran across the property to the large ranch across the street
Disclaimer: The real estate listing information and related content displayed on this site is provided exclusively for consumers’ personal, non-commercial use and may not be used for any purpose other than to identify prospective properties consumers may be interested in purchasing.