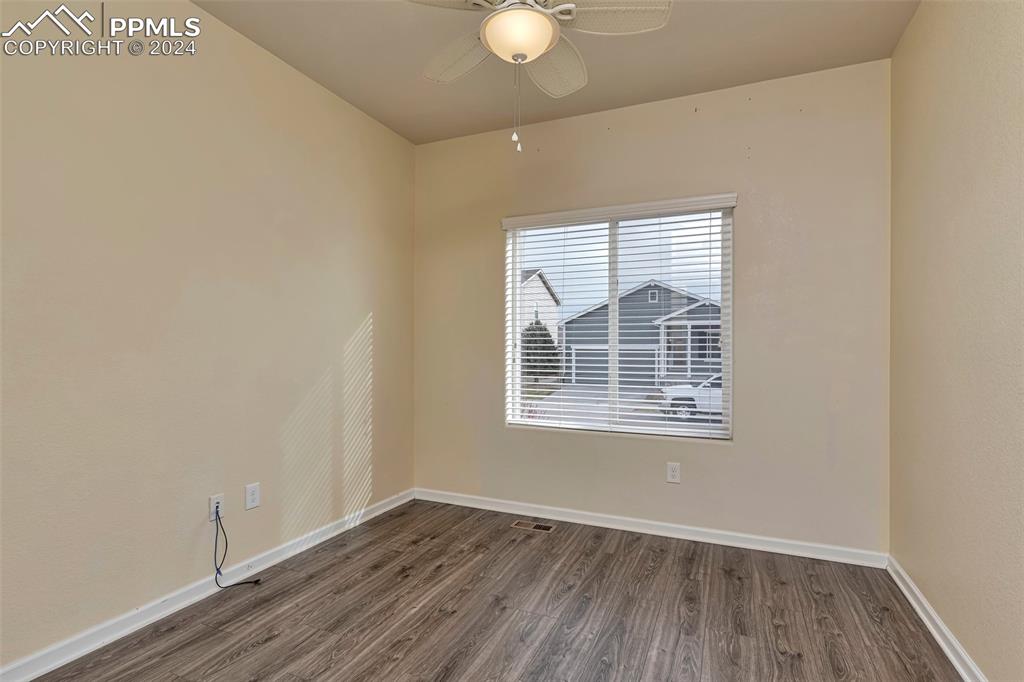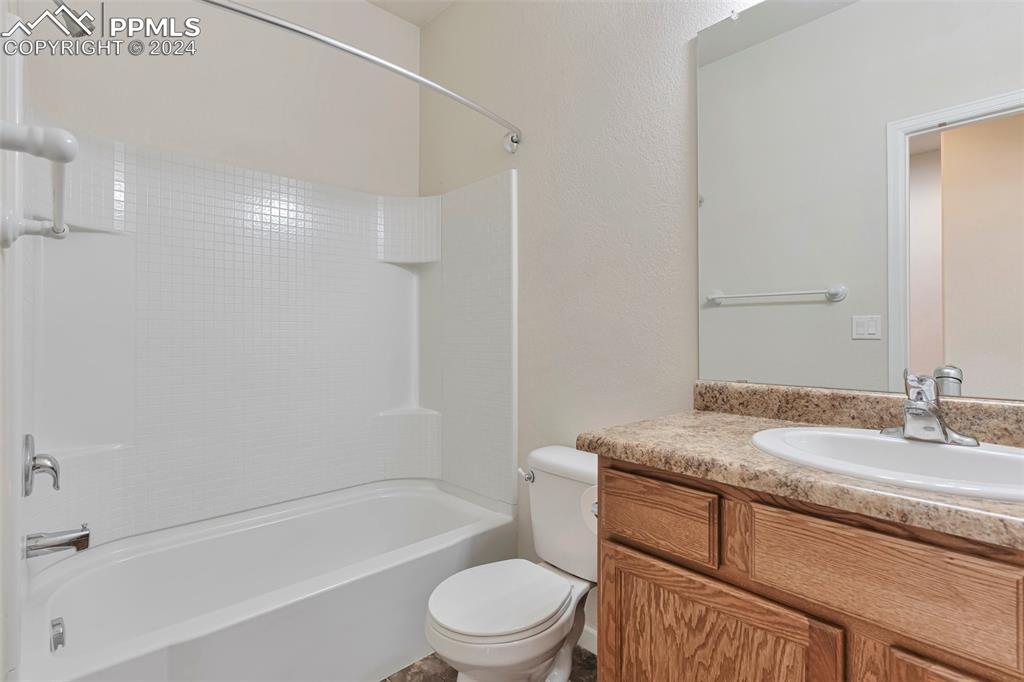221 Westin Avenue, Brighton, CO, 80603

Ranch style single story home featuring two-car garage

Beautiful home on corner lot

Kitchen featuring skylight, sink and black appliances plenty of counter top and cabinet space

Kitchen with dishwasher, LG refrigerator, ceiling fan, and sink

Kitchen with skylight and ceiling fan

Kitchen with black appliances, sink, and a breakfast bar area with unique river rock couter top

Great room area leading to dining area

Dining room area with ceiling fan, and a wealth of natural light

Great room featuring ceiling fan

Master bedroom with ceiling fan

Master bedroom featuring ceiling fan, a barn door, and connected bathroom

Fully remodeled Bathroom with tile patterned flooring, vanity, and a shower with door

Fully remodeled Bathroom featuring tile patterned flooring, vanity, and a shower

Fully remodeled Bathroom

Bathroom featuring a tile shower

Bedroom room featuring ceiling fan

Bedroom featuring ceiling fan

Full bathroom featuring bathing tub / shower combination

Full size laundry room featuring GE washer and dryer and cabinets

Deck featuring a pergola

Deck featuring a pergola

Deck featuring a pergola

Back yard with walk way to gate entrance

Back yard with walk way to gate entrance

Back of house with deck and pergola
Disclaimer: The real estate listing information and related content displayed on this site is provided exclusively for consumers’ personal, non-commercial use and may not be used for any purpose other than to identify prospective properties consumers may be interested in purchasing.