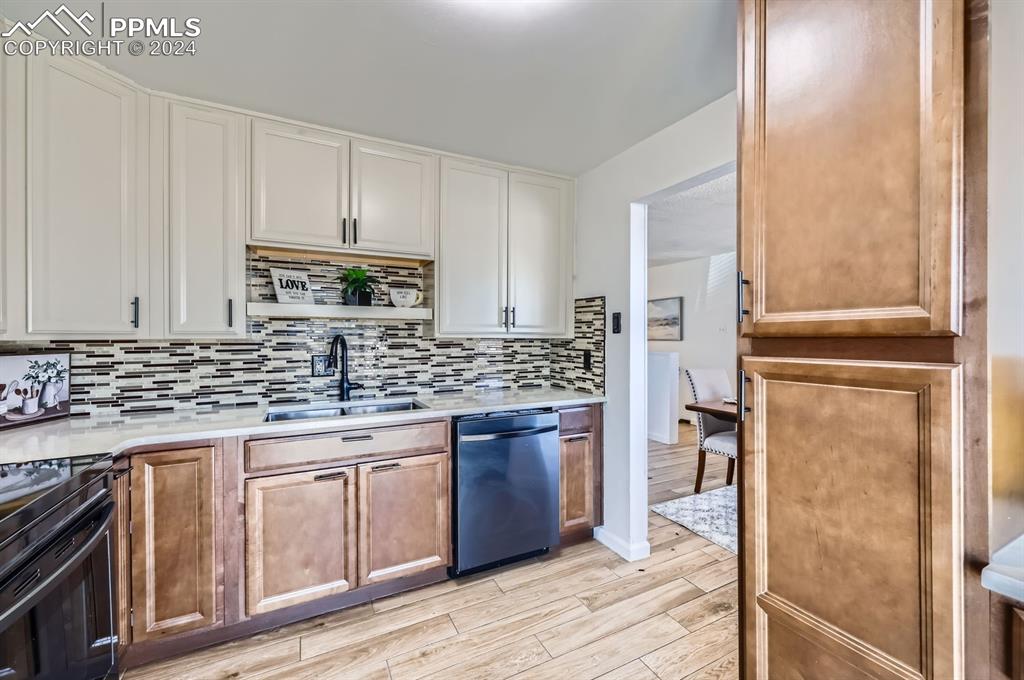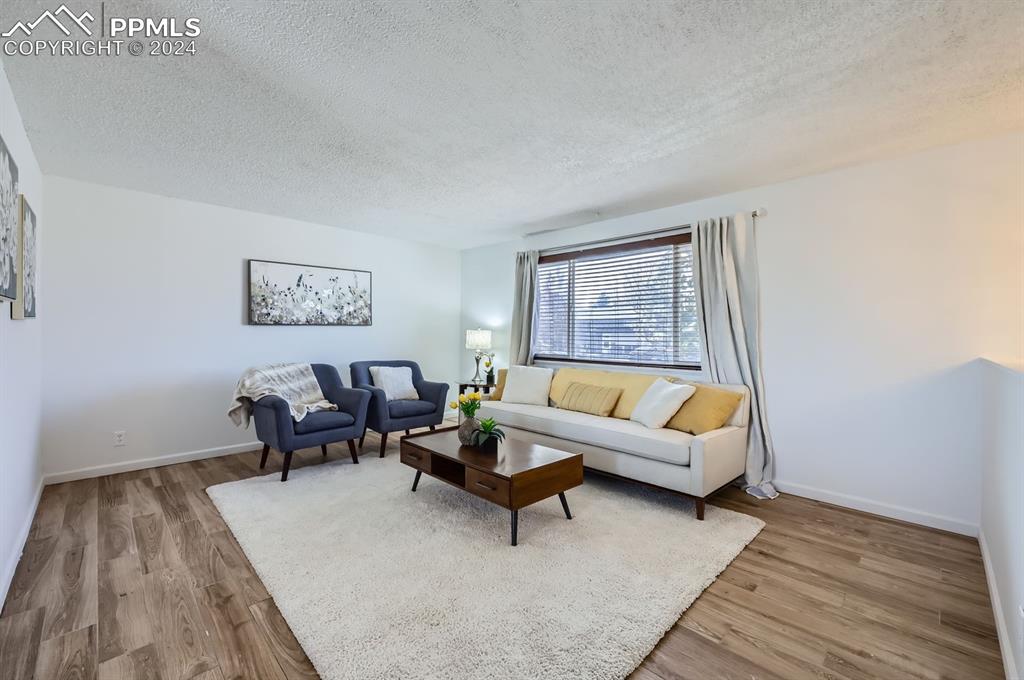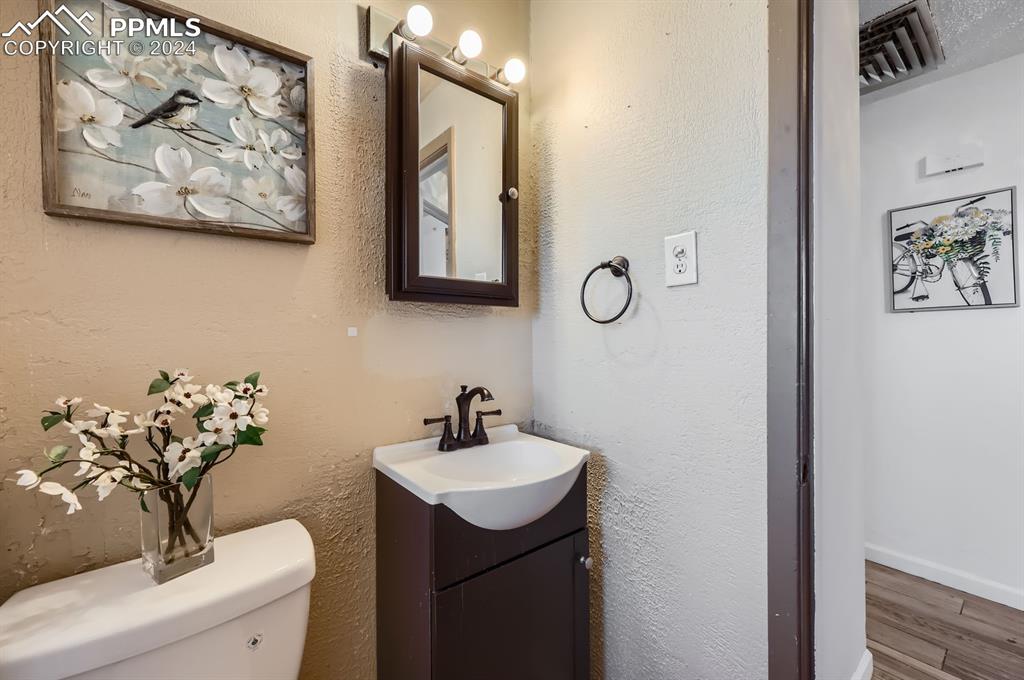2640 Lynwood Lane, Pueblo, CO, 81005

View of front facade with a carport and fence

Bi-level home with driveway, a chimney, and stucco siding

Kitchen featuring black range oven, sink, stainless steel dishwasher, decorative backsplash, and white cabinetry

Living room with a textured ceiling and hardwood / wood-style flooring

Kitchen featuring light wood-type flooring, appliances with stainless steel finishes, backsplash, and white cabinetry

Dining space with a textured ceiling, light hardwood / wood-style floors, and ceiling fan

Living room with ceiling fan, light hardwood / wood-style floors, and a textured ceiling

Living room with light hardwood / wood-style floors and a textured ceiling

Living room featuring hardwood / wood-style floors, ceiling fan with notable chandelier, and a textured ceiling

Empty room featuring ceiling fan and light hardwood / wood-style floors

Unfurnished bedroom with ceiling fan, a closet, and light hardwood / wood-style flooring

Unfurnished bedroom with ceiling fan, a closet, and light wood-type flooring

Full bathroom featuring vanity, toilet, and shower / bath combo with shower curtain

Bathroom with hardwood / wood-style flooring, vanity, and toilet

Empty room with light hardwood / wood-style flooring

Unfurnished bedroom with a closet and light wood-type flooring

Living room with hardwood / wood-style floors, a chandelier, and a textured ceiling

Living room with a notable chandelier, a textured ceiling, and hardwood / wood-style flooring

Living room featuring hardwood / wood-style floors and a textured ceiling

Carpeted empty room with a textured ceiling and ceiling fan

Unfurnished bedroom featuring carpet flooring, ceiling fan, and a closet

Spare room with carpet floors

Bathroom with vanity and toilet

View of deck

View of yard featuring a storage unit and a wooden deck

View of yard with a deck and a storage shed

View of front of house featuring driveway and an attached carport

Doorway to outside featuring ceiling fan, light hardwood / wood-style flooring, and a textured ceiling
Disclaimer: The real estate listing information and related content displayed on this site is provided exclusively for consumers’ personal, non-commercial use and may not be used for any purpose other than to identify prospective properties consumers may be interested in purchasing.