42972 Colonial Trail, Elizabeth, CO, 80107
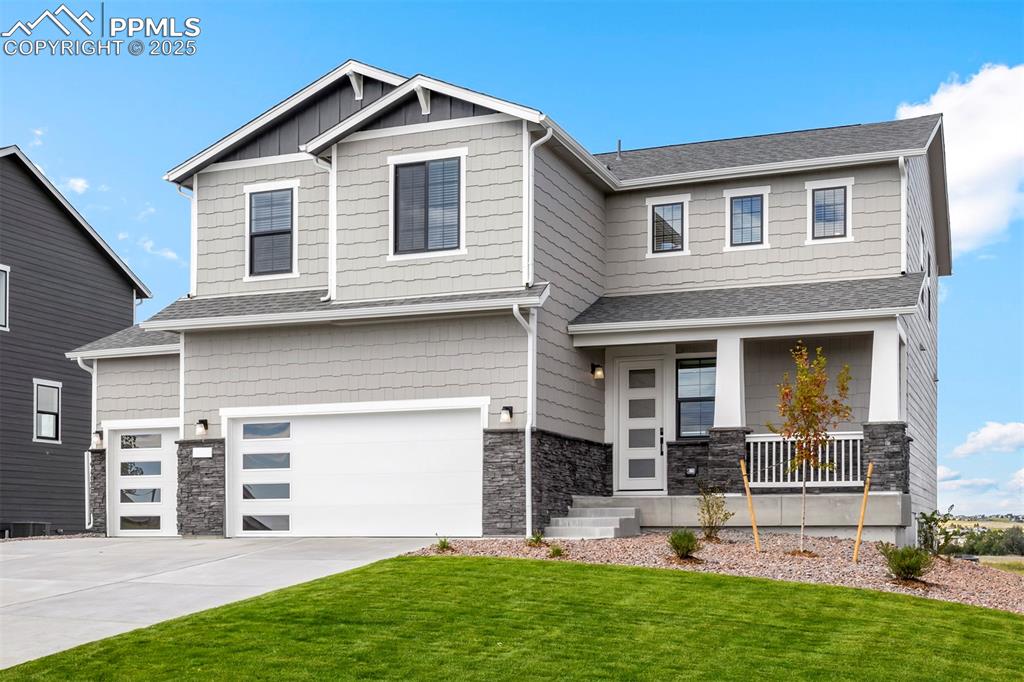
Craftsman-style home with driveway, stone siding, covered porch, an attached garage, and a front yard
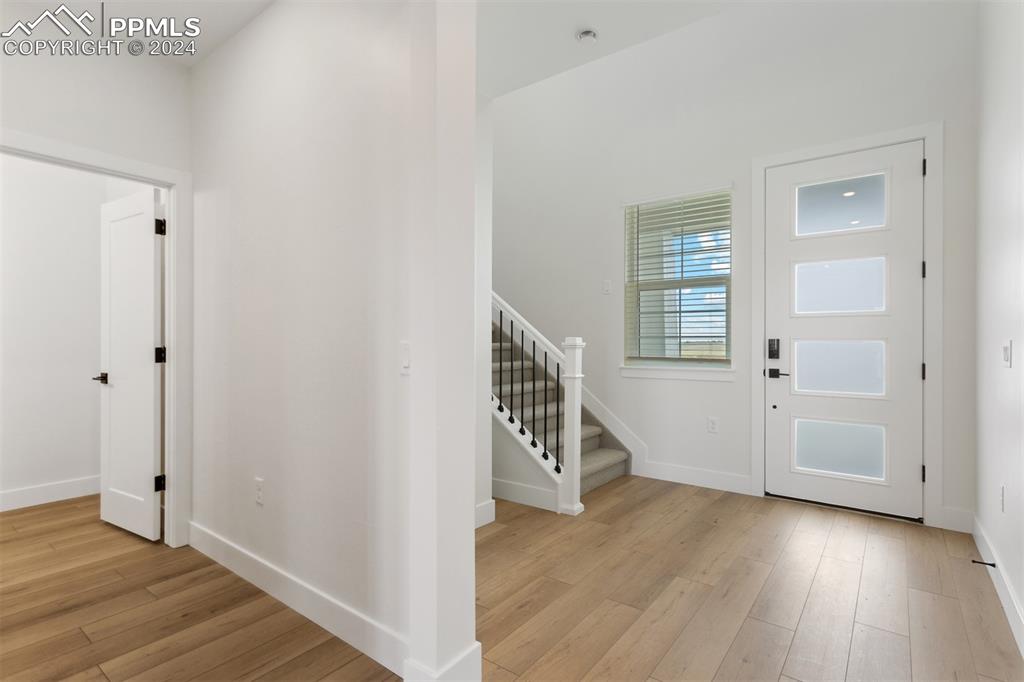
Foyer with light wood-type flooring
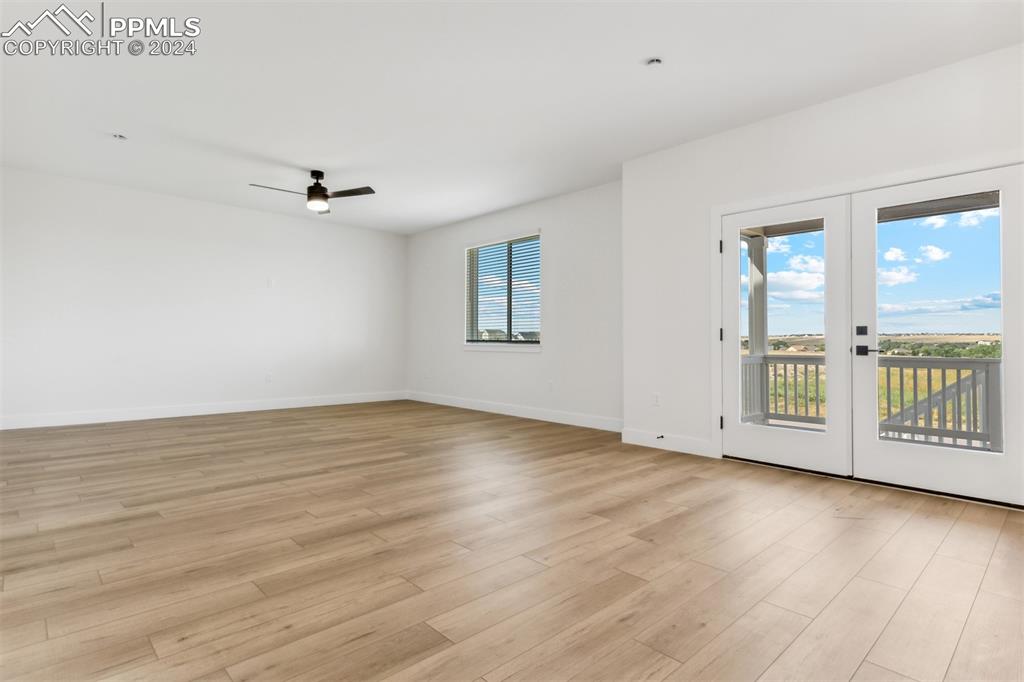
Spare room with ceiling fan, french doors, and light hardwood / wood-style floors
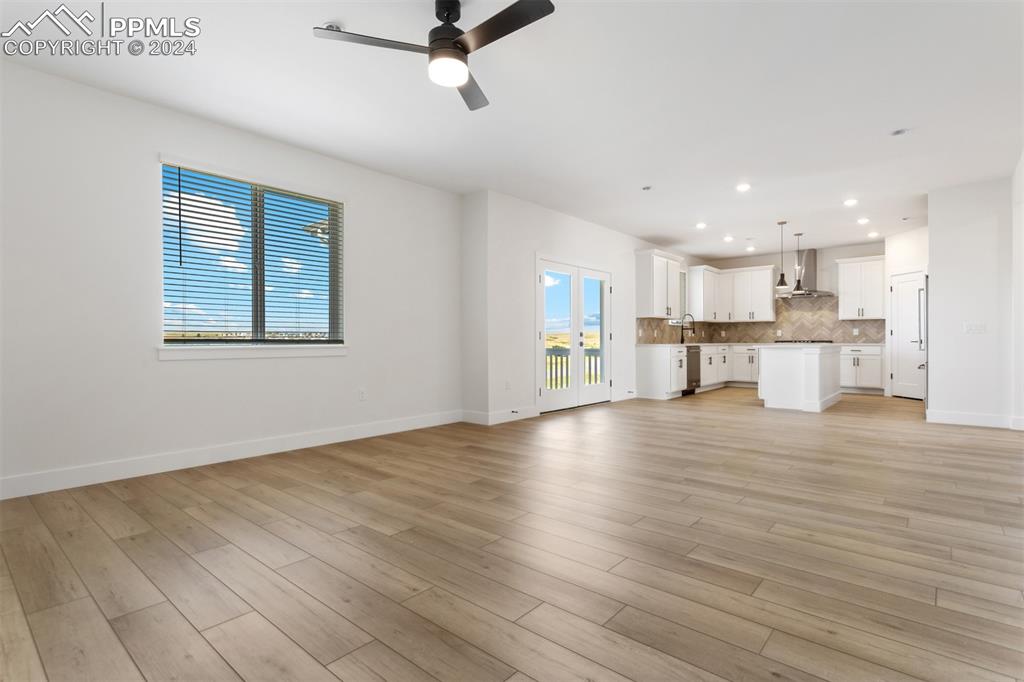
Unfurnished living room featuring light hardwood / wood-style floors, plenty of natural light, and ceiling fan
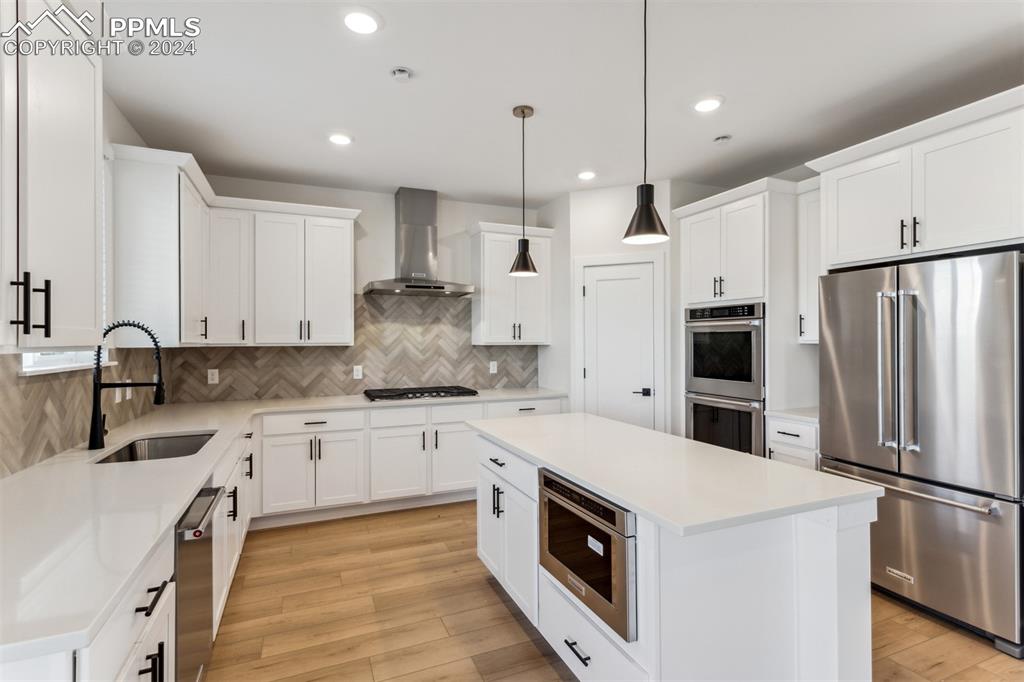
Kitchen featuring appliances with stainless steel finishes, light wood-type flooring, sink, wall chimney range hood, and a kitchen island
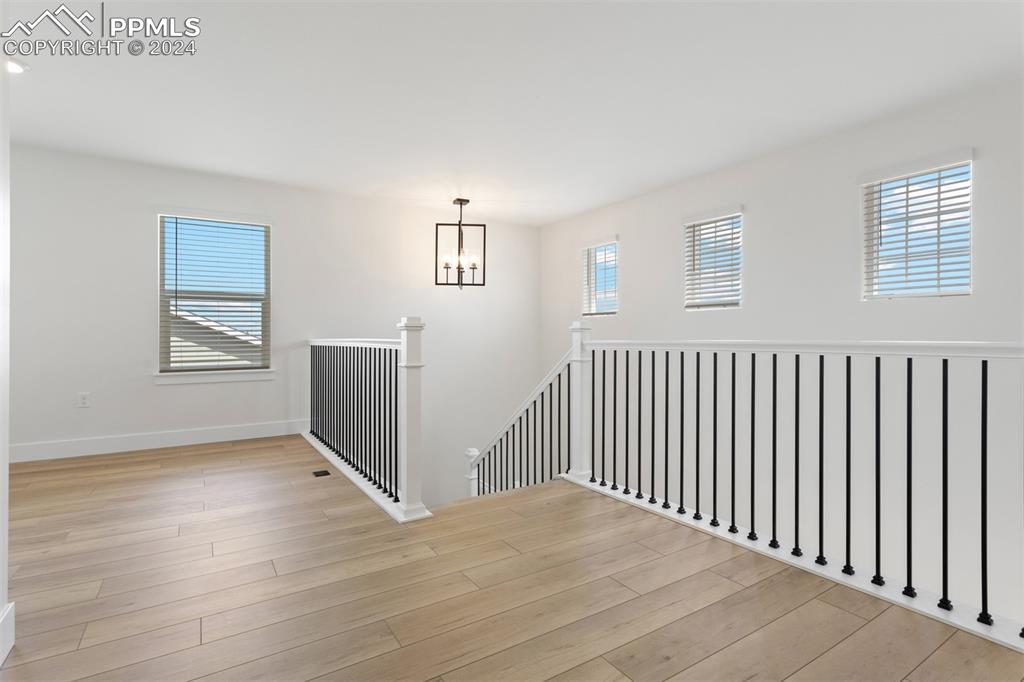
Other
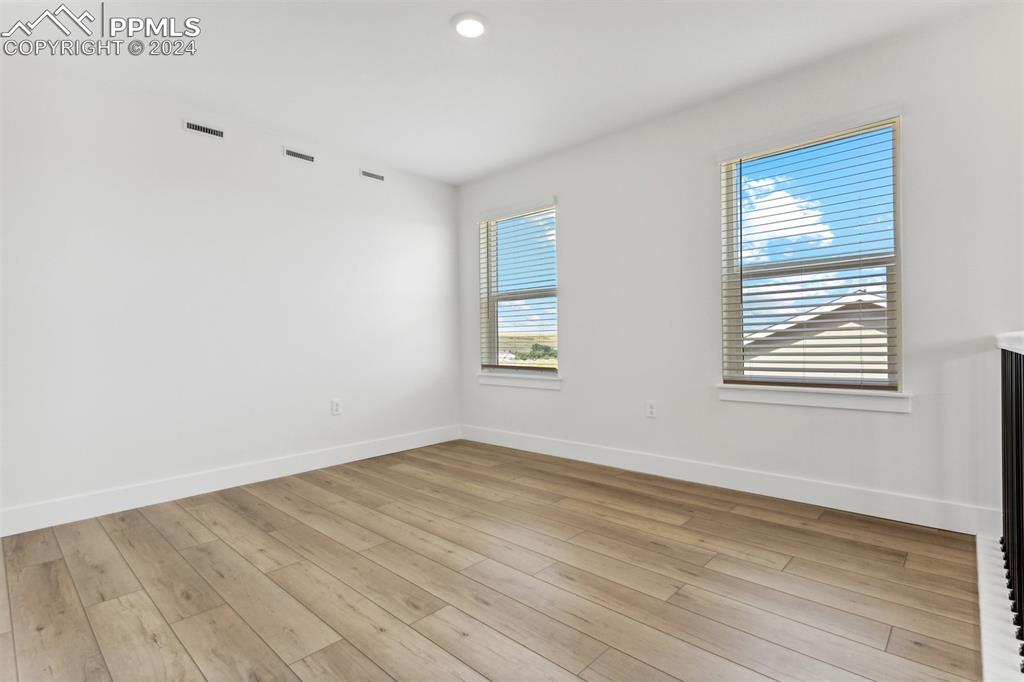
Empty room featuring light wood-type flooring
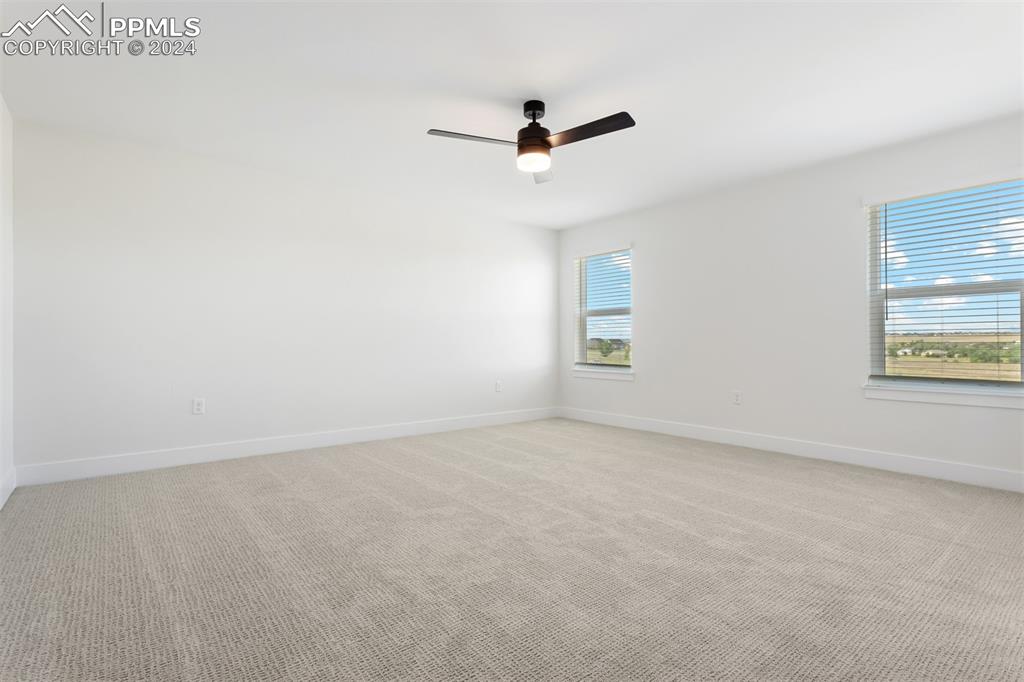
Unfurnished room with light carpet, plenty of natural light, and ceiling fan
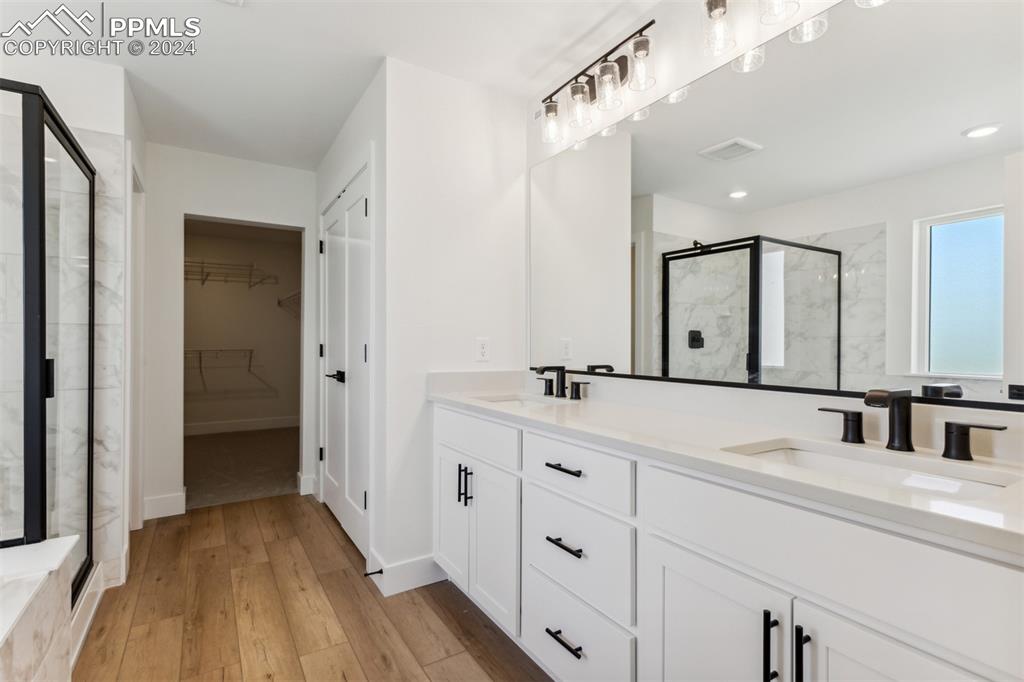
Bathroom with vanity, wood-type flooring, and a shower with door
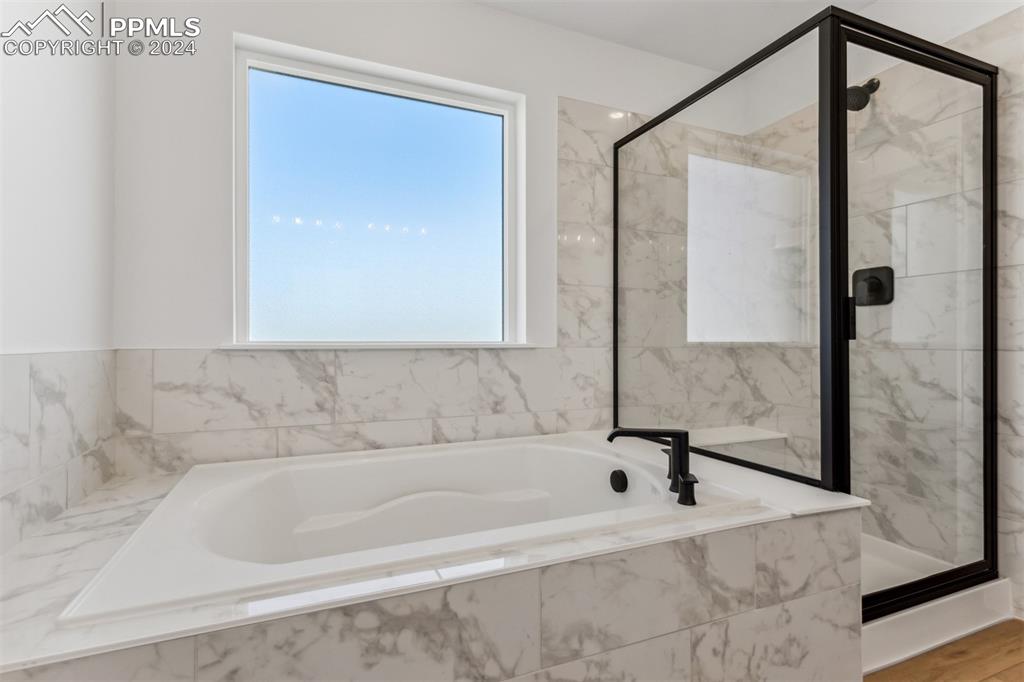
Bathroom with plus walk in shower
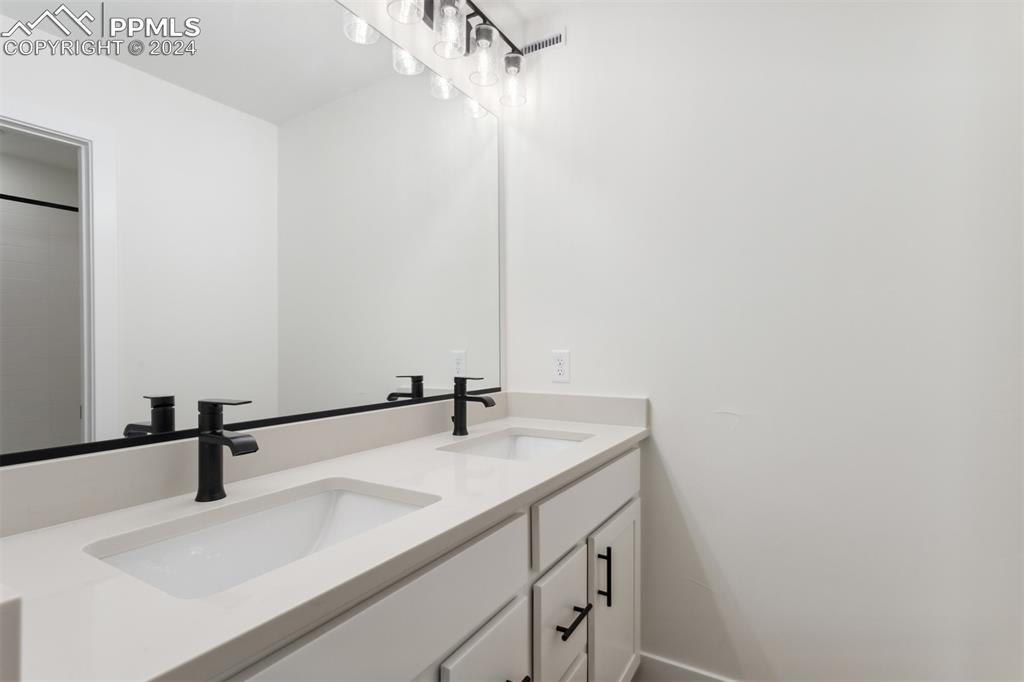
Bathroom with vanity
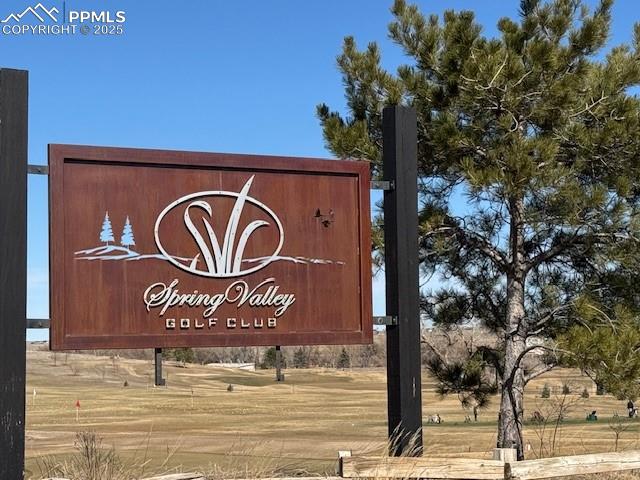
View of community sign
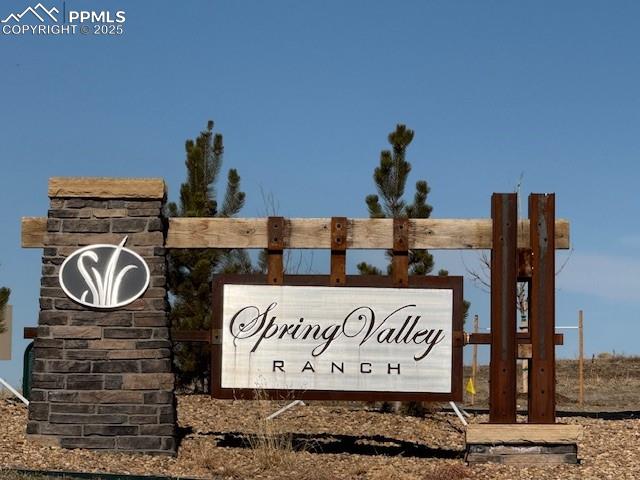
View of community sign
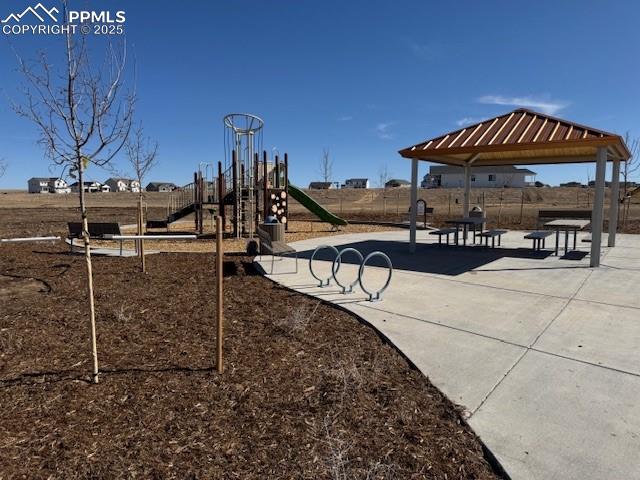
Community jungle gym with a gazebo
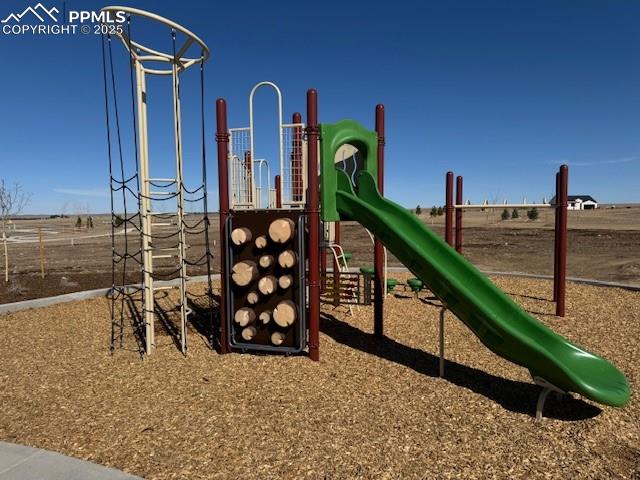
View of communal playground
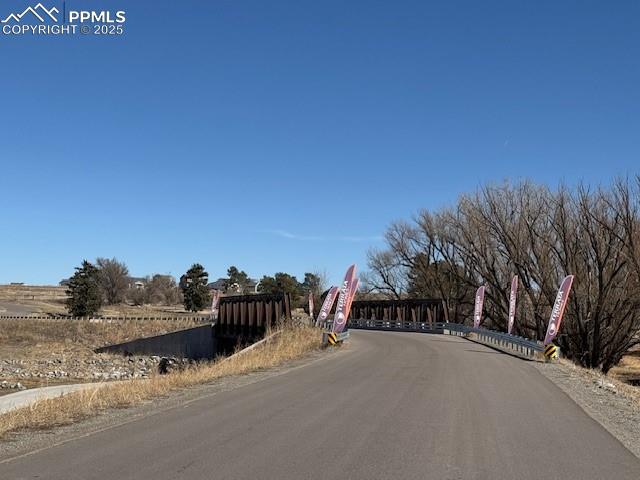
View of road
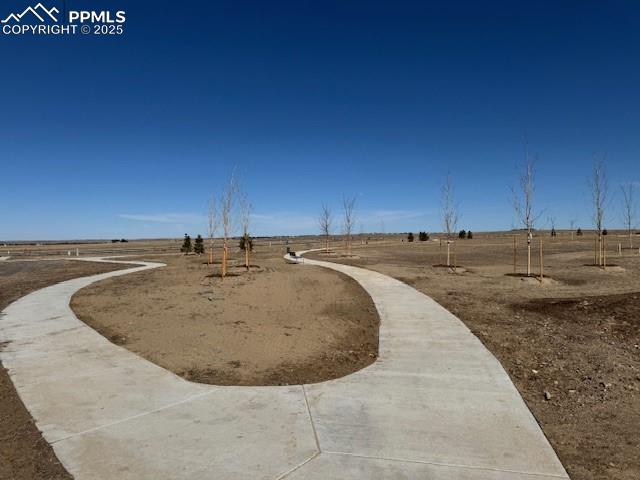
View of surrounding community
Disclaimer: The real estate listing information and related content displayed on this site is provided exclusively for consumers’ personal, non-commercial use and may not be used for any purpose other than to identify prospective properties consumers may be interested in purchasing.