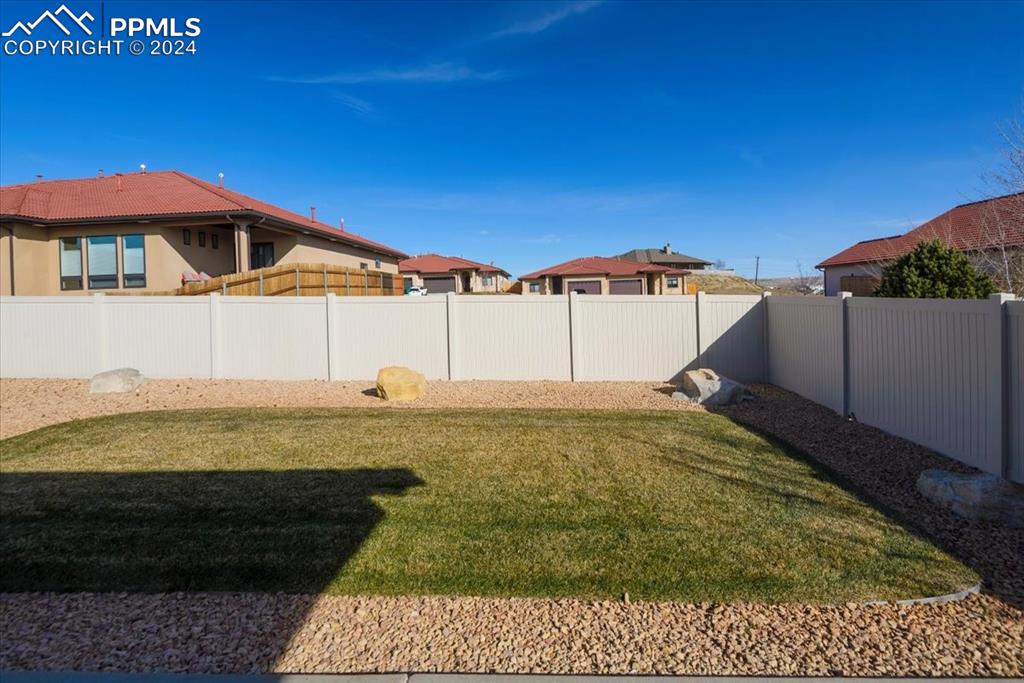1311 Paseo Del Norte Street, Pueblo, CO, 81008

Single story home featuring a garage

Corridor with dark wood-type flooring

Living room featuring a textured ceiling, a wealth of natural light, ceiling fan, and dark hardwood / wood-style floors

Living room with ceiling fan, sink, dark wood-type flooring, and vaulted ceiling

Living room featuring hardwood / wood-style flooring, ceiling fan, and vaulted ceiling

Living room featuring dark hardwood / wood-style flooring, ceiling fan, and sink

Kitchen featuring a kitchen bar, dark wood-type flooring, a center island with sink, and stainless steel appliances

Kitchen featuring decorative backsplash, appliances with stainless steel finishes, dark hardwood / wood-style floors, and light stone counters

Kitchen featuring backsplash, stone countertops, stainless steel appliances, and dark hardwood / wood-style floors

Kitchen with ceiling fan, sink, decorative light fixtures, a center island with sink, and dark hardwood / wood-style floors

Living room featuring vaulted ceiling, ceiling fan, sink, and dark hardwood / wood-style floors

Kitchen with dark hardwood / wood-style flooring, light stone counters, and a healthy amount of sunlight

Kitchen featuring light stone countertops, sink, dark hardwood / wood-style floors, stainless steel fridge, and a center island with sink

Kitchen featuring tasteful backsplash, light stone countertops, sink, and stainless steel appliances

Bedroom with carpet, ceiling fan, vaulted ceiling, and ensuite bath

View of carpeted bedroom

Bedroom with hardwood / wood-style flooring and ensuite bathroom

Carpeted bedroom with ceiling fan and vaulted ceiling

Bathroom with plus walk in shower

Bathroom featuring vanity and tiled tub

Bathroom with separate shower and tub

Walk in closet with carpet floors

Spacious closet with carpet

Carpeted bedroom with ceiling fan

Bathroom with vanity, toilet, and a shower with door

Workout area featuring carpet flooring and ceiling fan

Office area featuring carpet

Clothes washing area with washer and dryer, light hardwood / wood-style floors, and cabinets

Washroom with washing machine and dryer, light colored carpet, and cabinets

Corridor featuring dark wood-type flooring

View of stairway

View of basement

Basement with water heater

View of basement

Utilities featuring water heater

Garage featuring a garage door opener

Back of property with a patio area and a yard

View of yard featuring a patio

View of yard

View of yard featuring a patio area

Ranch-style home featuring a garage

Single story home featuring a garage

Floor plan

Plan
Disclaimer: The real estate listing information and related content displayed on this site is provided exclusively for consumers’ personal, non-commercial use and may not be used for any purpose other than to identify prospective properties consumers may be interested in purchasing.