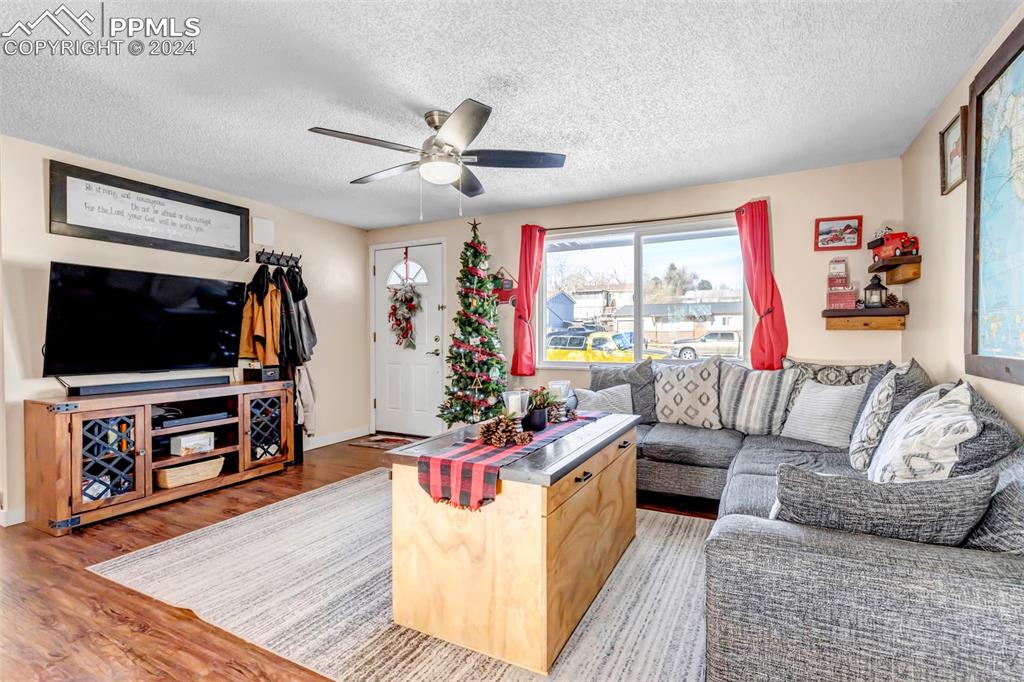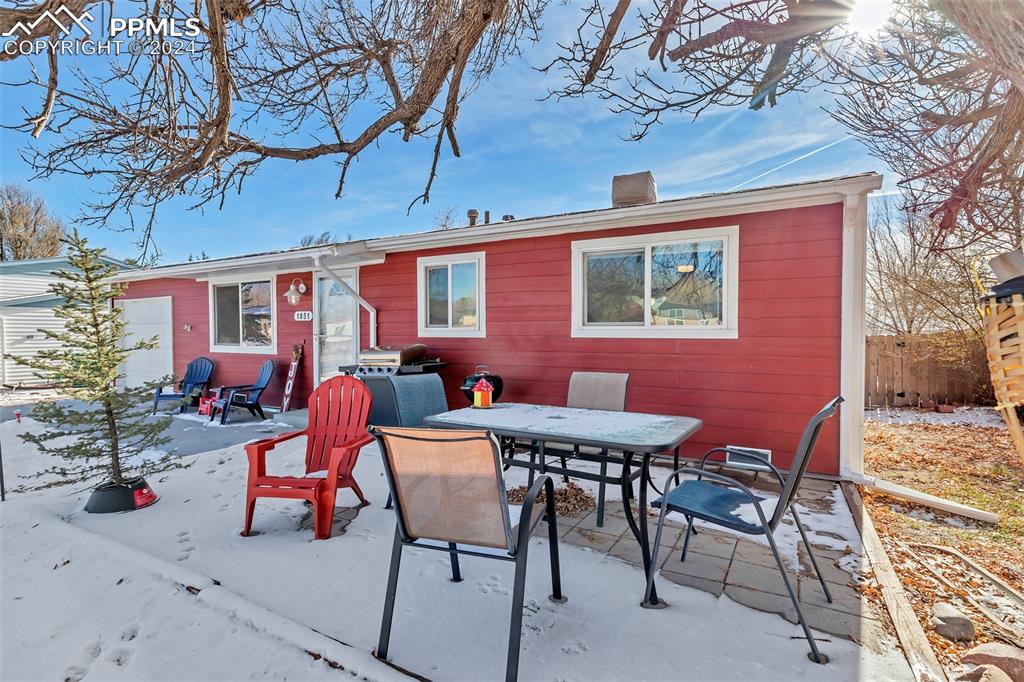1051 Western Drive, Colorado Springs, CO, 80915

Snow covered front of property featuring a garage

Snowy aerial view with a mountain view

View of front of property featuring a mountain view and a garage

Living room with dark hardwood / wood-style floors, ceiling fan, and a textured ceiling

Living room featuring ceiling fan, a textured ceiling, and hardwood / wood-style flooring

Living room featuring ceiling fan, dark hardwood / wood-style flooring, and a textured ceiling

Living room with ceiling fan, a textured ceiling, and hardwood / wood-style flooring

Kitchen featuring sink, light wood-type flooring, a textured ceiling, tasteful backsplash, and stainless steel appliances

*NEW* Custom Hot water heater closet.

*NEW* Custom hot water heater closet.

Kitchen with a textured ceiling, light wood-type flooring, sink, and appliances with stainless steel finishes

Kitchen featuring sink, stainless steel appliances, a textured ceiling, and light wood-type flooring

Bedroom with ceiling fan, dark hardwood / wood-style floors, and a textured ceiling

Bedroom featuring ceiling fan, ensuite bathroom, a textured ceiling, a closet, and hardwood / wood-style flooring

Bathroom with toilet and sink

Bathroom featuring vanity and toilet

Bathroom featuring toilet and shower / bath combo with shower curtain

Bedroom with ceiling fan, wood-type flooring, and a textured ceiling

Bedroom with a textured ceiling, light hardwood / wood-style floors, and ceiling fan

Office with a textured ceiling and dark hardwood / wood-style floors

Office featuring wood-type flooring and a textured ceiling

Laundry area with independent washer and dryer

Floor plan

Single story home featuring a garage

Ranch-style house with a garage

Single story home with a garage

View of snow covered property

View of snowy aerial view

Snow covered back of property featuring solar panels and a wooden deck

View of snow covered house

Snow covered patio with a storage unit

View of snow covered structure

Snowy yard with a shed

View of snowy aerial view

View of snowy aerial view

Birds eye view of property

Drone / aerial view
Disclaimer: The real estate listing information and related content displayed on this site is provided exclusively for consumers’ personal, non-commercial use and may not be used for any purpose other than to identify prospective properties consumers may be interested in purchasing.