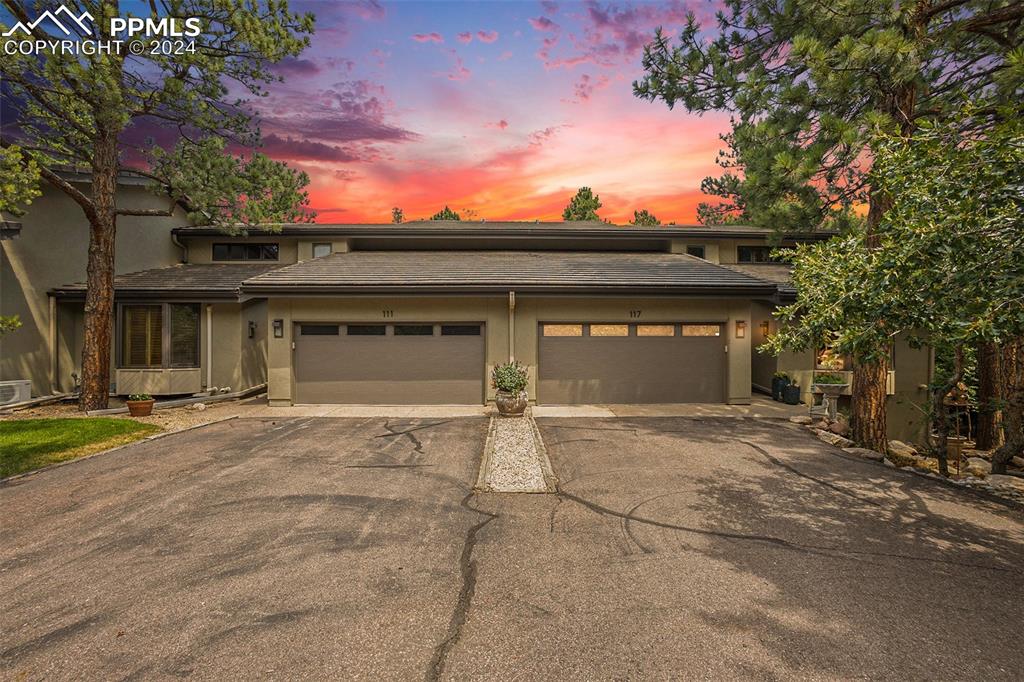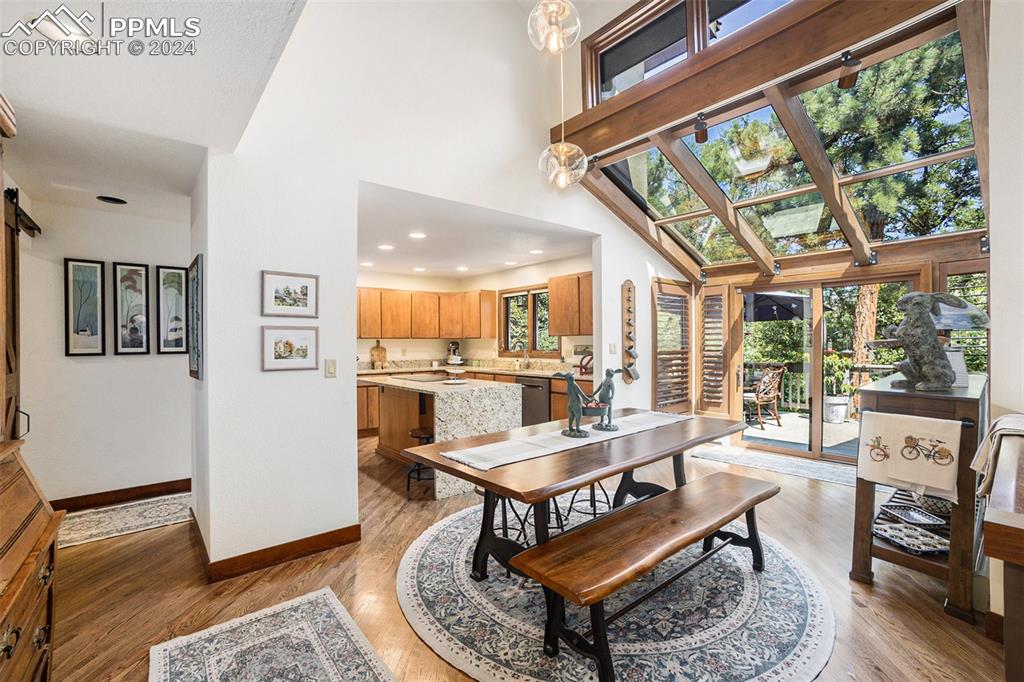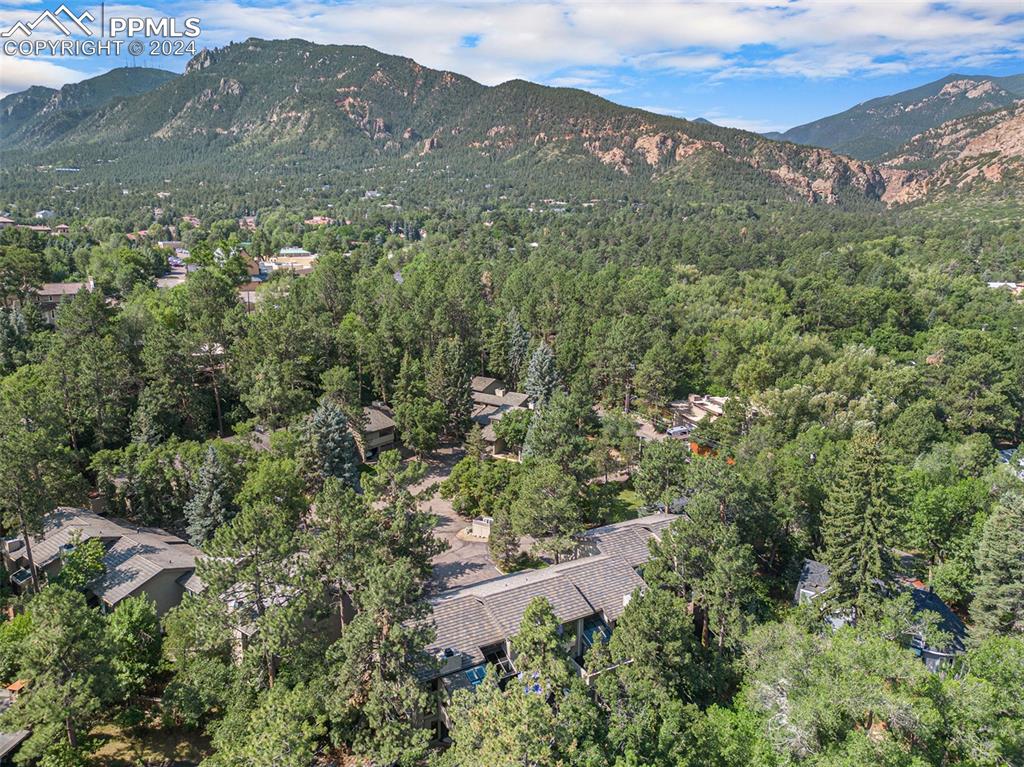117 Mayhurst Avenue, Colorado Springs, CO, 80906

Prairie-style home featuring a garage

Aerial view featuring a mountain view

Living room featuring a tile fireplace, high vaulted ceiling, a baseboard heating unit, a wall mounted AC, and light colored carpet

Living room featuring a towering ceiling and hardwood / wood-style flooring

Living room featuring french doors, a textured ceiling, and light colored carpet

Living room with a textured ceiling and baseboard heating

Dining space with high vaulted ceiling and light wood-type flooring

Dining area featuring light hardwood / wood-style floors, sink, and high vaulted ceiling

Dining area featuring a healthy amount of sunlight, light wood-type flooring, and a baseboard radiator

Dining room with vaulted ceiling with beams, a wealth of natural light, rail lighting, and light hardwood / wood-style floors

Kitchen featuring black electric stovetop, dark hardwood / wood-style flooring, light stone counters, a barn door, and a center island

Kitchen with light stone countertops, sink, black appliances, and light hardwood / wood-style floors

Kitchen featuring light stone counters, sink, black appliances, a center island, and light hardwood / wood-style floors

Kitchen with sink, white refrigerator with ice dispenser, light hardwood / wood-style floors, oven, and stainless steel microwave

Bathroom with vanity and toilet

Carpeted bedroom with a wall mounted air conditioner, lofted ceiling, and a baseboard radiator

Bedroom with carpet, a wall unit AC, connected bathroom, and vaulted ceiling

Bathroom with vanity

Bathroom featuring tiled shower

Washroom featuring washer and clothes dryer

Carpeted dining area featuring lofted ceiling and a textured ceiling

Dining area with a textured ceiling, lofted ceiling with beams, and light colored carpet

Dining space with beam ceiling, baseboard heating, and light carpet

Dining area featuring light colored carpet and a baseboard radiator

Full bathroom featuring shower / bath combo, toilet, wood-type flooring, and vanity

Carpeted bedroom featuring a baseboard heating unit

Living room featuring french doors, light colored carpet, and a textured ceiling

Bedroom featuring light carpet and baseboard heating

Living room with light carpet, rail lighting, a textured ceiling, and a baseboard heating unit

Carpeted office space featuring a textured ceiling and a baseboard heating unit

Carpeted office with a textured ceiling and a baseboard heating unit

Bathroom with toilet, vanity, a textured ceiling, and walk in shower

Other

Sunroom / solarium featuring ceiling fan and lofted ceiling with skylight

View of deck

View of patio

View of patio / terrace

View of wooden deck

Birds eye view of property with a water and mountain view

Bird's eye view with a mountain view

Drone / aerial view

Aerial view

Drone / aerial view featuring a mountain view

View of mountain feature

Plan

Floor plan

Floor plan
Disclaimer: The real estate listing information and related content displayed on this site is provided exclusively for consumers’ personal, non-commercial use and may not be used for any purpose other than to identify prospective properties consumers may be interested in purchasing.