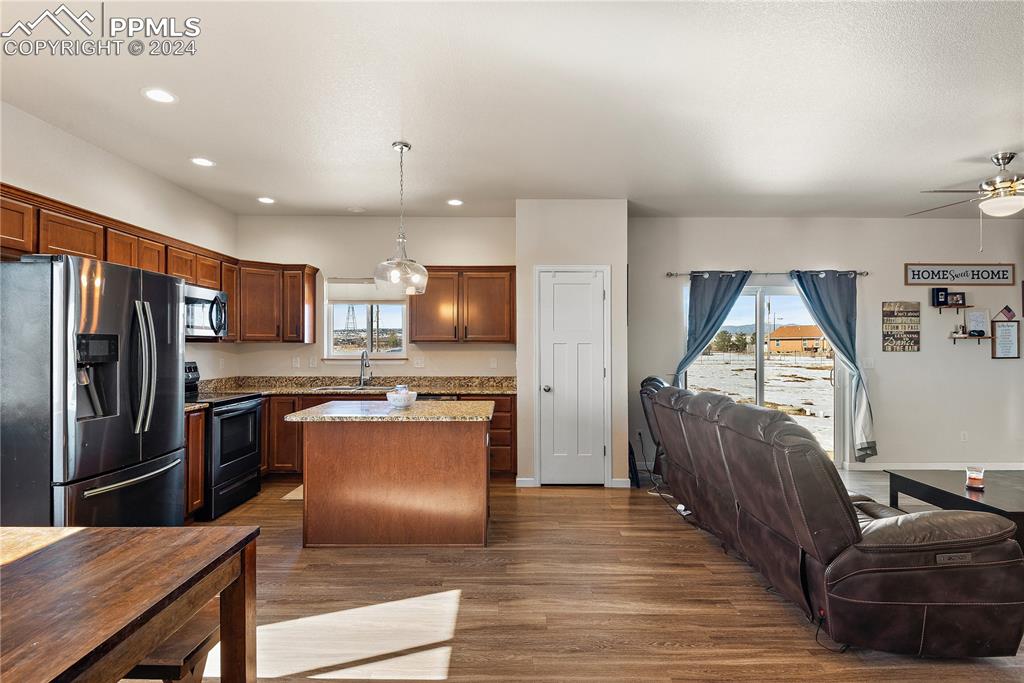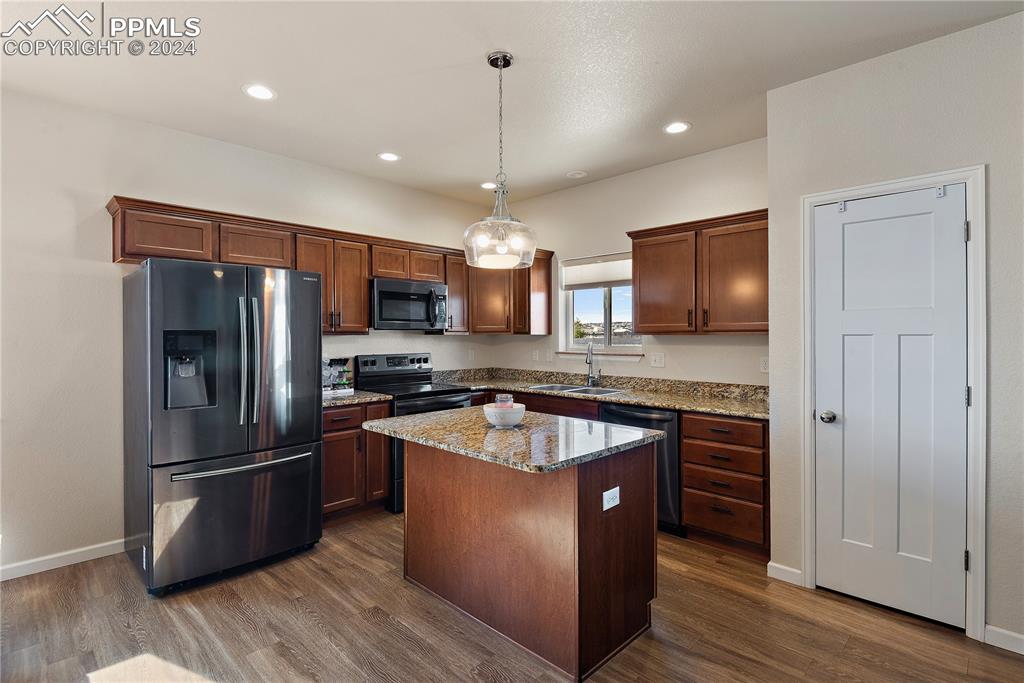1735 N Bear Gulch Lane, Pueblo, CO, 81007

Front of Structure

Other

Living Room

Living Room

Living Room

Living Room

Kitchen

Kitchen

Dining Area

Living Room

Kitchen

Kitchen

Dining Area

Bedroom

Bedroom

Bathroom

Bedroom

Closet

Laundry

Bedroom

Bathroom

Bedroom

Family Room

Bar

Bar

Bathroom

Family Room

Bar

Bedroom

Bedroom

Yard

Yard

Back of Structure

Yard

Front of Structure

Front of Structure
Disclaimer: The real estate listing information and related content displayed on this site is provided exclusively for consumers’ personal, non-commercial use and may not be used for any purpose other than to identify prospective properties consumers may be interested in purchasing.