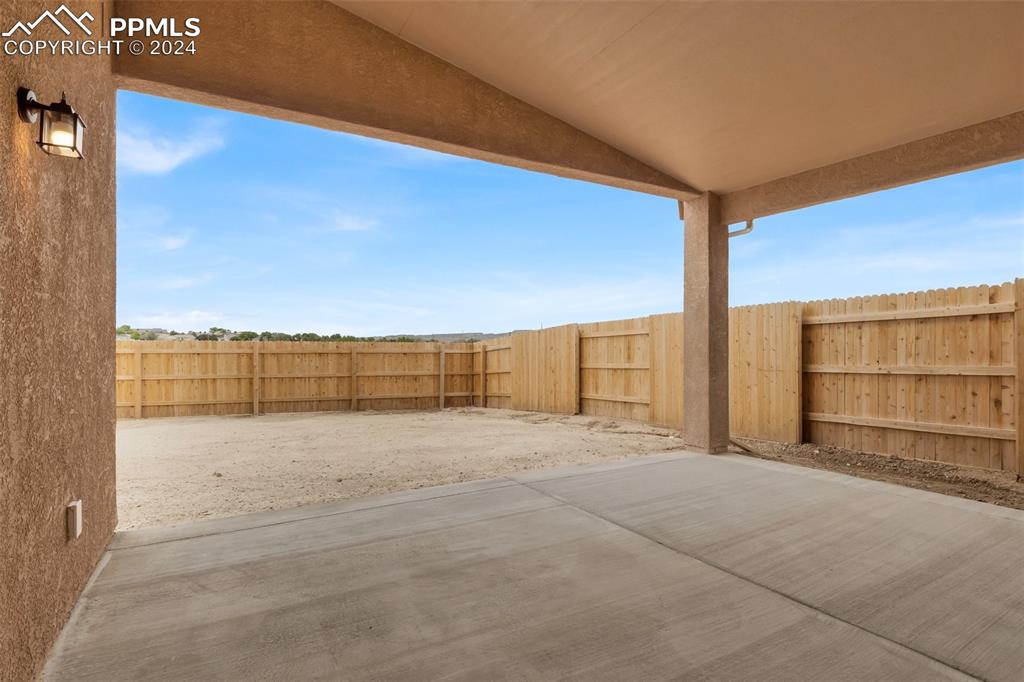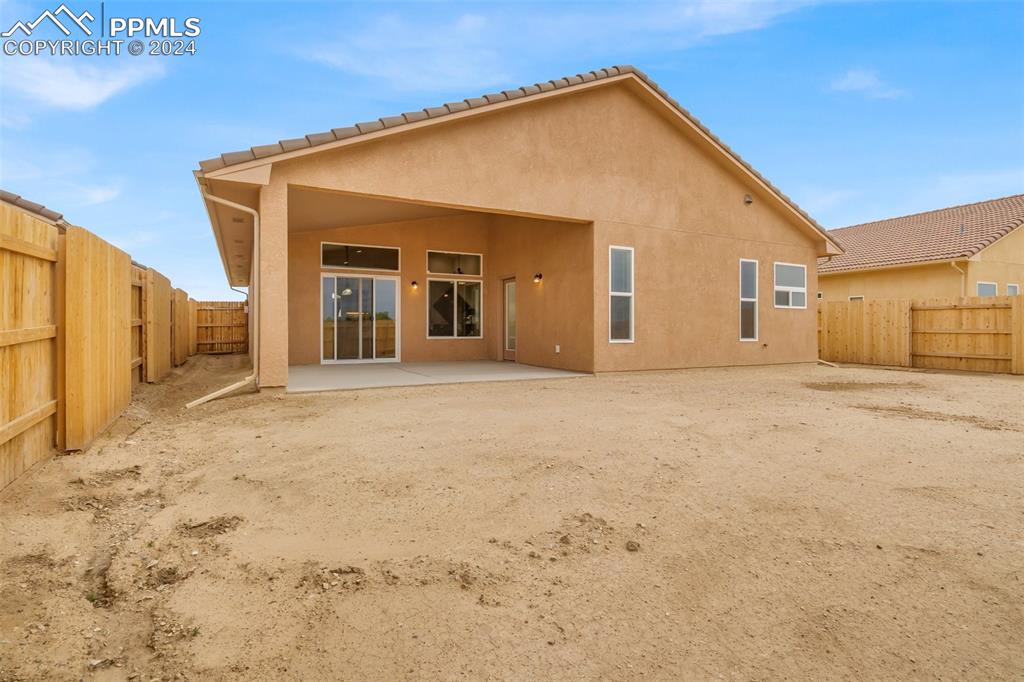805 Thorncrest Drive, Pueblo, CO, 81005

Front of Structure

Front of Structure

Front of Structure

Entry

Living Room

Living Room

Living Room

Kitchen

Kitchen

Kitchen

Kitchen

Kitchen

Kitchen

Dining Area

Dining Area

Dining Area

Bedroom

Bedroom

Bathroom

Bathroom

Closet

Bedroom

Bathroom

Bedroom

Office

Sitting Room

Laundry

Garage

Patio

Patio

Yard

Back of Structure

Back of Structure

Back of Structure
Disclaimer: The real estate listing information and related content displayed on this site is provided exclusively for consumers’ personal, non-commercial use and may not be used for any purpose other than to identify prospective properties consumers may be interested in purchasing.