24350 Longhorn Trail, Ramah, CO, 80832
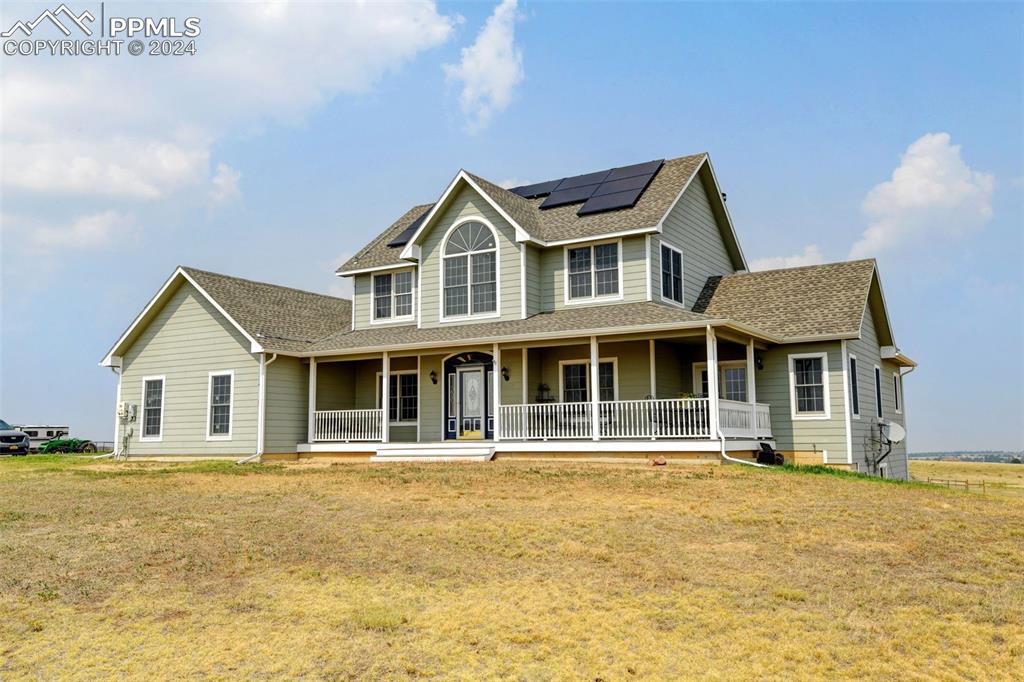
Farmhouse-style home featuring covered porch and a front lawn
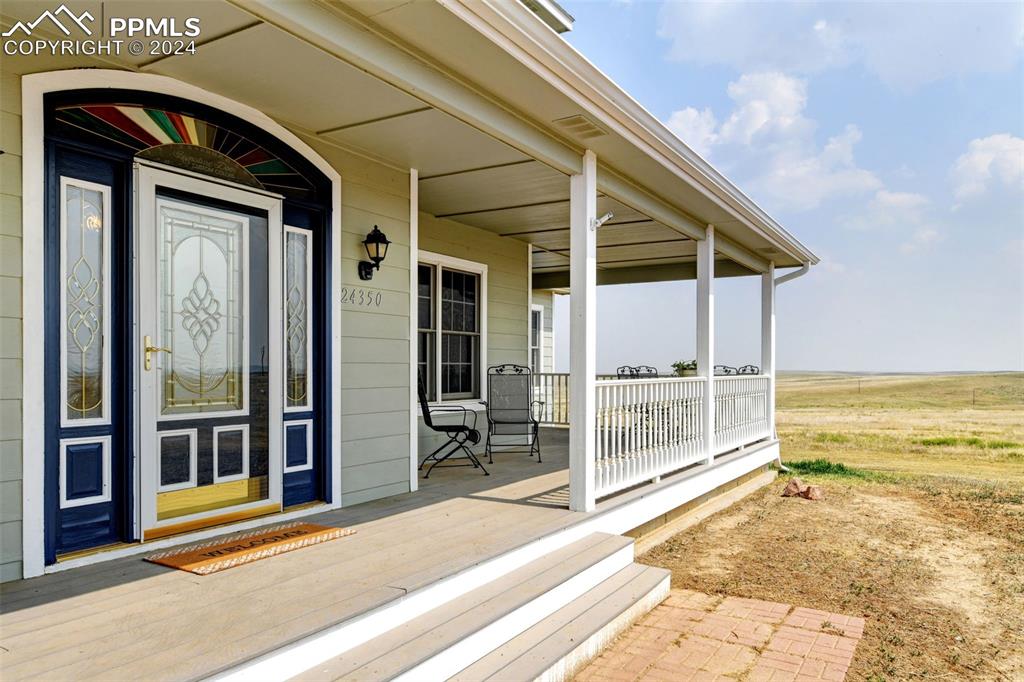
Main Entry w covered deck
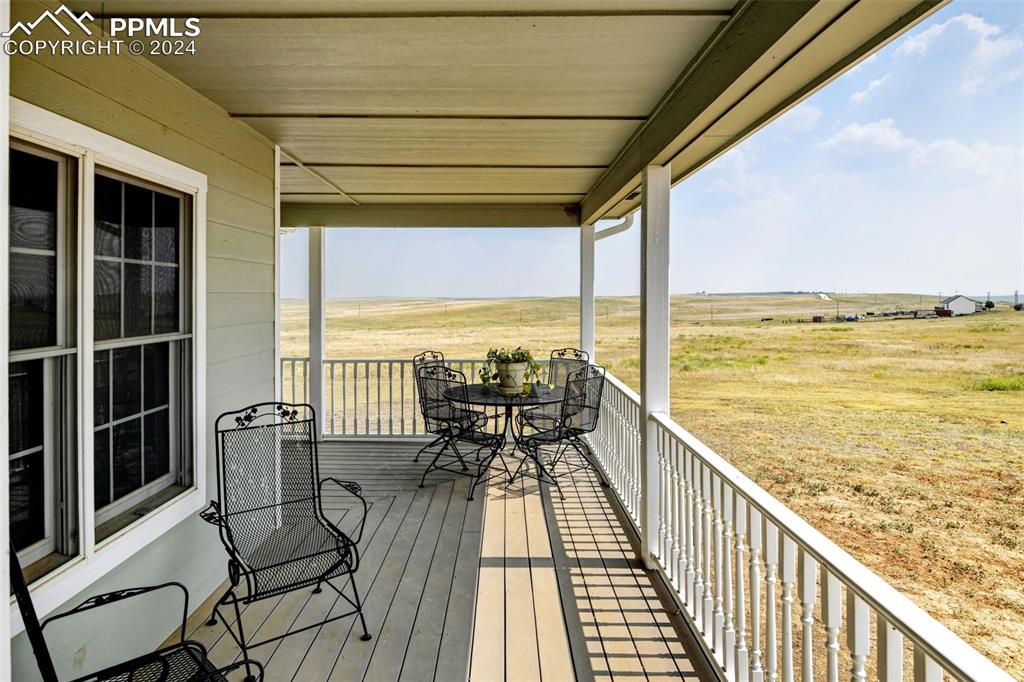
Front deck with Mountain Views
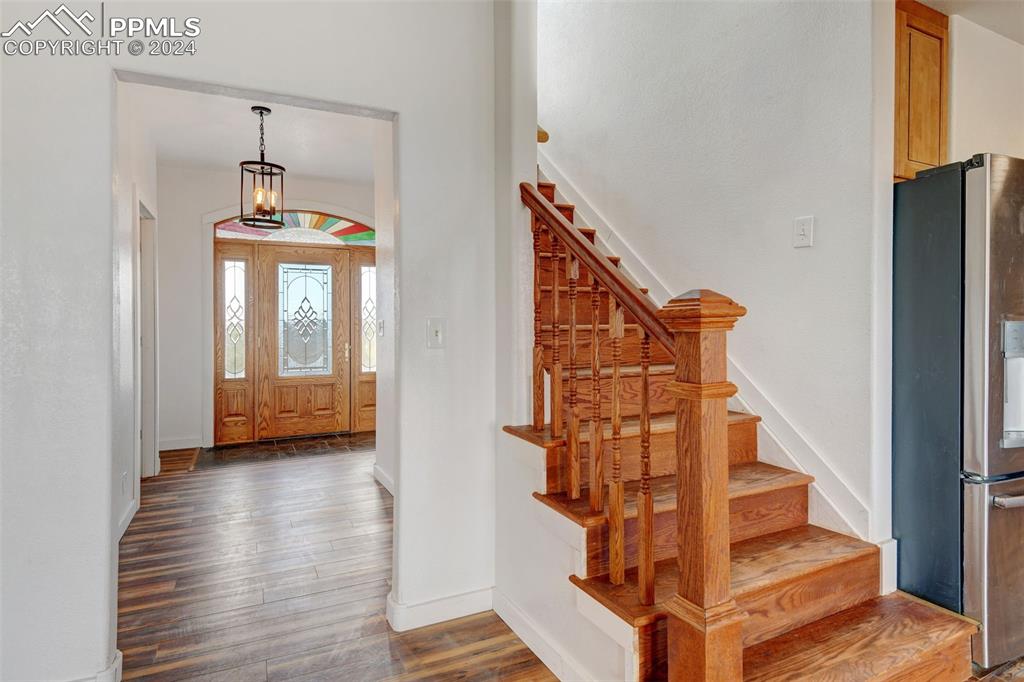
Foyer featuring dark hardwood / wood-style floors and a chandelier
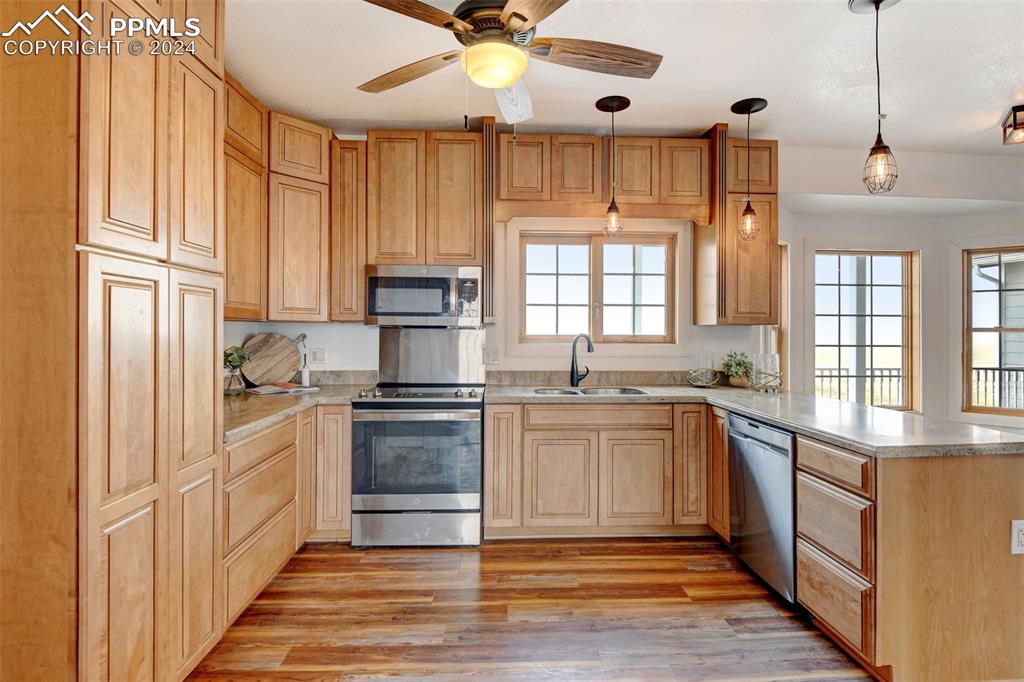
Kitchen featuring ceiling fan, stainless steel appliances, pendant lighting, light hardwood / wood-style floors, and kitchen peninsula
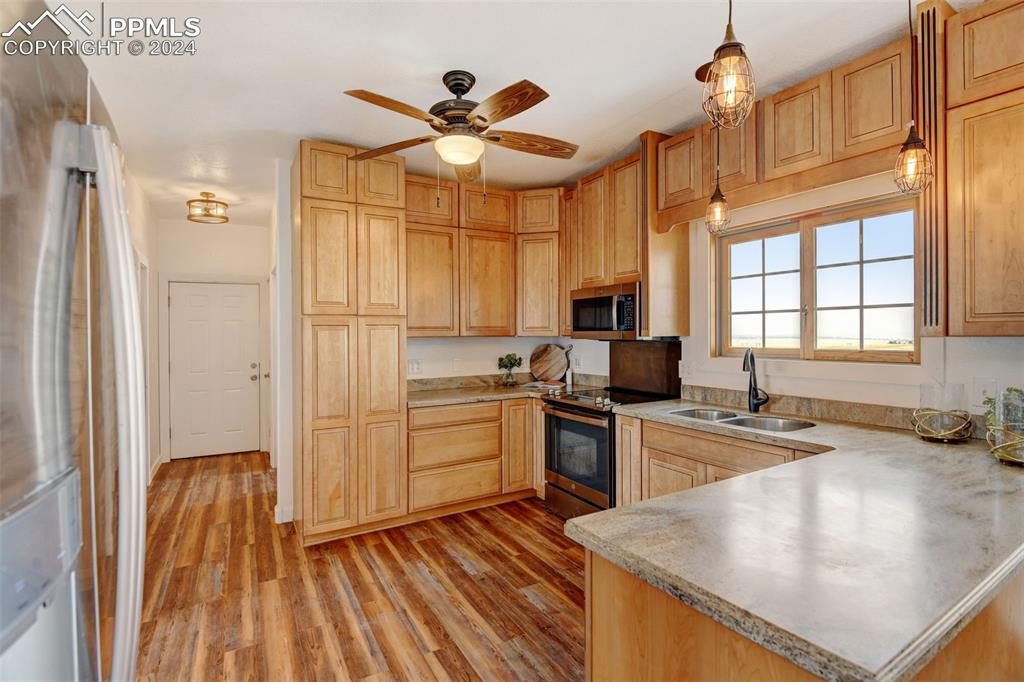
Kitchen featuring hanging light fixtures, appliances with stainless steel finishes, light hardwood / wood-style flooring, and sink
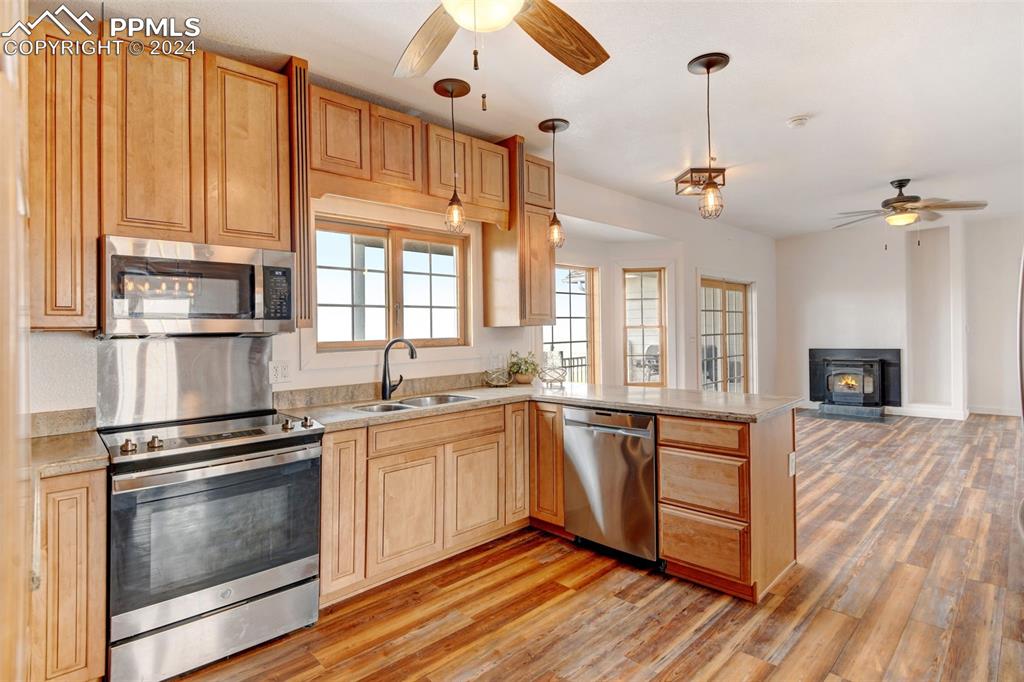
Kitchen with light wood-type flooring, kitchen peninsula, stainless steel appliances, pendant lighting, and sink
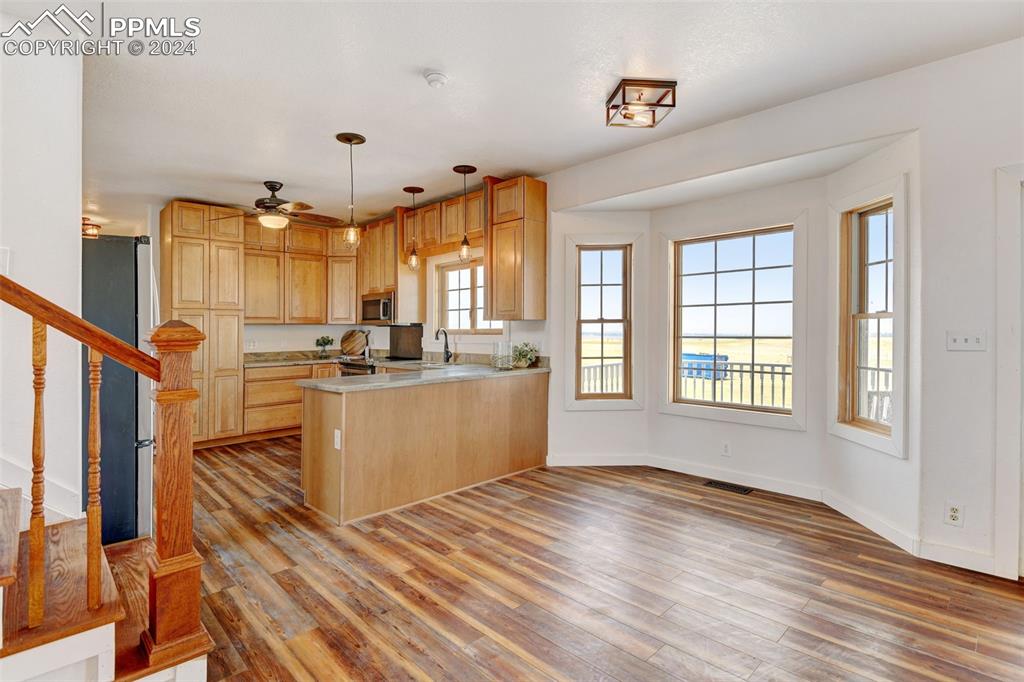
Kitchen featuring kitchen peninsula, ceiling fan, hanging light fixtures, light brown cabinetry, and wood-type flooring
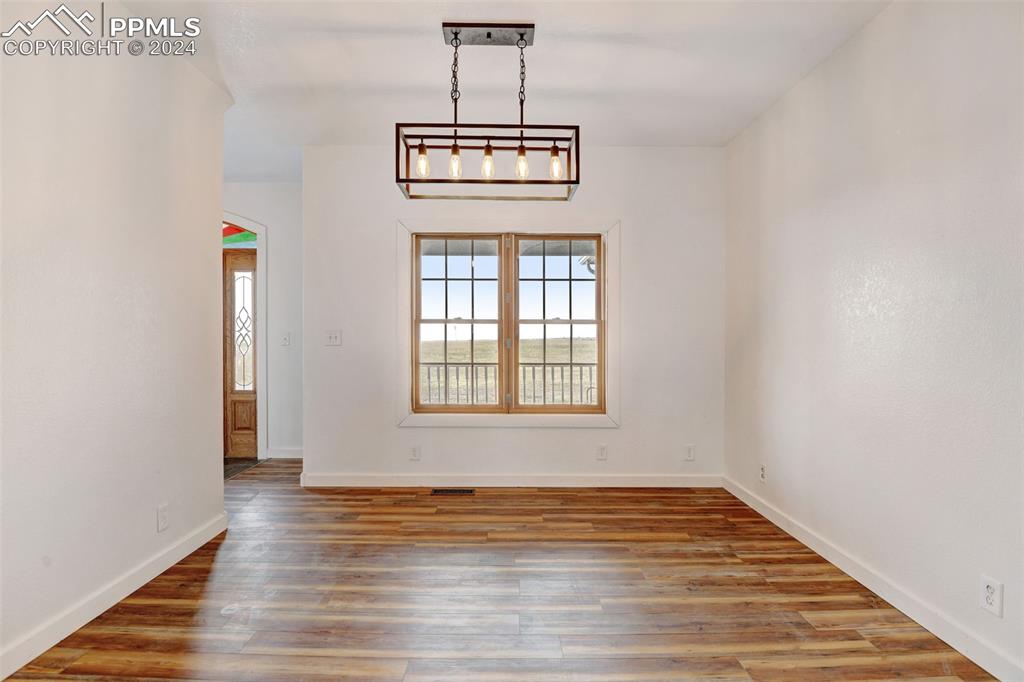
Empty room with wood-type flooring
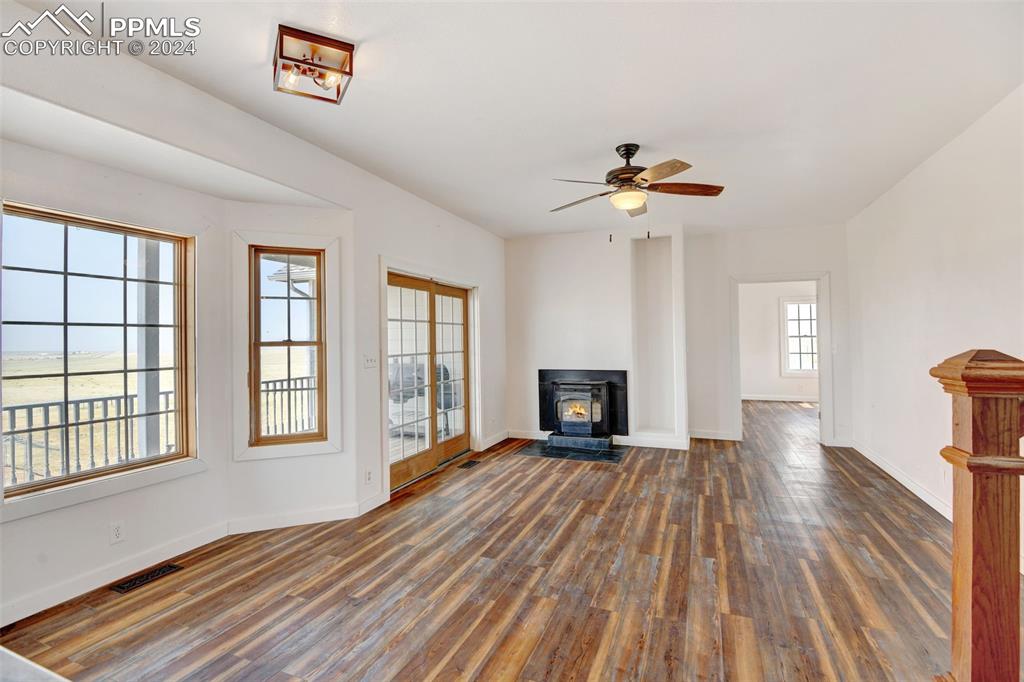
Unfurnished living room with a wood stove, ceiling fan, and dark hardwood / wood-style floors
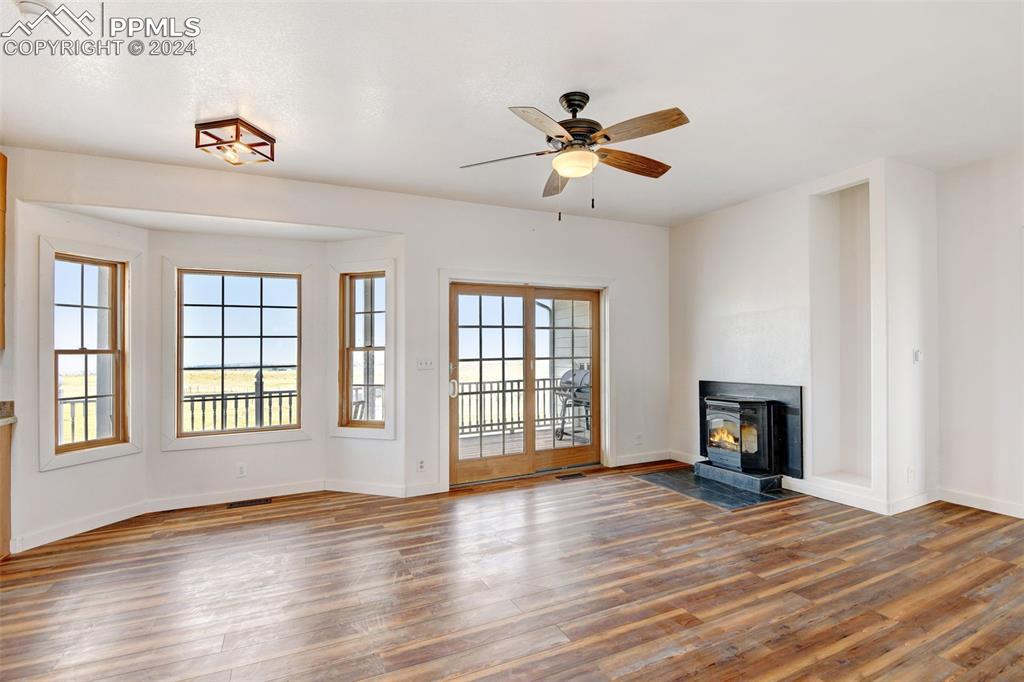
Unfurnished living room featuring a wood stove, plenty of natural light, ceiling fan, and hardwood / wood-style floors
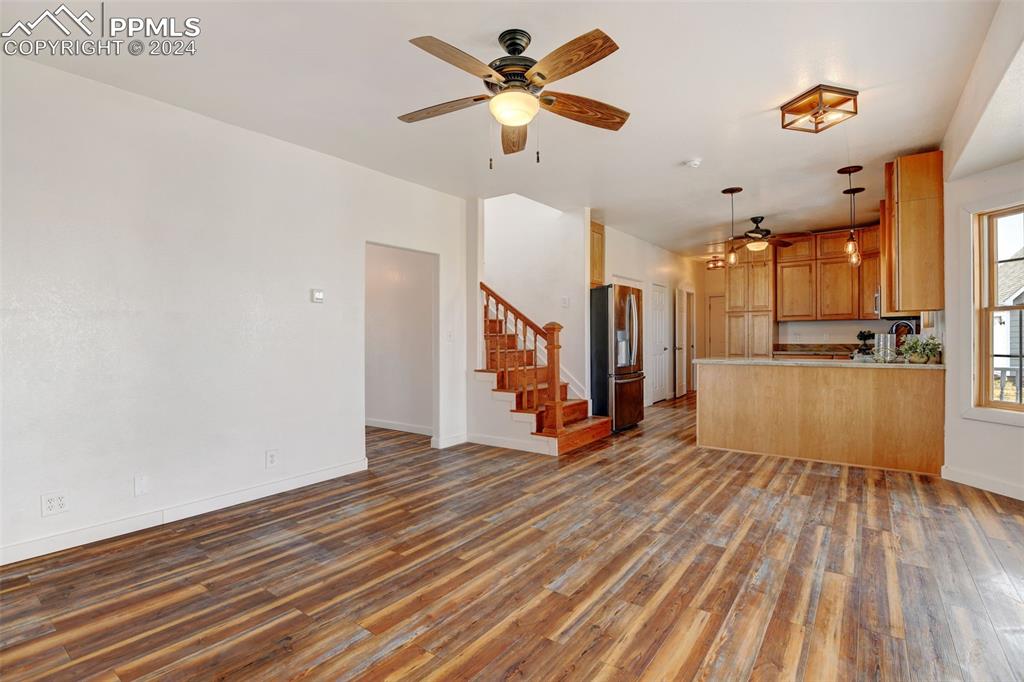
Unfurnished living room with wood-type flooring and ceiling fan
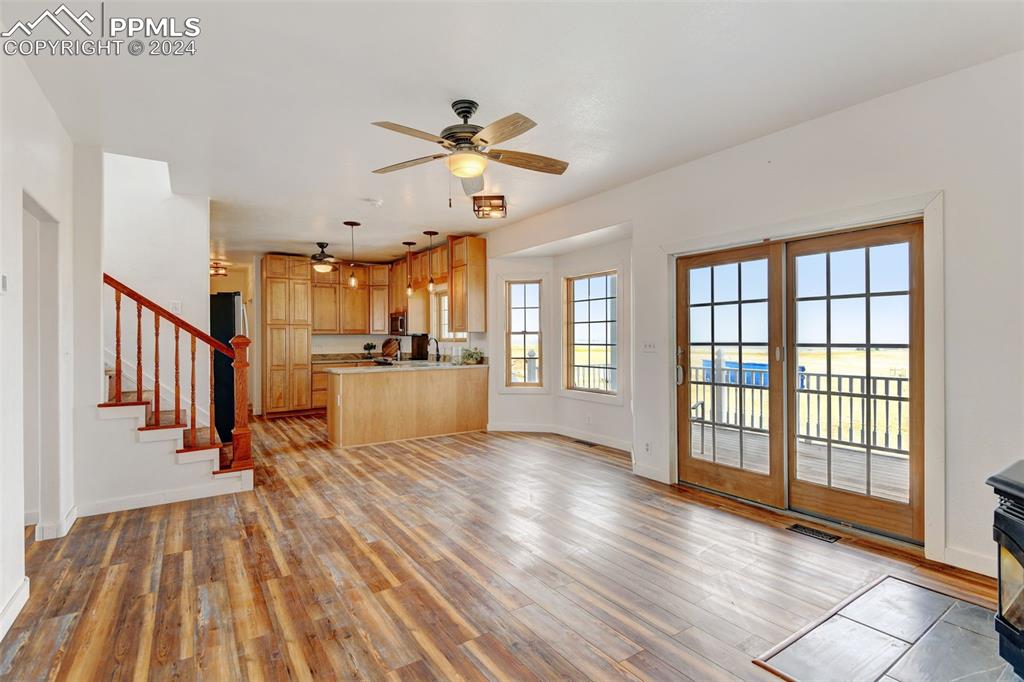
Unfurnished living room featuring light hardwood / wood-style floors and ceiling fan
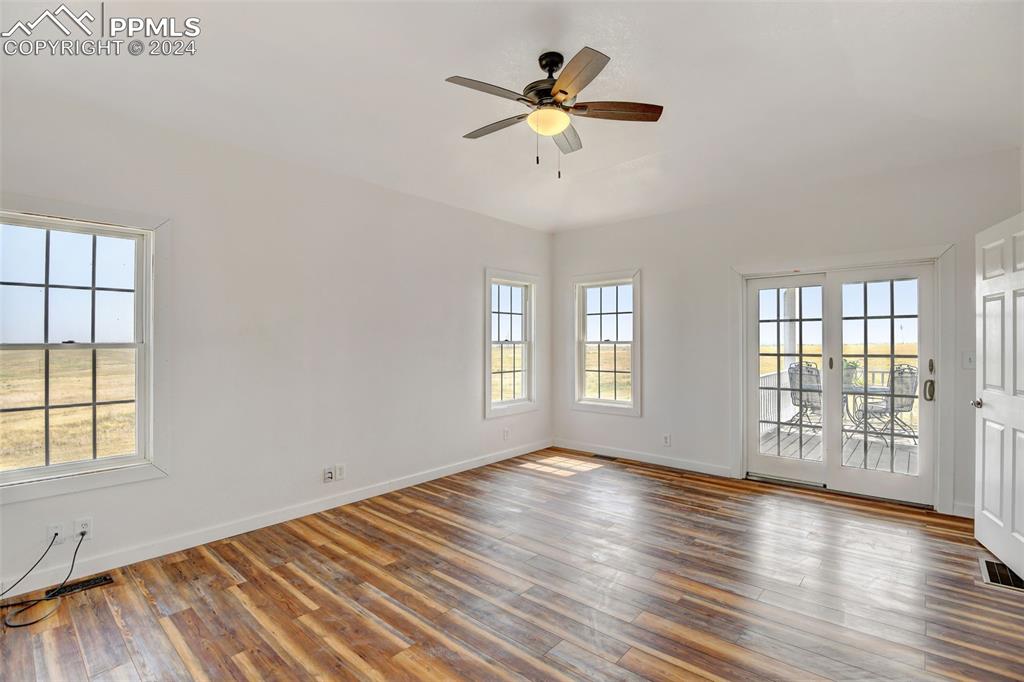
Private entry to front patio. Mountain Views.
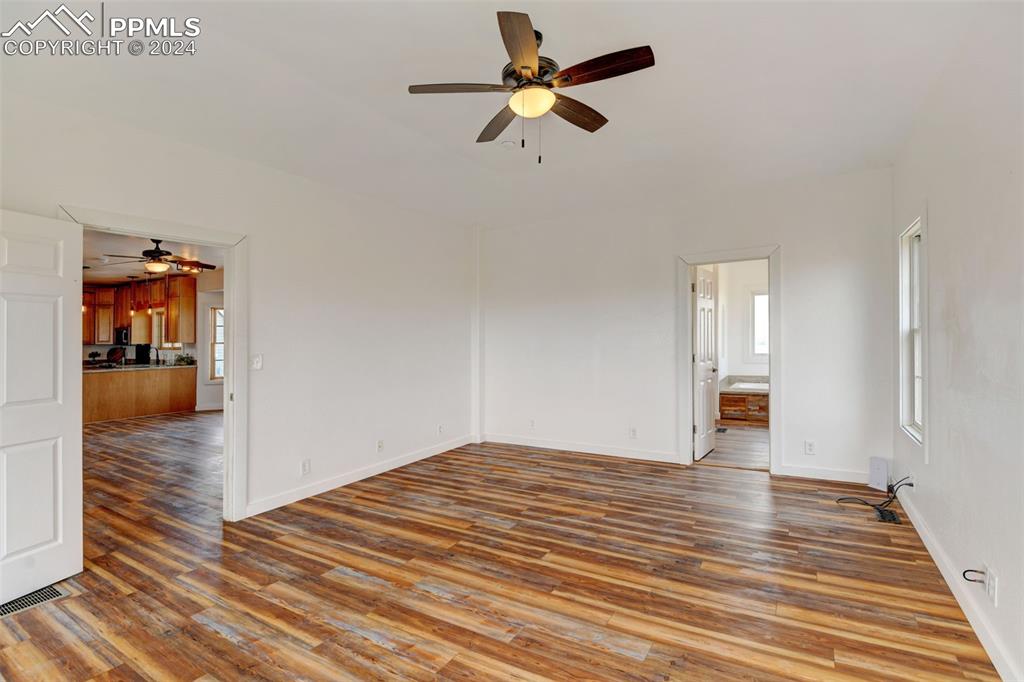
Spare room with ceiling fan and hardwood / wood-style floors
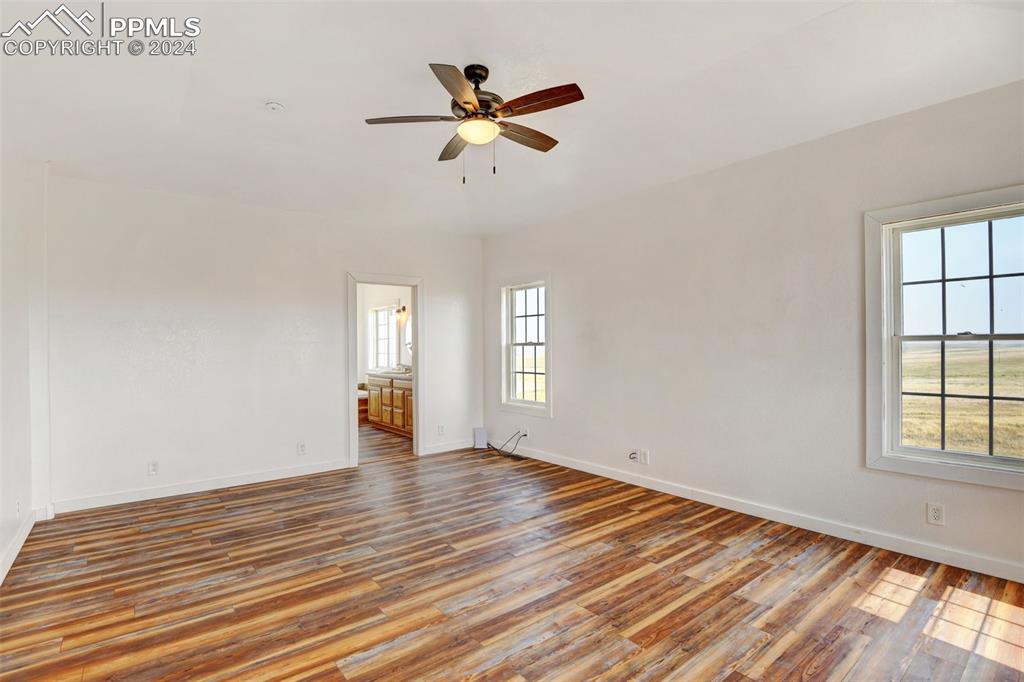
Spare room featuring a healthy amount of sunlight, hardwood / wood-style flooring, and ceiling fan
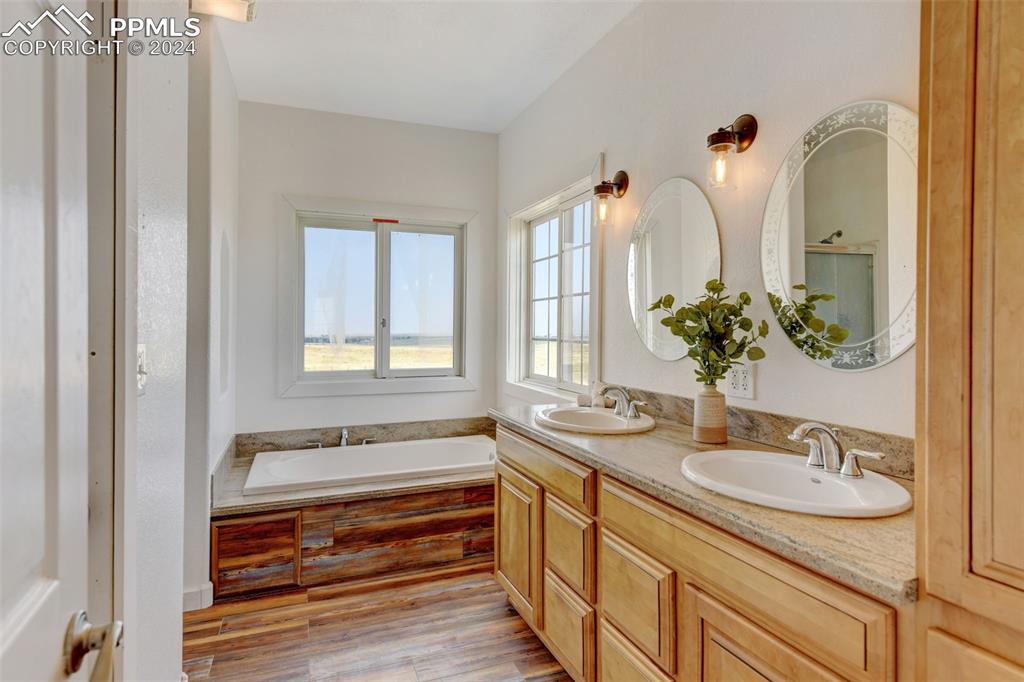
5-piece ensuite
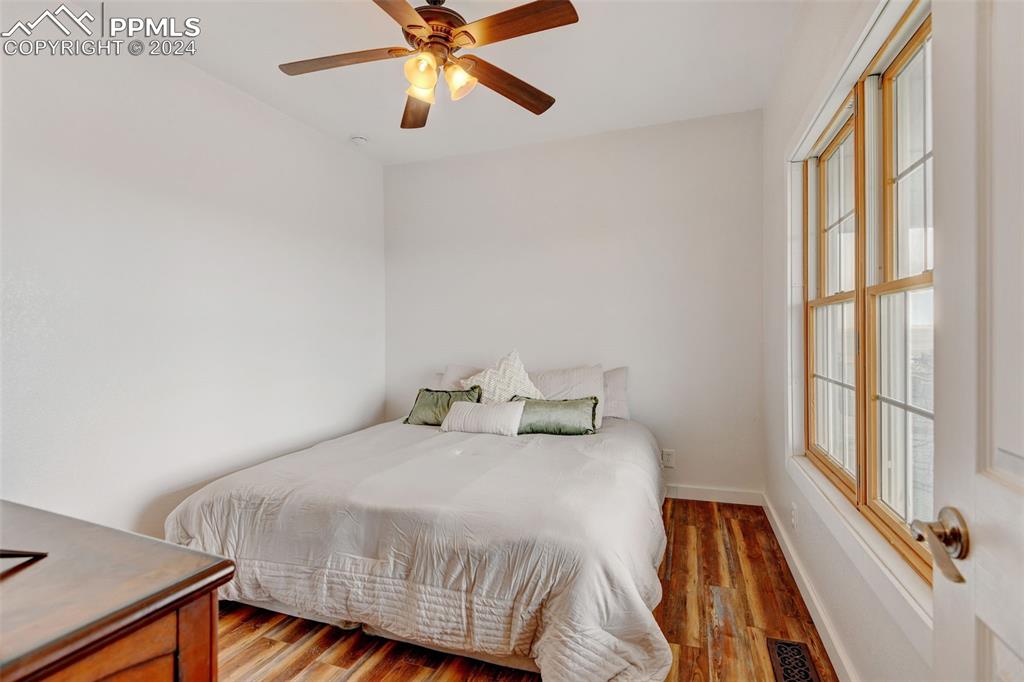
Main floor. Could be 4th bedroom (no closet).
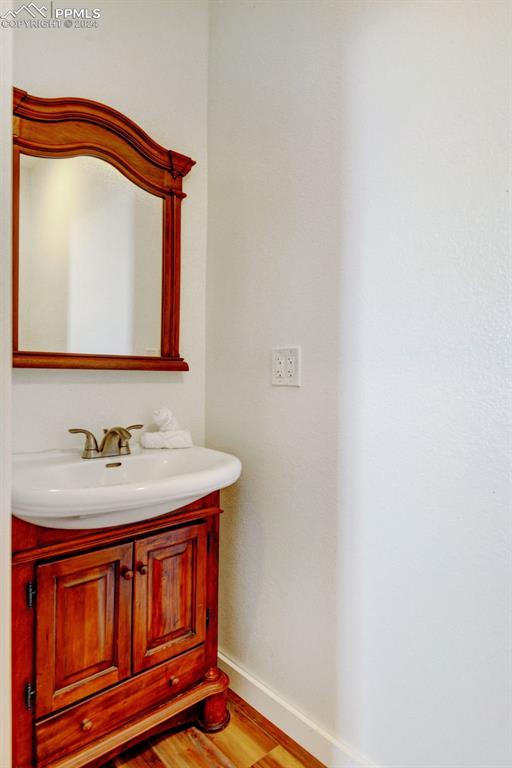
Main floor 1/2 bath
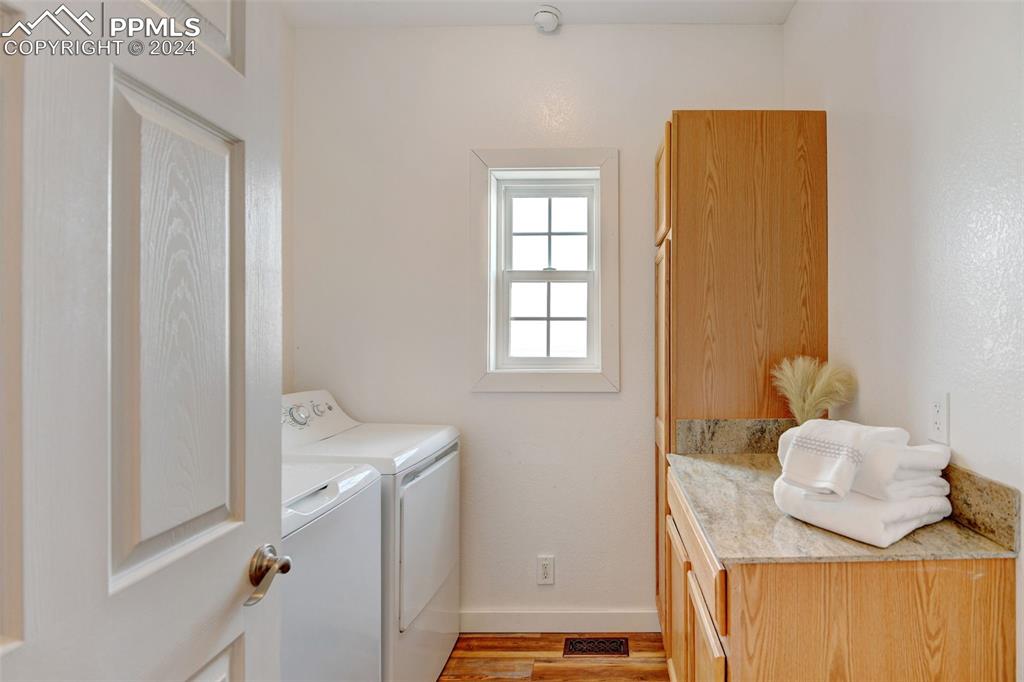
Main floor laundry
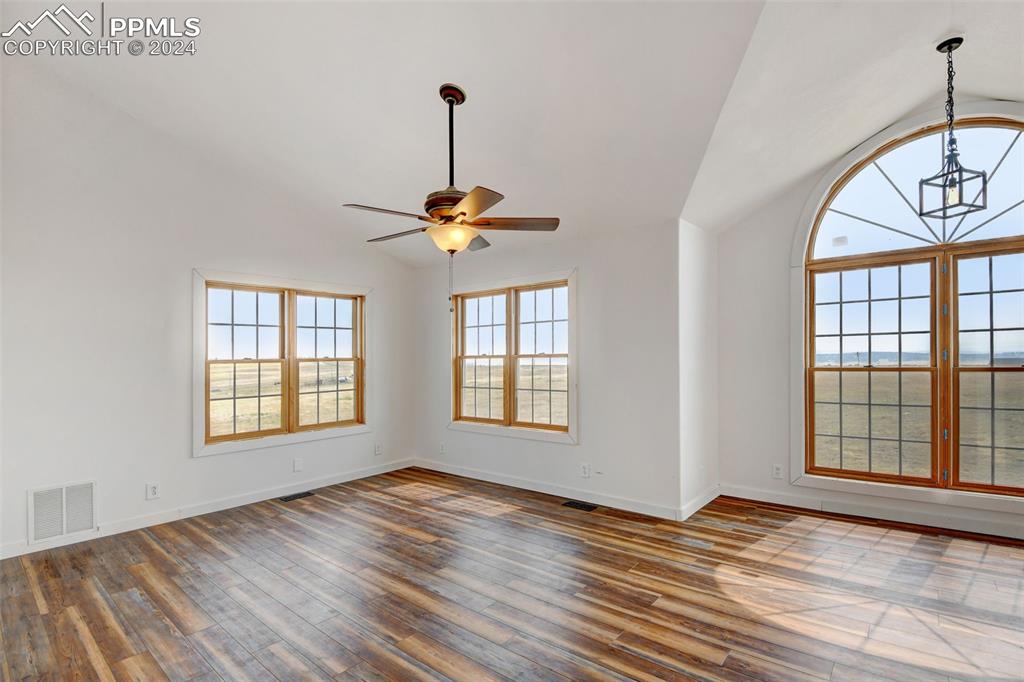
Upper level with Mountain Views
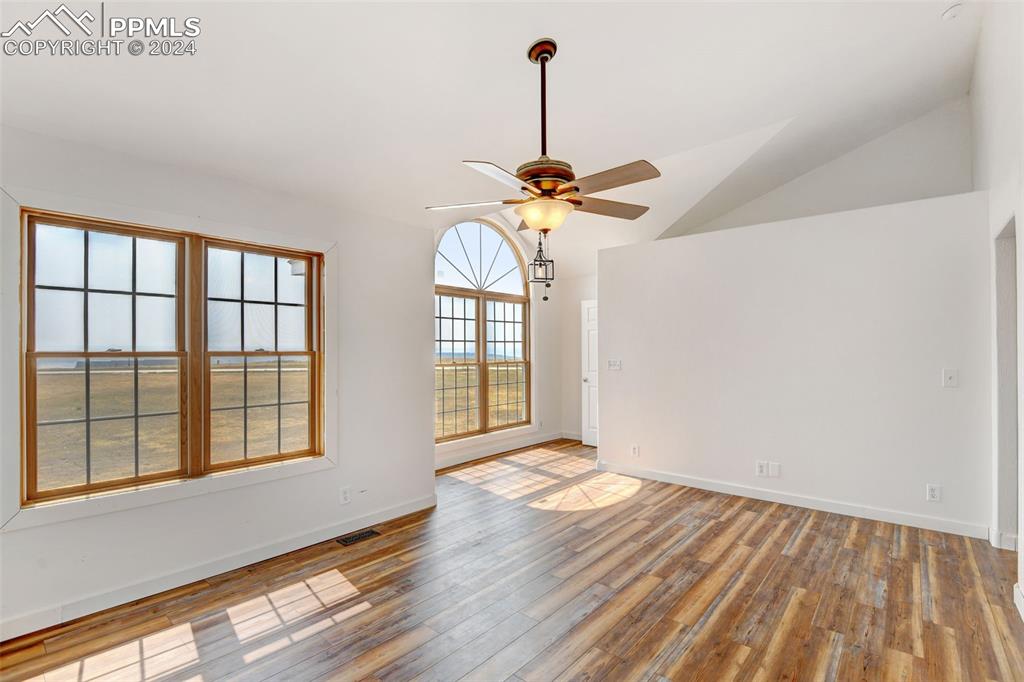
Spare room featuring vaulted ceiling, hardwood / wood-style floors, and ceiling fan
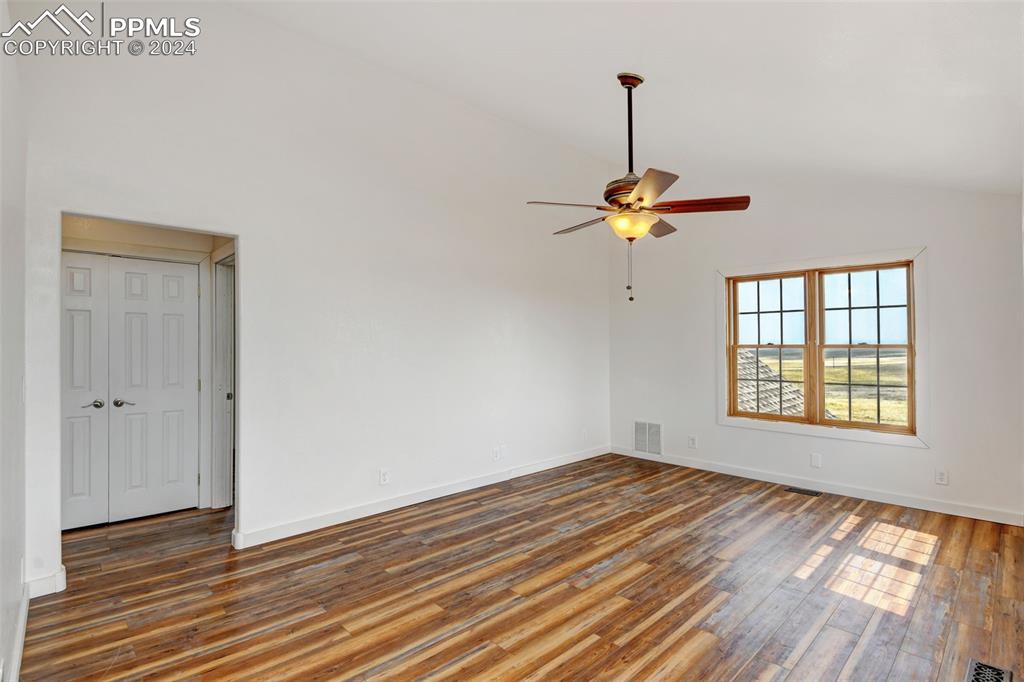
Empty room featuring hardwood / wood-style flooring, high vaulted ceiling, and ceiling fan
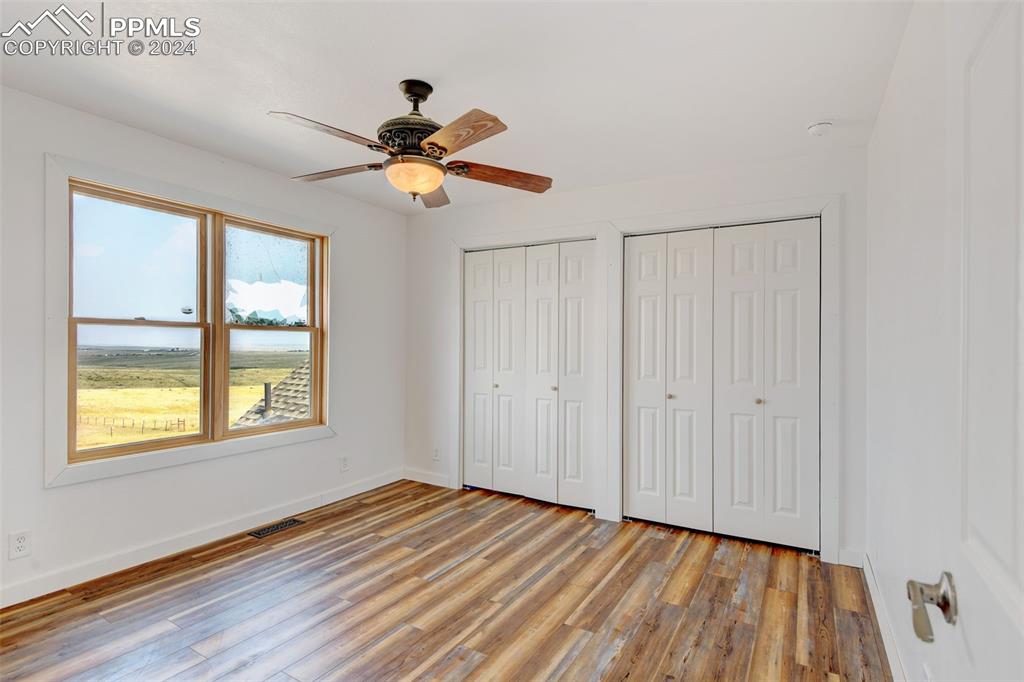
Upper level with jack & Jill full bath
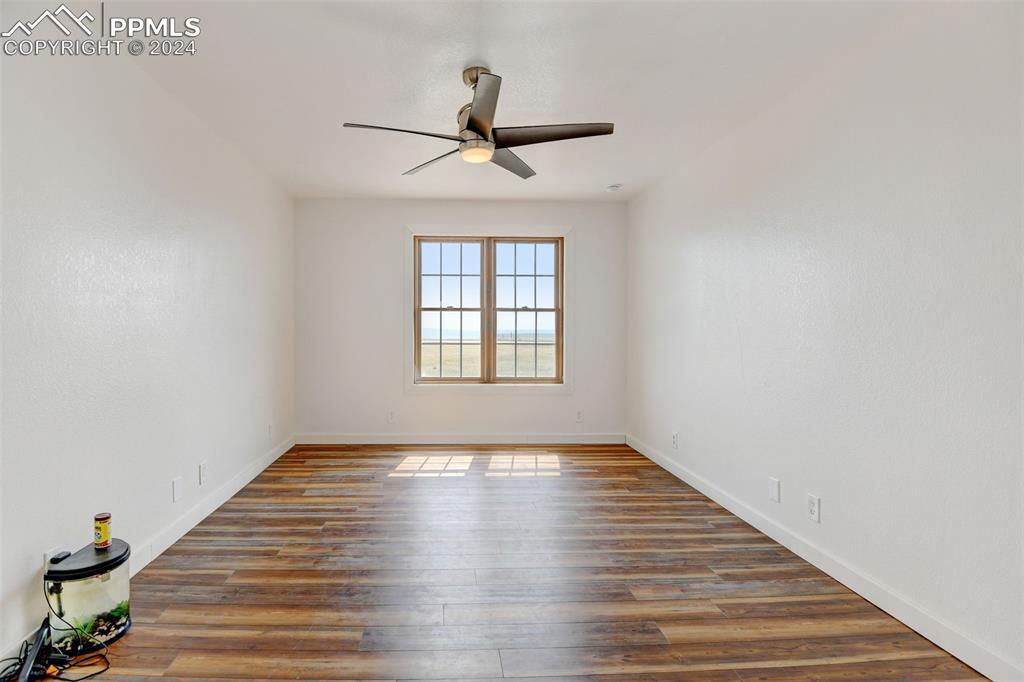
Upper level with jack & jill full bath and walk in closet
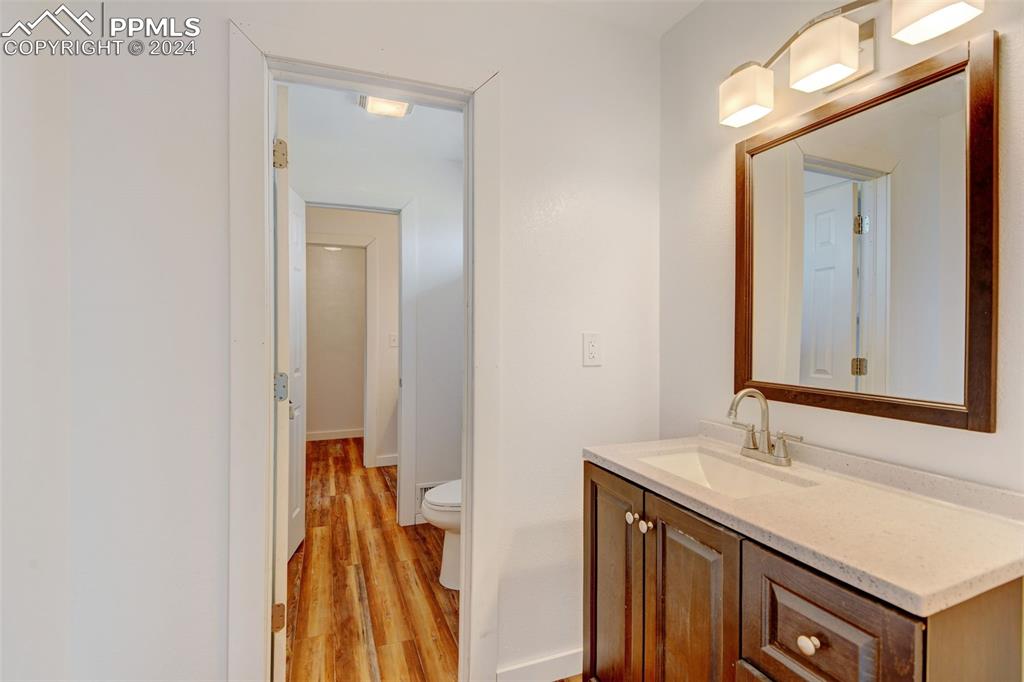
Upper level jack & jill full bath
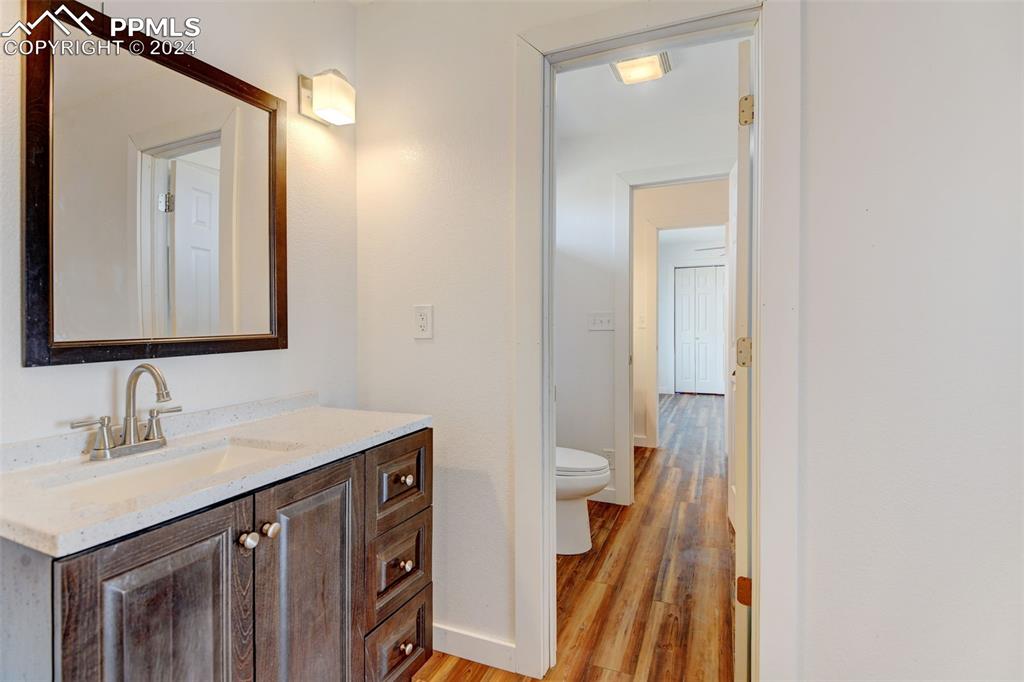
Upper level jack & jill full bath
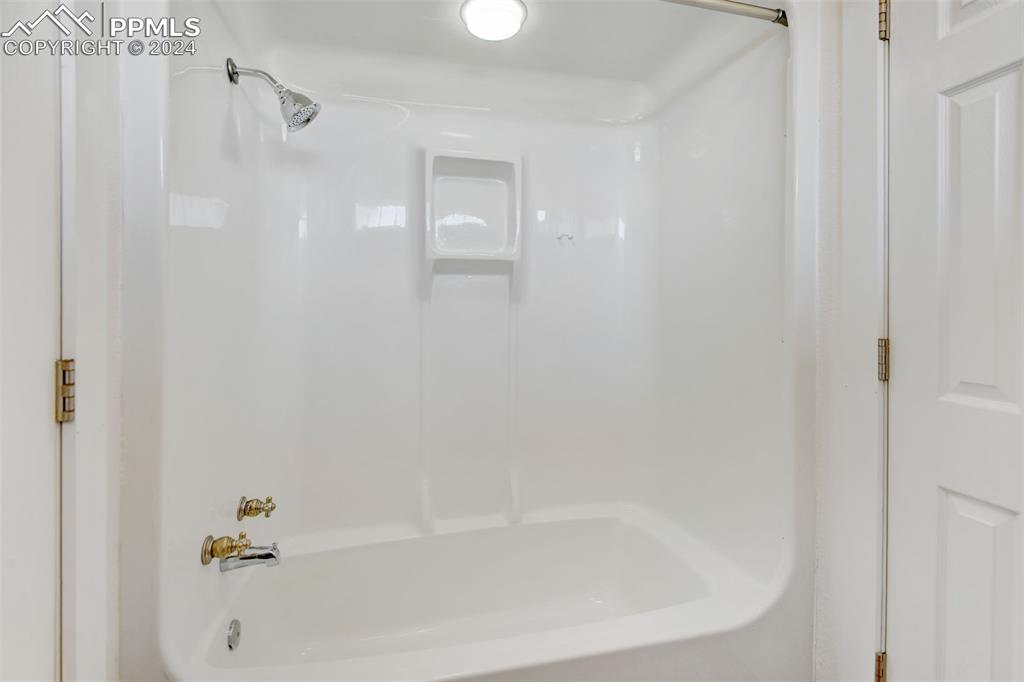
Upper level jack & jill full bath
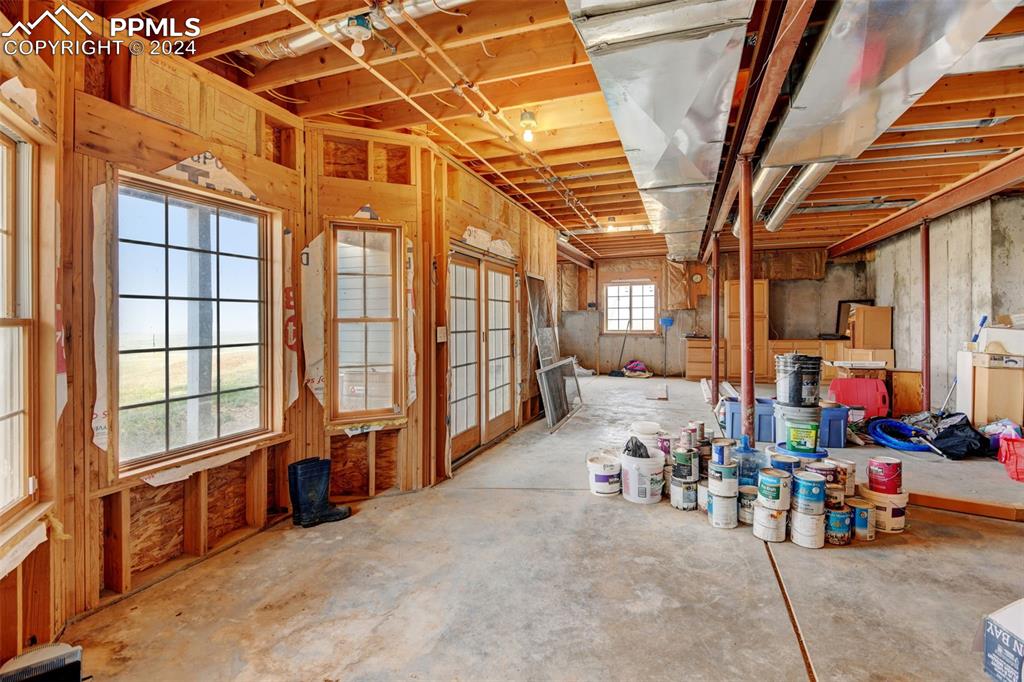
Unfinished walk out basement w rough in
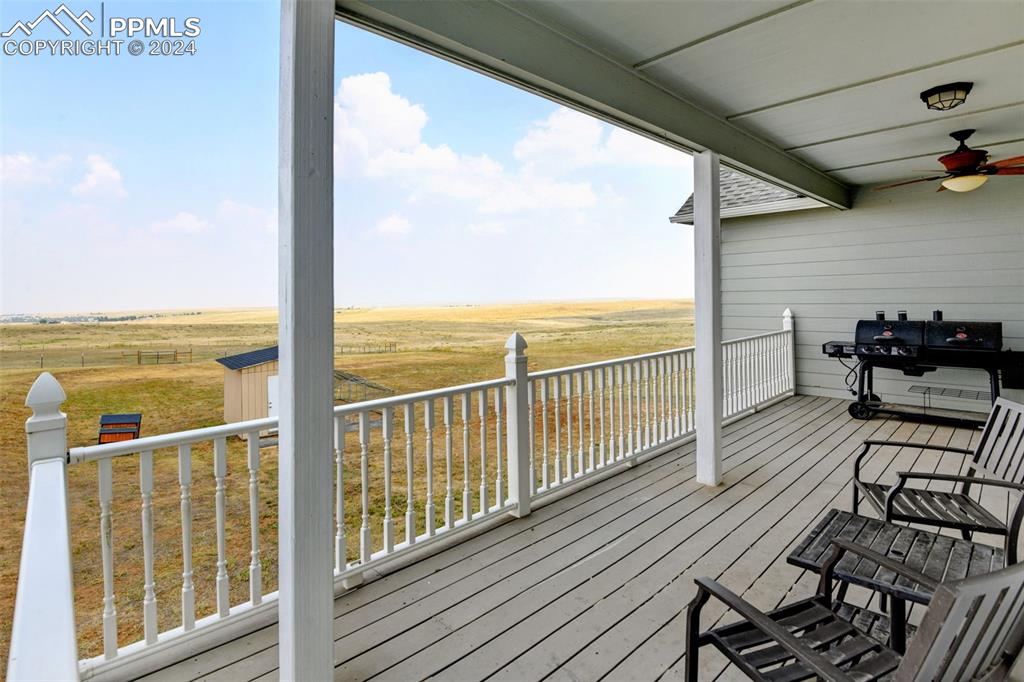
Composite covered back deck with Bijou Basin Views.
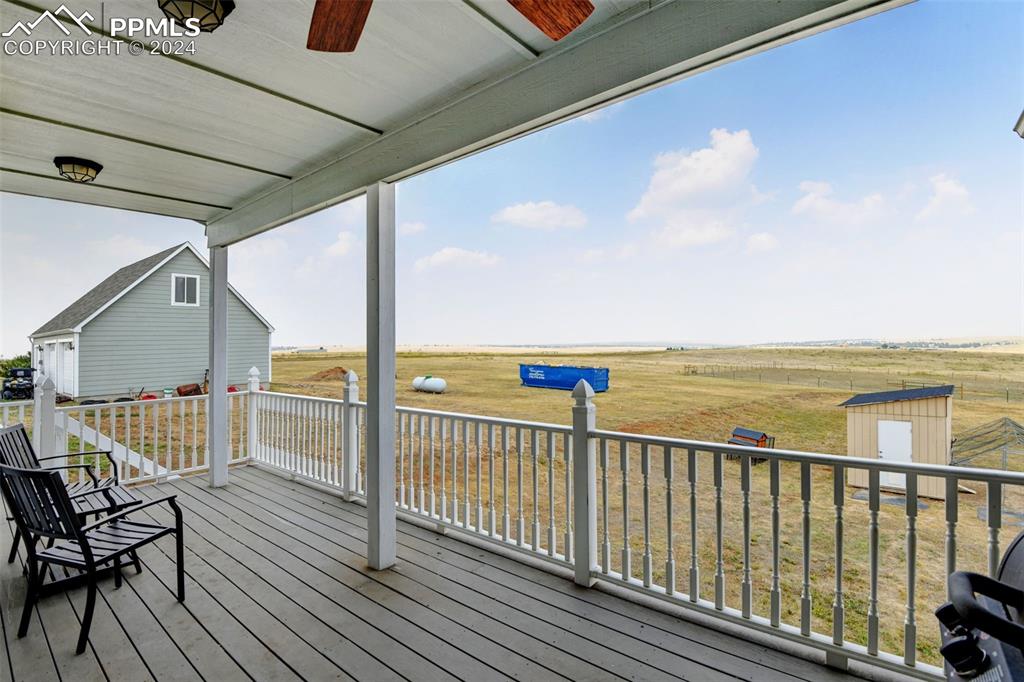
Composite covered back deck with Bijou Basin Views.
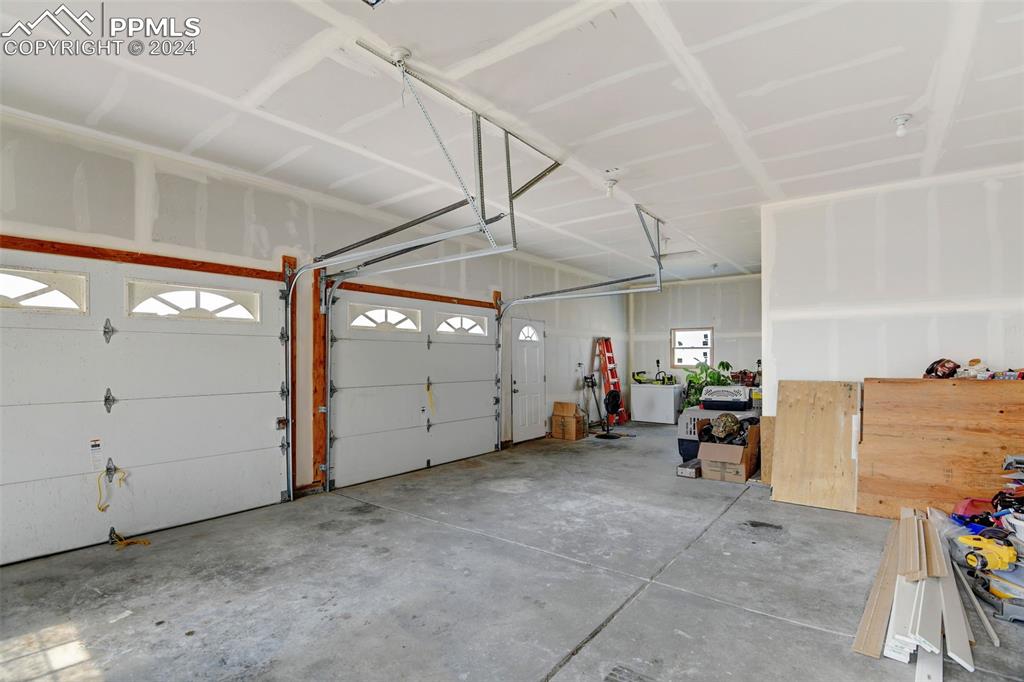
2 car oversized attached garage. drywall
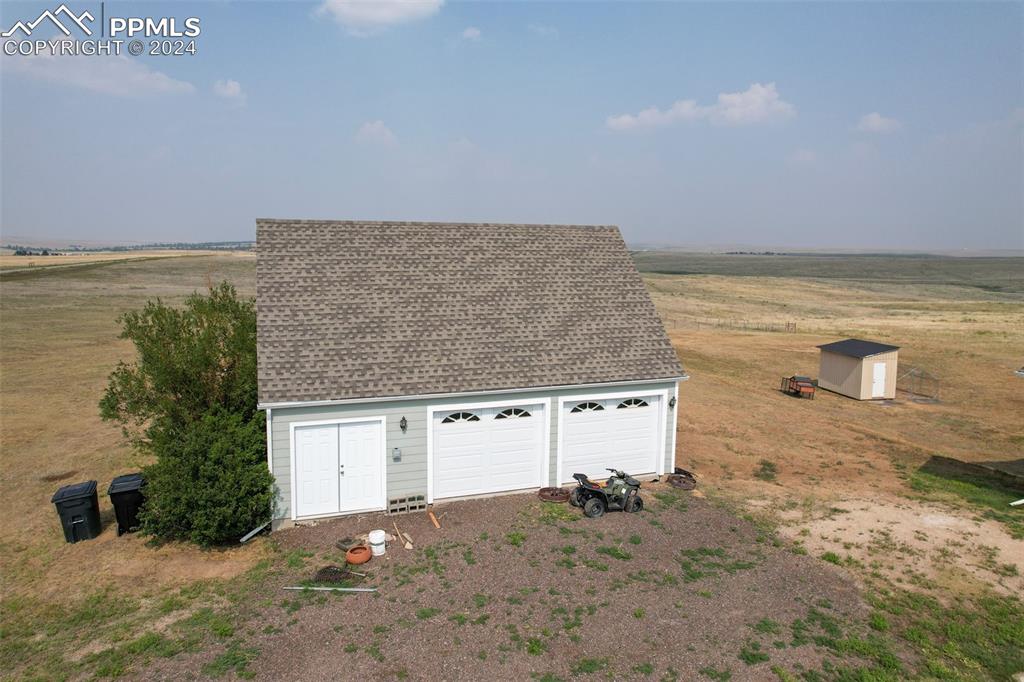
25x40 workshop with concrete, electric, and unfinished loft
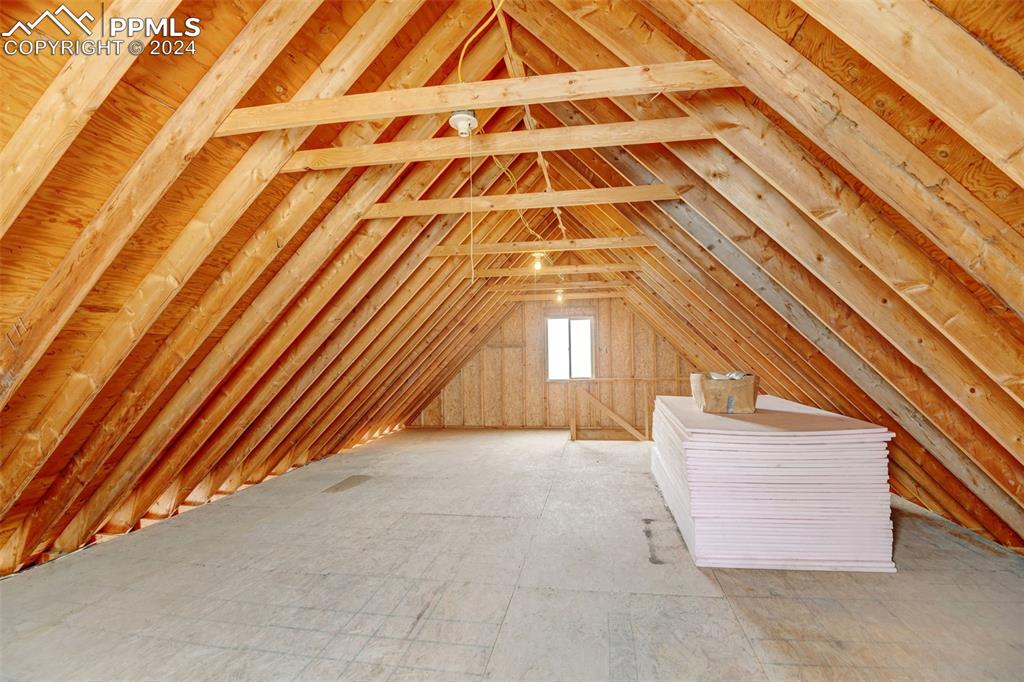
25x40 detached workshop unfinished attic
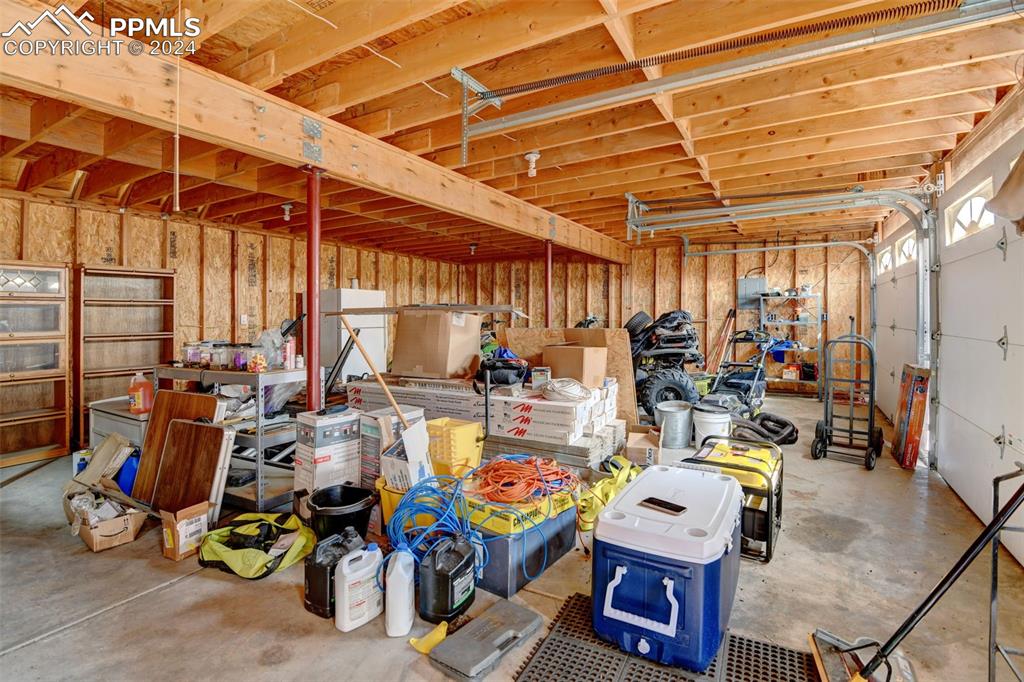
25x40 detached workshop
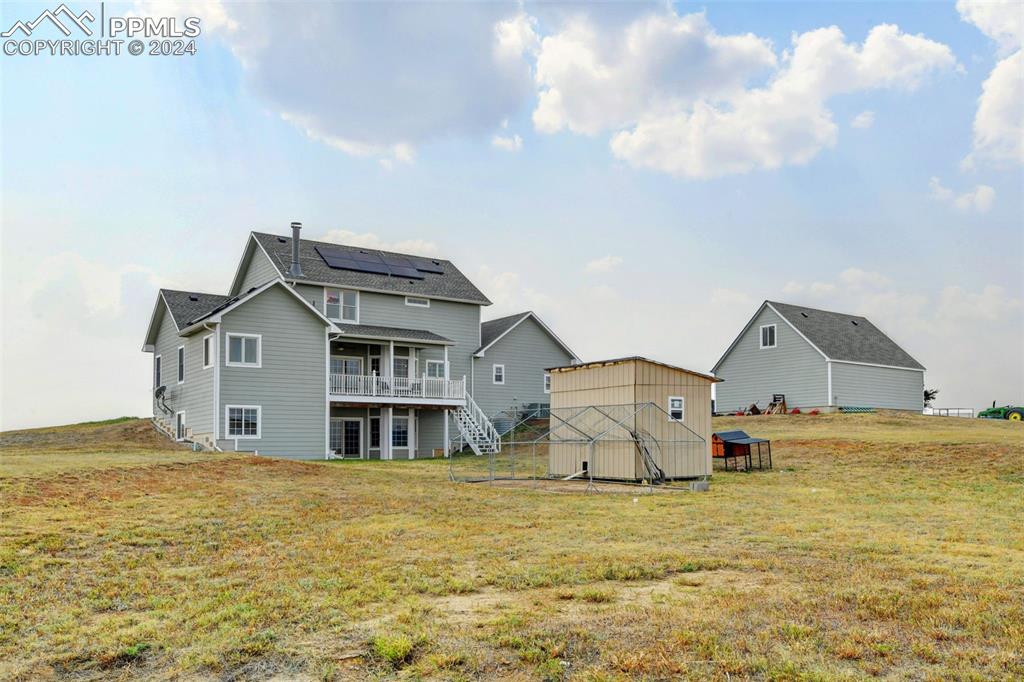
Back of property with solar panels, a yard, and a shed
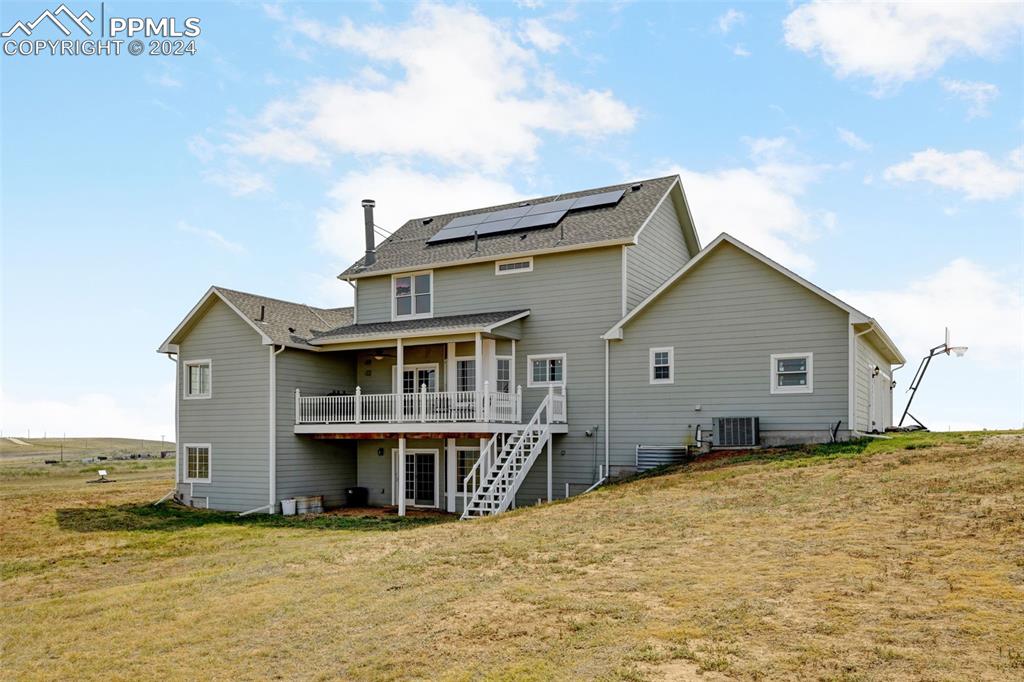
Back of house with central AC unit, a lawn, and solar panels
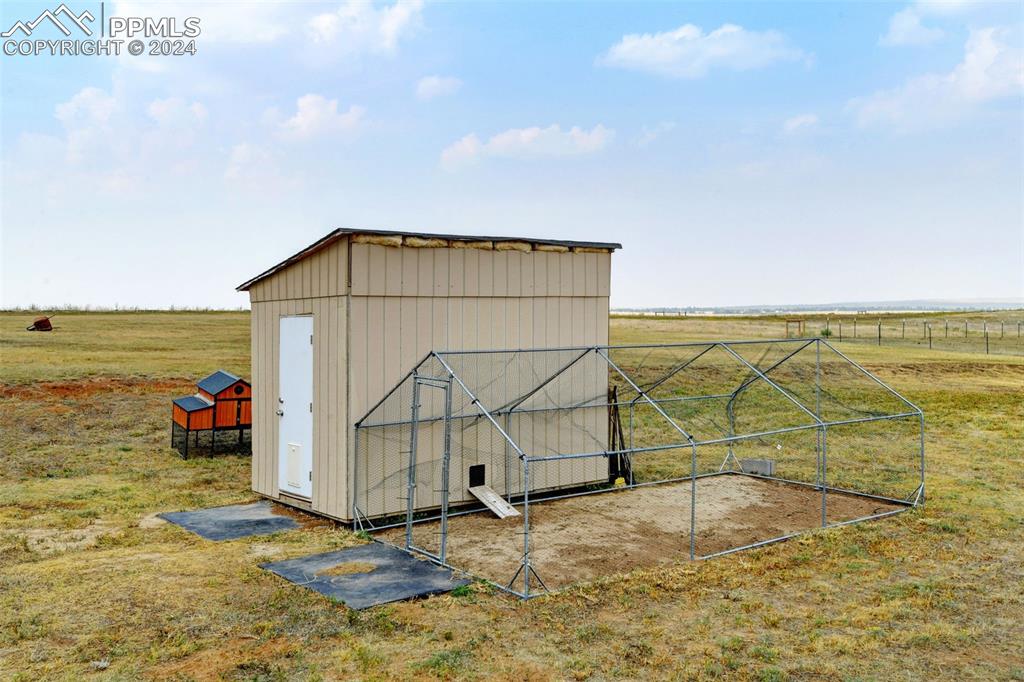
Chicken Coop with run
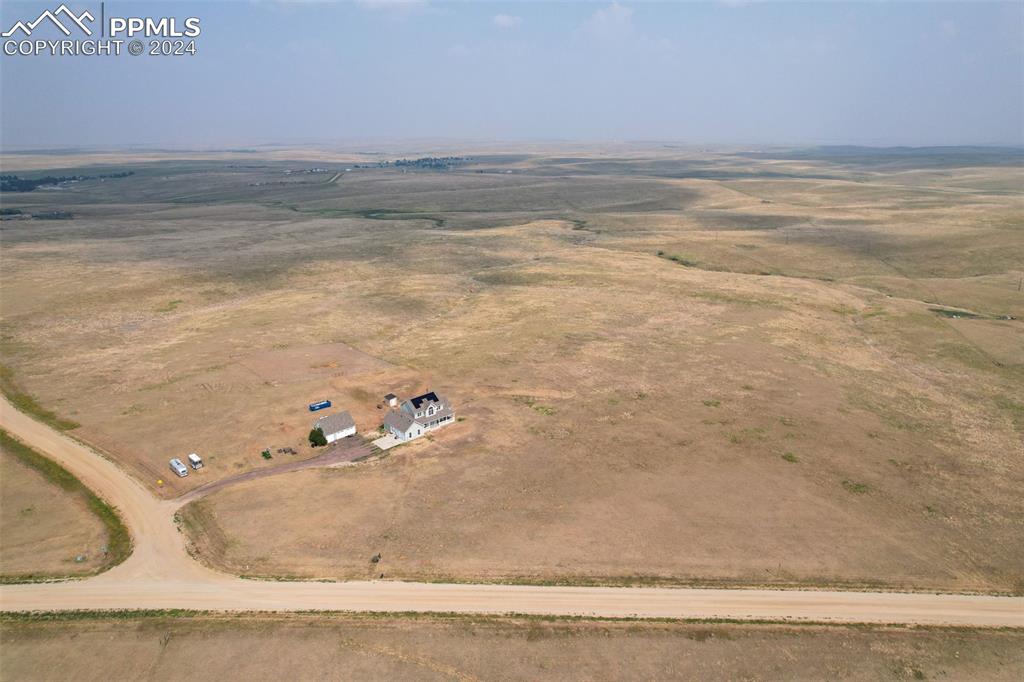
Drone / aerial view with a rural view
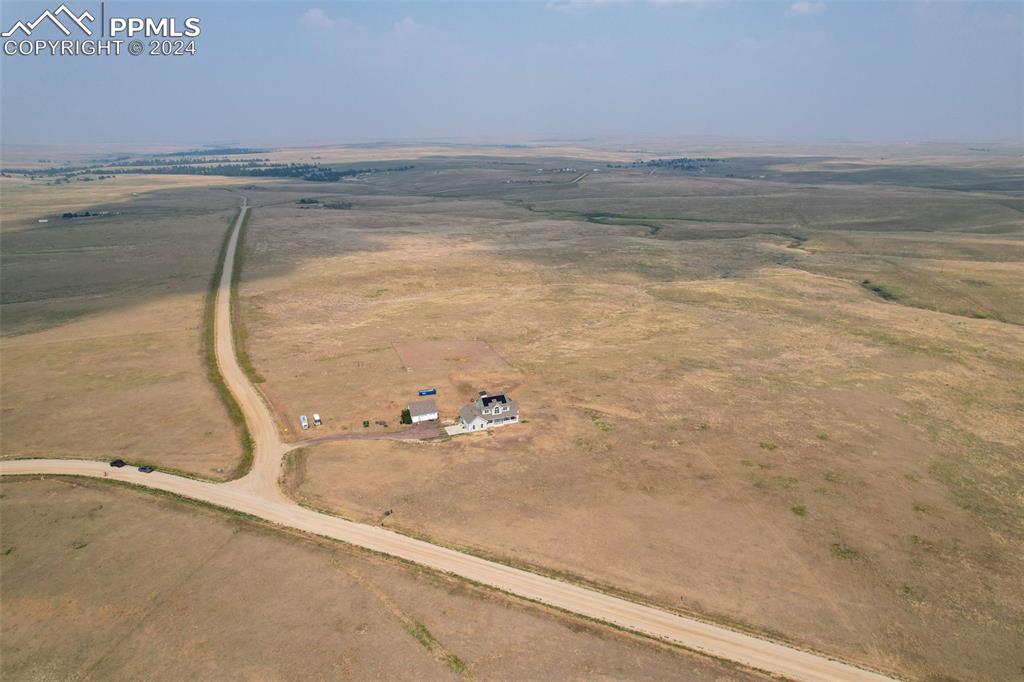
Drone / aerial view featuring a rural view
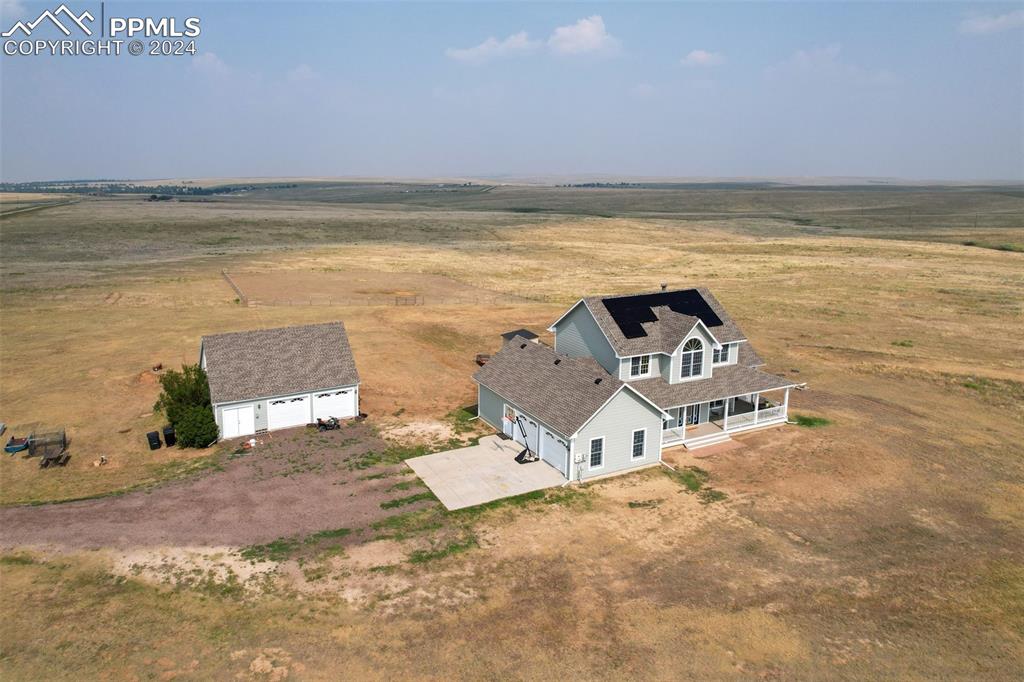
Drone / aerial view with a rural view
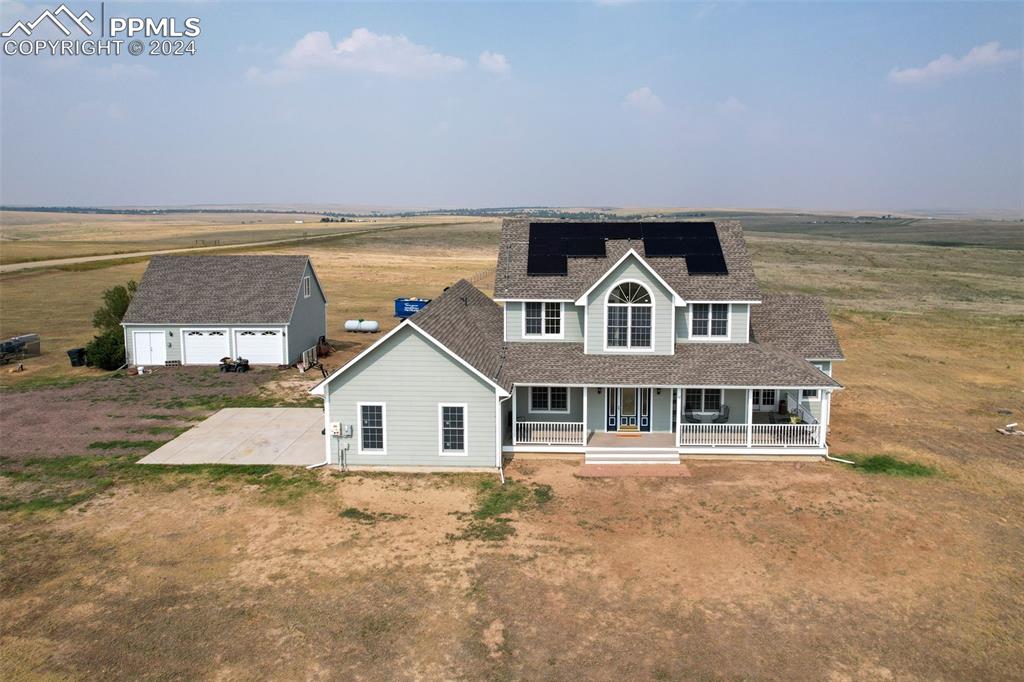
View of front of property with a garage, a porch, an outdoor structure, and a rural view
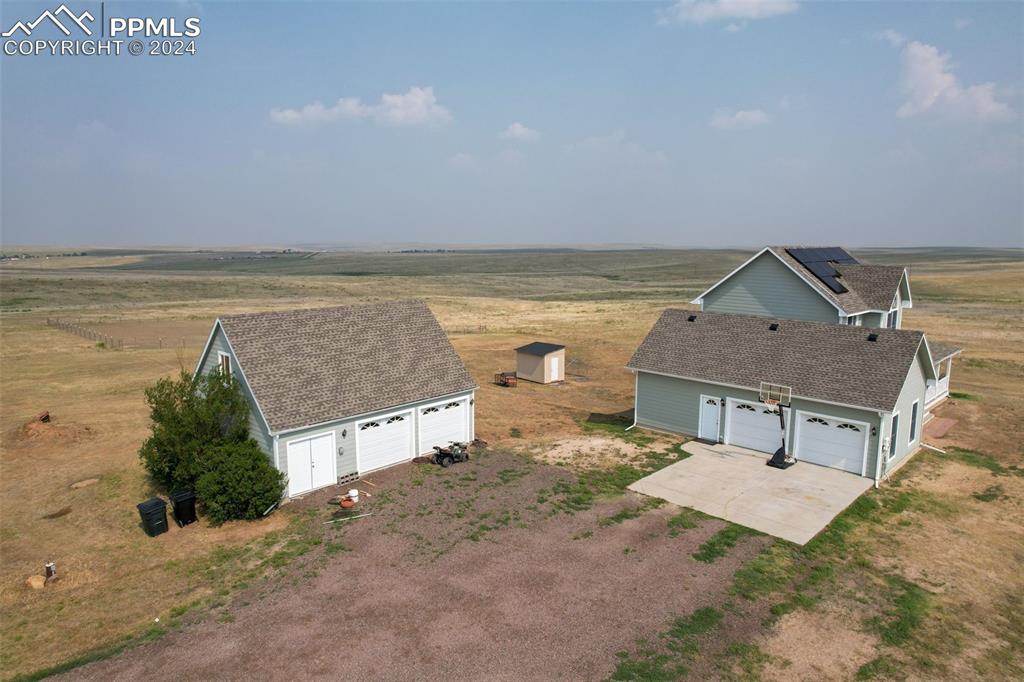
Aerial view featuring a rural view
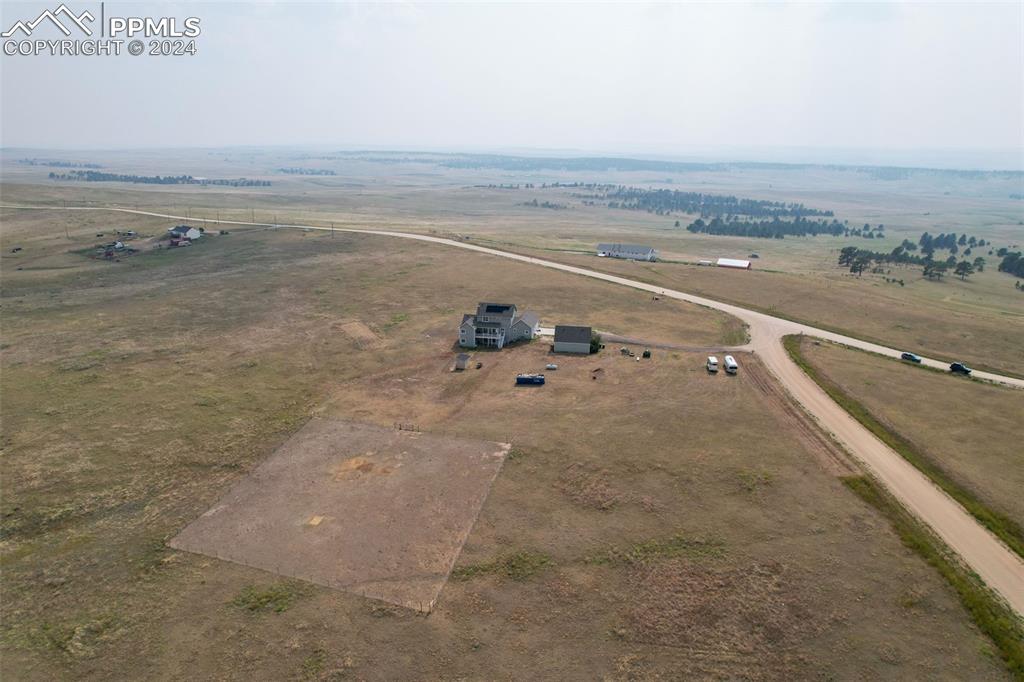
View of fenced Paddock
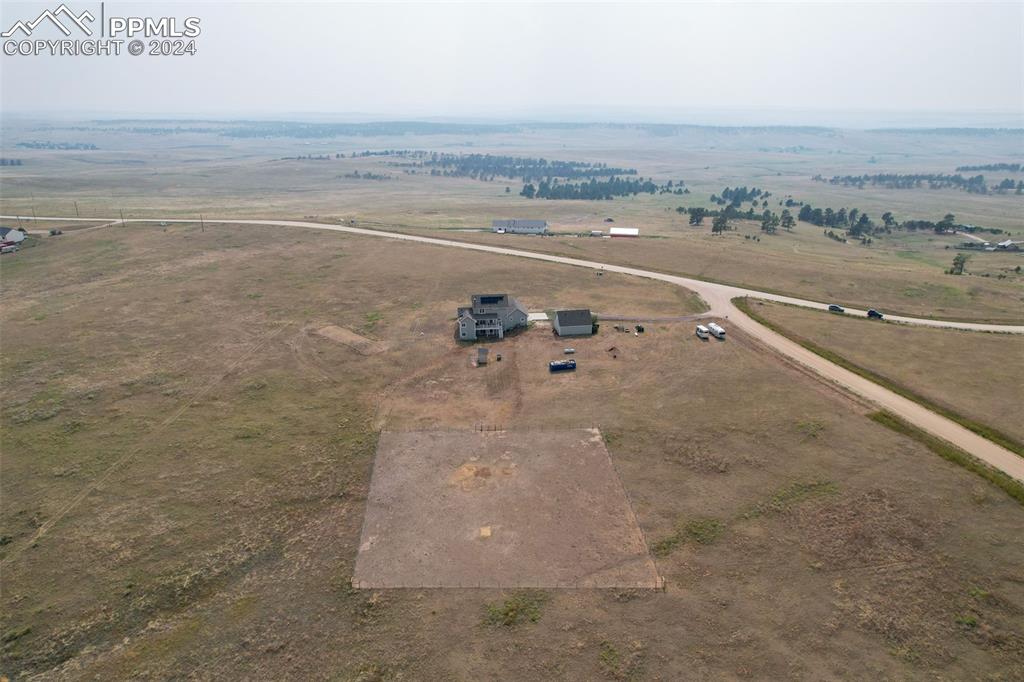
Bird's eye view with a rural view
Disclaimer: The real estate listing information and related content displayed on this site is provided exclusively for consumers’ personal, non-commercial use and may not be used for any purpose other than to identify prospective properties consumers may be interested in purchasing.