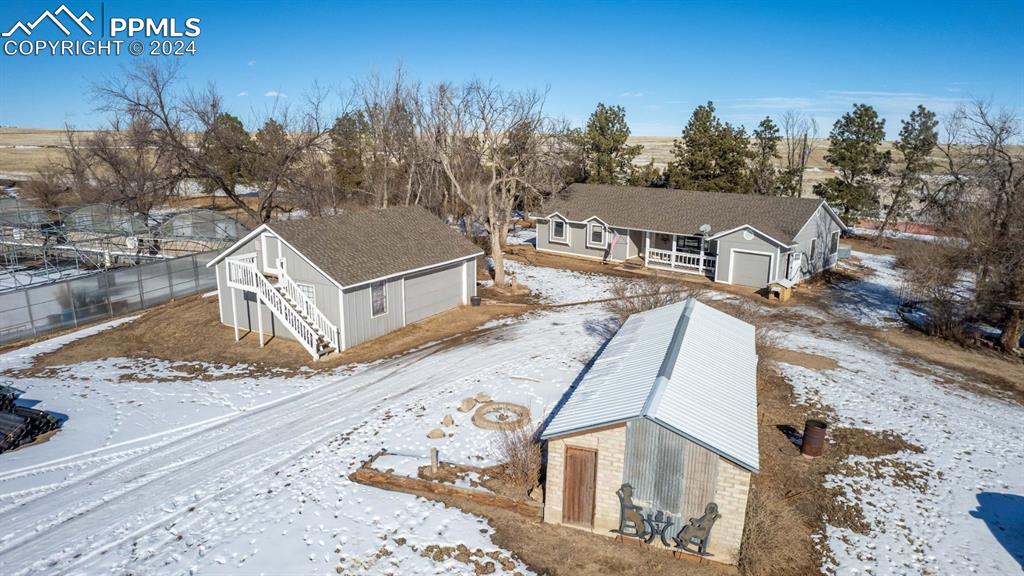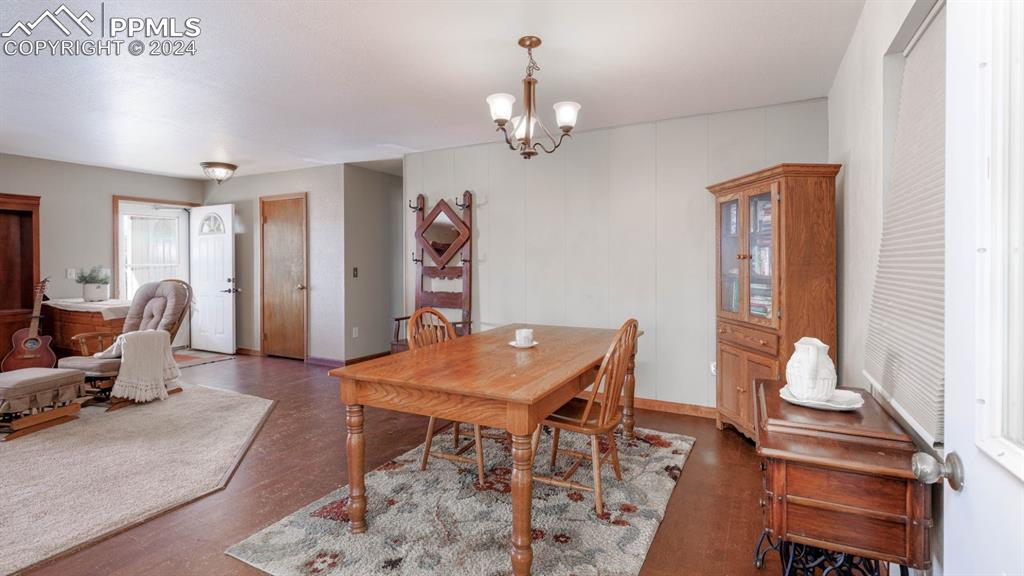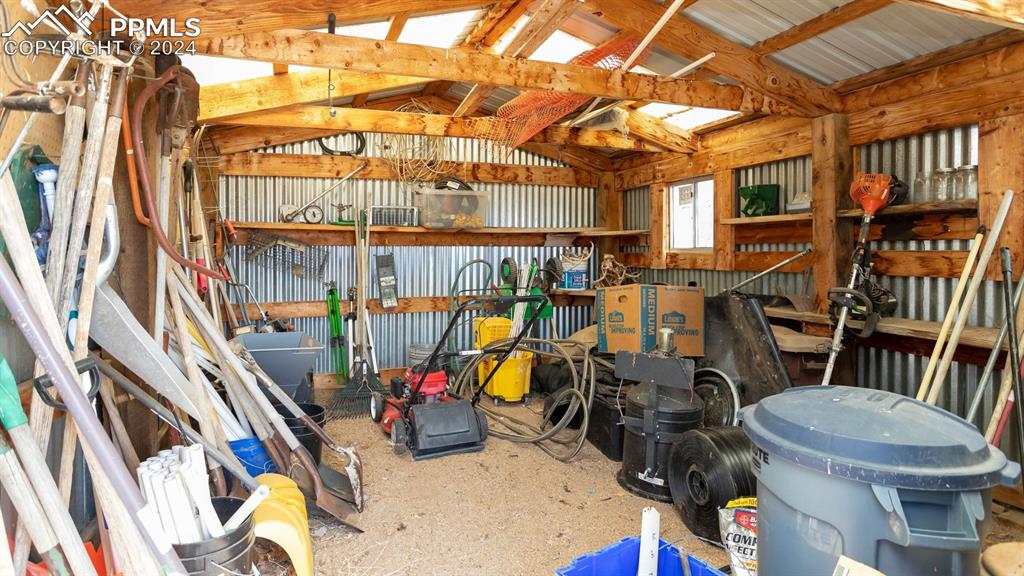6115 Sengbeil Road, Yoder, CO, 80864

View of front of home

View of front of home

Aerial view

Aerial view

Aerial view

Aerial view

View of front porch

Carpeted living room featuring wooden walls and ceiling fan

Dining and living area

Dining Area

Kitchen with appliances with stainless steel finishes, sink, tasteful backsplash, dark tile floors, and light brown cabinets

Kitchen with sink and dishwasher

Kitchen featuring dark tile flooring, kitchen peninsula, light brown cabinetry, and appliances with stainless steel finishes

Eat-in kitchen nook

Primary bedroom with light colored carpet, ceiling fan, and multiple windows

Primary bedroom with connected bathroom, carpet, and ceiling fan

Primary 5-piece bathroom

Primary 5-piece bathroom

Primary 5-piece bathroom

Laundry room

Bedroom featuring light carpet, a closet, multiple windows, and ceiling fan

Bathroom featuring oversized vanity, toilet, and tasteful backsplash

Bathroom featuring vanity with extensive cabinet space and toilet

Bedroom featuring carpet flooring, vaulted ceiling, and multiple windows

Attached garage

View of yard featuring central AC unit

View of back of property

View of outbuilding

View of yard

Detached garage

Detached garage

View of house and metal workshop

Outbuilding

Metal workshop

Exterior of storage shed

Interior of storage shed

View of barn, corral, and chicken coop

Interior of barn

View of horse corral

Interior of chicken coop

Aerial view of greenhouse

Interior of greenhouse

Interior of greenhouse

Aerial view

Aerial view
Disclaimer: The real estate listing information and related content displayed on this site is provided exclusively for consumers’ personal, non-commercial use and may not be used for any purpose other than to identify prospective properties consumers may be interested in purchasing.