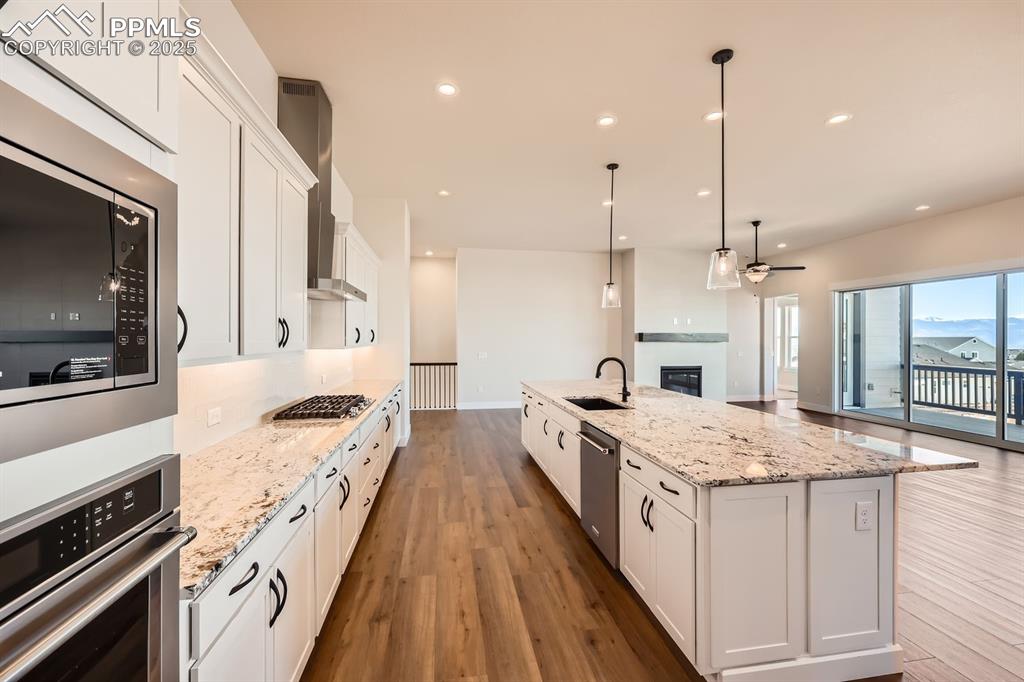9916 Owl Perch Loop, Colorado Springs, CO, 80908

View of front facade featuring board and batten siding, stone siding, driveway, and a shingled roof

View of front of house with driveway, a standing seam roof, metal roof, and roof with shingles

Property entrance featuring a garage, stone siding, board and batten siding, and driveway

Unfurnished living room featuring dark wood-style flooring, recessed lighting, a tile fireplace, baseboards, and ceiling fan with notable chandelier

Unfurnished living room with a fireplace, wood finished floors, and recessed lighting

Unfurnished dining area with recessed lighting, baseboards, a tiled fireplace, and wood finished floors

Kitchen featuring dark wood-style flooring, stainless steel appliances, white cabinets, a sink, and wall chimney range hood

Kitchen featuring white cabinets, dark wood finished floors, a sink, and recessed lighting

Kitchen featuring stainless steel appliances, white cabinets, a sink, wall chimney range hood, and wood finished floors

Kitchen featuring wall chimney exhaust hood, dark wood-style flooring, stainless steel appliances, white cabinetry, and a sink

Other

Bathroom featuring toilet and baseboards

Empty room featuring light colored carpet, a raised ceiling, visible vents, and baseboards

Empty room featuring visible vents, a tray ceiling, a wealth of natural light, and light colored carpet

Bathroom featuring a freestanding tub, two vanities, a sink, a shower stall, and tile patterned floors

Bathroom with baseboards, visible vents, tile patterned flooring, a shower stall, and a bath

Spare room with light carpet, visible vents, and baseboards

Spare room with baseboards, visible vents, and light colored carpet

Kitchen with light countertops, a sink, baseboards, and white cabinetry

Spare room with visible vents, light carpet, and baseboards

Full bathroom with visible vents, shower / bathing tub combination, vanity, and toilet

Unfurnished bedroom with light colored carpet, visible vents, and baseboards

Full bath featuring visible vents, a shower stall, toilet, and vanity

Unfurnished living room with light carpet, ceiling fan, baseboards, and stairs

Full bathroom featuring double vanity, baseboards, toilet, and a sink

Deck featuring a residential view, a mountain view, and fence

Back of house with stairway, a lawn, and board and batten siding

Rear view of house featuring board and batten siding, a lawn, and stairway
Disclaimer: The real estate listing information and related content displayed on this site is provided exclusively for consumers’ personal, non-commercial use and may not be used for any purpose other than to identify prospective properties consumers may be interested in purchasing.