5775 N I-25, Pueblo, CO, 81008

Front of Home
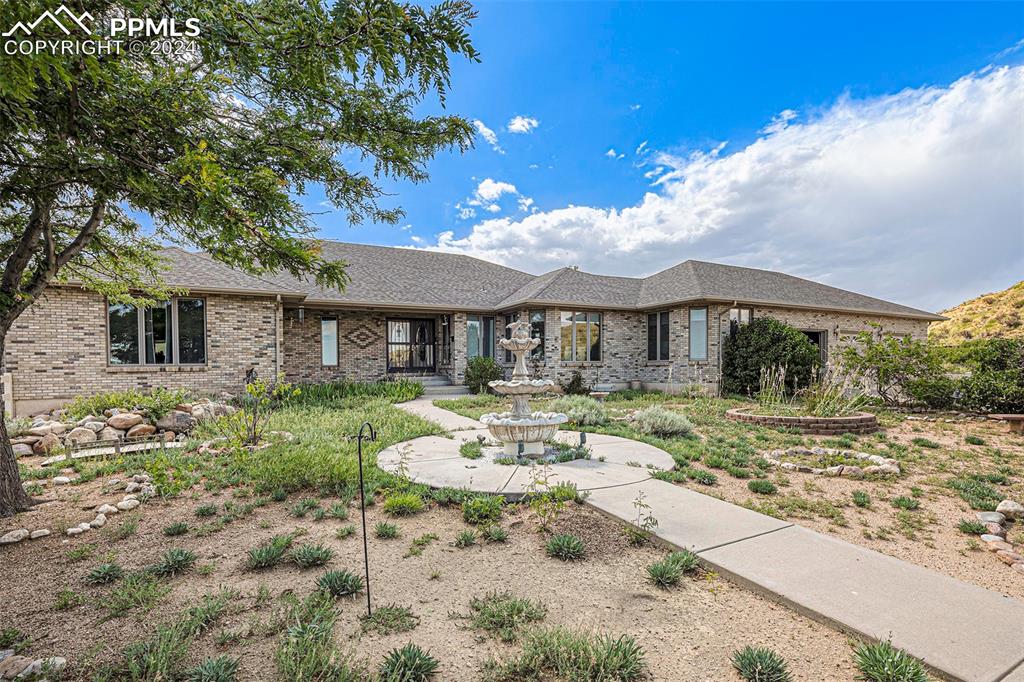
Front of home
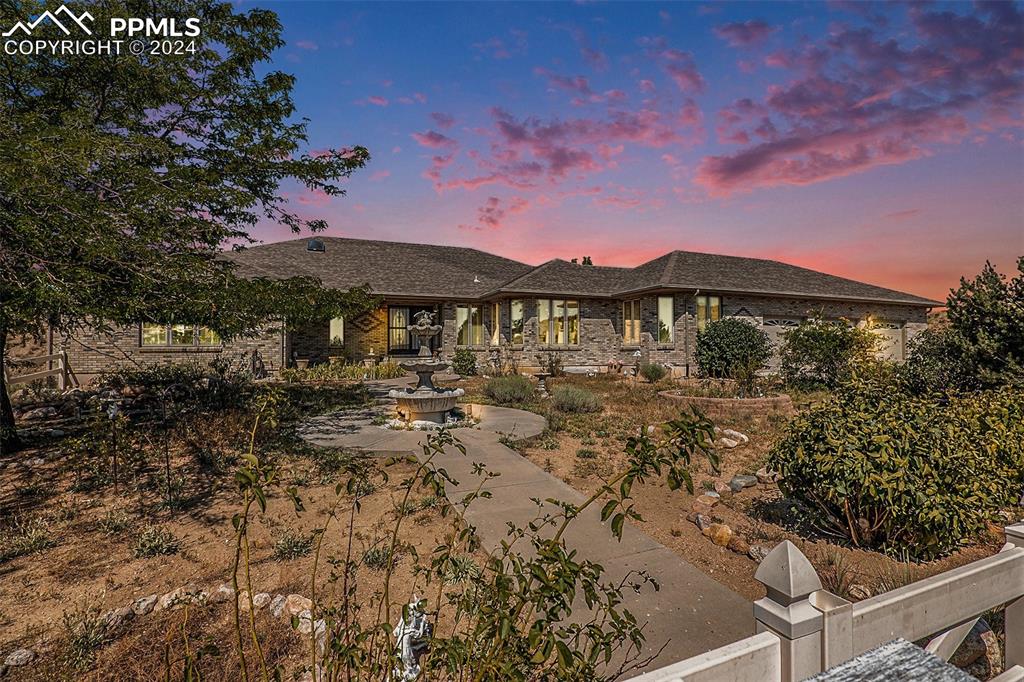
Birds eye view of property
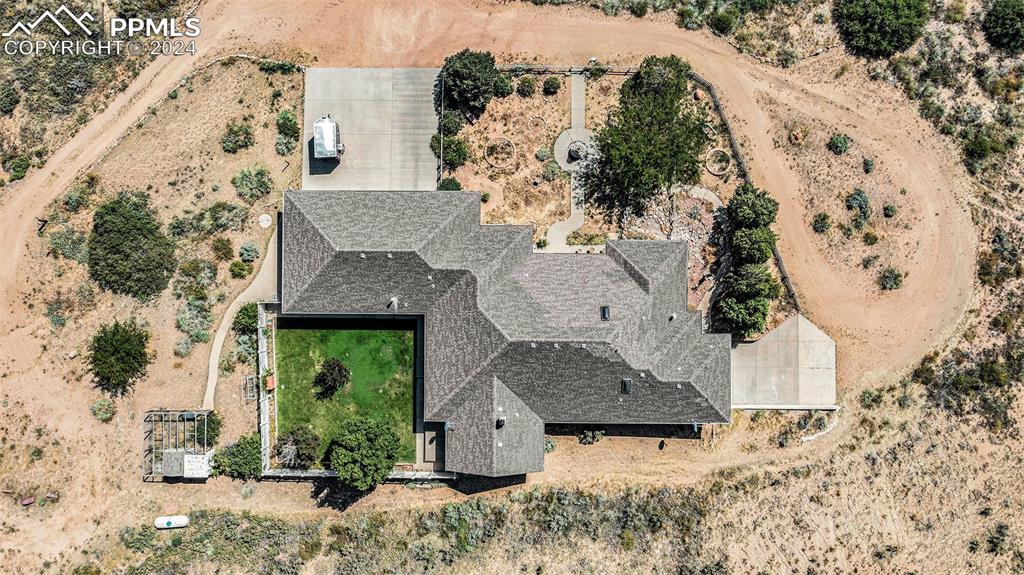
Front of Home
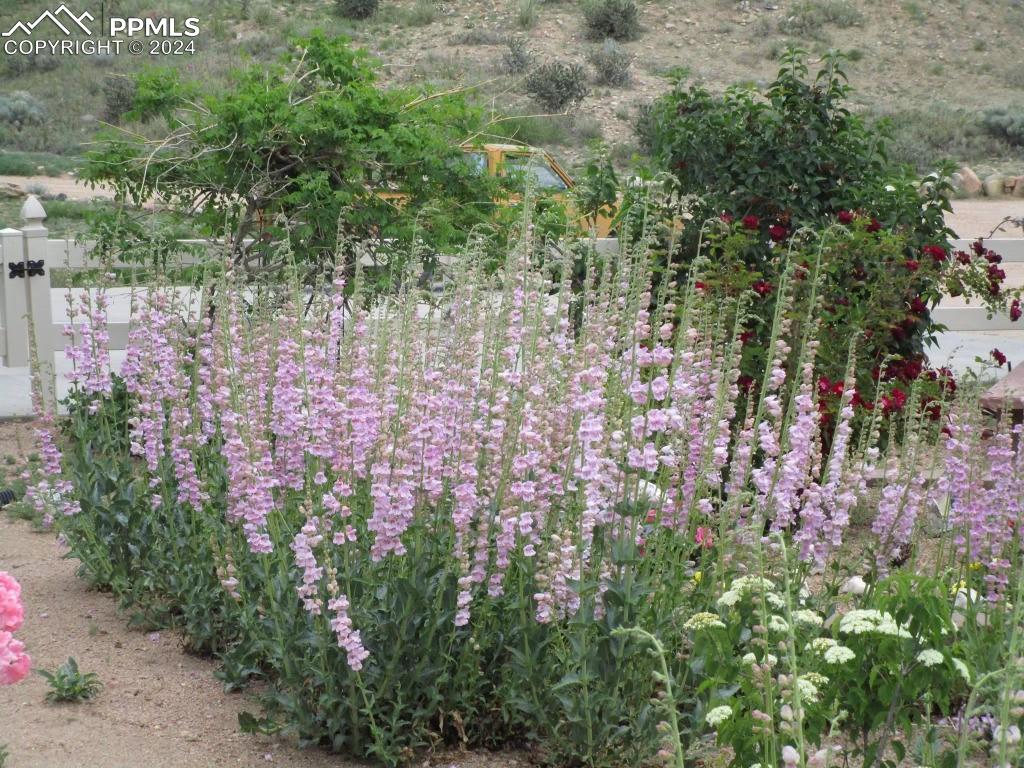
Spring time Wild Flowers
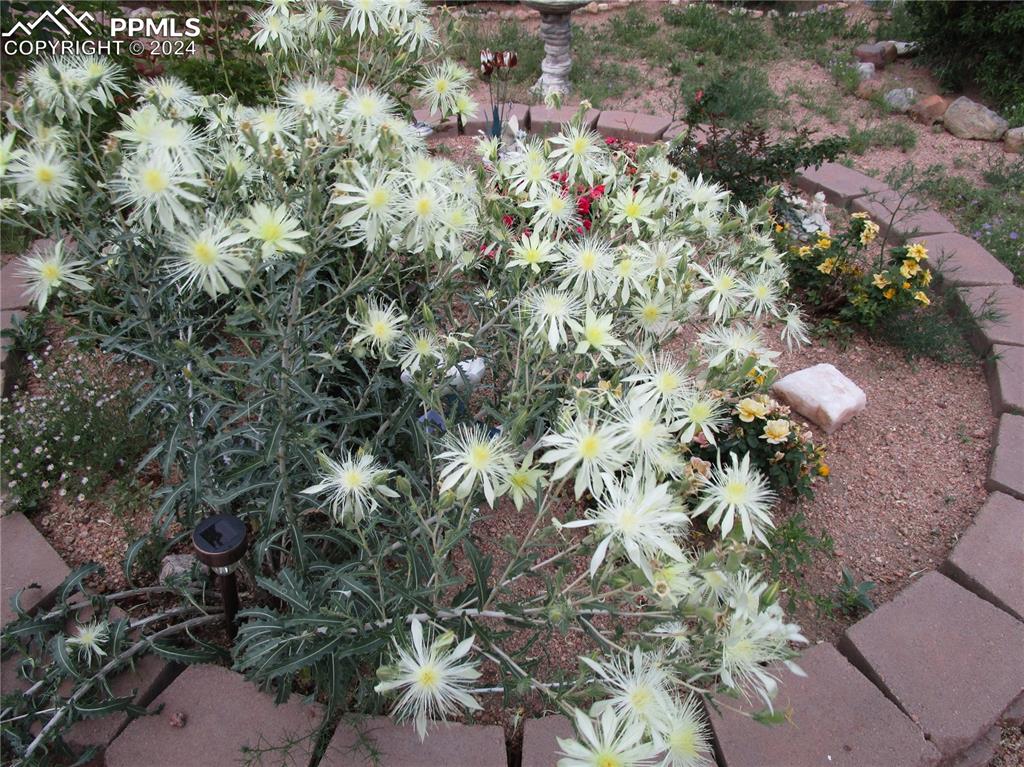
Other
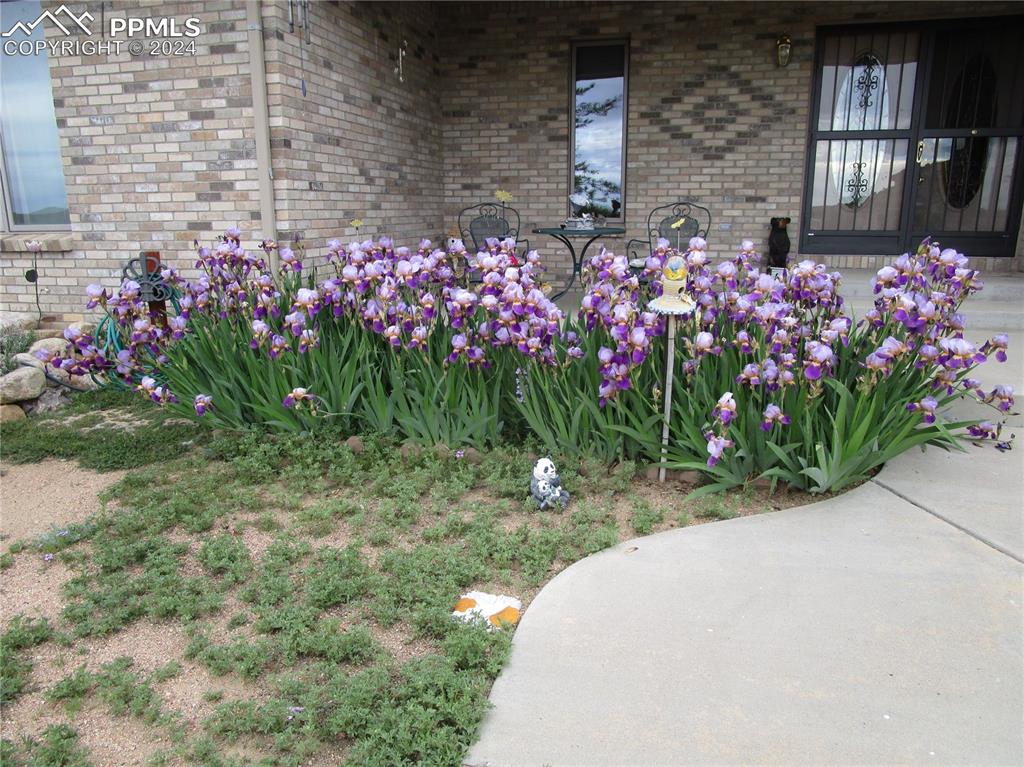
View of exterior details
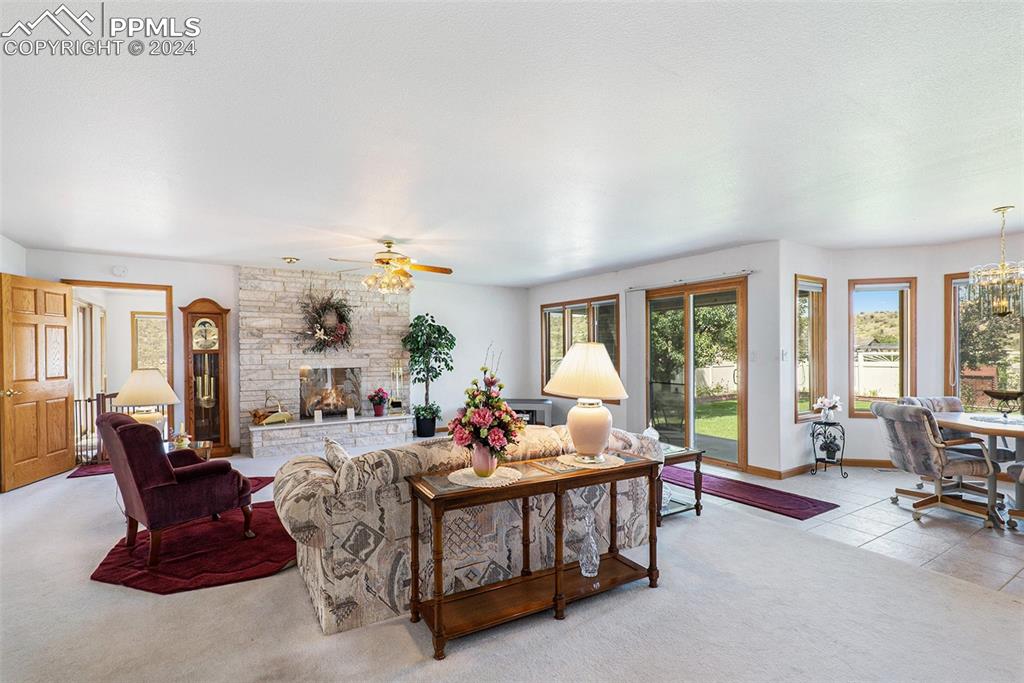
Carpeted living room featuring a stone fireplace and ceiling fan with notable chandelier
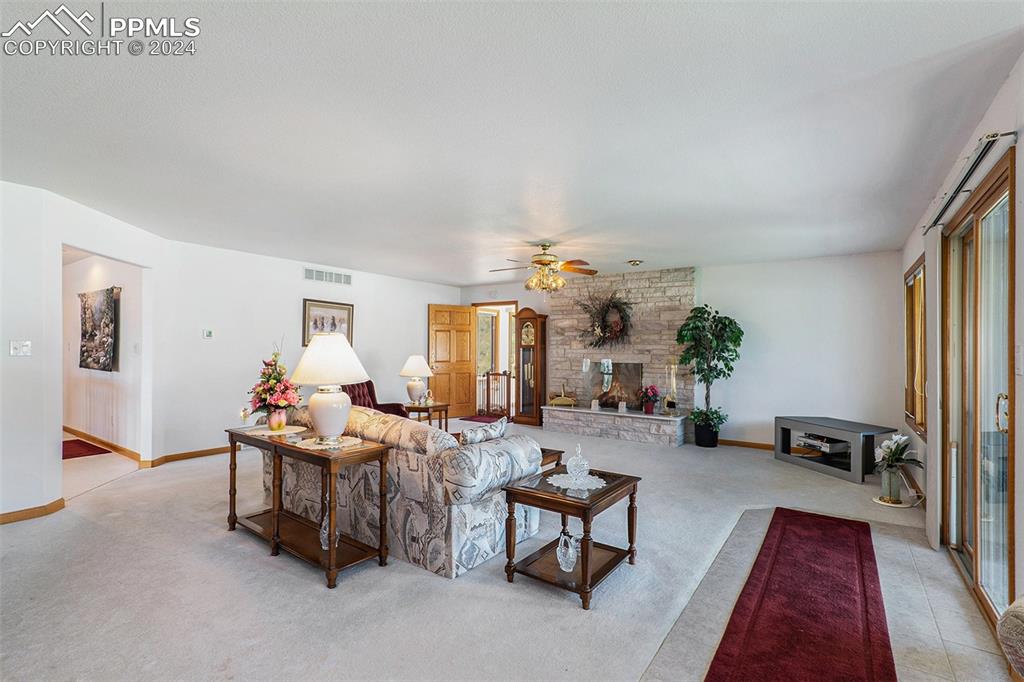
Living room with plenty of natural light and a stone fireplace.
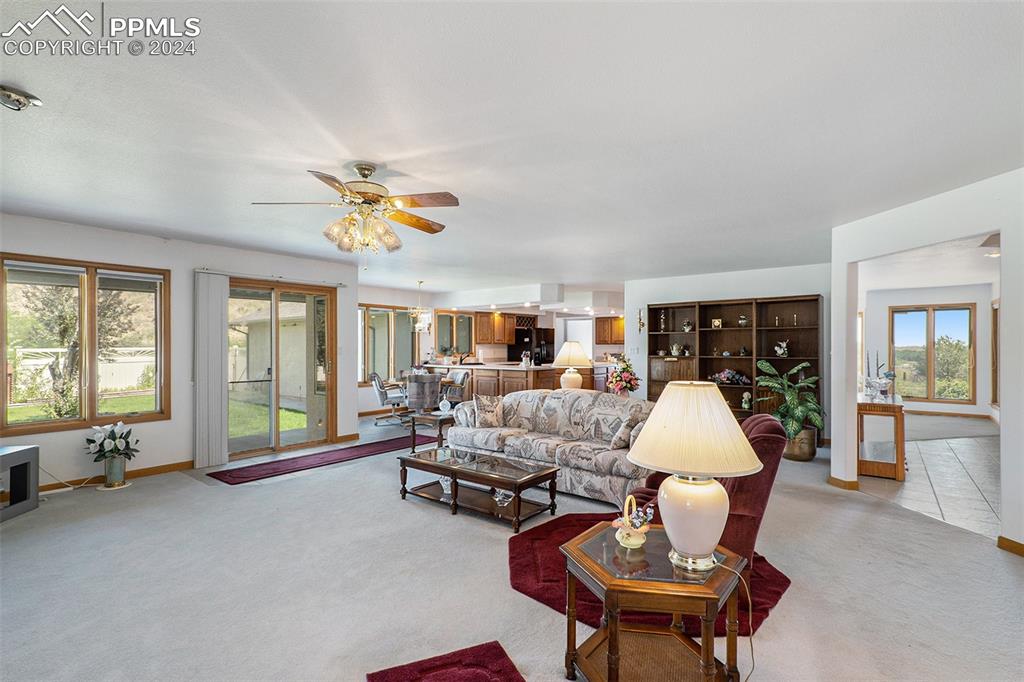
Carpeted living room featuring ceiling fan
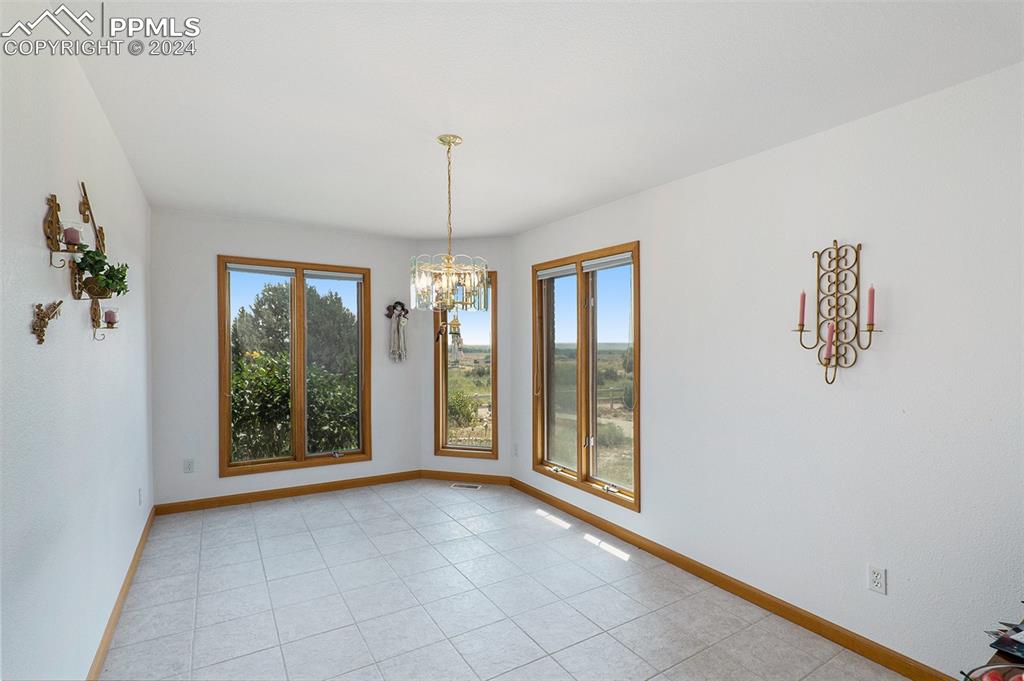
Office
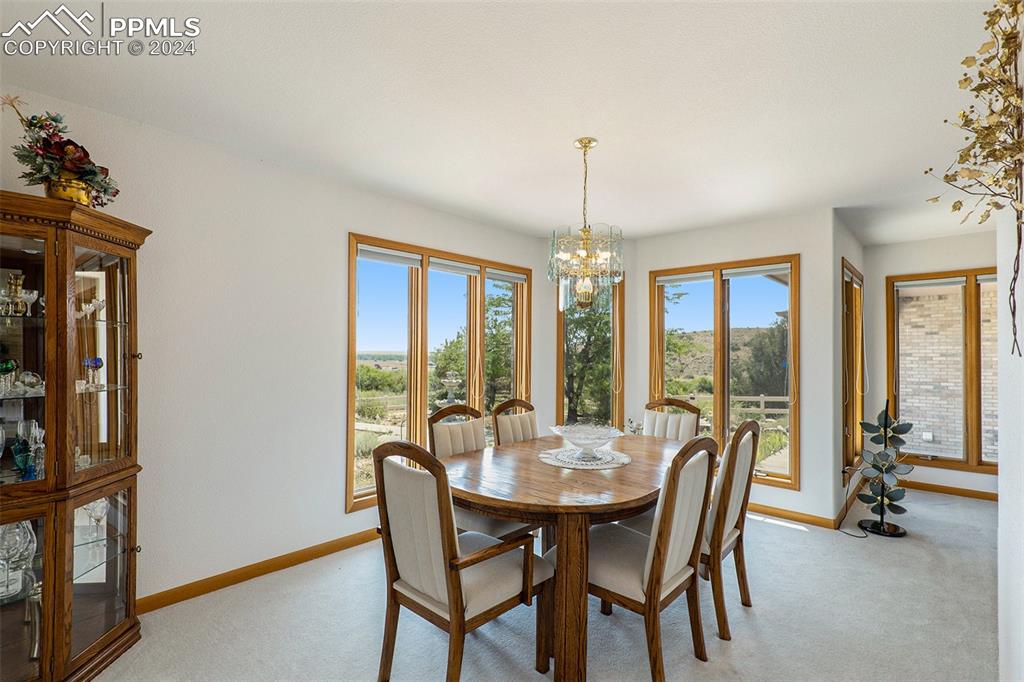
Dining Room
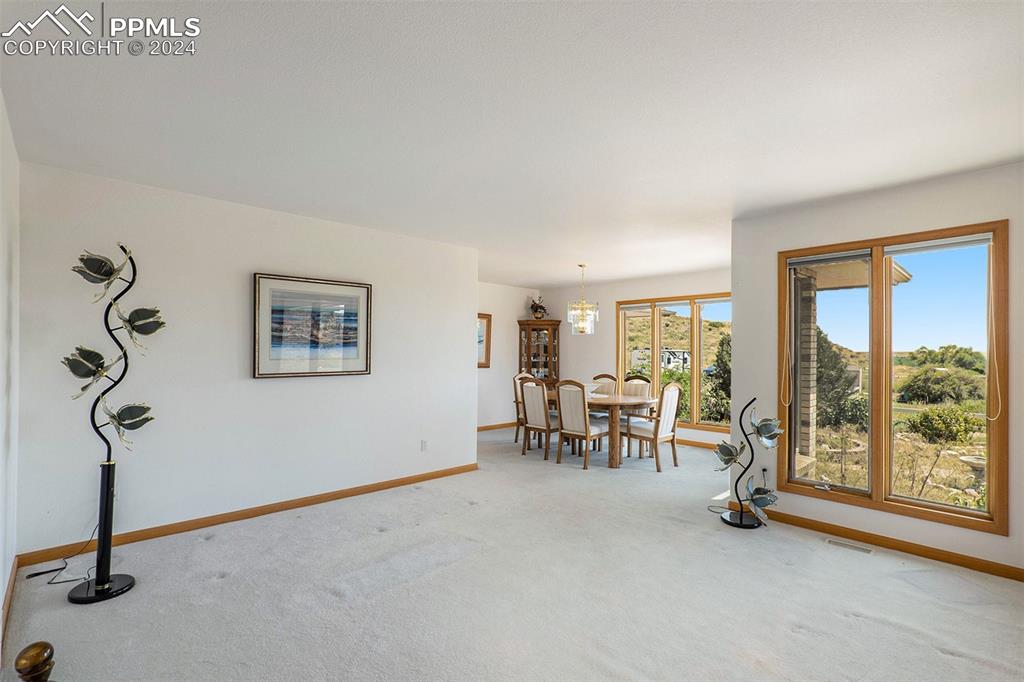
Sitting room with natural light
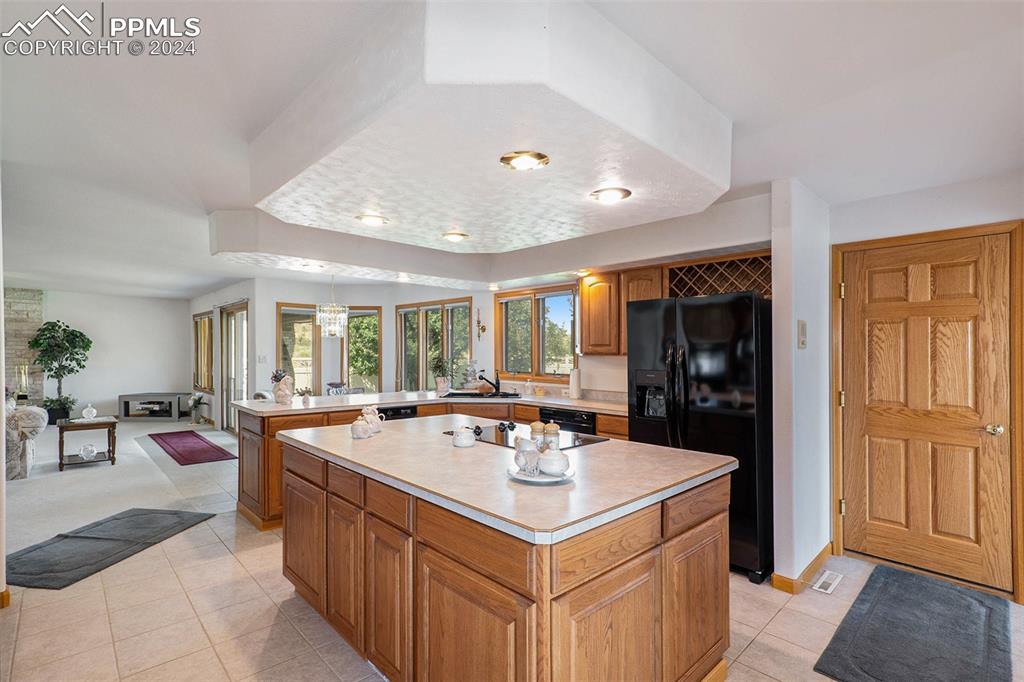
Kitchen with a center island, light tile flooring, appliances, and hanging light fixtures
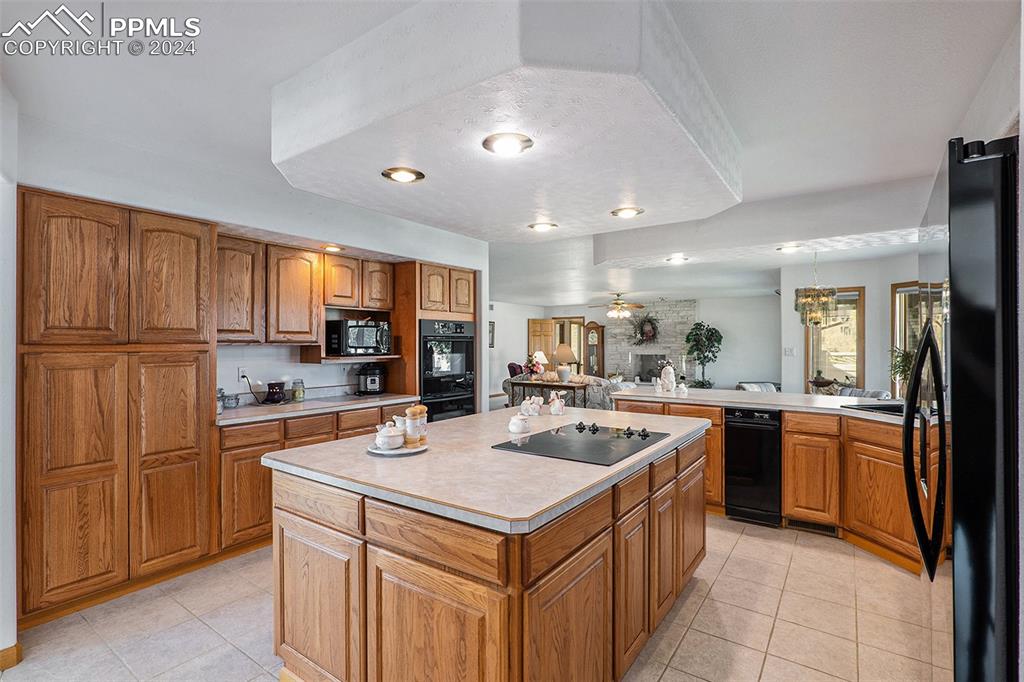
Kitchen featuring pendant lighting, sink, fridge with ice dispenser, dishwashing machine, and a center island
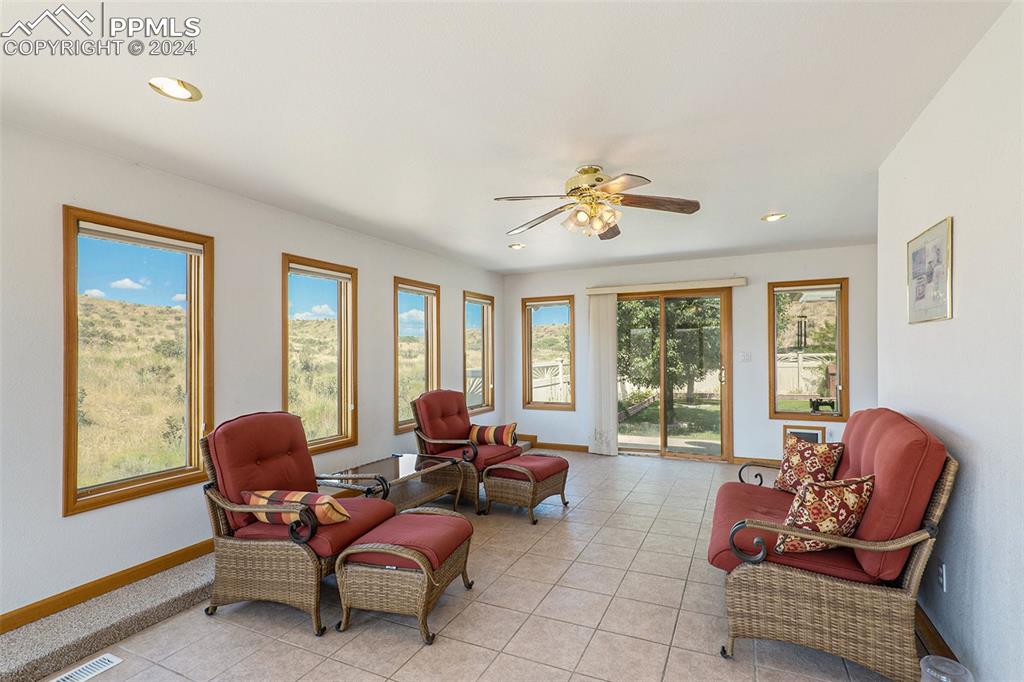
Sunroom
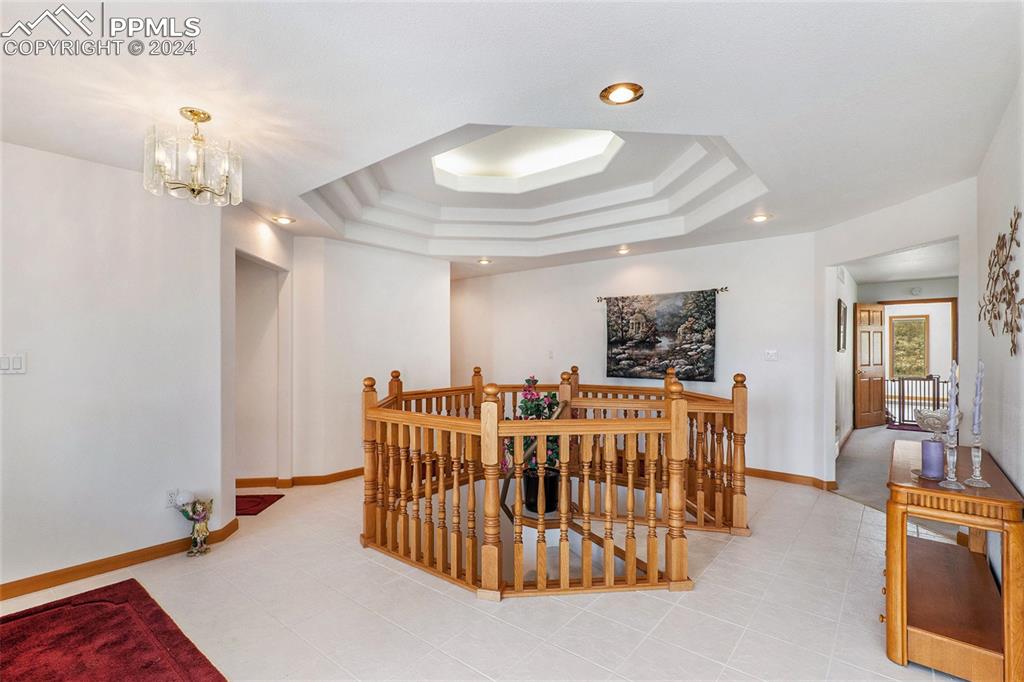
Dining room featuring a chandelier, a raised ceiling, and light tile floors
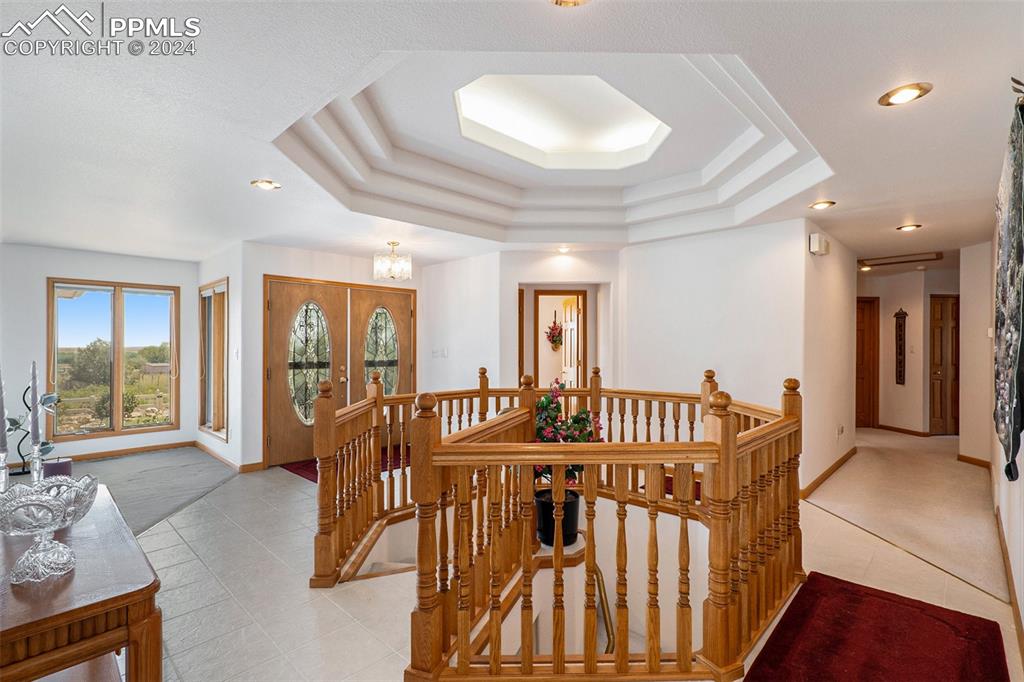
Entry Way
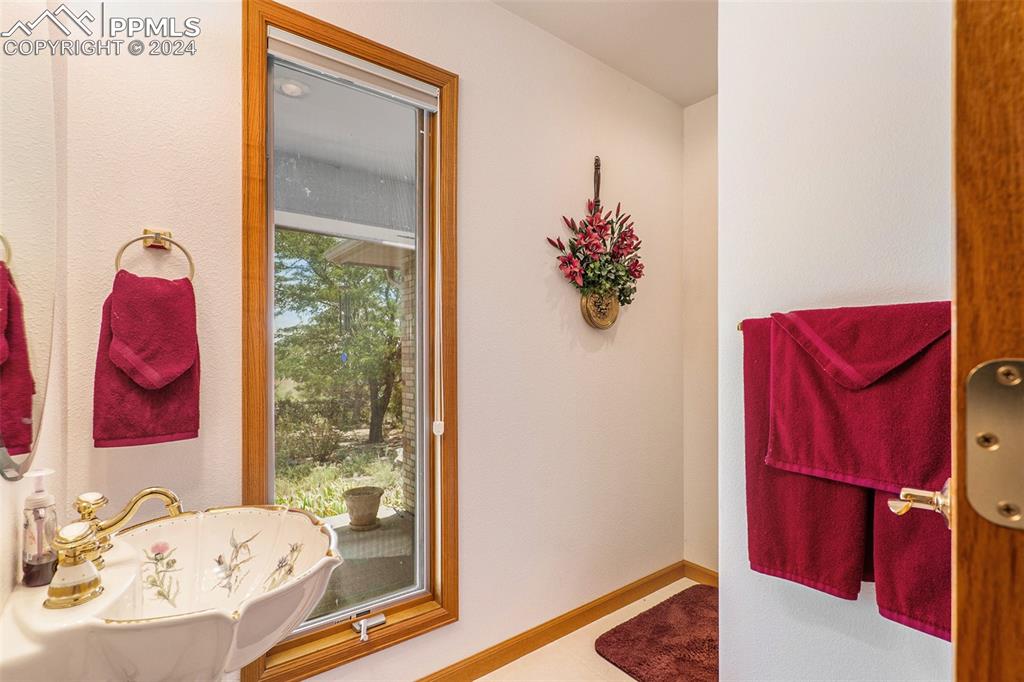
1/2 Bathroom near Entry way
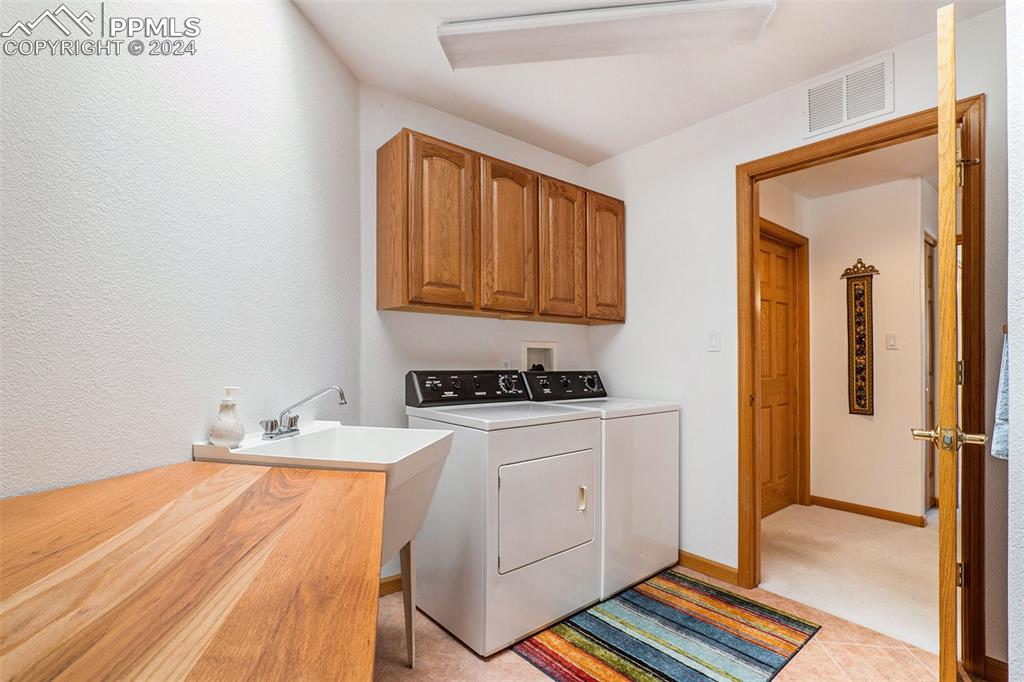
Laundry room with washer hookup, cabinets, washer and dryer, and light tile floors
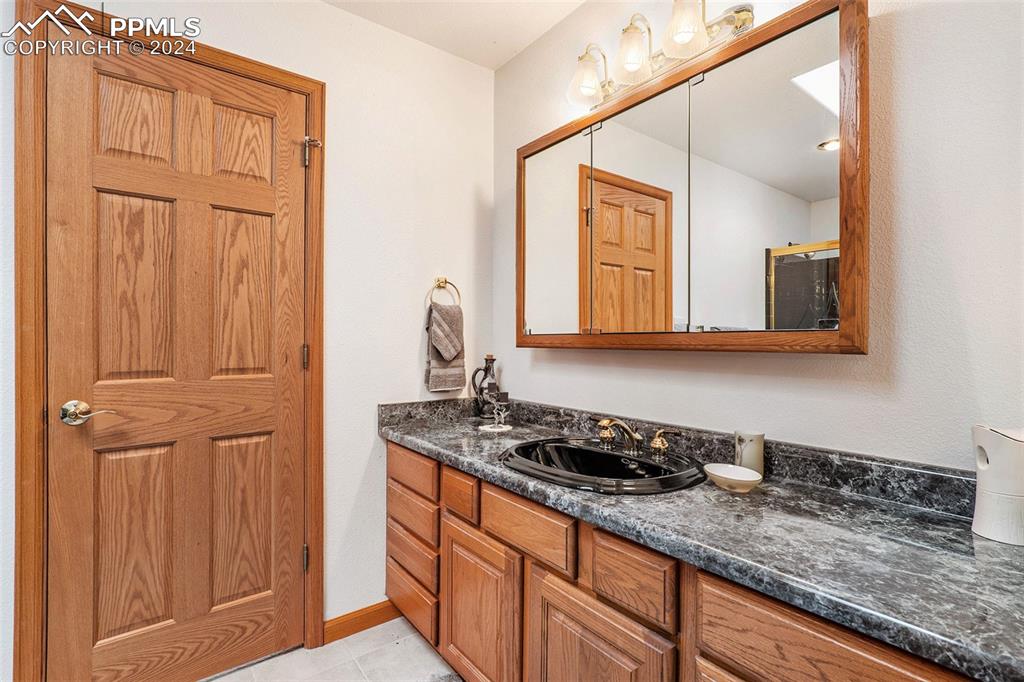
Jack and Jill Full Bathroom with tile floors and vanity
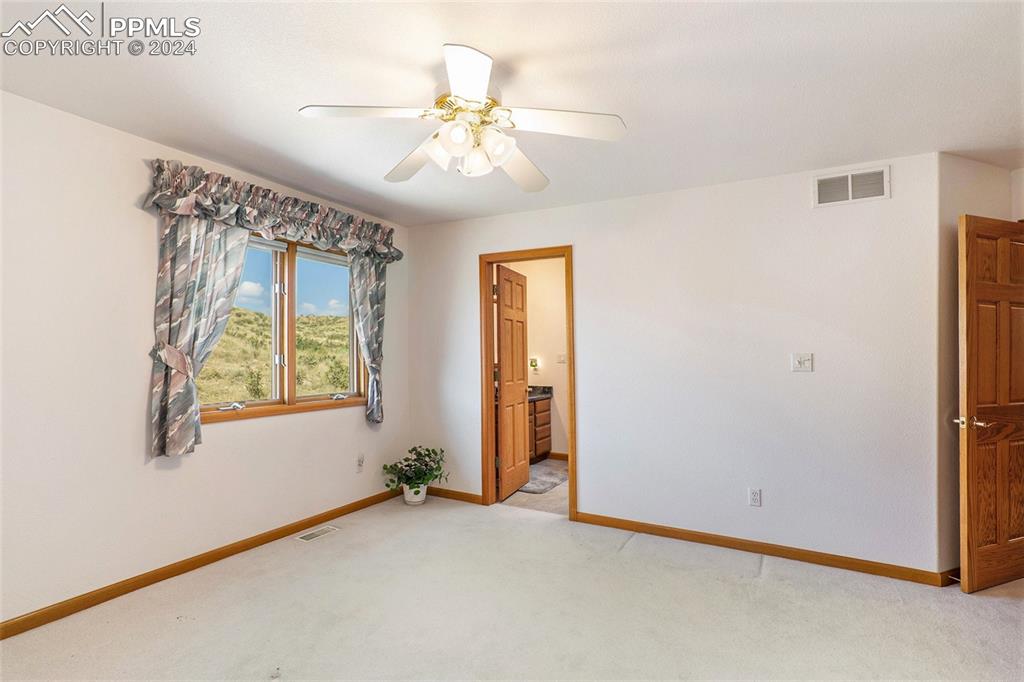
Main Floor Bedroom
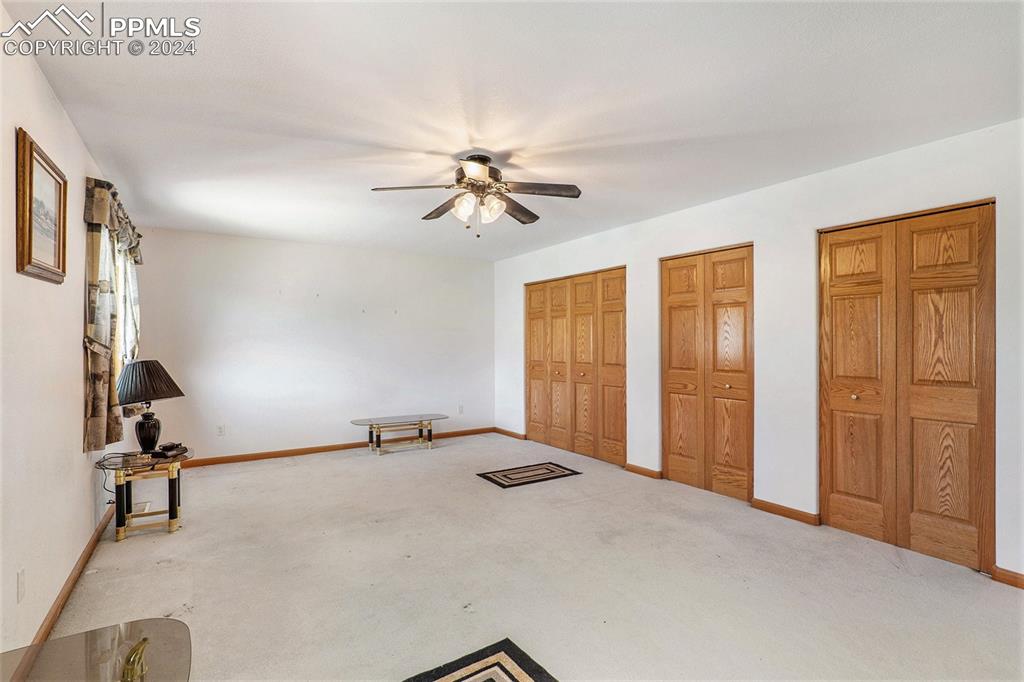
Main Floor Bedroom
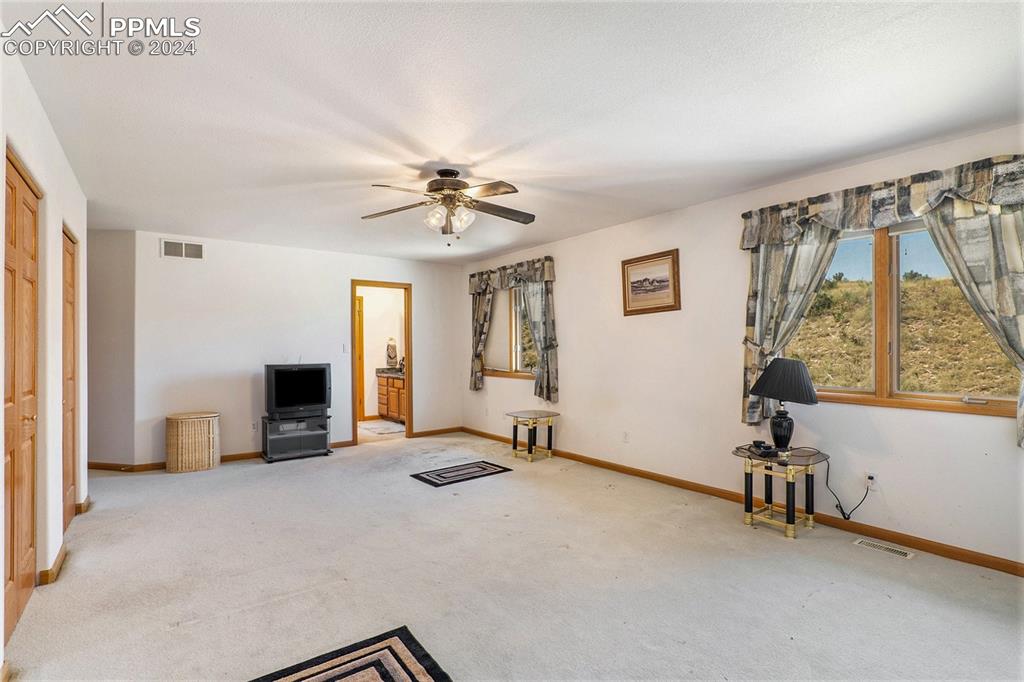
Main Floor Bedroom
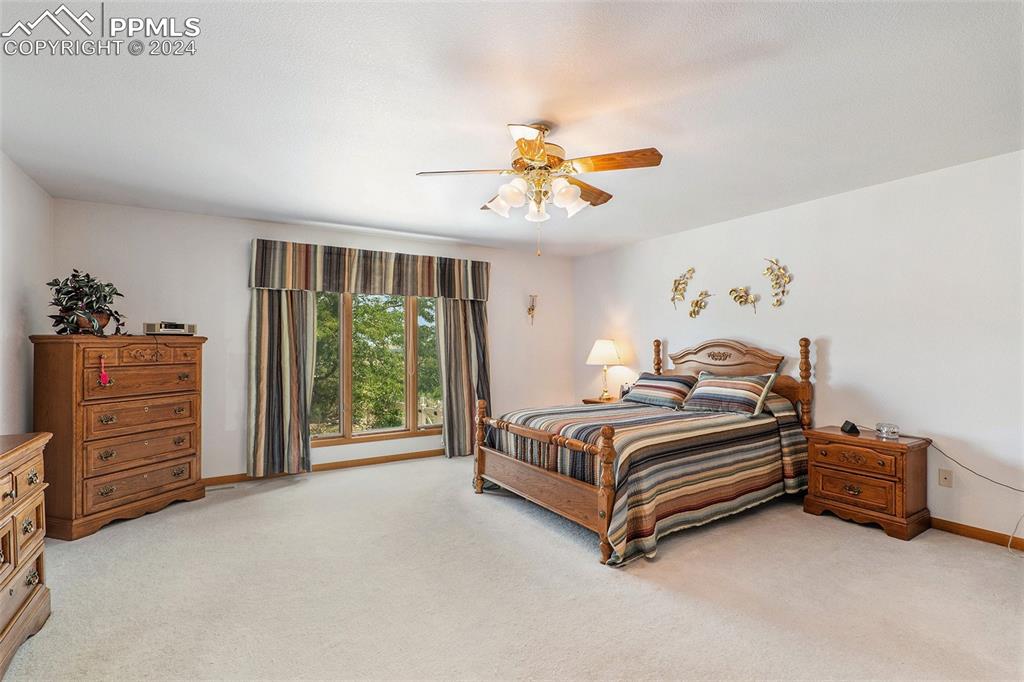
Primary Bedroom main floor
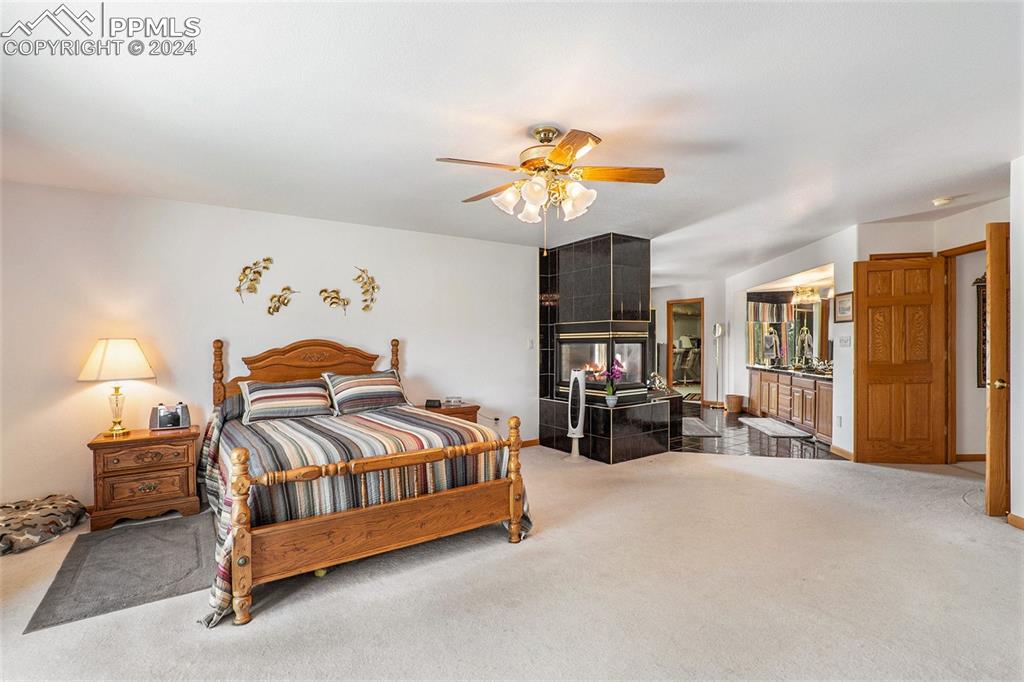
French doors, huge walk-in closet, and fireplace
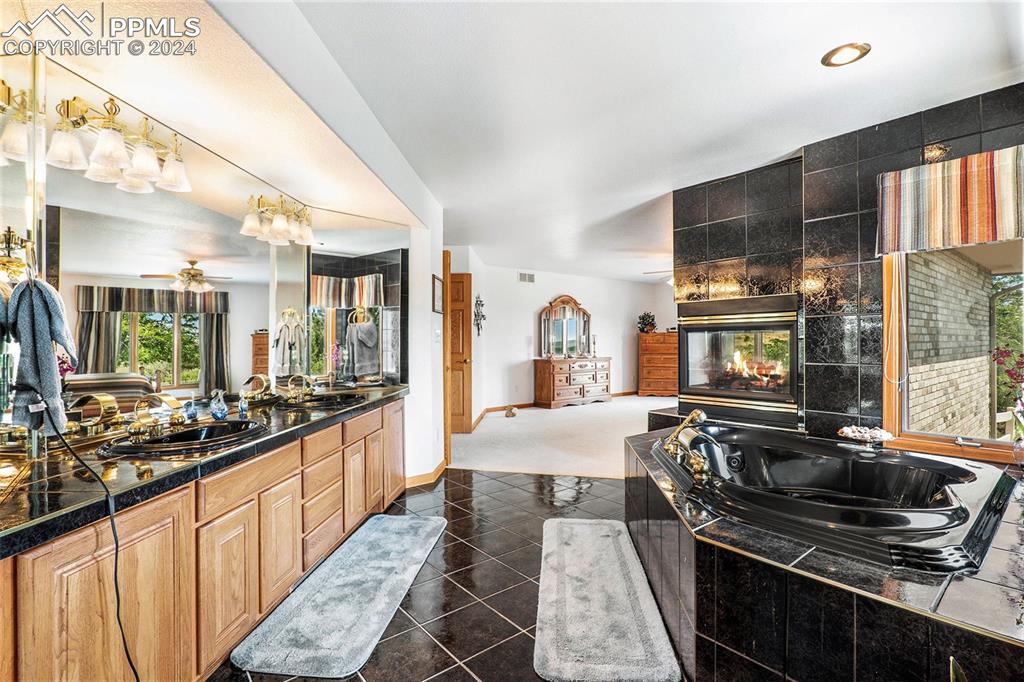
5-piece Primary Bathroom
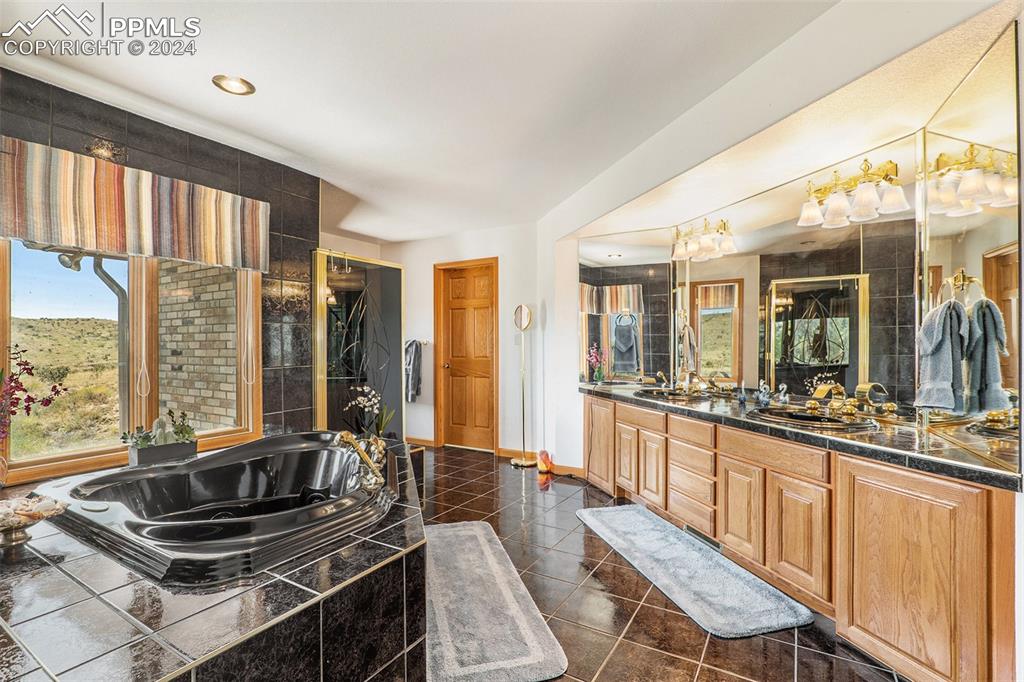
Bathroom with a relaxing tiled bath, tile flooring, vanity with extensive cabinet space, and a wealth of natural light
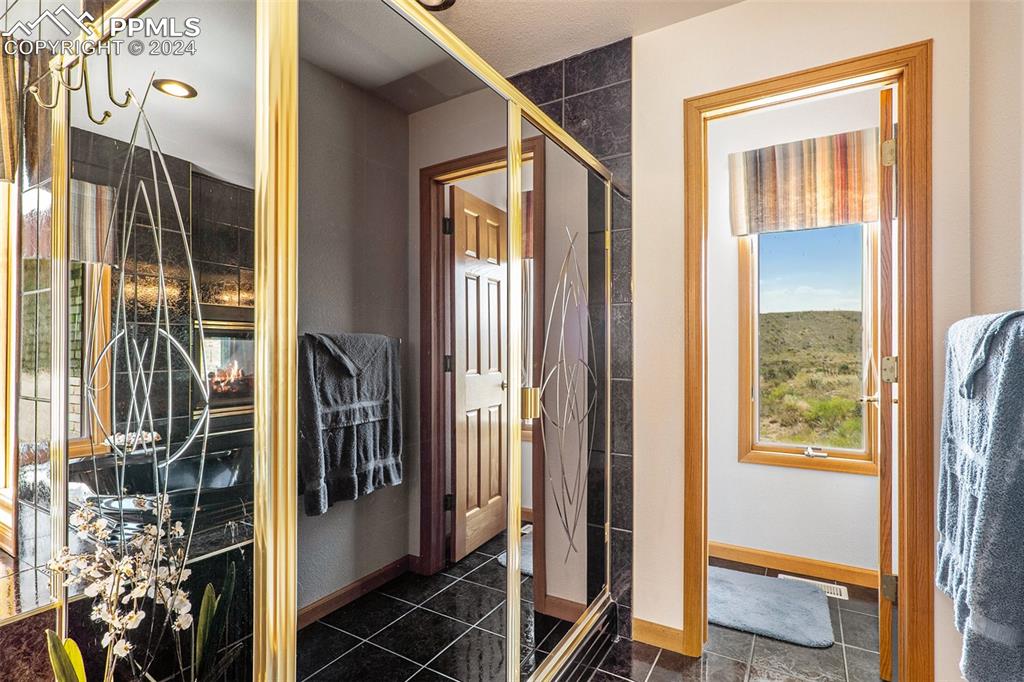
Bathroom with tile flooring
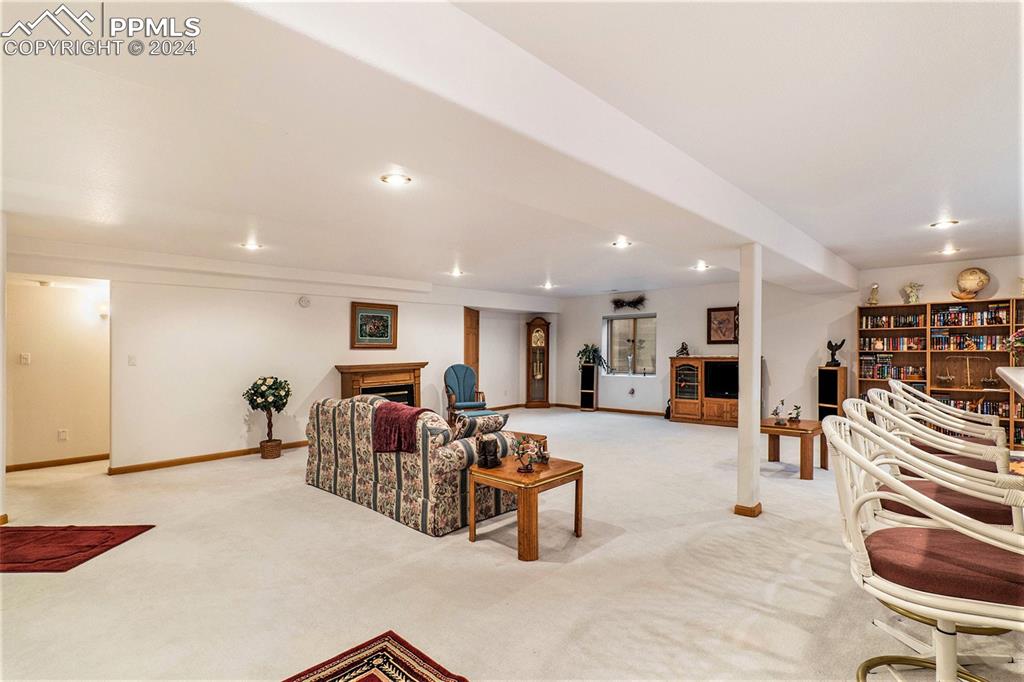
Basement Great Room
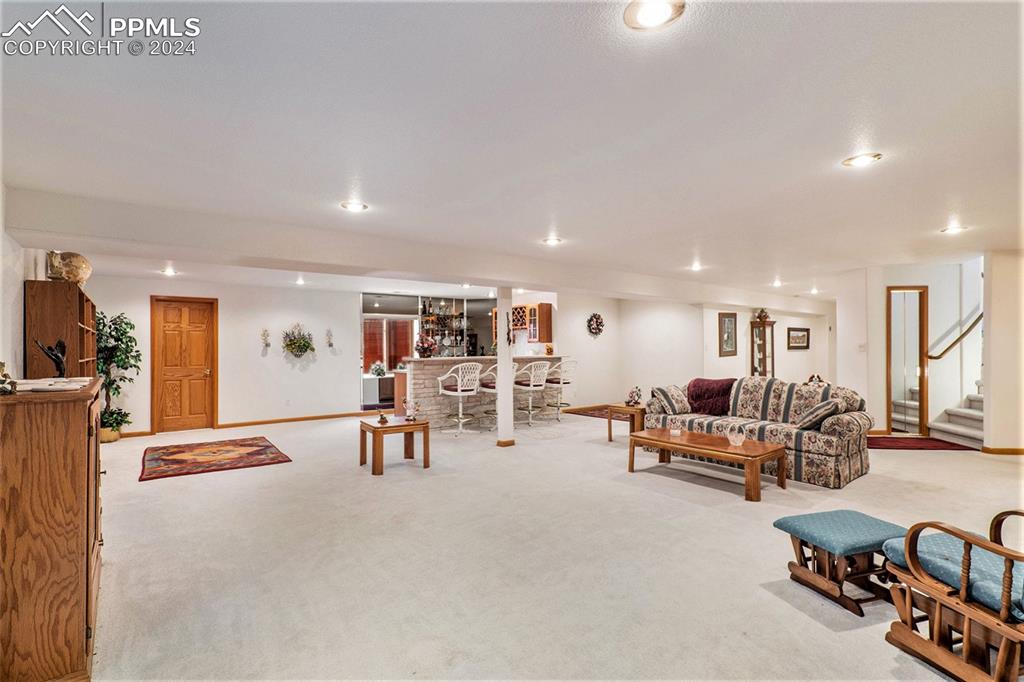
Carpeted great room featuring wet bar area
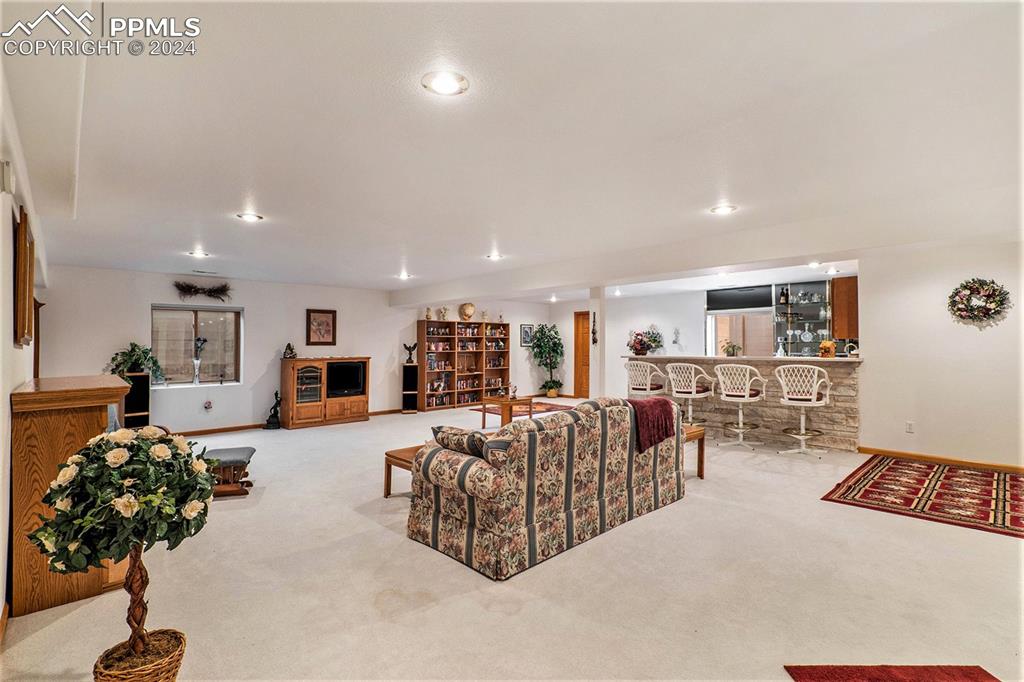
Living room featuring light carpet and bar
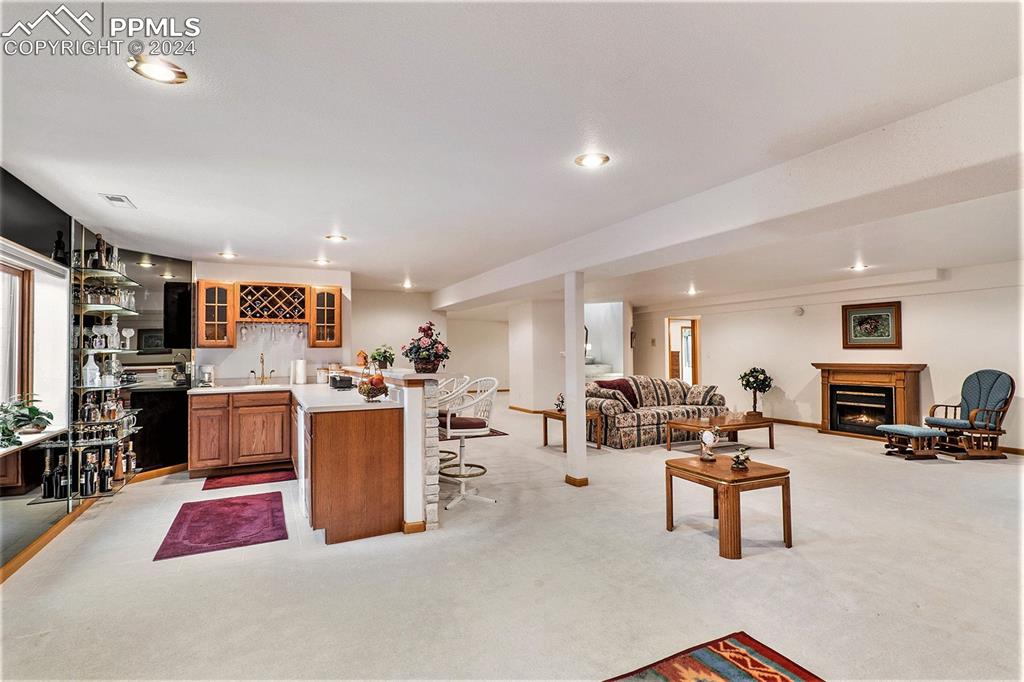
Wet Bar in basement
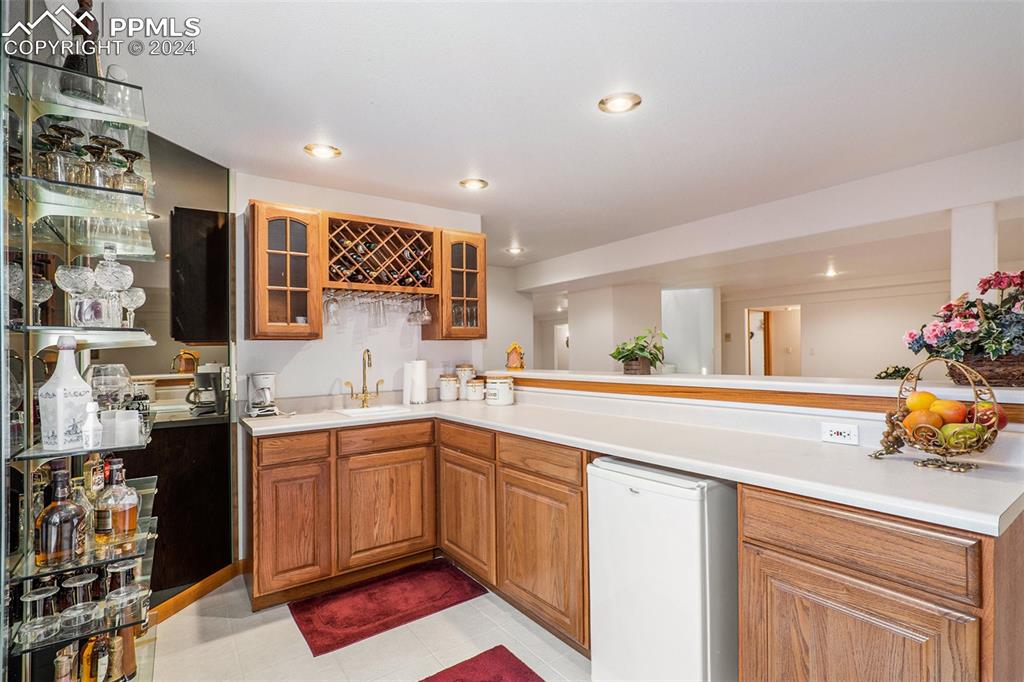
Wet Bar with fridge, light tile floors, peninsula, and sink
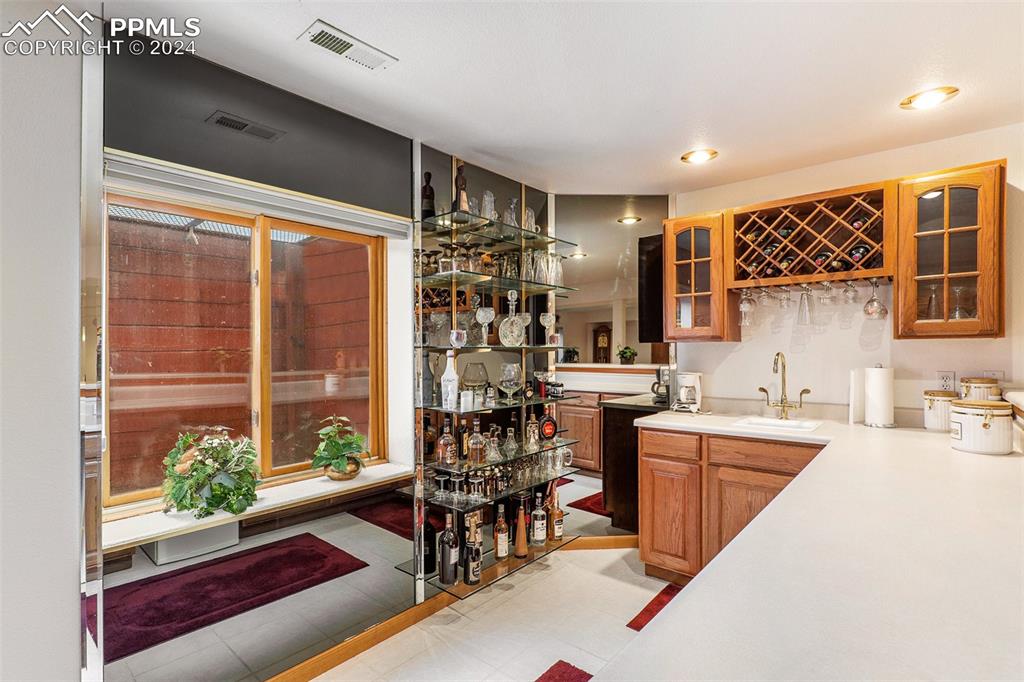
Bar
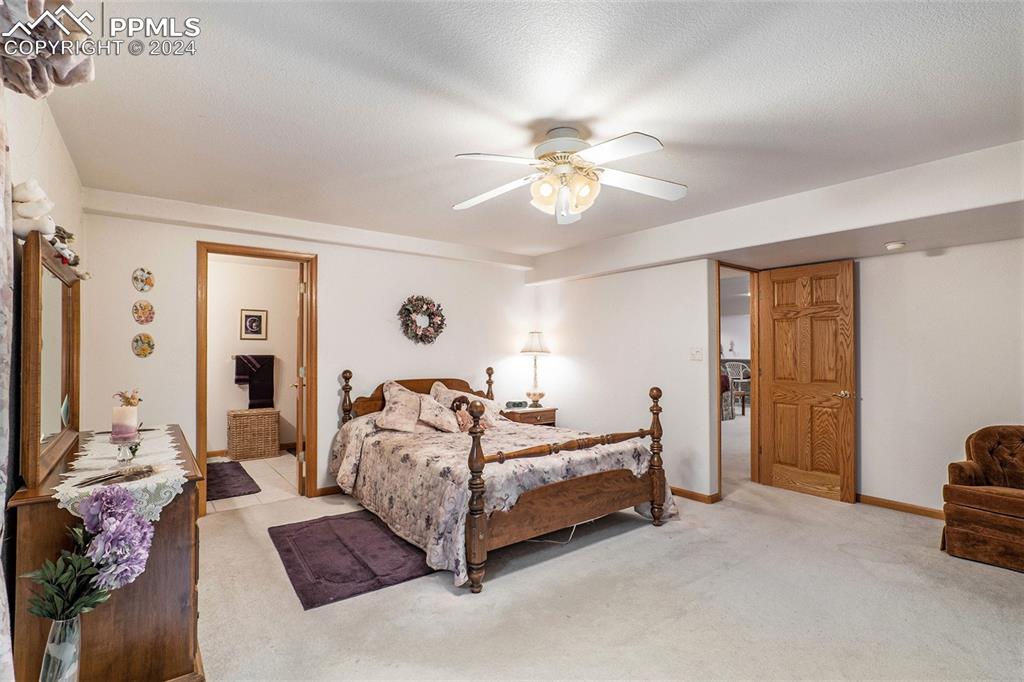
Basement Bedroom w/ Ensuite
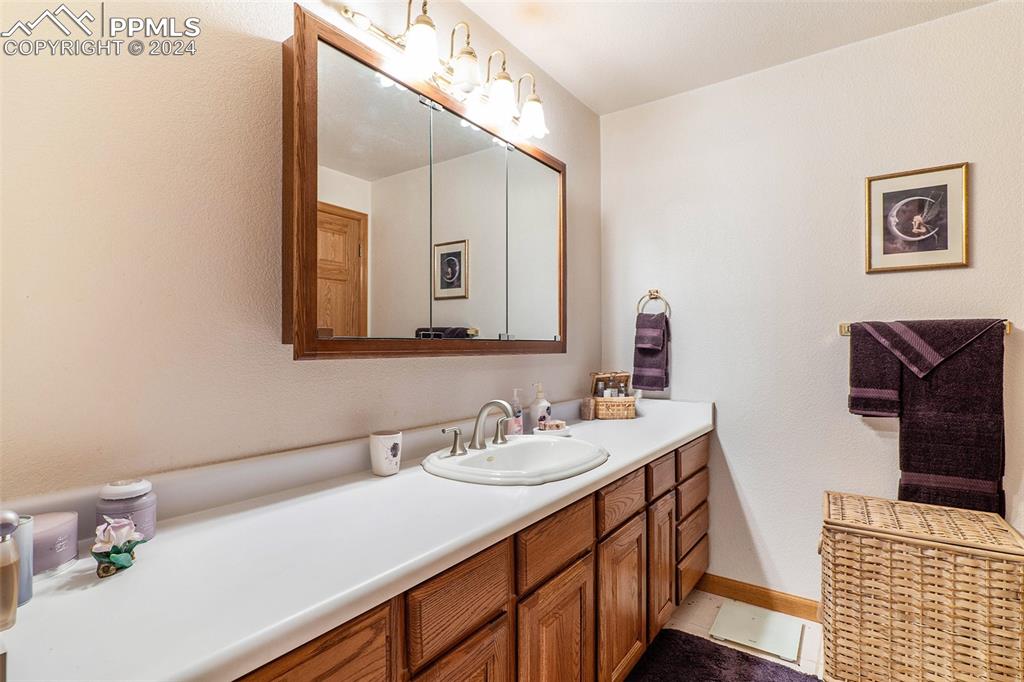
Basement Ensuite Full Bathroom
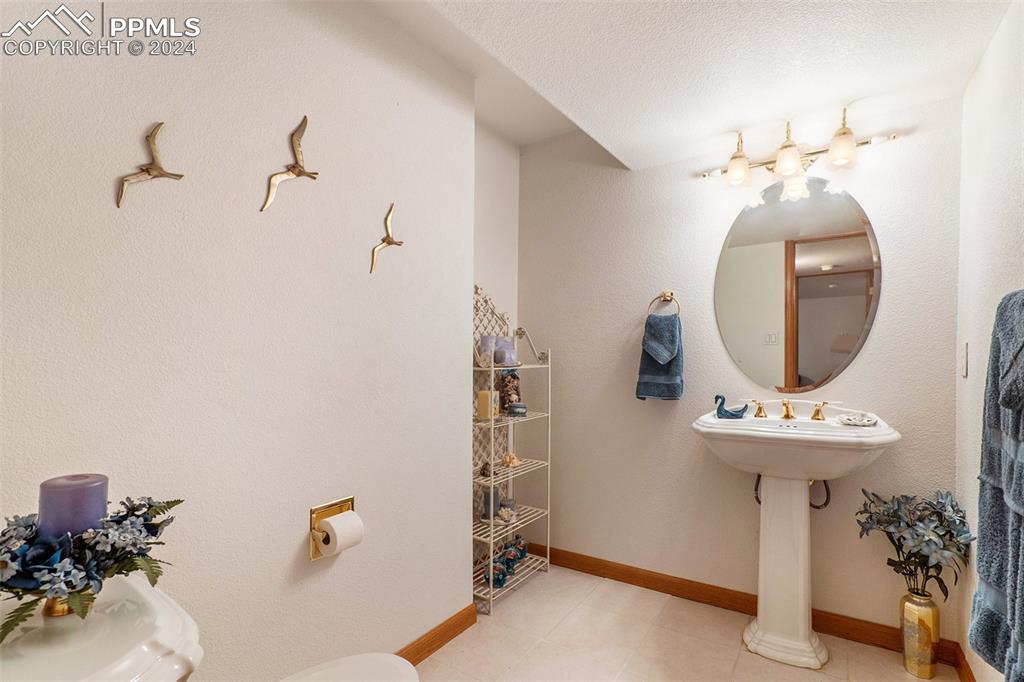
Basement 1/2 Bathroom with tile floors
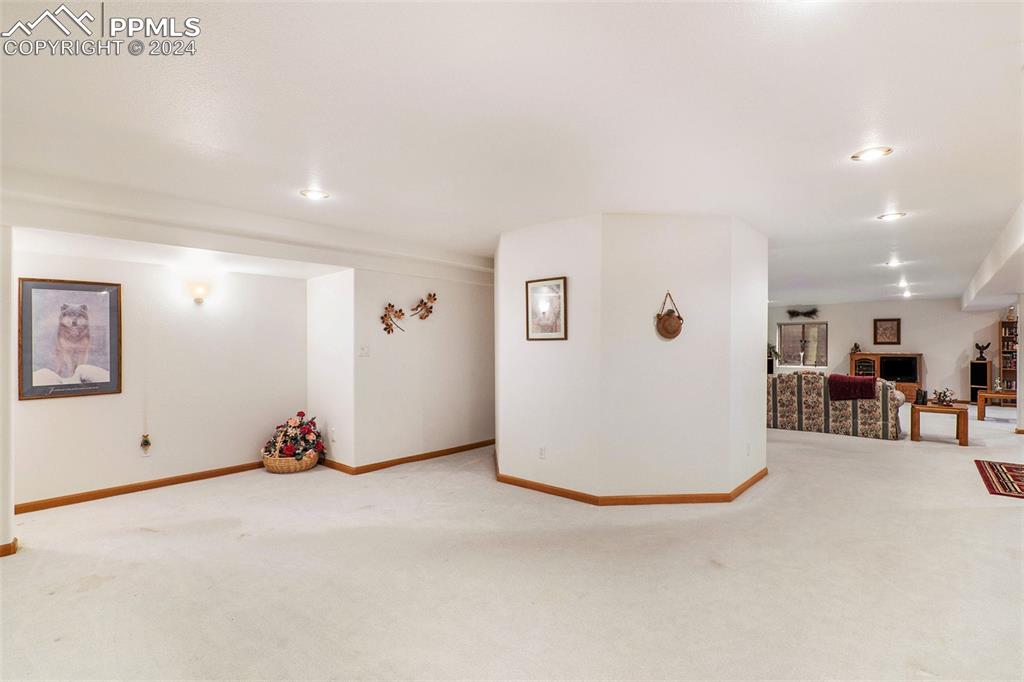
Make this area what you want
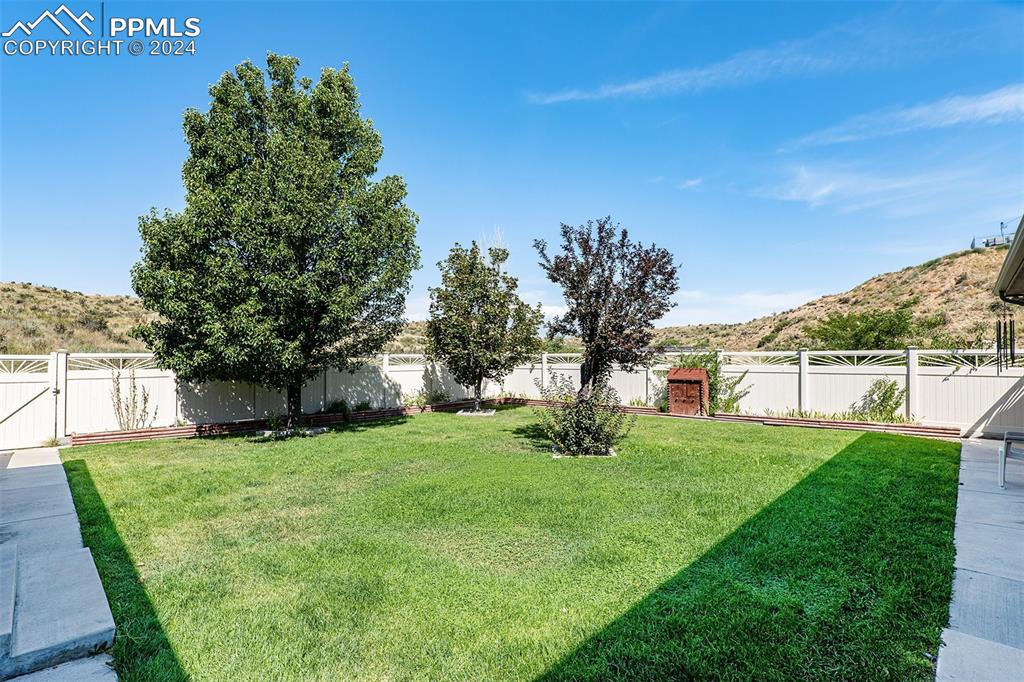
Beautiful Backyard
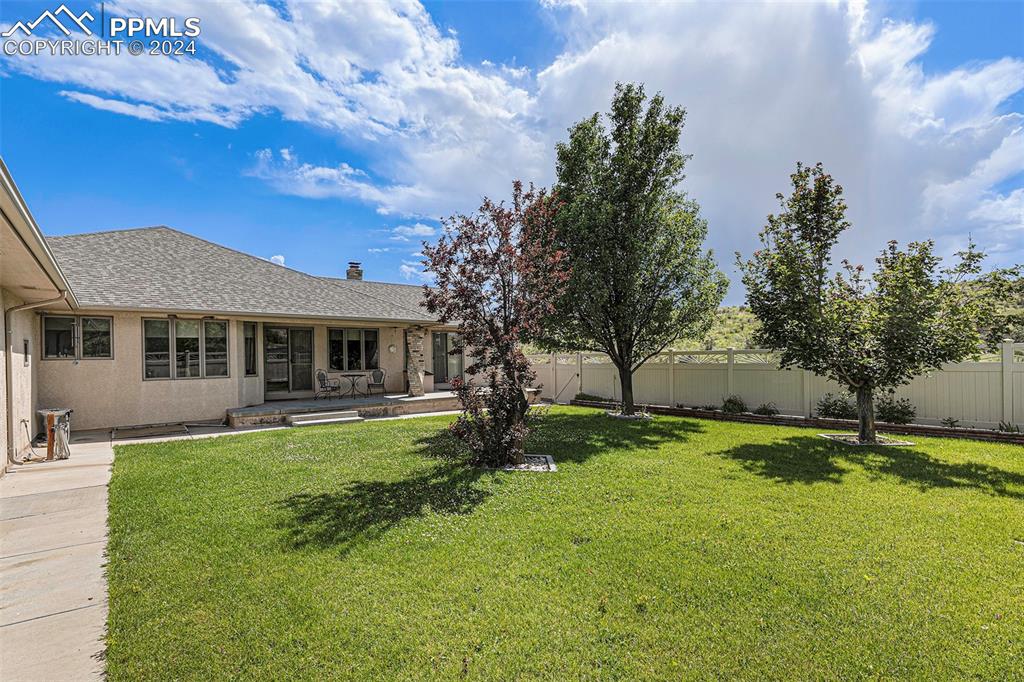
View of yard
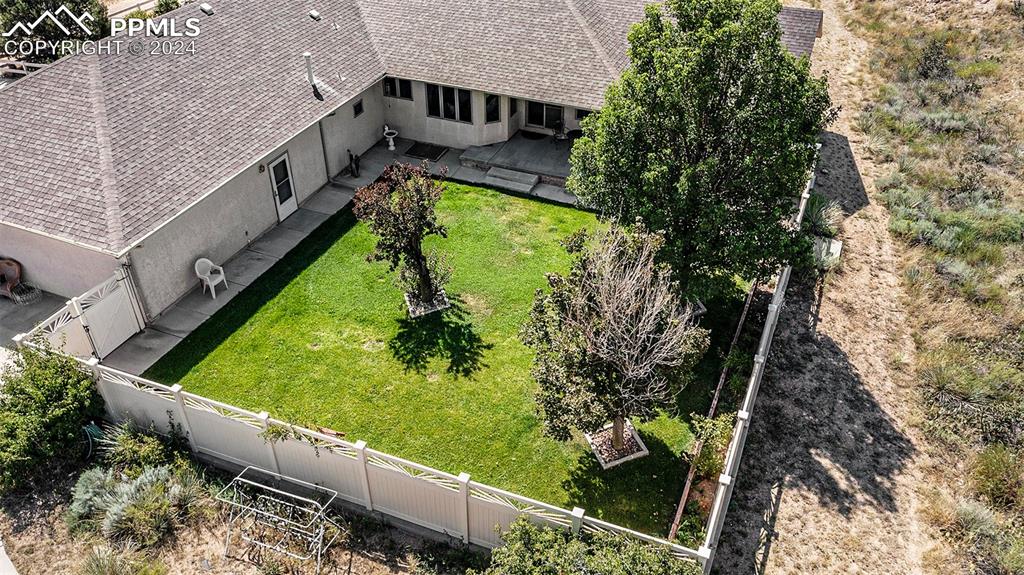
View of bird's eye view
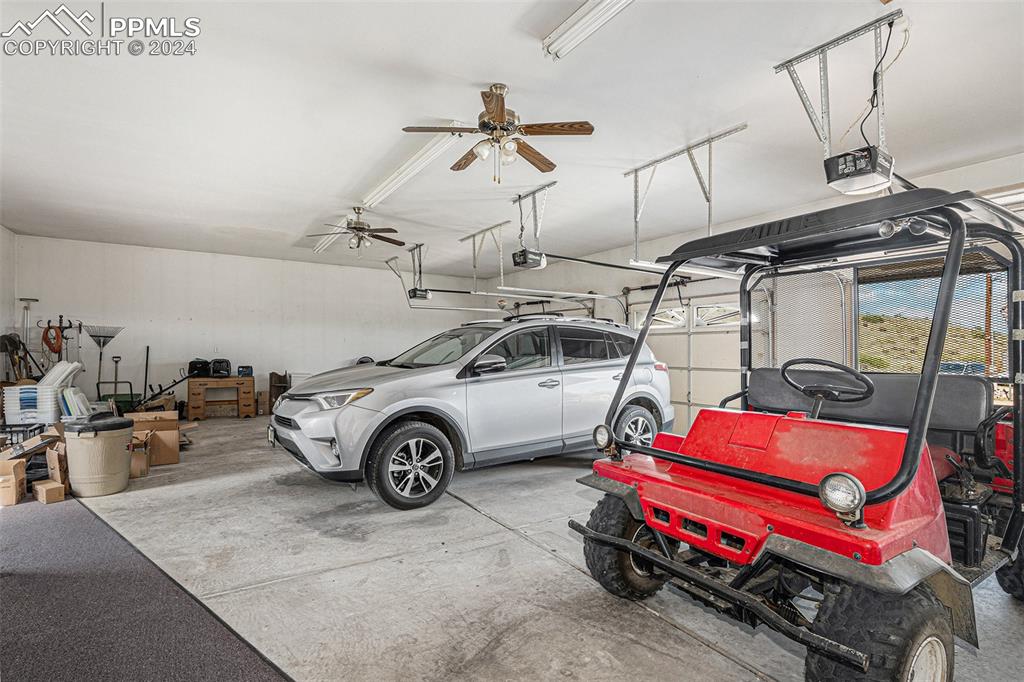
Garage with kitchen entrance. Spacious Huge Heated
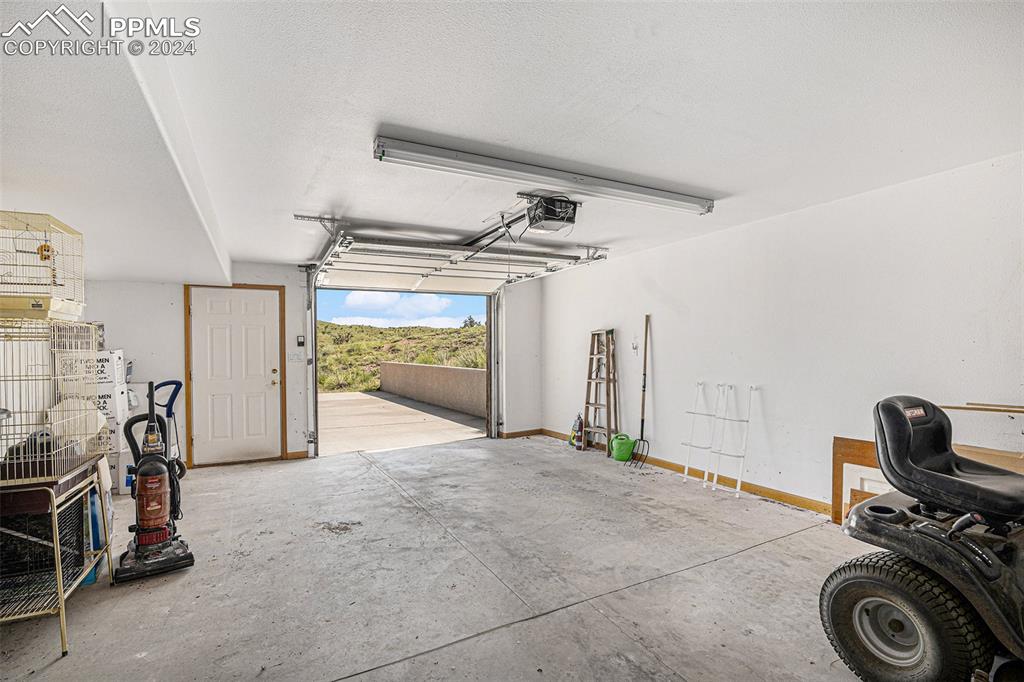
Garage basement, huge spacious
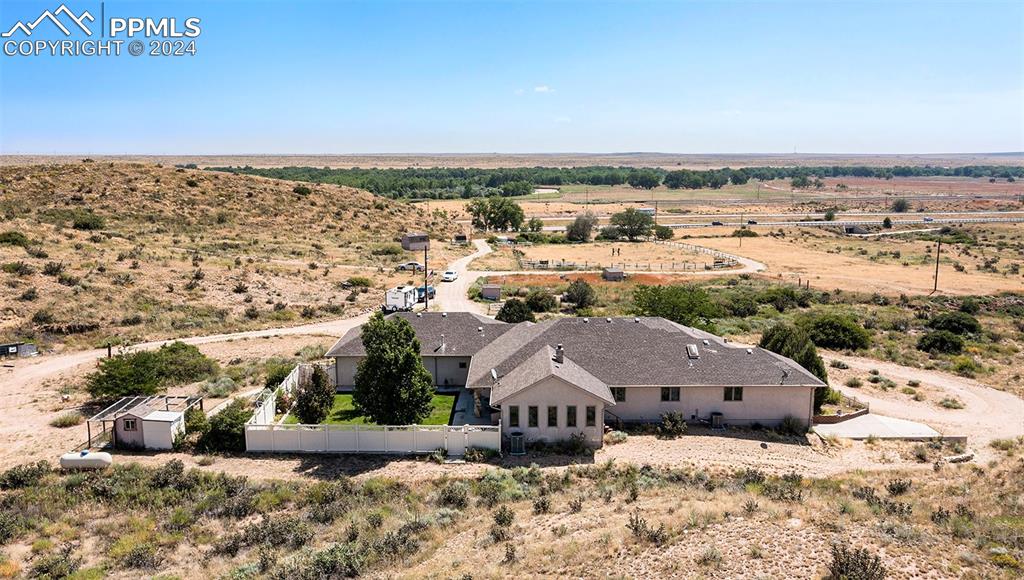
Bird's eye view with a rural view
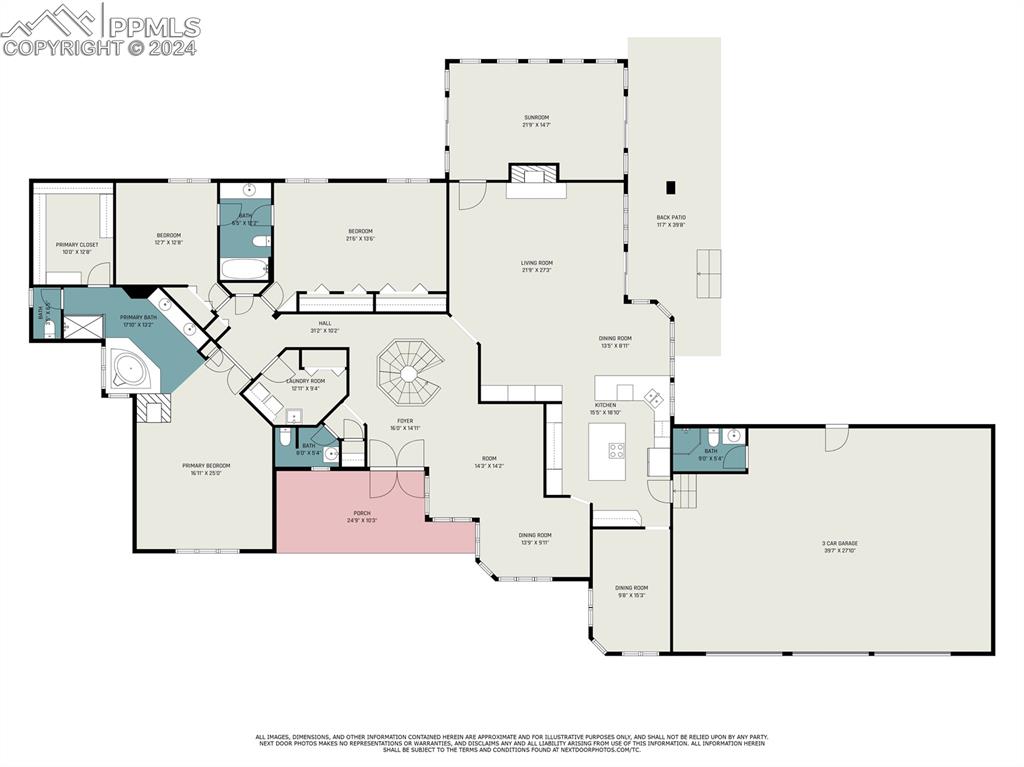
Plan
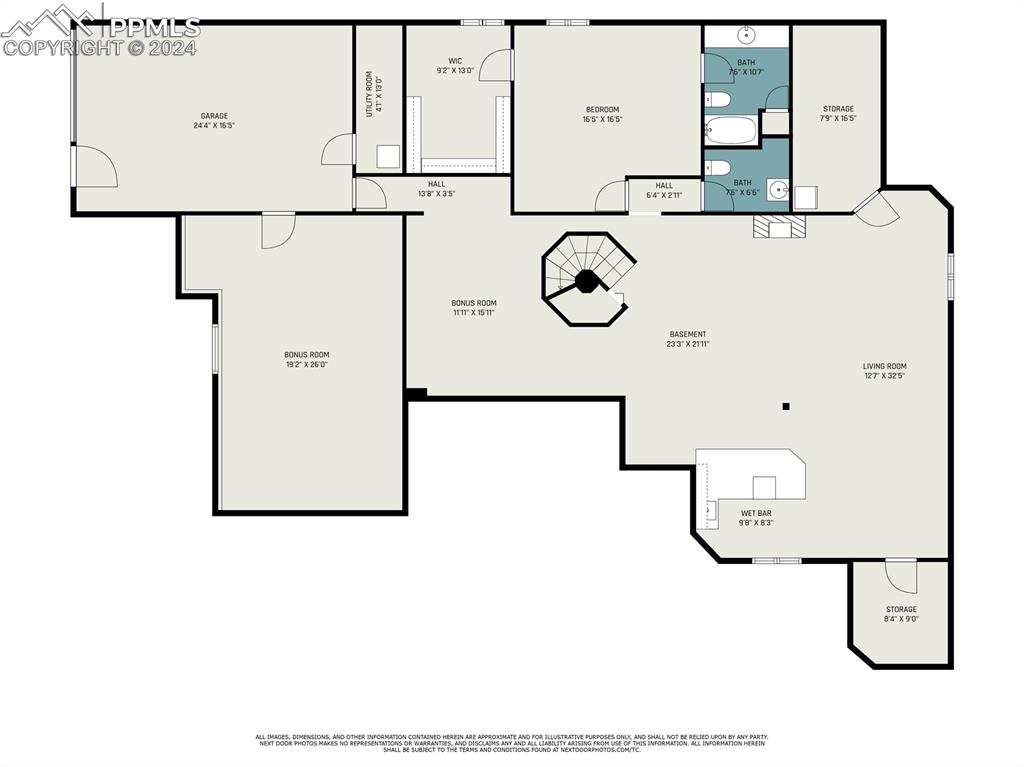
Floor plan
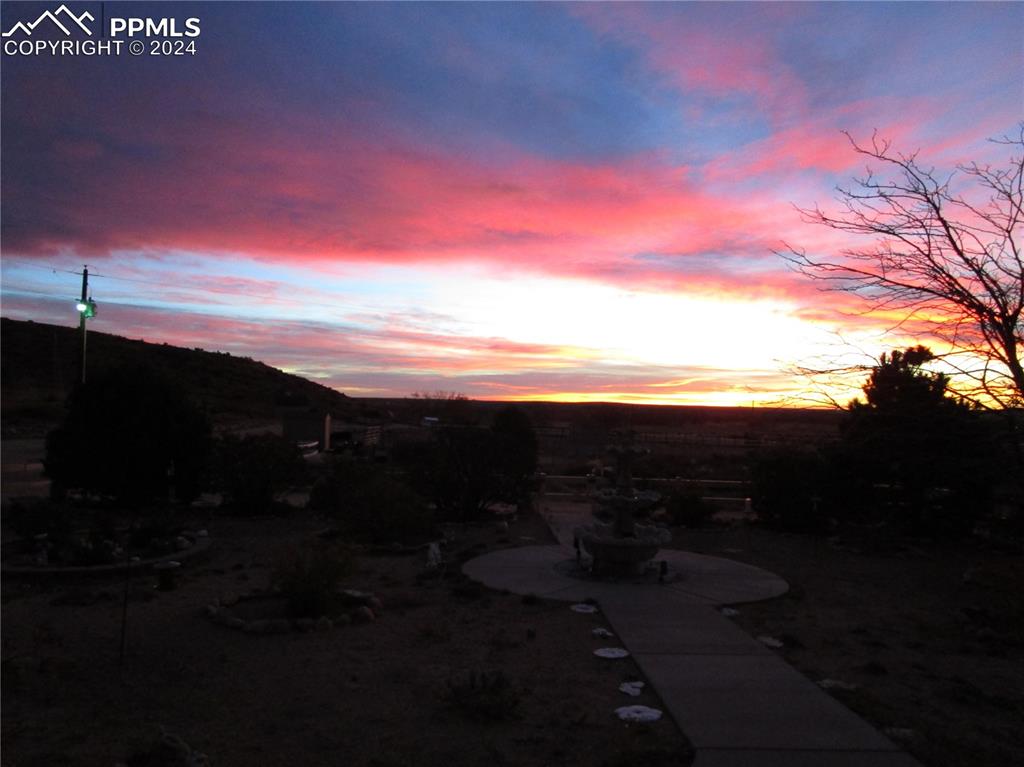
Other
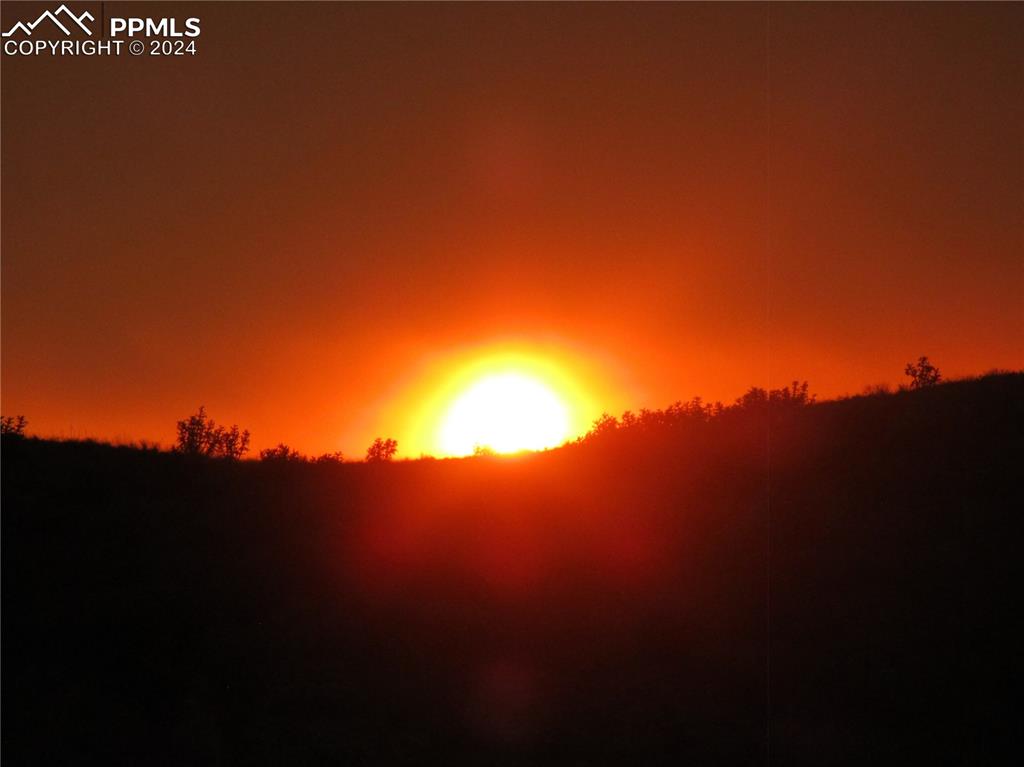
Sunrise
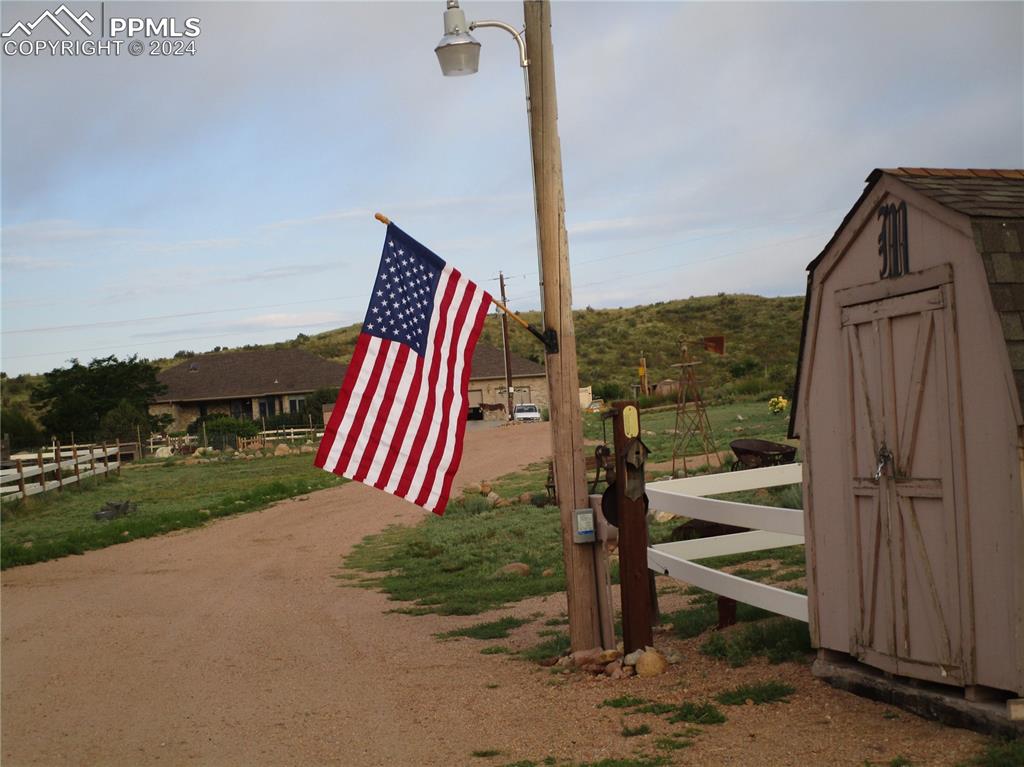
Sunset
Disclaimer: The real estate listing information and related content displayed on this site is provided exclusively for consumers’ personal, non-commercial use and may not be used for any purpose other than to identify prospective properties consumers may be interested in purchasing.