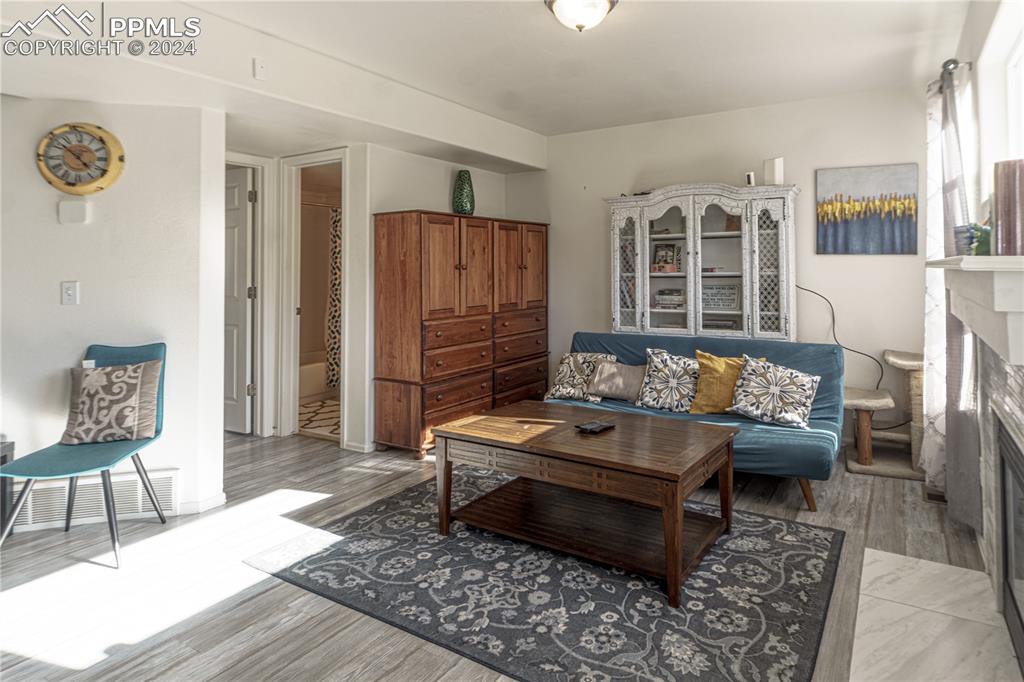
Image 1 of 27

Image 2 of 27

Image 3 of 27

Image 4 of 27

Image 5 of 27

Image 6 of 27

Image 7 of 27

Image 8 of 27

Image 9 of 27

Image 10 of 27

Image 11 of 27

Image 12 of 27

Image 13 of 27

Image 14 of 27

Image 15 of 27

Image 16 of 27

Image 17 of 27

Image 18 of 27

Image 19 of 27

Image 20 of 27

Image 21 of 27

Image 22 of 27

Image 23 of 27

Image 24 of 27

Image 25 of 27

Image 26 of 27

Image 27 of 27
Image Count: 27
$400,000
- Highlights
- Townhouse
- 3 bd | 3 ba | 1,592 sqft
- 80 Vale Street, Palmer Lake, CO, 80133 listed by Robert Wodell
- Under Contract - Showing
- MLS#: 8406558
-
-
-
-
Property Listed By
- Robert Wodell
- 5500-505-917


- The Warner Group
- 8976-846-917

Property Details
General Features
- Property: Townhouse, 3 Story
- Attached: Yes
- Year Built: 2003
- List Price: $400,000
- County: El Paso
- School District: Lewis-Palmer-38
Rooms
- Master: Upper Level, 10 x 21
- Main Level Bedroom: Yes
- Bedrooms: 3
- Baths: 3 full bath;
- Master Bathroom Amenities: Tub/Shower
- Laundry: Basement, Electric Hook-up
Structure
- Unit Description: End Unit
- Foundation: Partial Basement
- Heating: Forced Air
- Cooling: Ceiling Fan
- Garage/Parking #: 2 vehicle(s), Attached
- Garage Amenities: Garage Door Opener
- Total SqFt: 1,592
- Finished SqFt: 1,592
- Basement SqFt: 228
- Basement % Fin: 100
- Construction Status: Existing Home
- Siding: Alum/Vinyl/Steel
- Structure: Frame
Features
- Appliances: 220v in Kitchen, Dishwasher, Disposal, Microwave Oven, Oven, Range, Refrigerator, Self Cleaning Oven
- Floors: Carpet, Ceramic Tile, Vinyl/Linoleum
- Entry: Ceramic Tile
- Fireplace: Gas, Main Level
- Additional Items: Negotiable Washer and Dryer, Shelving and Workbench in Garage, Dishwasher, Garbage Disposal, Oven, Range, Refrigerator, Window Coverings
- Laundry: Basement, Electric Hook-up
Taxes, Utilities, Lot
- Tax: $1,268
- Lot Size: 0.01 Acres, 436 SqFt
- Street Description: City/Town Road, Paved
- Landscaped: All
- Fence: Rear
- Driveway: Concrete
- Lot Location: Hiking Trail, Near Fire Station, Near Park, Near Schools
- Lot Description: Backs to Open Space, Corner, Cul-de-sac, Foothill, Mountain View, Rural, Stream/Creek
- Total # Wells: 0
- Existing Utilities: Cable Connected, Electricity Connected, Natural Gas Connected
- Existing Water: Assoc/Distr
Community
- Covenants: Yes
- HOA Dues: $222
- HOA Frequency: Monthly
- HOA Fee Includes: Common Utilities, Covenant Enforcement, Insurance, Lawn, Maintenance Grounds, Maintenance Structure, Snow Removal, Trash Removal
Additional Information
- Notices: Sold As Is
Disclaimer
The real estate listing information and related content displayed on this site is provided exclusively for consumers’ personal, non-commercial use and may not be used for any purpose other than to identify prospective properties consumers may be interested in purchasing. Any offer of compensation is made only to Participants of the PPMLS. This information and related content is deemed reliable but is not guaranteed accurate by the REALTOR® Services Corp