
Image 1 of 26
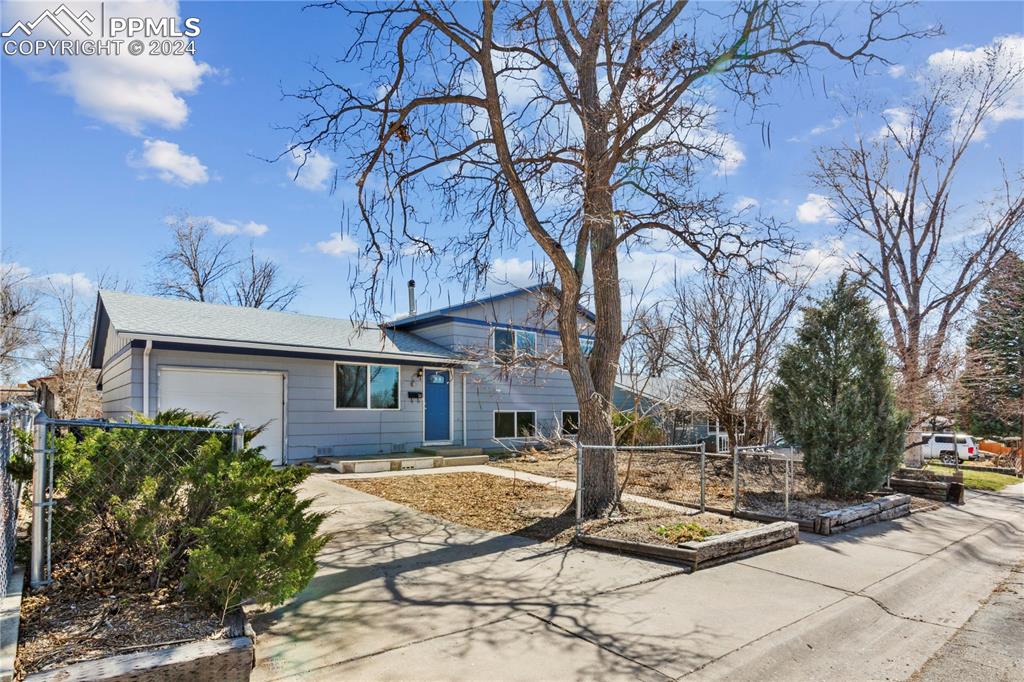
Image 2 of 26
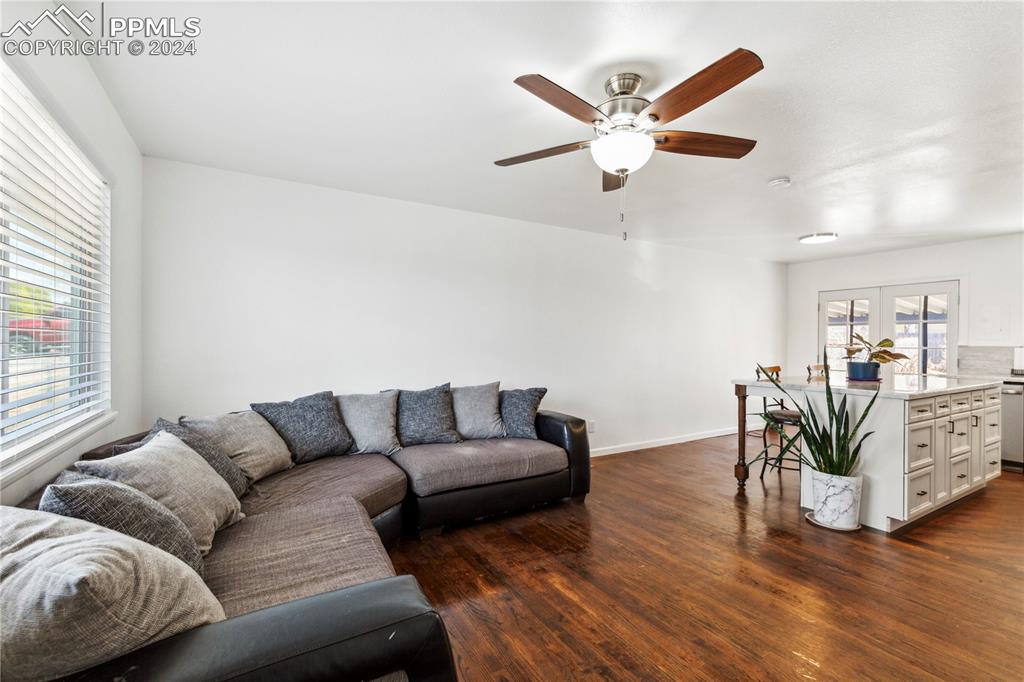
Image 3 of 26
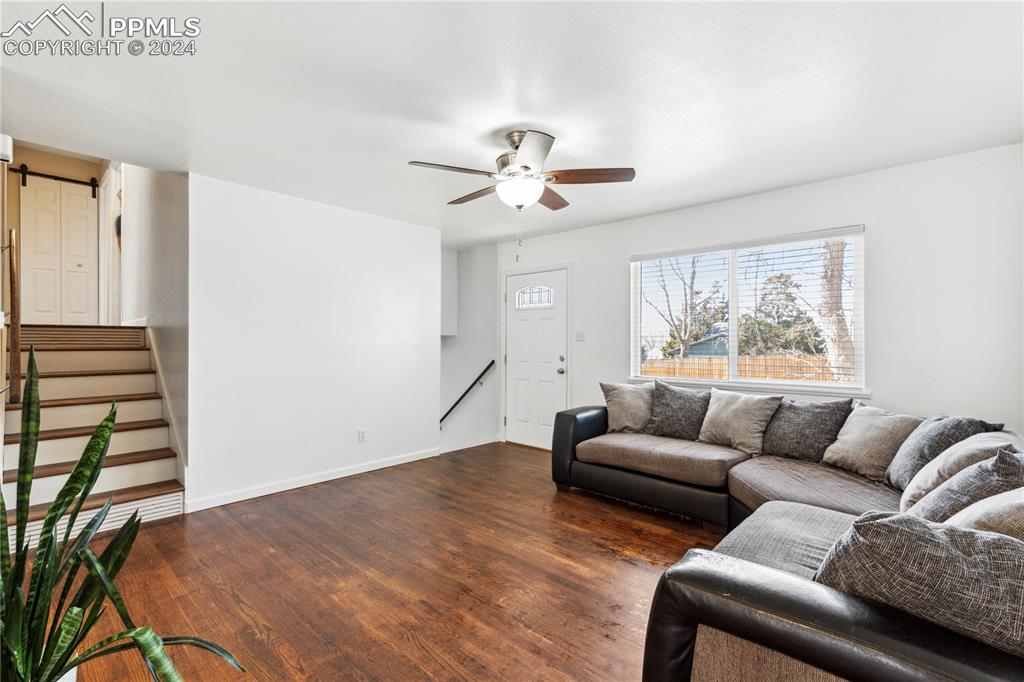
Image 4 of 26
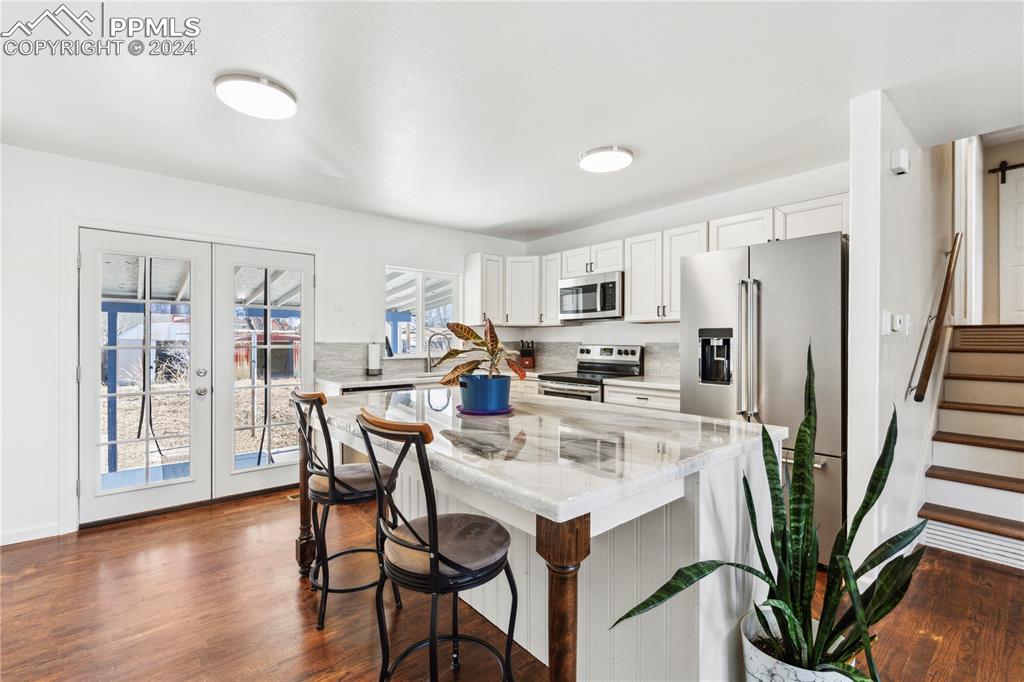
Image 5 of 26
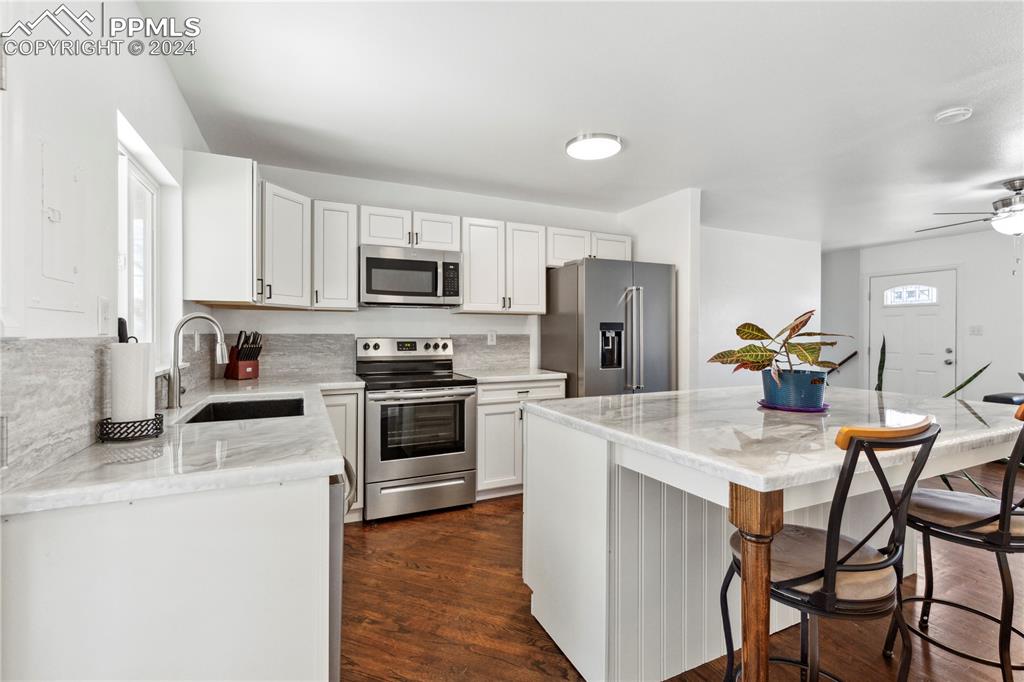
Image 6 of 26

Image 7 of 26

Image 8 of 26

Image 9 of 26

Image 10 of 26

Image 11 of 26

Image 12 of 26

Image 13 of 26

Image 14 of 26

Image 15 of 26

Image 16 of 26

Image 17 of 26

Image 18 of 26

Image 19 of 26

Image 20 of 26

Image 21 of 26

Image 22 of 26

Image 23 of 26

Image 24 of 26

Image 25 of 26

Image 26 of 26
Image Count: 26
$339,000
- Highlights
- Single Family
- 3 bd | 3 ba | 1,586 sqft
- 14 Duncan Road, Pueblo, CO, 81001 listed by Geo Stolz
- Active
- MLS#: 9107719
-
-
-
-
Property Listed By
- Geo Stolz
- 1377-865-917


- Stone Gable Realty
- 3496-004-917

Property Details
General Features
- Property: Single Family, Tri-Level
- Year Built: 1961
- List Price: $339,000
- County: Pueblo
- School District: Pueblo-60
Rooms
- Master: Upper Level, 13 x 11
- Main Level Bedroom: No
- Bedrooms: 3
- Baths: 1 full bath; 2 3/4 bath;
- Master Bathroom Amenities: Free-standing Shower
Structure
- Foundation: Crawl Space
- Heating: Natural Gas
- Garage/Parking #: 1 vehicle(s), Attached
- Patio Description: Concrete
- Total SqFt: 1,586
- Finished SqFt: 1,586
- Construction Status: Existing Home
- Siding: Wood
- Structure: Framed on Lot
Features
- Appliances: Dishwasher, Dryer, Microwave Oven, Oven, Range, Refrigerator, Washer
- Floors: Wood
- Entry: Natural Wood
- Additional Items: 3 Storage sheds in the back yard. Additional matching cabinets in garage.
- Interior Features: French Doors
- Handicap: Stairs to back entrance, Stairs to front entrance
Taxes, Utilities, Lot
- Tax: $1,127
- Lot Size: 0.18 Acres, 7,680 SqFt
- Fence: Front, Rear
- Driveway: Concrete
- Lot Location: Near Schools
- Lot Description: City View, Mountain View
- Existing Utilities: Cable Available, Electricity Connected, Natural Gas Connected
- Existing Water: Municipal
Additional Information
- Notices: Lead Base Paint Discl Req, Sold As Is
Disclaimer
The real estate listing information and related content displayed on this site is provided exclusively for consumers’ personal, non-commercial use and may not be used for any purpose other than to identify prospective properties consumers may be interested in purchasing. Any offer of compensation is made only to Participants of the PPMLS. This information and related content is deemed reliable but is not guaranteed accurate by the REALTOR® Services Corp