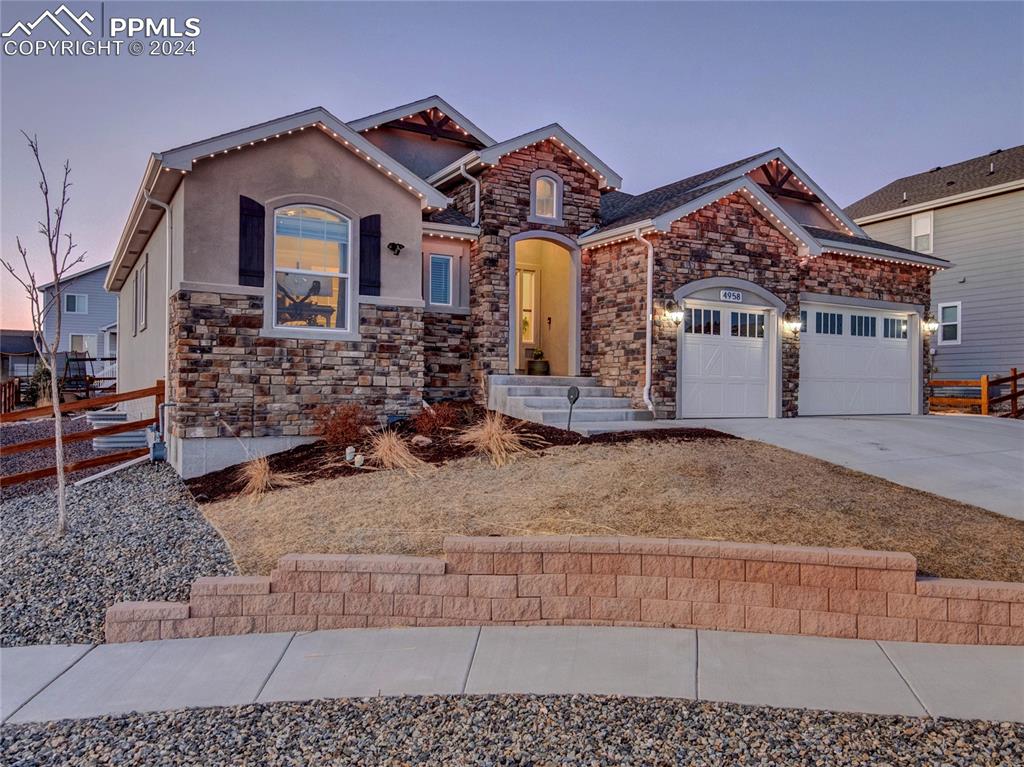
Image 1 of 49

Image 2 of 49

Image 3 of 49

Image 4 of 49

Image 5 of 49

Image 6 of 49

Image 7 of 49

Image 8 of 49

Image 9 of 49

Image 10 of 49

Image 11 of 49

Image 12 of 49

Image 13 of 49

Image 14 of 49

Image 15 of 49

Image 16 of 49

Image 17 of 49

Image 18 of 49

Image 19 of 49

Image 20 of 49

Image 21 of 49

Image 22 of 49

Image 23 of 49

Image 24 of 49

Image 25 of 49

Image 26 of 49

Image 27 of 49

Image 28 of 49

Image 29 of 49

Image 30 of 49

Image 31 of 49

Image 32 of 49

Image 33 of 49

Image 34 of 49

Image 35 of 49

Image 36 of 49

Image 37 of 49

Image 38 of 49

Image 39 of 49

Image 40 of 49

Image 41 of 49

Image 42 of 49

Image 43 of 49

Image 44 of 49

Image 45 of 49

Image 46 of 49

Image 47 of 49

Image 48 of 49

Image 49 of 49
Image Count: 49
$988,000
- Highlights
- Single Family
- 6 bd | 4 ba | 4,432 sqft
- 4958 Janga Drive, Colorado Springs, CO, 80924 listed by Nikki Nelson
- Under Contract - Showing
- MLS#: 8253262
-
-
-
-
Property Listed By
- Nikki Nelson
- 4051-546-917


- Exp Realty LLC
- 4272-044-888

Property Details
General Features
- Property: Single Family, Ranch
- Year Built: 2020
- List Price: $988,000
- County: El Paso
- School District: Academy-20
Rooms
- Master: Main Level, 14 x 17
- Main Level Bedroom: Yes
- Bedrooms: 6
- Baths: 3 full bath; 1 1/2 bath;
- Master Bathroom Amenities: 5-Pc Bath, Ceramic Tile, Double Vanity, Free-standing Shower, Spa Shower, Tub
- Laundry: Main
Structure
- Foundation: Full Basement
- Heating: Forced Air
- Cooling: Ceiling Fan, Central Air
- Garage/Parking #: 3 vehicle(s), Attached
- Total SqFt: 4,432
- Finished SqFt: 4,321
- Basement SqFt: 2,216
- Basement % Fin: 95
- Construction Status: Existing Home
- Siding: Stucco
- Structure: Framed on Lot
Features
- Appliances: Dishwasher, Disposal, Gas in Kitchen, Kitchen Vent Fan, Microwave Oven, Oven, Refrigerator, Self Cleaning Oven
- Fireplace: Main Level
- Additional Items: Over $65,000 in upgrades!-Full landscaping w/5 boulders and plants, Ring Motion Cameras, ADT, Fans w/ Remotes, App controlled switches Greenhouse, Speaker system in kitchen, built-ins in dining space, home Aquasana water filter, permanant holiday lights
- Interior Features: 5-Pc Bath, 9Ft + Ceilings, Crown Molding
- Laundry: Main
Taxes, Utilities, Lot
- Tax: $1,985
- Lot Size: 0.23 Acres, 10,056 SqFt
- Lot Description: Cul-de-sac, Mountain View, View of Pikes Peak
- Existing Utilities: Cable Available, Electricity Connected, Natural Gas
- Existing Water: Assoc/Distr
Community
- Covenants: Yes
- HOA Frequency: Annual
Disclaimer
The real estate listing information and related content displayed on this site is provided exclusively for consumers’ personal, non-commercial use and may not be used for any purpose other than to identify prospective properties consumers may be interested in purchasing. Any offer of compensation is made only to Participants of the PPMLS. This information and related content is deemed reliable but is not guaranteed accurate by the REALTOR® Services Corp