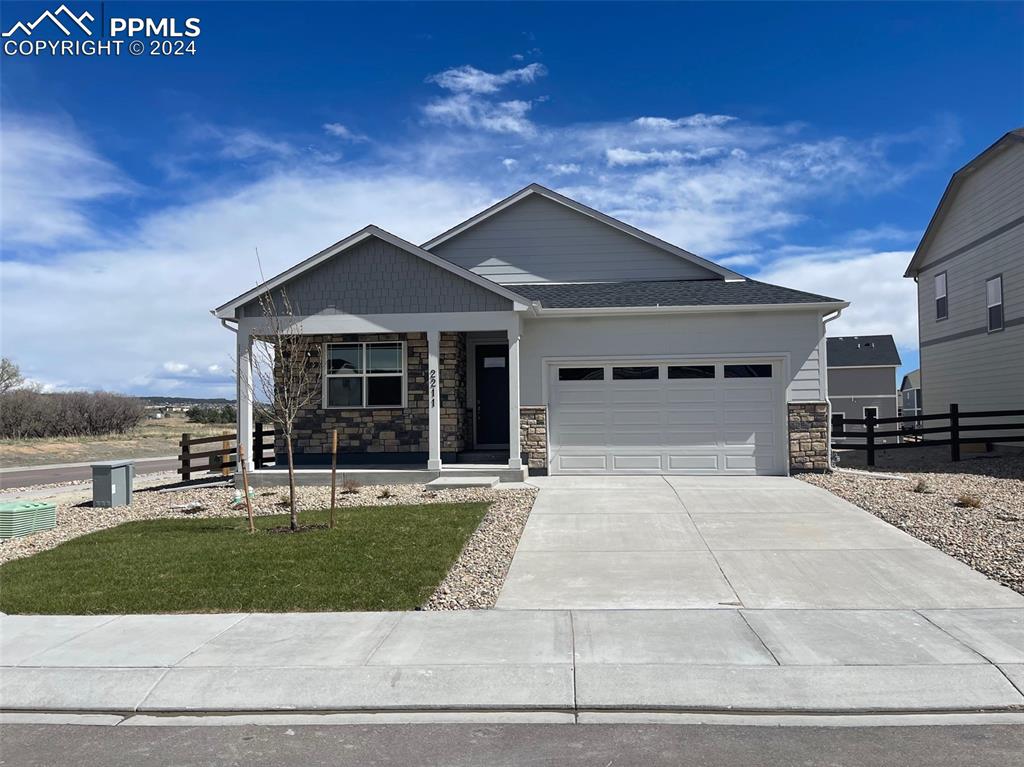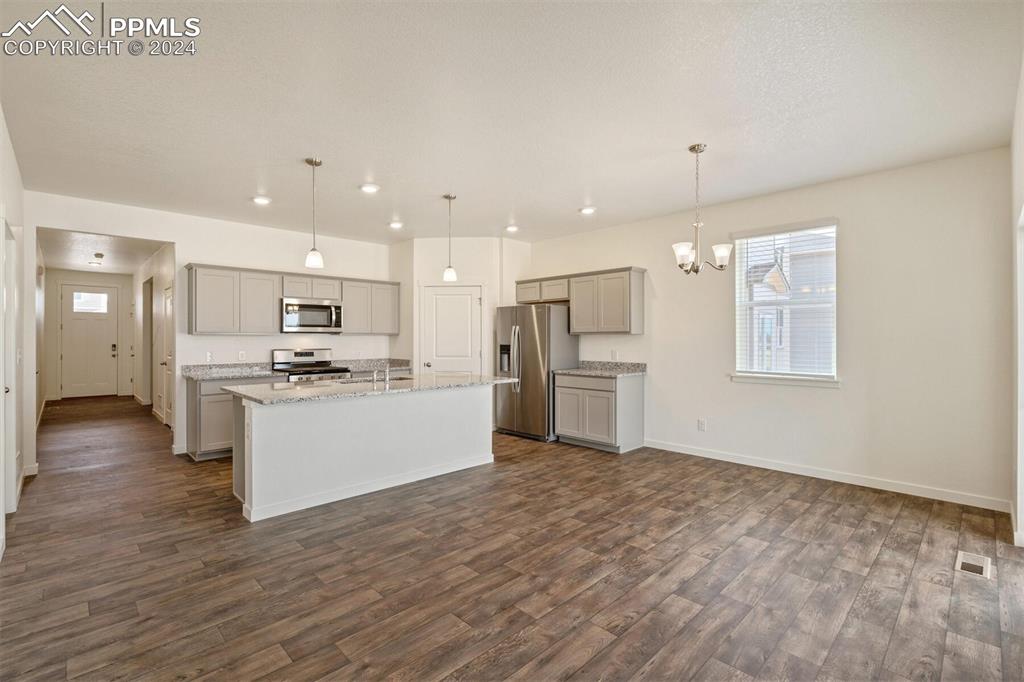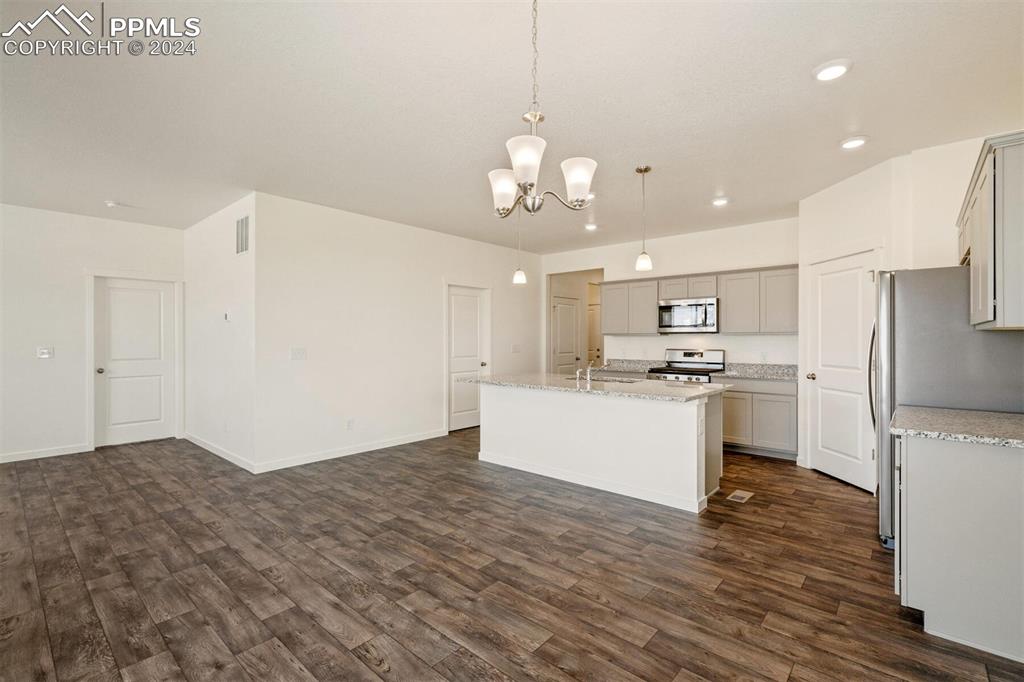
Image 1 of 32

Image 2 of 32

Image 3 of 32

Image 4 of 32

Image 5 of 32

Image 6 of 32

Image 7 of 32

Image 8 of 32

Image 9 of 32

Image 10 of 32

Image 11 of 32

Image 12 of 32

Image 13 of 32

Image 14 of 32

Image 15 of 32

Image 16 of 32

Image 17 of 32

Image 18 of 32

Image 19 of 32

Image 20 of 32

Image 21 of 32

Image 22 of 32

Image 23 of 32

Image 24 of 32

Image 25 of 32

Image 26 of 32

Image 27 of 32

Image 28 of 32

Image 29 of 32

Image 30 of 32

Image 31 of 32

Image 32 of 32
Image Count: 32
$655,000
- Highlights
- Single Family — New Build
- 4 bd | 2 ba | 3,427 sqft
- 2211 Spike Buck Court, Monument, CO, 80132 listed by Jodi Bright
- Active
- MLS#: 3025877
-
-
-
-
Property Listed By
- Jodi Bright
- 4773-623-027


- D.R. Horton Realty LLC
- 4773-623-027

Property Details
General Features
- Property: Single Family, Ranch
- Year Built: 2023
- List Price: $655,000
- County: El Paso
- School District: Lewis-Palmer-38
Rooms
- Master: Main Level, 14 x 12
- Main Level Bedroom: Yes
- Bedrooms: 4
- Baths: 2 full bath;
- Master Bathroom Amenities: Ceramic Tile, Double Vanity, Free-standing Shower
- Laundry: Electric Hook-up, Main
Structure
- Foundation: Full Basement
- Heating: Forced Air, Natural Gas
- Cooling: Central Air
- Garage/Parking #: 2 vehicle(s), Attached
- Garage Amenities: Garage Door Opener
- Patio Description: Covered
- Total SqFt: 3,427
- Finished SqFt: 2,185
- Basement SqFt: 1,656
- Basement % Fin: 25
- Construction Status: New Construction
- Siding: Fiber Cement
- Structure: Framed on Lot
Features
- Appliances: Dishwasher, Disposal, Gas in Kitchen, Microwave Oven, Range, Self Cleaning Oven
- Floors: Carpet, Ceramic Tile, Wood Laminate
- Entry: Wood Laminate
- Fireplace: Gas, Main Level, One
- Interior Features: 9Ft + Ceilings
- Laundry: Electric Hook-up, Main
Taxes, Utilities, Lot
- Tax: $5,734
- Lot Size: 0.19 Acres, 8,164 SqFt
- Street Description: City/Town Road
- Landscaped: Front
- Fence: Front
- Driveway: Concrete
- Existing Utilities: Cable Available, Electricity Connected, Natural Gas, Telephone
- Existing Water: Municipal
Community
- Covenants: Yes
- Commmunity Features: Parks or Open Space, Playground Area
Additional Information
- Notices: Builder Owned
Disclaimer
The real estate listing information and related content displayed on this site is provided exclusively for consumers’ personal, non-commercial use and may not be used for any purpose other than to identify prospective properties consumers may be interested in purchasing. Any offer of compensation is made only to Participants of the PPMLS. This information and related content is deemed reliable but is not guaranteed accurate by the REALTOR® Services Corp