5370 Bradley Circle, Colorado Springs, CO, 80911
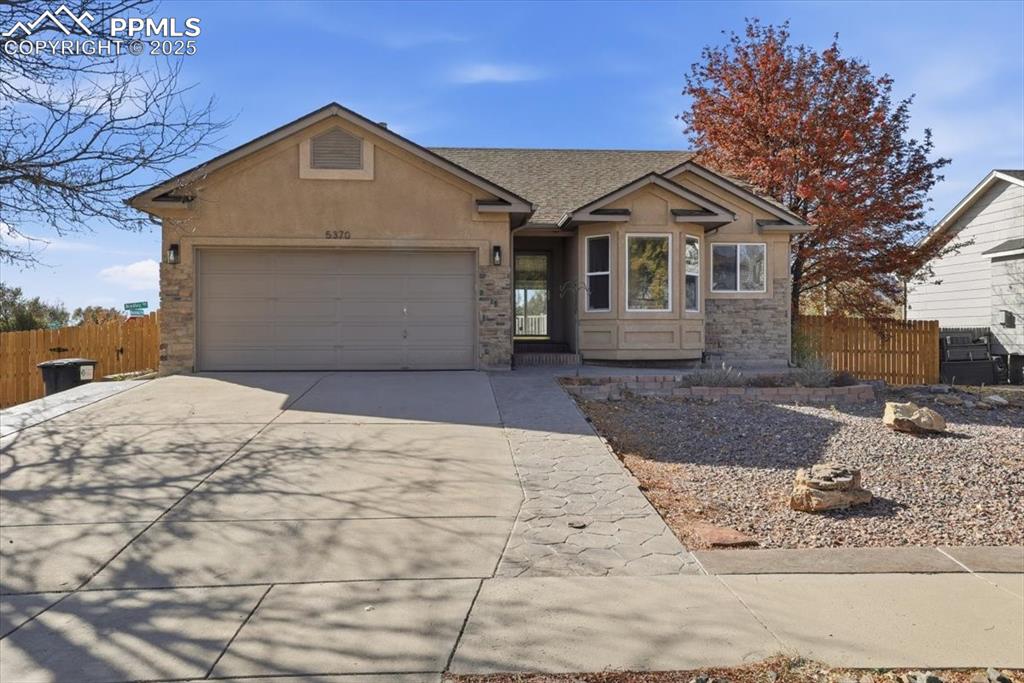
View of front facade with driveway, stone siding, roof with shingles, and an attached garage
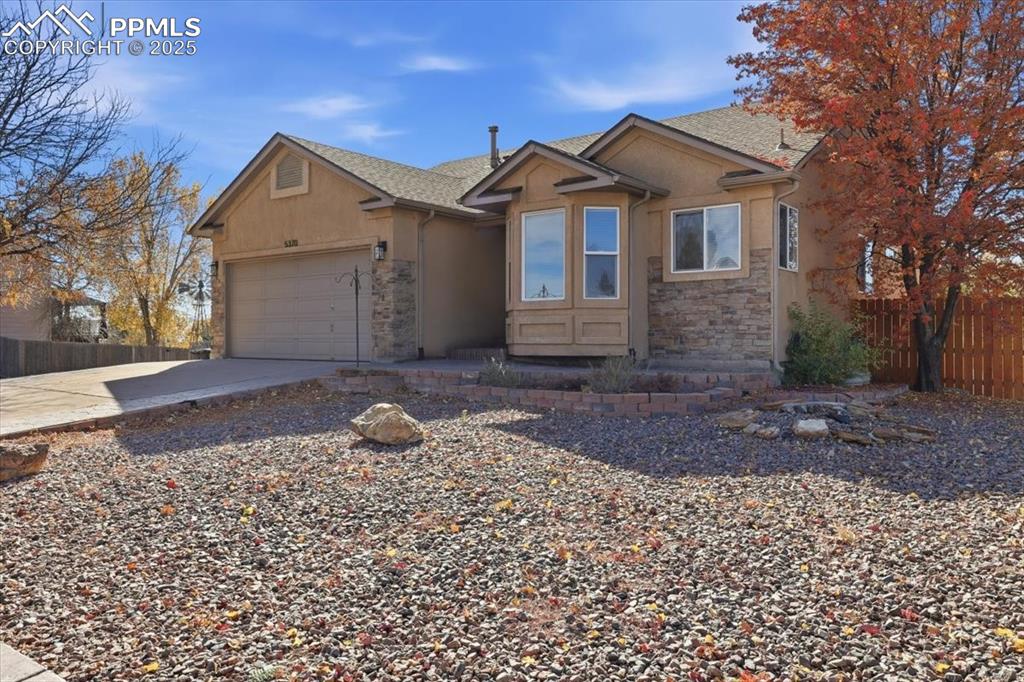
View of front of home featuring driveway, stone siding, an attached garage, stucco siding, and roof with shingles
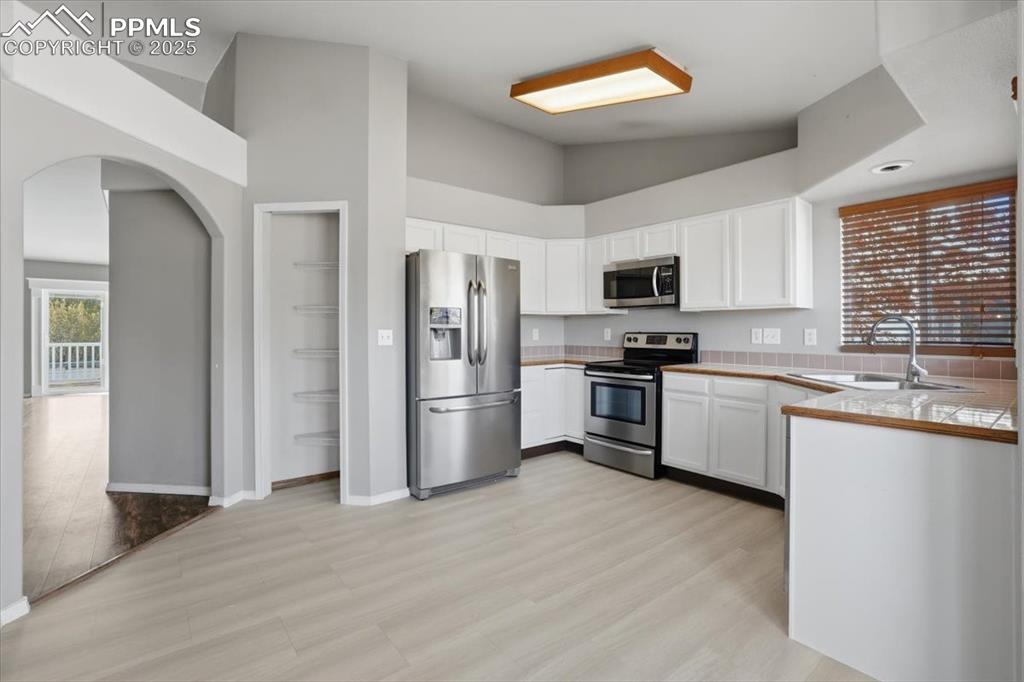
Kitchen featuring arched walkways, appliances with stainless steel finishes, white cabinetry, light wood-style flooring, and tile countertops
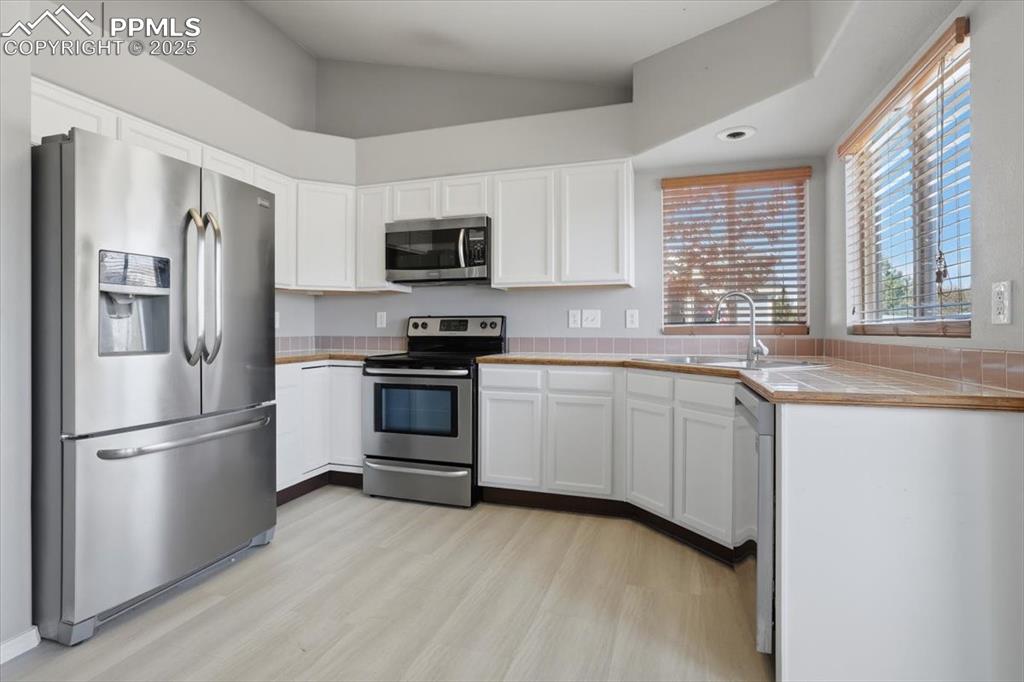
Kitchen with appliances with stainless steel finishes, tile counters, and white cabinets
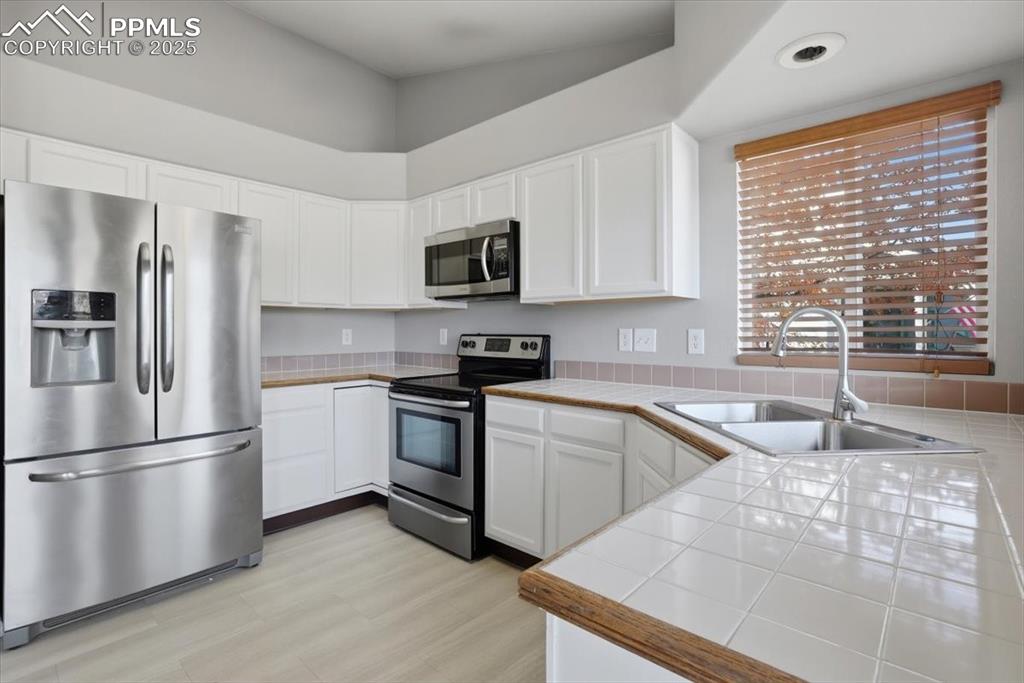
Kitchen featuring tile countertops, appliances with stainless steel finishes, white cabinets, and recessed lighting
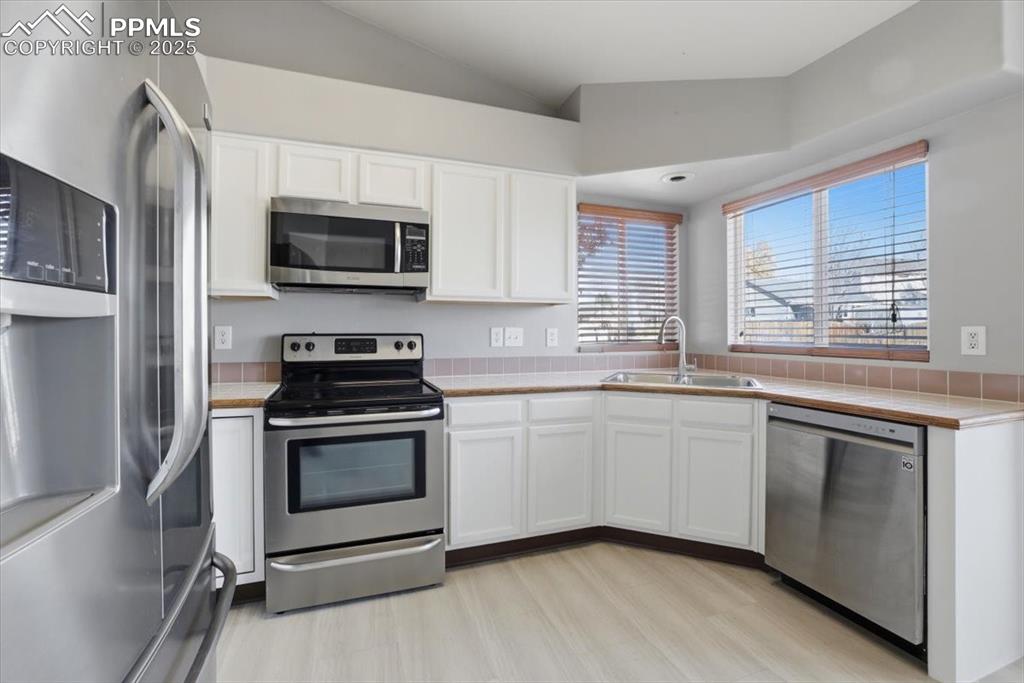
Kitchen featuring stainless steel appliances, tile countertops, white cabinets, lofted ceiling, and light wood-type flooring
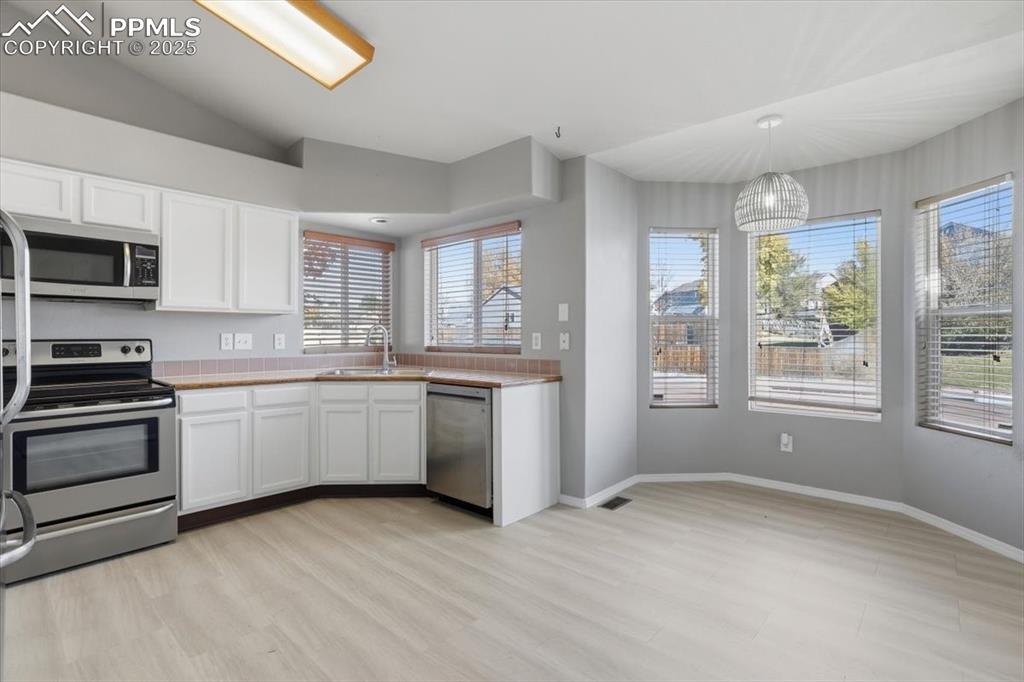
Kitchen featuring stainless steel appliances, pendant lighting, light wood finished floors, white cabinetry, and light countertops
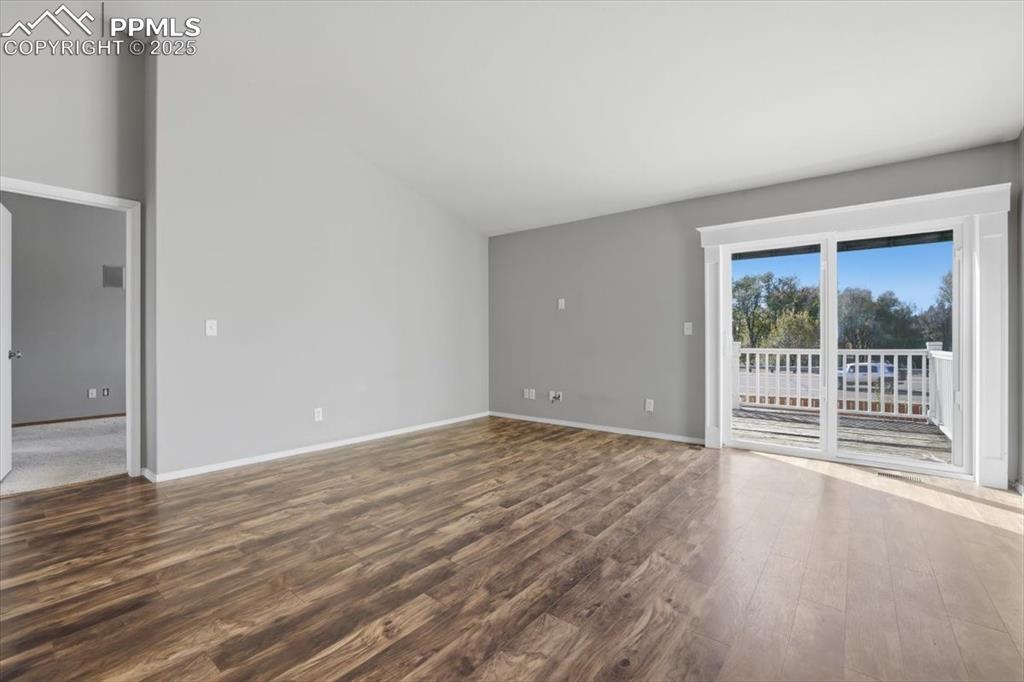
Unfurnished room featuring wood finished floors and baseboards
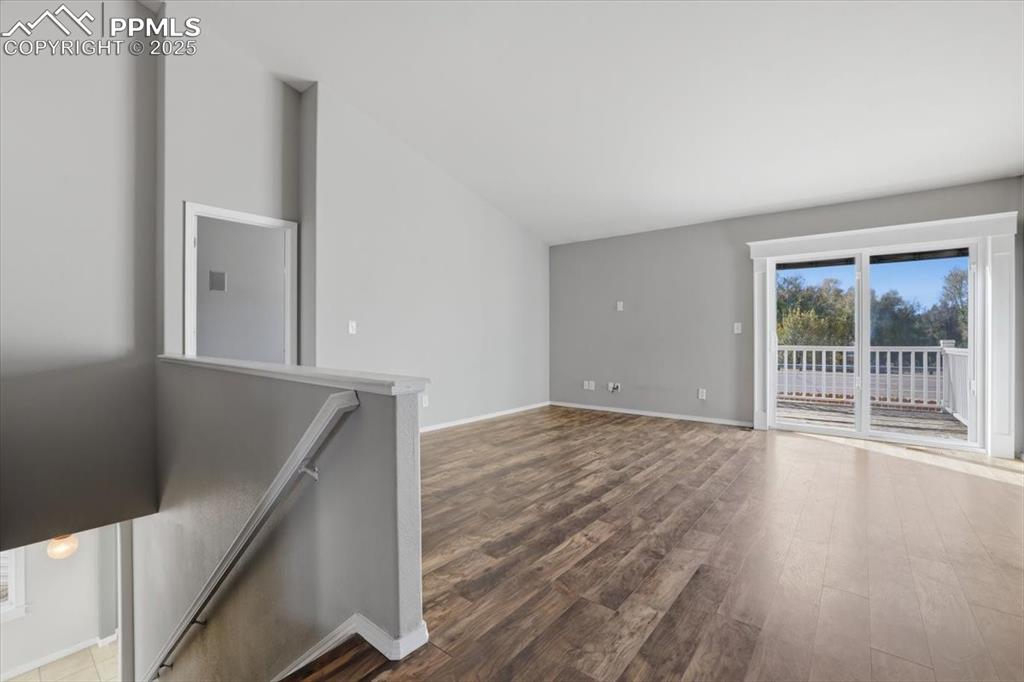
Spare room with wood finished floors and baseboards
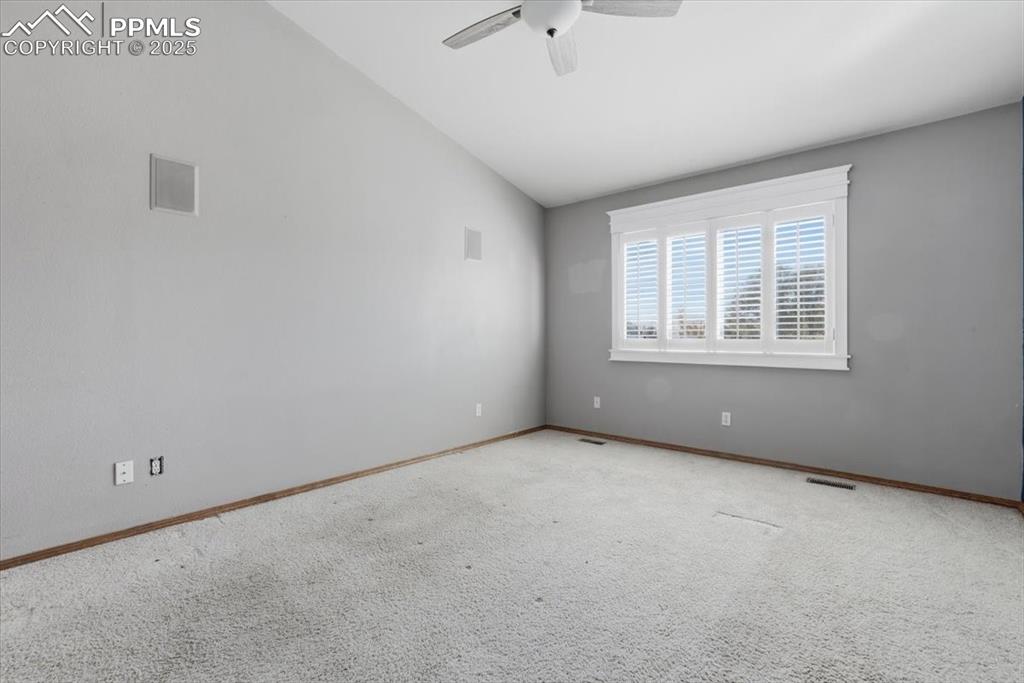
Spare room with lofted ceiling, carpet, and ceiling fan
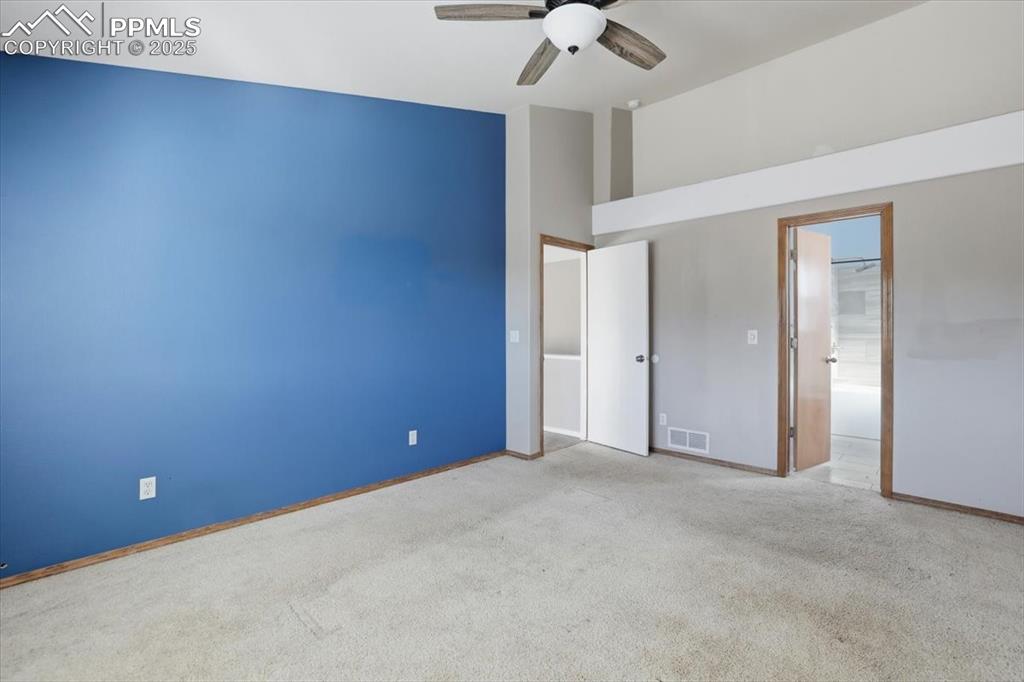
Unfurnished bedroom with carpet flooring, a ceiling fan, and a high ceiling
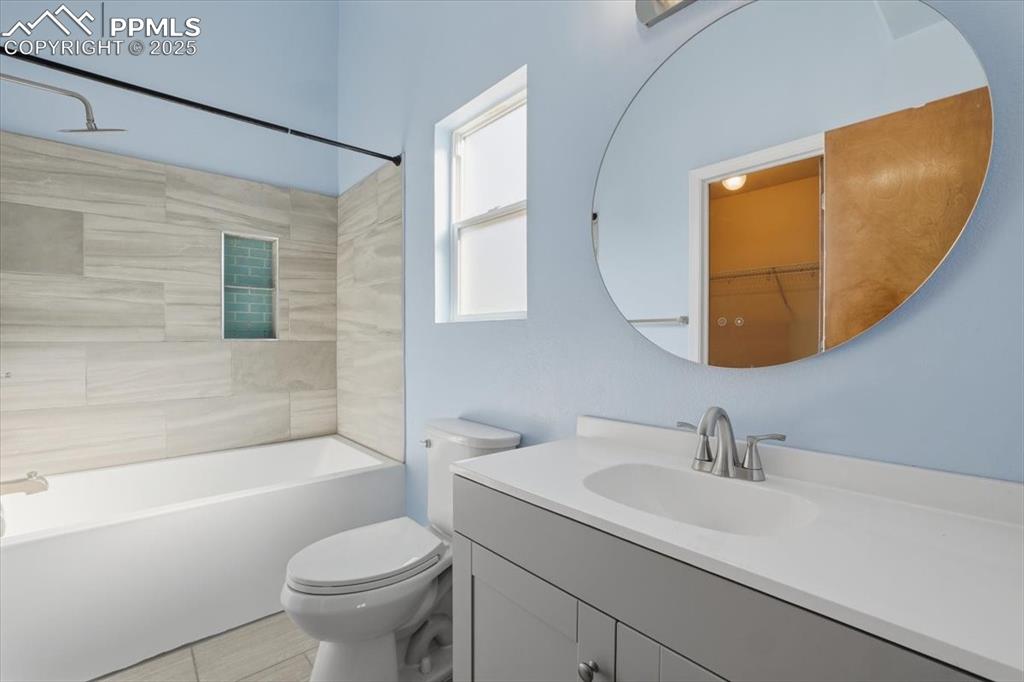
Bathroom featuring vanity, a spacious closet, and shower combination
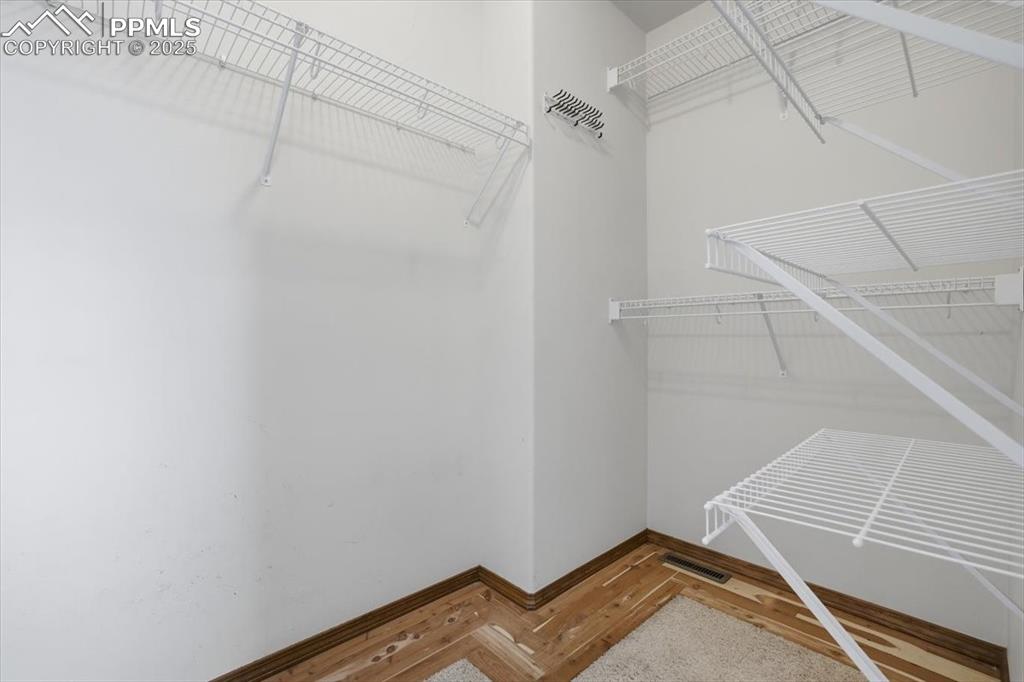
Spacious closet with wood finished floors
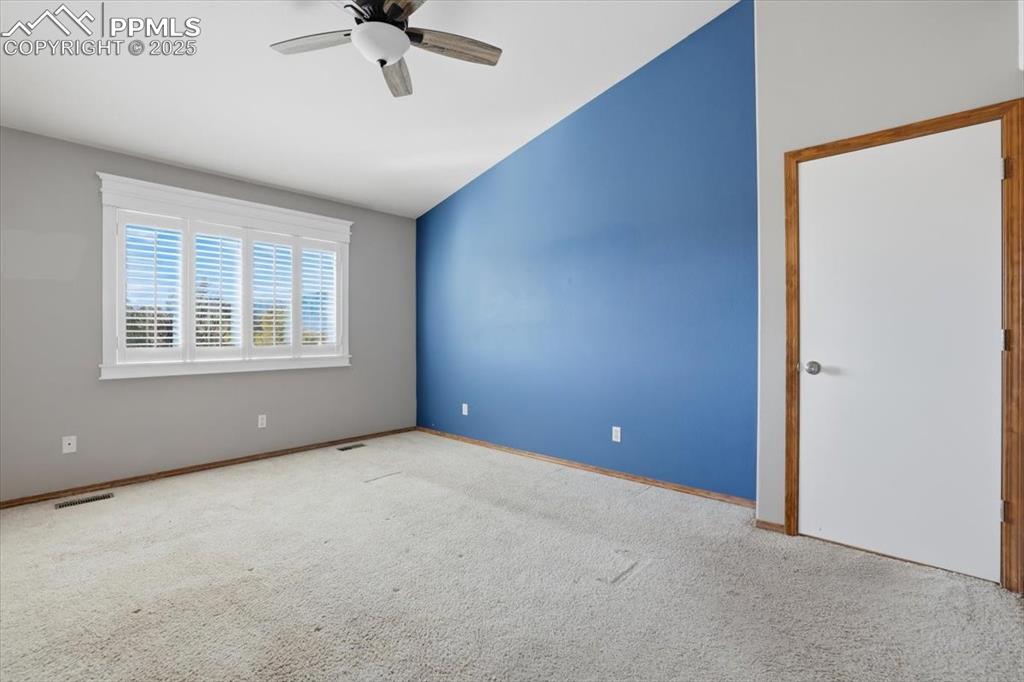
Unfurnished room with vaulted ceiling, carpet, and ceiling fan
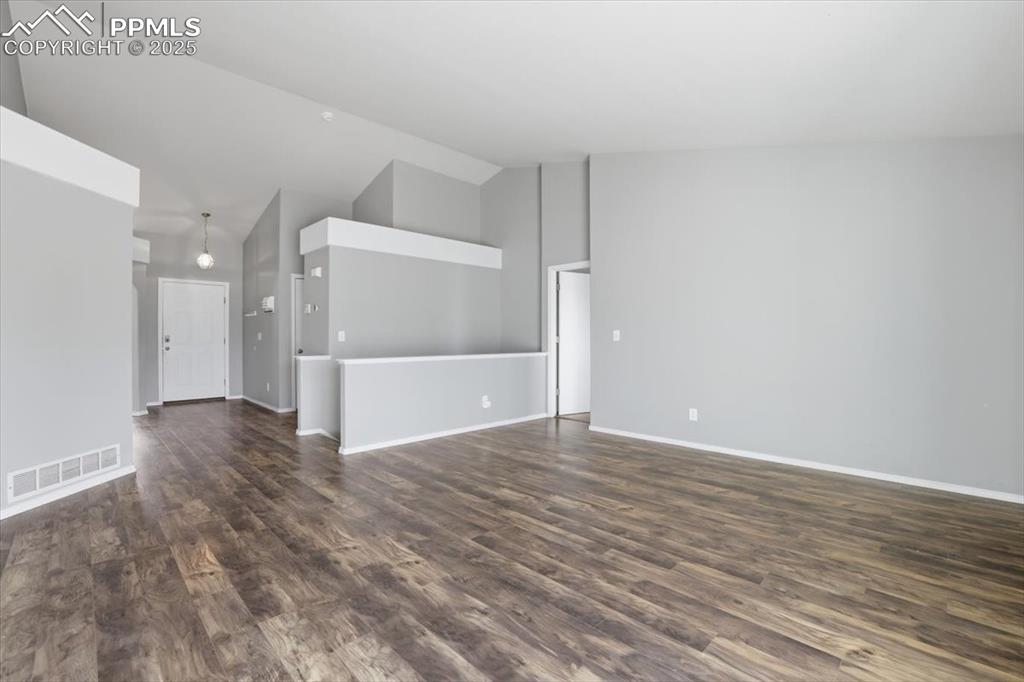
Unfurnished living room with dark wood-style flooring and high vaulted ceiling
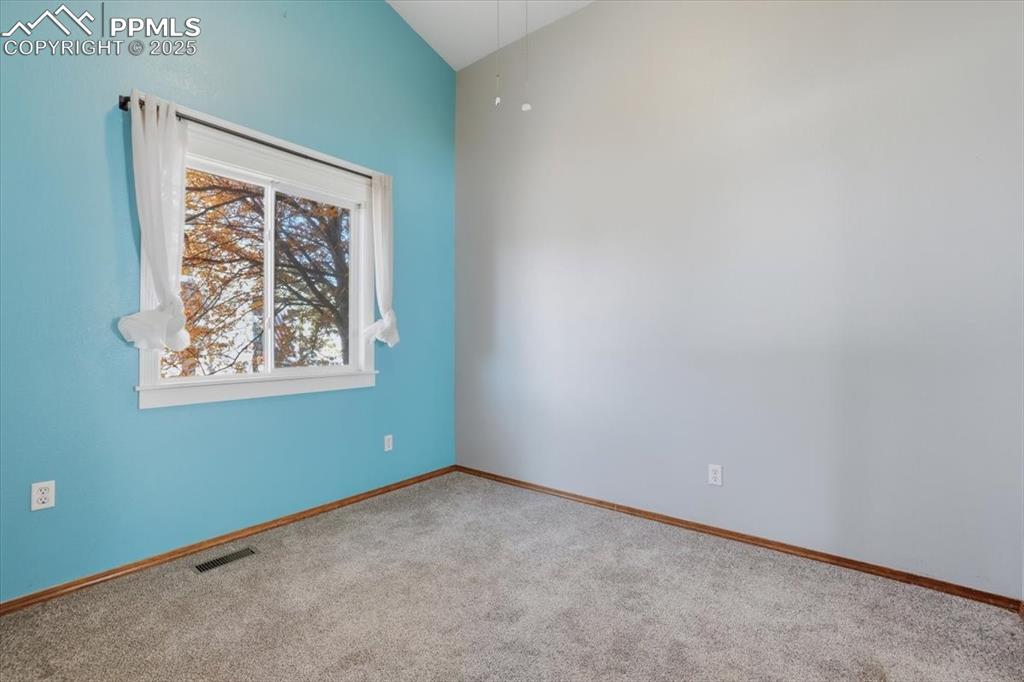
Carpeted empty room with baseboards
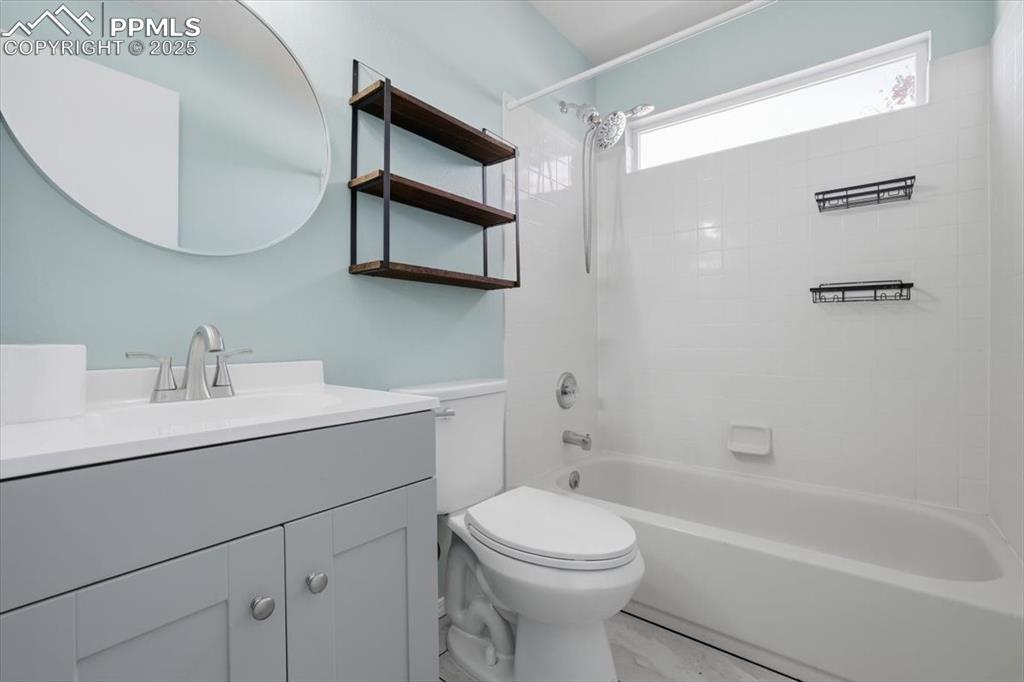
Bathroom with vanity and shower / washtub combination
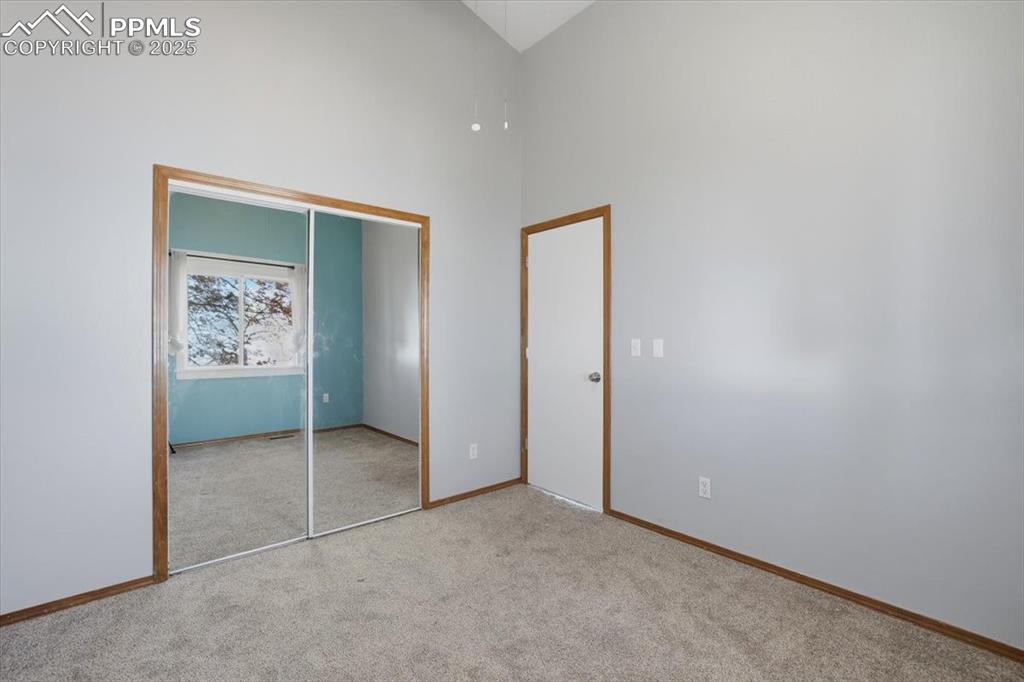
Unfurnished bedroom featuring carpet, a high ceiling, and a closet
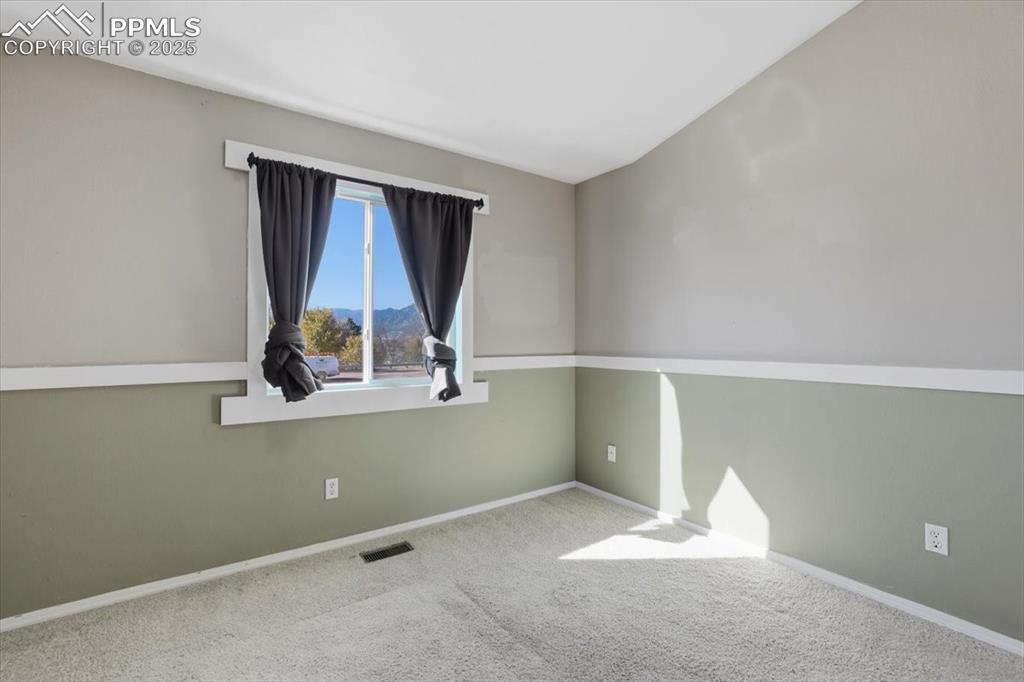
Carpeted empty room with baseboards
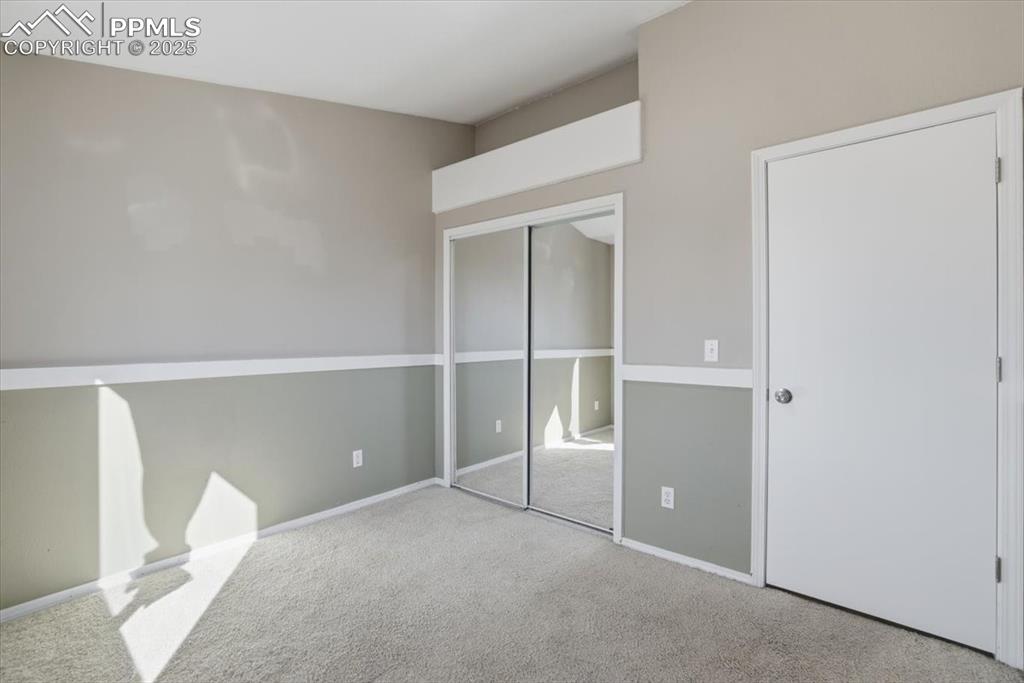
Unfurnished bedroom with carpet floors and a closet
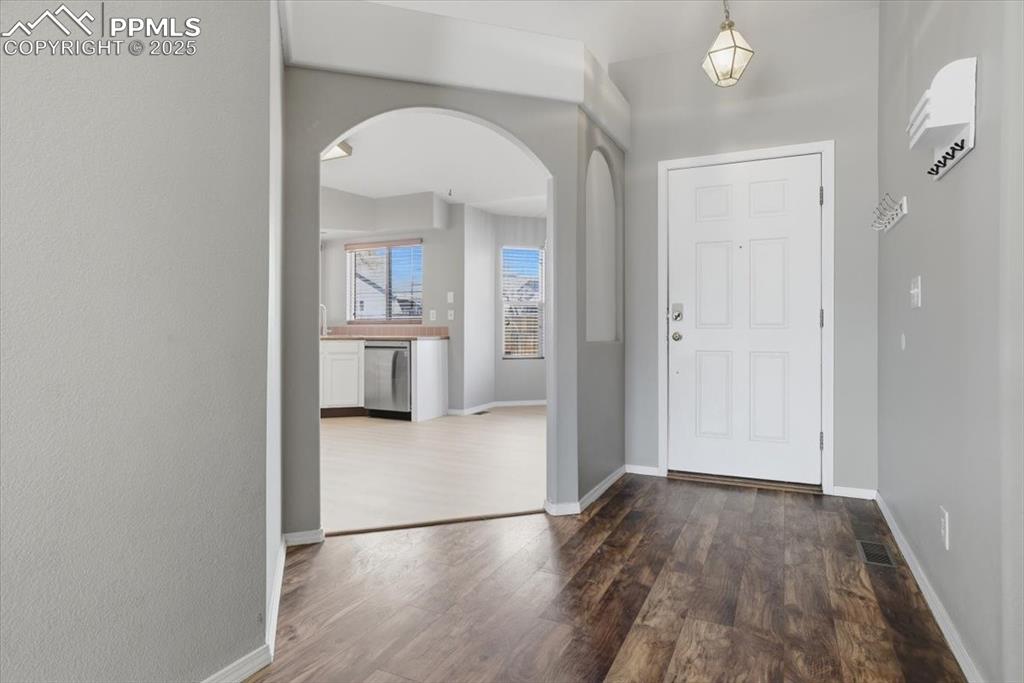
Entrance foyer featuring arched walkways and dark wood finished floors
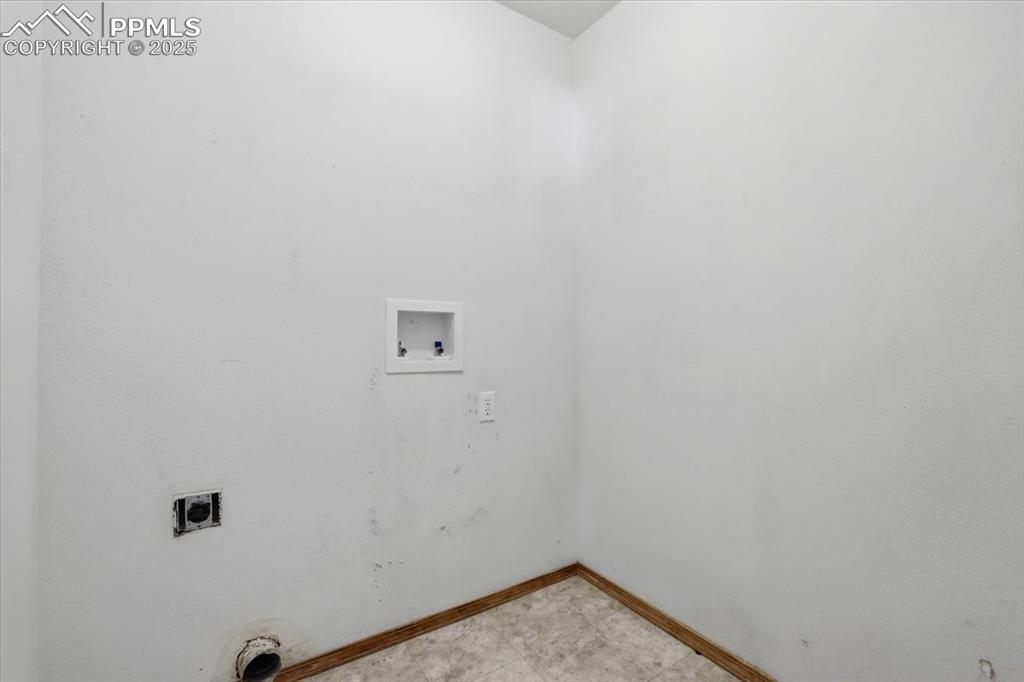
Laundry room with hookup for an electric dryer and hookup for a washing machine
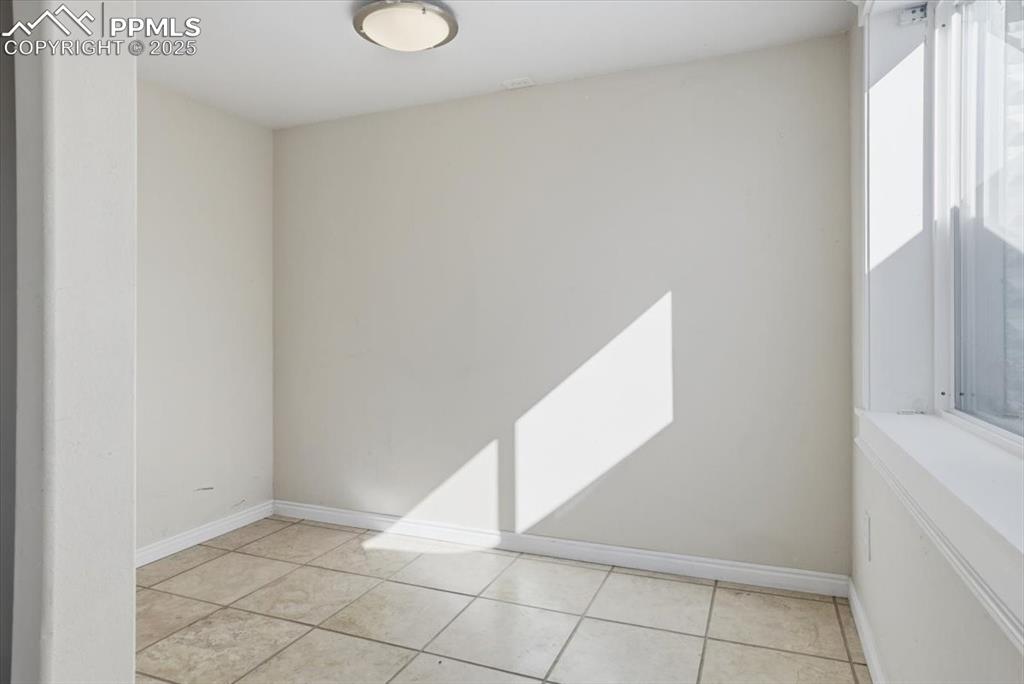
Spare room with baseboards and light tile patterned floors
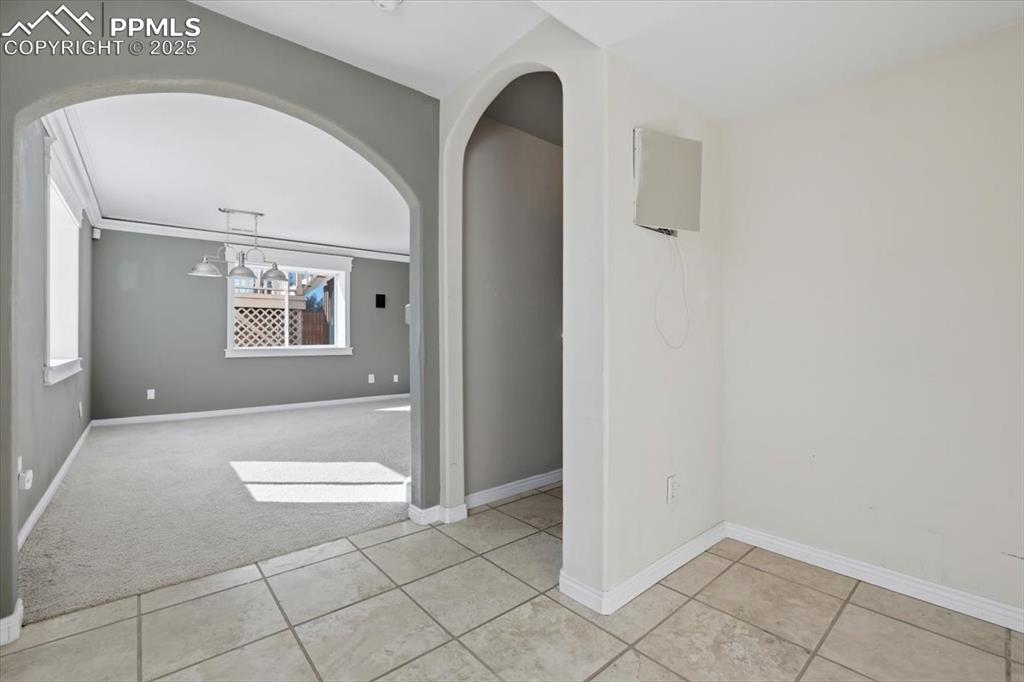
Spare room with light carpet, light tile patterned floors, and arched walkways
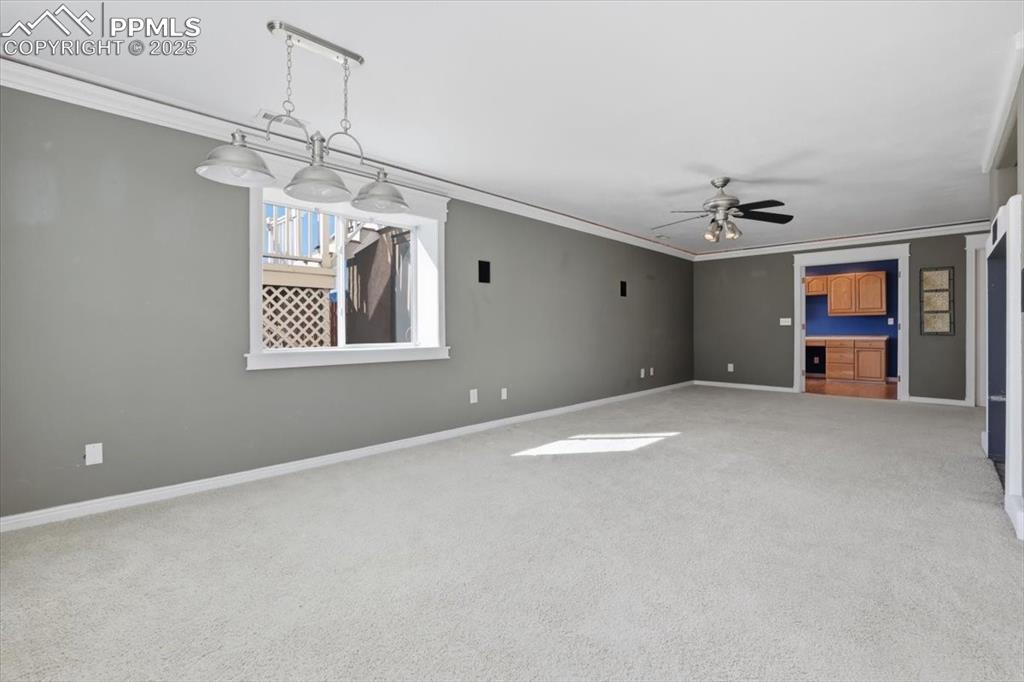
Carpeted empty room with ornamental molding and ceiling fan
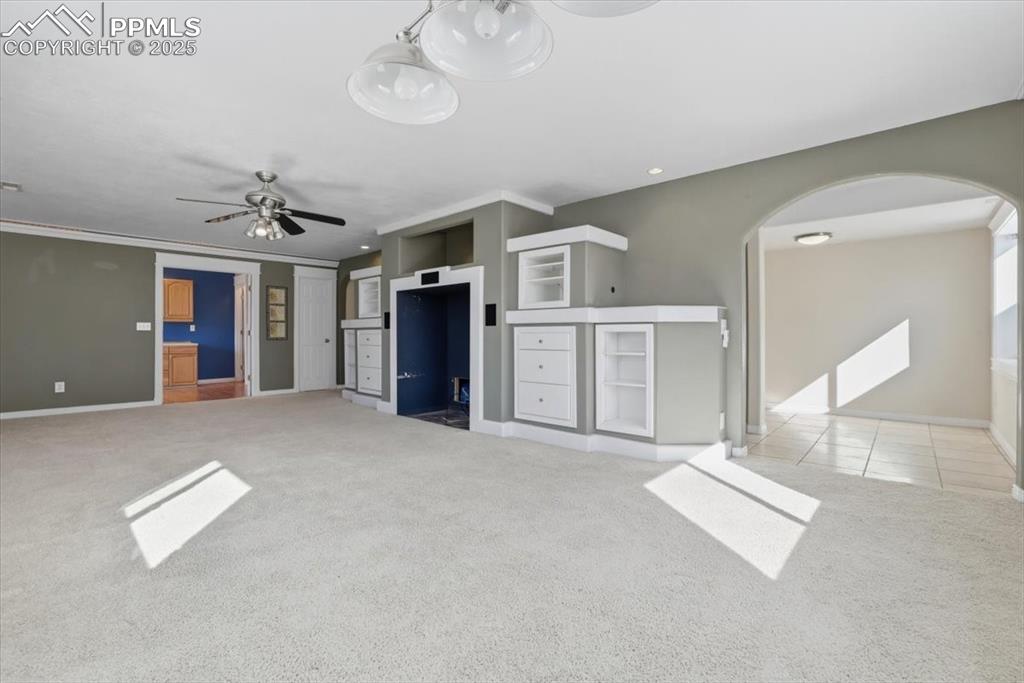
Unfurnished living room with a ceiling fan, carpet floors, crown molding, arched walkways, and tile patterned floors
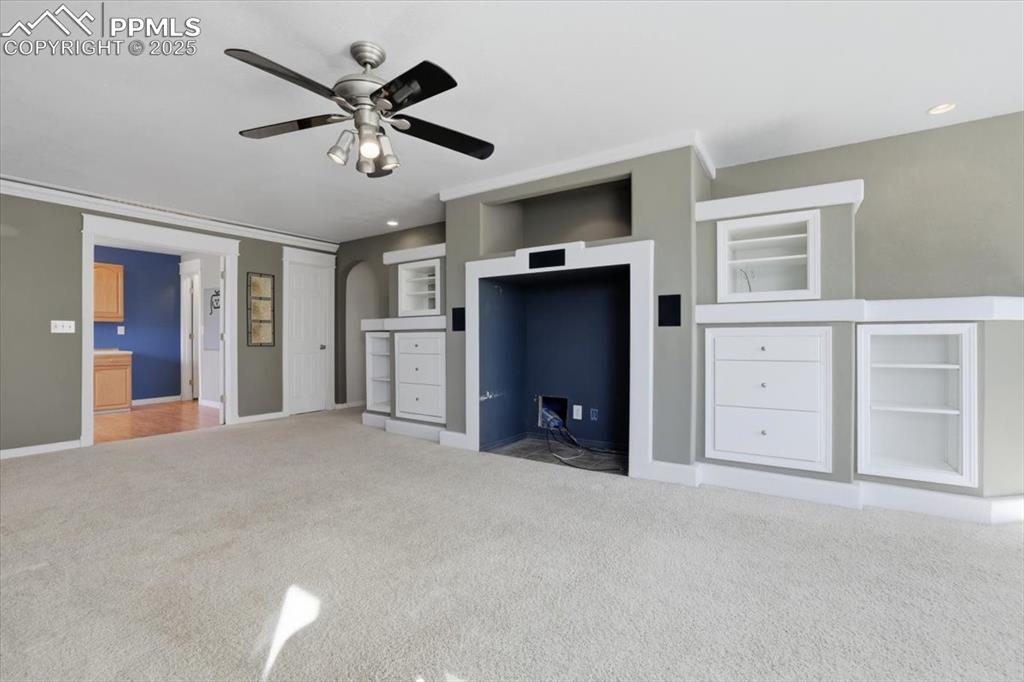
Unfurnished bedroom featuring carpet floors, a closet, a ceiling fan, and recessed lighting
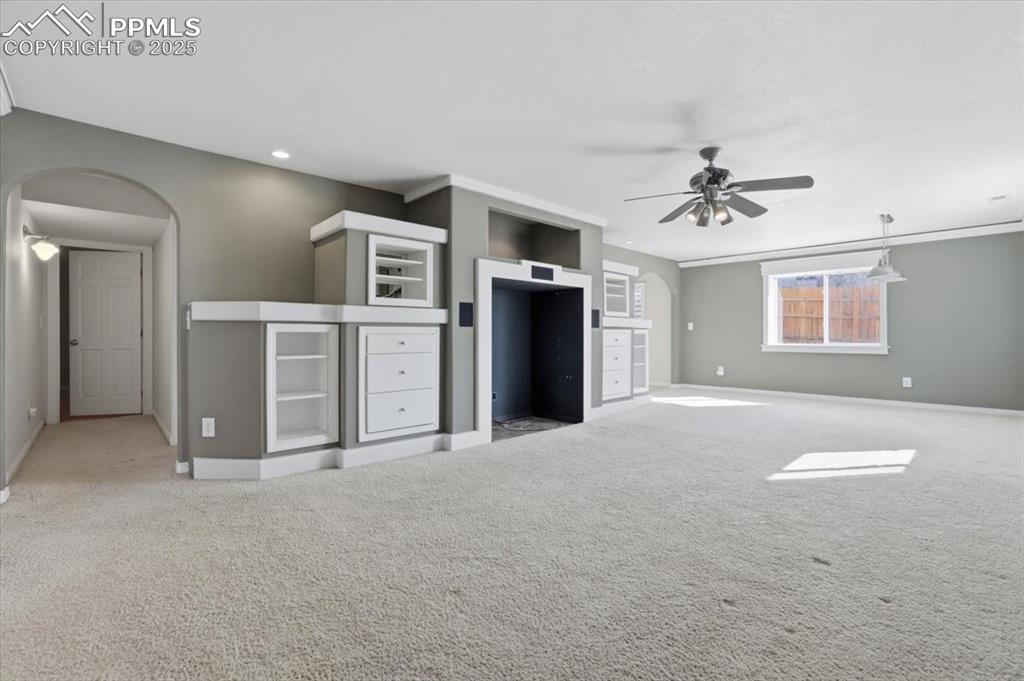
Unfurnished living room featuring arched walkways, light colored carpet, and a ceiling fan
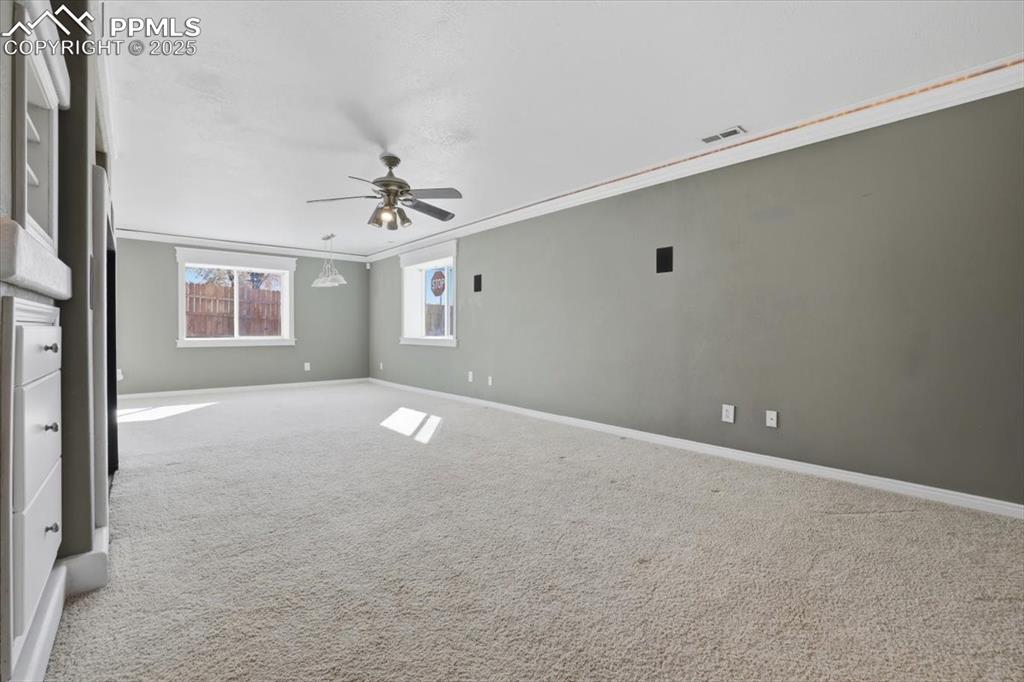
Carpeted empty room featuring ornamental molding and a ceiling fan
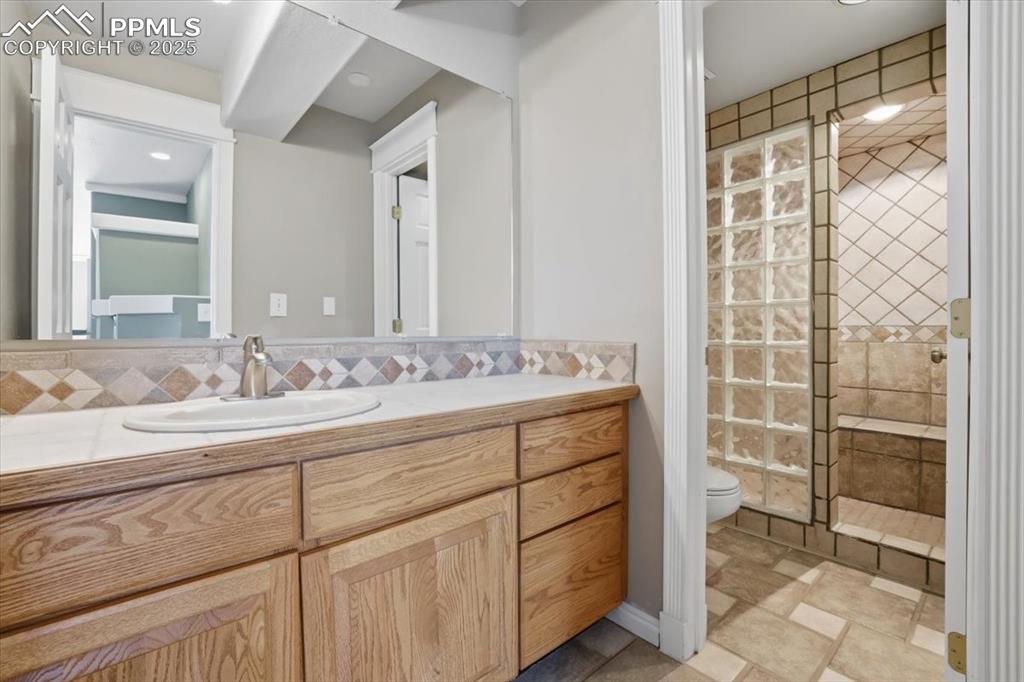
Bathroom with vanity, a shower stall, and backsplash
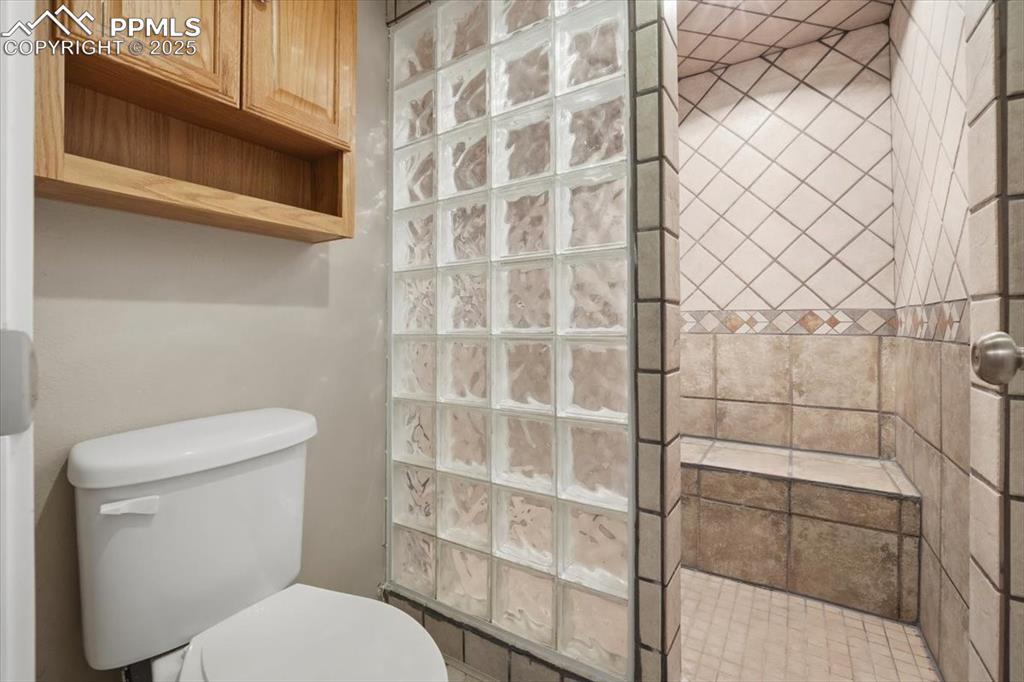
Full bathroom featuring walk in shower and toilet
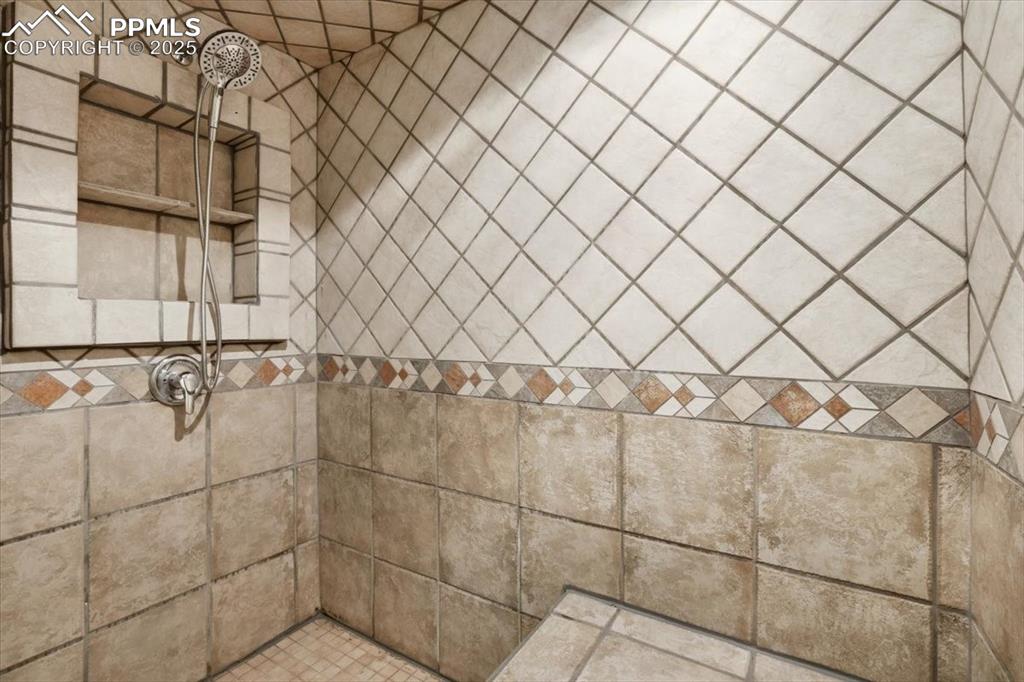
Bathroom view of a tile shower

Unfurnished room featuring light wood-type flooring and baseboards
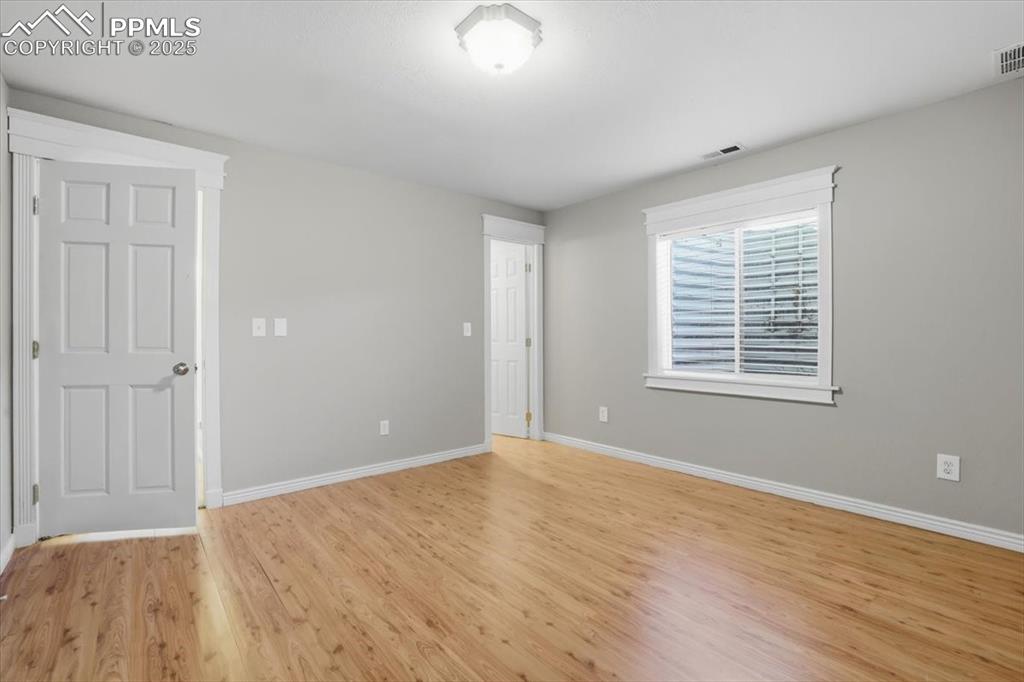
Empty room with light wood-style floors and baseboards

Spare room with light wood-style floors and baseboards
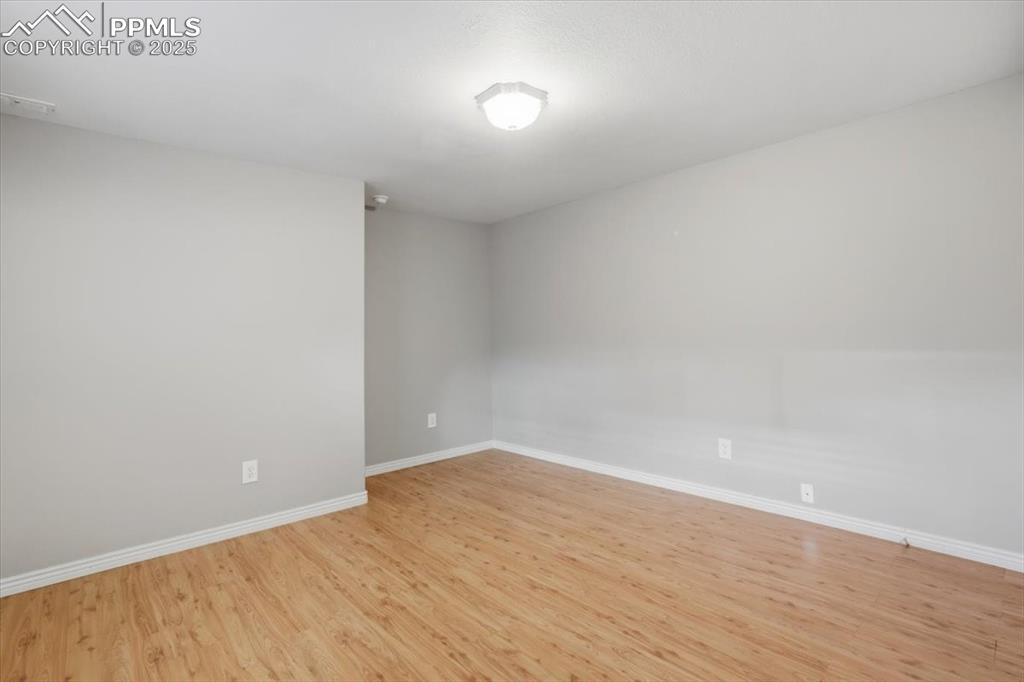
Empty room with light wood-style flooring and baseboards
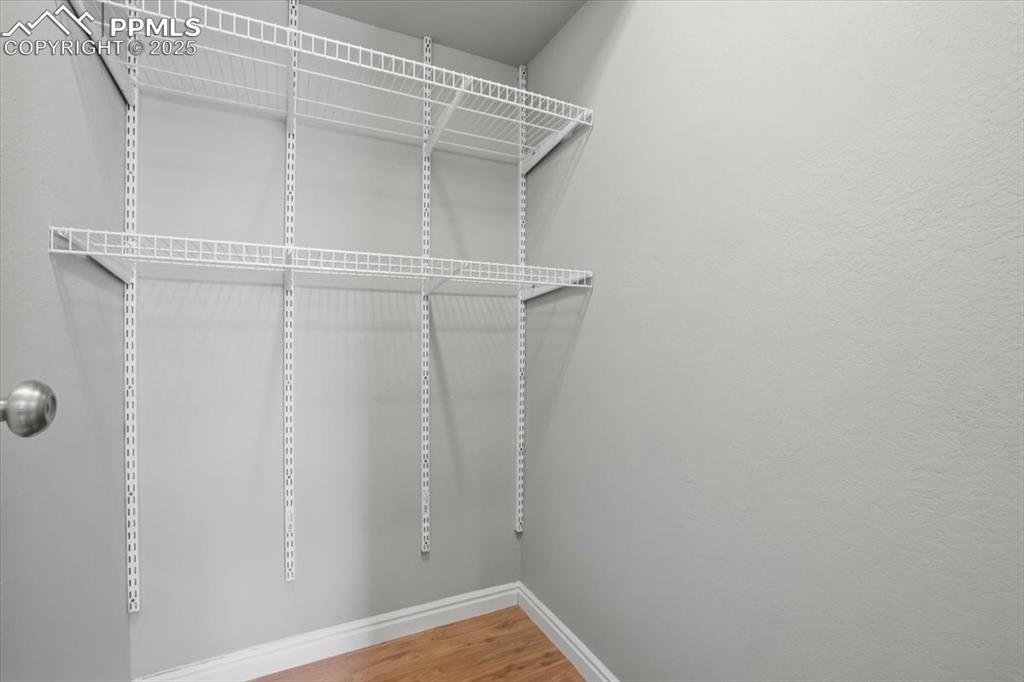
Walk in closet with wood finished floors
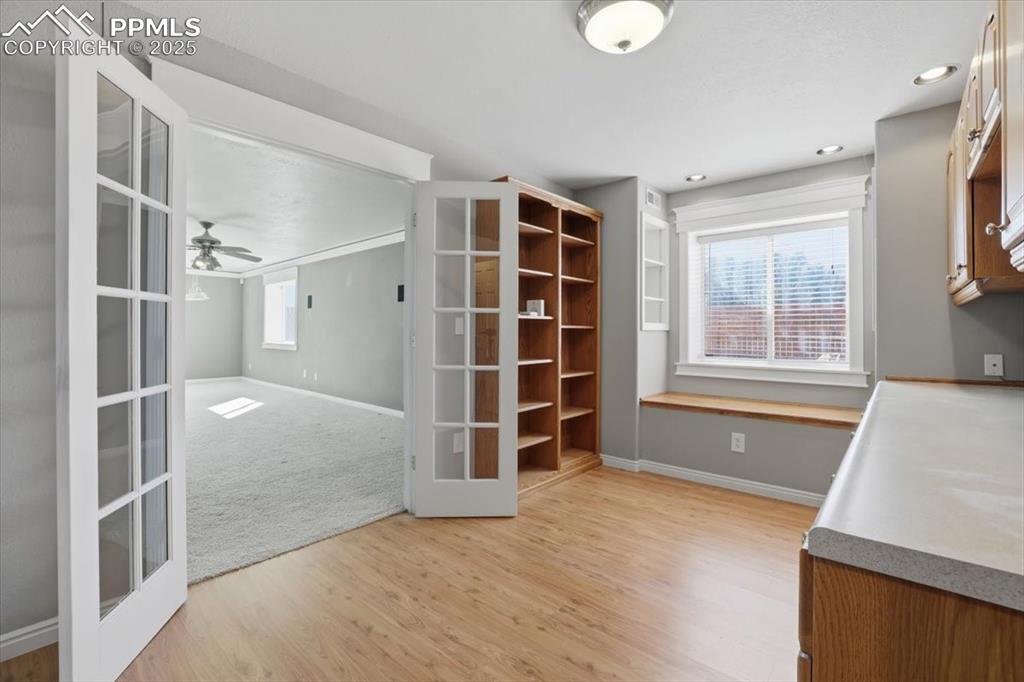
Unfurnished dining area with light wood-type flooring, french doors, and a ceiling fan
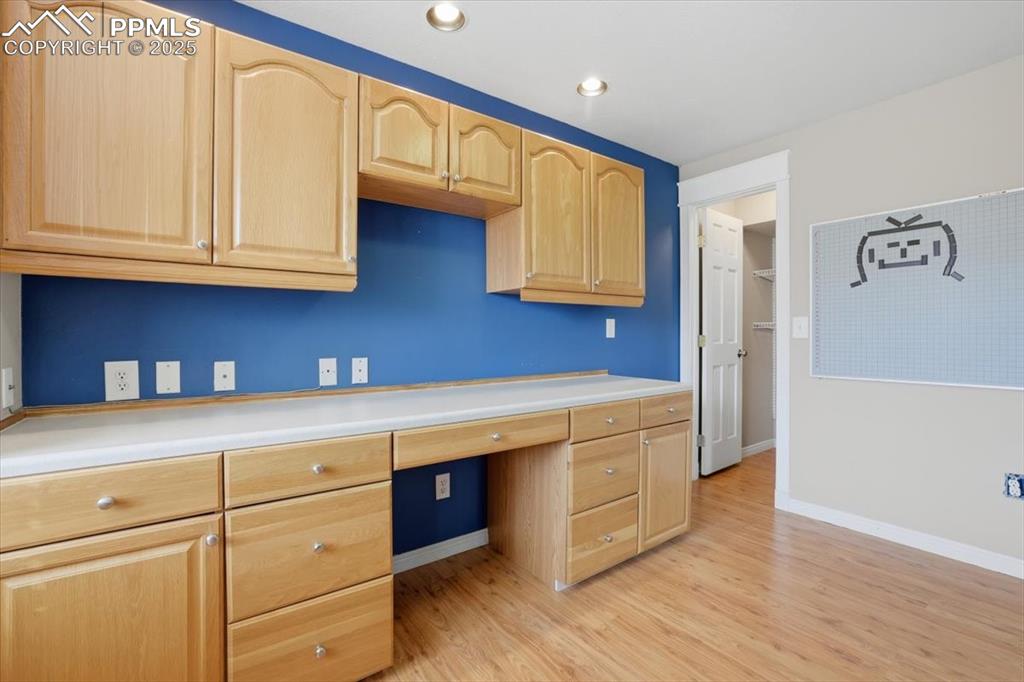
Unfurnished office featuring built in desk, light wood-style flooring, and recessed lighting
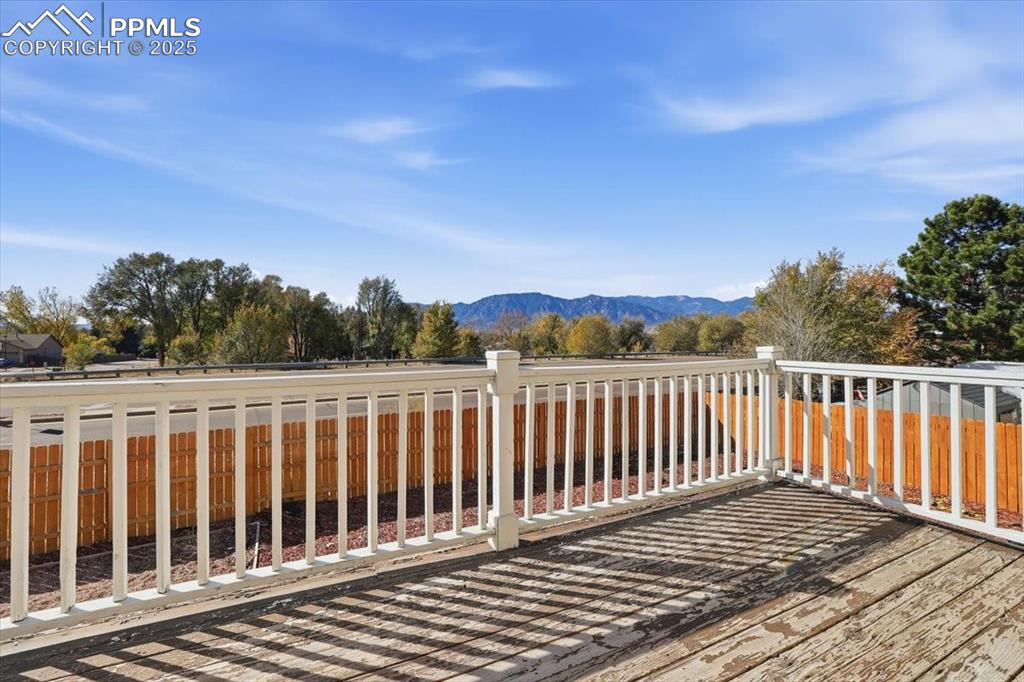
Deck with a mountain view and a fenced backyard
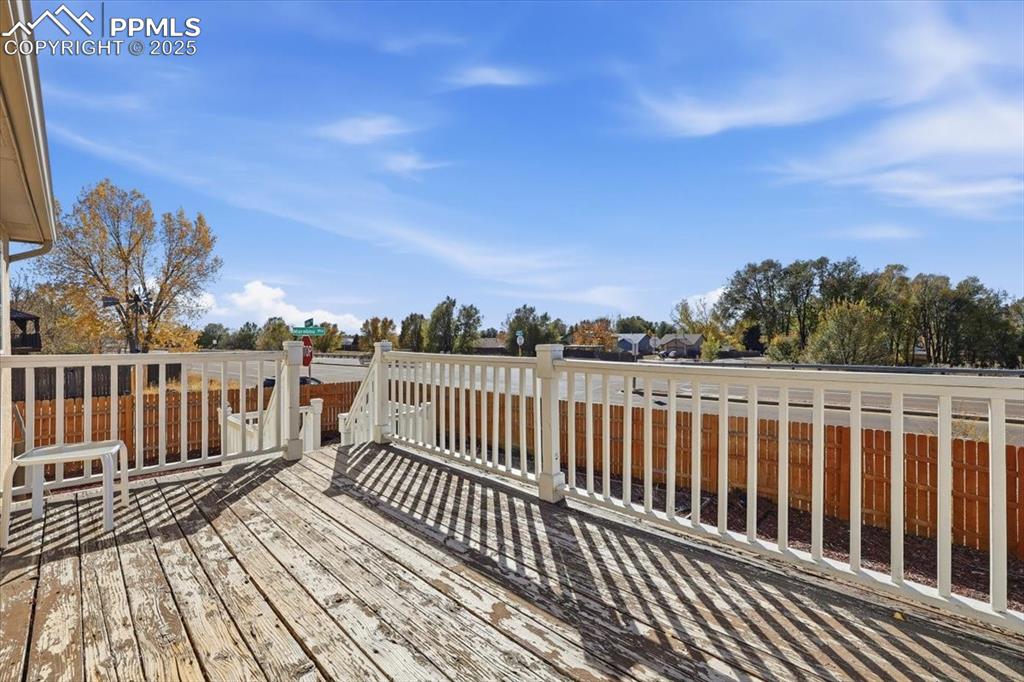
Wooden deck with a fenced backyard
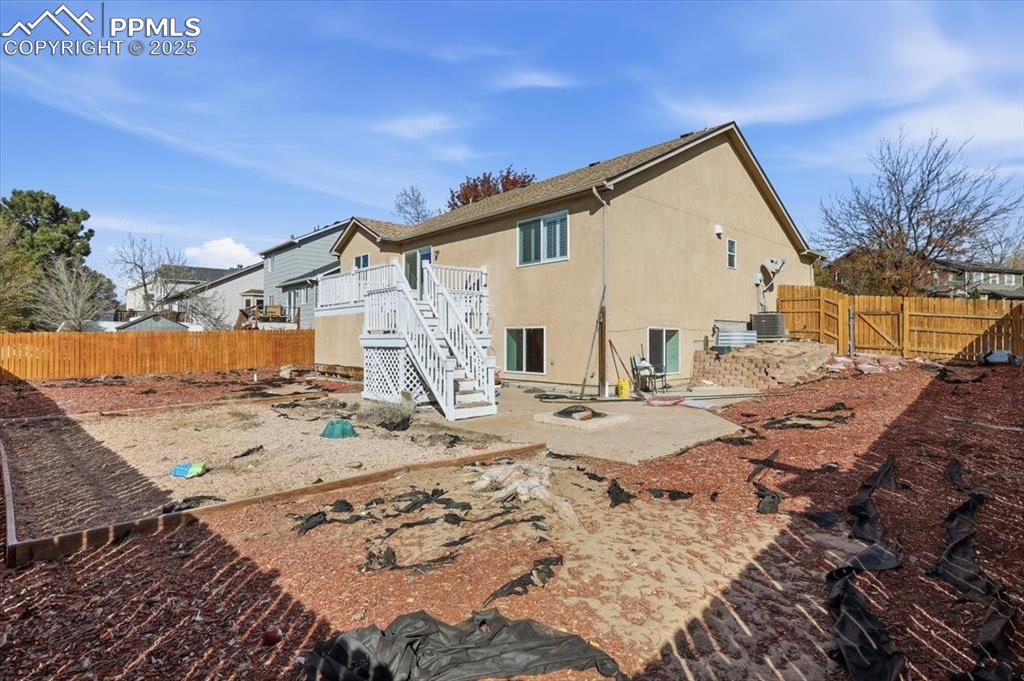
Back of property featuring a fenced backyard, a patio, stucco siding, stairs, and a gate
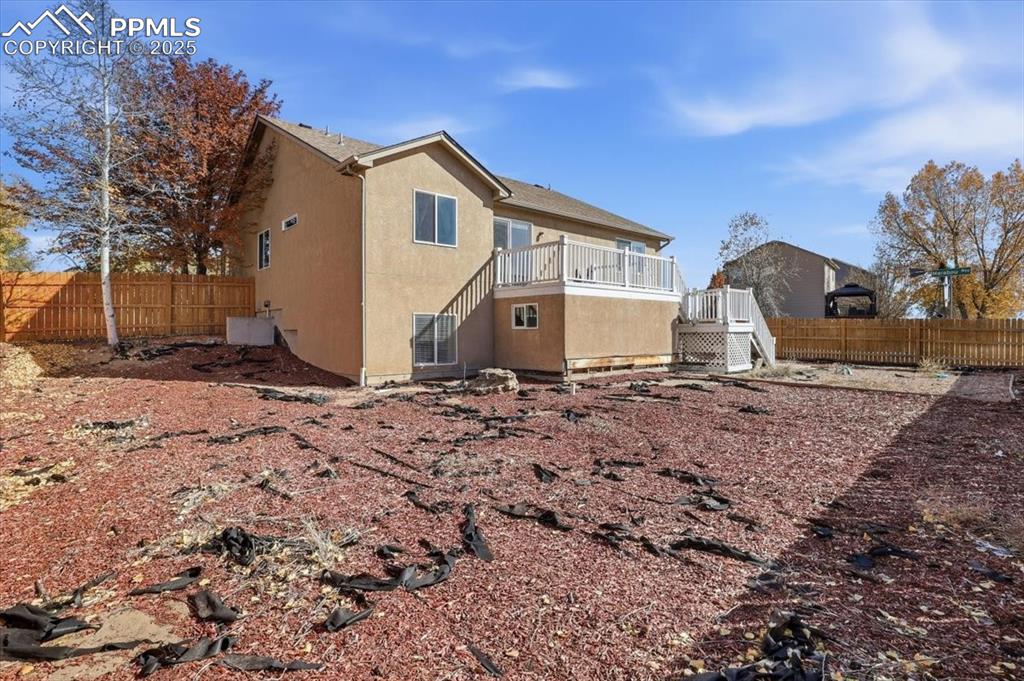
Back of property with stairs, stucco siding, and a deck
Disclaimer: The real estate listing information and related content displayed on this site is provided exclusively for consumers’ personal, non-commercial use and may not be used for any purpose other than to identify prospective properties consumers may be interested in purchasing.