1908 E St Vrain Street, Colorado Springs, CO, 80909
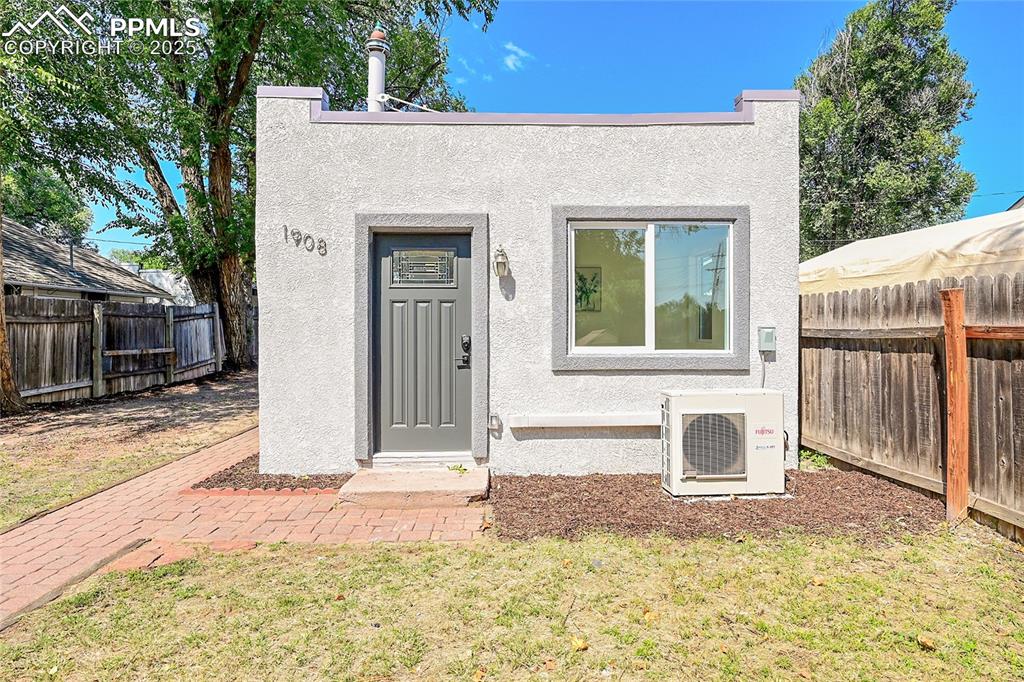
View of front of house with a fenced backyard and stucco siding
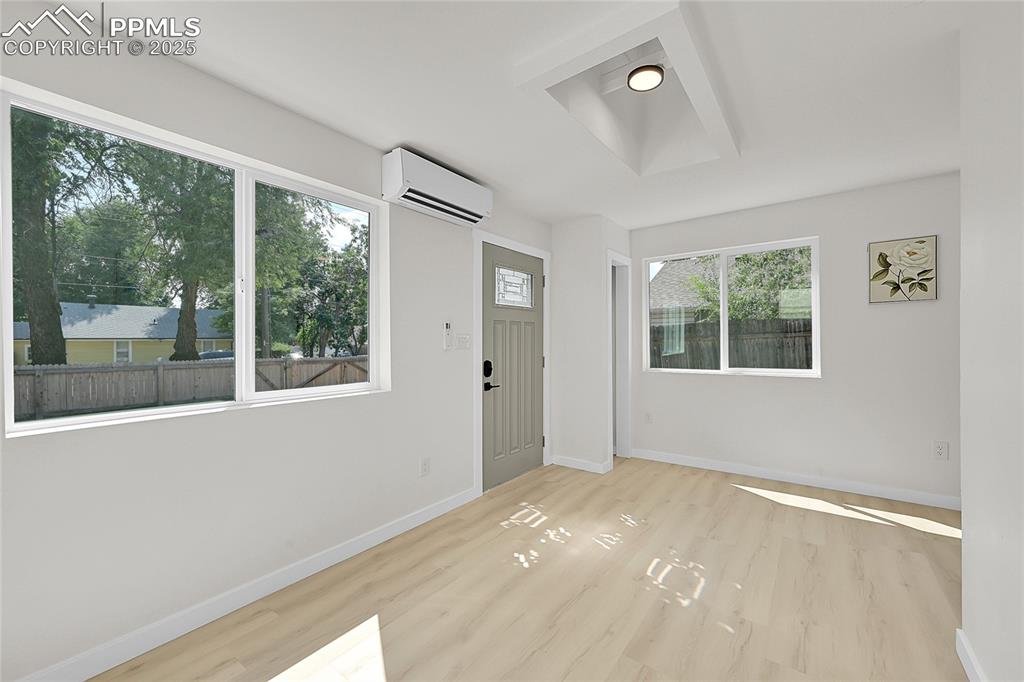
Entryway with light wood finished floors and a wall unit AC
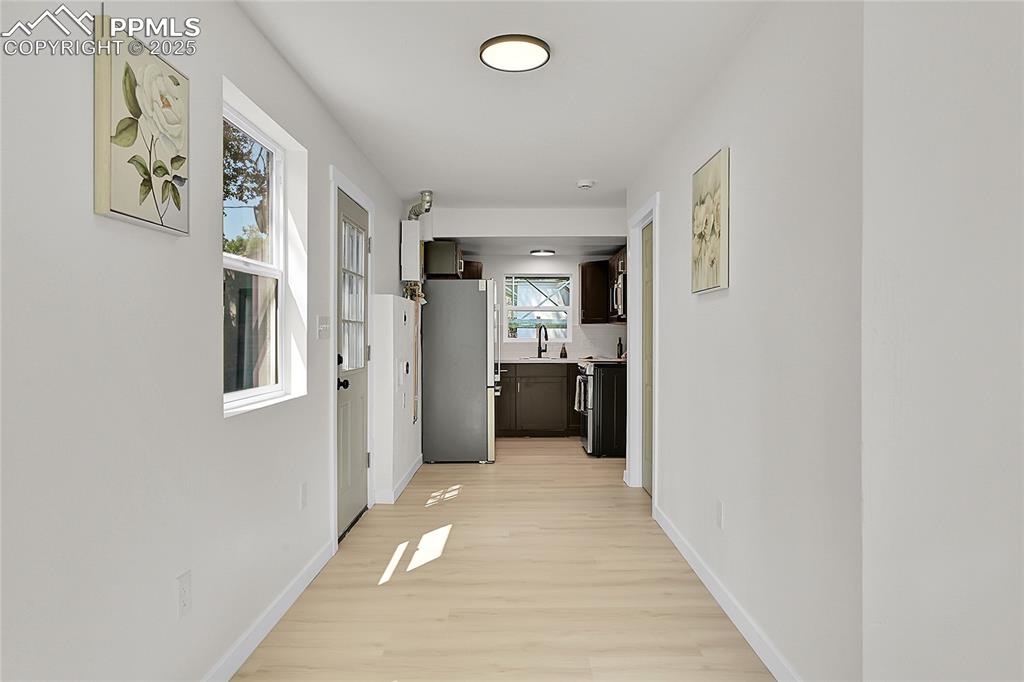
Hallway featuring baseboards and light wood finished floors
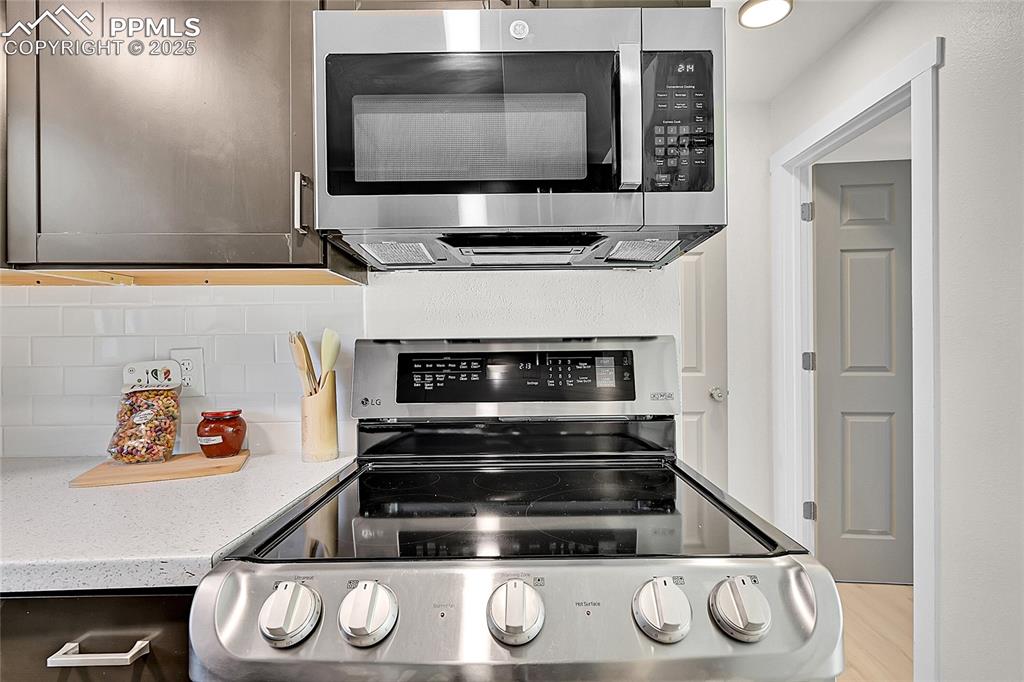
Kitchen featuring appliances with stainless steel finishes, light stone countertops, and tasteful backsplash
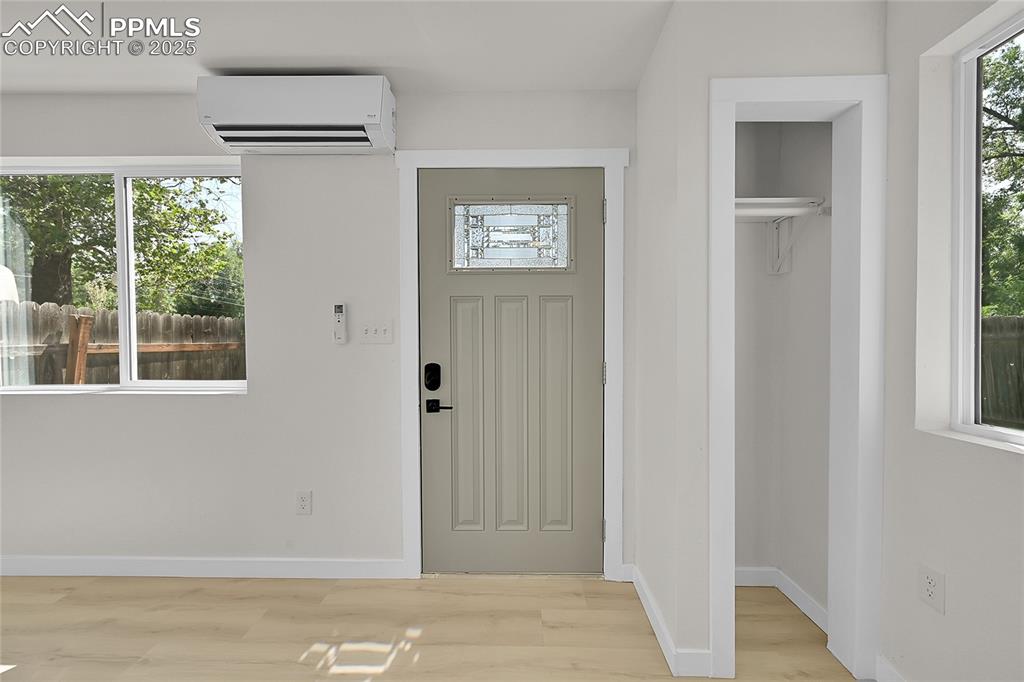
Entrance foyer with healthy amount of natural light, light wood-style flooring, and a wall mounted AC
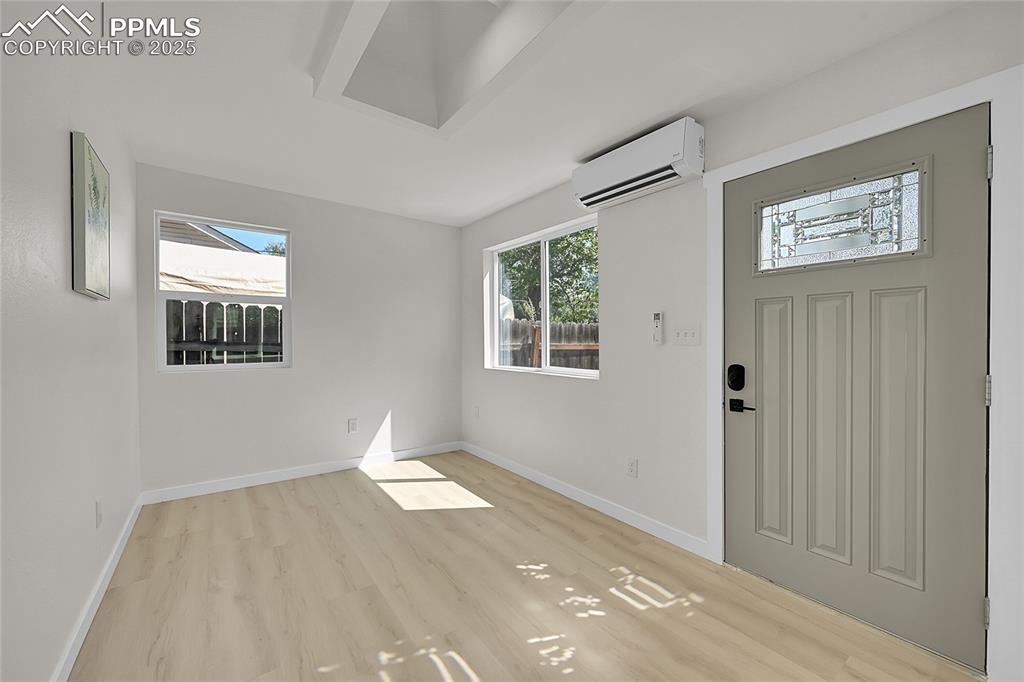
Foyer entrance featuring healthy amount of natural light, light wood-style flooring, and an AC wall unit
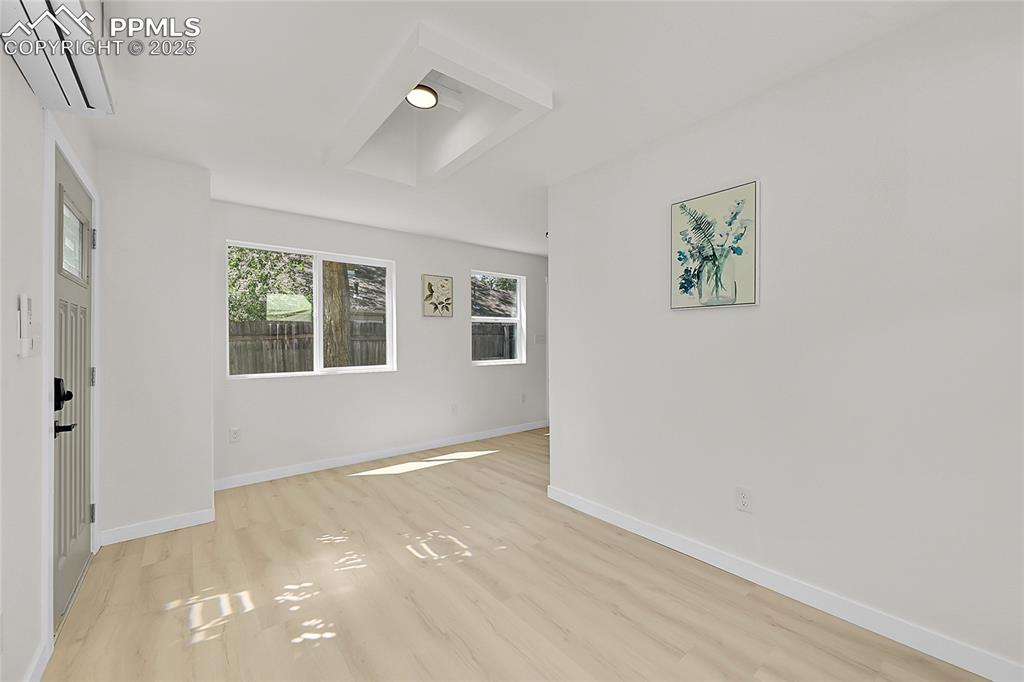
Empty room with an AC wall unit and light wood-style flooring
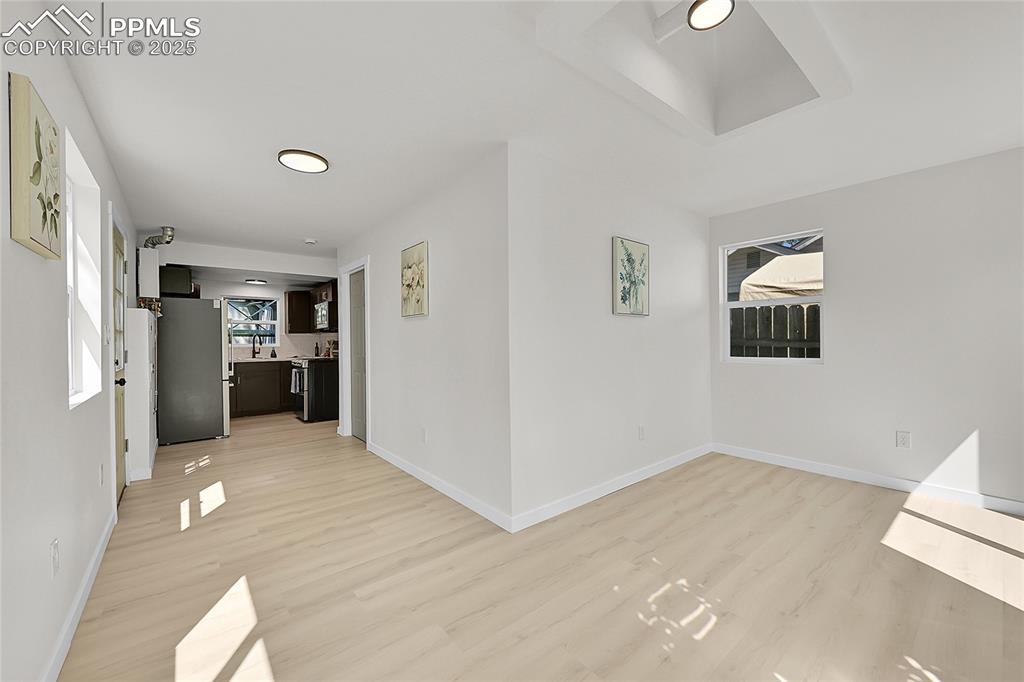
Other
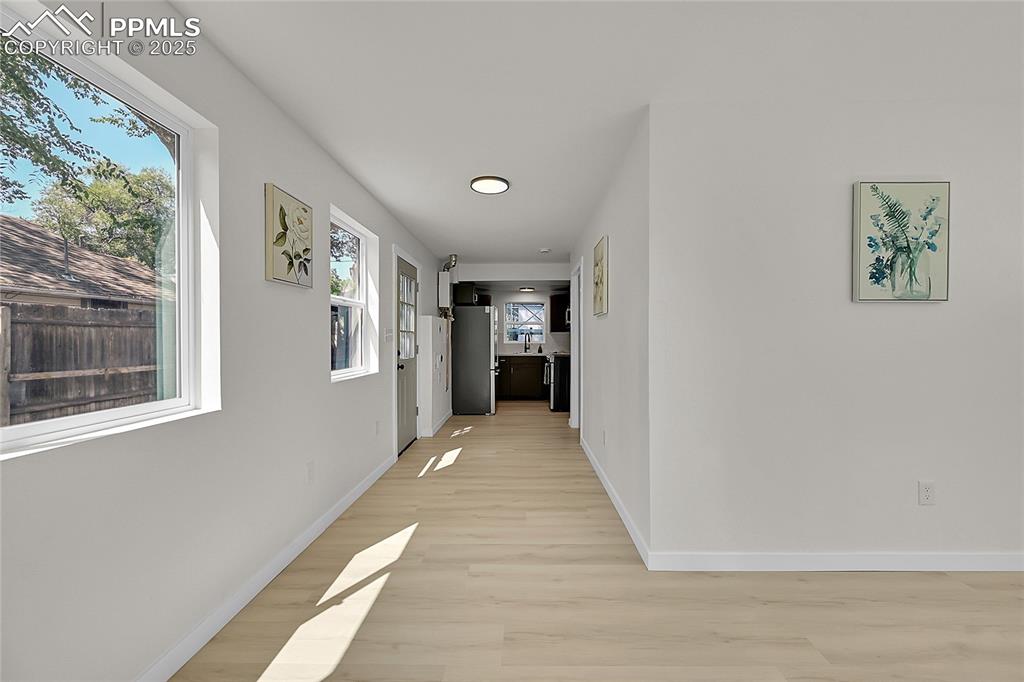
Corridor featuring baseboards and light wood-style floors
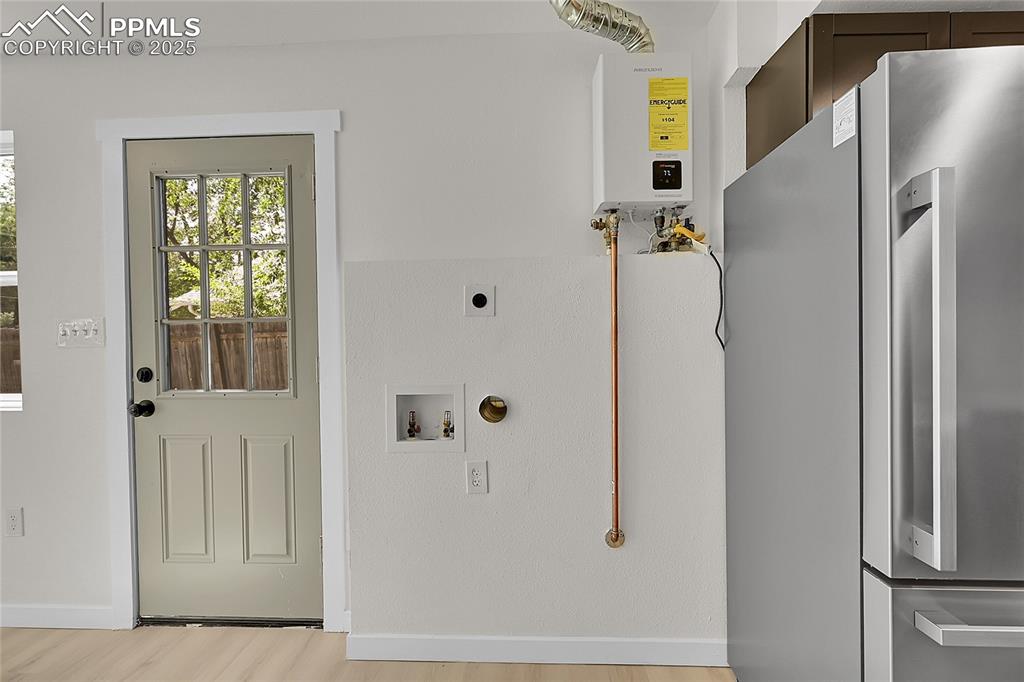
Washroom featuring light wood finished floors, tankless water heater, gas dryer hookup, hookup for a washing machine, and electric dryer hookup
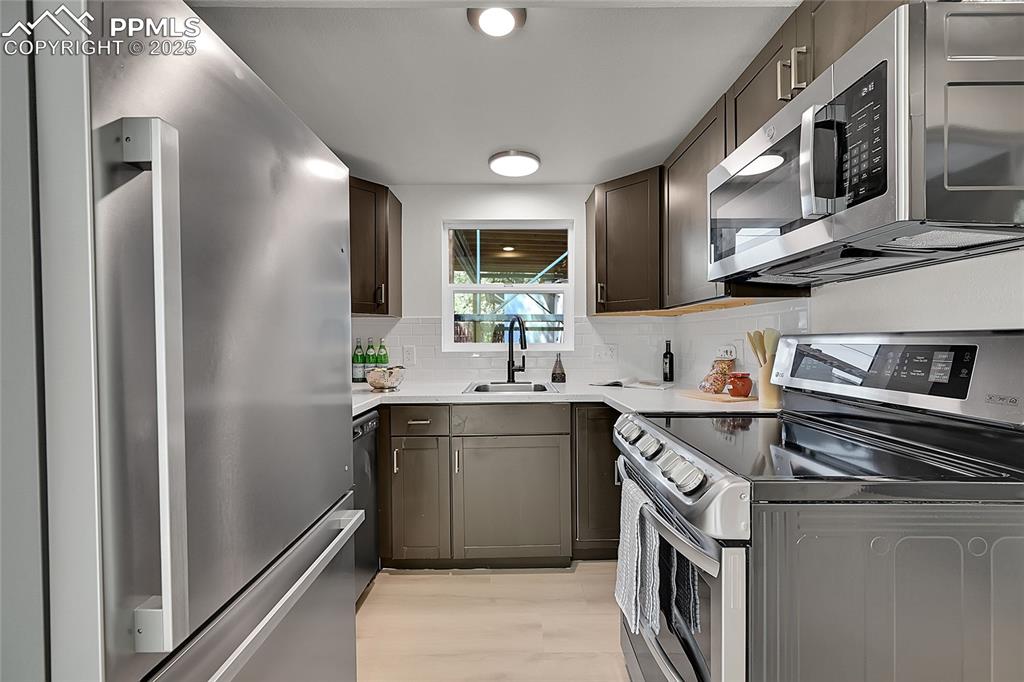
Kitchen featuring stainless steel appliances, tasteful backsplash, light wood finished floors, and dark brown cabinets
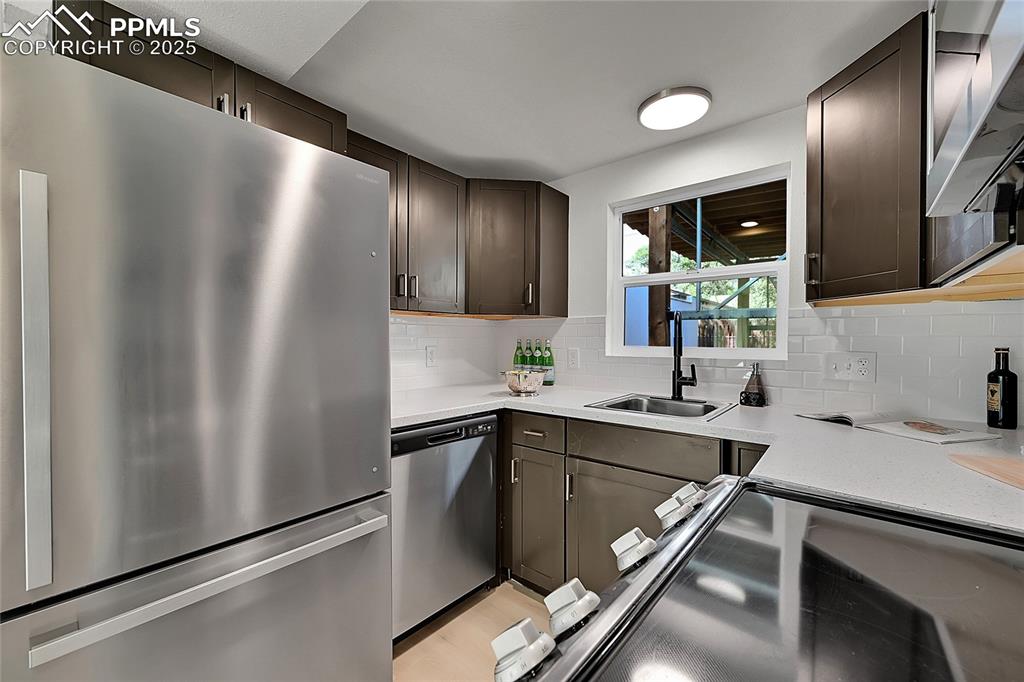
Kitchen with stainless steel appliances, light stone counters, tasteful backsplash, dark brown cabinets, and light wood finished floors

Kitchen featuring stainless steel dishwasher, light stone countertops, tasteful backsplash, and gray cabinetry
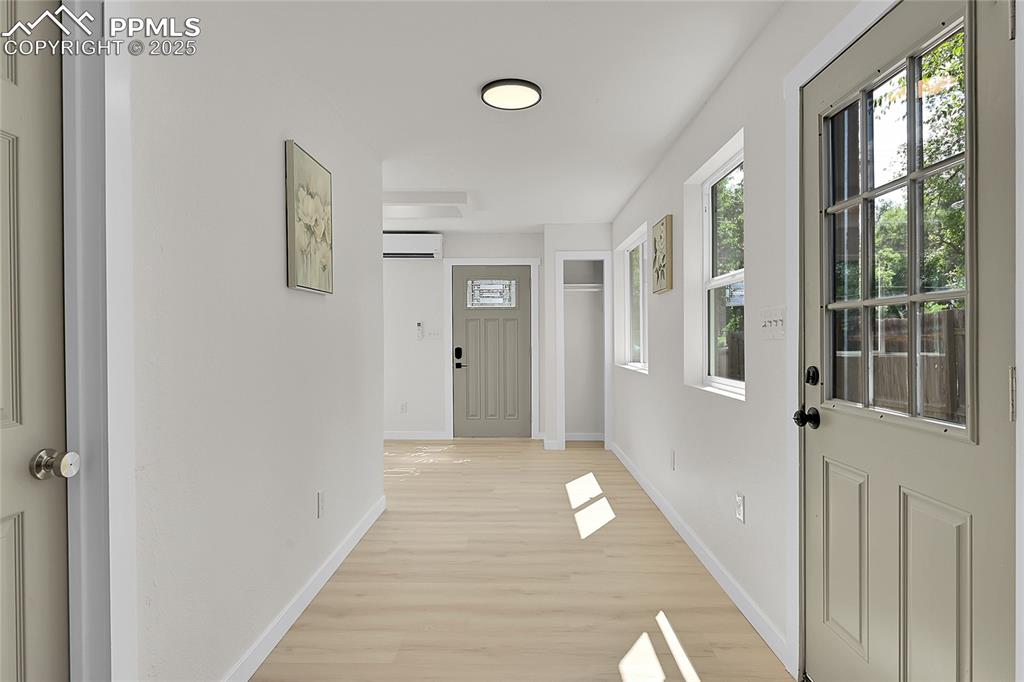
Other

Spare room with light wood-type flooring and ceiling fan
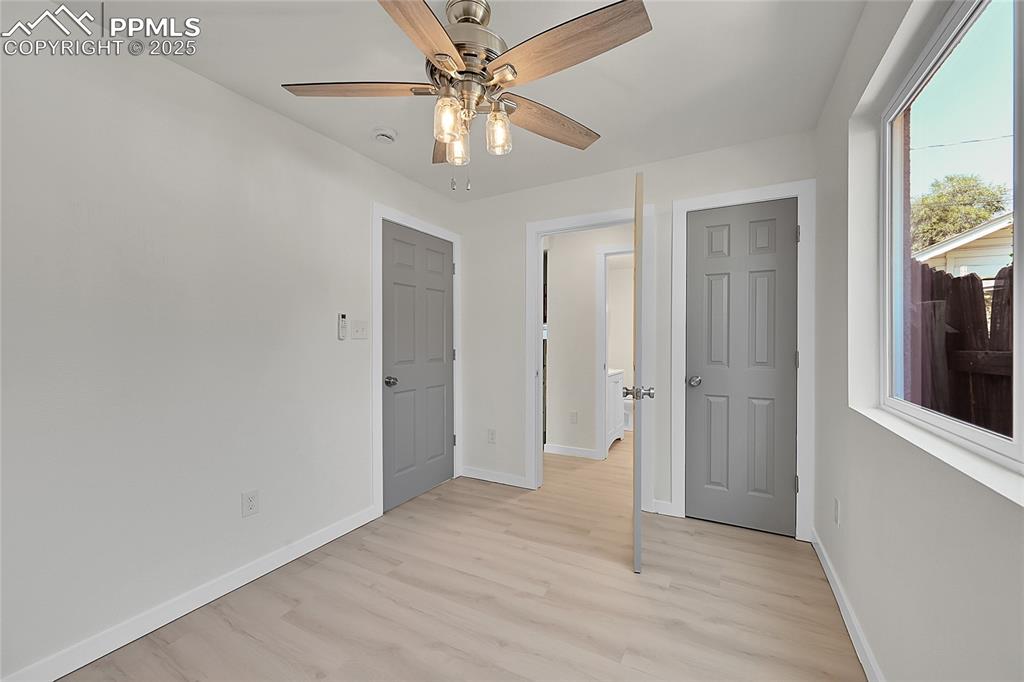
Unfurnished bedroom featuring light wood-style floors and ceiling fan

Full bath with vanity, light wood-style flooring, and bathing tub / shower combination
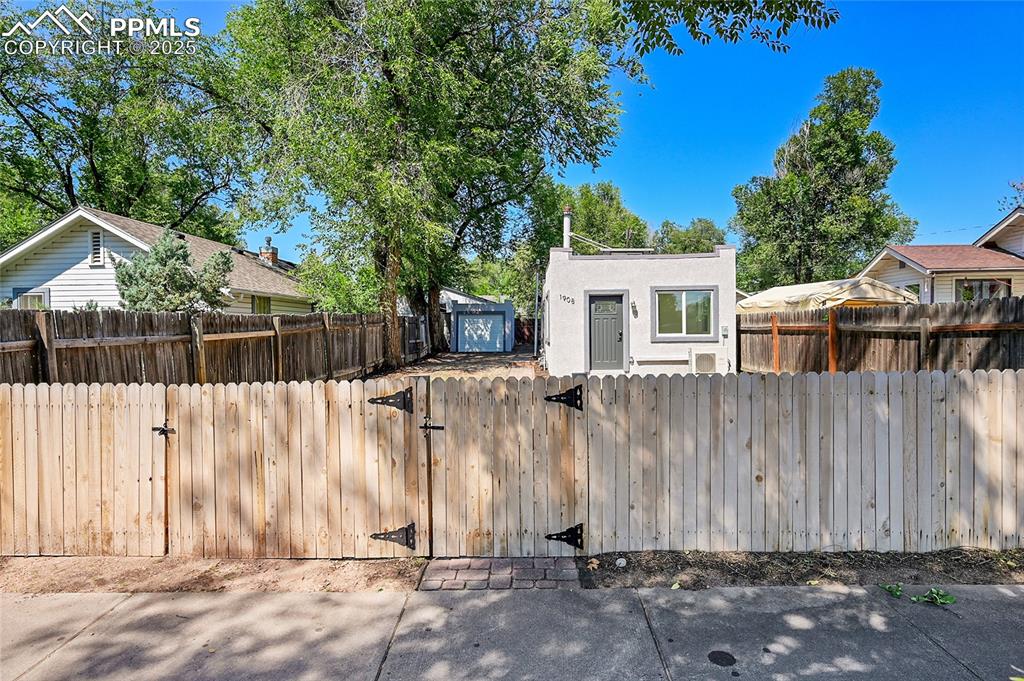
Gate featuring a fenced backyard

Other
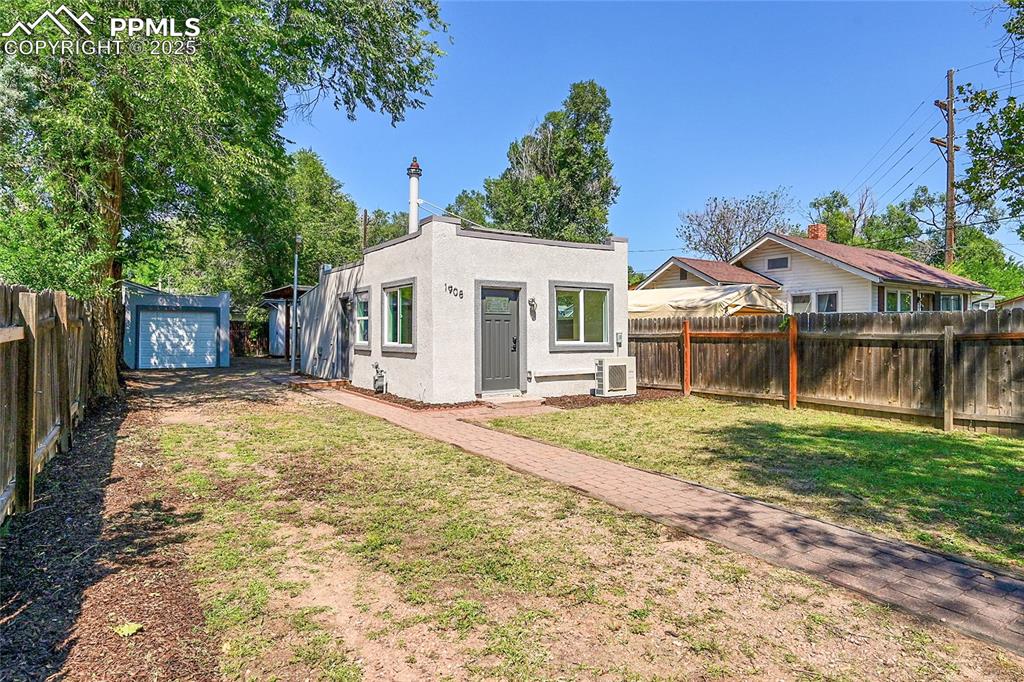
Back of property with a fenced backyard, stucco siding, a garage, and driveway

View of front of property with stucco siding
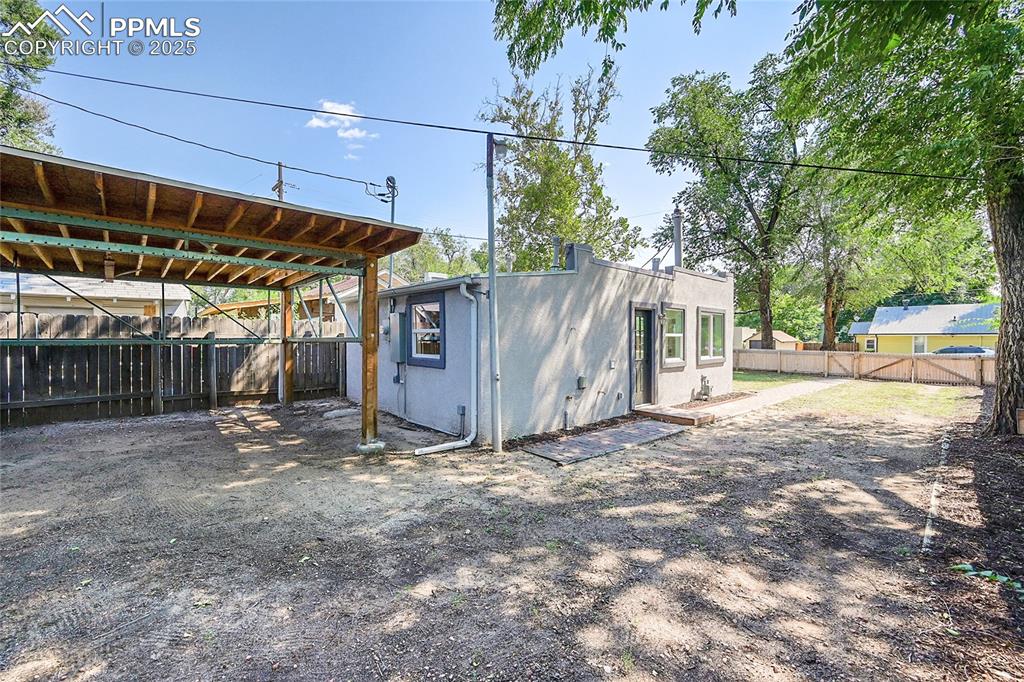
Other
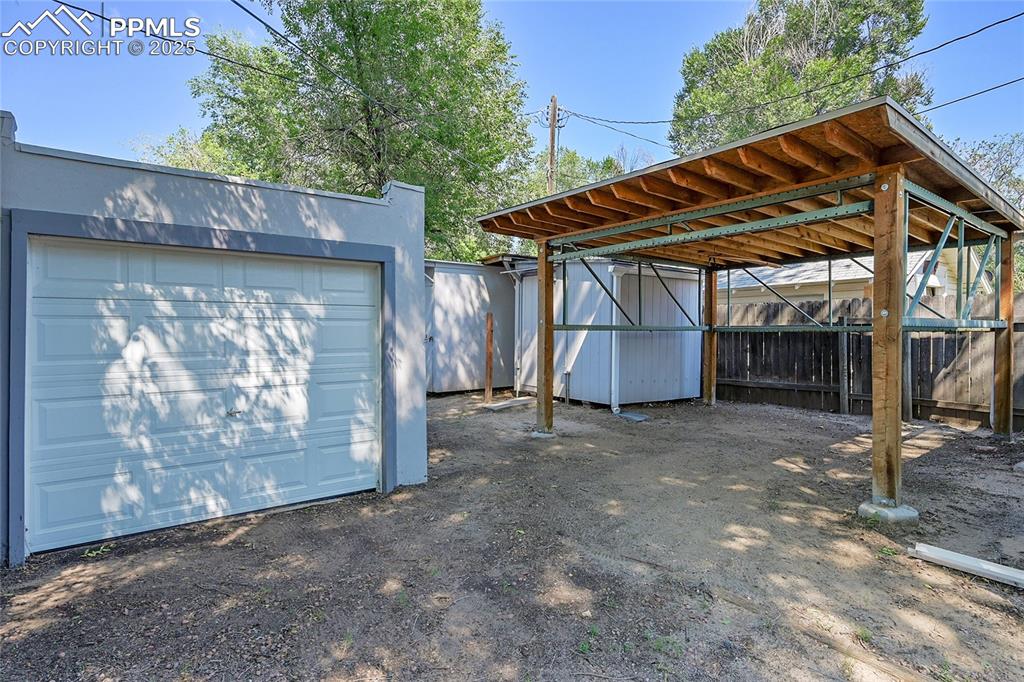
Other

Other

View of shed
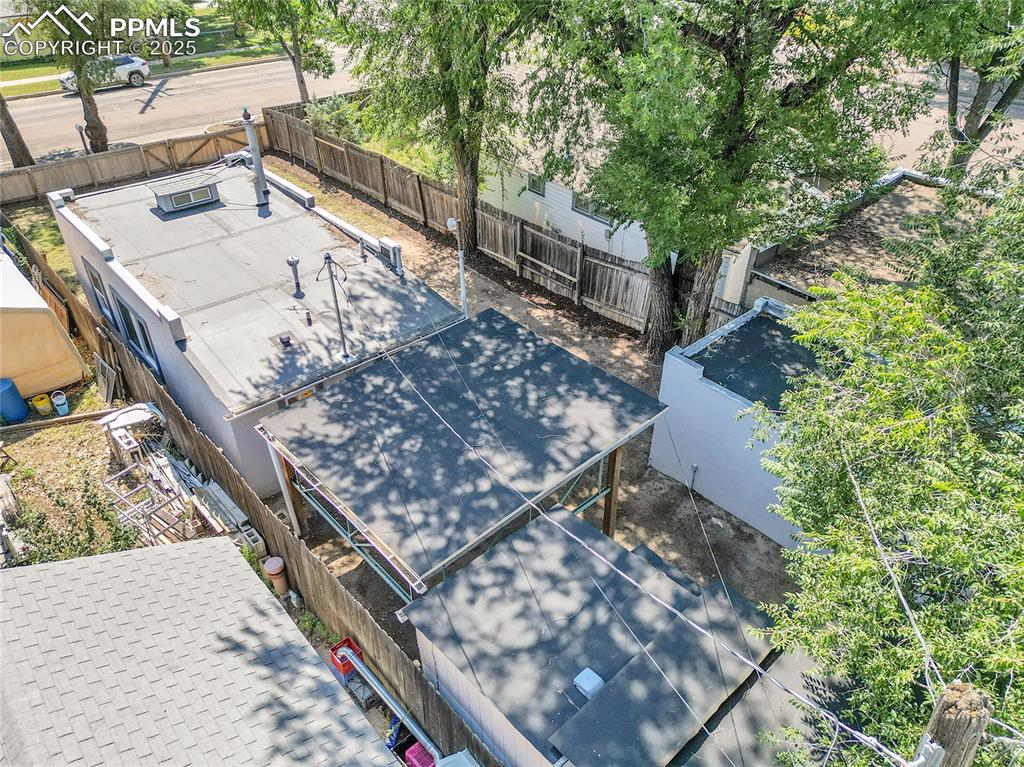
Aerial view
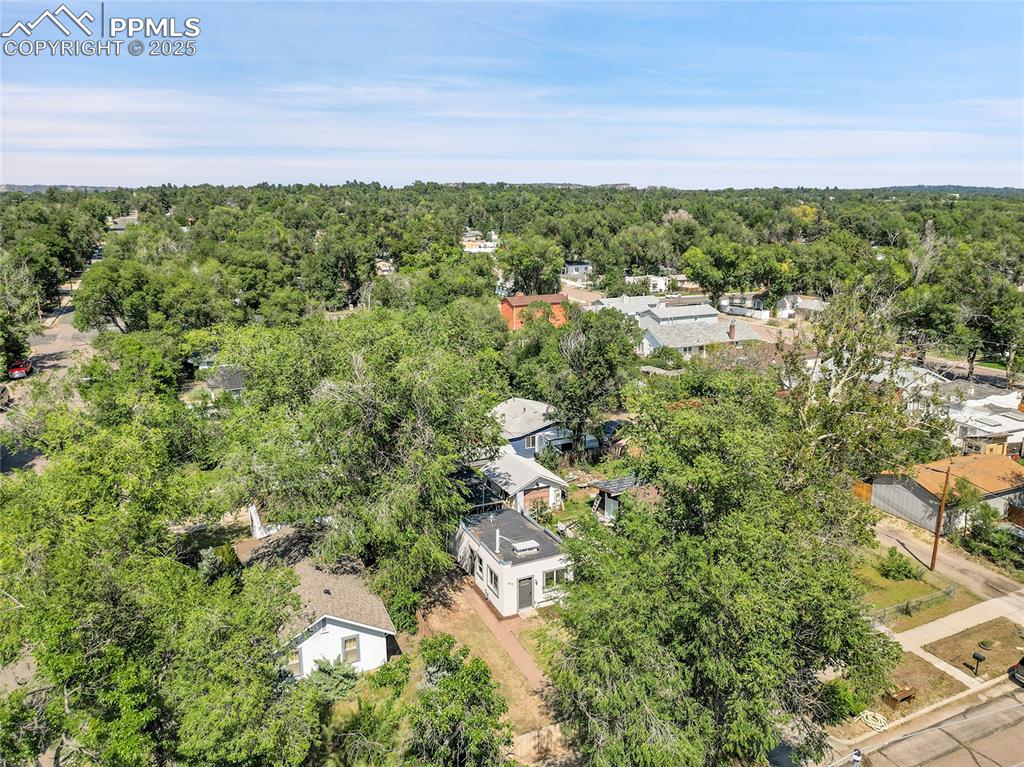
Aerial perspective of suburban area featuring a heavily wooded area

Drone / aerial view of mountains
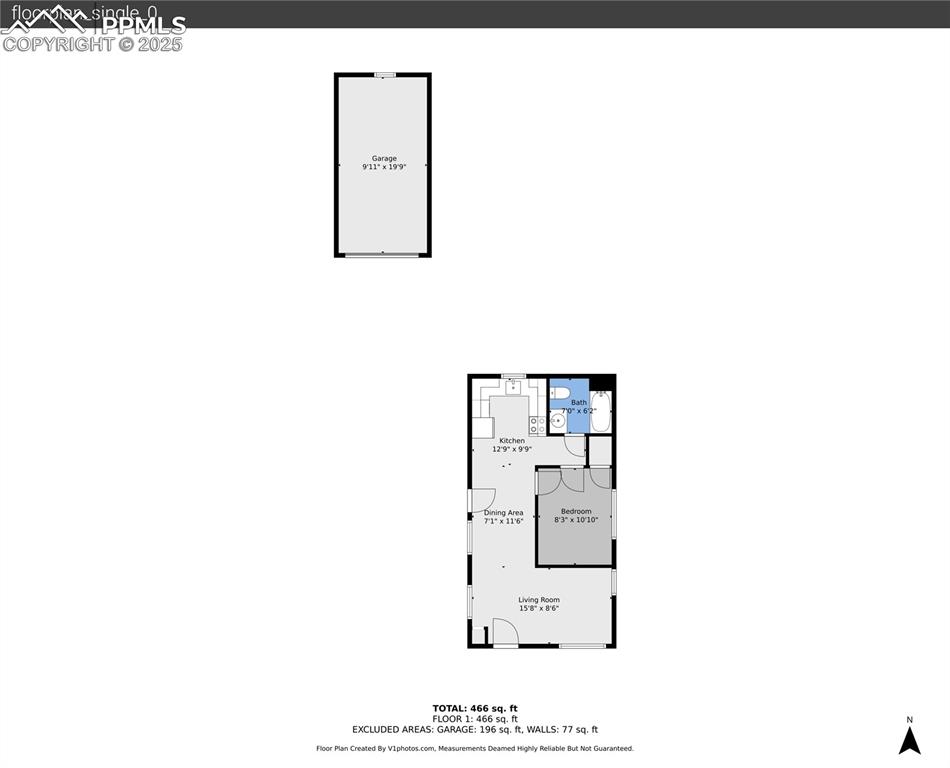
View of property floor plan
Disclaimer: The real estate listing information and related content displayed on this site is provided exclusively for consumers’ personal, non-commercial use and may not be used for any purpose other than to identify prospective properties consumers may be interested in purchasing.