4565 Barkman Circle, Colorado Springs, CO, 80916
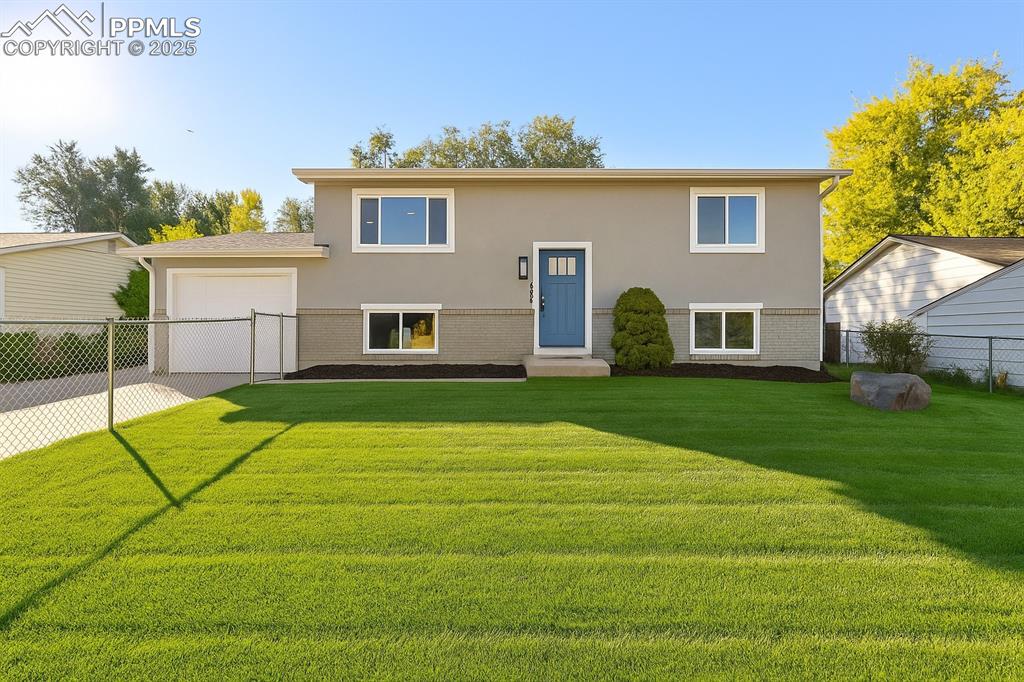
Bi-level home with brick siding, stucco siding, driveway, and an attached garage
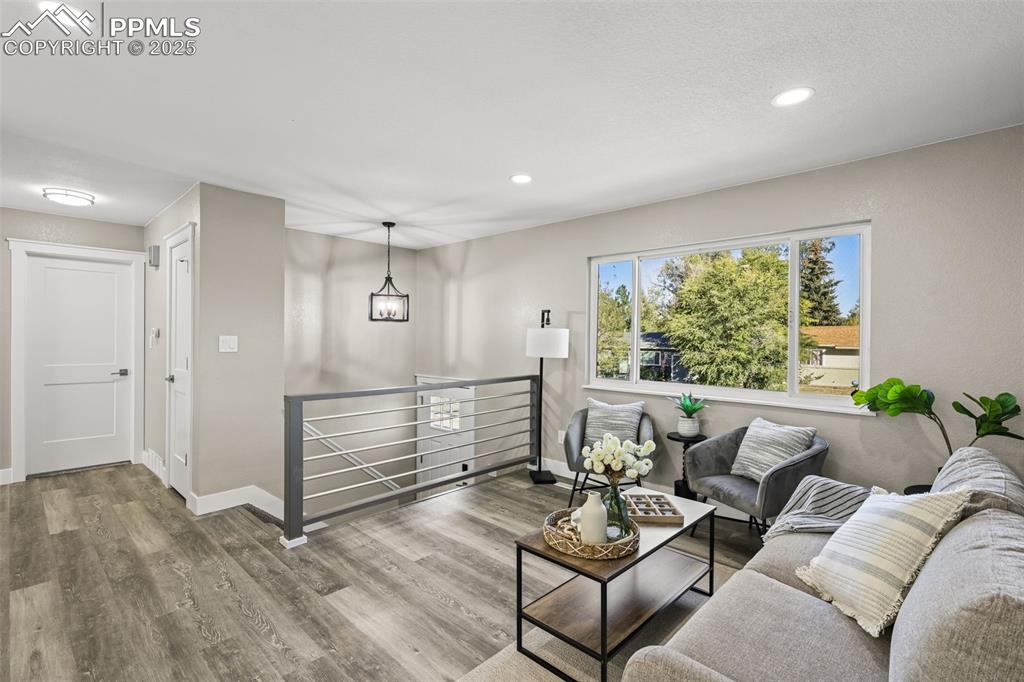
Living area featuring recessed lighting and wood finished floors
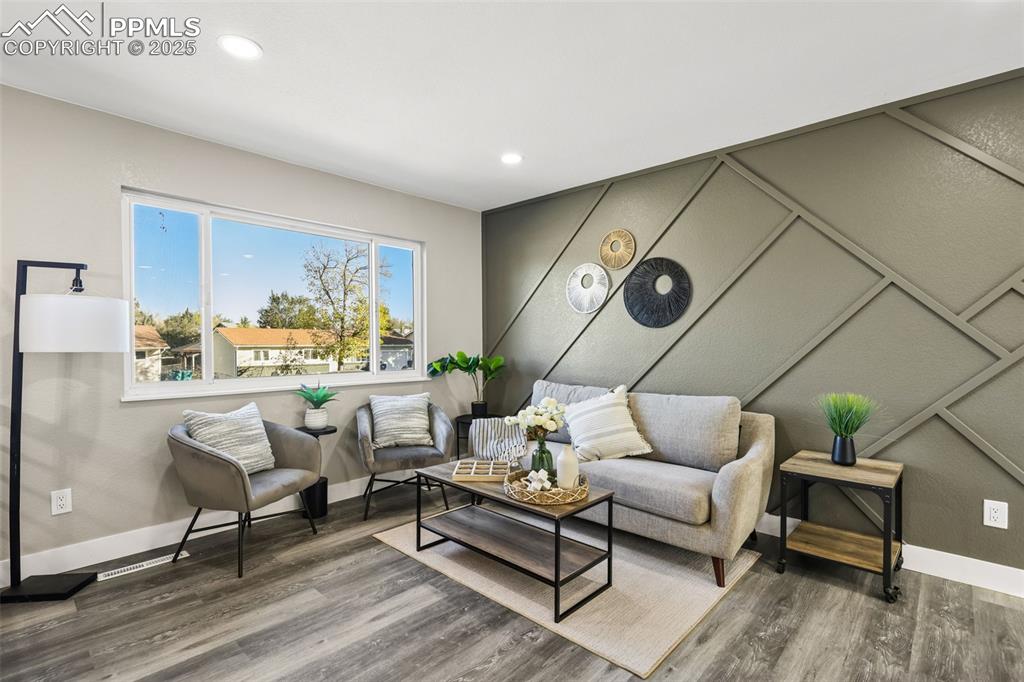
Sitting room featuring wood finished floors, a decorative wall, and recessed lighting
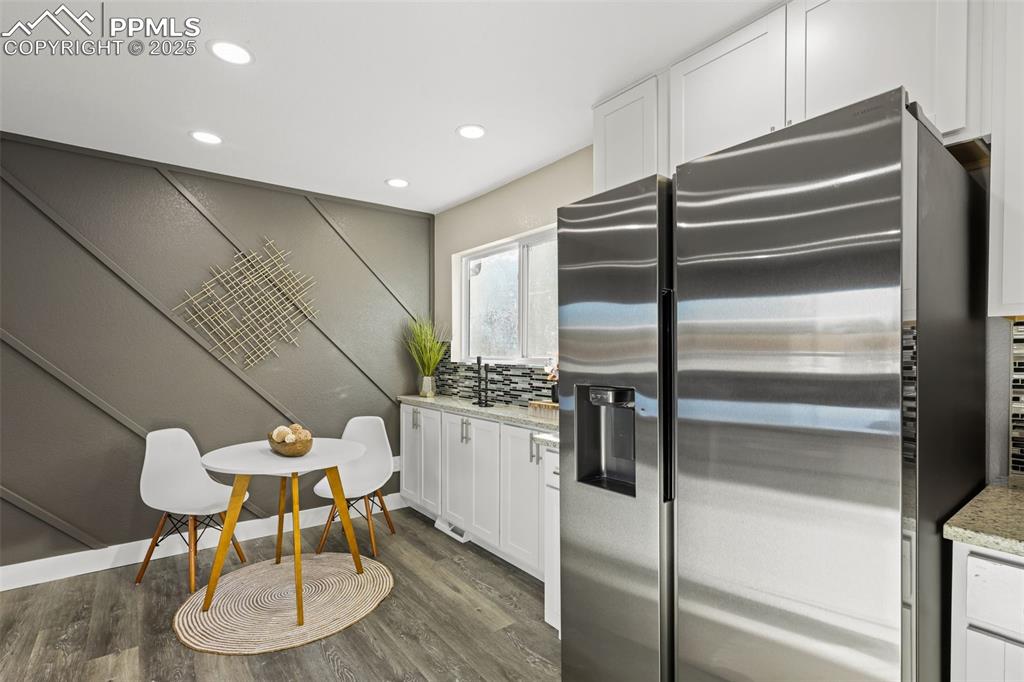
Kitchen with stainless steel fridge, white cabinetry, dark wood finished floors, recessed lighting, and light stone countertops
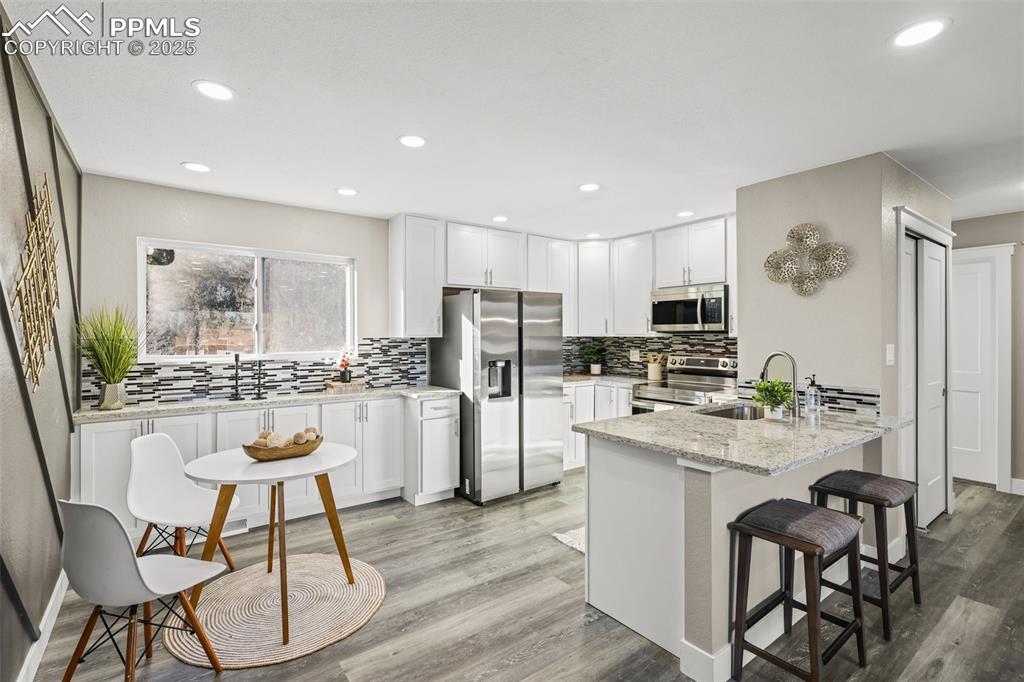
Kitchen featuring appliances with stainless steel finishes, light stone counters, light wood-type flooring, white cabinets, and tasteful backsplash
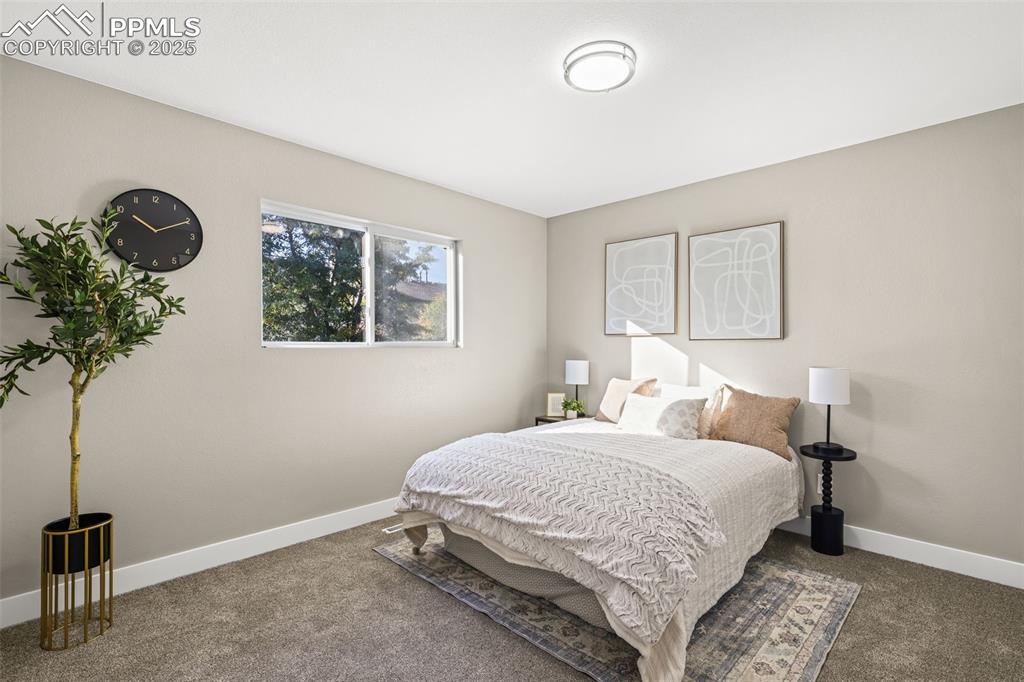
Carpeted bedroom with baseboards
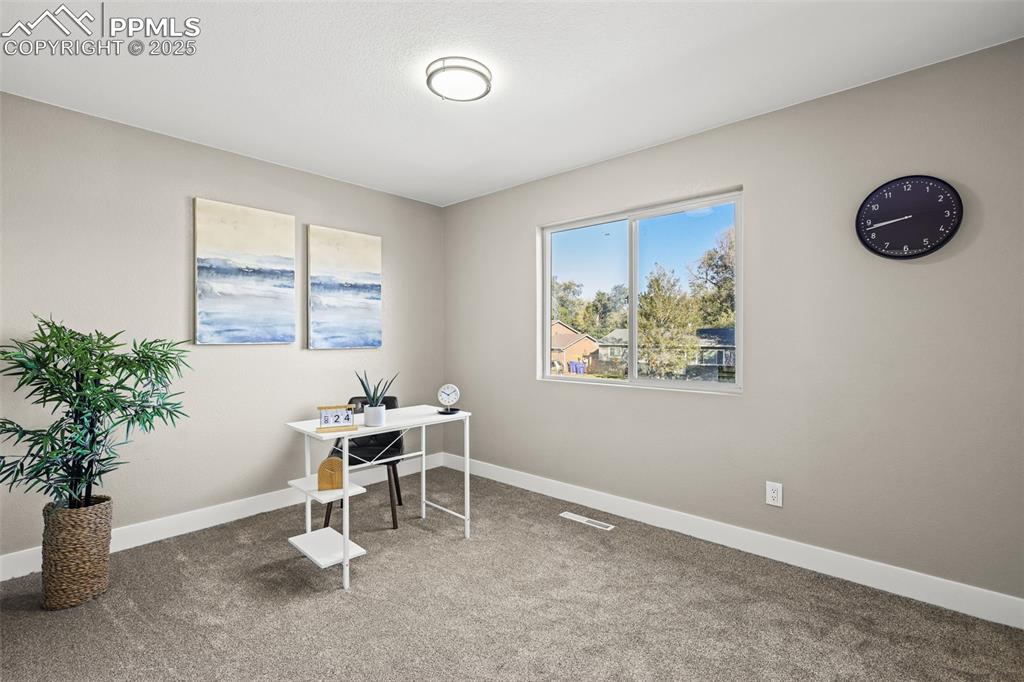
Office featuring carpet and baseboards
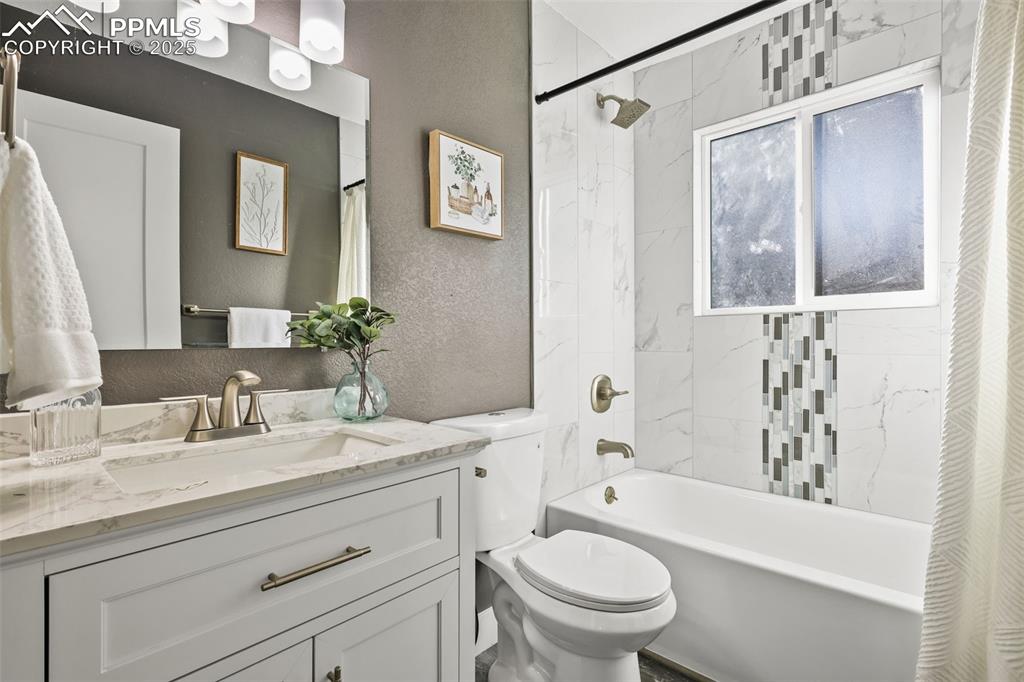
Full bathroom with a textured wall, shower / tub combo with curtain, and vanity
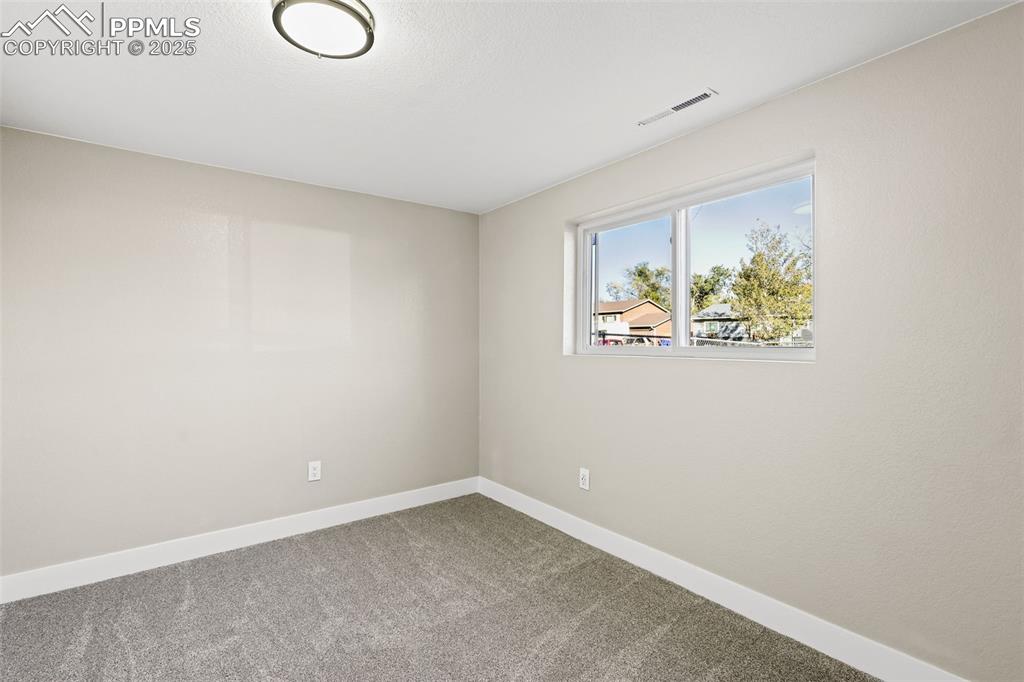
Unfurnished room featuring baseboards and carpet
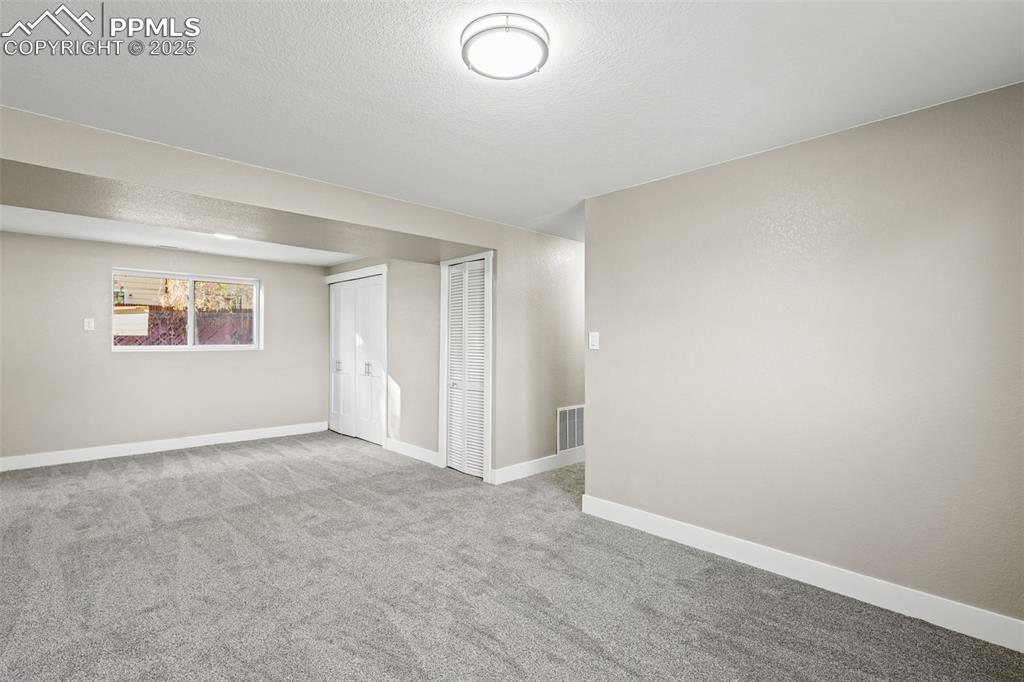
Below grade area with carpet floors and a textured ceiling
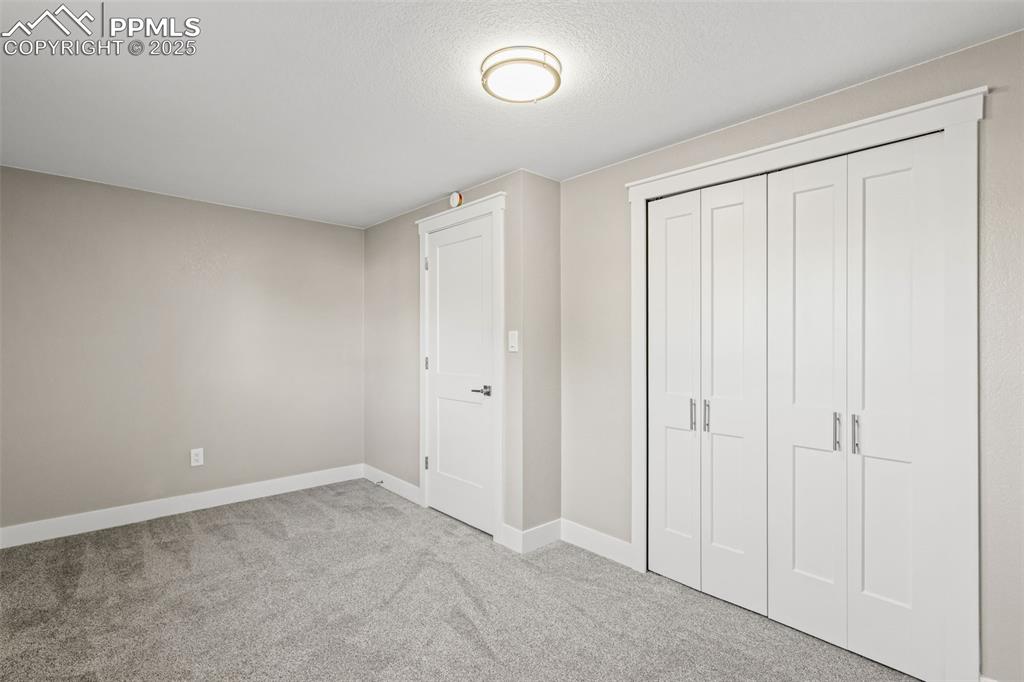
Unfurnished bedroom with light carpet, a closet, and a textured ceiling
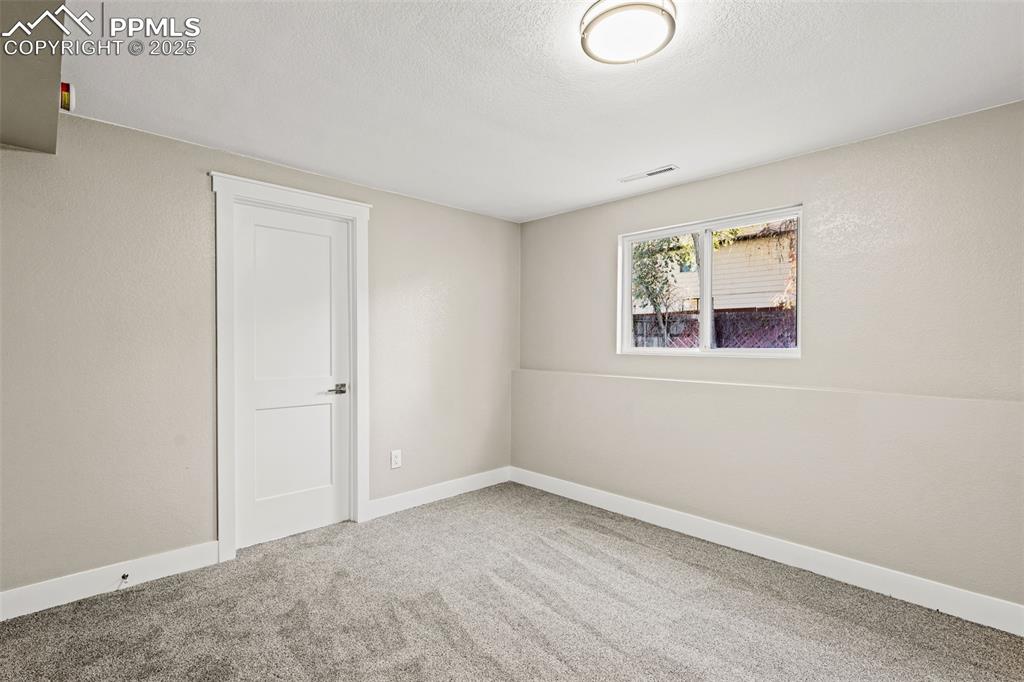
Carpeted spare room featuring baseboards and a textured ceiling
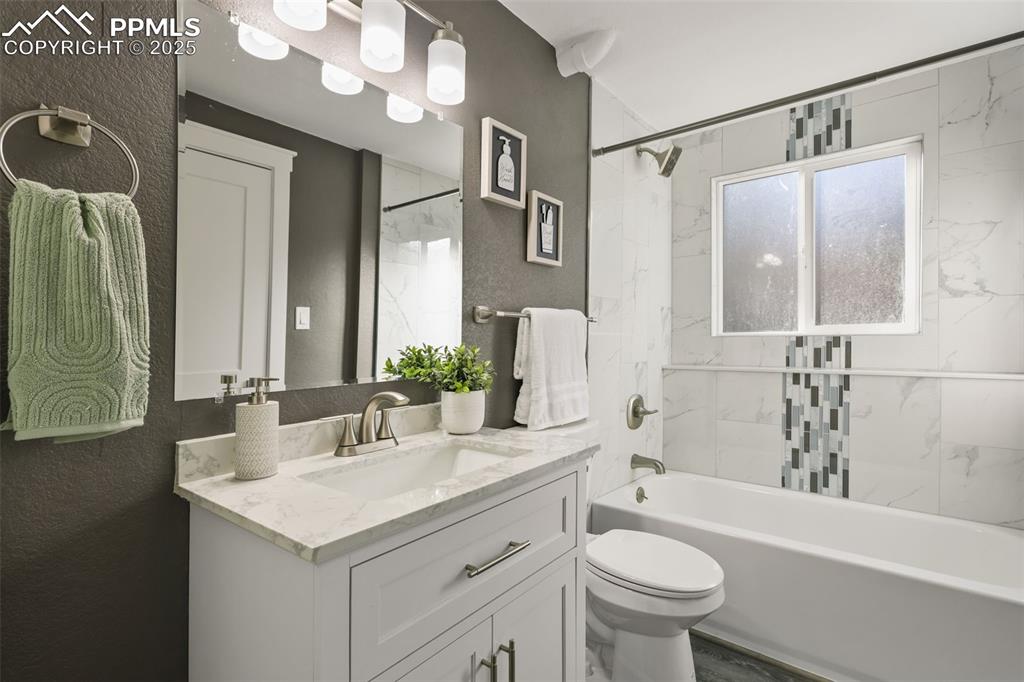
Bathroom featuring a textured wall, vanity, and shower combination
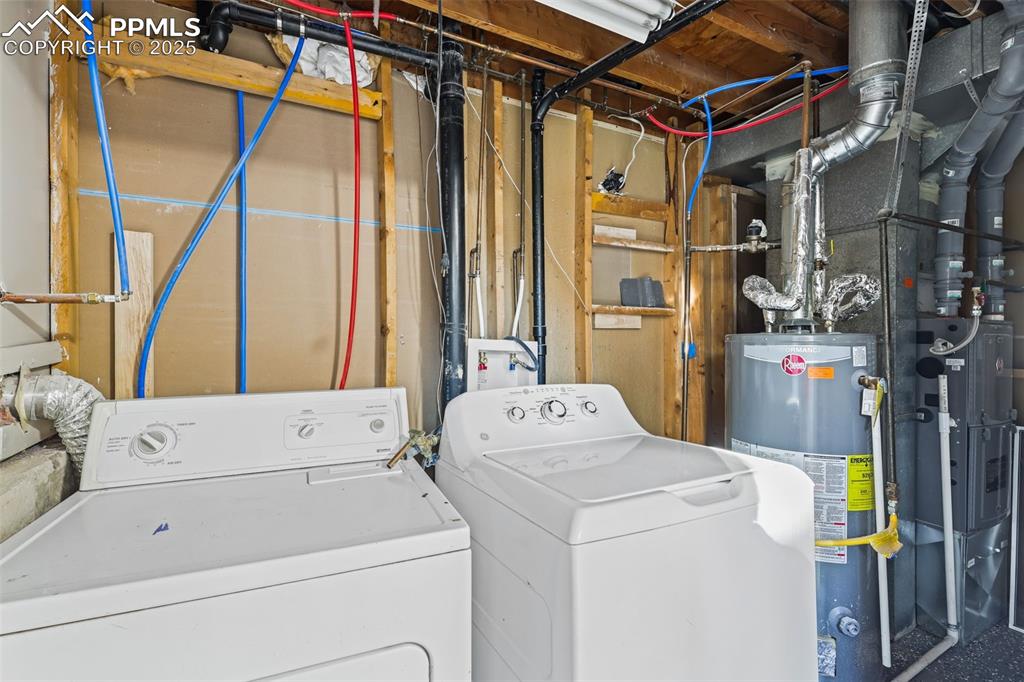
Laundry room with water heater and washing machine and dryer
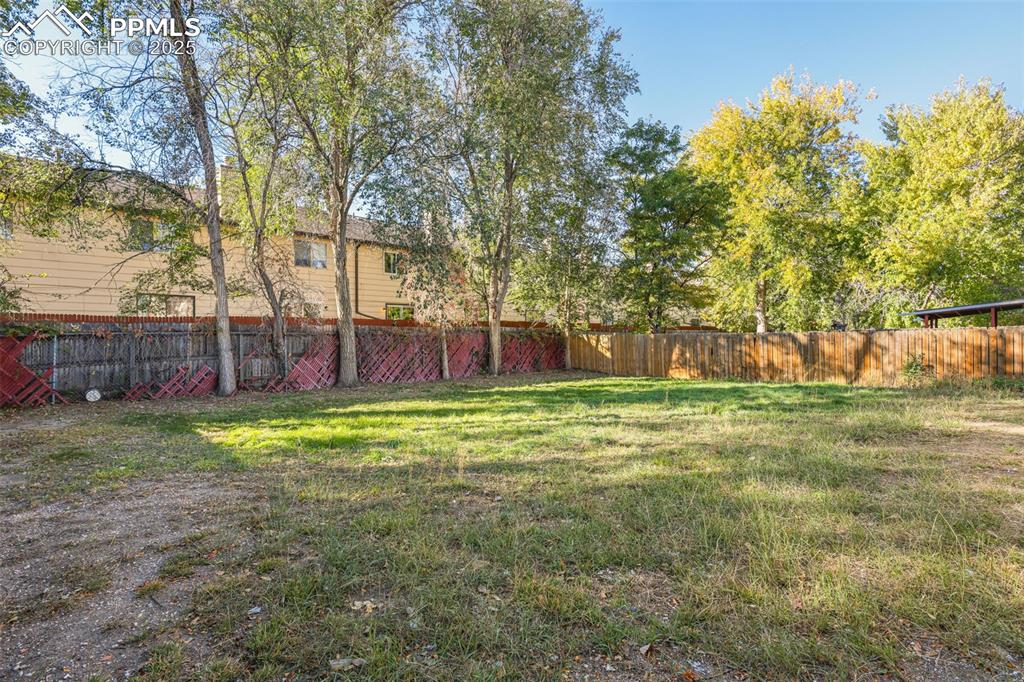
View of fenced backyard
Disclaimer: The real estate listing information and related content displayed on this site is provided exclusively for consumers’ personal, non-commercial use and may not be used for any purpose other than to identify prospective properties consumers may be interested in purchasing.