1316 Rushmore Drive, Colorado Springs, CO, 80910
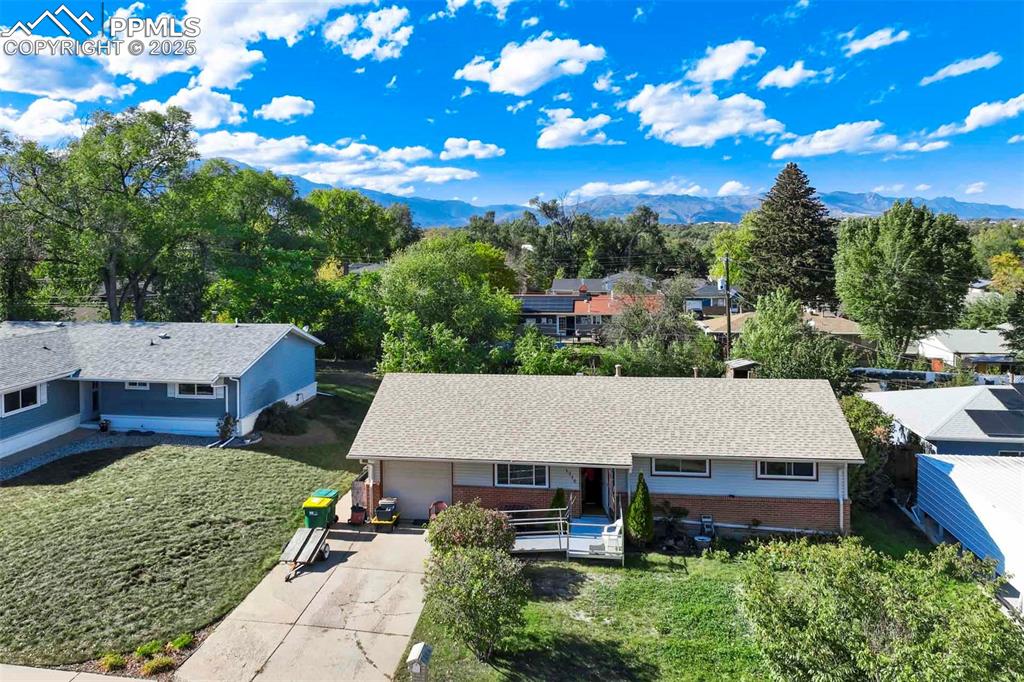
Aerial perspective of suburban area with a mountainous background
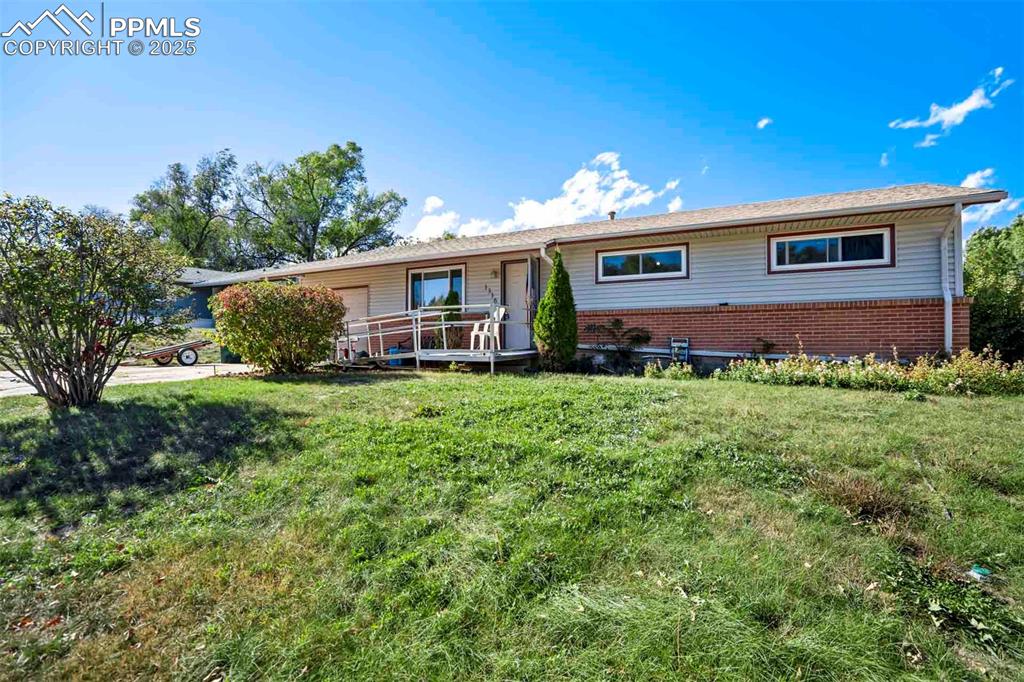
Ranch-style home featuring brick siding and a front yard
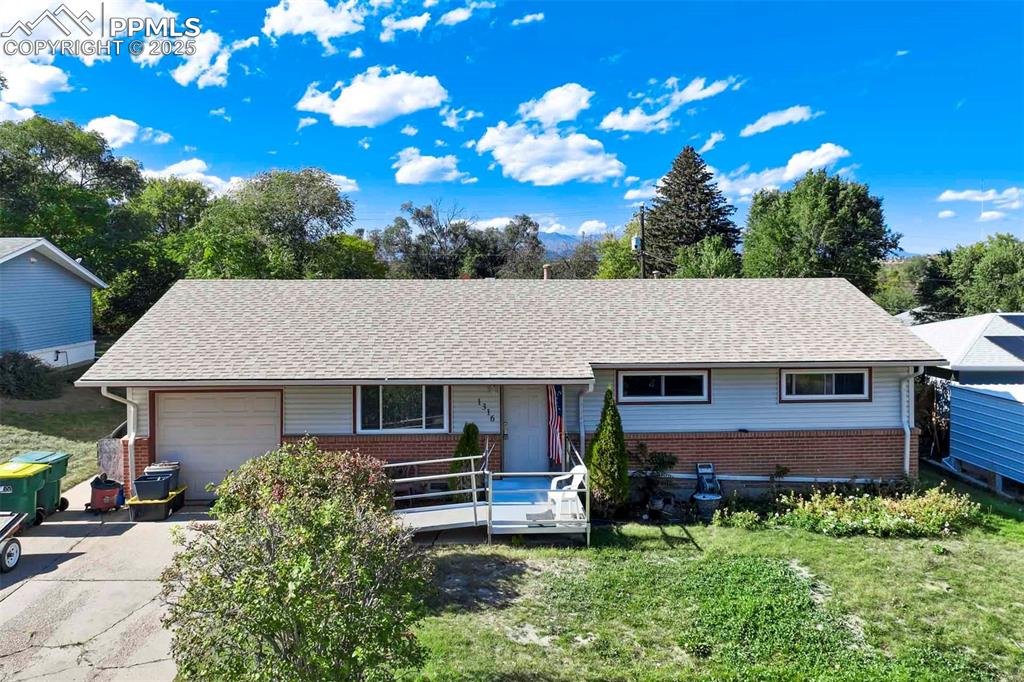
View of front of house featuring brick siding, concrete driveway, covered porch, and a shingled roof
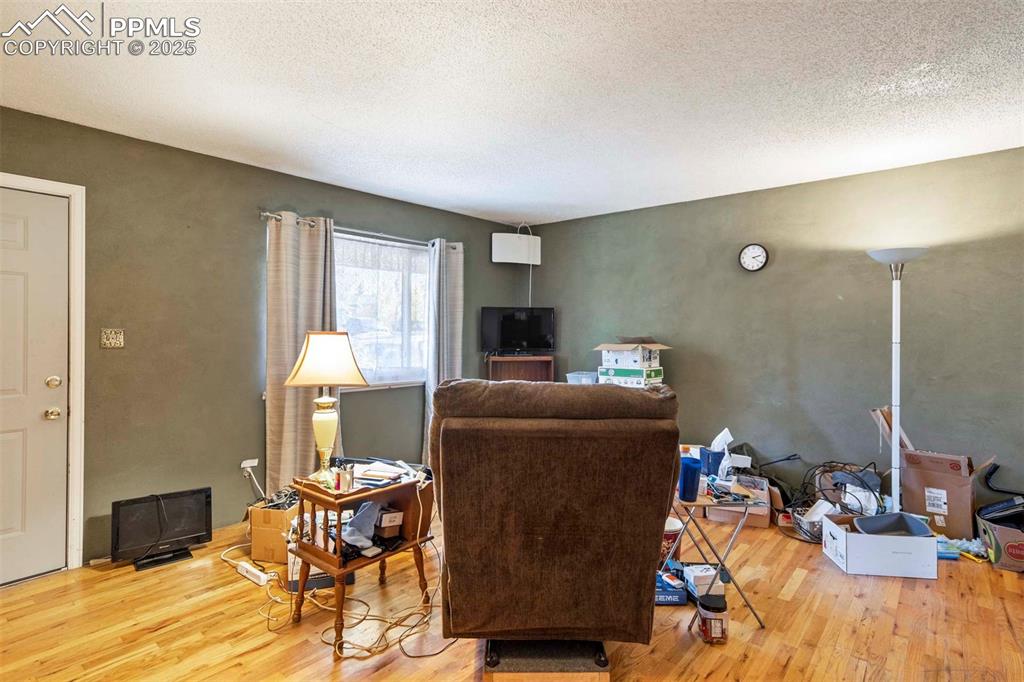
Living room with a textured ceiling and light wood-type flooring
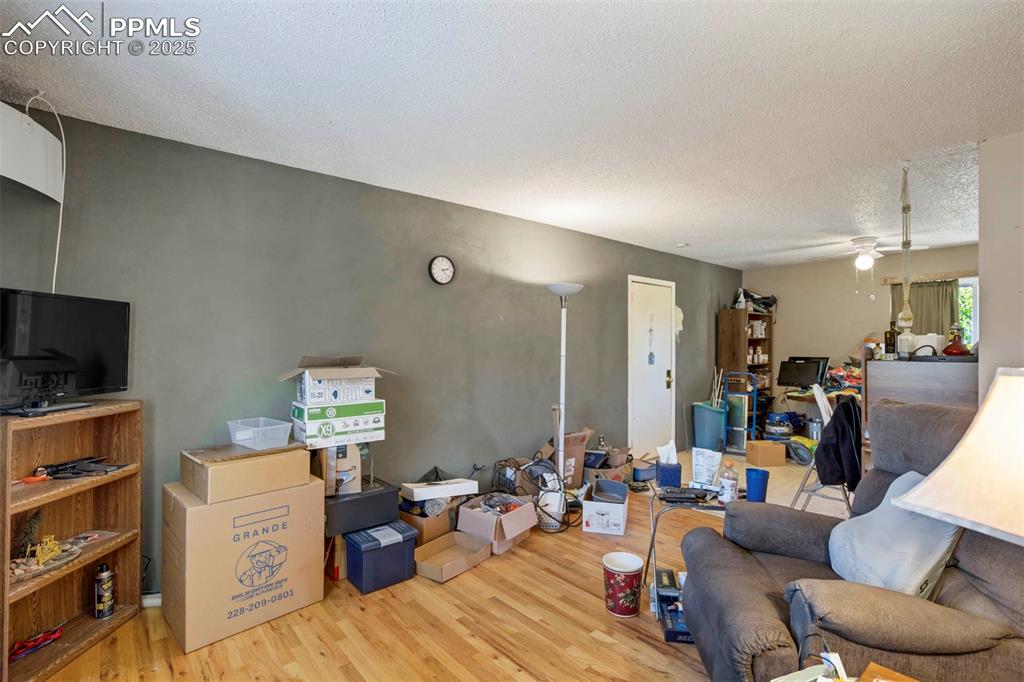
Living area featuring light wood-type flooring, a textured ceiling, and a ceiling fan
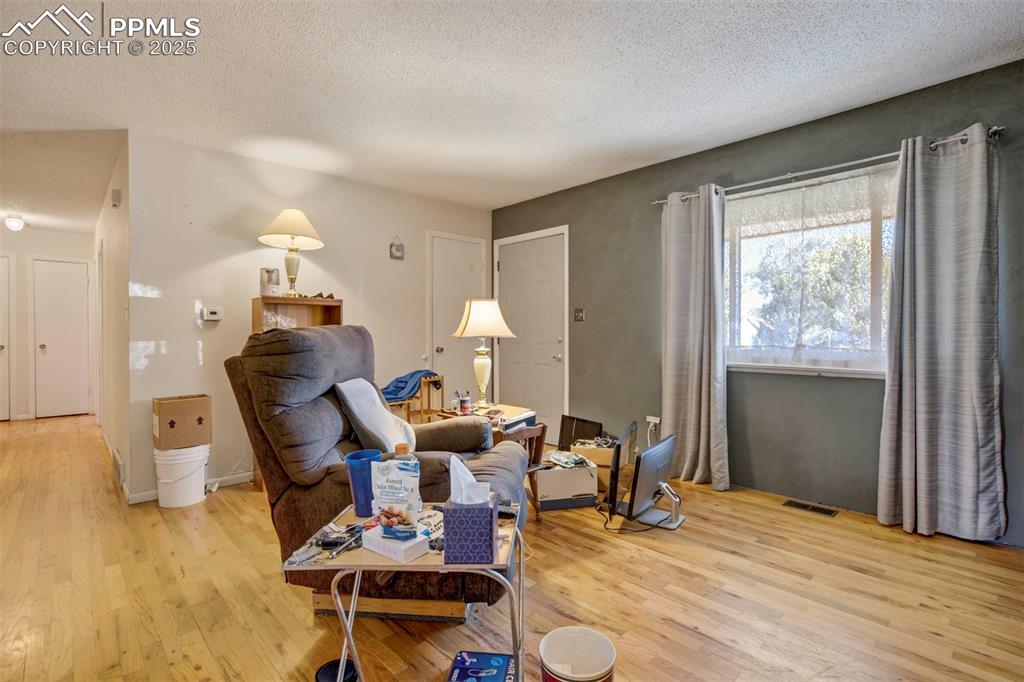
Living area featuring a textured ceiling and light wood-type flooring
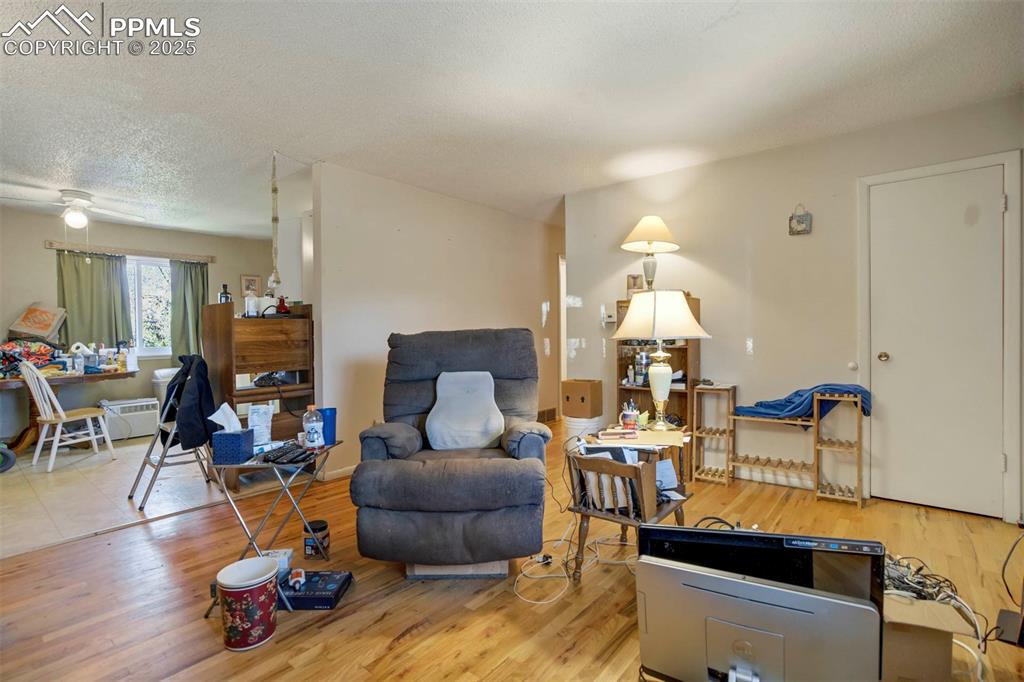
Living area with light wood finished floors and a textured ceiling
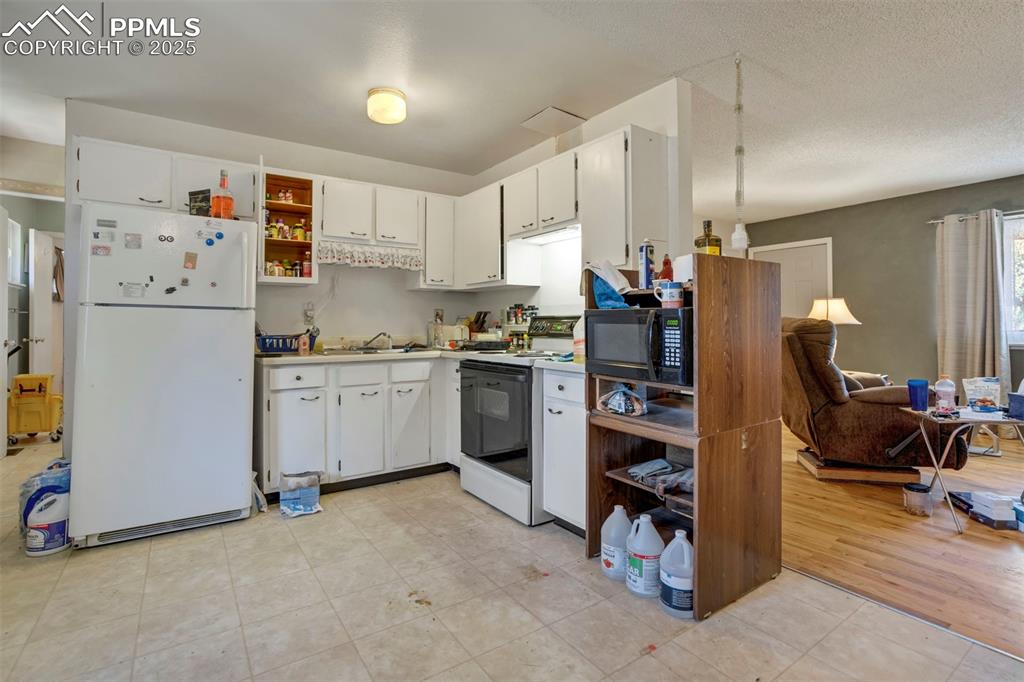
Kitchen with white appliances, light countertops, white cabinetry, open shelves, and open floor plan
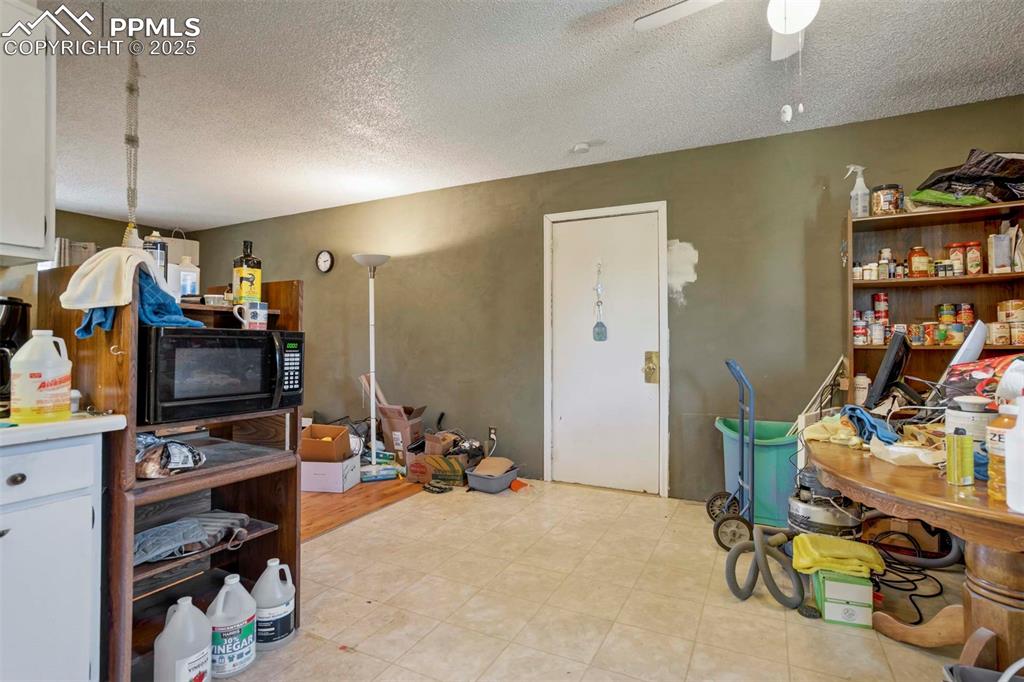
Other
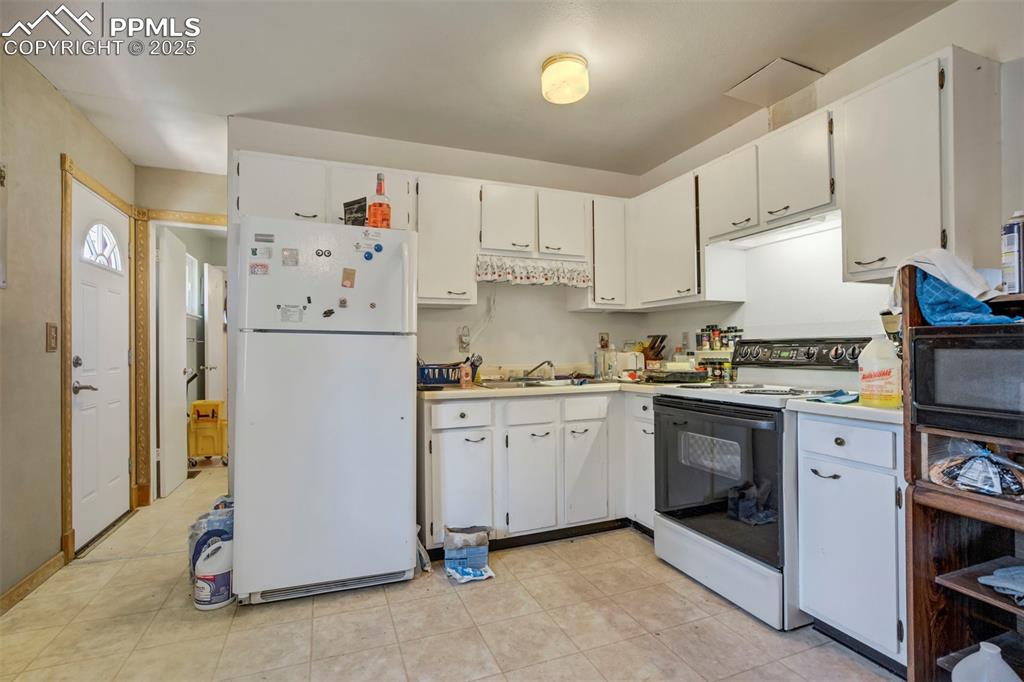
Kitchen with white appliances, white cabinetry, light countertops, and light tile patterned floors
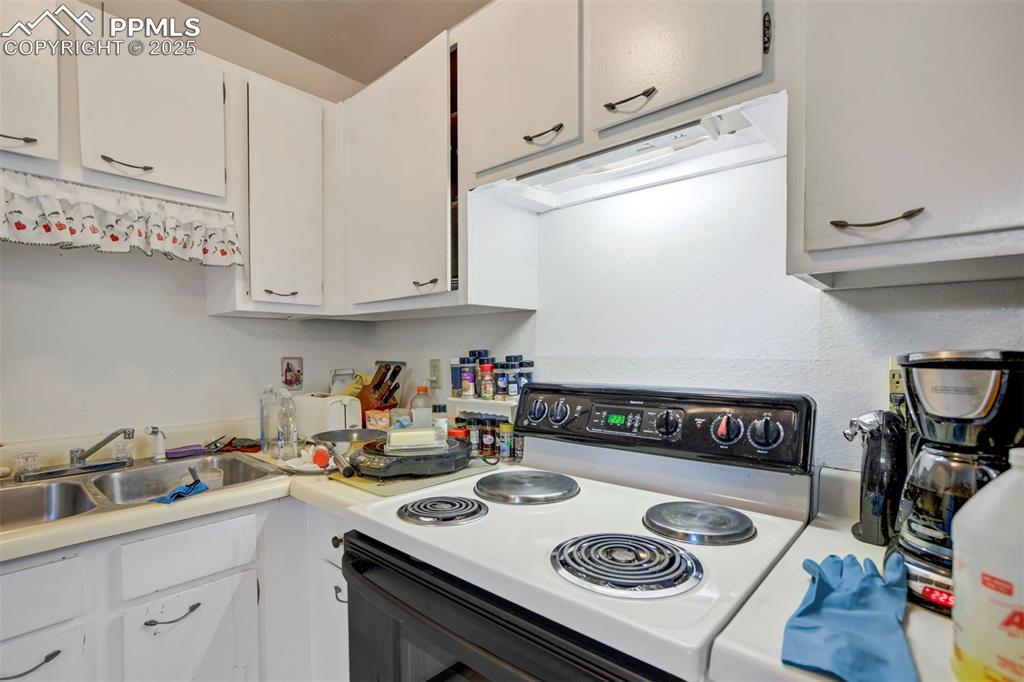
Kitchen featuring electric stove, light countertops, white cabinetry, and extractor fan
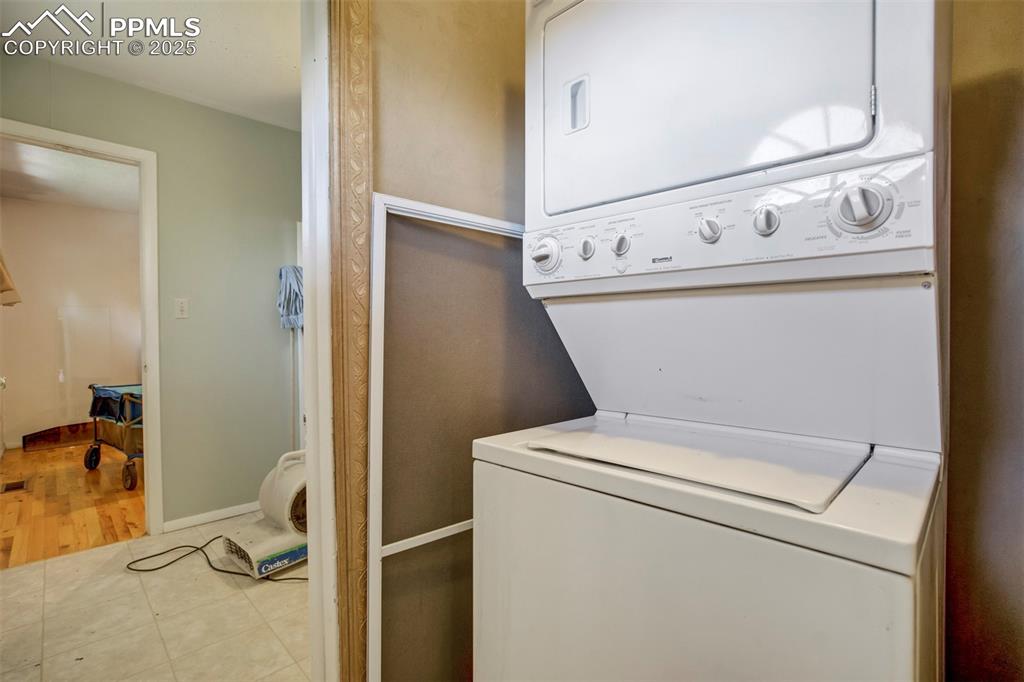
Laundry area featuring tile patterned floors and stacked washer / drying machine
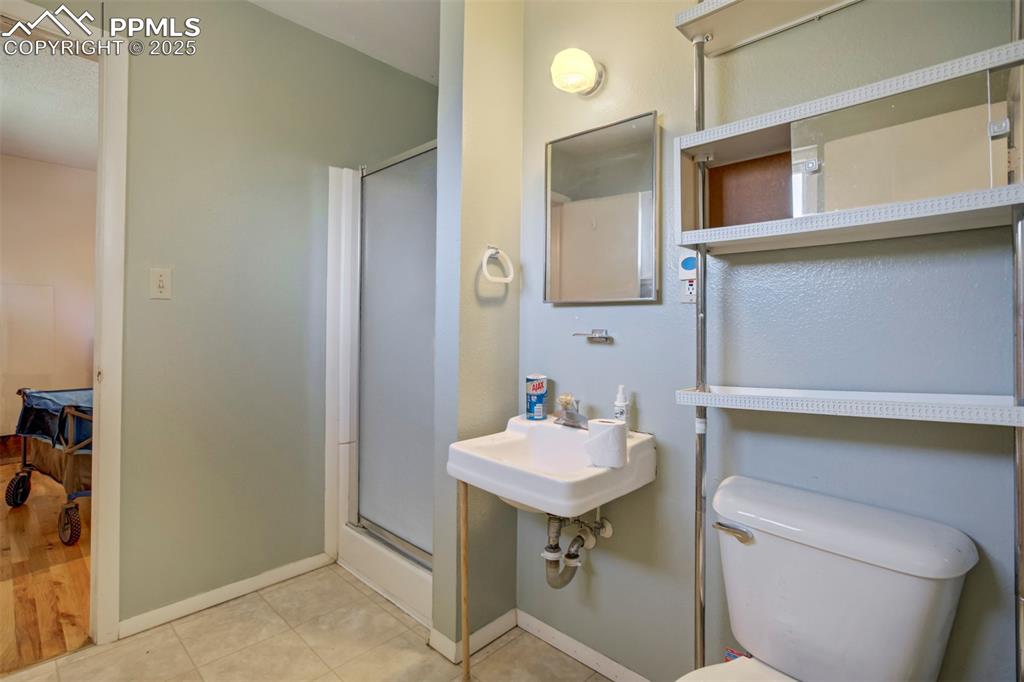
Full bath featuring a stall shower and light tile patterned floors
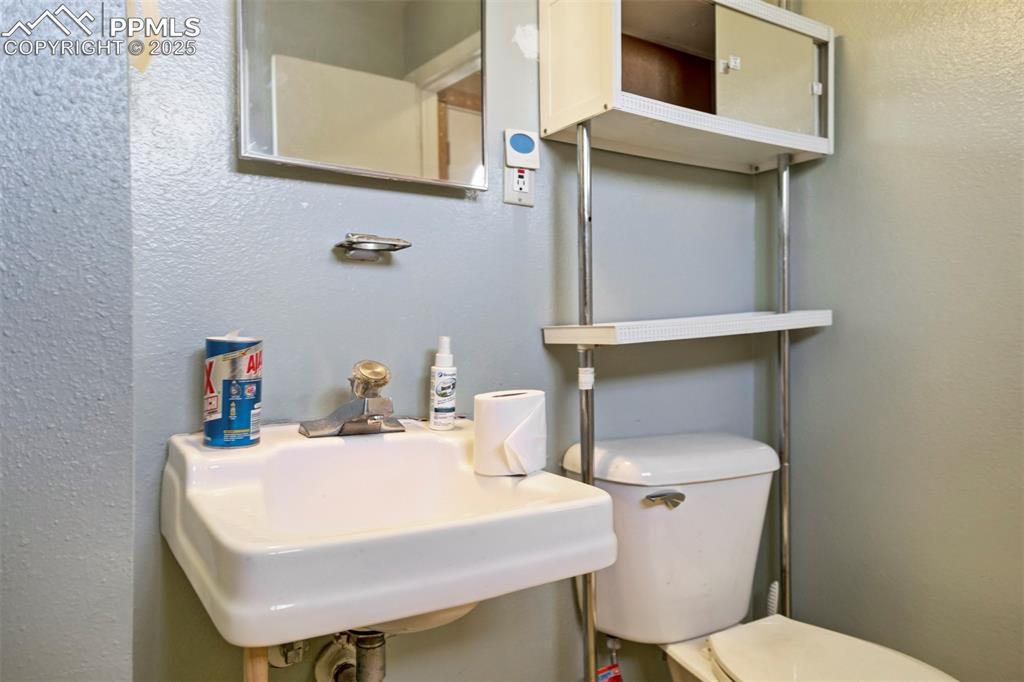
Bathroom featuring a textured wall and toilet
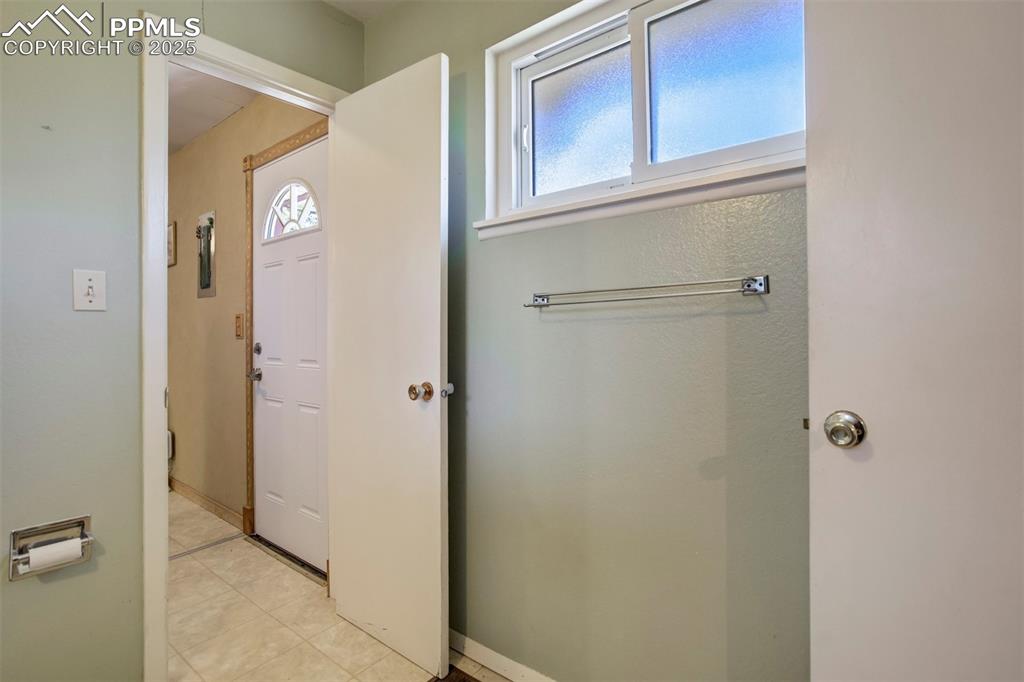
Other
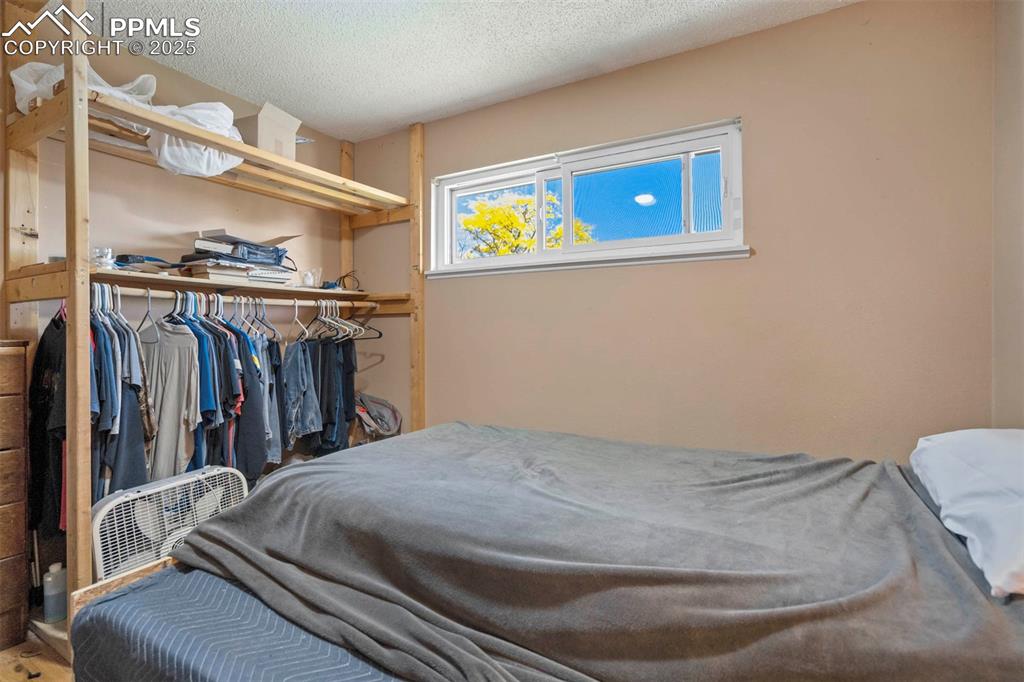
Bedroom featuring a textured ceiling
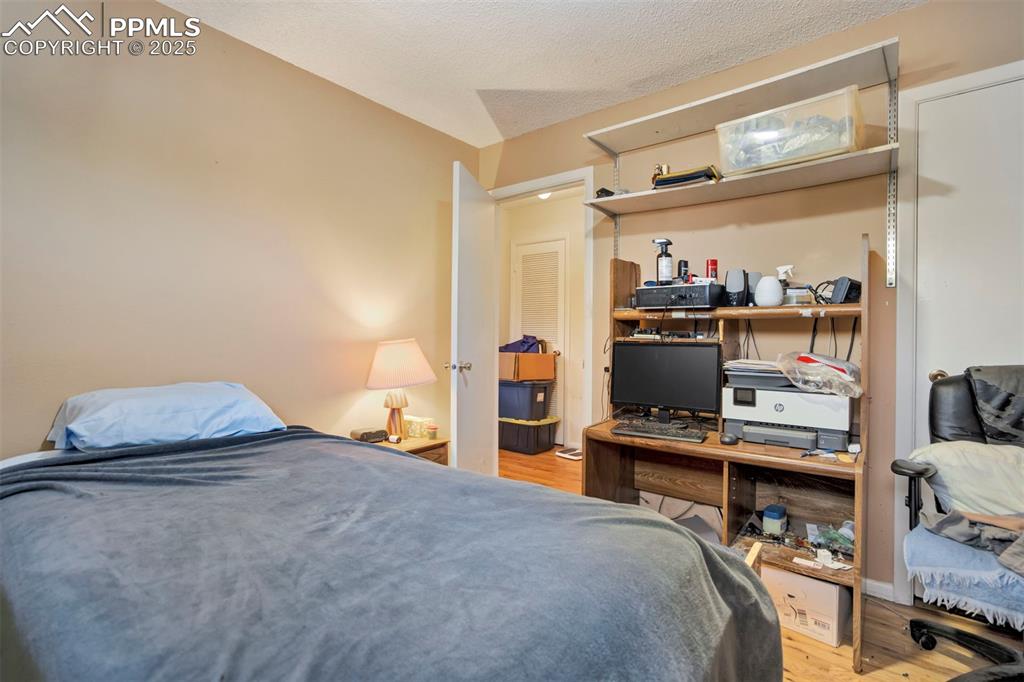
Bedroom featuring light wood-style flooring and a textured ceiling
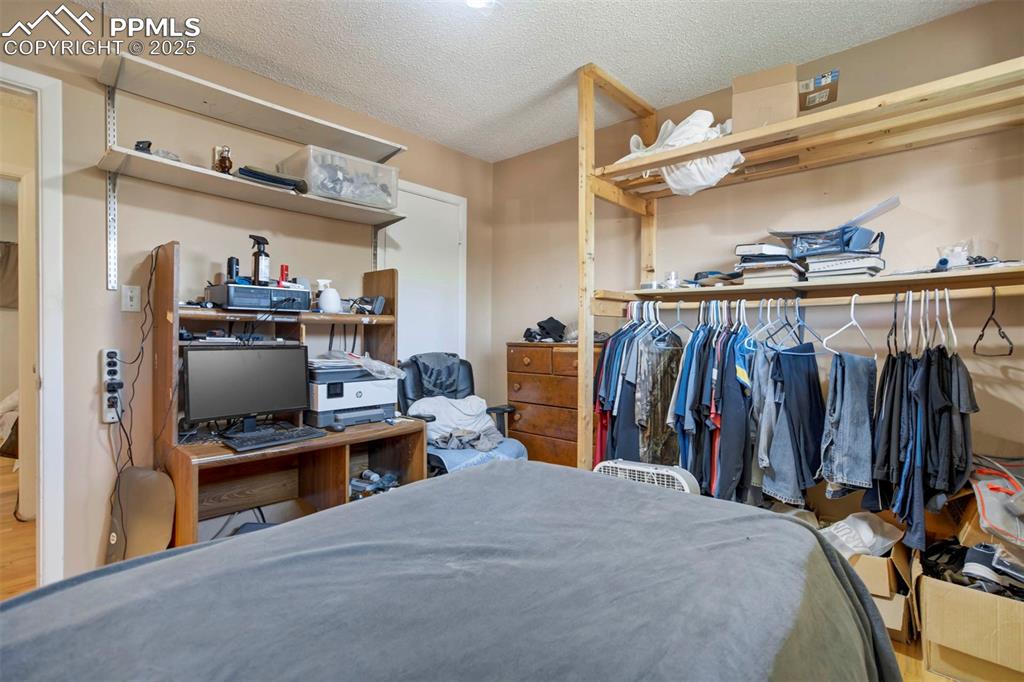
Bedroom with a textured ceiling, wood finished floors, and a desk
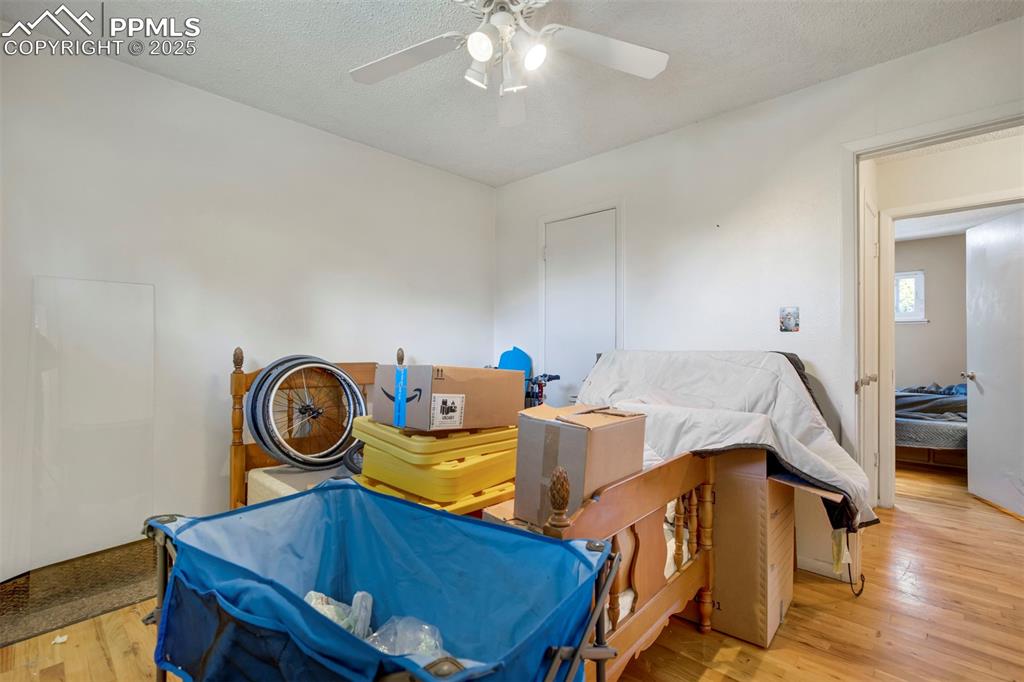
Bedroom featuring light wood-style floors, a ceiling fan, and a textured ceiling
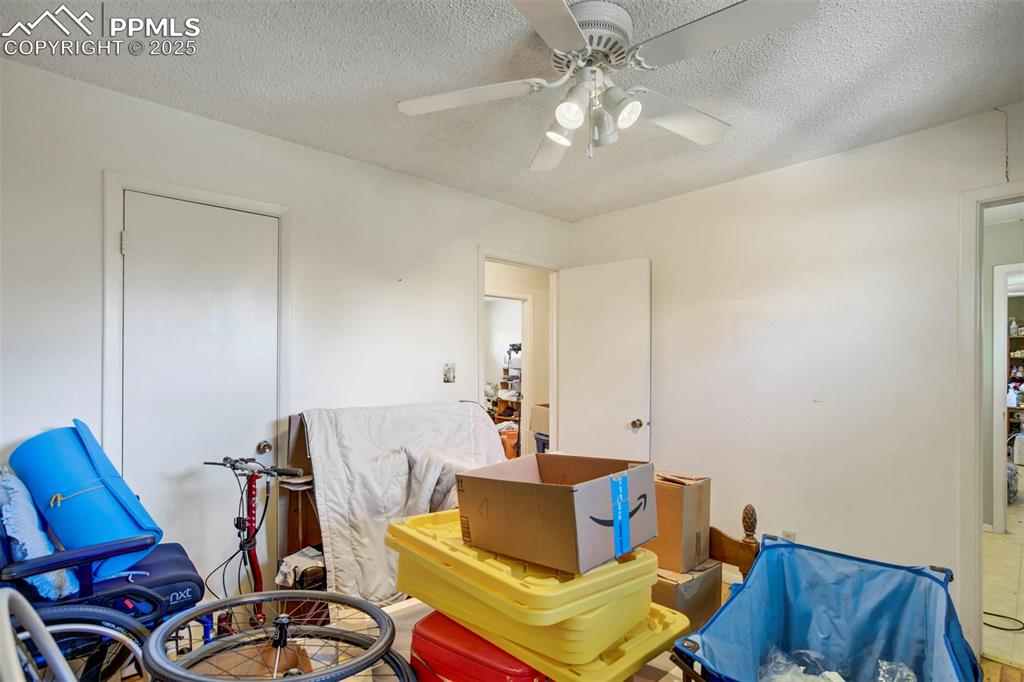
Other
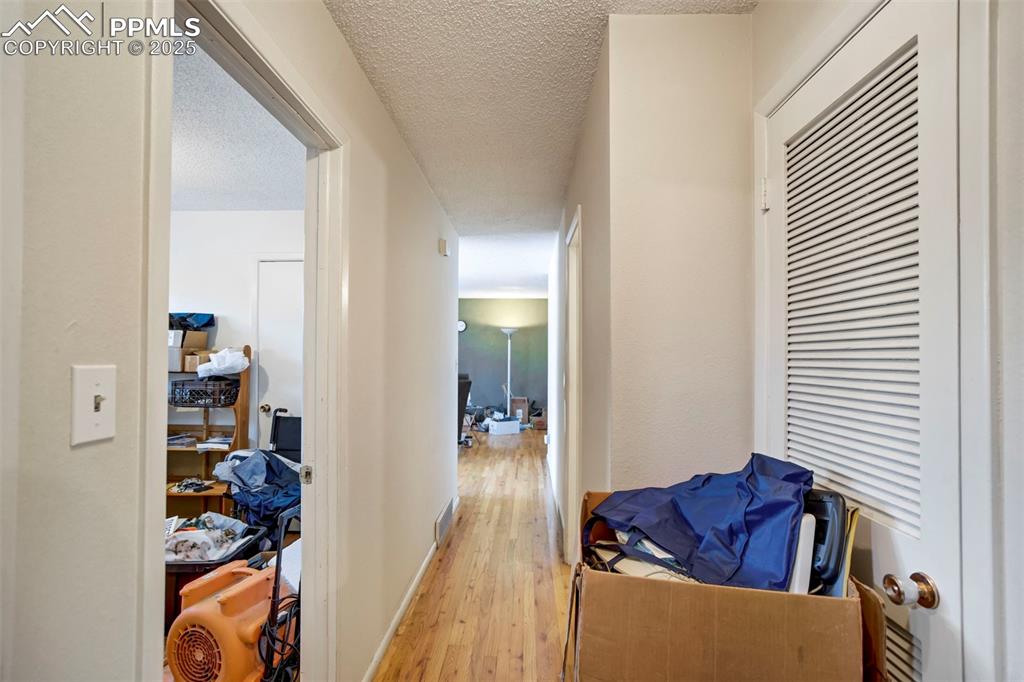
Corridor with hardwood / wood-style flooring and a textured ceiling
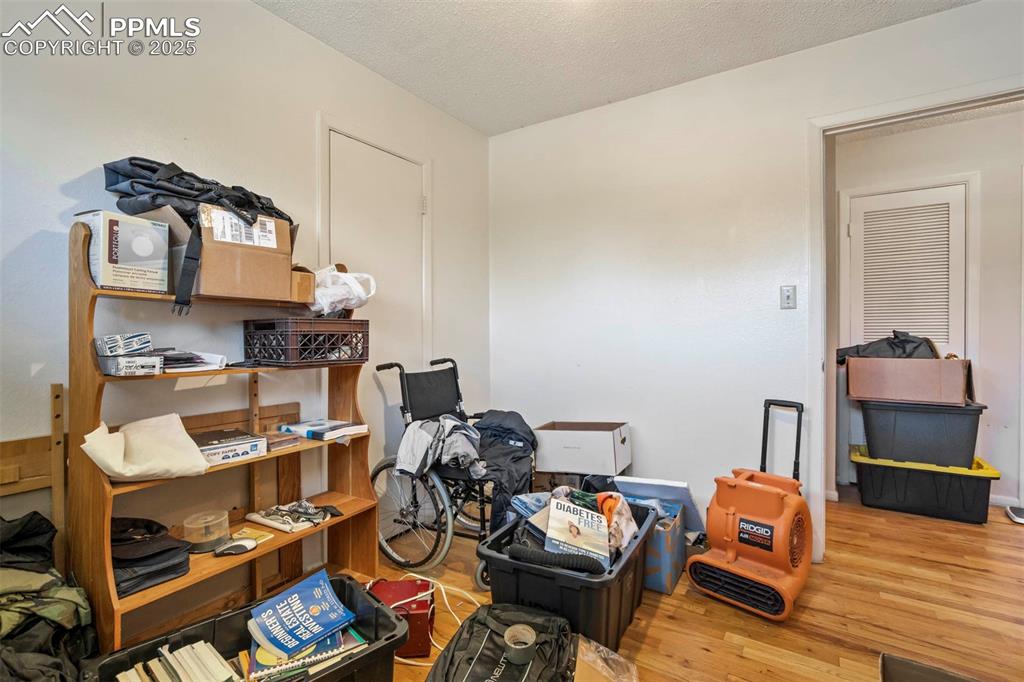
Misc room with wood finished floors and a textured ceiling
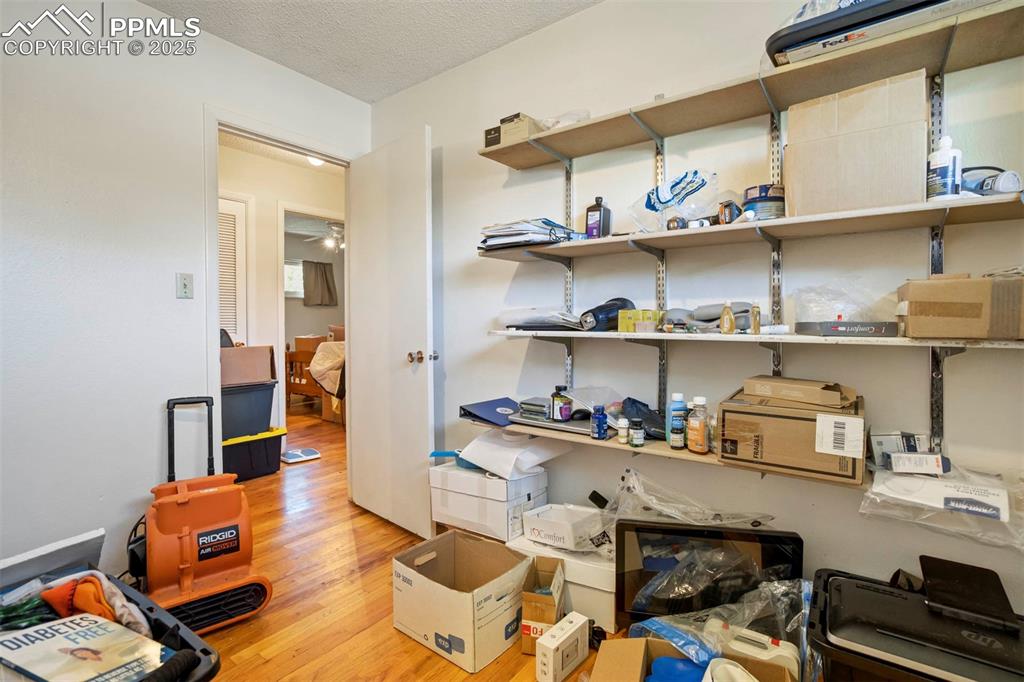
View of storage
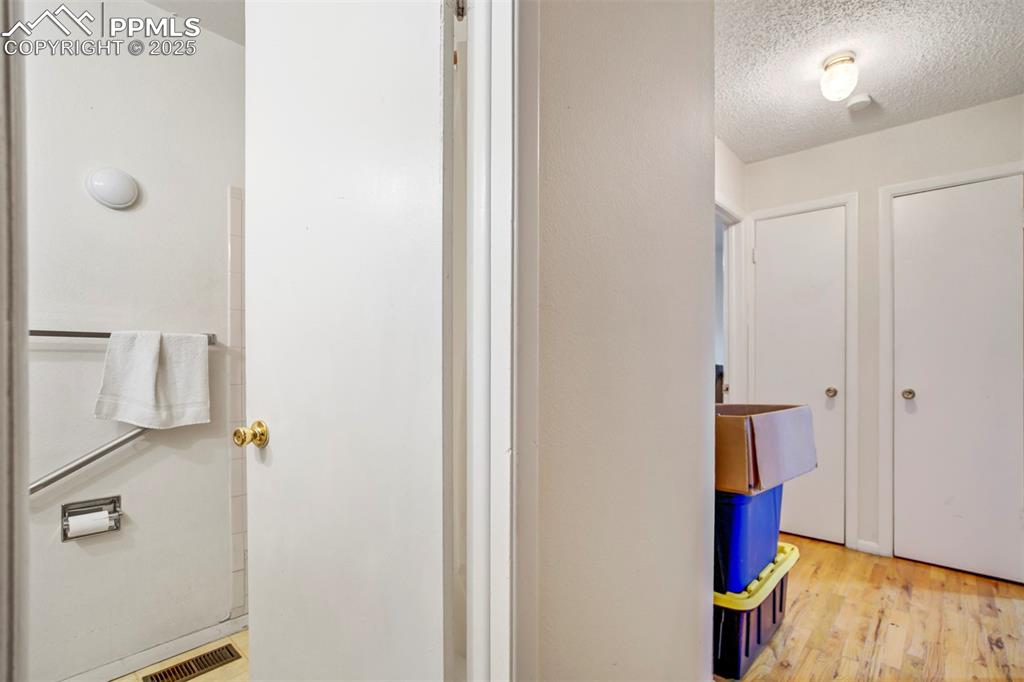
Hallway featuring light wood-type flooring and a textured ceiling
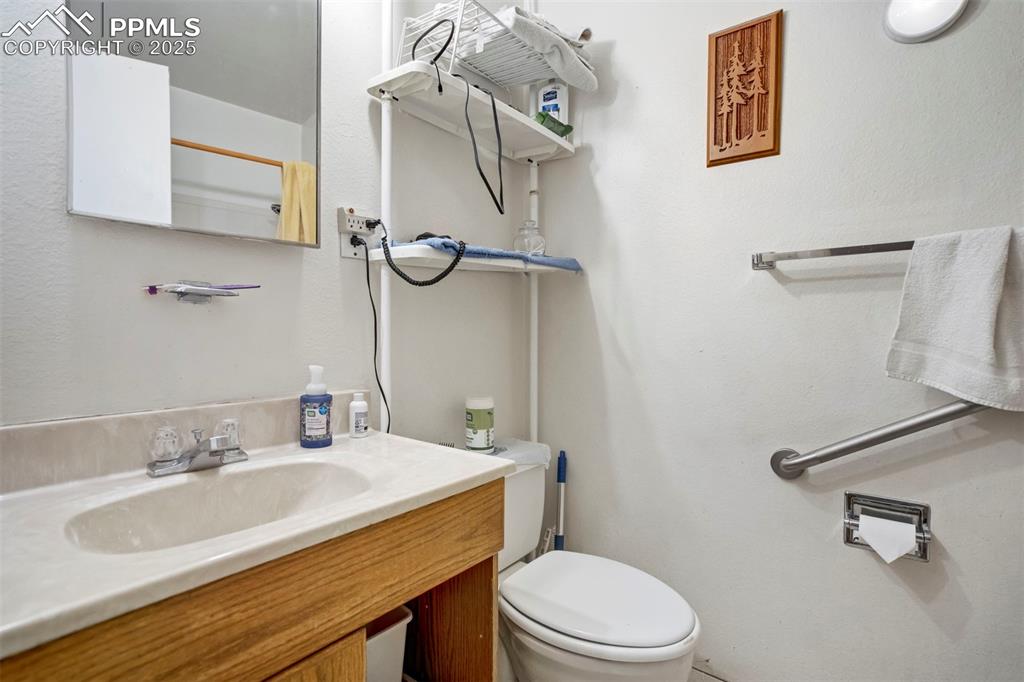
Bathroom with vanity and a textured wall
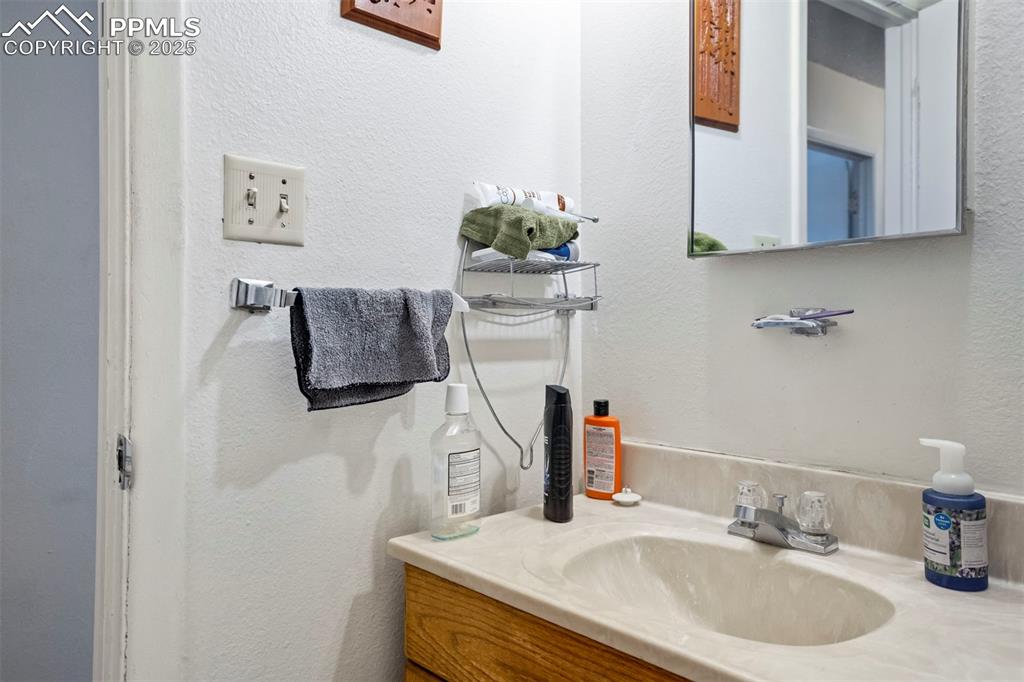
Bathroom with a textured wall and vanity
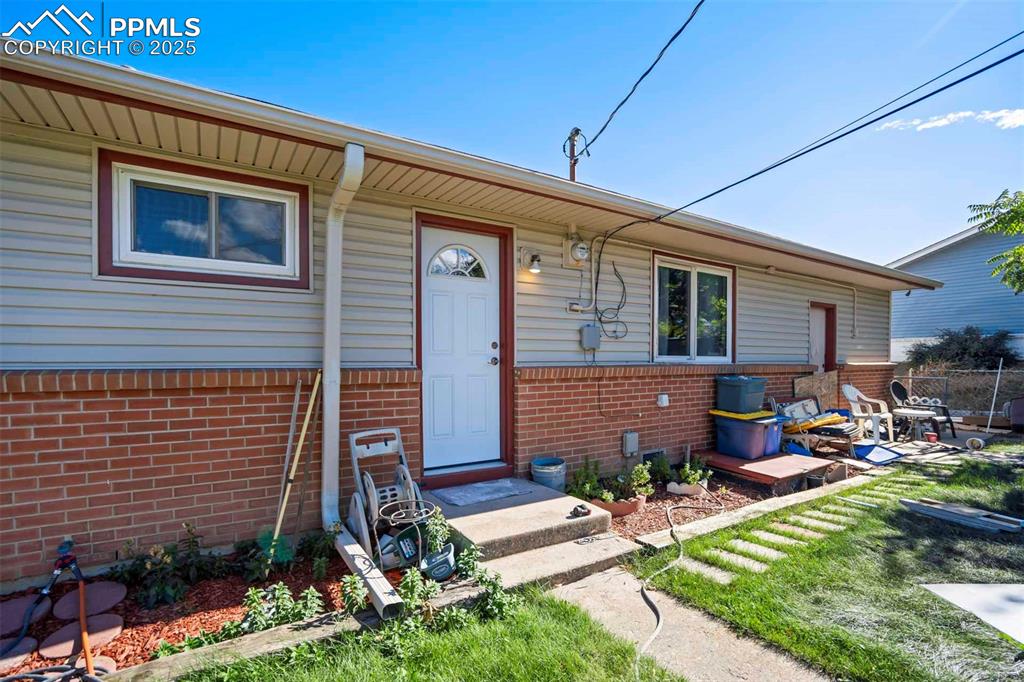
View of exterior entry with brick siding
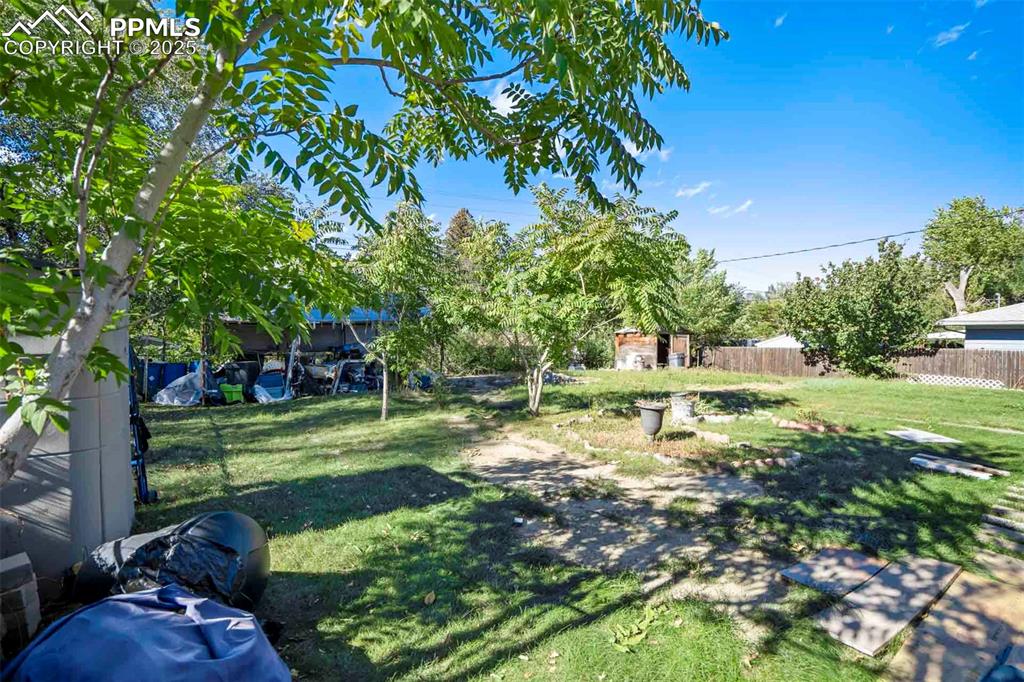
View of yard with a shed
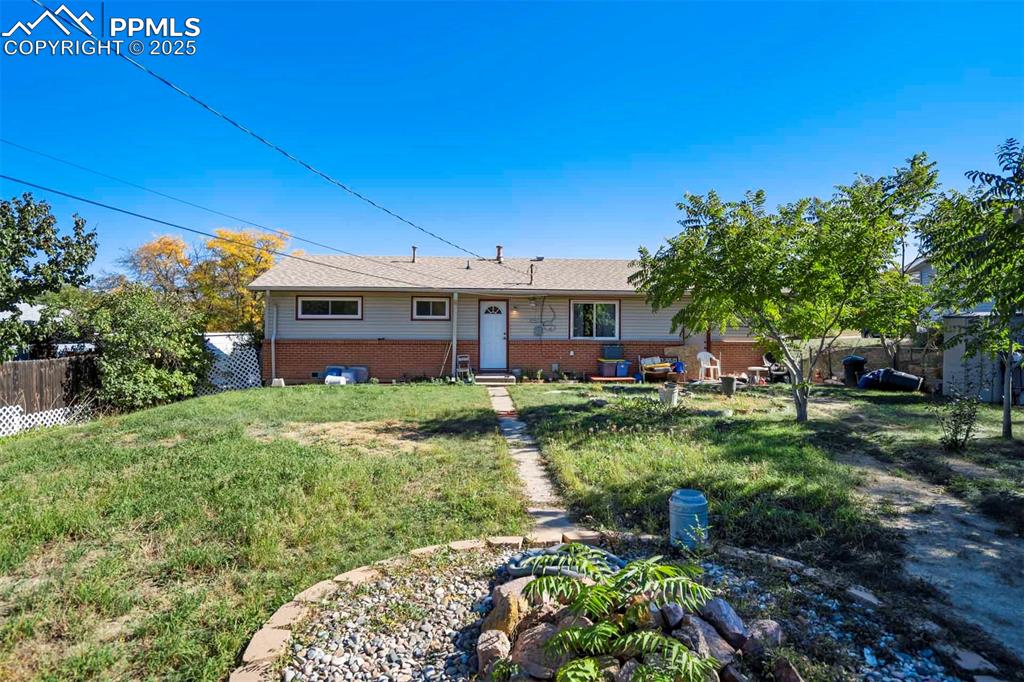
View of front of house featuring brick siding
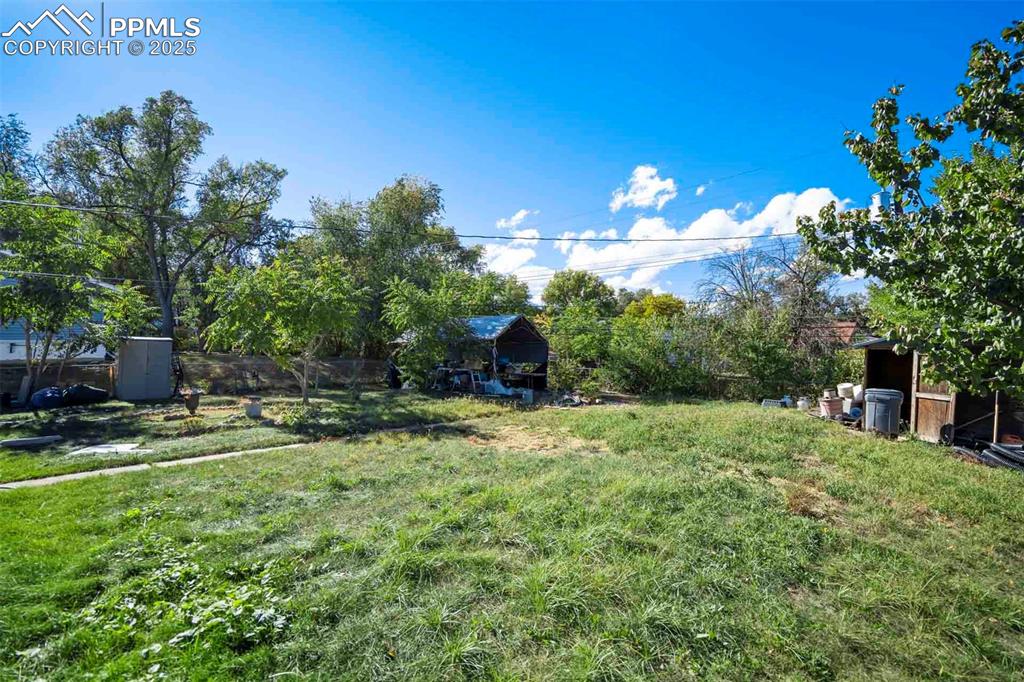
View of green lawn with view of wooded area
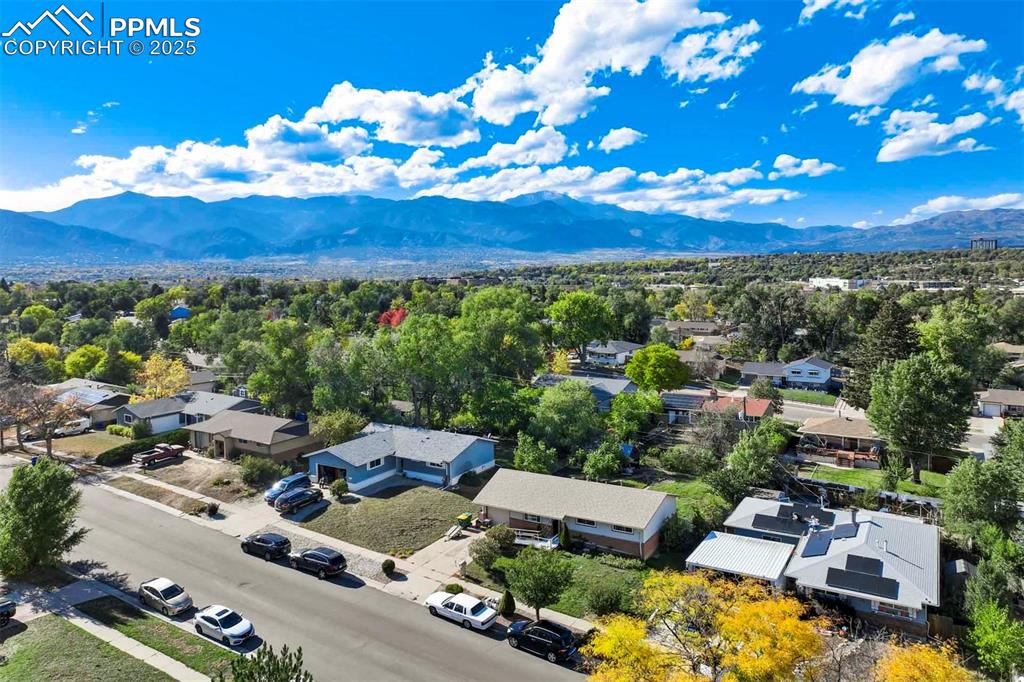
Aerial view of residential area featuring a mountain backdrop
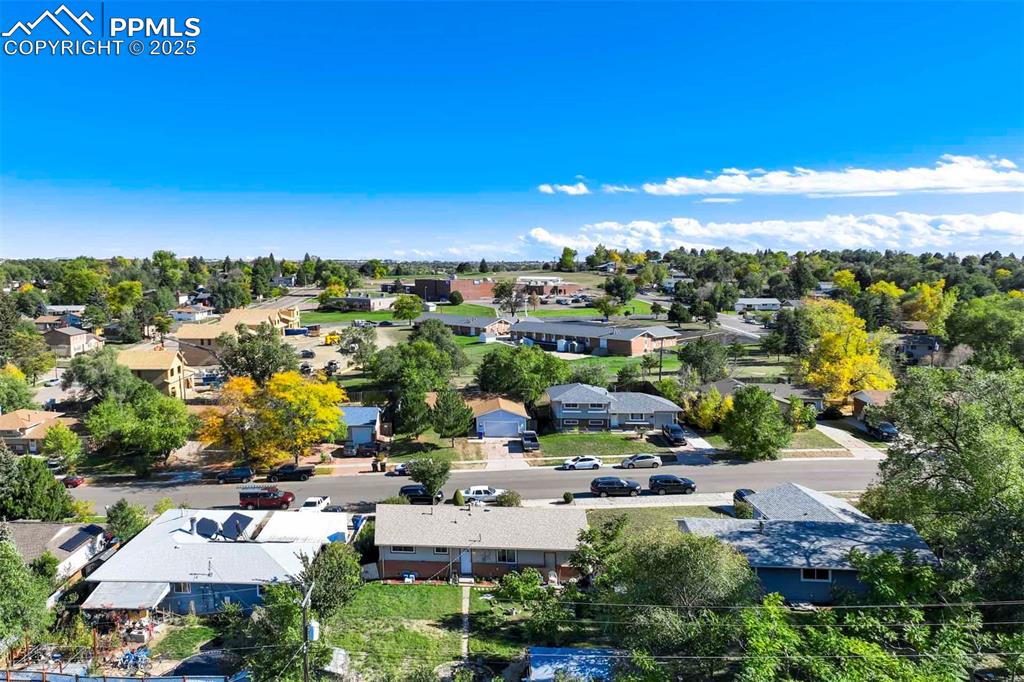
Aerial perspective of suburban area

Aerial view of property and surrounding area
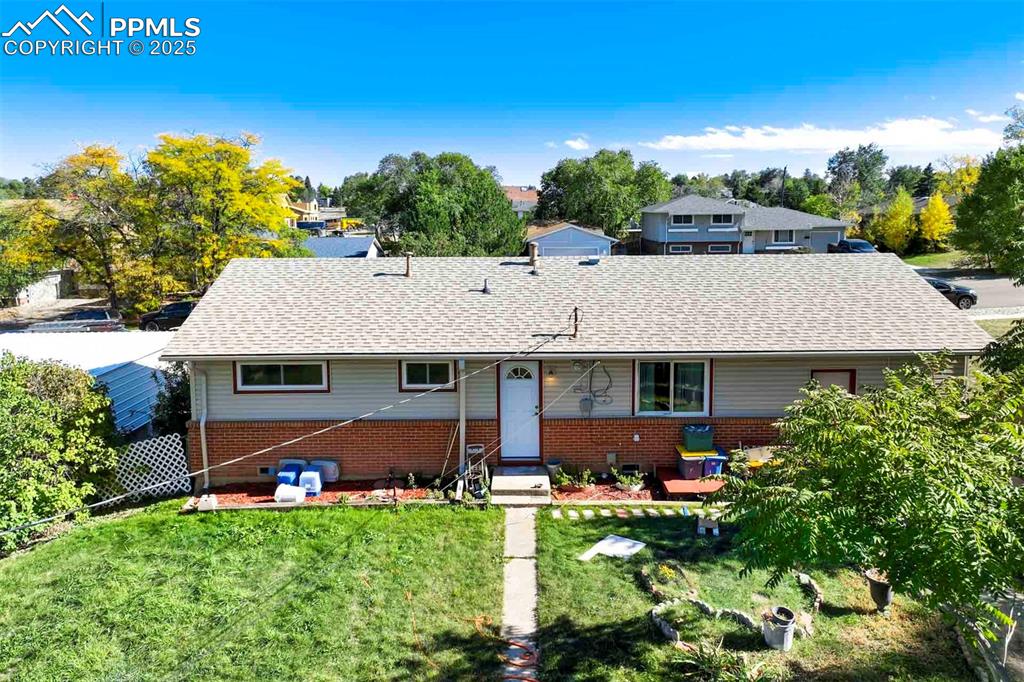
Ranch-style house with brick siding, a front lawn, and a shingled roof

Bird's eye view
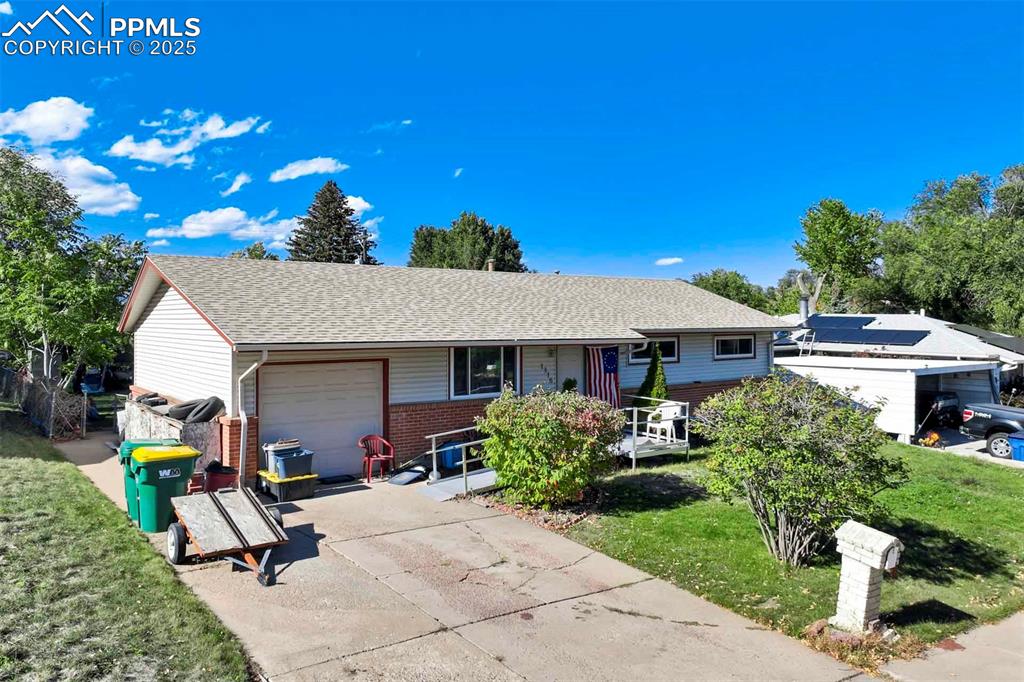
View of front of home with brick siding, a front yard, a shingled roof, an attached garage, and driveway
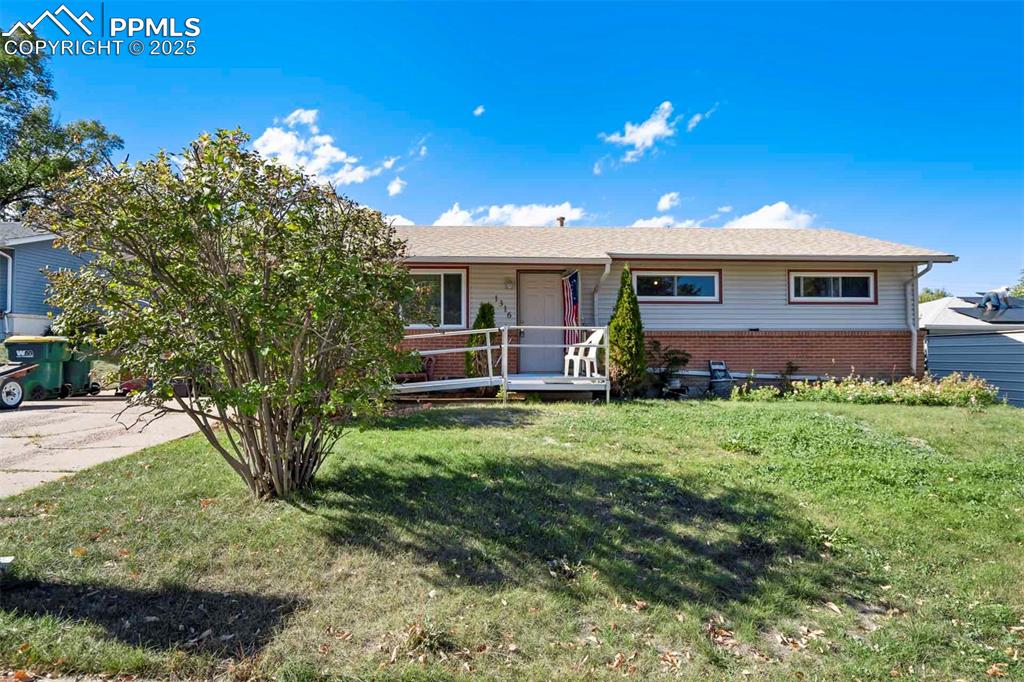
Single story home featuring brick siding, a front yard, and a porch
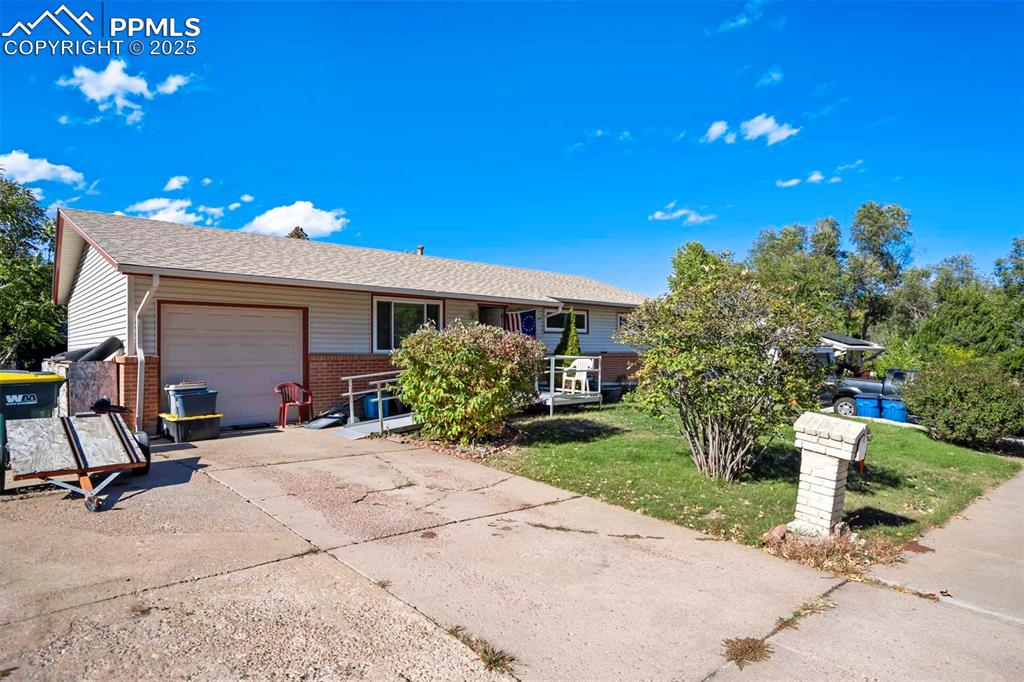
Ranch-style home with brick siding, a front lawn, a garage, concrete driveway, and roof with shingles
Disclaimer: The real estate listing information and related content displayed on this site is provided exclusively for consumers’ personal, non-commercial use and may not be used for any purpose other than to identify prospective properties consumers may be interested in purchasing.