1700 Peninsula Circle, Castle Rock, CO, 80104
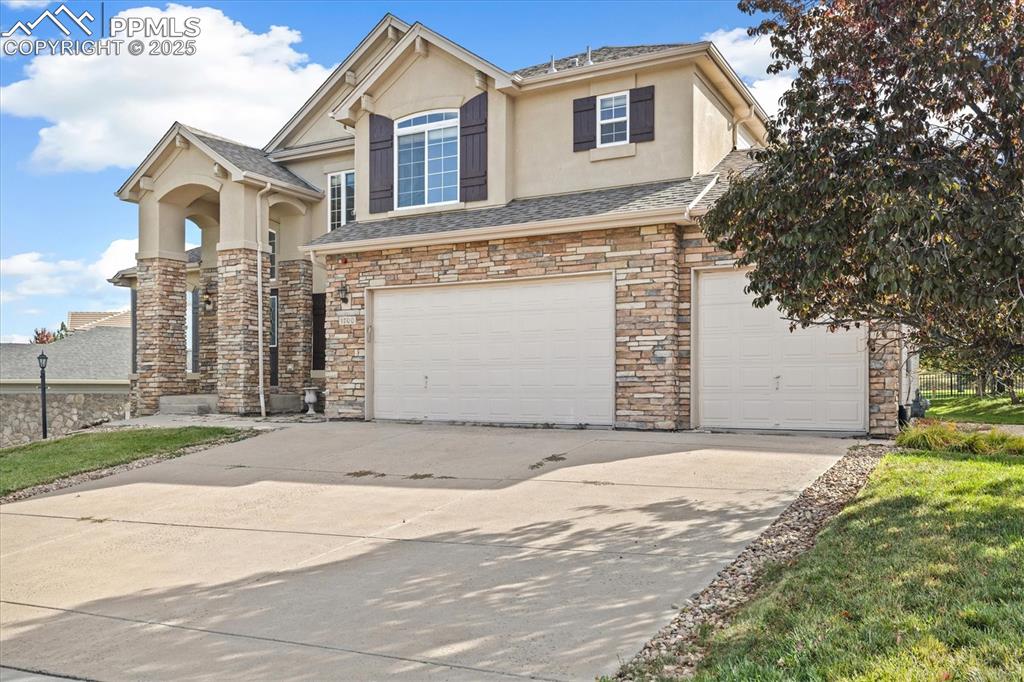
View of front of house featuring stucco siding, a garage, stone siding, concrete driveway, and roof with shingles
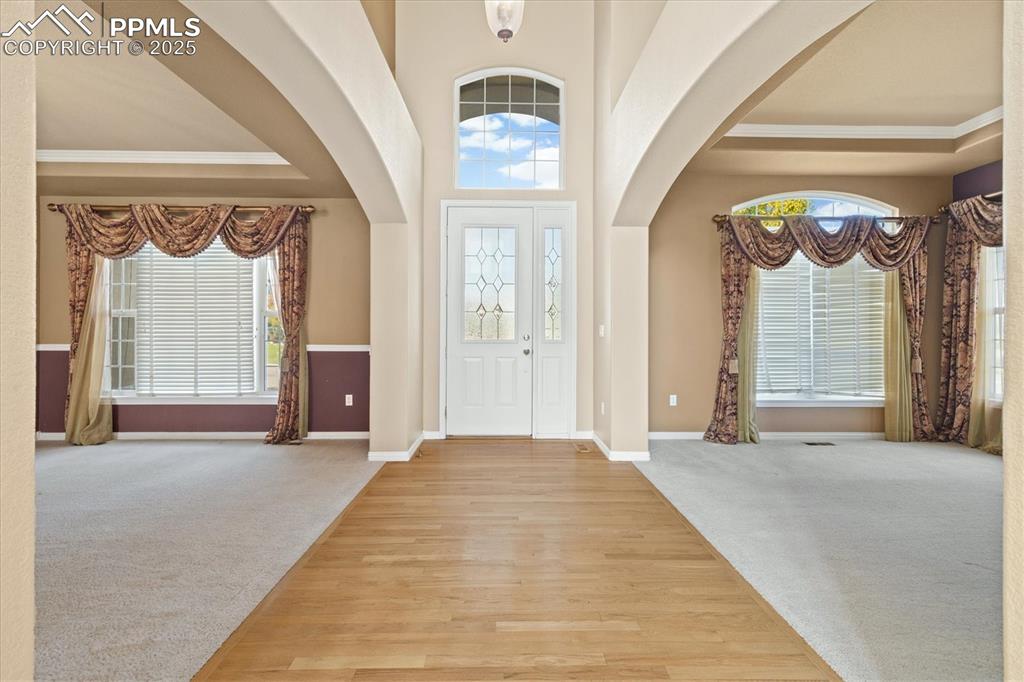
Foyer entrance featuring light colored carpet, arched walkways, crown molding, light wood-style flooring, and a towering ceiling
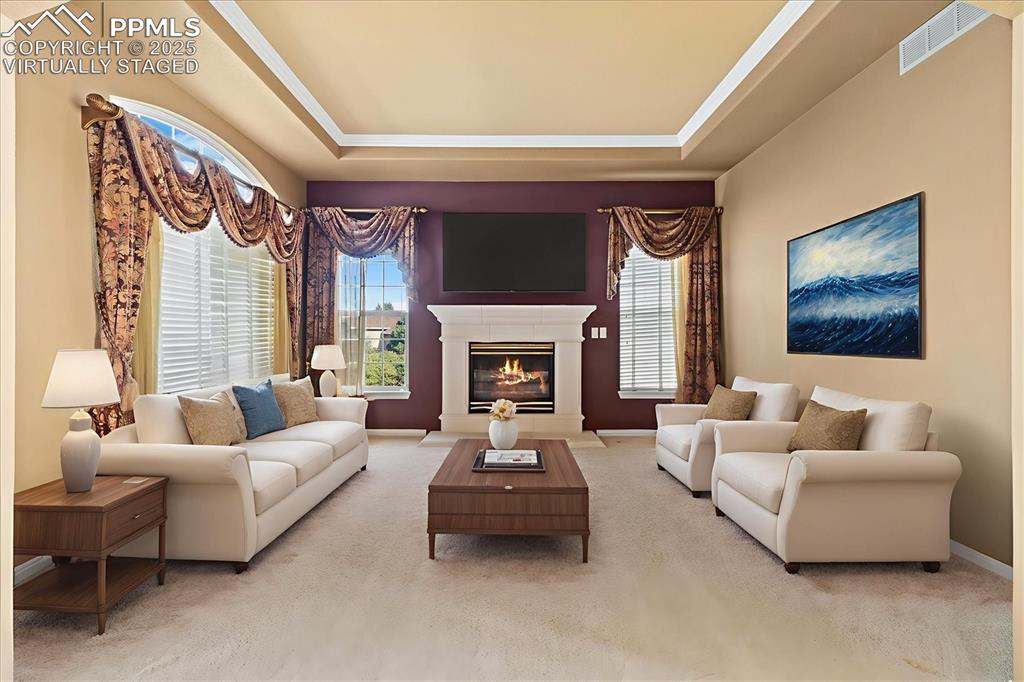
Living area with a tray ceiling, carpet floors,
and a glass covered
fireplace Virtually Staged
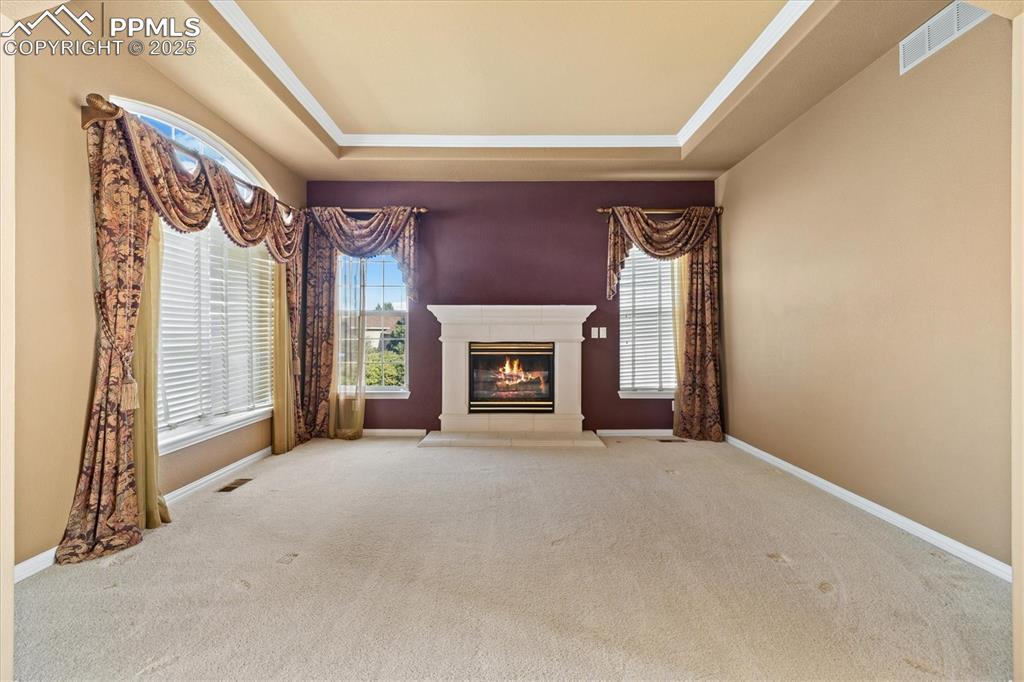
Unfurnished living room featuring a raised ceiling, carpet, healthy amount of natural light, and a glass covered fireplace

Kitchen featuring light%

Kitchen featuring light brown cabinets, light countertops, recessed lighting, black appliances, and a center island
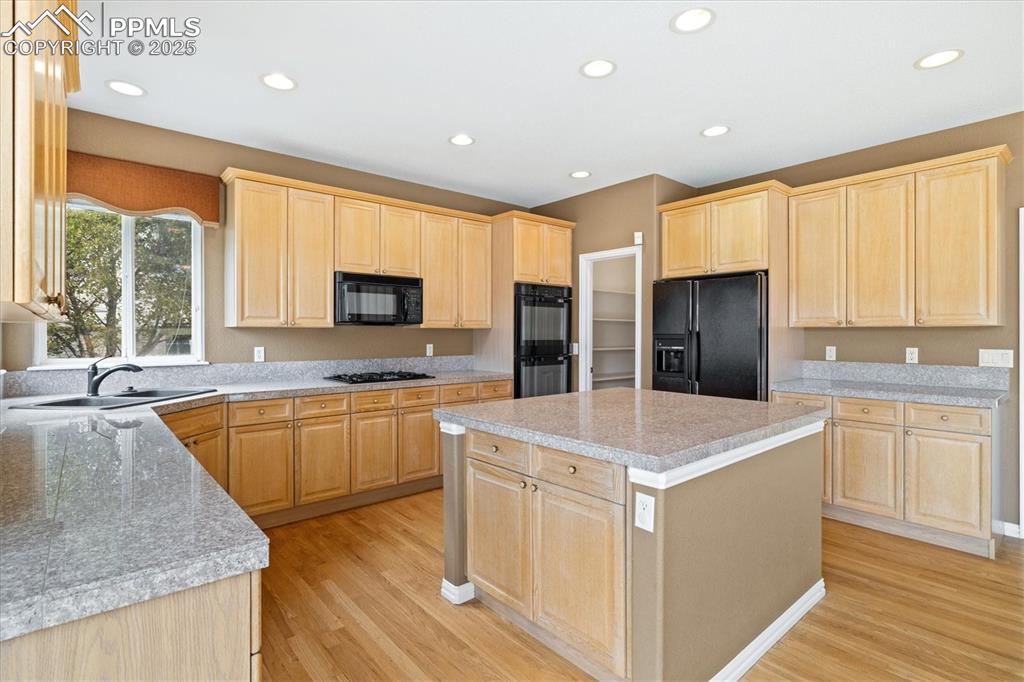
Kitchen featuring light brown cabinets, recessed lighting, black appliances, a kitchen island, and light countertops
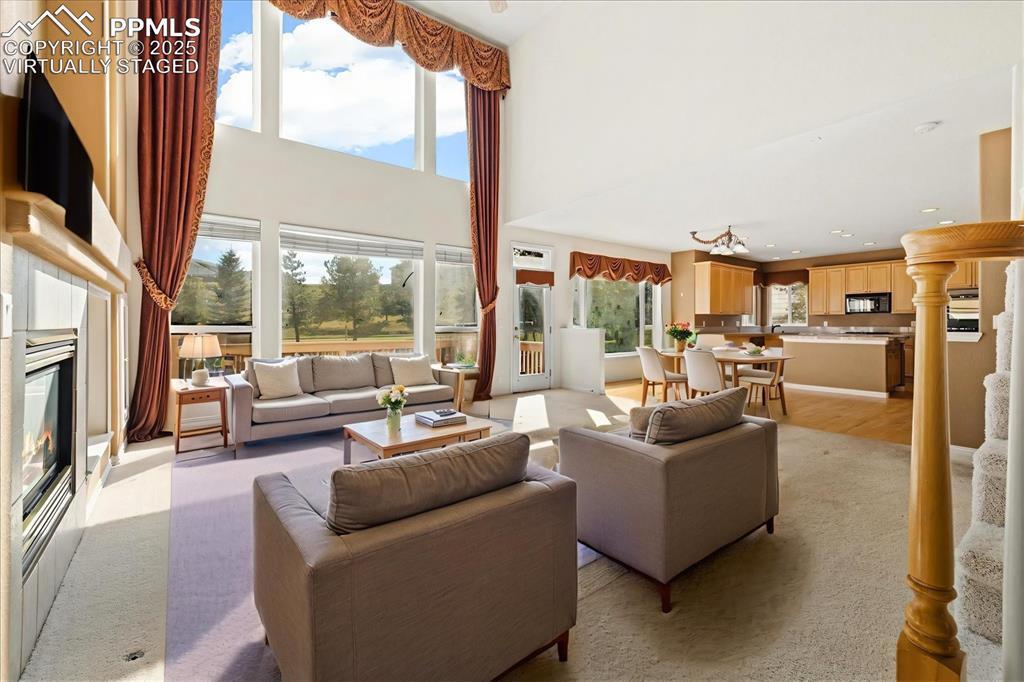
Living room featuring a glass covered fireplace,
light carpet, a high
ceiling, and a chandelier
Virtually Staged

Unfurnished living room with a glass covered fireplace, light colored carpet, a chandelier, and a towering ceiling
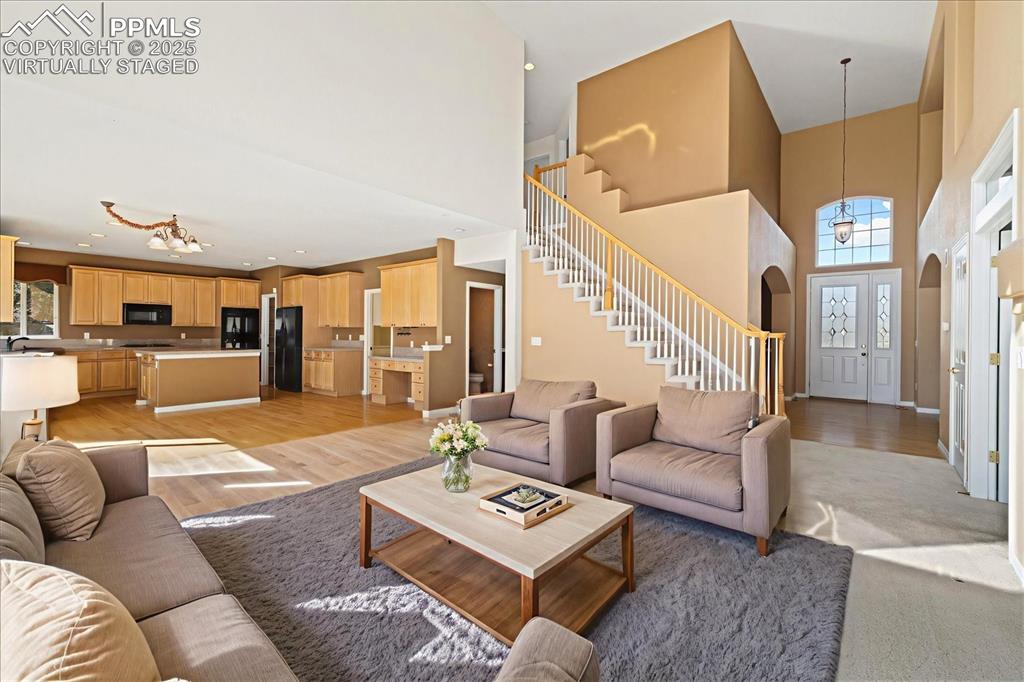
Living room with a chandelier, a towering ceiling, light wood-style flooring, stairway, and arched walkways Virtually Staged
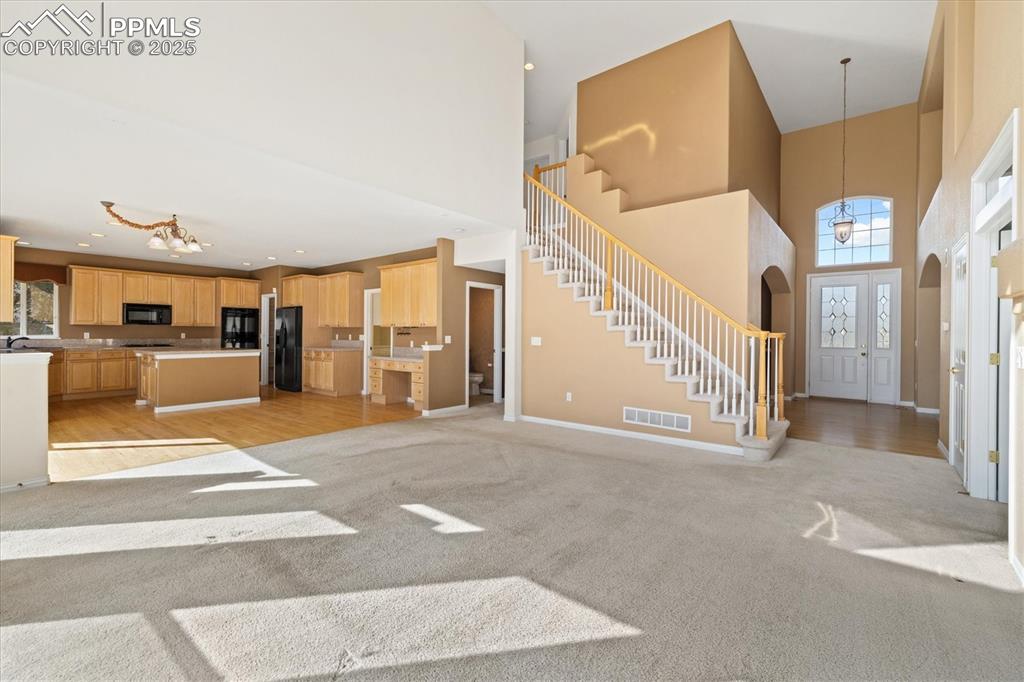
Foyer featuring a chandelier, a towering ceiling, light colored carpet, arched walkways, and light wood-style flooring
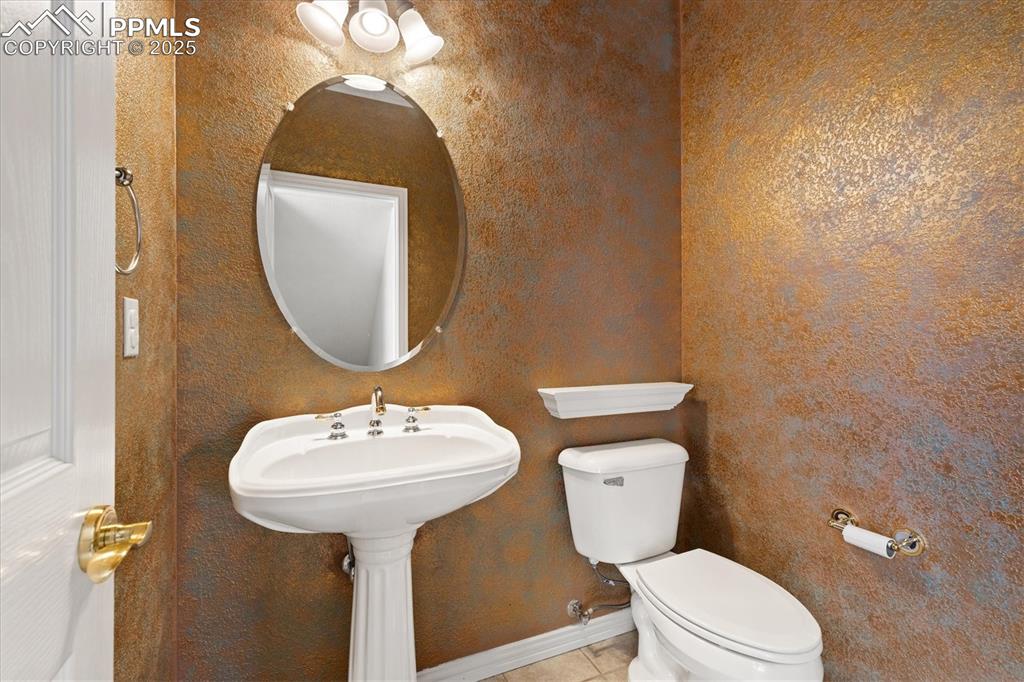
Bathroom with toilet and tile patterned floors

Home office with light colored carpet and baseboards Virtually Staged

Carpeted spare room with baseboards

Full bathroom featuring double vanity, a garden tub, a stall shower, and recessed lighting

Walk in closet featuring light carpet
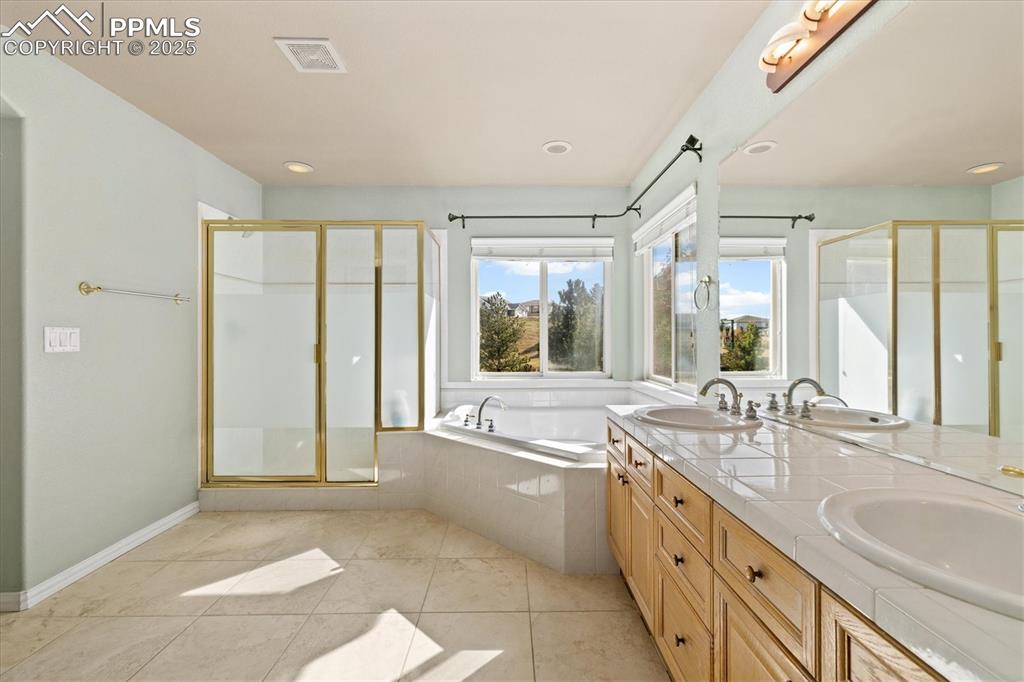
Full bathroom with a bath, a shower stall, double vanity, light tile patterned floors, and recessed lighting

Unfurnished bedroom featuring light colored carpet, ensuite bath, a ceiling fan, and a textured wall
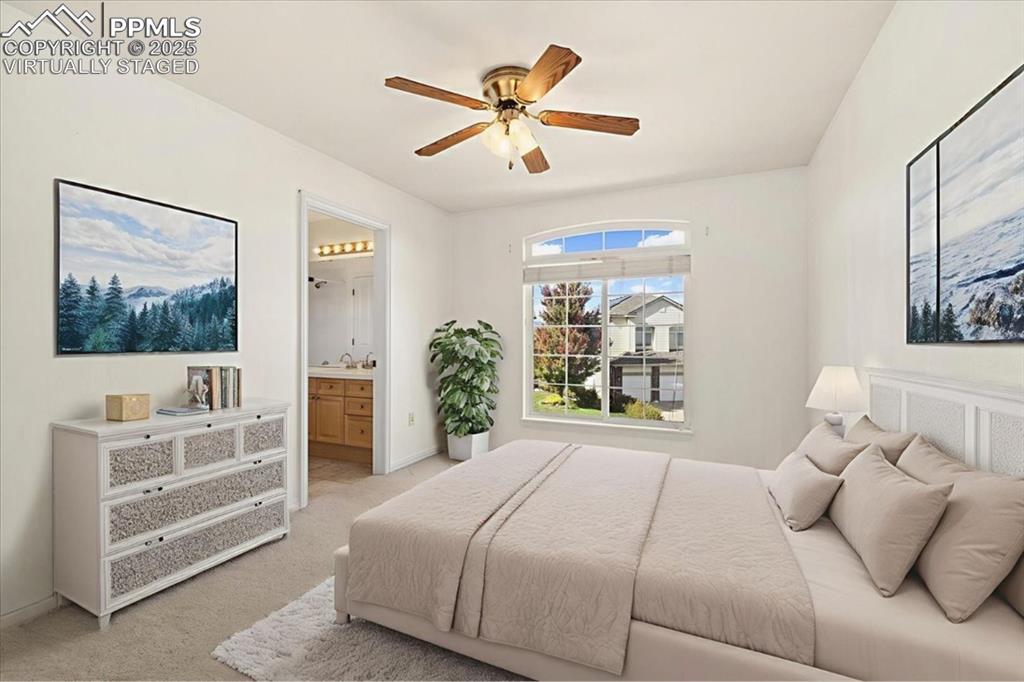
Carpeted bedroom featuring ensuite bathroom and ceiling fan - Virtually Staged

Carpeted spare room featuring baseboards and a ceiling fan
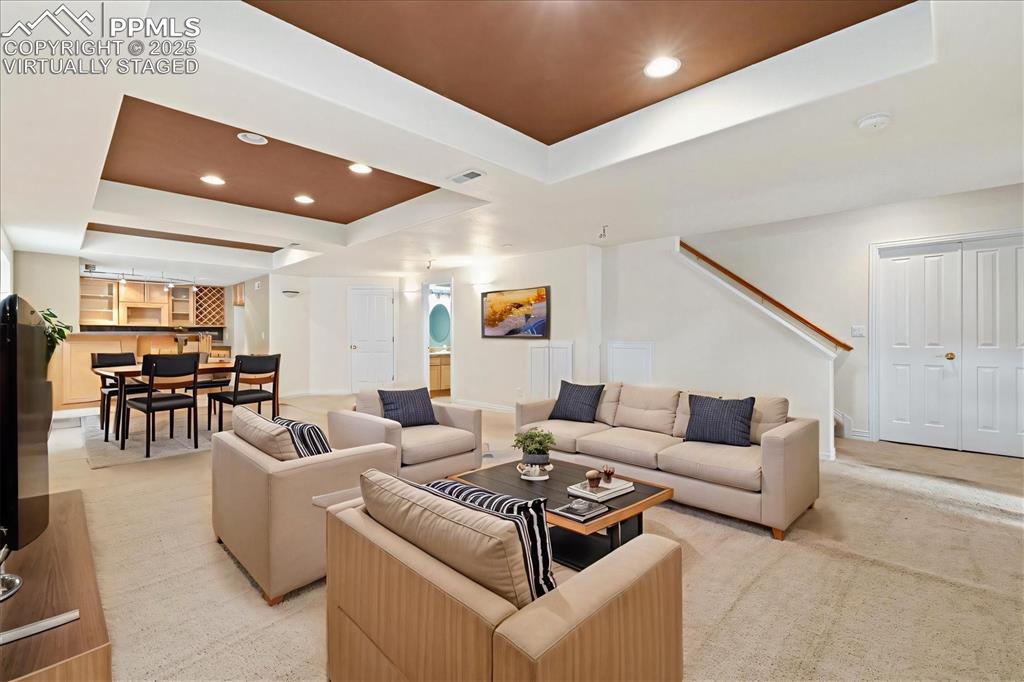
Living area featuring a raised ceiling, recessed lighting, light carpet, and stairs Virtually Staged
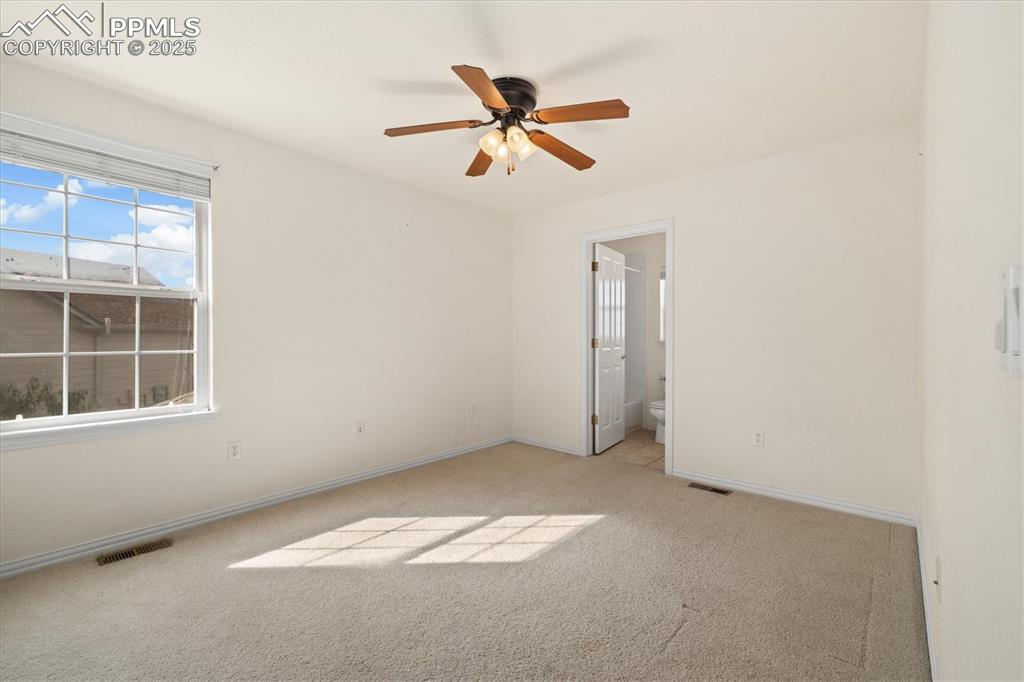
Unfurnished bedroom featuring light carpet, a ceiling fan, and connected bathroom

Bedroom featuring light carpet, ceiling fan, and connected bathroom - Virtually Staged
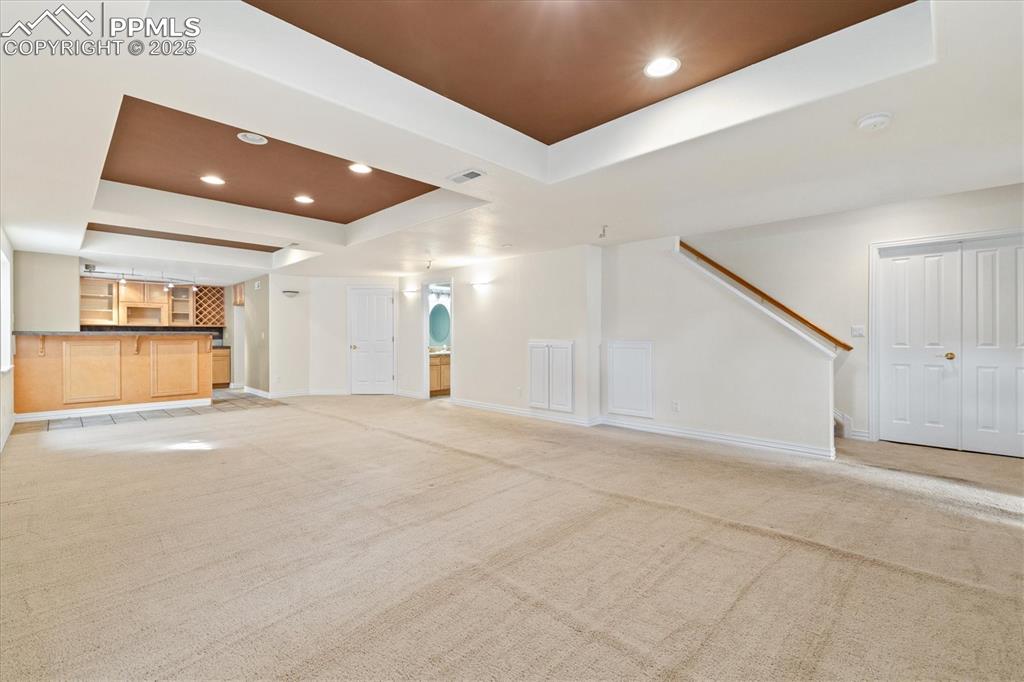
Unfurnished living room featuring a tray ceiling, light carpet, recessed lighting, and stairway

Wet Bar featuring light tile patterned floors, backsplash, a breakfast bar area, dishwasher, and a peninsula
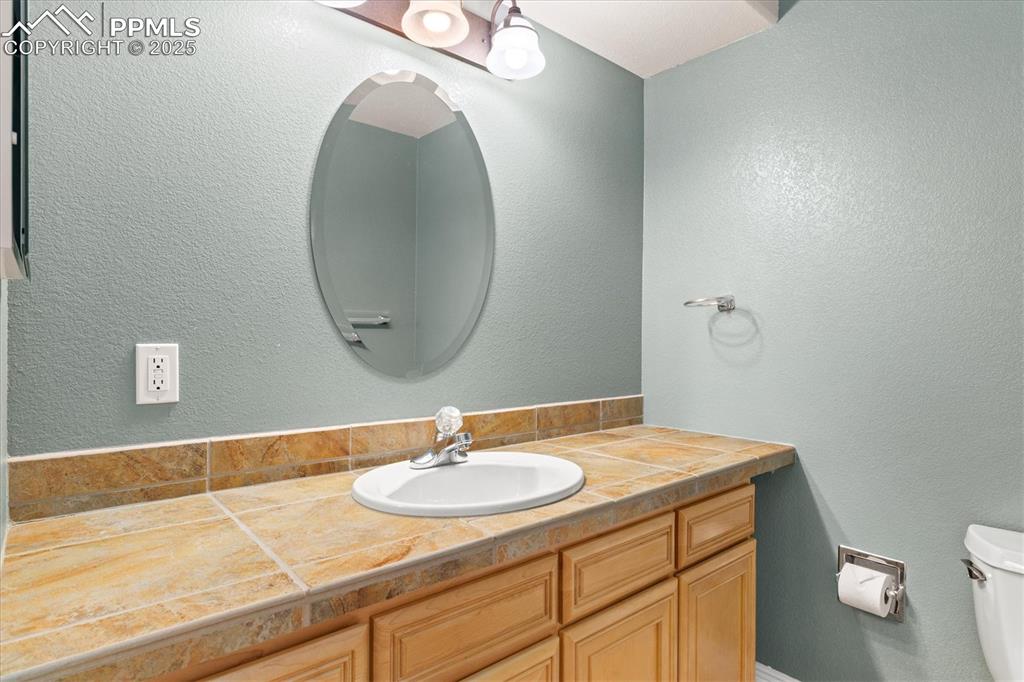
Bathroom with a textured wall and vanity

Wet Bar featuring light tile patterned flooring, a peninsula, brown cabinets, track lighting, and a tray ceiling

Wooden terrace with a lawn

Back of house with a wooden deck and a lawn

Back of property with a wooden deck, a yard, and a patio
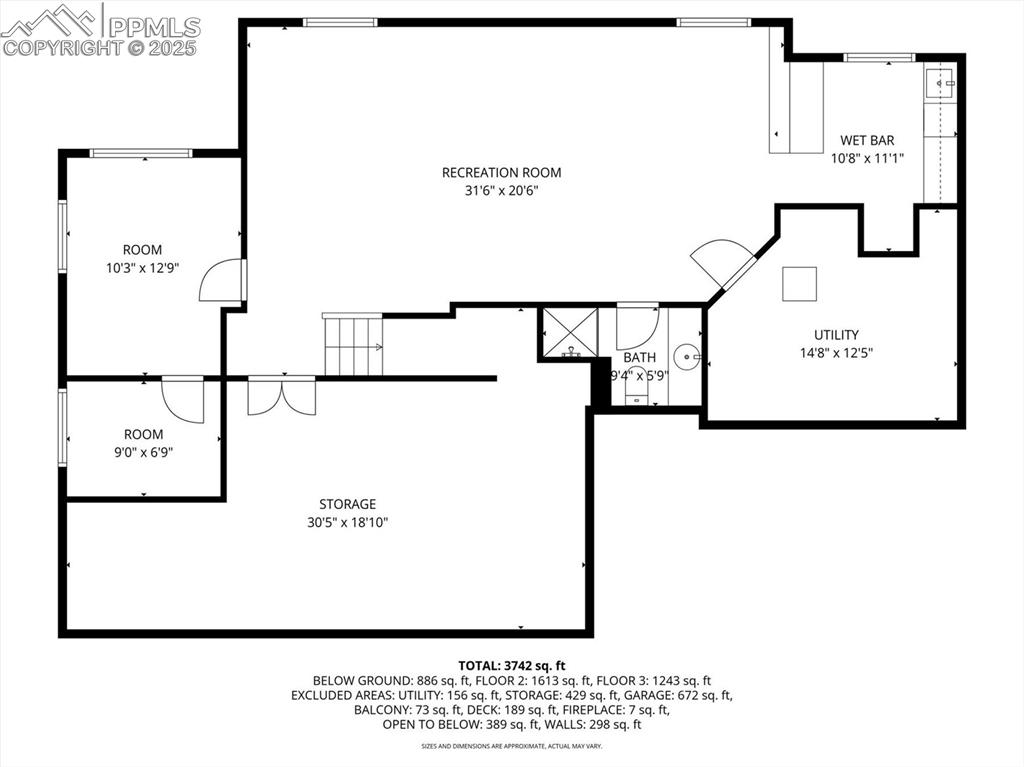
View of room layout

View of floor plan / room layout

View of floor plan / room layout
Disclaimer: The real estate listing information and related content displayed on this site is provided exclusively for consumers’ personal, non-commercial use and may not be used for any purpose other than to identify prospective properties consumers may be interested in purchasing.