489 Due South Road, Florissant, CO, 80816
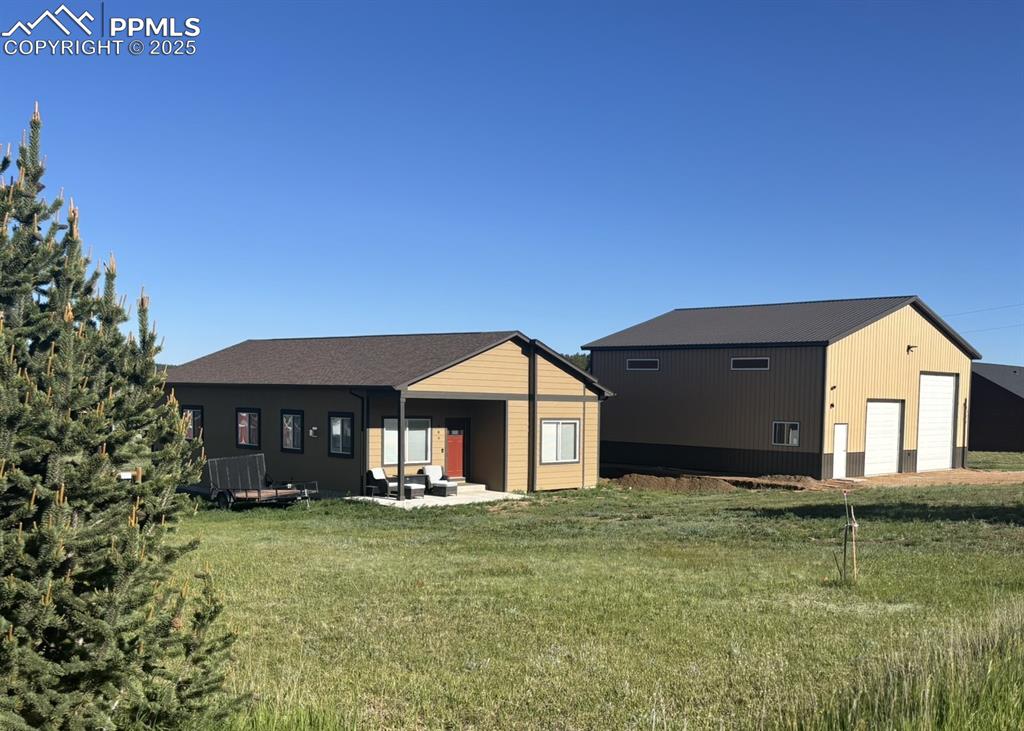
489 Due South
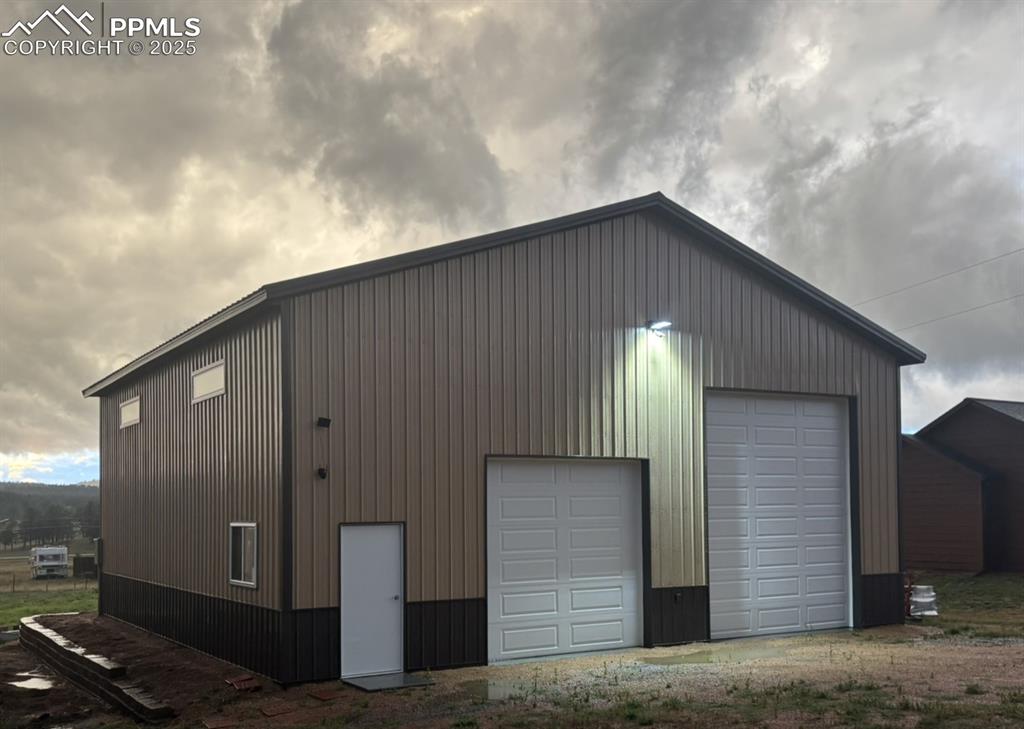
40X40 Garage/Shop
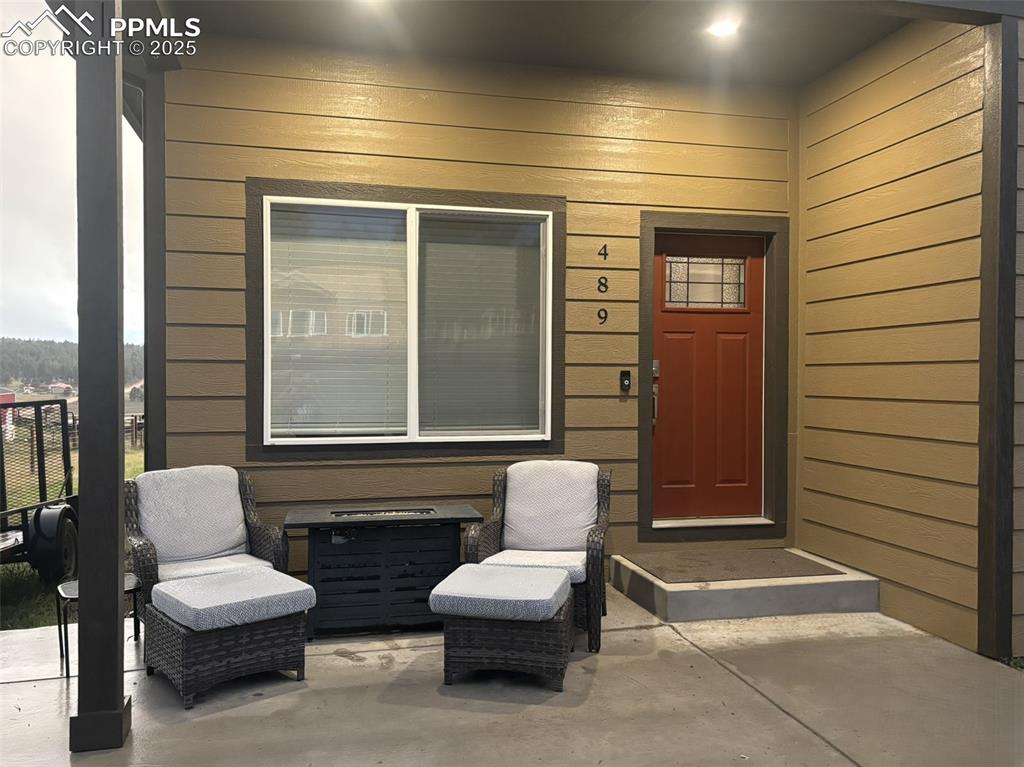
Entry
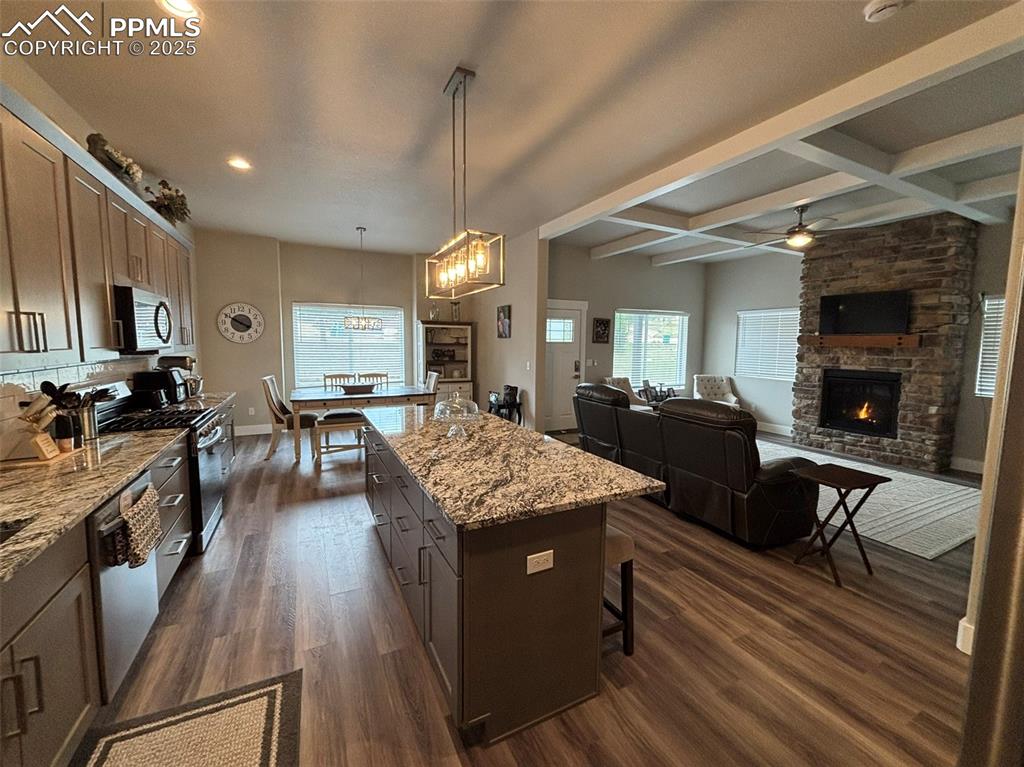
Kitchen featuring coffered ceiling, beamed ceiling, decorative light fixtures, light stone counters, and stainless steel appliances
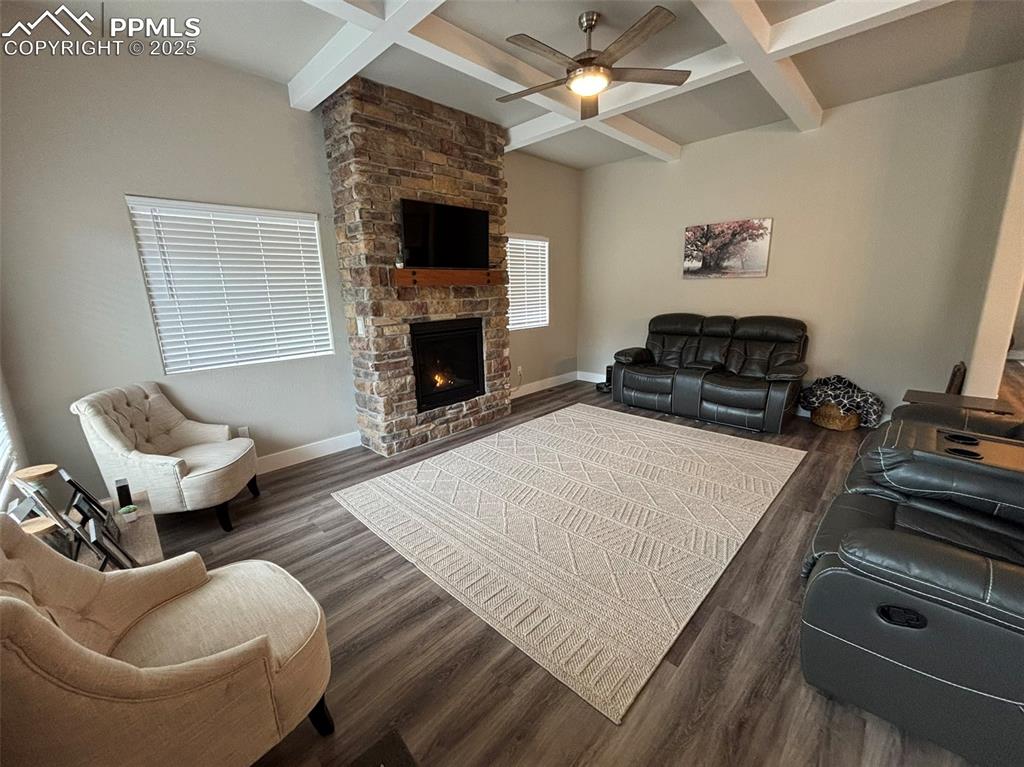
Living area with beamed ceiling, coffered ceiling, dark wood-style flooring, a fireplace, and ceiling fan
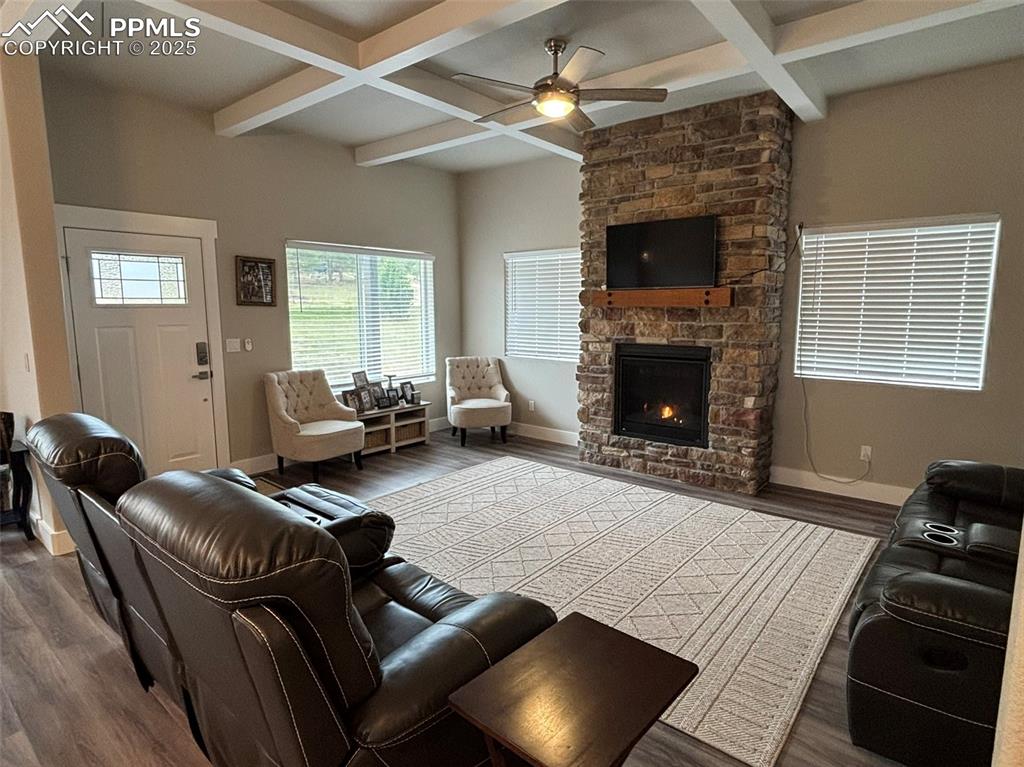
Living area featuring beam ceiling, coffered ceiling, dark wood-style floors, a stone fireplace, and a ceiling fan
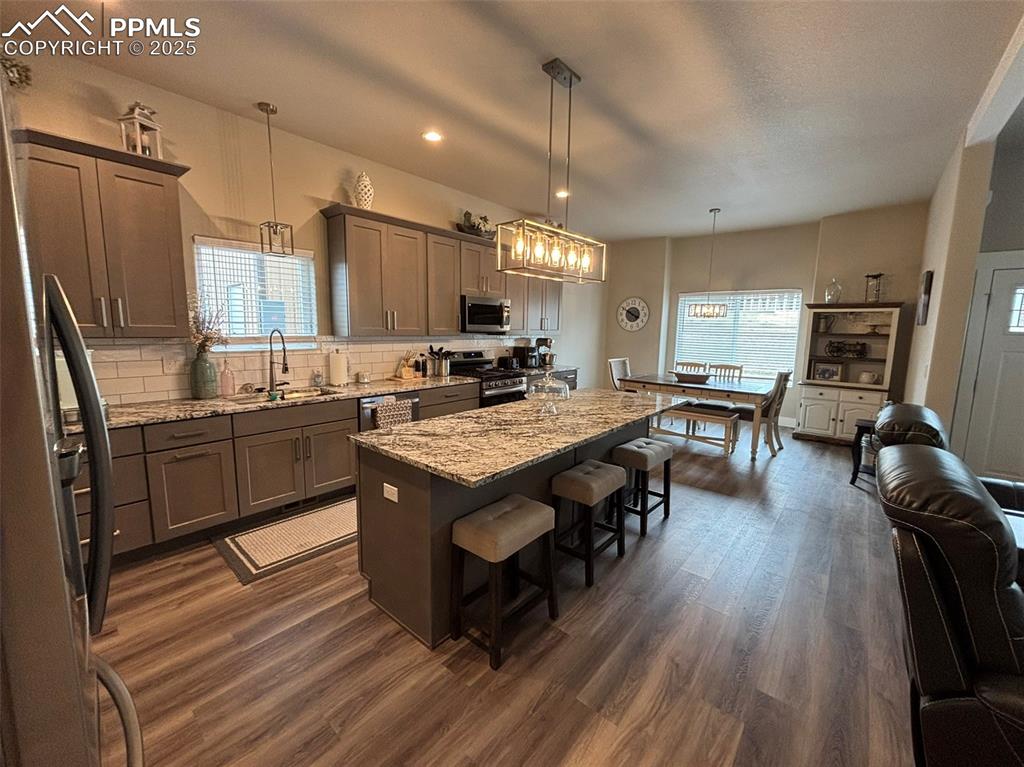
Kitchen with a kitchen breakfast bar, light stone counters, tasteful backsplash, an island with sink, and dark wood-style flooring
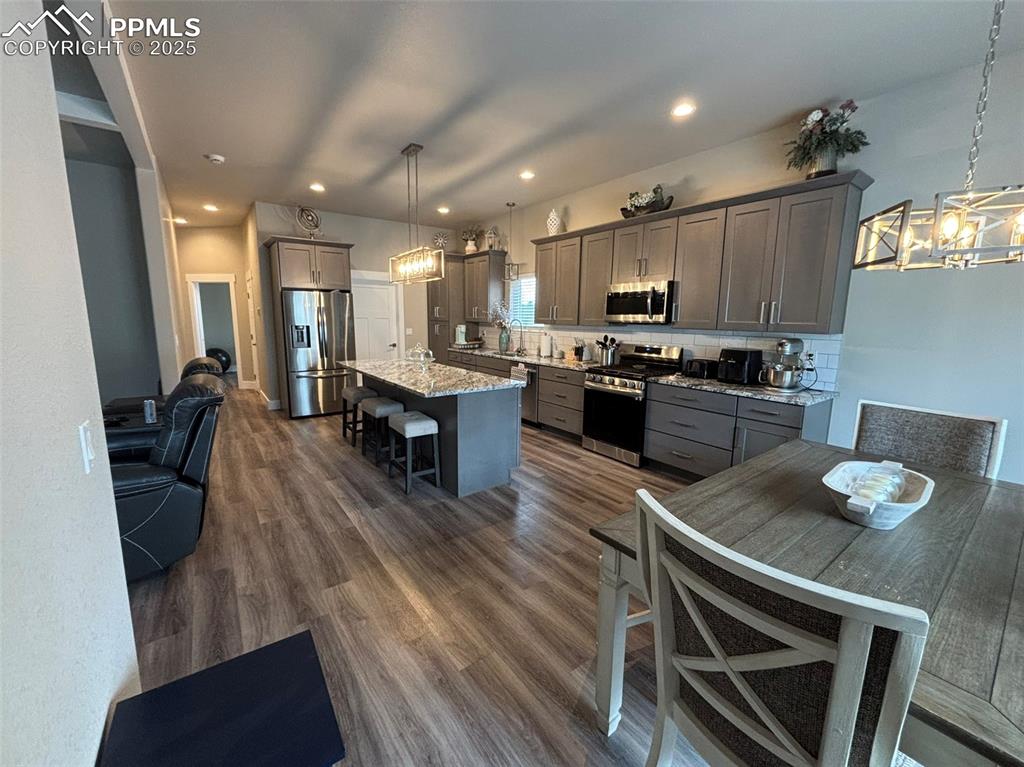
Kitchen
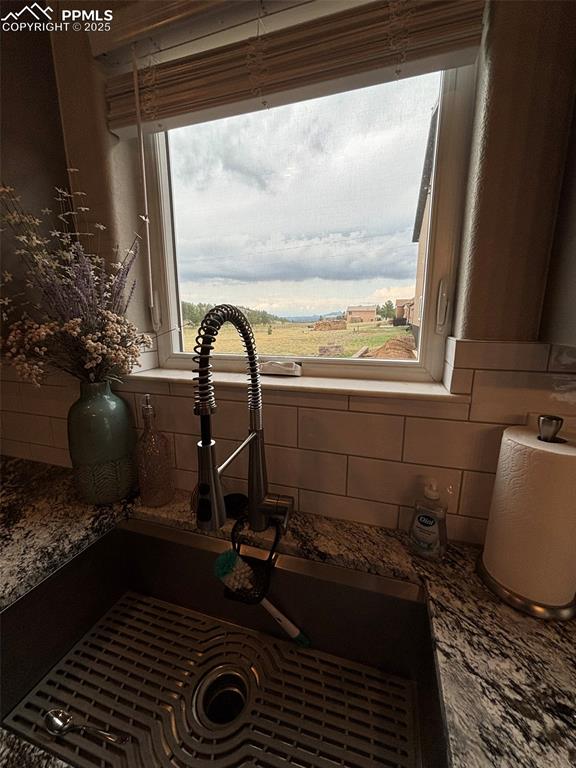
Kitchen view of tasteful backsplash and dark stone counters
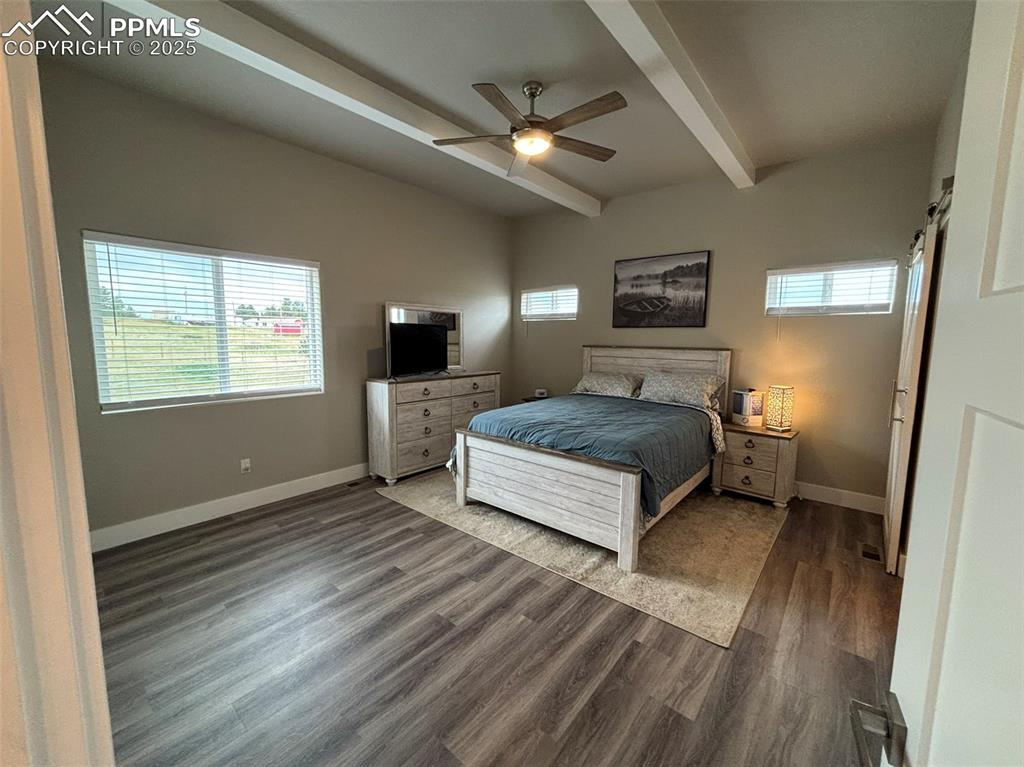
Bedroom featuring a barn door, dark wood-type flooring, beamed ceiling, and a ceiling fan
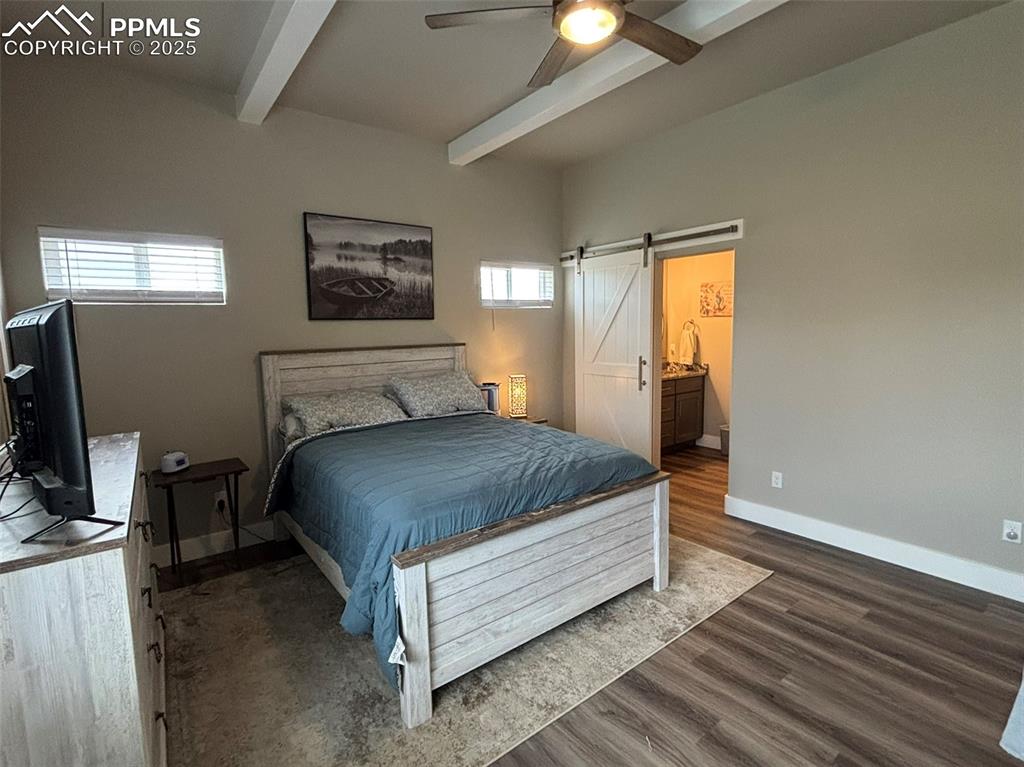
Bedroom with a barn door, dark wood-style flooring, beamed ceiling, a ceiling fan, and ensuite bathroom
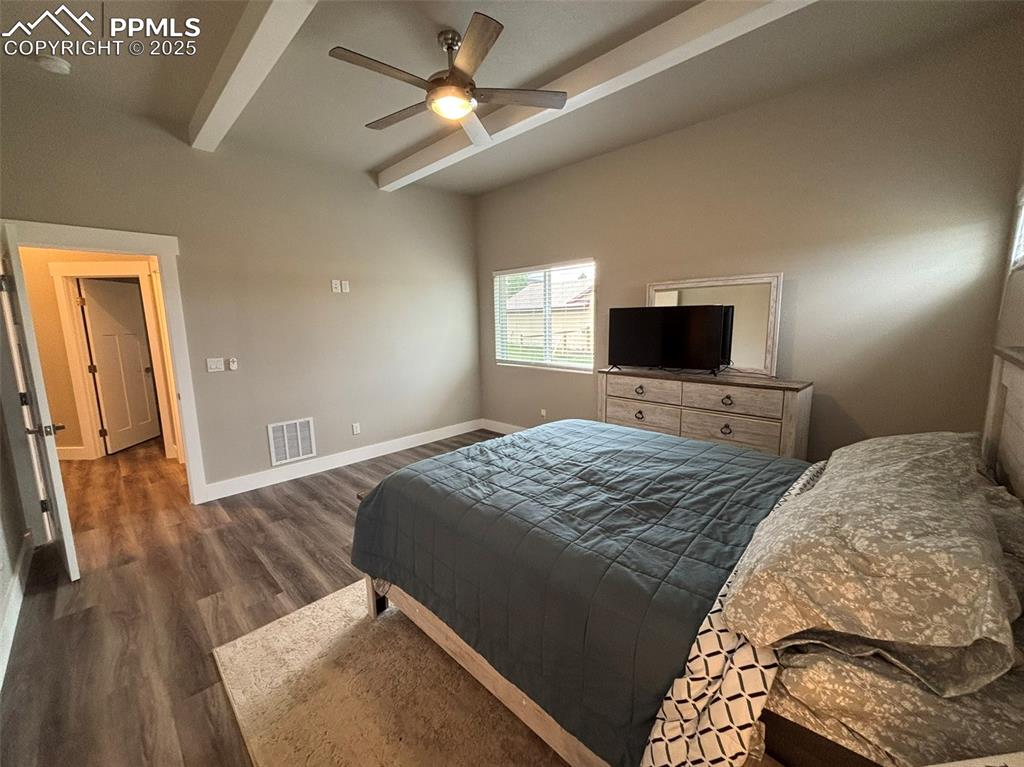
Bedroom featuring beam ceiling, dark wood-style flooring, and ceiling fan
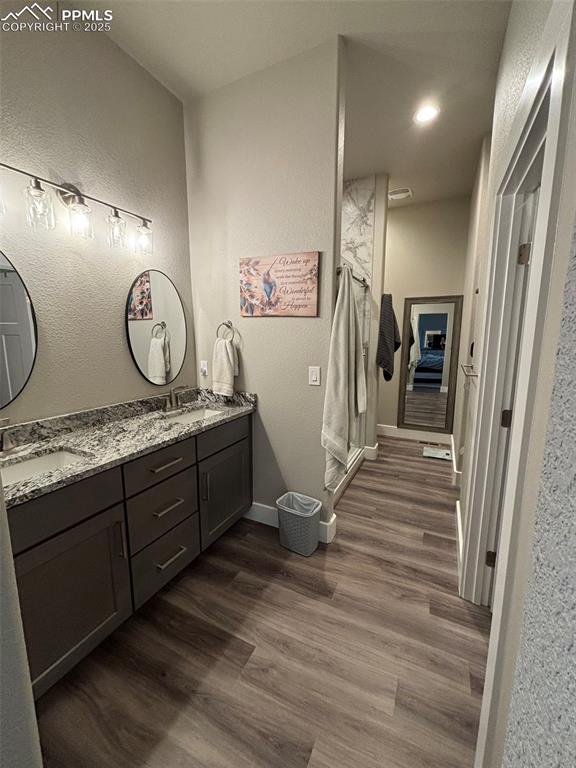
Full bathroom with a textured wall, double vanity, a shower stall, dark wood-style flooring, and recessed lighting
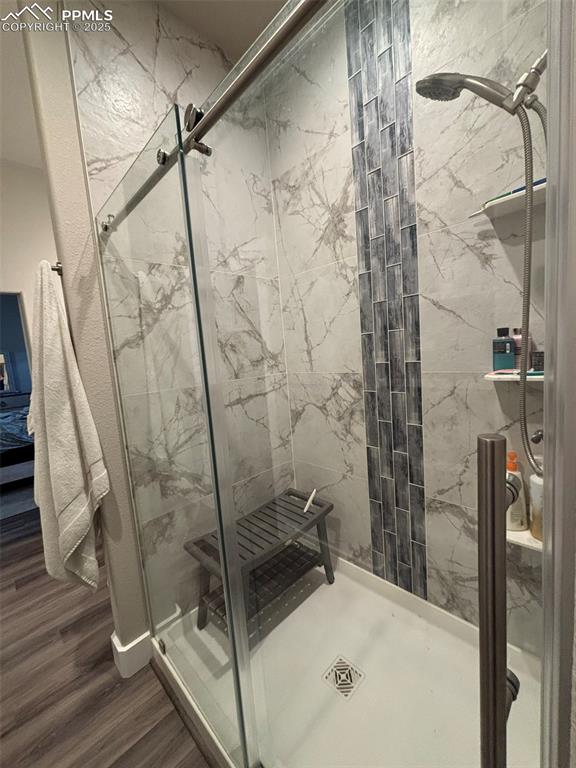
Bathroom
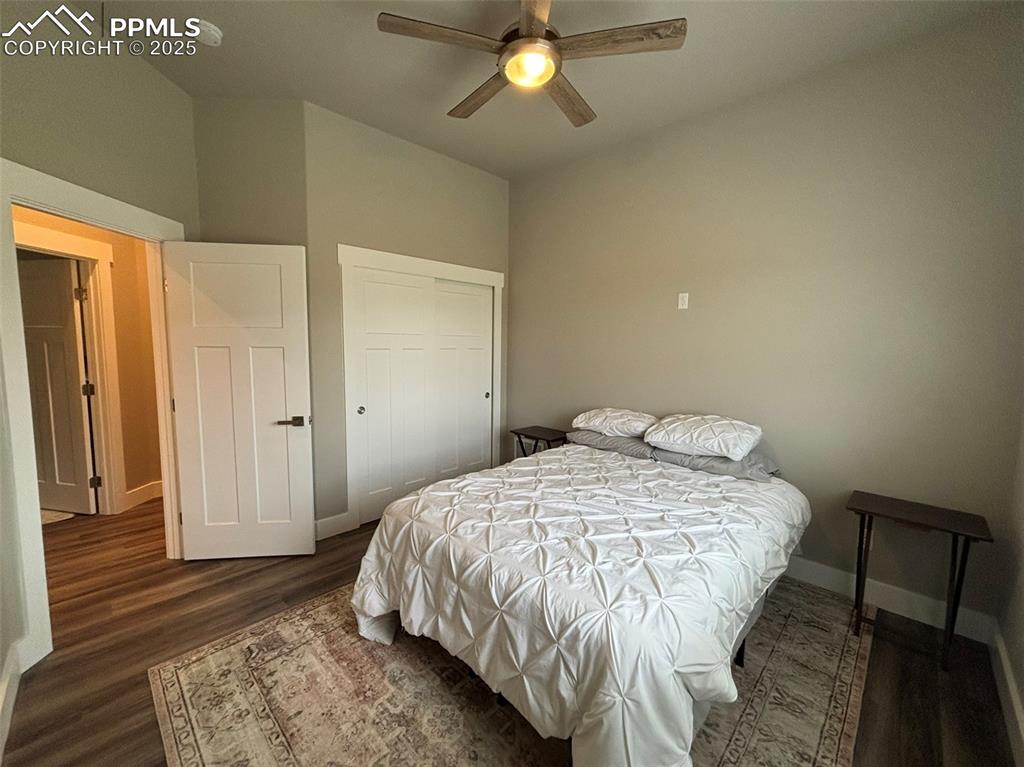
Bedroom featuring dark wood finished floors, a closet, and a ceiling fan
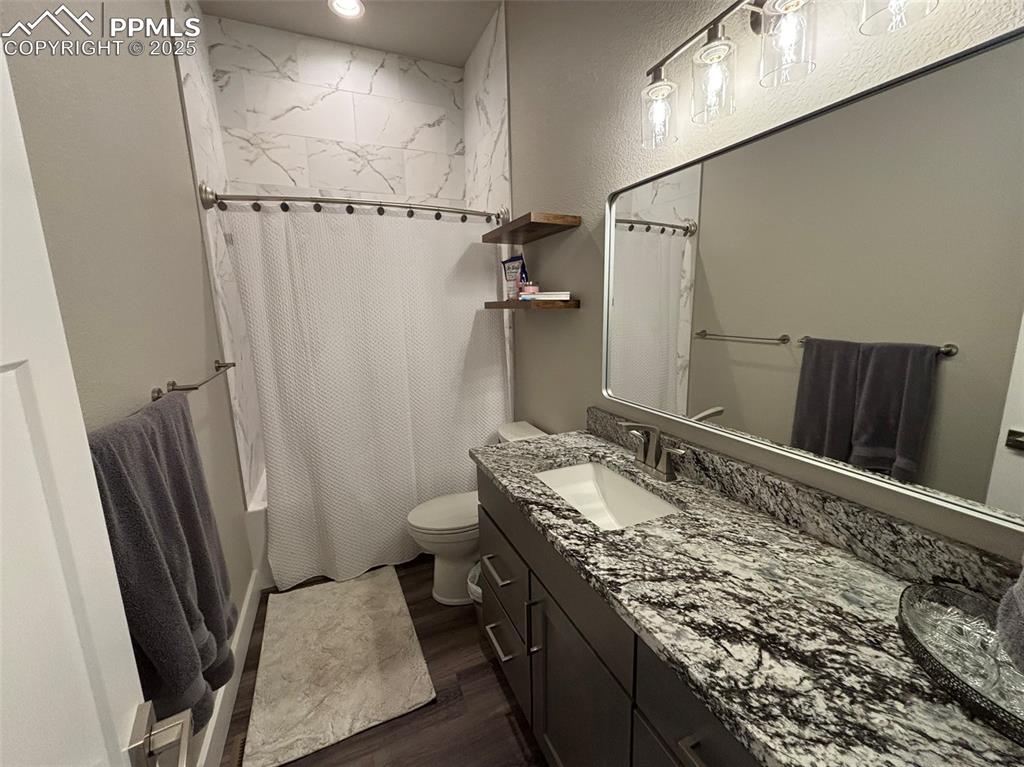
Bathroom
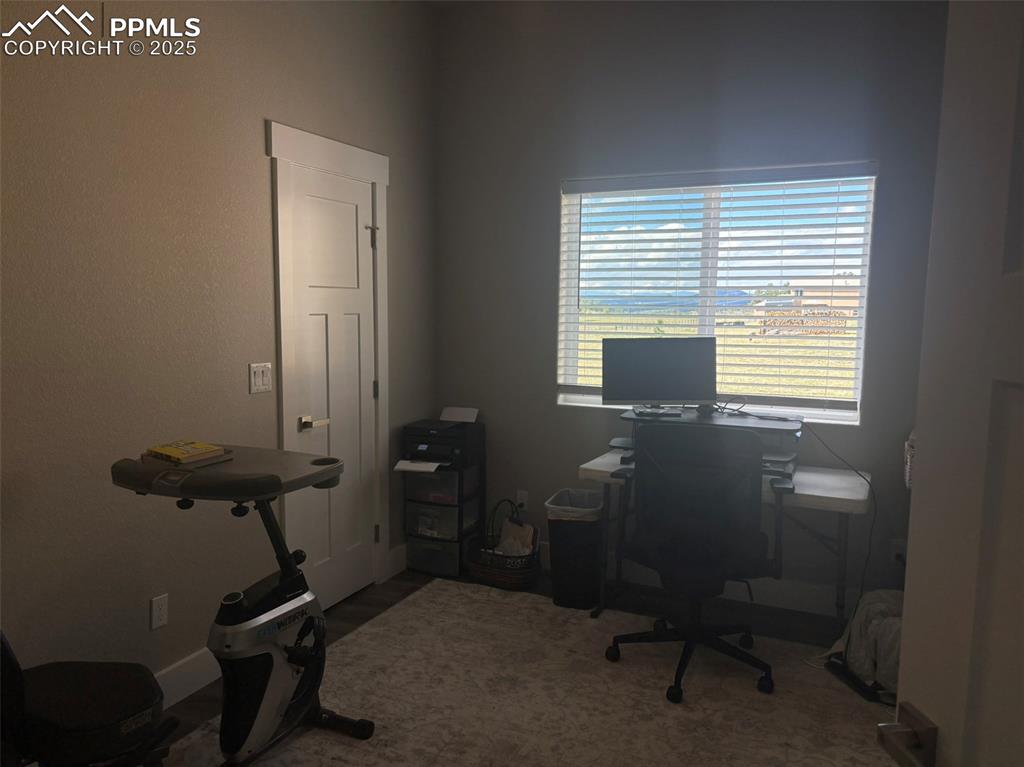
Office area with baseboards and dark wood-type flooring
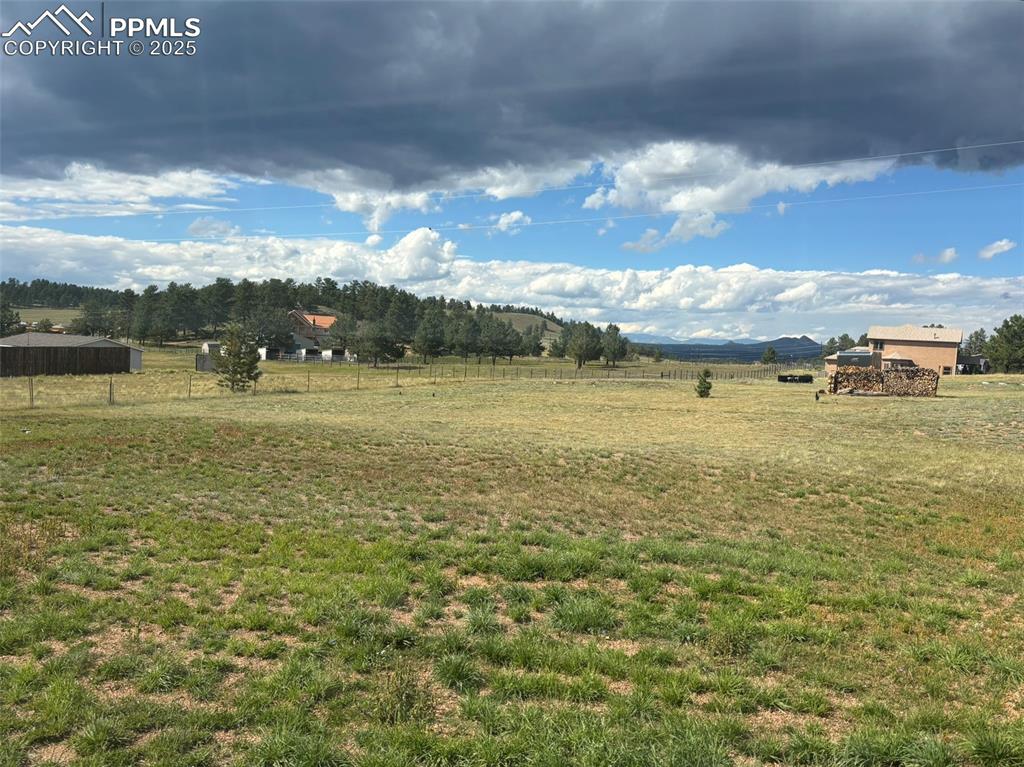
View of yard with a view of countryside
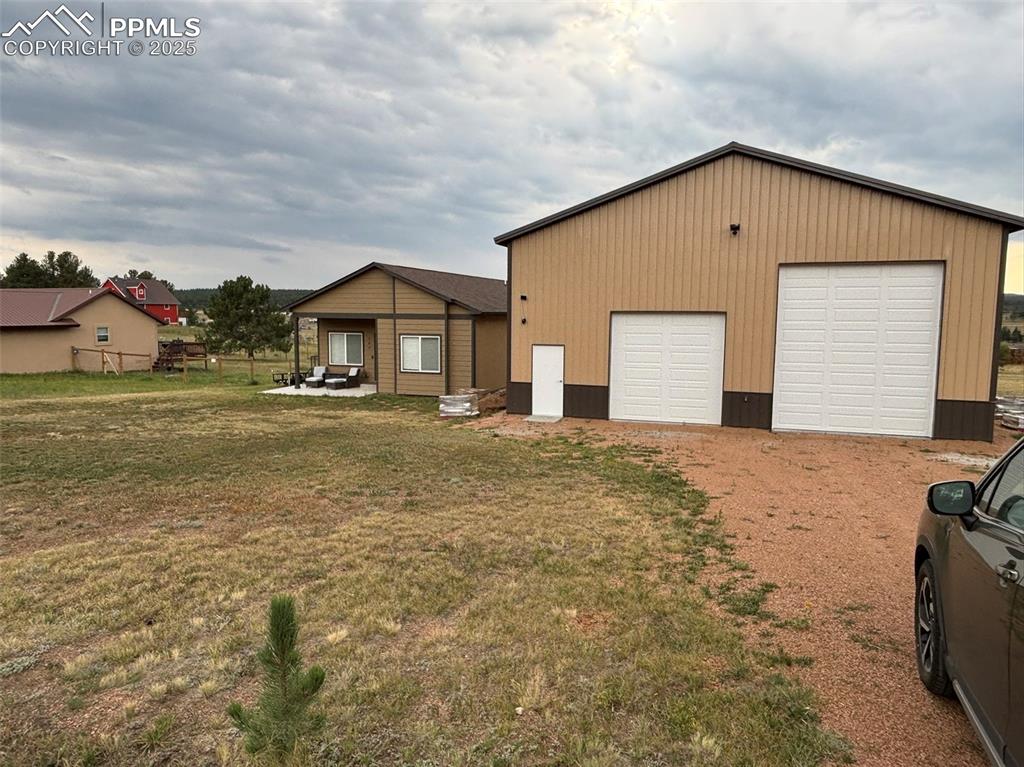
View of front of home with a patio and an outbuilding
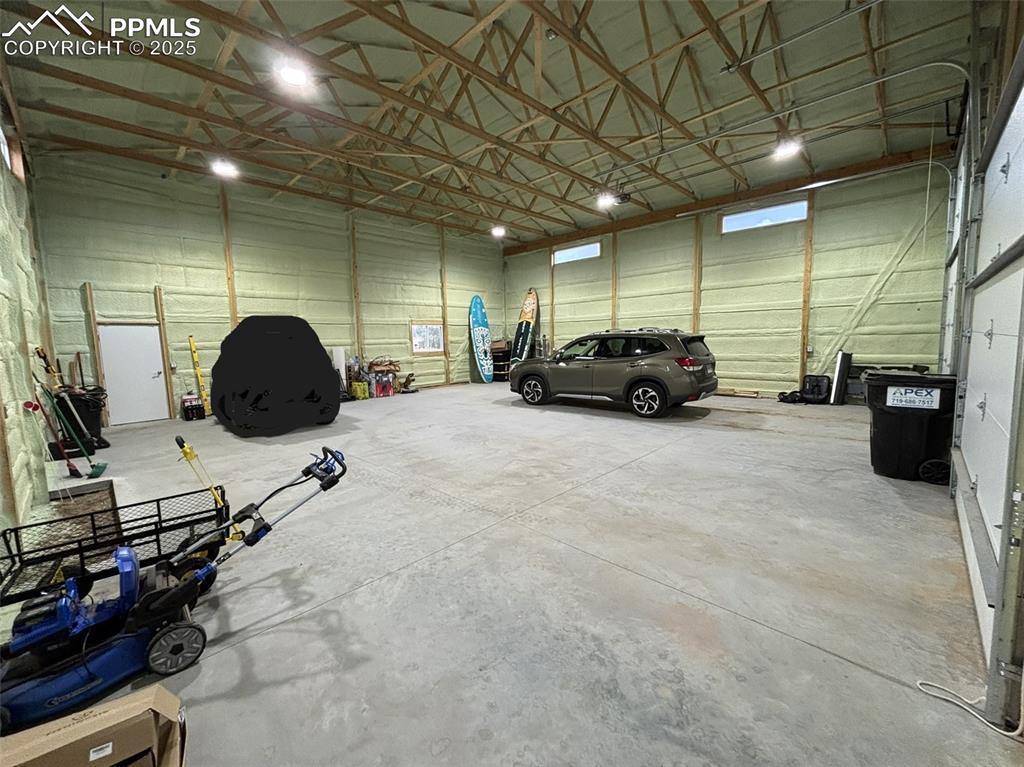
Garage
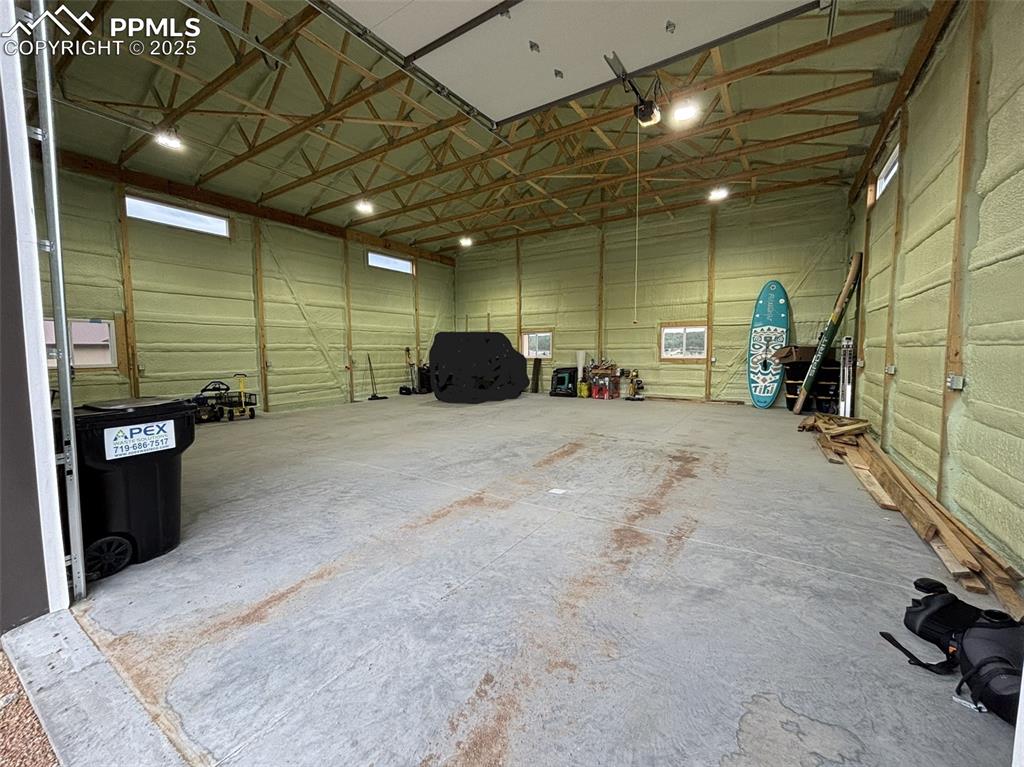
Garage
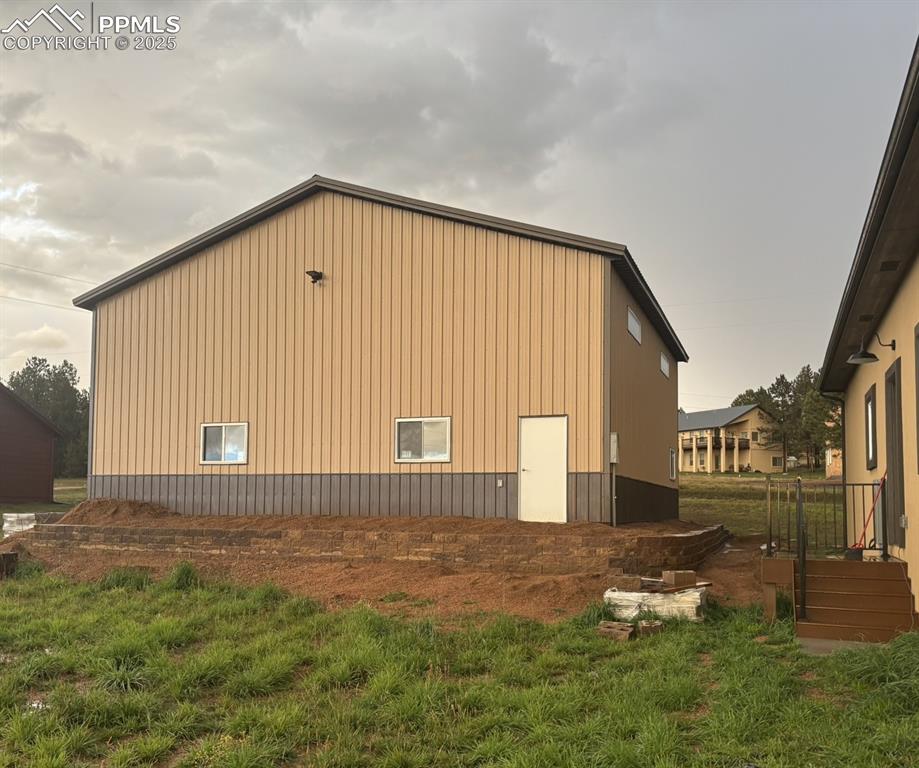
Side of Structure
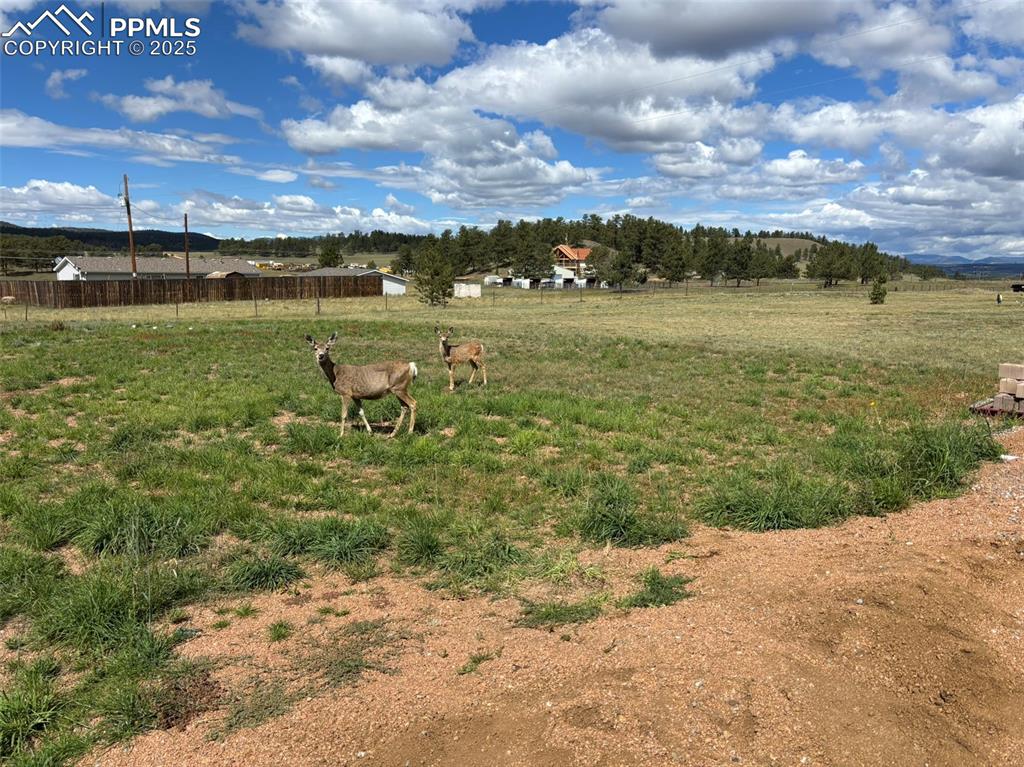
View of yard featuring a view of countryside
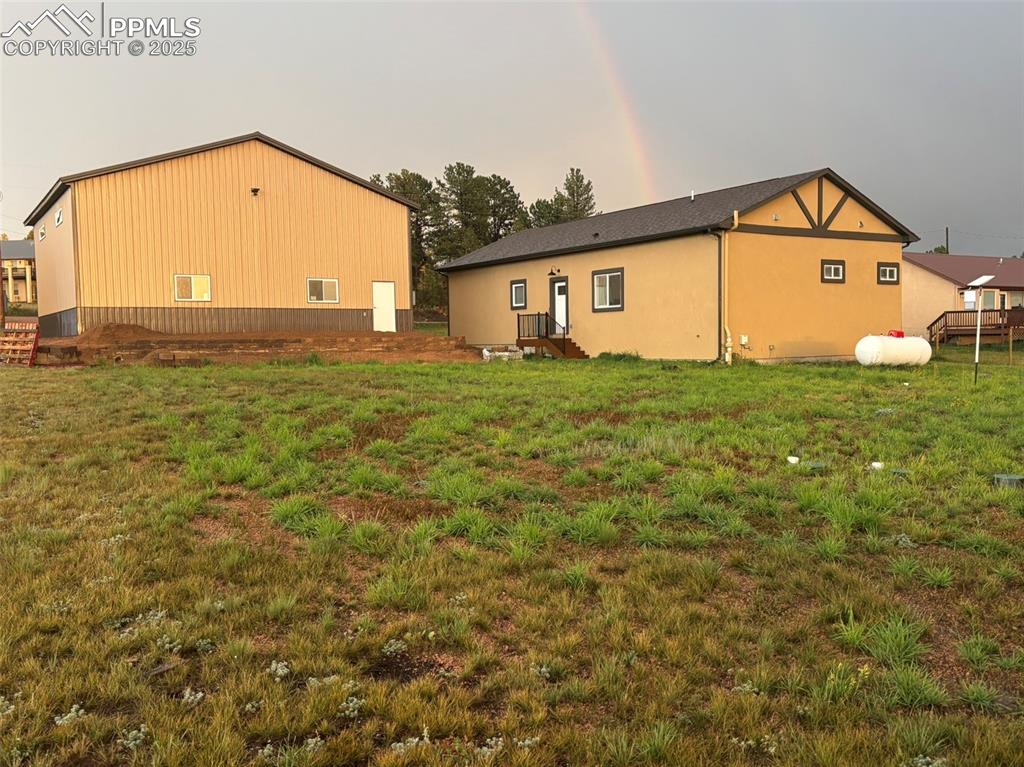
Back of Structure
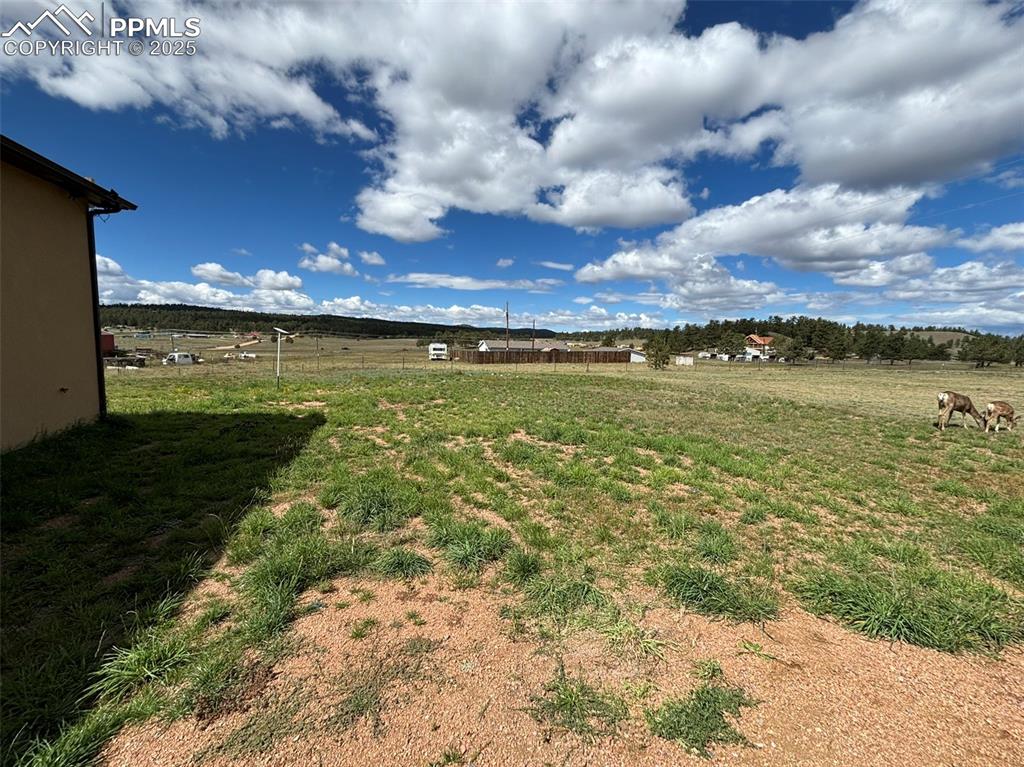
View of yard with a rural view
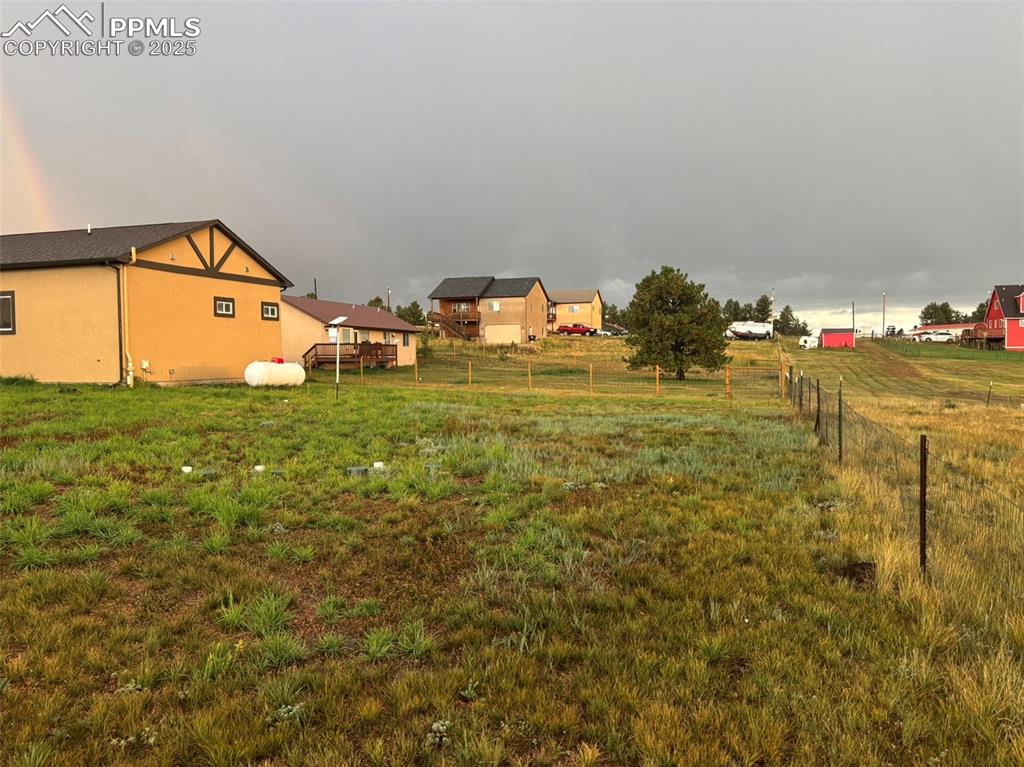
Yard
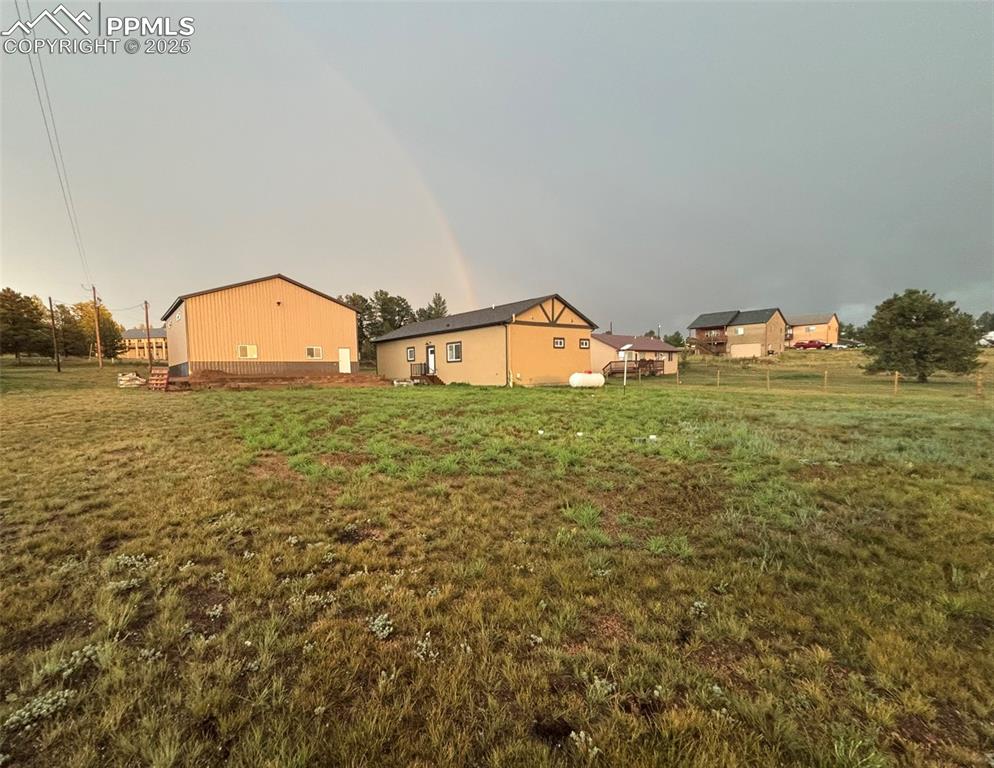
Yard
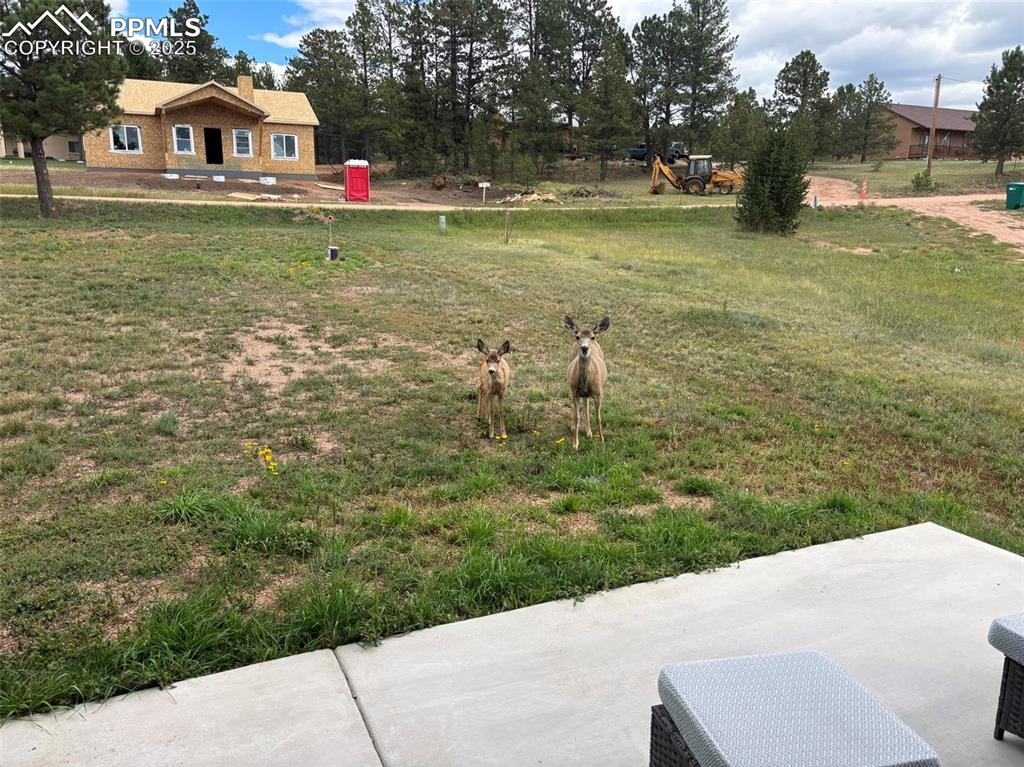
View of green lawn with a patio
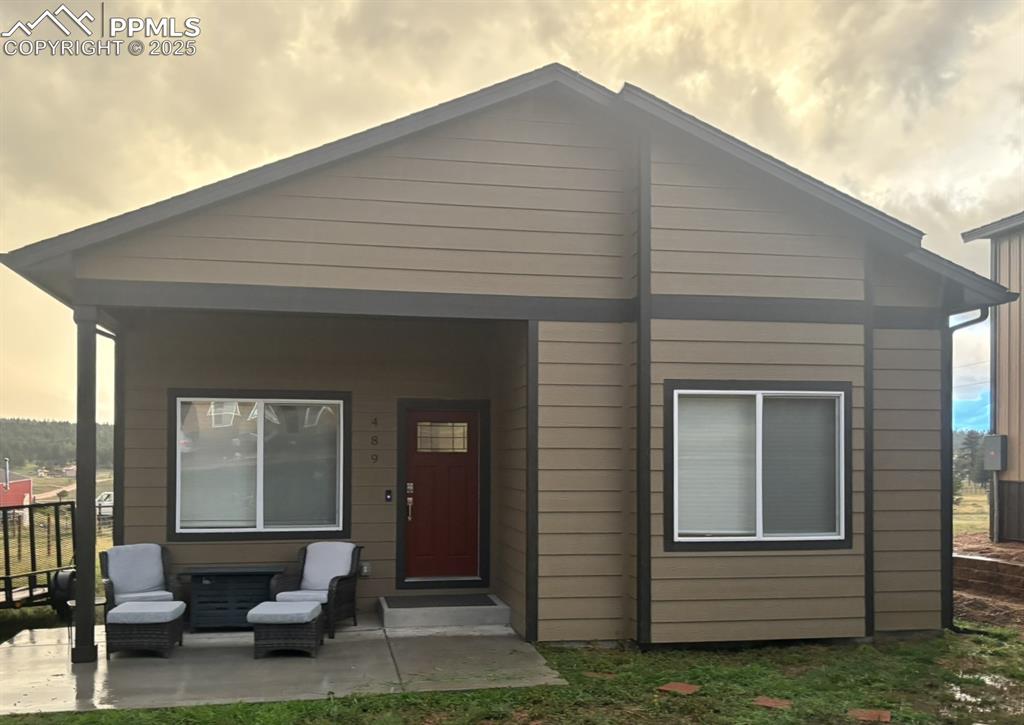
Front of Structure
Disclaimer: The real estate listing information and related content displayed on this site is provided exclusively for consumers’ personal, non-commercial use and may not be used for any purpose other than to identify prospective properties consumers may be interested in purchasing.