2655 E Prescott Circle, Colorado Springs, CO, 80916
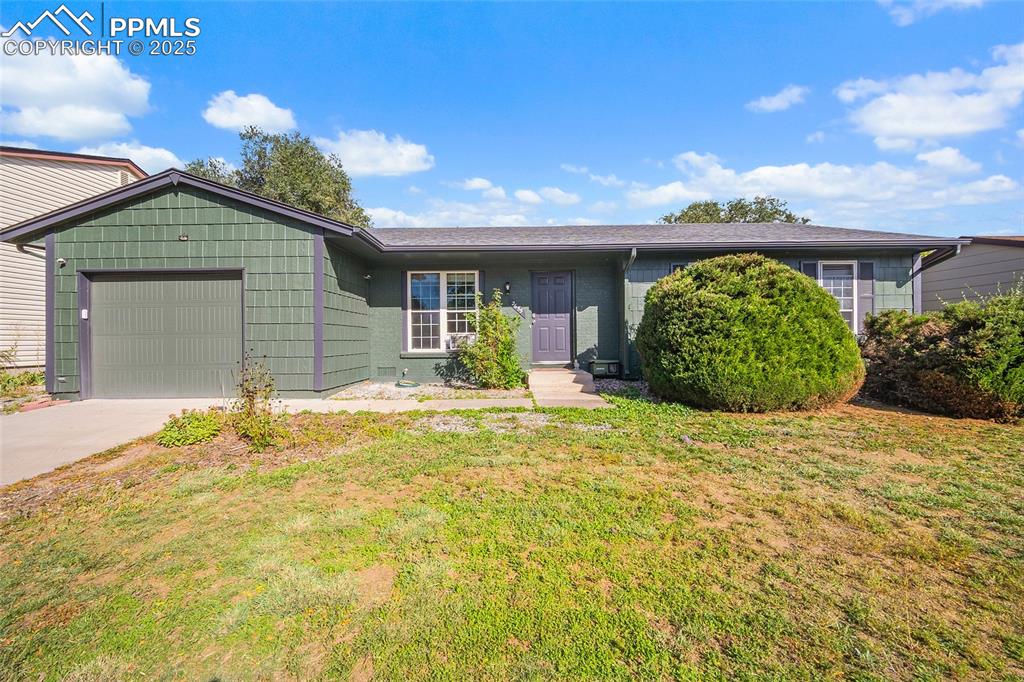
Welcome home!
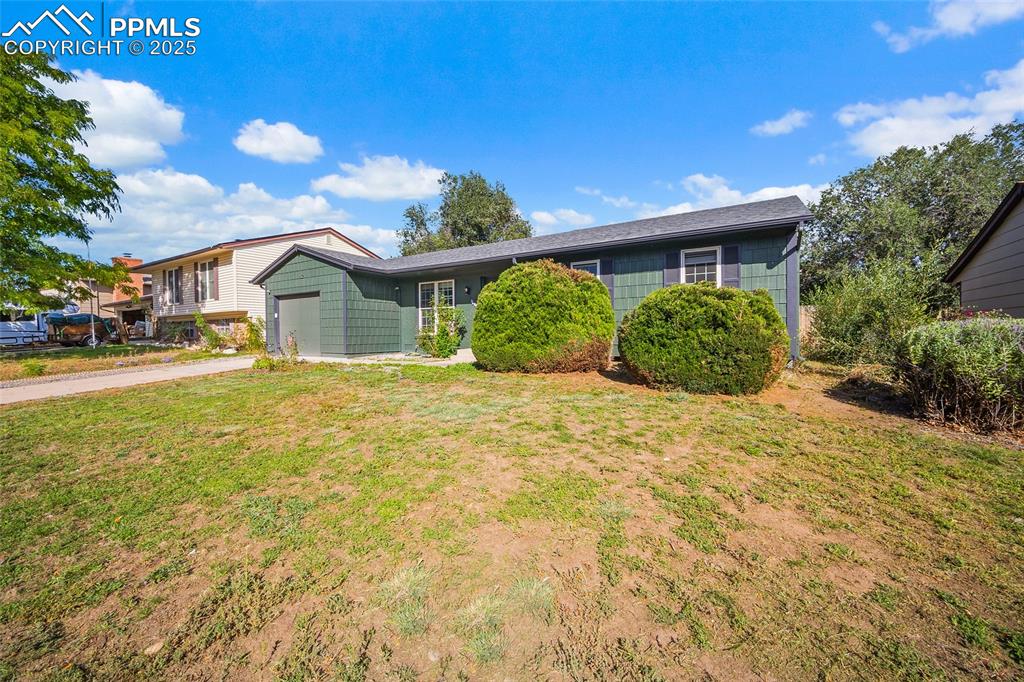
Ranch-style house
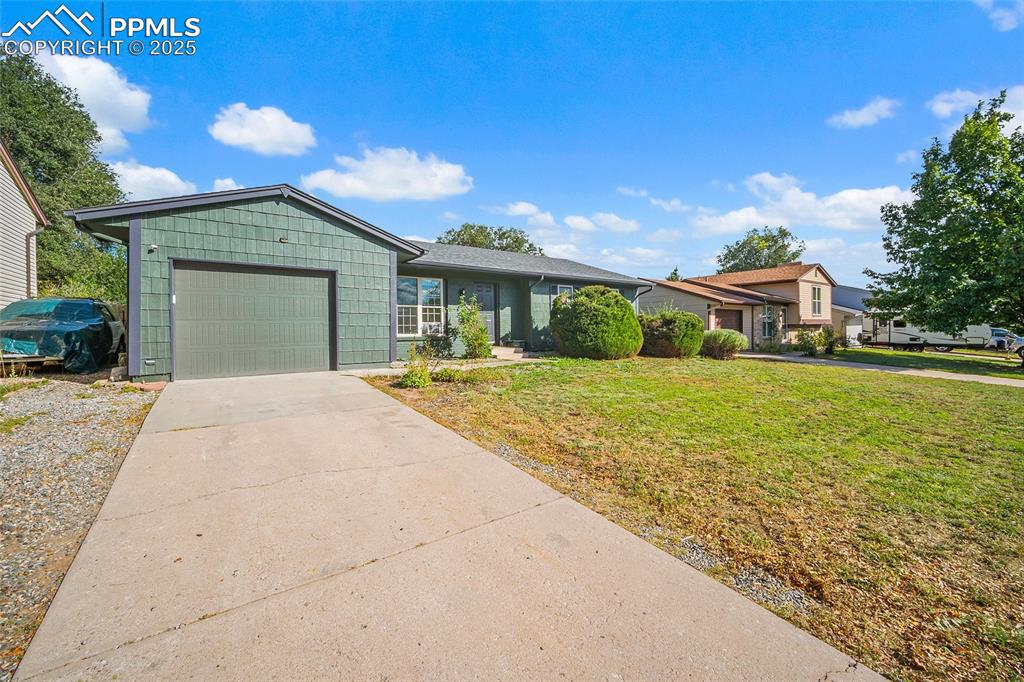
Ranch-style house with one car garage
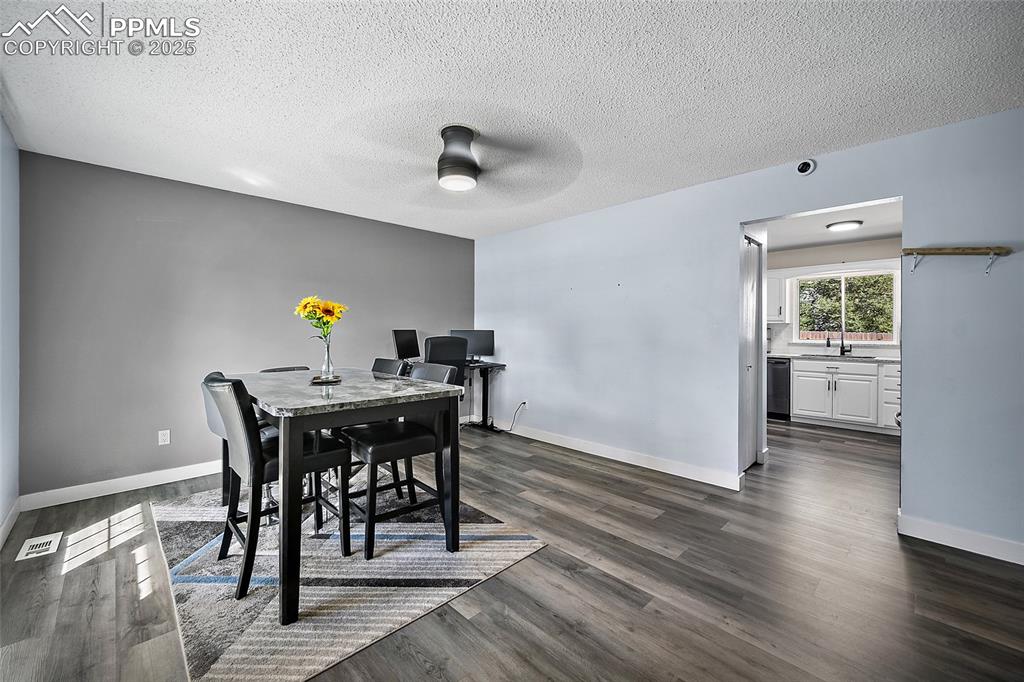
Family room used as Dining area upon entry
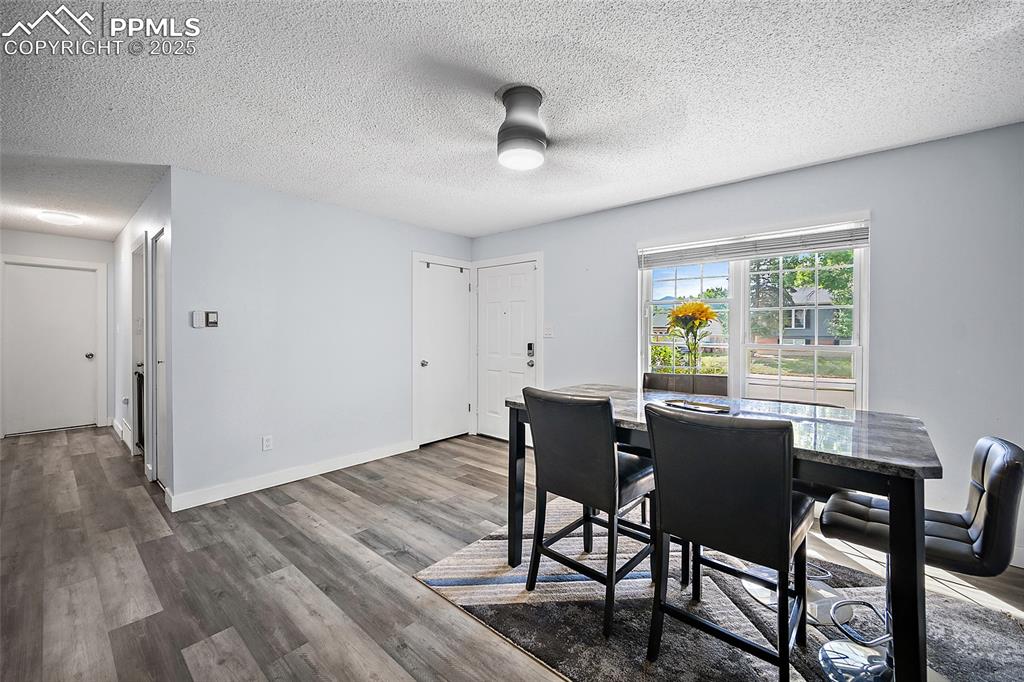
Family room featuring a ceiling fan and LVP flooring
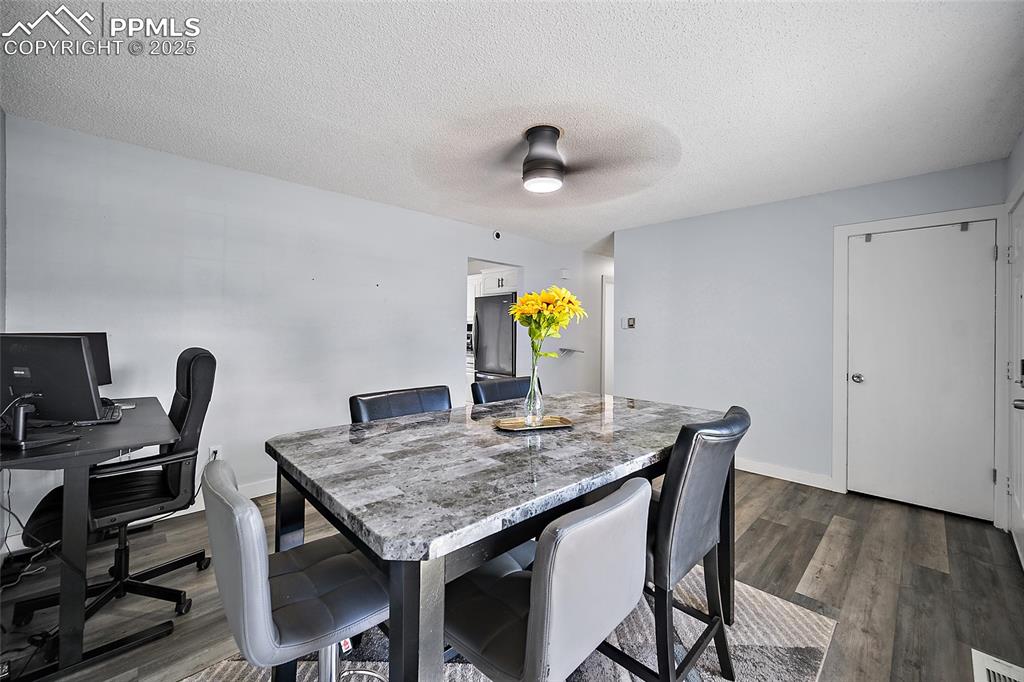
Family room
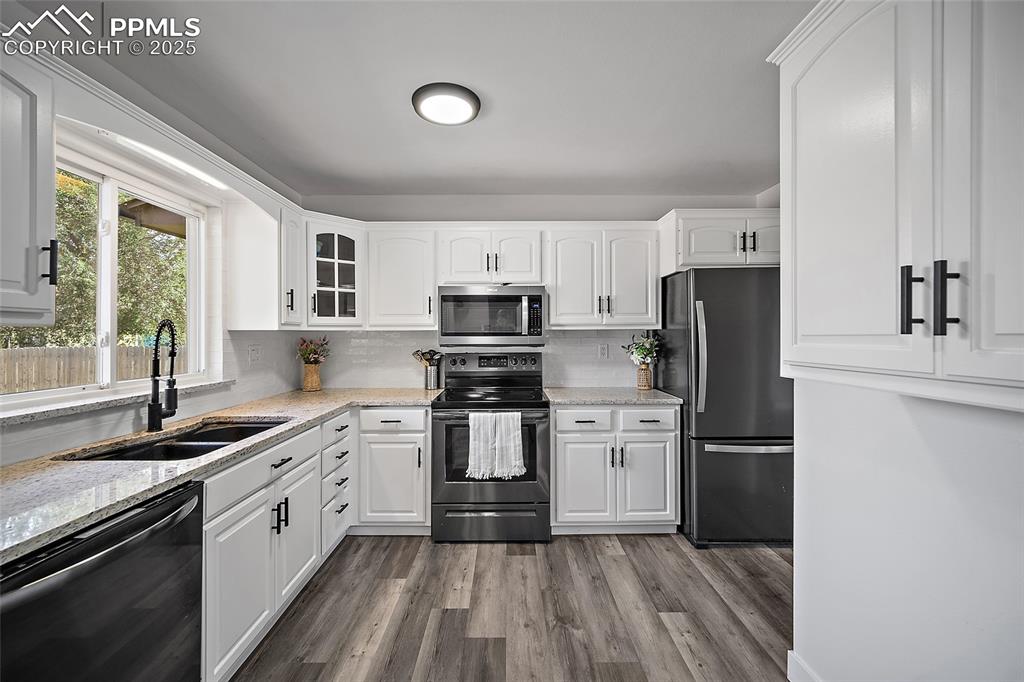
Kitchen
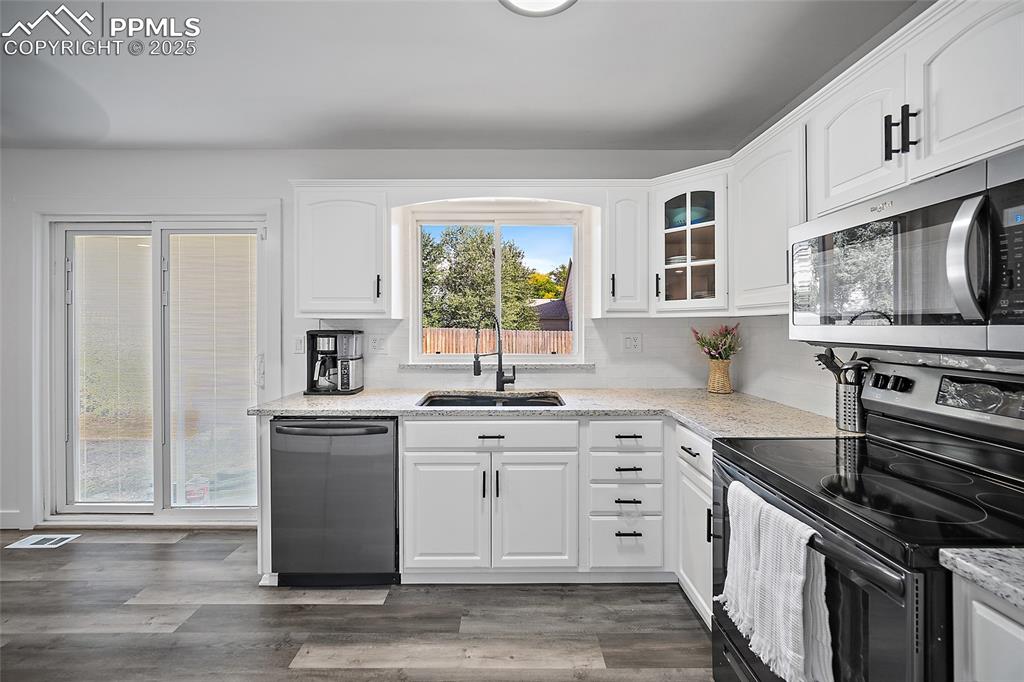
Kitchen
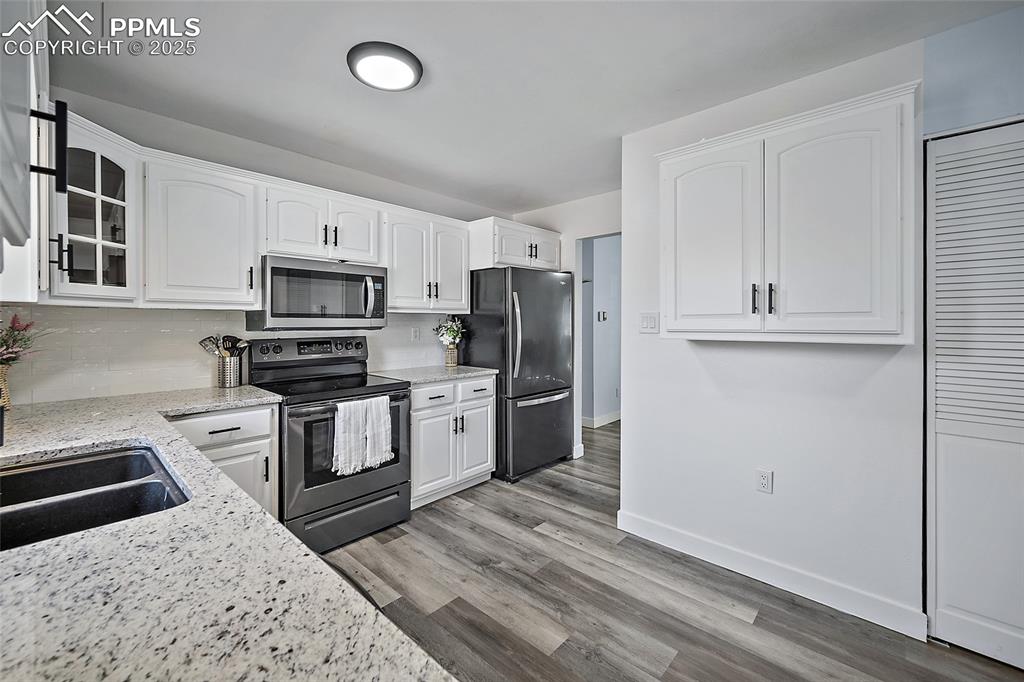
Kitchen featuring stainless steel appliances with white cabinetry and granite countertops
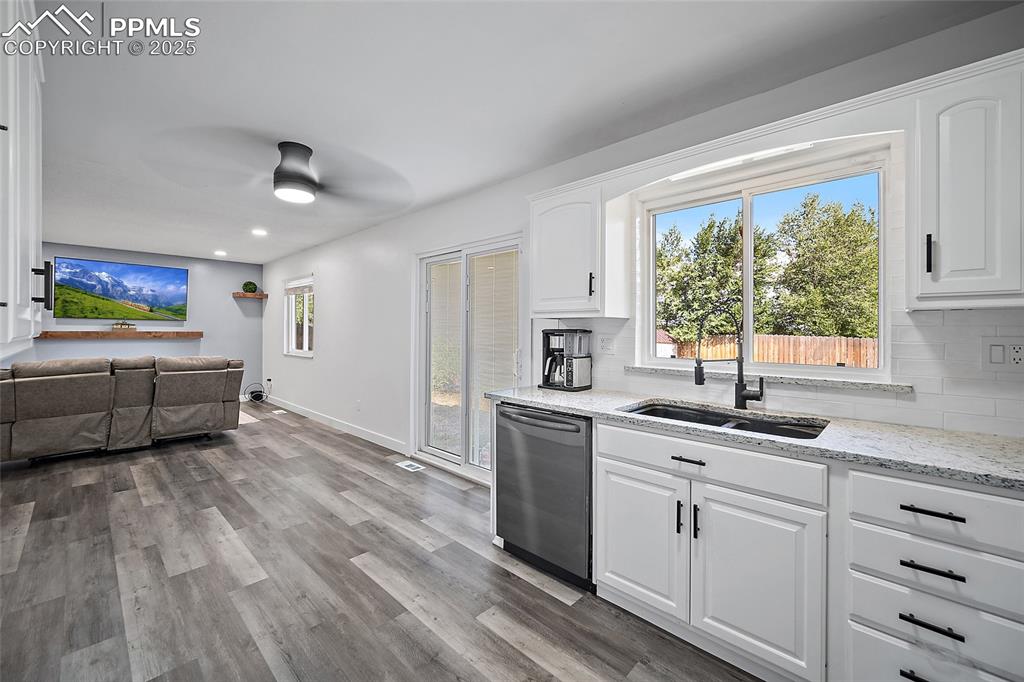
Kitchen with light stone countertops, white cabinets, healthy amount of natural light, dishwasher, and recessed lighting
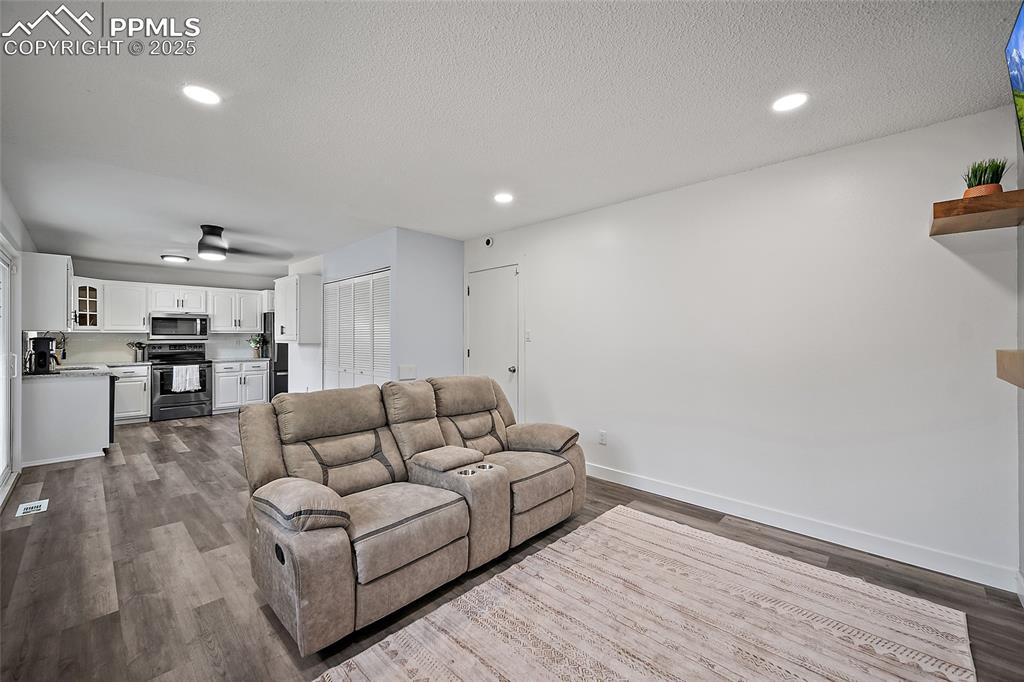
Living room
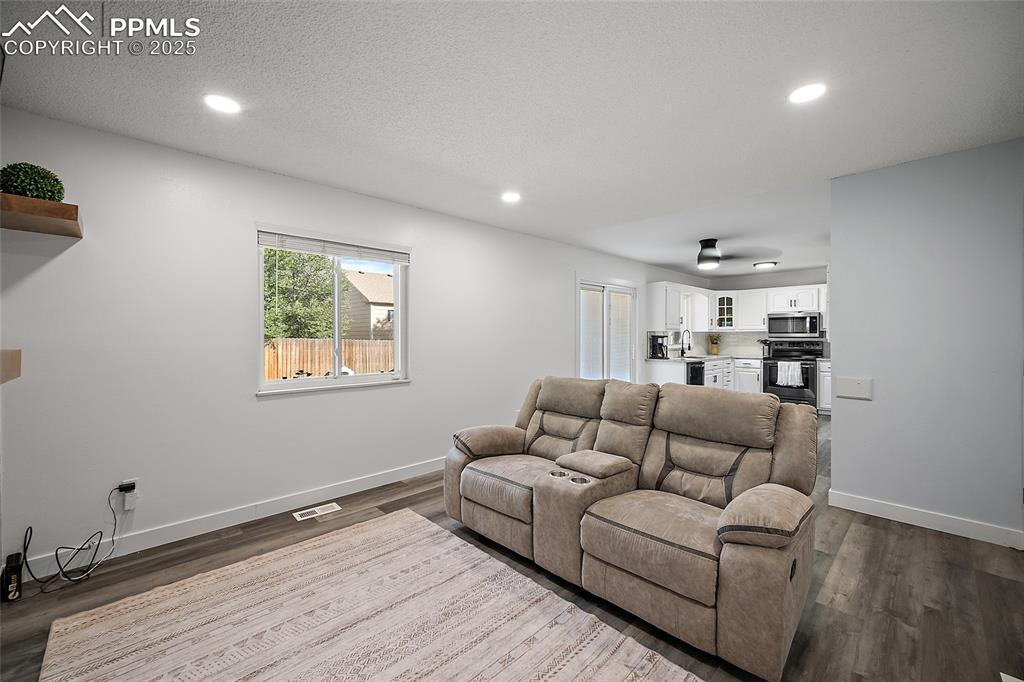
Living room
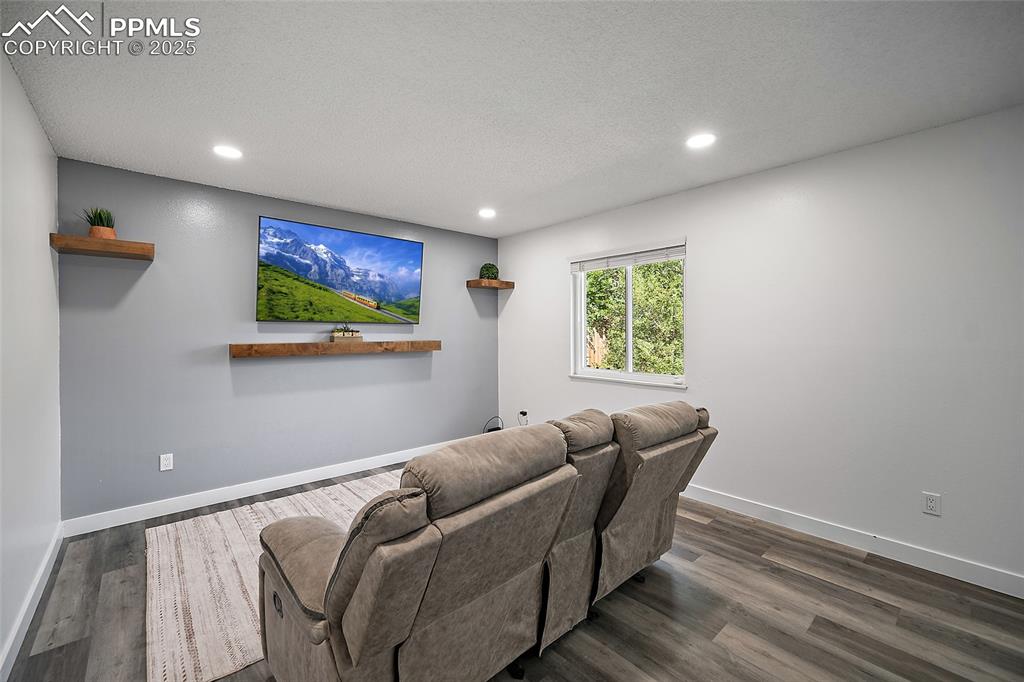
Living room
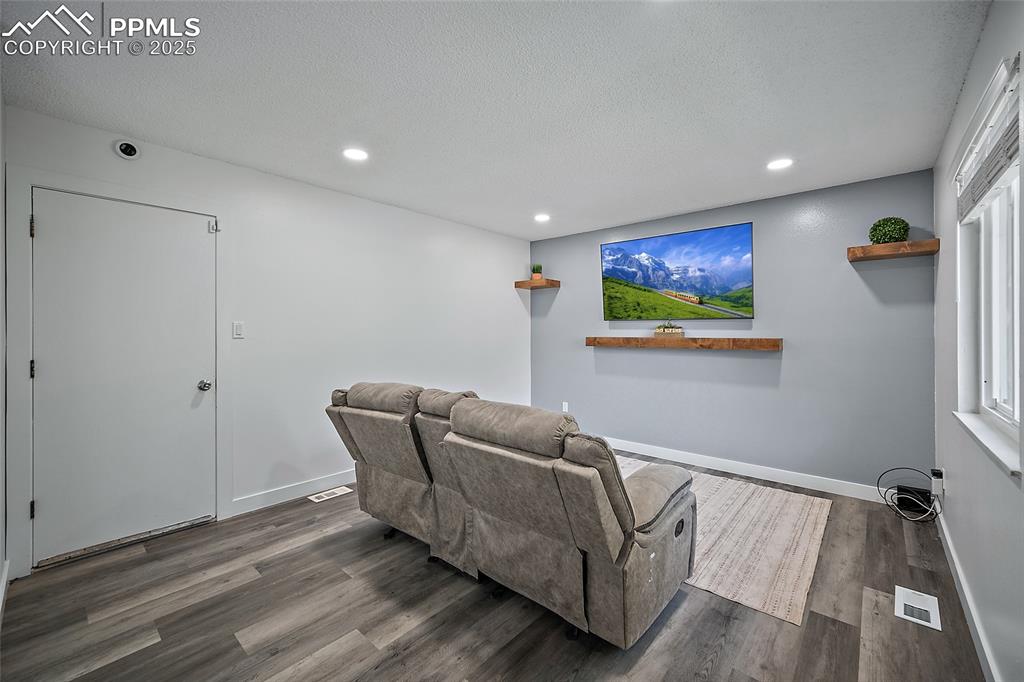
Living room with door to the garage
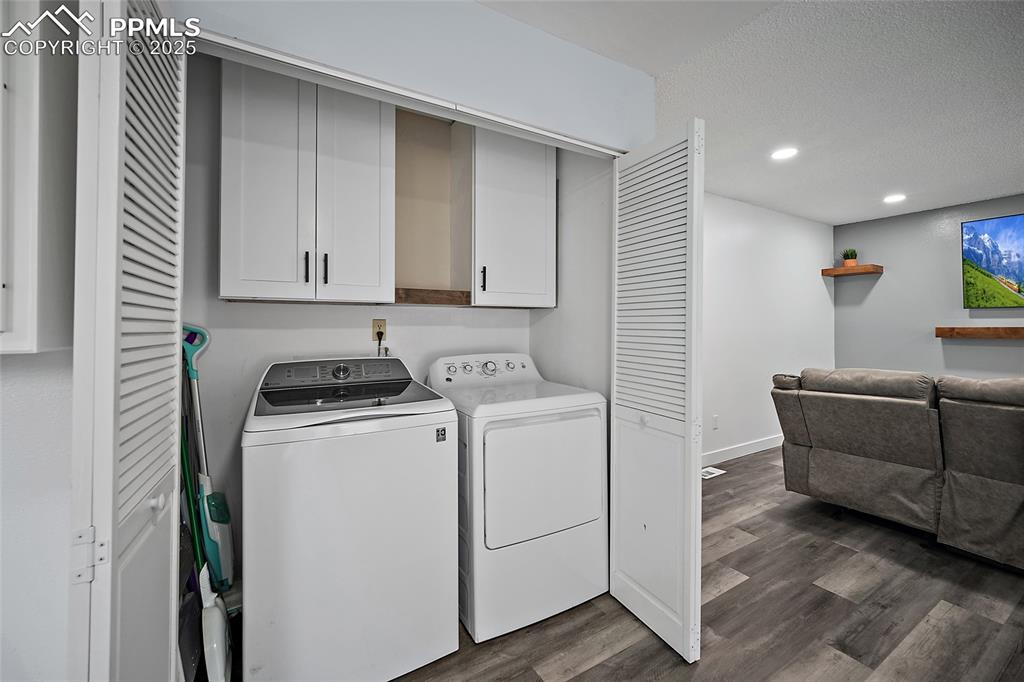
Laundry area with cabinet space, washer & dryer
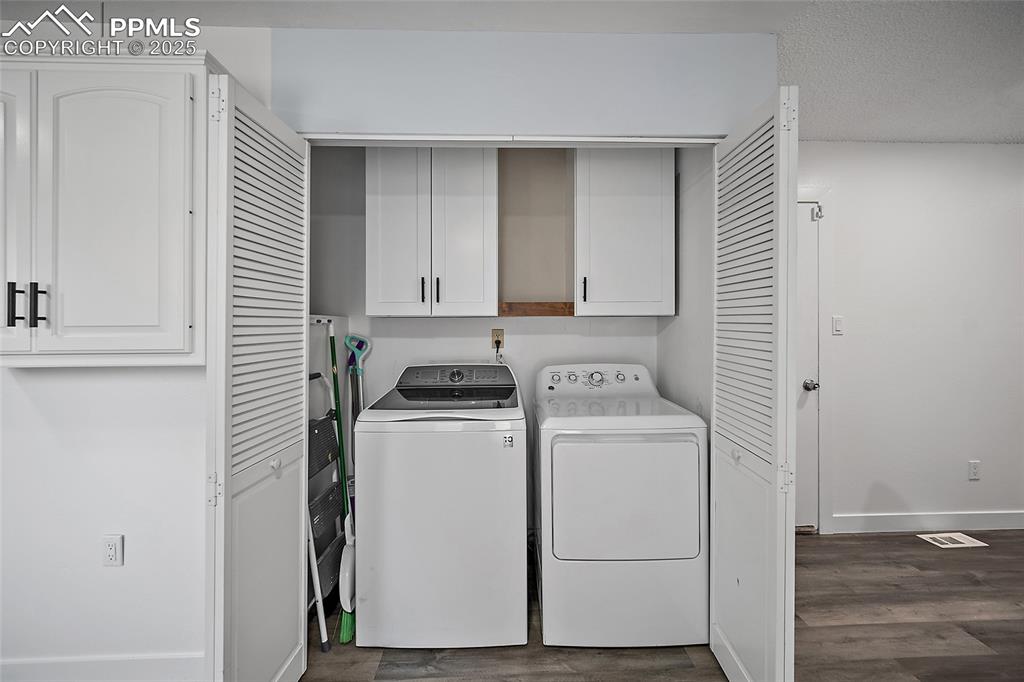
Laundry area with cabinet space, washer & dryer
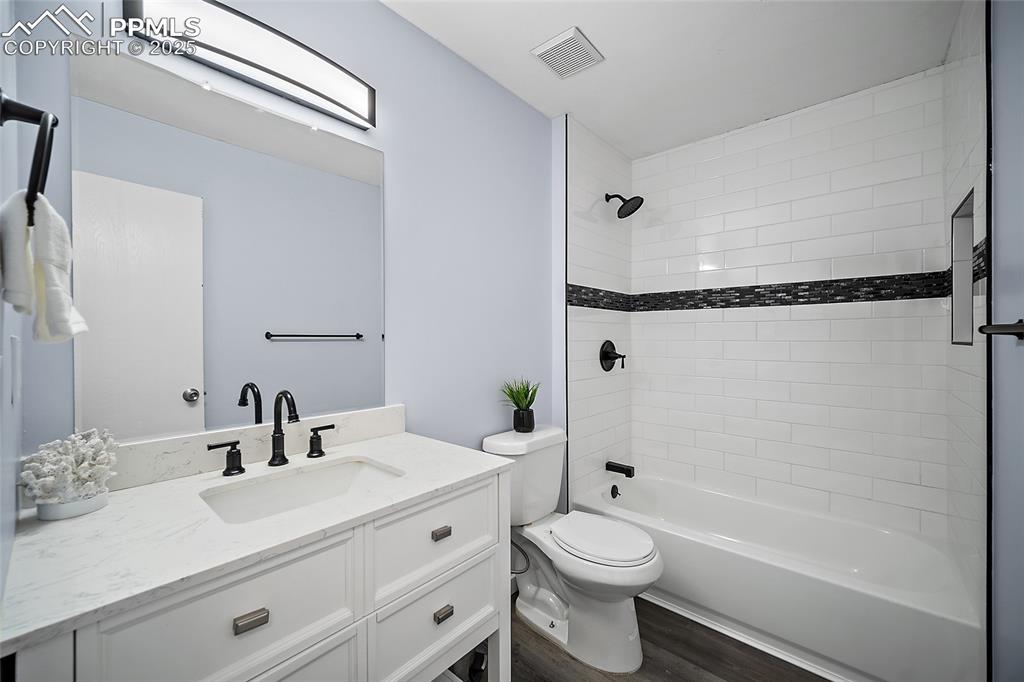
Full bathroom featuring vanity, shower/bathtub combination, and LVP flooring
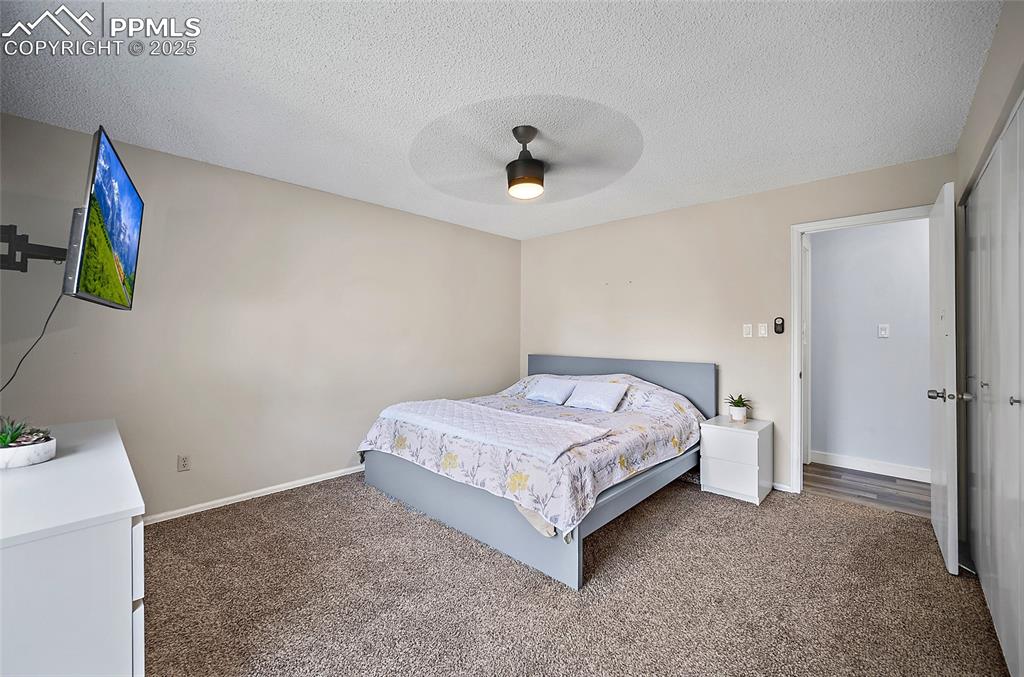
Primary Bedroom
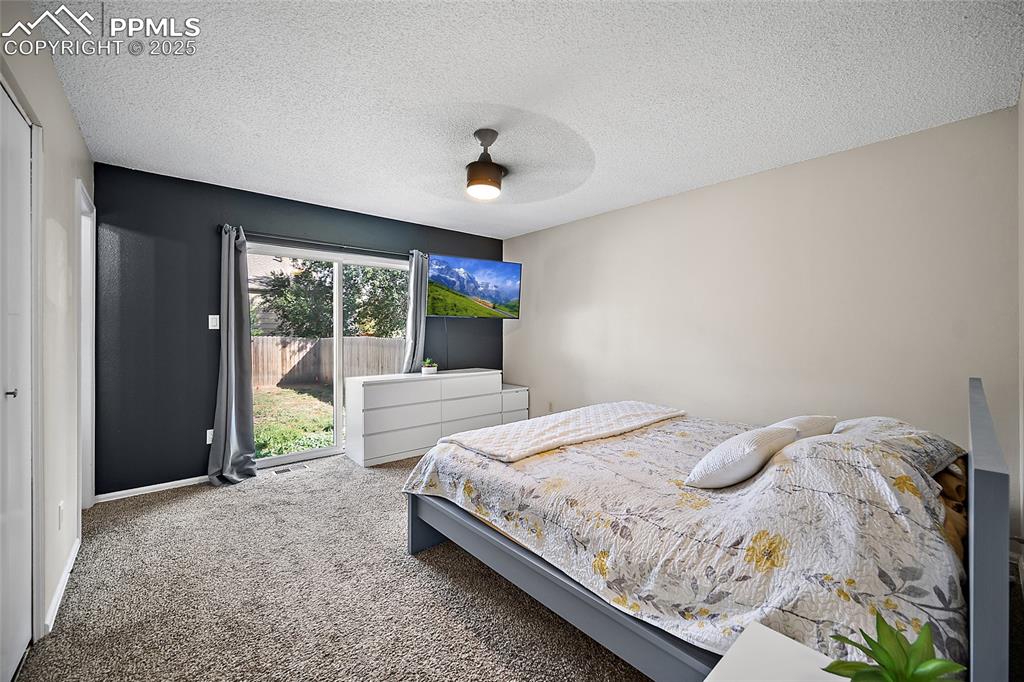
Primary Bedroom
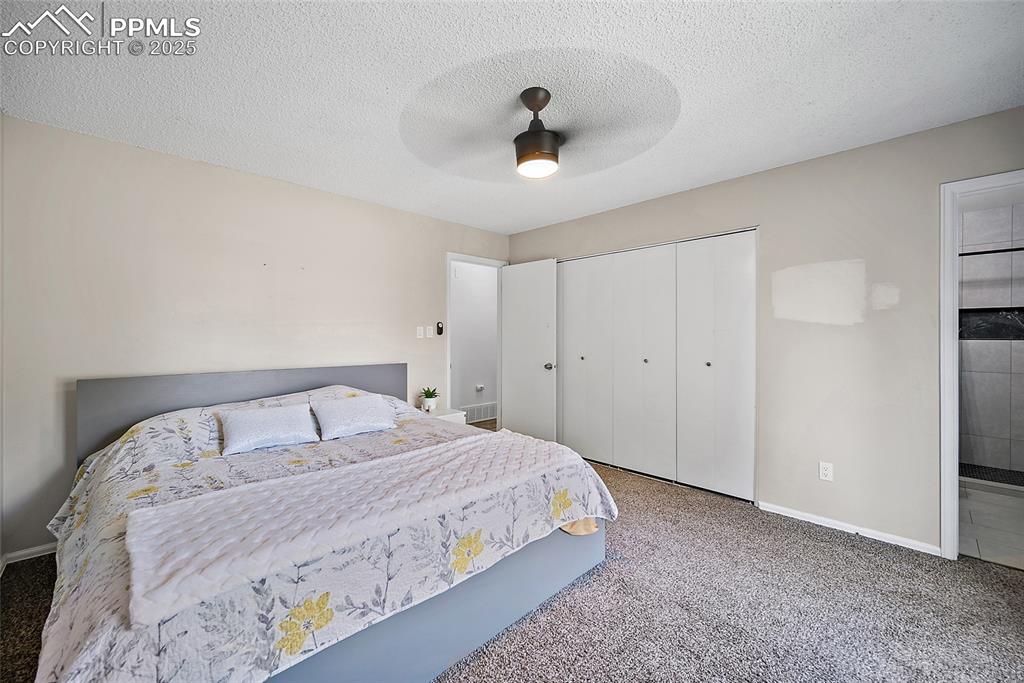
Primary Bedroom featuring a ceiling fan, closet space and Master bathroom entry
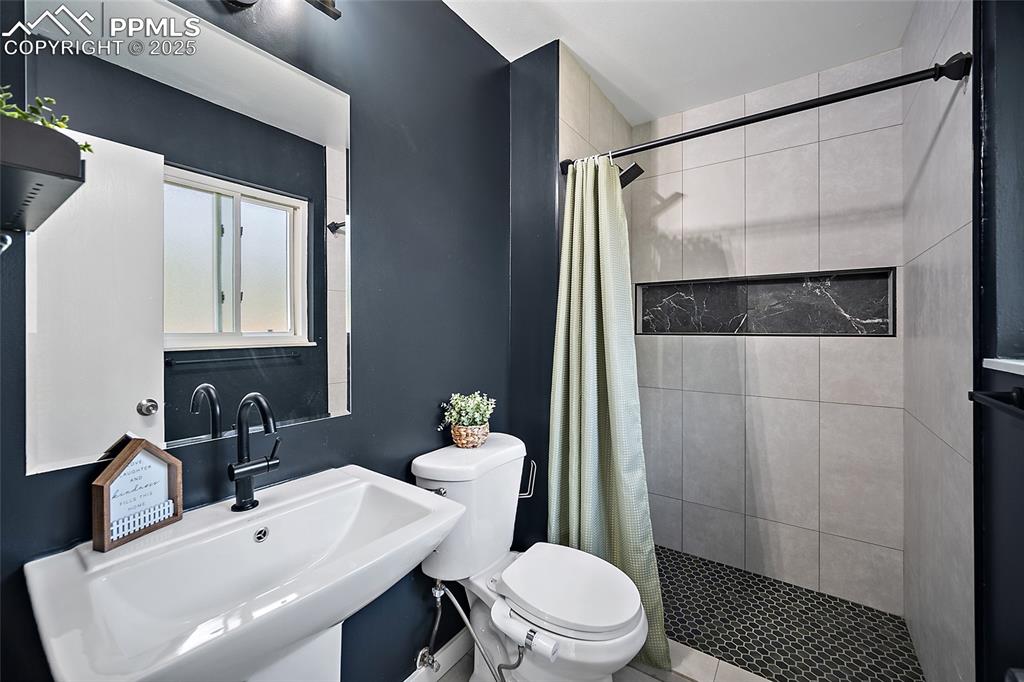
Master bathroom with a modern style shower
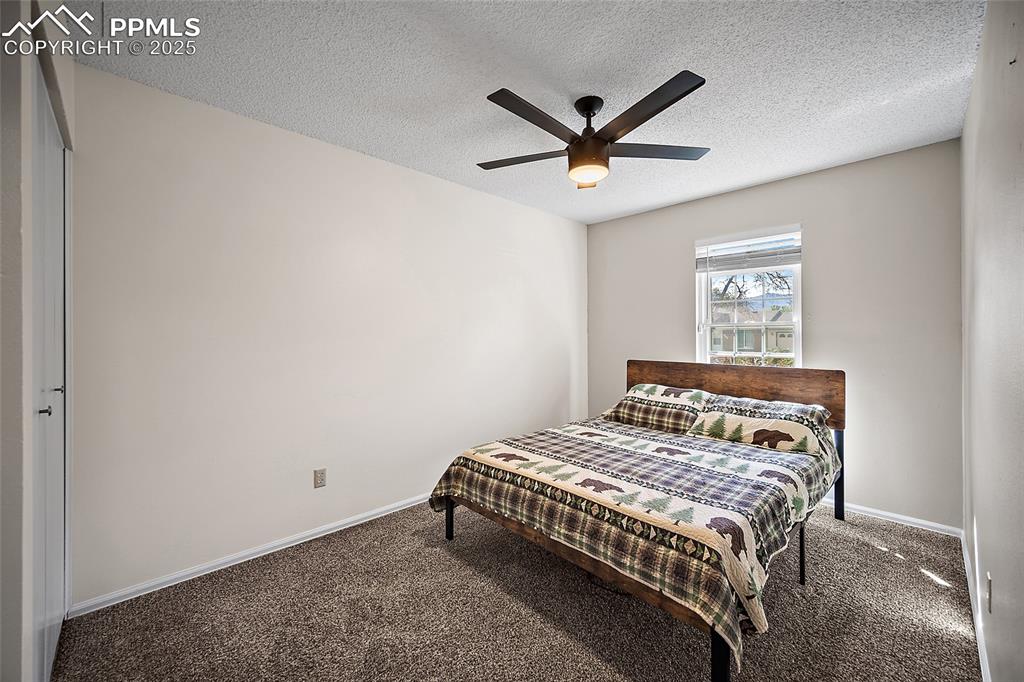
Bedroom #2
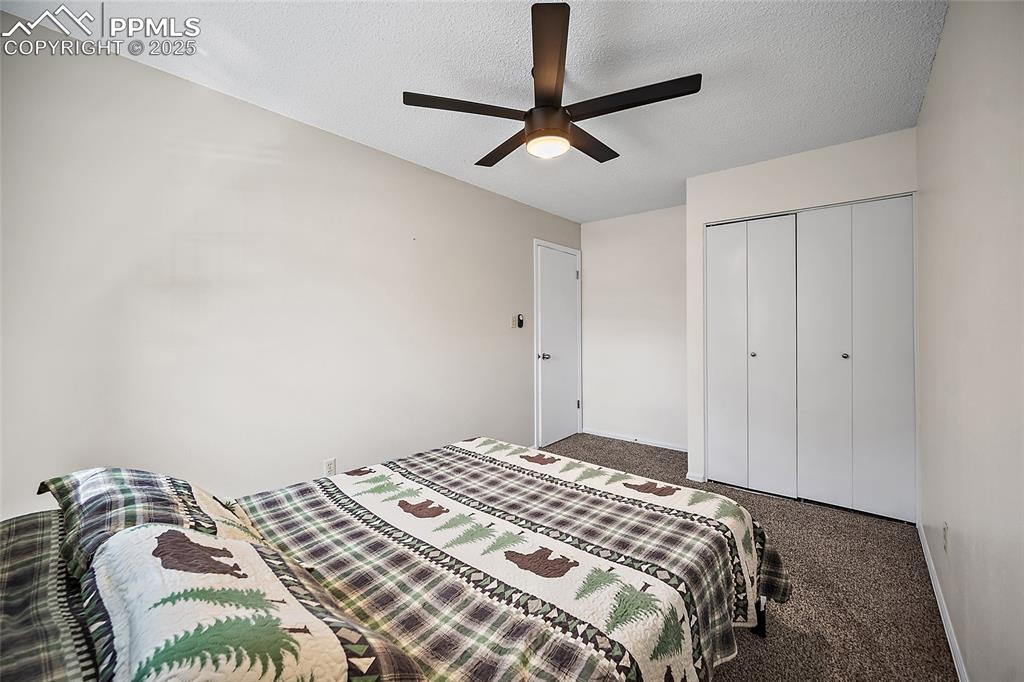
Bedroom #2
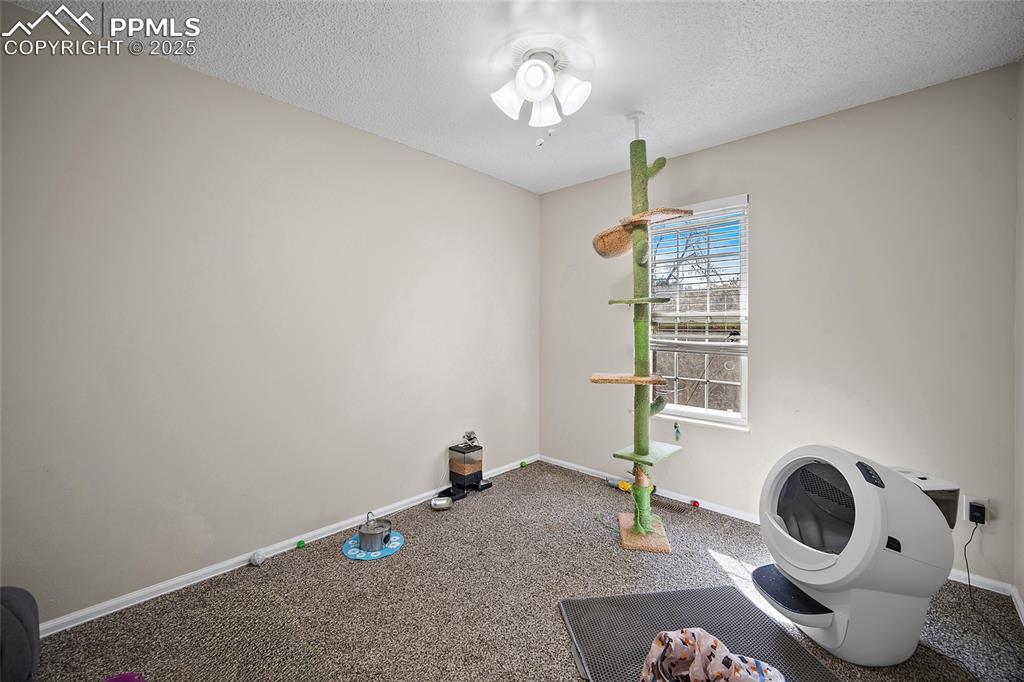
Bedroom #3 is going to be updated before Closing
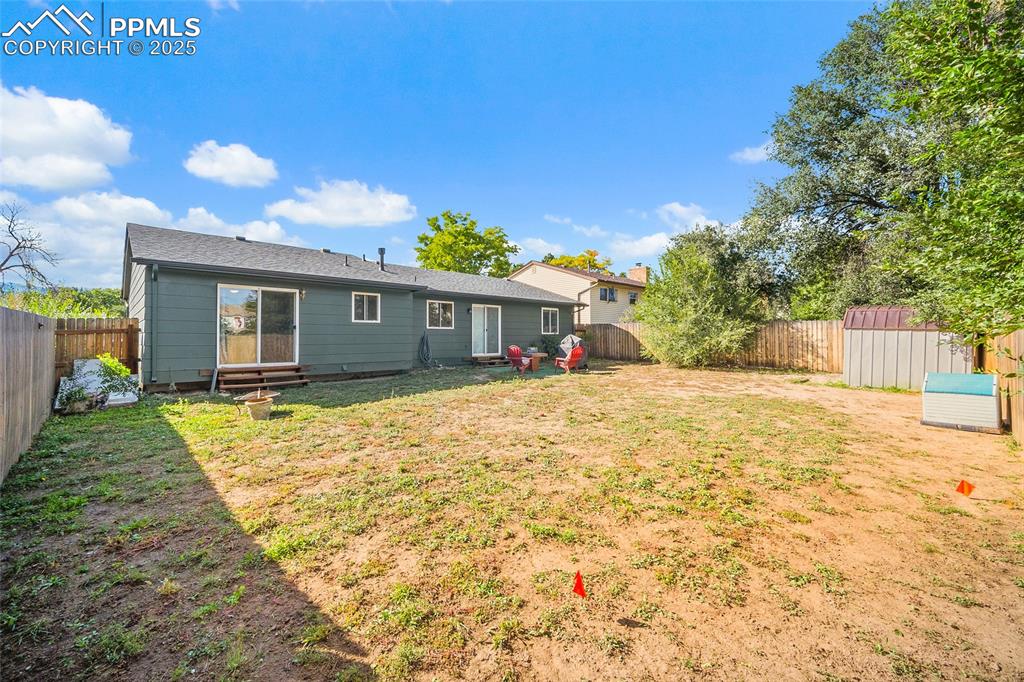
Back of house with a fenced backyard and a storage shed
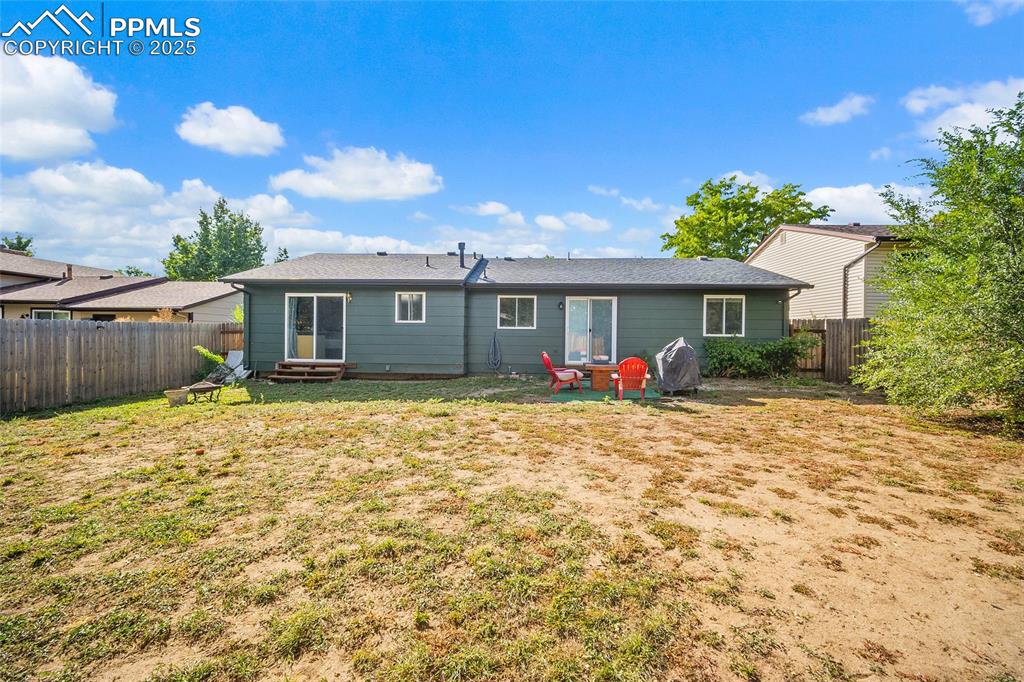
Back of house
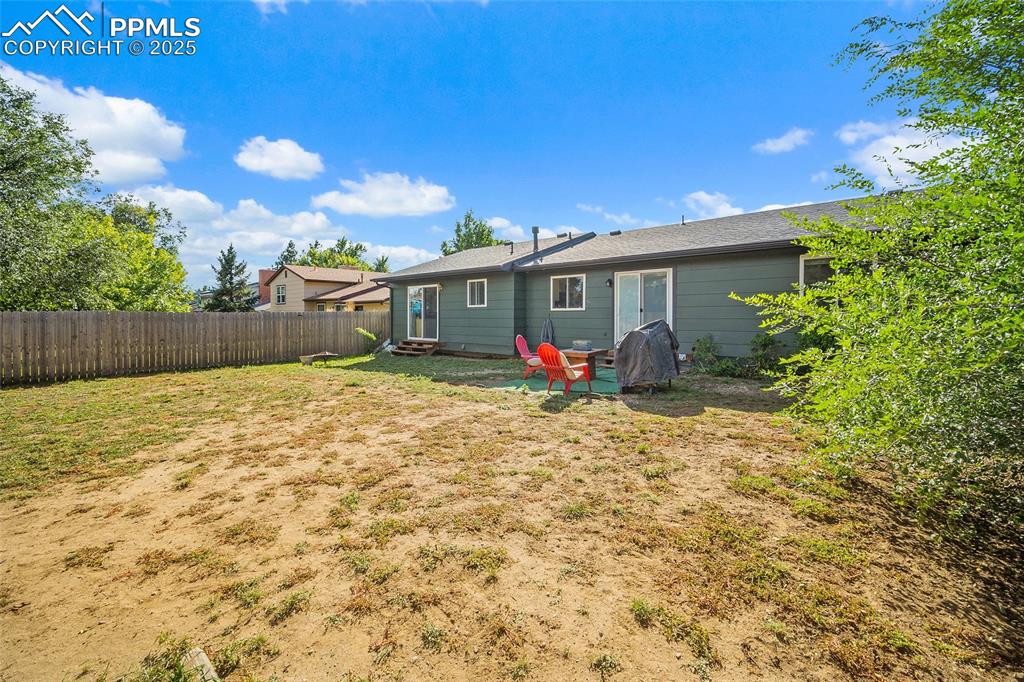
Back of house
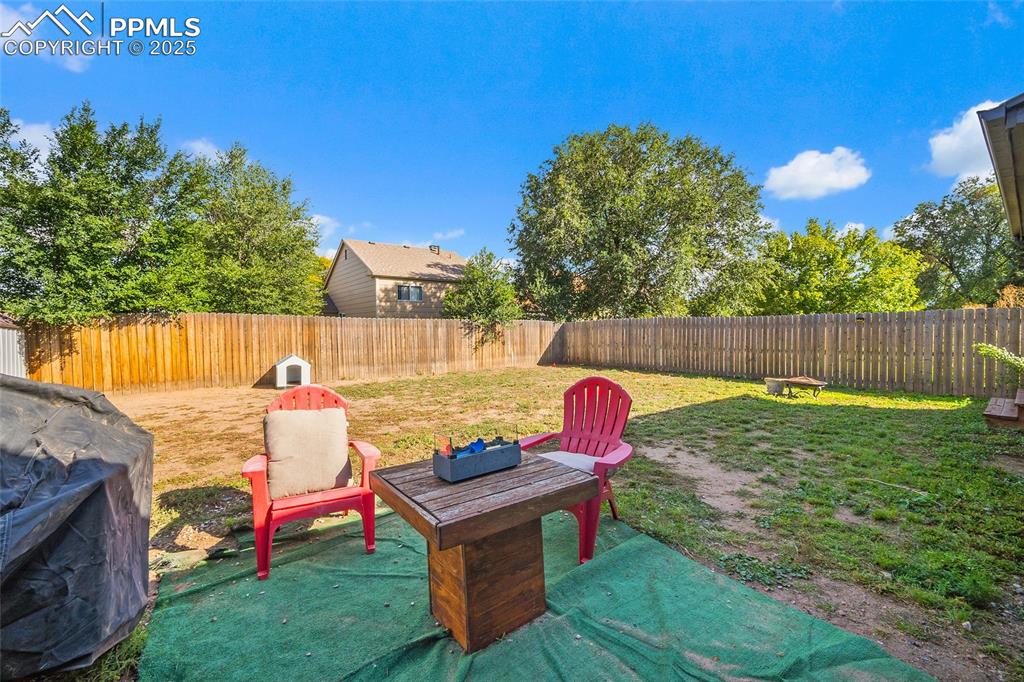
Fenced backyard
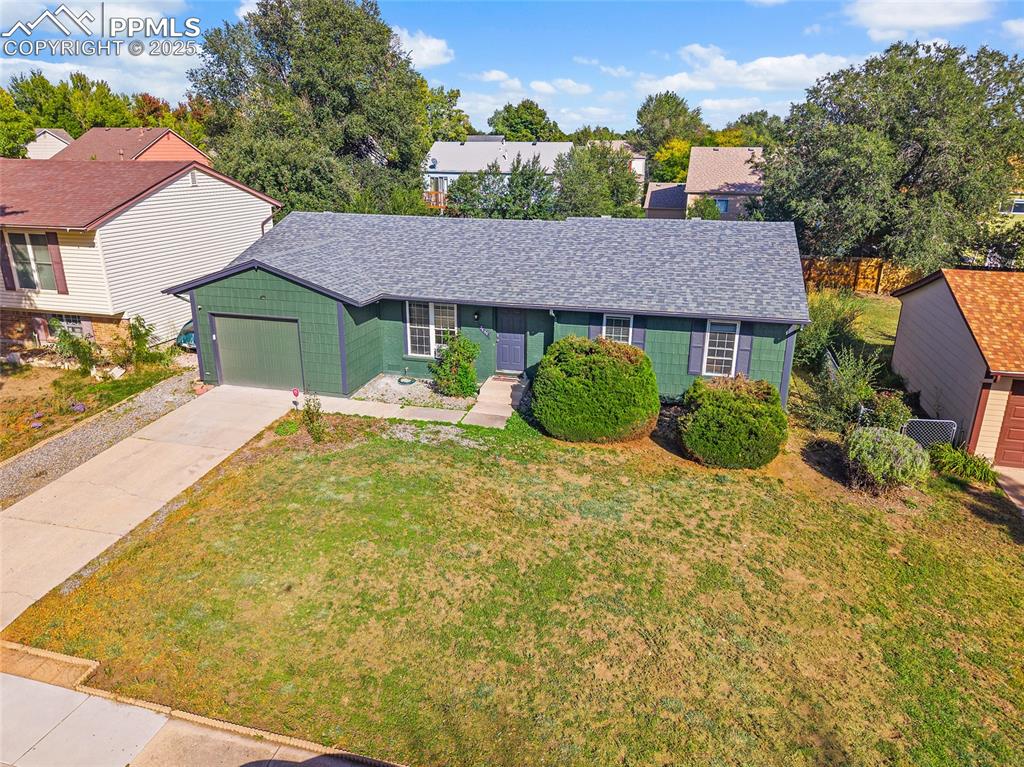
Aerial view of the house and landscaping
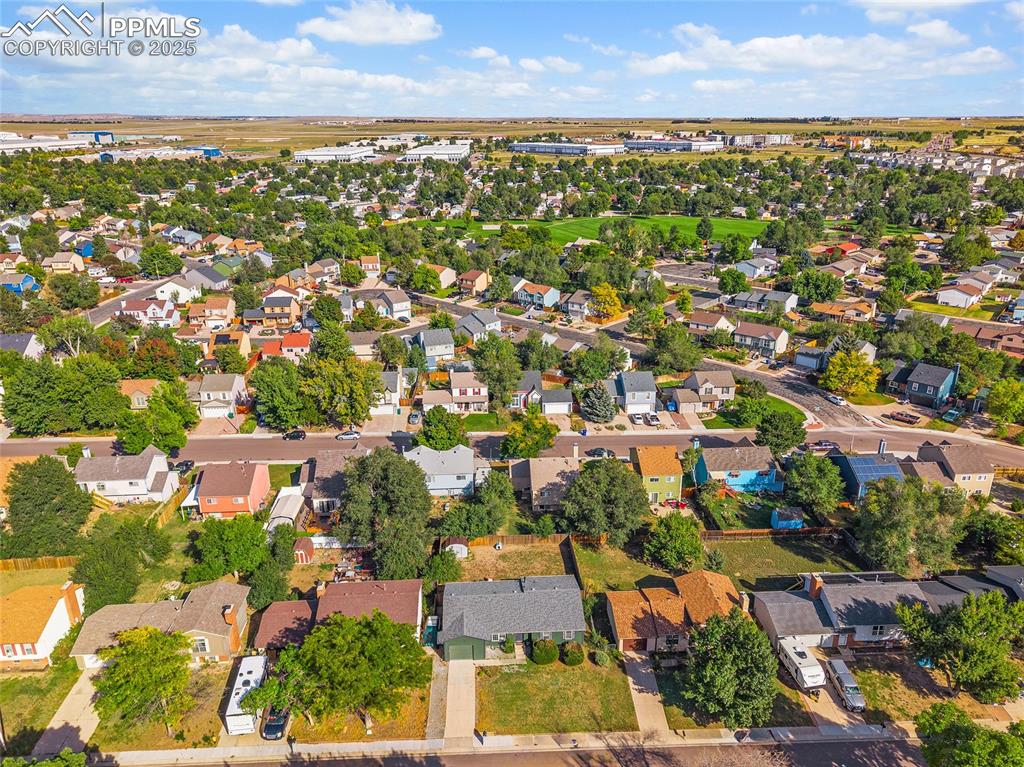
Aerial overview of property's location with nearby suburban area
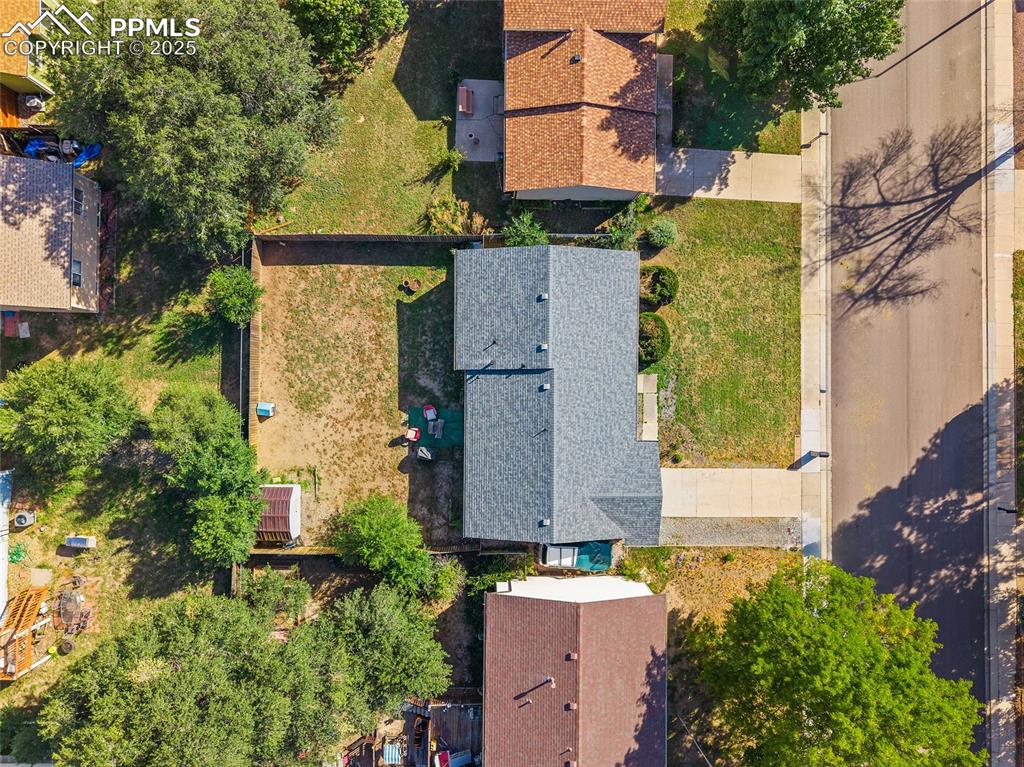
Aerial view
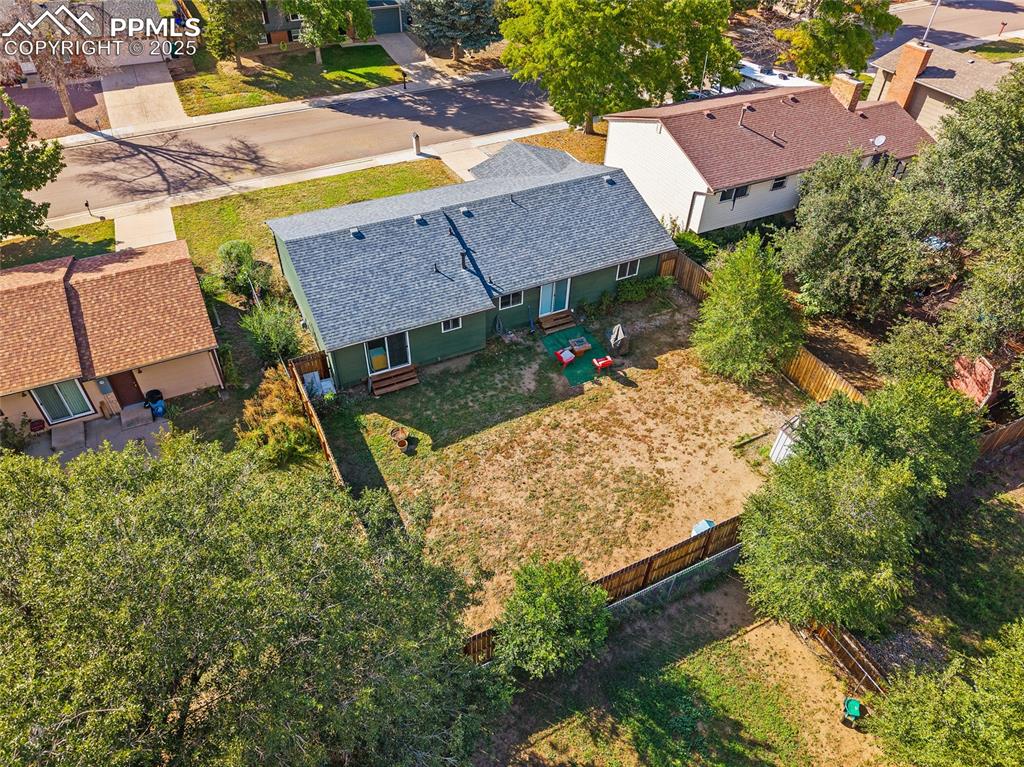
Aerial view of the back of the house
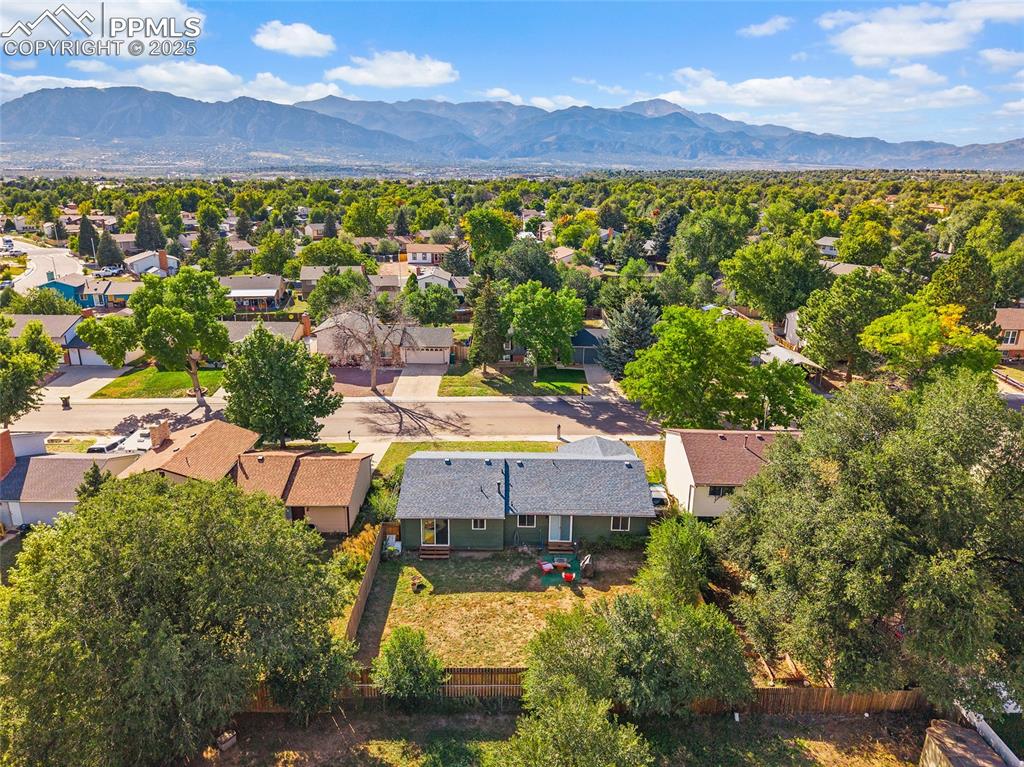
Aerial perspective of area with a mountain view
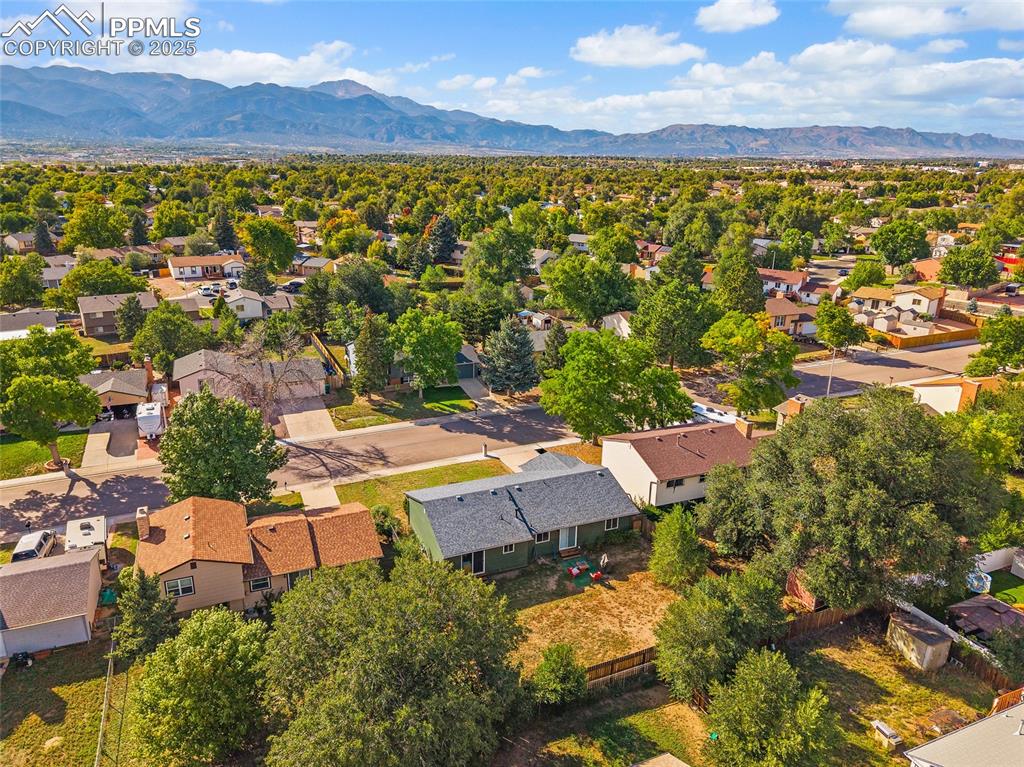
Aerial view of residential area featuring a mountain backdrop
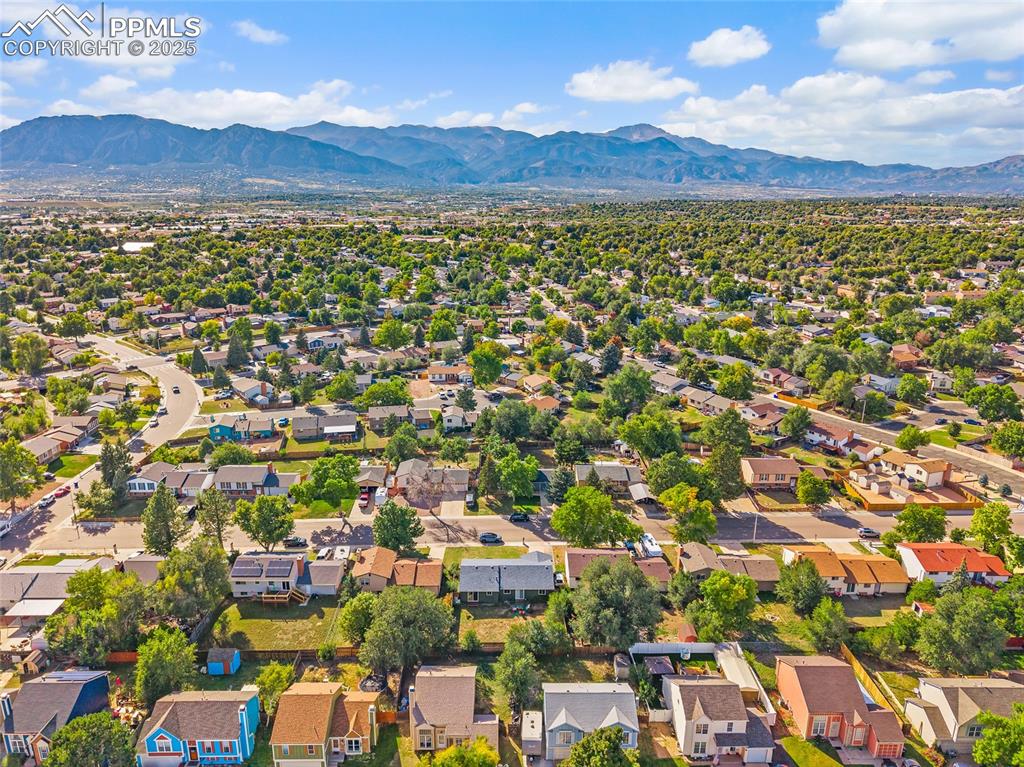
Aerial view
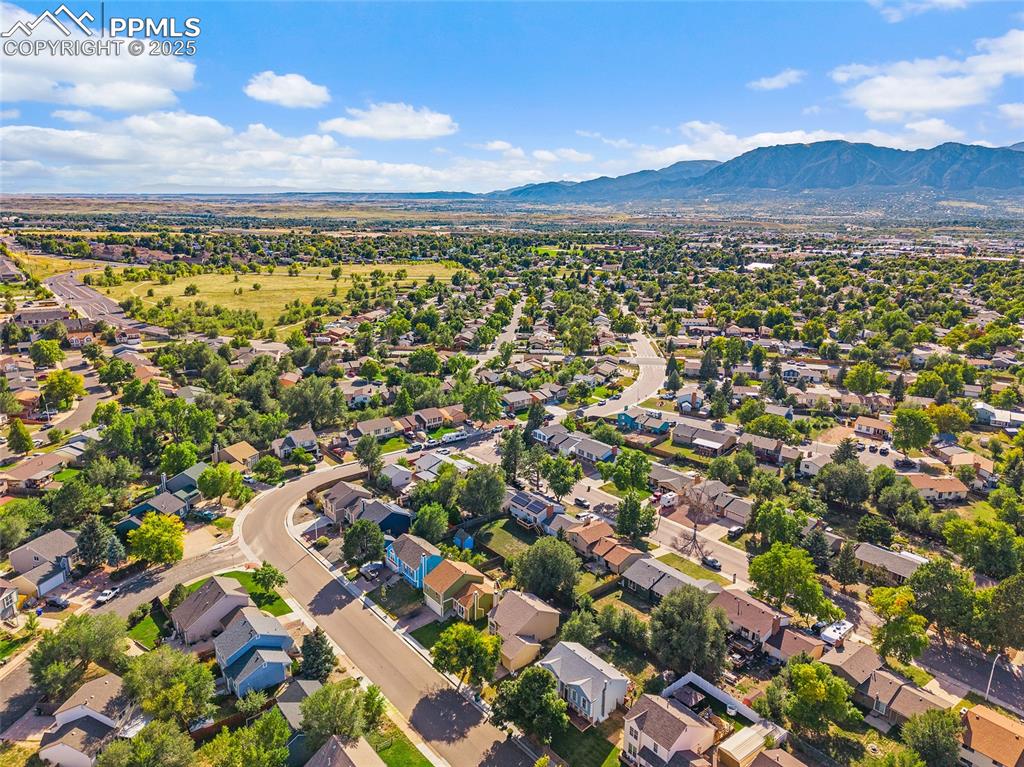
Aerial view
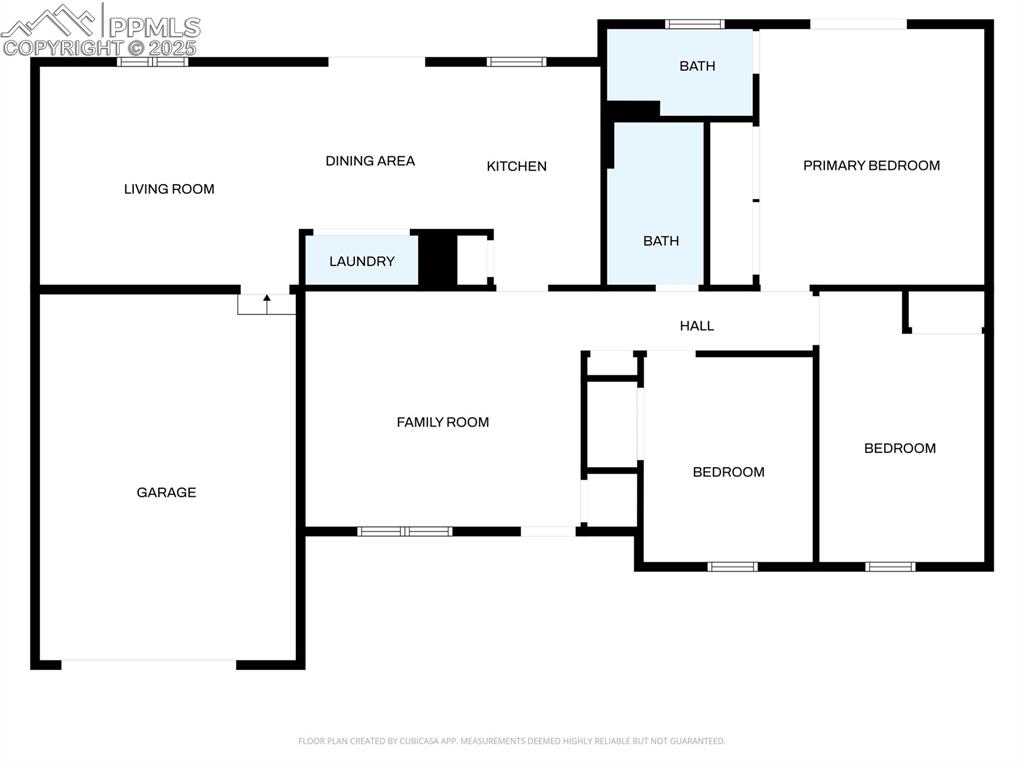
View of floor plan and room layout
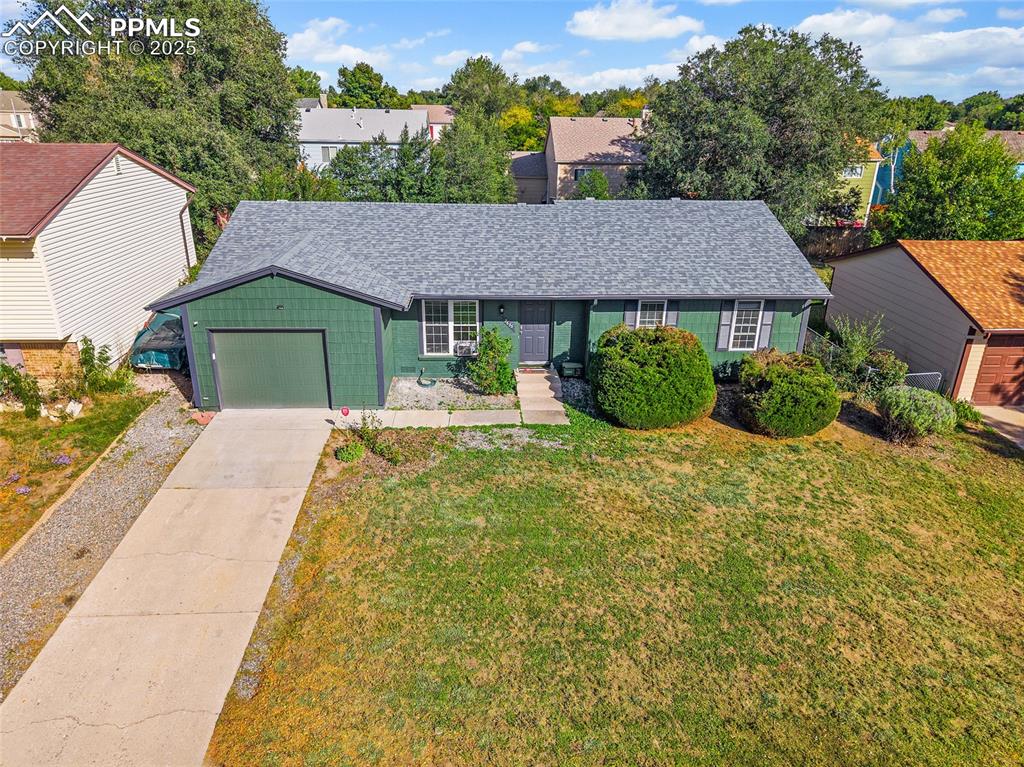
Schedule your showing today!
Disclaimer: The real estate listing information and related content displayed on this site is provided exclusively for consumers’ personal, non-commercial use and may not be used for any purpose other than to identify prospective properties consumers may be interested in purchasing.