24798 E Wyoming Place, Aurora, CO, 80018
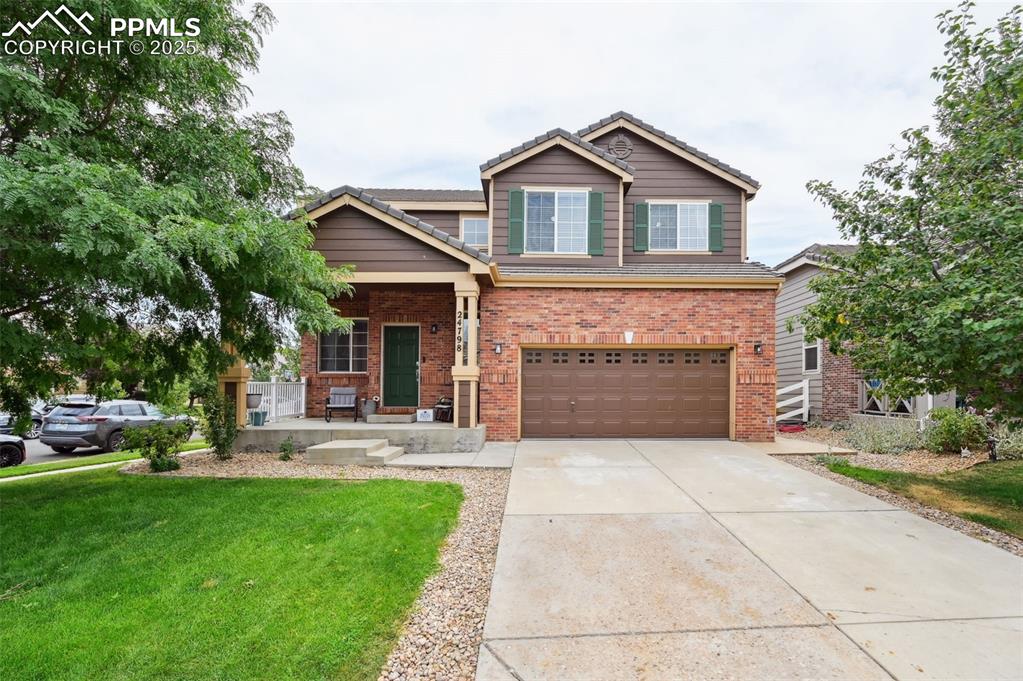
Aerial view of residential area
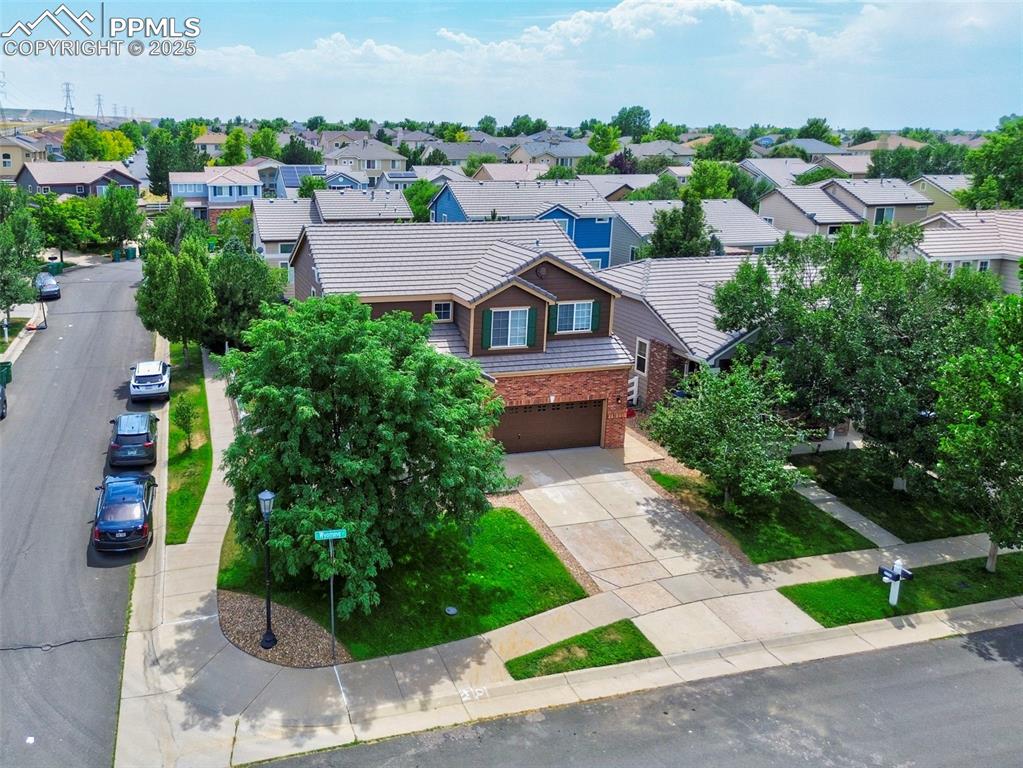
Craftsman-style house with a garage, brick siding, concrete driveway, and a front lawn
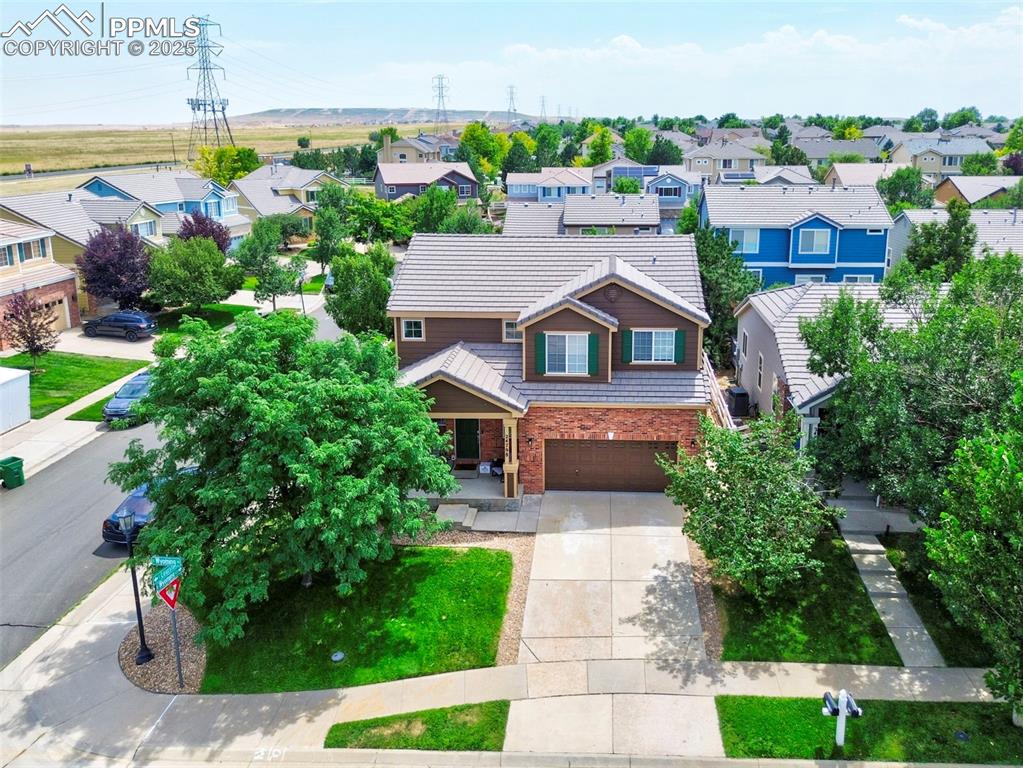
Aerial view of residential area
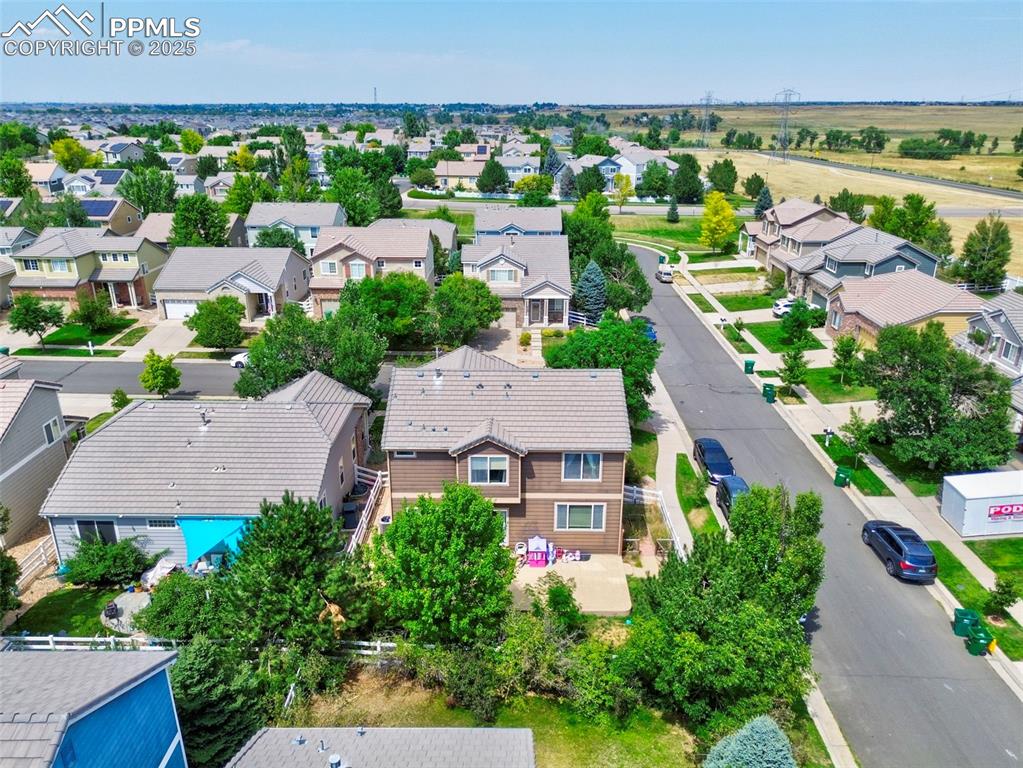
Aerial perspective of suburban area

Aerial view of residential area

Aerial view of residential area
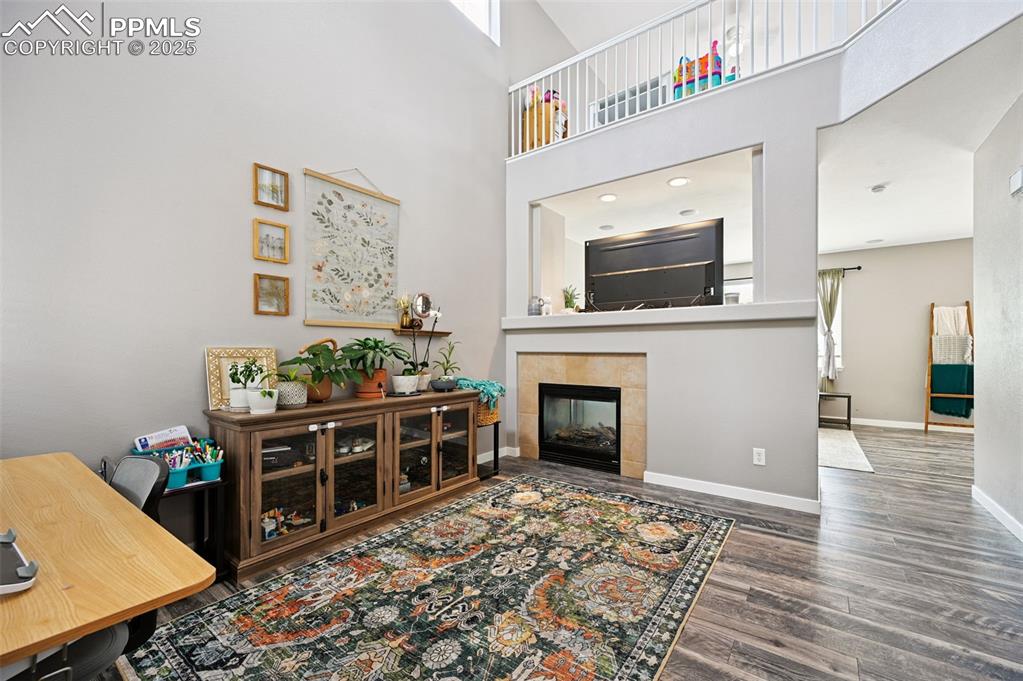
Living area featuring a towering ceiling, wood finished floors, and a tile fireplace
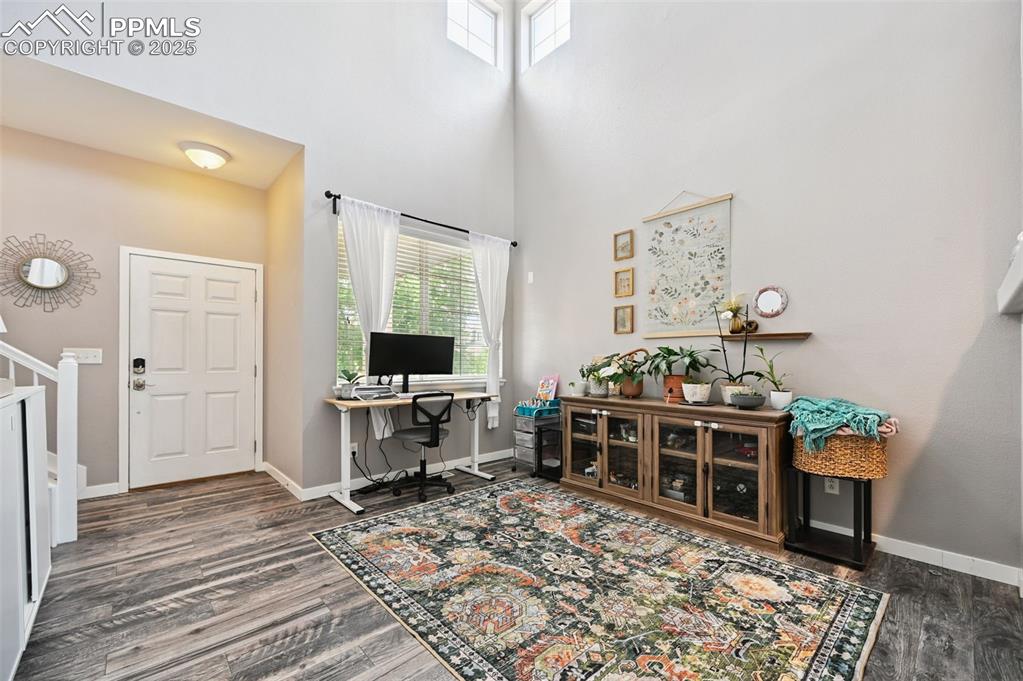
Office with a towering ceiling and wood finished floors

Office area with a high ceiling and dark wood-style floors

Living room with a fireplace, dark wood finished floors, and recessed lighting

Living area featuring baseboards and dark wood-style flooring
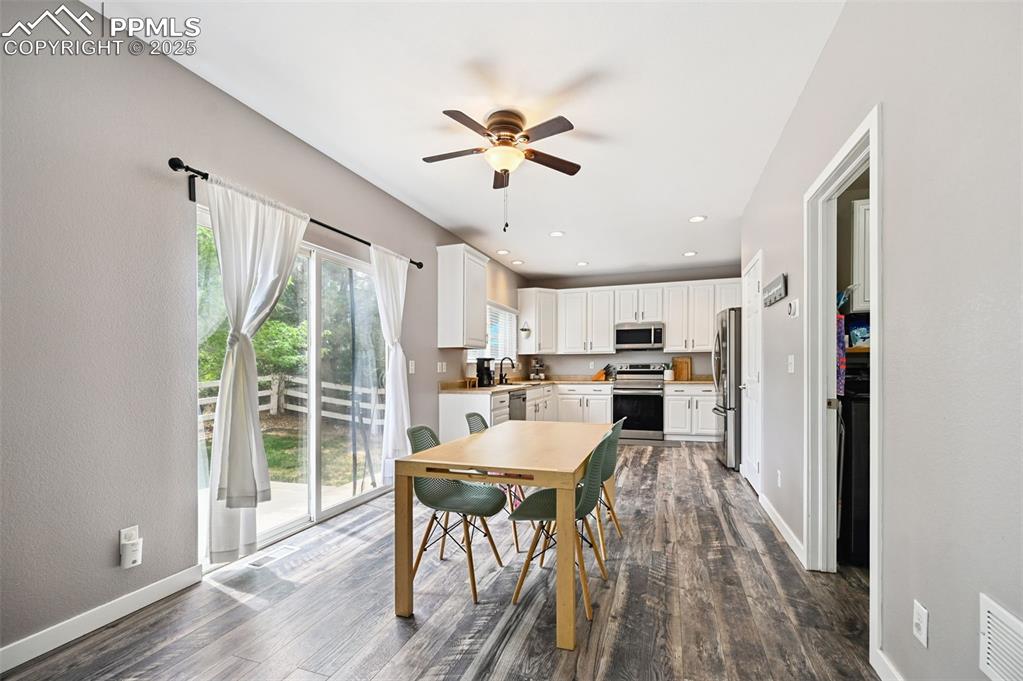
Dining room featuring recessed lighting, dark wood-style floors, ceiling fan, and a textured wall
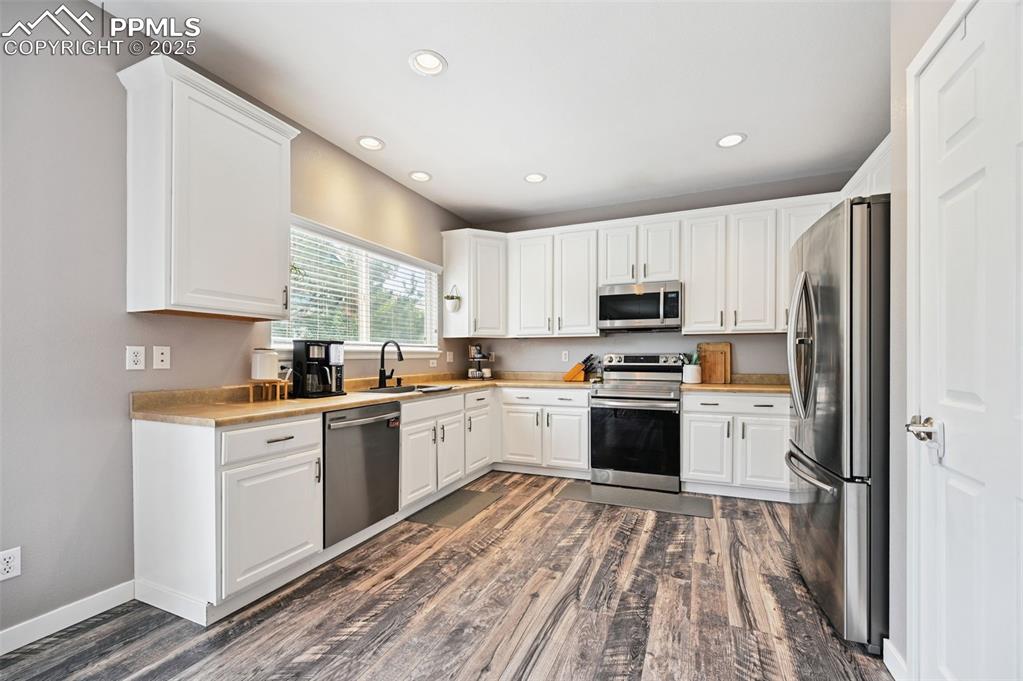
Kitchen with appliances with stainless steel finishes, recessed lighting, dark wood-style flooring, white cabinets, and light countertops

Bathroom featuring a textured wall and vanity
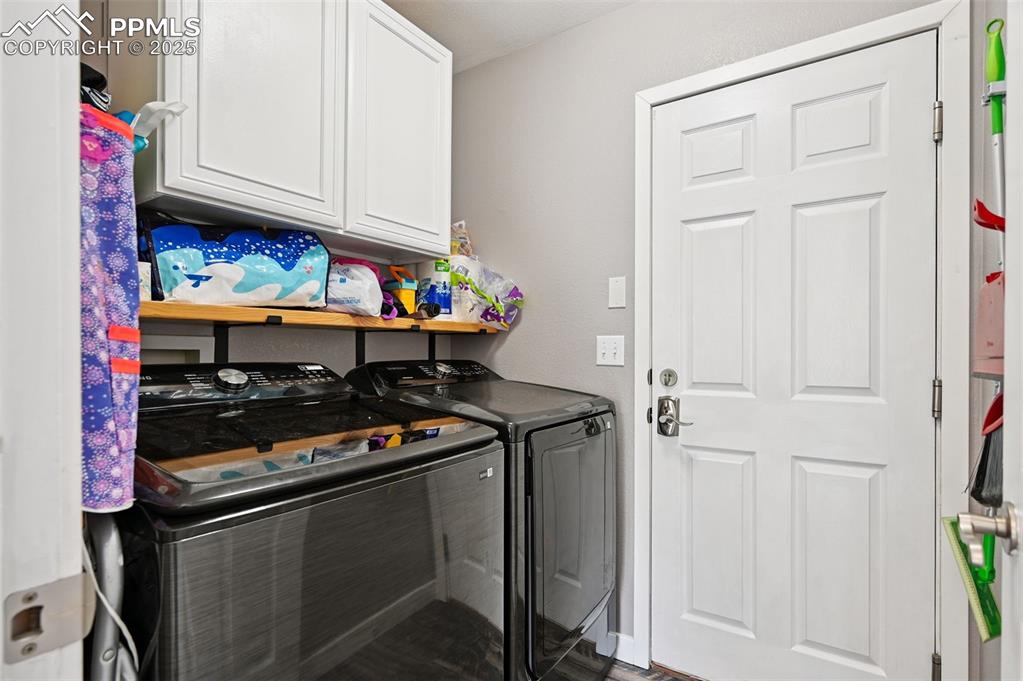
Washroom featuring separate washer and dryer, cabinet space, and wood finished floors

Game room with wood finished floors and a ceiling fan
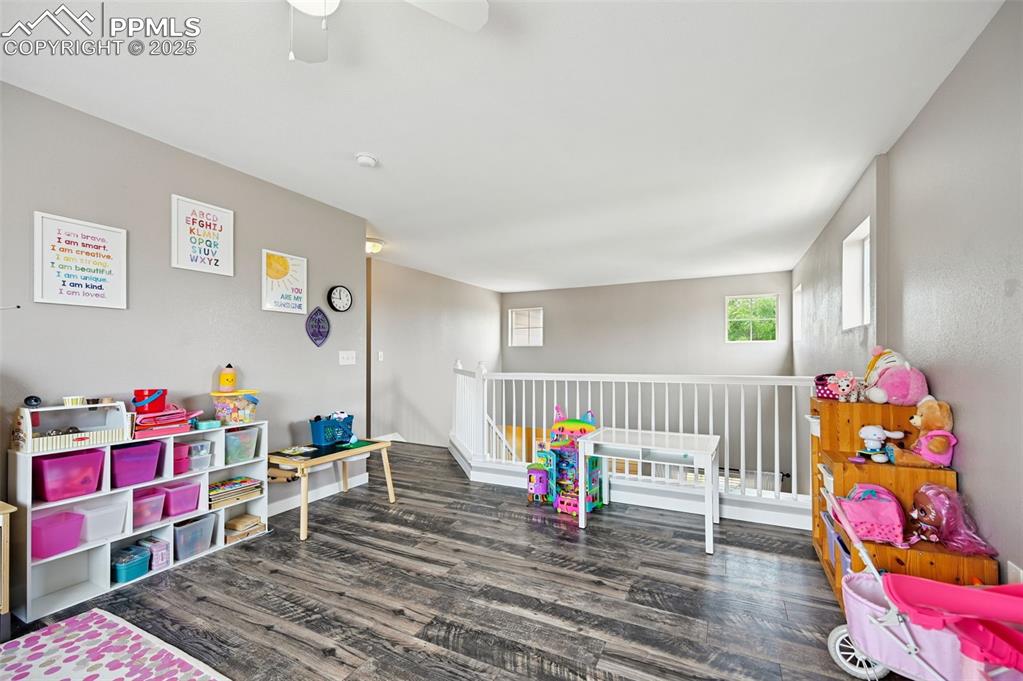
Recreation room featuring wood finished floors and a ceiling fan

Bedroom featuring wood finished floors and a ceiling fan
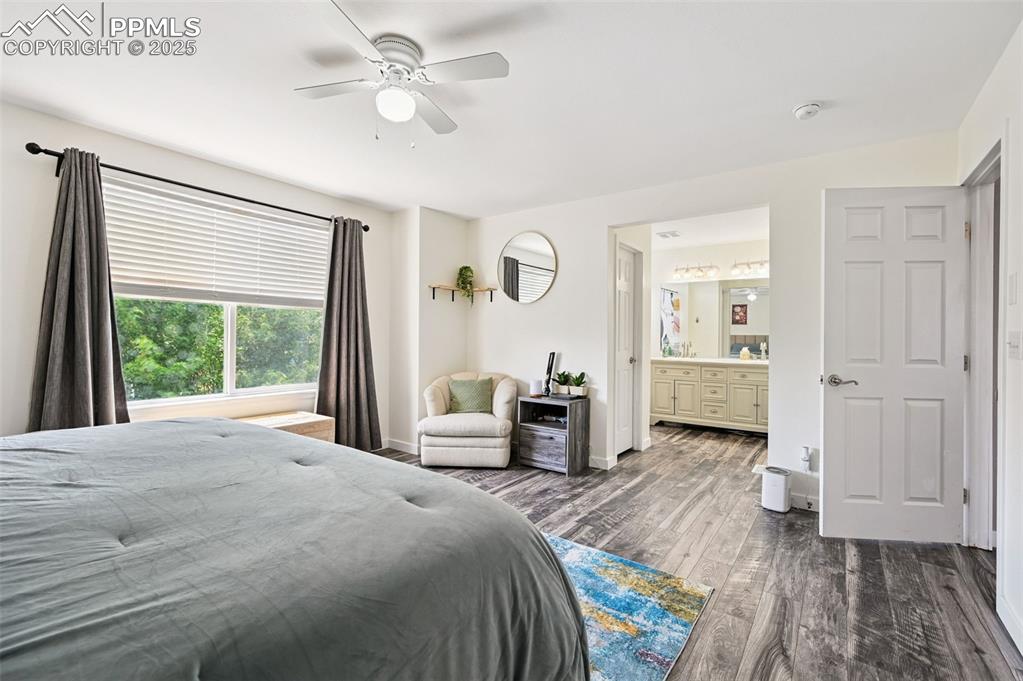
Bedroom featuring dark wood-type flooring, ensuite bathroom, and a ceiling fan

Sitting room with ceiling fan and wood finished floors
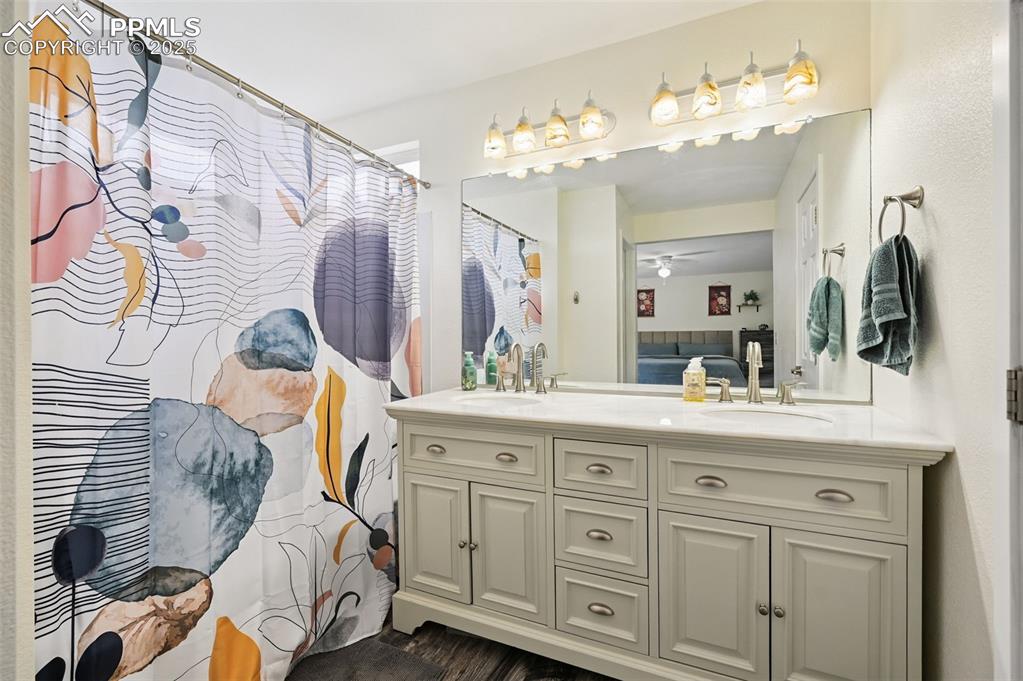
Full bath with double vanity, ensuite bath, a shower with curtain, and a ceiling fan

Bedroom featuring wood finished floors and a ceiling fan
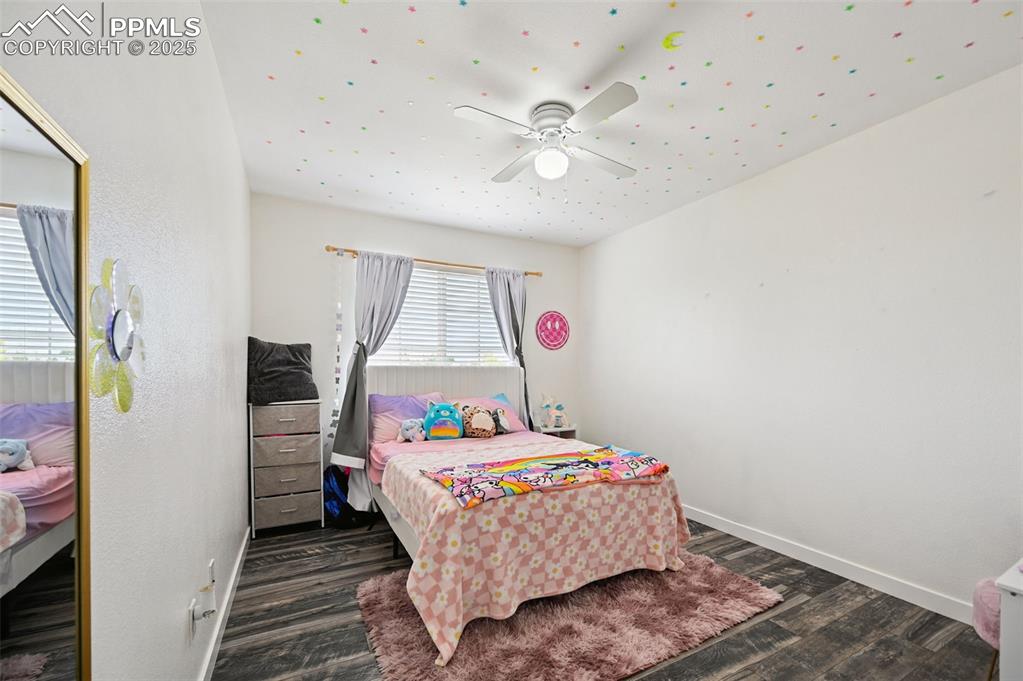
Bedroom featuring wood finished floors and a ceiling fan
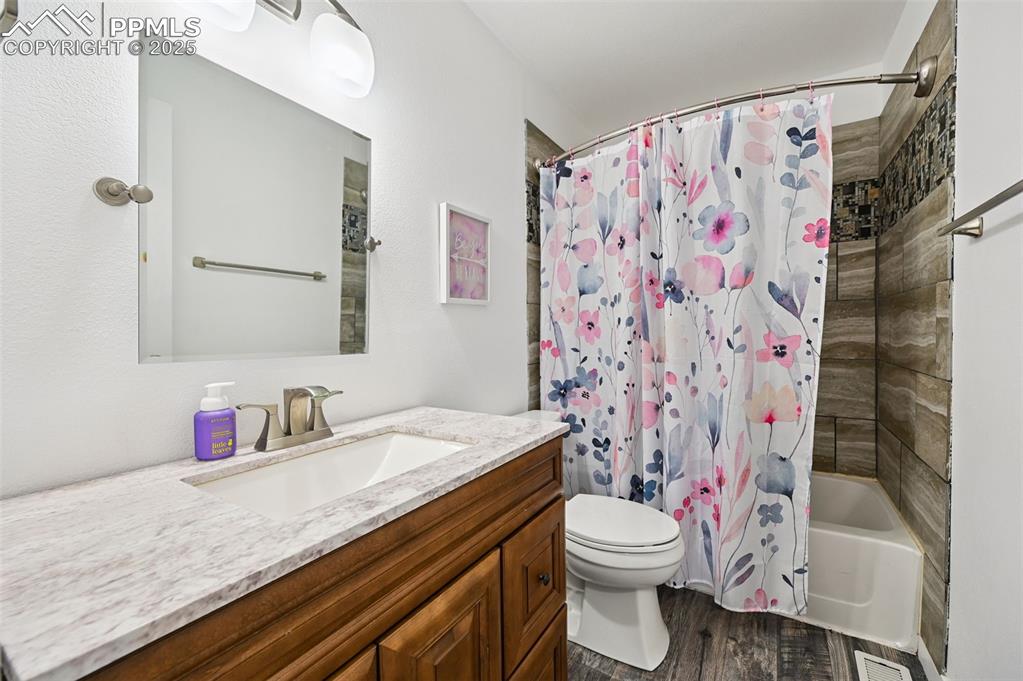
Full bath with wood finished floors, vanity, and shower / tub combo with curtain
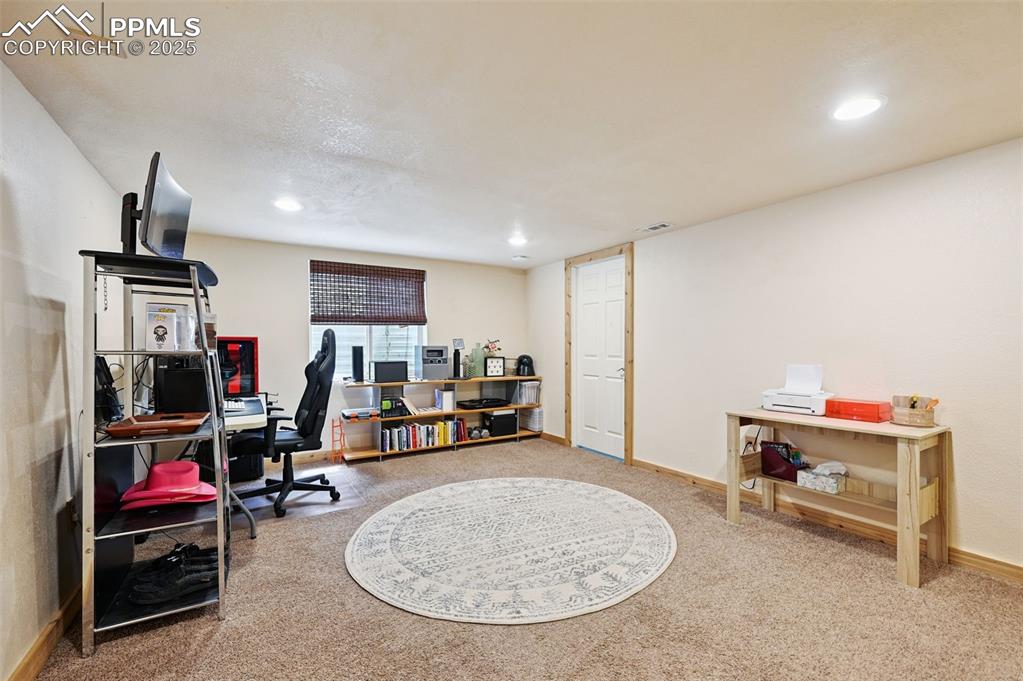
Office with carpet flooring and recessed lighting
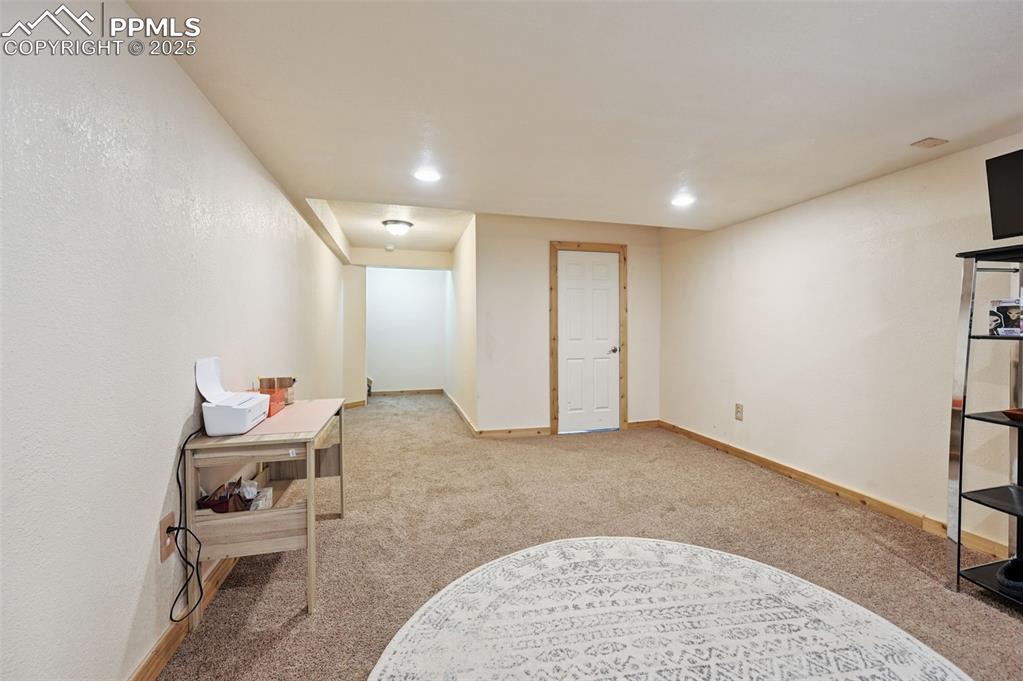
Other

Unfinished basement with gas water heater and heating unit
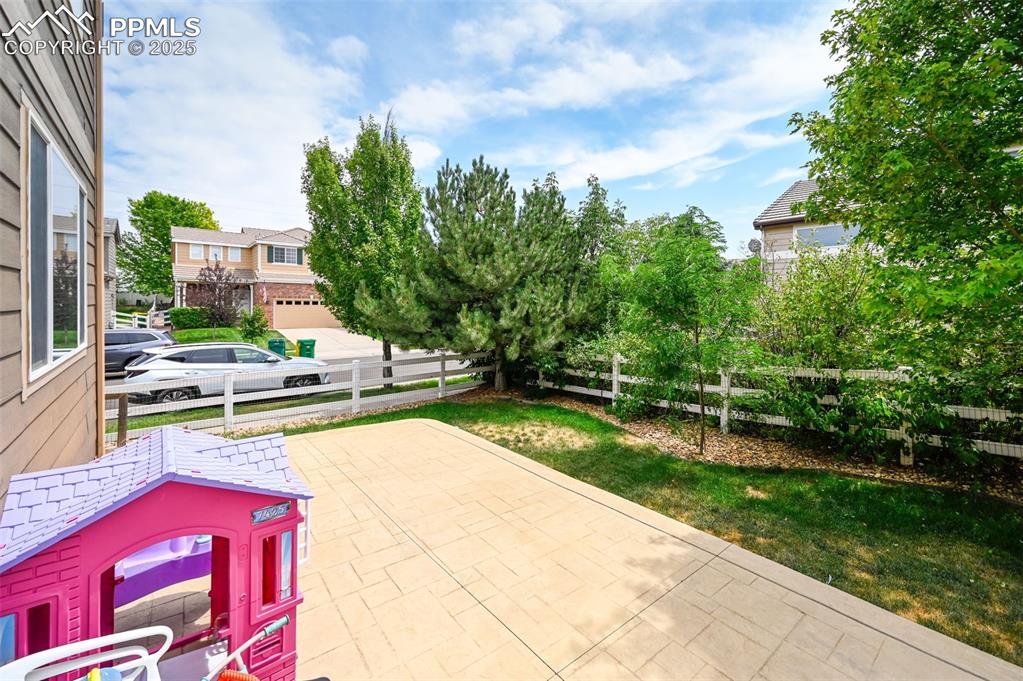
View of patio / terrace
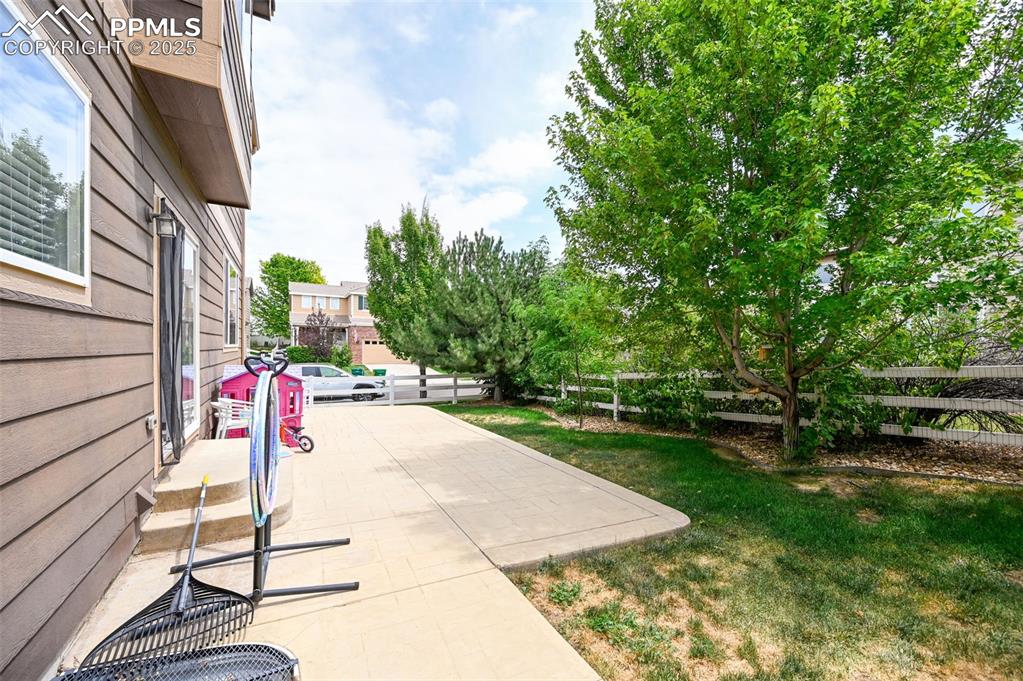
View of yard with a patio
Disclaimer: The real estate listing information and related content displayed on this site is provided exclusively for consumers’ personal, non-commercial use and may not be used for any purpose other than to identify prospective properties consumers may be interested in purchasing.