2462 Lexington Village Circle, Colorado Springs, CO, 80916
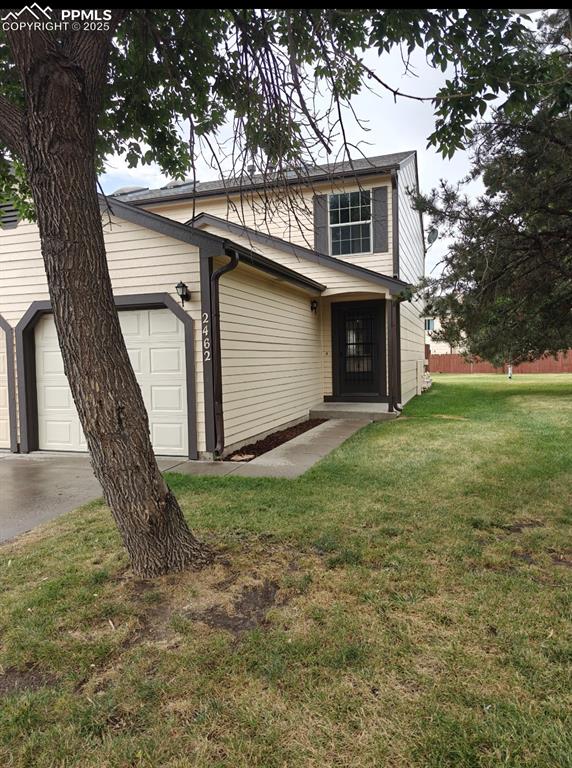
View of front facade with an attached garage and driveway
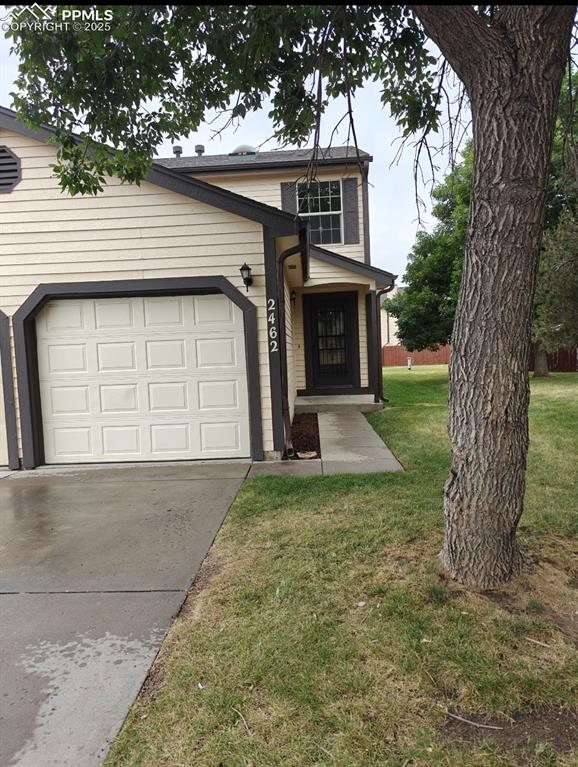
Traditional-style home with concrete driveway, a front yard, and a garage
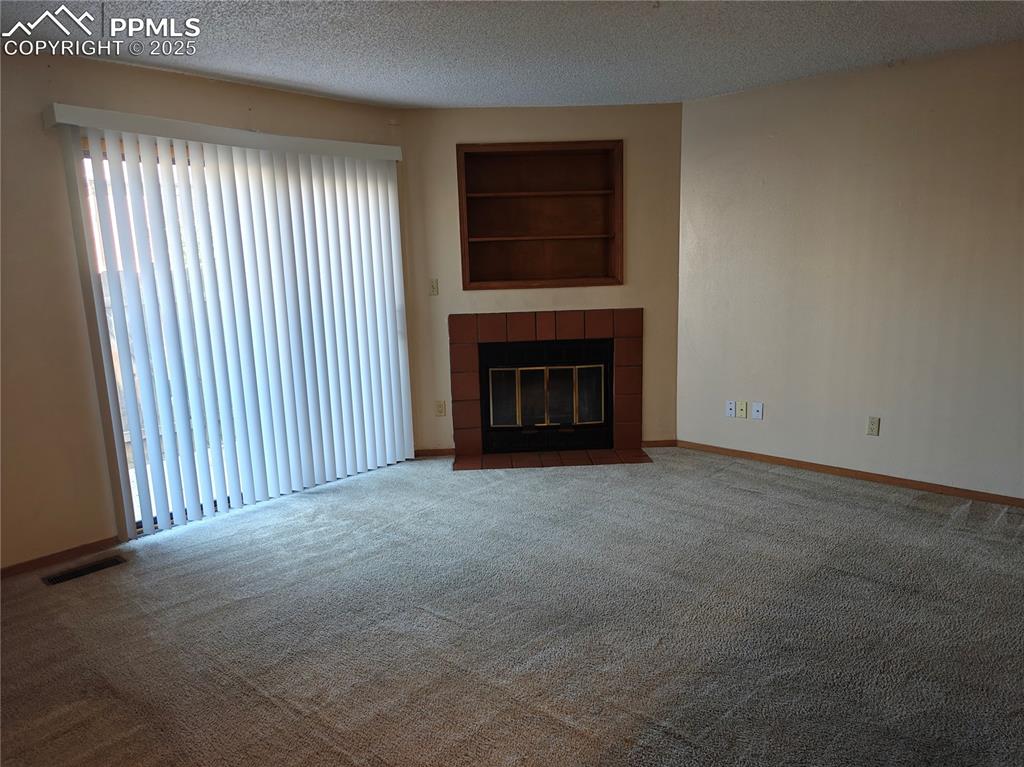
Unfurnished living room featuring carpet flooring, a textured ceiling, a tiled fireplace, and built in shelves
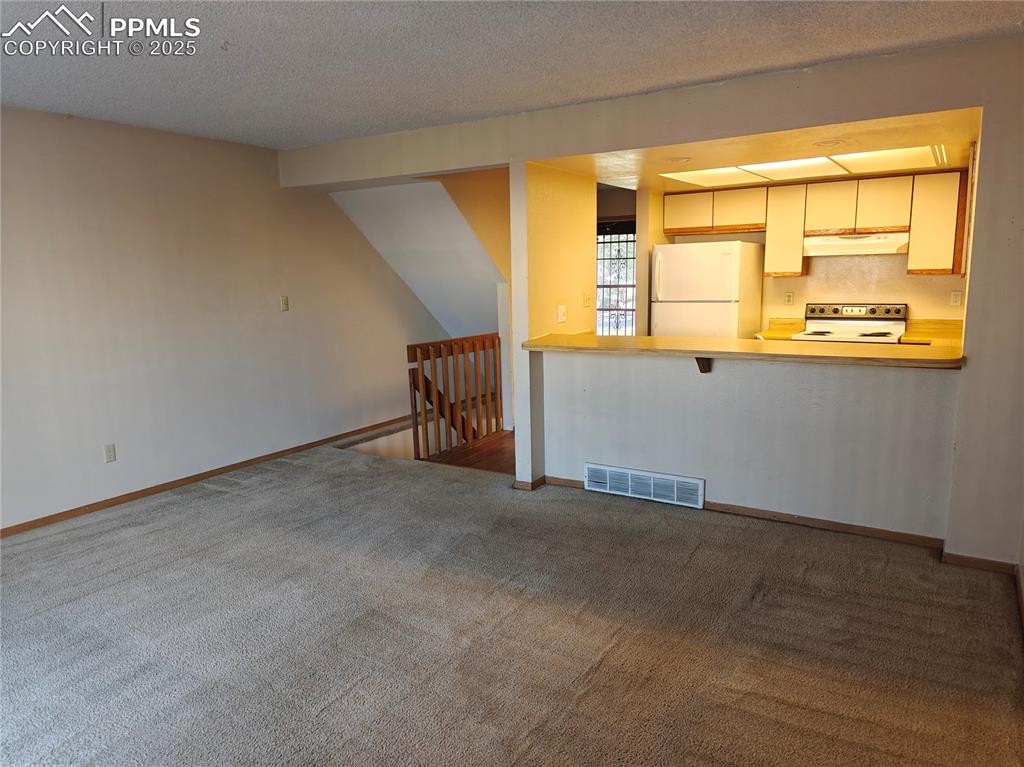
Unfurnished living room with a textured ceiling and carpet flooring
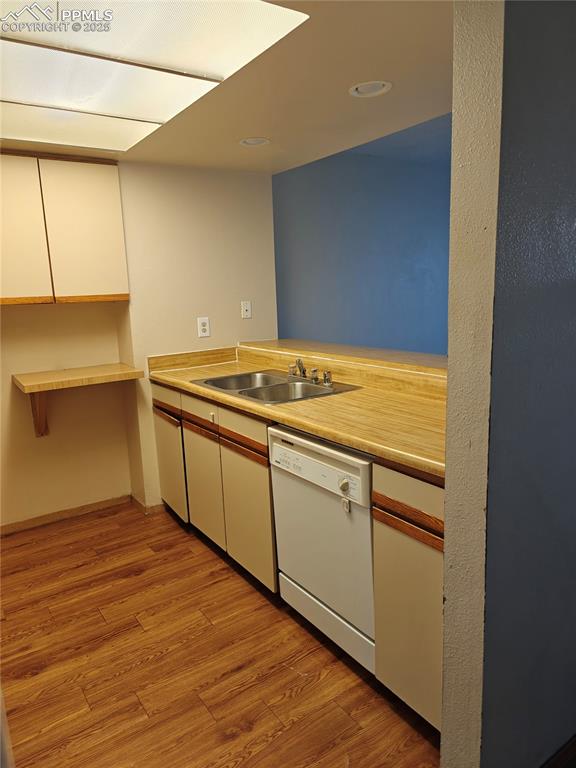
Kitchen featuring light wood-style flooring, white cabinets, dishwasher, light countertops, and recessed lighting
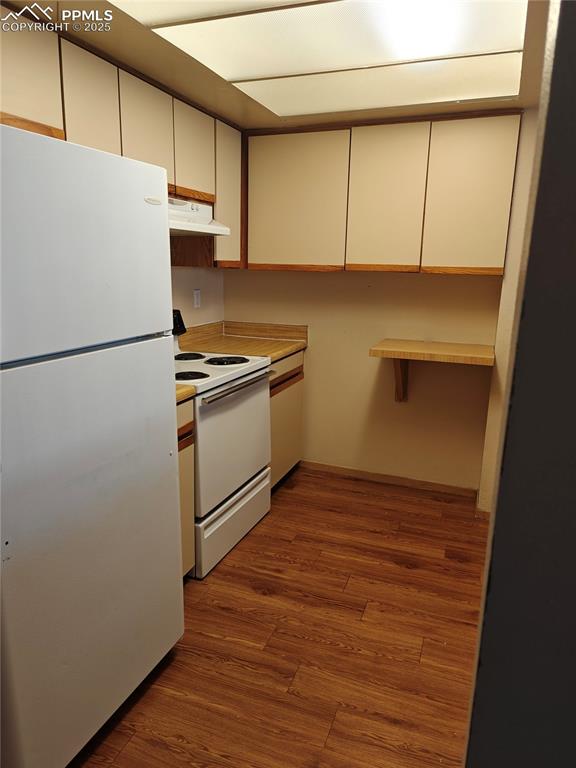
Kitchen featuring white appliances, wood finished floors, light countertops, and under cabinet range hood
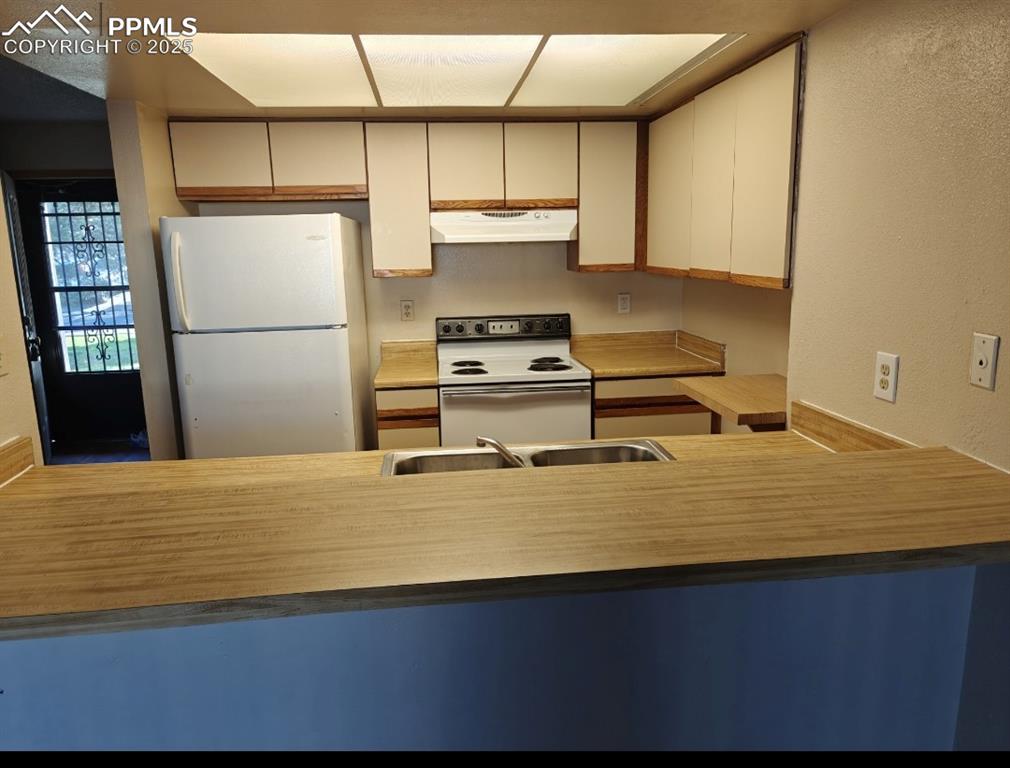
Kitchen featuring white appliances, under cabinet range hood, a peninsula, and light countertops
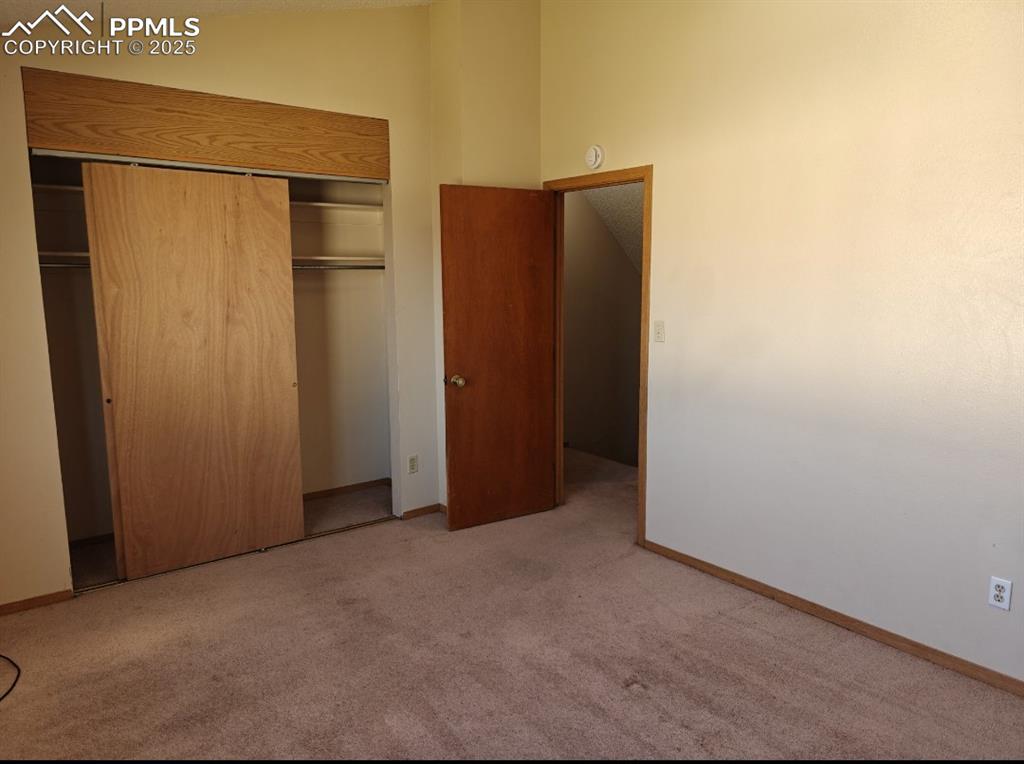
Unfurnished bedroom with carpet floors, a closet, and vaulted ceiling
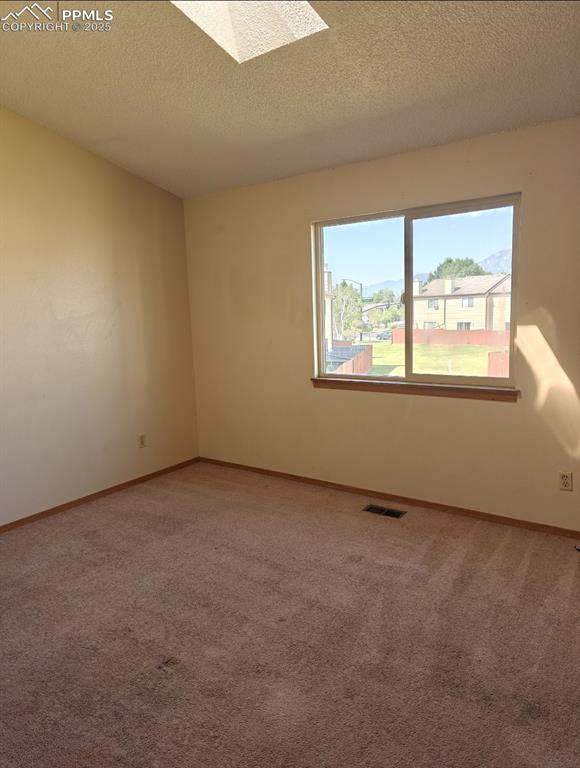
Carpeted empty room featuring a textured ceiling and a skylight
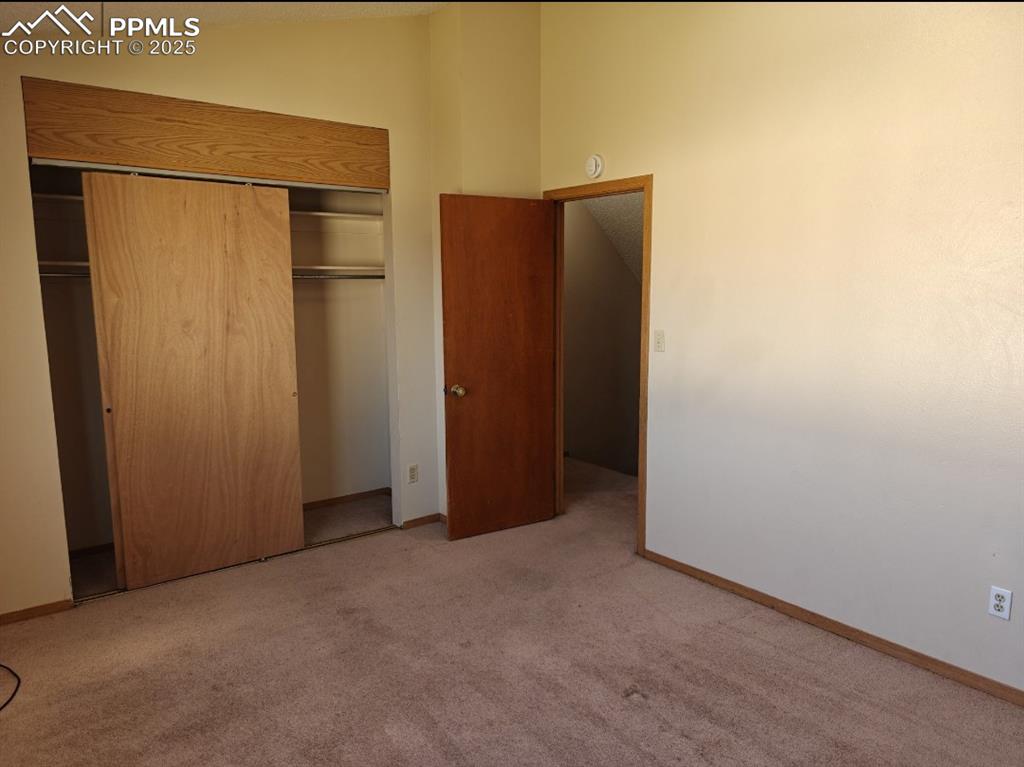
Unfurnished bedroom with carpet flooring and a closet
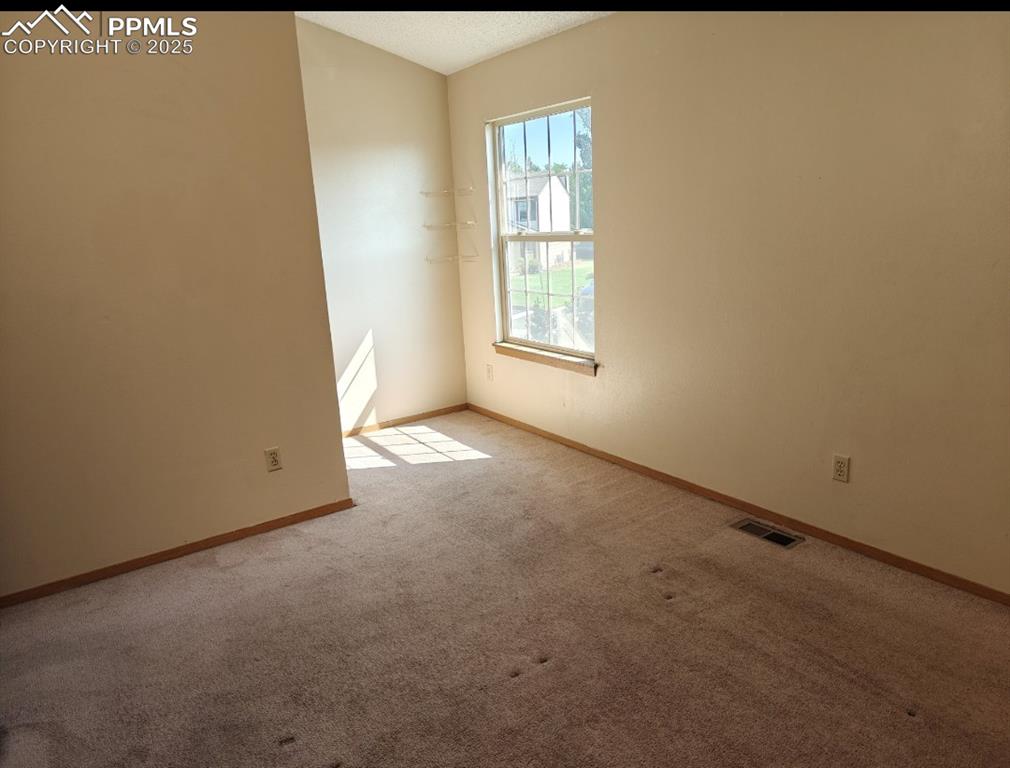
Spare room with carpet floors and baseboards
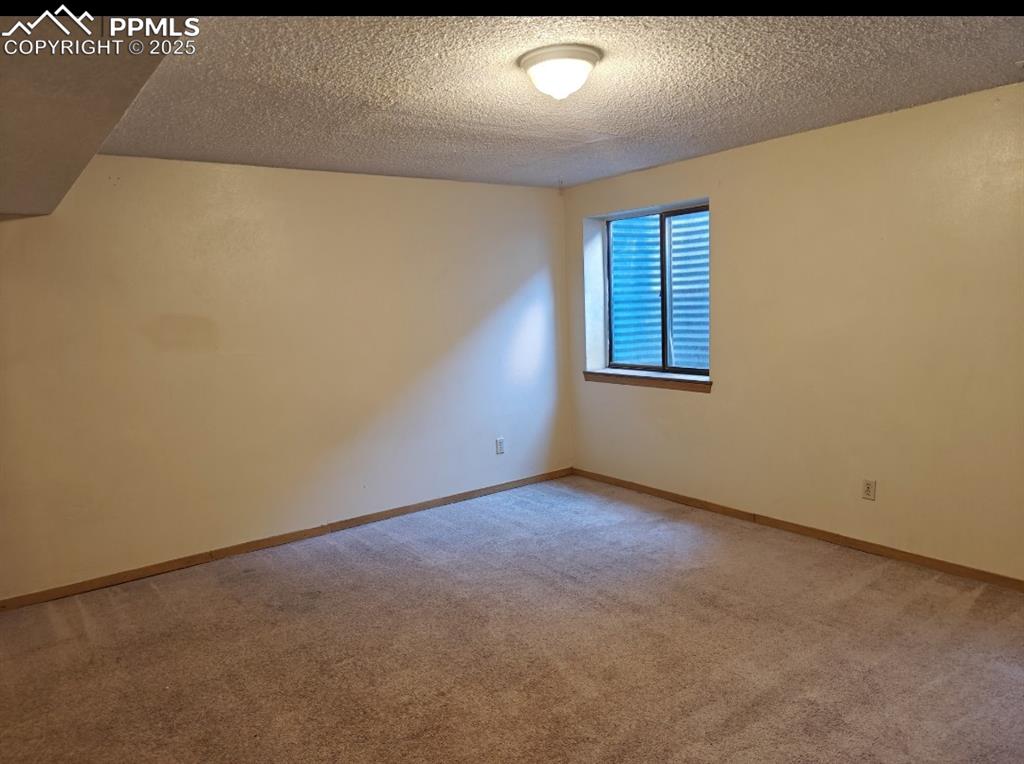
Empty room with light colored carpet and a textured ceiling
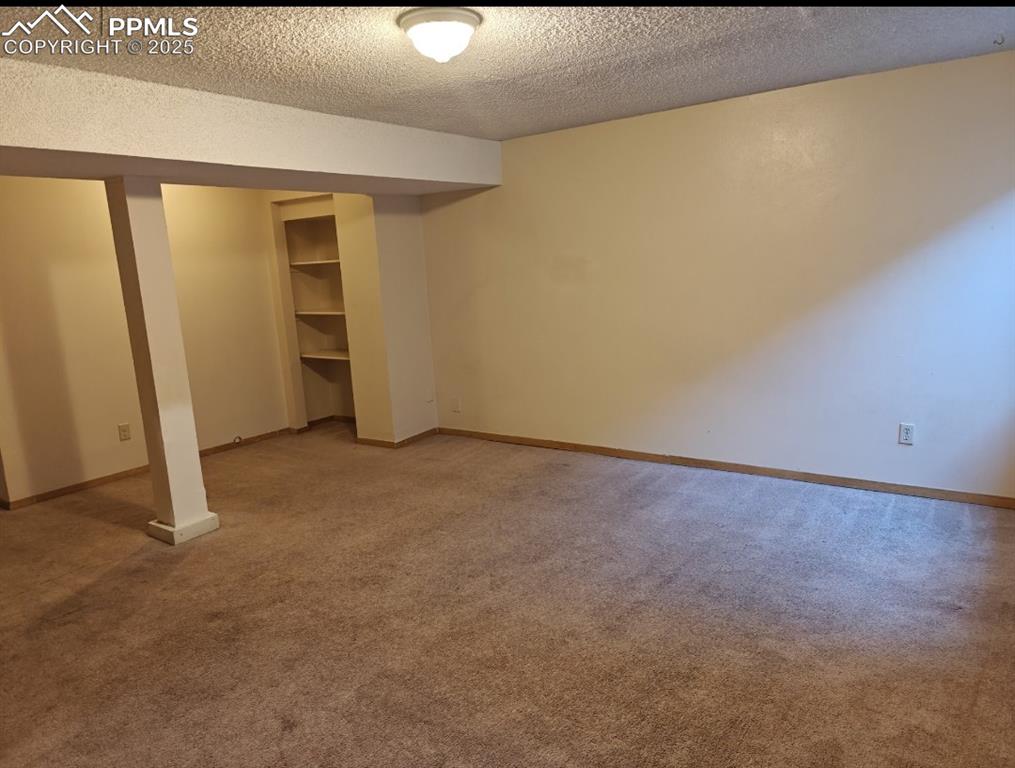
Unfurnished bedroom featuring a textured ceiling, light carpet, and a closet
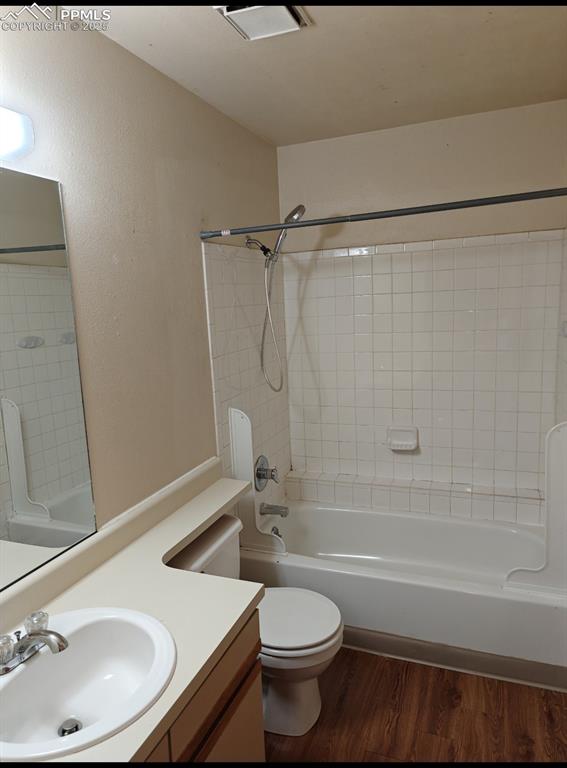
Bathroom featuring wood finished floors, vanity, shower / washtub combination, and a textured wall
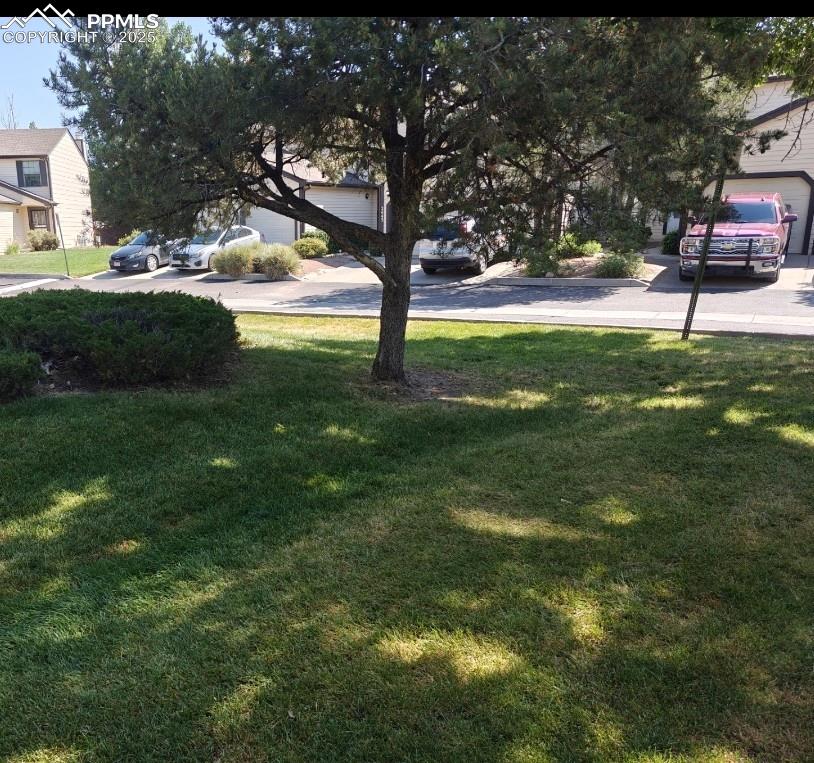
View of grassy yard
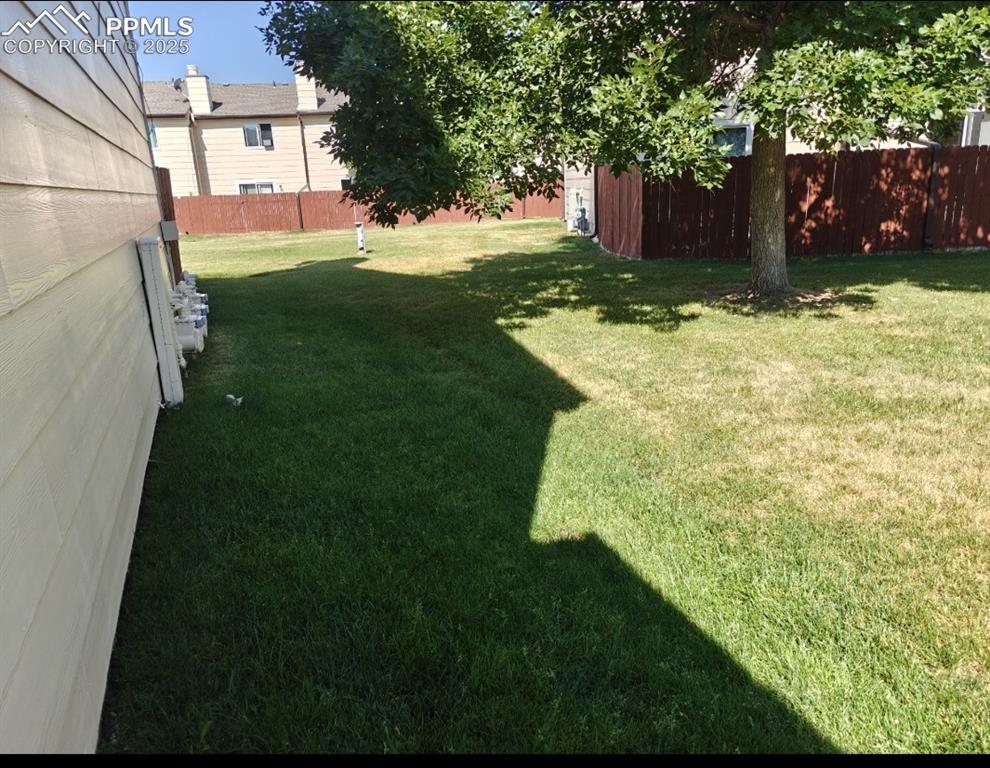
View of yard
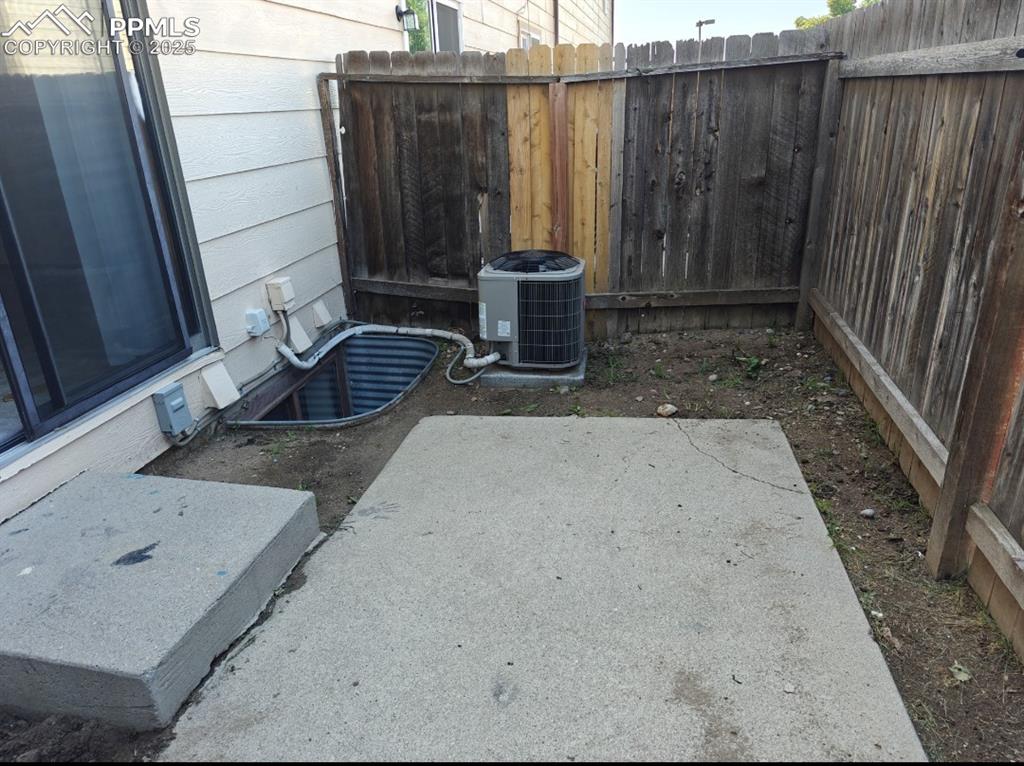
View of patio / terrace
Disclaimer: The real estate listing information and related content displayed on this site is provided exclusively for consumers’ personal, non-commercial use and may not be used for any purpose other than to identify prospective properties consumers may be interested in purchasing.