6185 Wood Bison Trail, Colorado Springs, CO, 80925
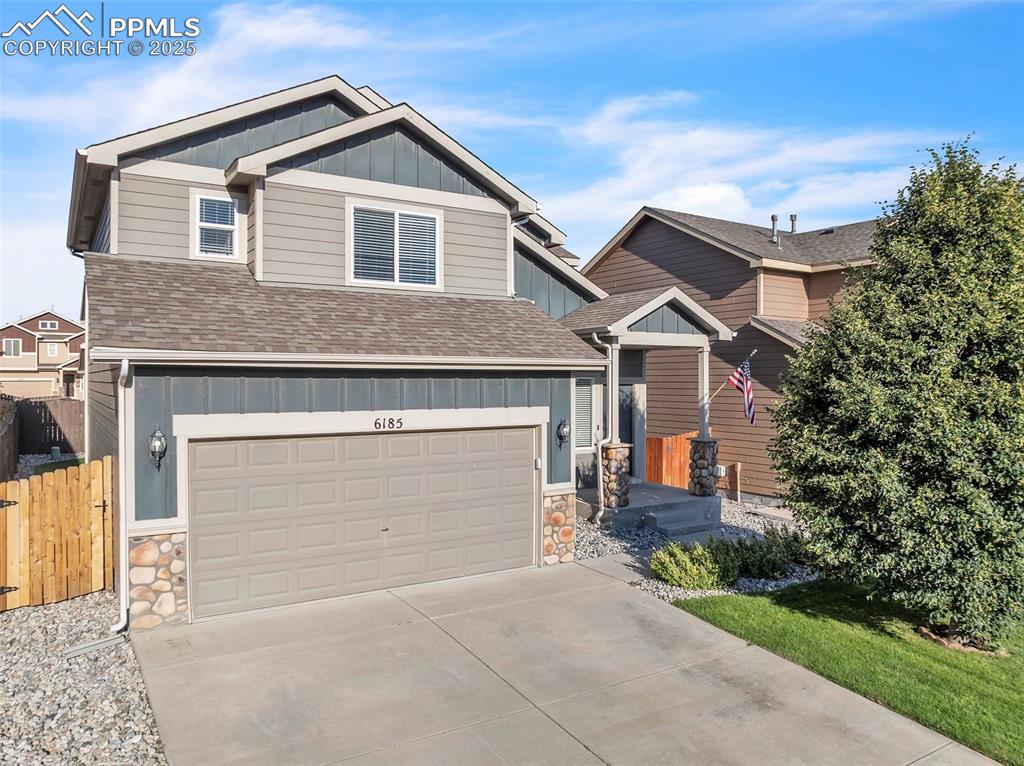
Craftsman inspired home with board and batten siding, an attached garage, driveway, roof with shingles, and stone siding
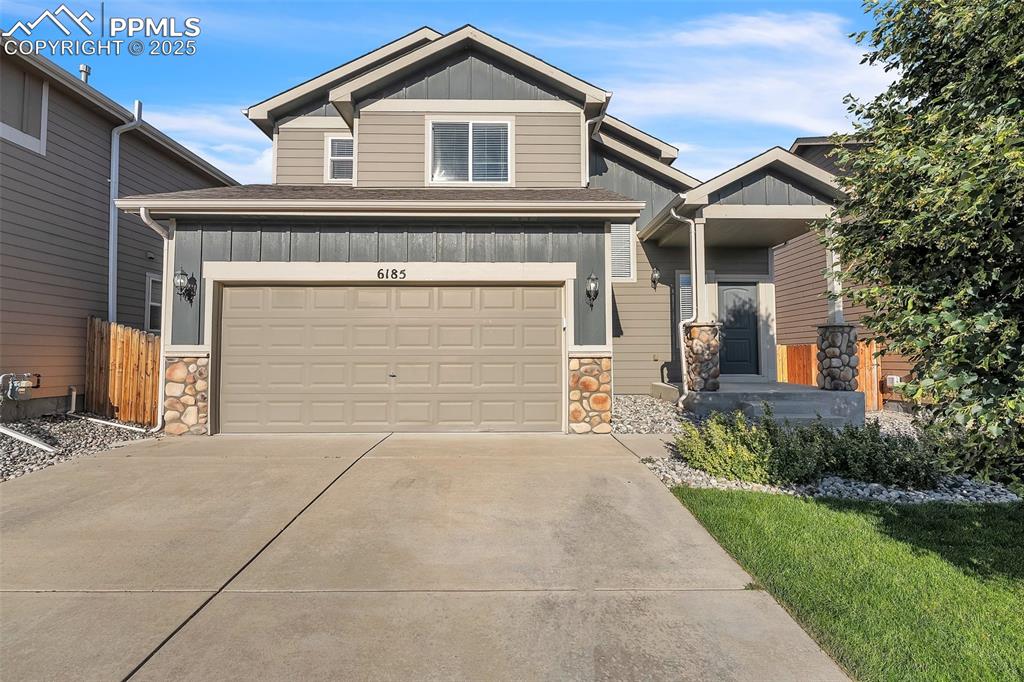
Craftsman-style home featuring board and batten siding, stone siding, driveway, and an attached garage
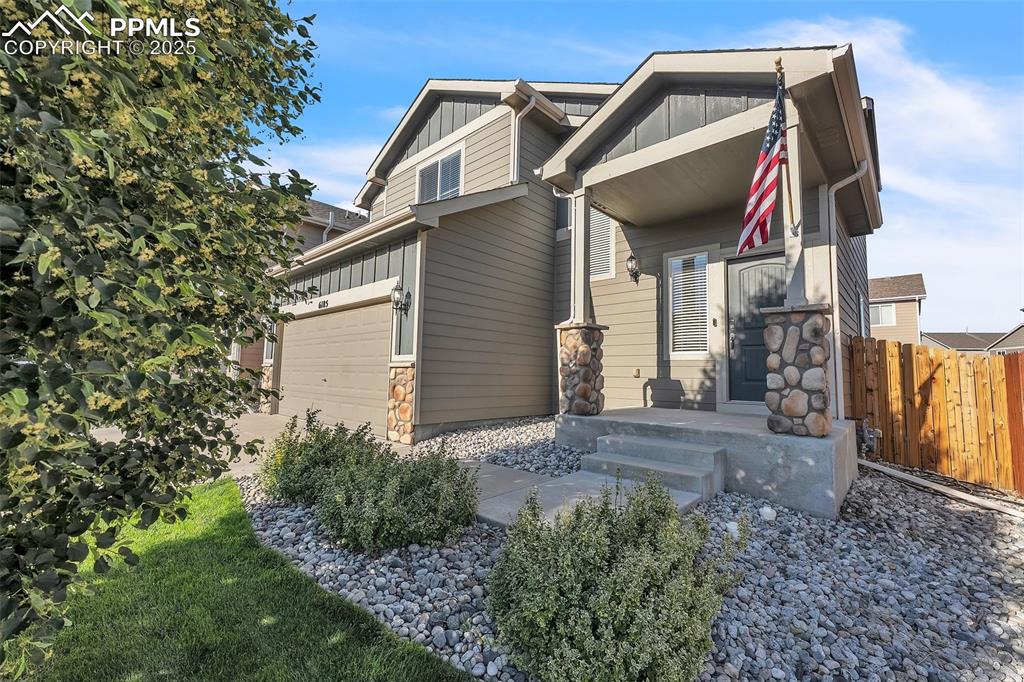
View of property exterior featuring board and batten siding and stone siding
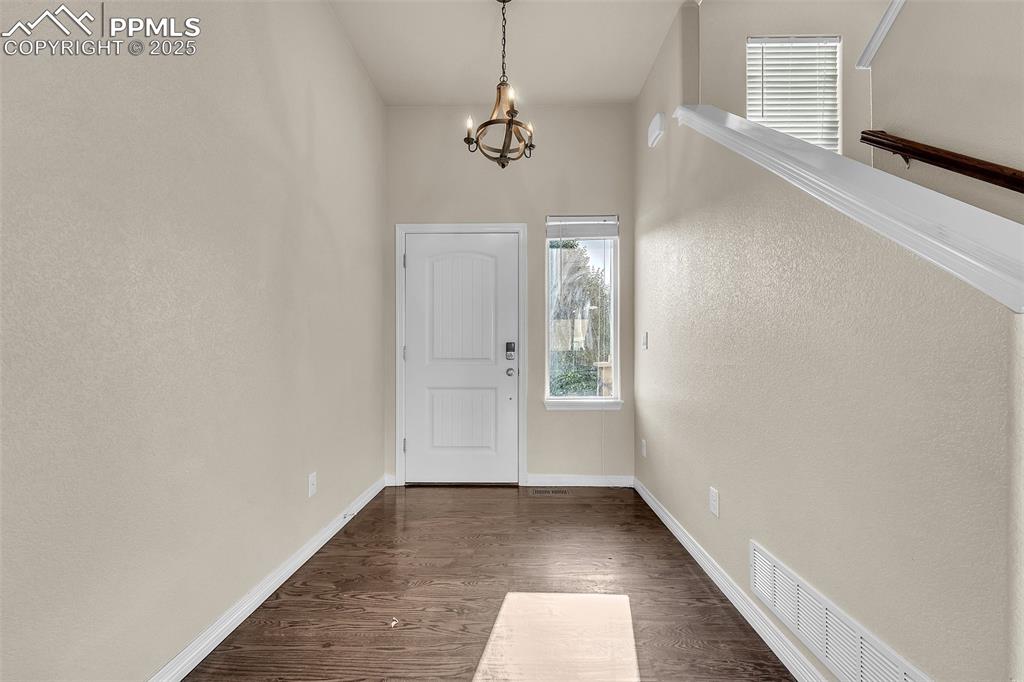
Entryway featuring a chandelier and dark wood-style flooring
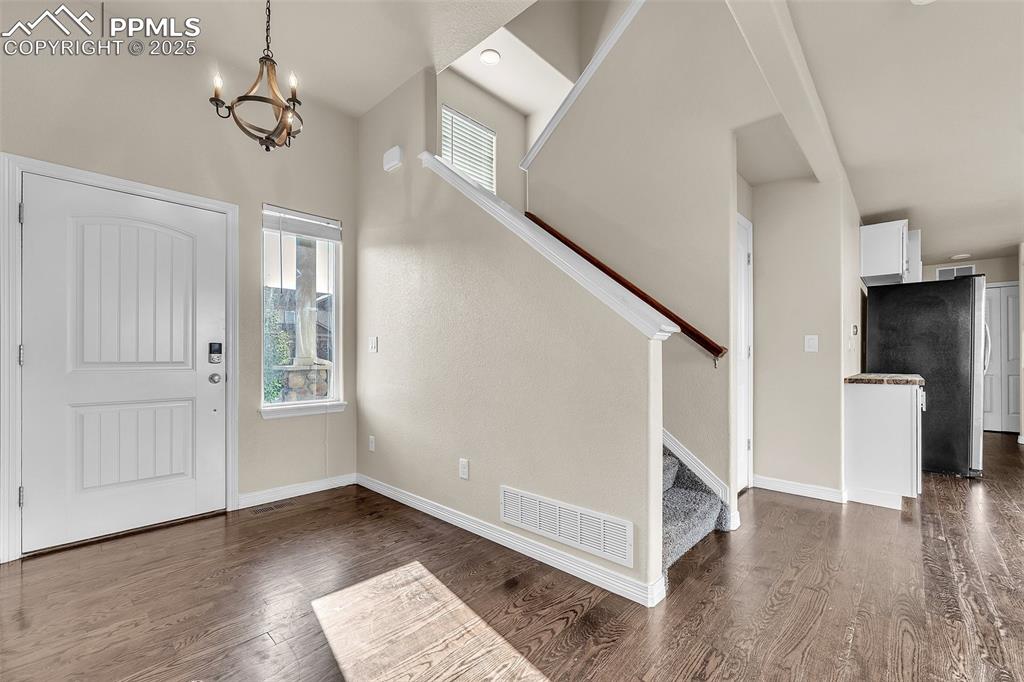
Entrance foyer with stairway, a chandelier, and dark wood finished floors
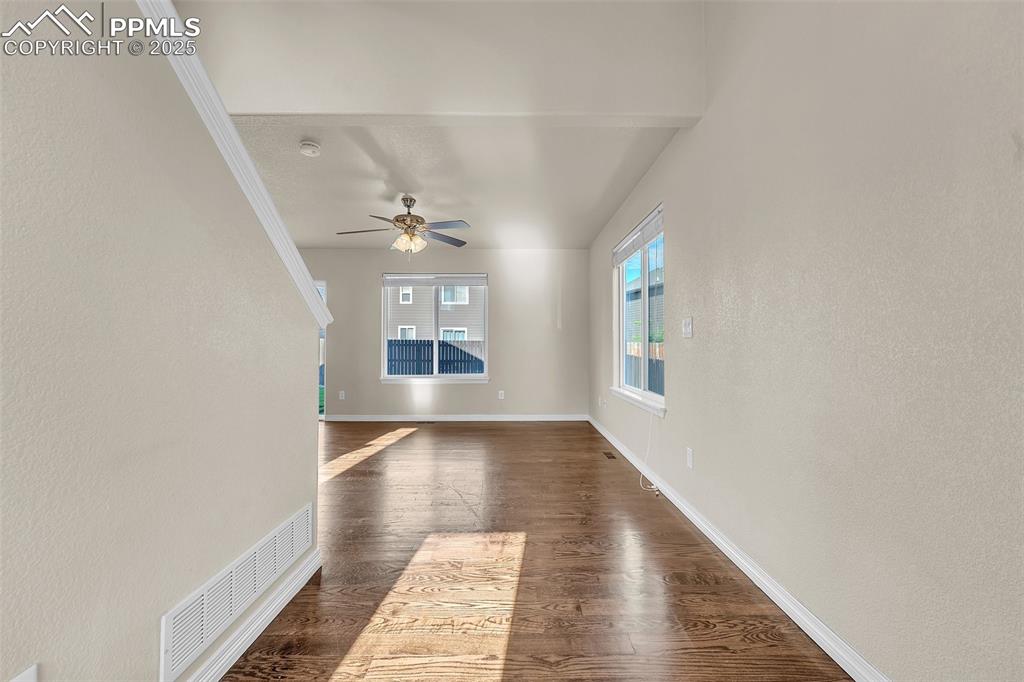
Unfurnished living room with dark wood-style flooring and ceiling fan
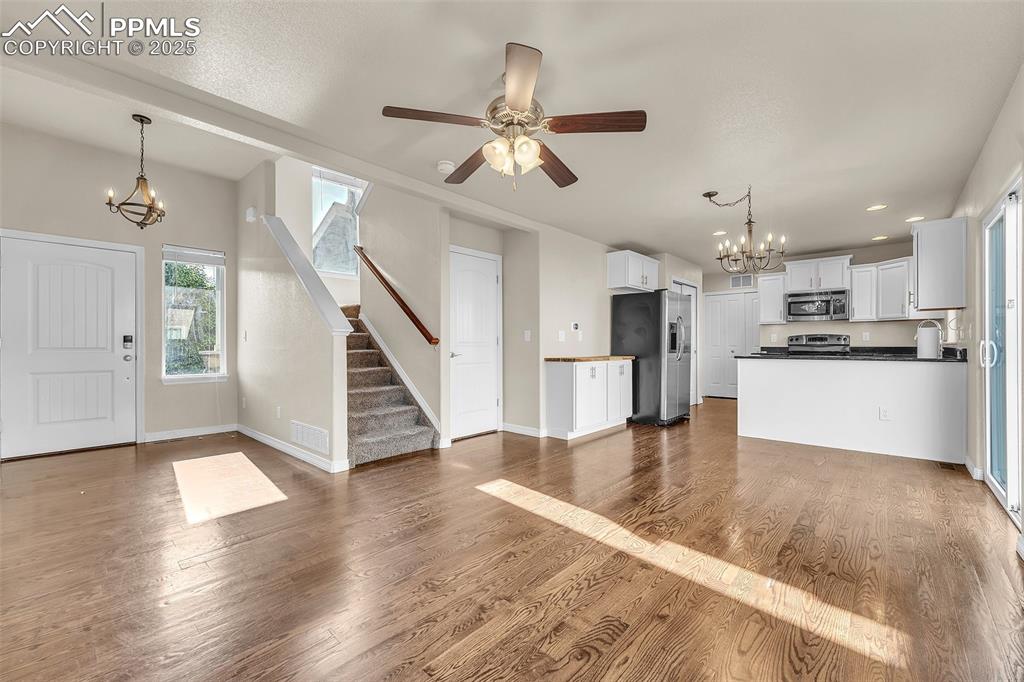
Unfurnished living room with a chandelier, stairs, recessed lighting, dark wood-style floors, and a ceiling fan
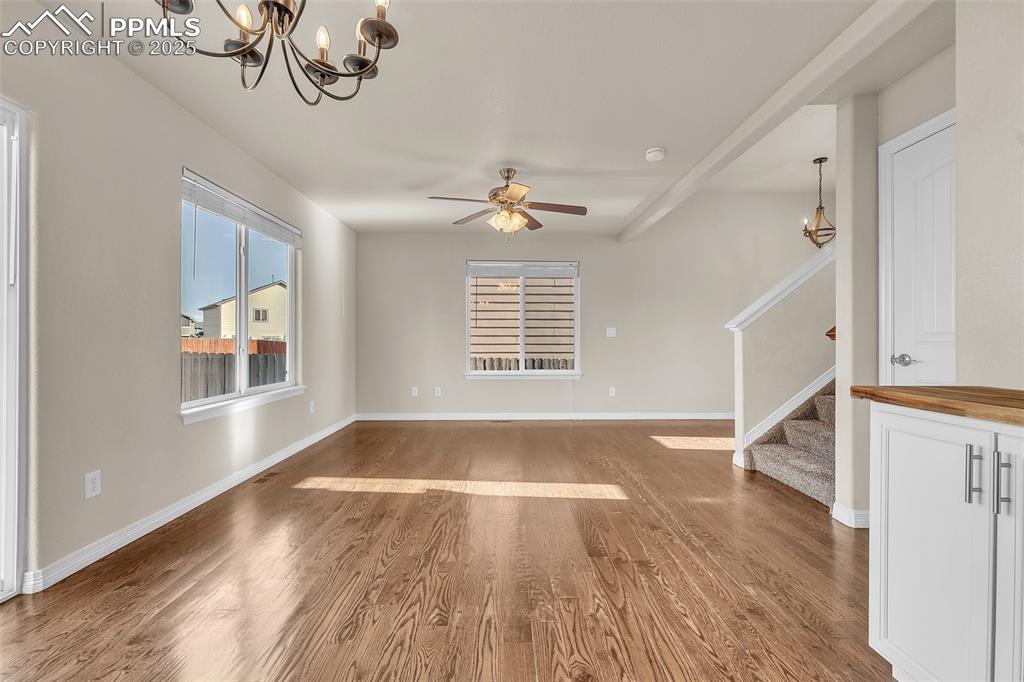
Unfurnished living room featuring wood finished floors, stairs, a chandelier, and ceiling fan
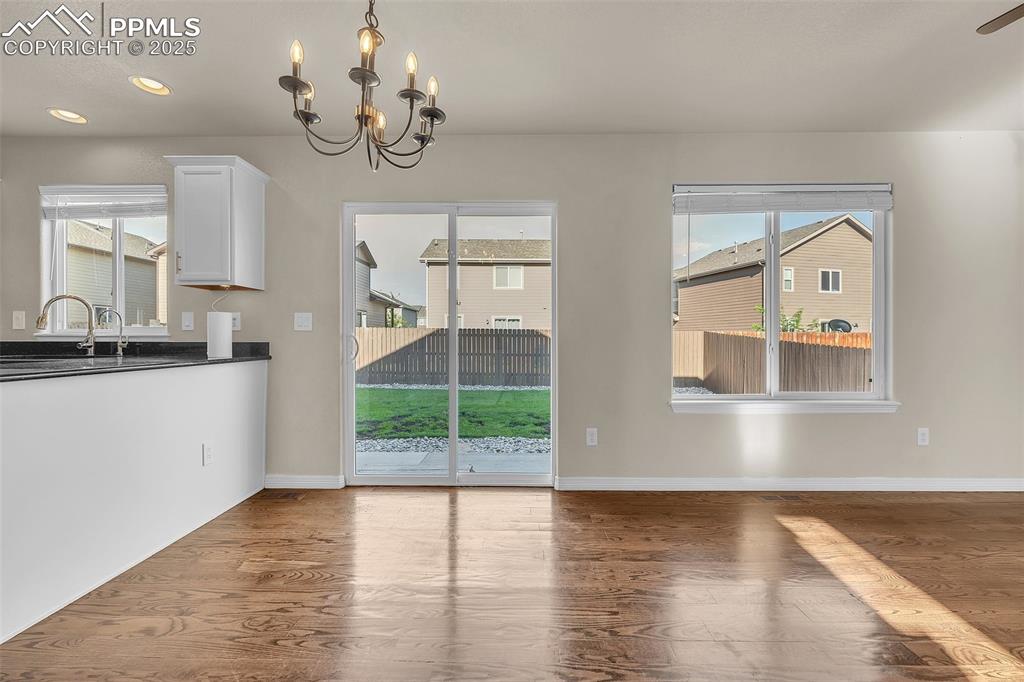
Unfurnished dining area featuring wood finished floors, a chandelier, and recessed lighting
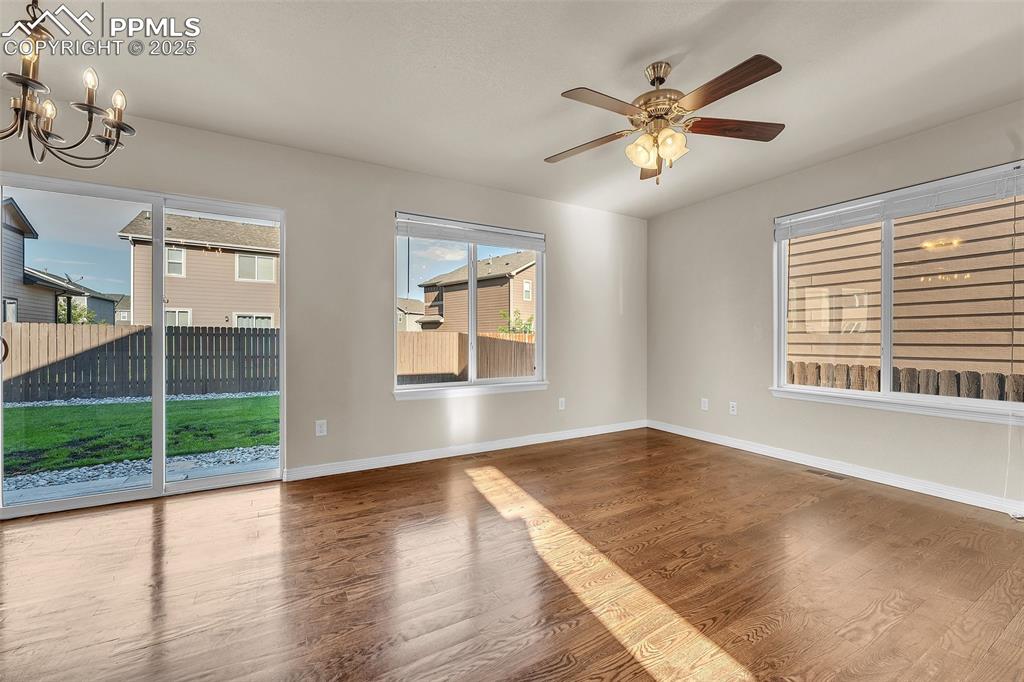
Unfurnished room with a chandelier, wood finished floors, and ceiling fan
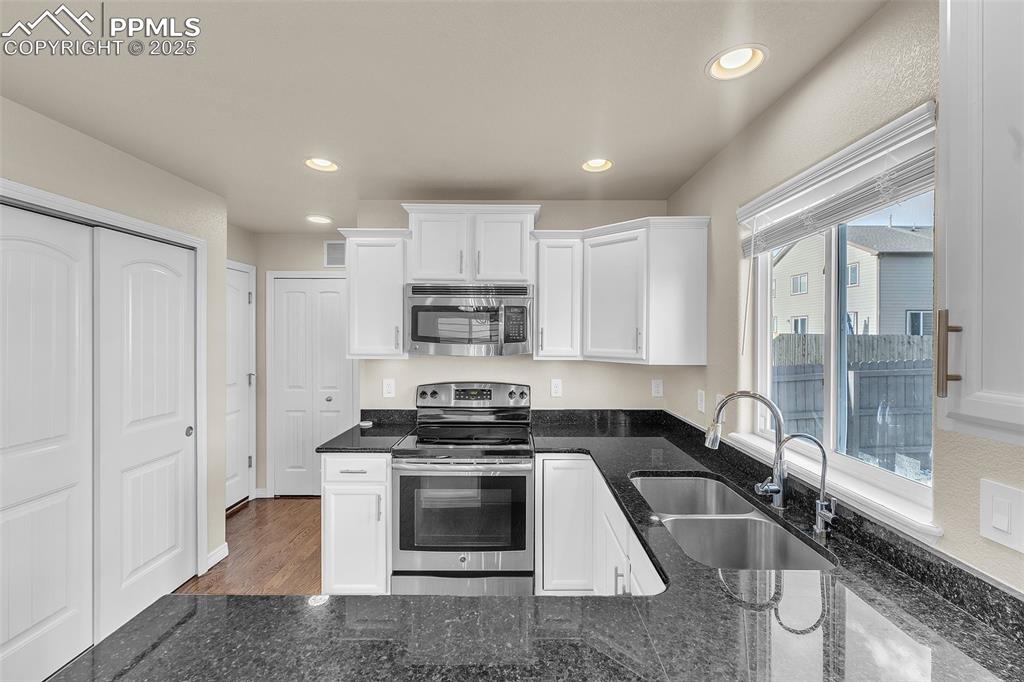
Kitchen with stainless steel appliances, white cabinetry, dark stone countertops, and recessed lighting
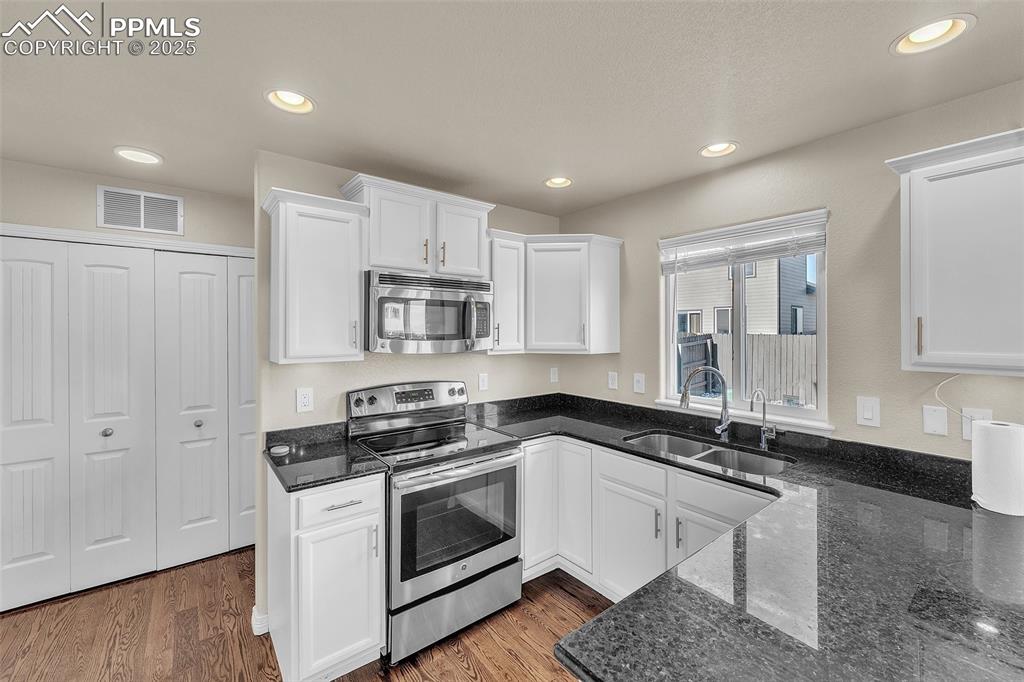
Kitchen with stainless steel appliances, white cabinets, dark stone counters, wood finished floors, and recessed lighting
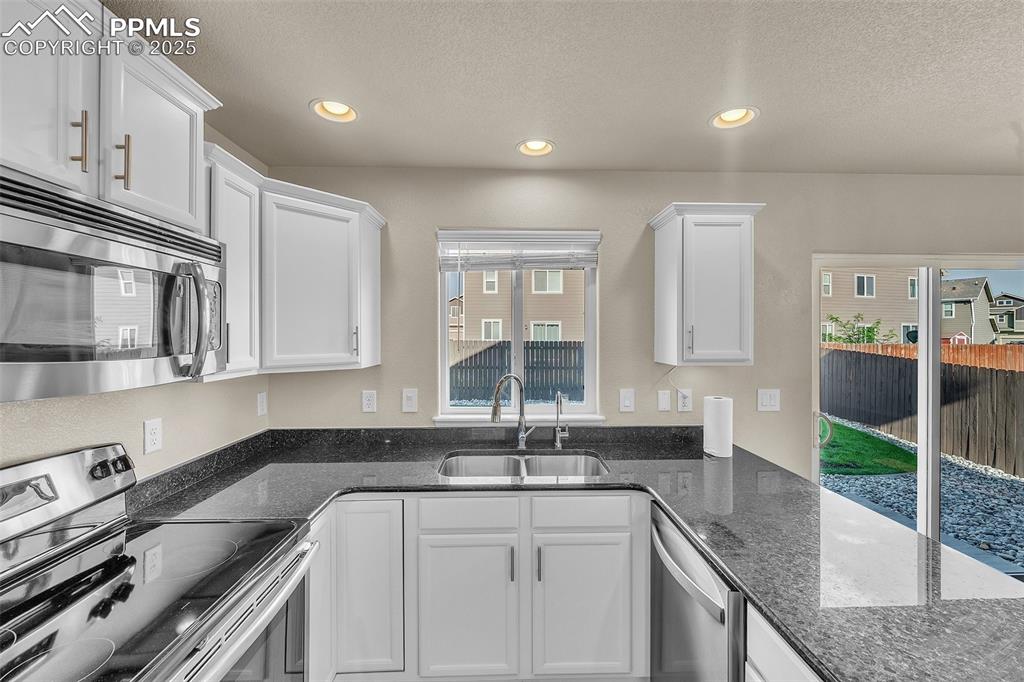
Kitchen with appliances with stainless steel finishes, white cabinets, recessed lighting, a textured ceiling, and dark stone counters
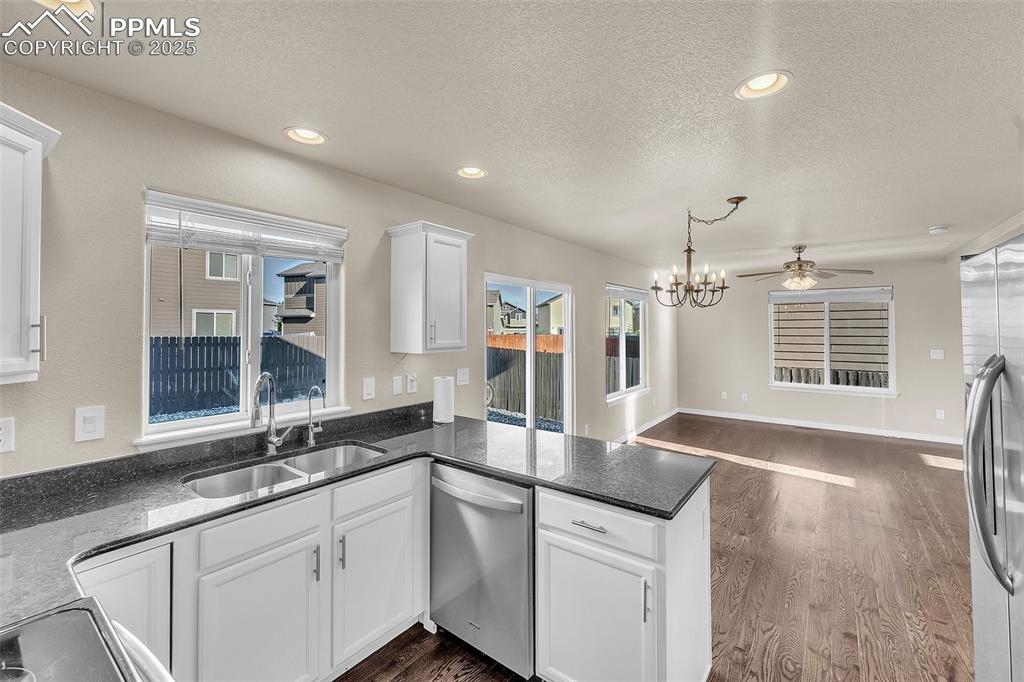
Kitchen with appliances with stainless steel finishes, a textured ceiling, dark wood finished floors, a peninsula, and white cabinets
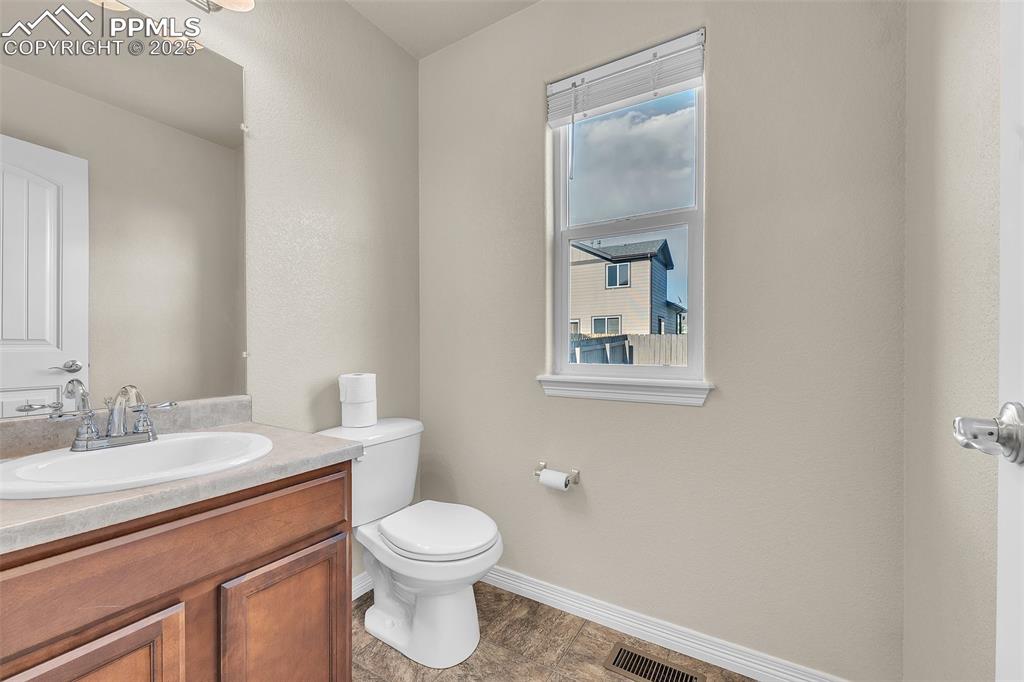
Half bath with vanity and healthy amount of natural light
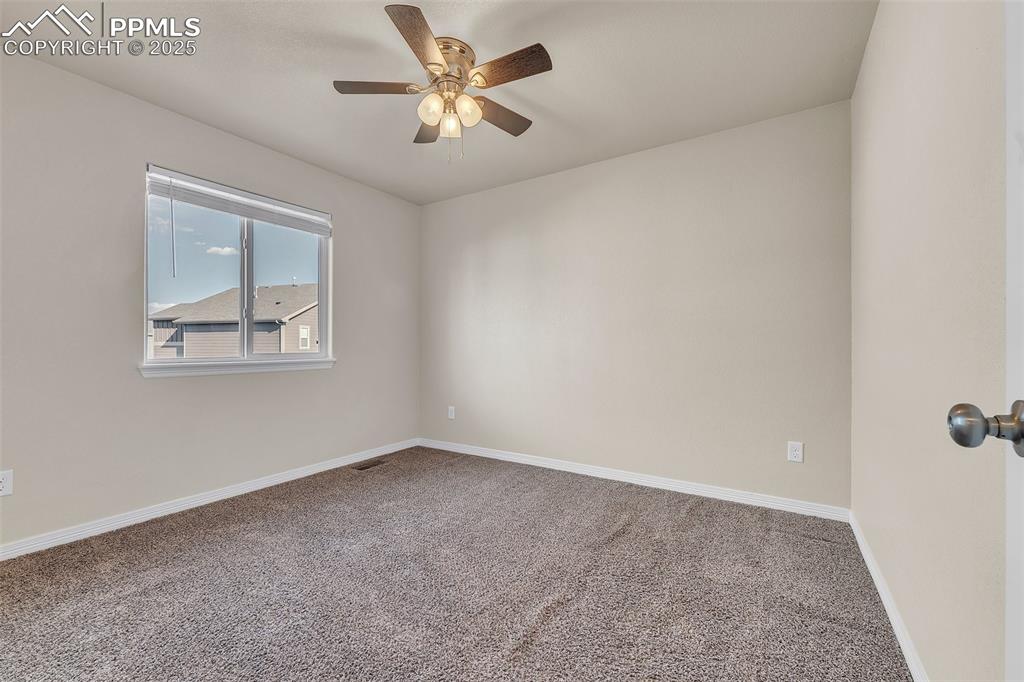
Carpeted empty room featuring ceiling fan and baseboards
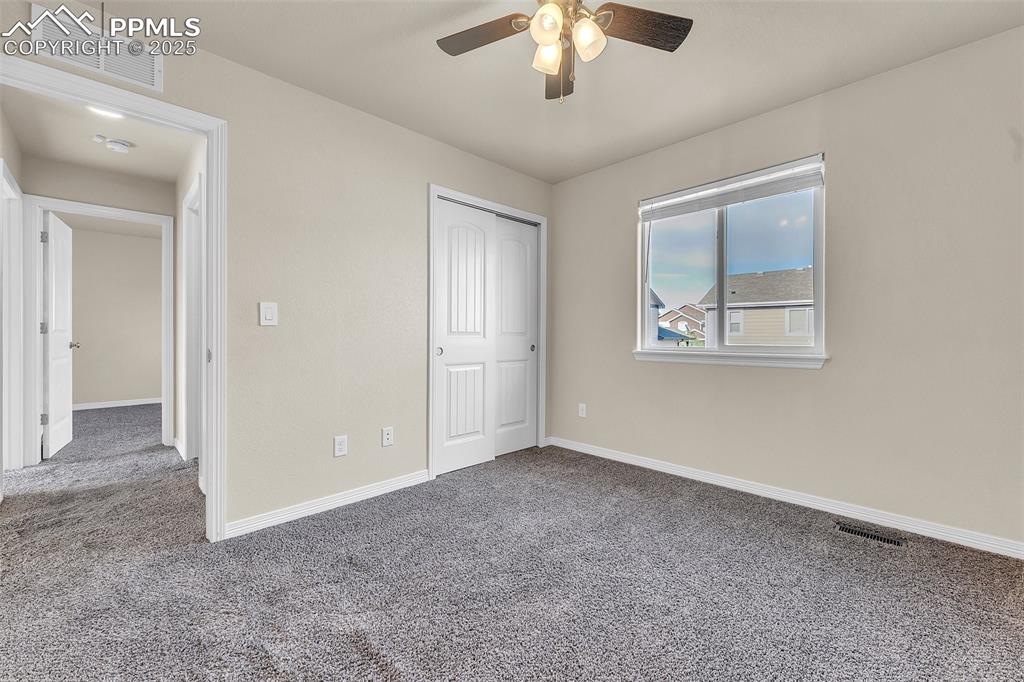
Unfurnished bedroom with carpet, a closet, and a ceiling fan
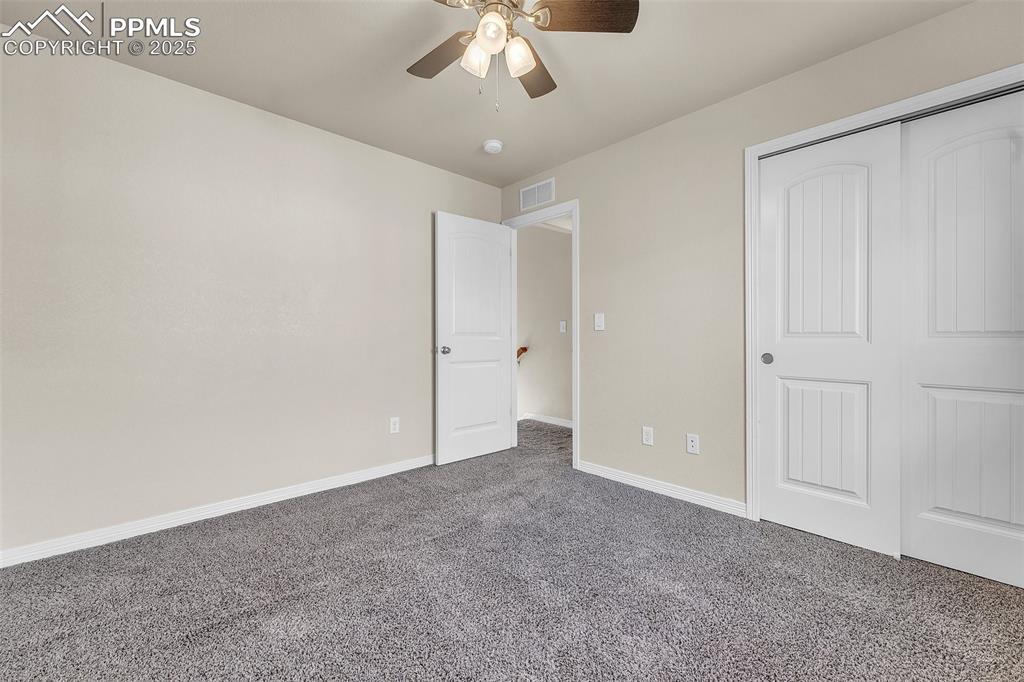
Unfurnished bedroom with carpet flooring, ceiling fan, and a closet
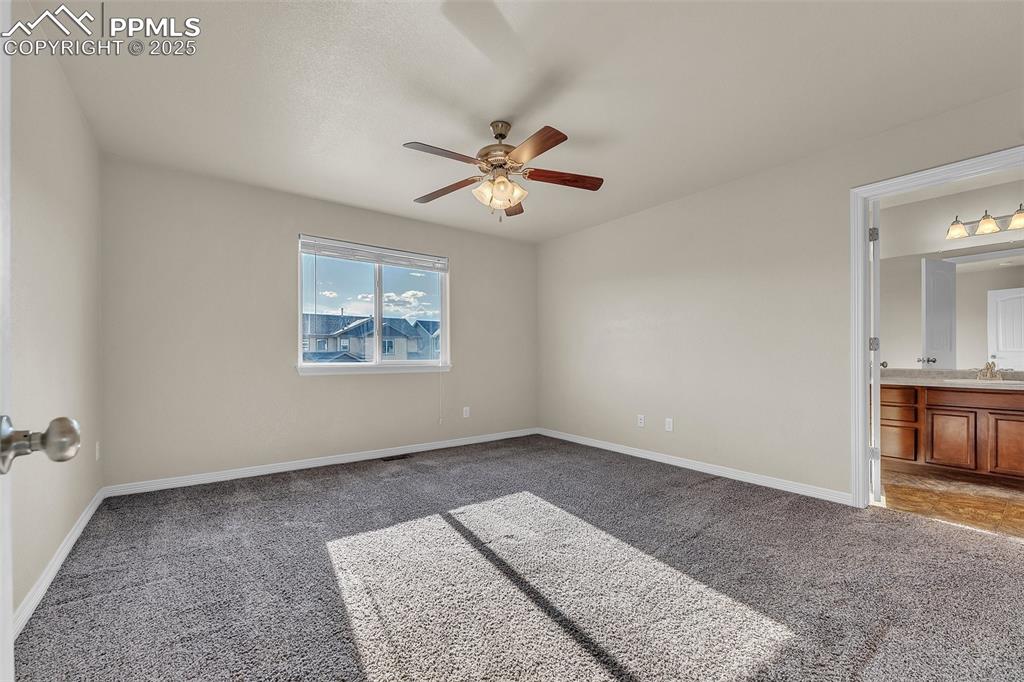
Unfurnished bedroom with carpet flooring, ensuite bath, and a ceiling fan
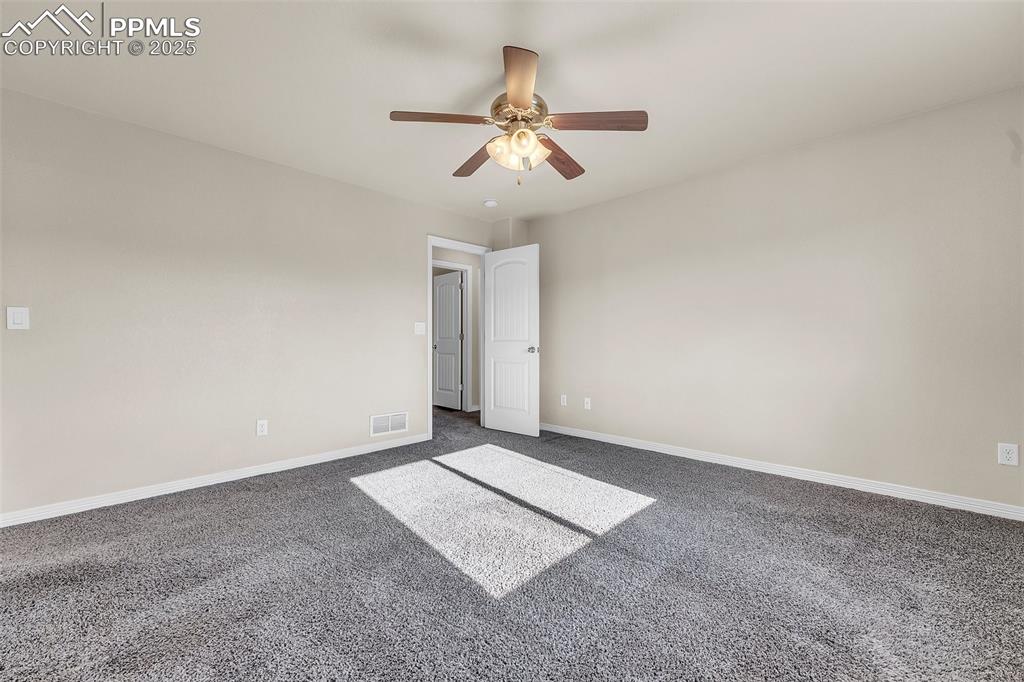
Spare room with dark carpet and ceiling fan
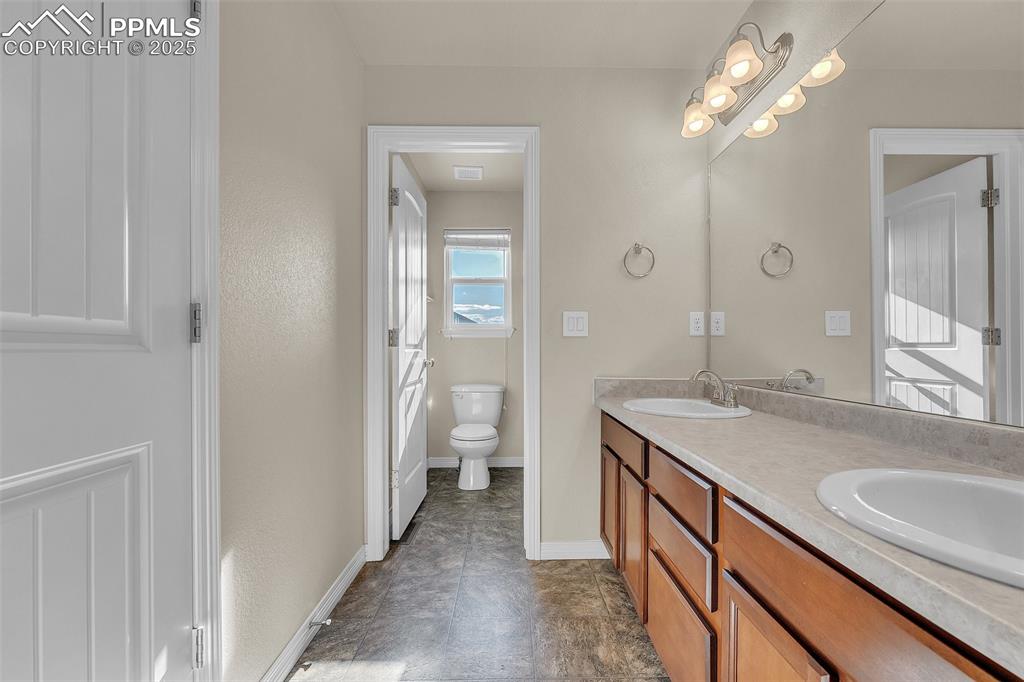
Bathroom with double vanity and toilet
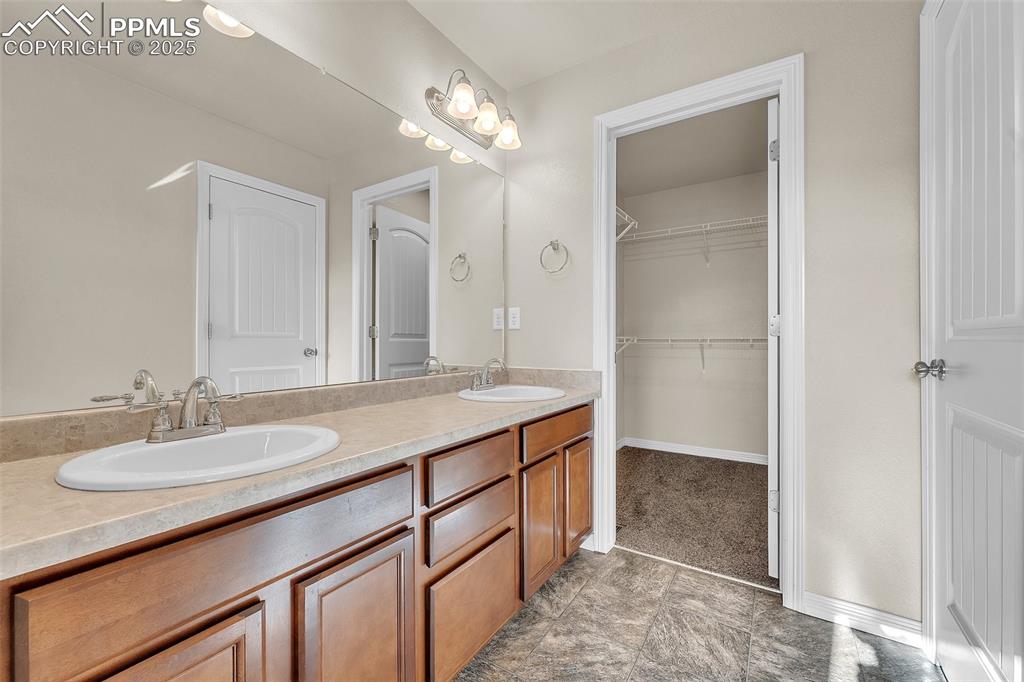
Full bathroom with double vanity and a walk in closet
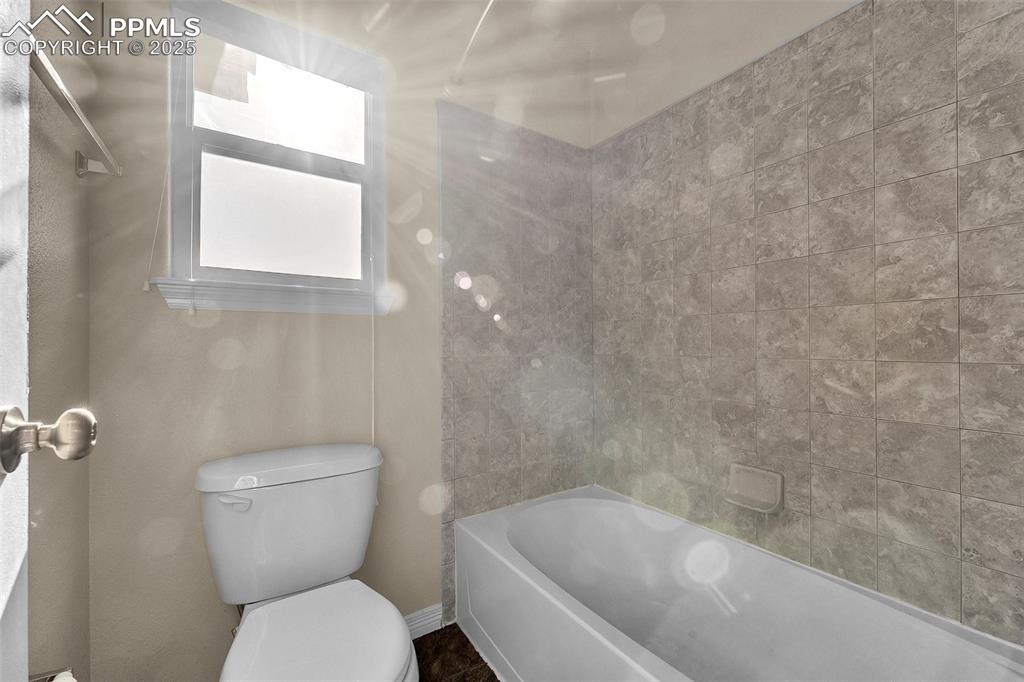
Full bathroom featuring toilet
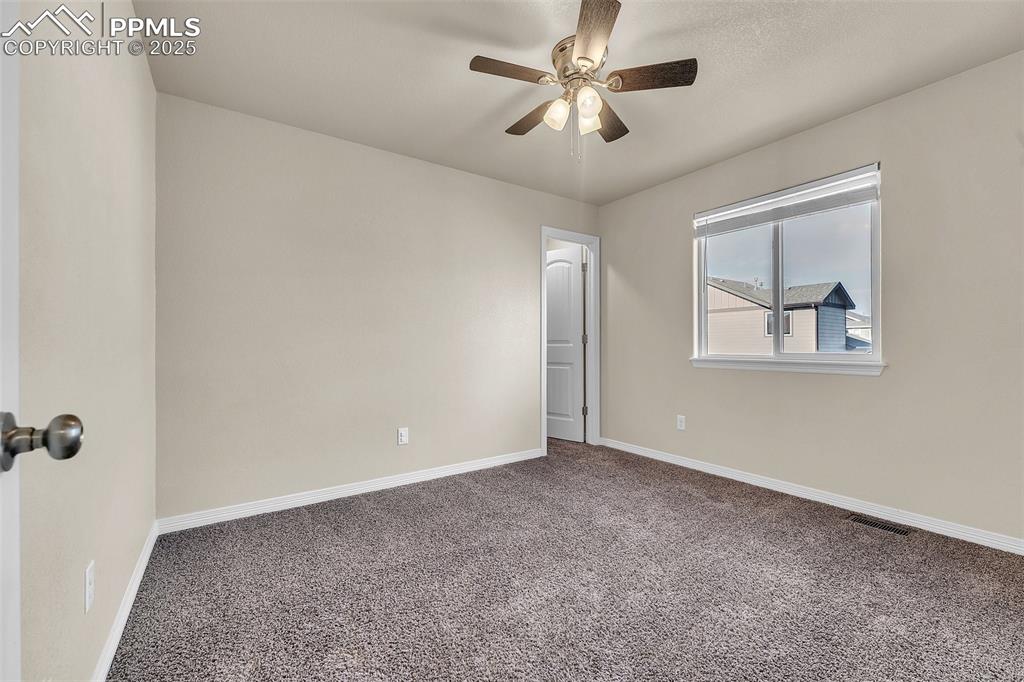
Empty room featuring carpet floors and ceiling fan
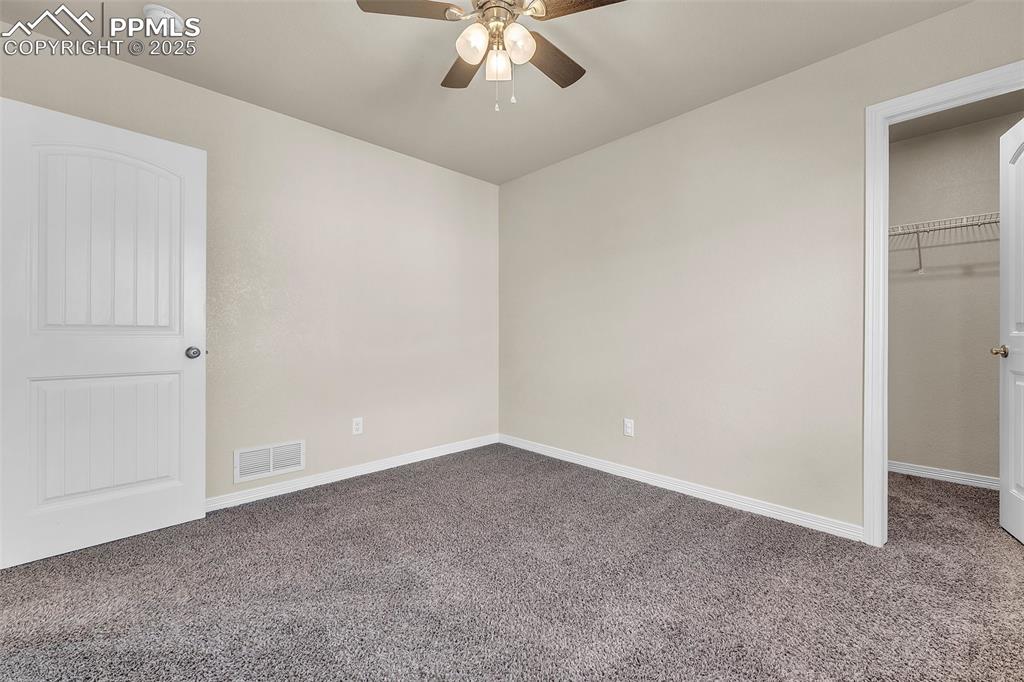
Unfurnished bedroom featuring carpet floors, a spacious closet, and ceiling fan
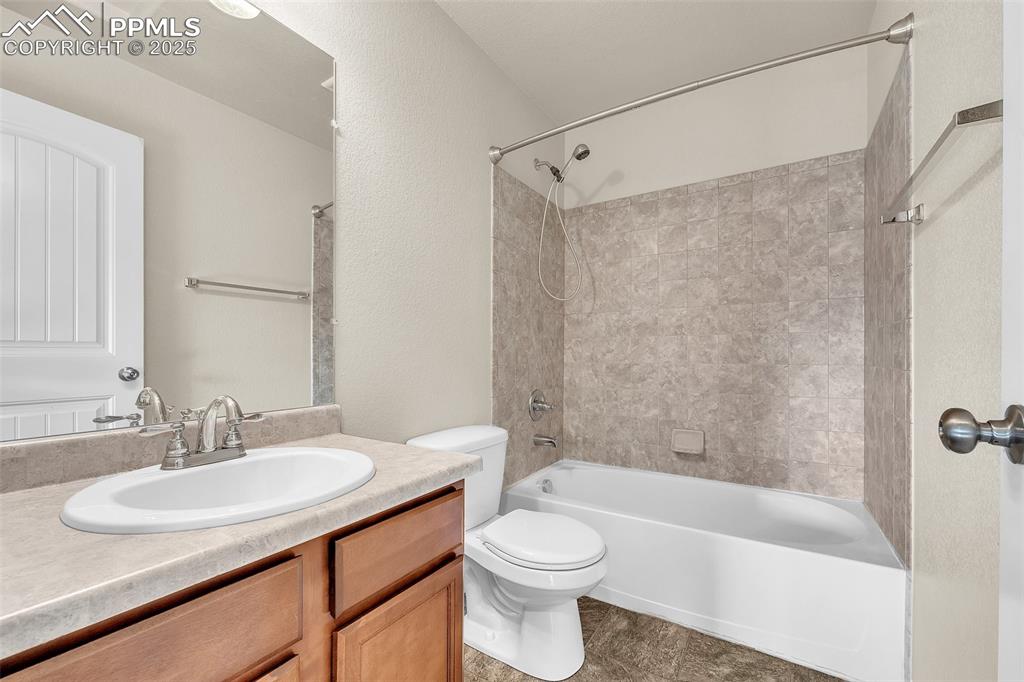
Bathroom featuring washtub / shower combination and vanity
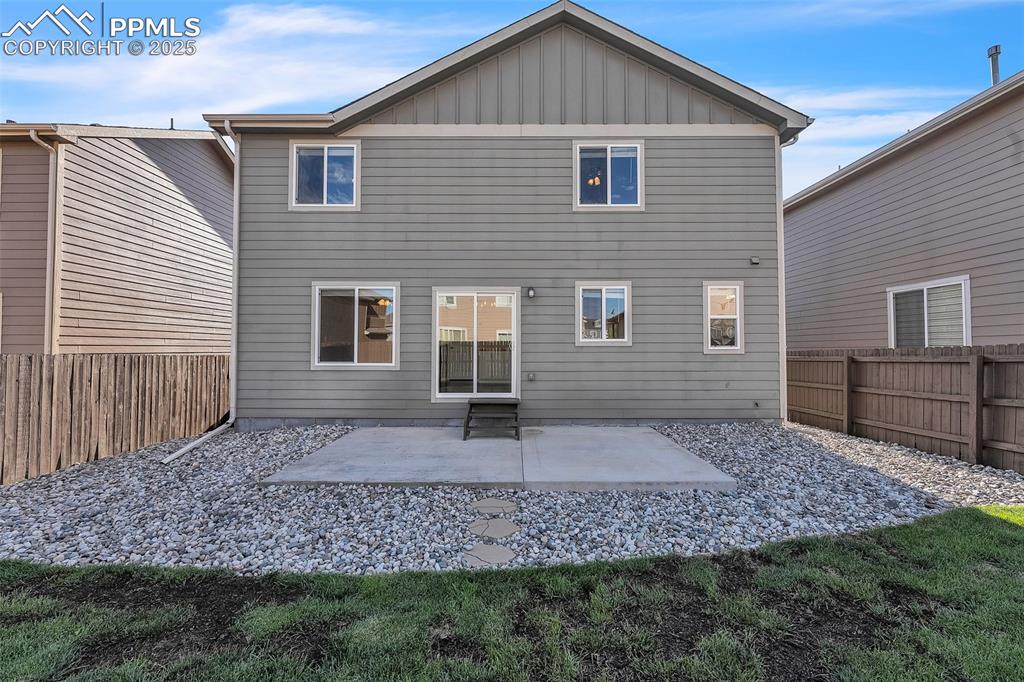
Back of property with a fenced backyard, board and batten siding, and a patio area
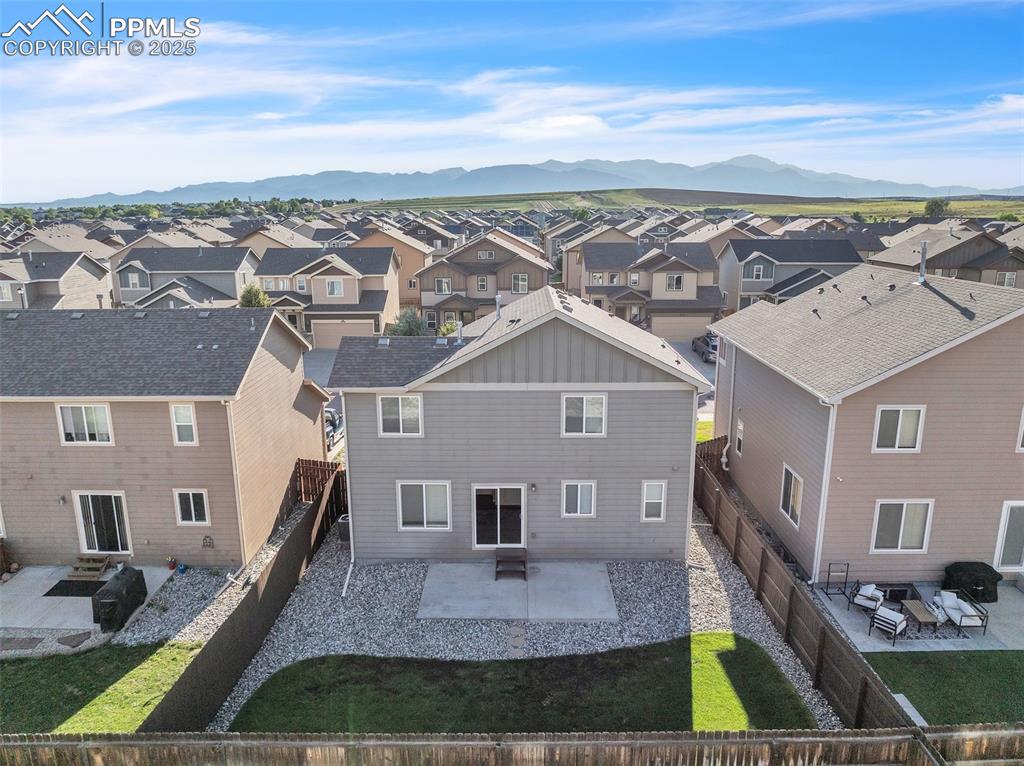
Aerial perspective of suburban area featuring mountains
Disclaimer: The real estate listing information and related content displayed on this site is provided exclusively for consumers’ personal, non-commercial use and may not be used for any purpose other than to identify prospective properties consumers may be interested in purchasing.