4543 Clark Fork Place, Colorado Springs, CO, 80923
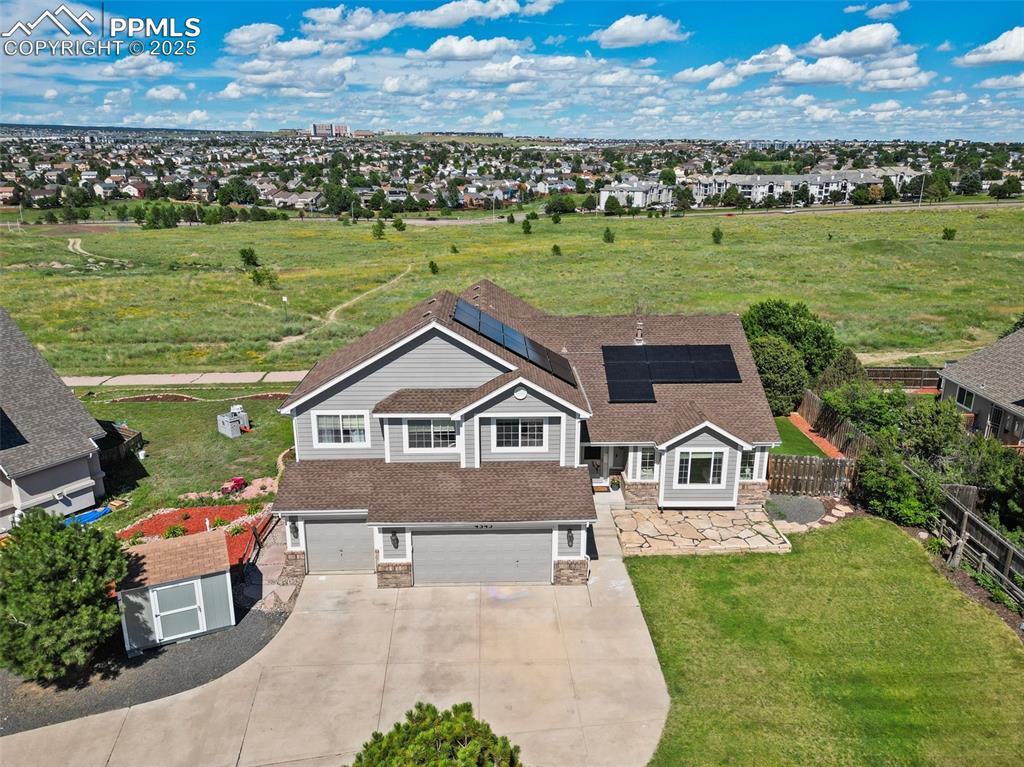
Aerial View
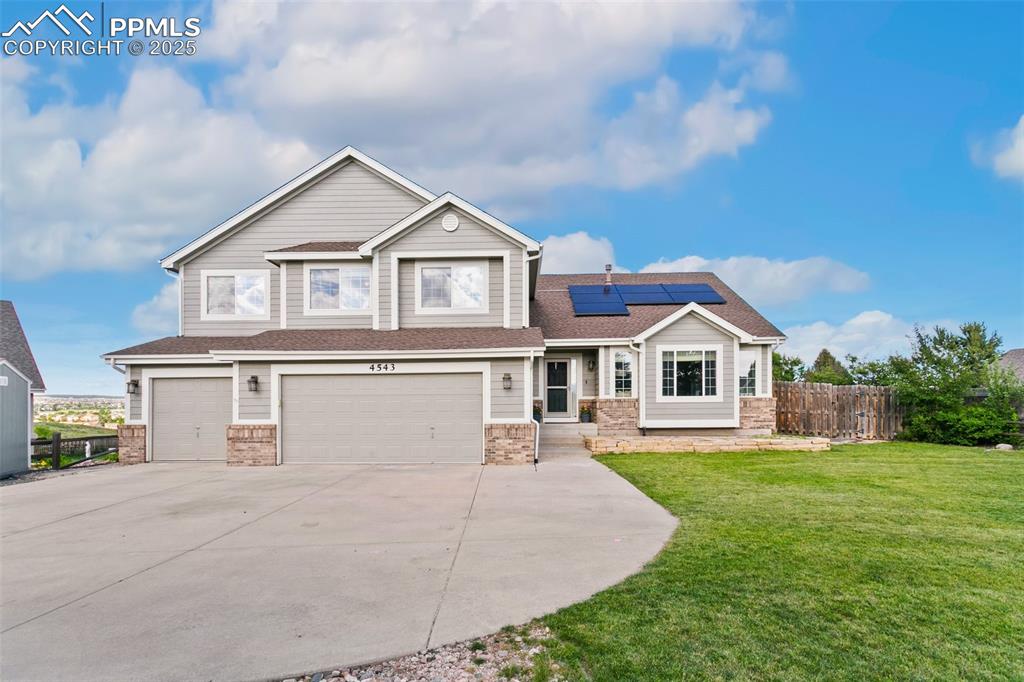
Front of Structure
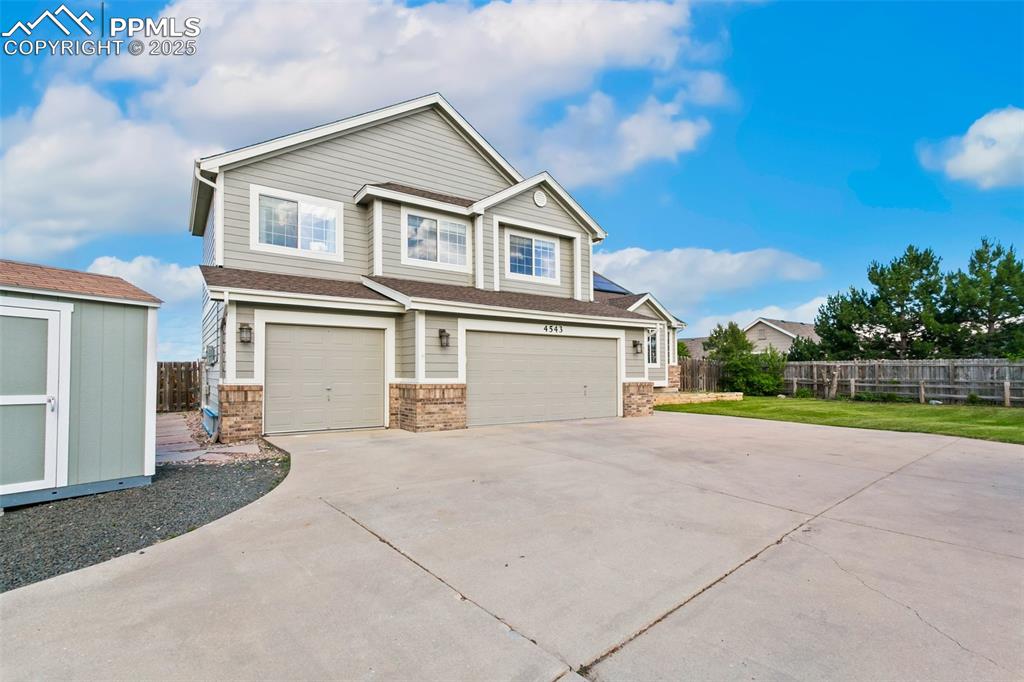
Front of Structure
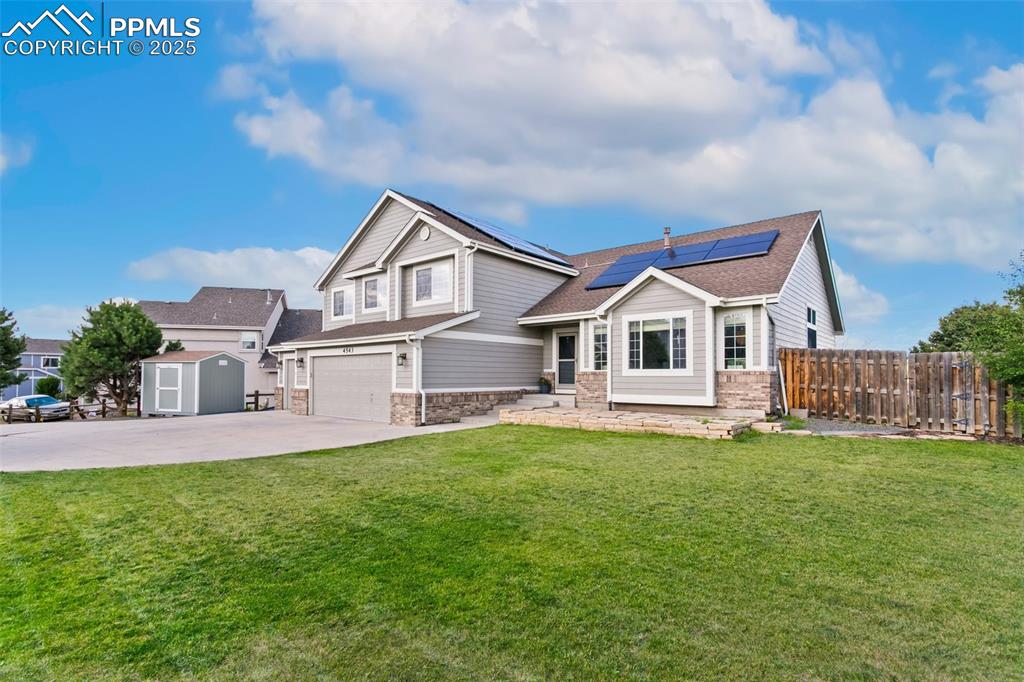
Front of Structure
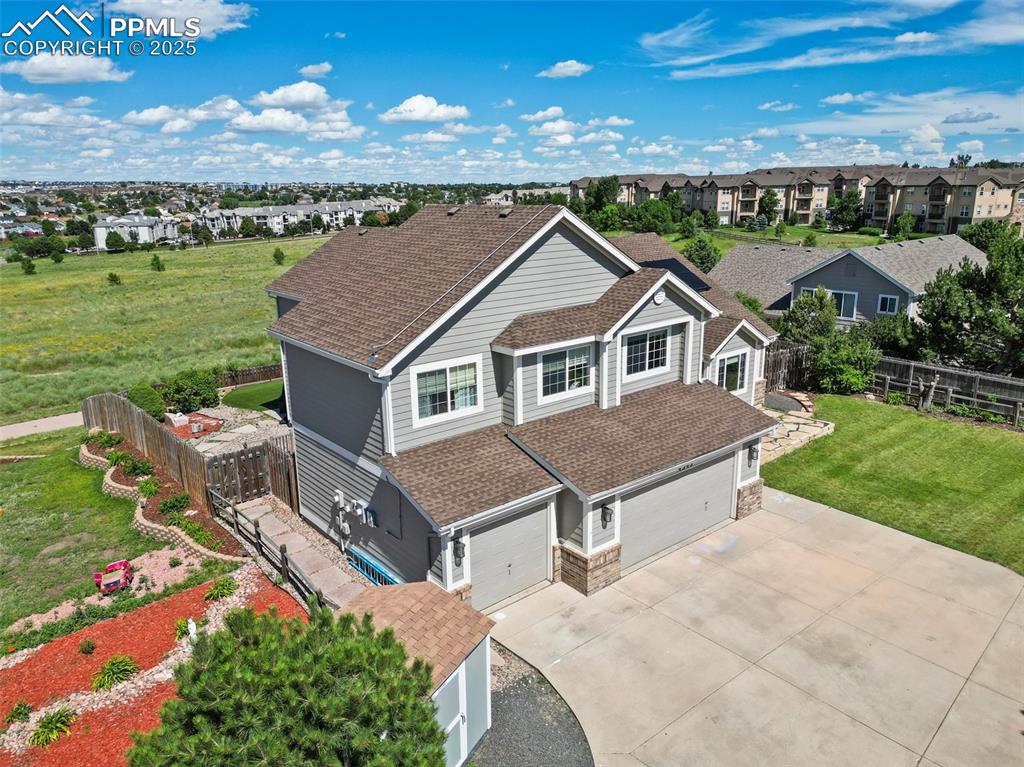
Aerial View
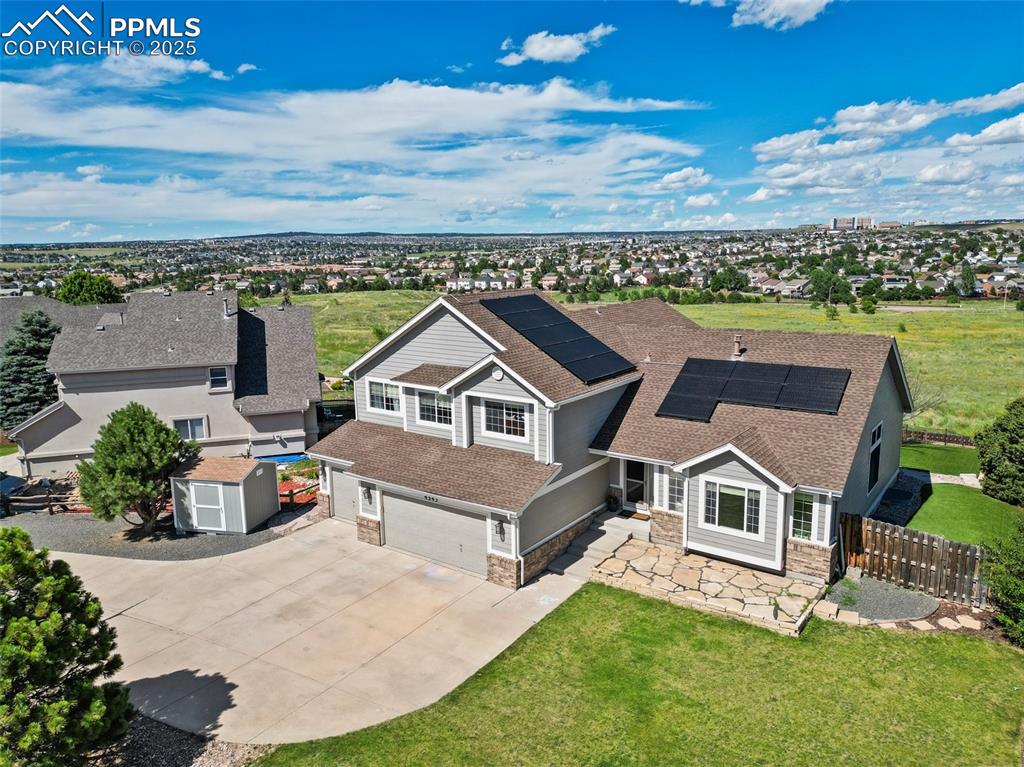
Aerial View
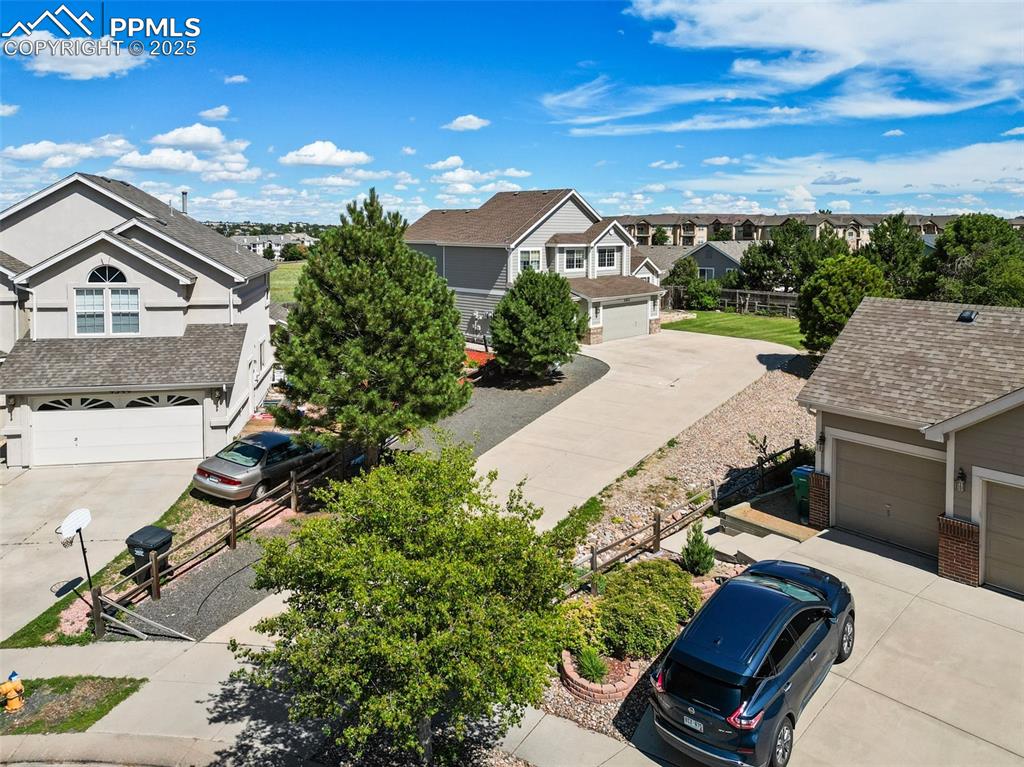
Aerial View
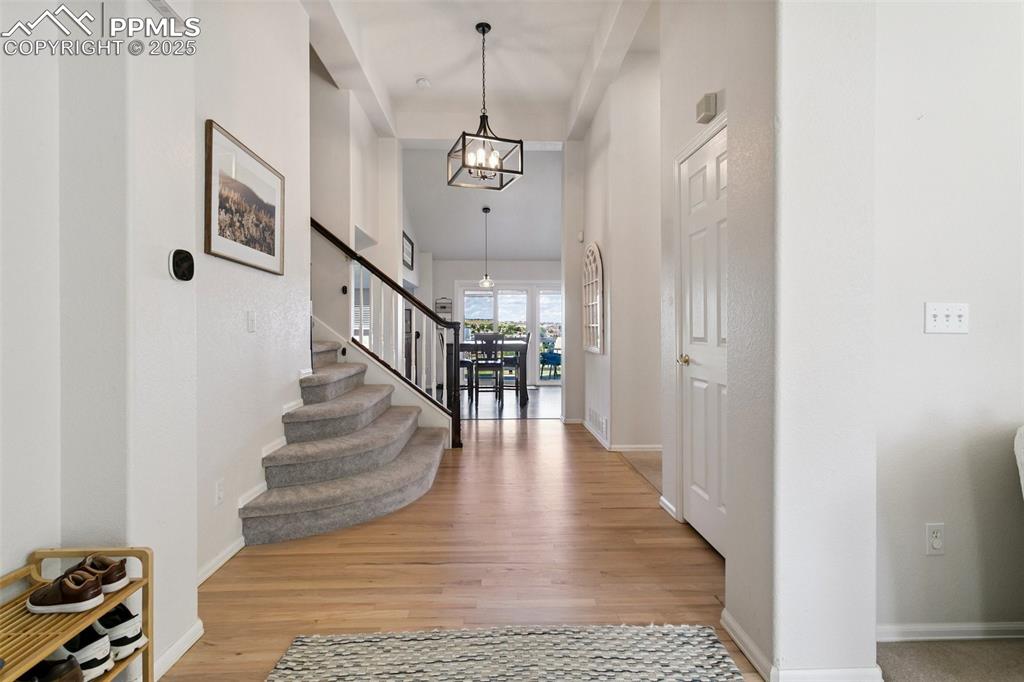
New Light Fixtures Illumating the Front Entry
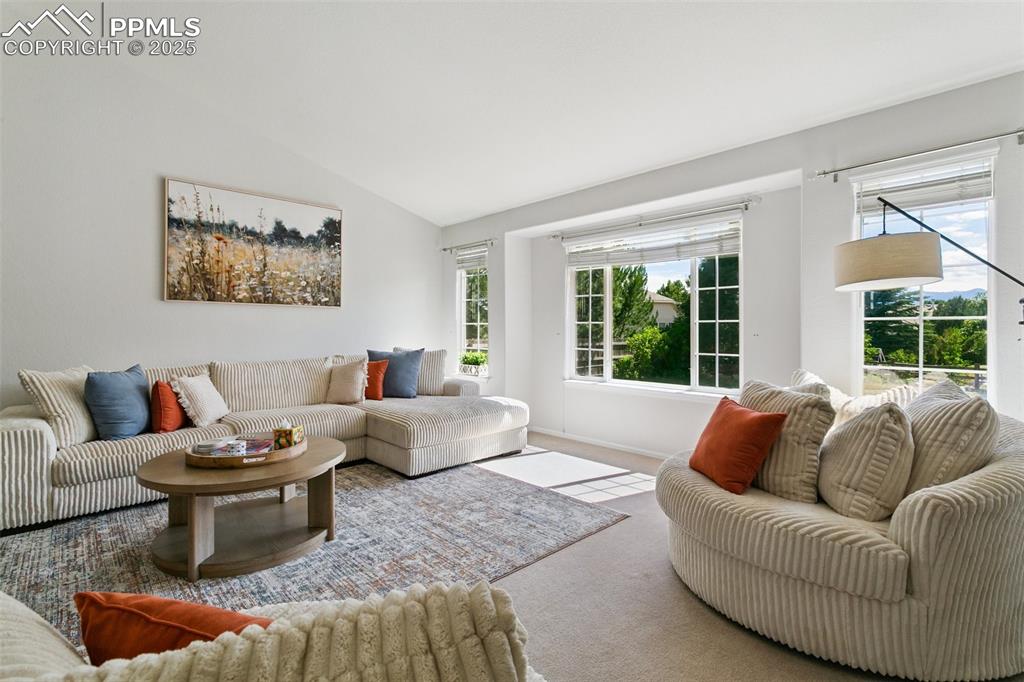
Living Room
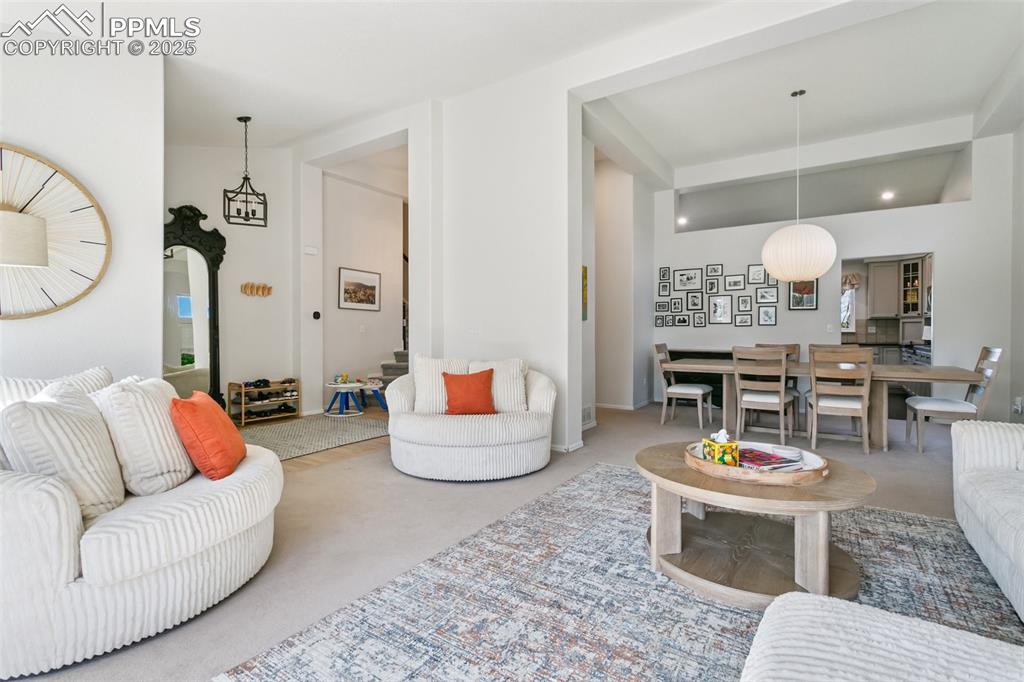
Living Room
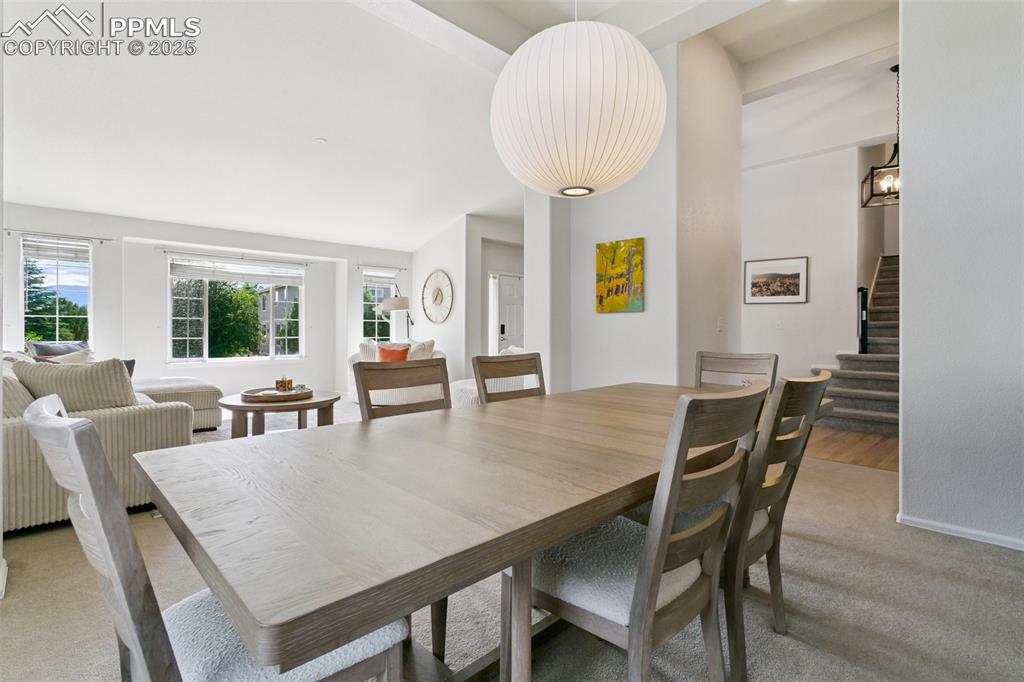
Vaulted Ceiling showing the Herman Miller Pendant Light
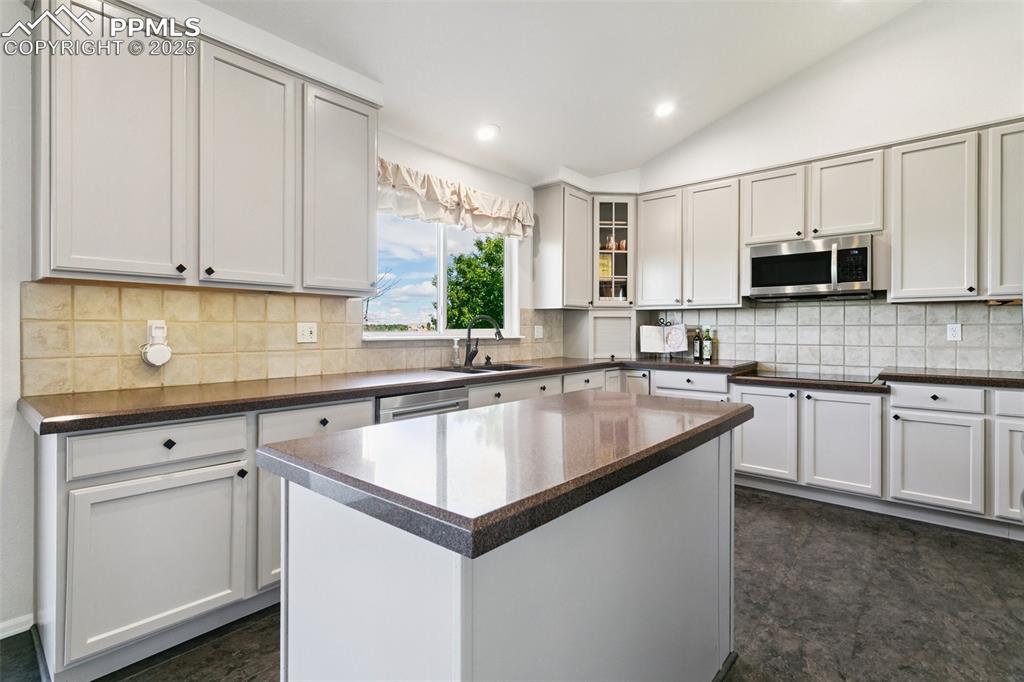
Kitchen
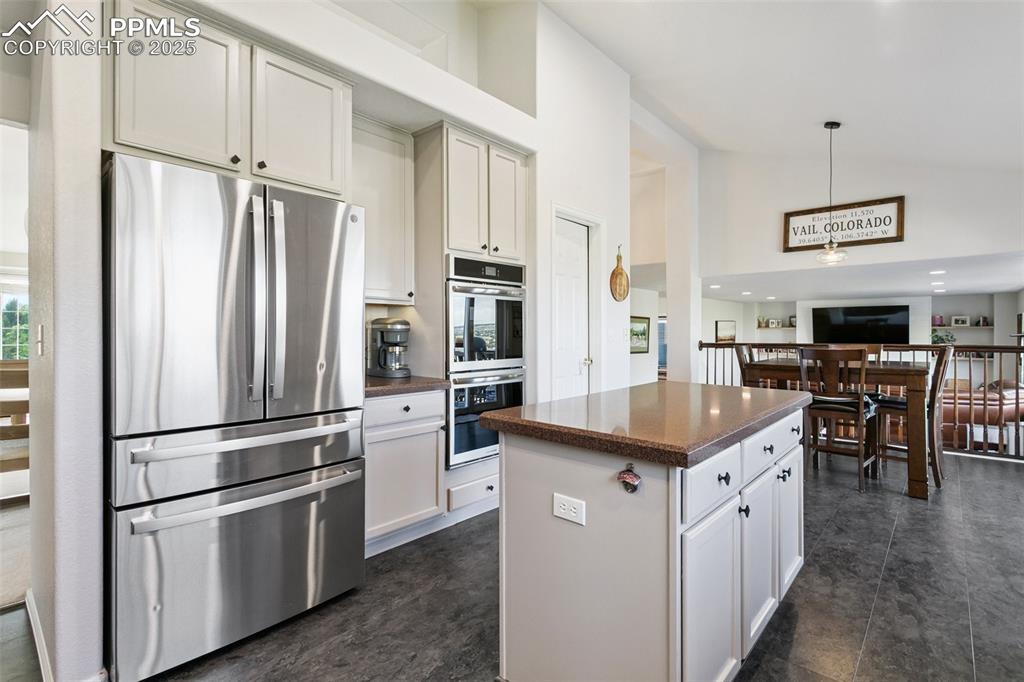
All new stainless steel appliances
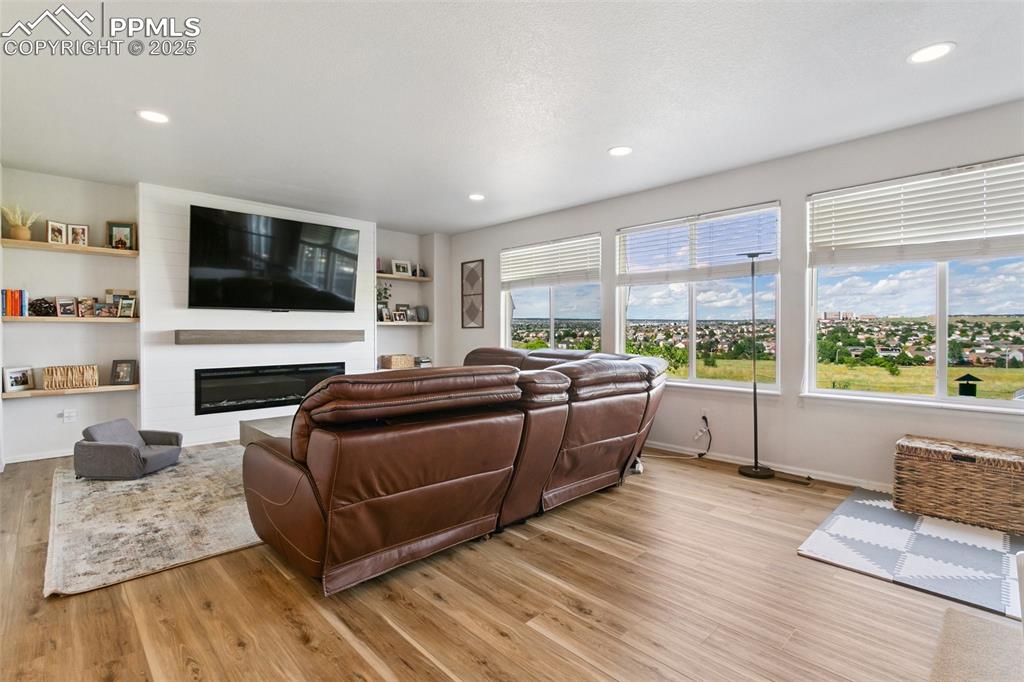
Custom- Energy Efficent Fireplace, with hardwood shelving and New Luxury Vinyl Floors
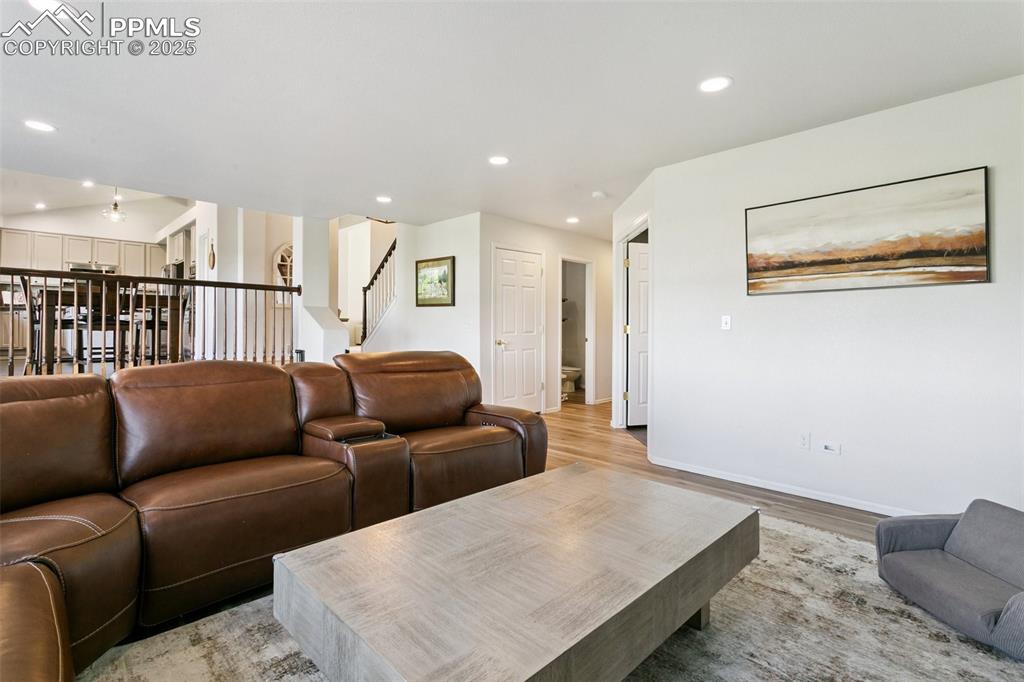
Living Room
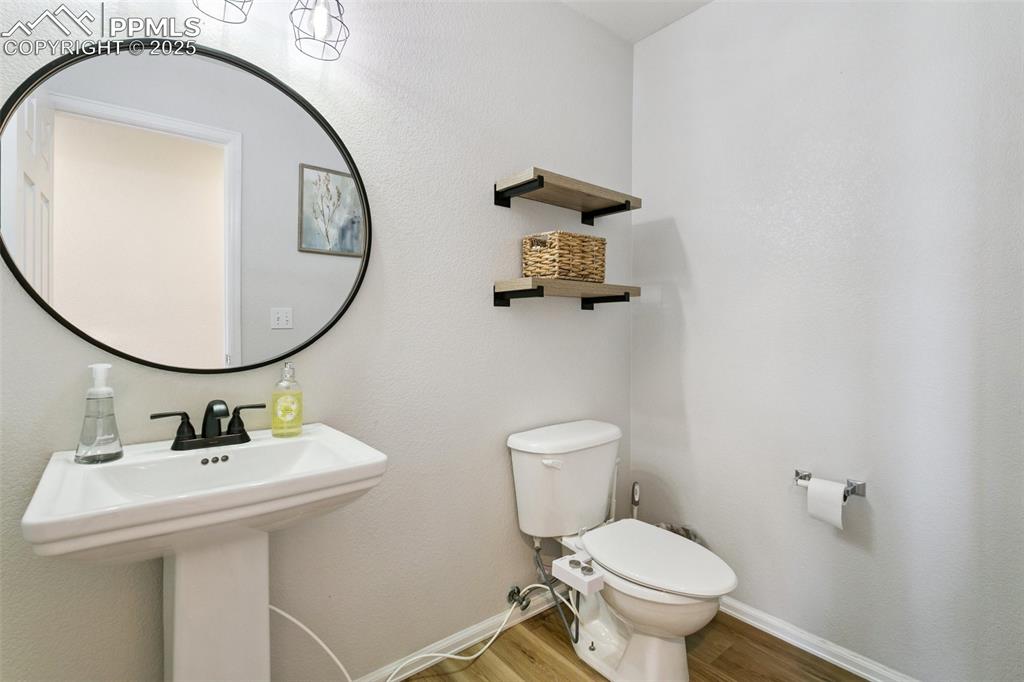
Bathroom
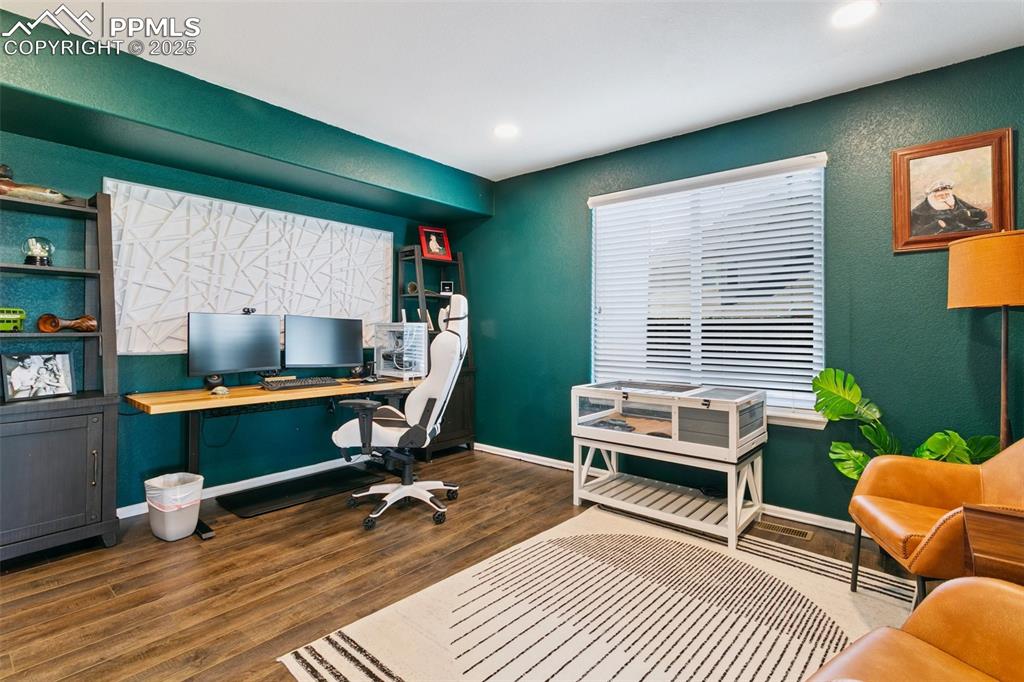
Canned Lighting on a dimmer showing the sizeable home office with Luxury Vinyl Floors
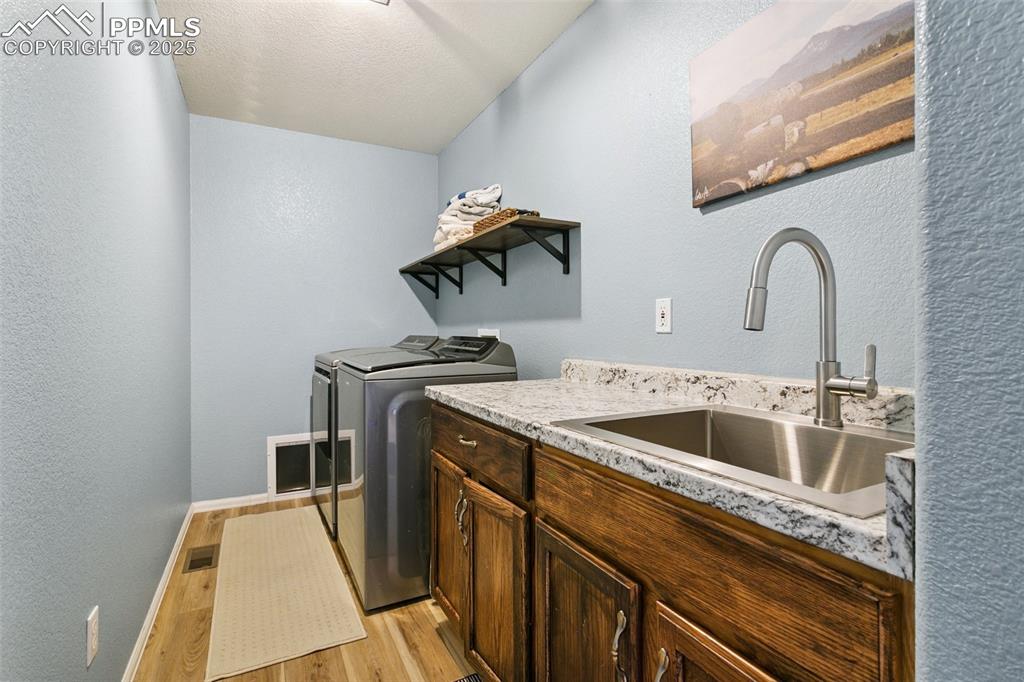
Stainless Steel Sink and Luxury Vinyl Floors
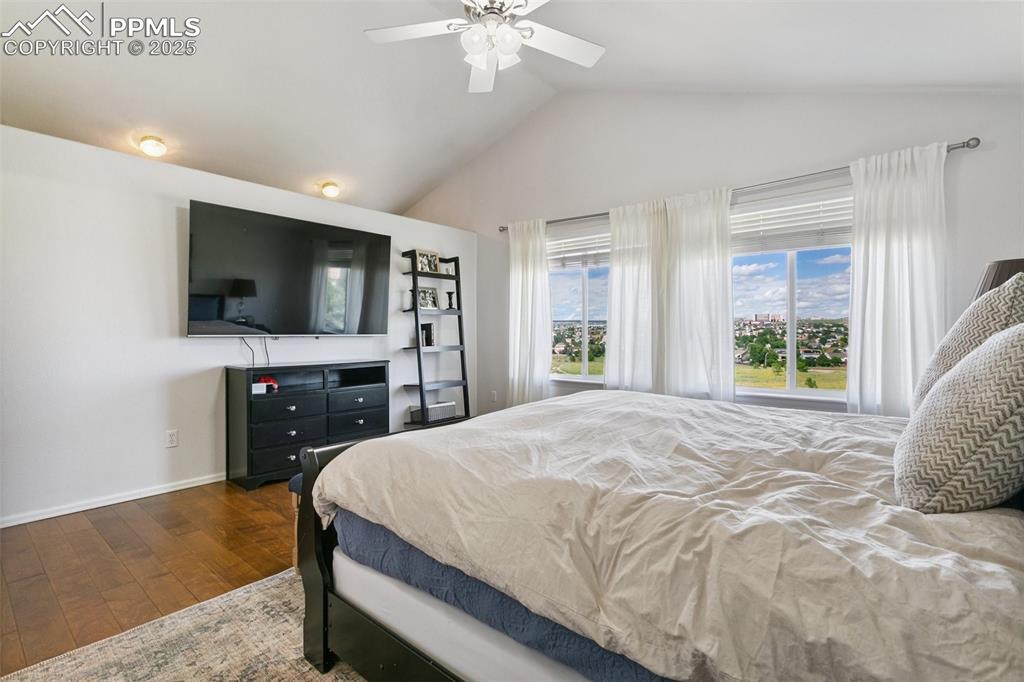
Bedroom
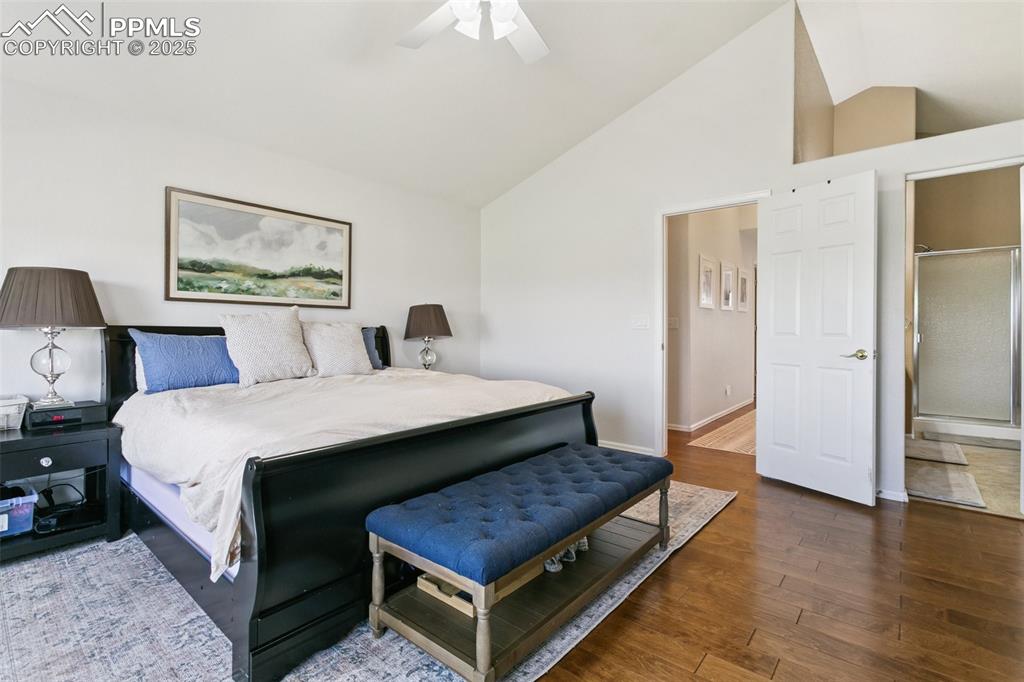
Bedroom
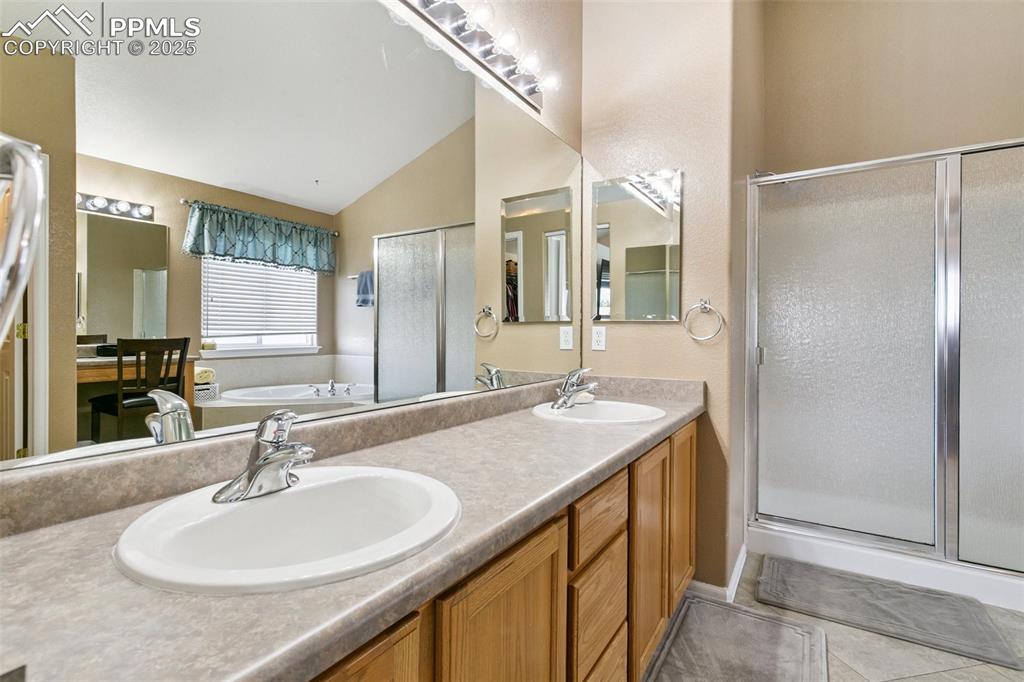
Bathroom
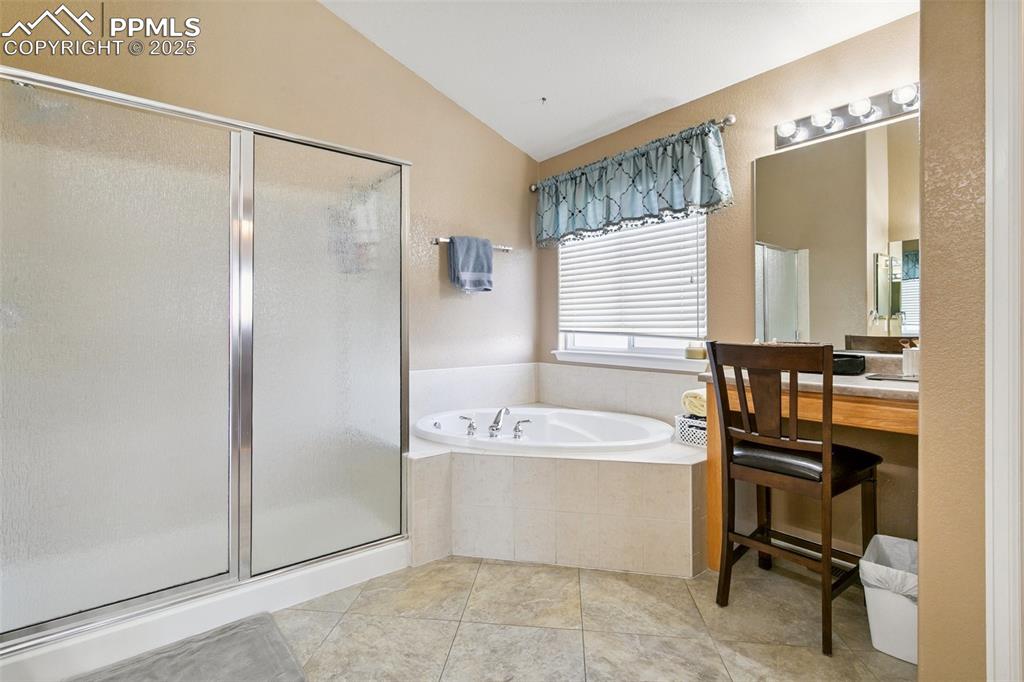
Free Standing Shower with Jetted Tub and Separate Vanity
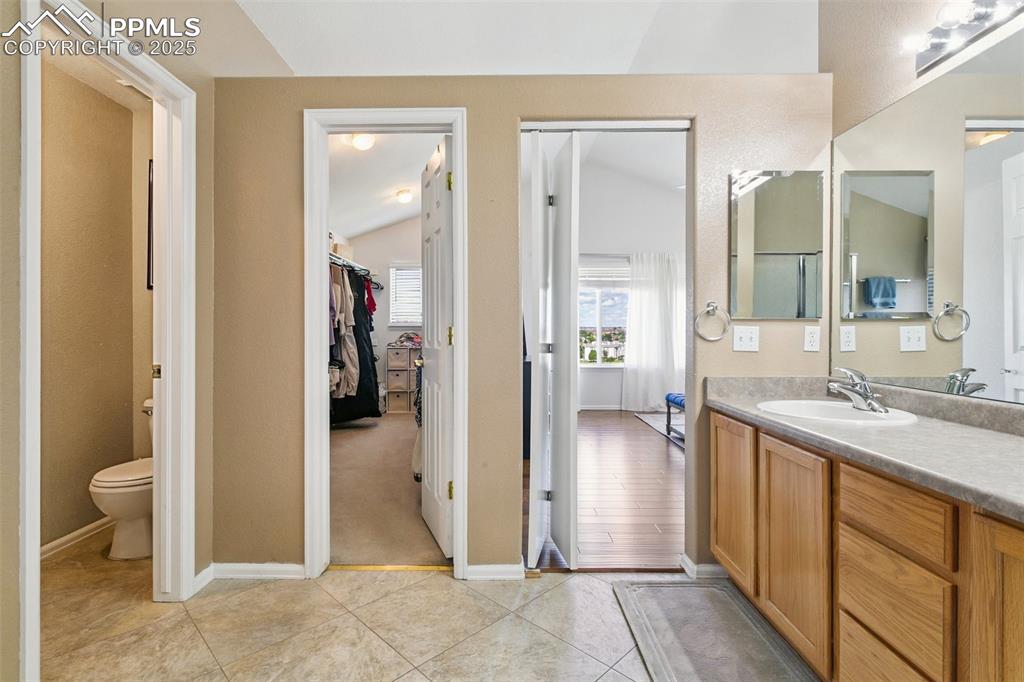
Bathroom
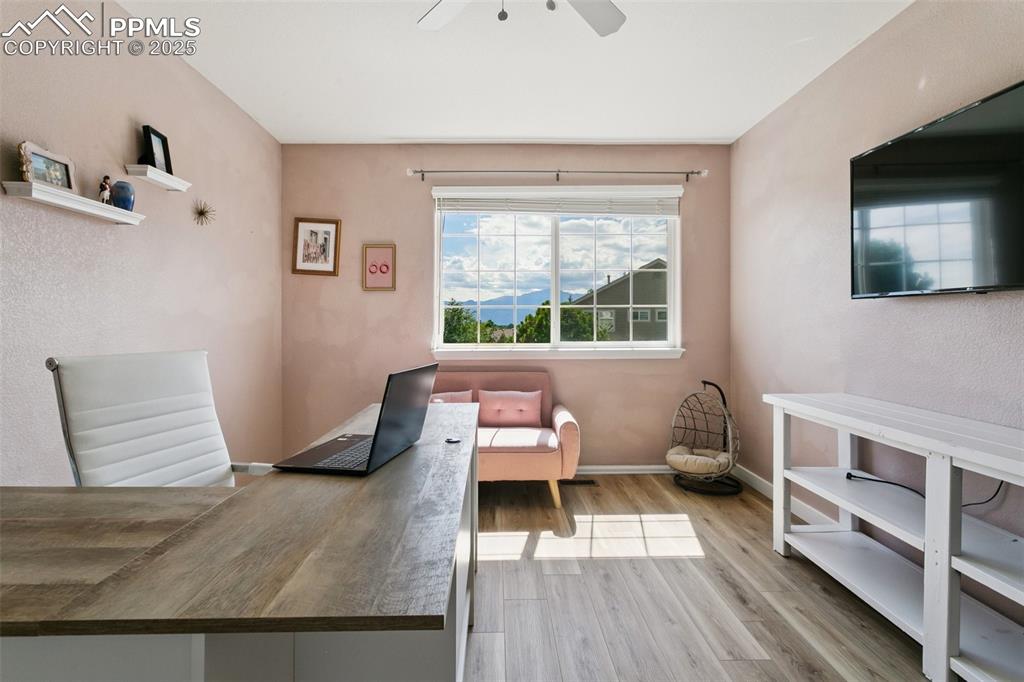
Bedroom with beautiful view of Pikes Peak
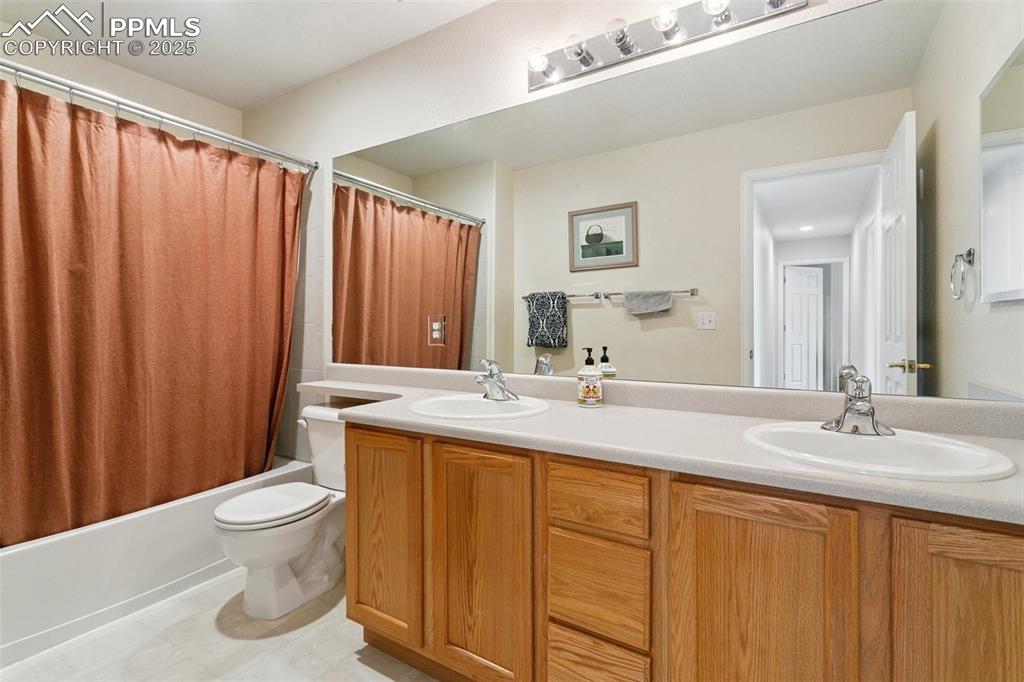
Bathroom
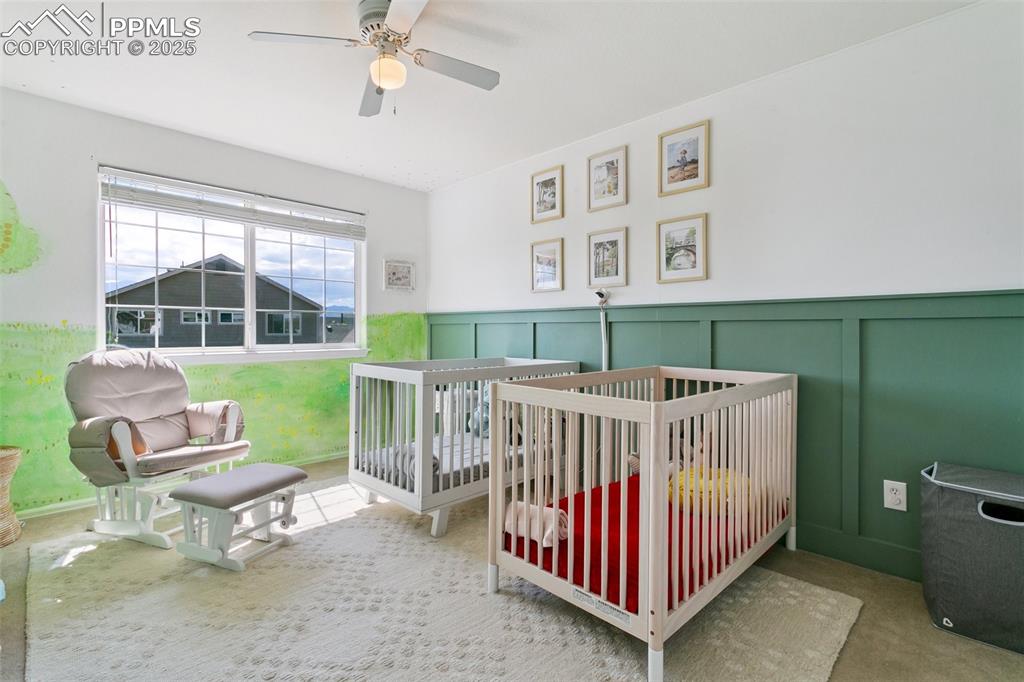
Bedroom
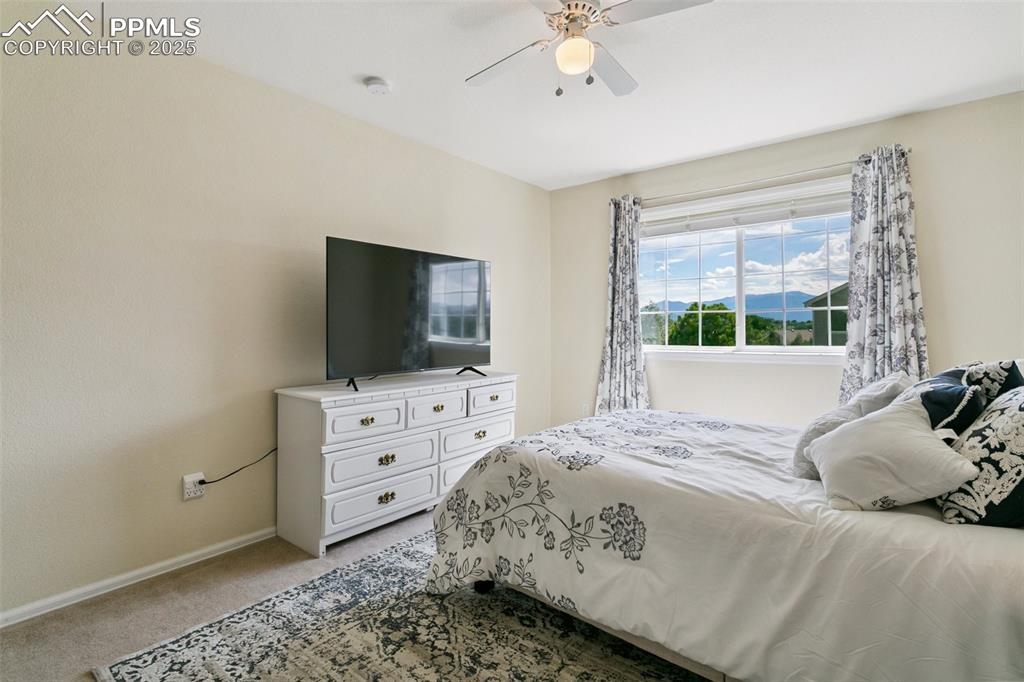
Bedroom
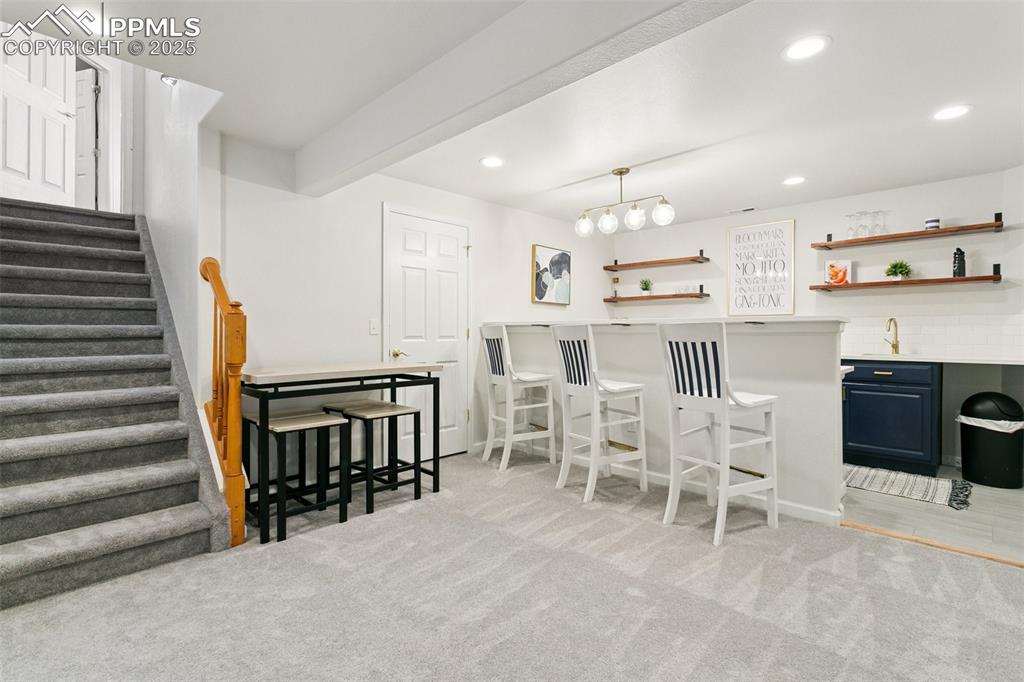
Remodelled Wetbar and Access to crawl space
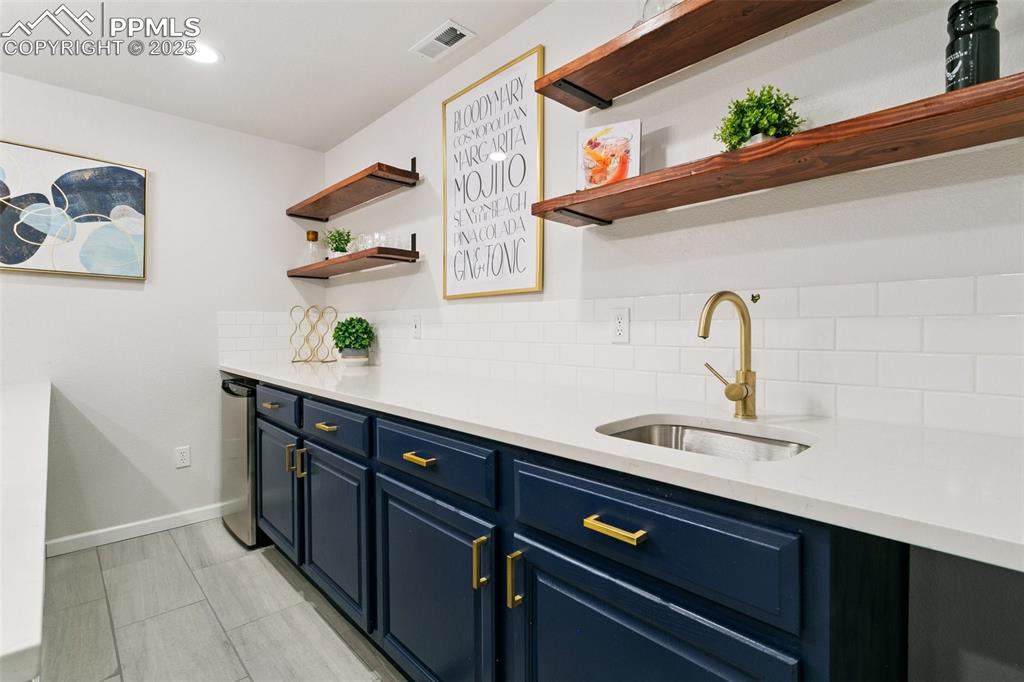
Quartz Countertops and beautiful Subway Tile
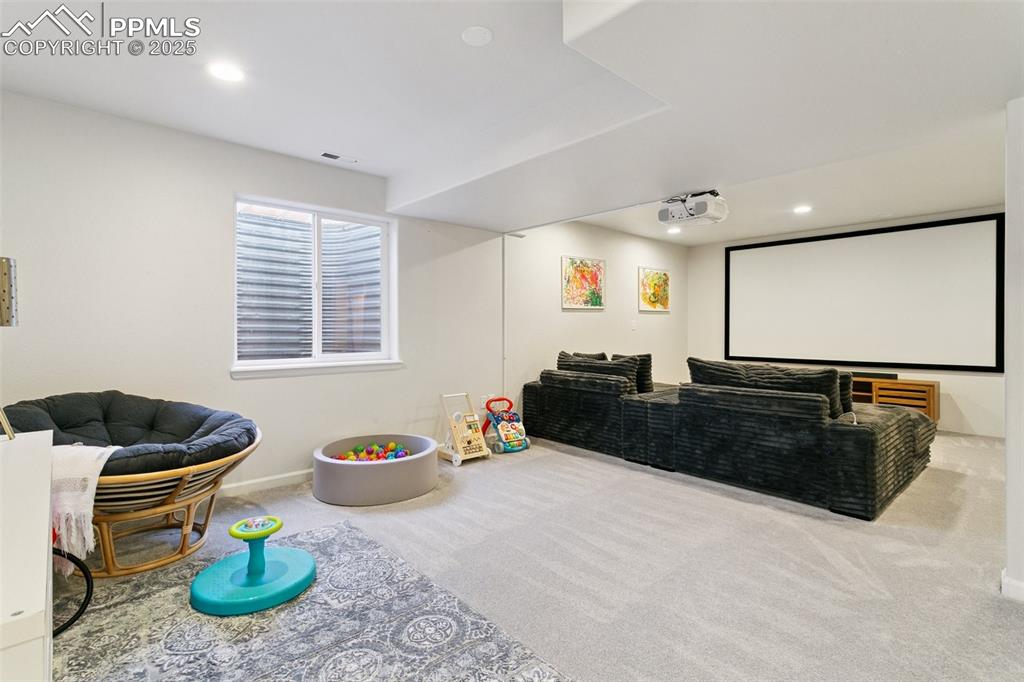
Media Room with high end carpet and fresh finishes
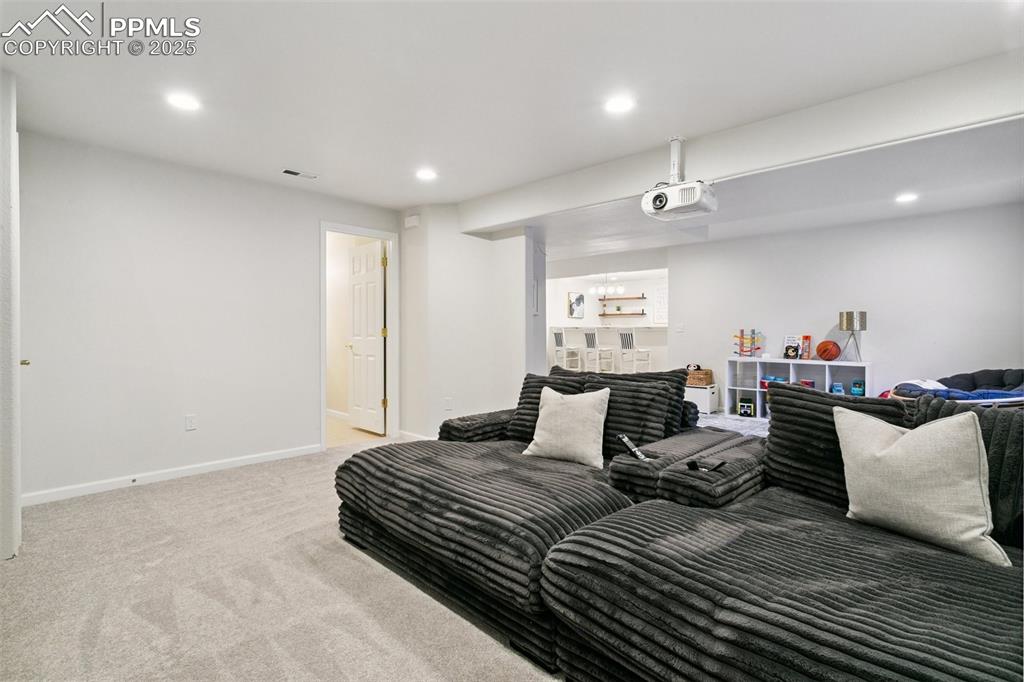
Living Room
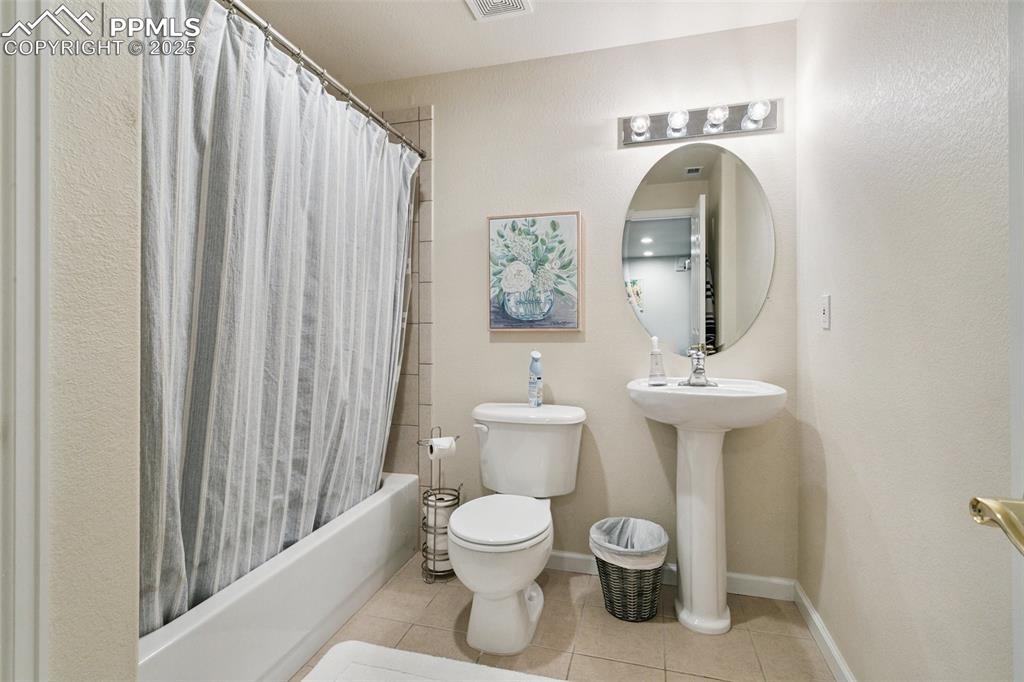
Basement Bathrooom with closet for storage
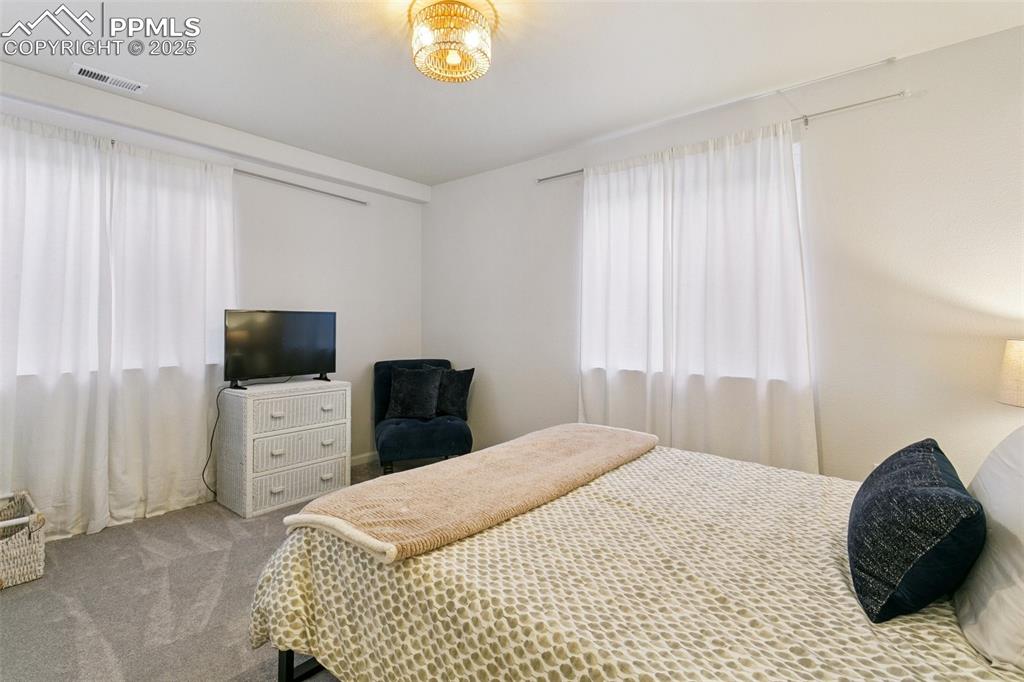
Basement Bedroom, plenty of natural light from Egress windows
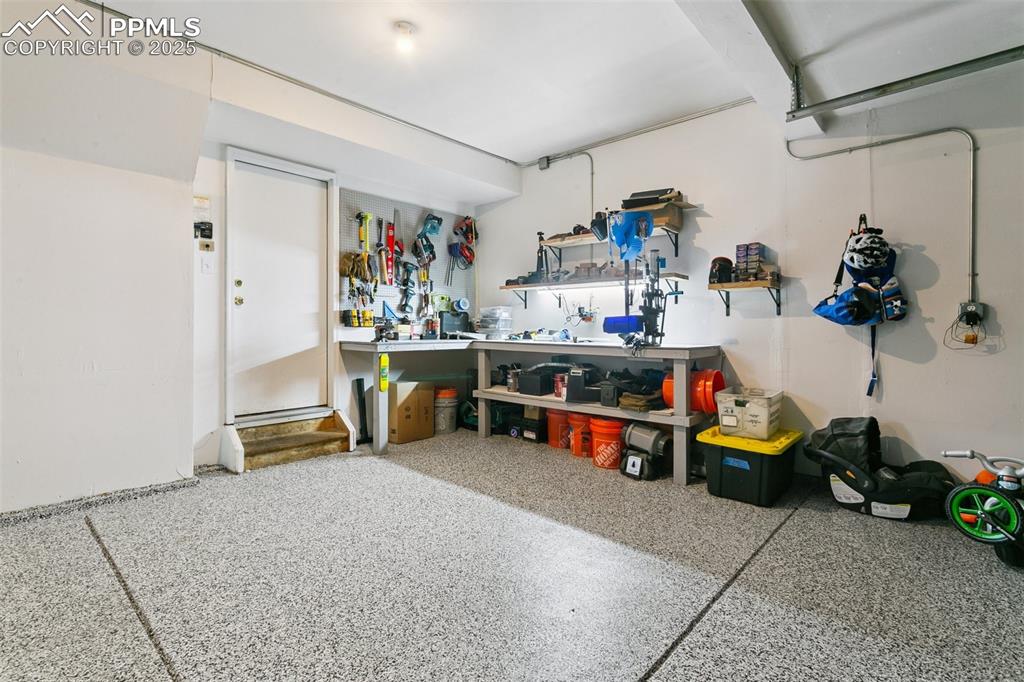
Garage has epoxy floors with work bench and a deep third bay space.
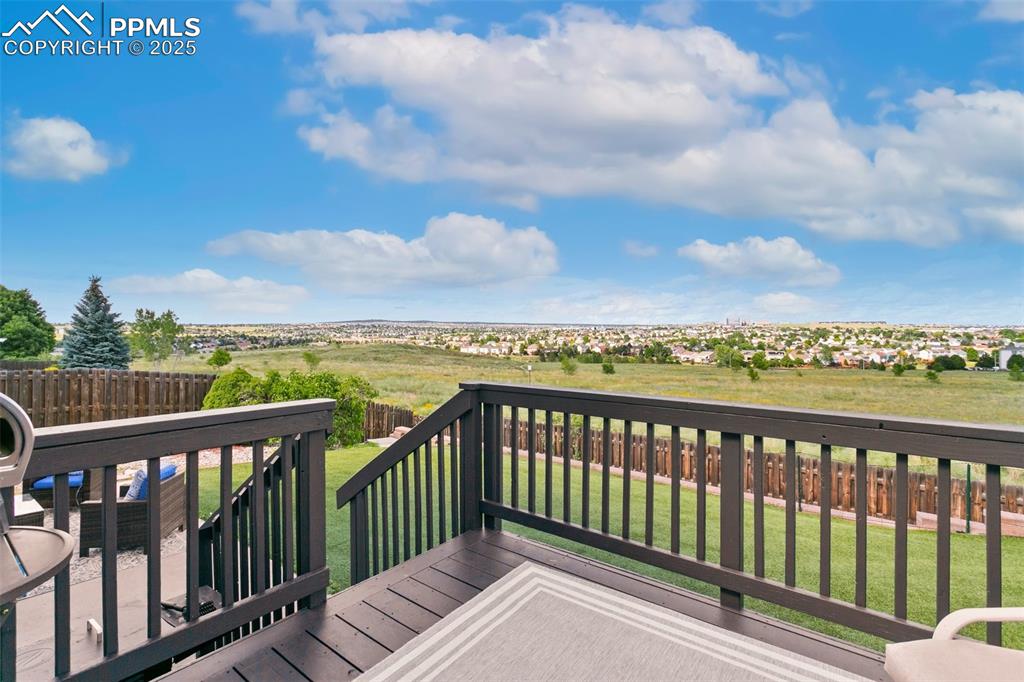
Newly Refinished Deck to look at the open space and city views
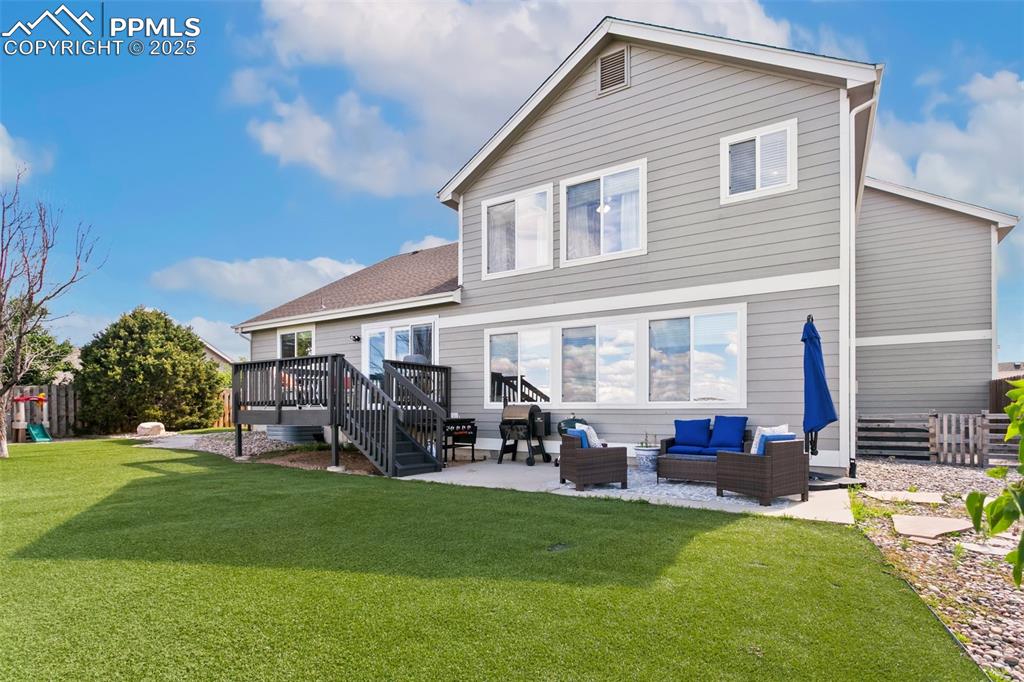
Fully Turfed backyard with new concrete patio
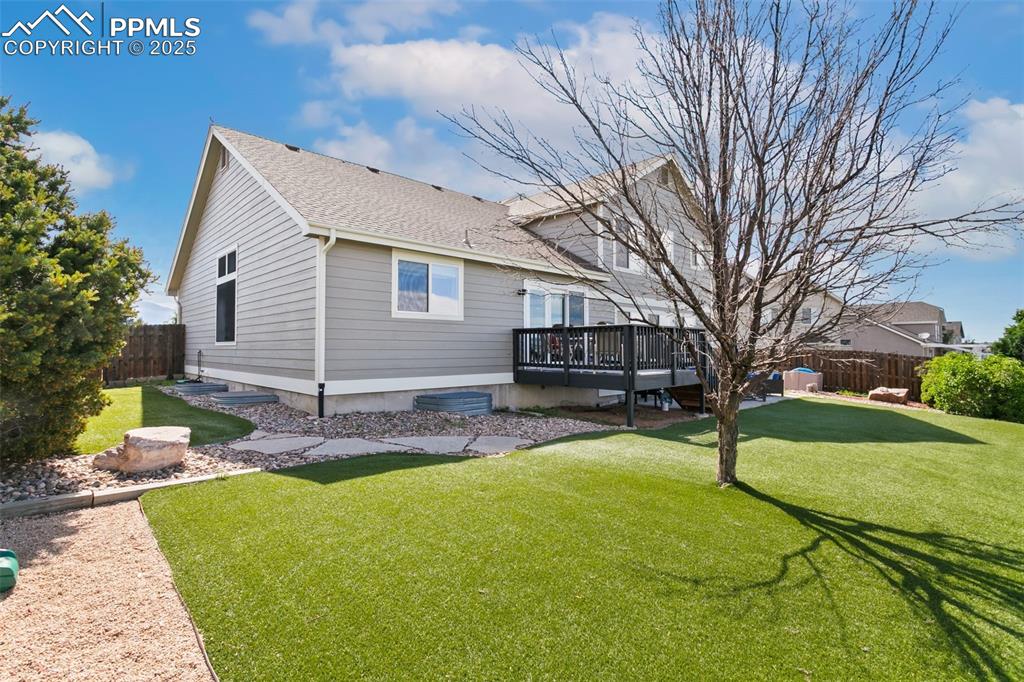
Back of Structure
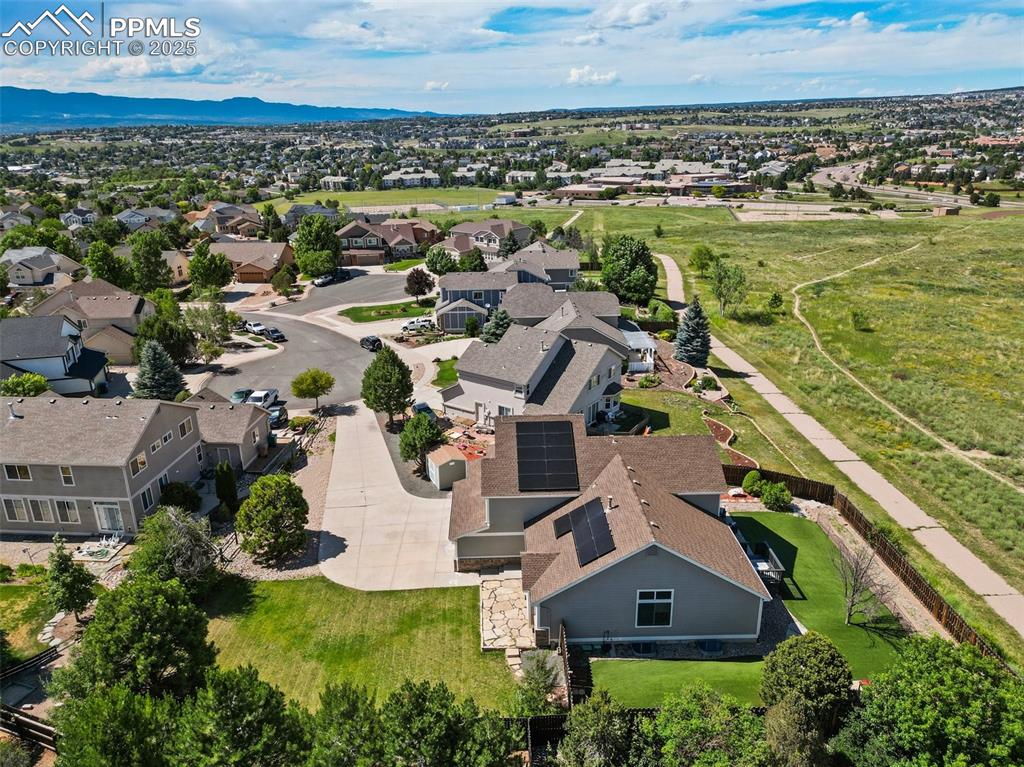
Aerial View
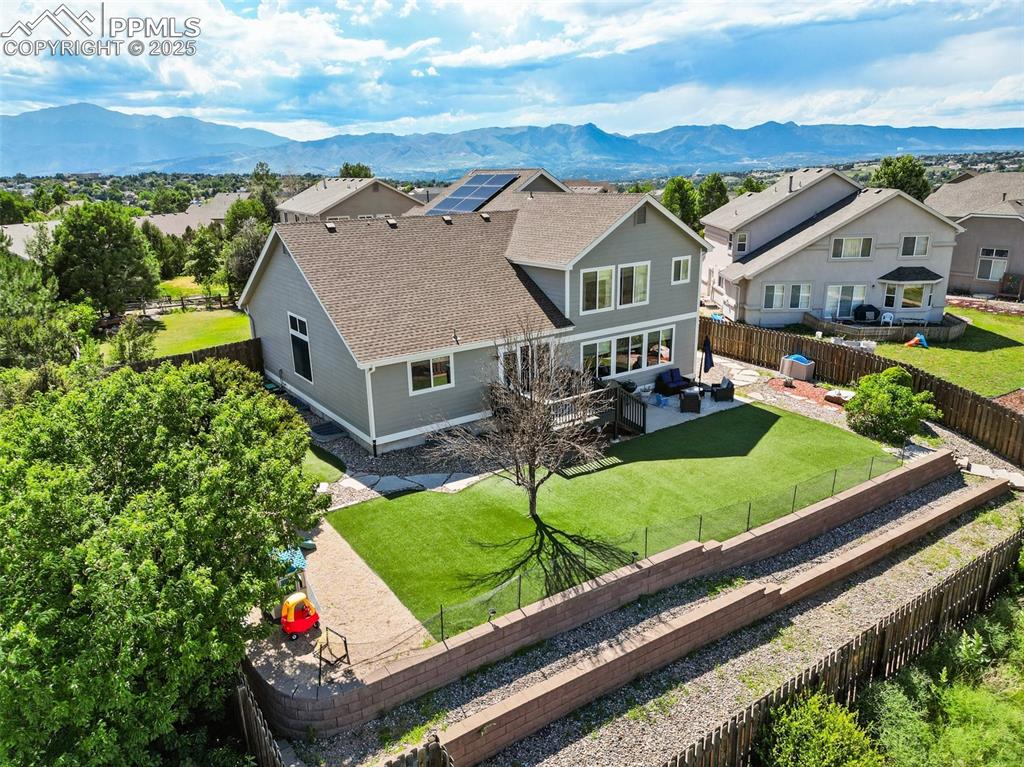
Aerial View
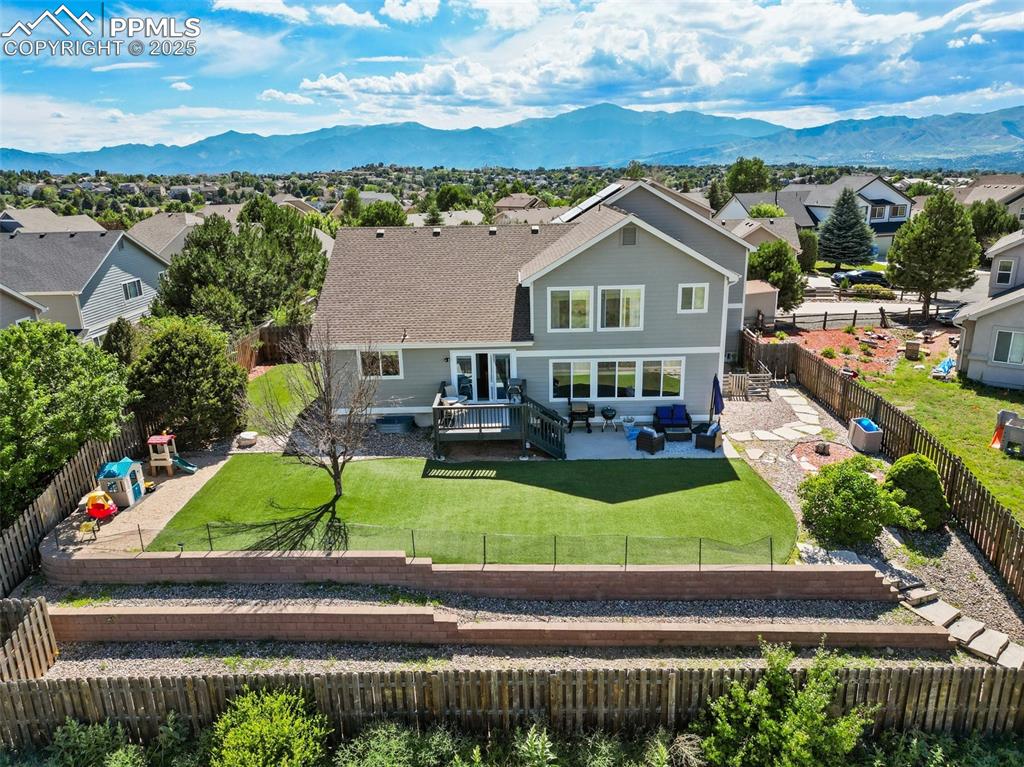
Rock Stairs leading down to the gate right to the Cottonwood Creek Trail and Open Space
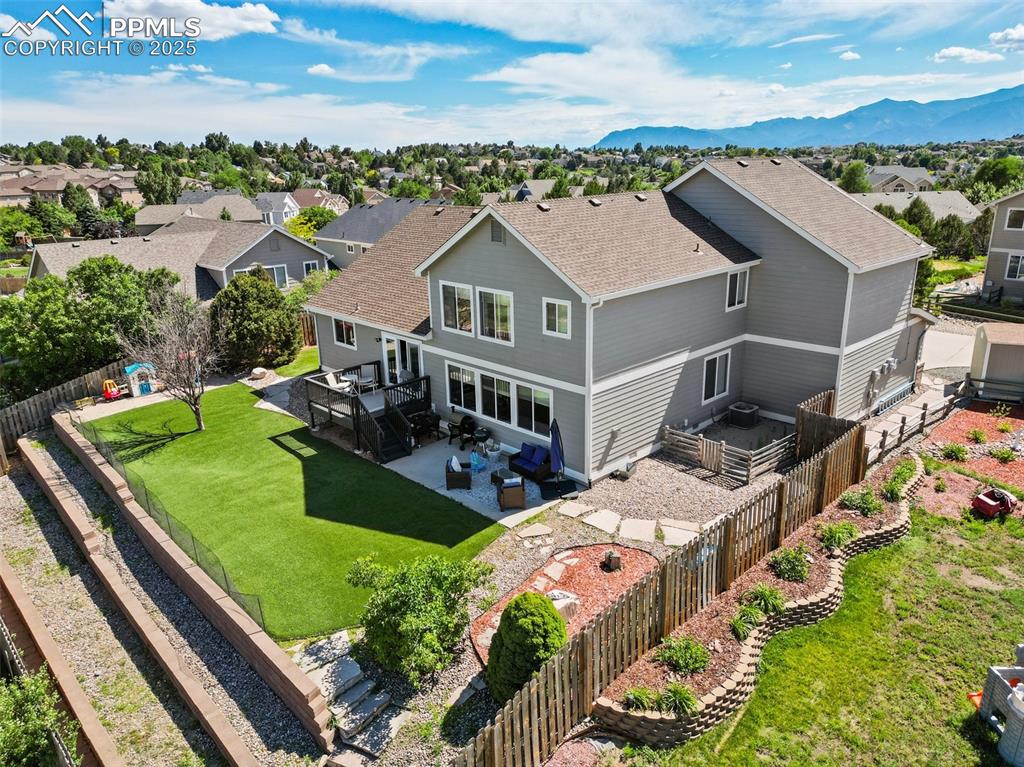
Aerial View
Disclaimer: The real estate listing information and related content displayed on this site is provided exclusively for consumers’ personal, non-commercial use and may not be used for any purpose other than to identify prospective properties consumers may be interested in purchasing.