1232 Spruce Street, Pueblo, CO, 81004
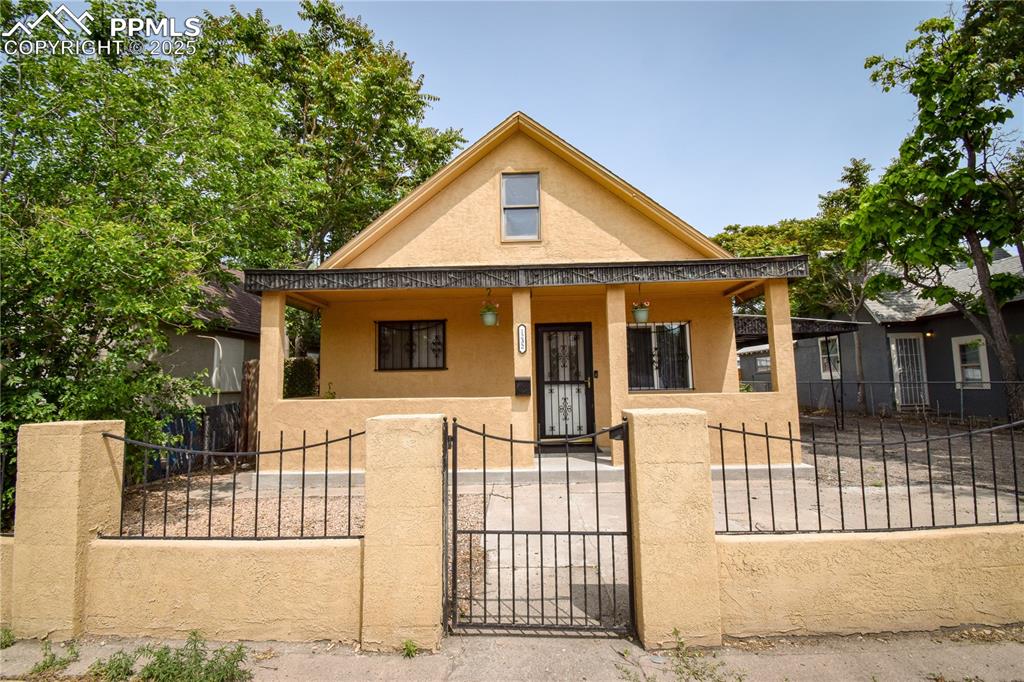
Bungalow-style home with a porch, stucco siding, and a fenced front yard
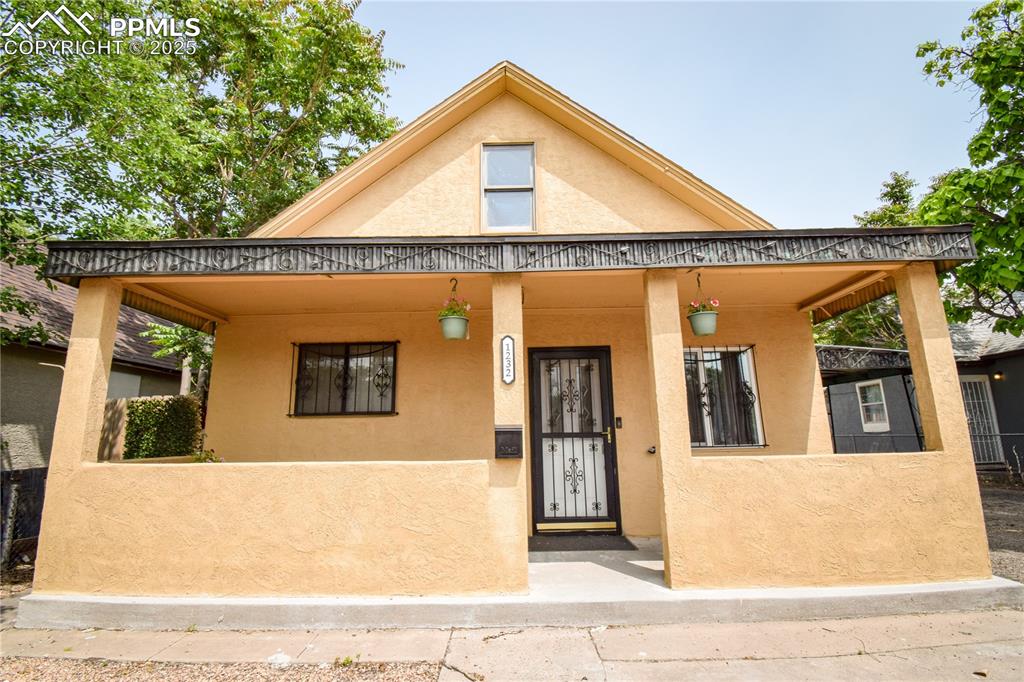
View of front of house featuring stucco siding and covered porch
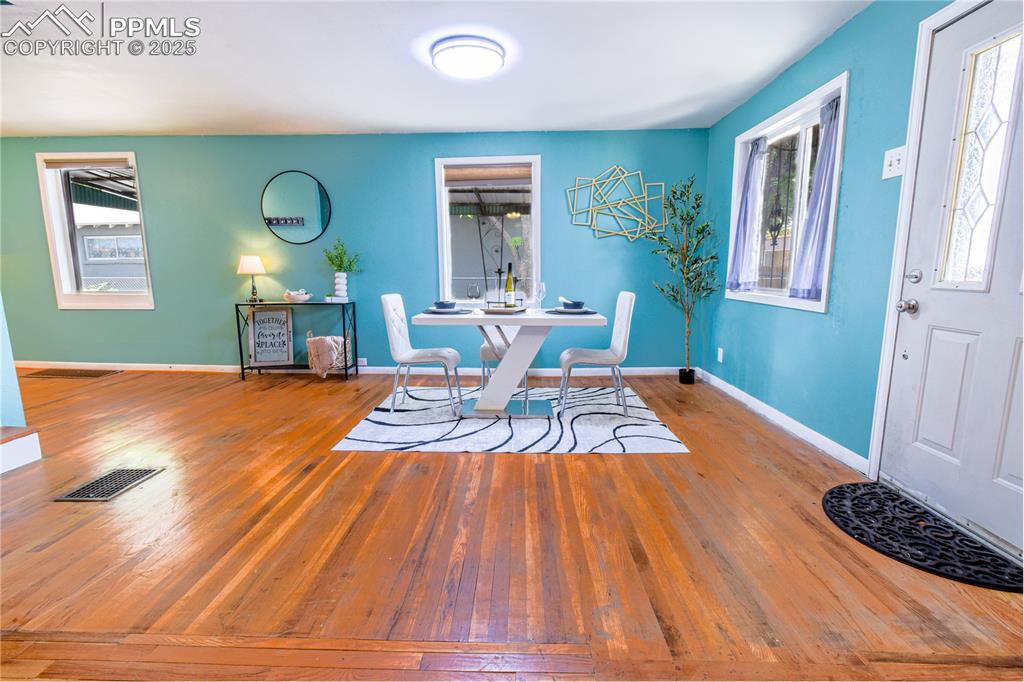
Dining space with hardwood / wood-style flooring, healthy amount of natural light, and baseboards
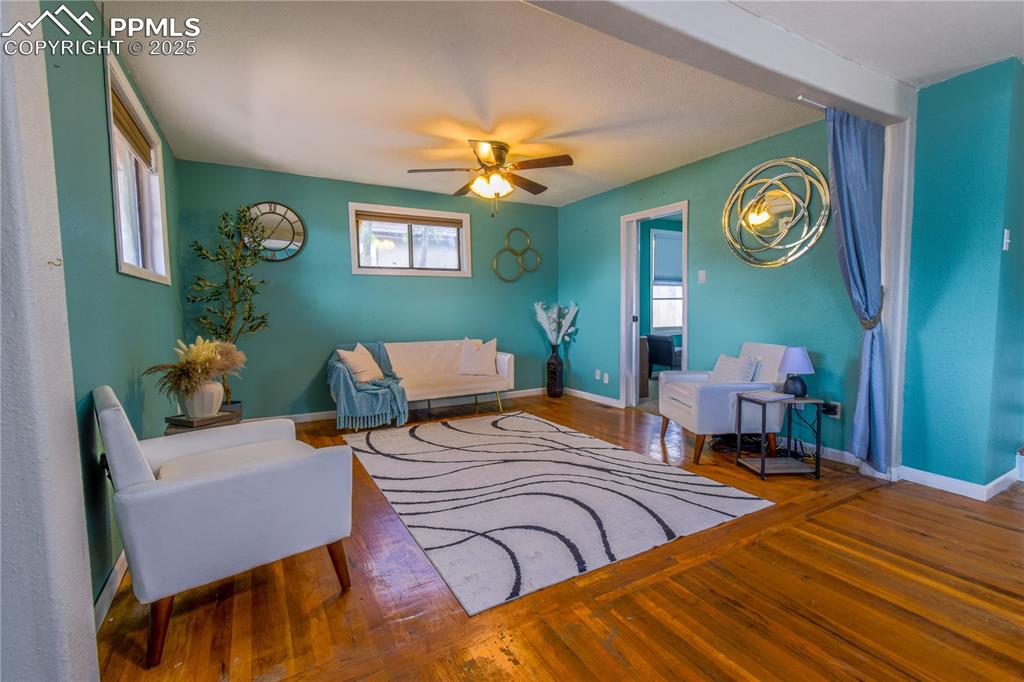
Living room with plenty of natural light, wood-type flooring, a ceiling fan, and baseboards
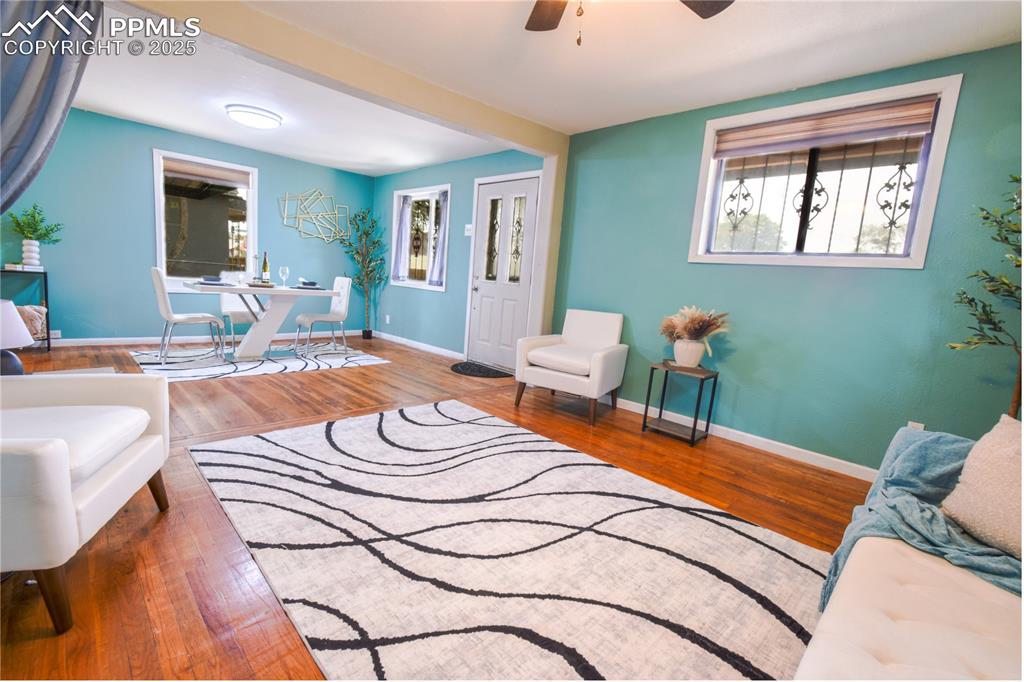
Living area with wood finished floors, ceiling fan, healthy amount of natural light, and baseboards
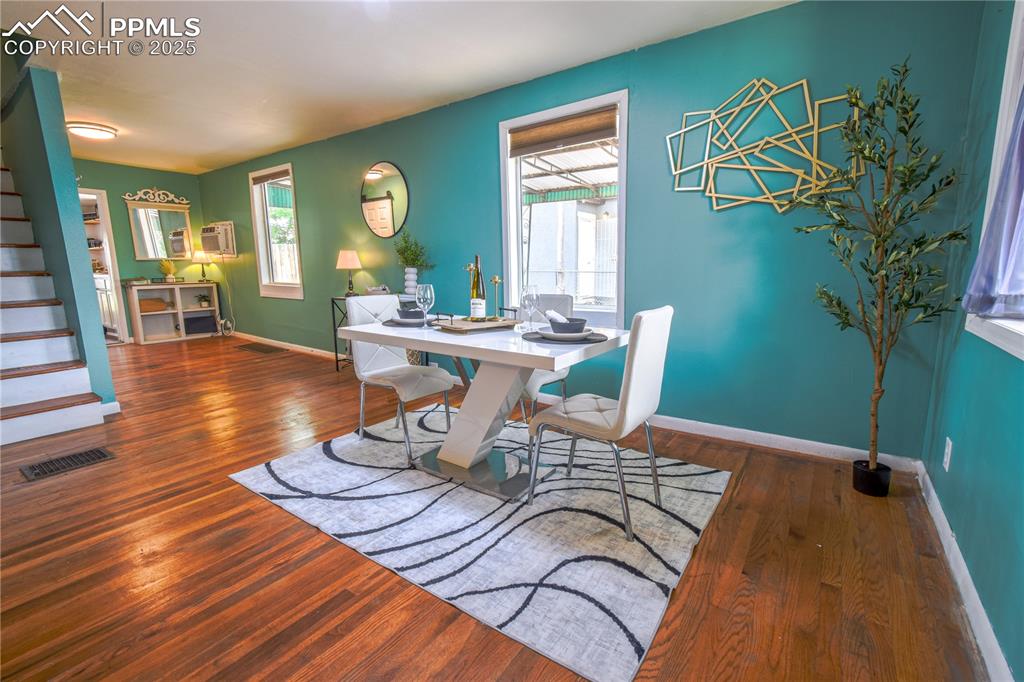
Dining room with hardwood / wood-style floors, stairs, baseboards, and a wall mounted AC
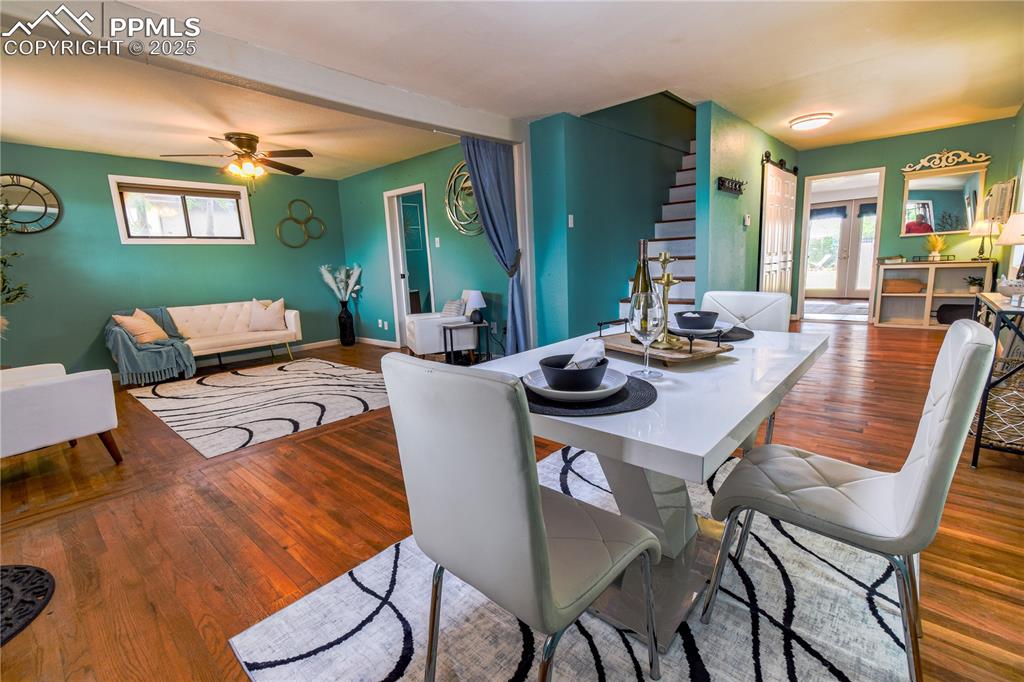
Dining area featuring wood finished floors, ceiling fan, beamed ceiling, and baseboards
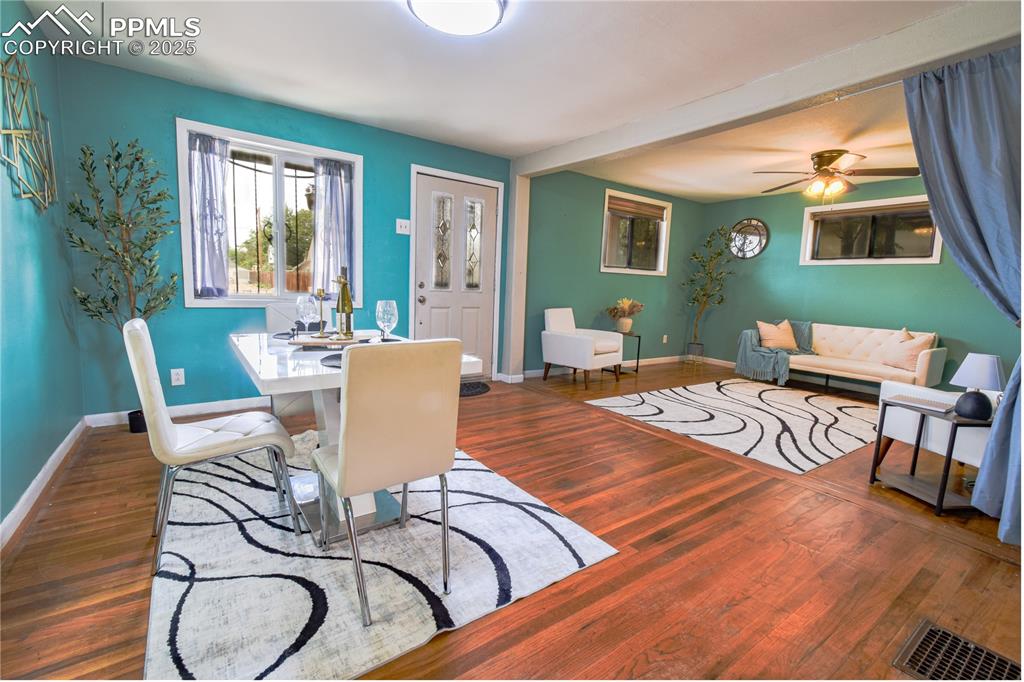
Dining space with baseboards, wood finished floors, and ceiling fan
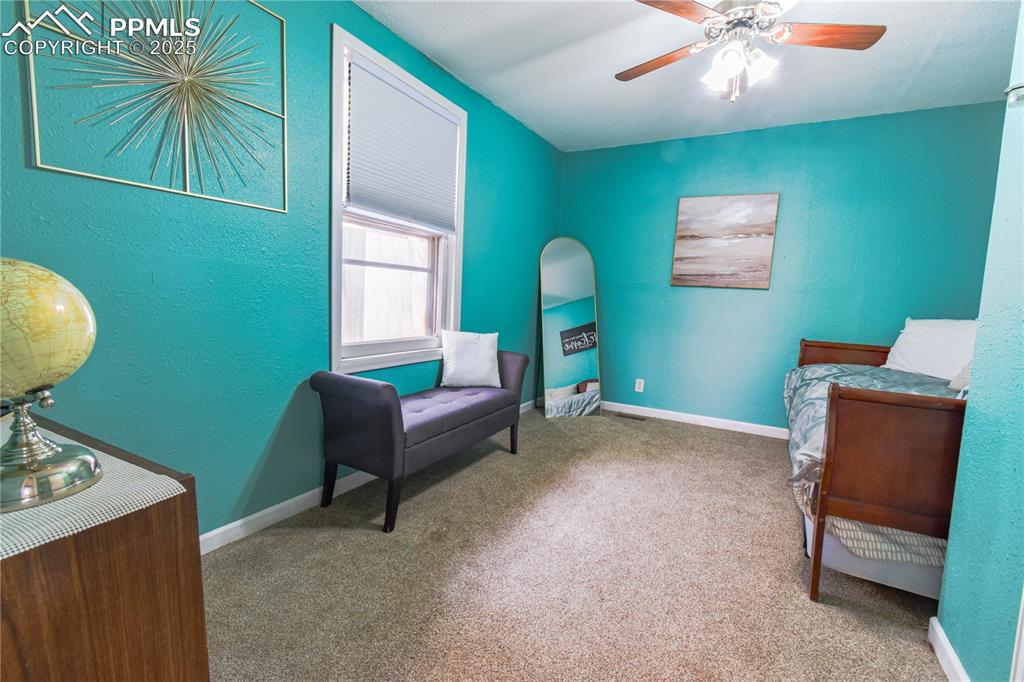
Sitting Room
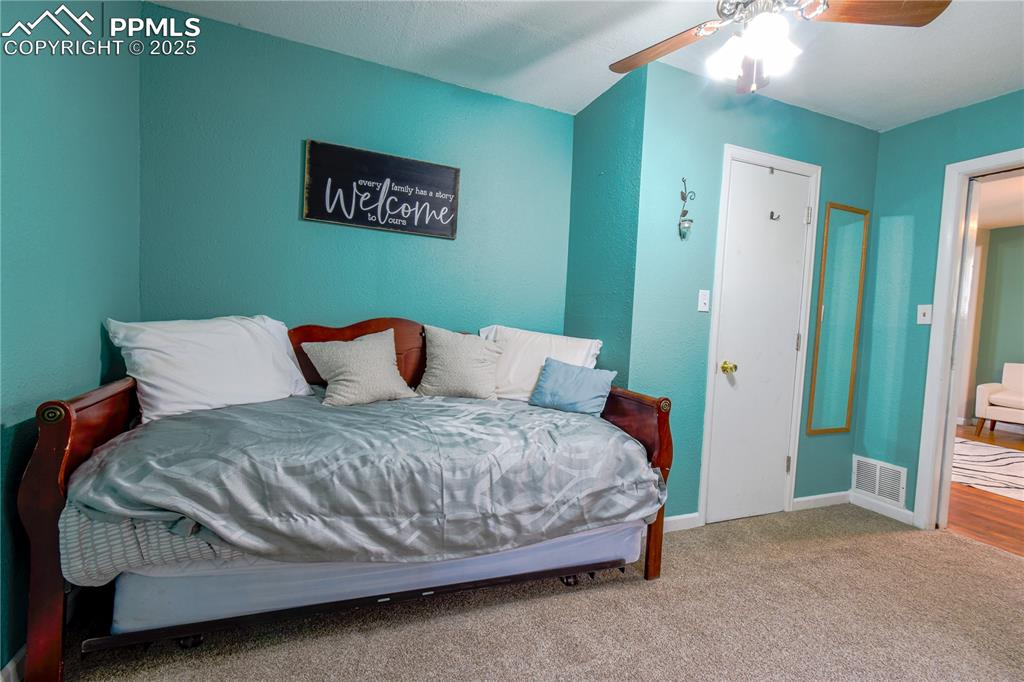
Carpeted bedroom featuring baseboards and ceiling fan
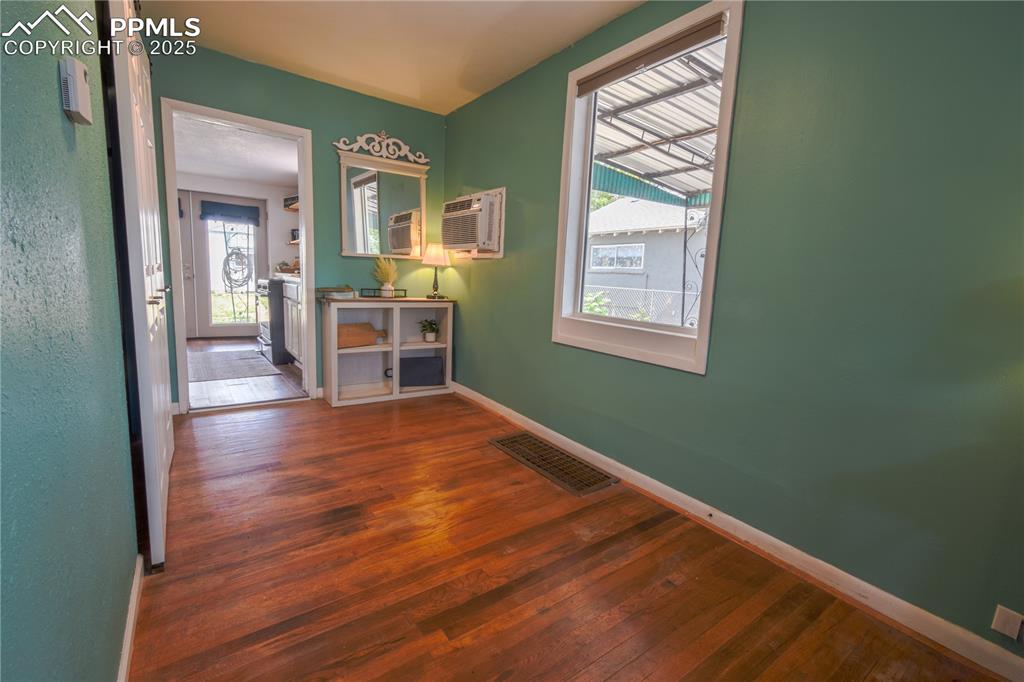
Empty room featuring hardwood / wood-style floors, baseboards, and a wall mounted AC
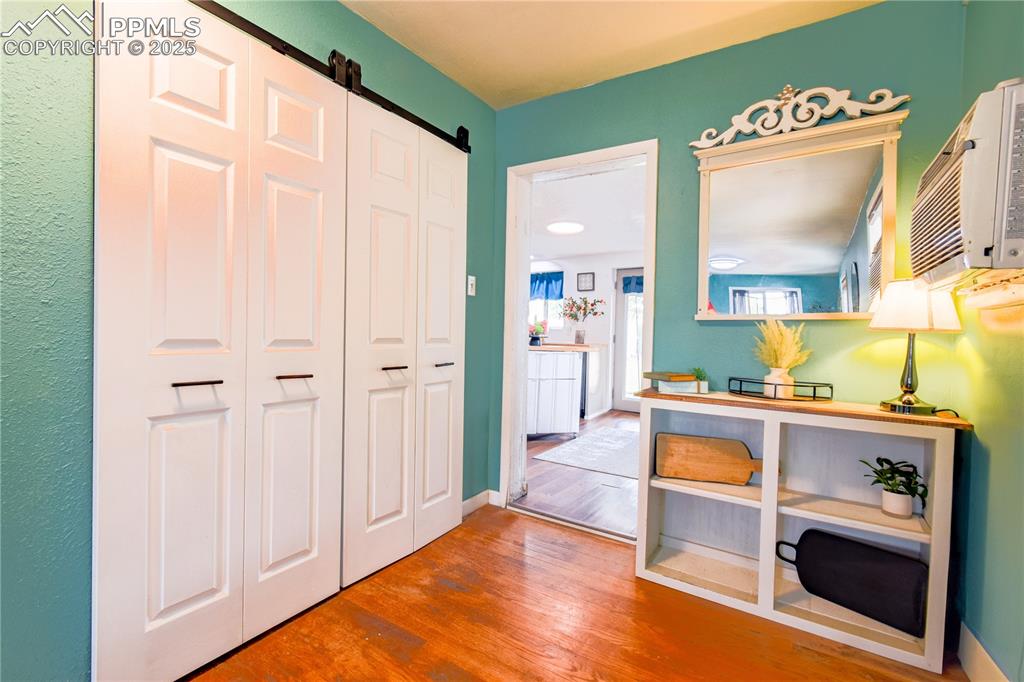
Hallway with wood finished floors and a barn door
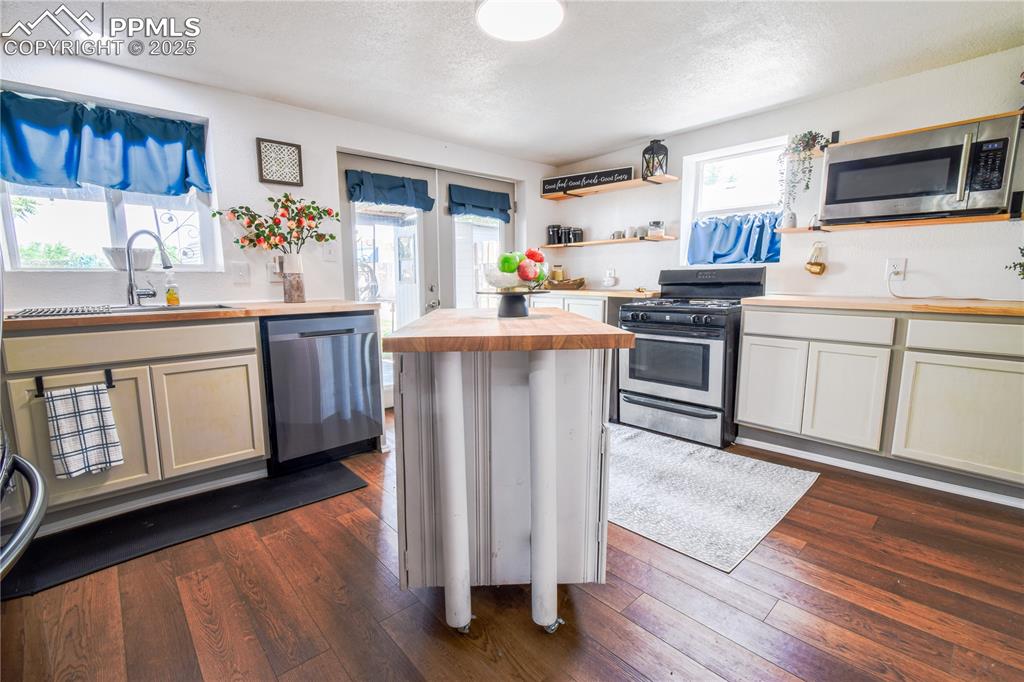
Kitchen featuring wooden counters, stainless steel appliances, a sink, a textured ceiling, and dark wood-style floors
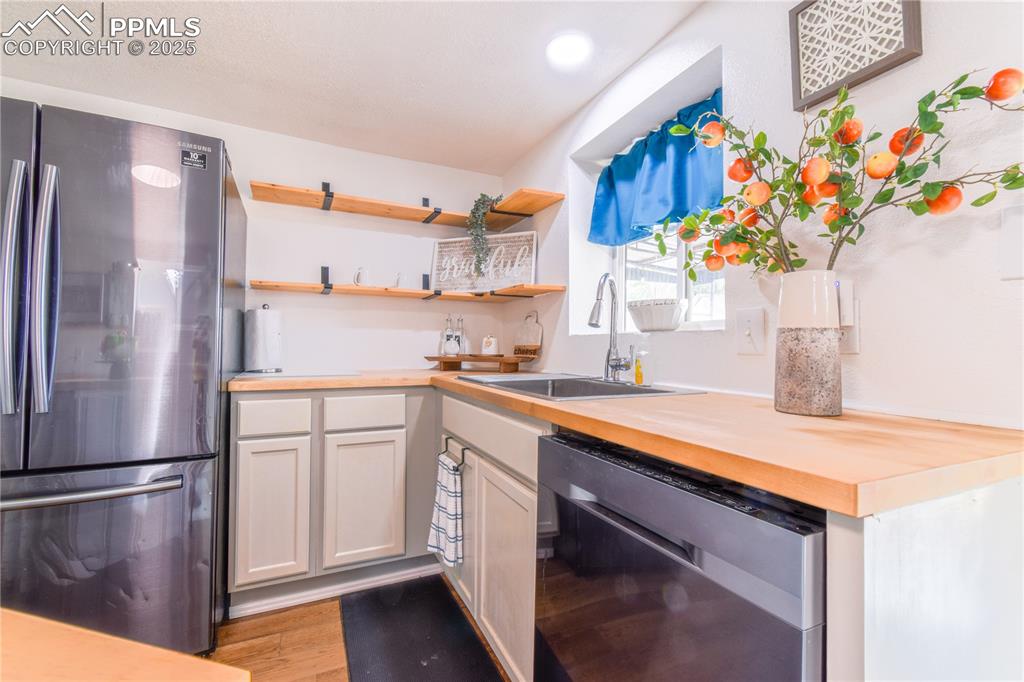
Kitchen featuring stainless steel appliances, a sink, butcher block counters, light wood-style floors, and open shelves
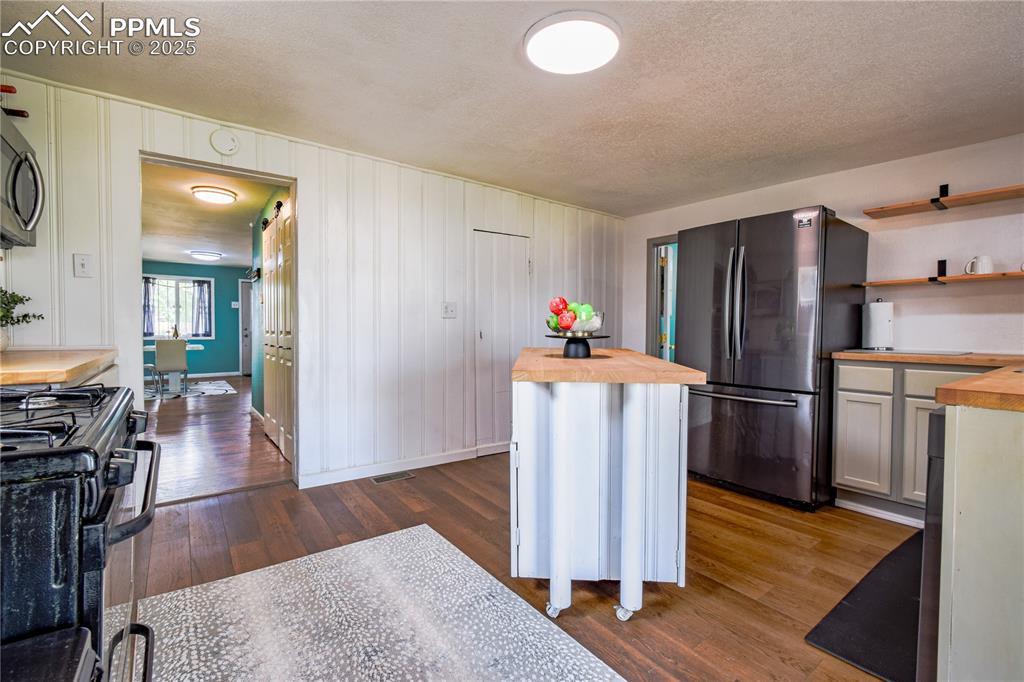
Kitchen with wood counters, appliances with stainless steel finishes, dark wood-style flooring, open shelves, and a textured ceiling
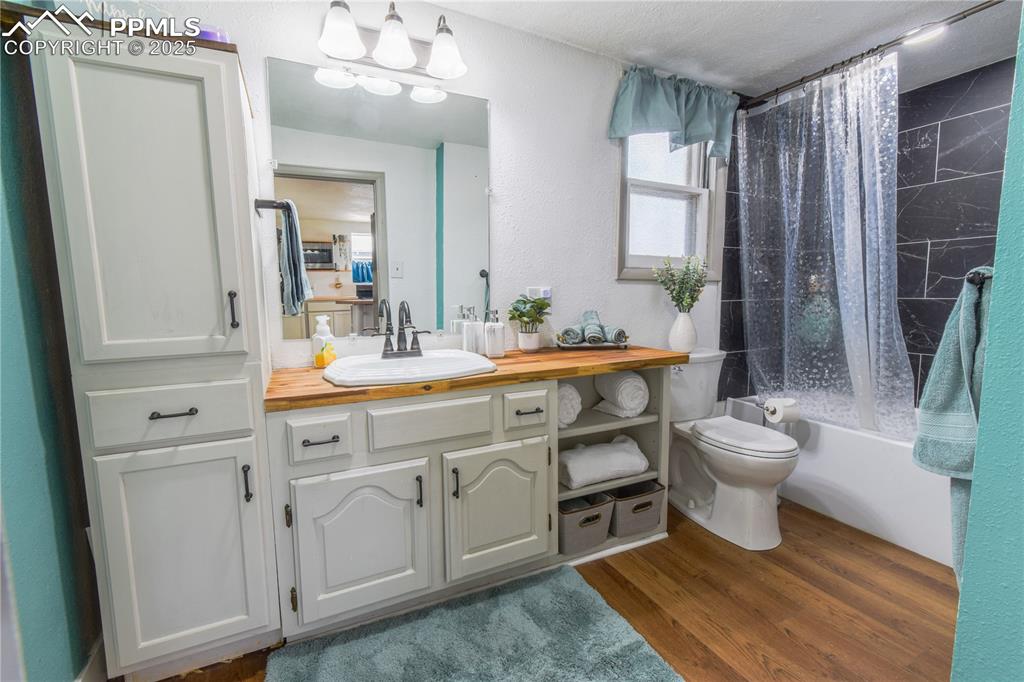
Full bathroom with vanity, shower / tub combo, wood finished floors, toilet, and a chandelier
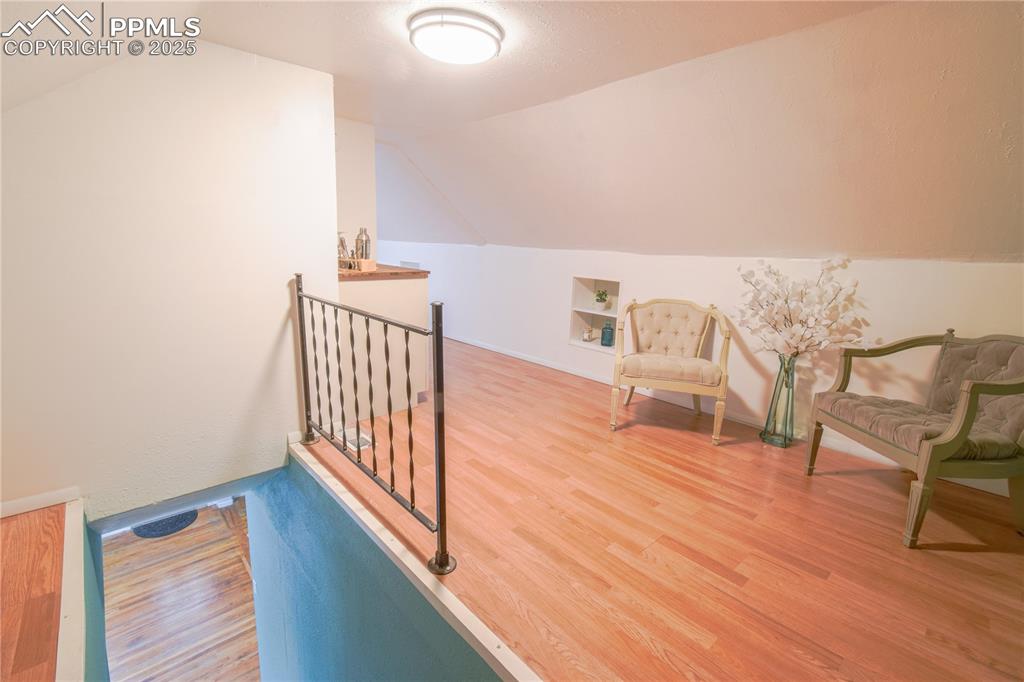
Additional living space featuring vaulted ceiling, wood finished floors, and baseboards
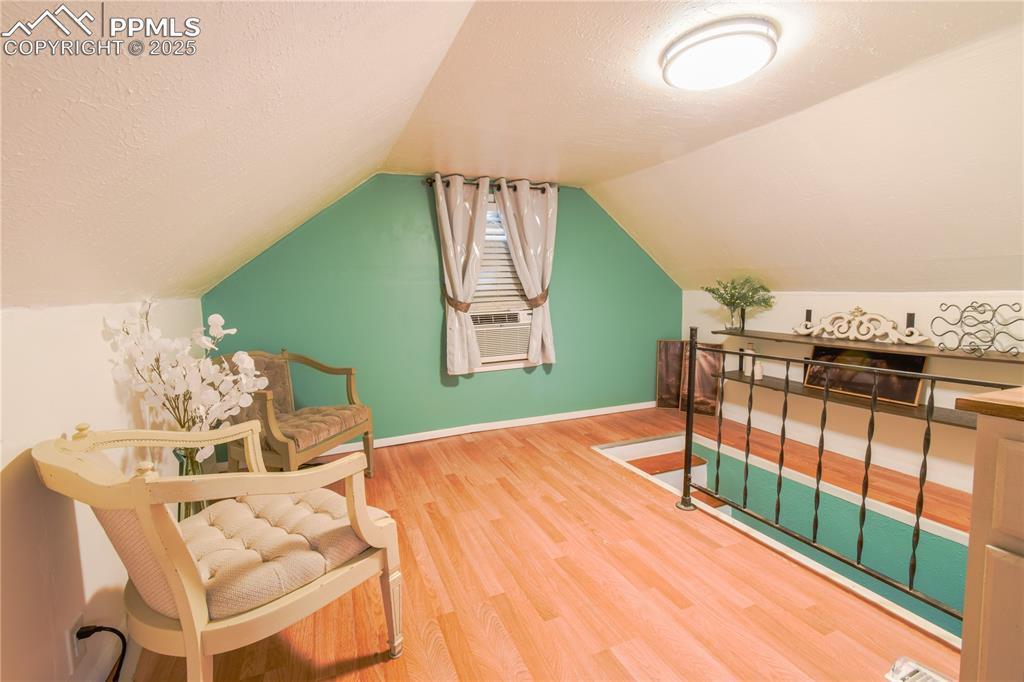
Additional living space featuring wood finished floors, lofted ceiling, baseboards, a textured ceiling, and cooling unit
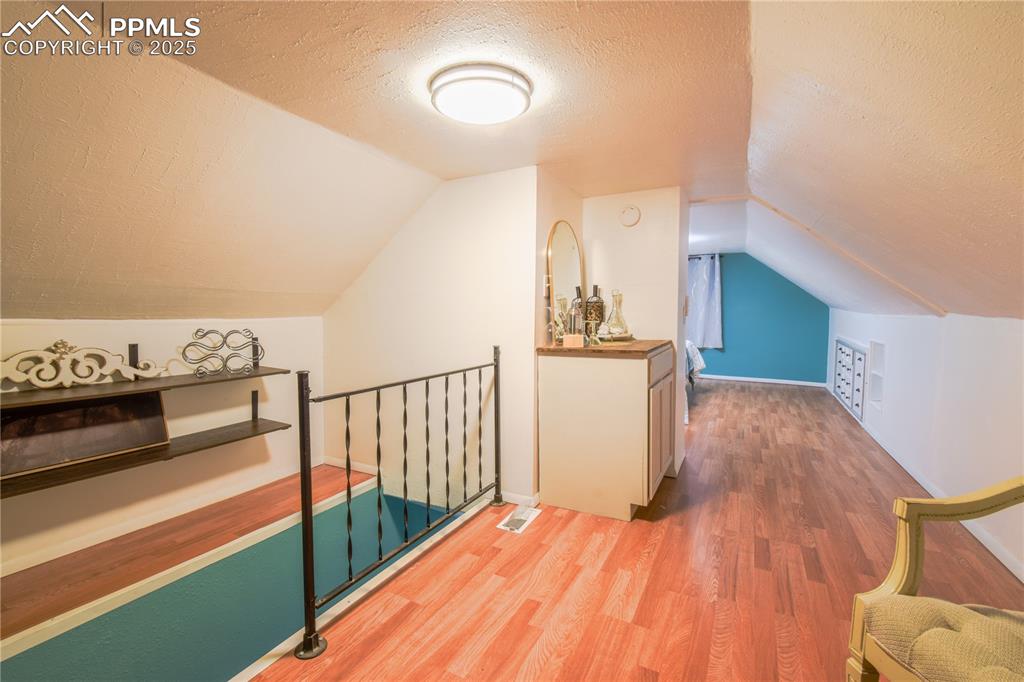
Bonus room featuring a textured ceiling, light wood-style flooring, and vaulted ceiling
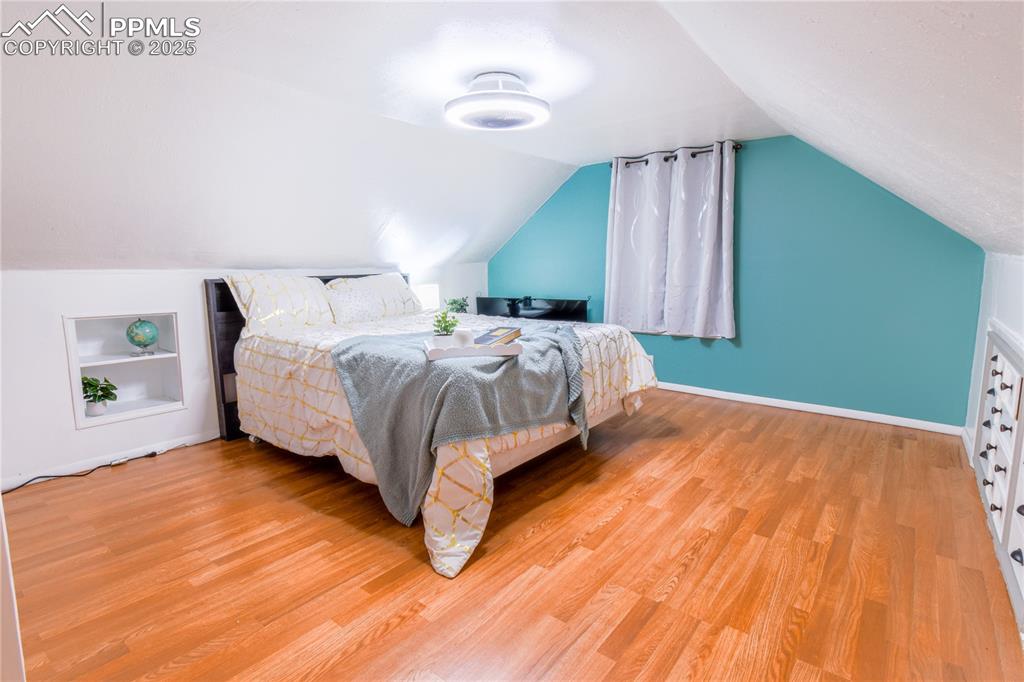
Bedroom featuring light wood-type flooring, vaulted ceiling, and baseboards
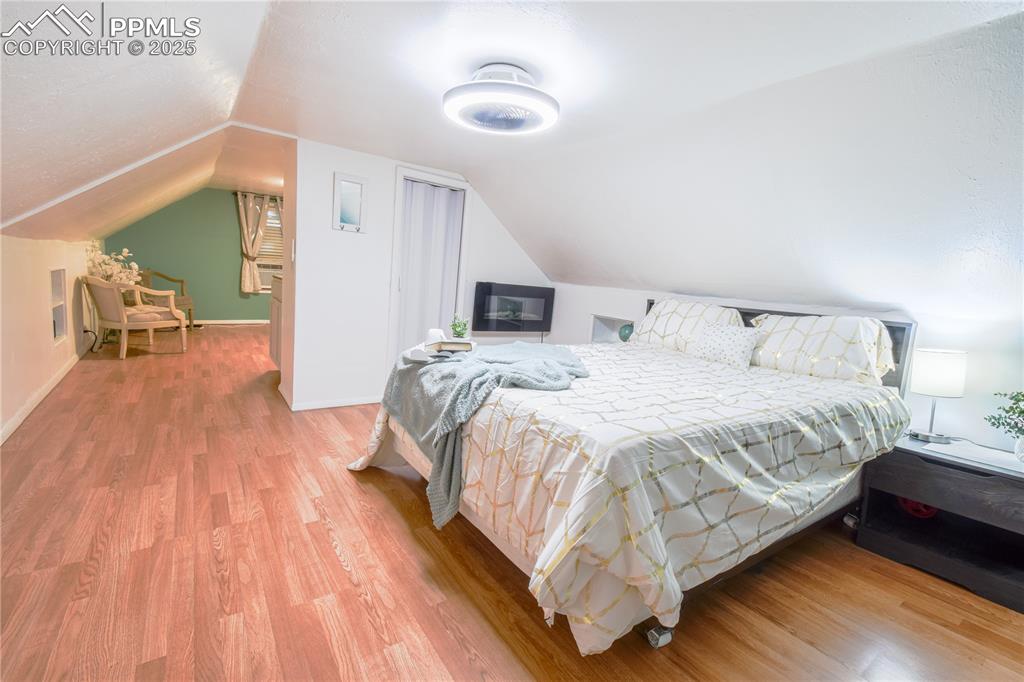
Bedroom featuring wood finished floors, vaulted ceiling, and baseboards
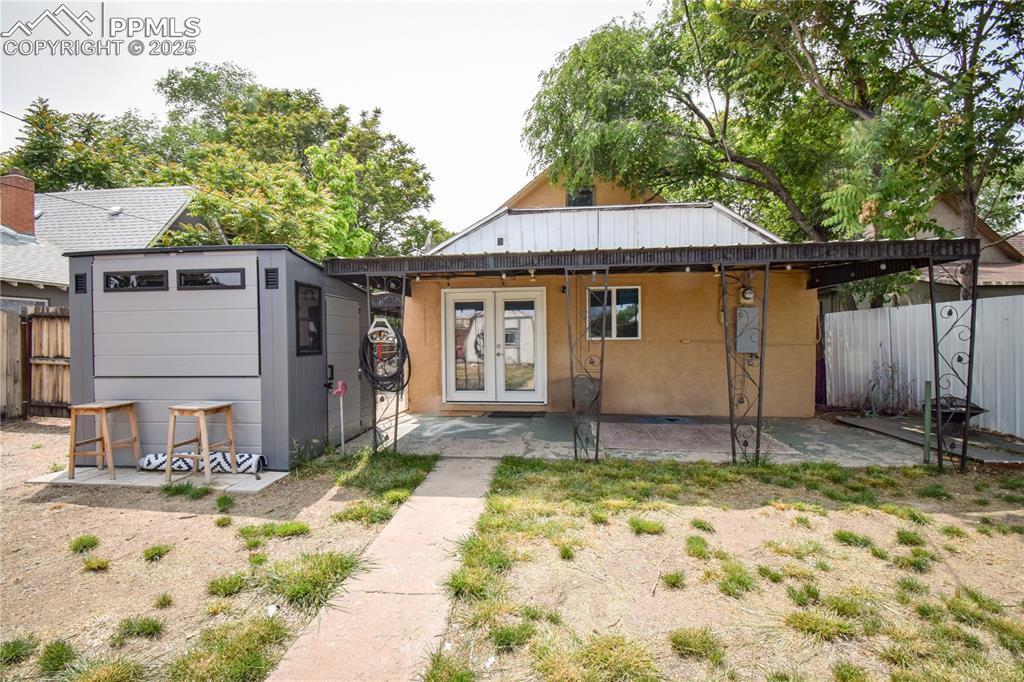
Rear view of house with a patio area and french doors
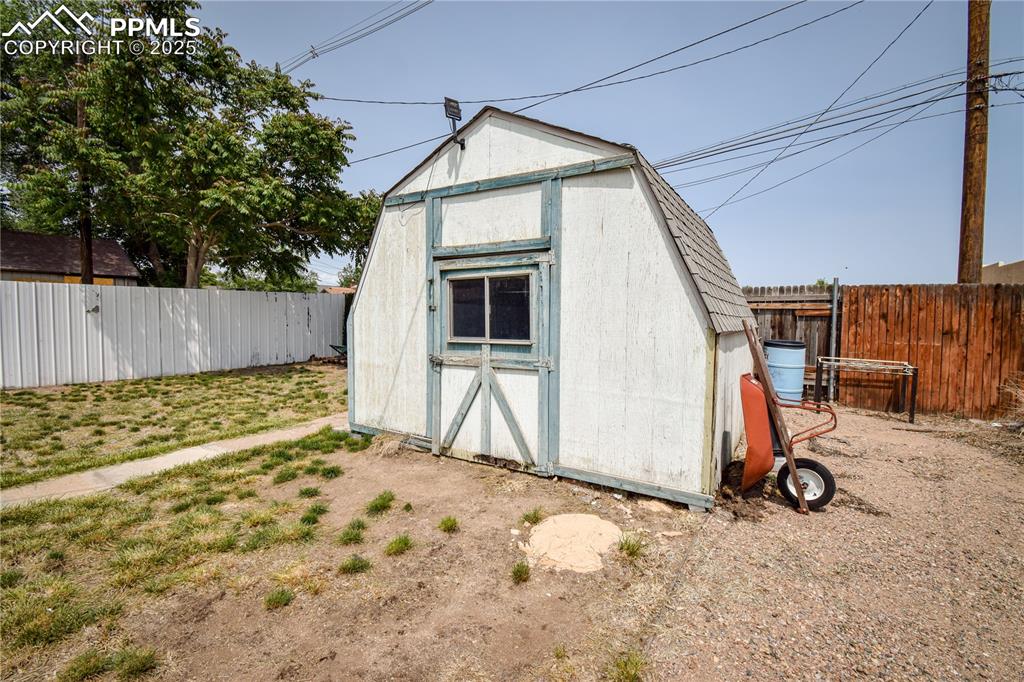
View of shed featuring a fenced backyard
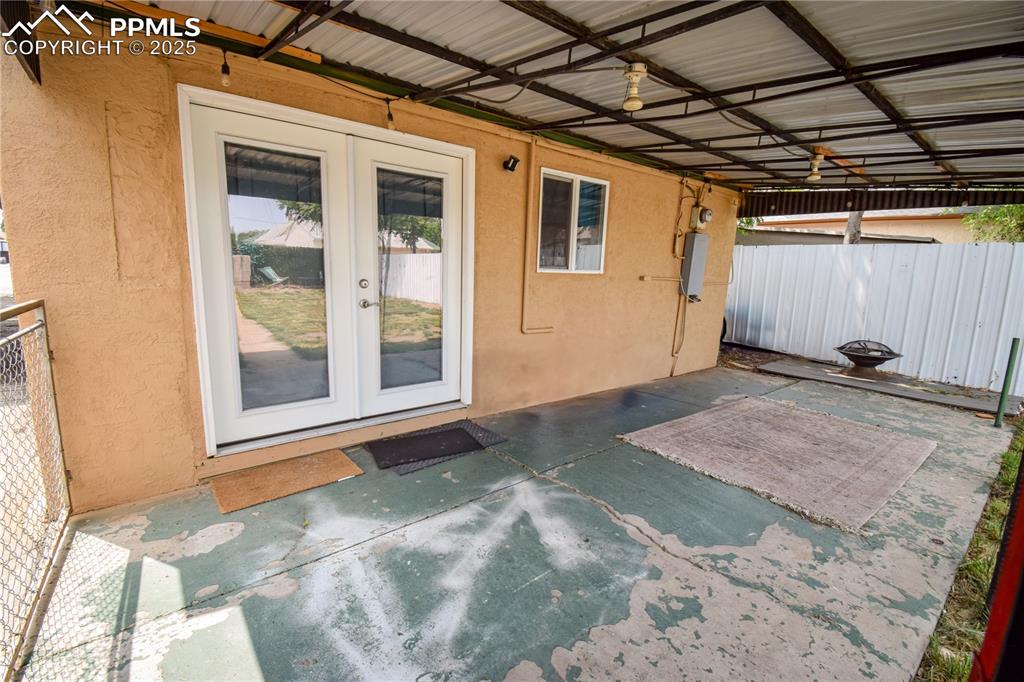
View of patio featuring french doors
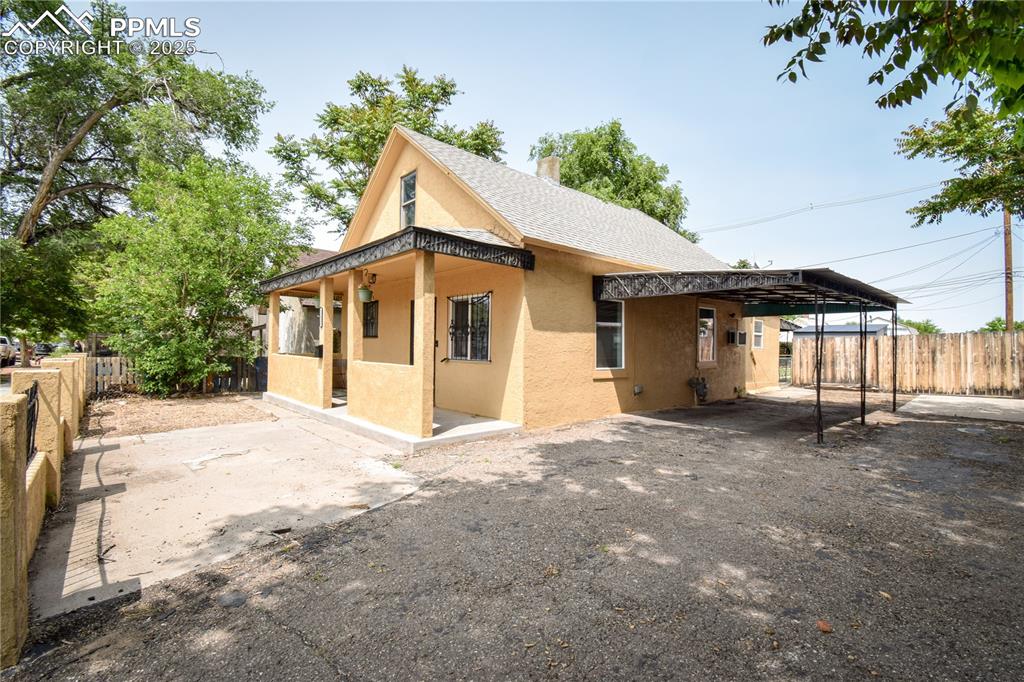
Back of property featuring stucco siding, a carport, and roof with shingles
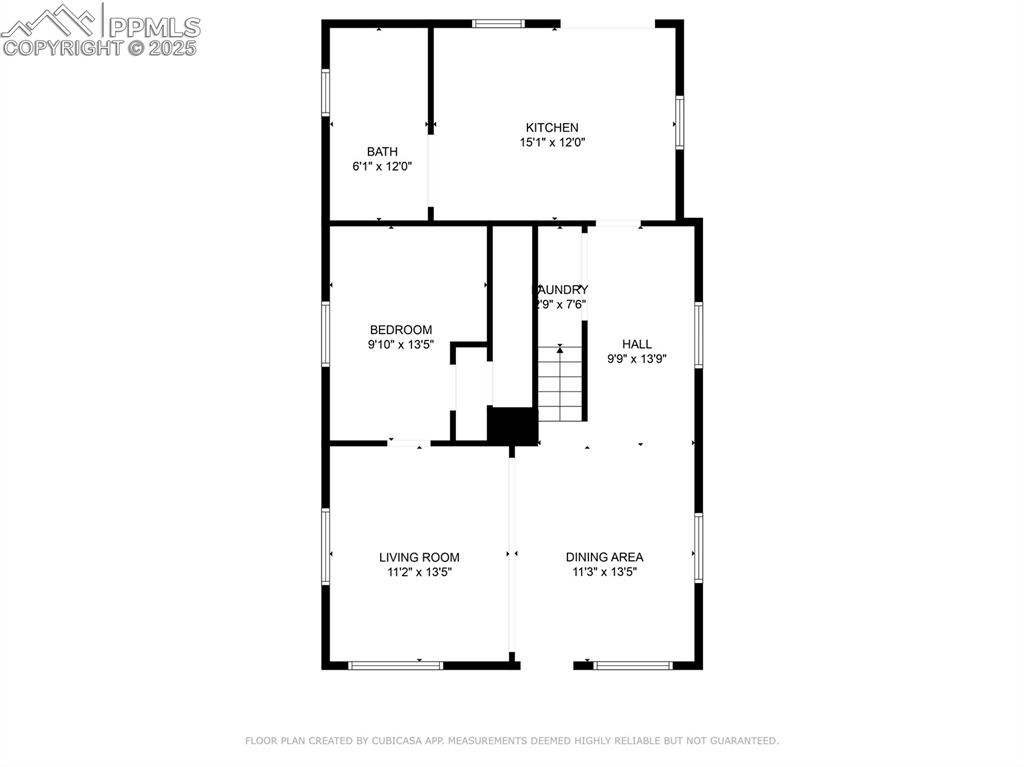
Room layout
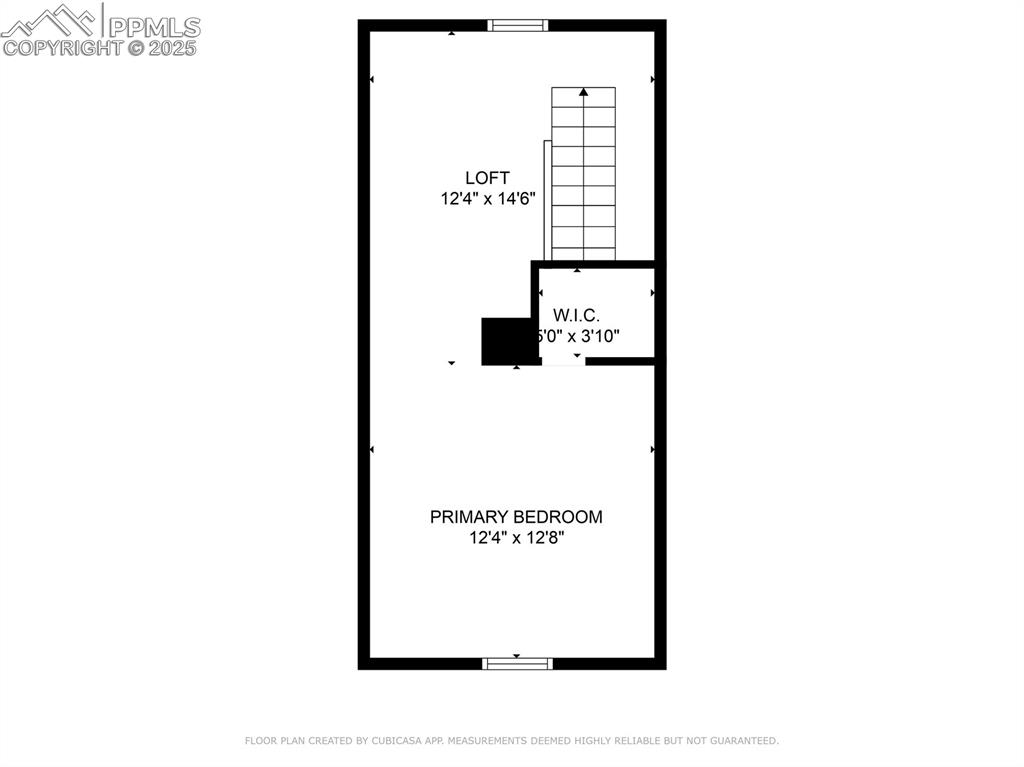
Floor plan / room layout
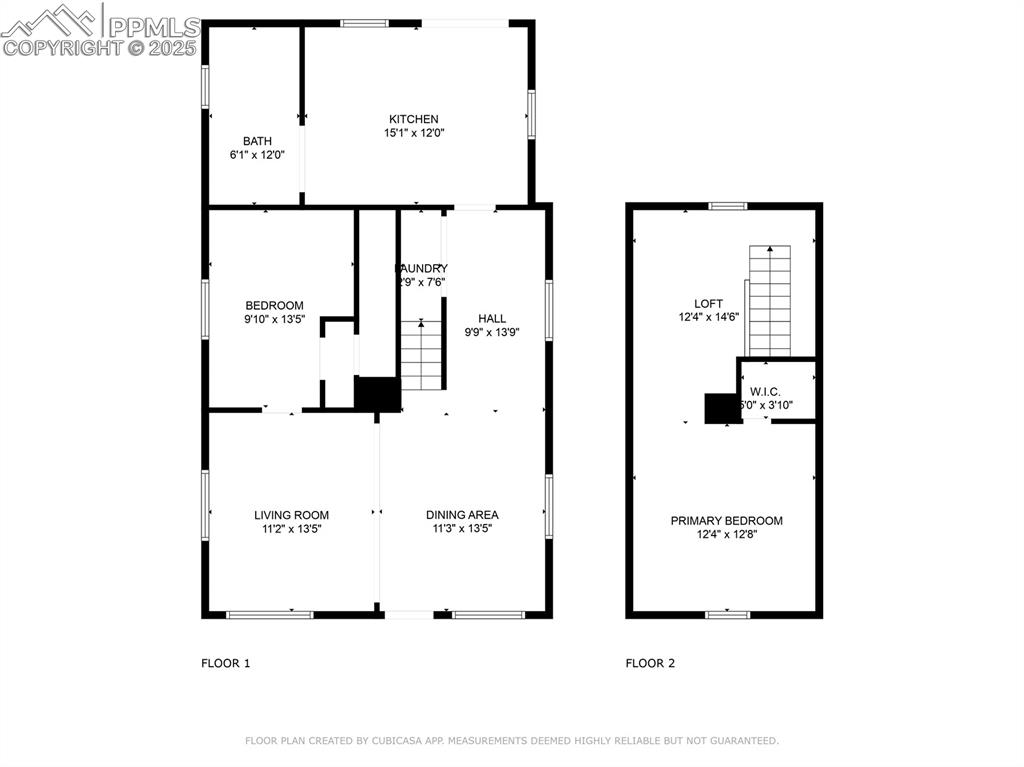
Property floor plan
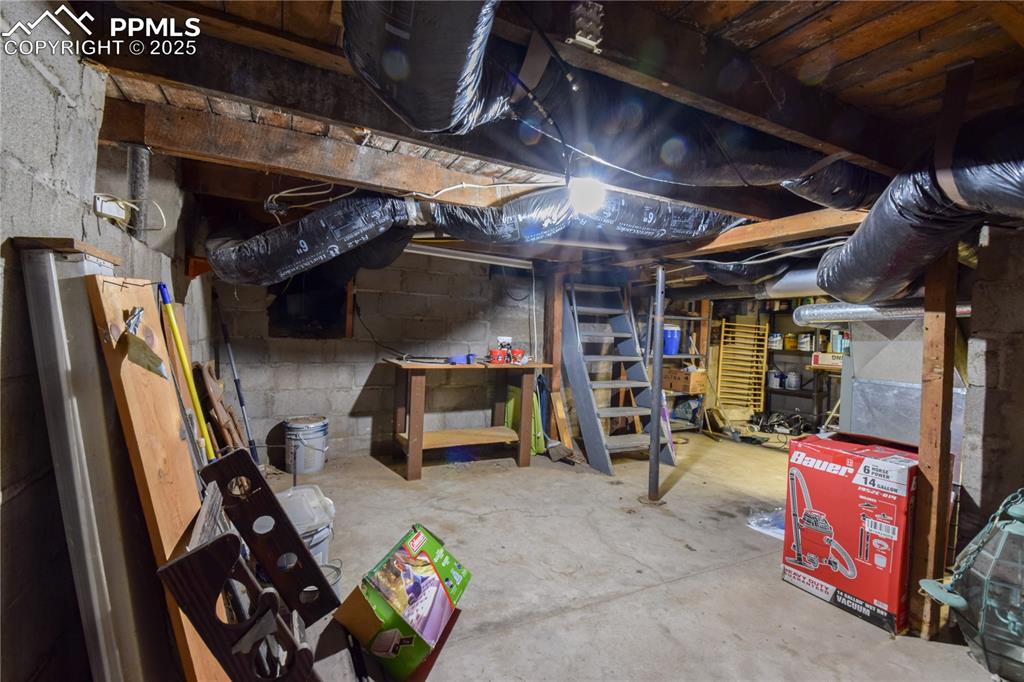
View of unfinished below grade area
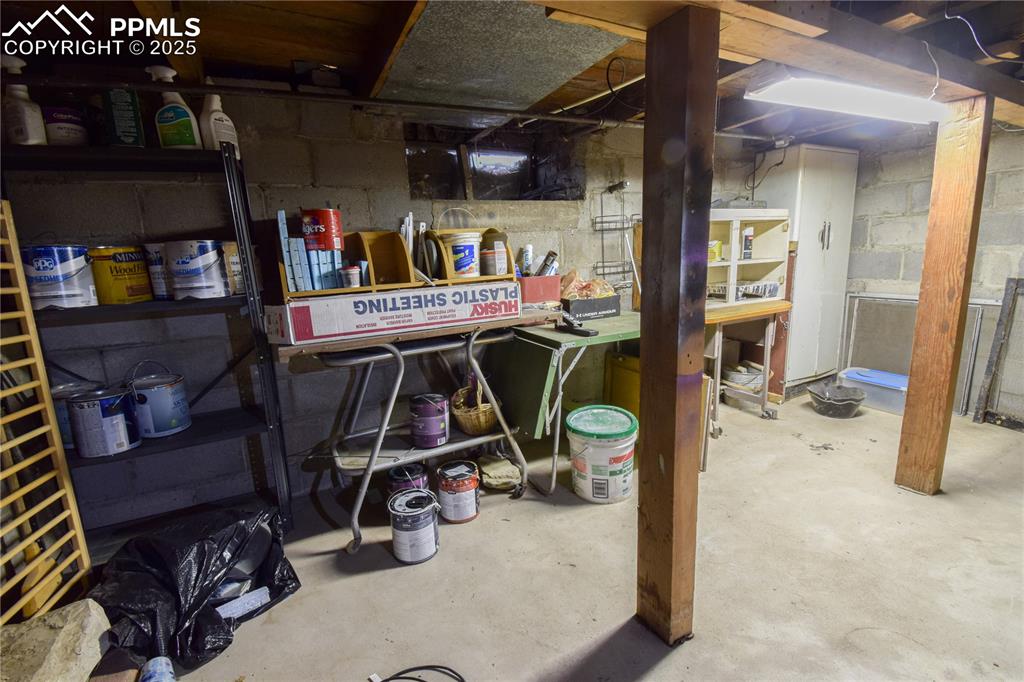
View of unfinished below grade area
Disclaimer: The real estate listing information and related content displayed on this site is provided exclusively for consumers’ personal, non-commercial use and may not be used for any purpose other than to identify prospective properties consumers may be interested in purchasing.