11044 Conestoga Place, Franktown, CO, 80116
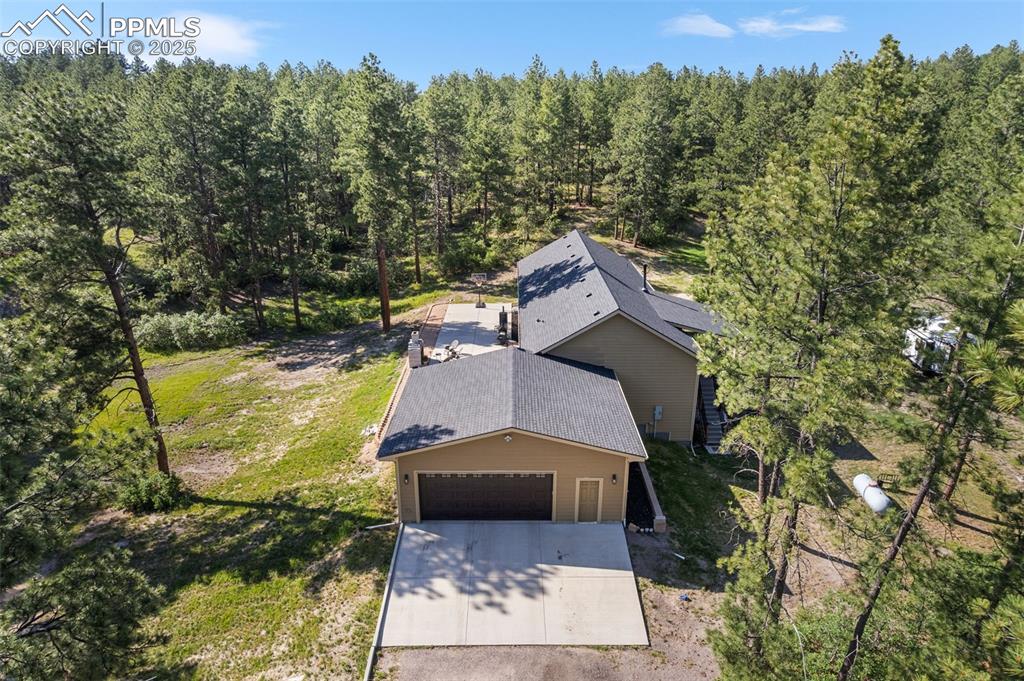
View of subject property featuring a forest
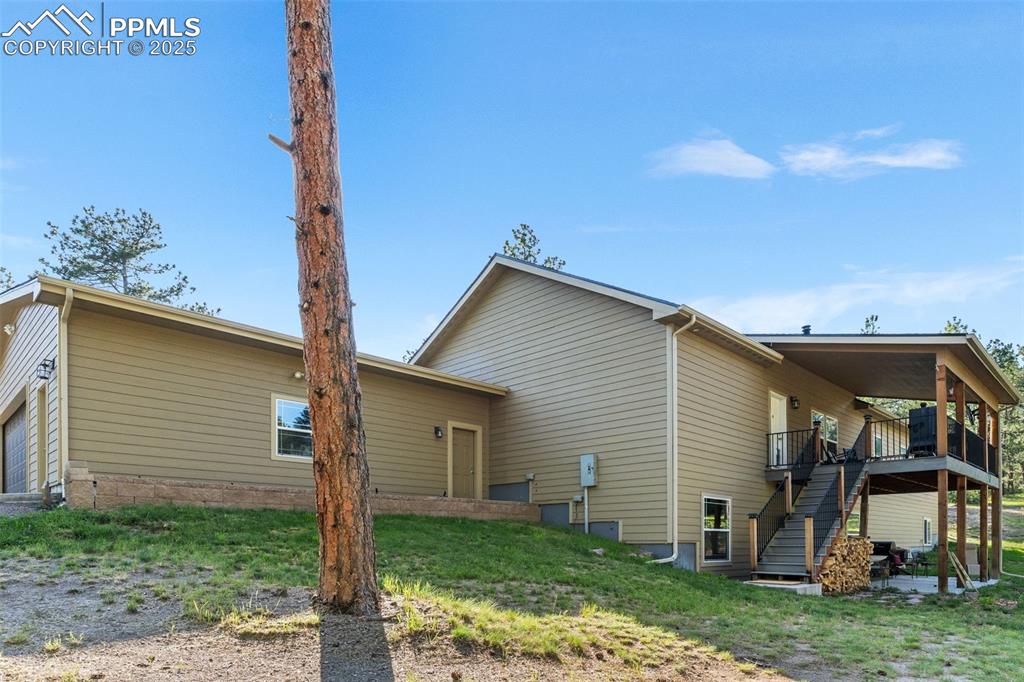
Rear view of house with stairs and a deck
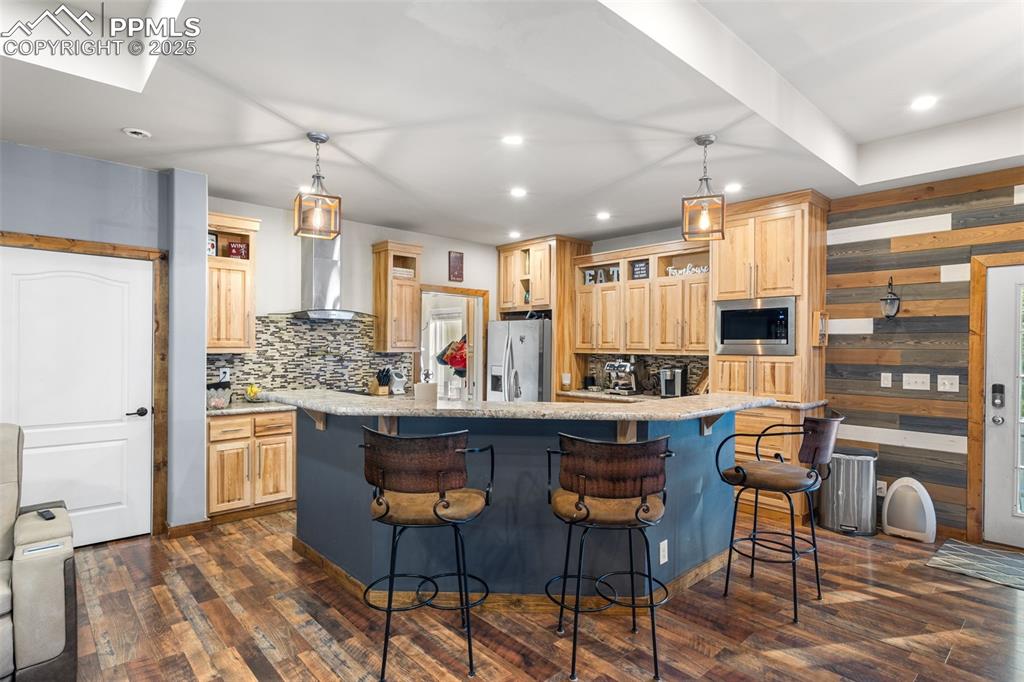
Kitchen with dark wood-style floors, tasteful backsplash, recessed lighting, a kitchen bar, and light brown cabinets
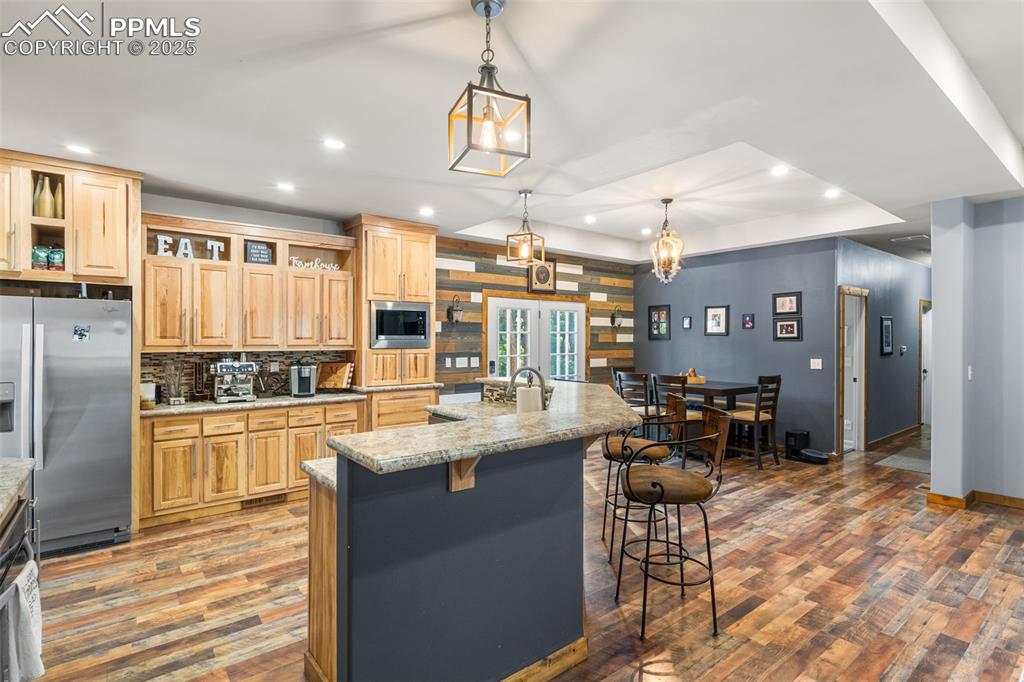
Kitchen featuring open shelves, stainless steel appliances, light brown cabinets, dark wood-type flooring, and recessed lighting
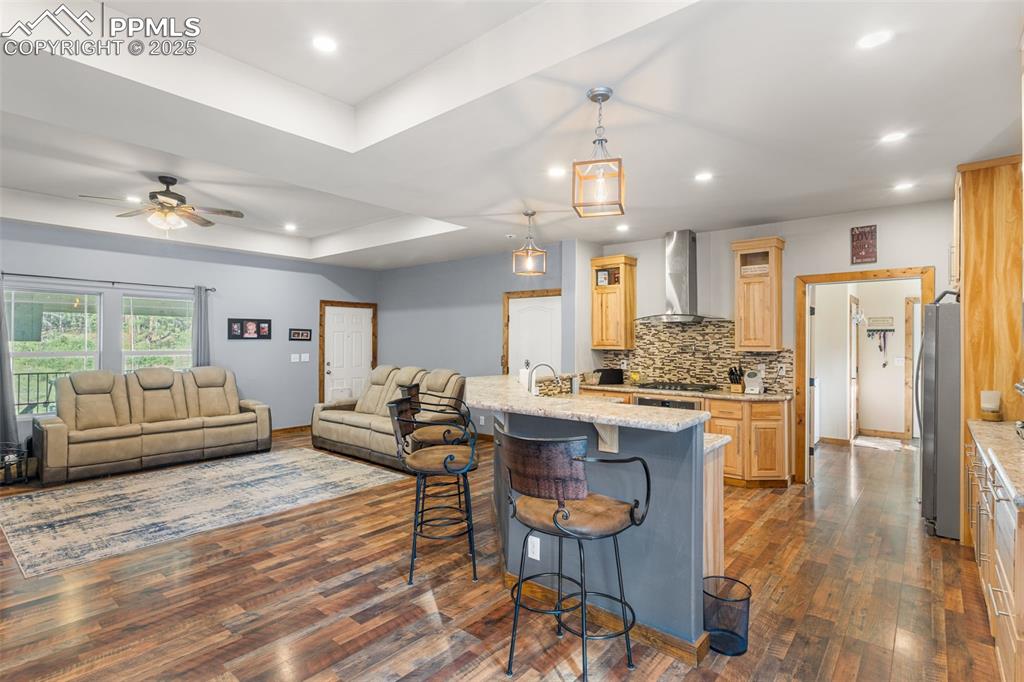
Kitchen with light brown cabinets, open floor plan, dark wood-type flooring, a breakfast bar, and backsplash
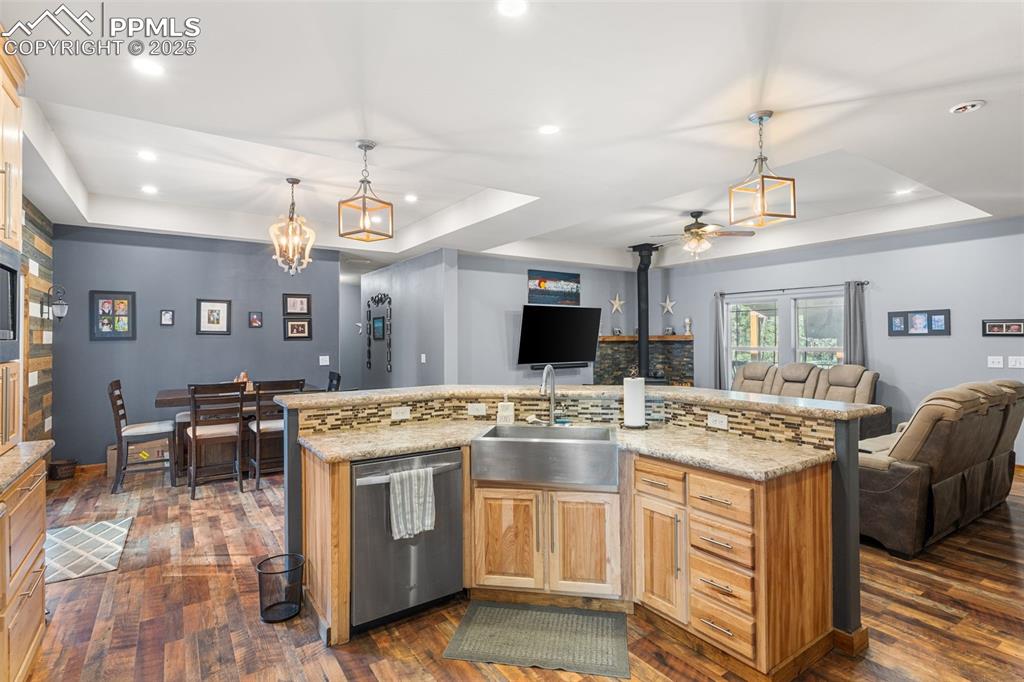
Kitchen featuring a raised ceiling, open floor plan, dark wood finished floors, and recessed lighting
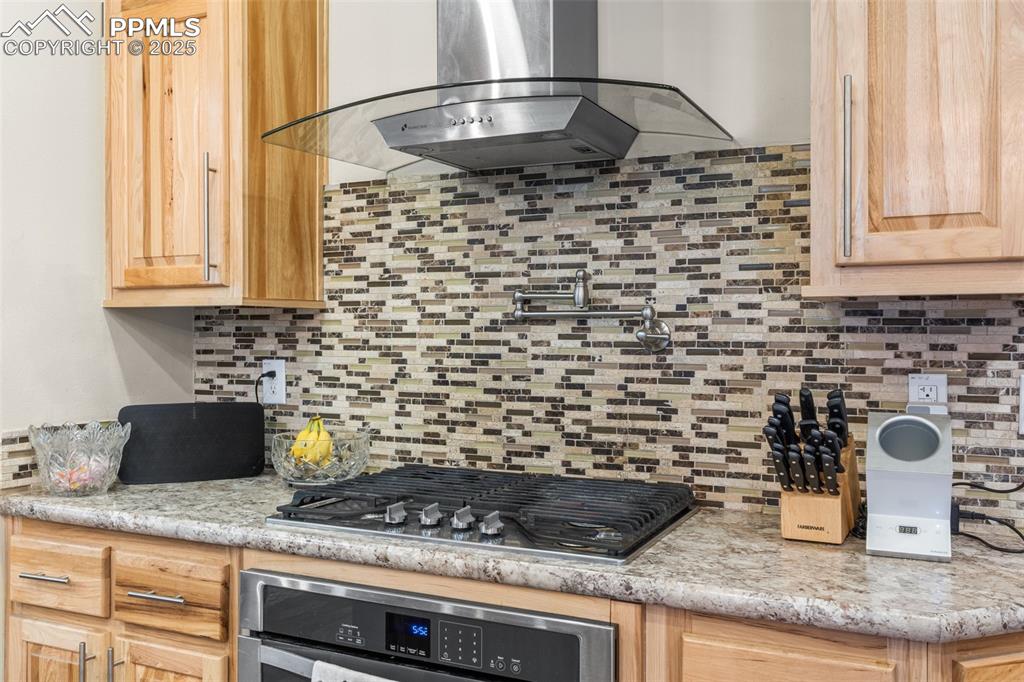
Kitchen with wall chimney exhaust hood, light brown cabinets, decorative backsplash, oven, and stainless steel gas cooktop
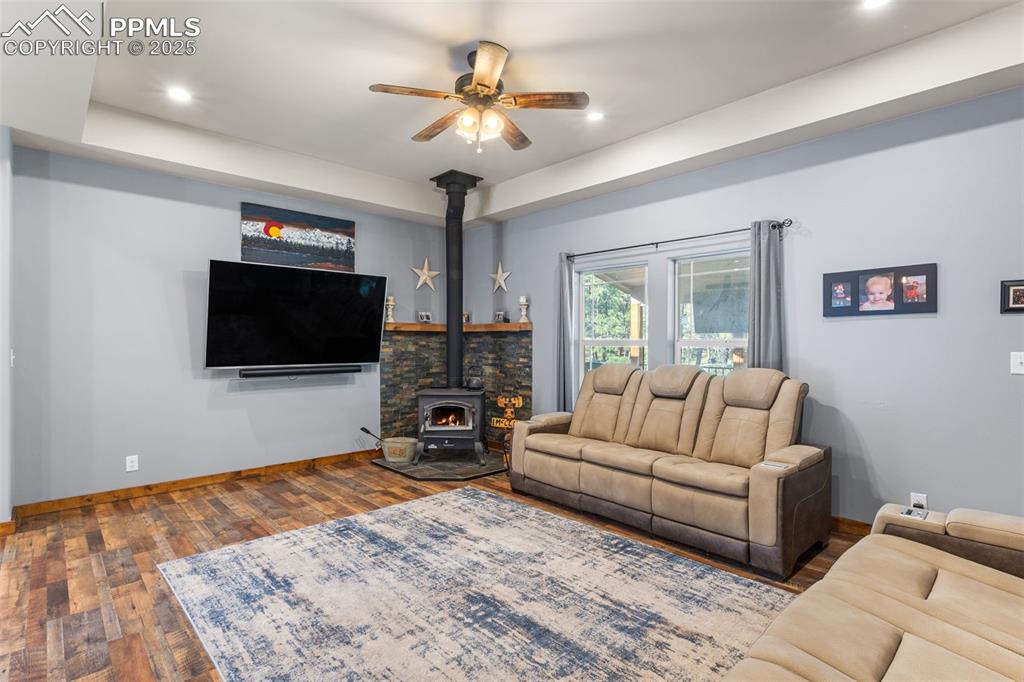
Living area with a wood stove, ceiling fan, wood-type flooring, recessed lighting, and a raised ceiling
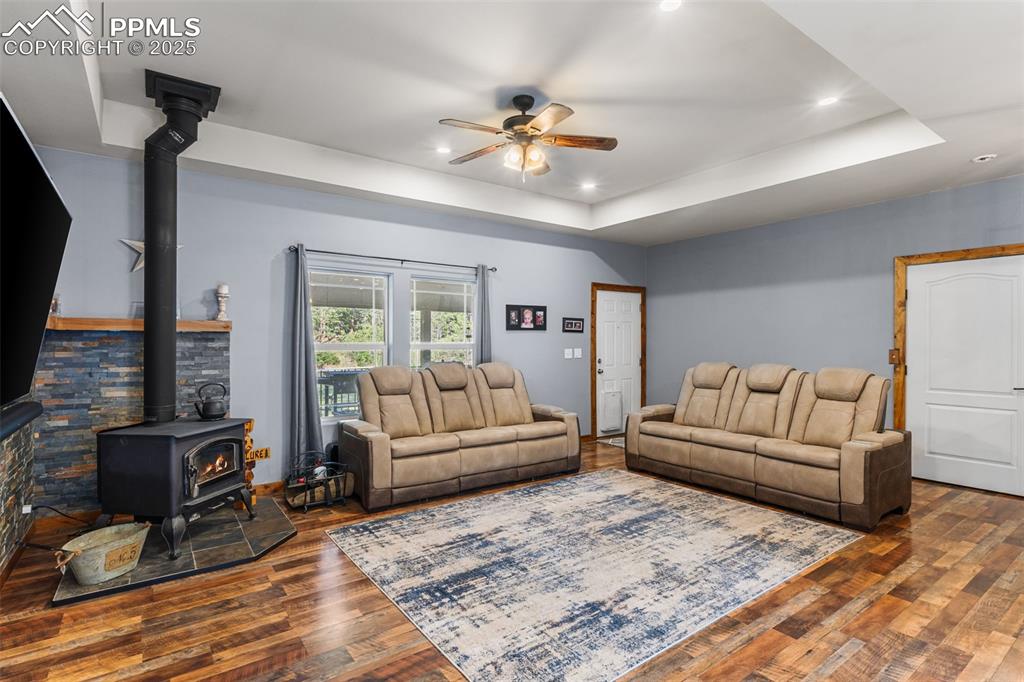
Living area featuring a wood stove, ceiling fan, wood finished floors, a raised ceiling, and recessed lighting
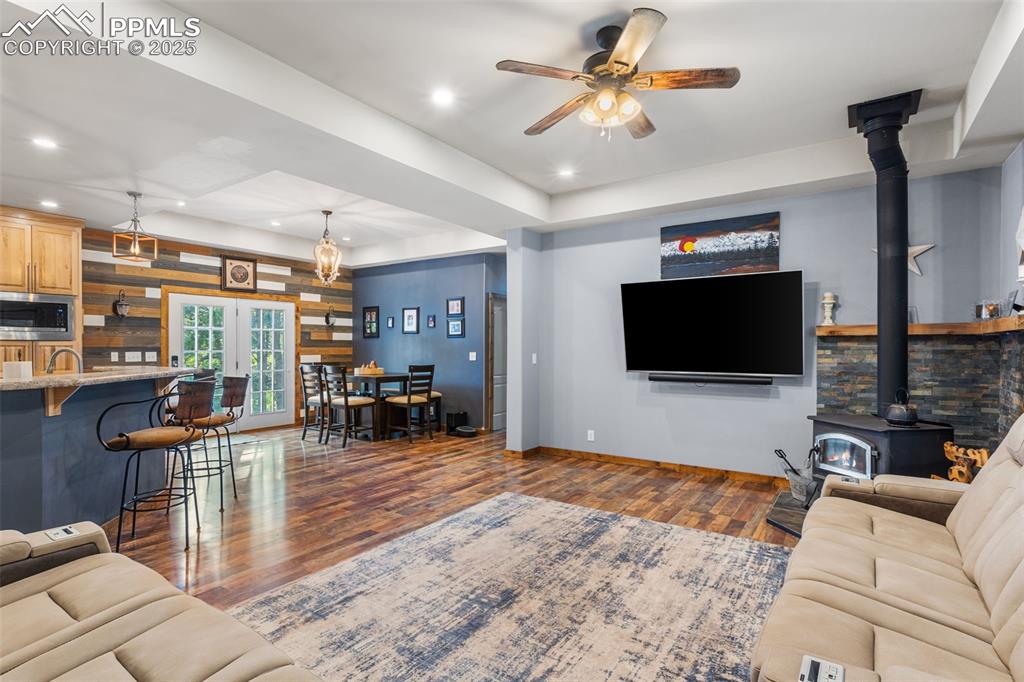
Living area with a wood stove, dark wood finished floors, a ceiling fan, recessed lighting, and a raised ceiling
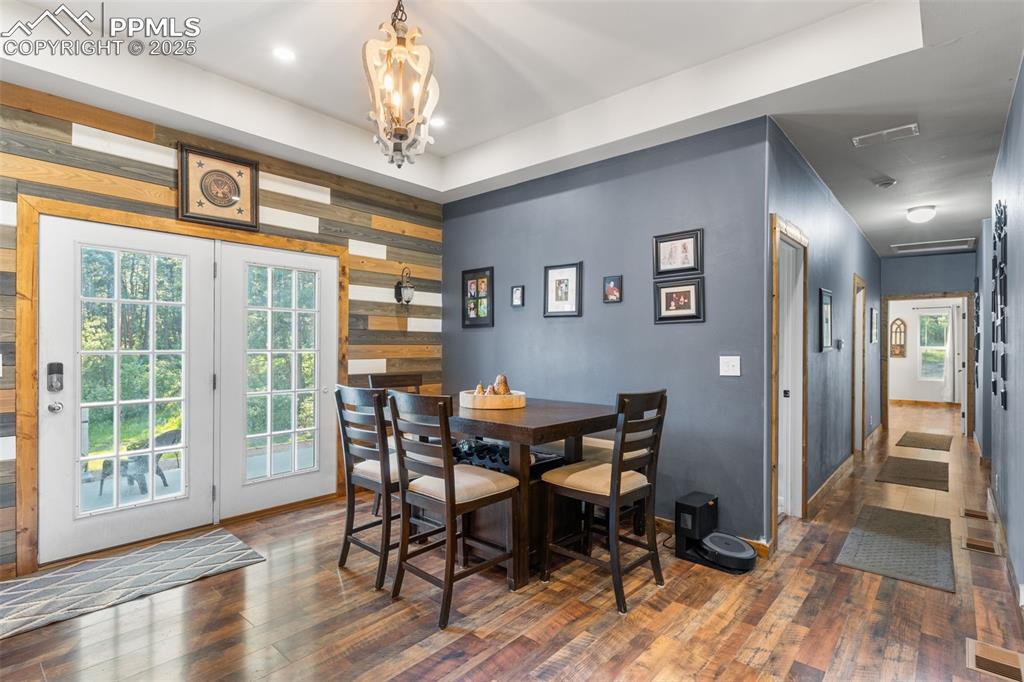
Dining space featuring hardwood / wood-style floors, a chandelier, and wooden walls
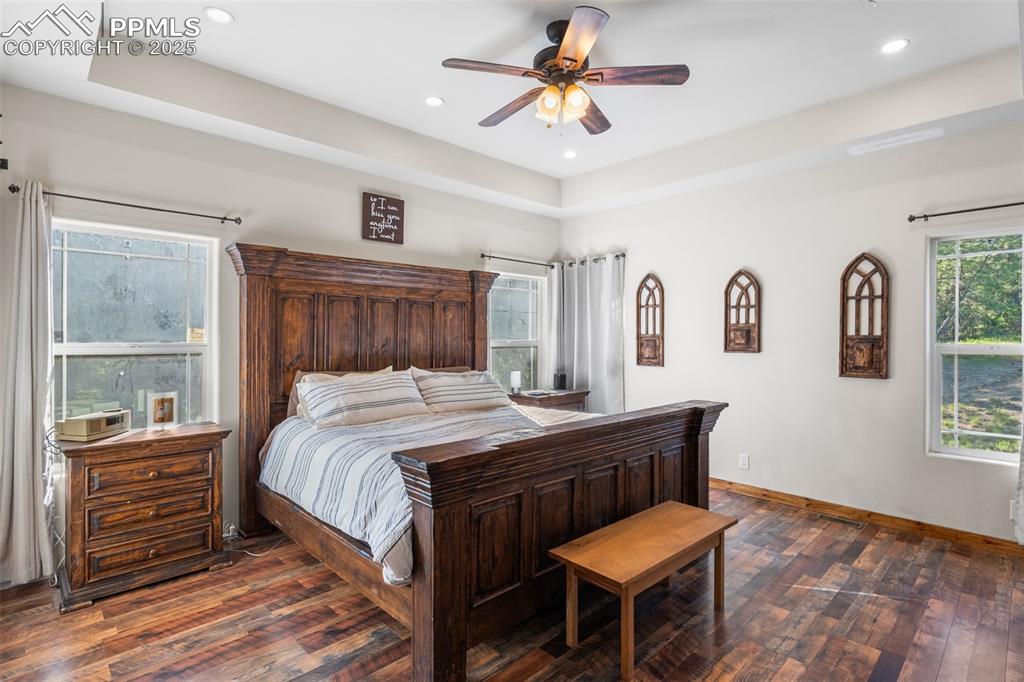
Bedroom featuring dark wood-style floors, recessed lighting, a tray ceiling, and a ceiling fan
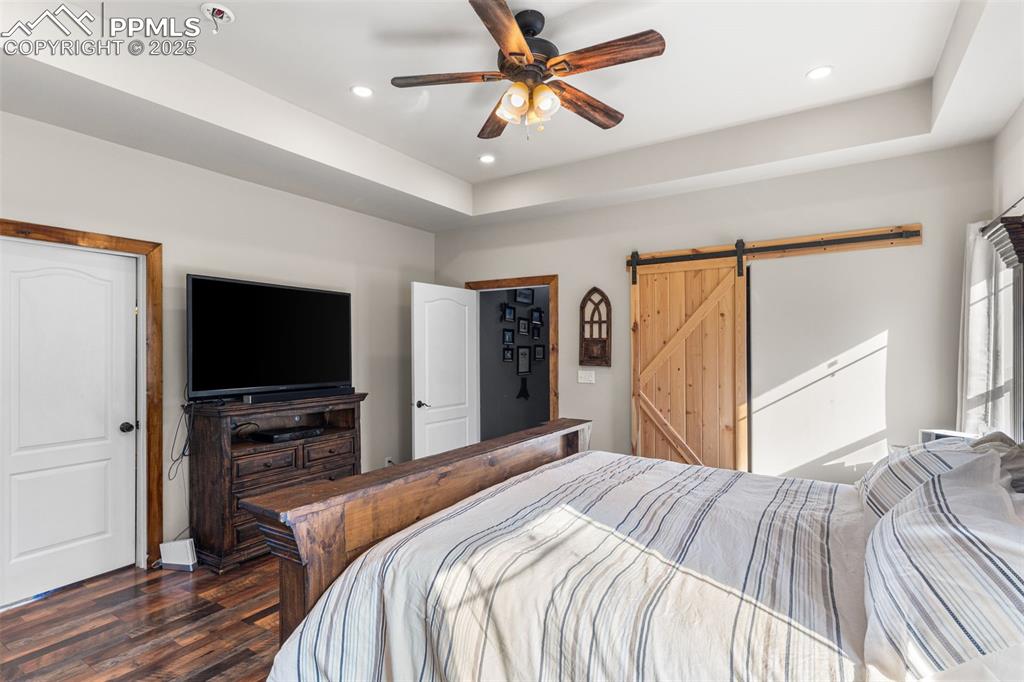
Bedroom featuring a barn door, dark wood-style floors, recessed lighting, and a ceiling fan
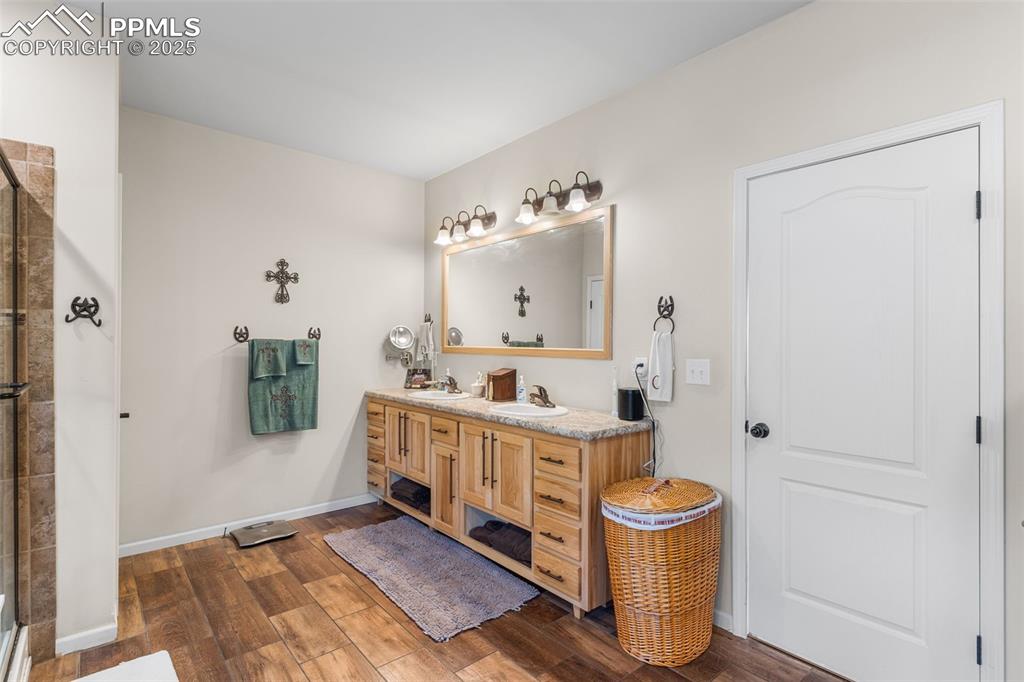
Bathroom featuring wood finished floors, double vanity, and a tile shower
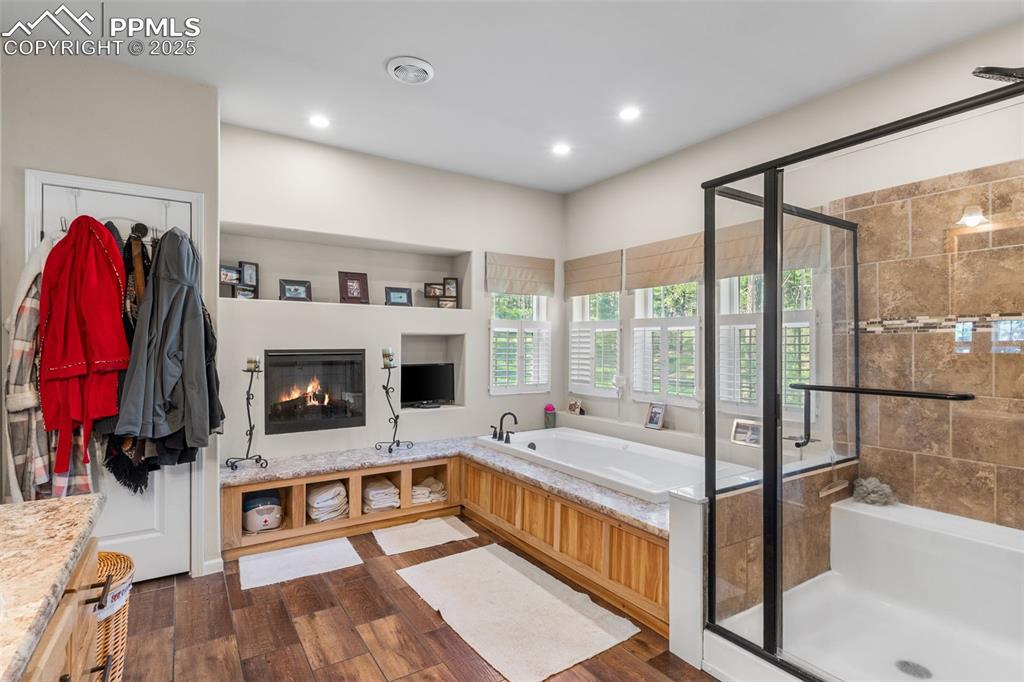
Bathroom with a bath, a shower stall, wood finished floors, vanity, and recessed lighting
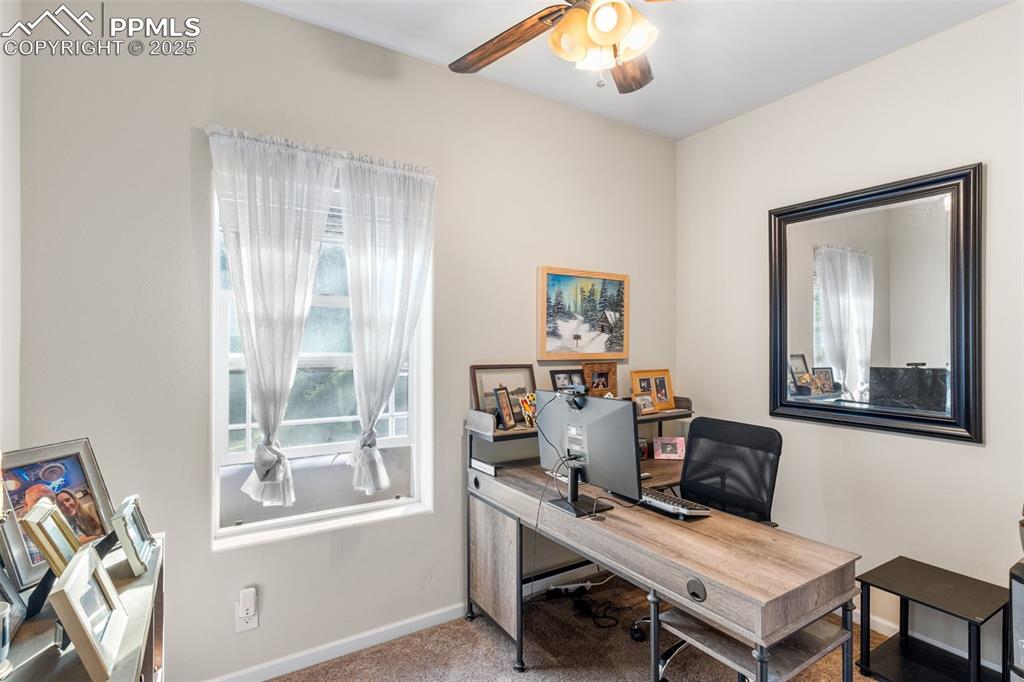
Office space featuring a ceiling fan and carpet
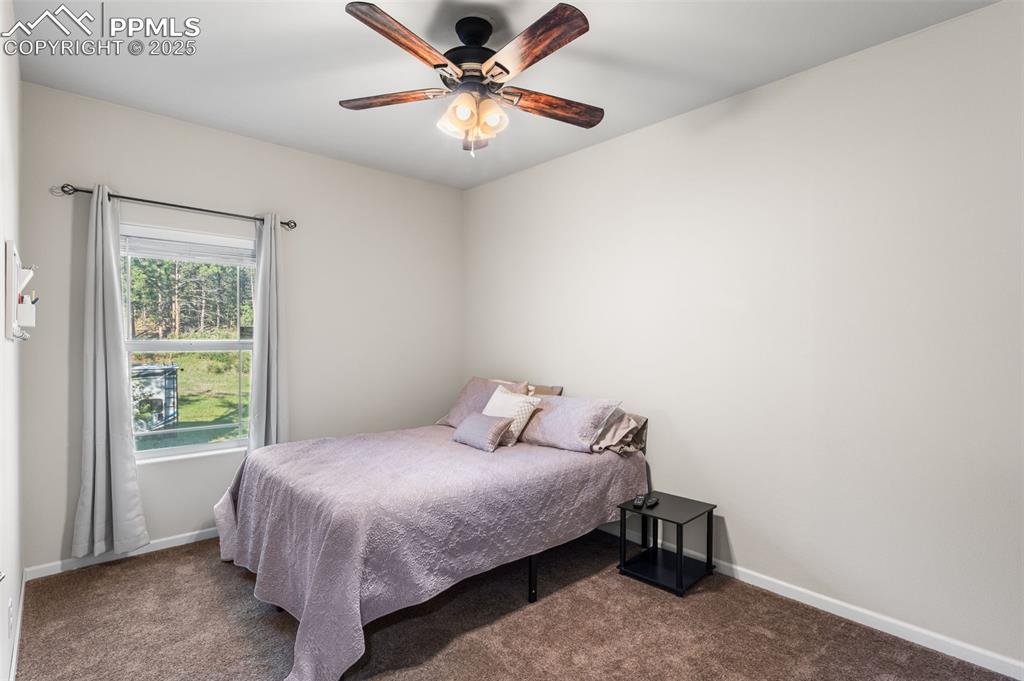
Carpeted bedroom featuring baseboards and ceiling fan
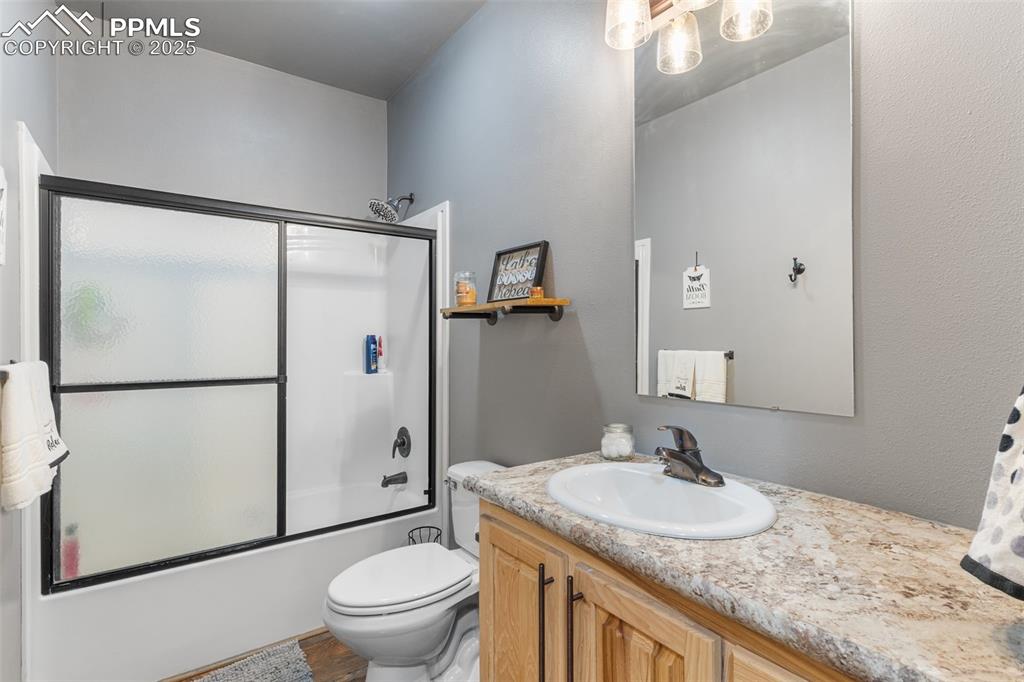
Full bath featuring vanity, bath / shower combo with glass door, and wood finished floors
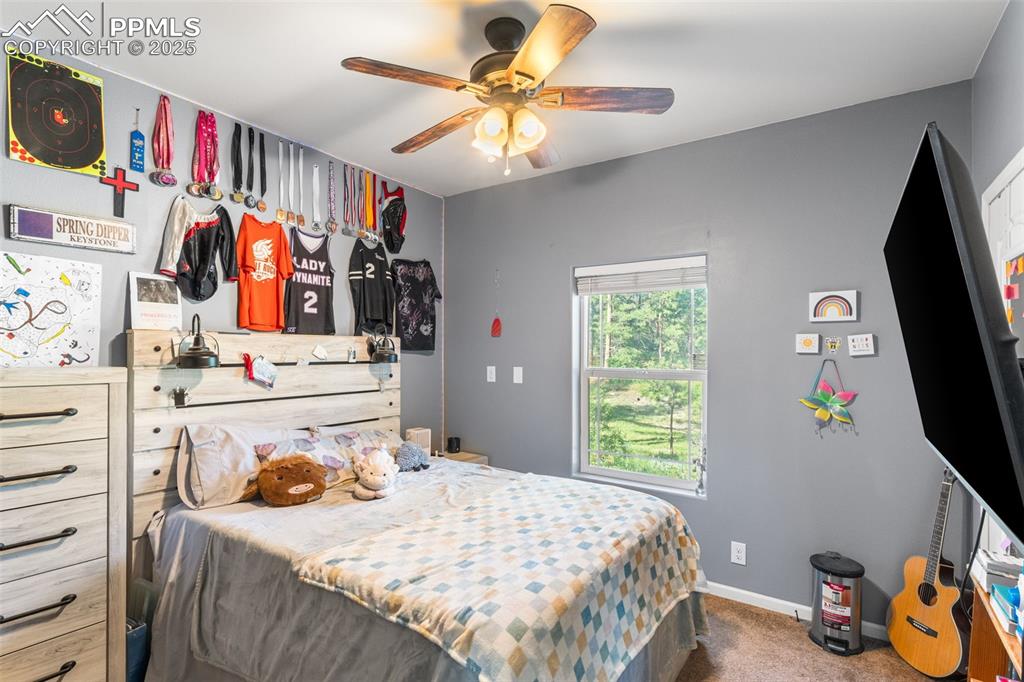
Bedroom featuring carpet and ceiling fan
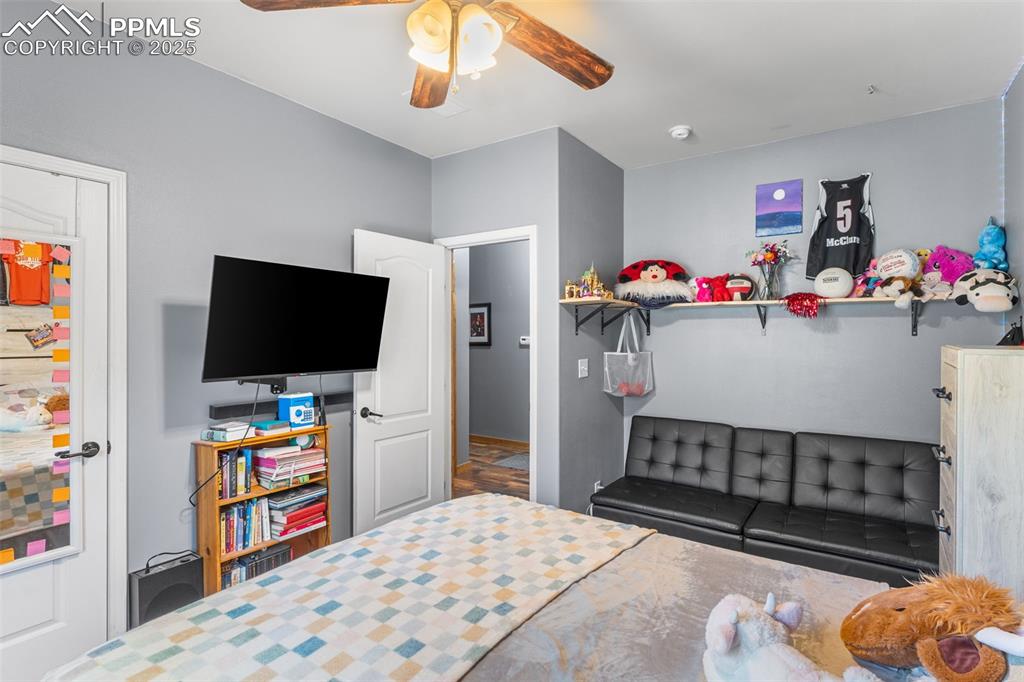
Bedroom with ceiling fan
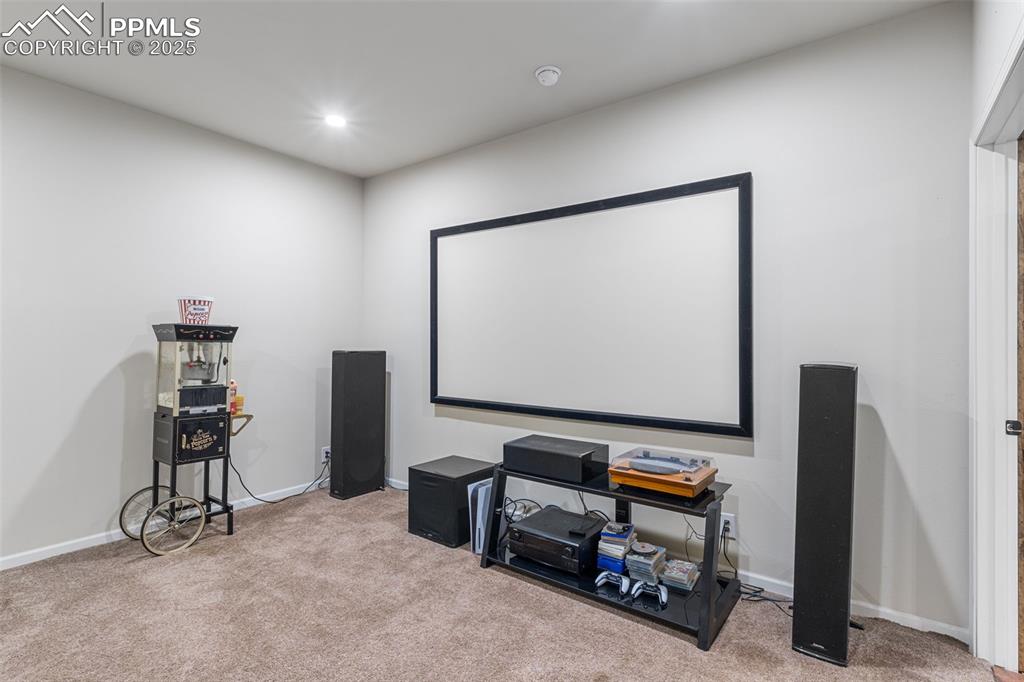
Carpeted home theater room with baseboards and recessed lighting
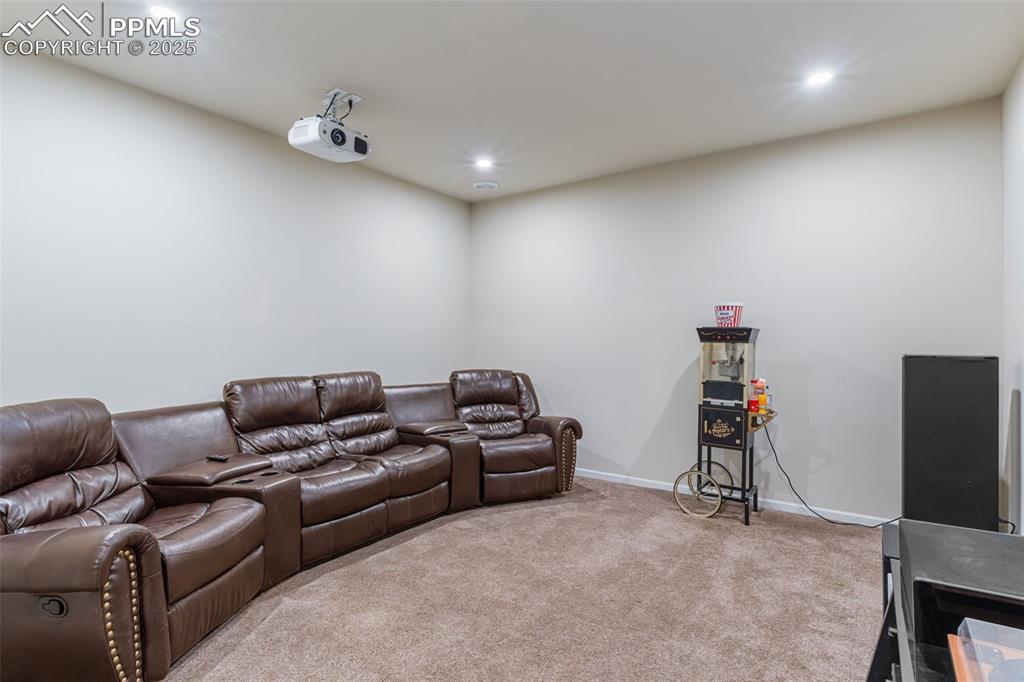
Home theater with carpet and recessed lighting
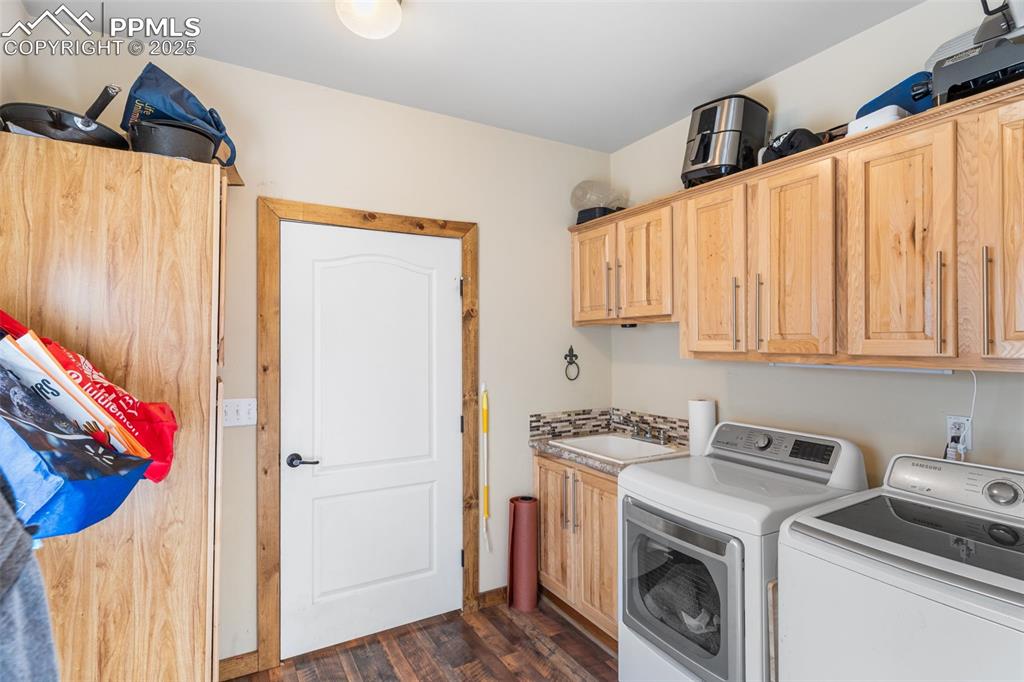
Laundry area with independent washer and dryer, cabinet space, and dark wood-style floors
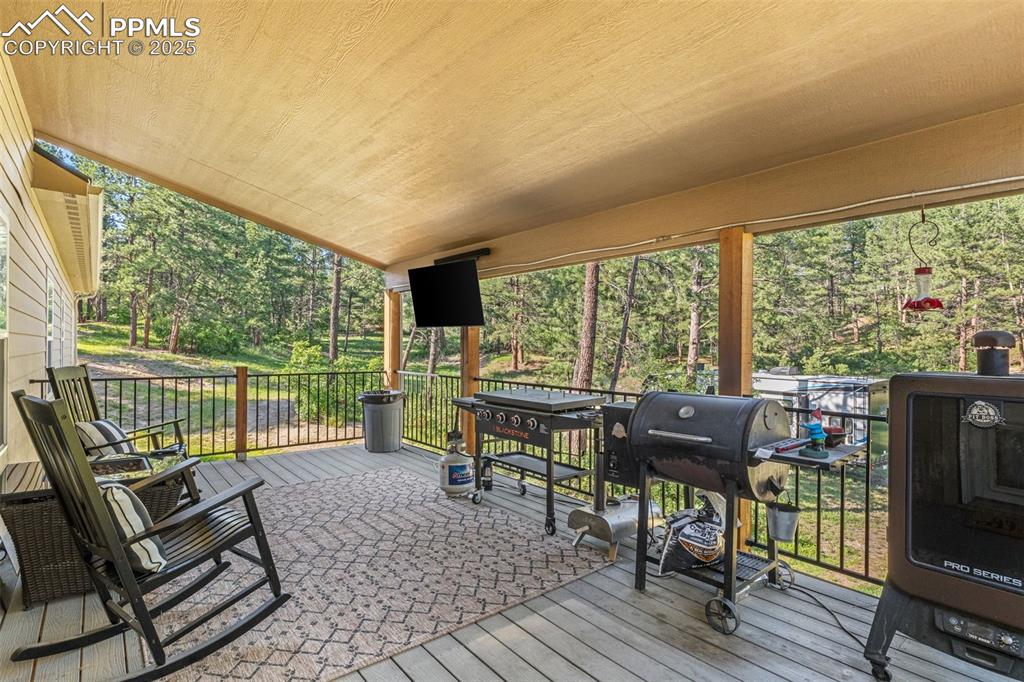
Front terrace with area for grilling
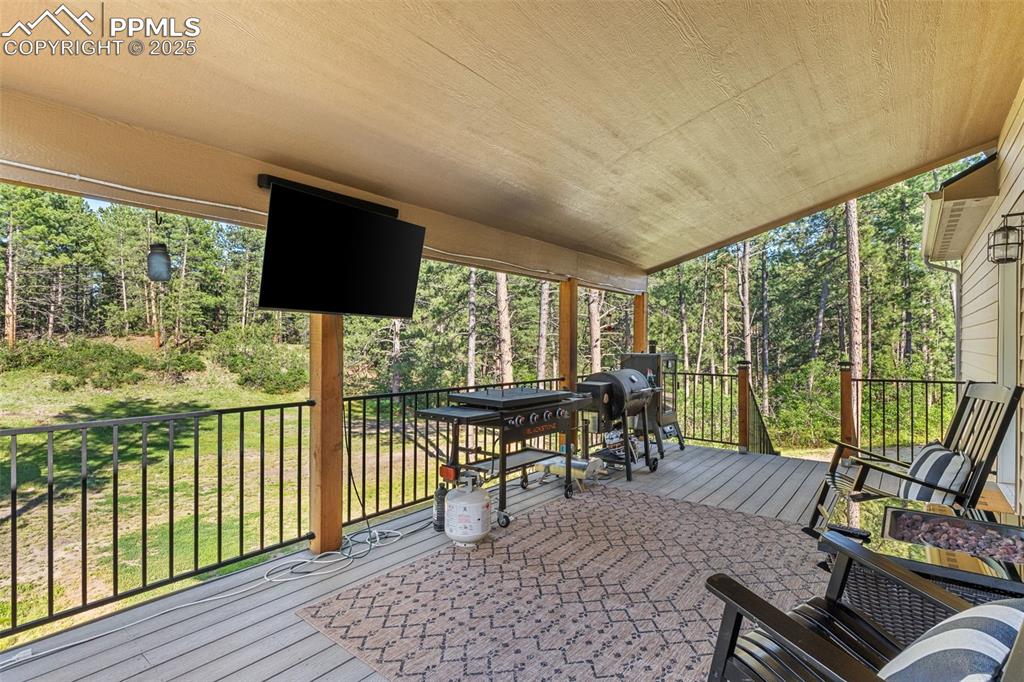
Other
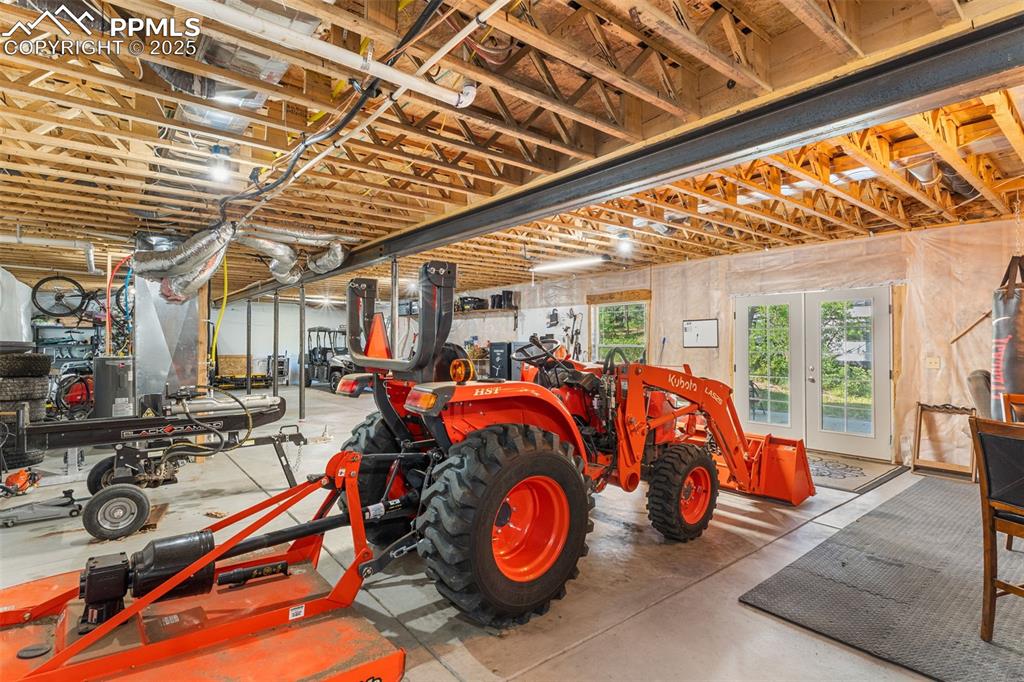
basement featuring french doors
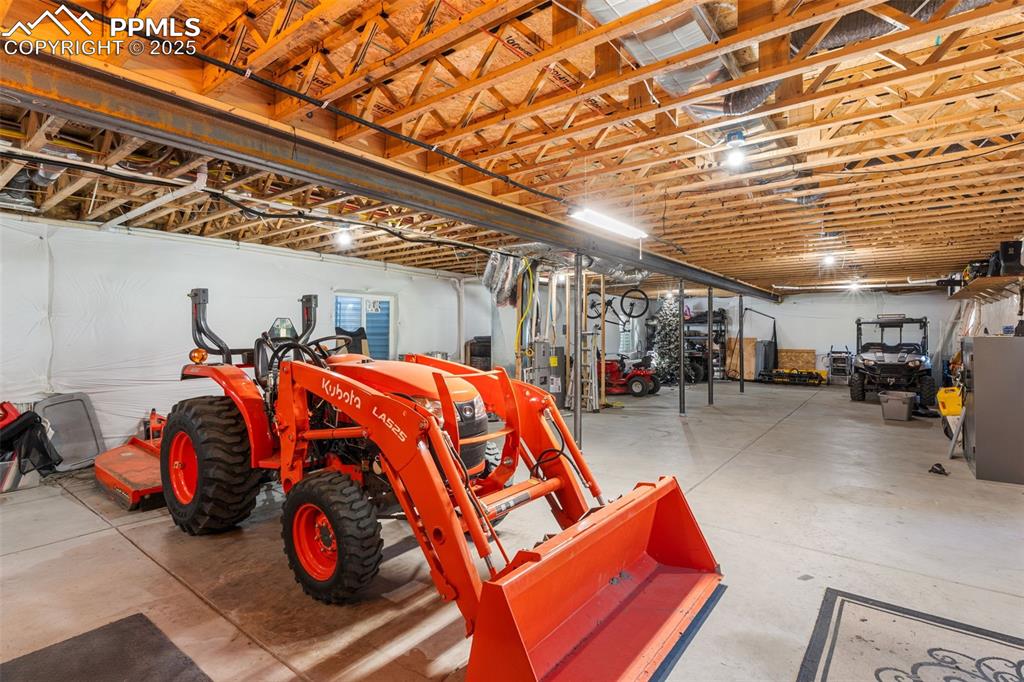
View of basement
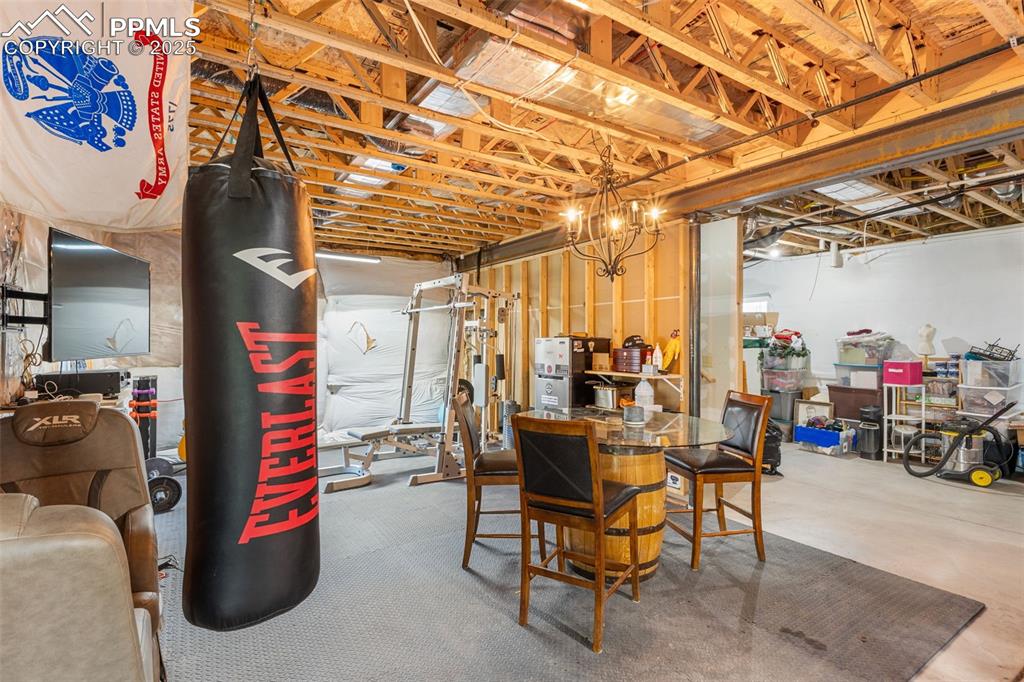
View of unfinished below grade area
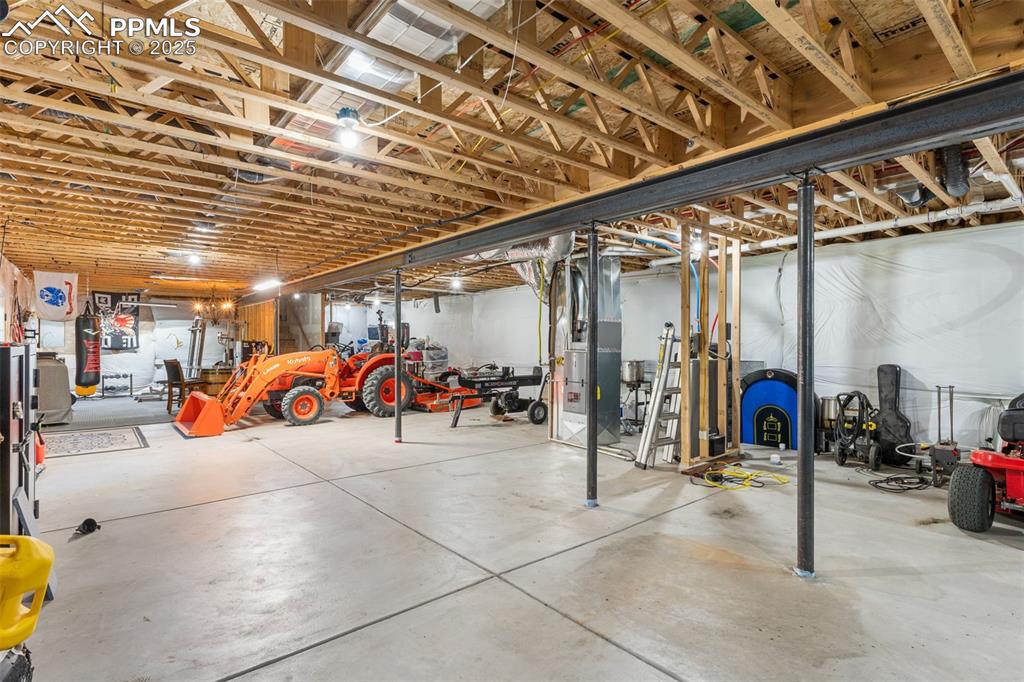
Basement featuring heating unit
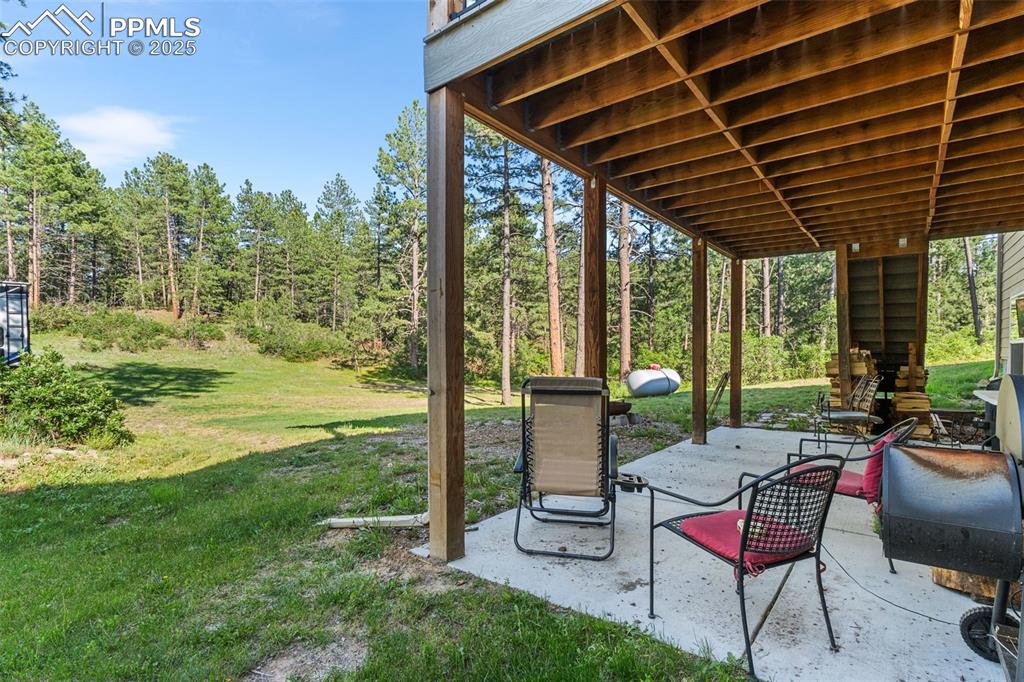
walk out basement patio
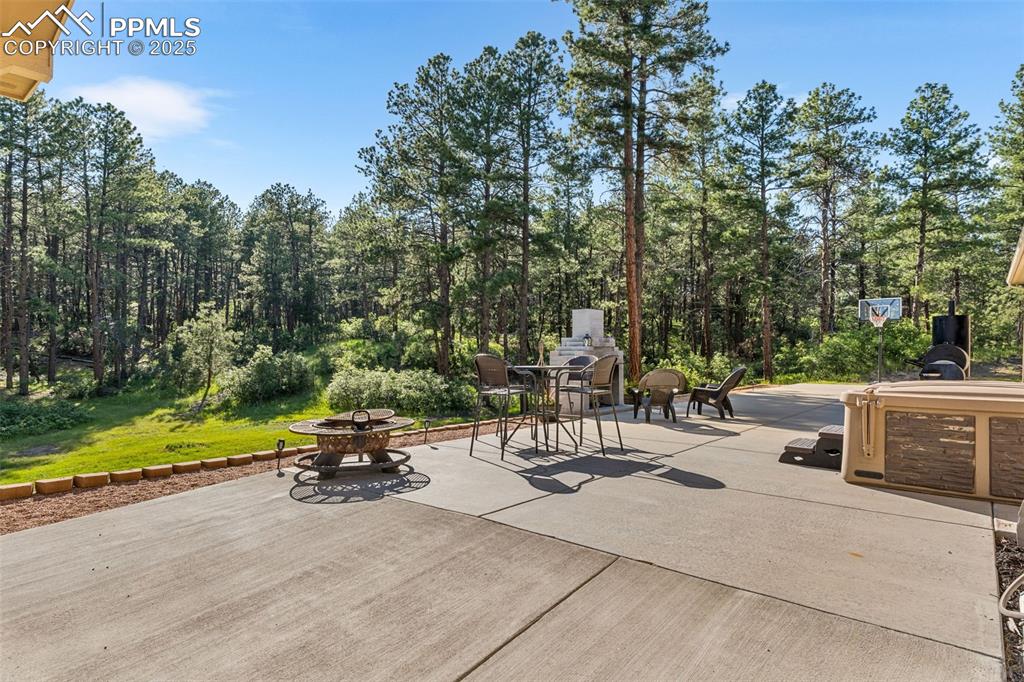
Large Patio
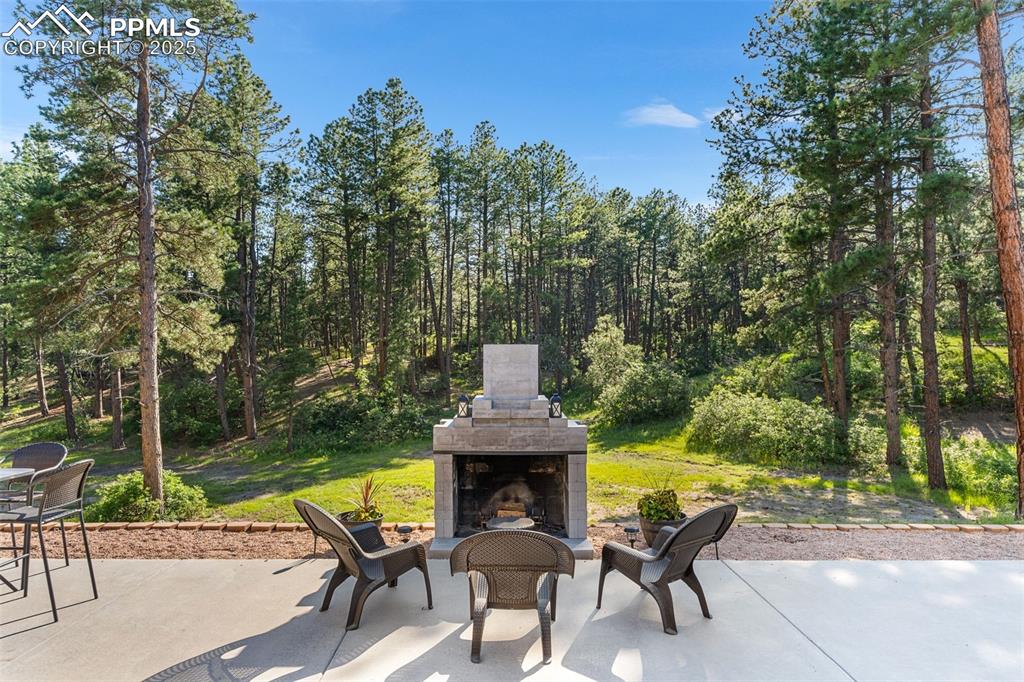
View of patio / terrace with an outdoor stone fireplace and a wooded view
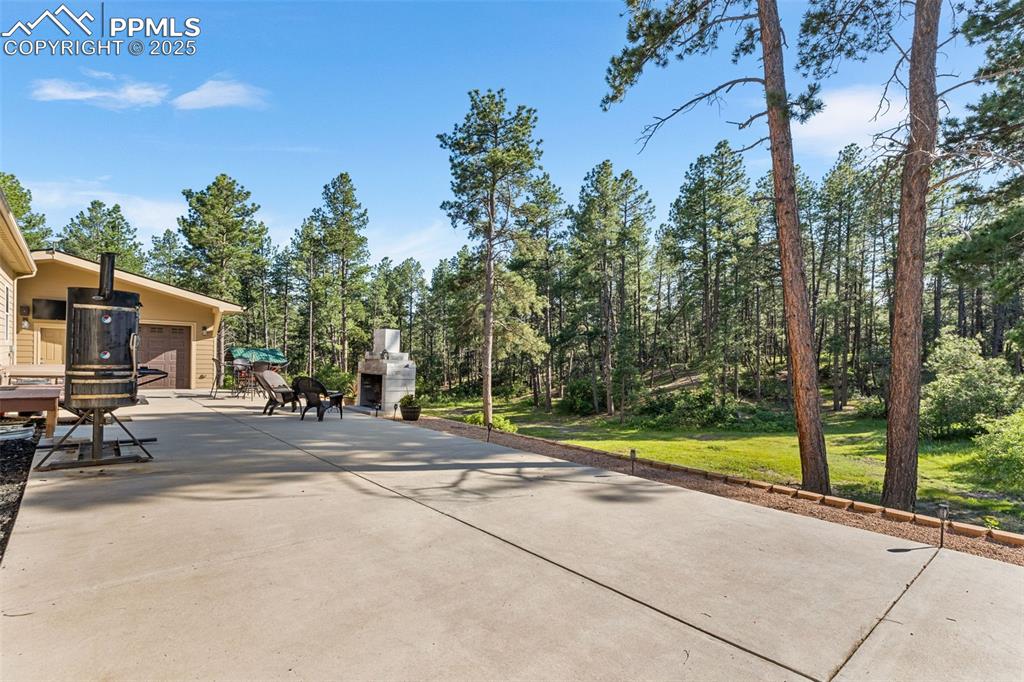
View of patio with a garage and driveway
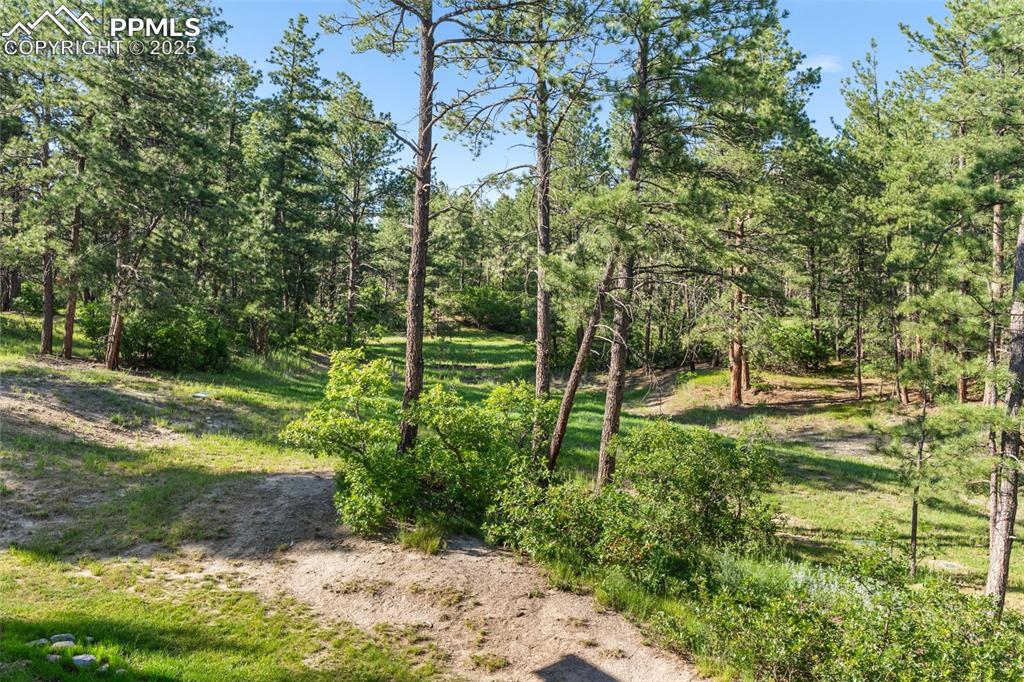
View of yard with a wooded view
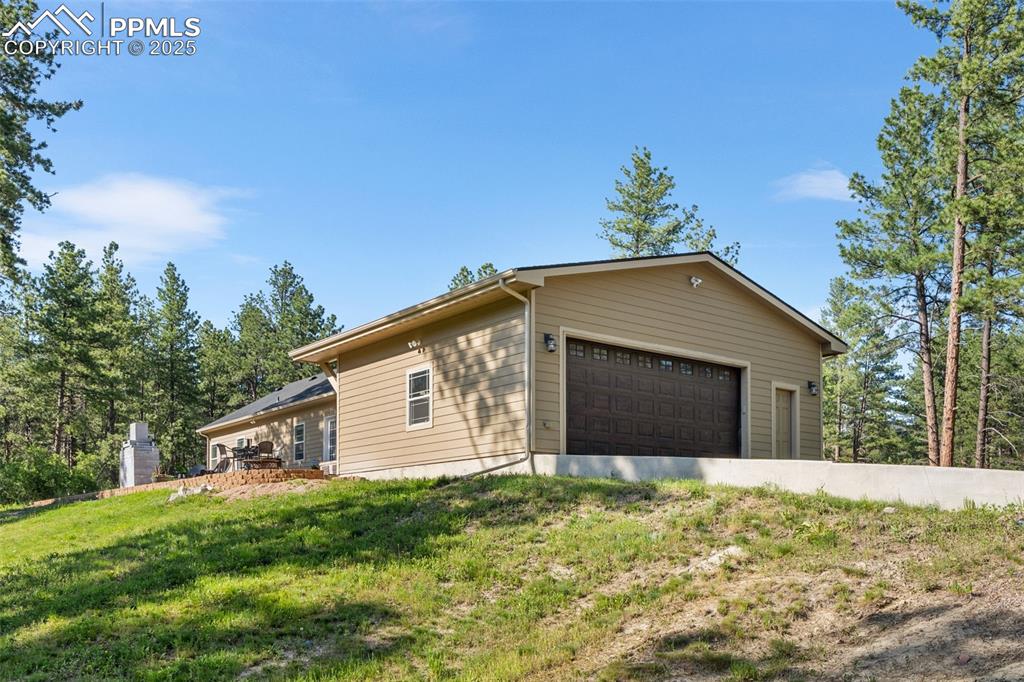
View of home's exterior featuring a garage and a yard
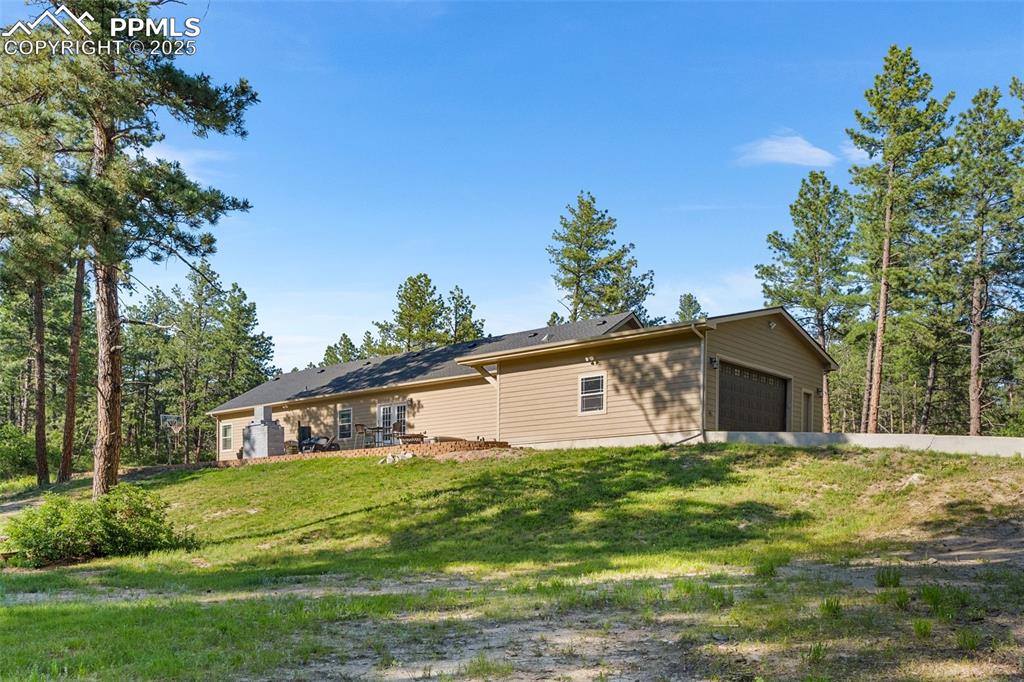
View of side of home with a lawn, a garage, and driveway
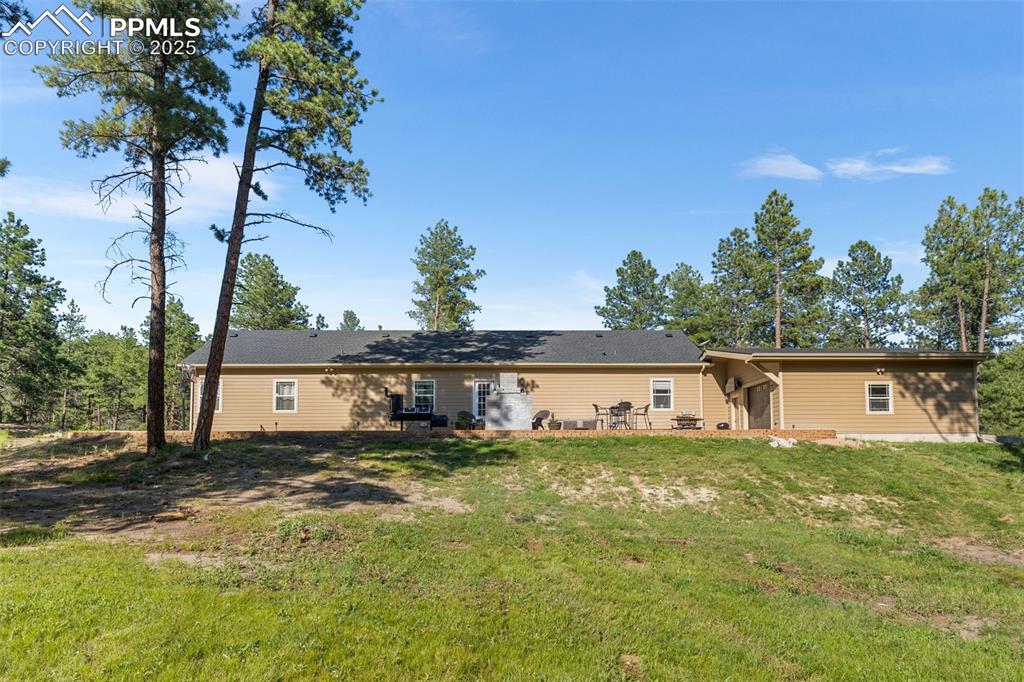
Rear view of house featuring a yard
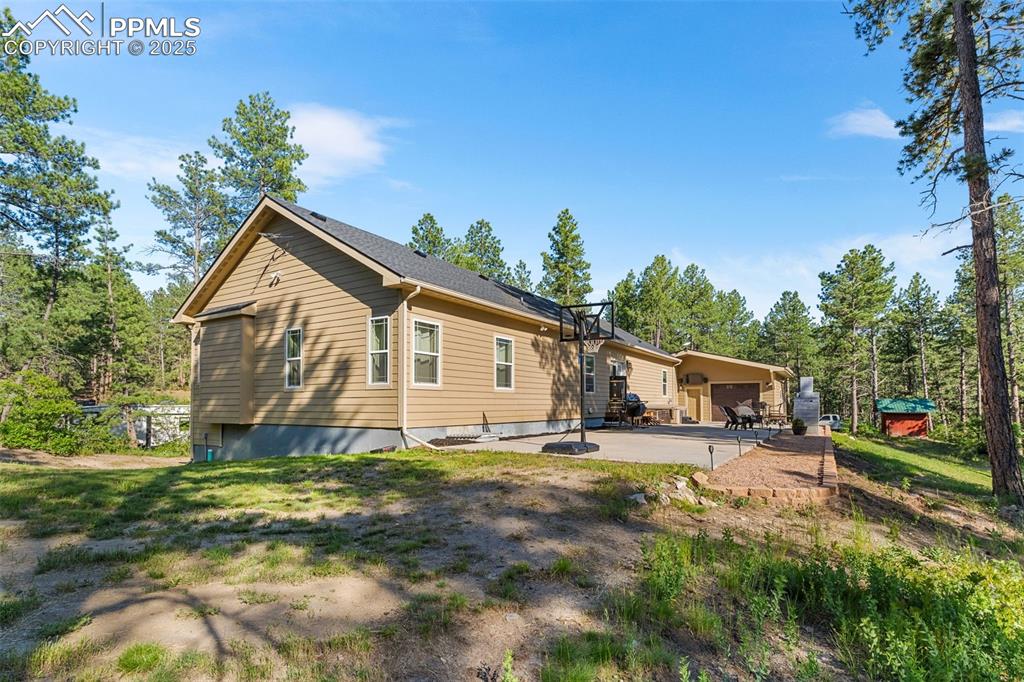
Back of property with a patio and a garage
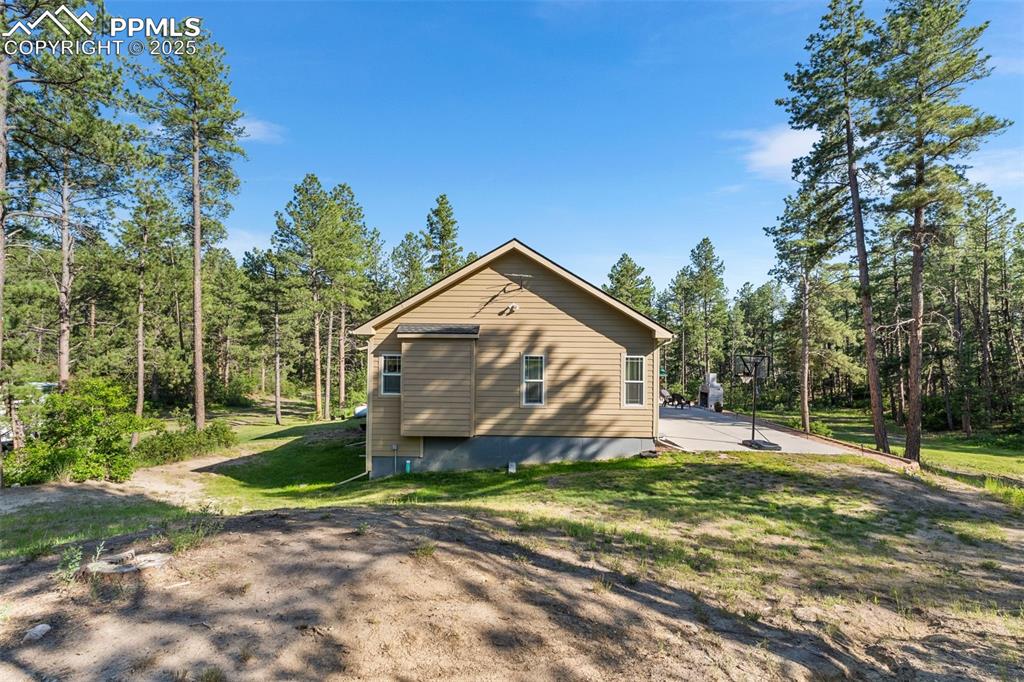
View of property exterior with a lawn
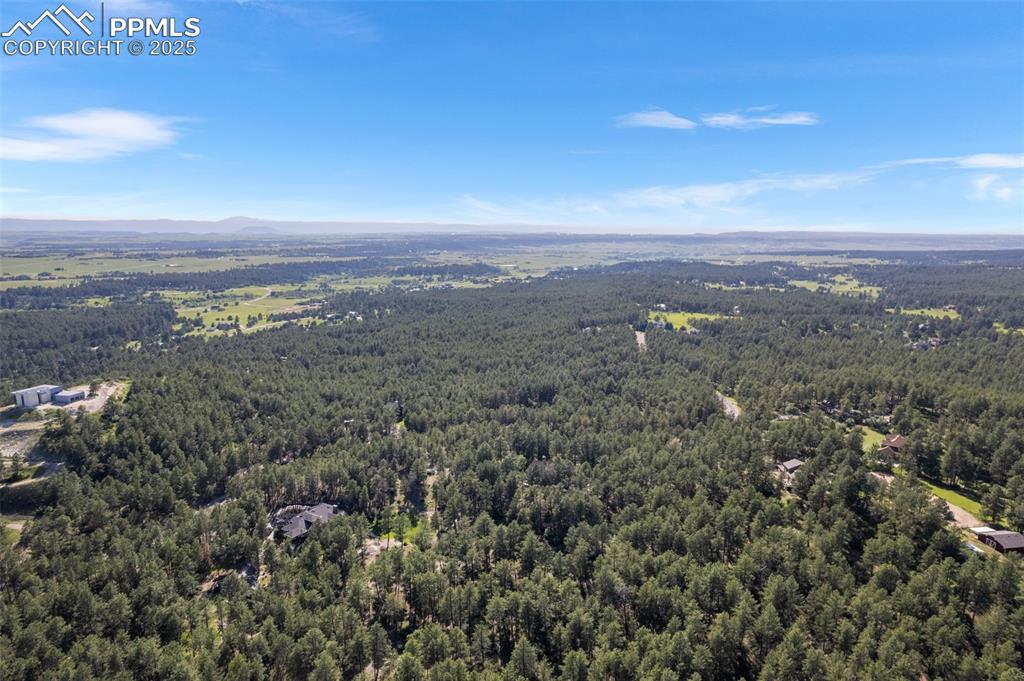
Bird's eye view of a heavily wooded area and a mountainous background
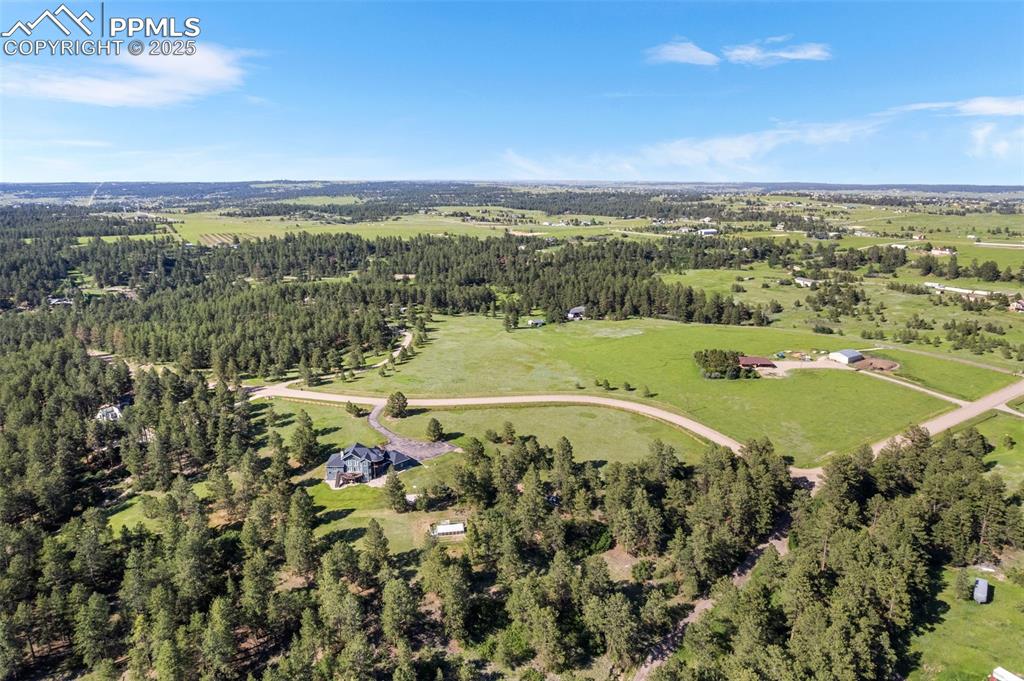
Aerial view of property's location featuring a forest and rural landscape
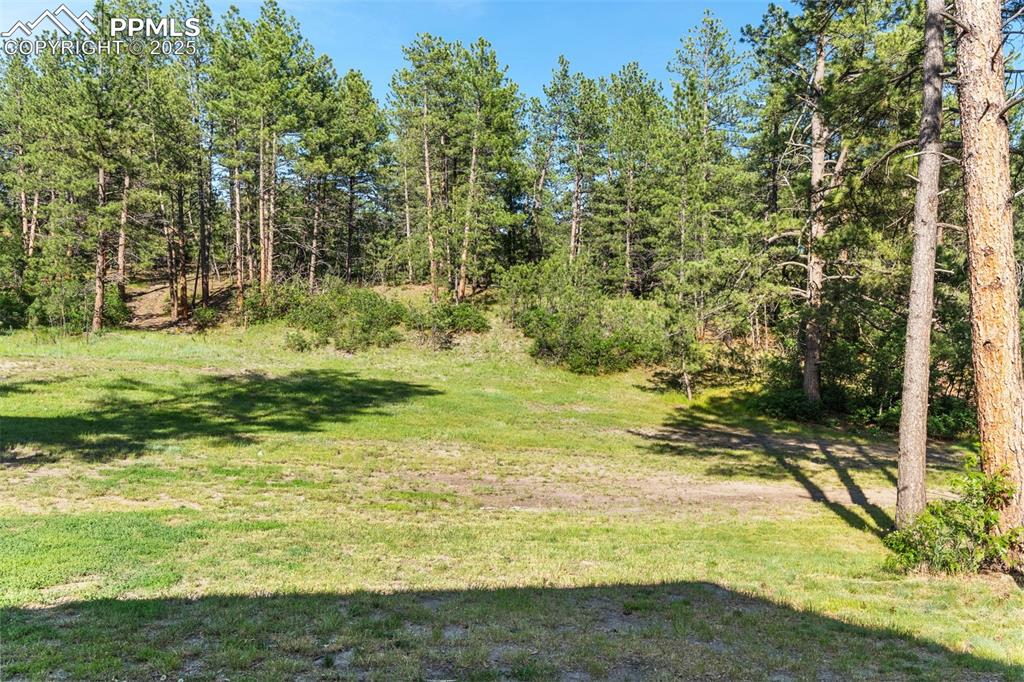
View of green lawn
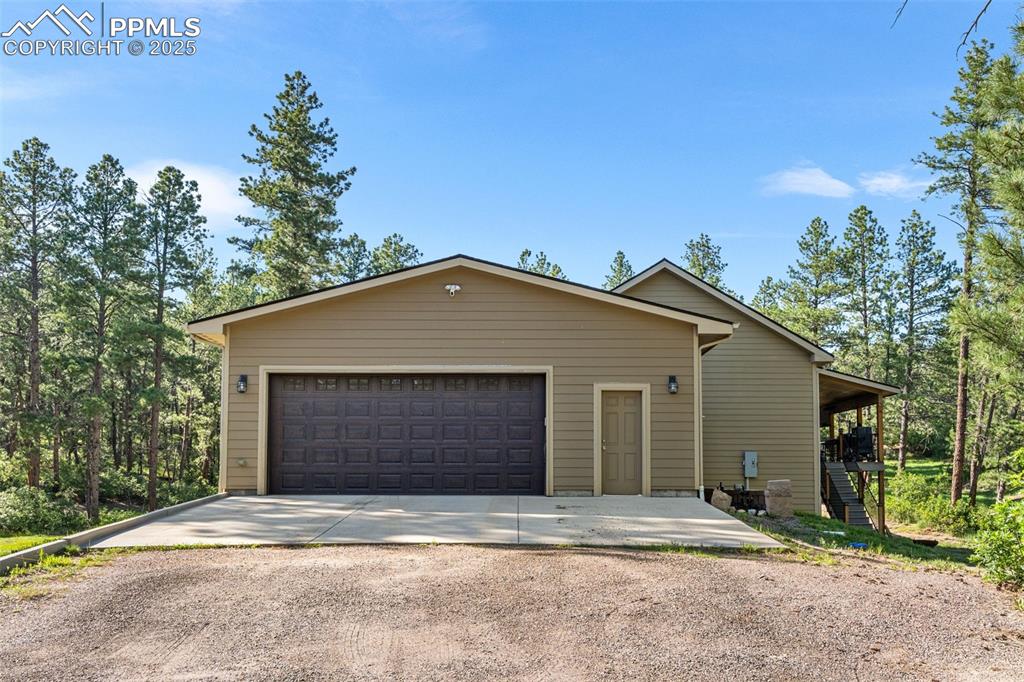
View of front facade with concrete driveway, an attached garage, and stairway
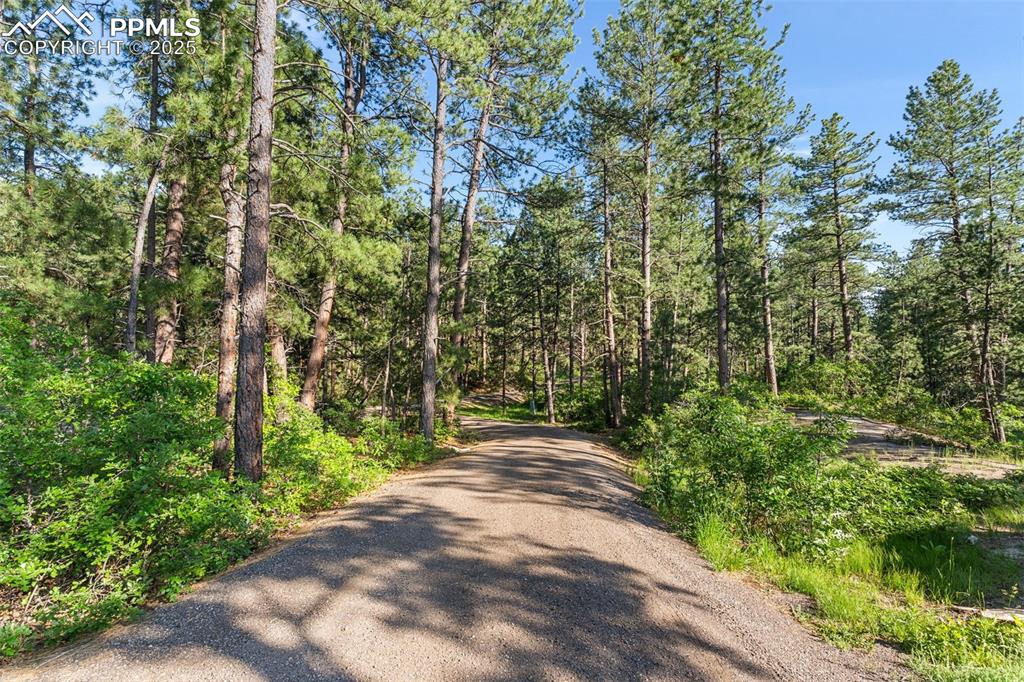
View of street featuring a wooded view
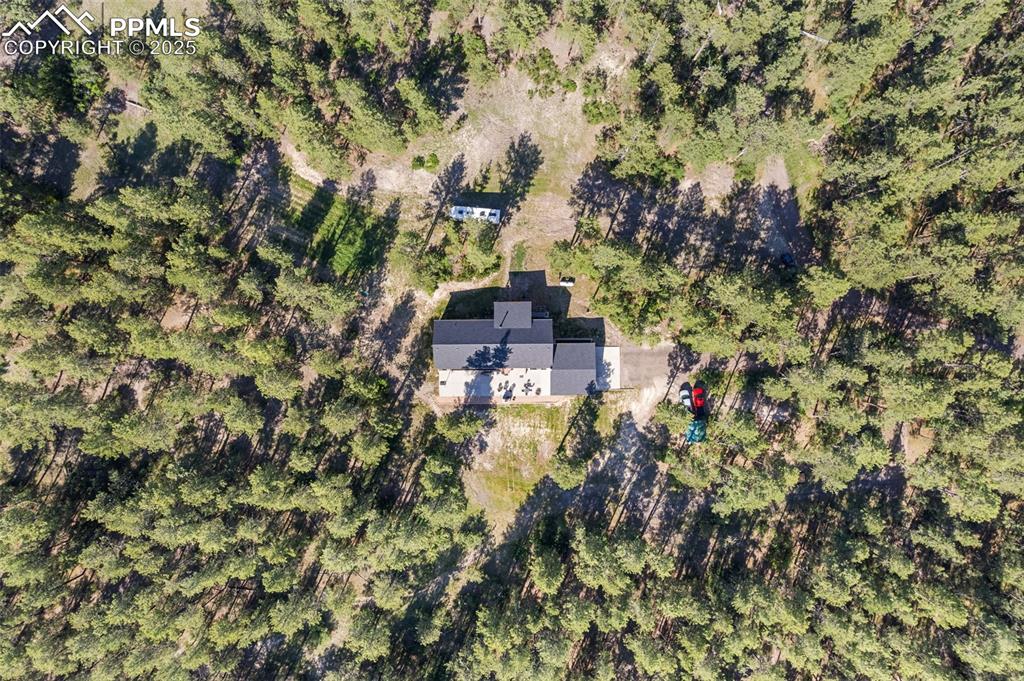
Aerial view of property and surrounding area
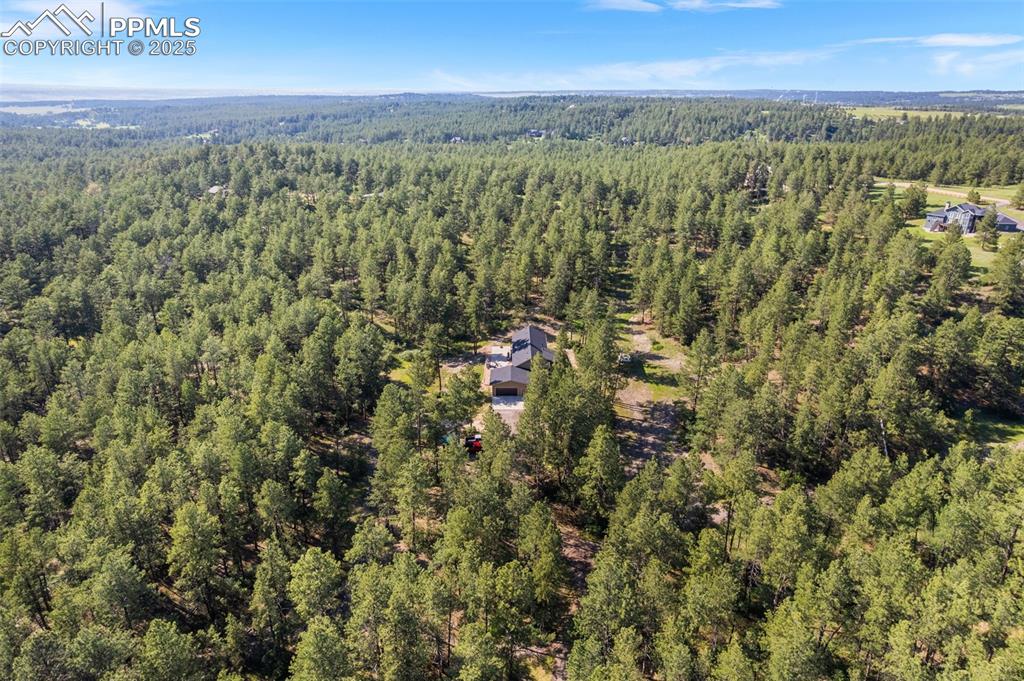
Drone / aerial view of a forest
Disclaimer: The real estate listing information and related content displayed on this site is provided exclusively for consumers’ personal, non-commercial use and may not be used for any purpose other than to identify prospective properties consumers may be interested in purchasing.