648 High Tea Court, Fountain, CO, 80817
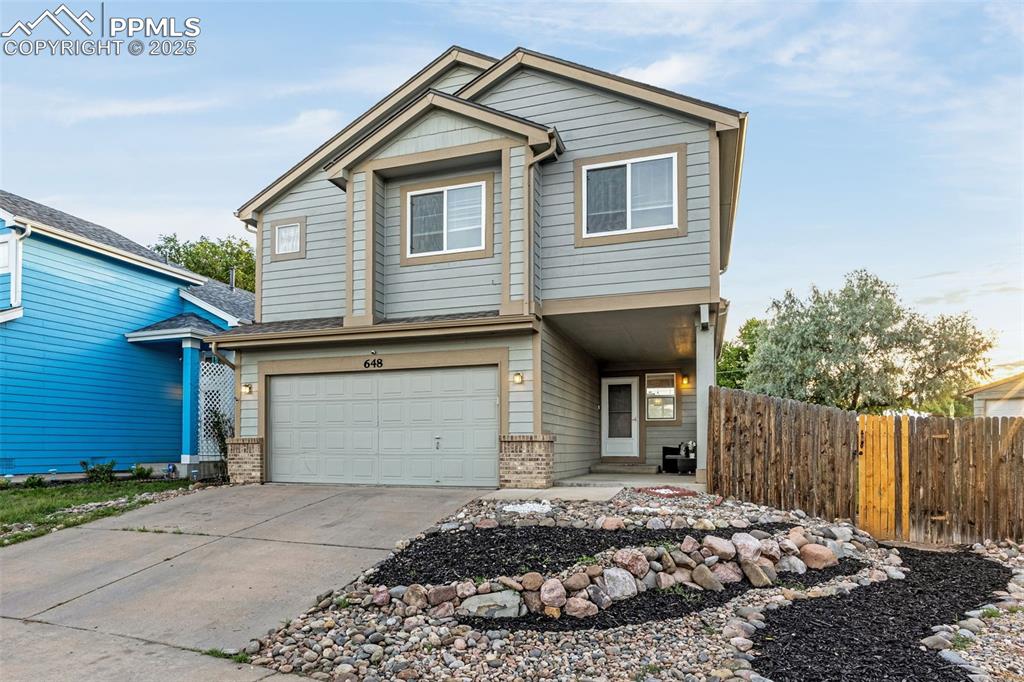
View of front of property with an attached garage, concrete driveway, and brick siding
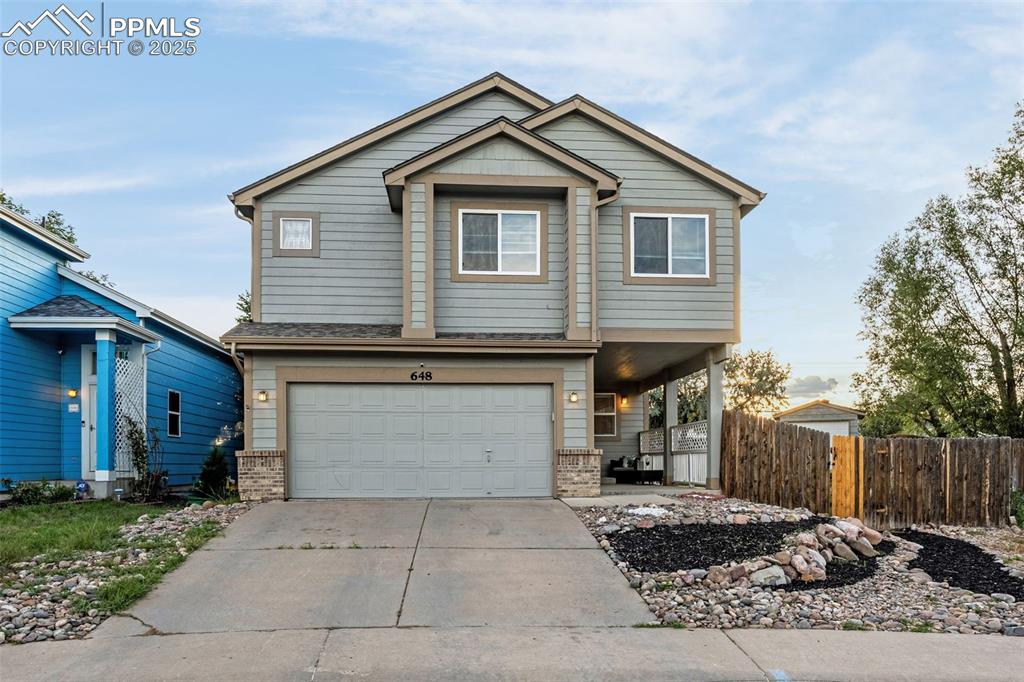
View of front of property featuring an attached garage, driveway, and brick siding
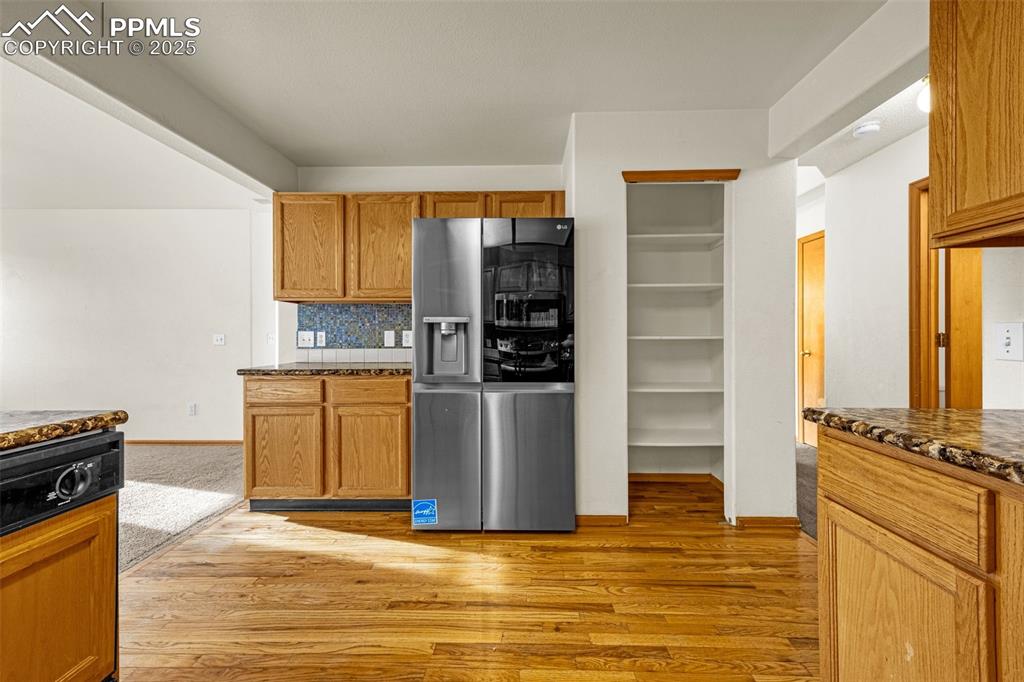
Kitchen featuring stainless steel fridge with ice dispenser, light wood-style floors, dark stone counters, and dishwasher
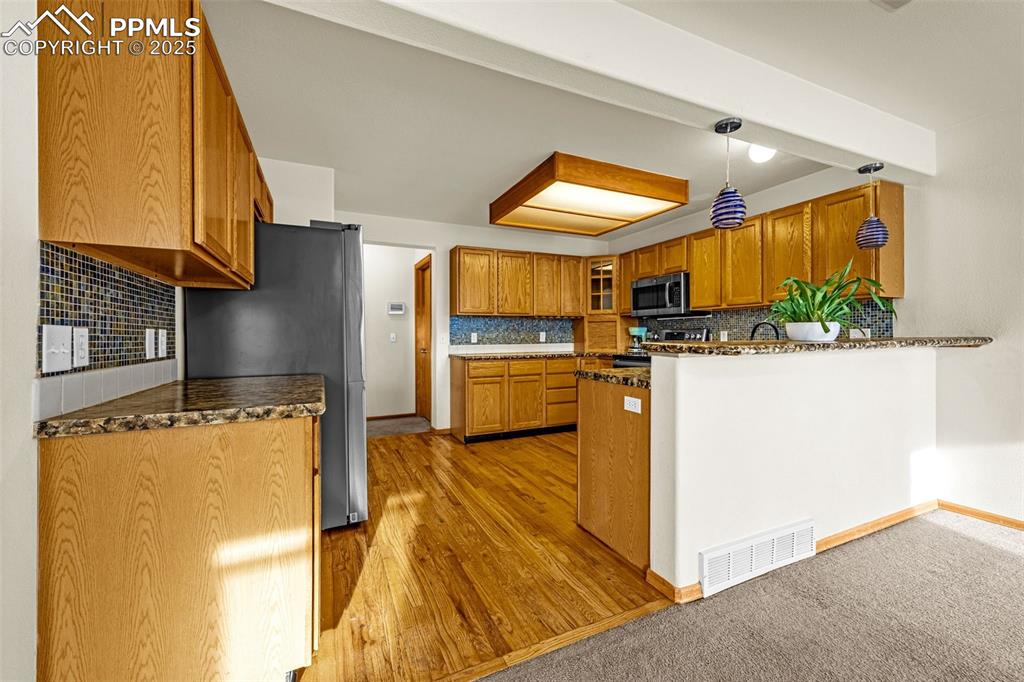
Kitchen with stainless steel microwave, stove, brown cabinets, a peninsula, and decorative backsplash
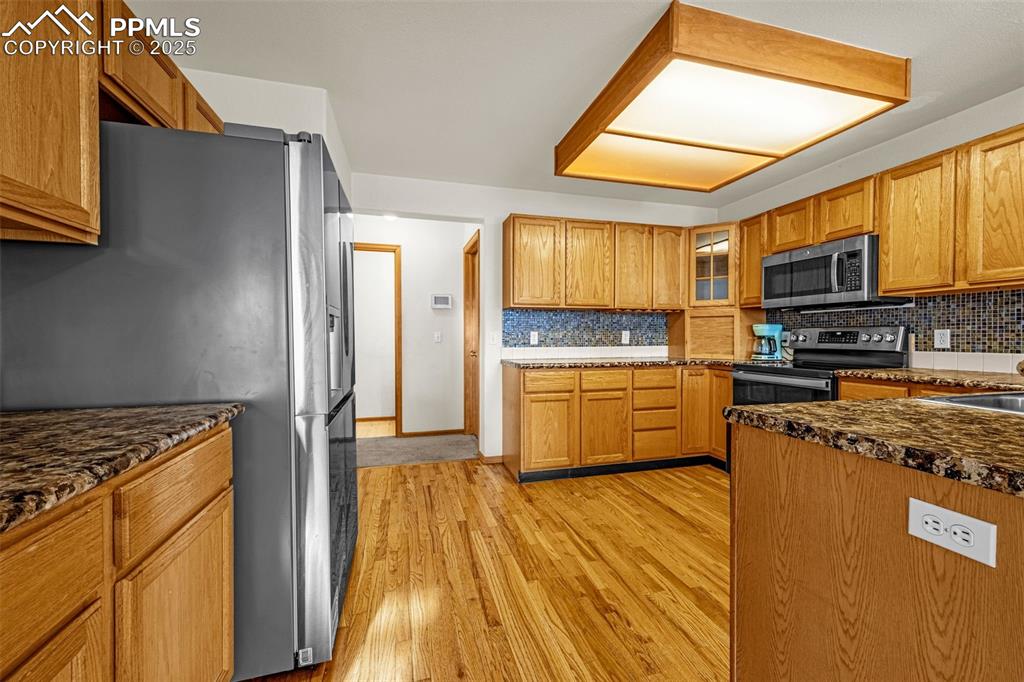
Kitchen featuring stainless steel appliances, backsplash, light wood finished floors, and glass insert cabinets
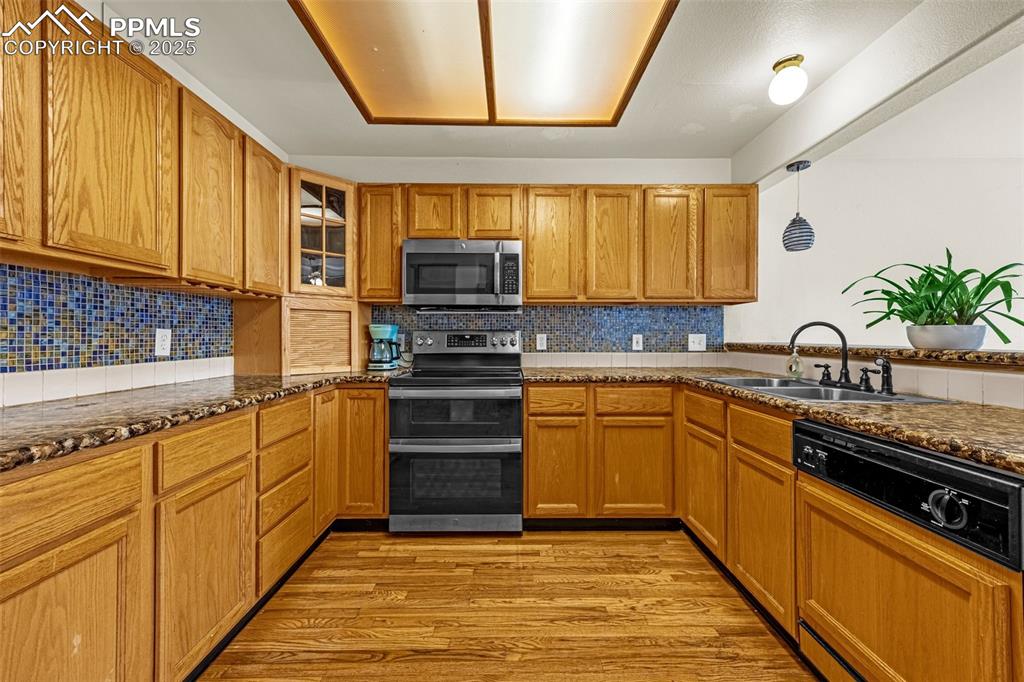
Kitchen featuring appliances with stainless steel finishes, light wood-style flooring, backsplash, and glass insert cabinets
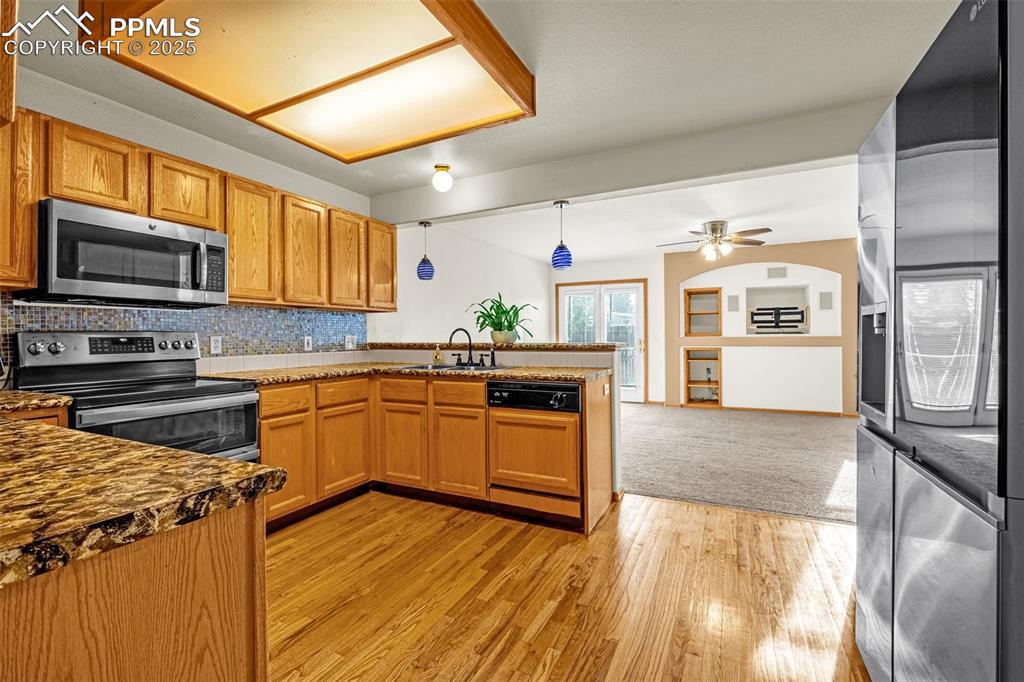
Kitchen with appliances with stainless steel finishes, a peninsula, backsplash, light wood-style floors, and pendant lighting
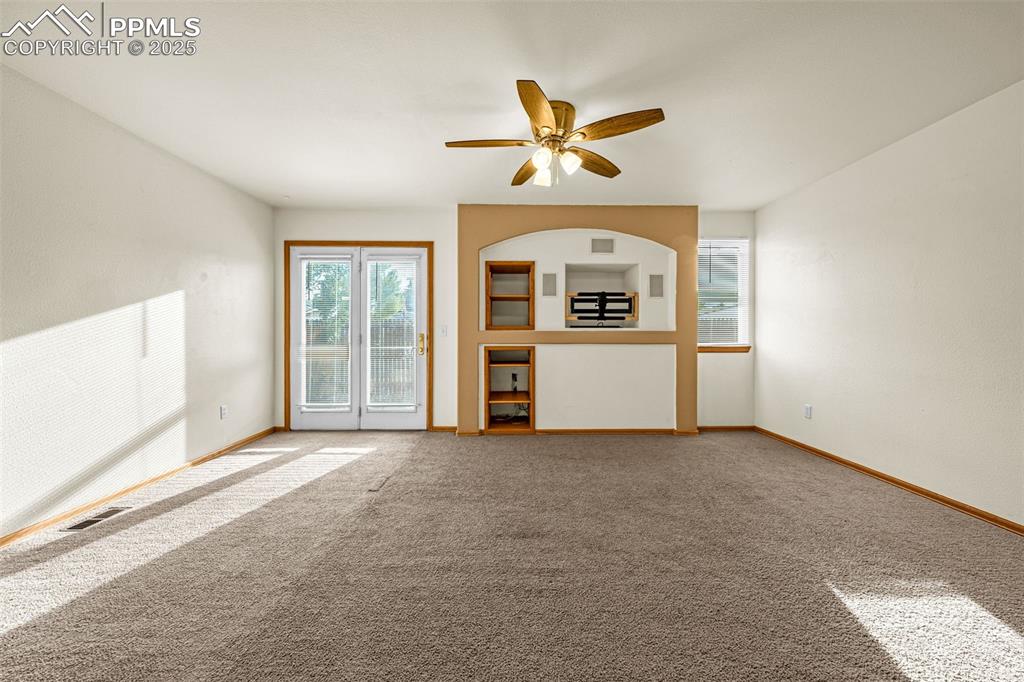
Unfurnished living room featuring ceiling fan and carpet flooring
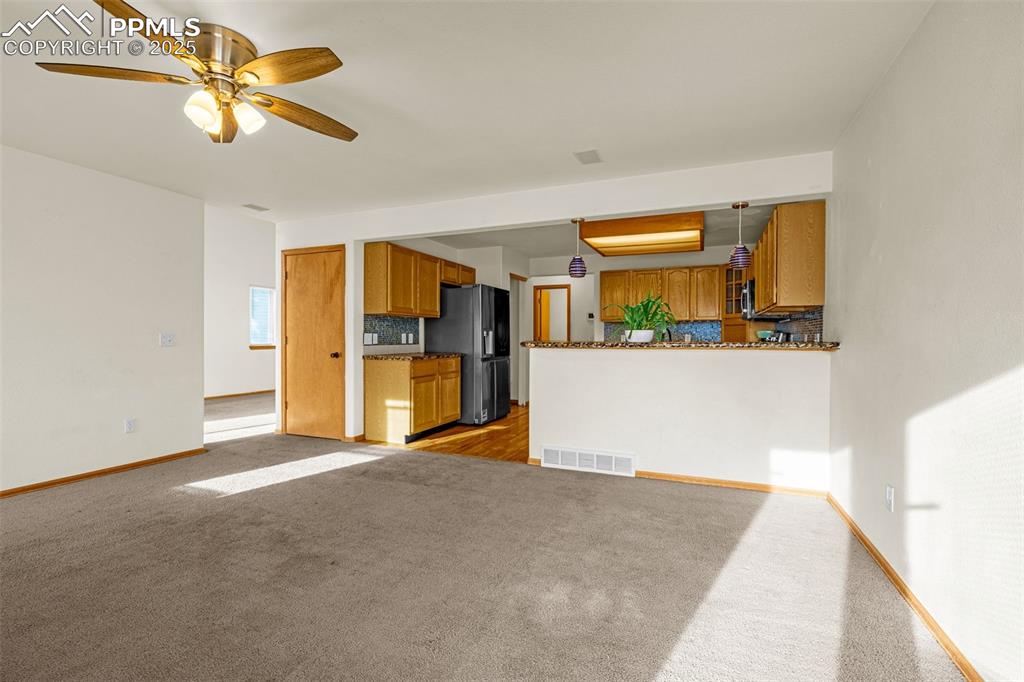
Unfurnished living room featuring dark colored carpet and a ceiling fan
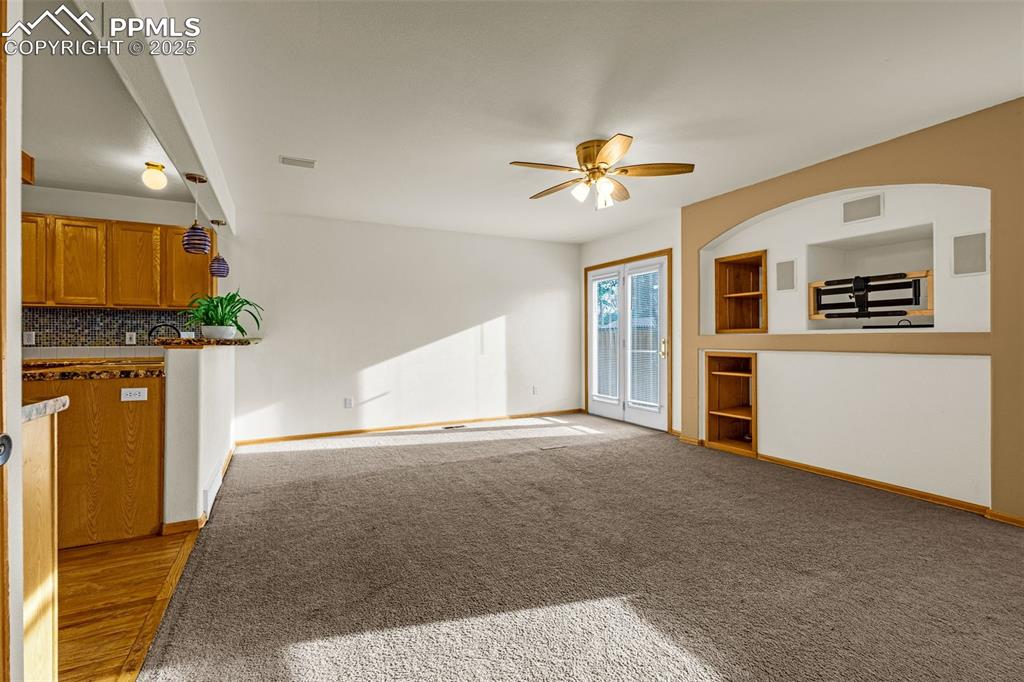
Unfurnished living room with a ceiling fan and light colored carpet
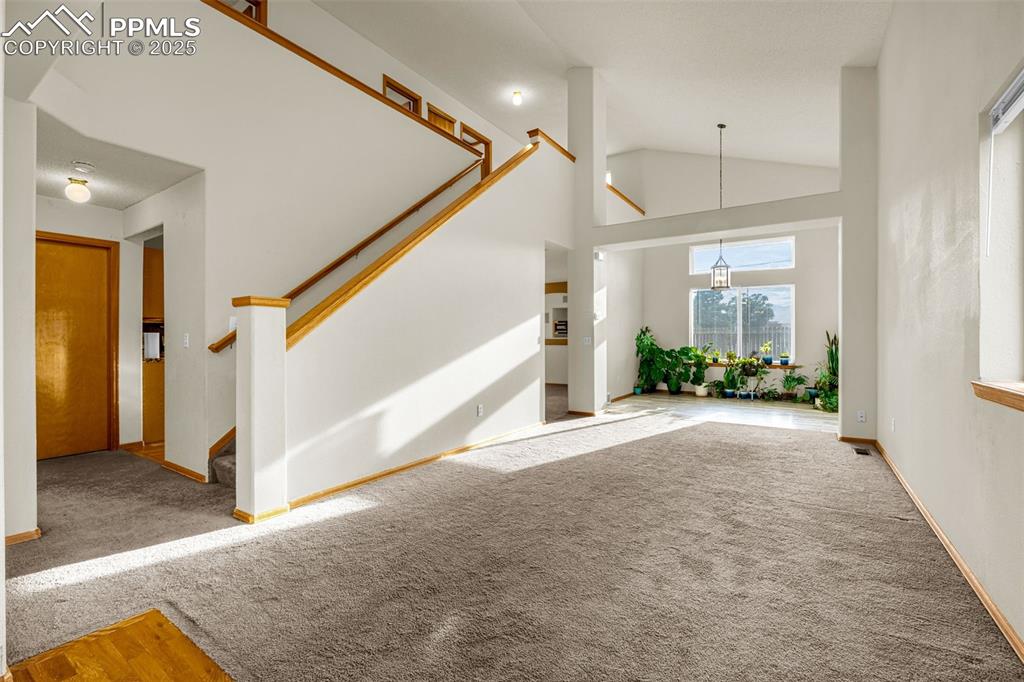
Foyer with carpet floors, stairway, and lofted ceiling
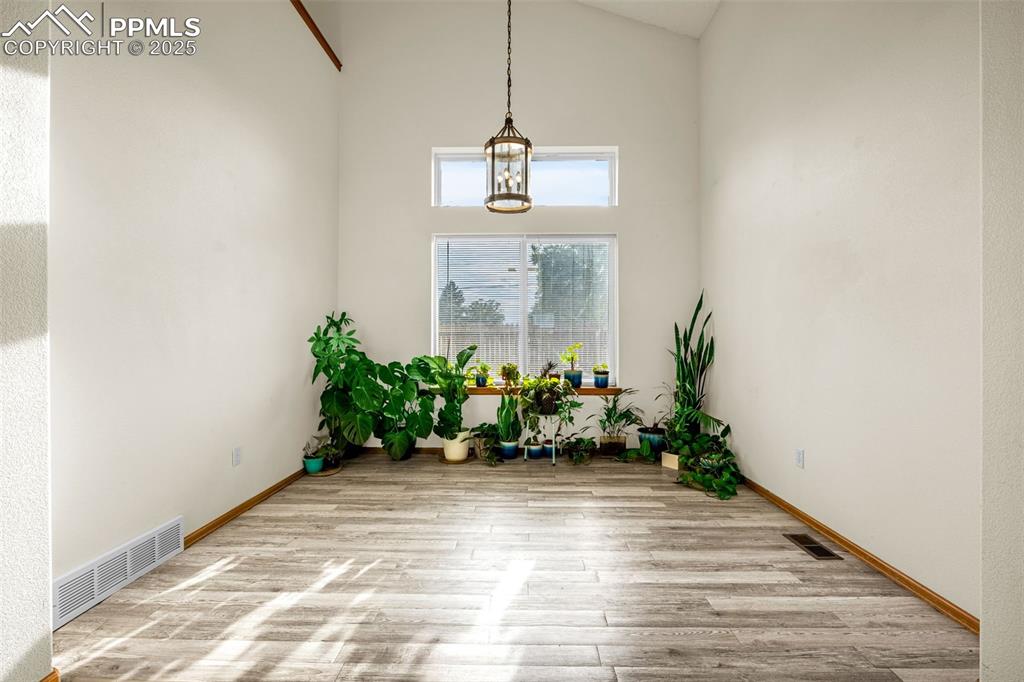
Other
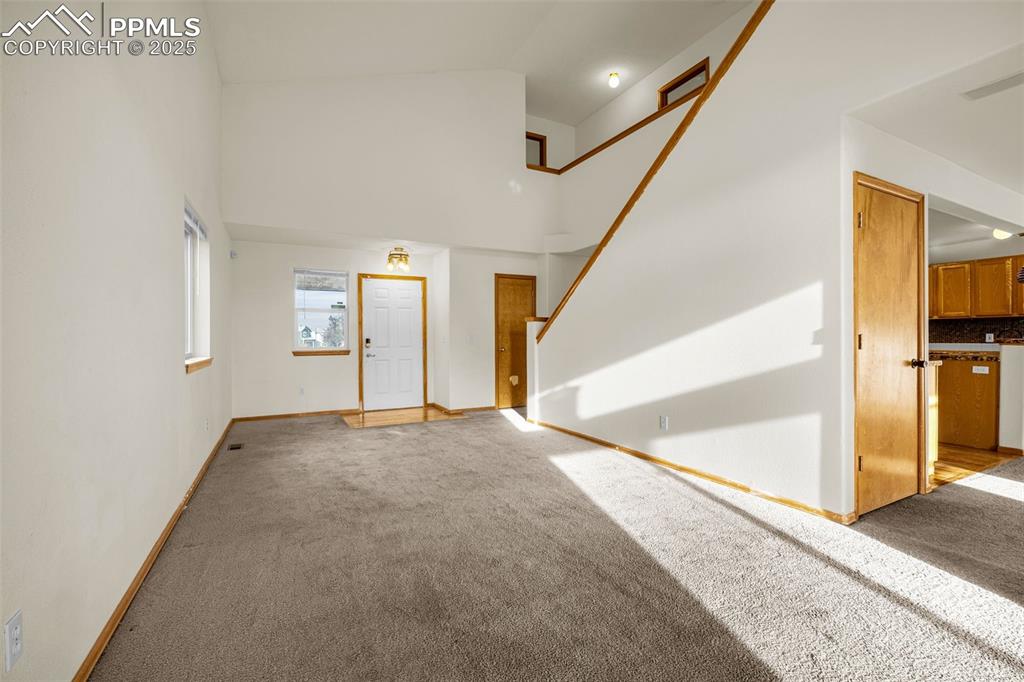
Unfurnished living room with light colored carpet, high vaulted ceiling, and stairway
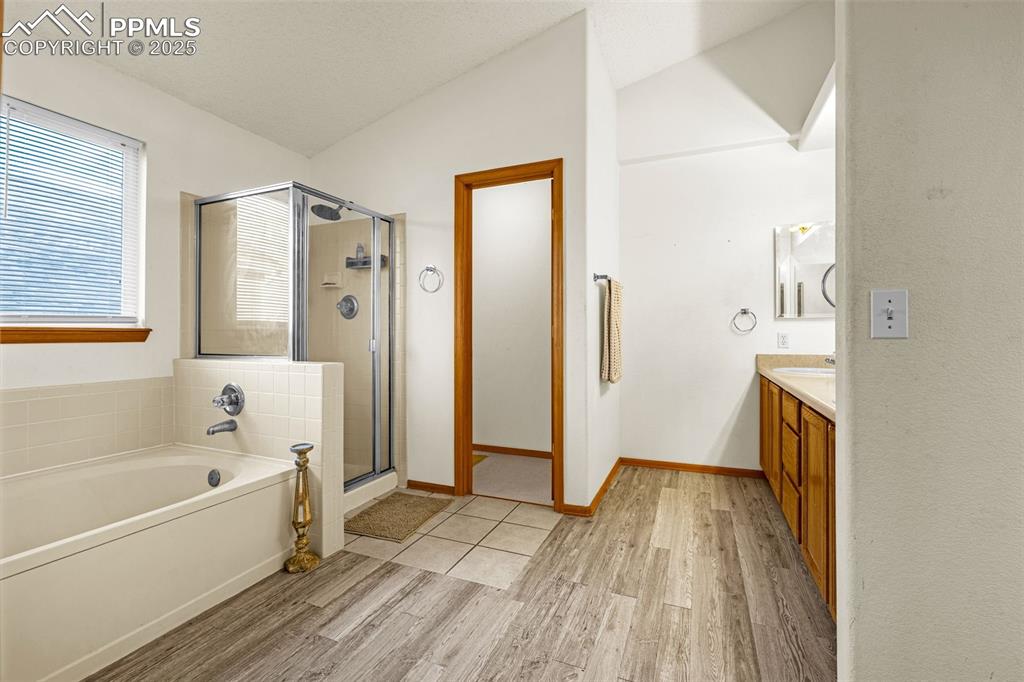
Full bath with wood finished floors, vanity, a shower stall, a bath, and vaulted ceiling
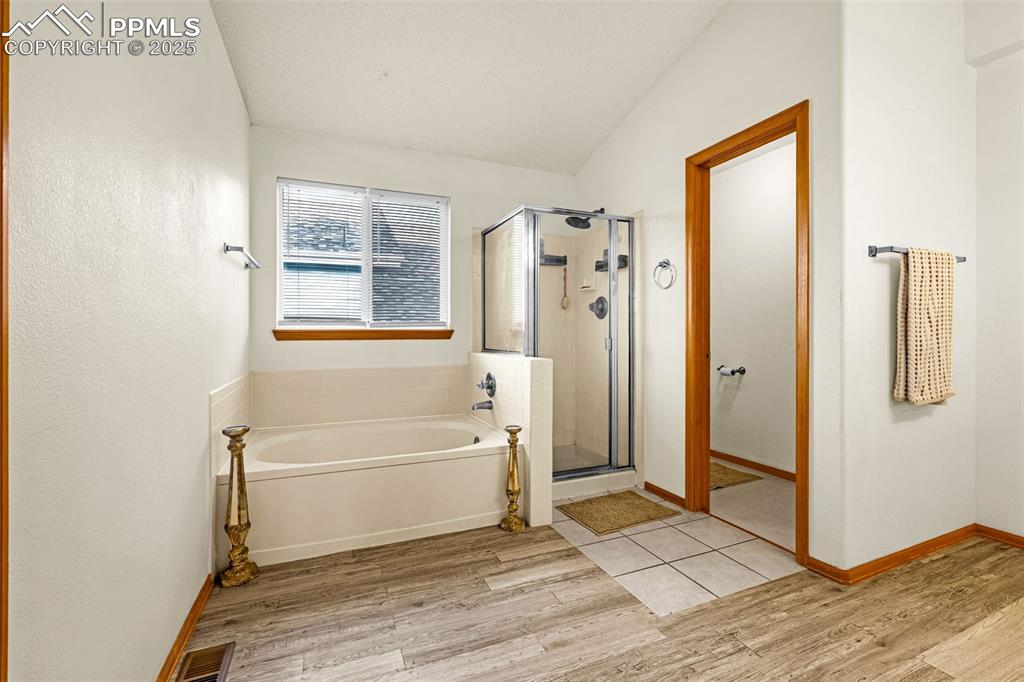
Bathroom with a bath, wood finished floors, and a stall shower
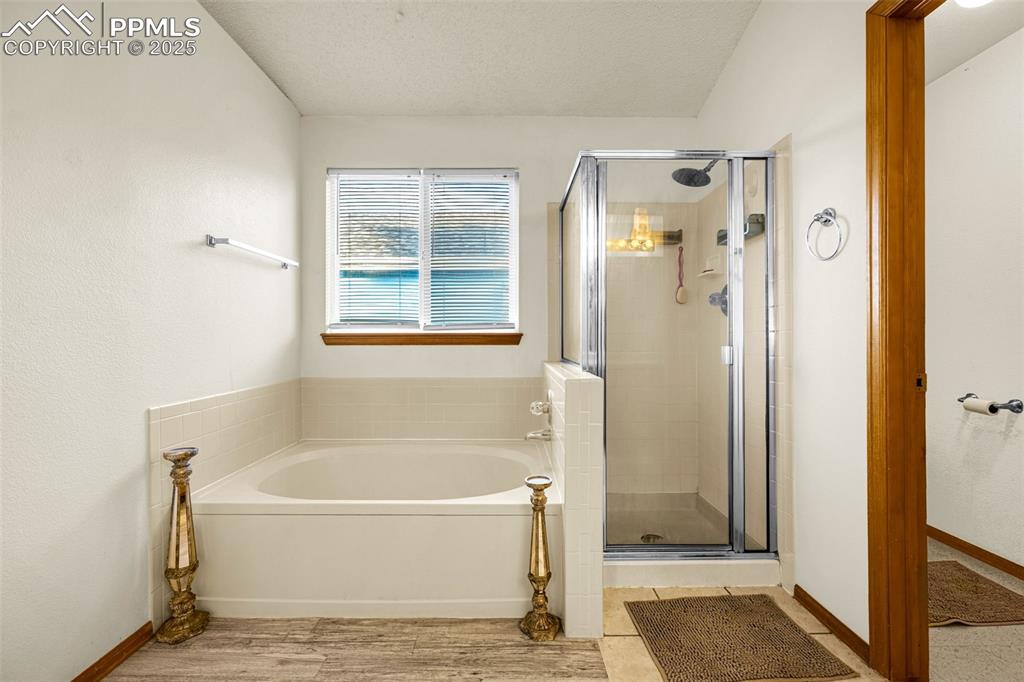
Bathroom featuring a shower stall, a garden tub, wood finished floors, and a textured ceiling
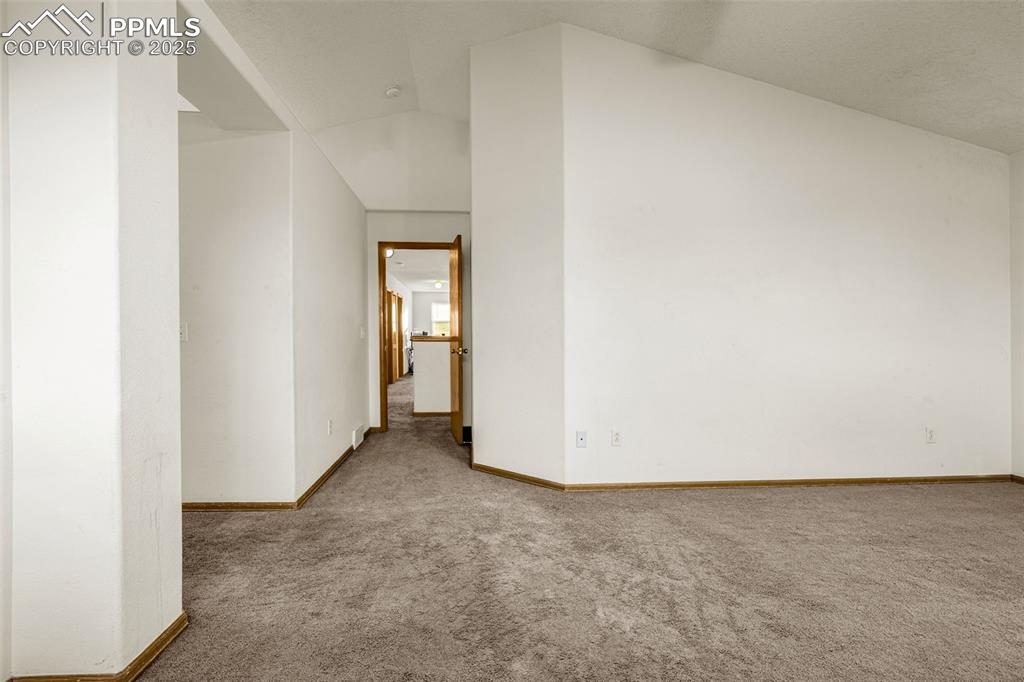
Bonus room featuring carpet and baseboards
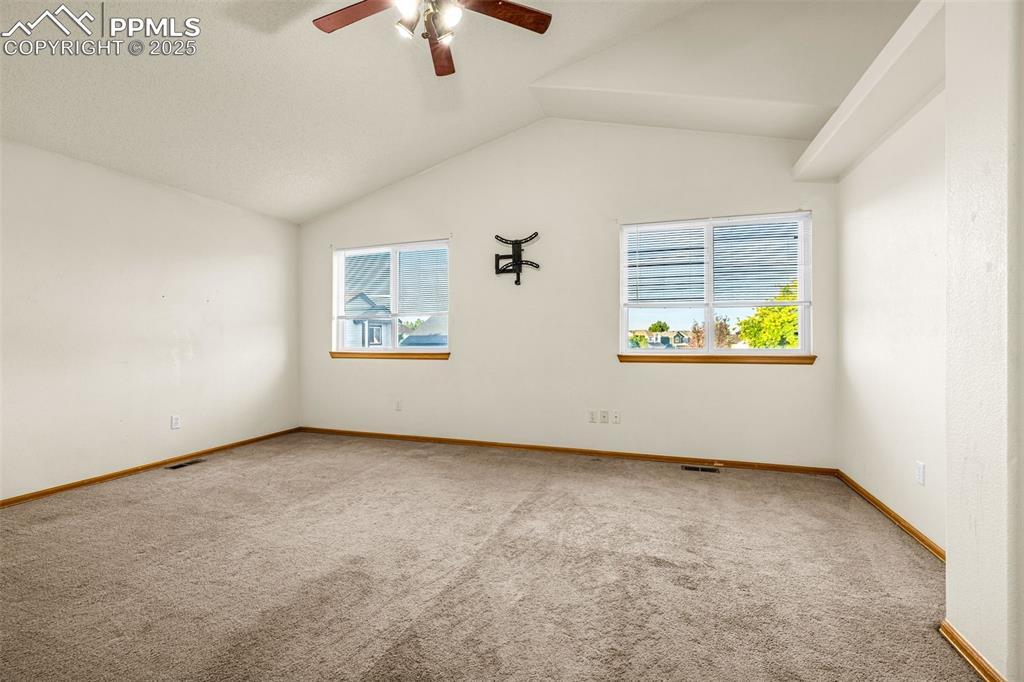
Carpeted empty room featuring healthy amount of natural light, a ceiling fan, and vaulted ceiling
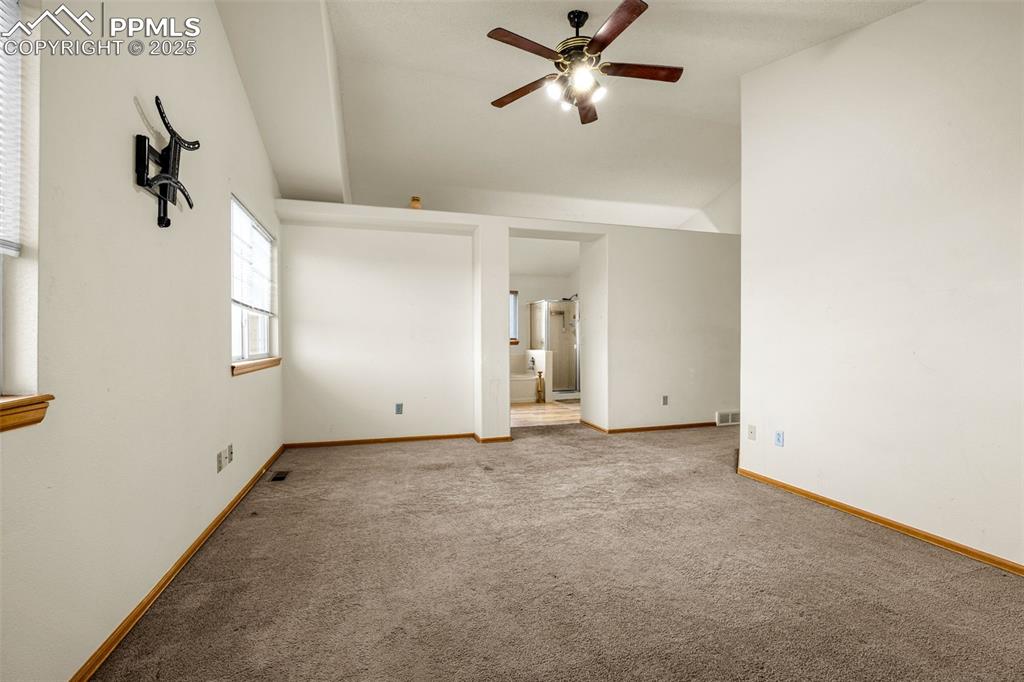
Carpeted empty room with ceiling fan and lofted ceiling
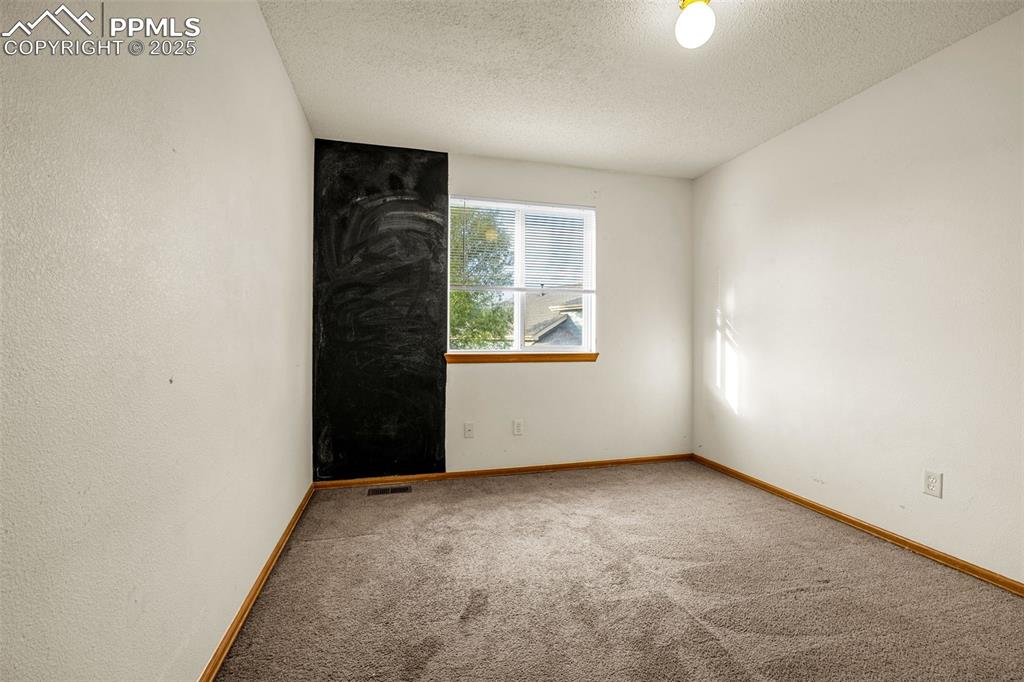
Carpeted empty room with a textured ceiling and baseboards
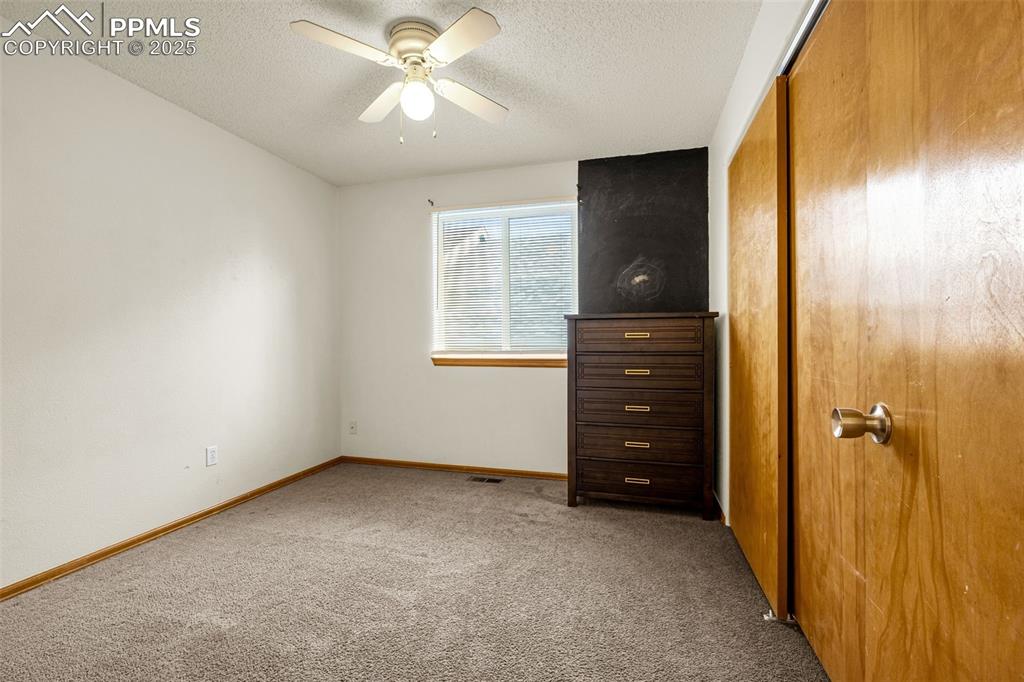
Unfurnished bedroom with carpet, a textured ceiling, a closet, and ceiling fan
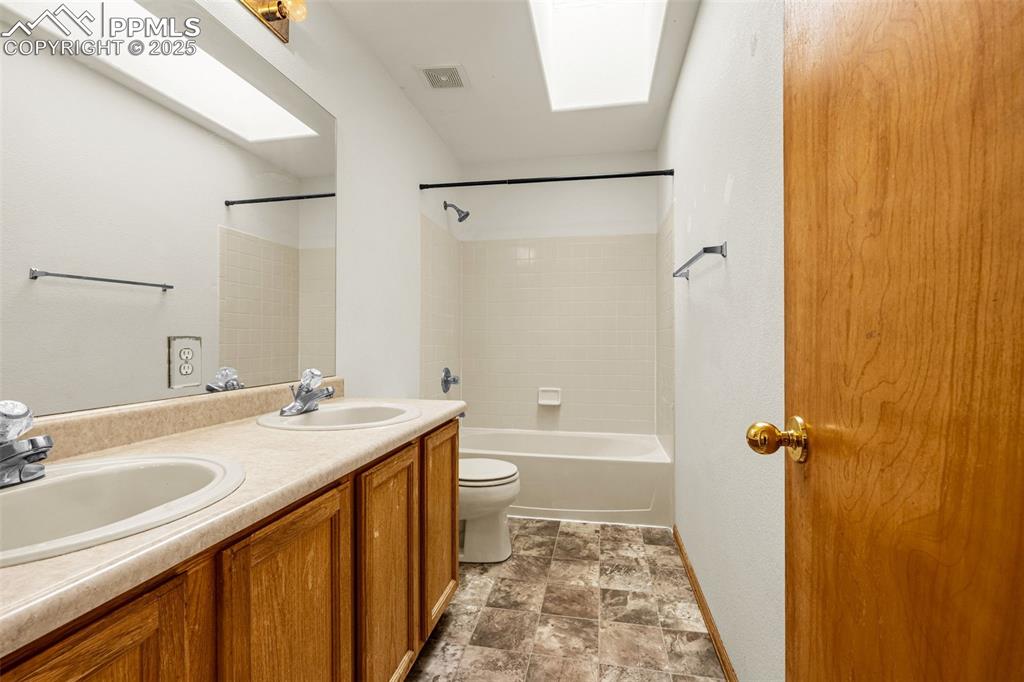
Full bathroom featuring double vanity, shower / tub combination, a skylight, and stone finish flooring
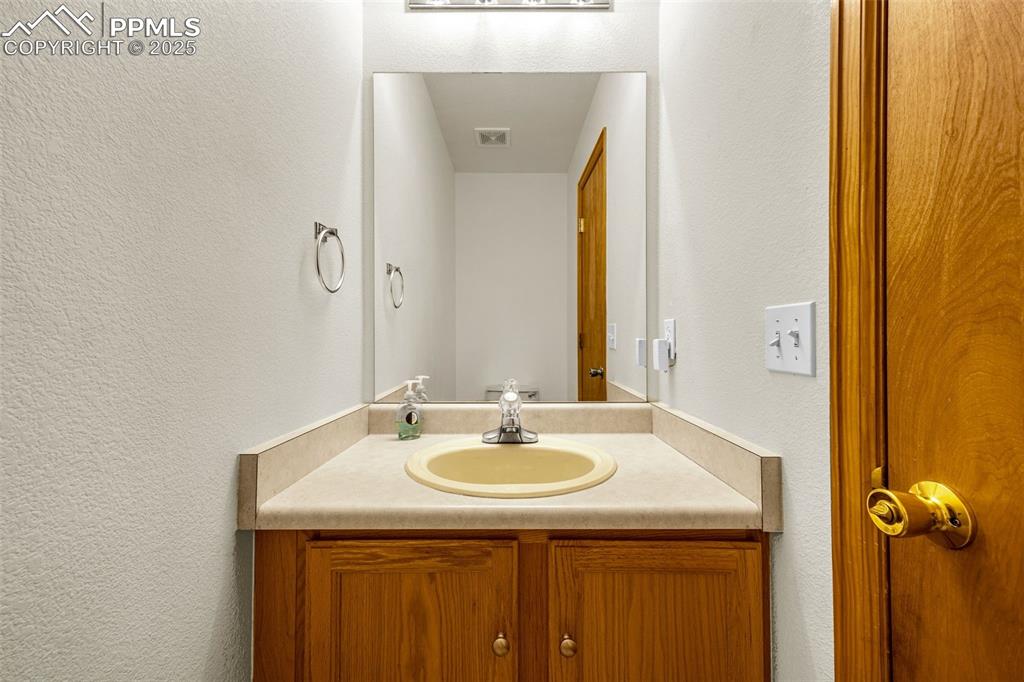
Bathroom featuring vanity and a textured wall
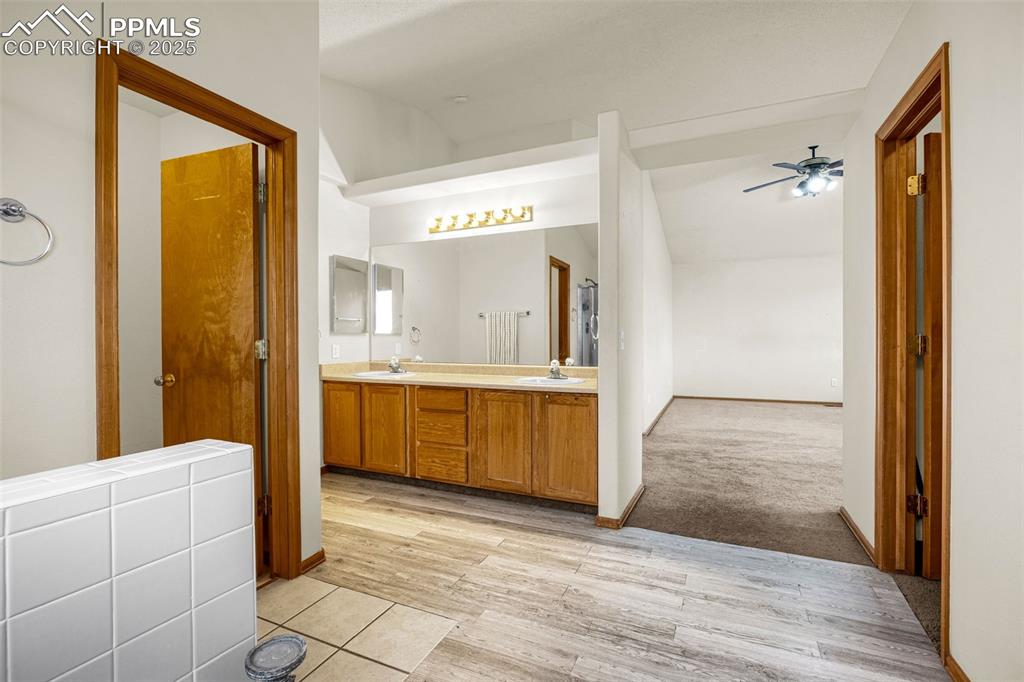
Full bath featuring double vanity, a ceiling fan, and wood finished floors
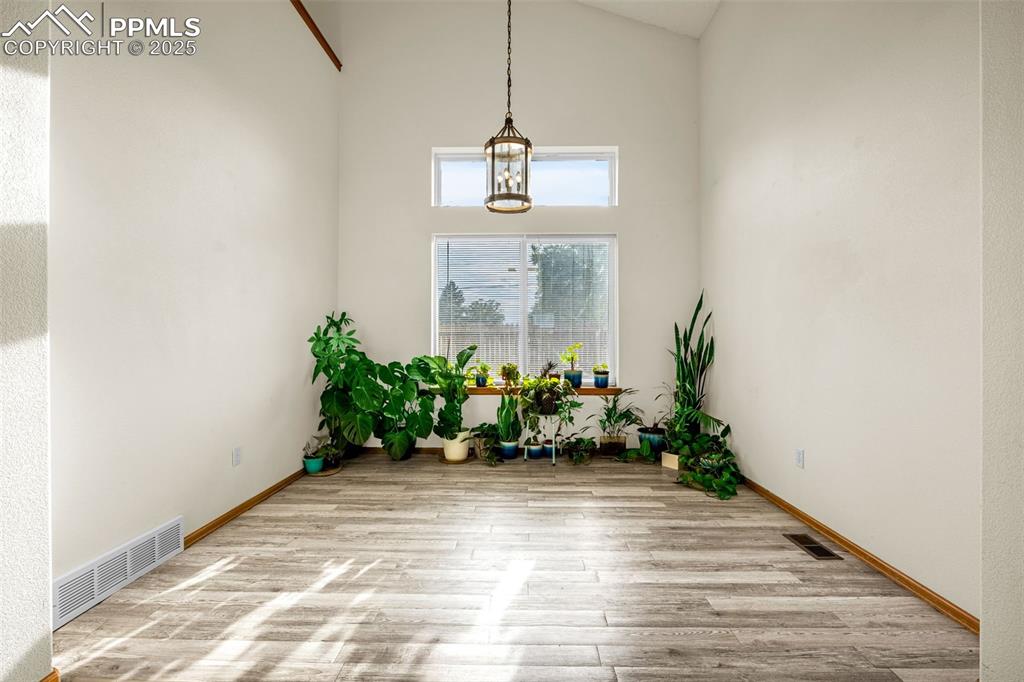
Other
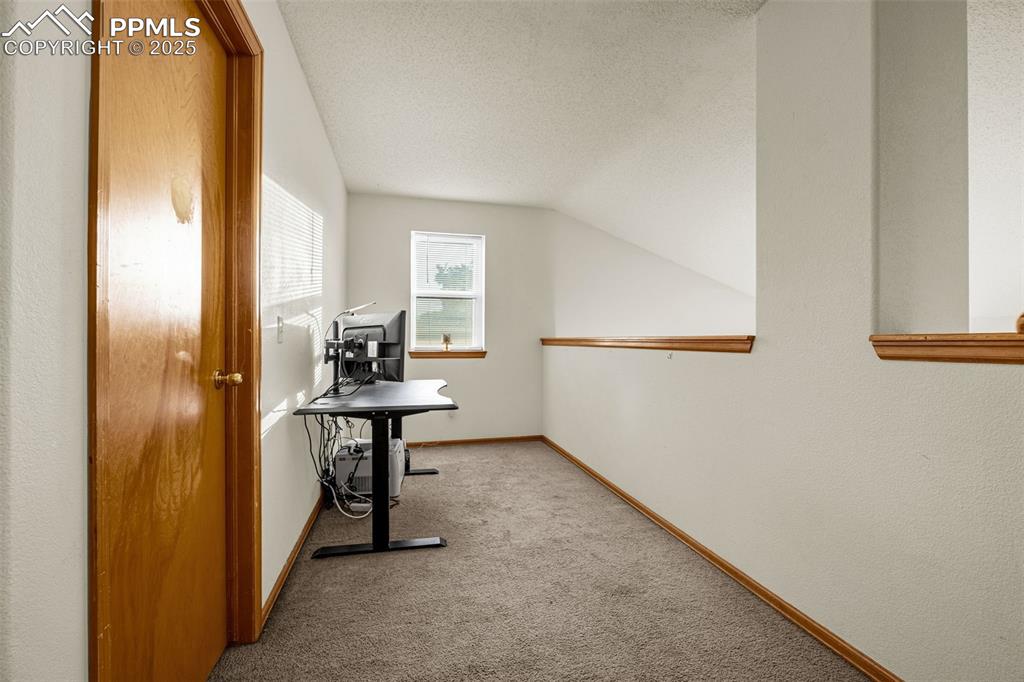
Hall with carpet, lofted ceiling, and a textured ceiling
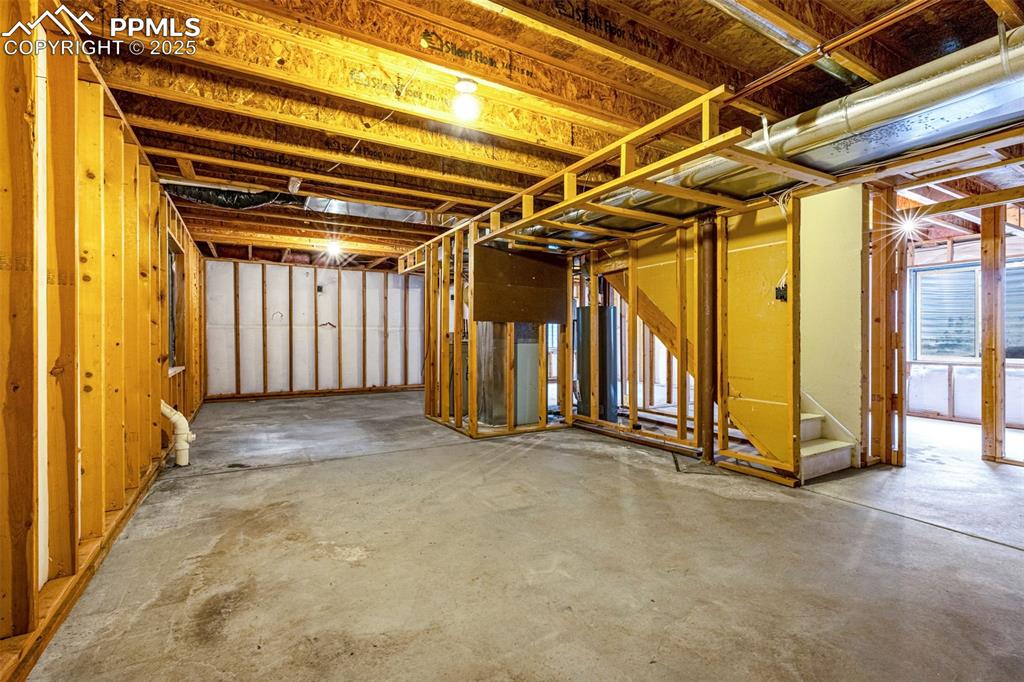
Basement featuring gas water heater
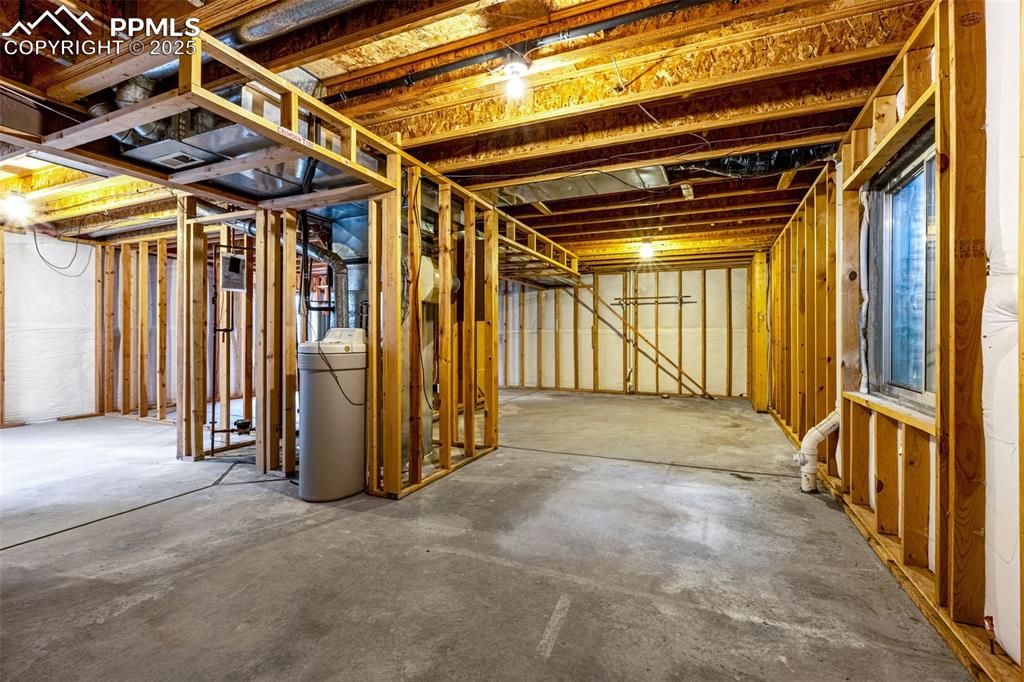
Unfinished basement featuring a water softener system

Hallway with an upstairs landing, carpet floors, lofted ceiling, and a textured ceiling
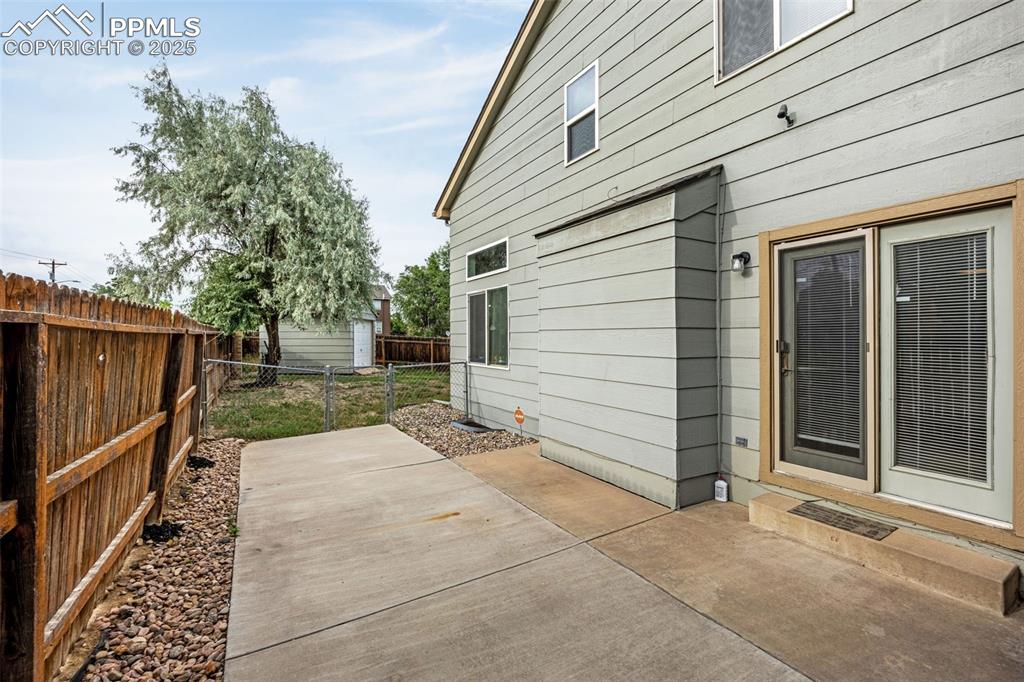
Fenced backyard featuring a patio

Fenced backyard featuring an outbuilding
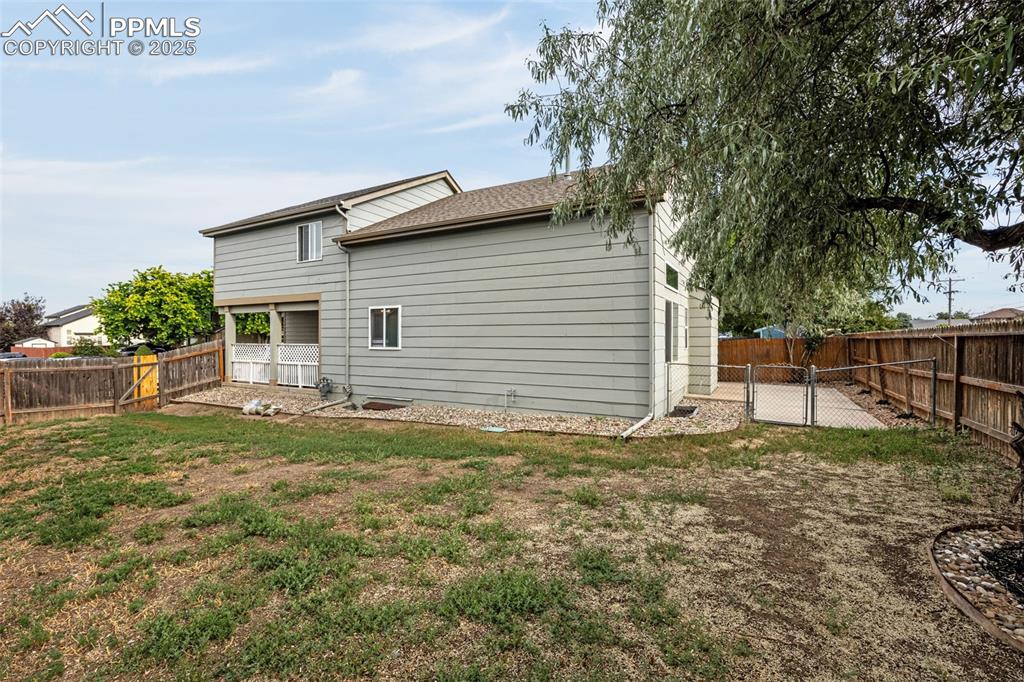
Back of house featuring a fenced backyard
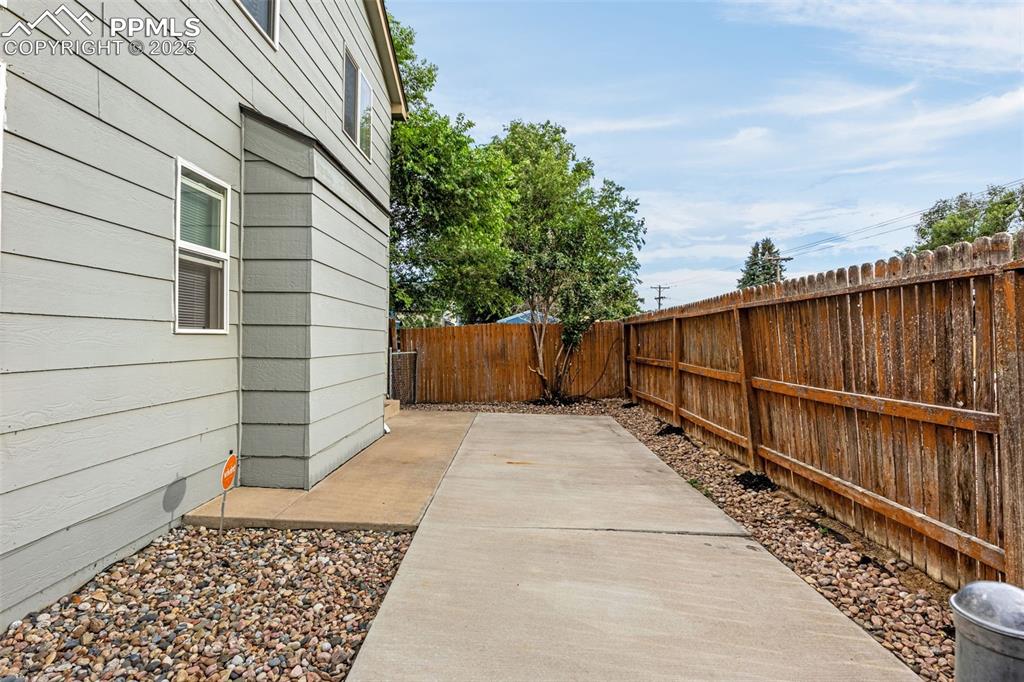
Fenced backyard with a patio area
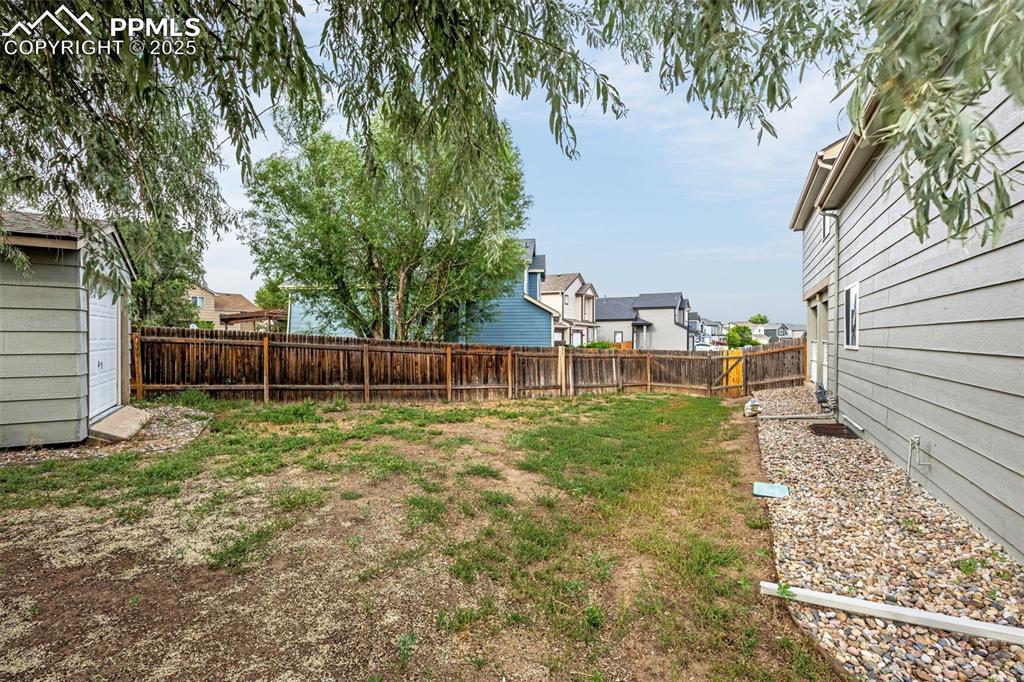
Fenced backyard featuring a residential view
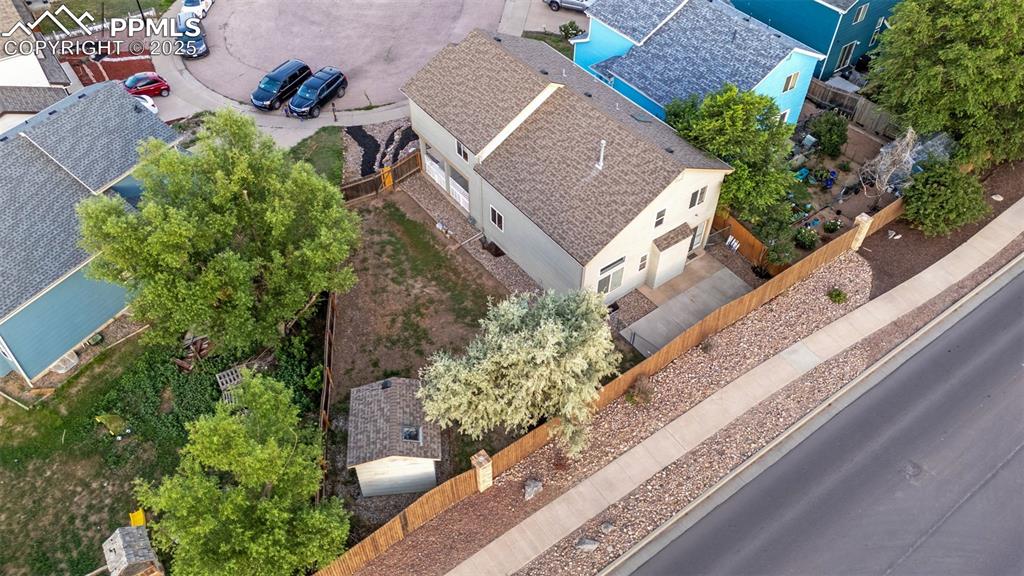
View from above of property
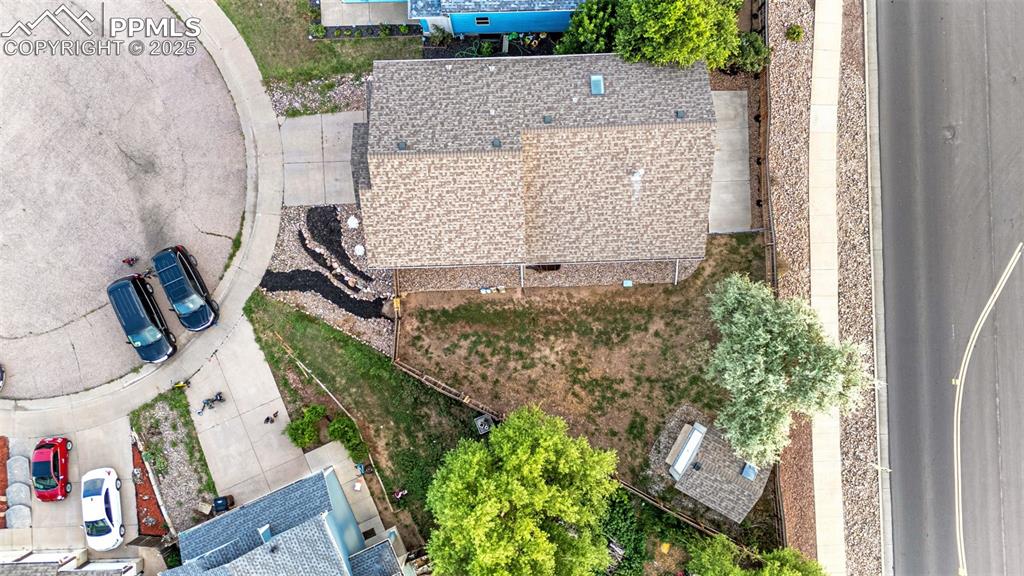
Aerial view of property and surrounding area
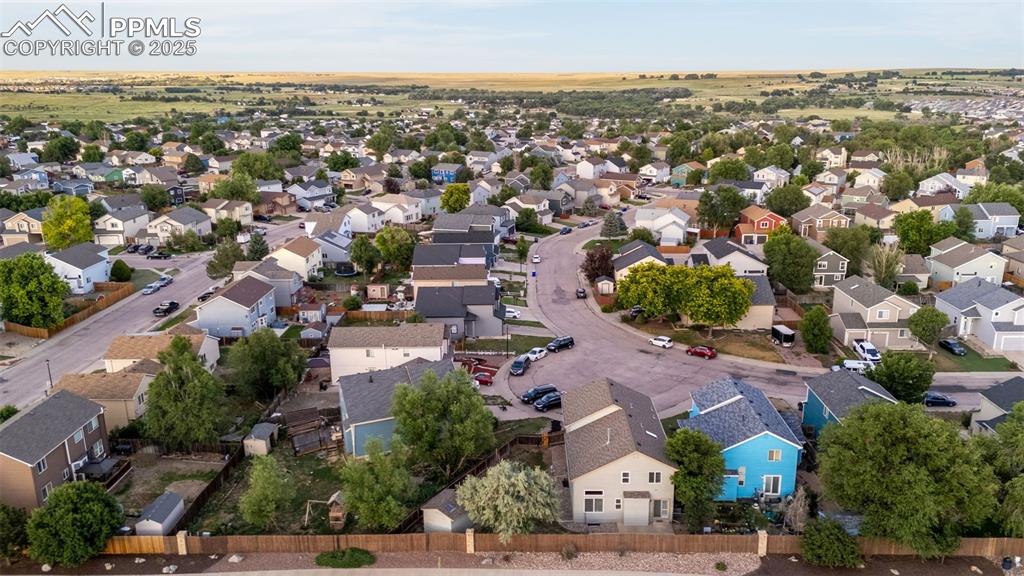
Aerial view of residential area
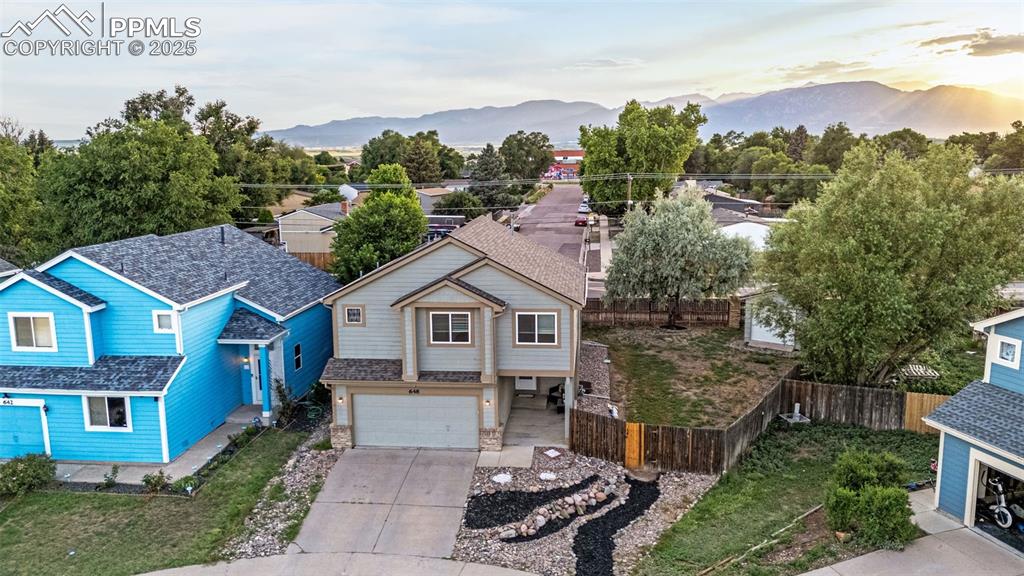
Aerial view of a mountainous background
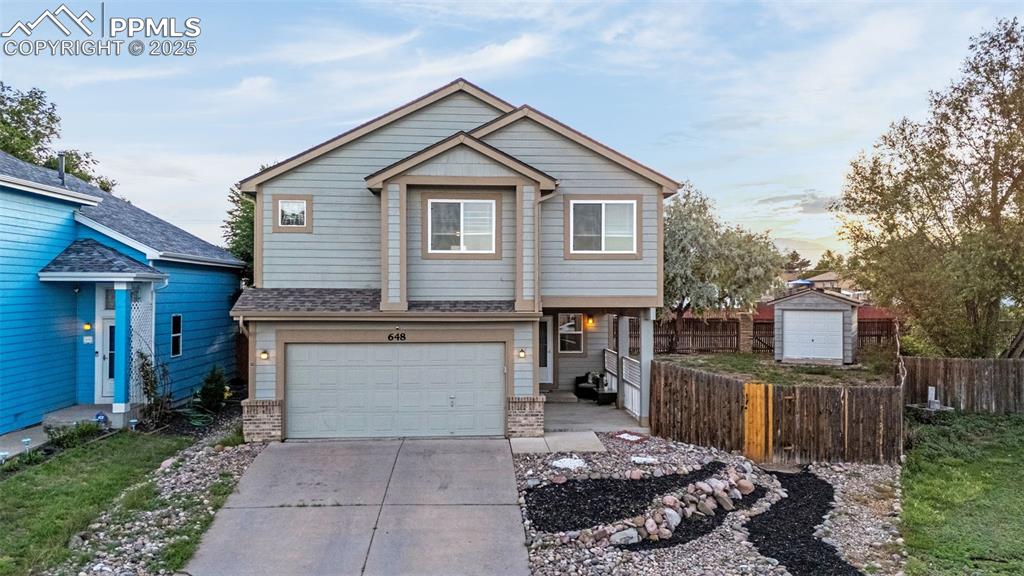
View of front of property with driveway and an attached garage
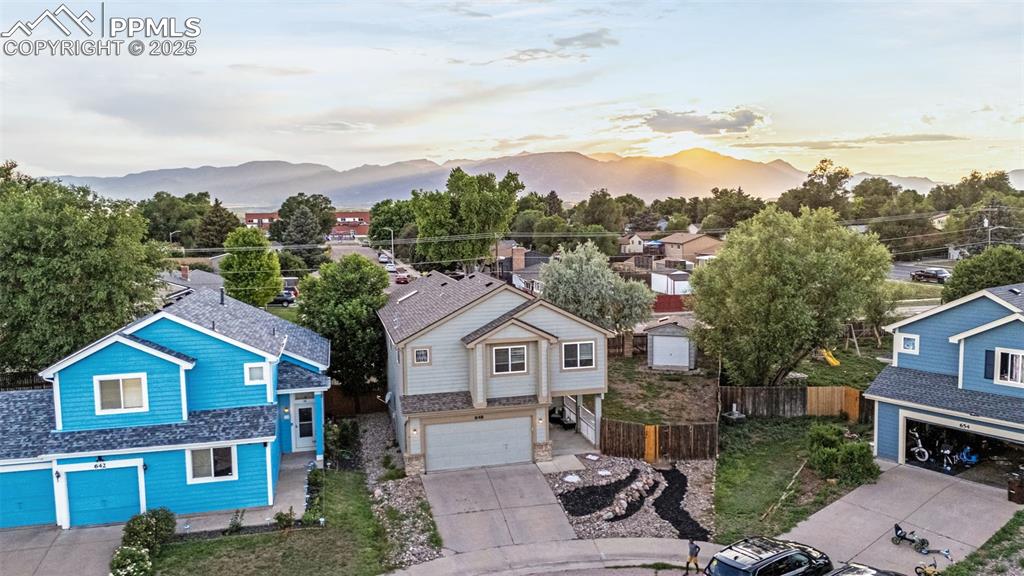
Aerial view at dusk of a mountain view and a residential view
Disclaimer: The real estate listing information and related content displayed on this site is provided exclusively for consumers’ personal, non-commercial use and may not be used for any purpose other than to identify prospective properties consumers may be interested in purchasing.