6081 Anders Ridge Lane, Colorado Springs, CO, 80927

Craftsman house with board and batten siding, stone siding, roof with shingles, and a garage
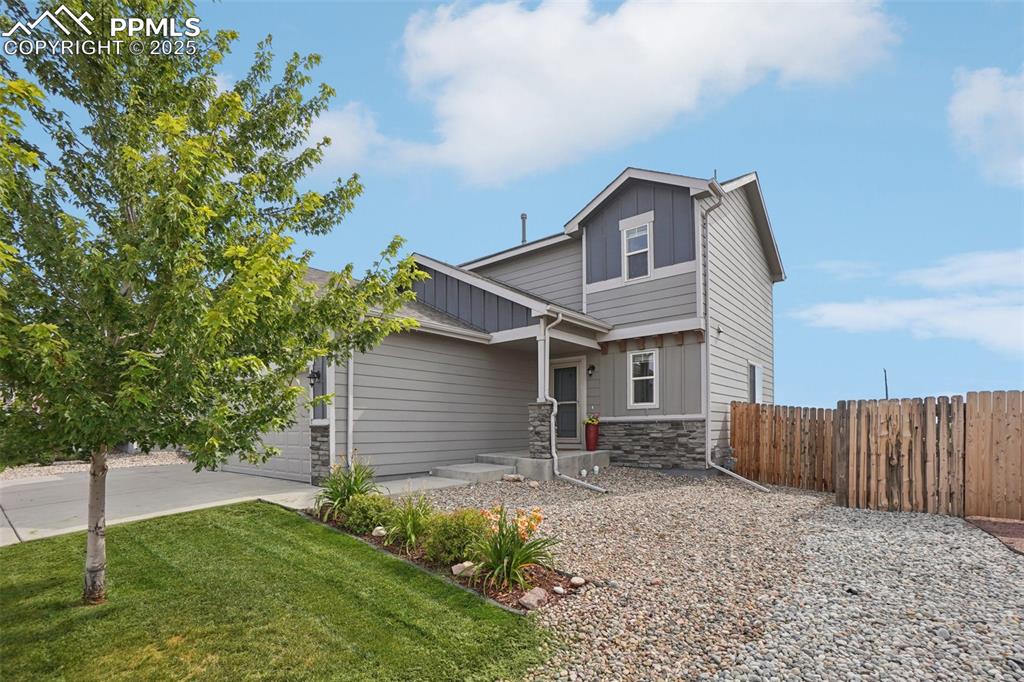
View of front of property featuring stone siding, board and batten siding, a garage, and driveway
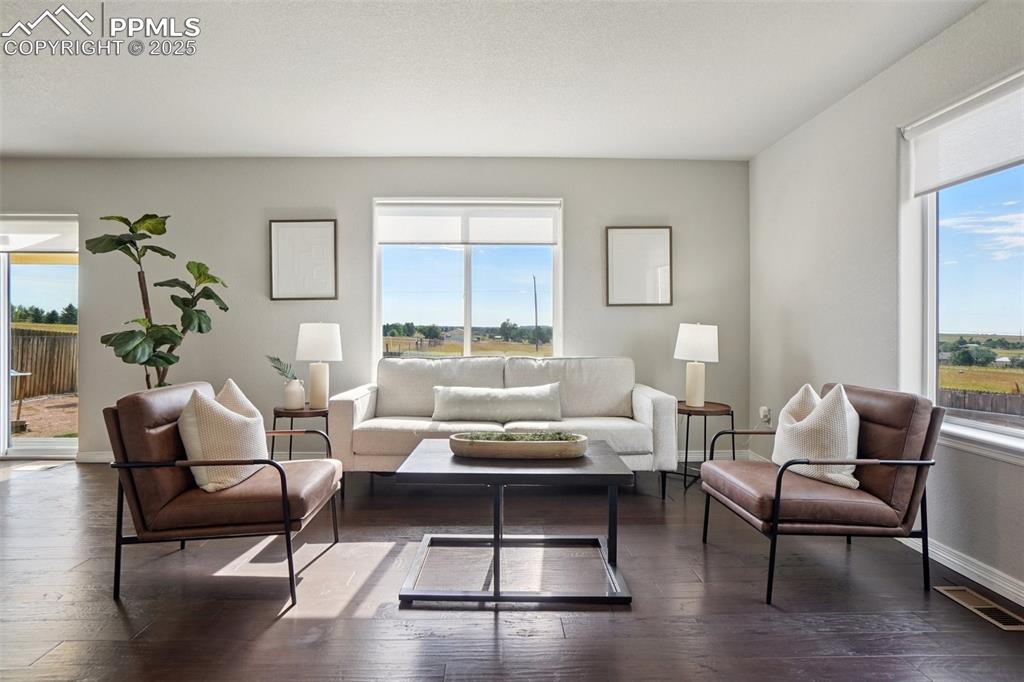
Living area featuring dark wood-type flooring and a textured ceiling
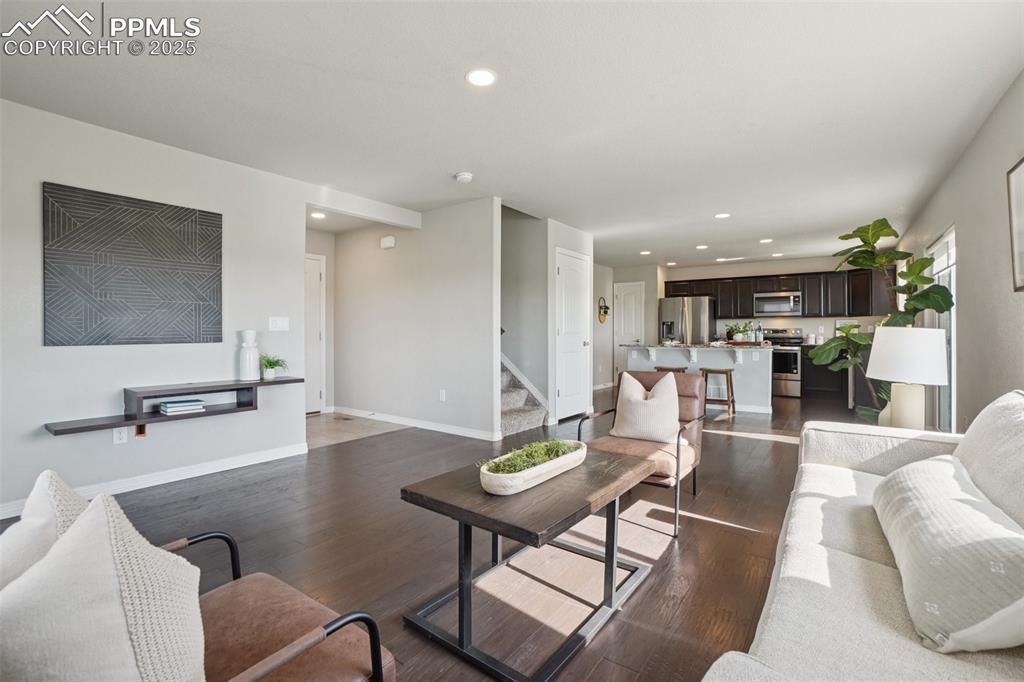
Living area featuring recessed lighting, wood finished floors, and stairway
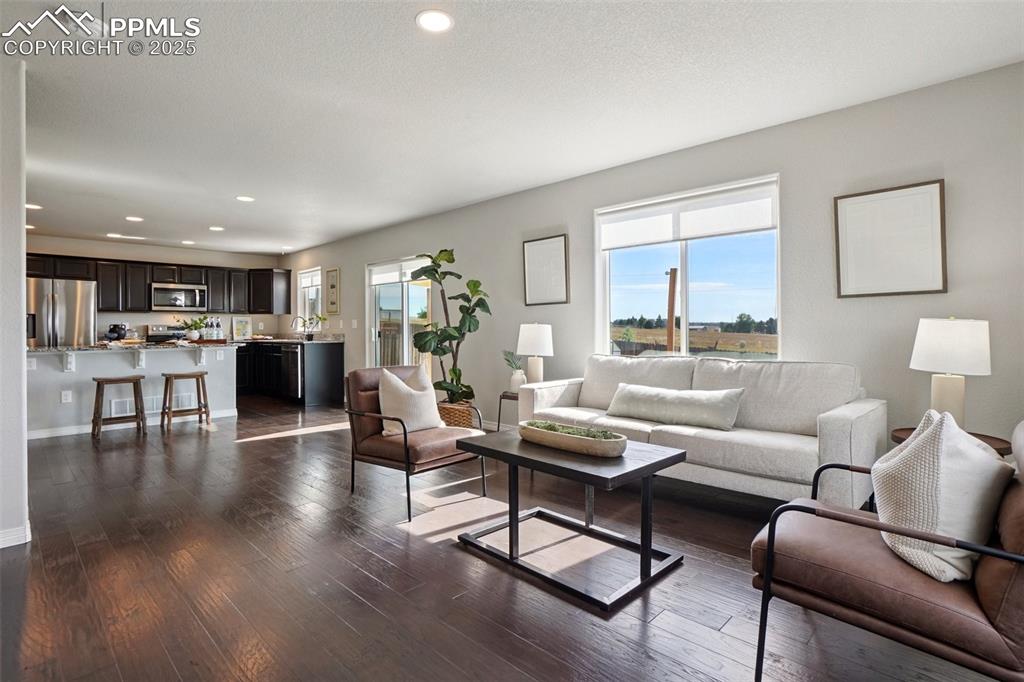
Living area featuring plenty of natural light, dark wood-type flooring, recessed lighting, and a textured ceiling
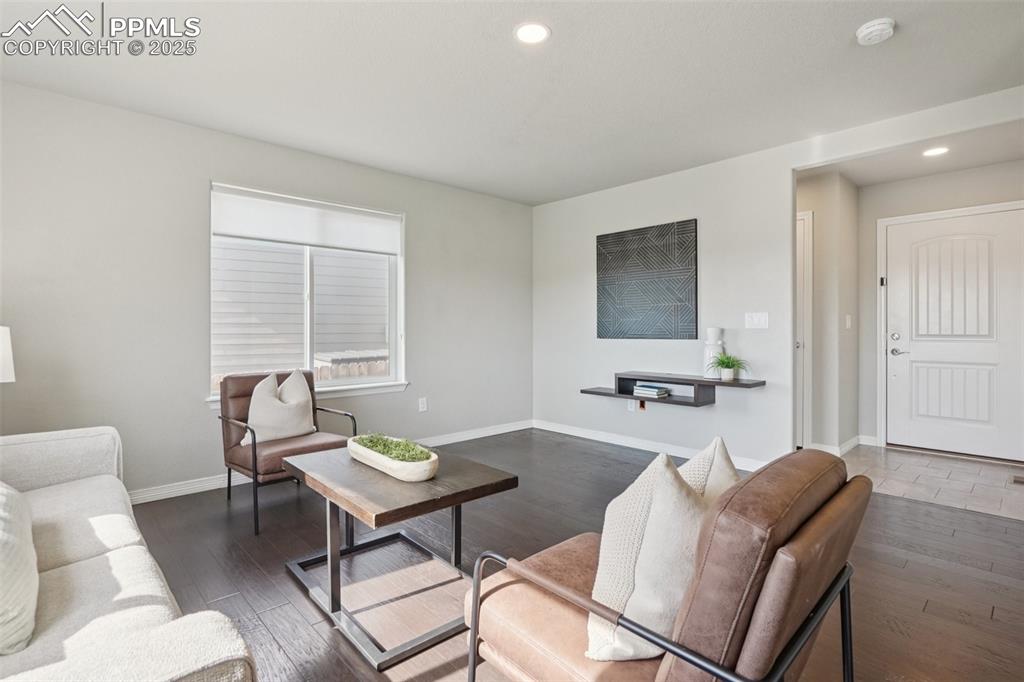
Living area with wood finished floors and recessed lighting
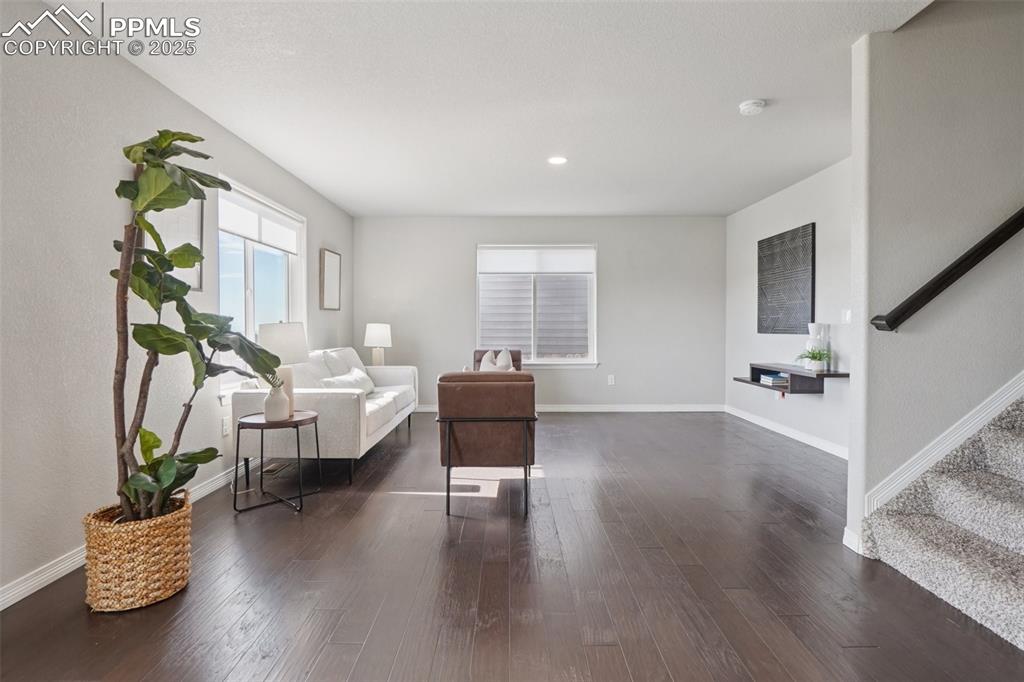
Sitting room featuring stairway, dark wood-style flooring, and recessed lighting
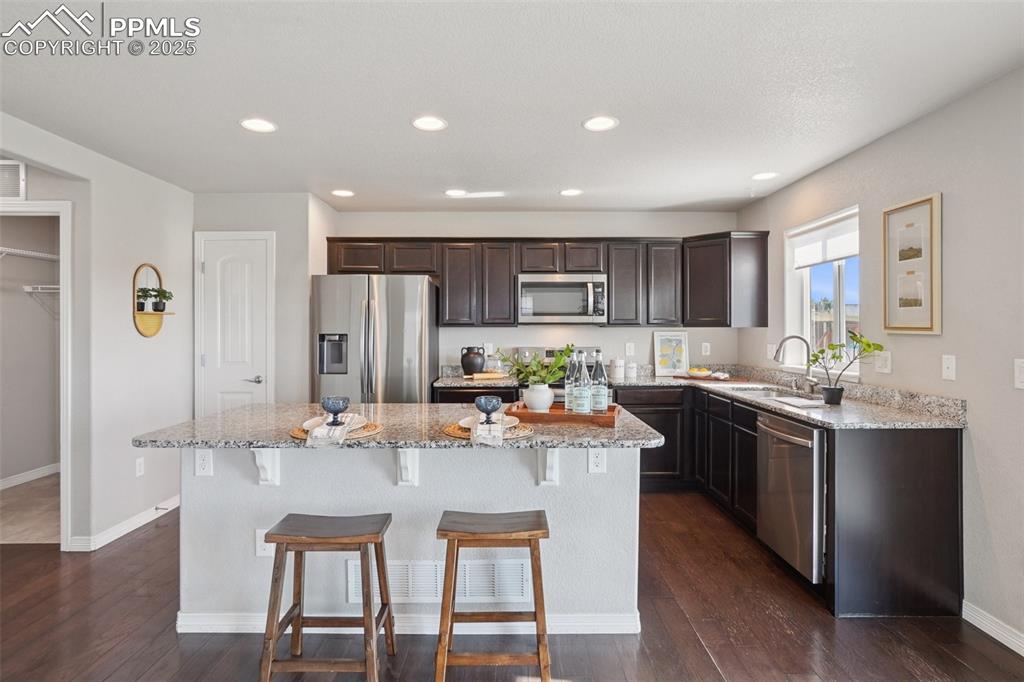
Kitchen featuring a kitchen island, stainless steel appliances, light stone countertops, dark wood-style flooring, and a kitchen breakfast bar
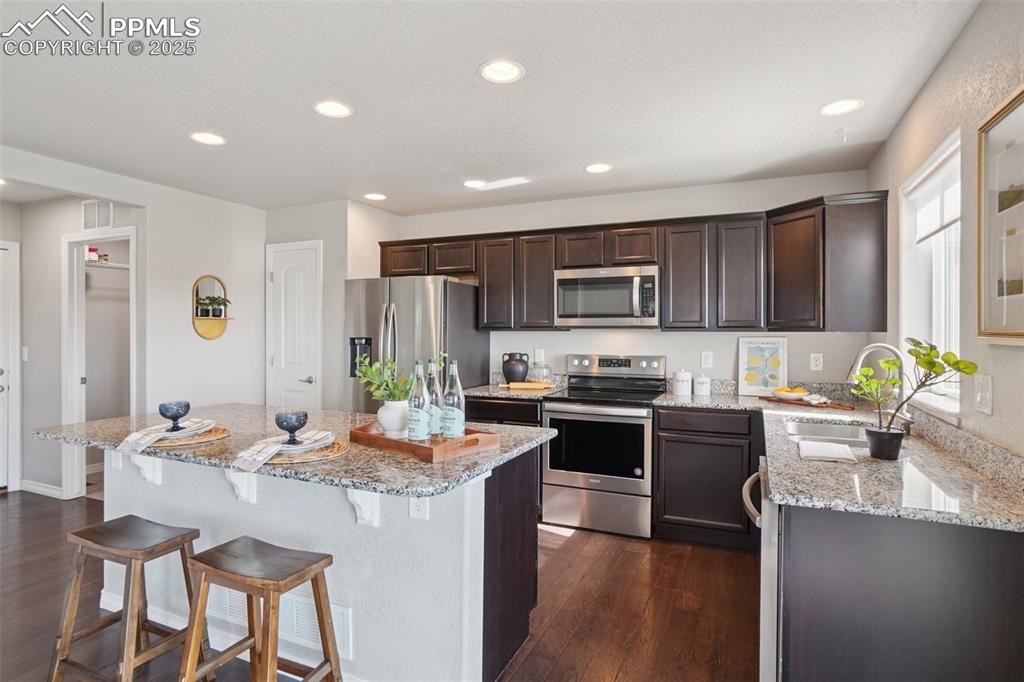
Kitchen featuring appliances with stainless steel finishes, dark wood-style floors, dark brown cabinetry, recessed lighting, and a kitchen island
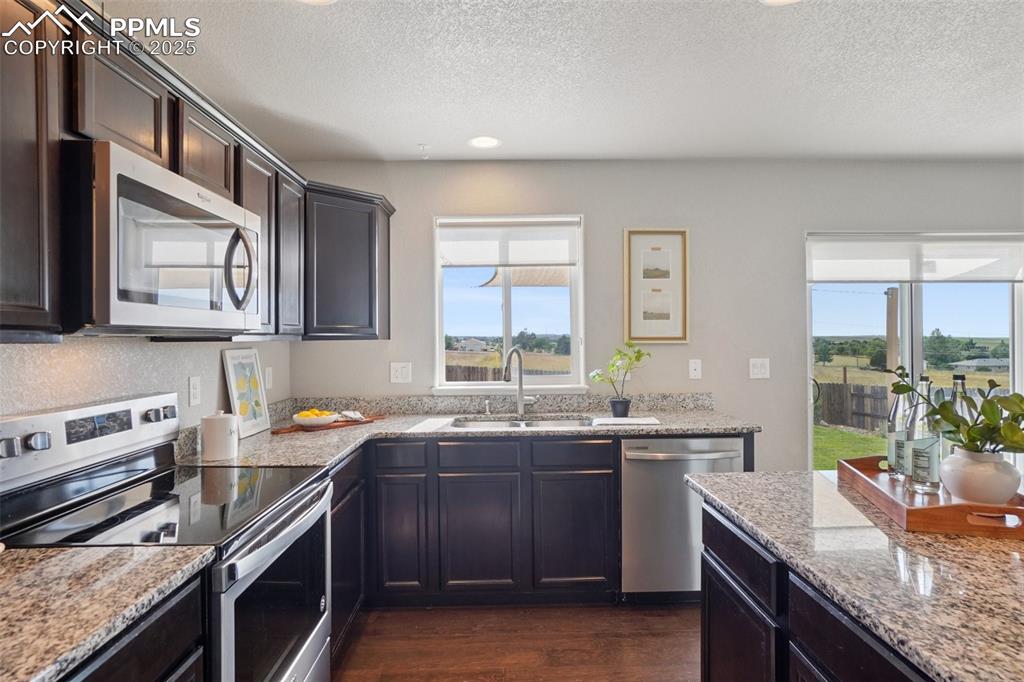
Kitchen featuring appliances with stainless steel finishes, a textured ceiling, dark wood-type flooring, light stone countertops, and recessed lighting
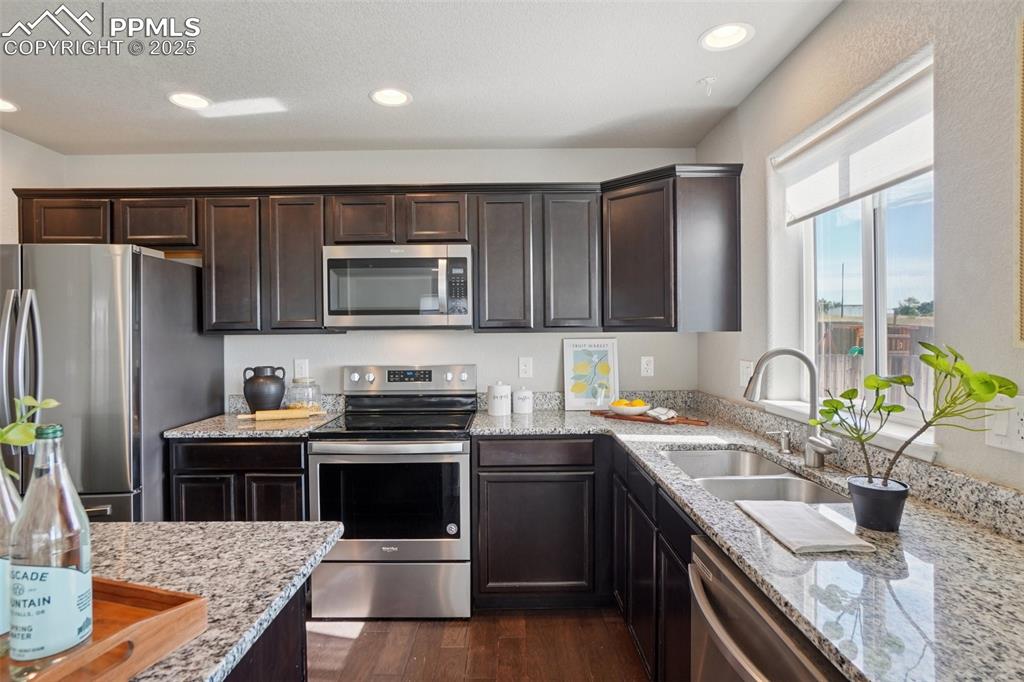
Kitchen with appliances with stainless steel finishes, dark brown cabinetry, dark wood-type flooring, recessed lighting, and light stone countertops
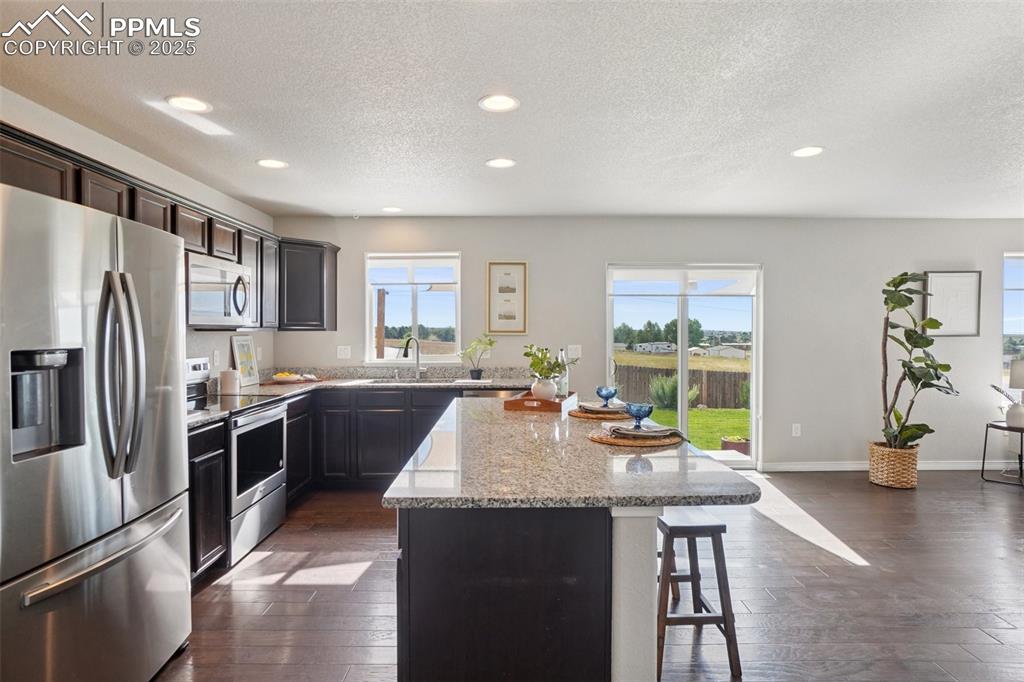
Kitchen with appliances with stainless steel finishes, a textured ceiling, dark wood-style floors, a kitchen island, and a breakfast bar area
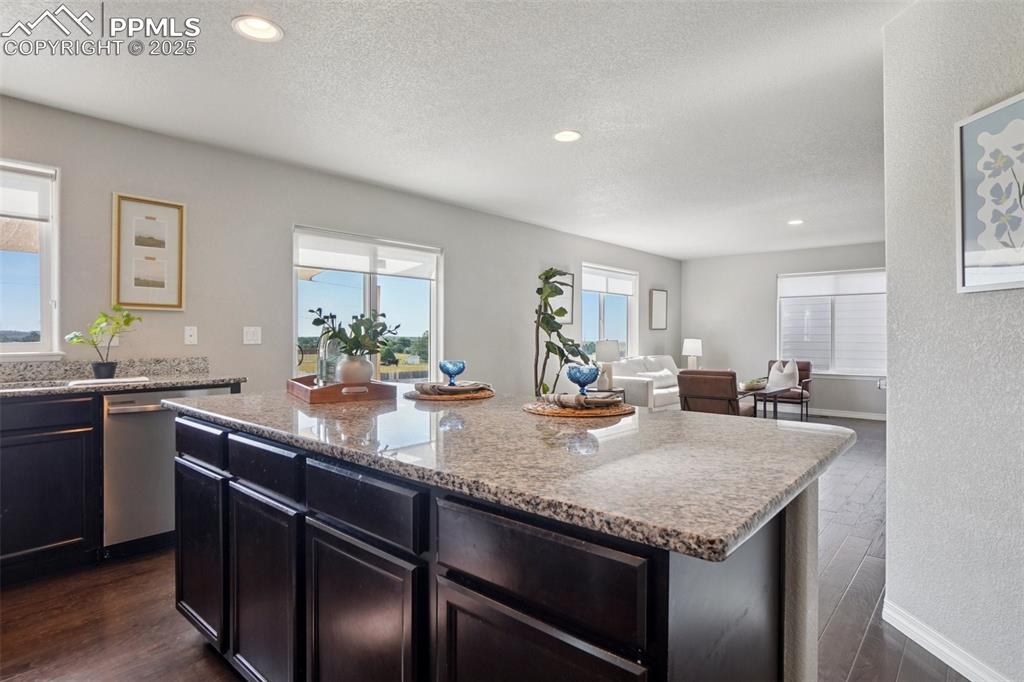
Kitchen featuring recessed lighting, a textured ceiling, a kitchen island, dark wood-type flooring, and dishwasher
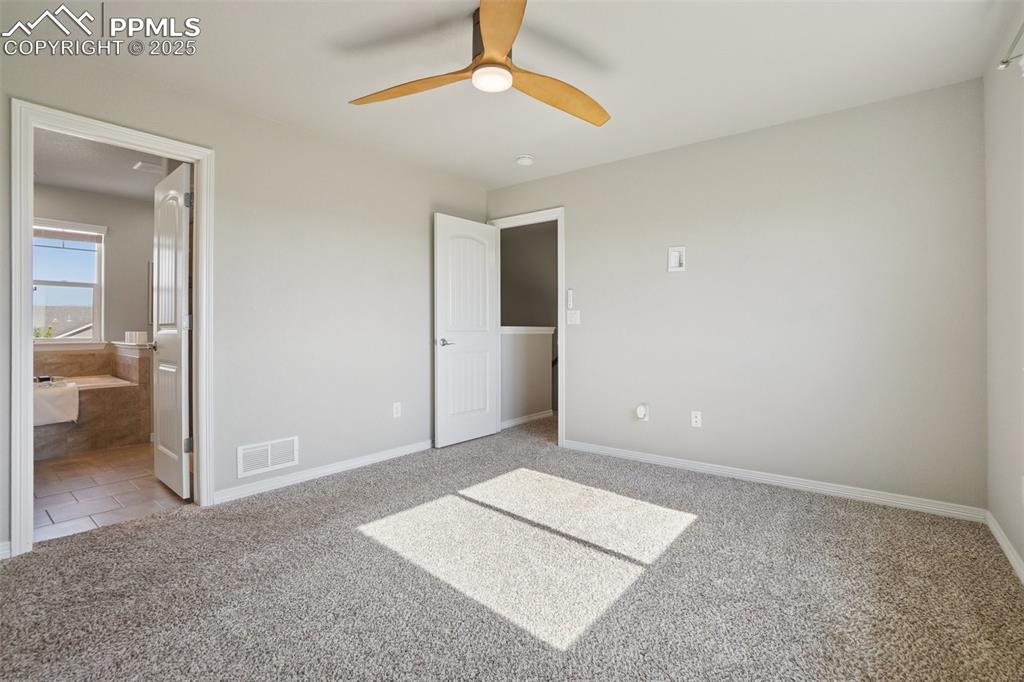
Unfurnished bedroom featuring carpet flooring, ensuite bath, and a ceiling fan
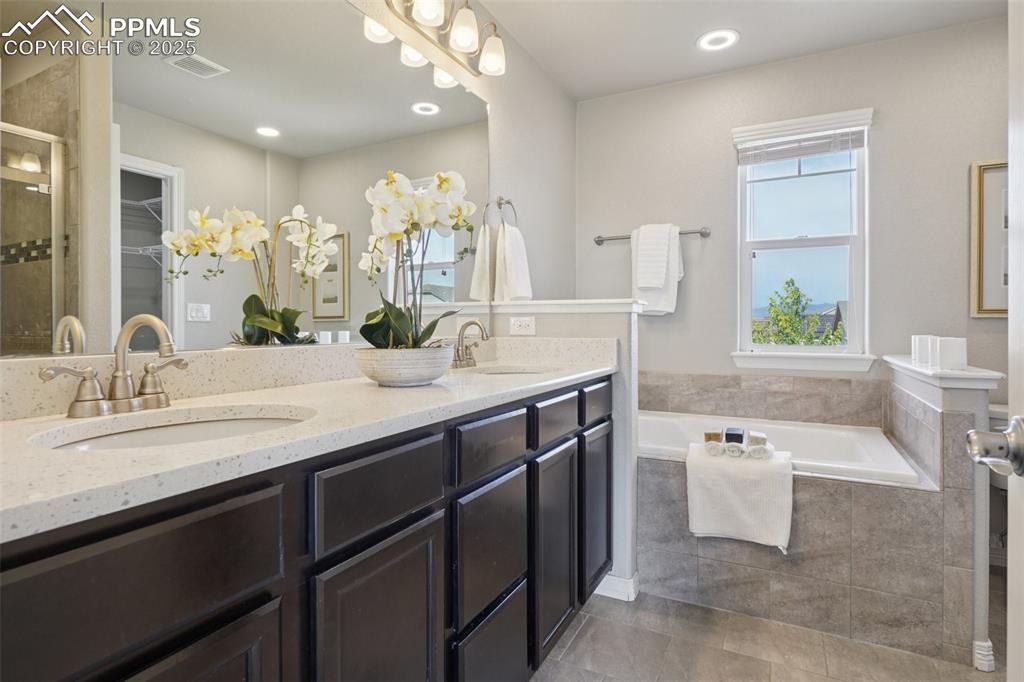
Bathroom featuring double vanity, a bath, a stall shower, recessed lighting, and a spacious closet
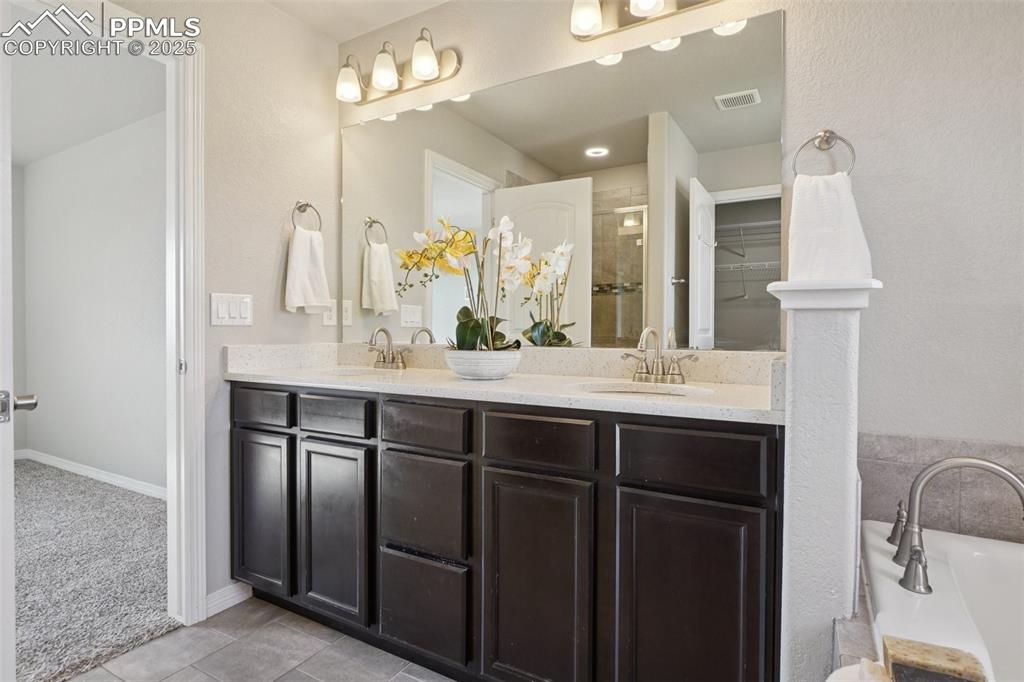
Full bath featuring double vanity, a stall shower, a garden tub, and tile patterned flooring
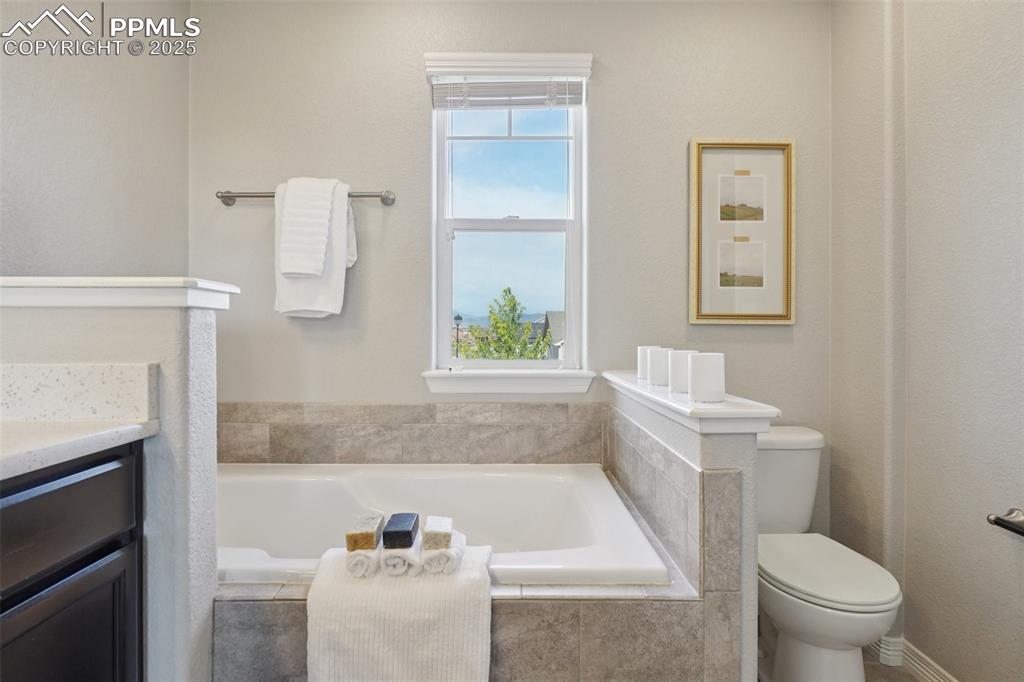
Full bath featuring vanity and a bath
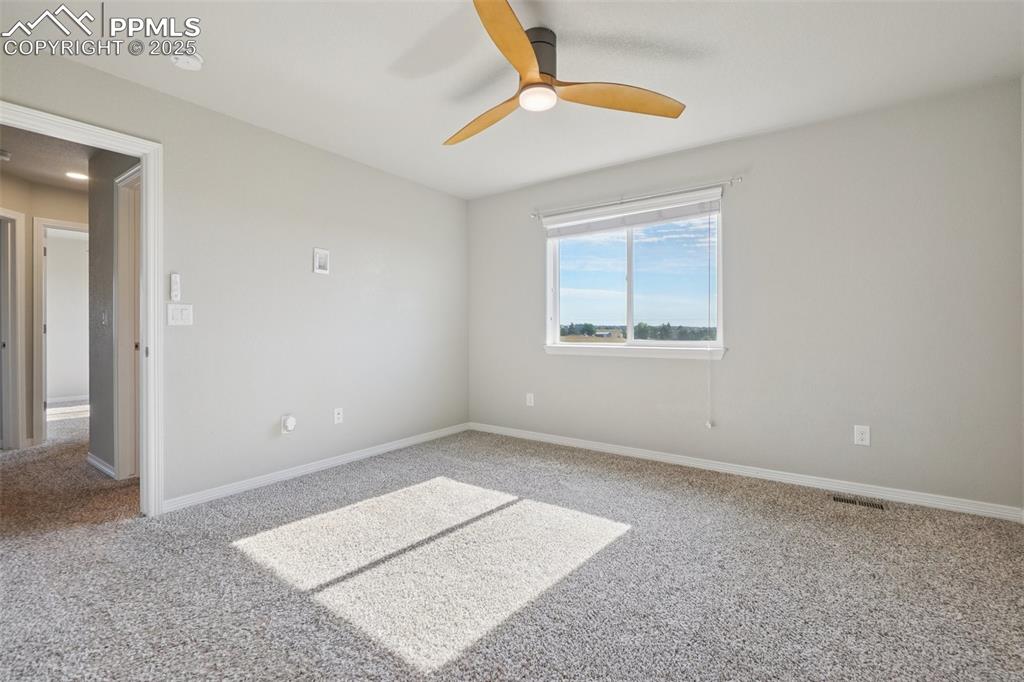
Unfurnished room featuring carpet floors and a ceiling fan
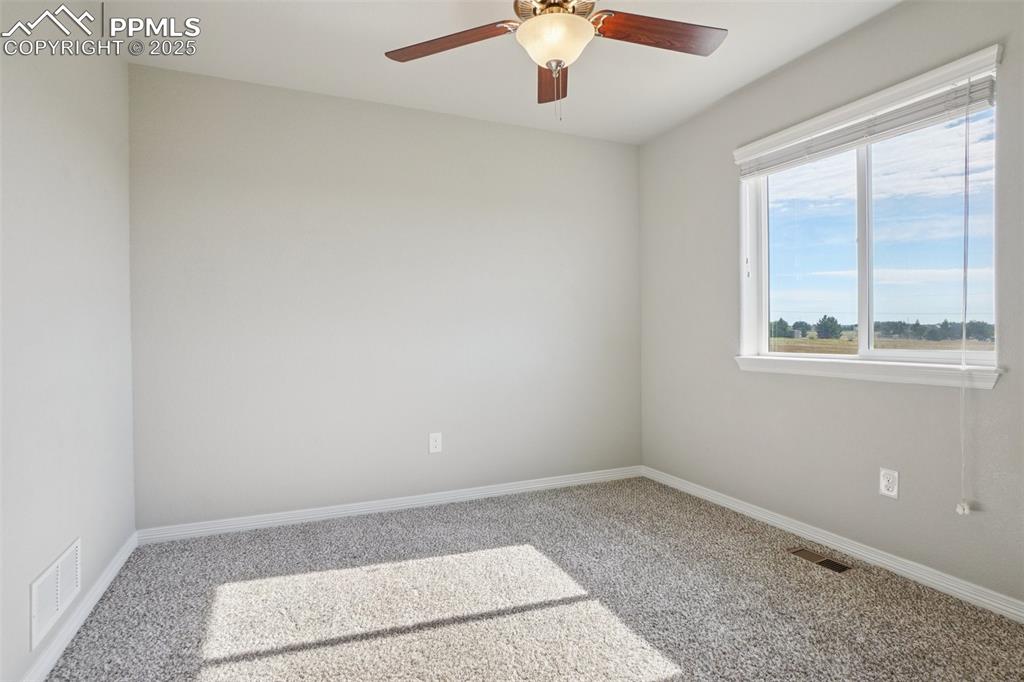
Empty room with carpet and a ceiling fan
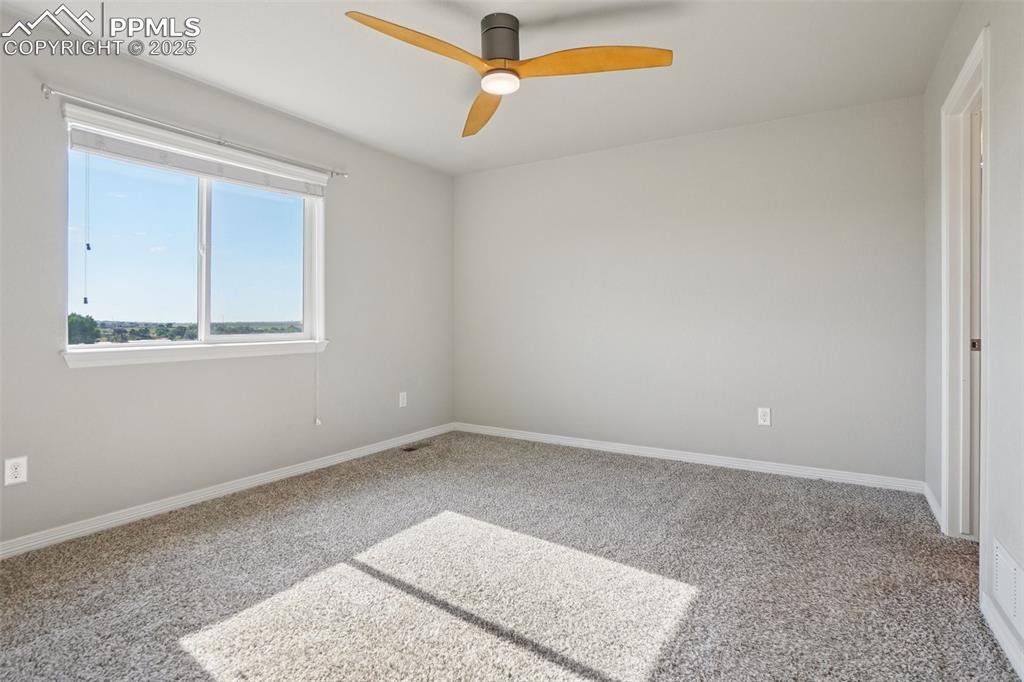
Empty room with carpet and a ceiling fan
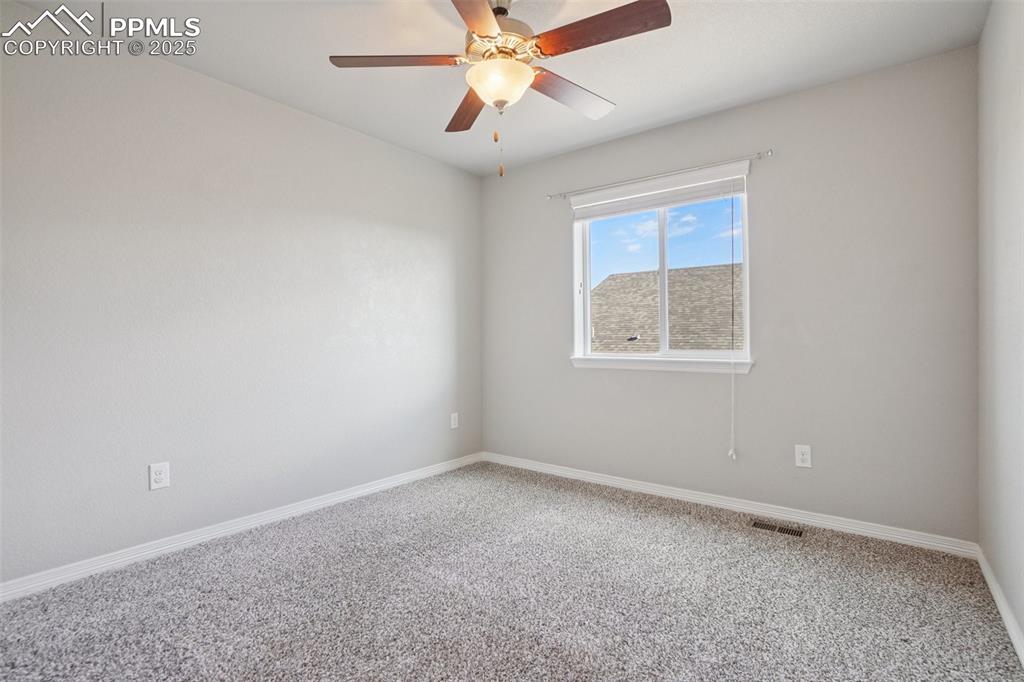
Carpeted spare room featuring baseboards and a ceiling fan
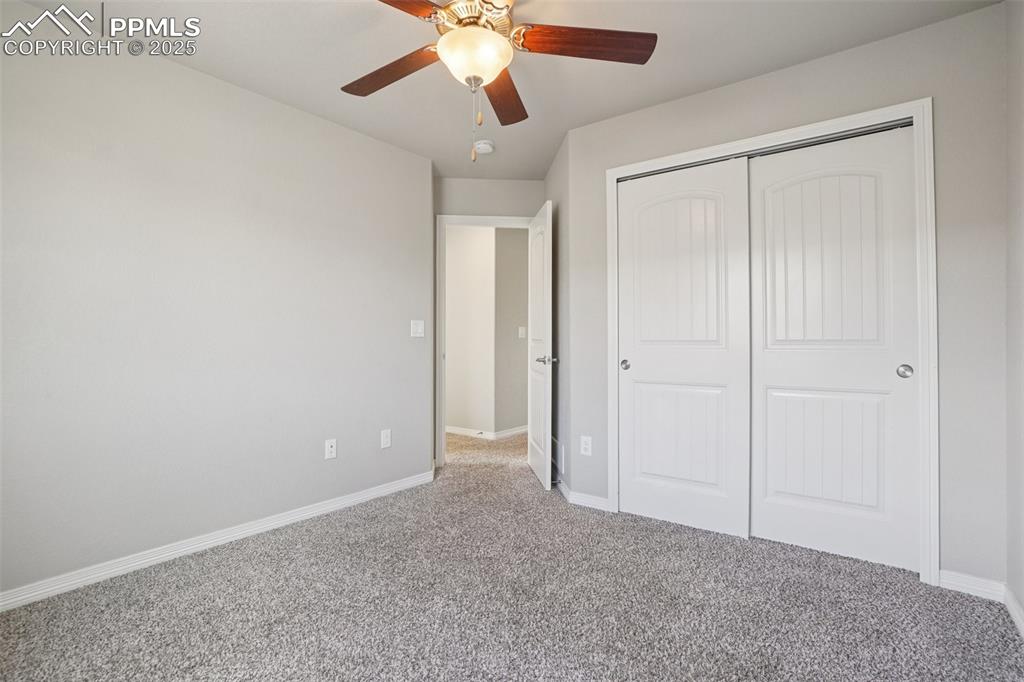
Unfurnished bedroom featuring carpet, a closet, and a ceiling fan
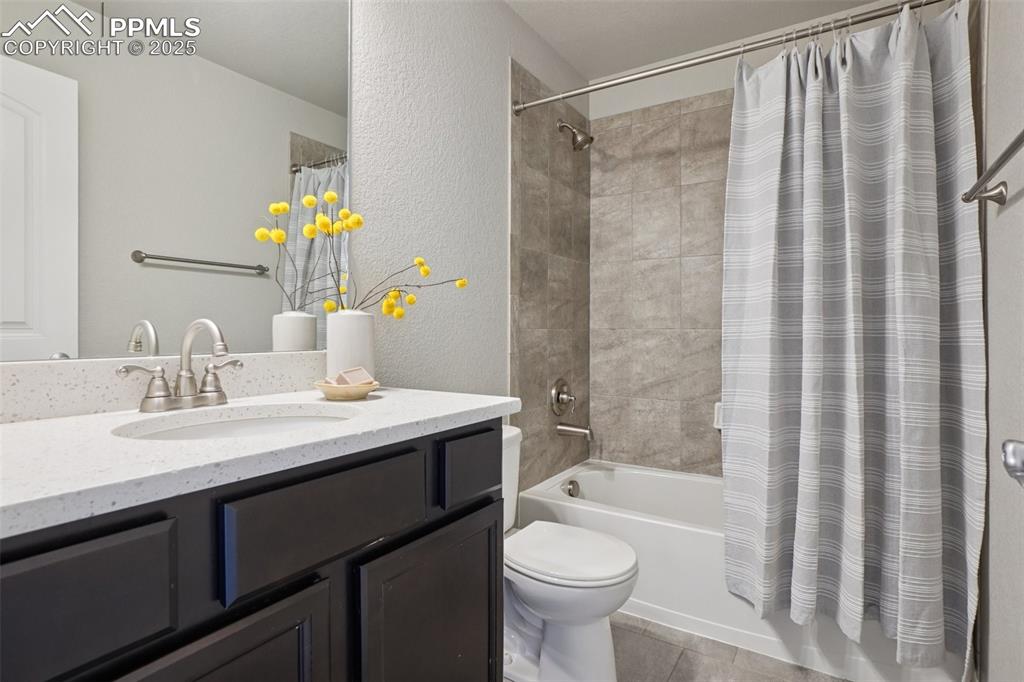
Full bathroom featuring vanity, shower / bath combo, a textured wall, and tile patterned floors
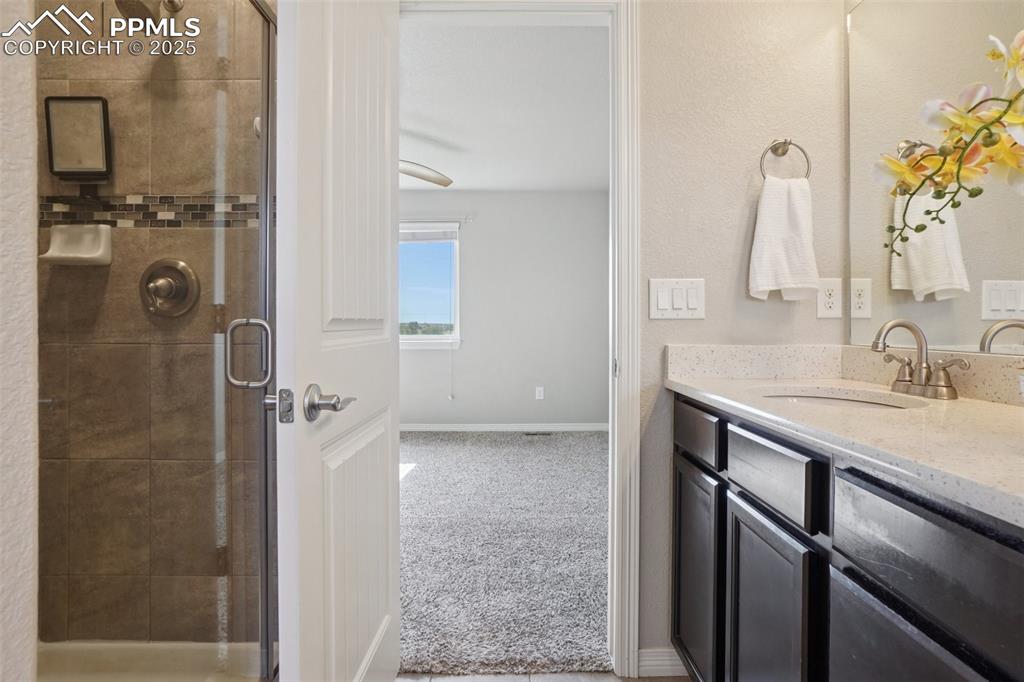
Full bathroom with a shower stall and vanity
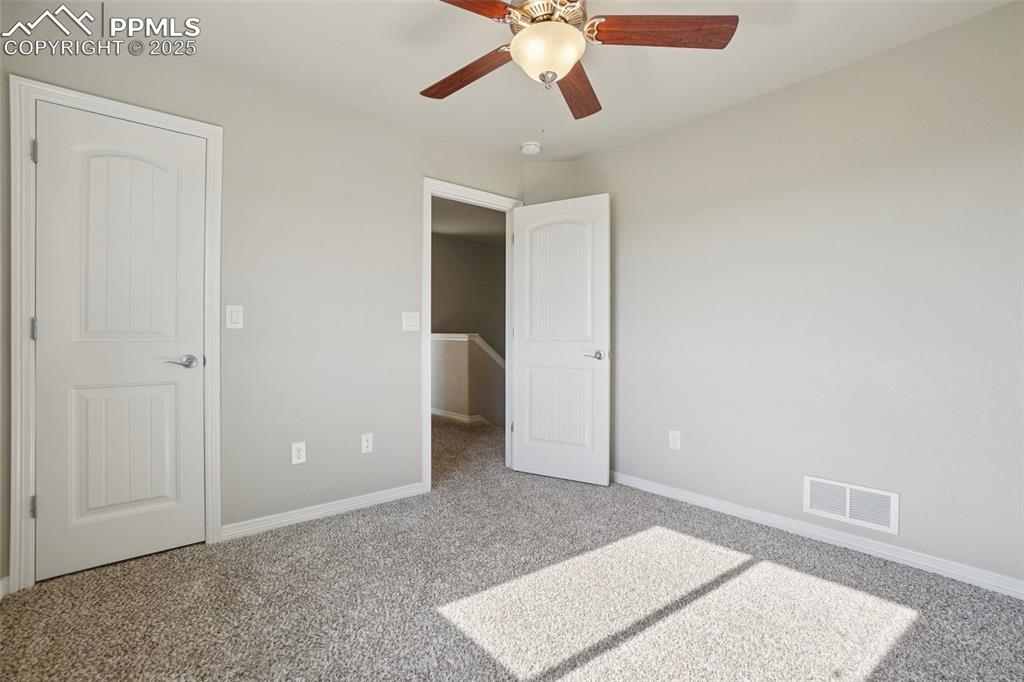
Unfurnished bedroom with carpet flooring and ceiling fan
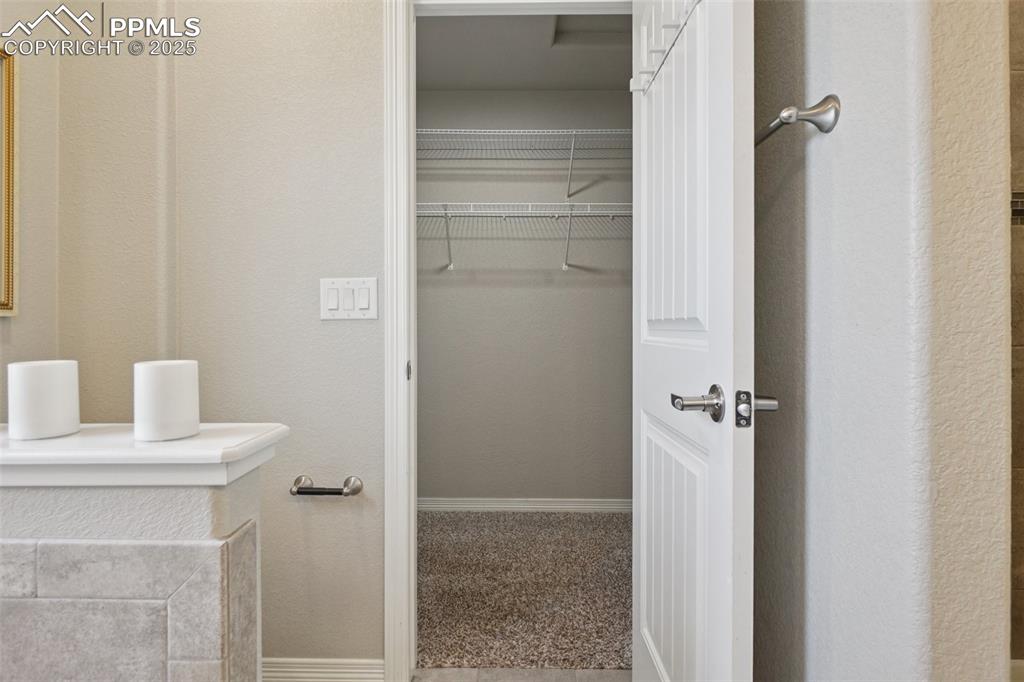
Other
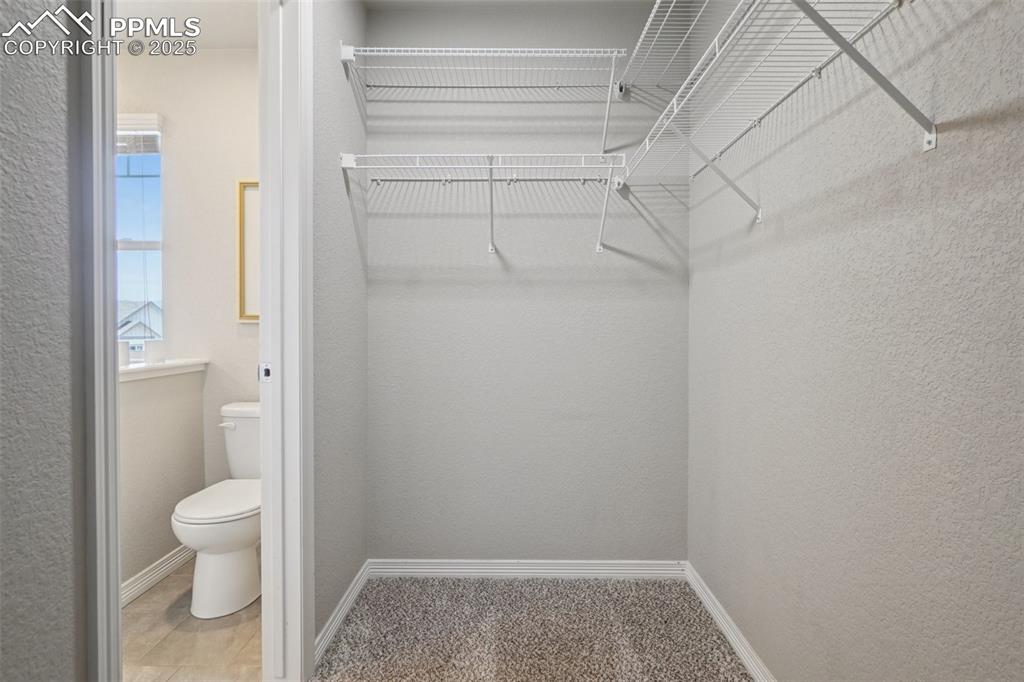
Spacious closet featuring carpet
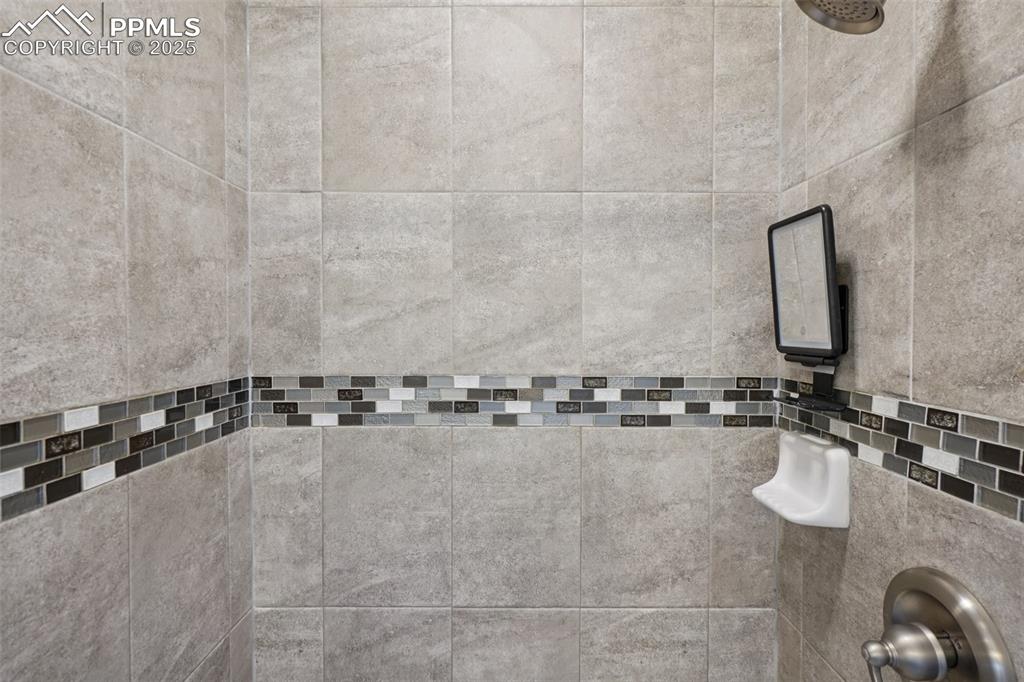
Bathroom view of a tile shower
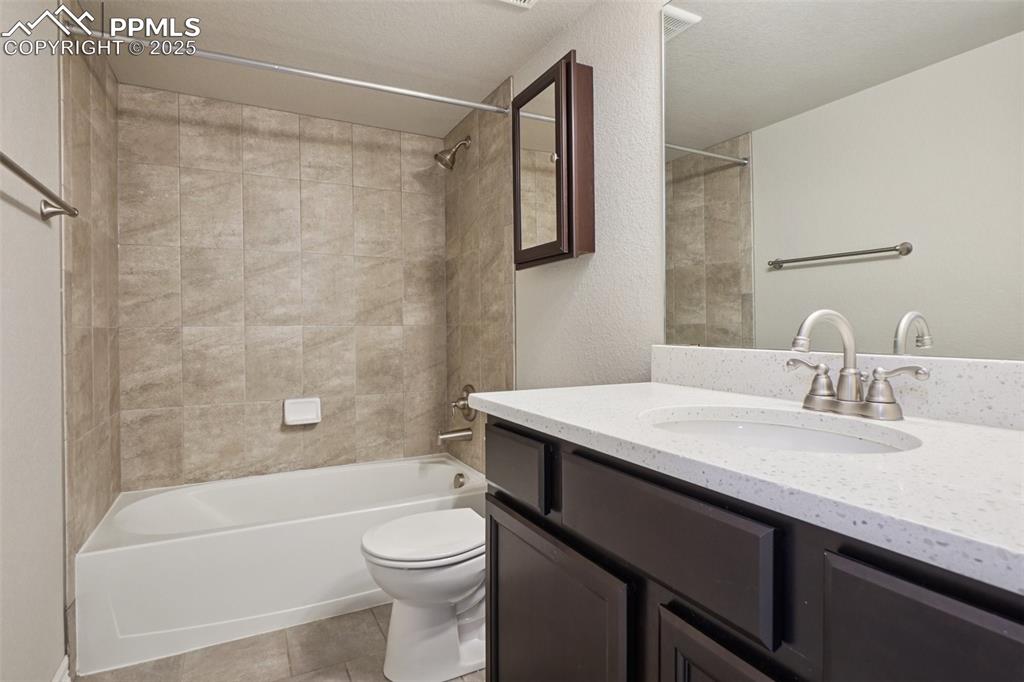
Full bath with vanity, tub / shower combination, tile patterned flooring, and a textured ceiling
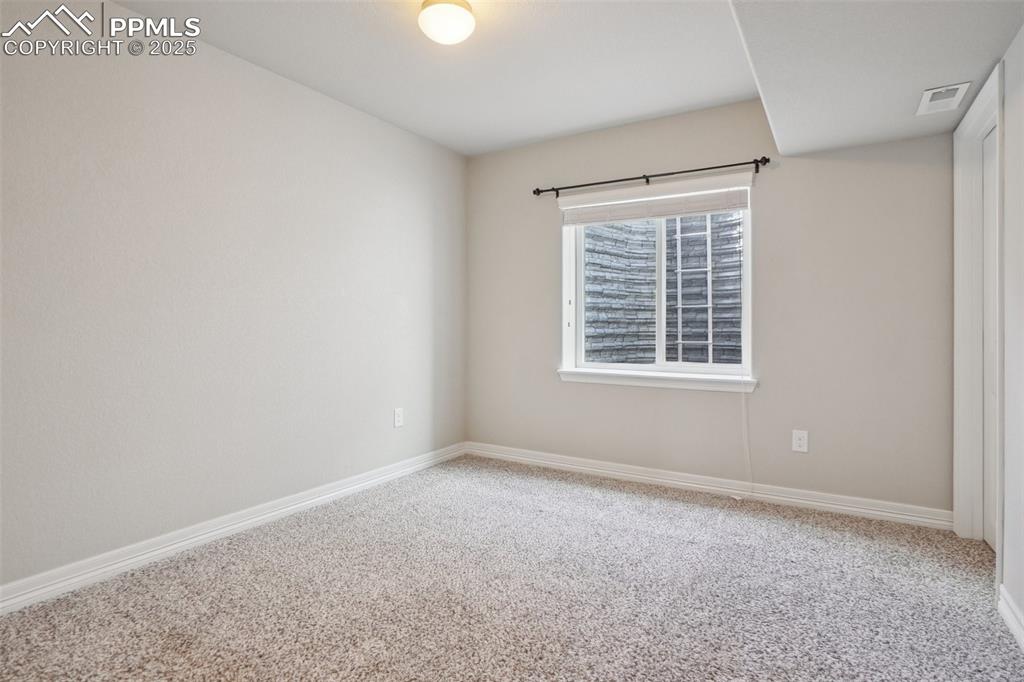
Carpeted spare room with baseboards
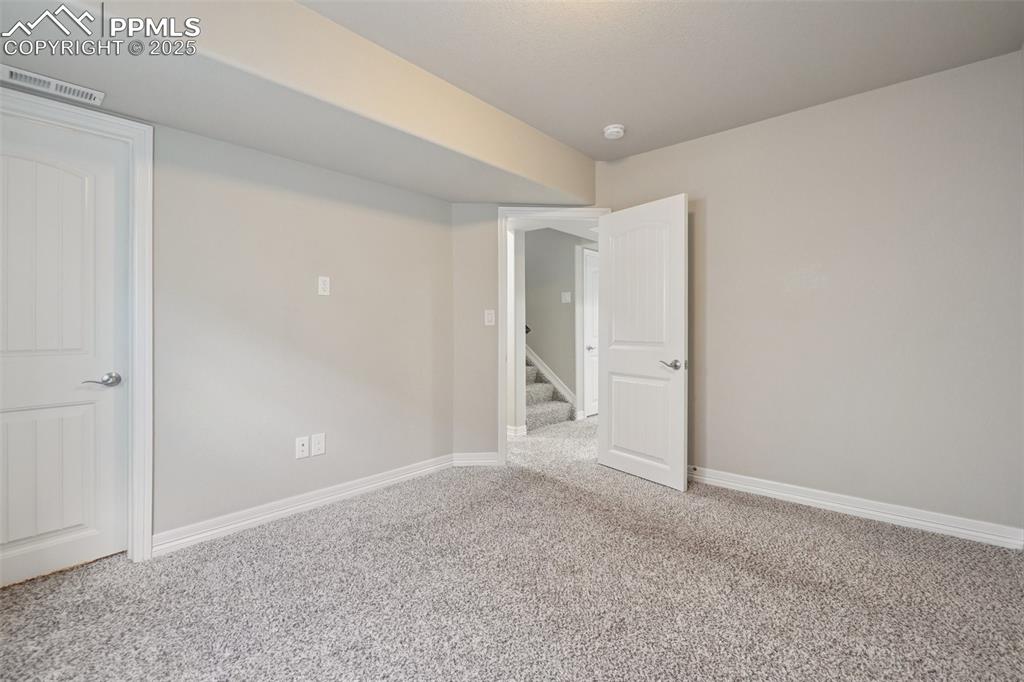
Spare room featuring carpet flooring and stairs
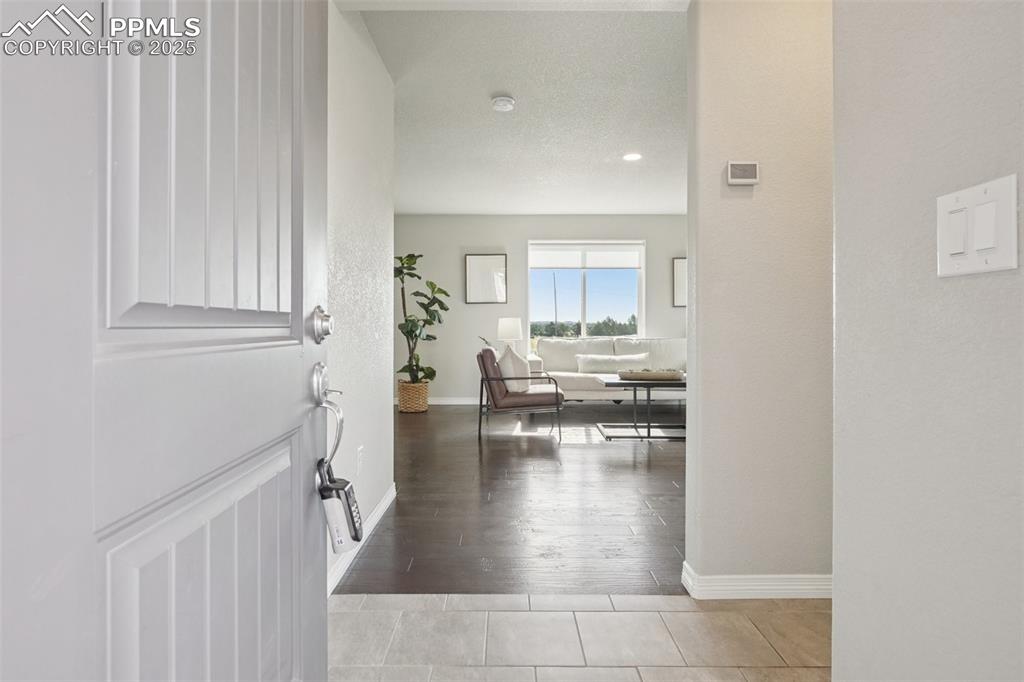
Entryway with wood finished floors, recessed lighting, and a textured ceiling
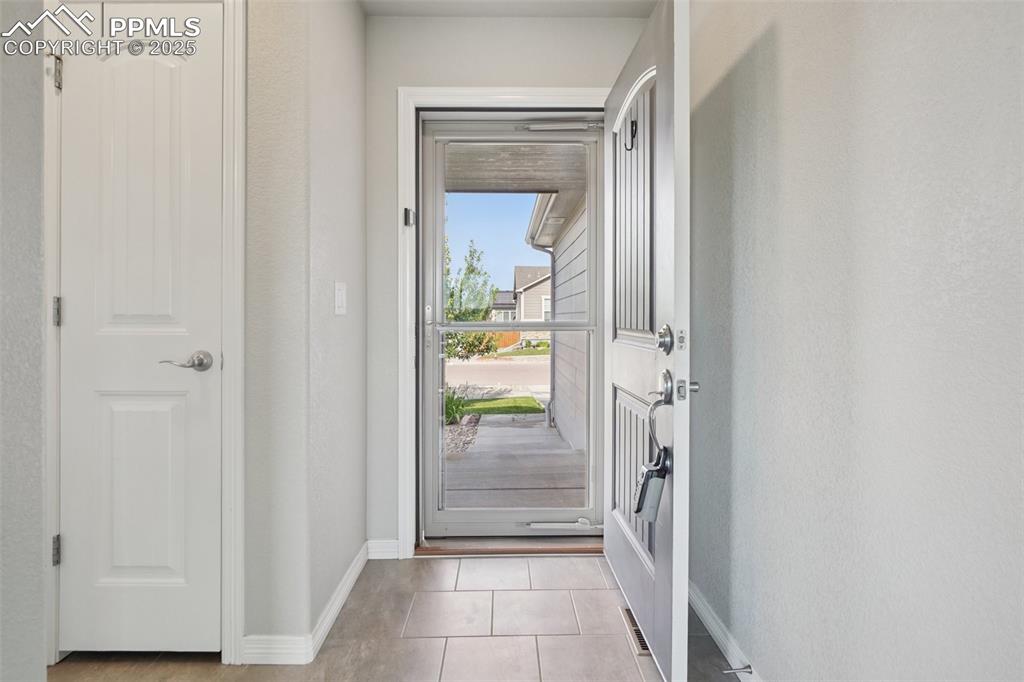
Doorway to outside with baseboards and tile patterned flooring
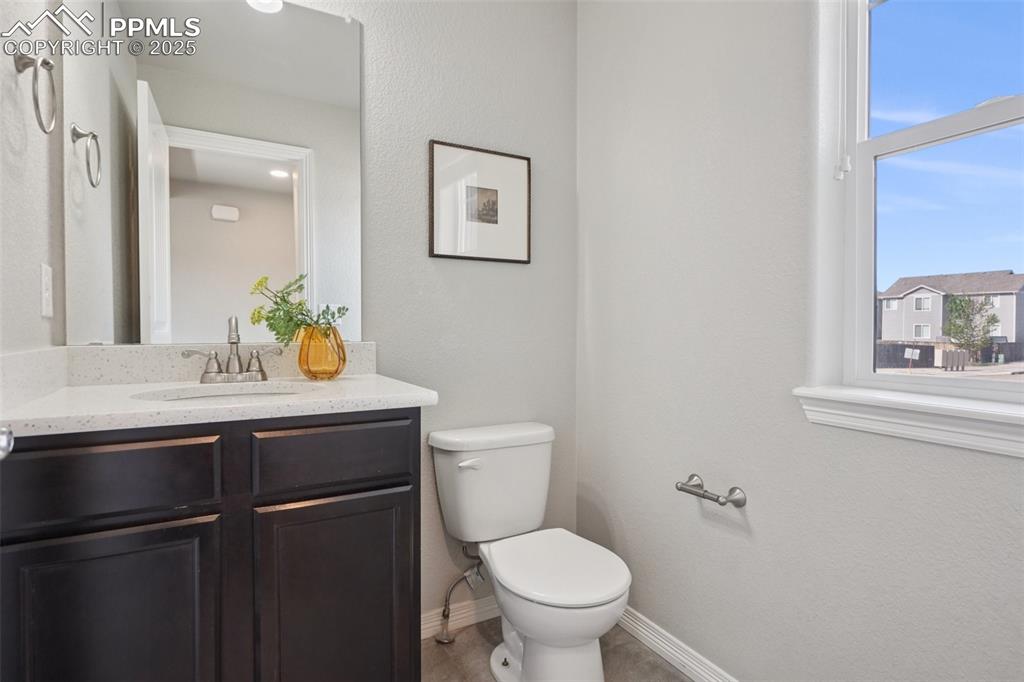
Bathroom with toilet and vanity
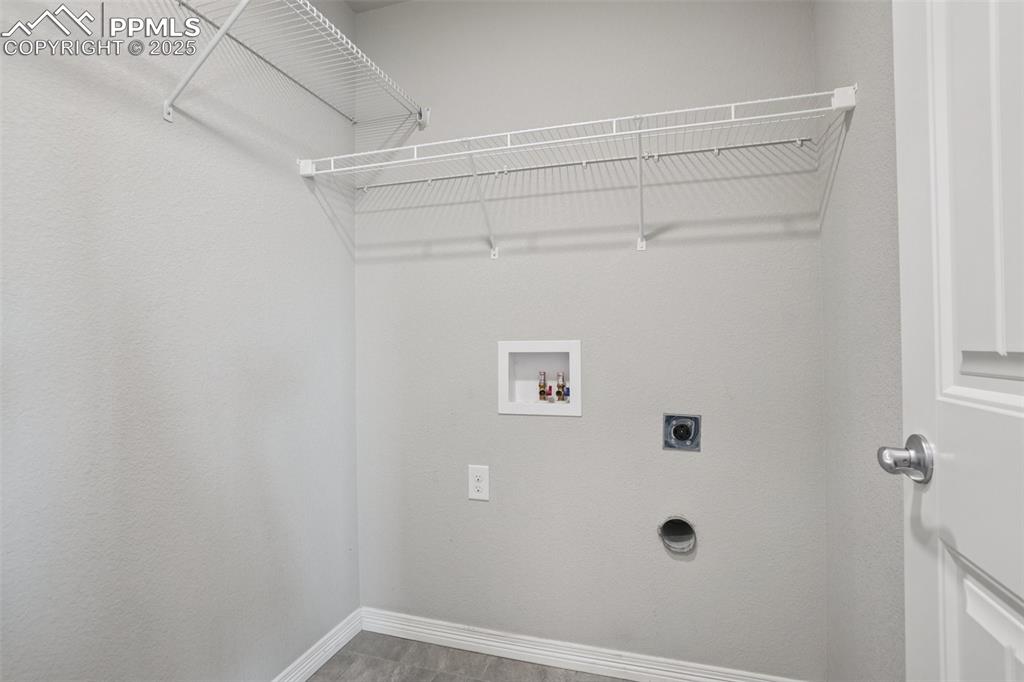
Laundry area featuring hookup for an electric dryer and hookup for a washing machine
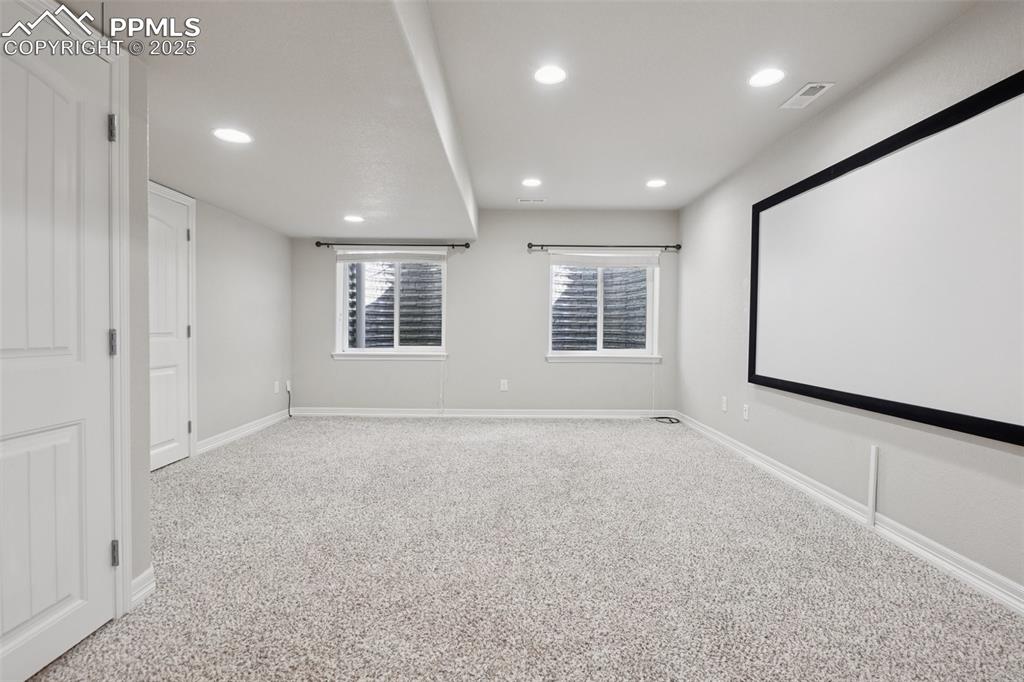
Home theater featuring carpet floors and recessed lighting
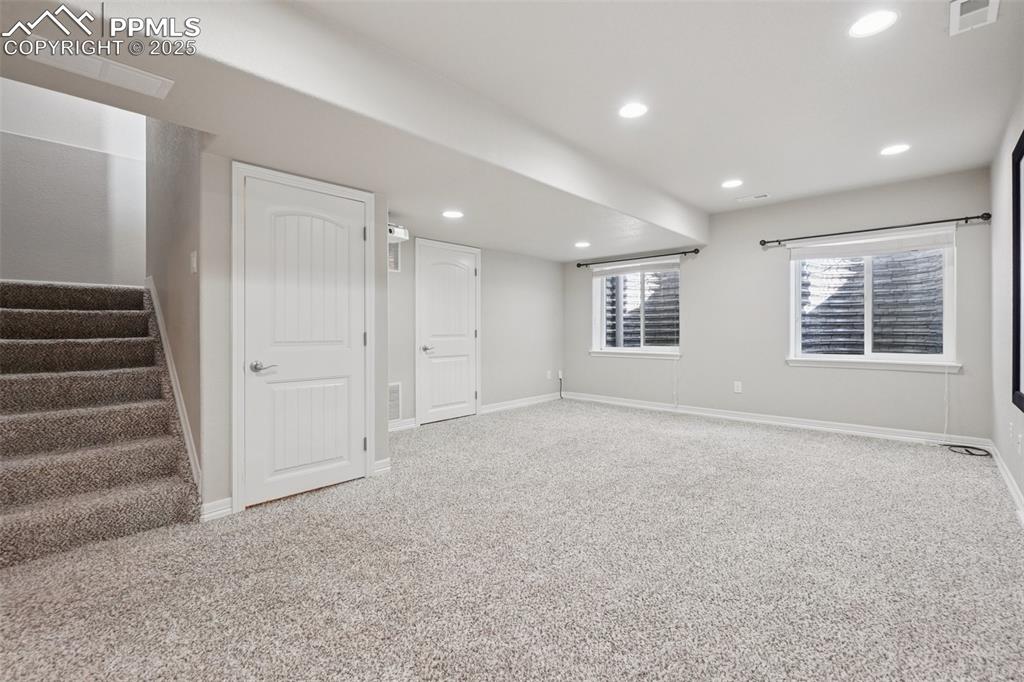
Basement featuring stairs, recessed lighting, and carpet floors
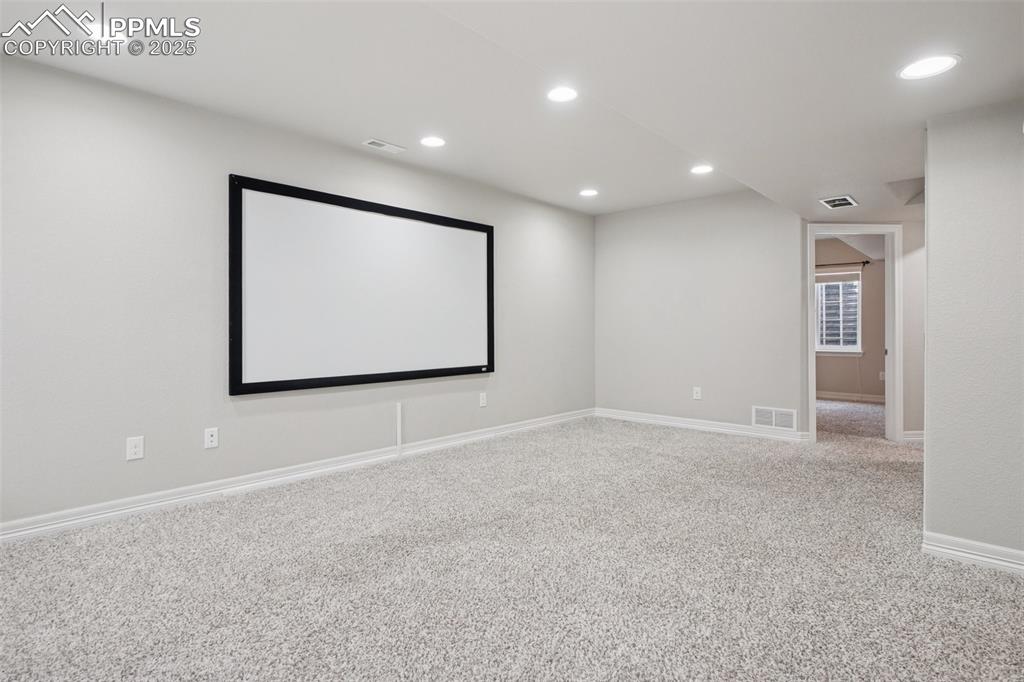
Carpeted home theater room with recessed lighting and baseboards
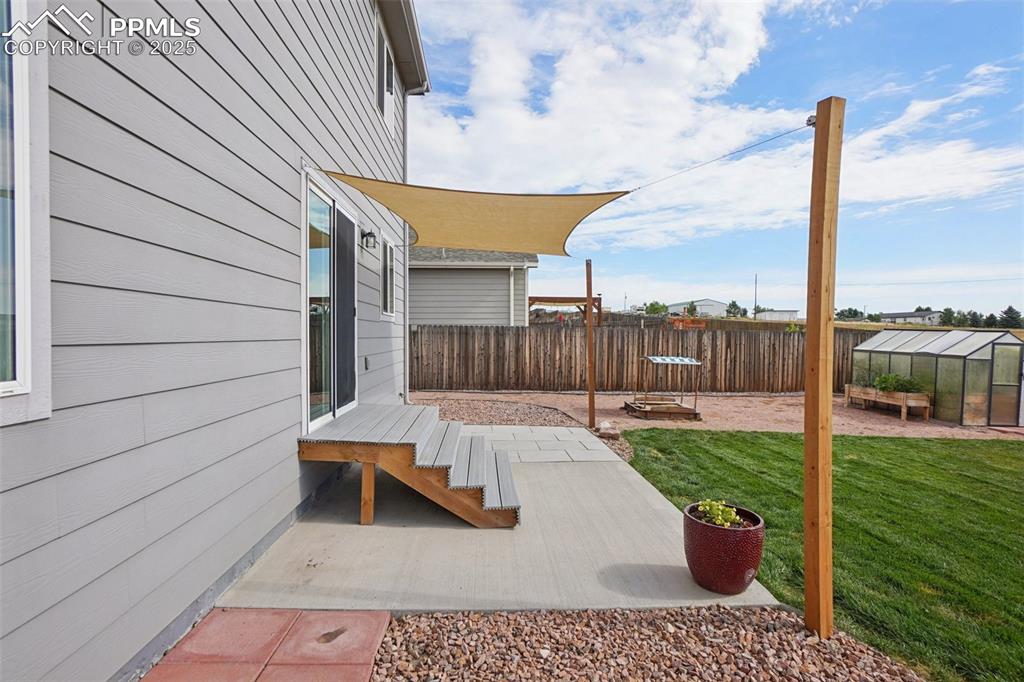
Fenced backyard with an exterior structure, an outbuilding, and a patio
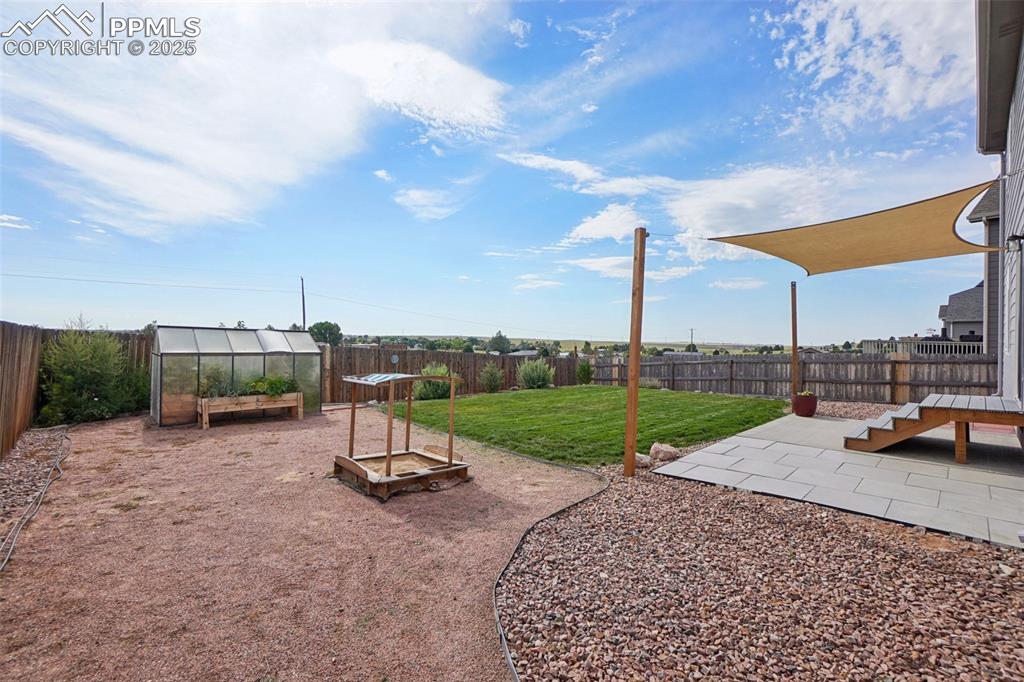
Fenced backyard featuring a garden, a patio, a greenhouse, and an outbuilding
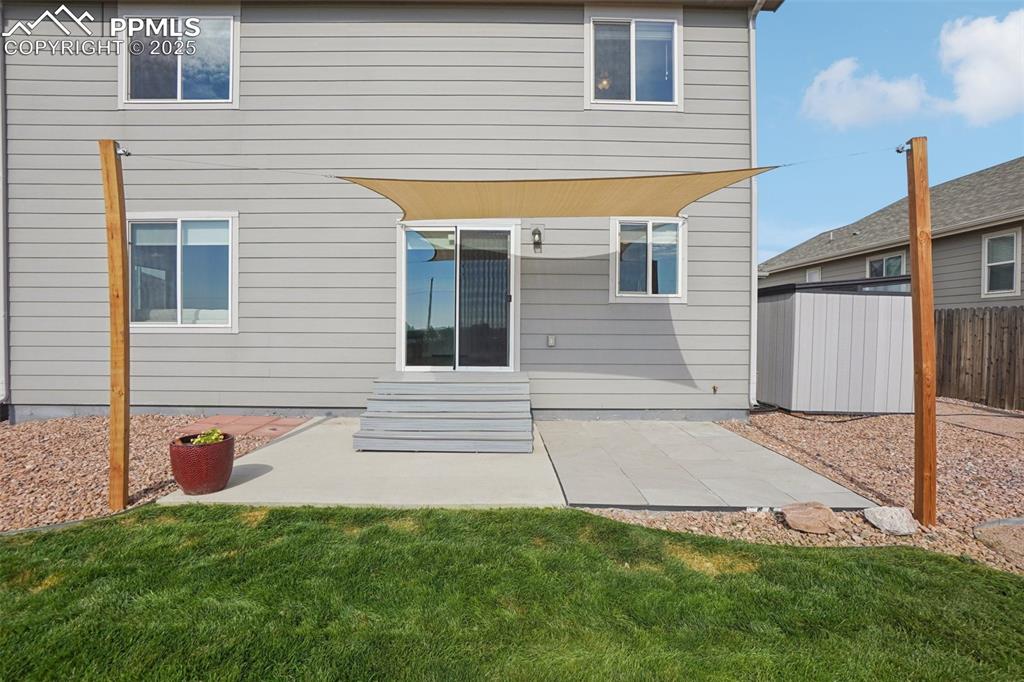
Rear view of property with a patio area
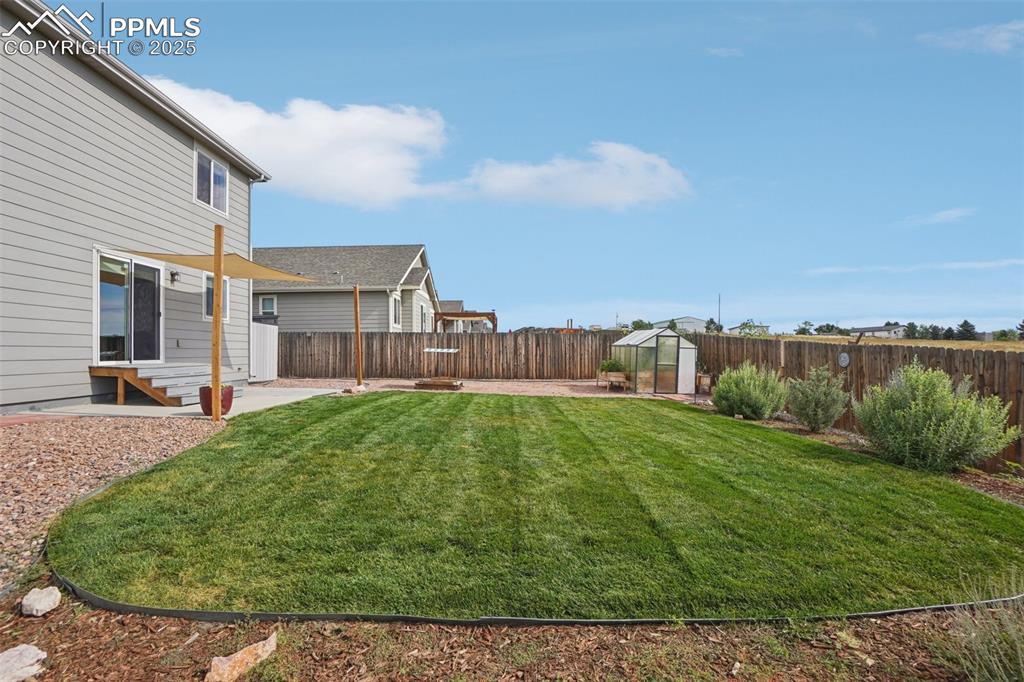
Fenced backyard with an exterior structure, entry steps, an outbuilding, and a residential view
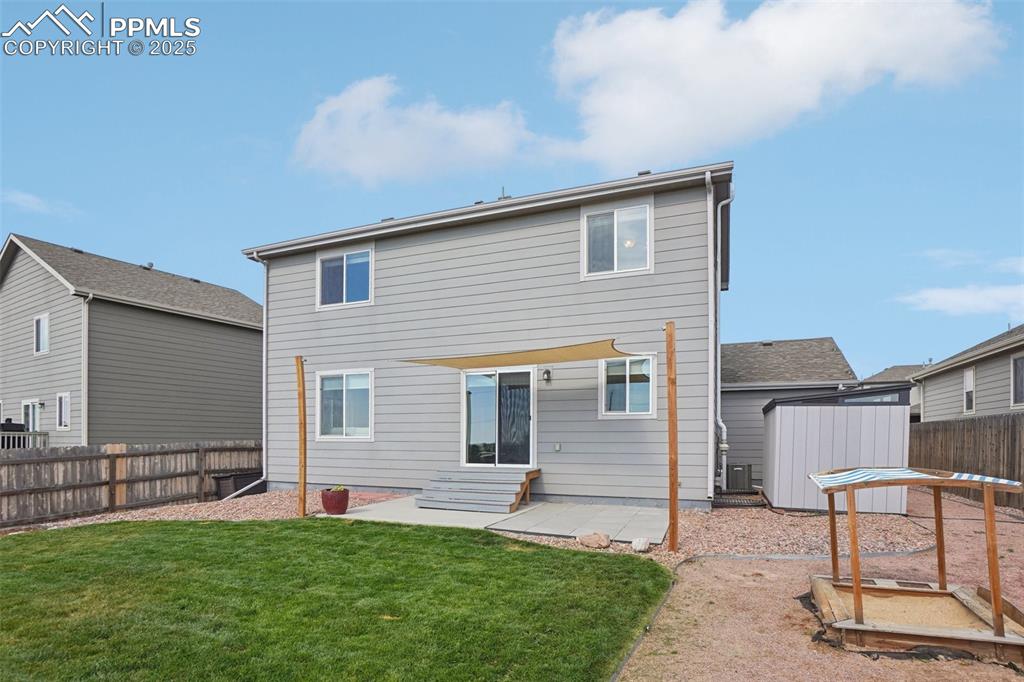
Rear view of property with entry steps, a fenced backyard, and an outdoor structure
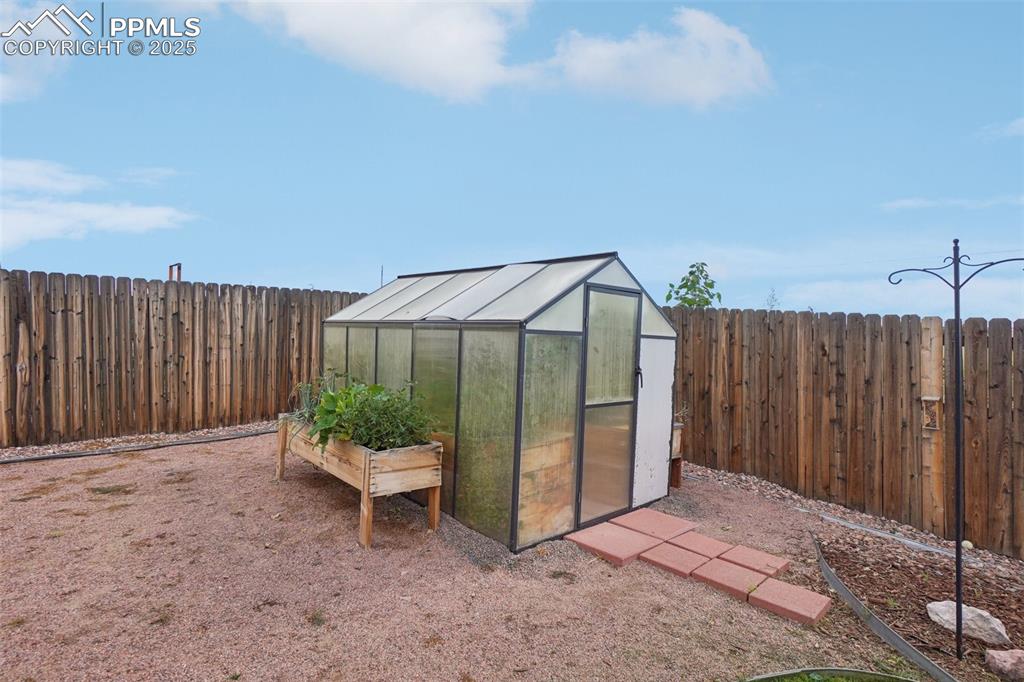
View of greenhouse featuring a fenced backyard
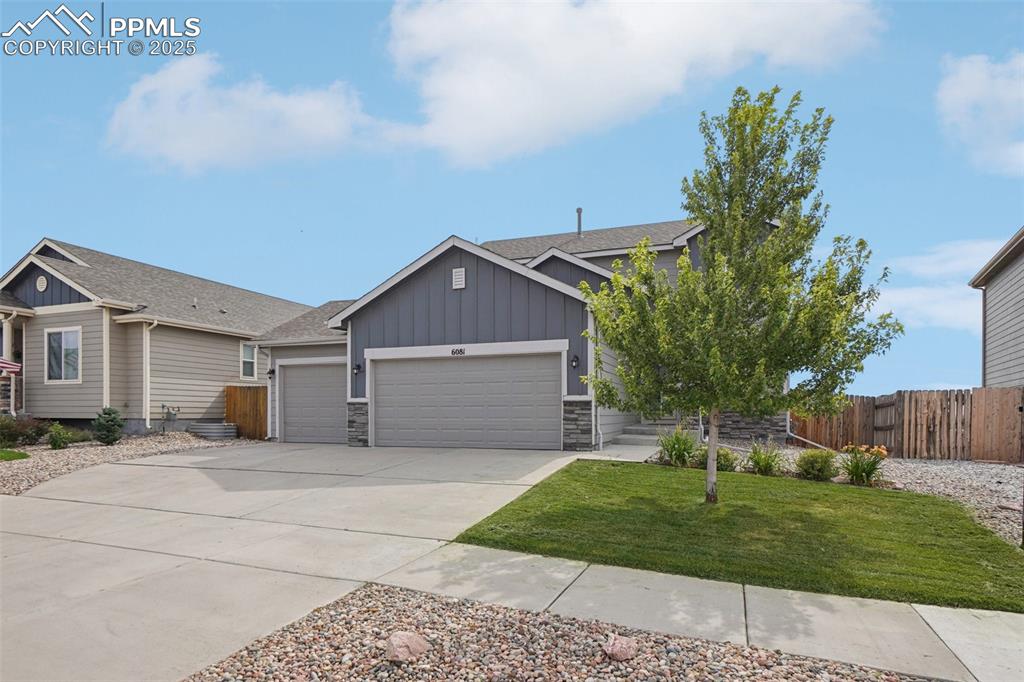
View of front of home featuring board and batten siding, stone siding, a garage, and driveway
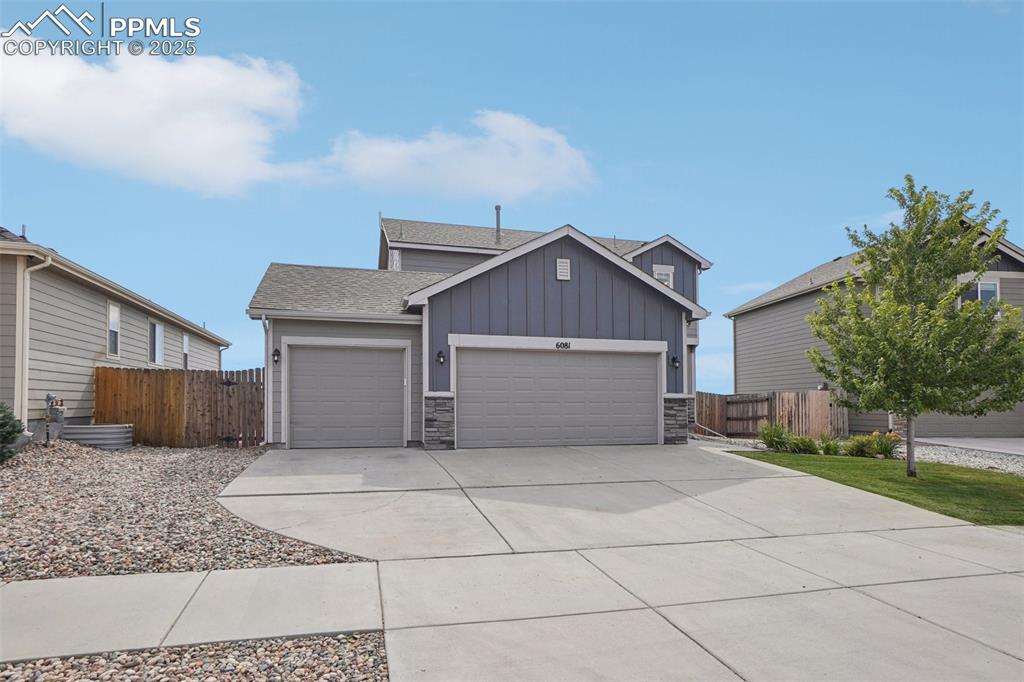
View of front of house featuring board and batten siding, a shingled roof, a garage, stone siding, and driveway
Disclaimer: The real estate listing information and related content displayed on this site is provided exclusively for consumers’ personal, non-commercial use and may not be used for any purpose other than to identify prospective properties consumers may be interested in purchasing.