2027 Ever Red Court, Colorado Springs, CO, 80921

Stunning craftsman- inspired home featuring a stone and stucco exterior and a tile roof
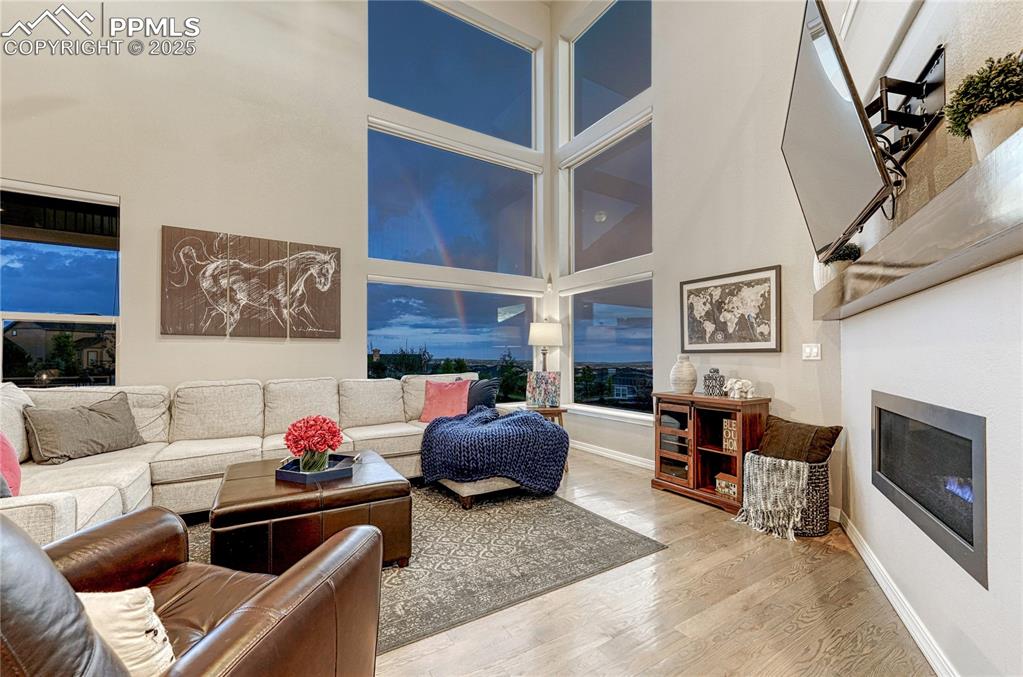
Living area with stunning floor-to-ceiling windows and a cozy fireplace
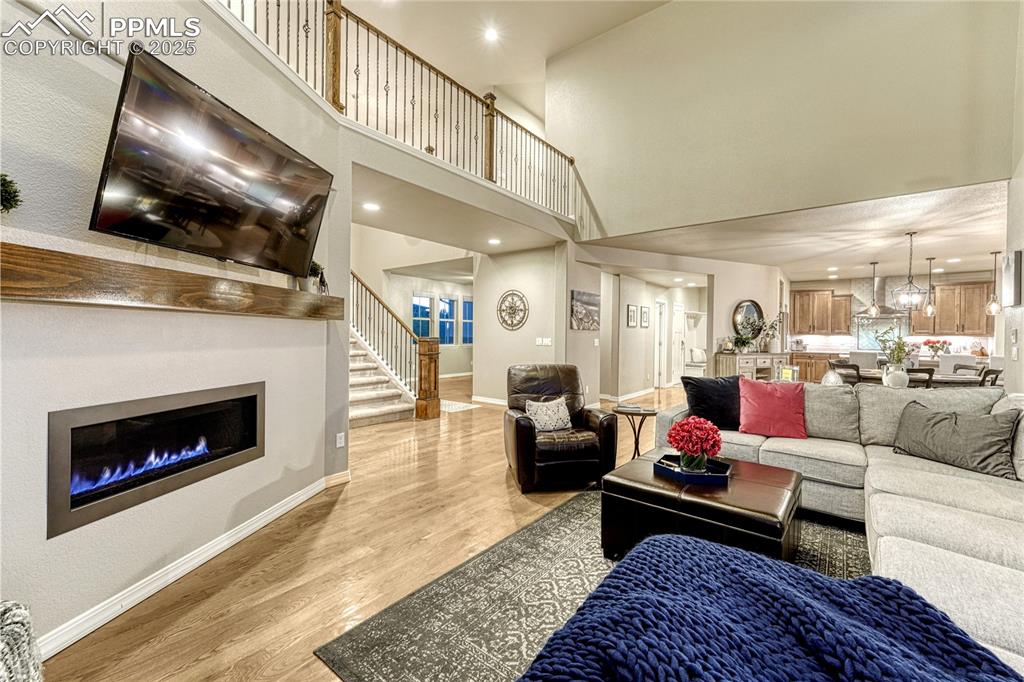
Open floor plan, from living room to dining area and kitchen
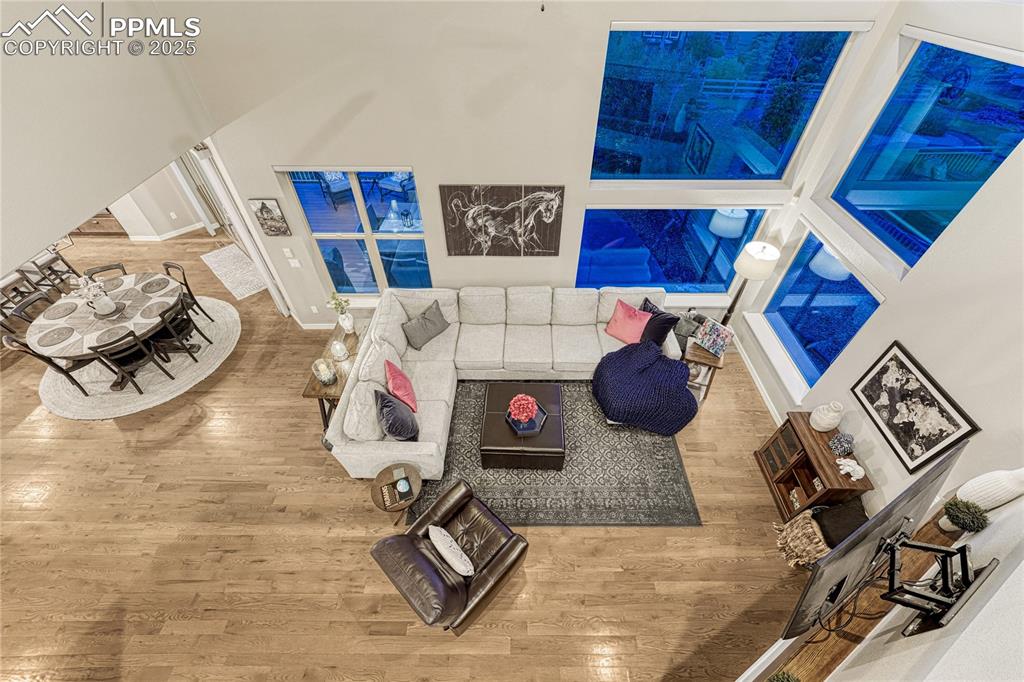
Aerial view of the living room, from the upper level loft
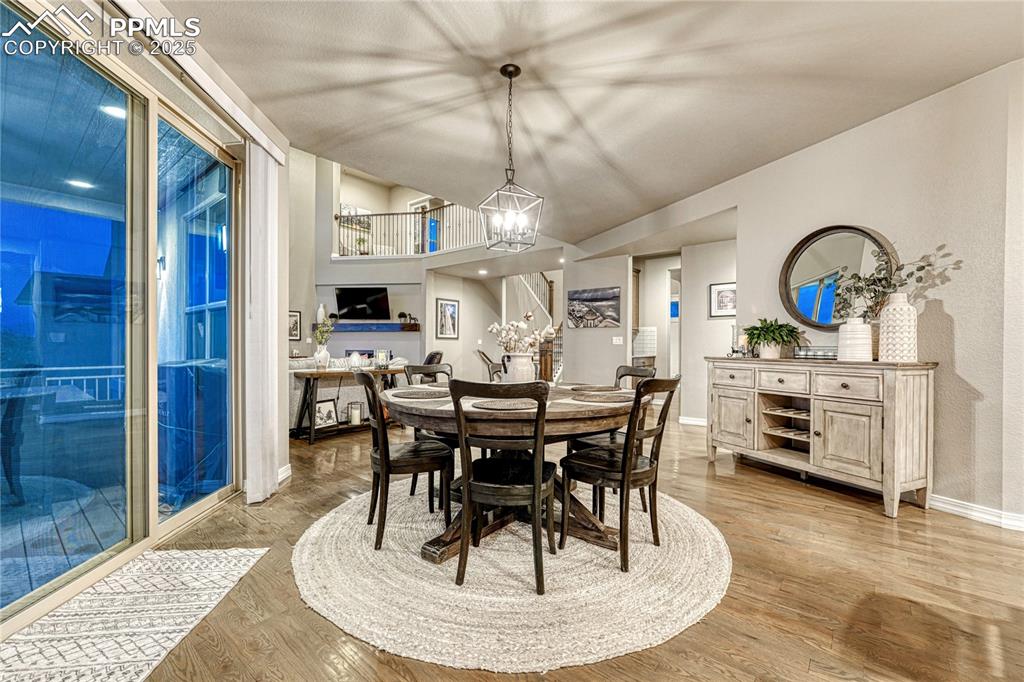
Dining area flows seamlessly to the outdoor covered deck
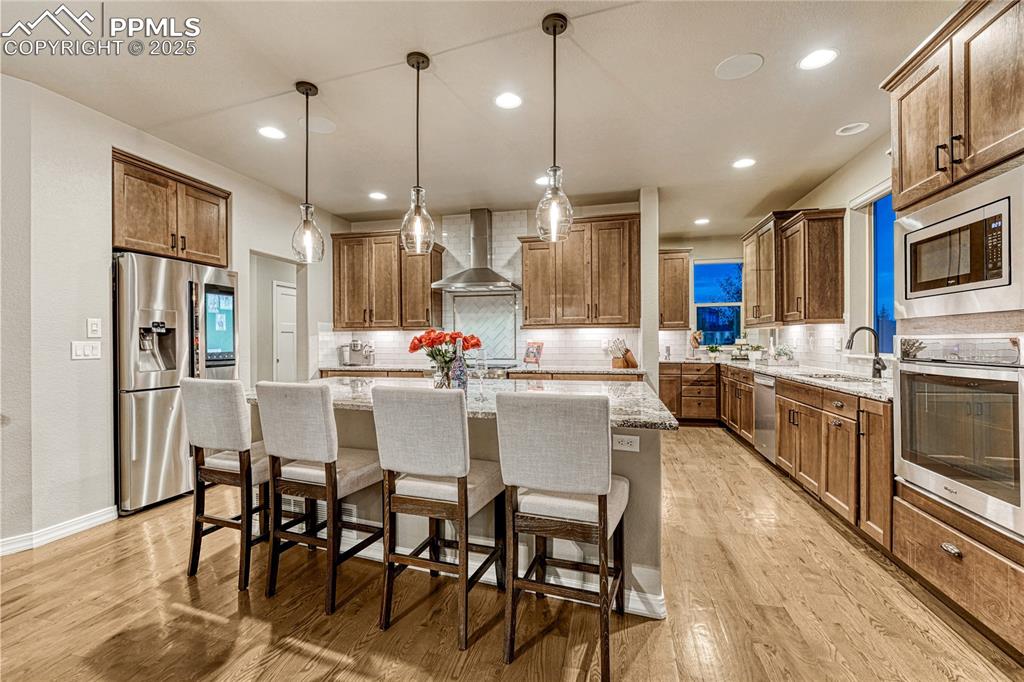
Chef''s kitchen with a large island, stainless steel appliances, granite counters, and plenty of prep room - perfect for entertaining!
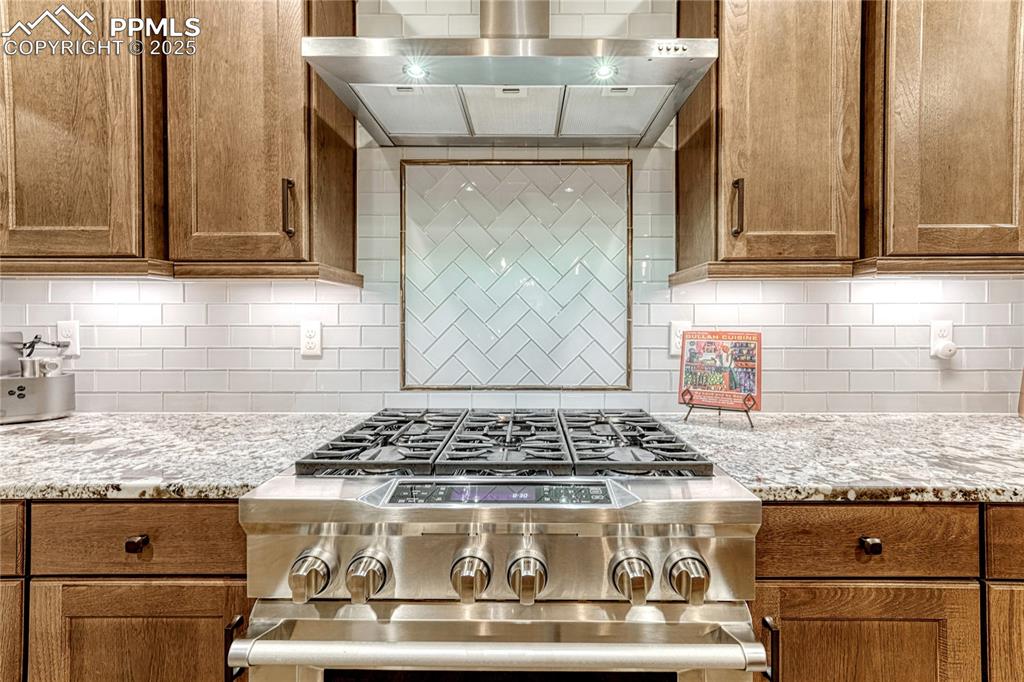
Gorgeous Kitchen-Aid 6 burner range and vent hood
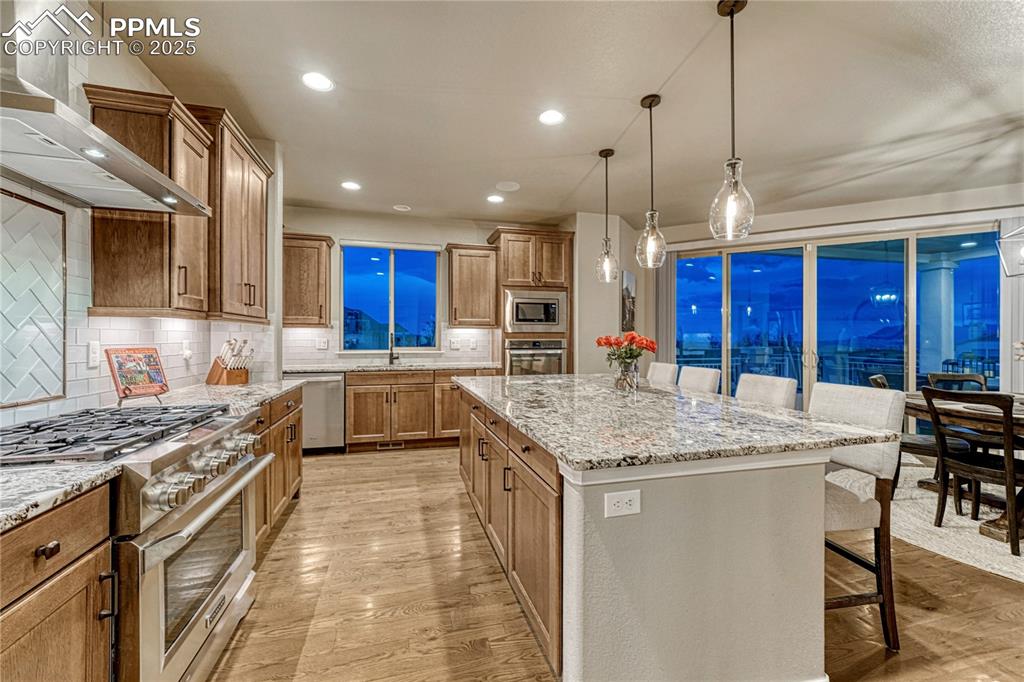
A kitchen with a view!
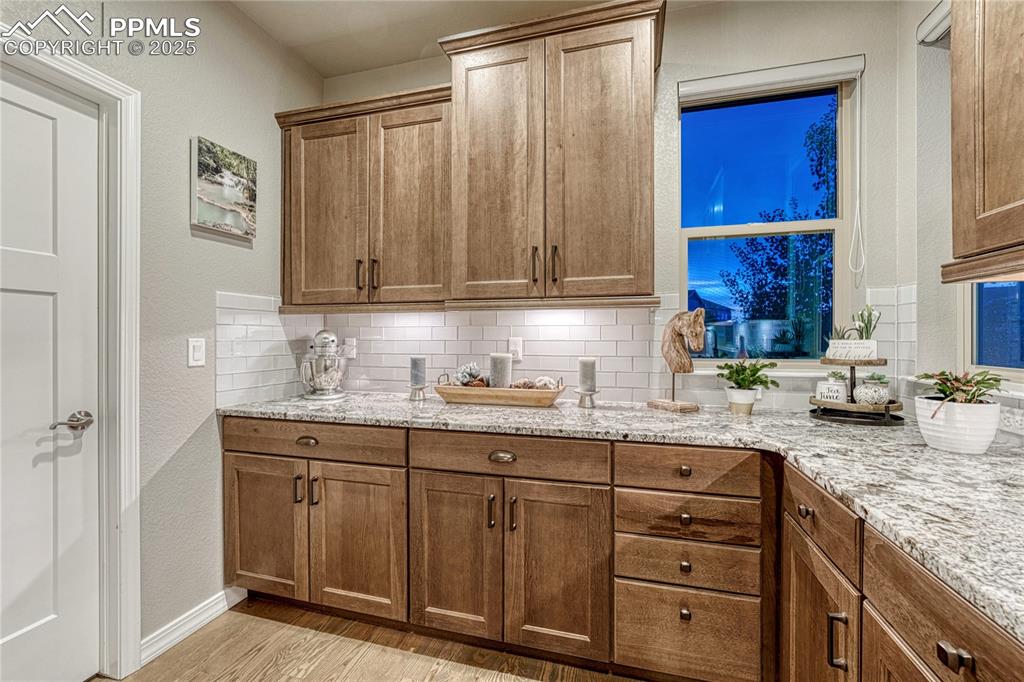
Kitchen prep area, leads to large walk-in pantry!
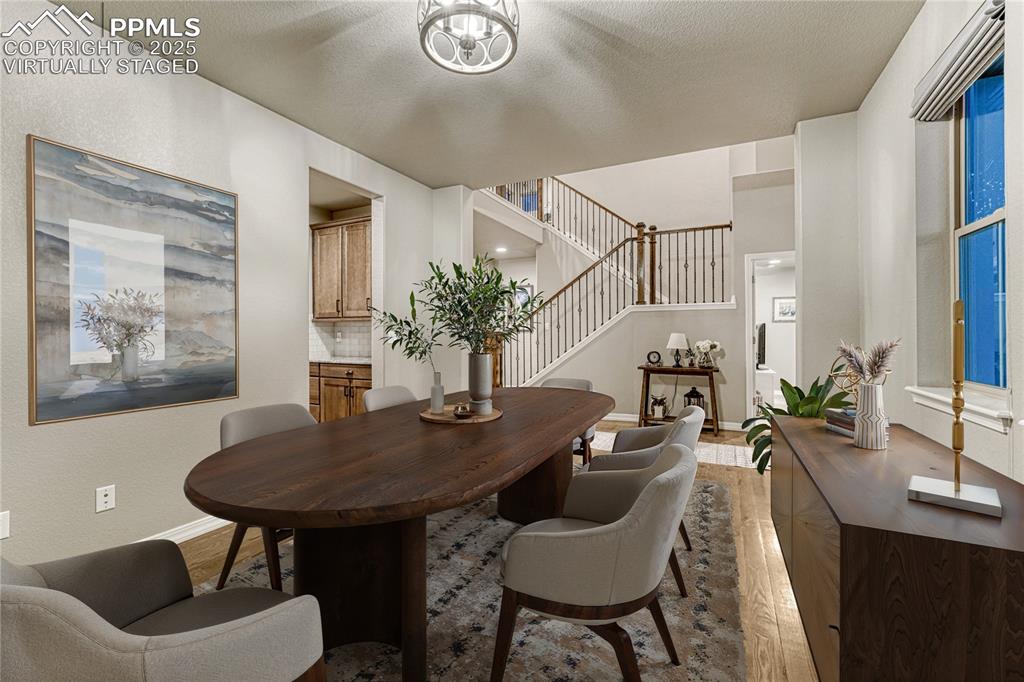
Dining Room - Virtually Staged
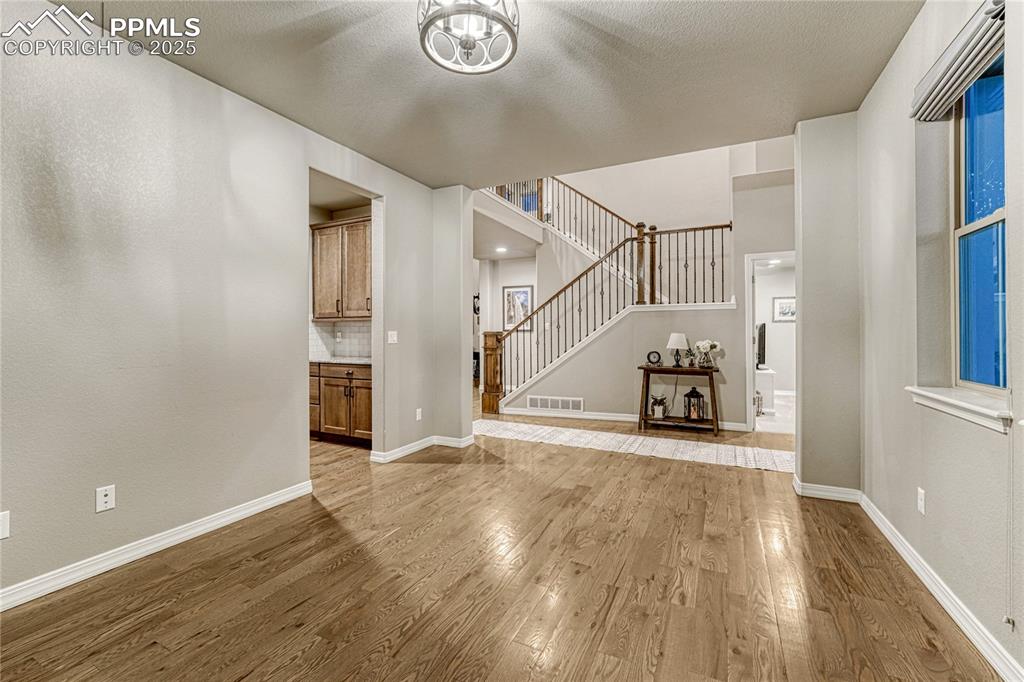
Dining room, with adjacent butler's pantry
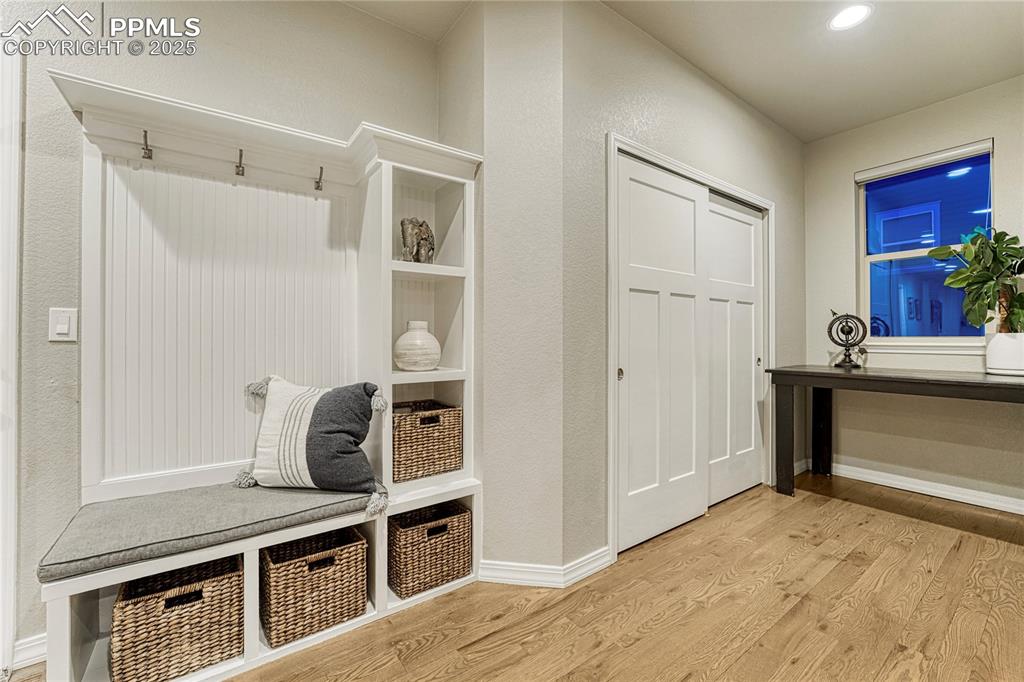
Owner's entry, with plenty of storage room!
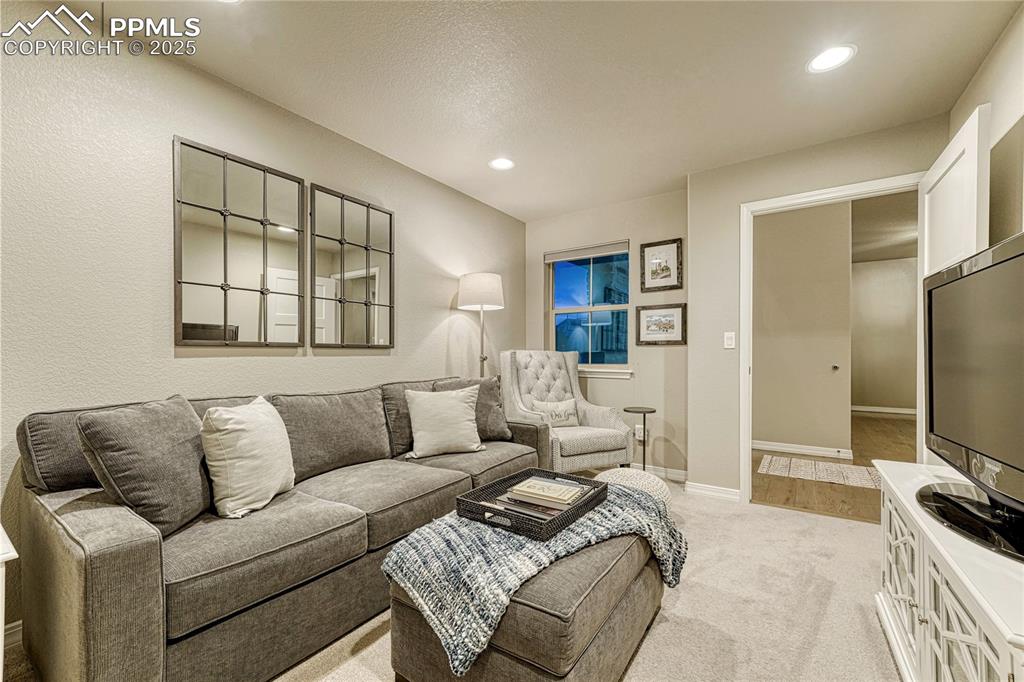
Cozy sitting area in the main-level guest suite
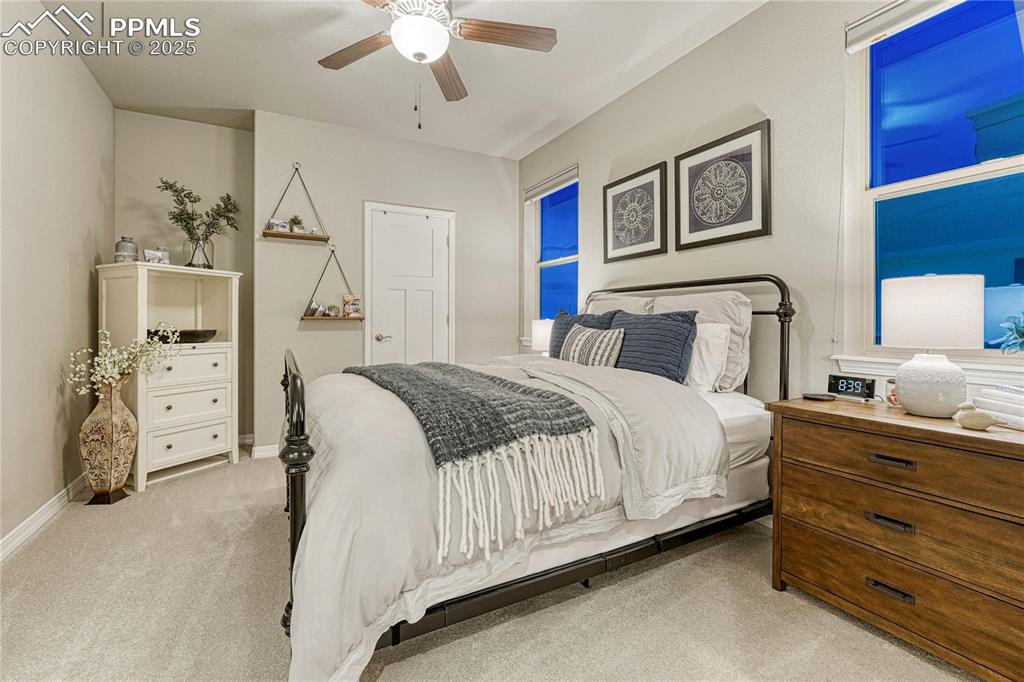
Main-level guest suite
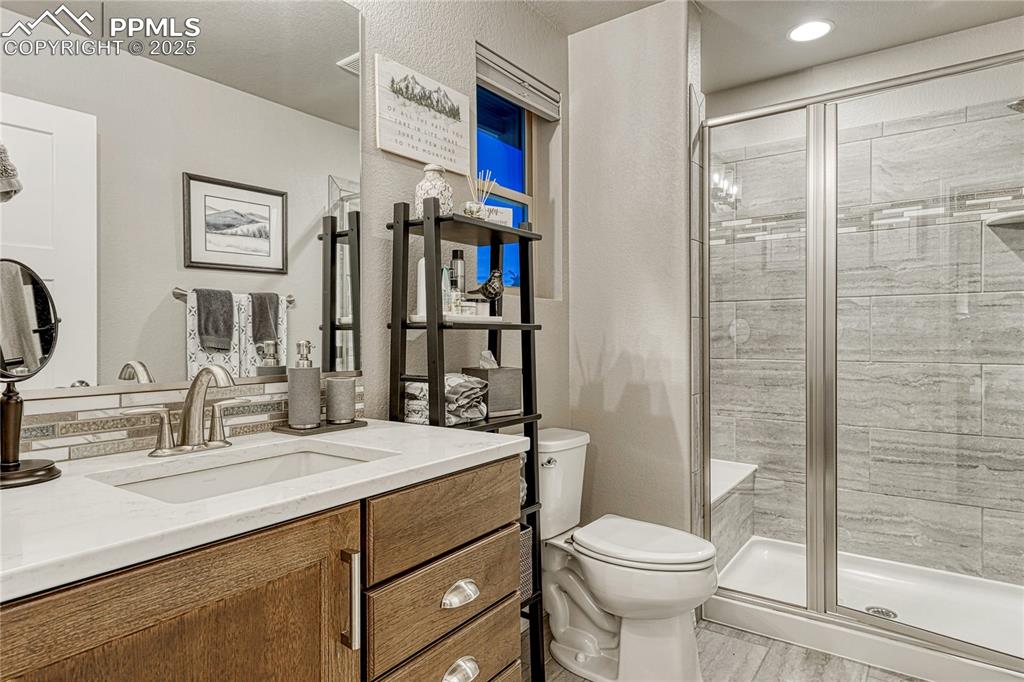
Private ensuite
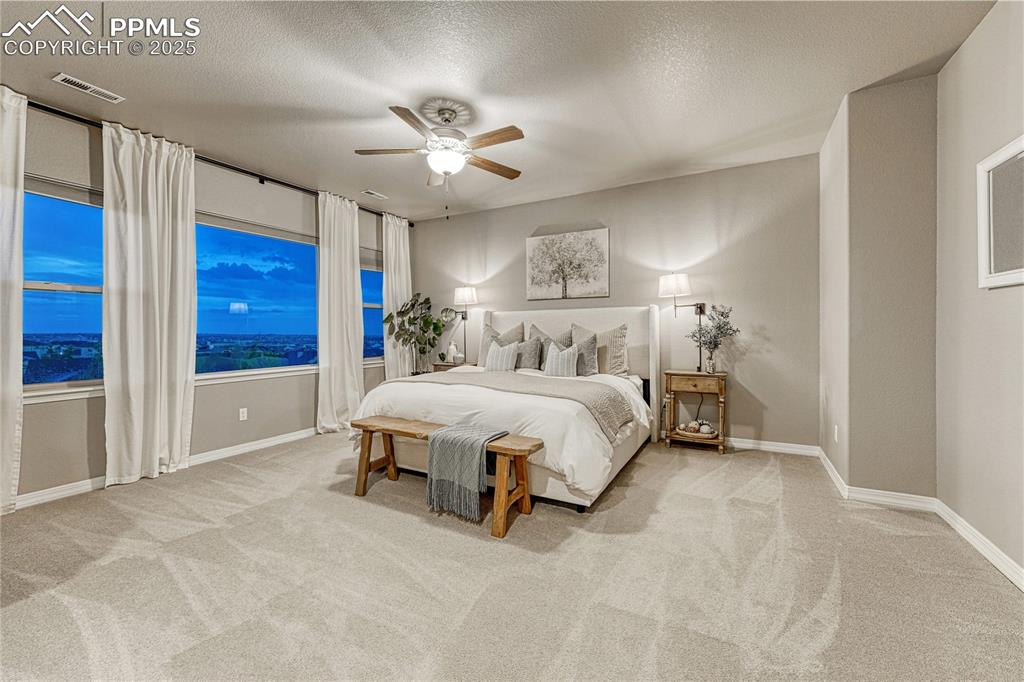
Spacious and bright primary suite, with gorgeous views and 2 walk-in closets
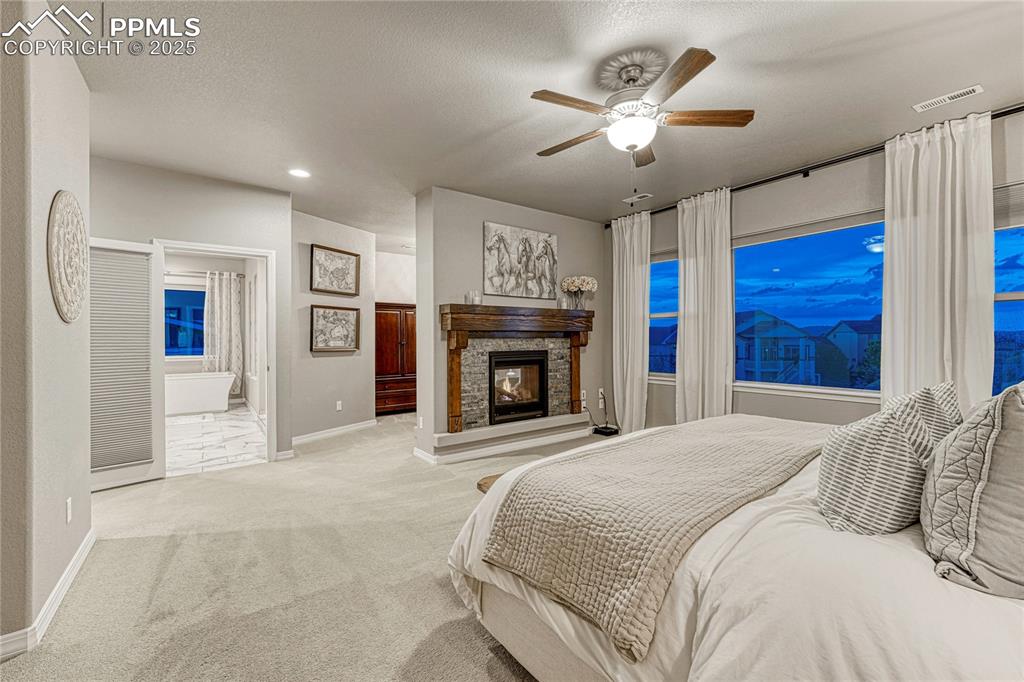
Bedroom with carpet flooring, ensuite bath, recessed lighting, a fireplace, and ceiling fan
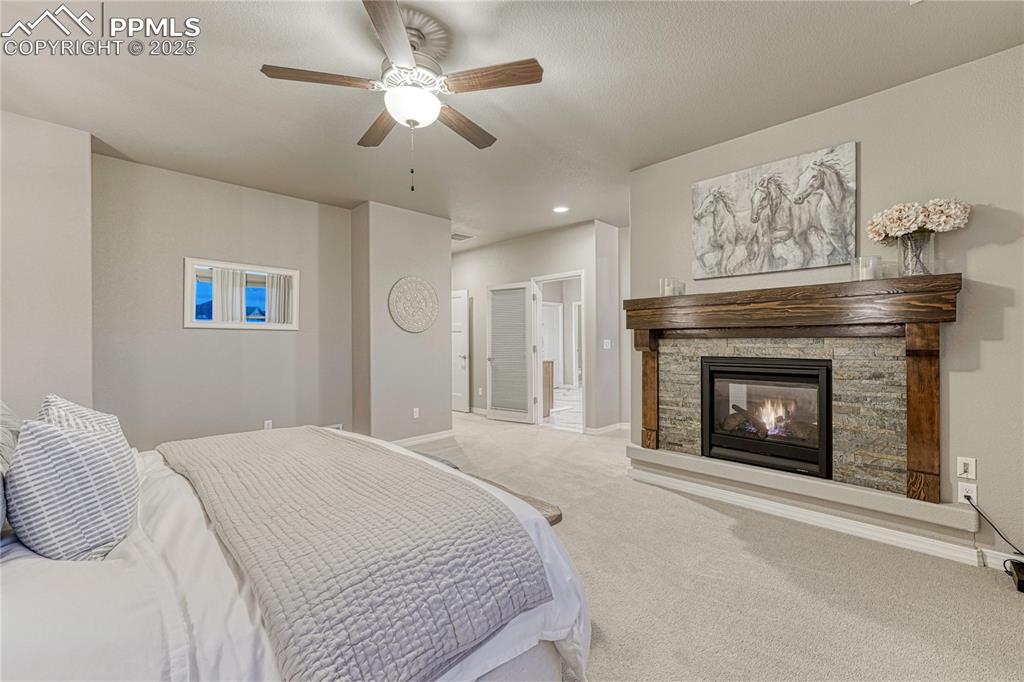
Cozy, double-sided fireplace in the primary suite
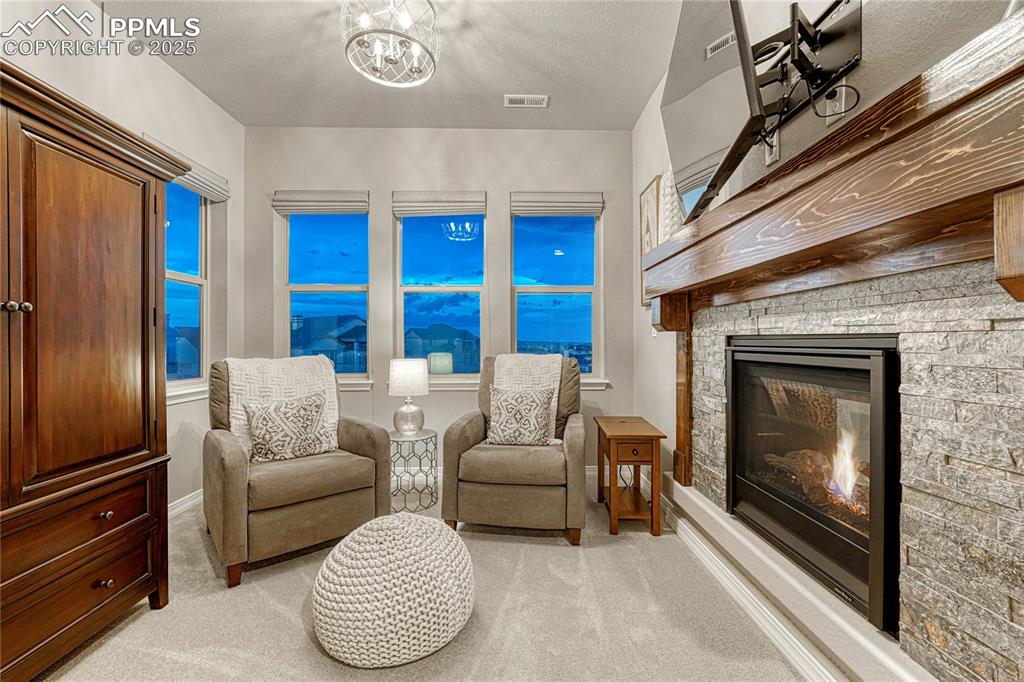
Primary suite sitting area, a perfect place to start or end your day
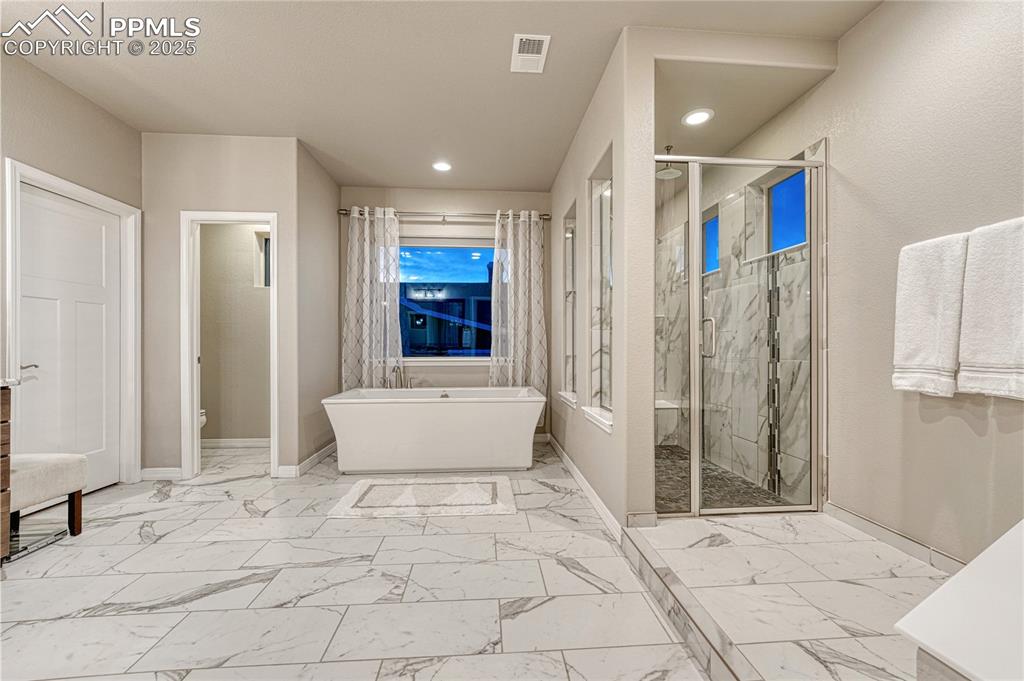
5 piece primary bath ensuite with marble finish floors, a soaking tub, an enclosed shower, and recessed lighting
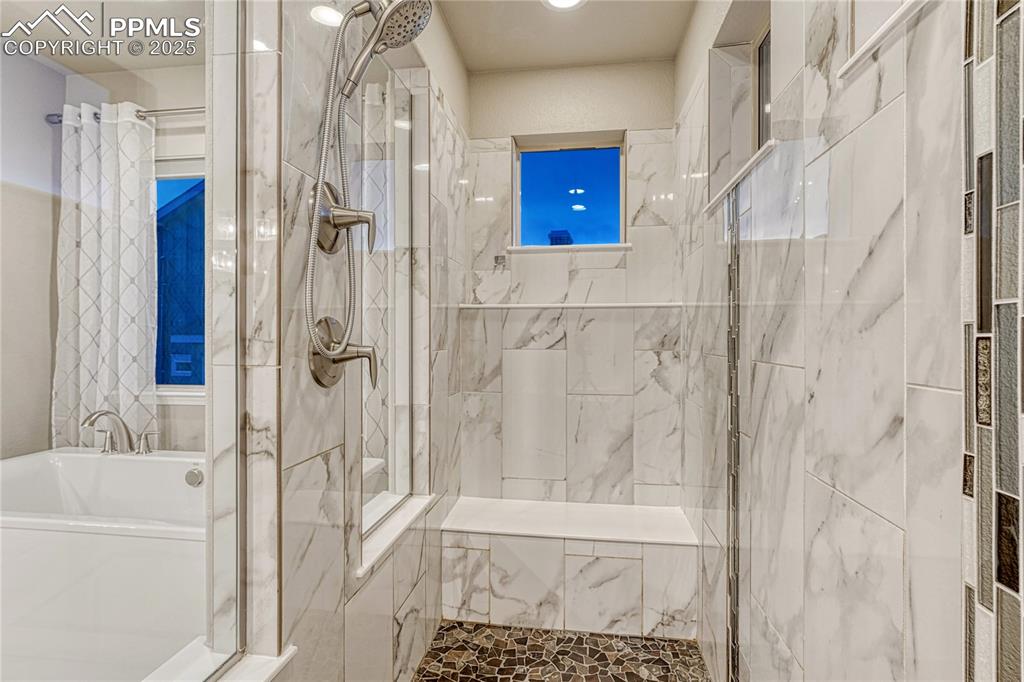
Full bathroom featuring a marble finish shower and a garden tub
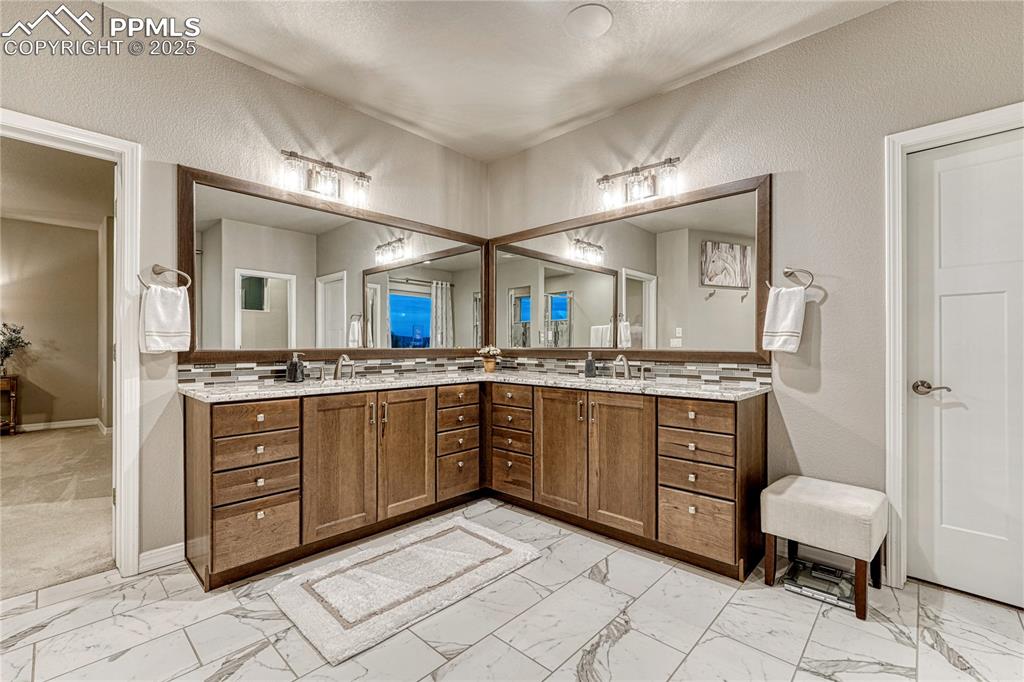
Primary ensuite with dual vanities and a walk-in closet
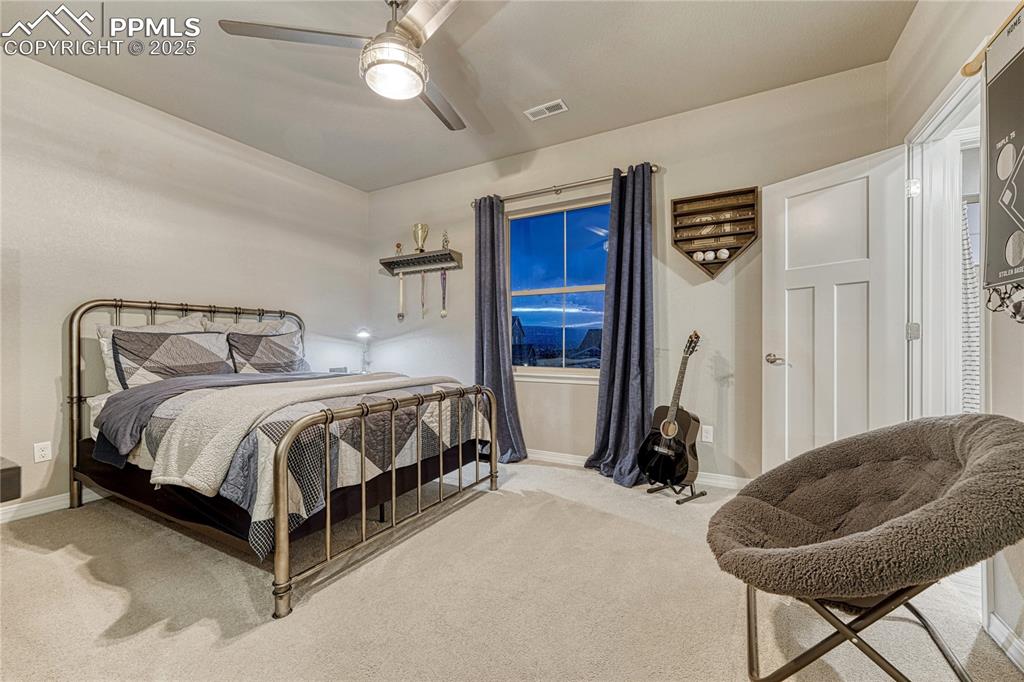
Upstairs bedroom with mountain views
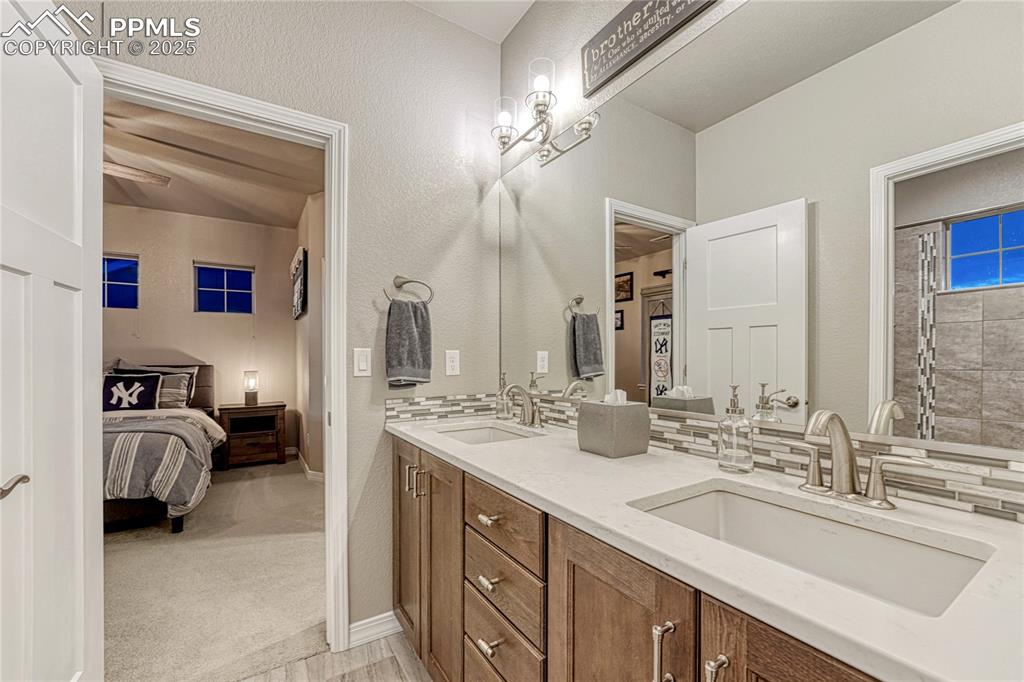
Jack-and-Jill bathroom on the upper level
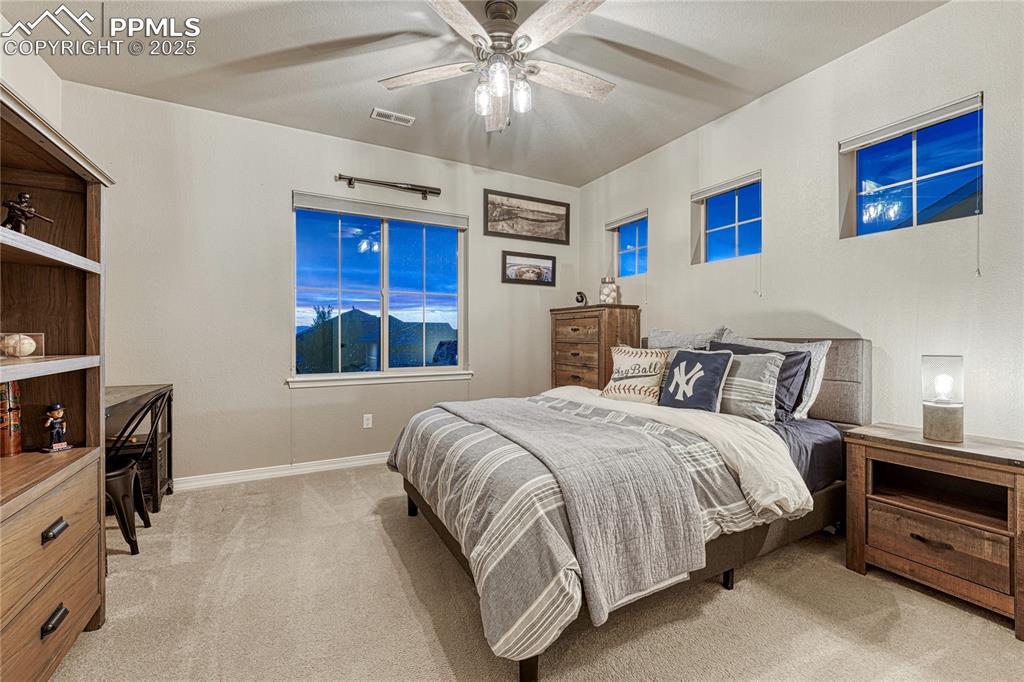
Upstairs bedroom with mountain views
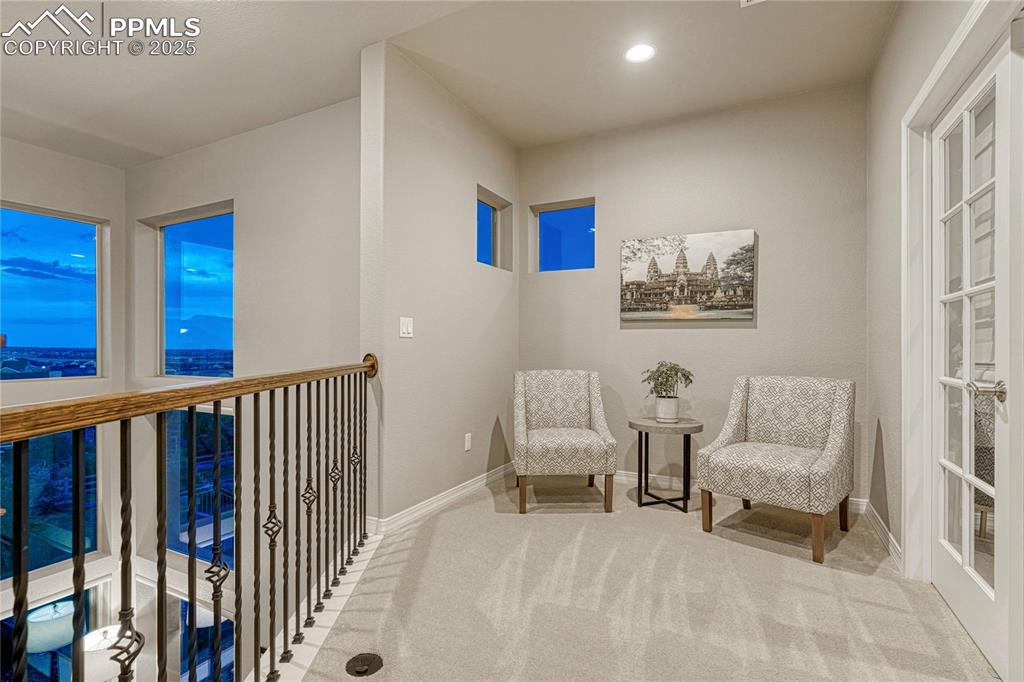
Sitting area outside the office
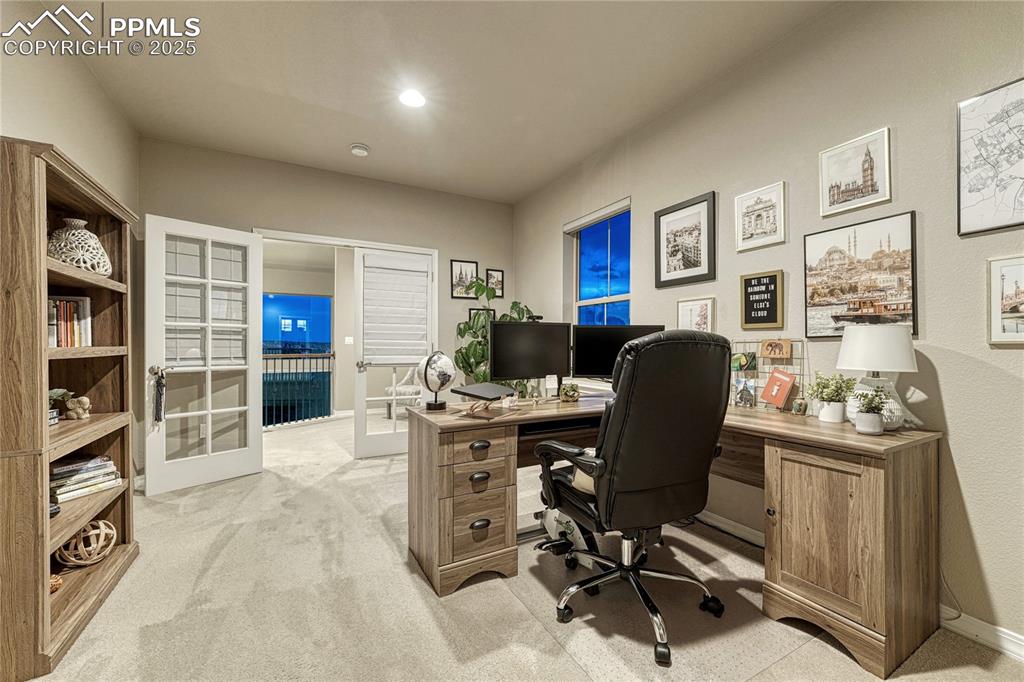
Spacious home office with French doors and lots of light!
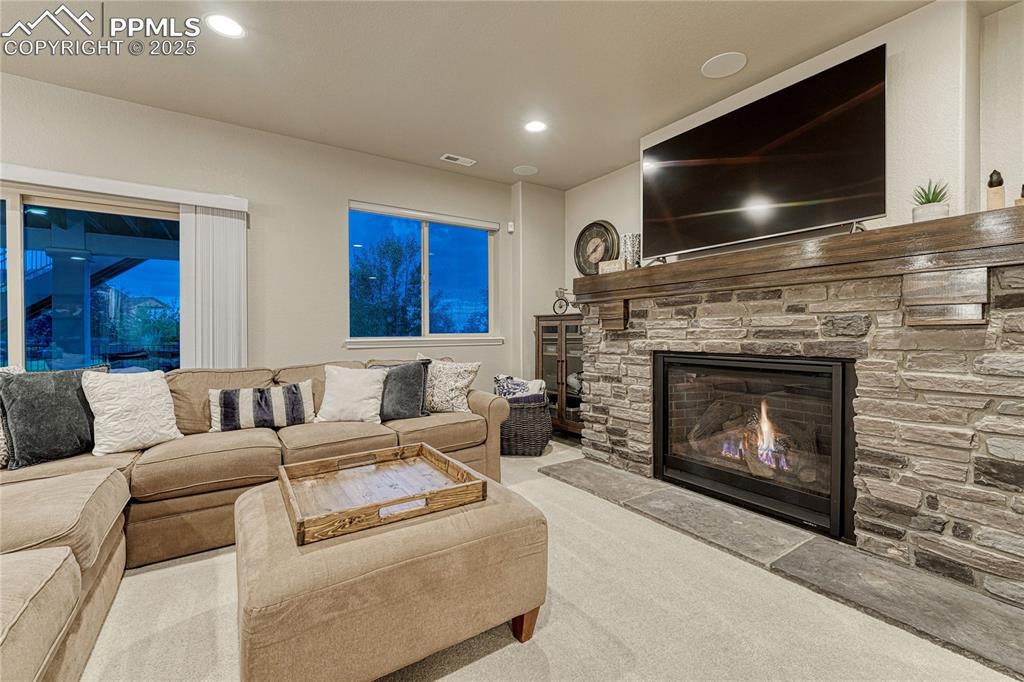
Family room, perfect for movie night and entertaining - and easy access to the outdoor patio!
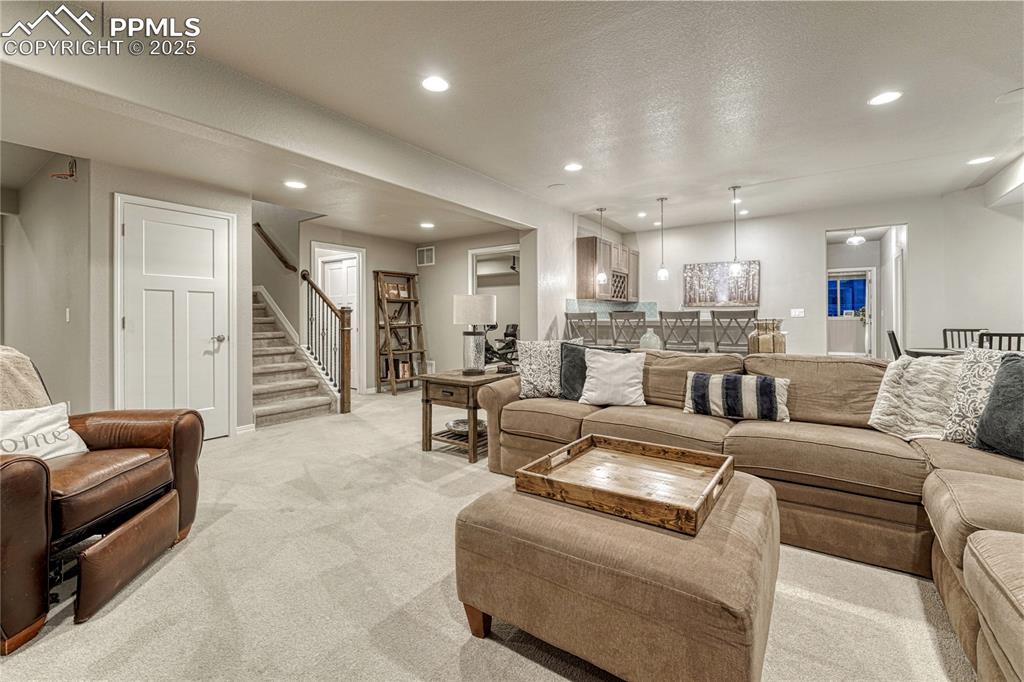
Large, open family room with a wet bar and adjacent game area.
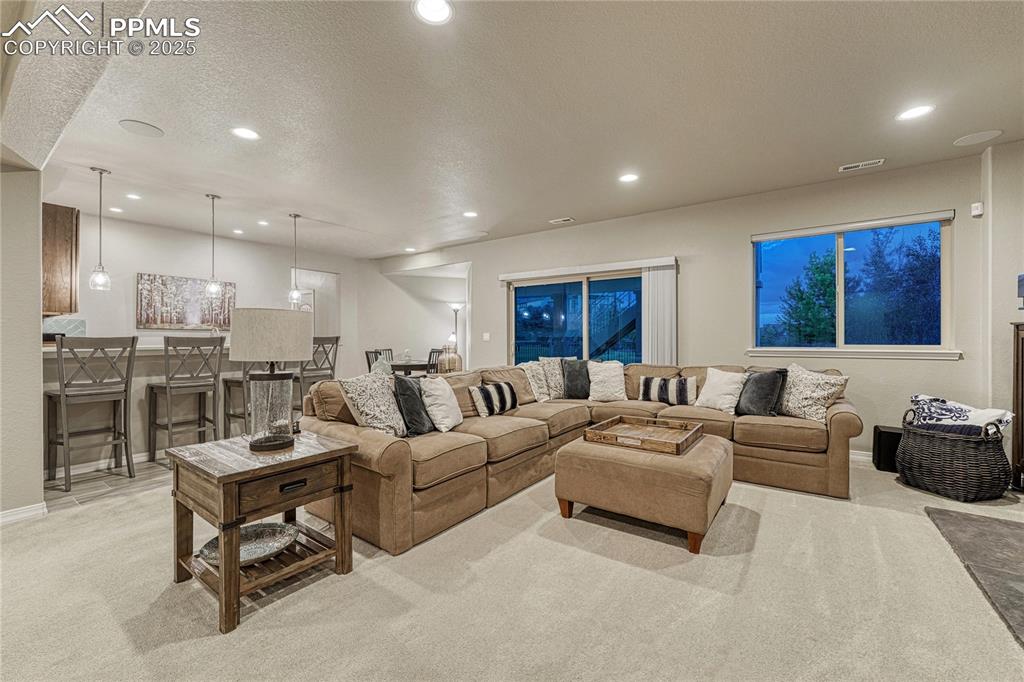
Family room wet bar, and easy access to the outdoor patio!
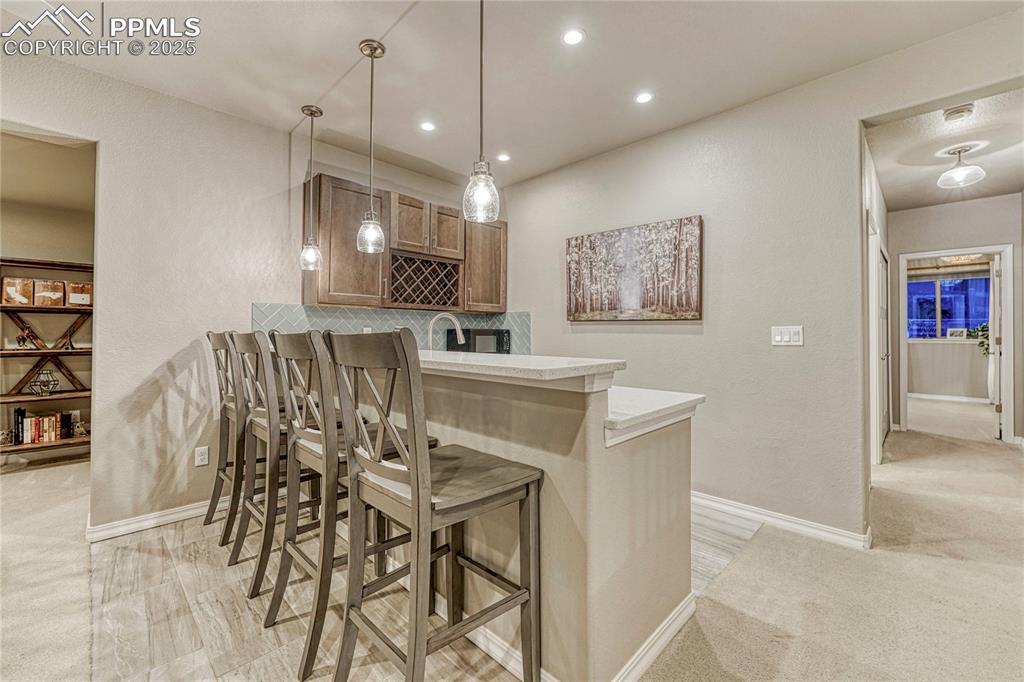
Wet bar
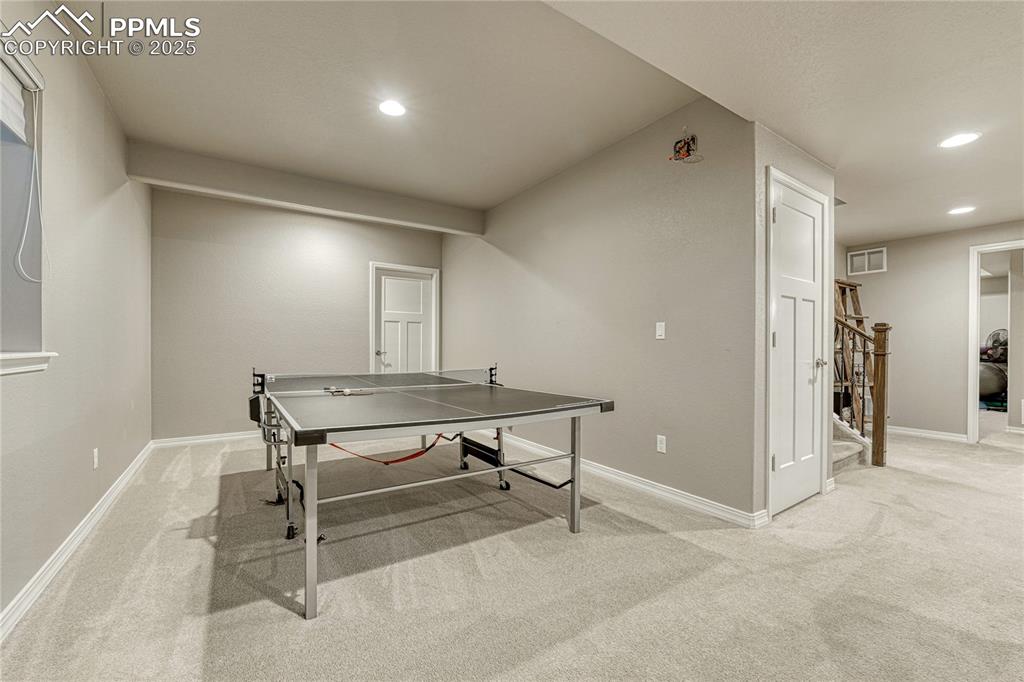
Gaming area, right next to the family room and fireplace!
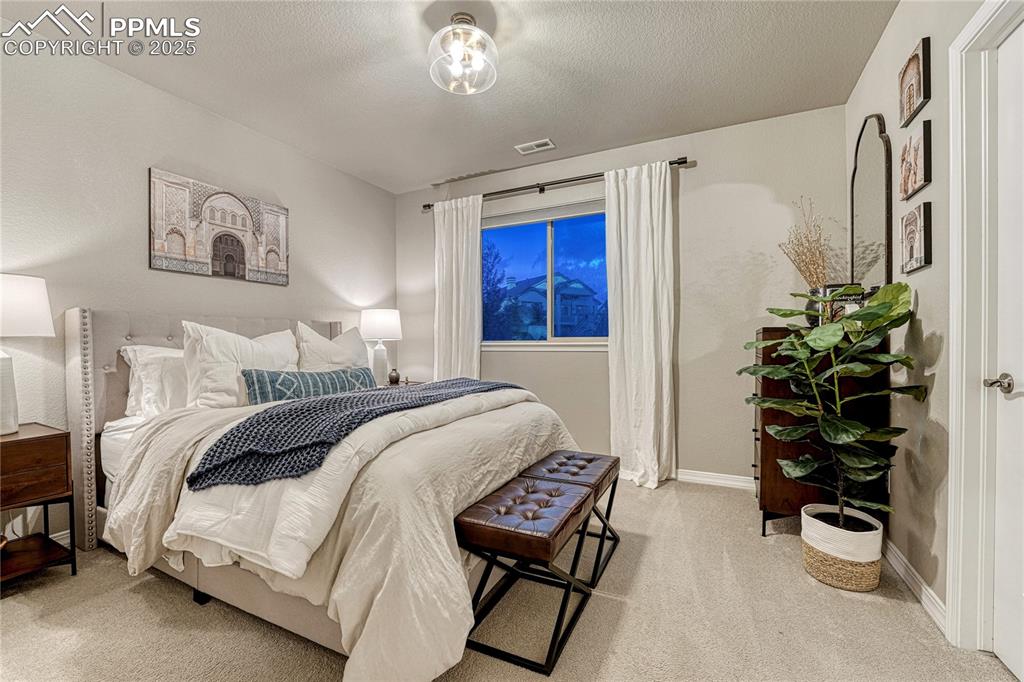
Basement bedroom
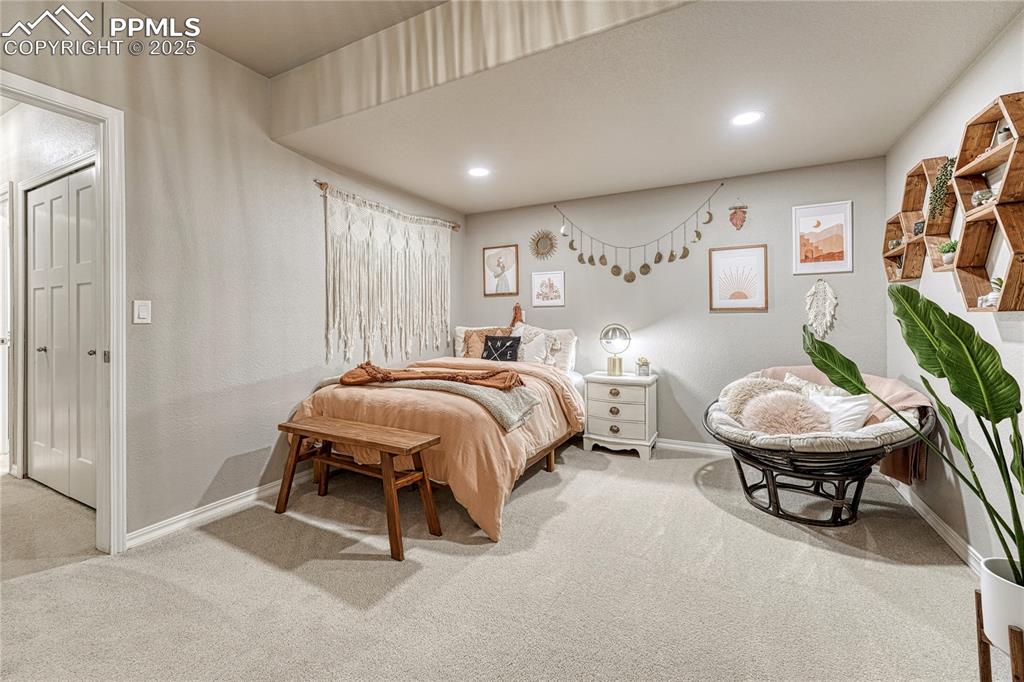
Basement bedroom
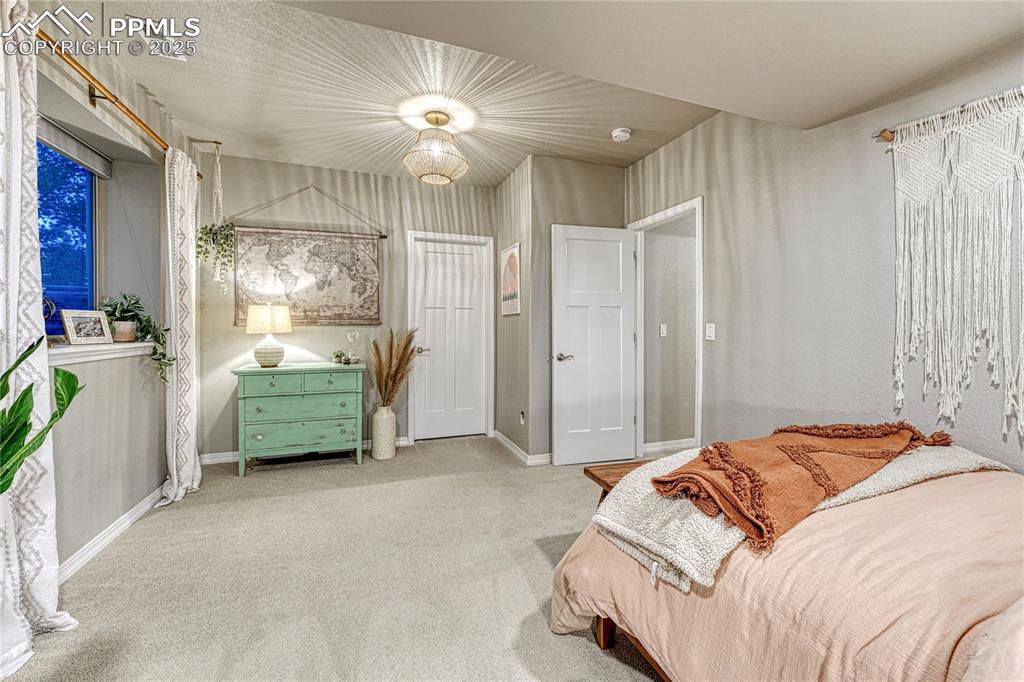
Basement bedroom
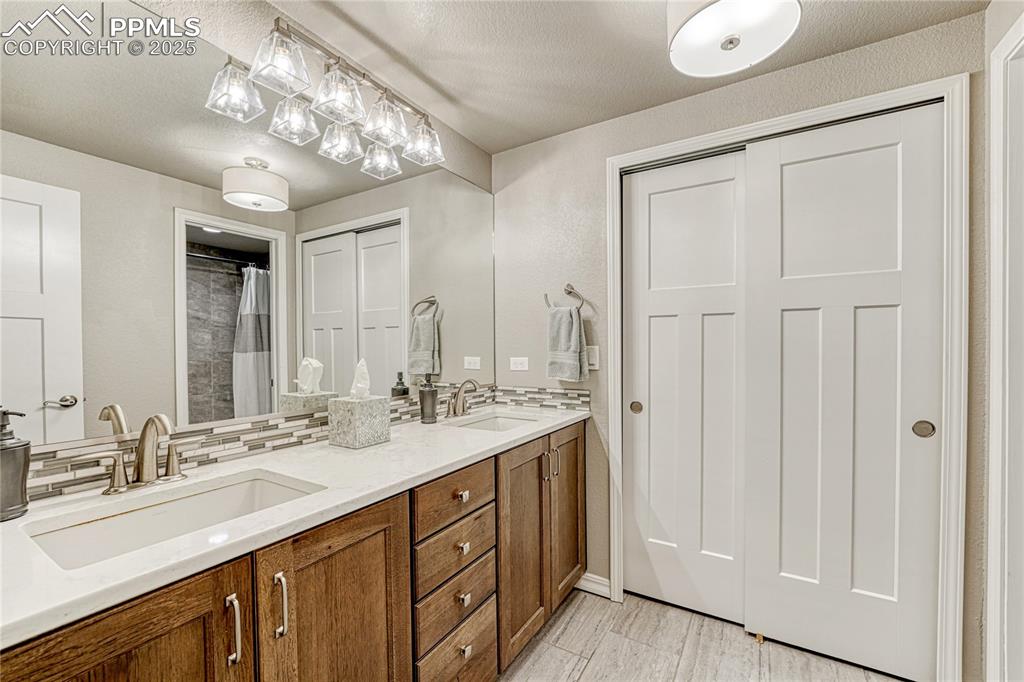
Basement bathroom
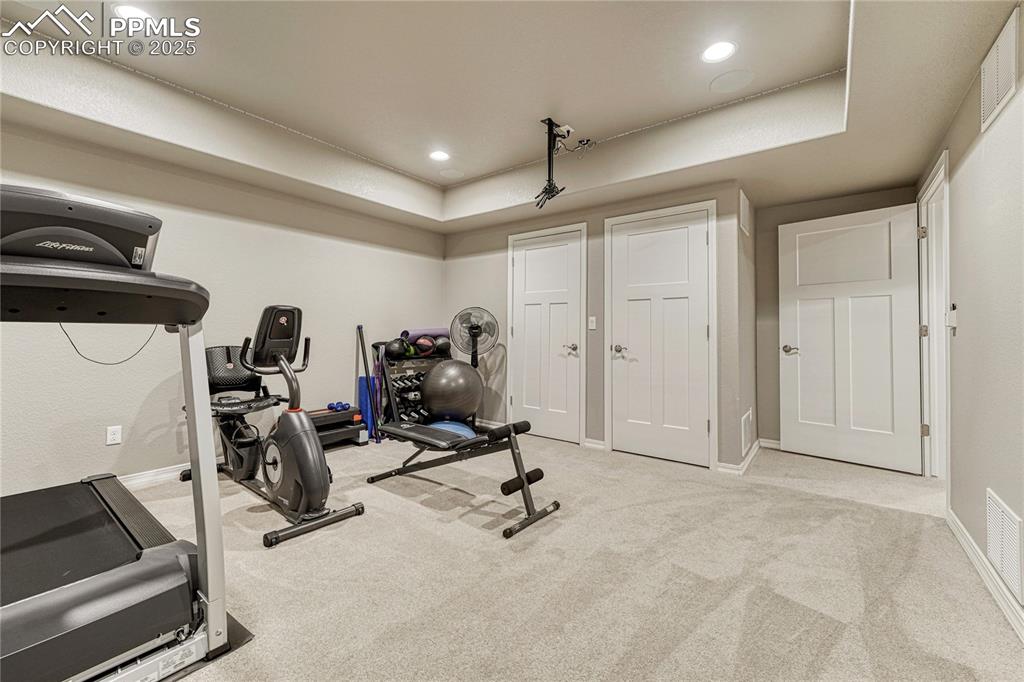
Exercise room, can also be used as a media room
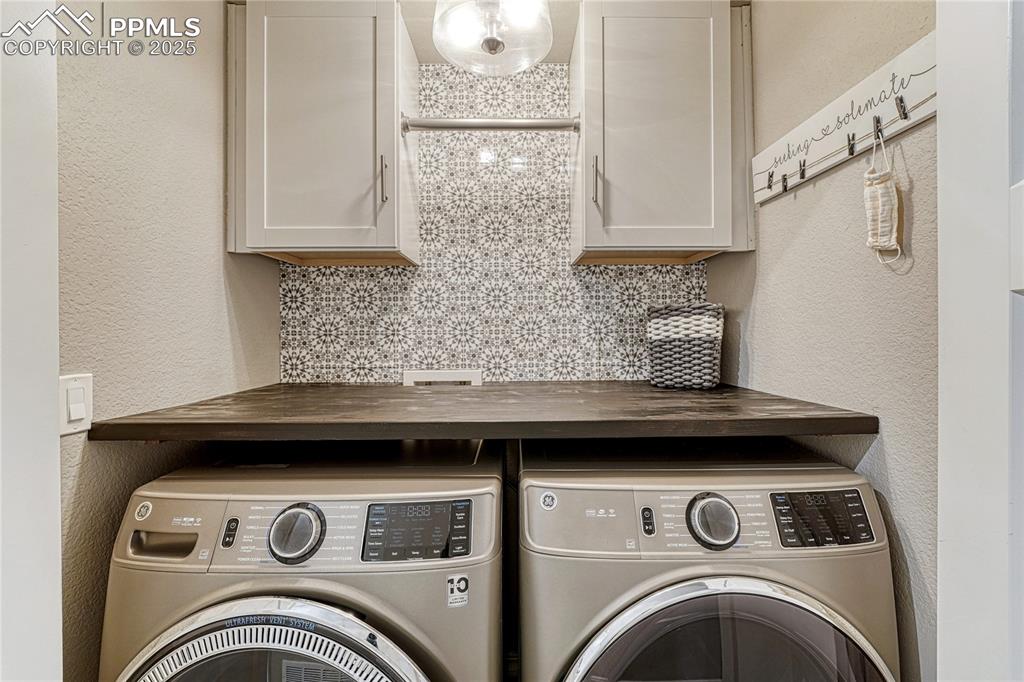
Laundry room - one of two!
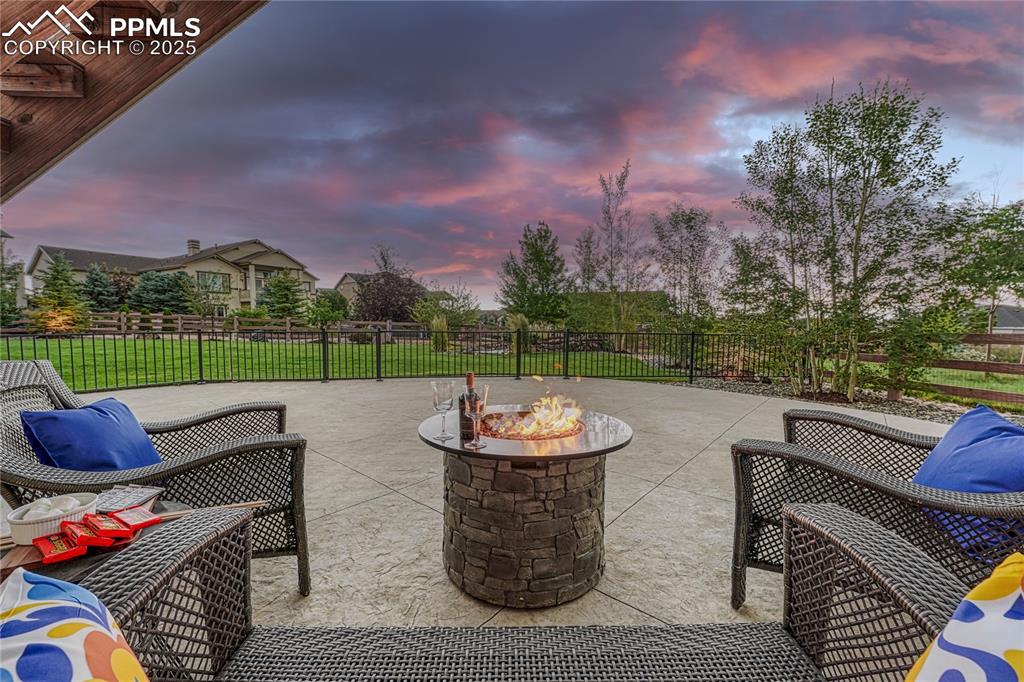
Patio terrace at dusk, featuring stamped concrete - perfect for cozy, quiet evenings!
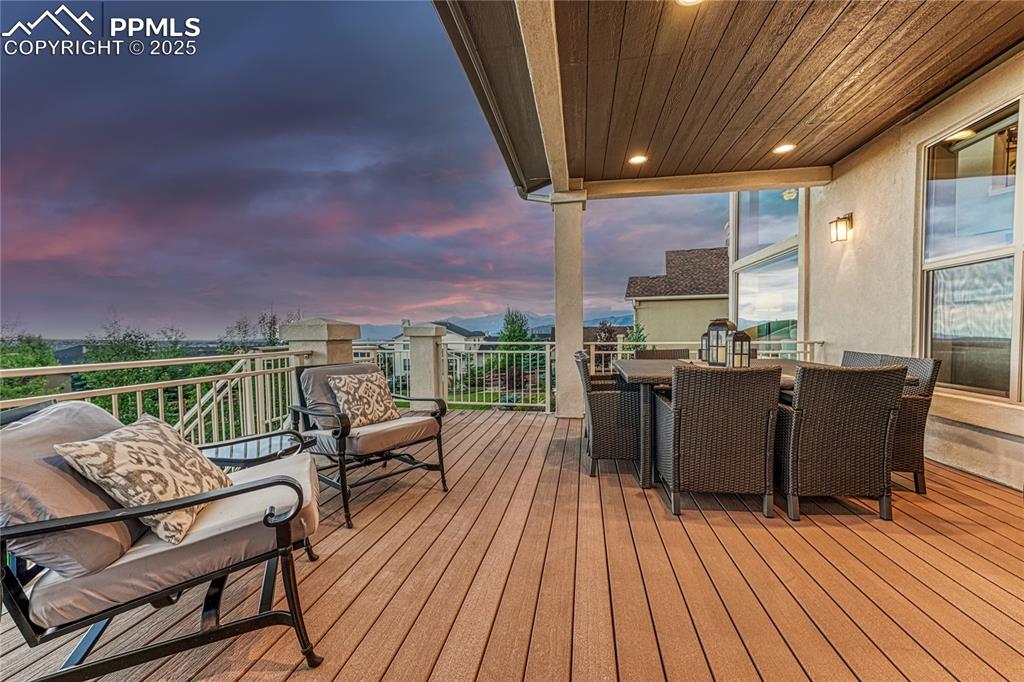
Main level deck, right off of the kitchen. Perfect for dining, entertaining, or just enjoying the view!
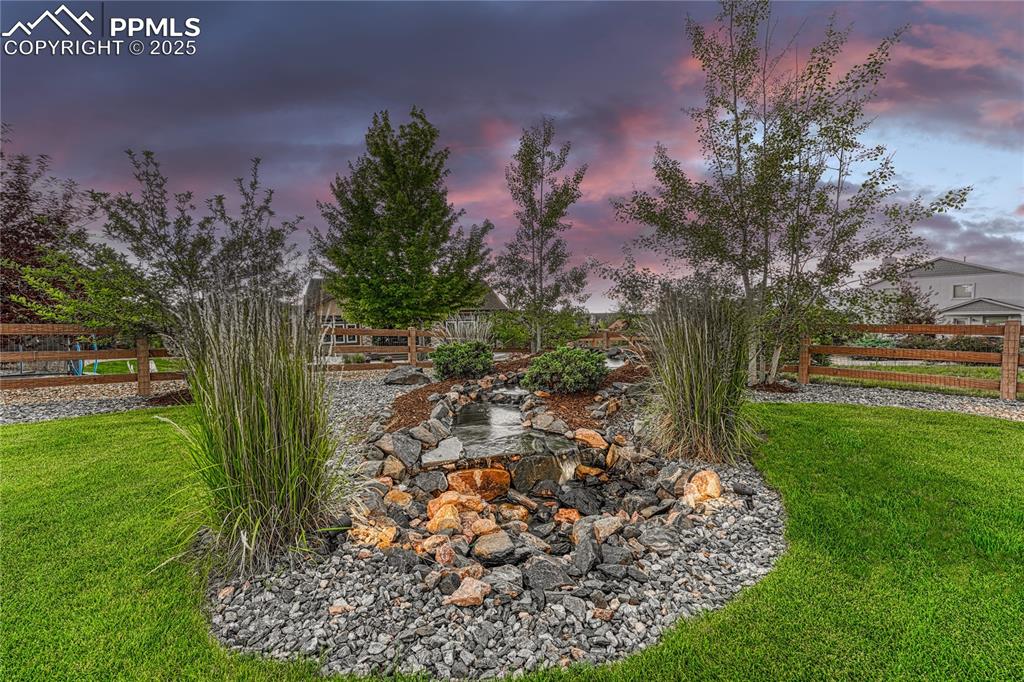
Tranquil water feature - inside the fully fenced in back yard.
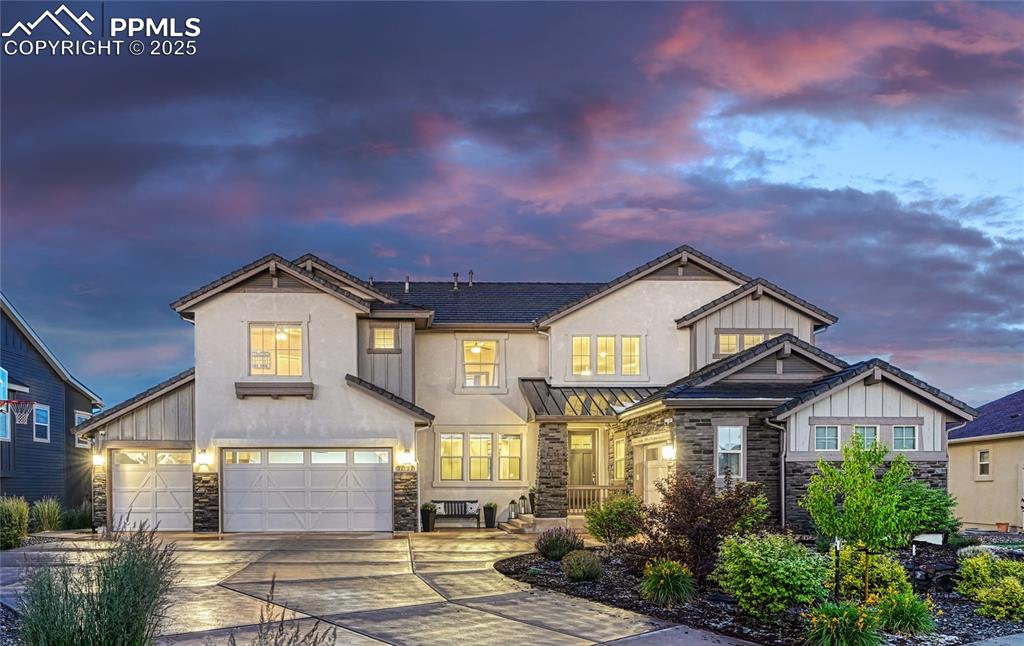
View of front of house with stone and stucco siding, a 4-car garage, and a tile roof
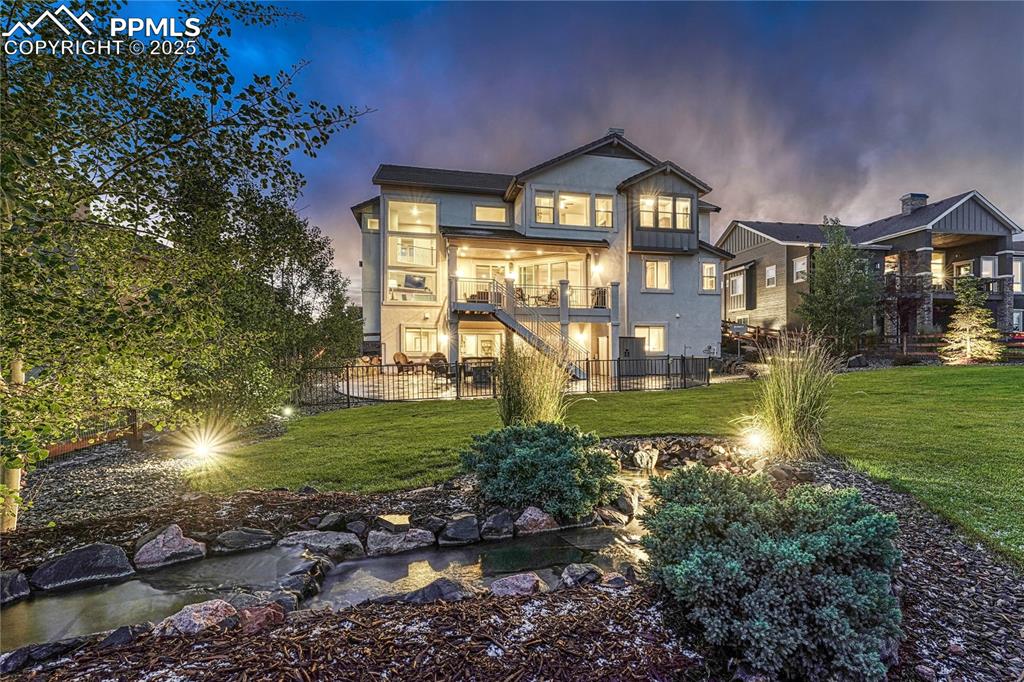
Backyard, featuring a tranquil water feature!
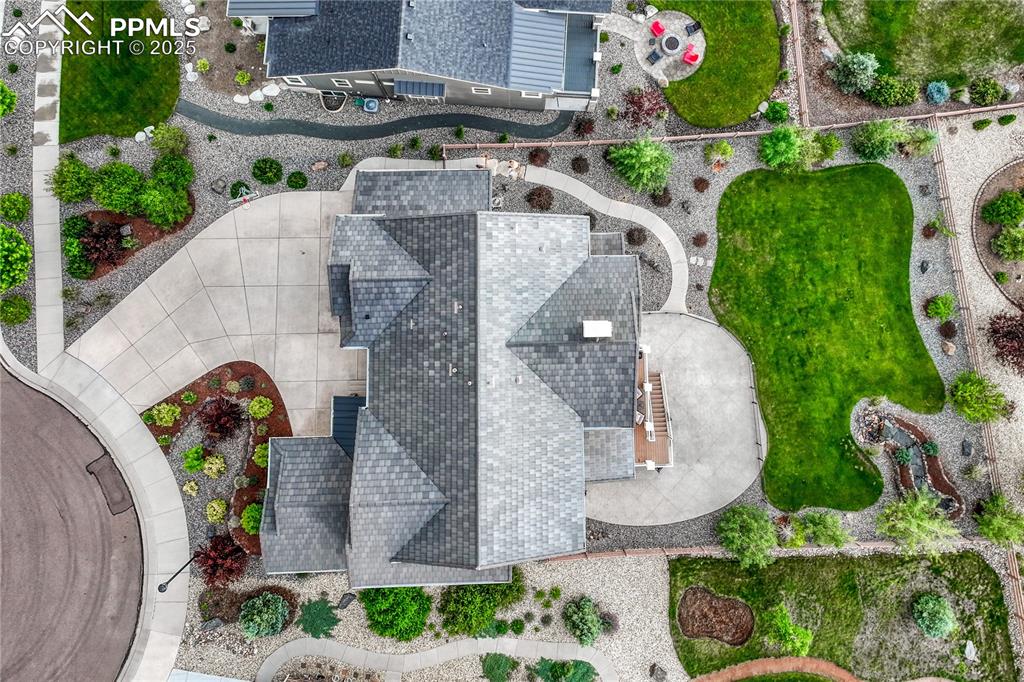
Aerial View
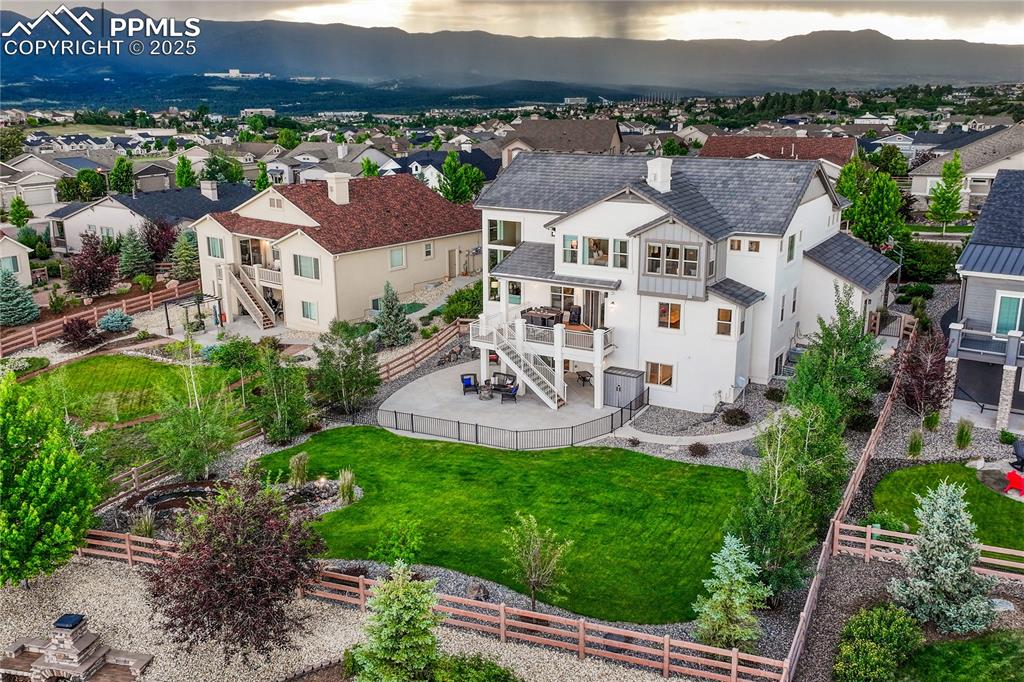
Aerial perspective of suburban area with a mountainous background
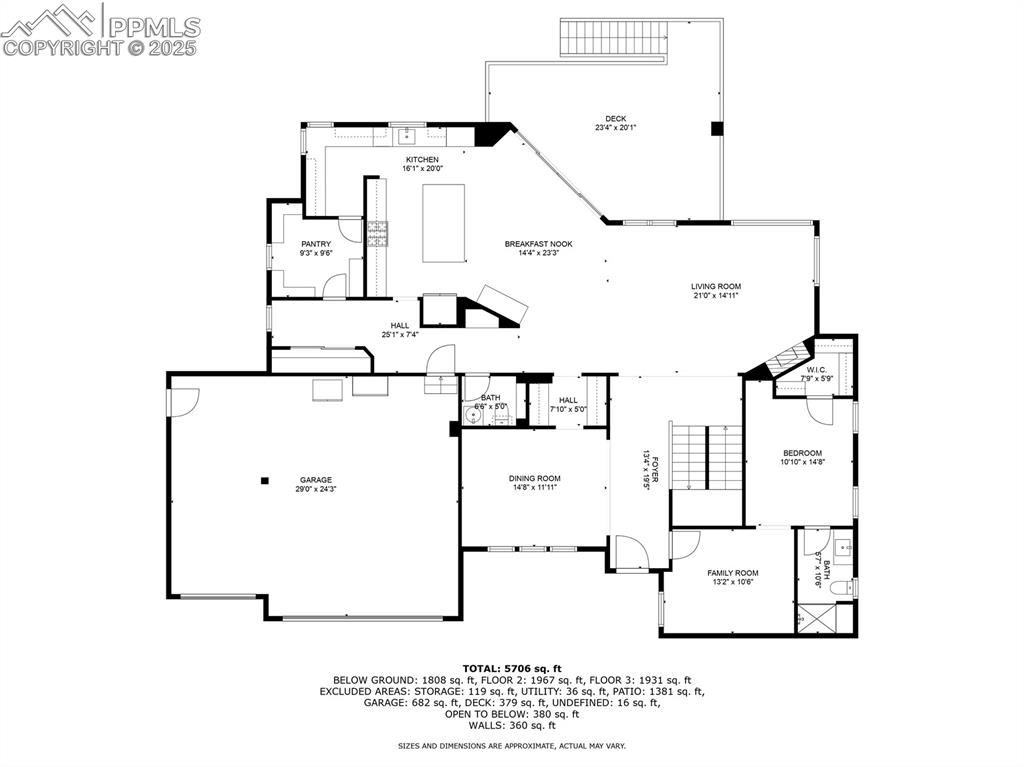
Main level floor plan
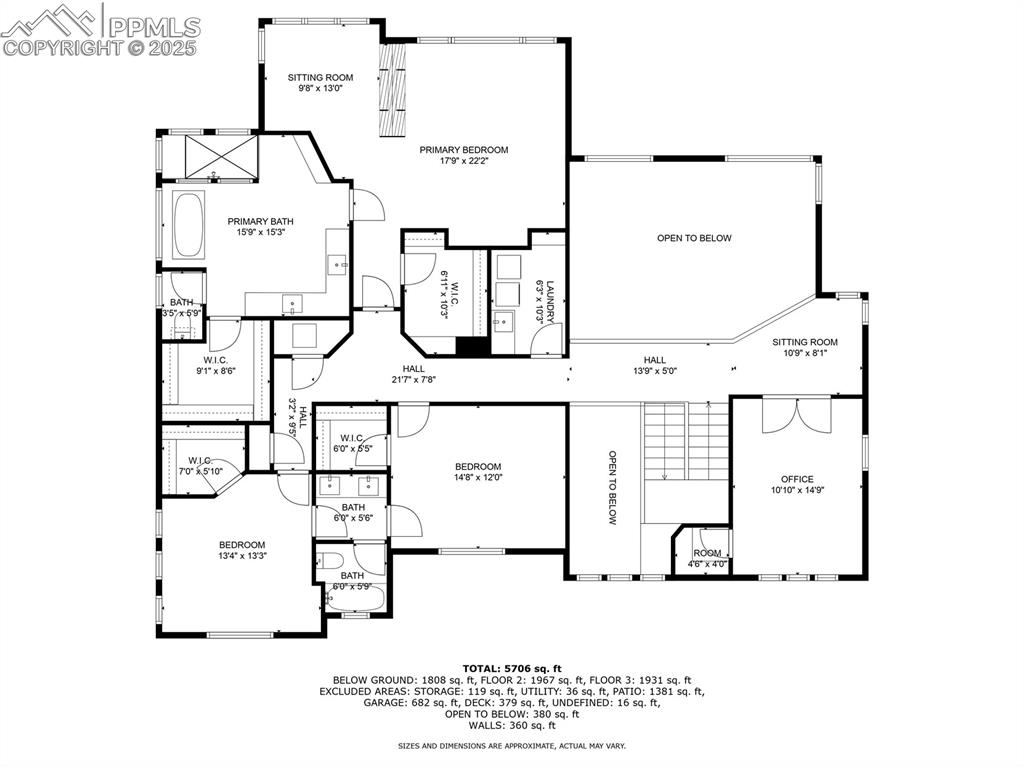
Upper level floor plan
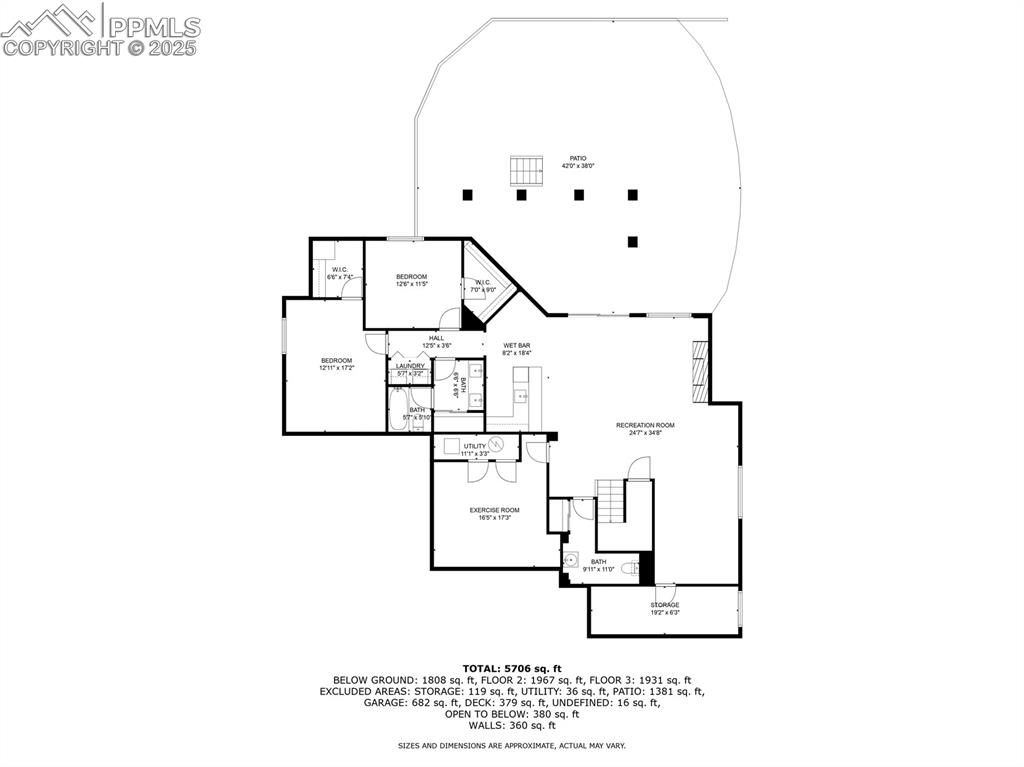
Basement floor plan, with walkout and enclosed patio area
Disclaimer: The real estate listing information and related content displayed on this site is provided exclusively for consumers’ personal, non-commercial use and may not be used for any purpose other than to identify prospective properties consumers may be interested in purchasing.