6953 Grand Prairie Drive, Colorado Springs, CO, 80923
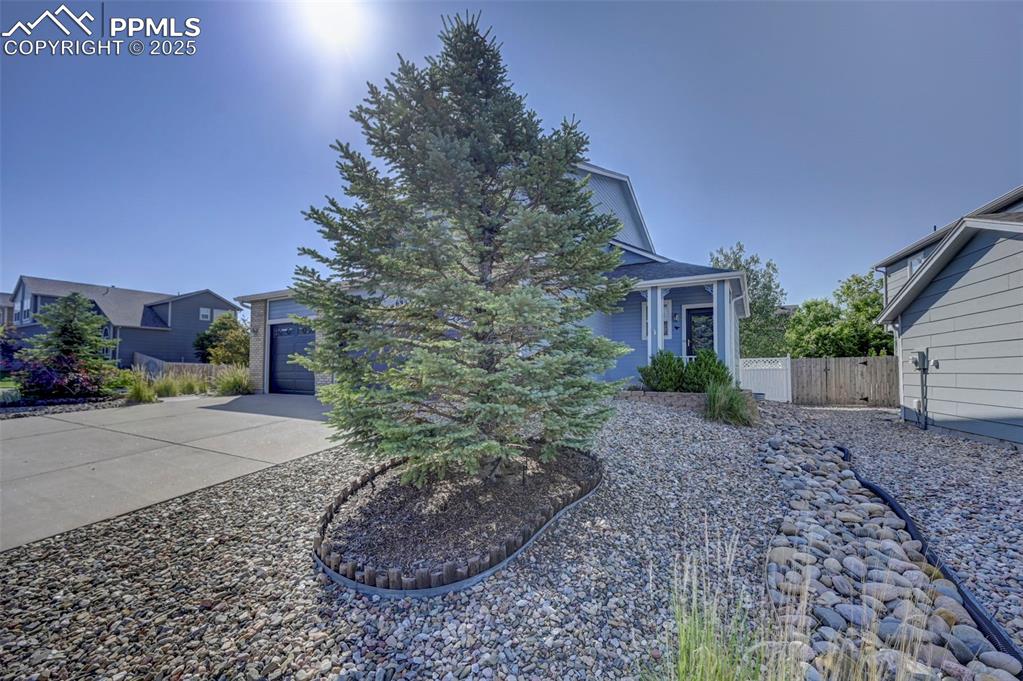
View of front of property with driveway
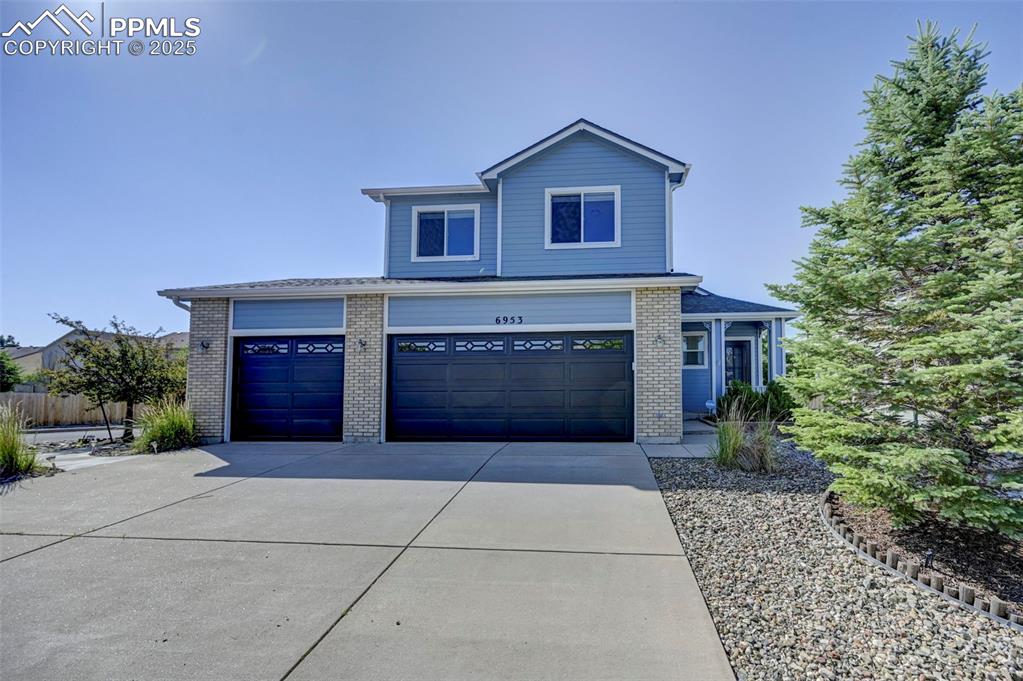
View of front of property with concrete driveway, brick siding, and a garage
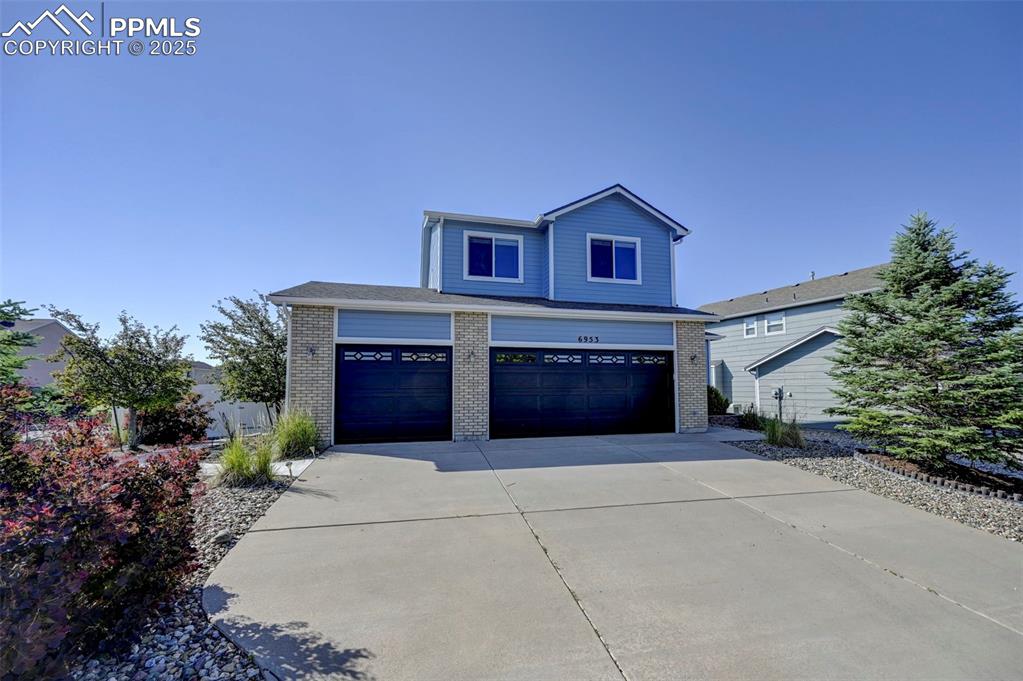
View of front of house with brick siding, concrete driveway, and an attached garage
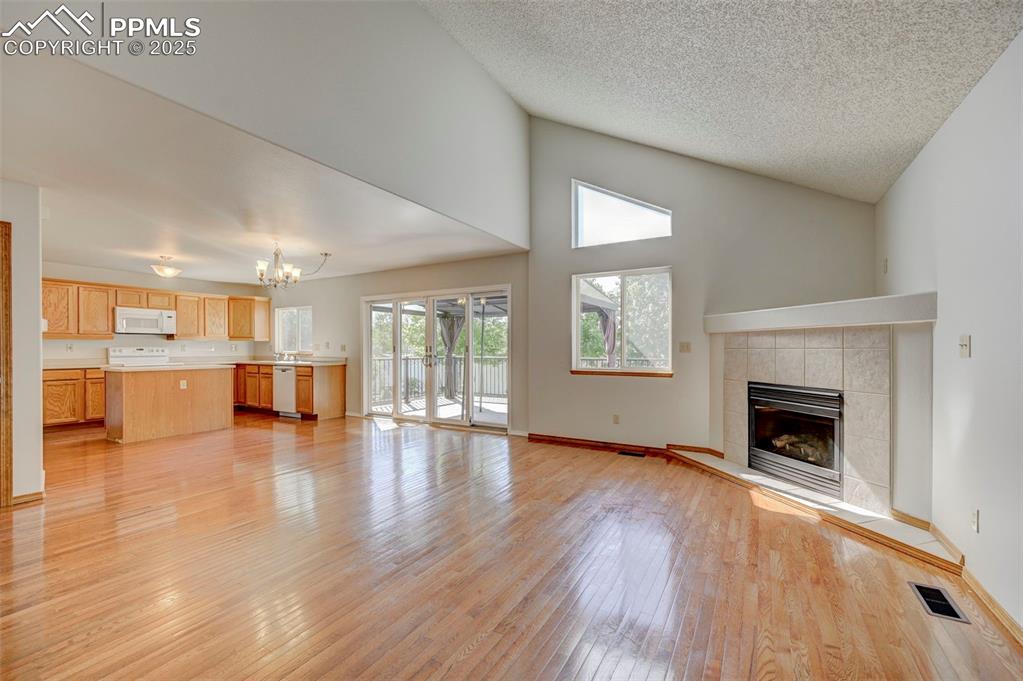
Unfurnished living room featuring a chandelier, light wood-type flooring, a tile fireplace, high vaulted ceiling, and a textured ceiling
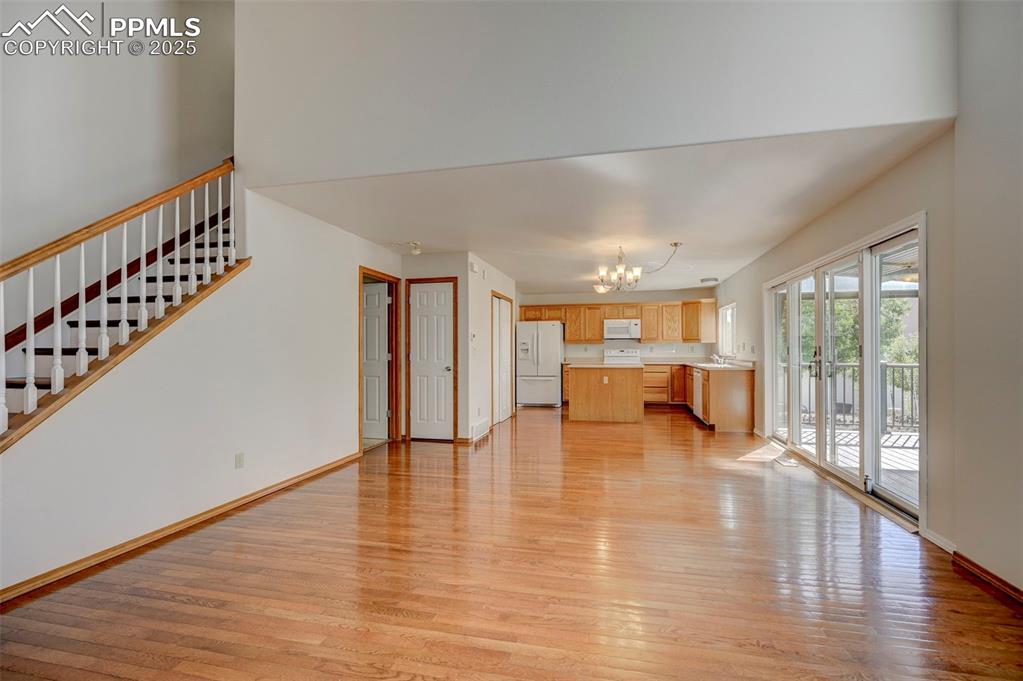
Unfurnished living room with a chandelier, light wood-style floors, and stairway
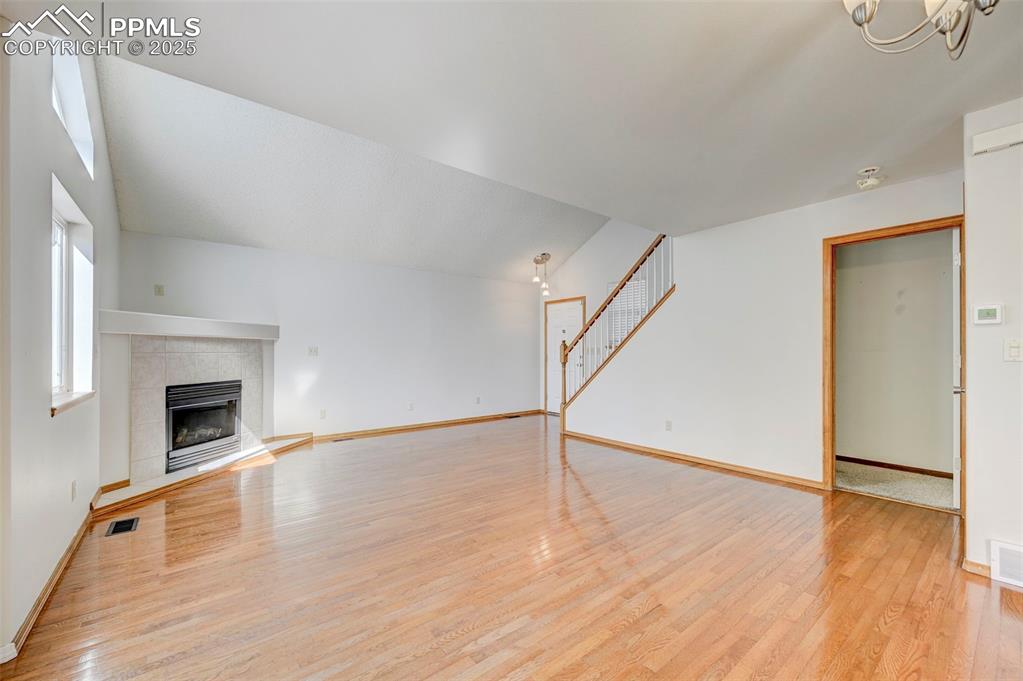
Unfurnished living room with light wood-type flooring, a fireplace, a chandelier, and stairs
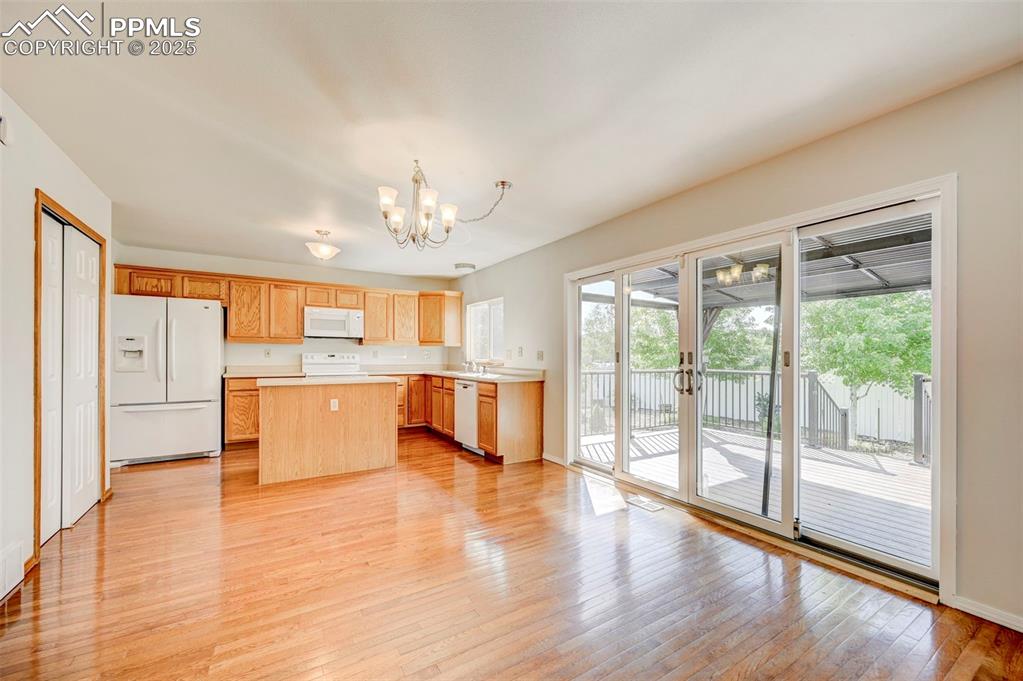
Kitchen featuring white appliances, a chandelier, light countertops, a center island, and light wood finished floors
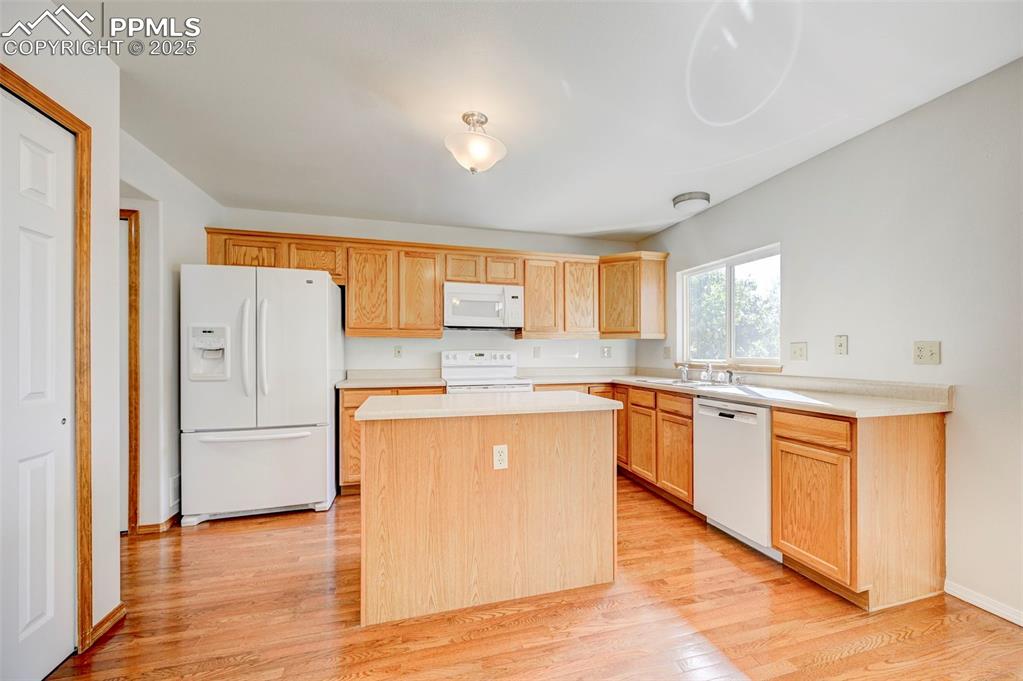
Kitchen featuring white appliances, a center island, light countertops, light wood-style flooring, and light brown cabinets
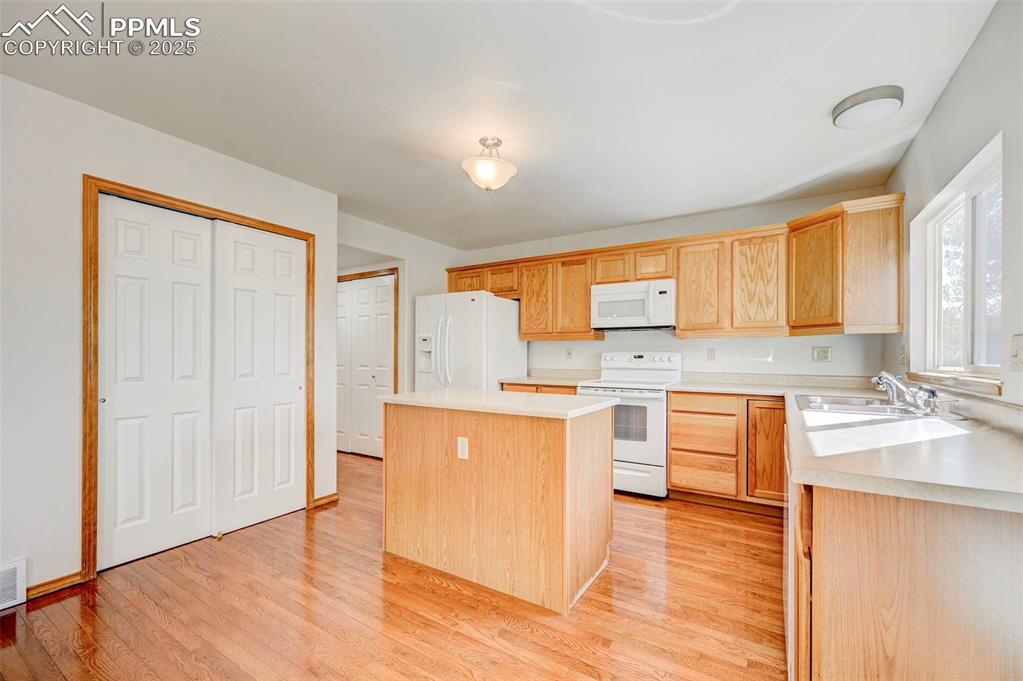
Kitchen with white appliances, a kitchen island, light wood-style flooring, and light countertops
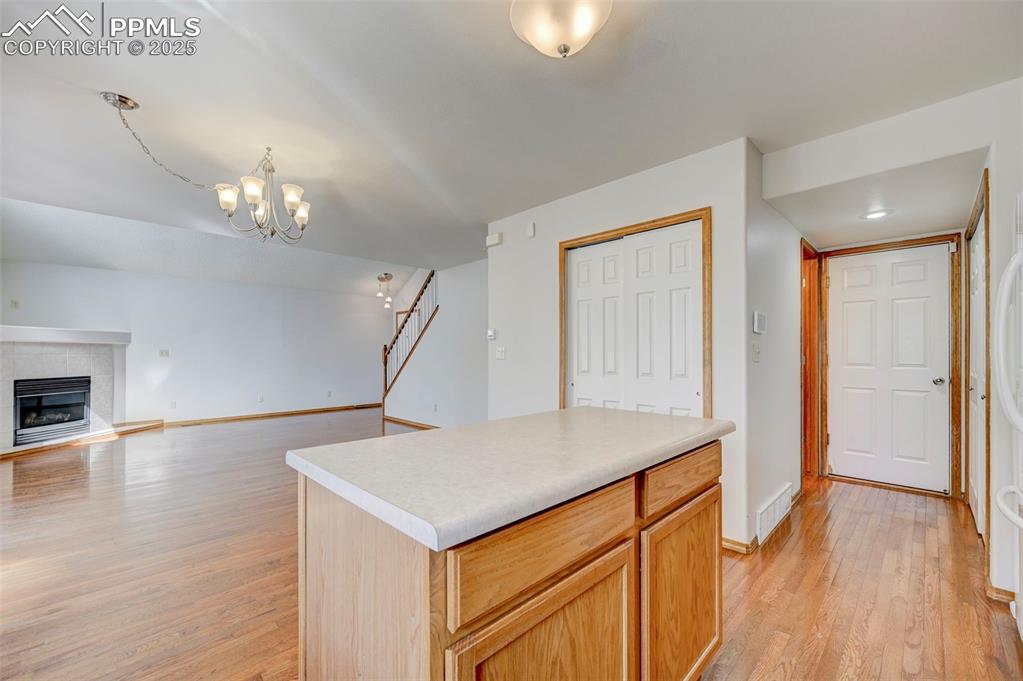
Kitchen featuring light wood finished floors, a tiled fireplace, a chandelier, light countertops, and a kitchen island
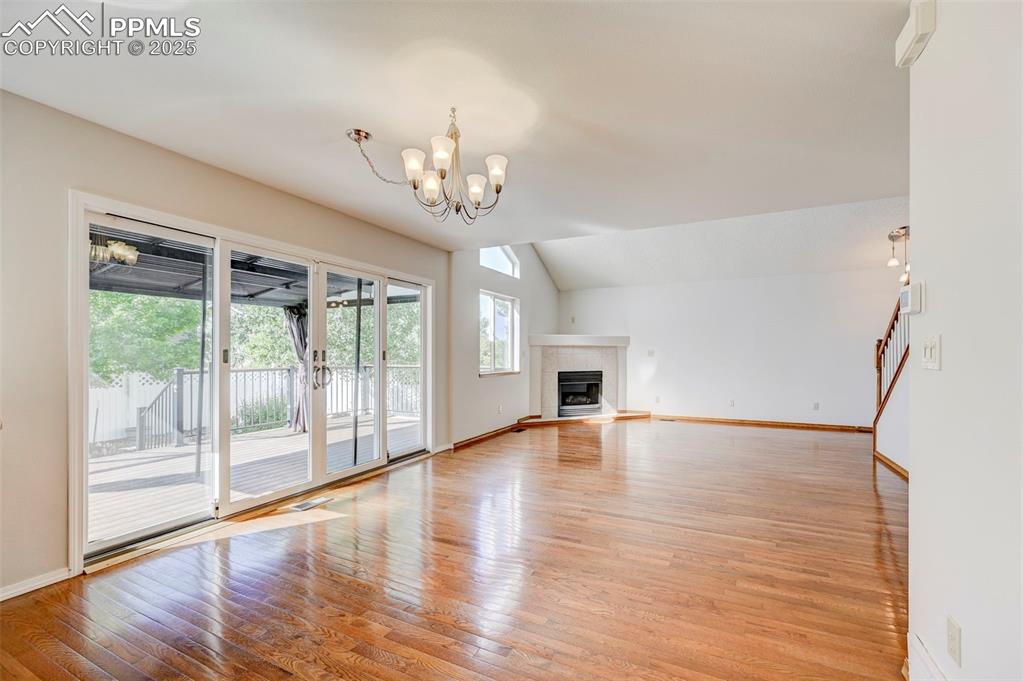
Unfurnished living room with light wood-style floors, a chandelier, vaulted ceiling, and a tiled fireplace
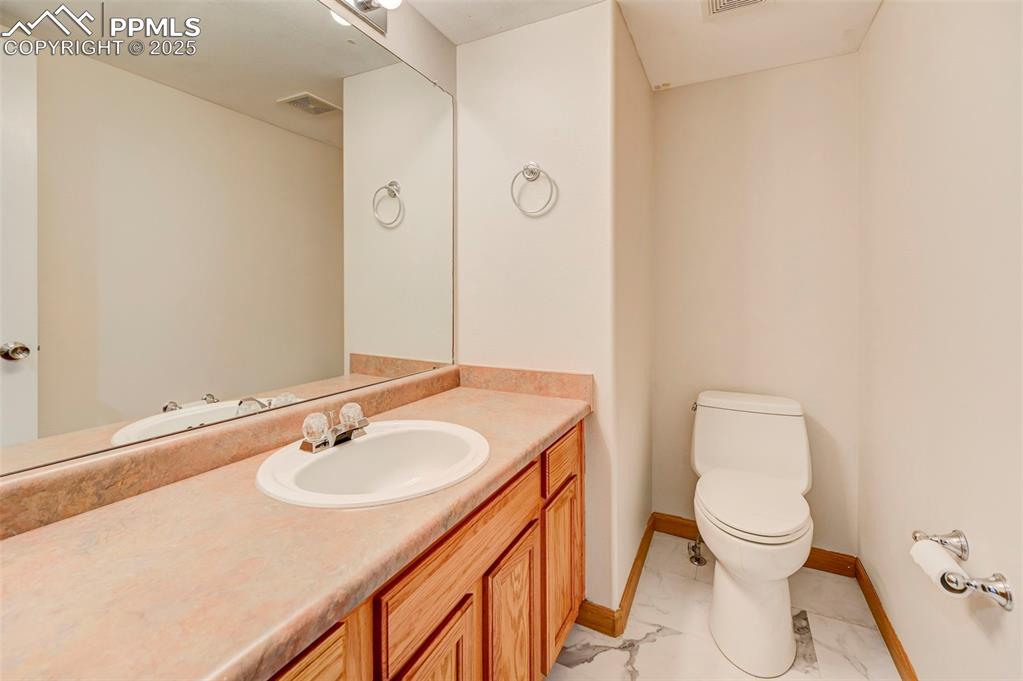
Half bathroom with vanity and marble finish flooring
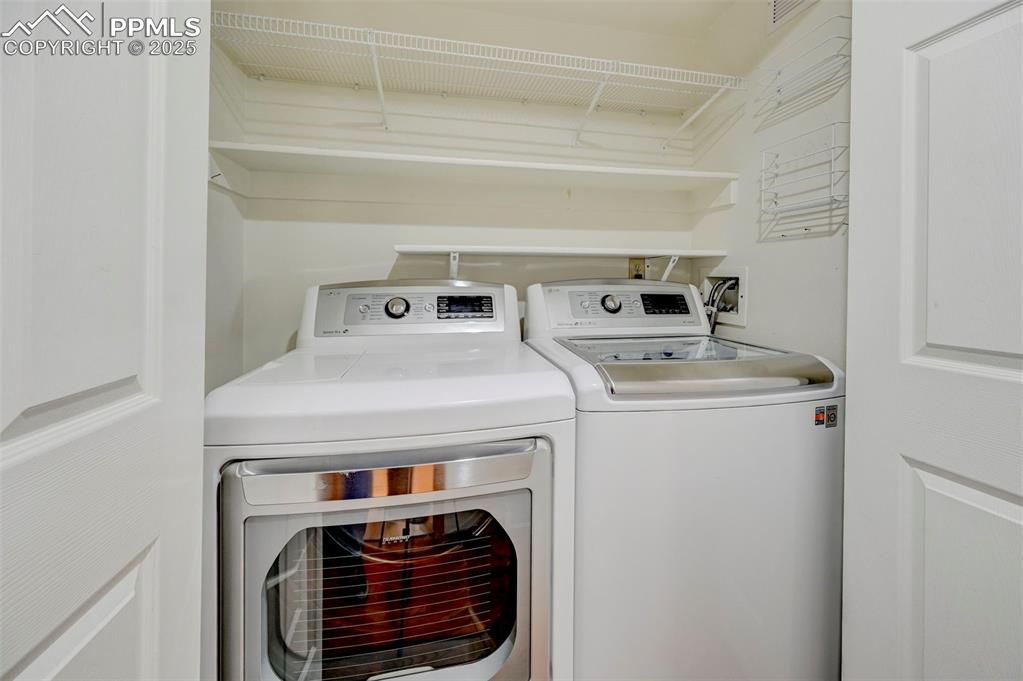
Washroom featuring washing machine and clothes dryer
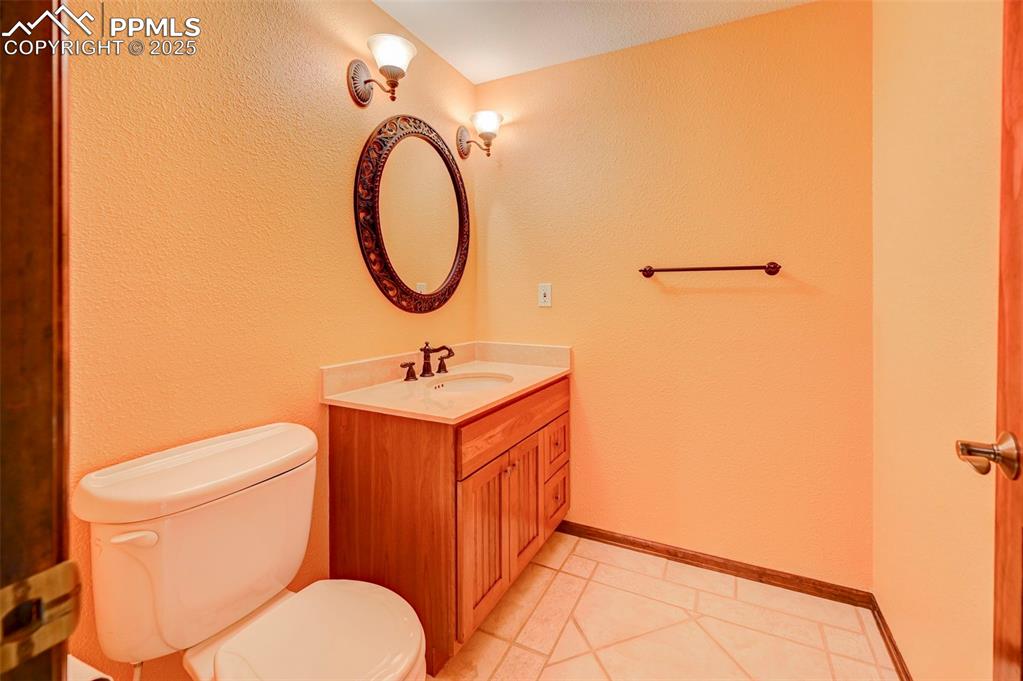
Bathroom featuring vanity and tile patterned floors
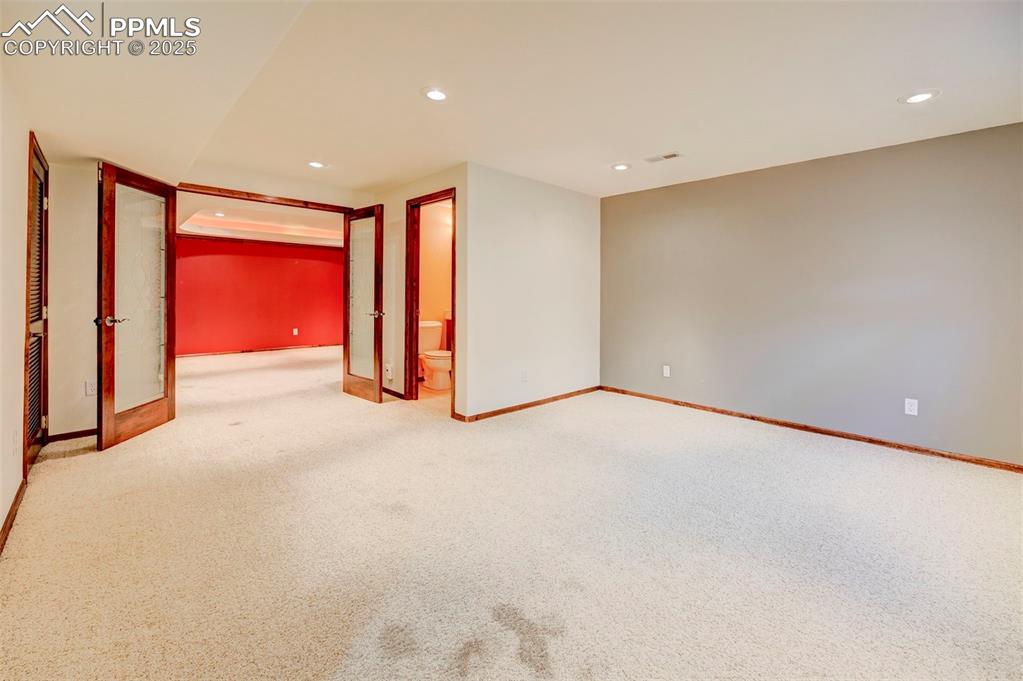
Carpeted spare room featuring baseboards and recessed lighting
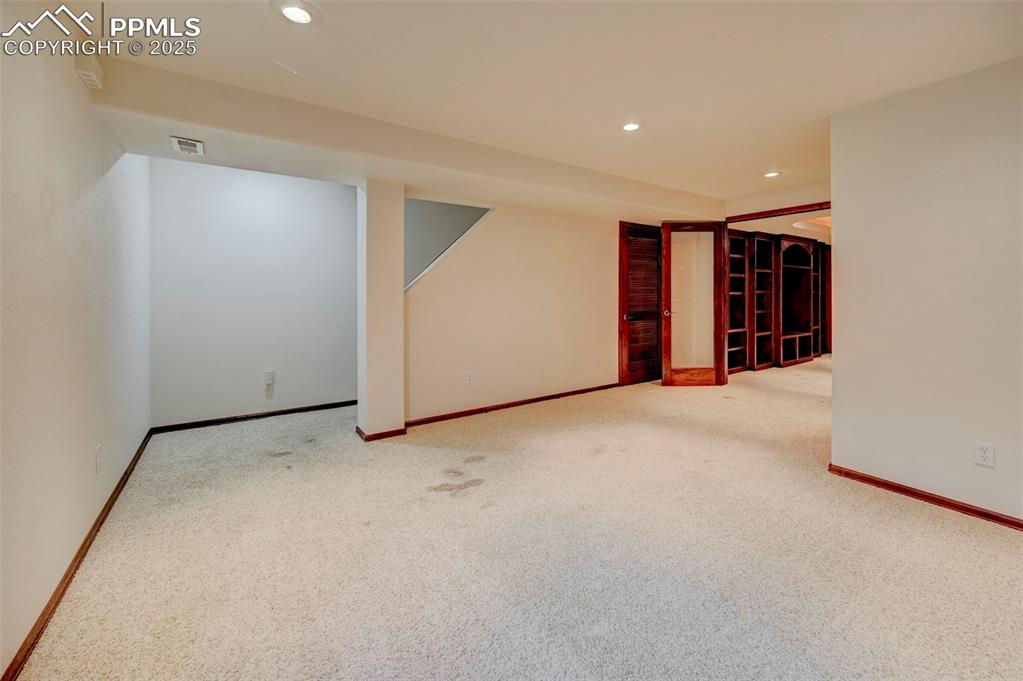
Finished basement featuring recessed lighting and carpet flooring
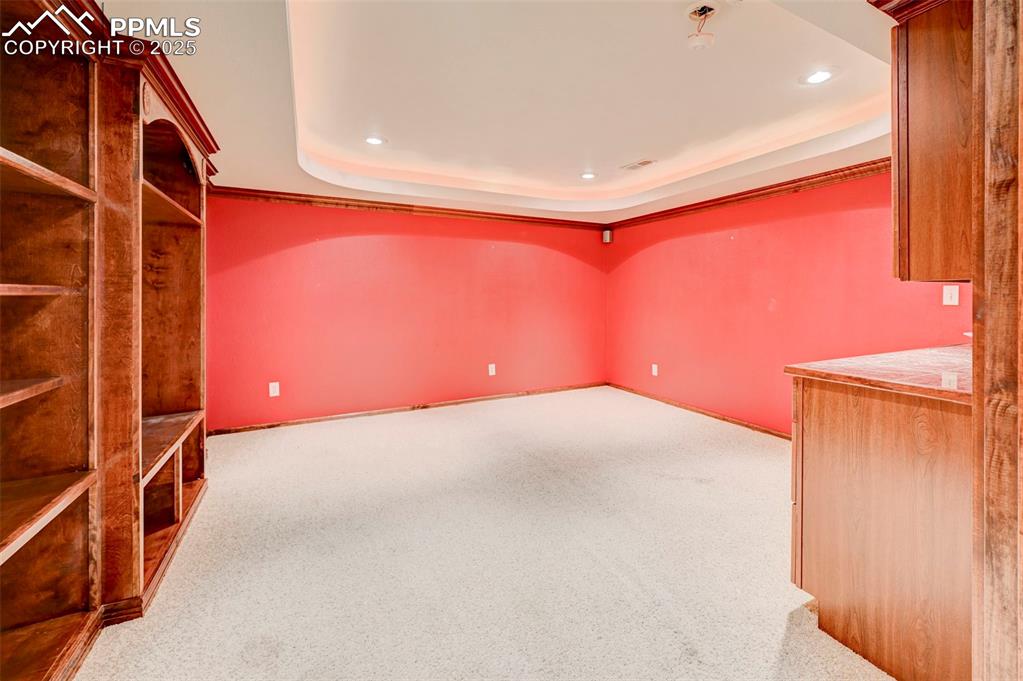
Other
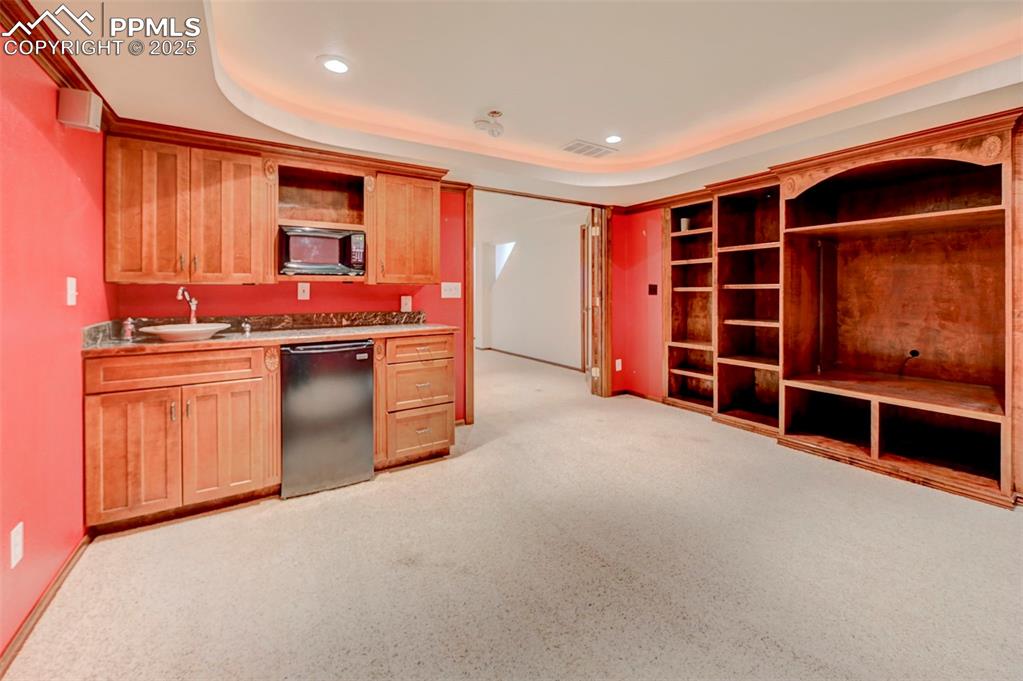
Kitchen featuring dishwasher, open shelves, black microwave, recessed lighting, and light carpet
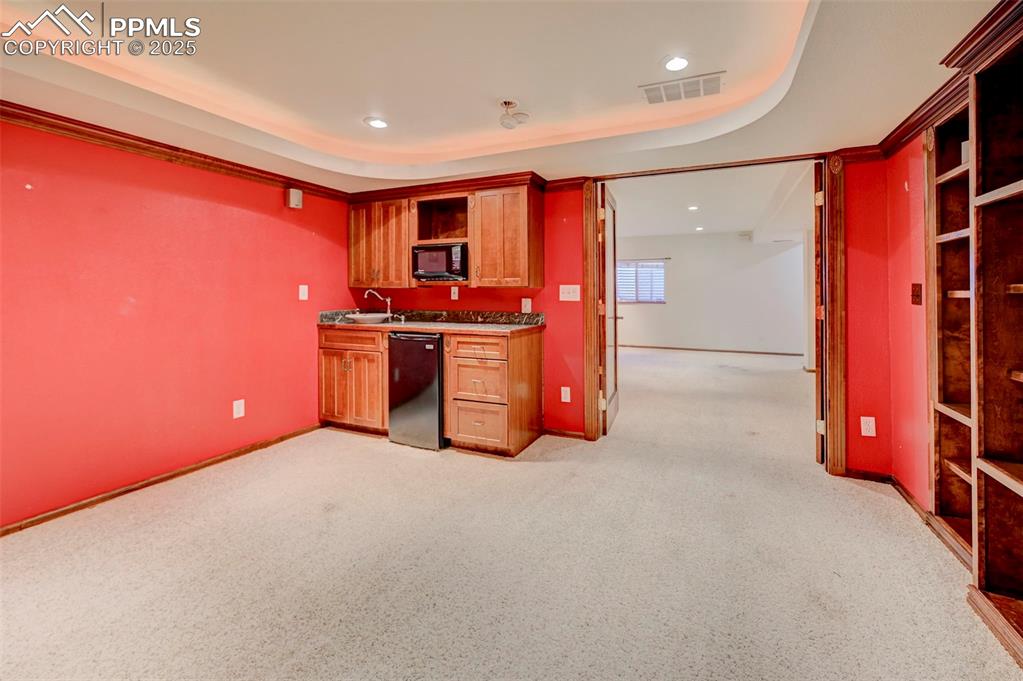
Kitchen with dishwasher, black microwave, light carpet, recessed lighting, and brown cabinets
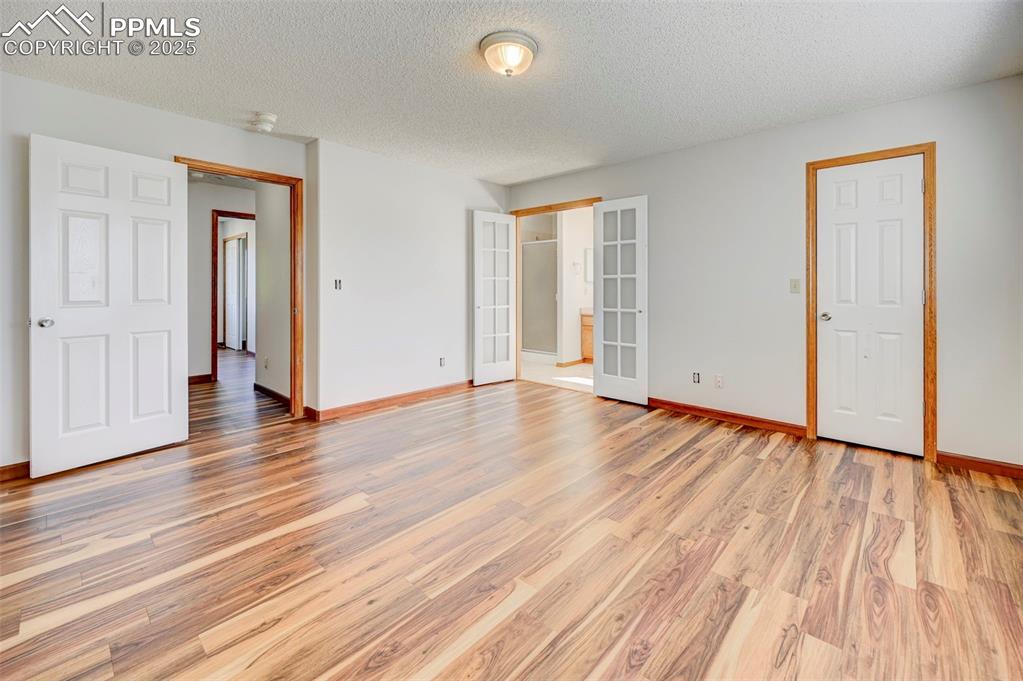
Unfurnished bedroom with light wood-style flooring, a textured ceiling, and french doors
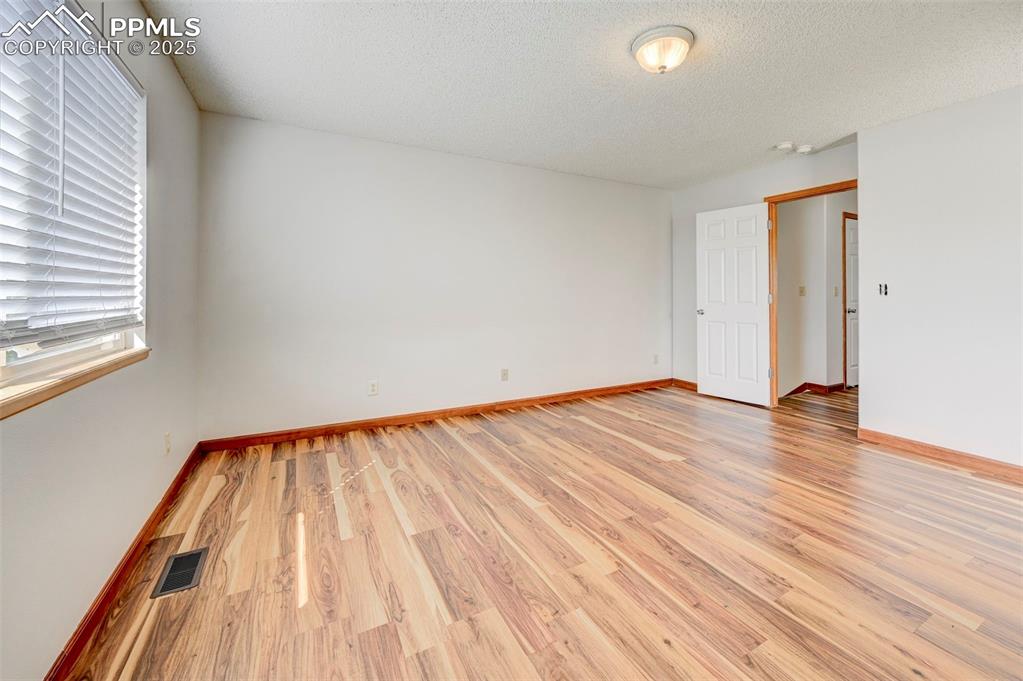
Unfurnished room featuring light wood-style flooring, healthy amount of natural light, and a textured ceiling
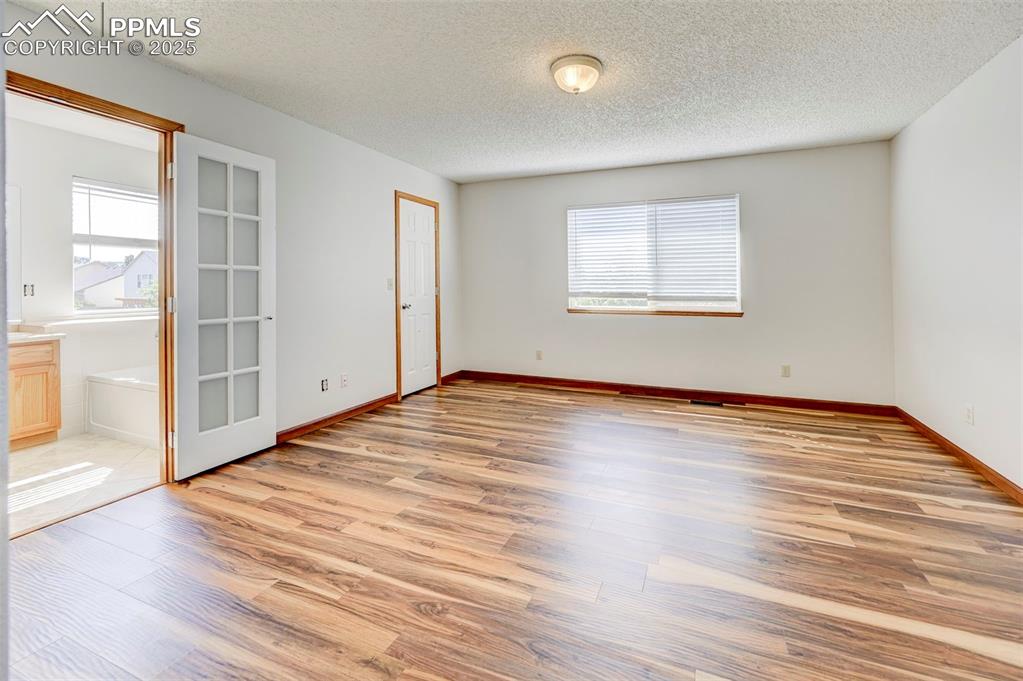
Spare room with healthy amount of natural light, light wood-style floors, and a textured ceiling
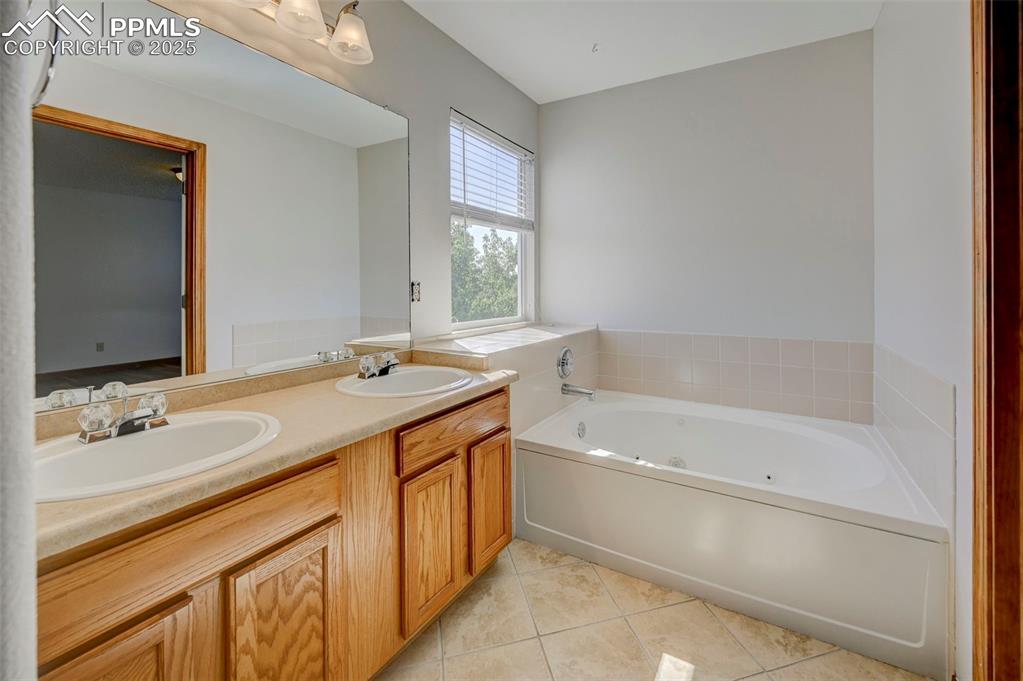
Full bath with a jetted tub, tile patterned flooring, and double vanity
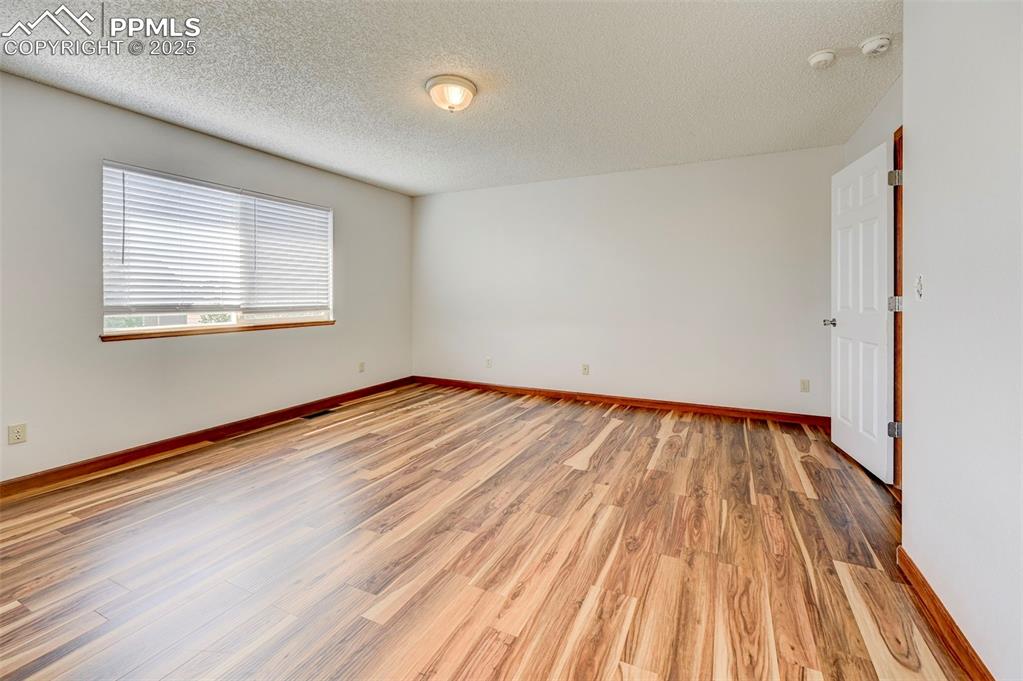
Spare room featuring light wood finished floors, a textured ceiling, and a smoke detector
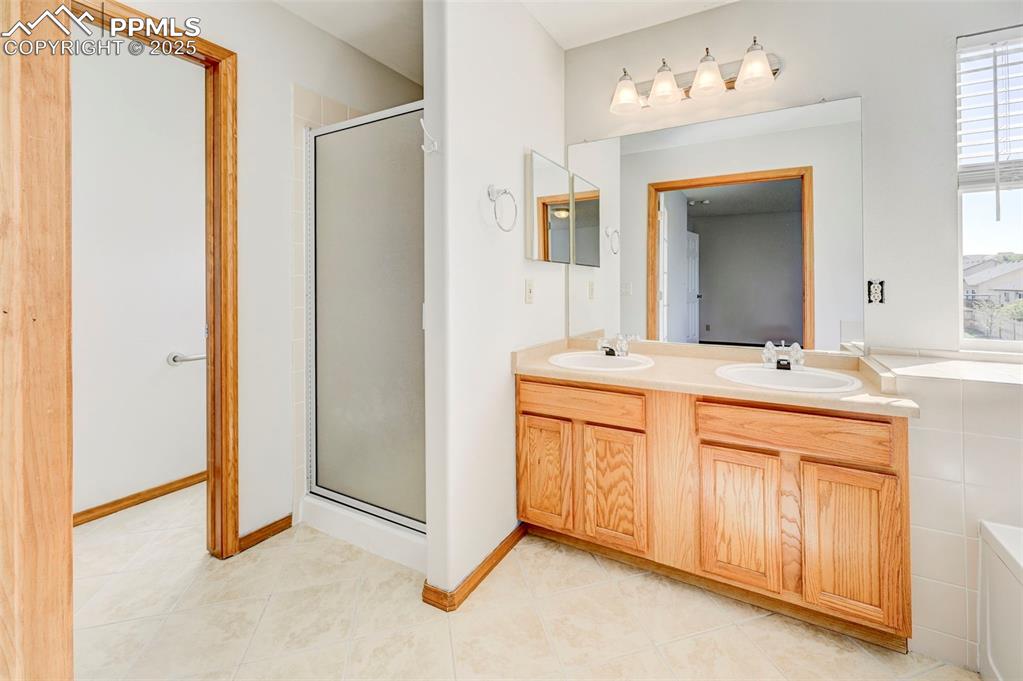
Bathroom featuring a stall shower, double vanity, and tile patterned flooring
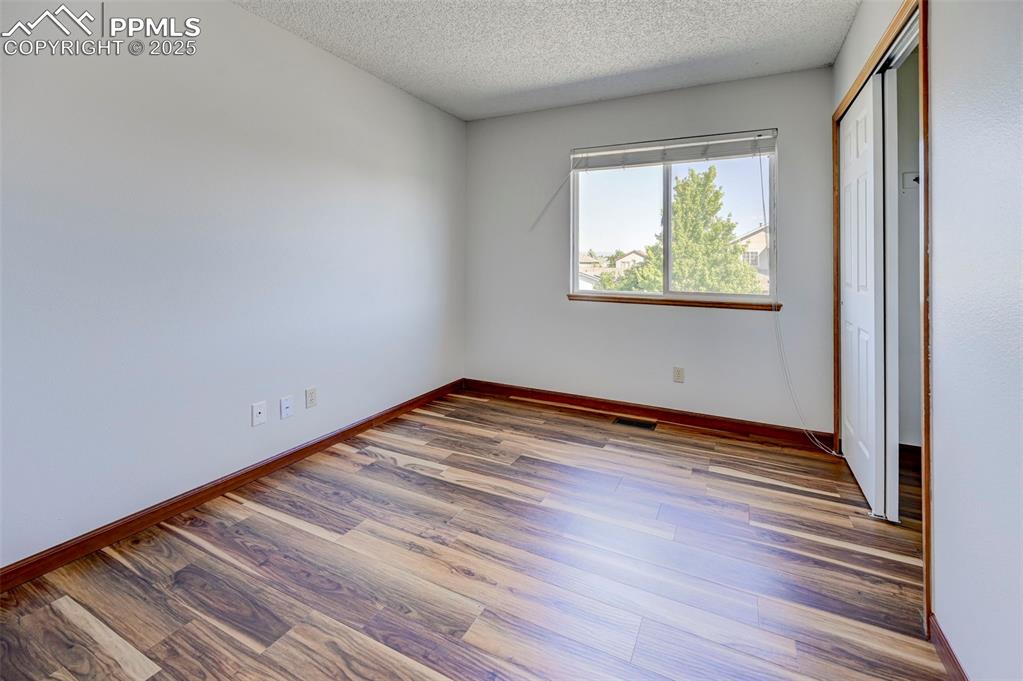
Unfurnished bedroom featuring a textured ceiling, wood finished floors, and a closet
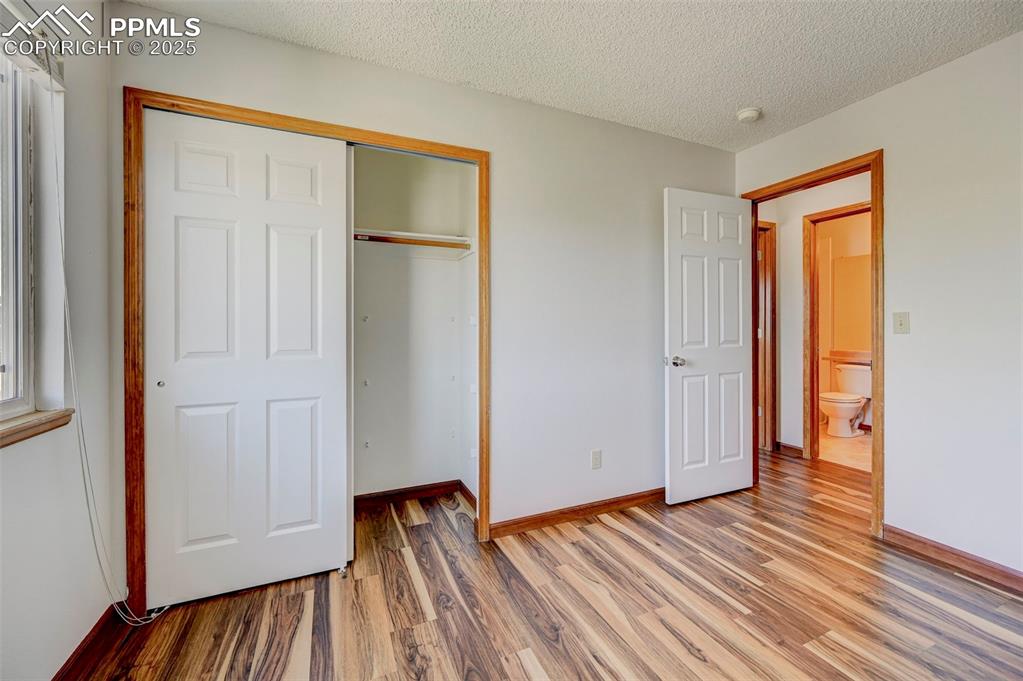
Unfurnished bedroom with light wood finished floors, a closet, and a textured ceiling
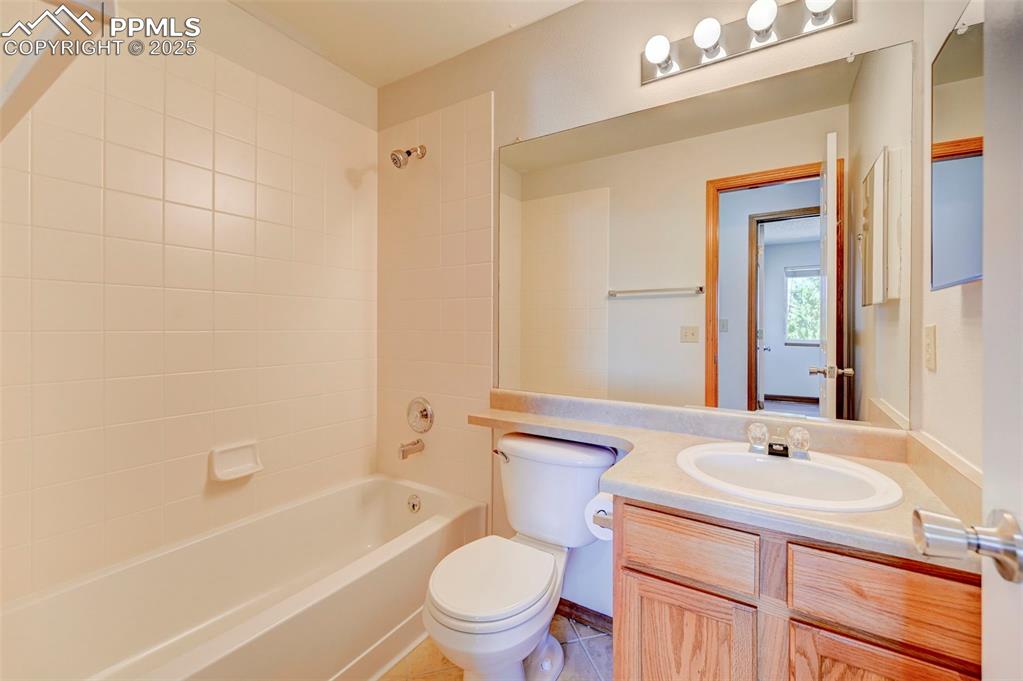
Bathroom with vanity and tub / shower combination
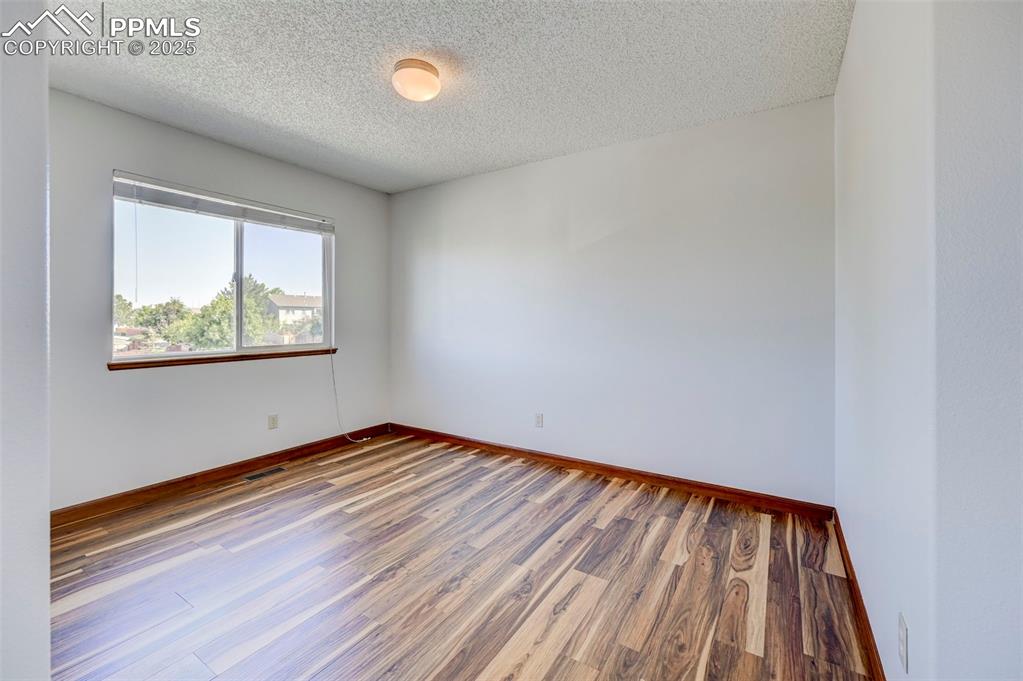
Unfurnished room featuring wood finished floors and a textured ceiling
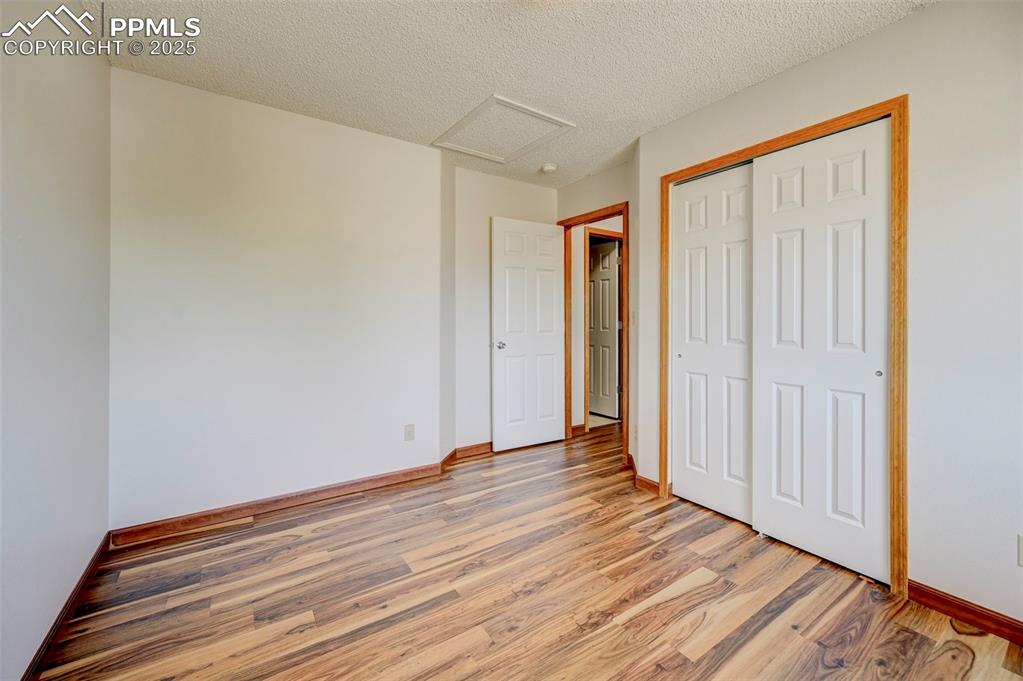
Unfurnished bedroom featuring attic access, light wood finished floors, a textured ceiling, and a closet
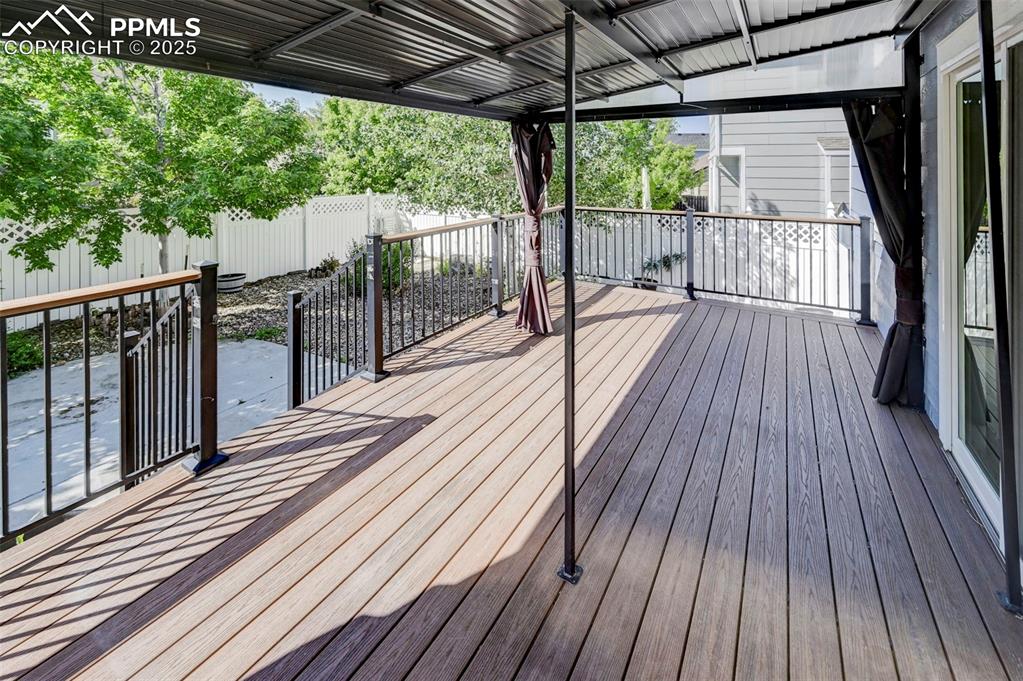
View of wooden terrace
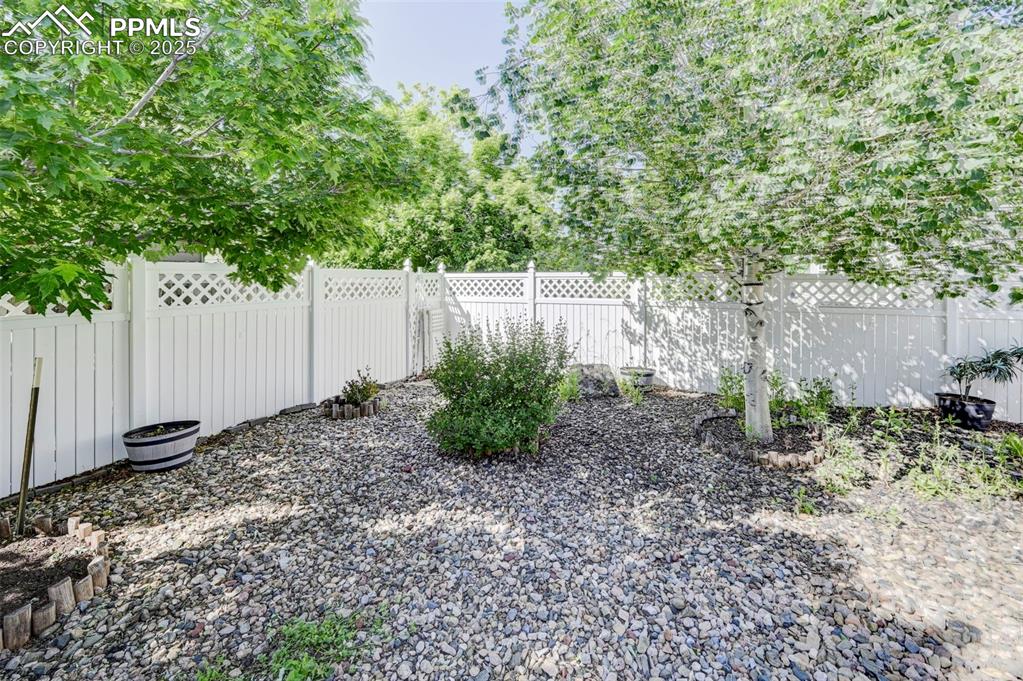
View of fenced backyard
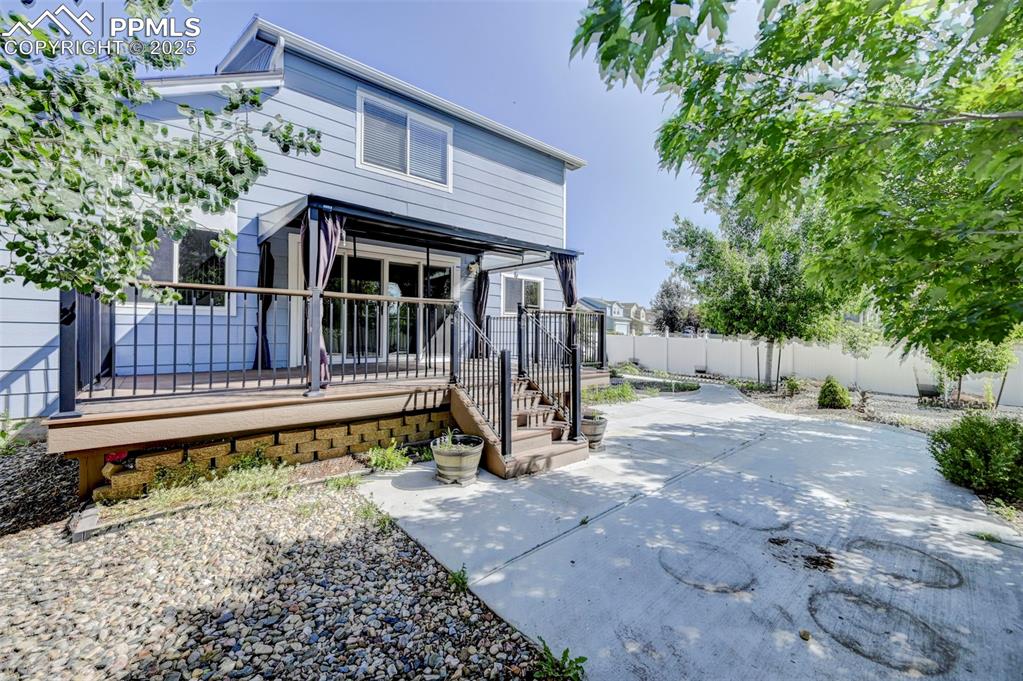
Back of property with stairway, a patio, and a deck
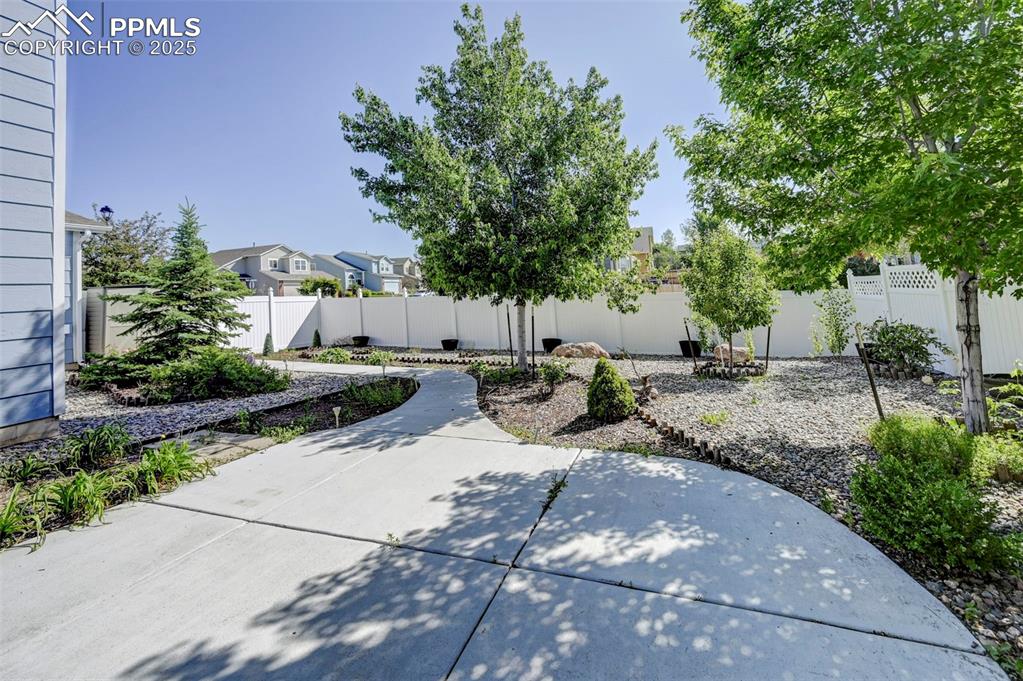
Fenced backyard with a patio area and a residential view
Disclaimer: The real estate listing information and related content displayed on this site is provided exclusively for consumers’ personal, non-commercial use and may not be used for any purpose other than to identify prospective properties consumers may be interested in purchasing.