4304 Gunbarrel Drive, Colorado Springs, CO, 80925
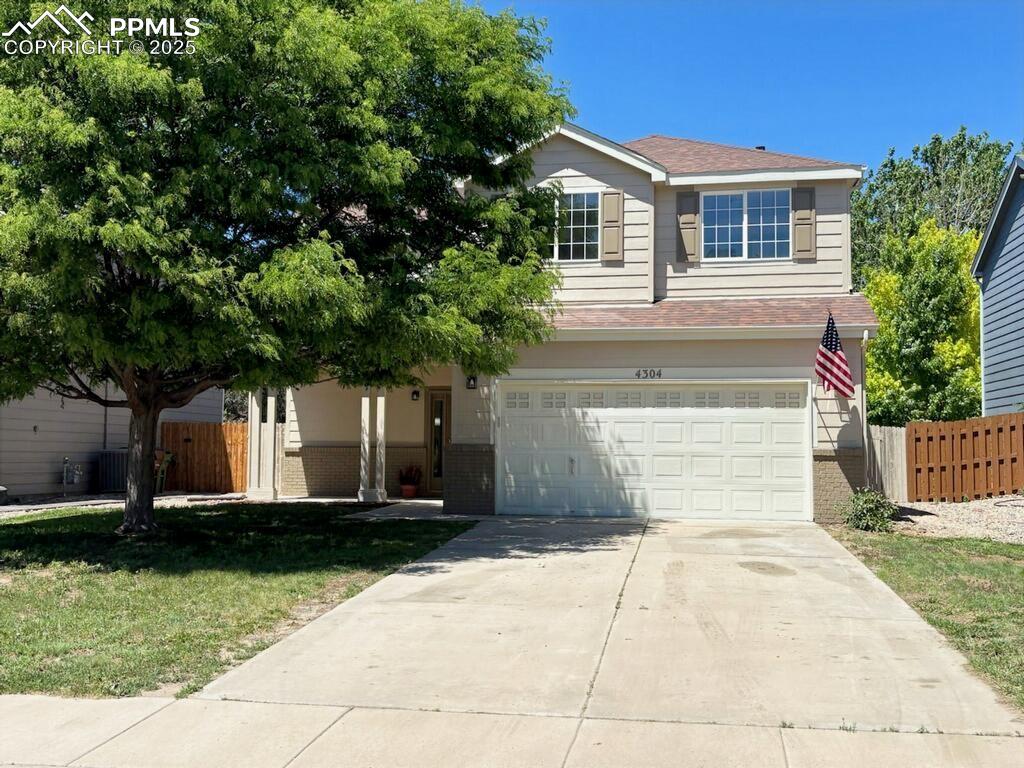
Beautifully updated 3BR, 3BA, 2-story home nestled in the inviting Security/Widefield community of Colorado Centre.
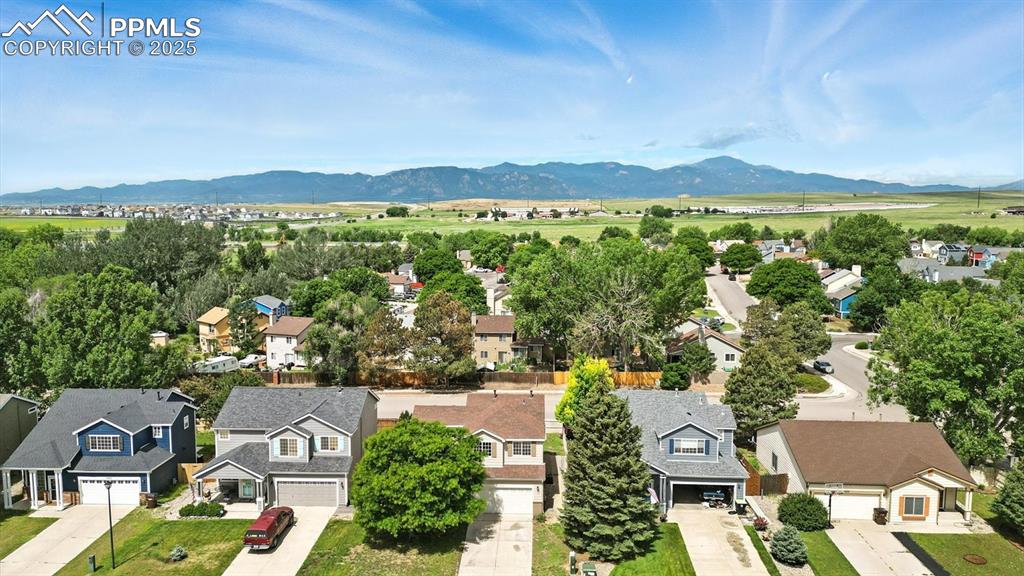
Aerial view of the front of the house, neighborhood, and spectacular mountain views.
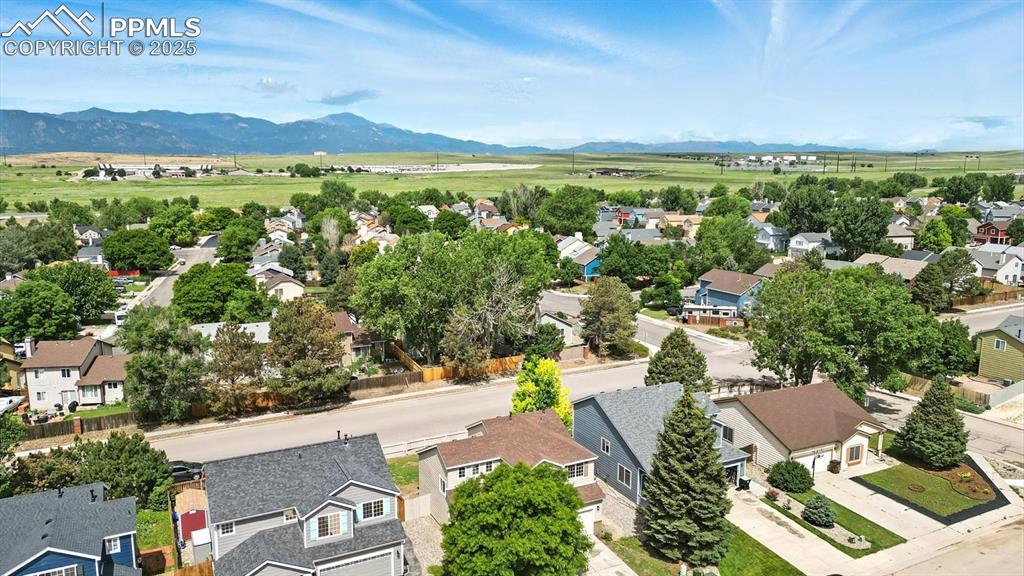
Aerial view of the front of the house, established neighborhood with mature trees, and spectacular mountain views.
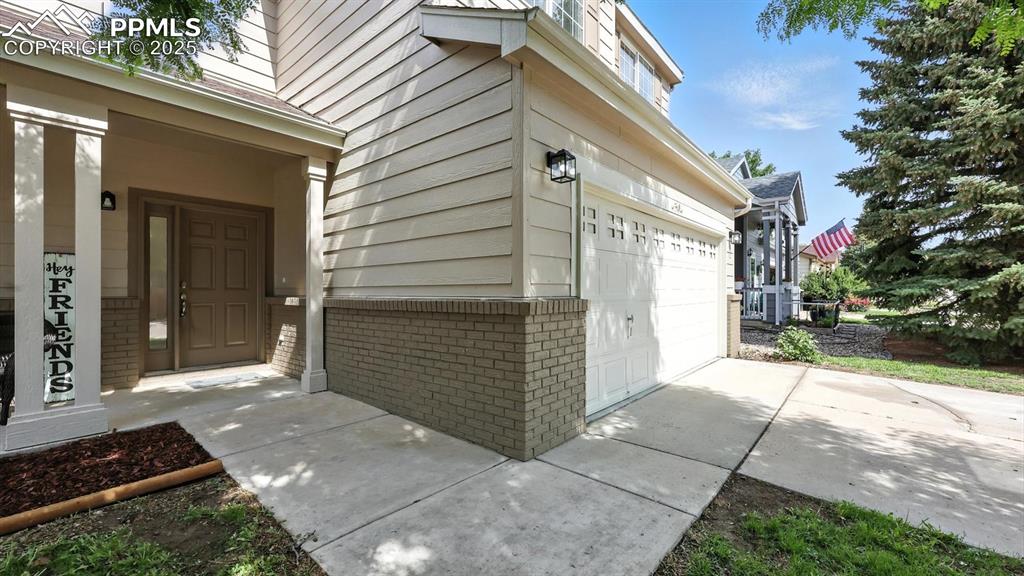
Walkway to the covered front entry.
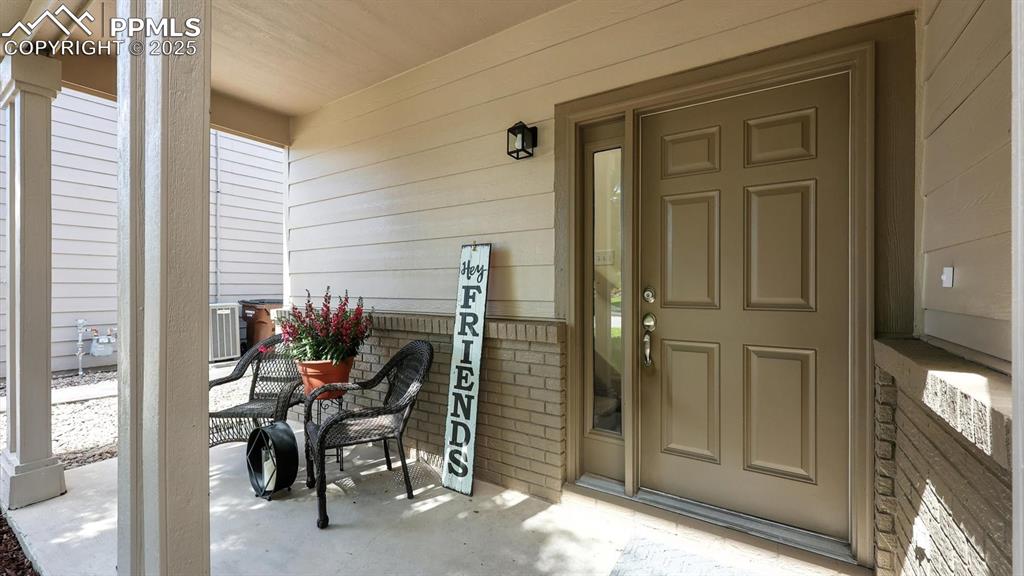
The charming covered front porch sets a welcoming tone, perfect for morning coffee or enjoying gorgeous Colorado sunsets.
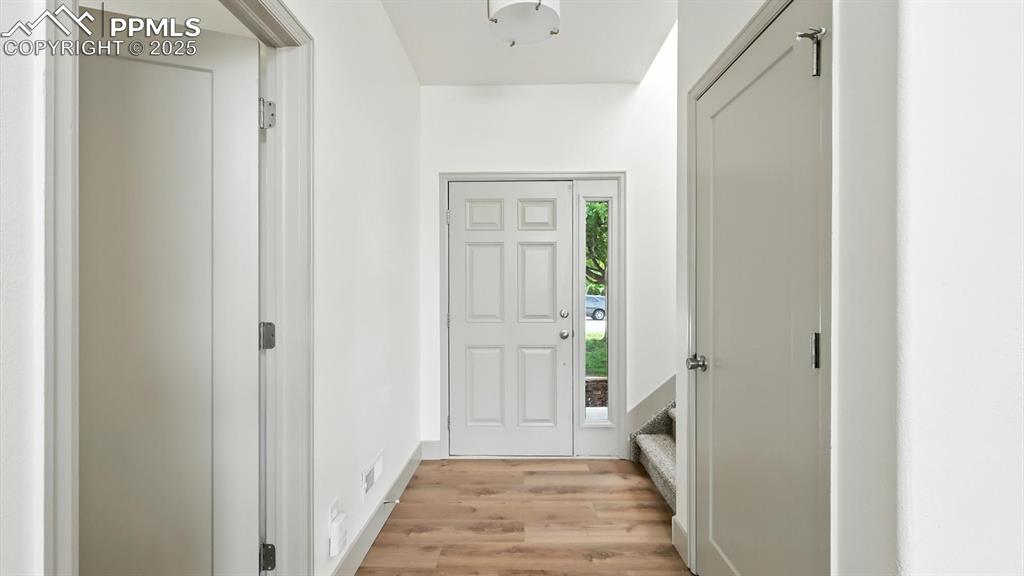
Front entry with new rich wood laminate floors and stairs to the upper level.
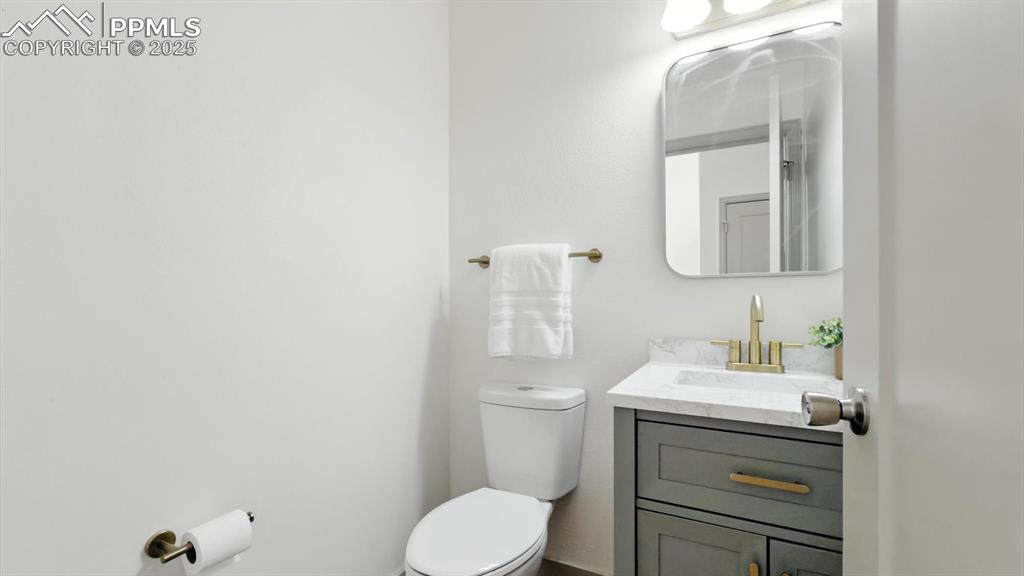
Convenient powder bathroom with vanity and mirror.
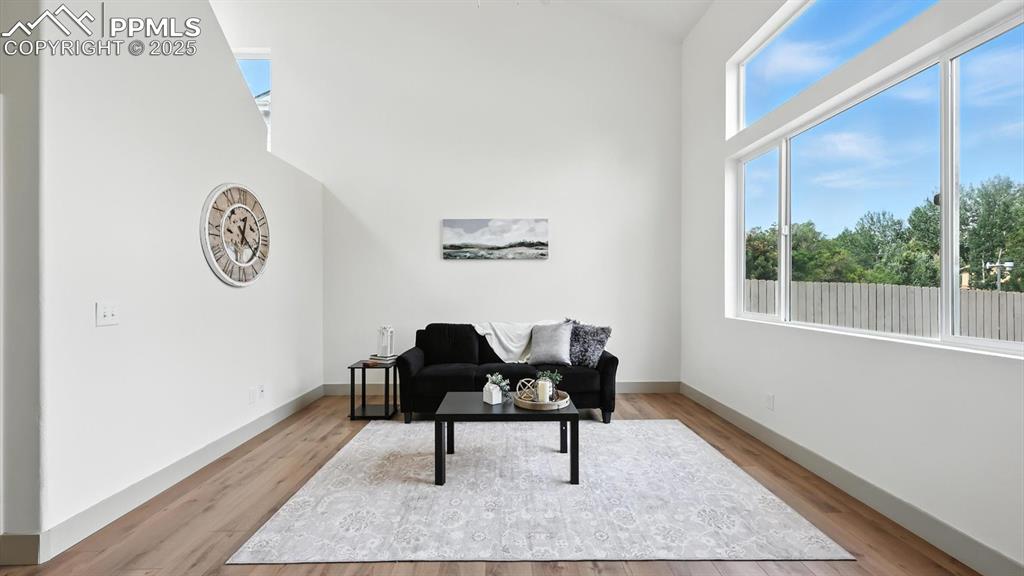
The living room boasts soaring vaulted ceilings and a large view window facing the backyard that provides lots of natural light.
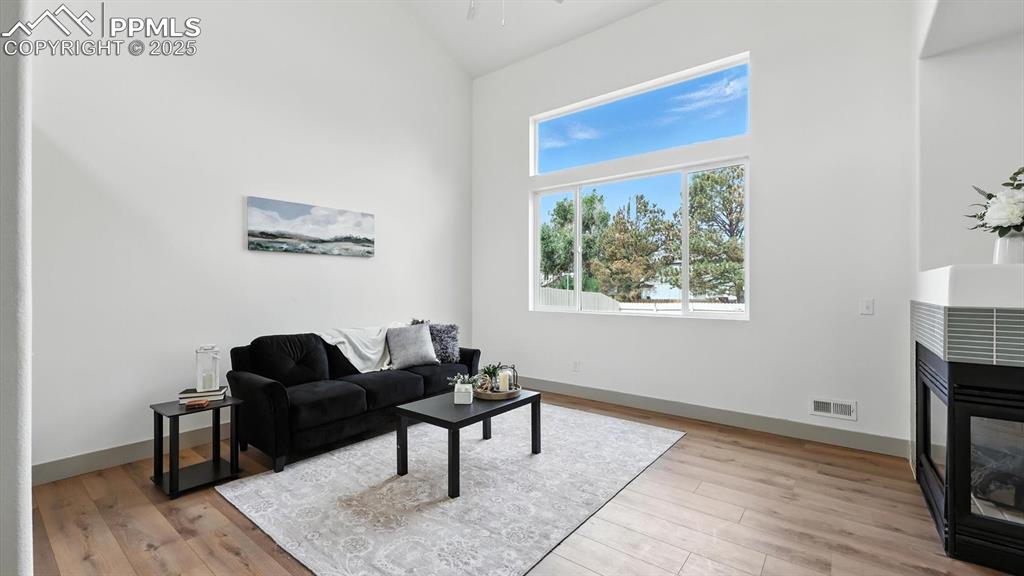
The living room features a cozy pier style gas fireplace that invites quiet relaxation and warmth on chilly nights.
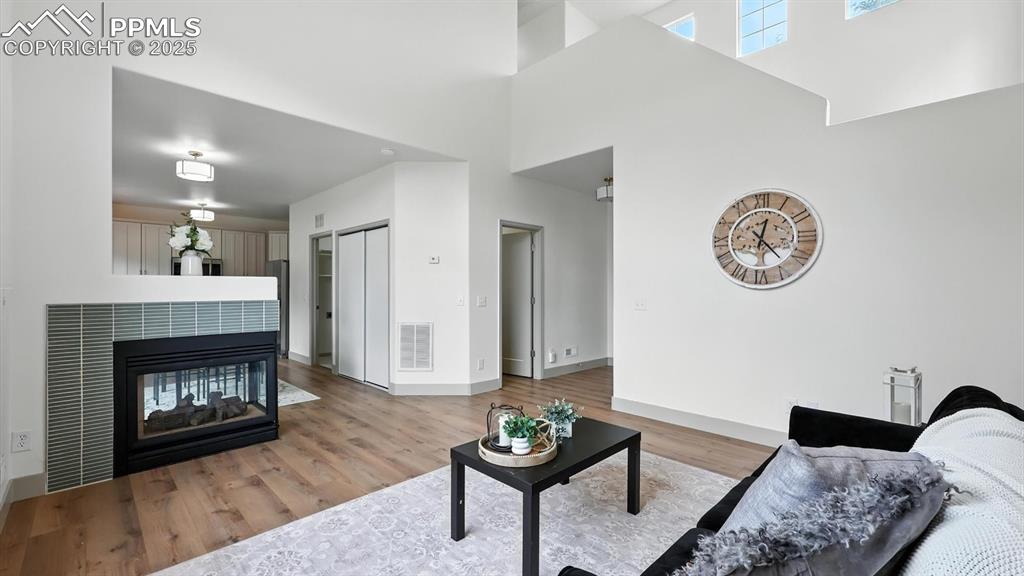
Living Room with pier style gas fireplace shared with the dining area.
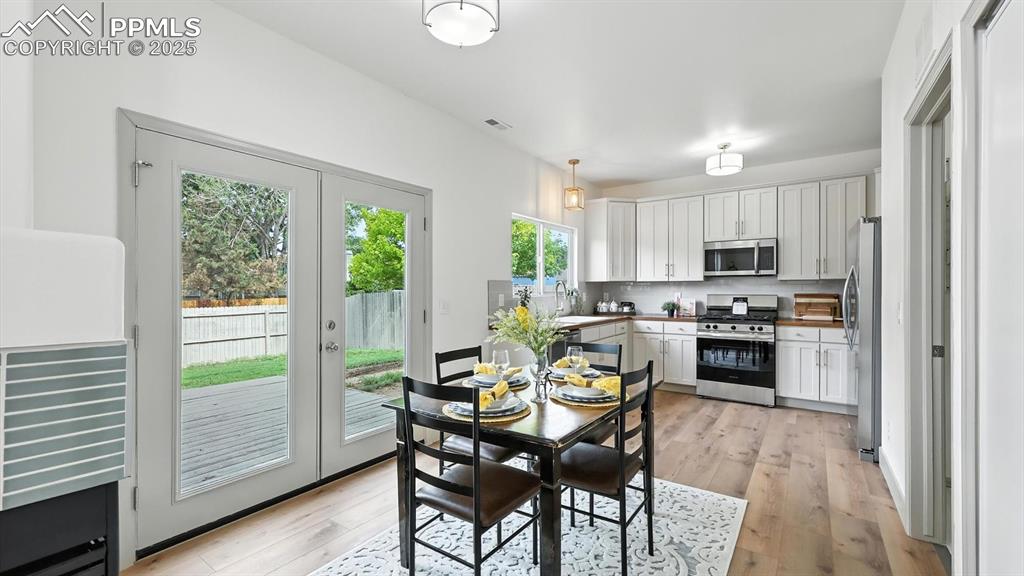
The dining area is located off the kitchen and has French doors out to the backyard deck.
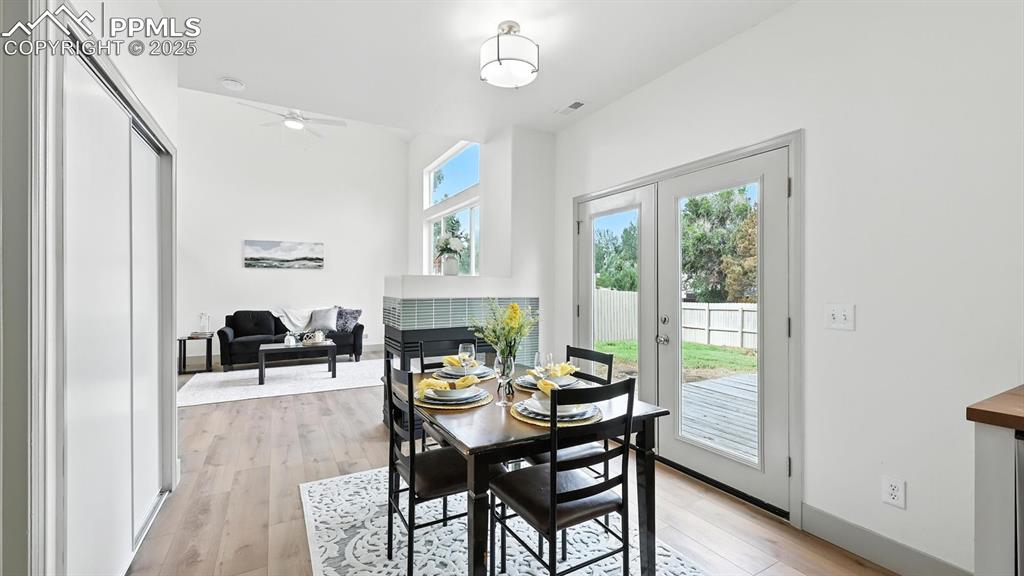
The dining area offers a pantry closet for additional kitchen storage.
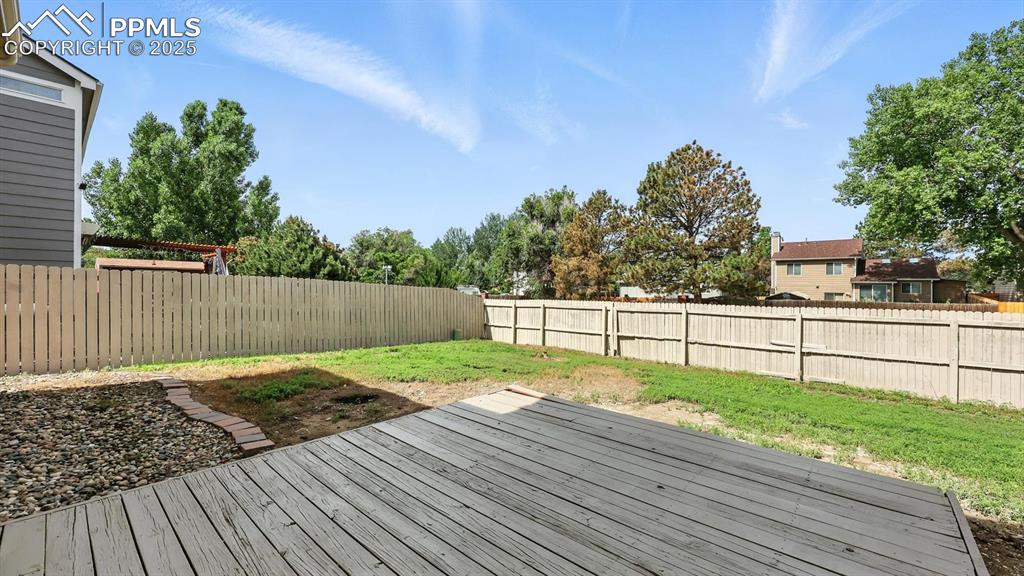
The backyard deck is ideal for summer barbecues, sunset dinners, or simply relaxing and enjoying the fresh Colorado air.
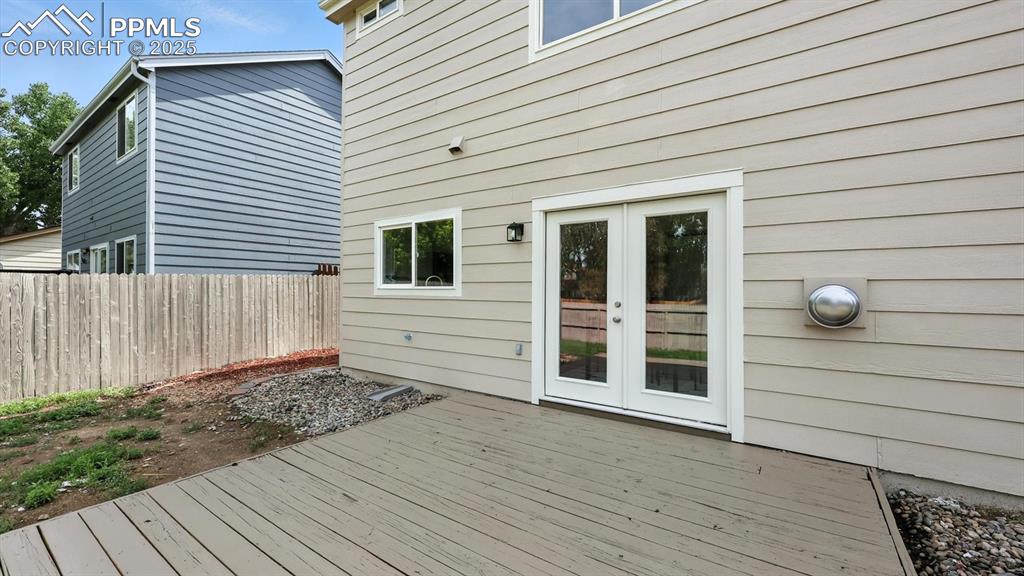
Backyard deck with French door into the dining area.
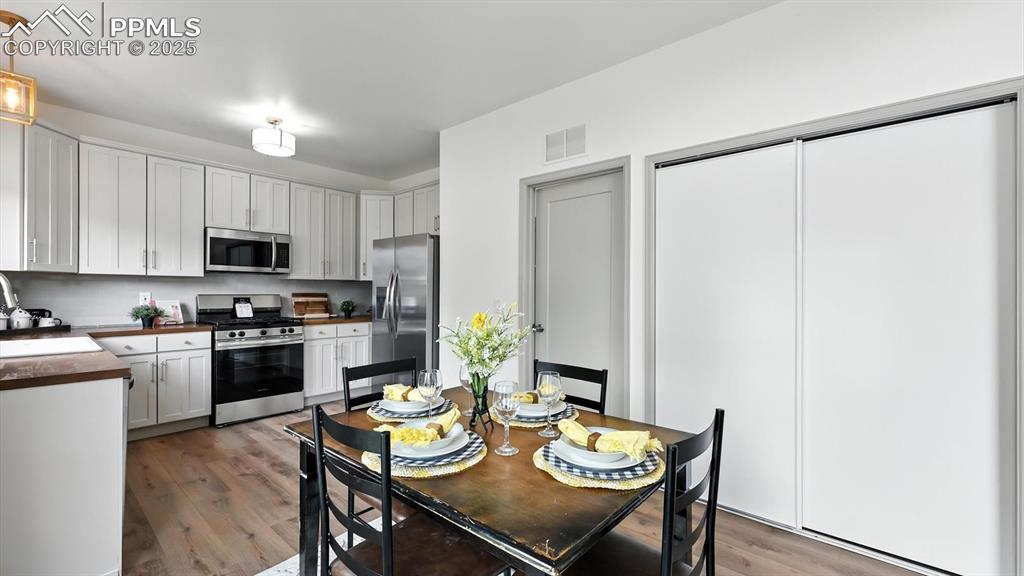
Dining area and kitchen.
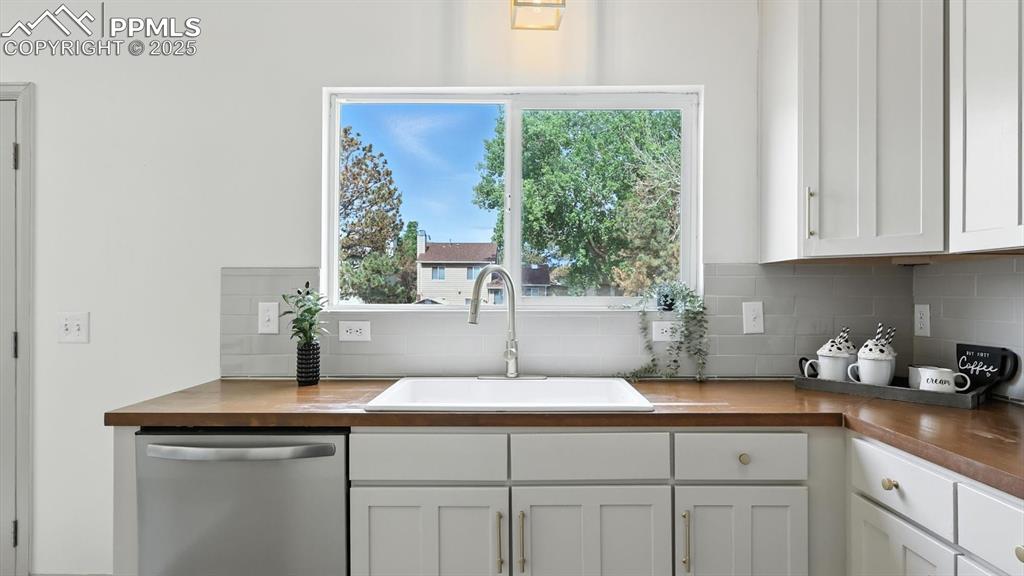
The kitchen offers abundant white cabinetry and brand new butcher block countertops.
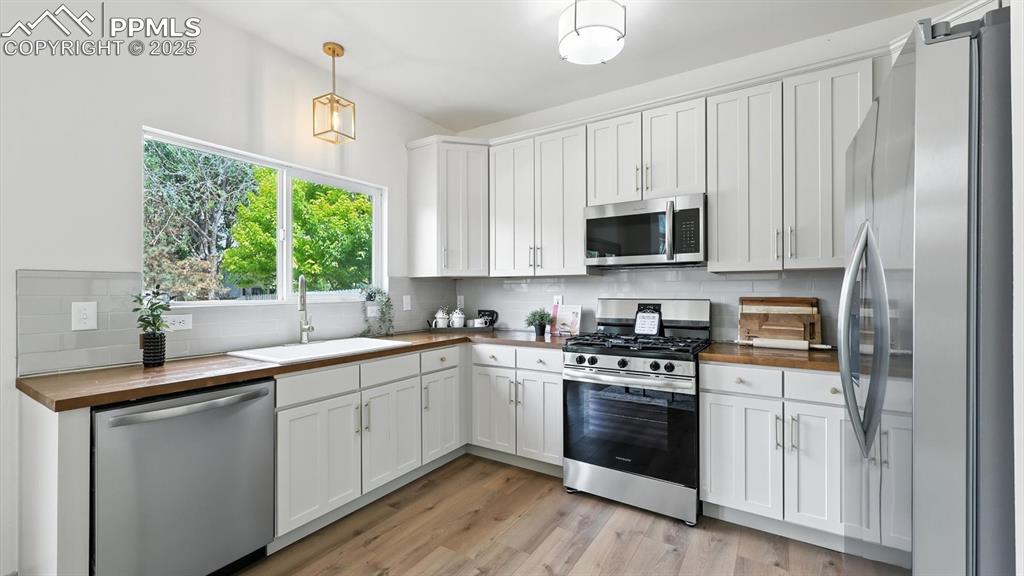
Appliances include a side by side refrigerator, gas range oven, microwave, and dishwasher.
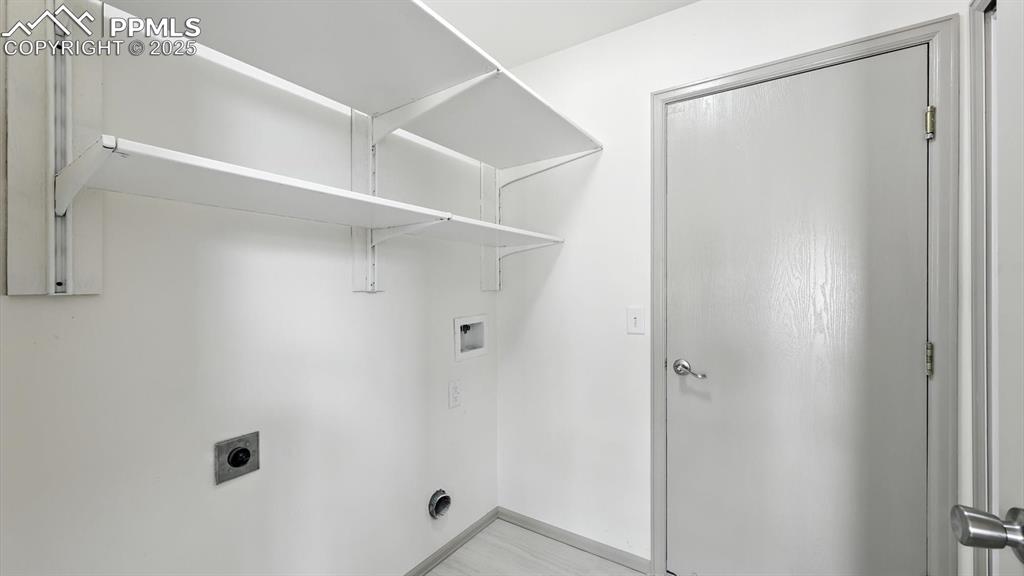
The laundry room is located off the kitchen with built in shelves and garage access.
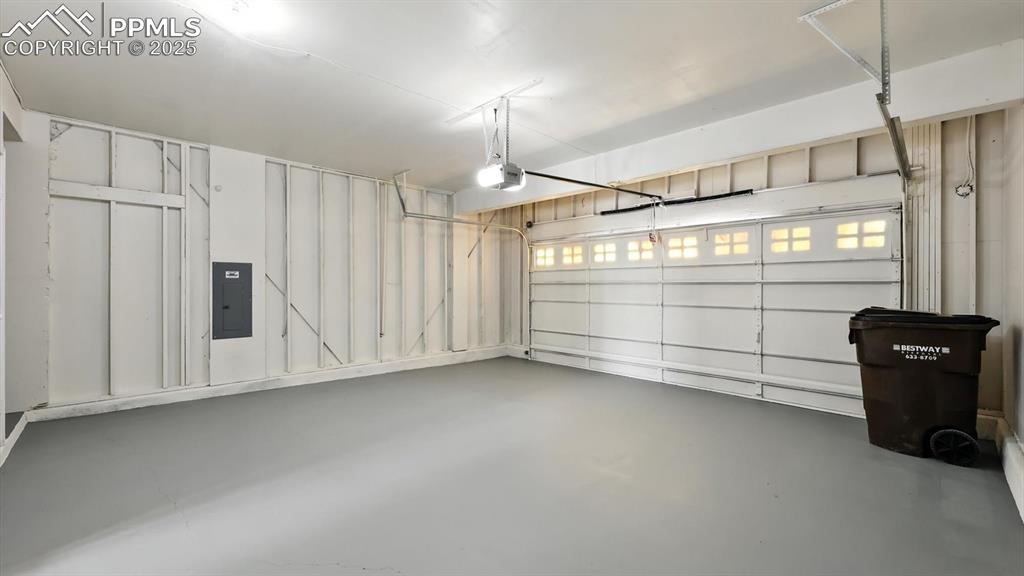
Two-car attached garage with newly painted concrete floor and door opener.
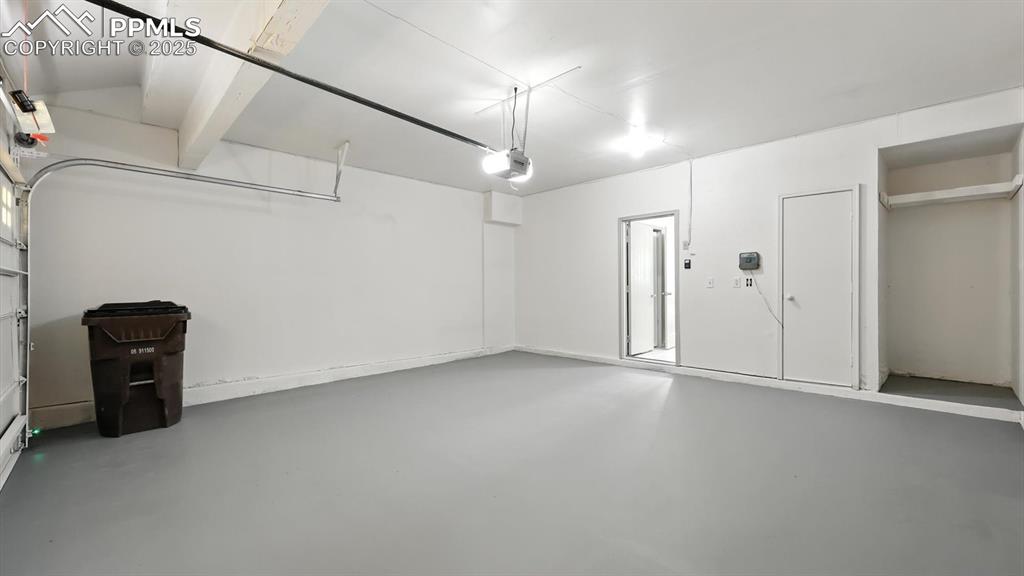
Attached two-car garage.
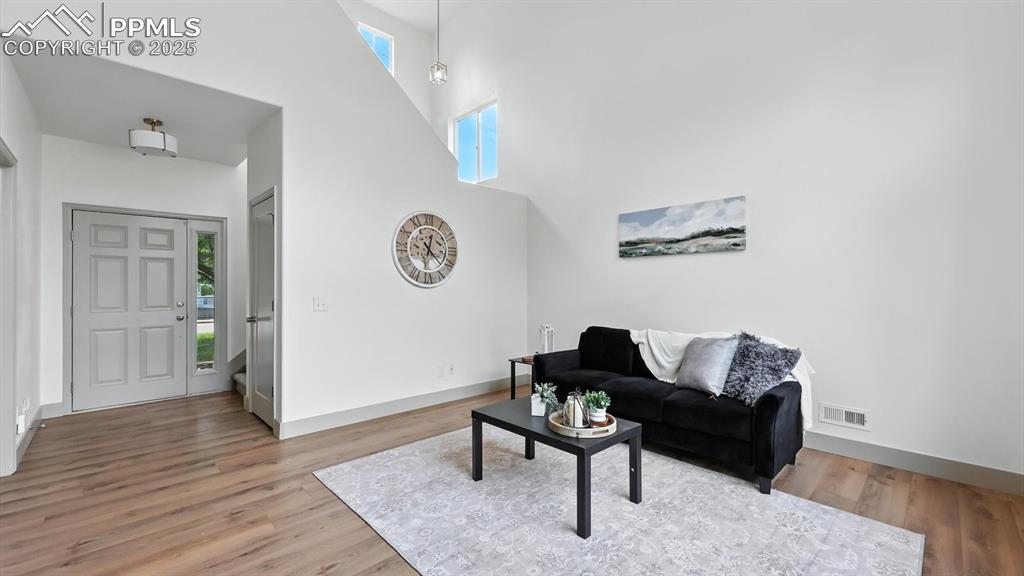
View of the front entry from the living room.
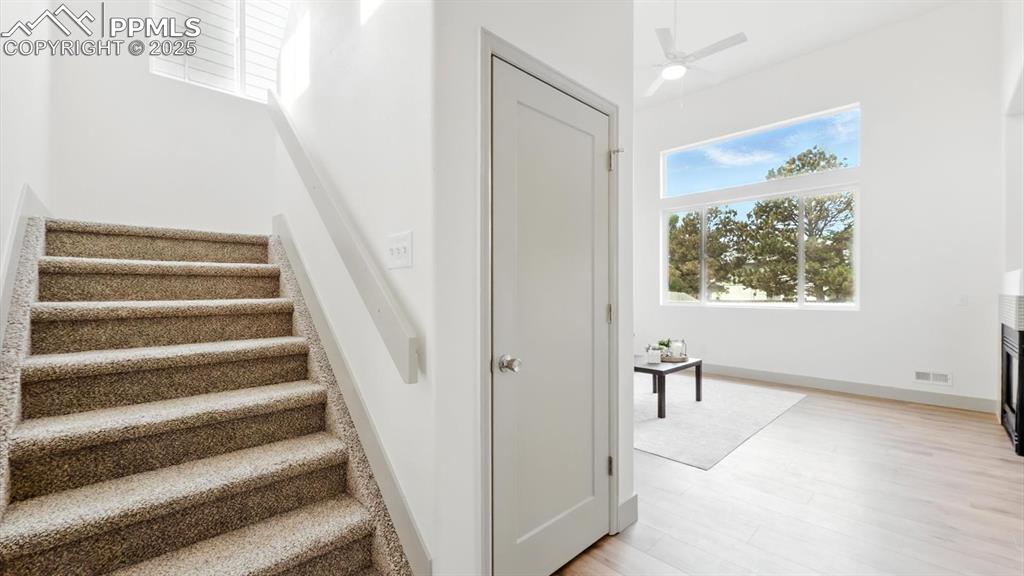
Stairs to the upper level.
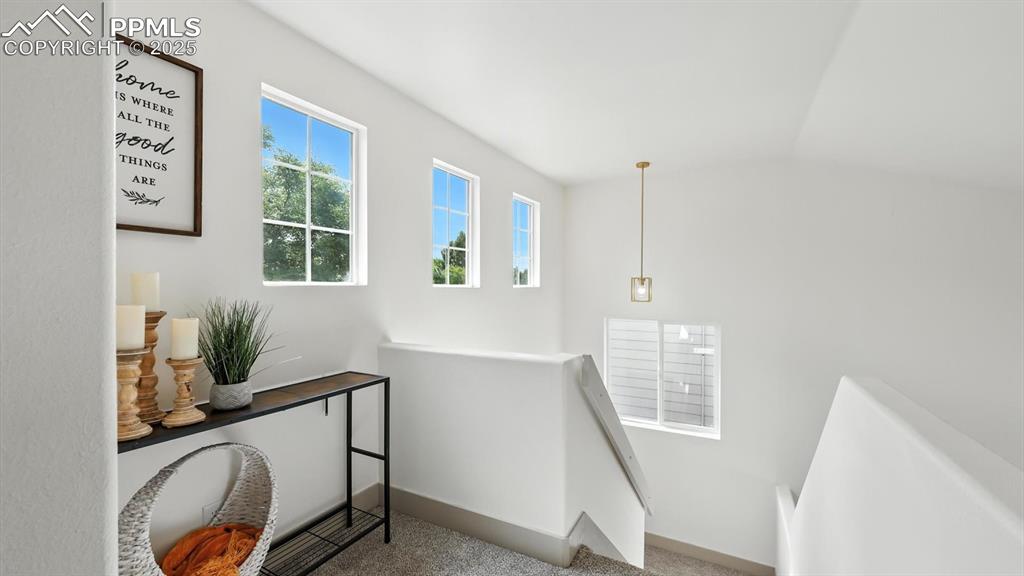
Versatile loft, perfect as a home office, den, or play area.
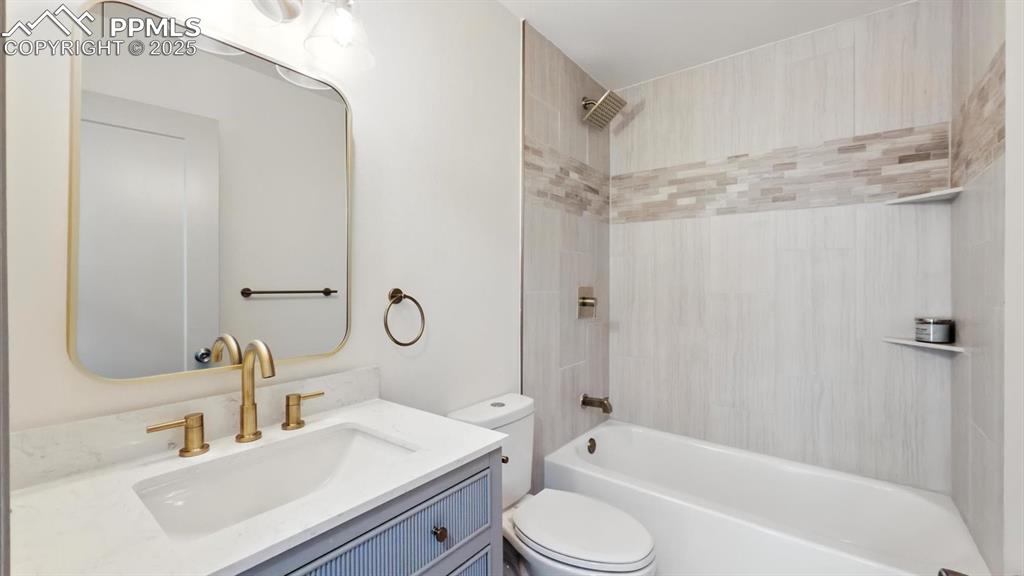
Updated upper level full bathroom with vanity, mirror, and tiled tub/shower.
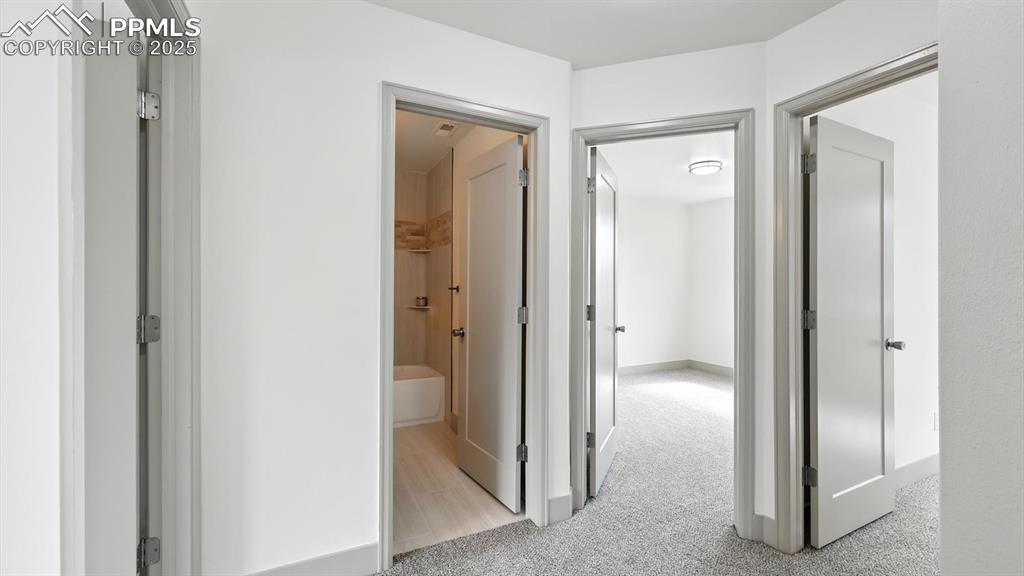
Upper hallway into the bathroom and bedrooms.
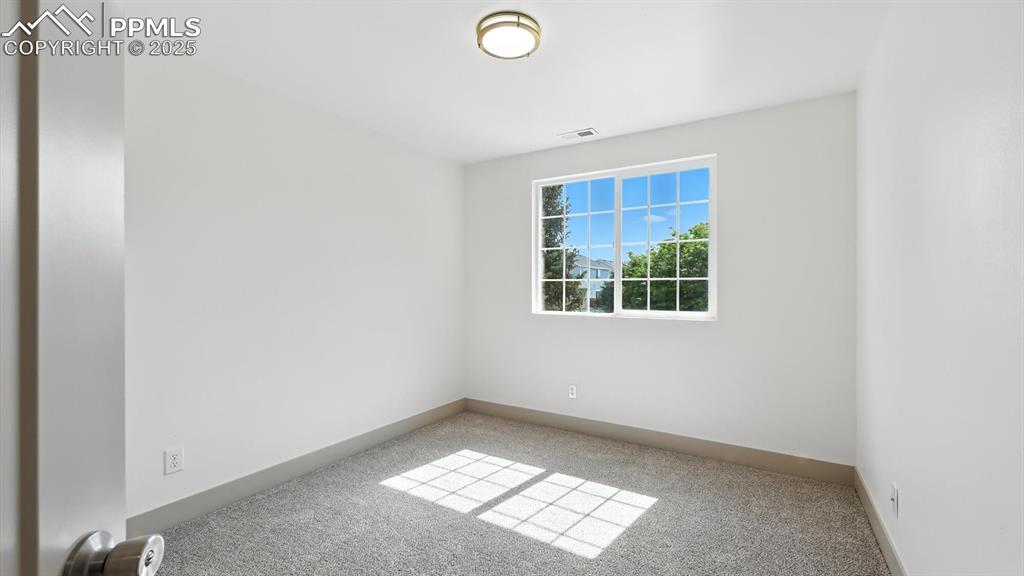
Upper level bedroom #1 has new carpet and a modern light fixture.
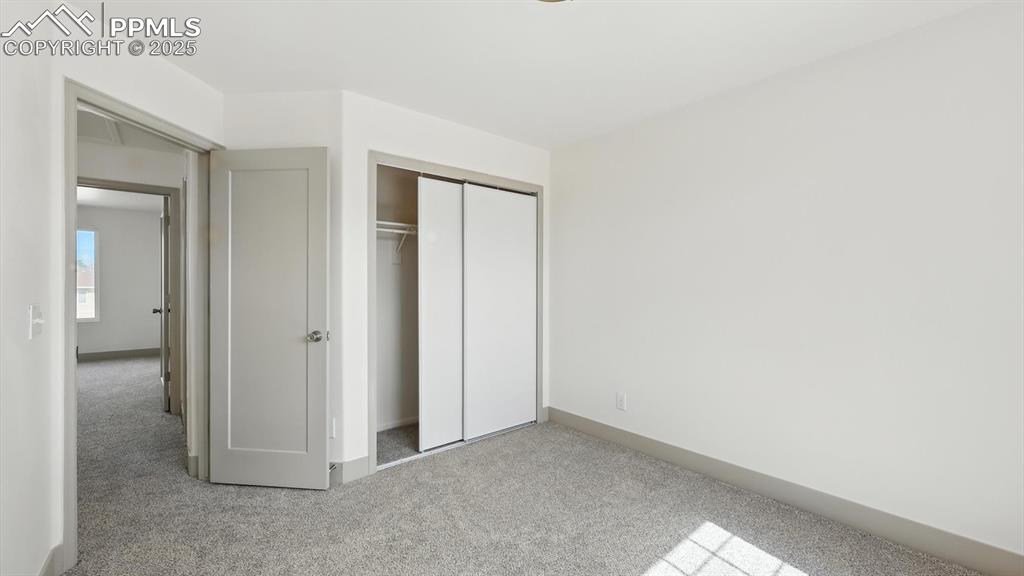
Upper level bedroom #1.
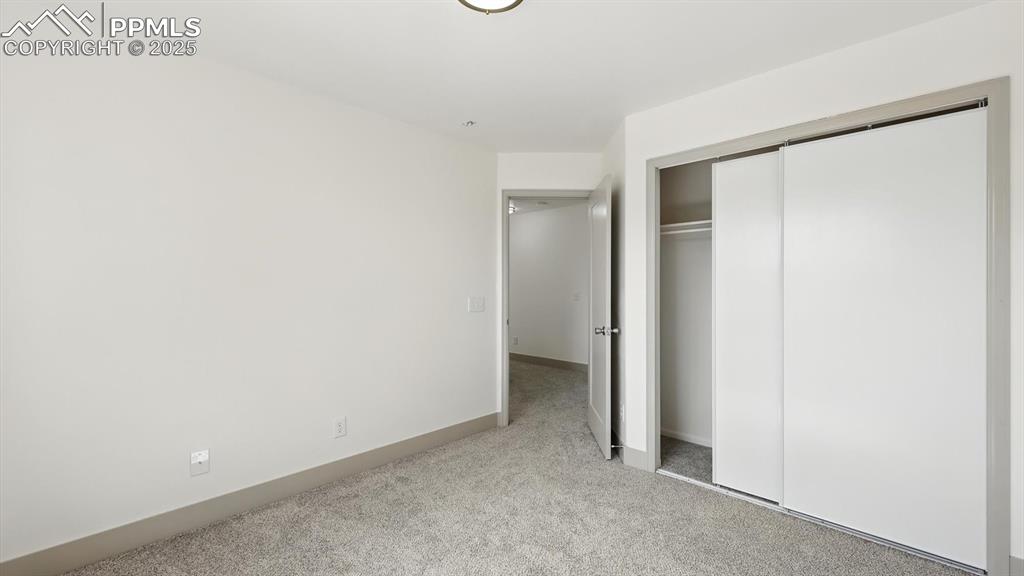
Upper level bedroom #1 has a generous closet.
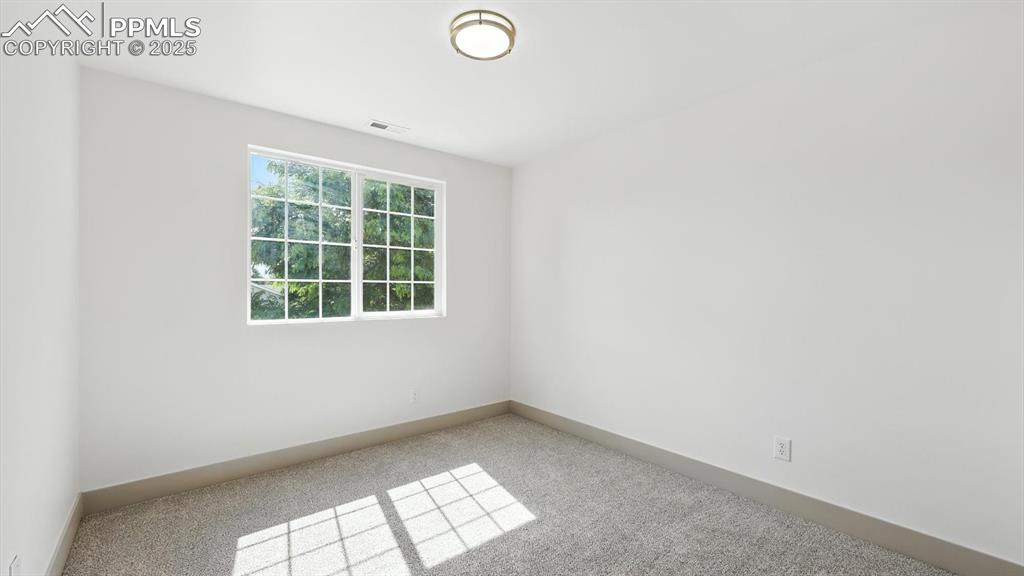
Upper level bedroom #2 has neutral carpet and a new light fixture.
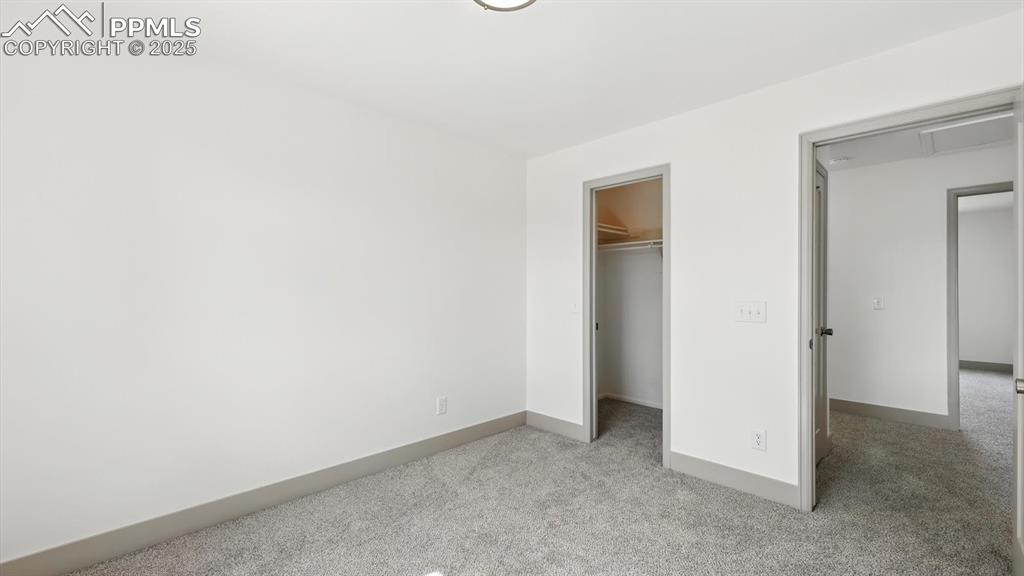
Upper level bedroom #2 has a walk in closet.
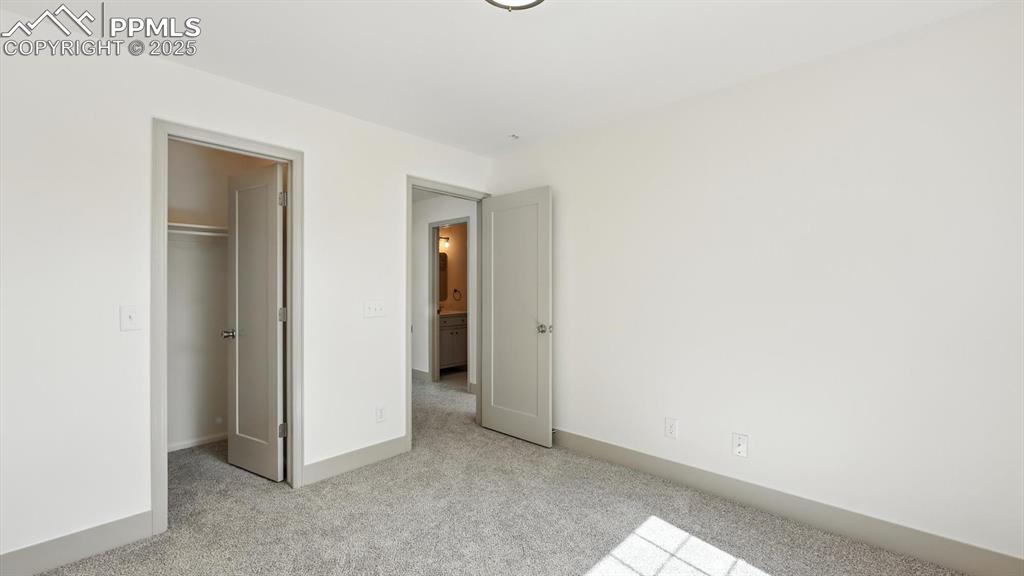
Upper level bedroom #2.
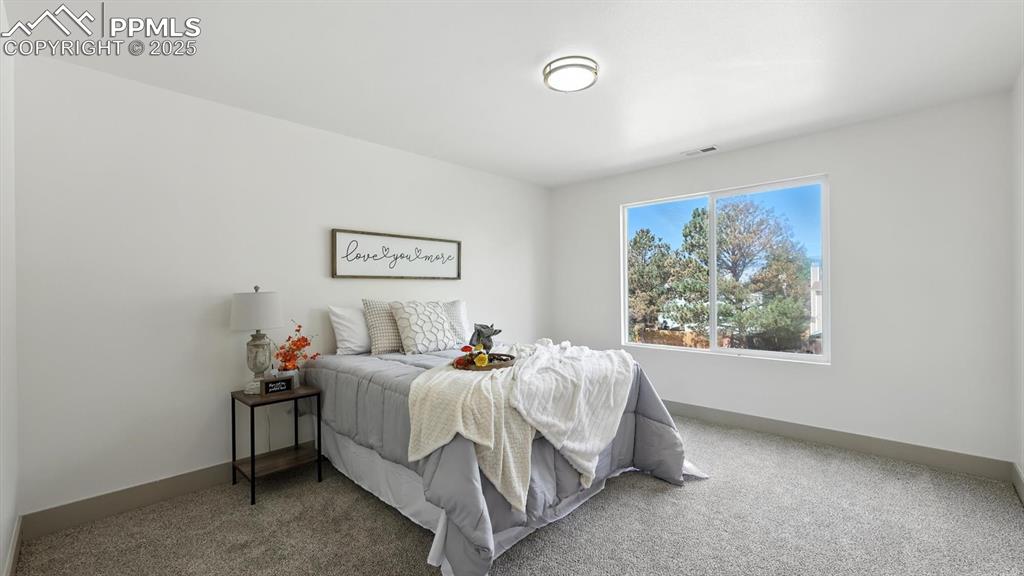
The upper level primary suite is a private retreat with new carpet and a view window.
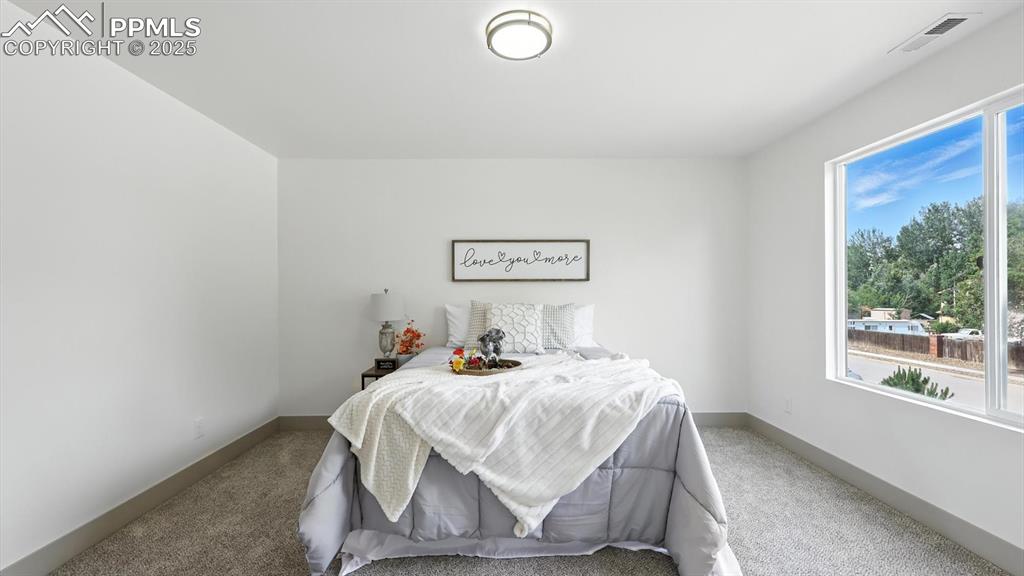
Upper level primary suite.
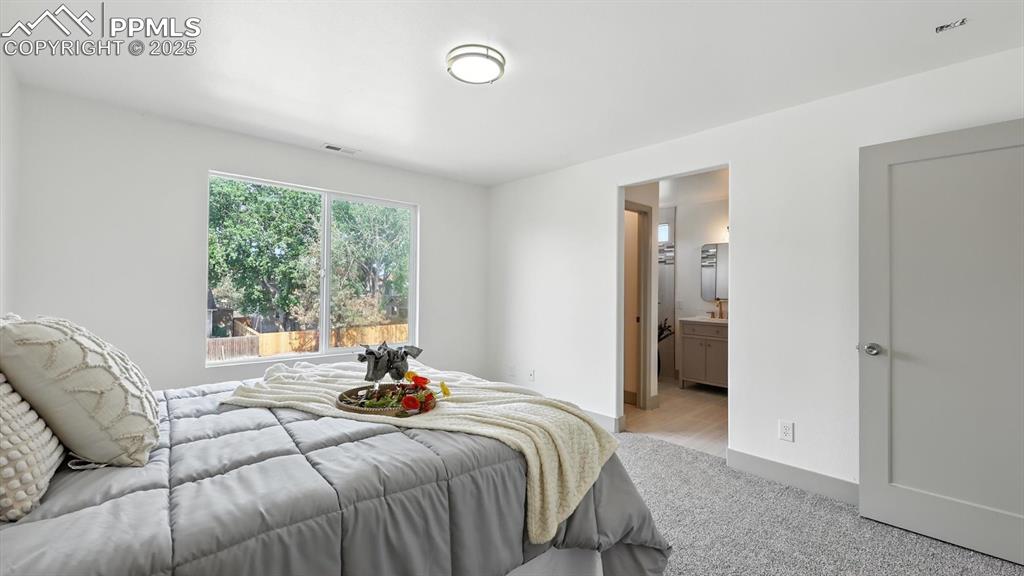
The upper level primary suite offers an adjoining full bathroom with featuring a dual sink vanity, framed mirrors, and a tub/shower.
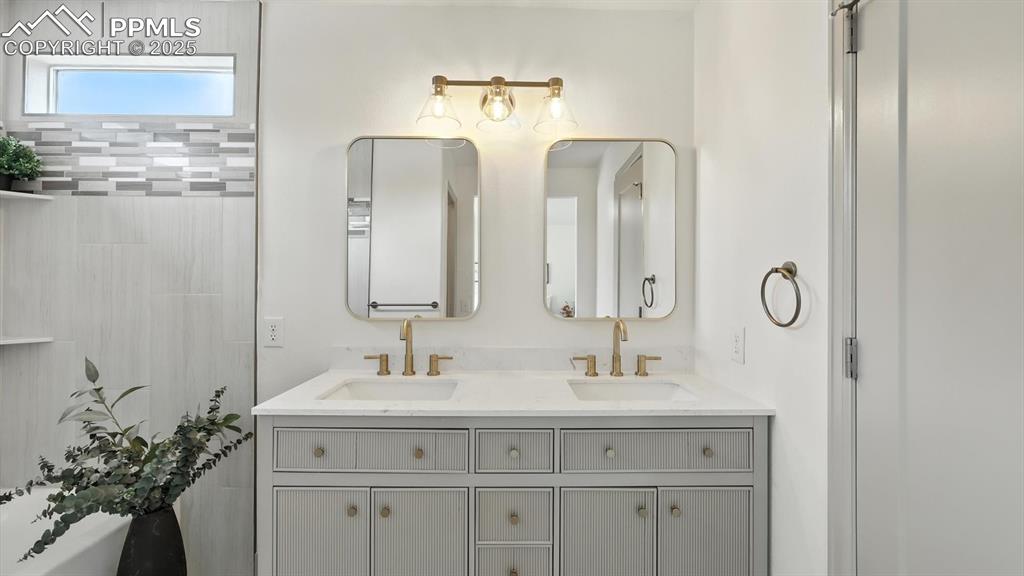
Updated primary bathroom with a dual sink vanity and framed mirrors.
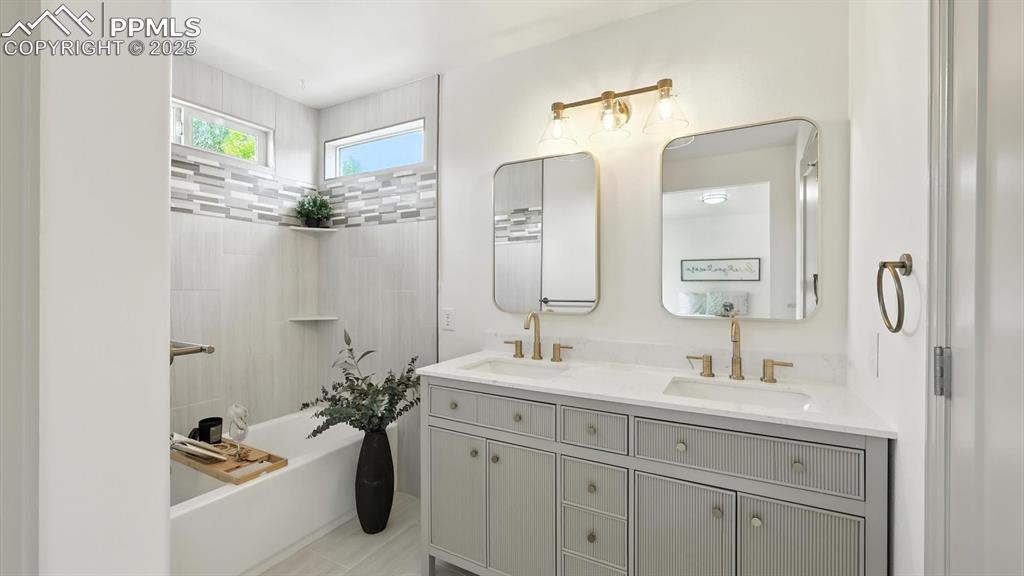
Updated primary bathroom.
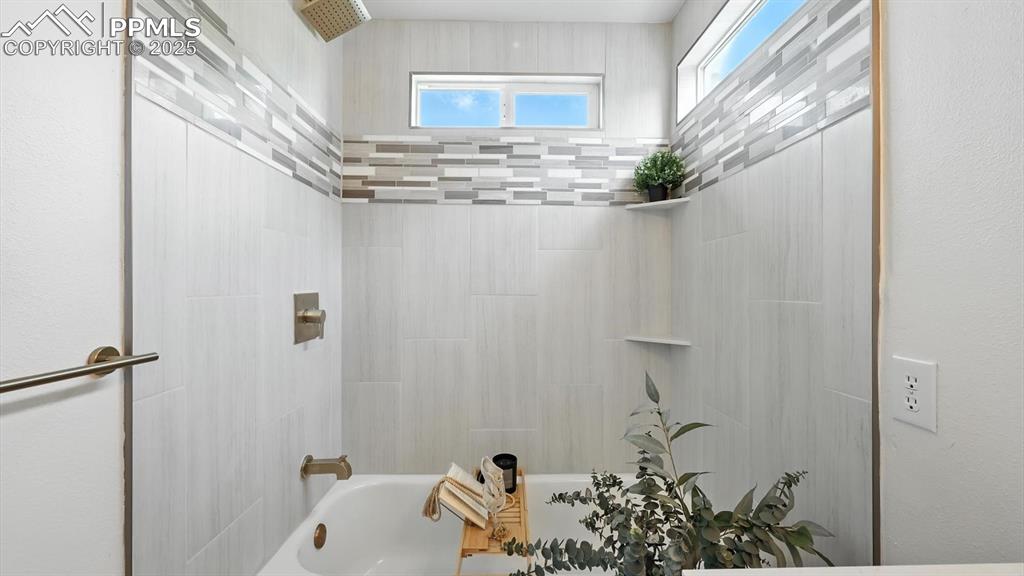
Beautifully tiled tub/shower in the primary bathroom.
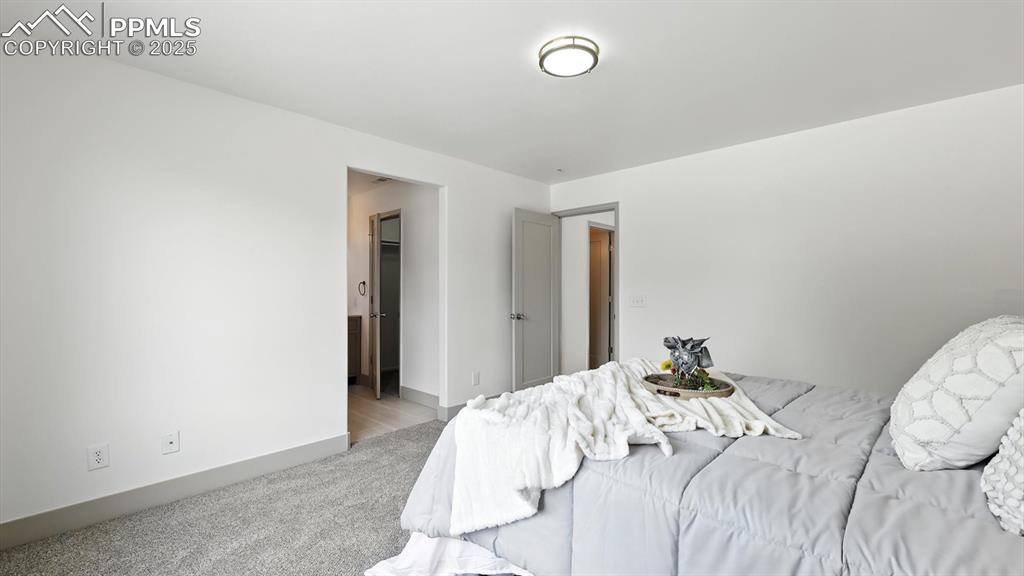
Upper level primary suite with walk in closet.
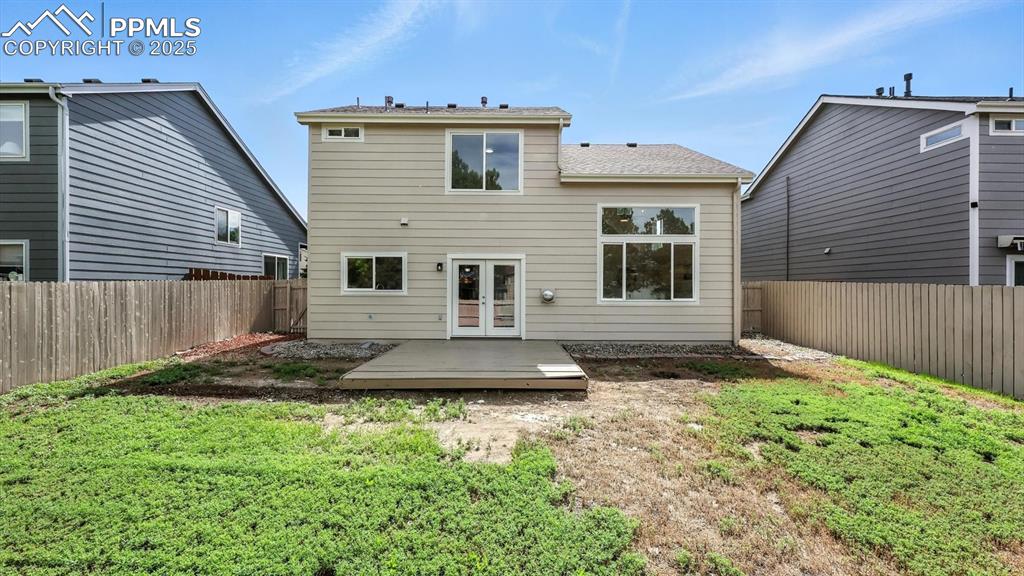
Spacious, fenced backyard with wood deck for outdoor dining and relaxation.
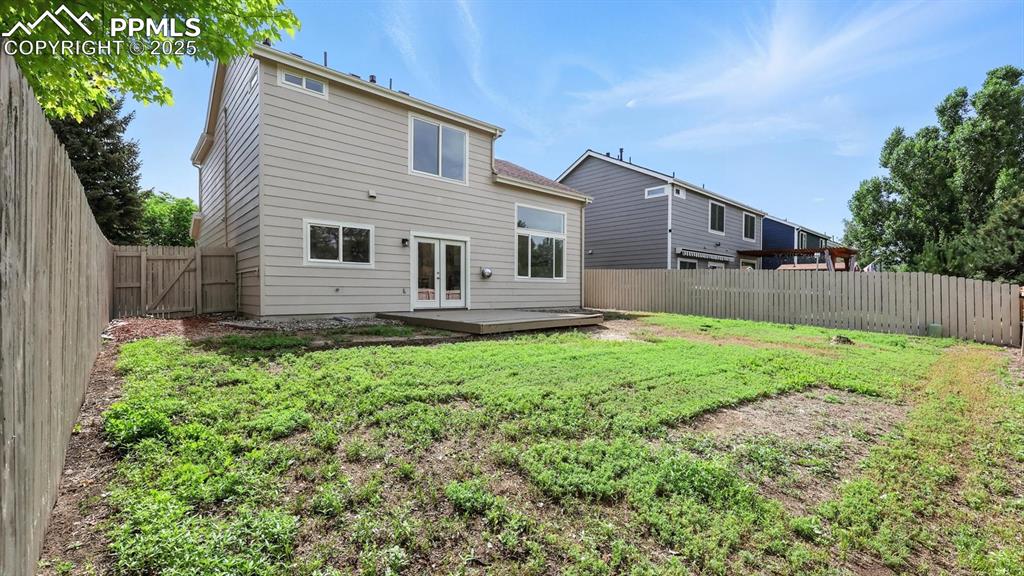
Spacious yard with ample space for play, gardening, and outdoor entertaining.
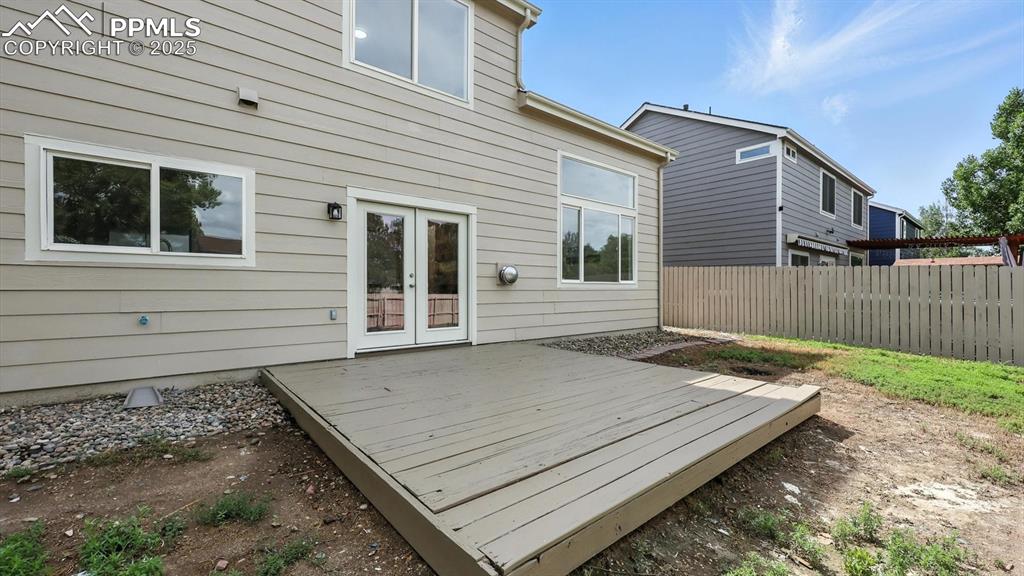
Backyard deck.
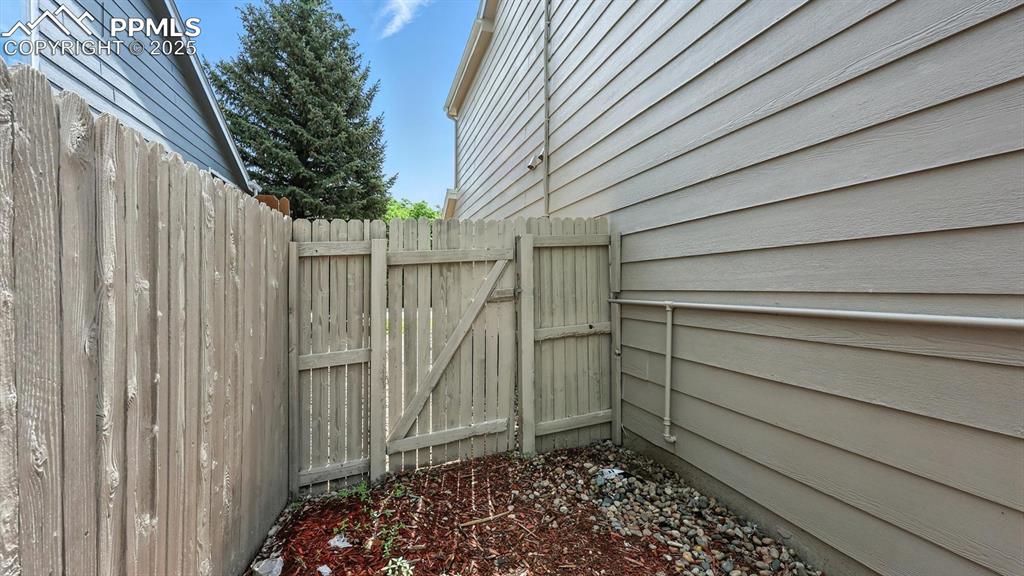
Xeriscaped side yard with gate to the front yard.
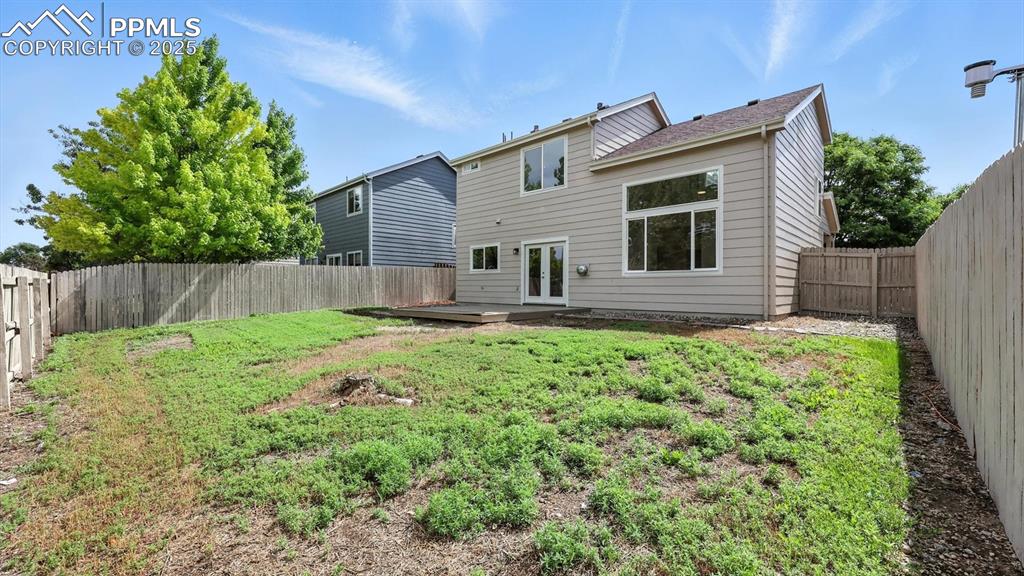
View of fenced backyard.
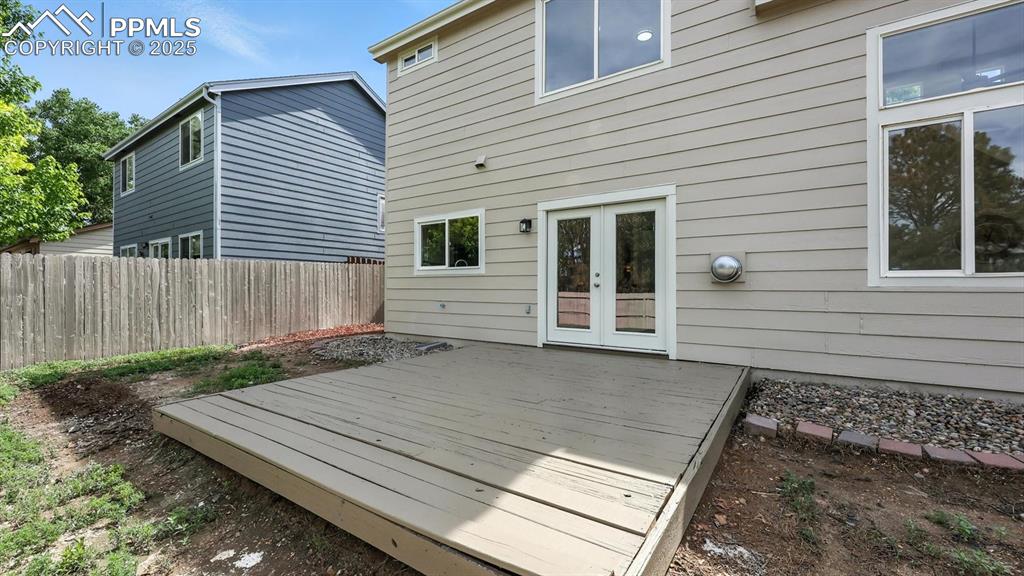
The deck is located off the dining area making it easy to expand indoor/outdoor entertaining.
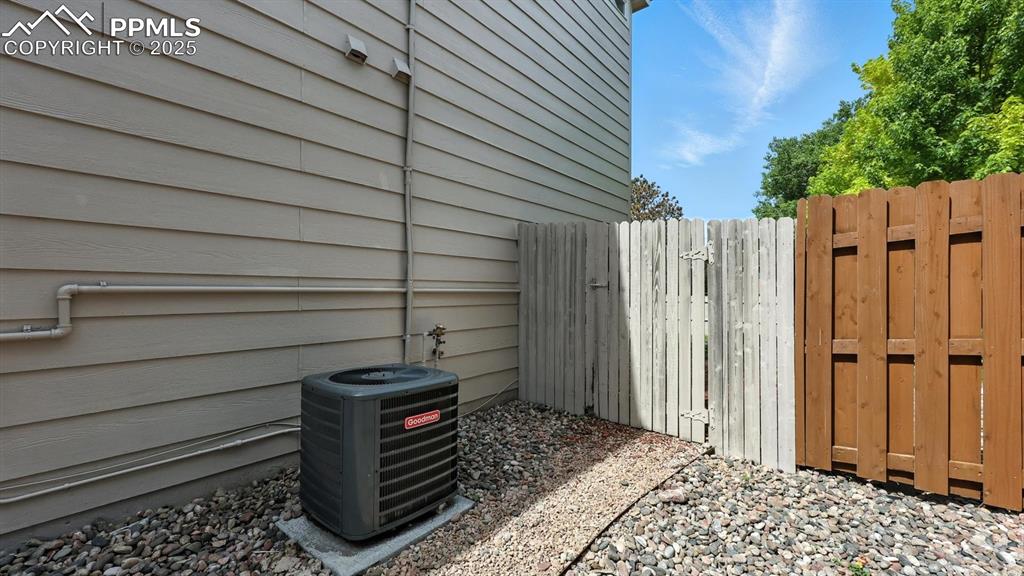
Xeriscaped side yard with gate to the front yard.
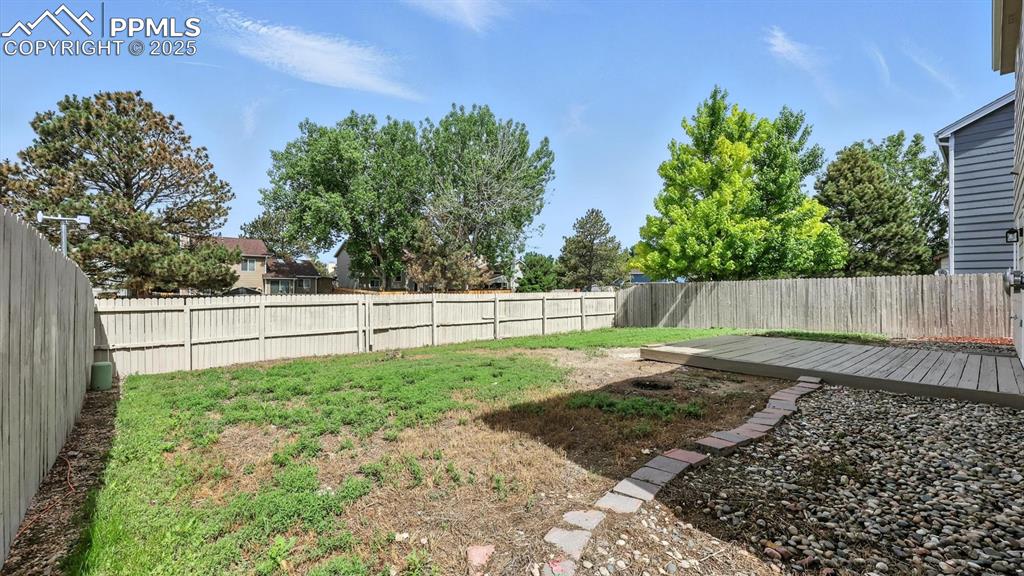
Fenced backyard surrounded by mature trees for added privacy.
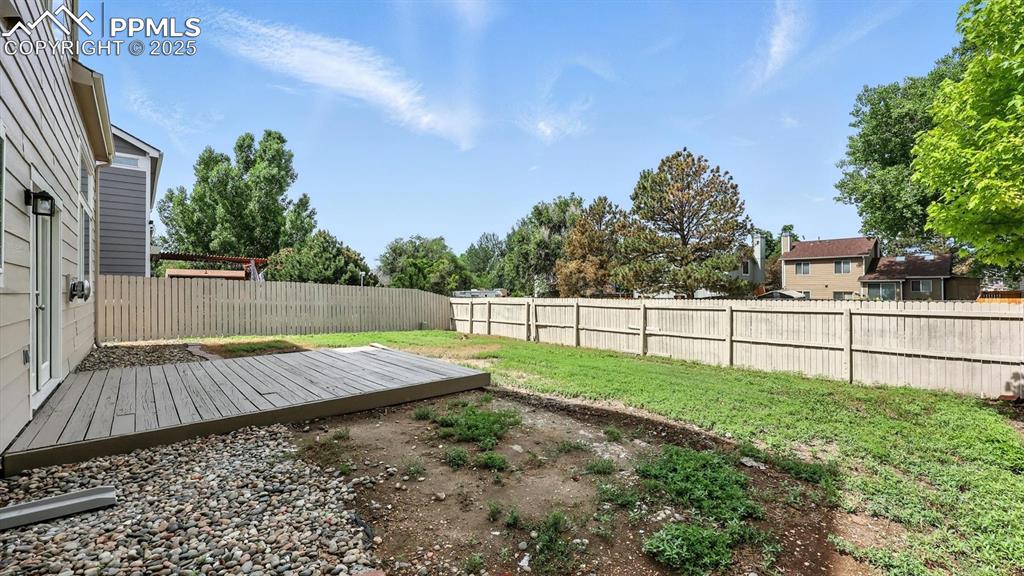
Large backyard for outdoor fun.
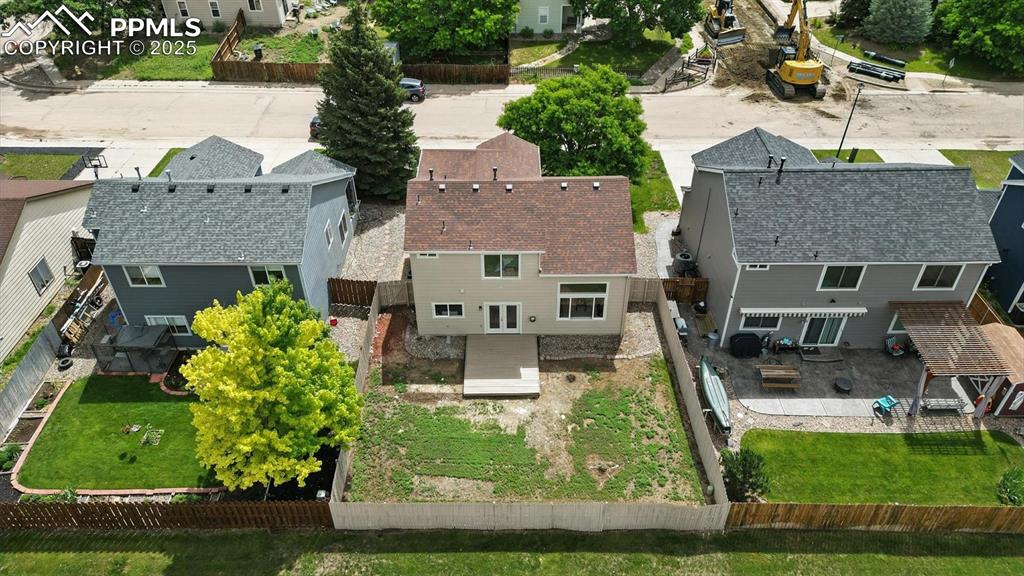
Aerial rear view of home and backyard.
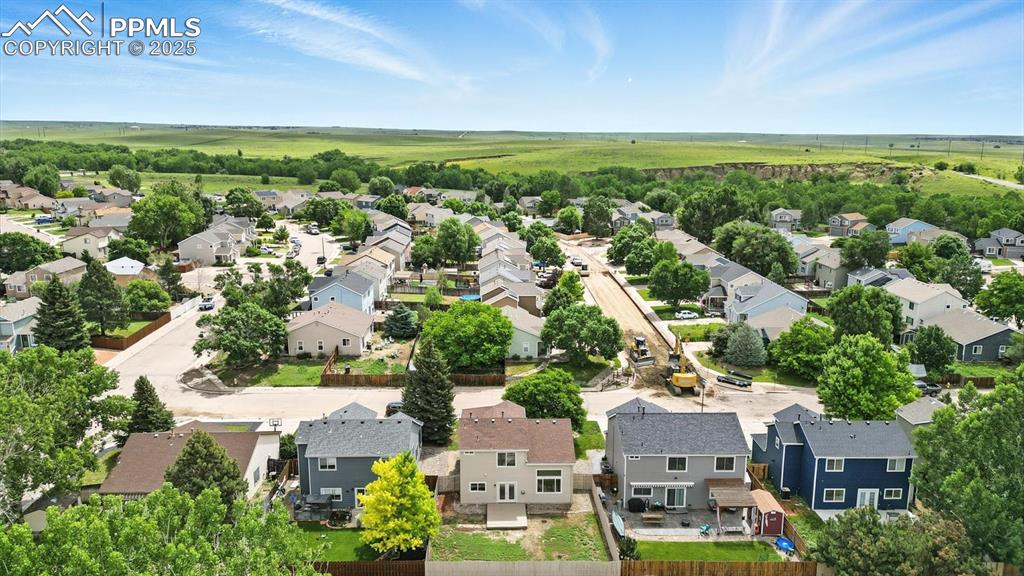
Aerial rear view of home and neighborhood.
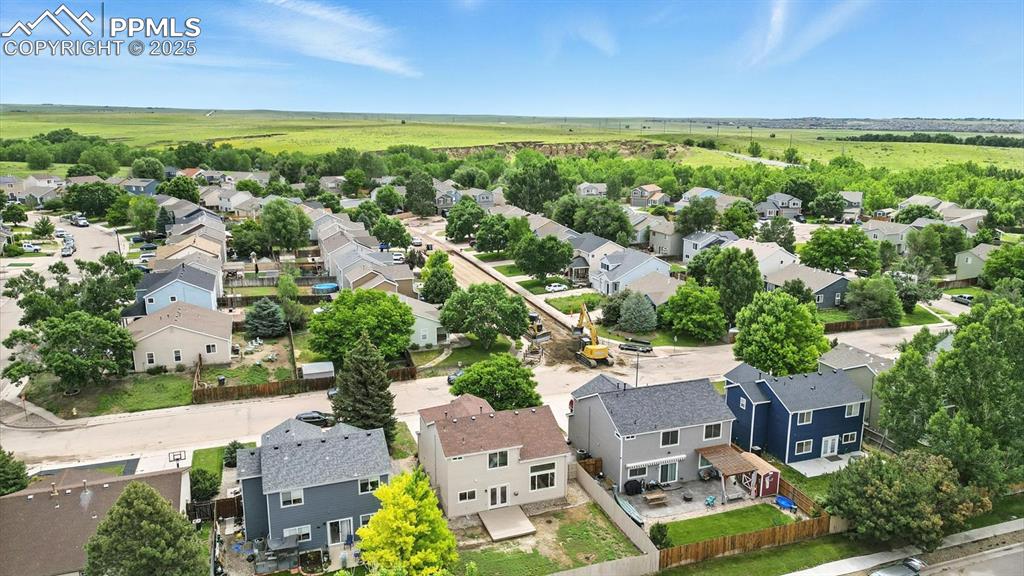
Aerial rear view of home and neighborhood including lots of green open space nearby.
Disclaimer: The real estate listing information and related content displayed on this site is provided exclusively for consumers’ personal, non-commercial use and may not be used for any purpose other than to identify prospective properties consumers may be interested in purchasing.