302 Lyckman Place, Fountain, CO, 80817

View of front facade featuring a garage, concrete driveway, a porch, a shingled roof, and a front yard
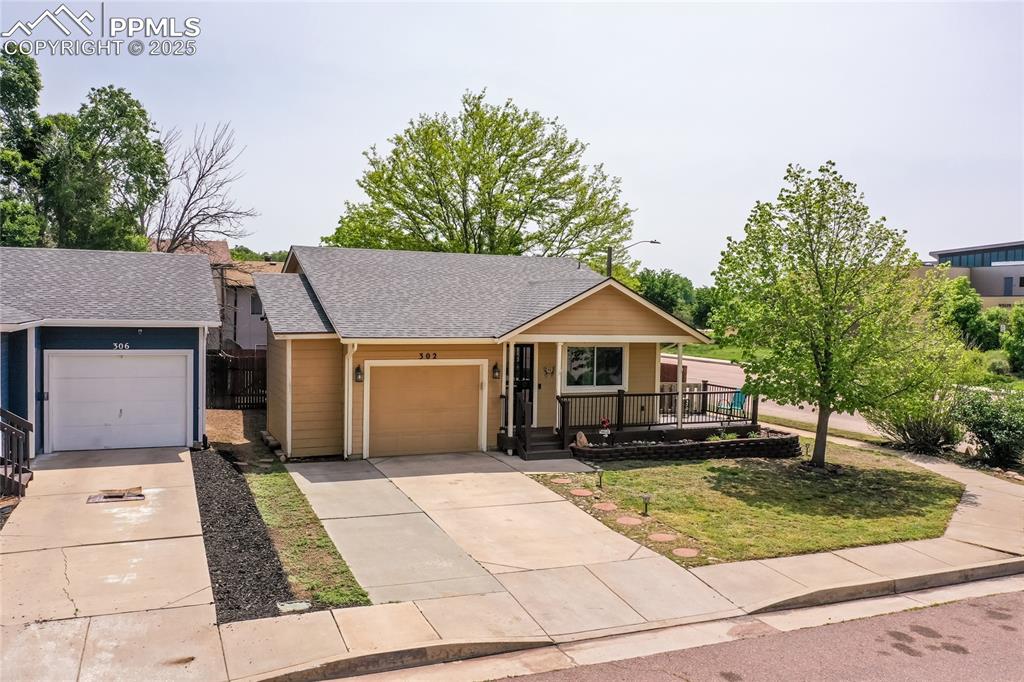
View of front of home with a porch, driveway, a garage, and a shingled roof
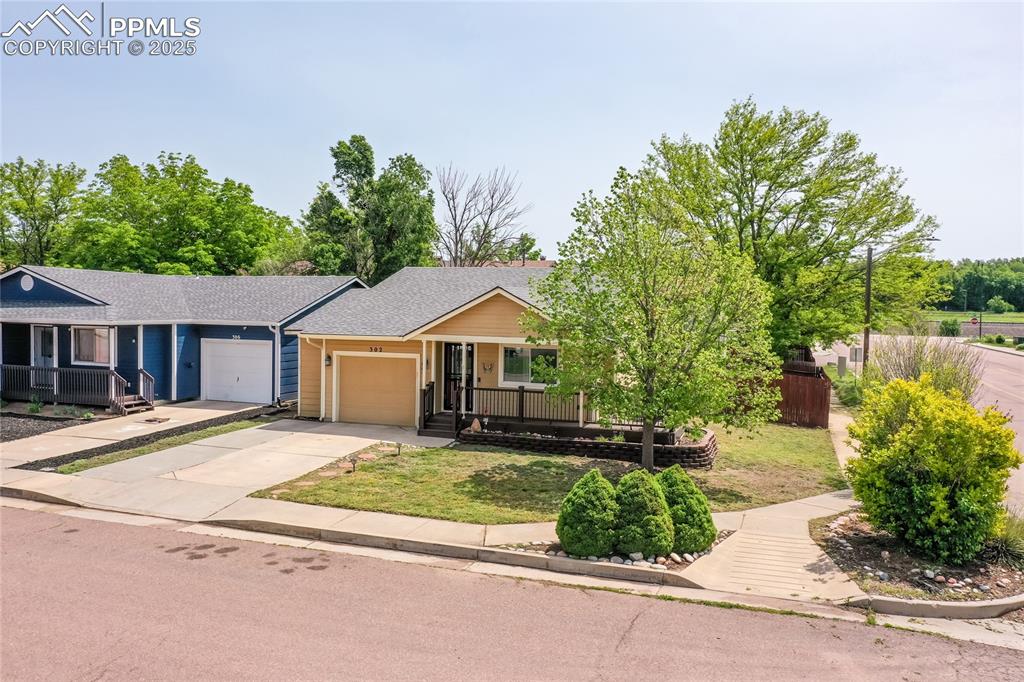
View of front facade featuring a porch, a garage, concrete driveway, and roof with shingles
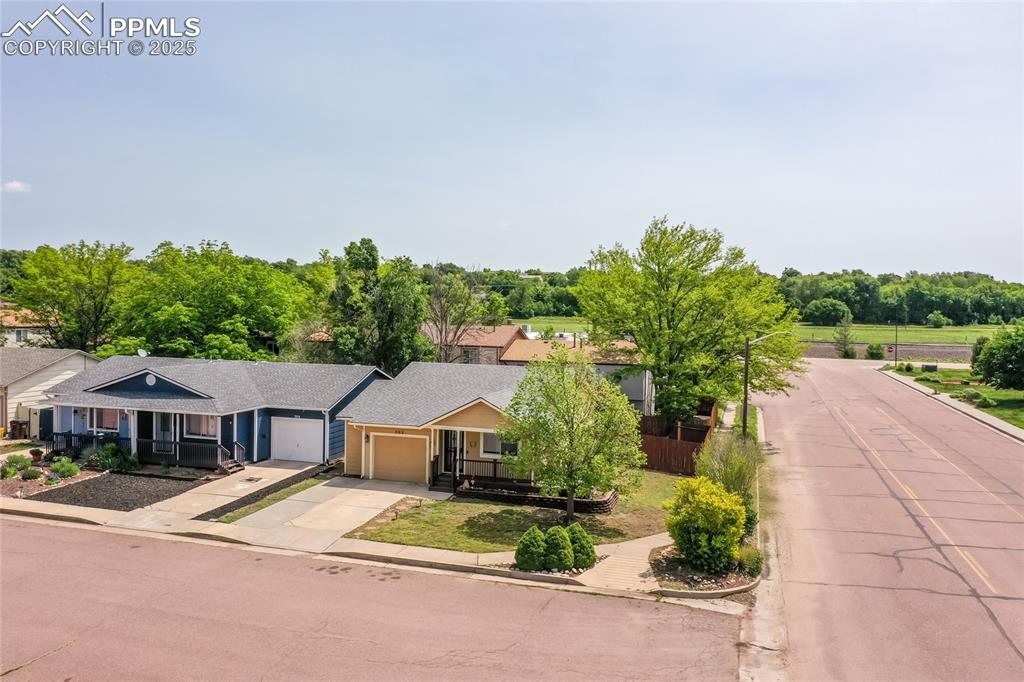
View of front of home with concrete driveway, an attached garage, and roof with shingles
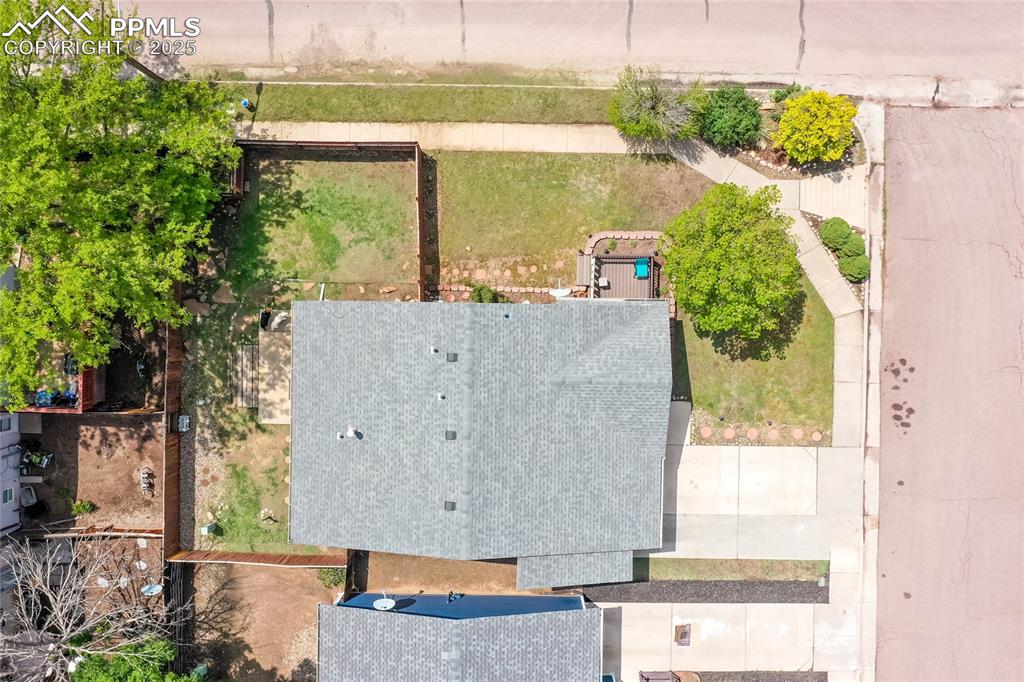
Drone / aerial view
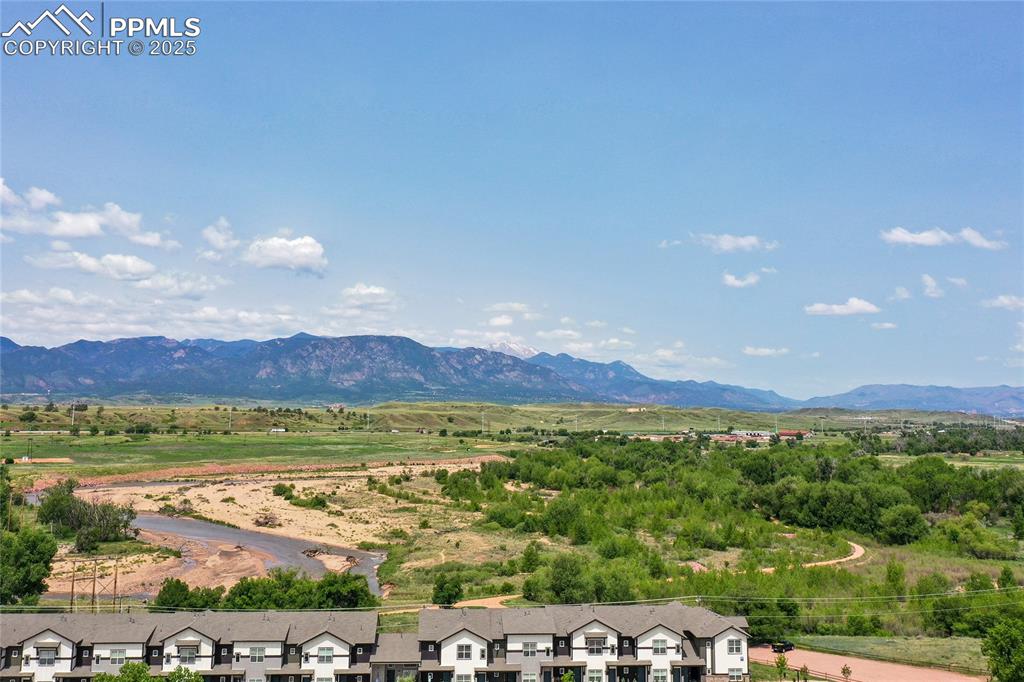
Mountain view
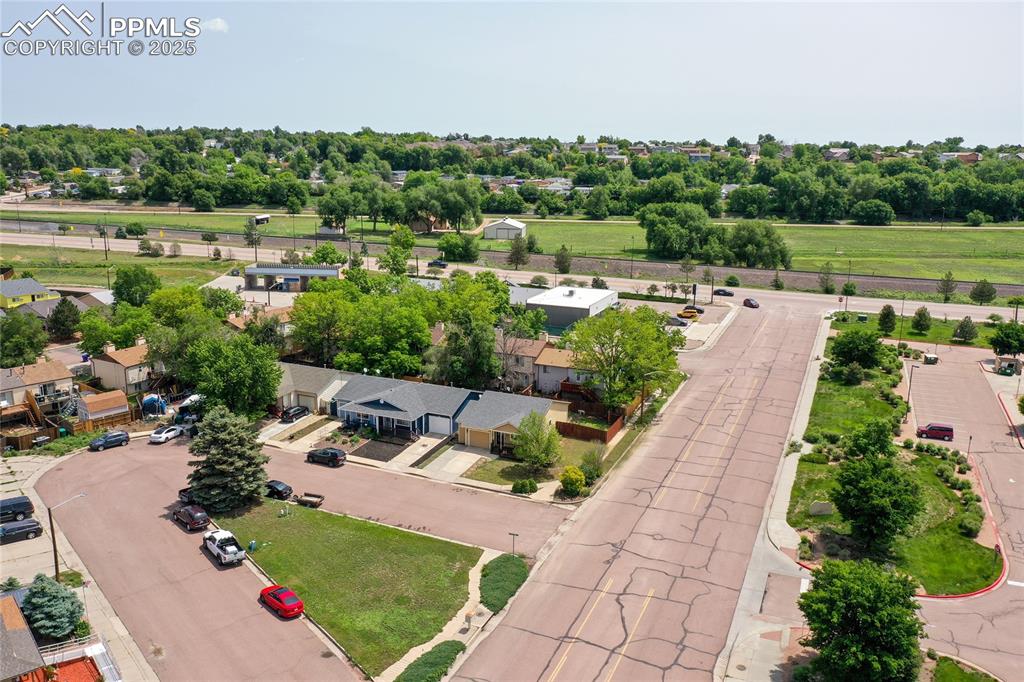
Aerial view of residential area featuring a tree filled landscape
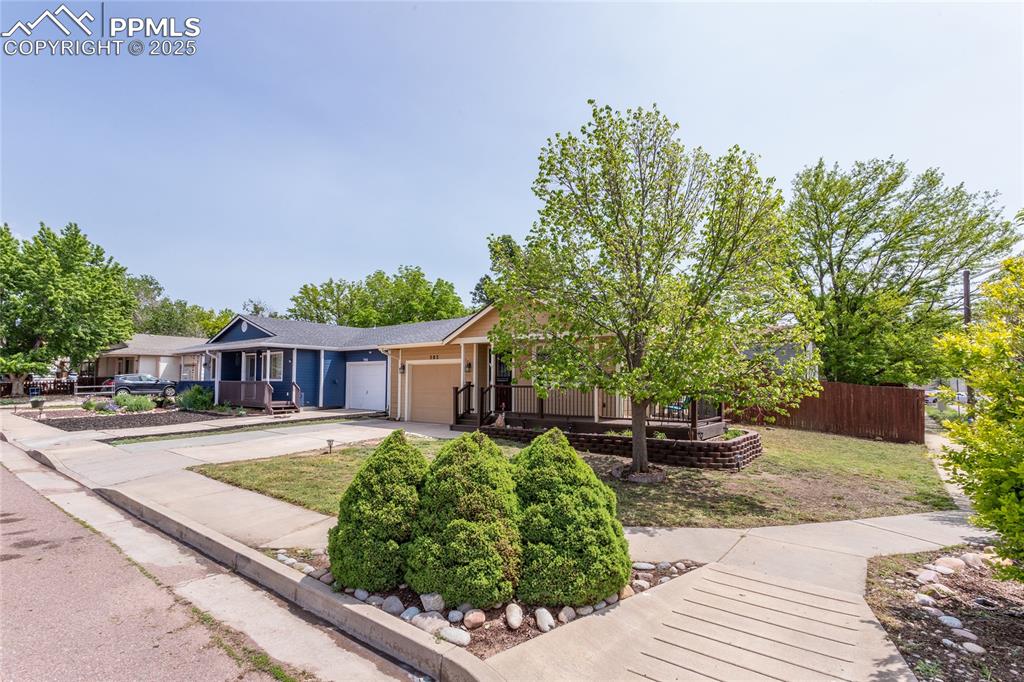
View of front of home with a garage, driveway, and a porch
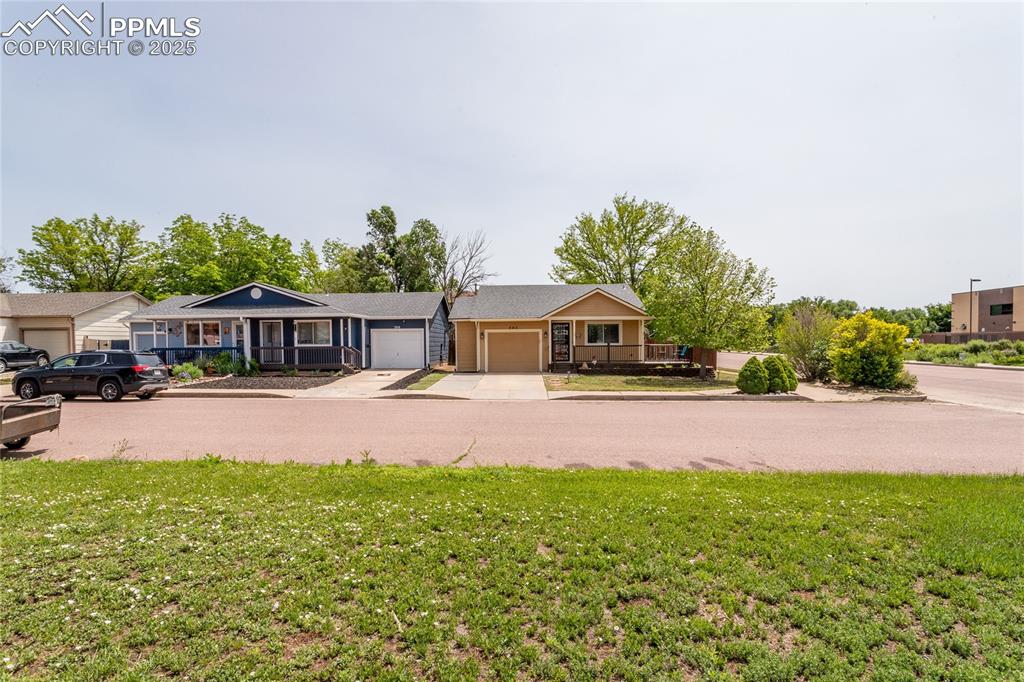
Single story home featuring driveway, a front yard, and a garage
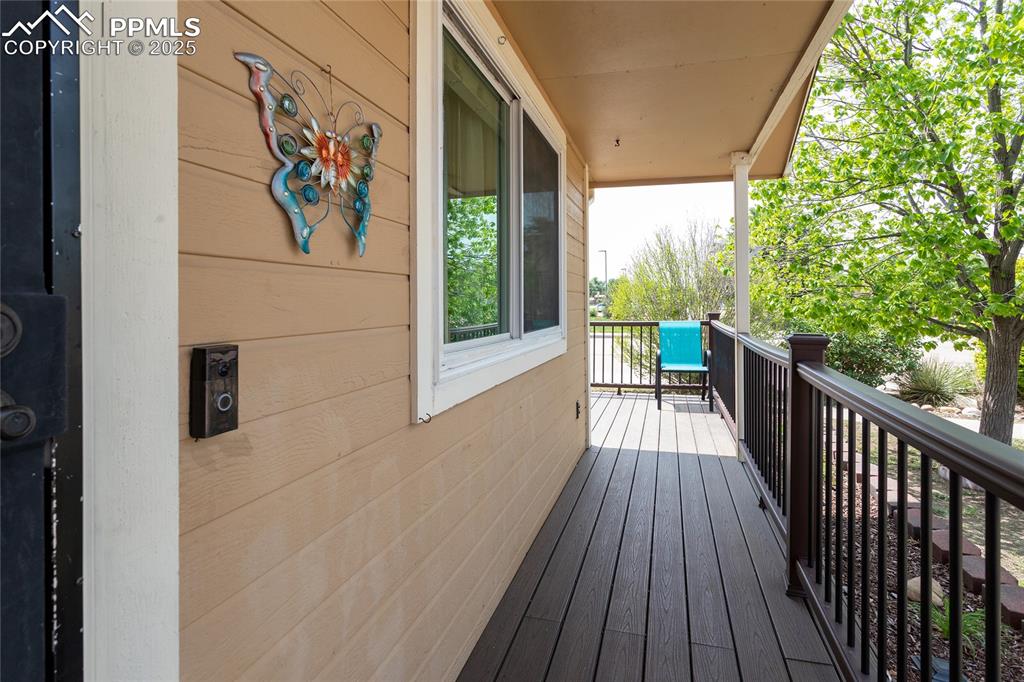
View of wooden porch
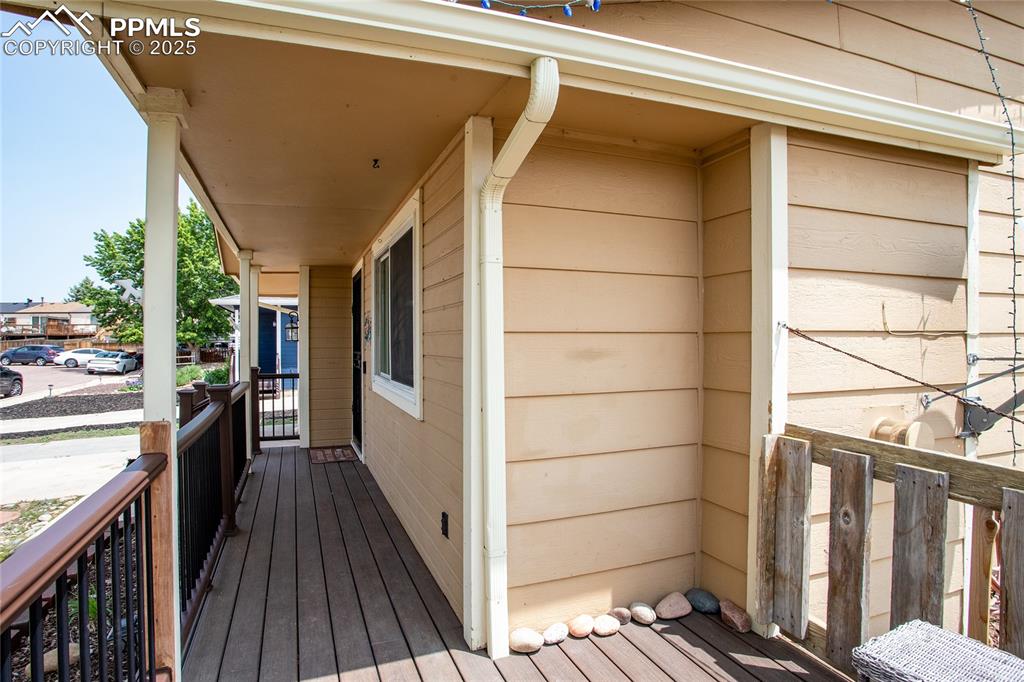
View of porch
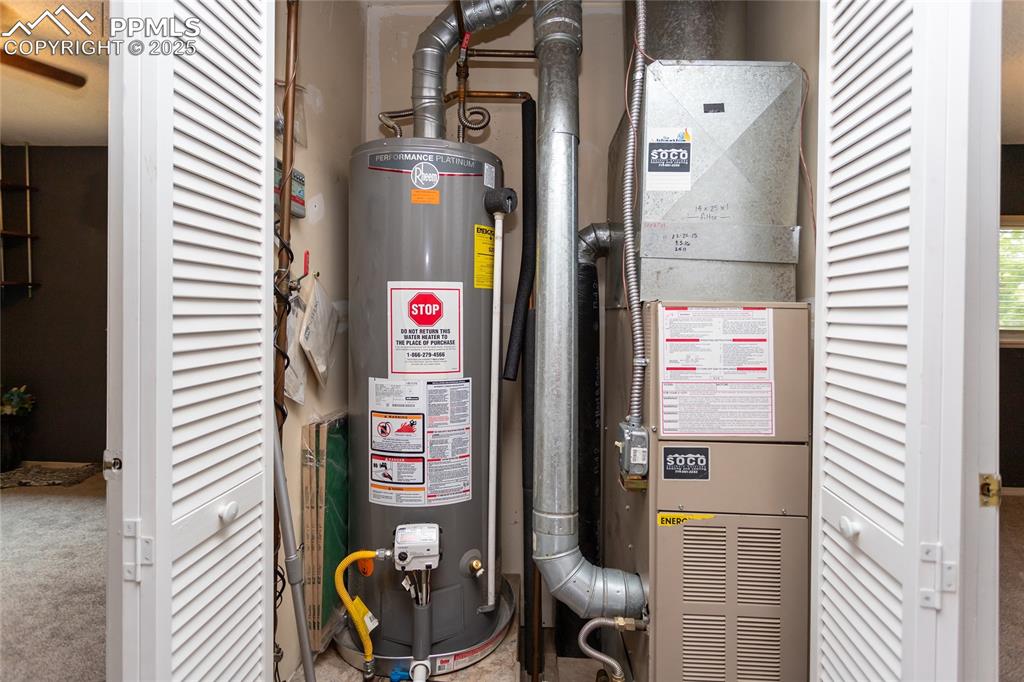
Utility room with gas water heater
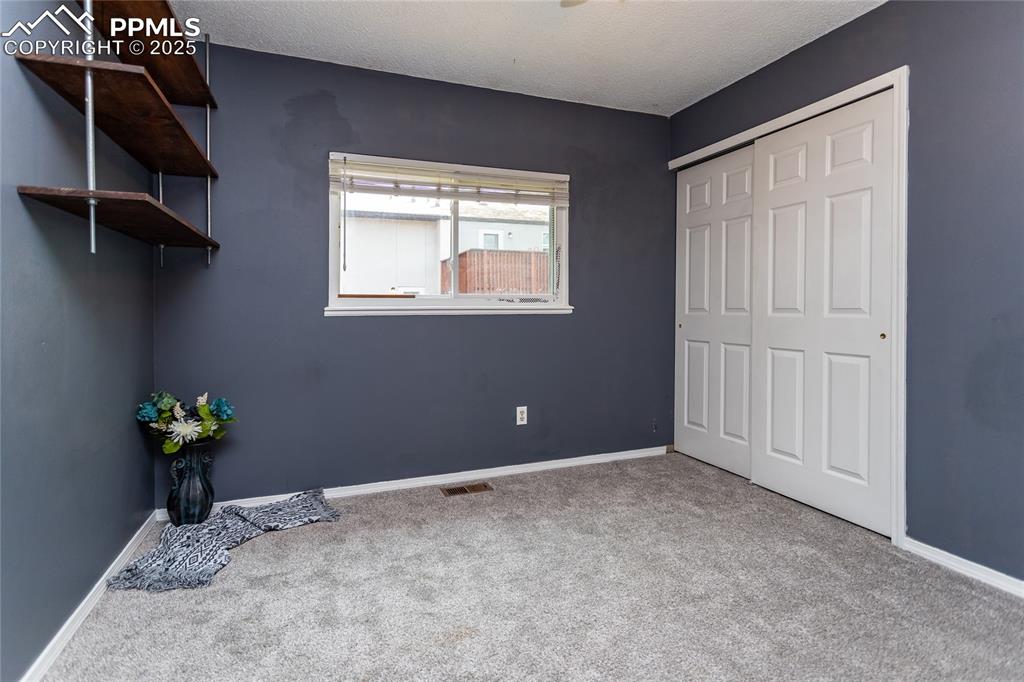
Unfurnished bedroom with carpet flooring, baseboards, a closet, and a textured ceiling
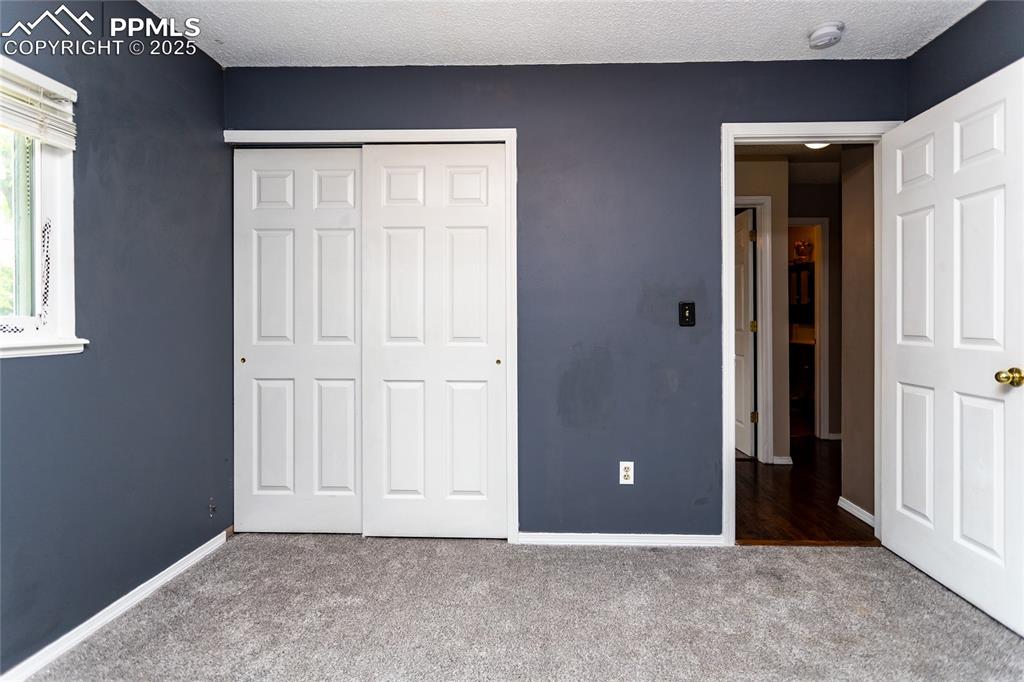
Unfurnished bedroom with carpet, a closet, baseboards, and a textured ceiling
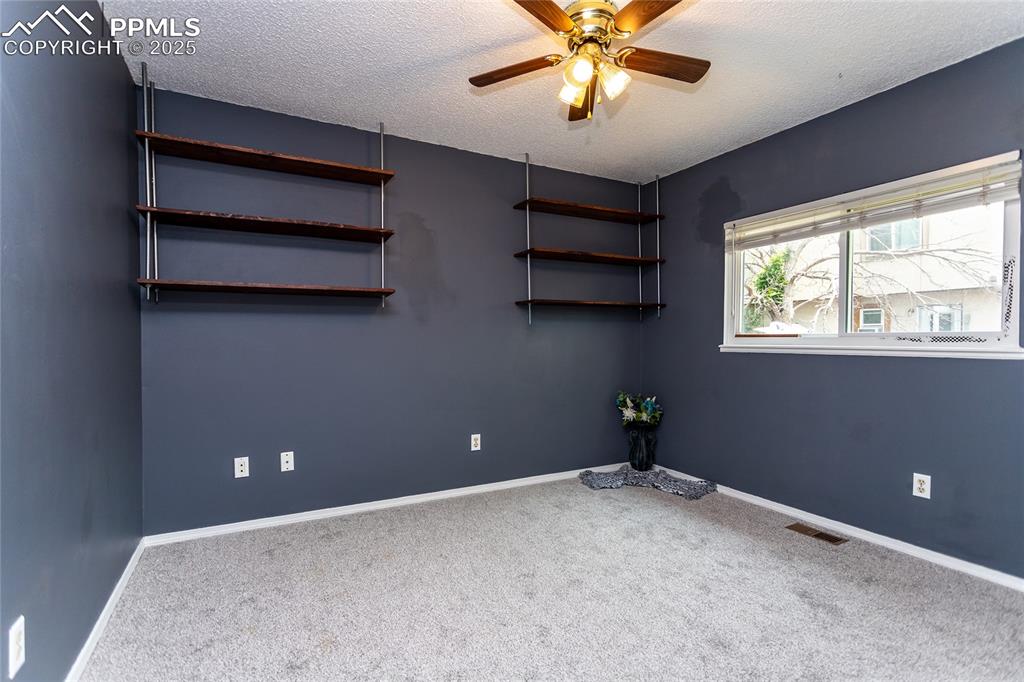
Empty room with carpet, a ceiling fan, a textured ceiling, and baseboards
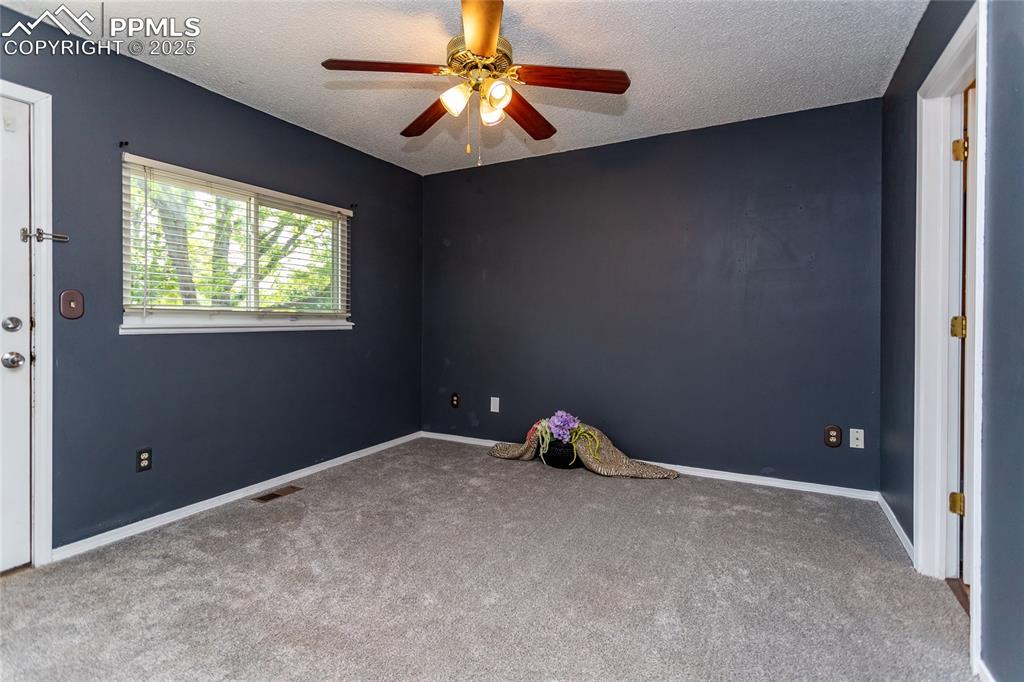
Spare room featuring carpet floors, a ceiling fan, a textured ceiling, and baseboards
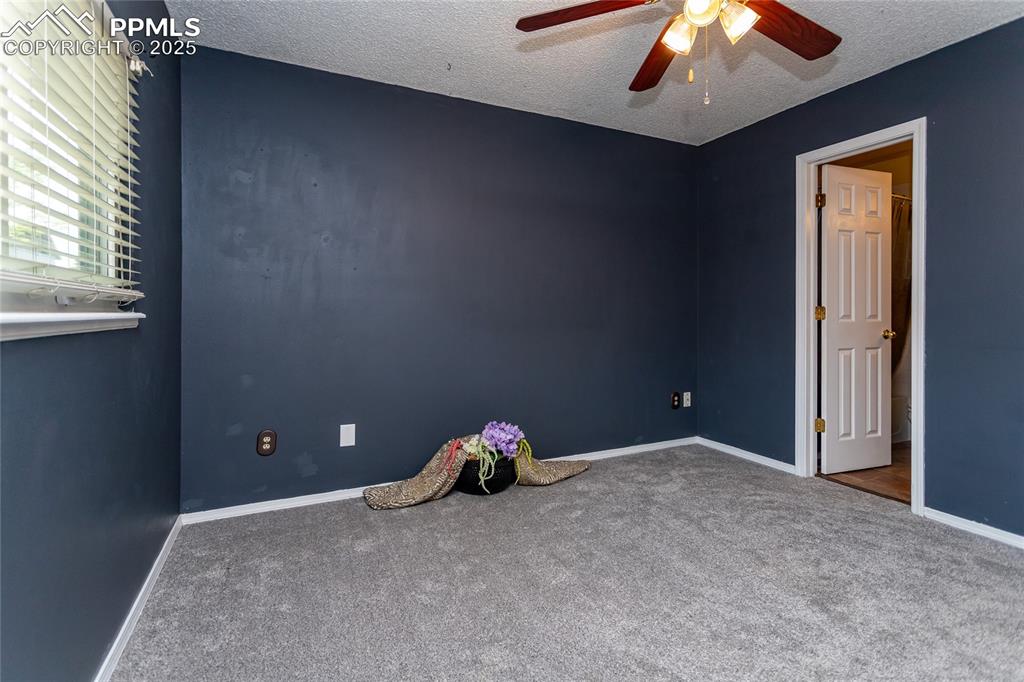
Unfurnished bedroom with carpet floors, a textured ceiling, baseboards, and ceiling fan
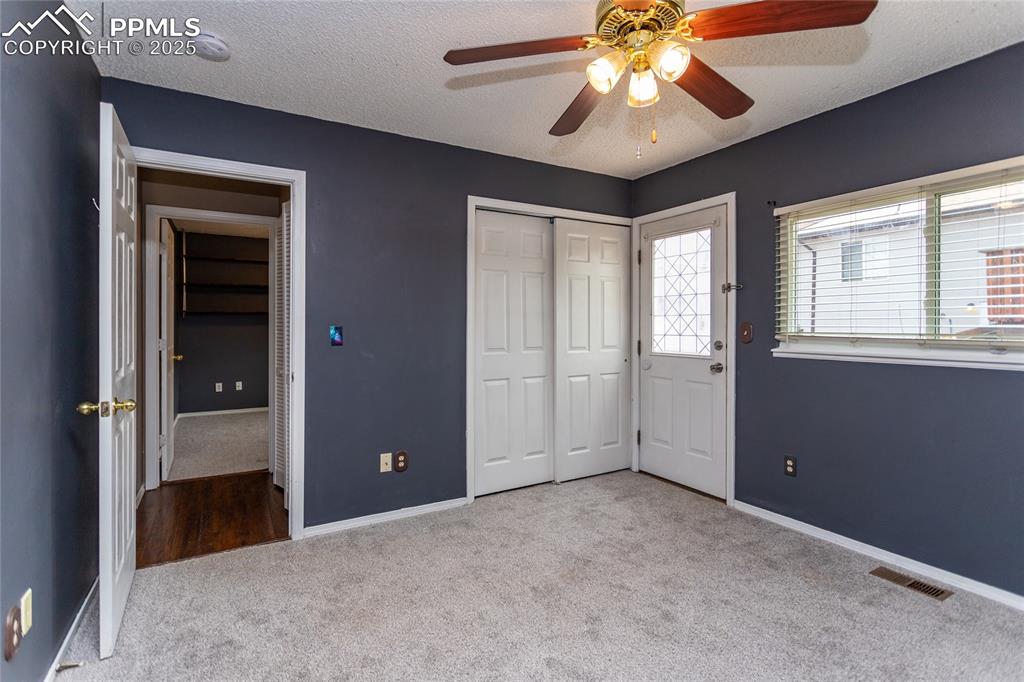
Unfurnished bedroom with carpet, baseboards, a textured ceiling, ceiling fan, and a closet
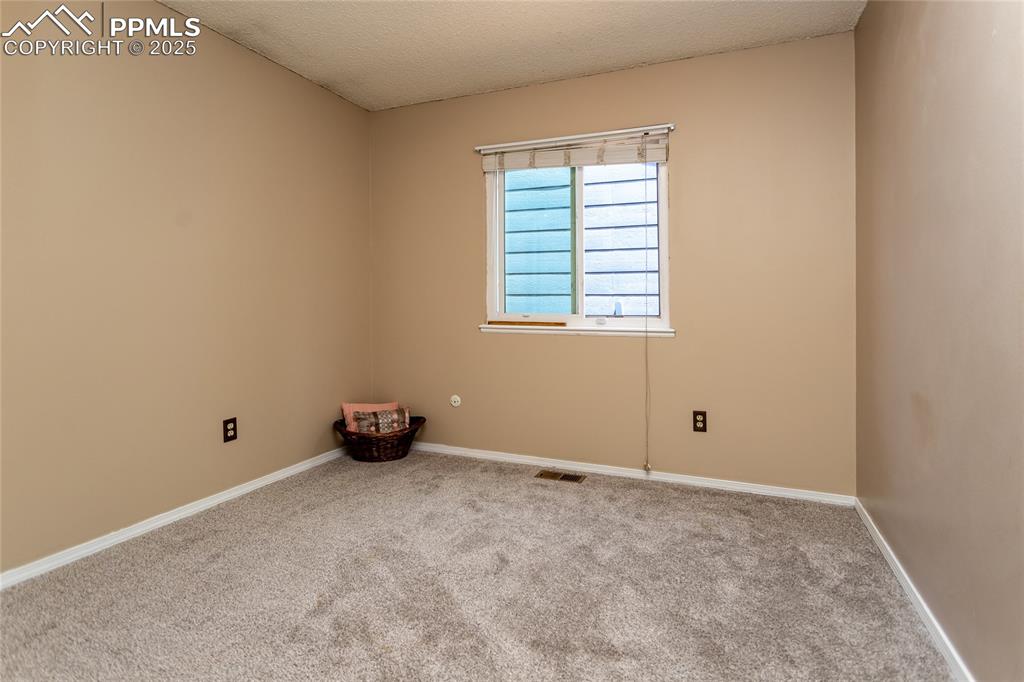
Unfurnished room with carpet flooring, baseboards, and a textured ceiling
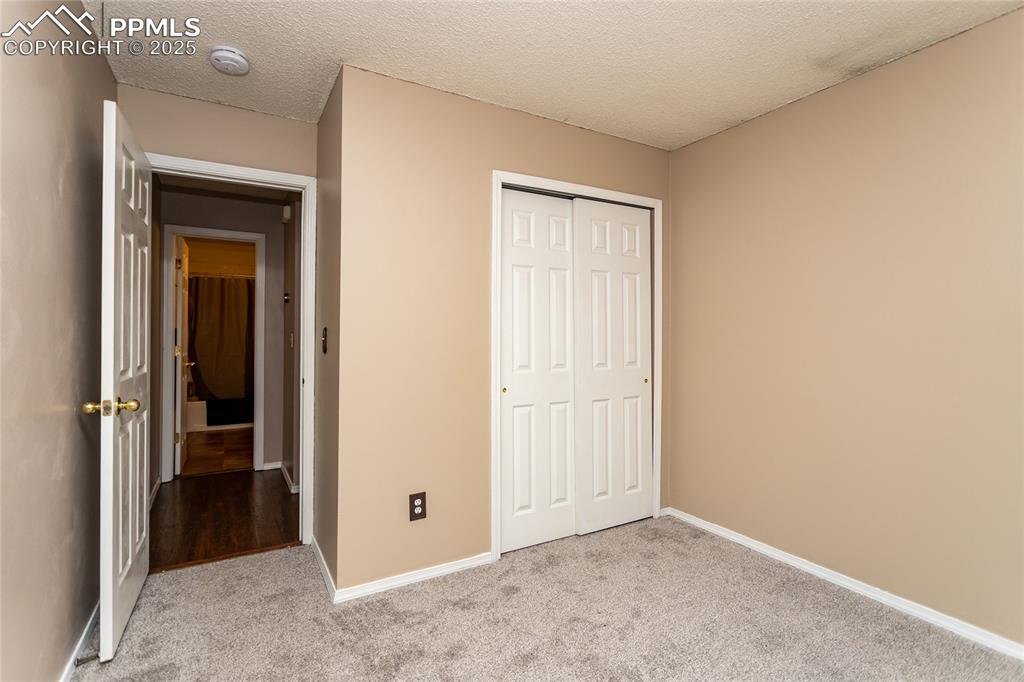
Unfurnished bedroom with a closet, carpet flooring, baseboards, and a textured ceiling
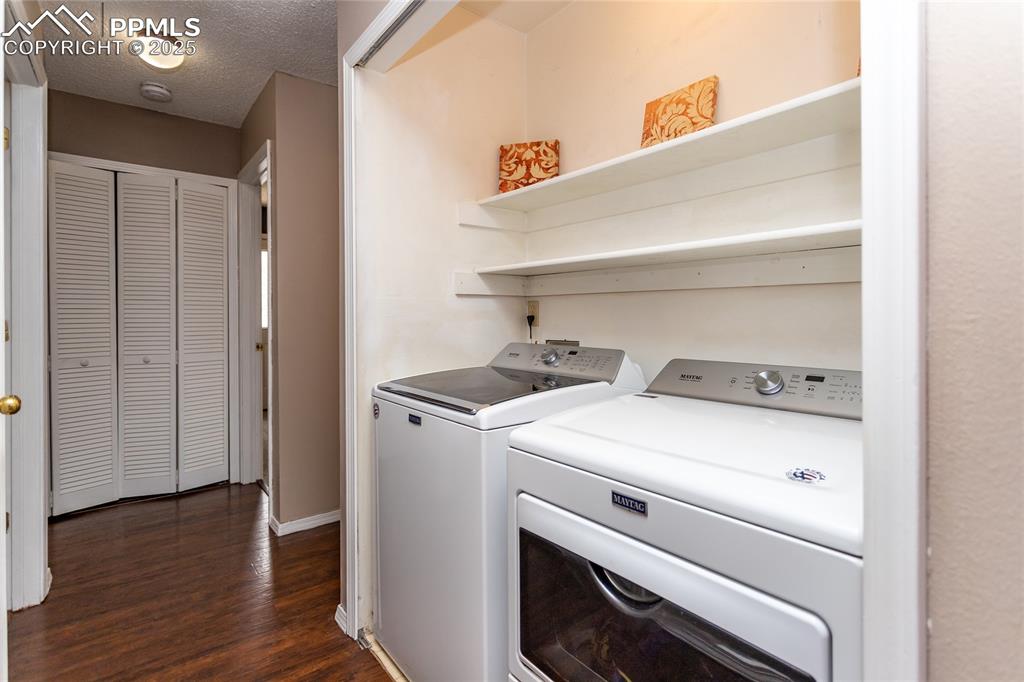
Laundry room with washing machine and dryer, dark wood-style floors, a textured ceiling, and baseboards
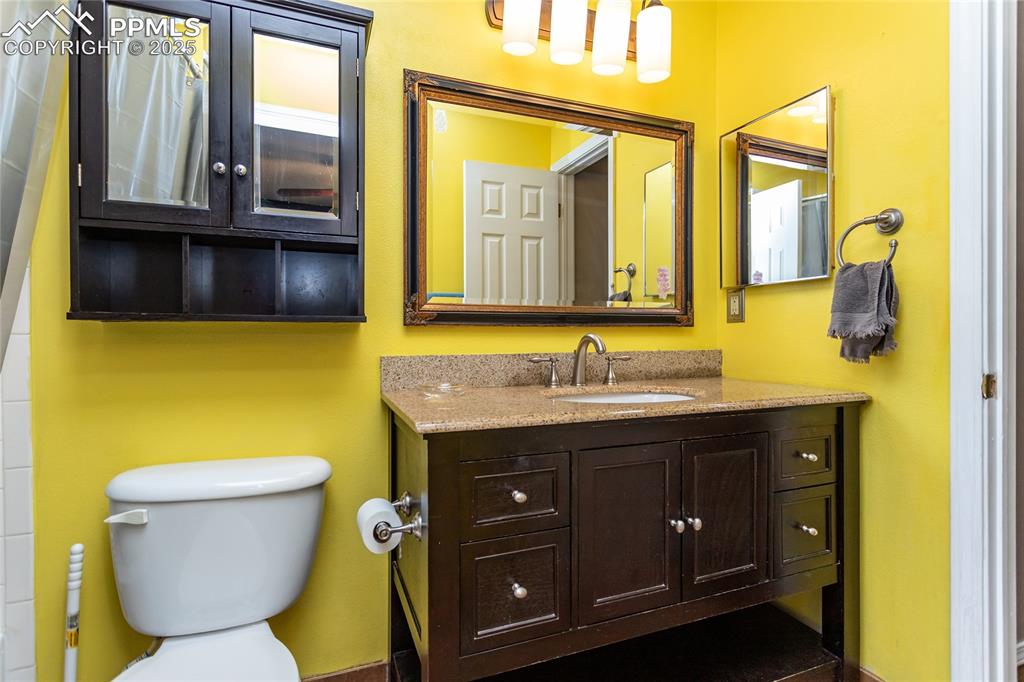
Bathroom featuring vanity and toilet
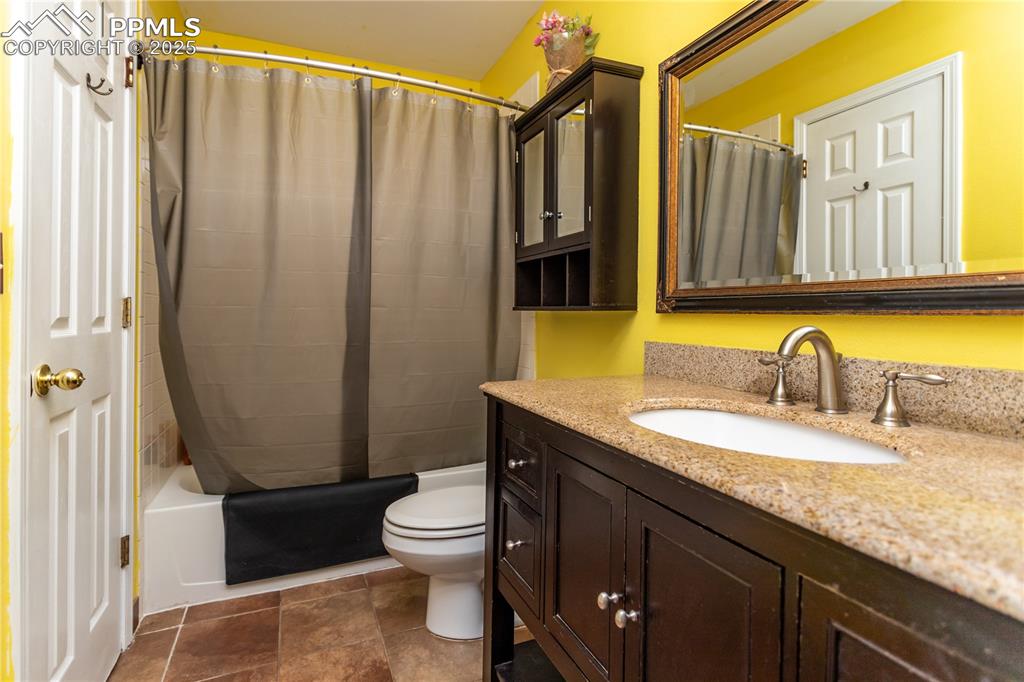
Full bath with vanity, toilet, and shower / bathtub combination with curtain
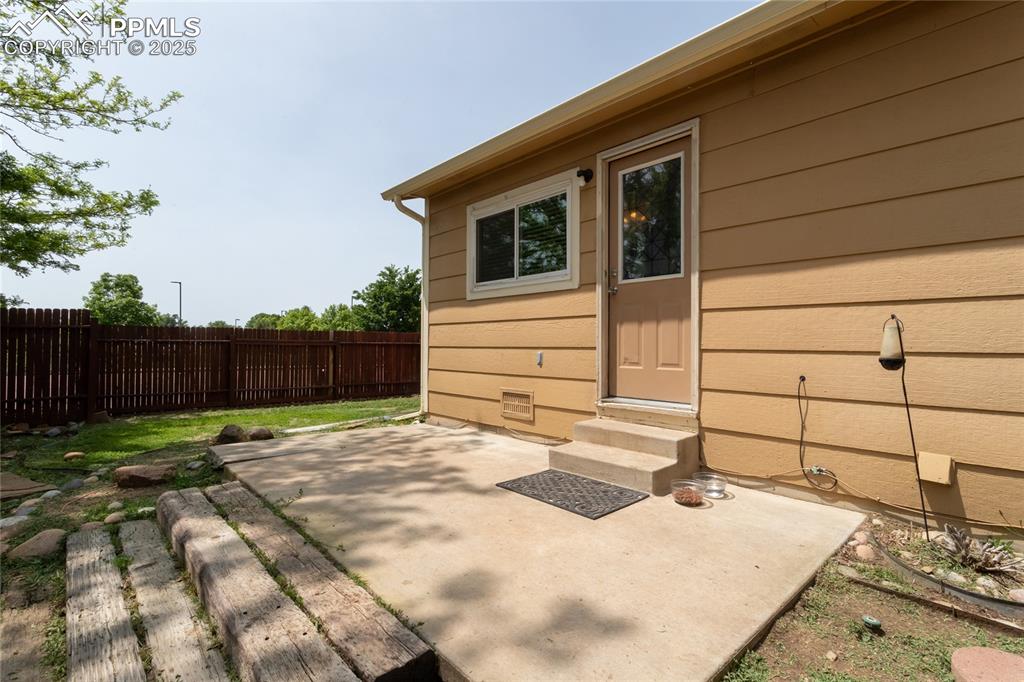
Other
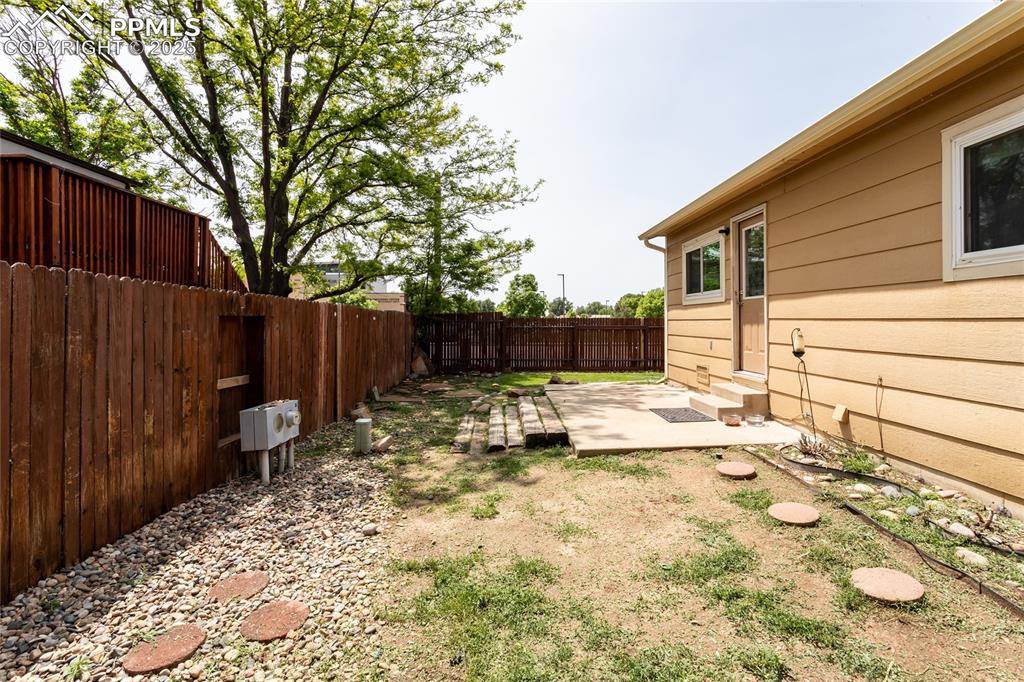
Fenced backyard featuring entry steps and a patio area
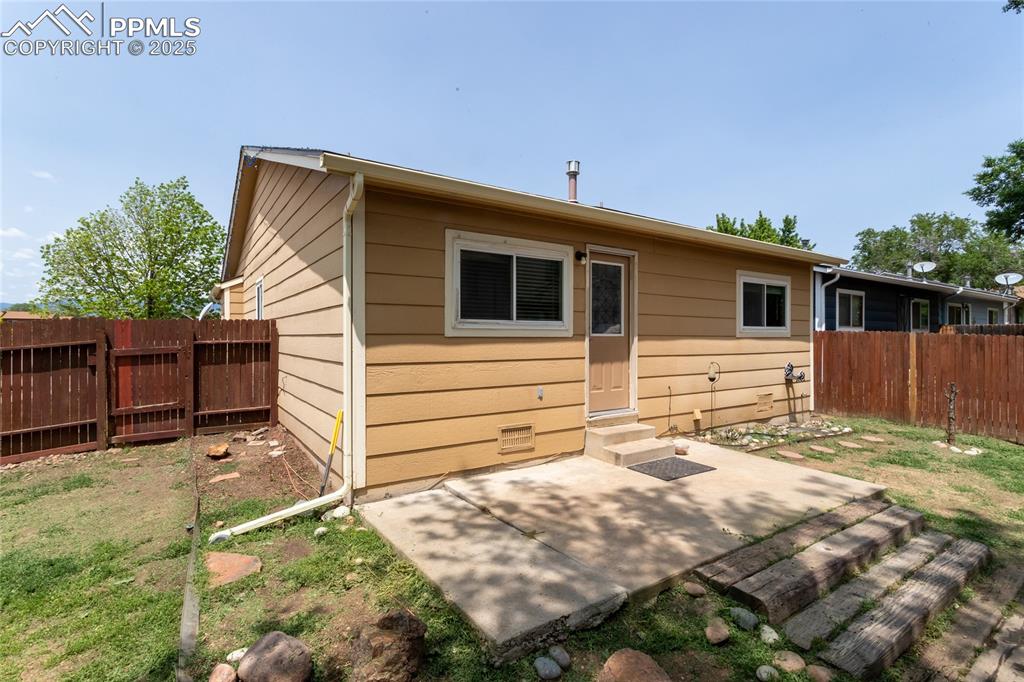
Rear view of house featuring entry steps and a patio area
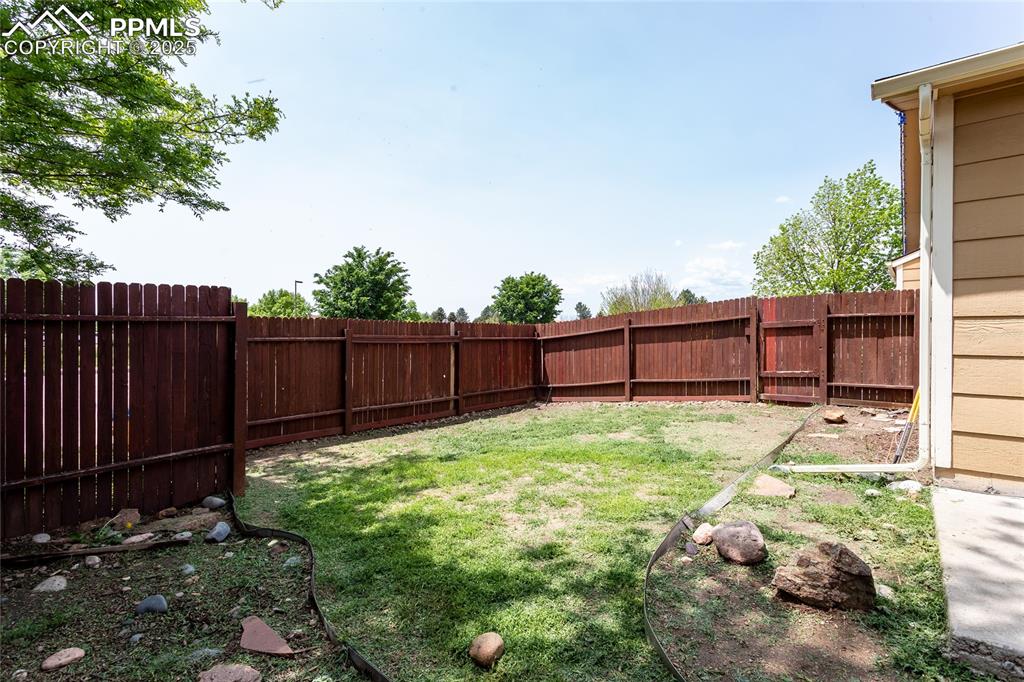
View of yard
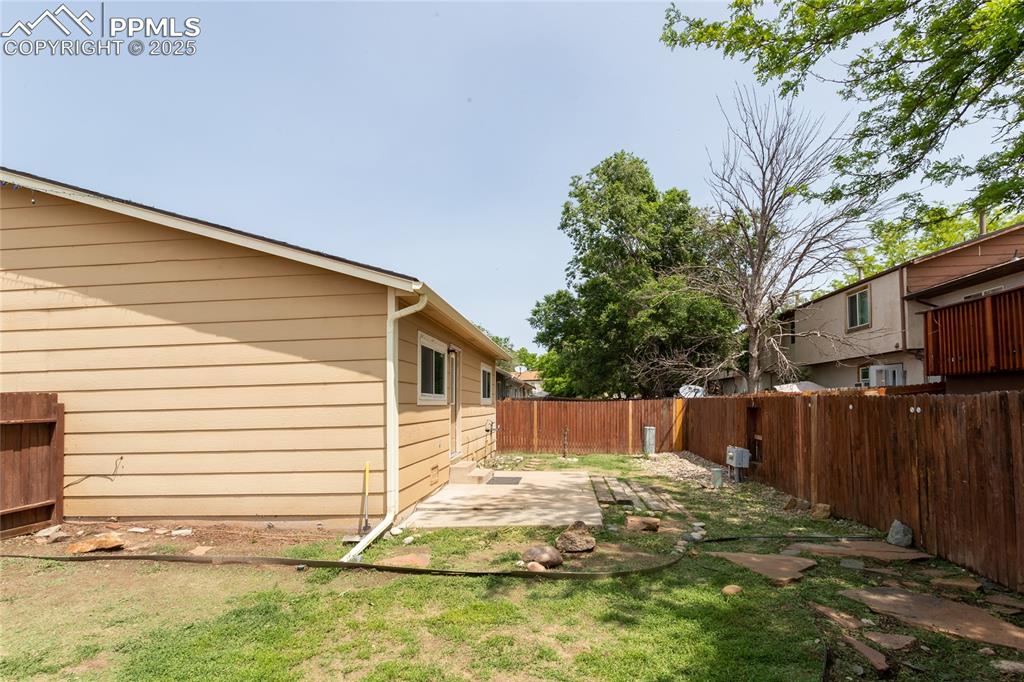
Fenced backyard with a patio area
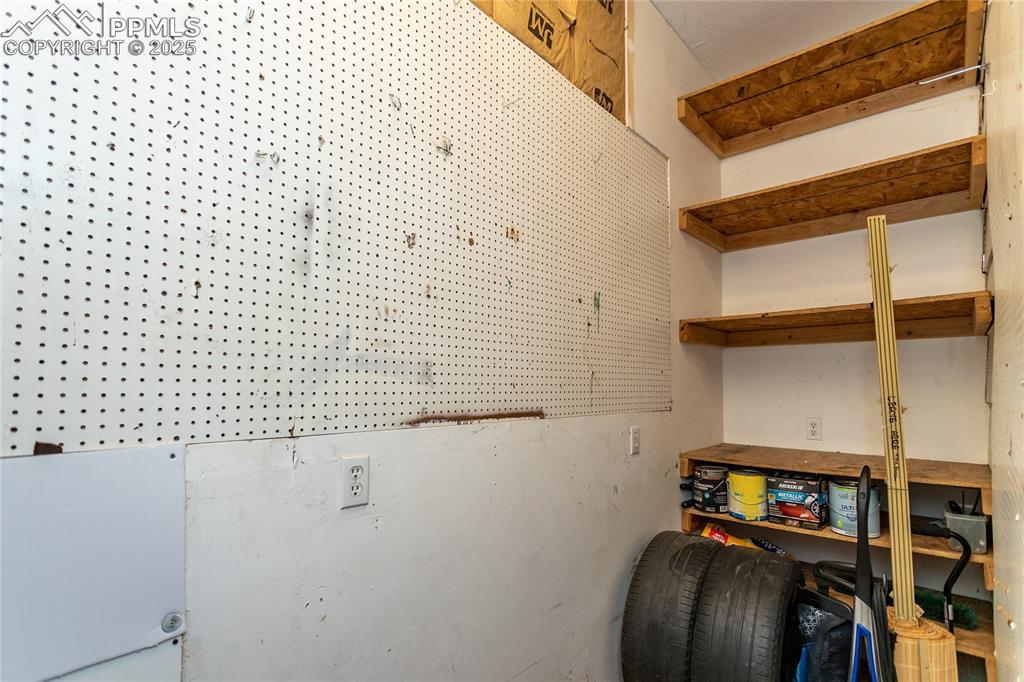
View of storage area
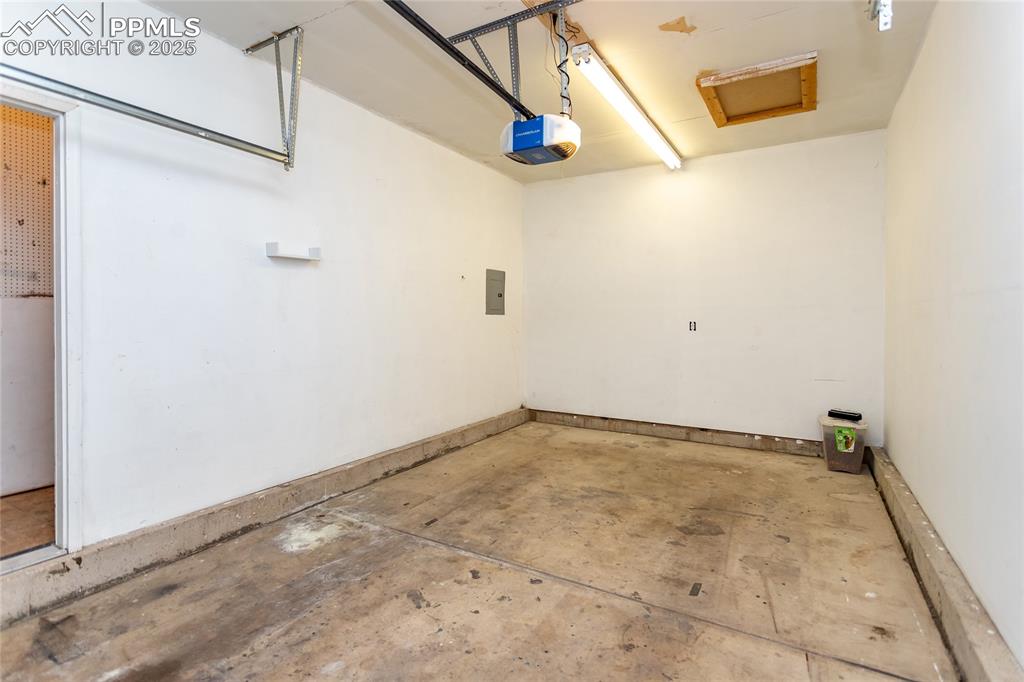
Garage with a garage door opener and electric panel
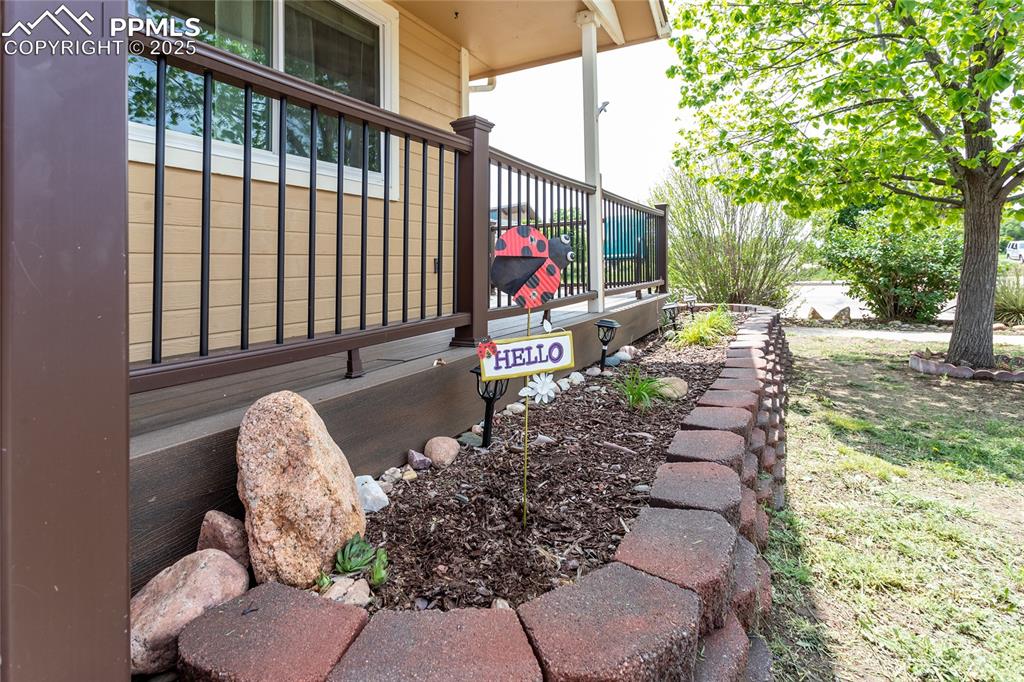
Other
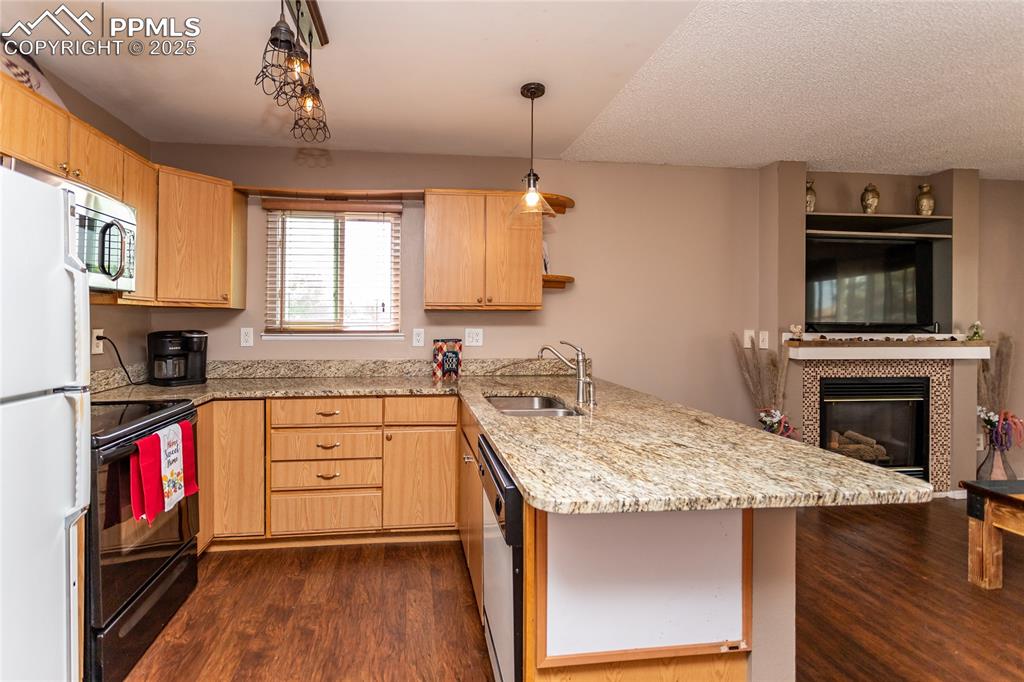
Kitchen featuring appliances with stainless steel finishes, light brown cabinetry, a peninsula, a sink, and dark wood-style flooring
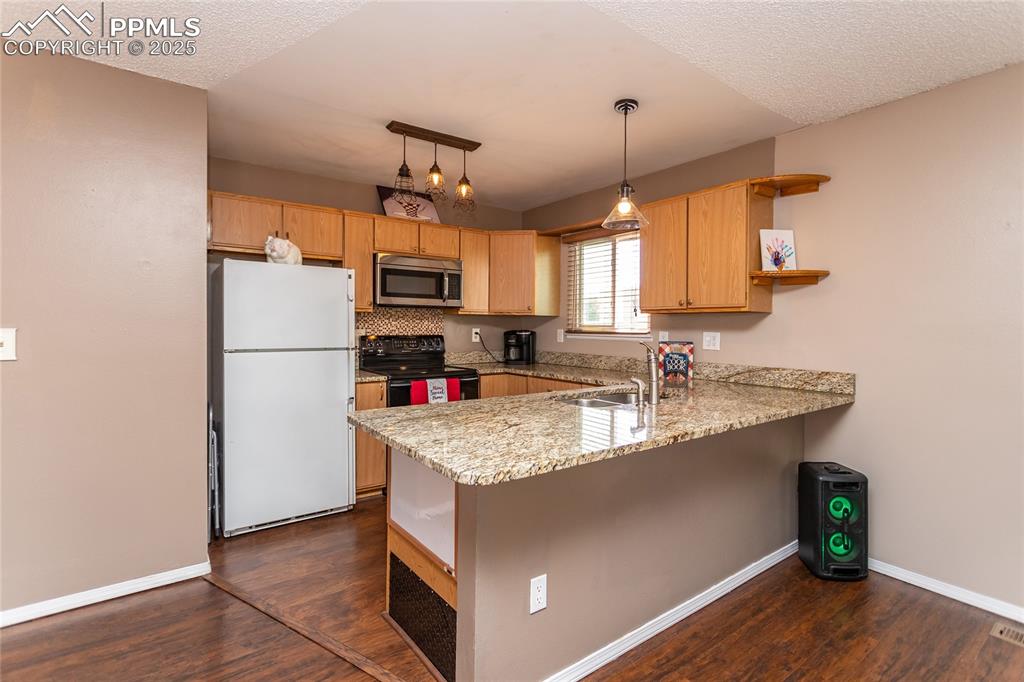
Kitchen featuring stainless steel microwave, freestanding refrigerator, a sink, open shelves, and black electric range
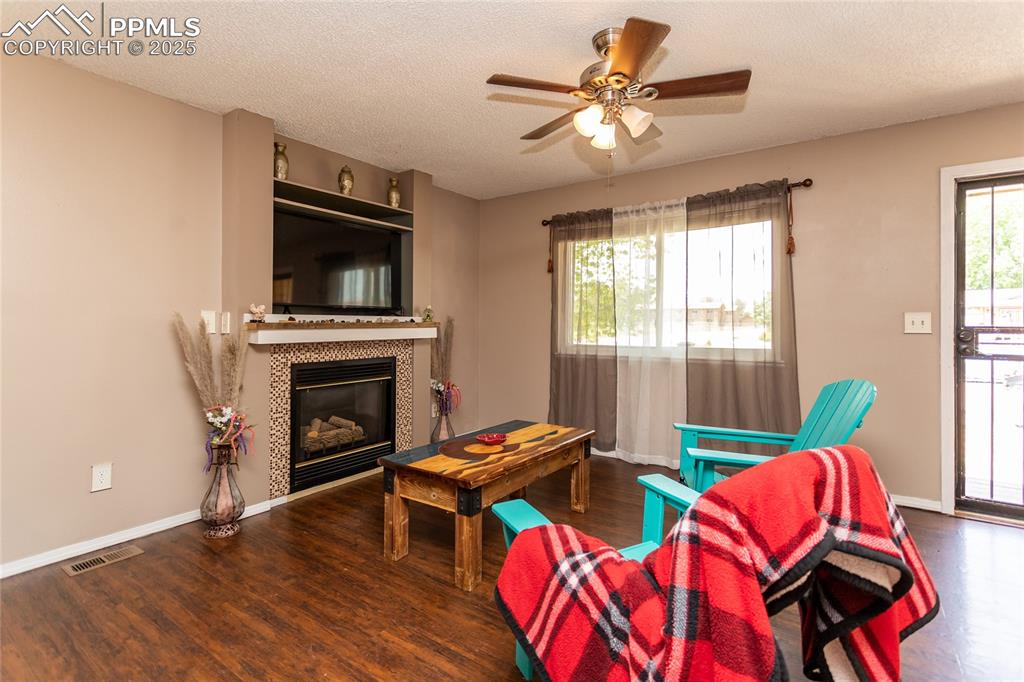
Living area with wood finished floors, ceiling fan, baseboards, a tile fireplace, and a textured ceiling
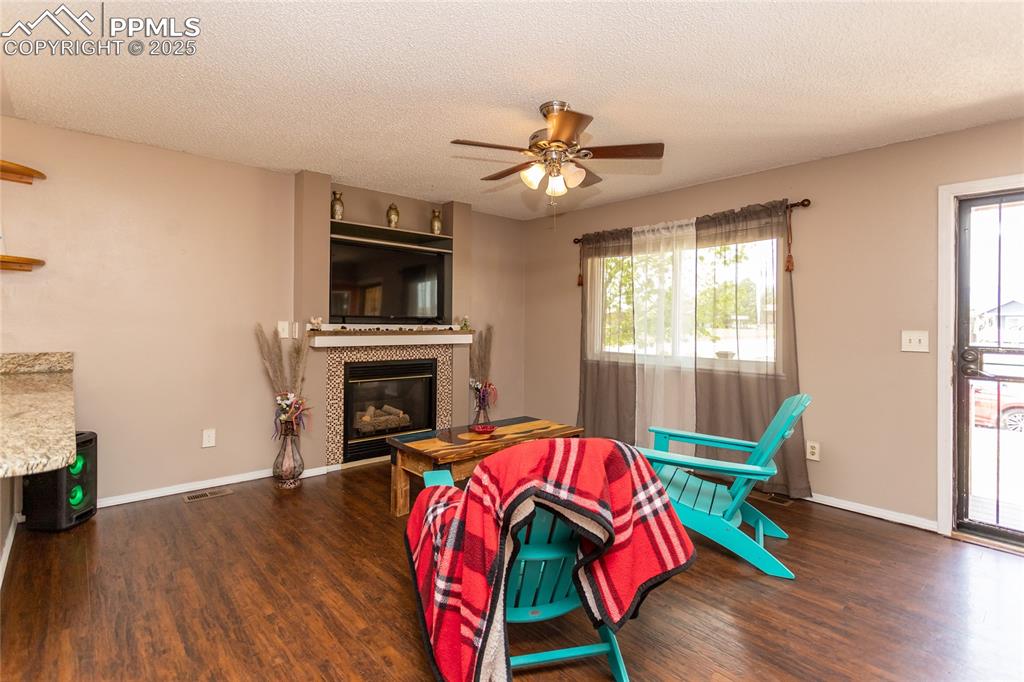
Living area featuring wood finished floors, plenty of natural light, ceiling fan, and a textured ceiling
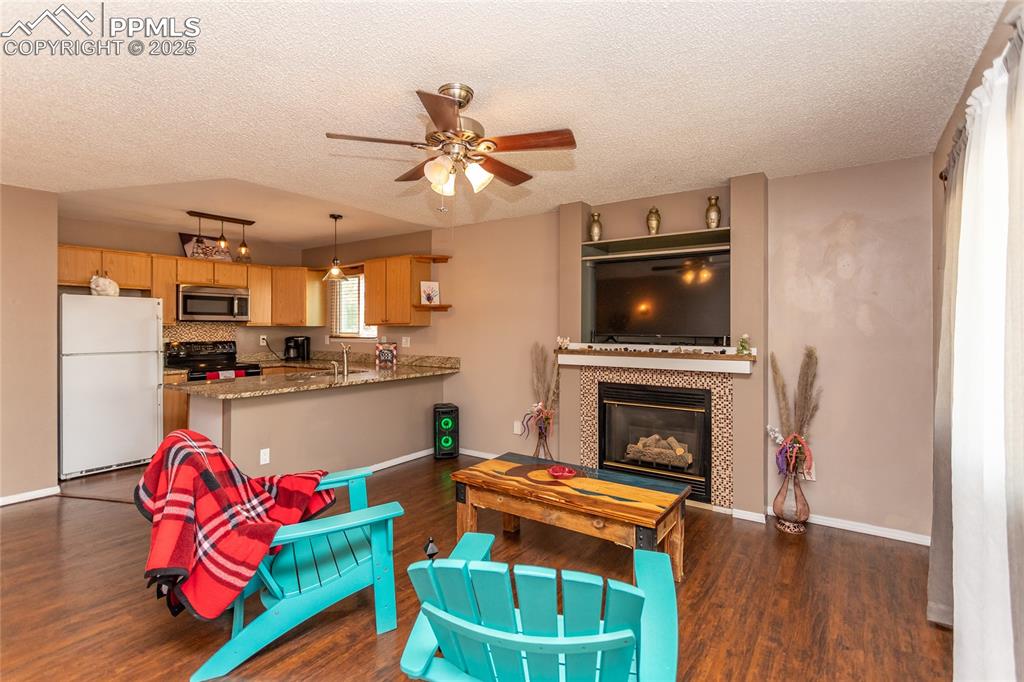
Living room featuring a textured ceiling, dark wood-style flooring, a ceiling fan, a tile fireplace, and baseboards
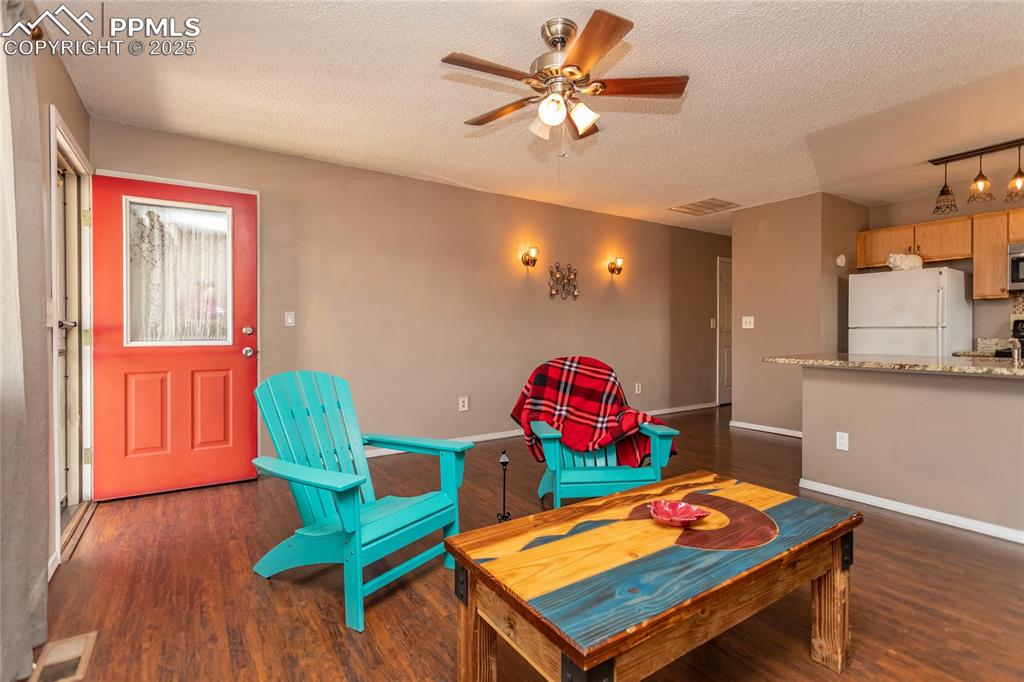
Other
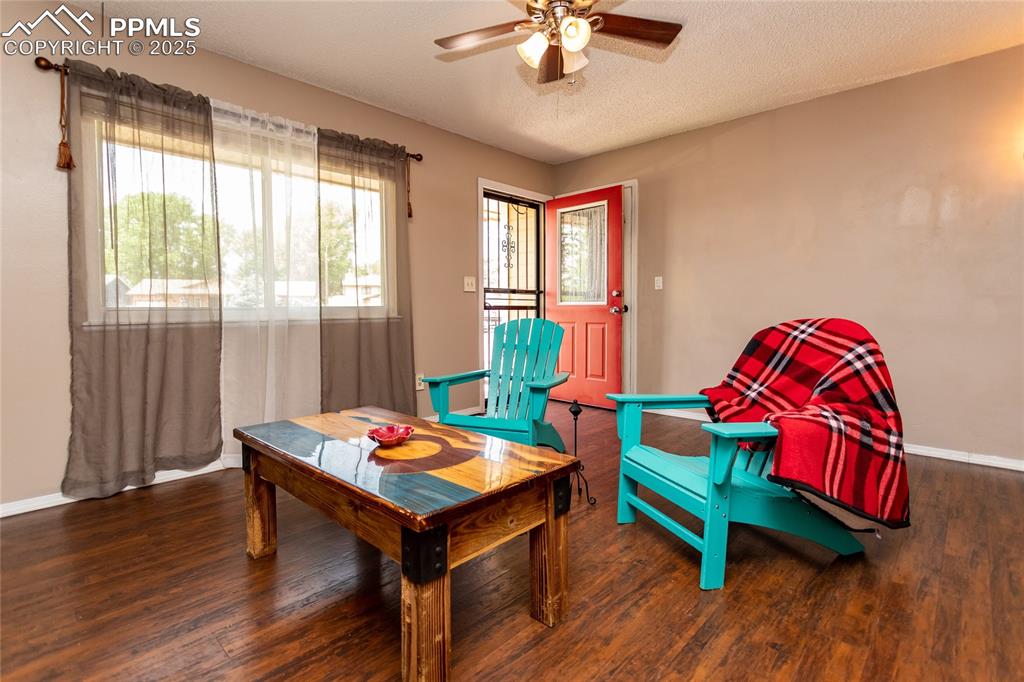
Sitting room featuring ceiling fan, wood finished floors, baseboards, and a textured ceiling
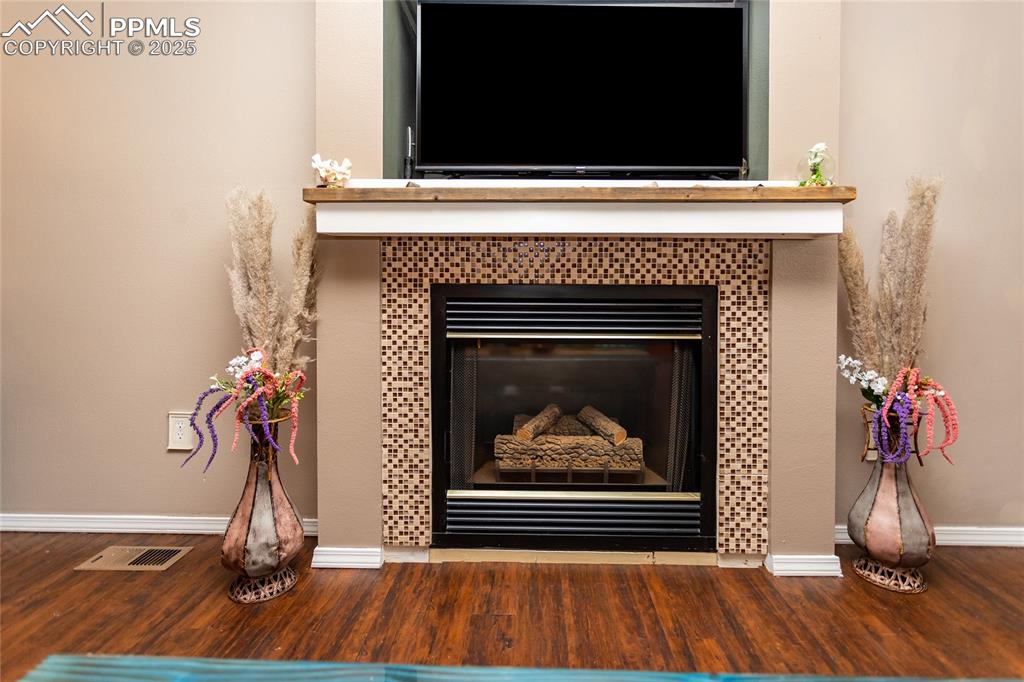
Detailed view of a fireplace, baseboards, and wood finished floors
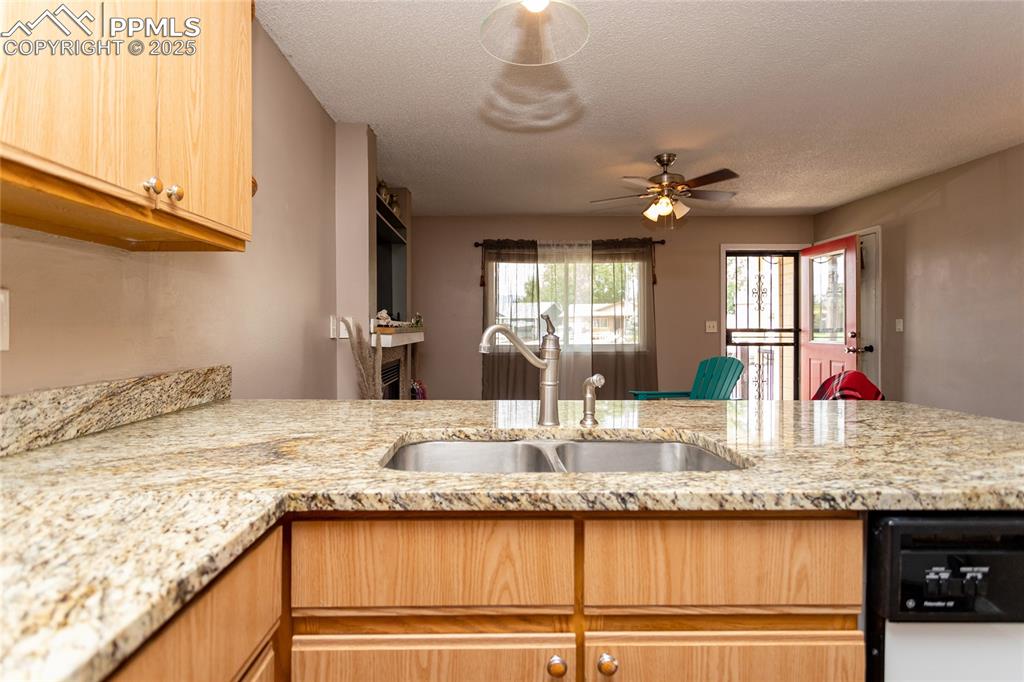
Kitchen featuring a sink, dishwasher, a ceiling fan, light stone counters, and a textured ceiling
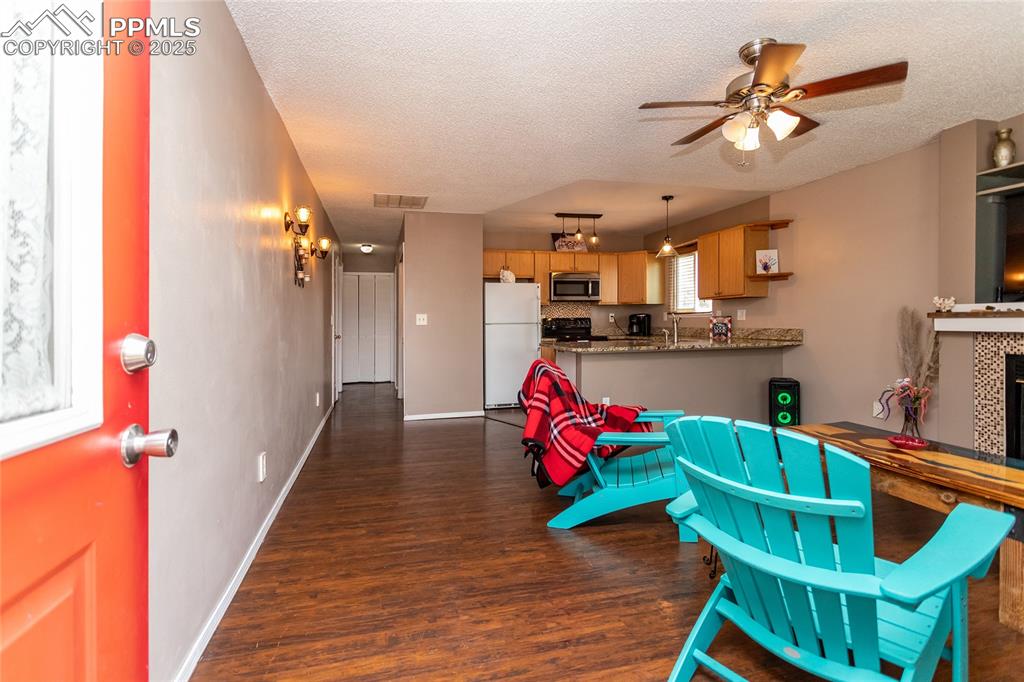
Other
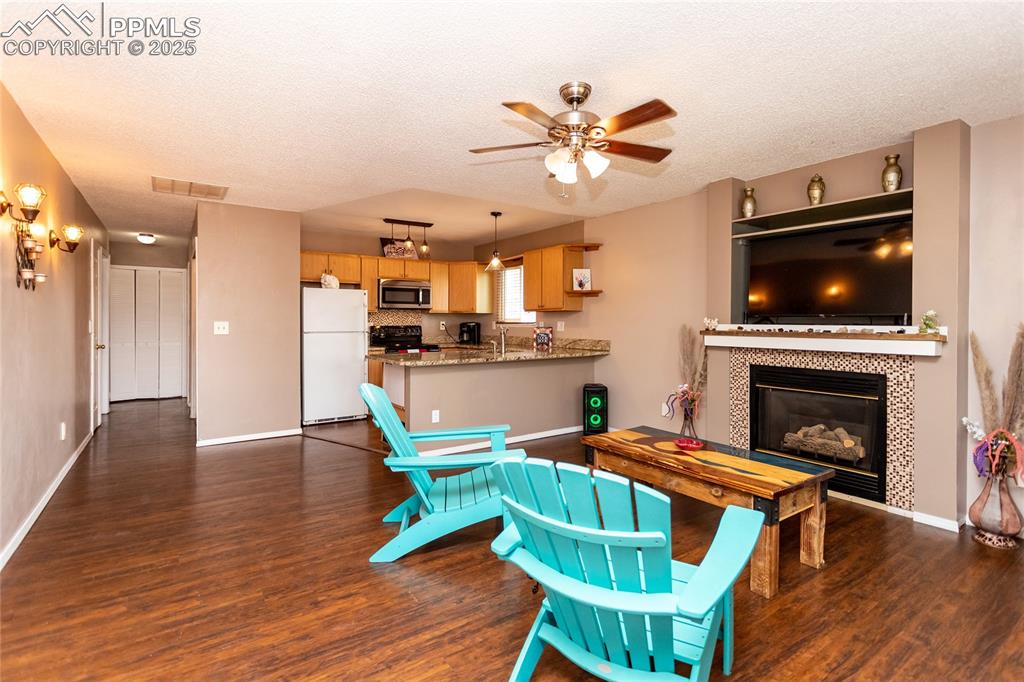
Living room with dark wood-style floors, a ceiling fan, a textured ceiling, a tile fireplace, and baseboards
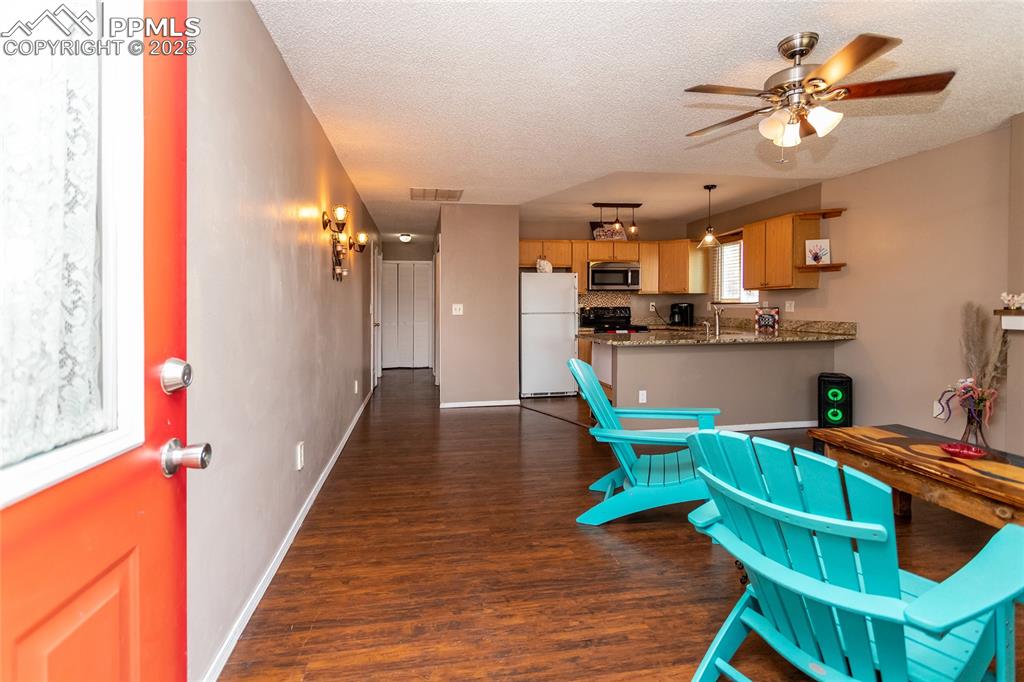
Other
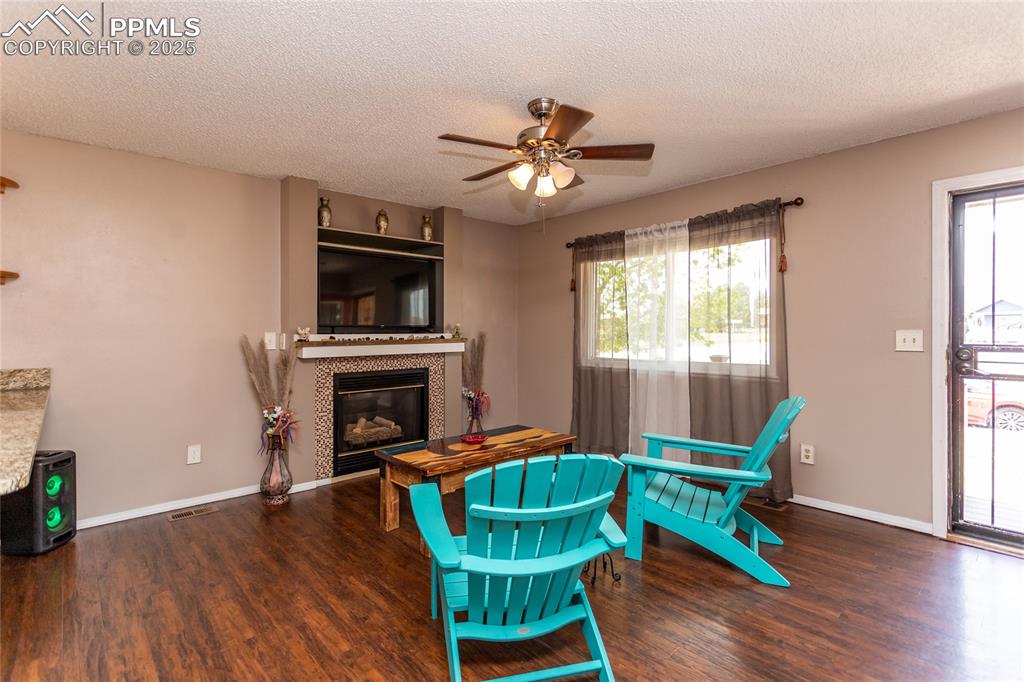
Sitting room featuring wood finished floors, ceiling fan, healthy amount of natural light, a tiled fireplace, and a textured ceiling
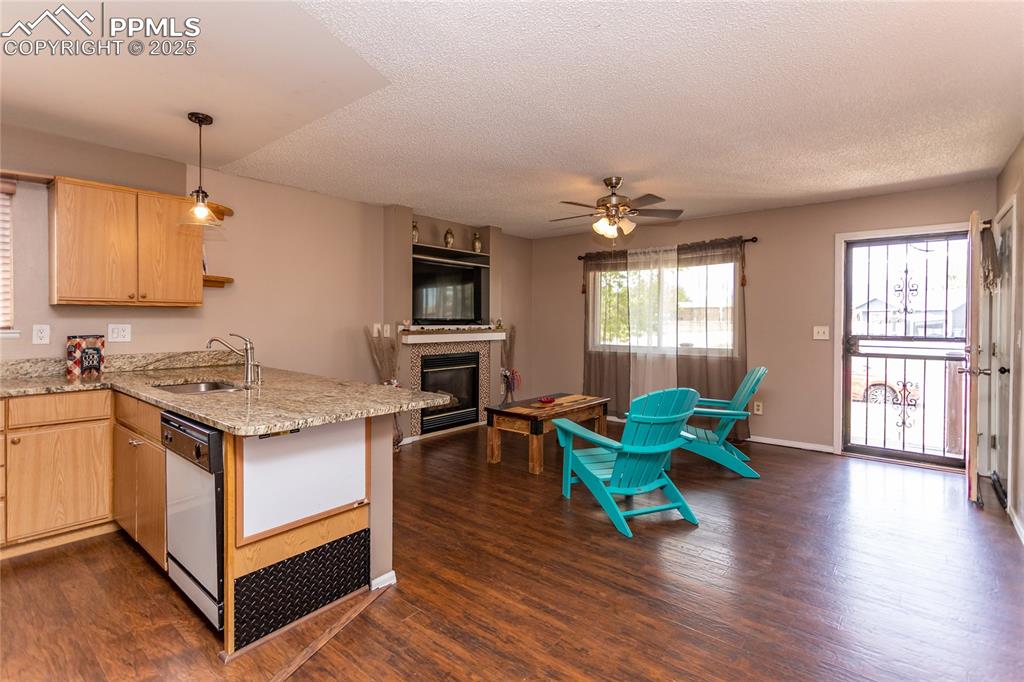
Kitchen with light brown cabinets, white dishwasher, a sink, a peninsula, and a textured ceiling
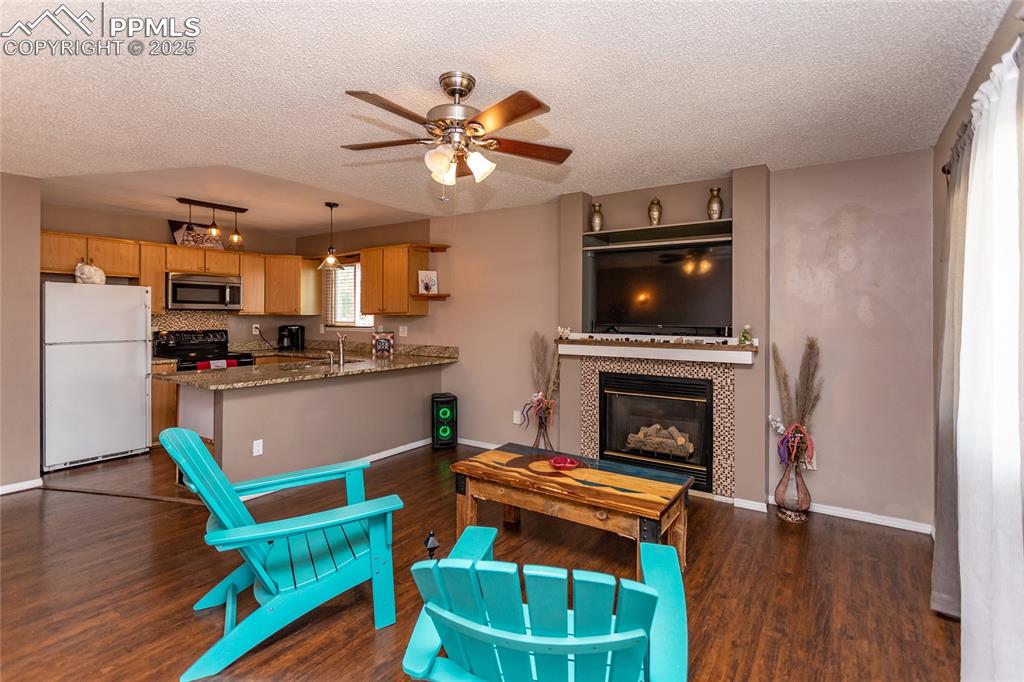
Living area with a textured ceiling, dark wood finished floors, a ceiling fan, a tiled fireplace, and baseboards
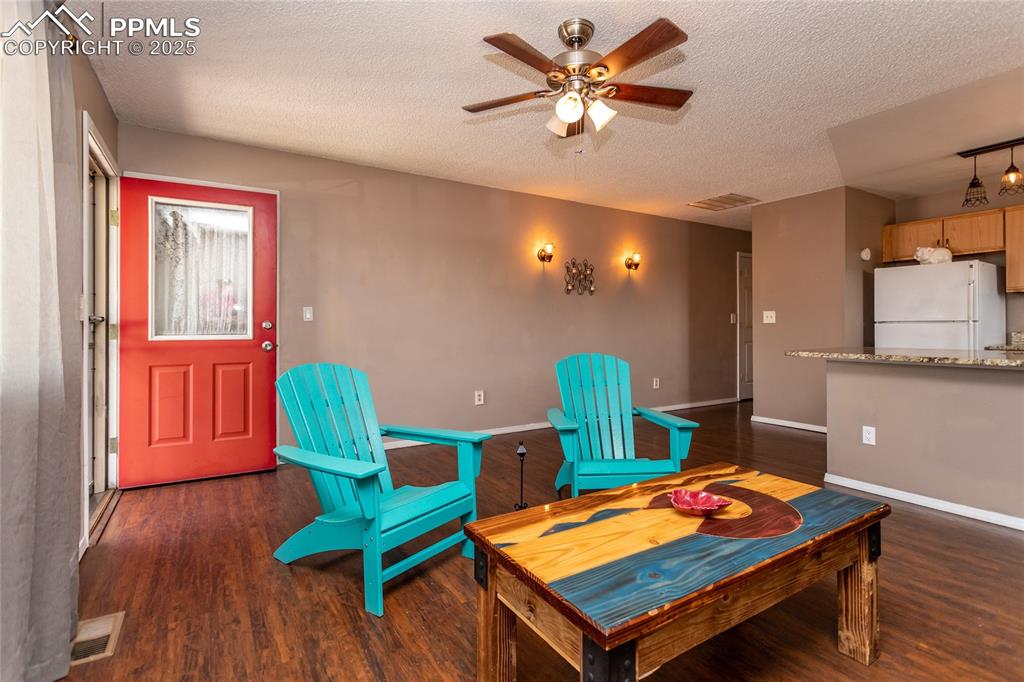
Living area featuring wood finished floors, a ceiling fan, a textured ceiling, and baseboards
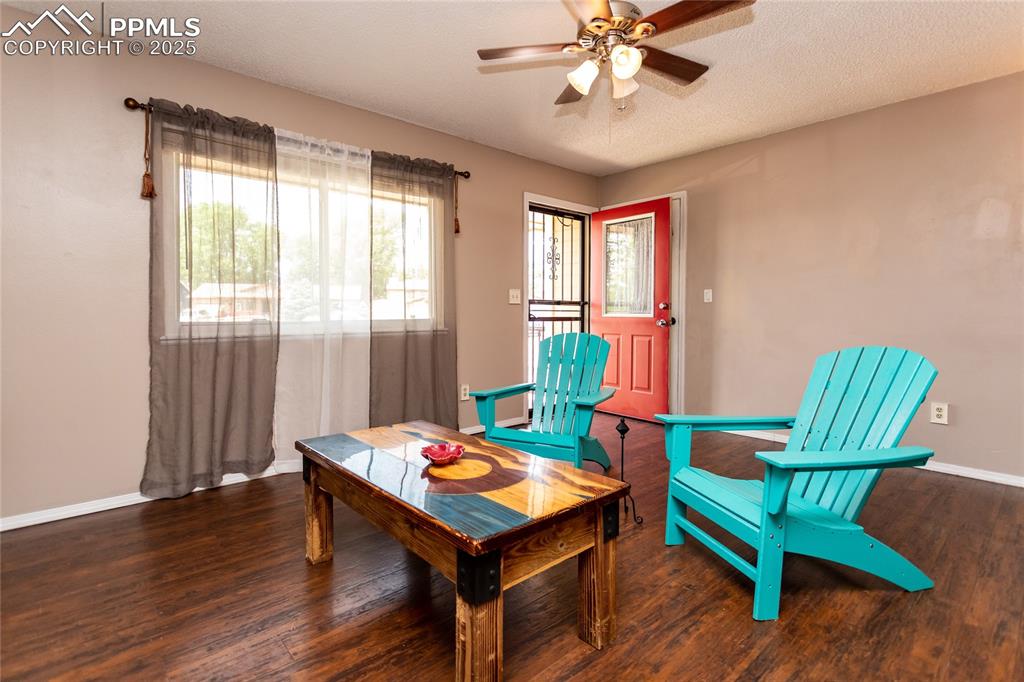
Living area with a ceiling fan, wood finished floors, and baseboards
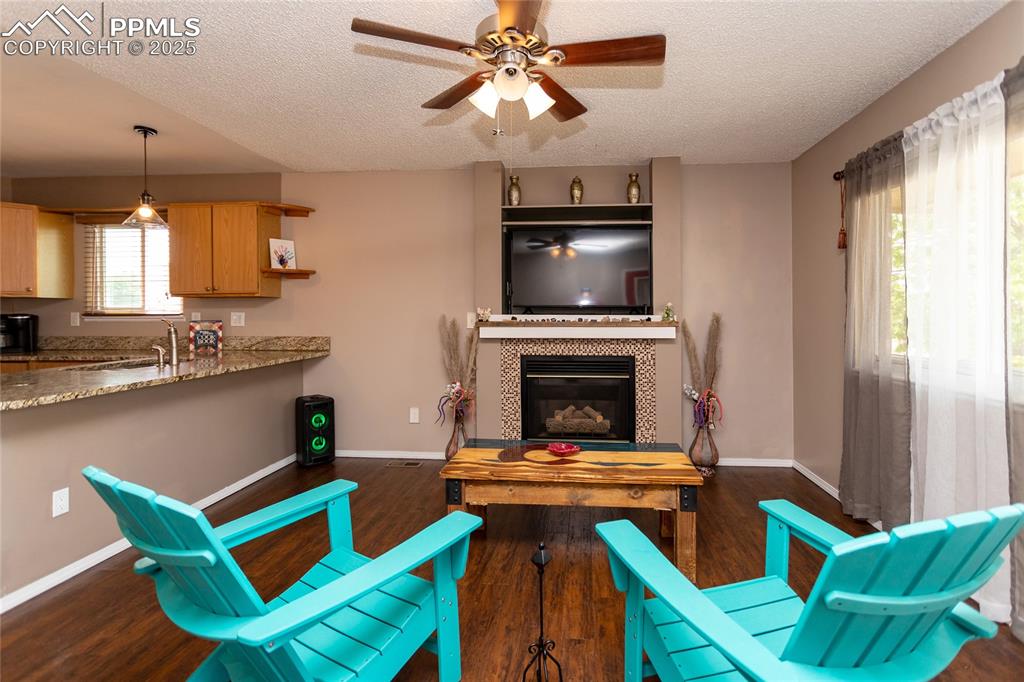
Living room featuring a textured ceiling, ceiling fan, dark wood finished floors, baseboards, and a fireplace
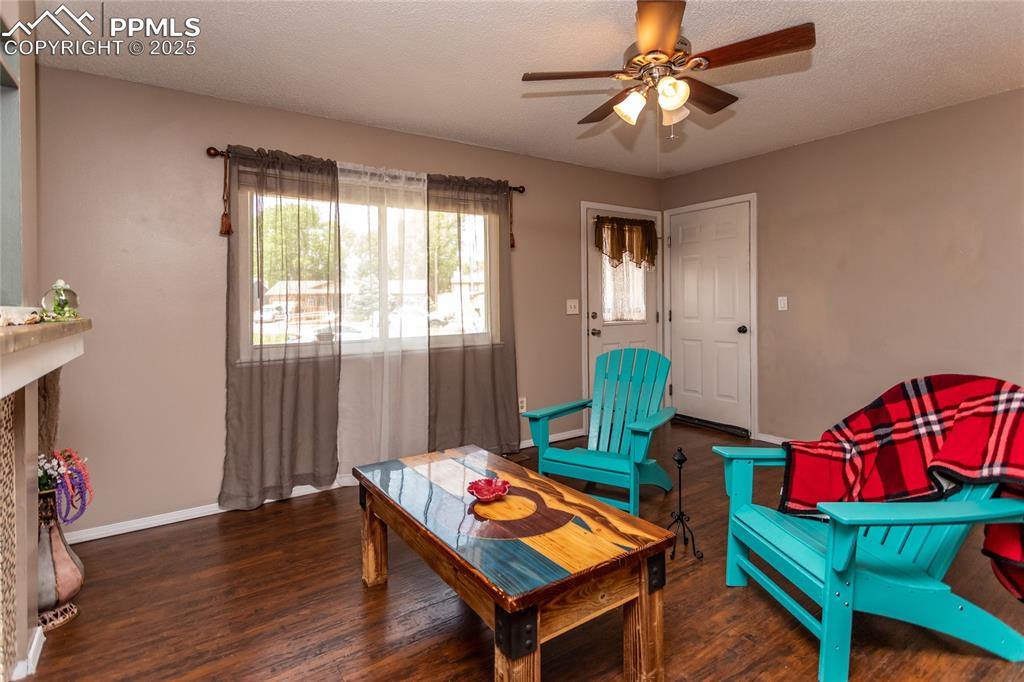
Living area with a ceiling fan, wood finished floors, and baseboards
Disclaimer: The real estate listing information and related content displayed on this site is provided exclusively for consumers’ personal, non-commercial use and may not be used for any purpose other than to identify prospective properties consumers may be interested in purchasing.