7526 Gallard Heights, Peyton, CO, 80831
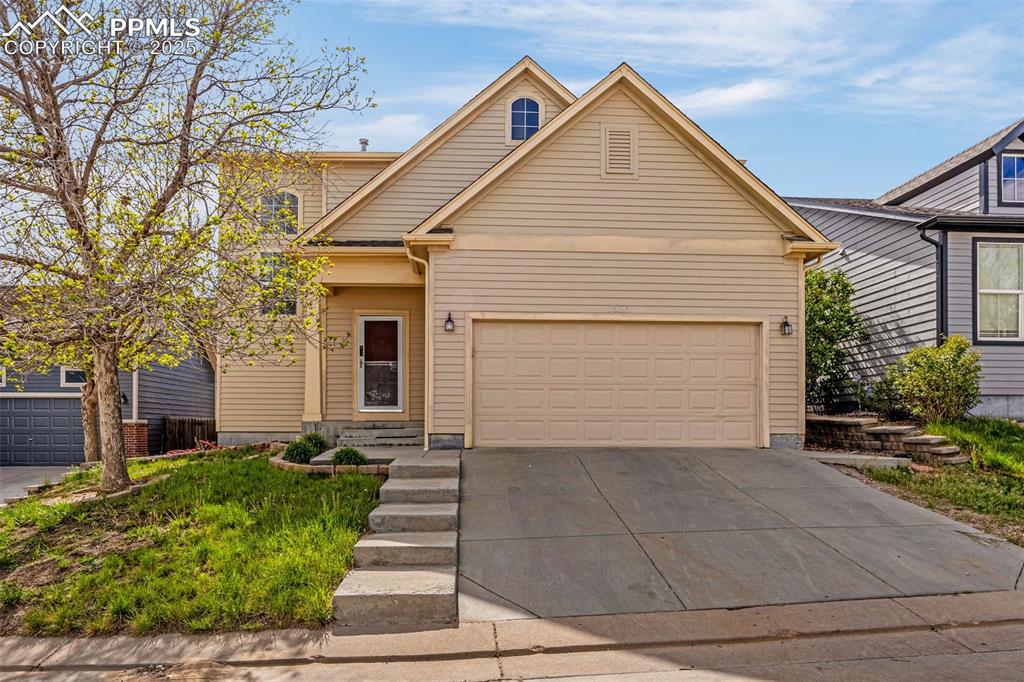
Traditional-style home with concrete driveway and a garage
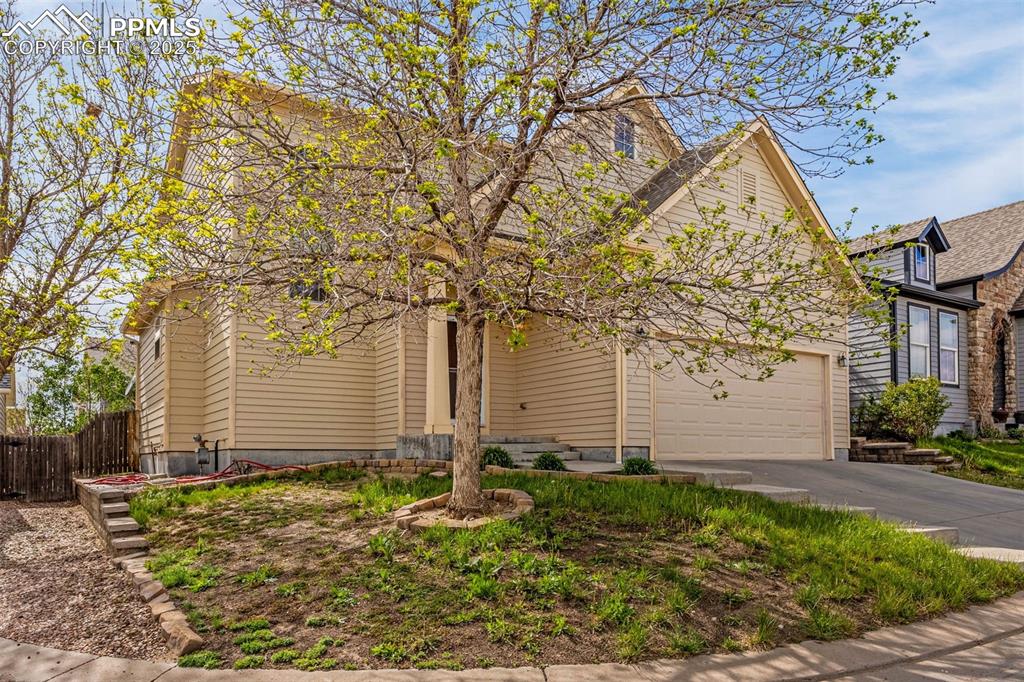
View of front of home featuring driveway and a garage
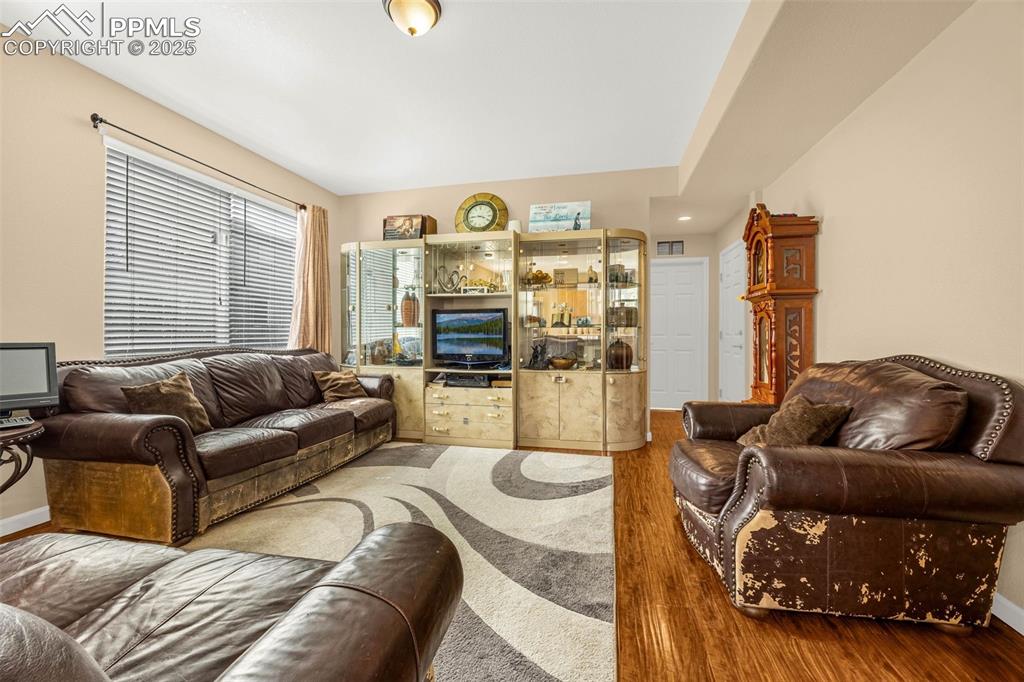
Living area featuring wood finished floors and baseboards
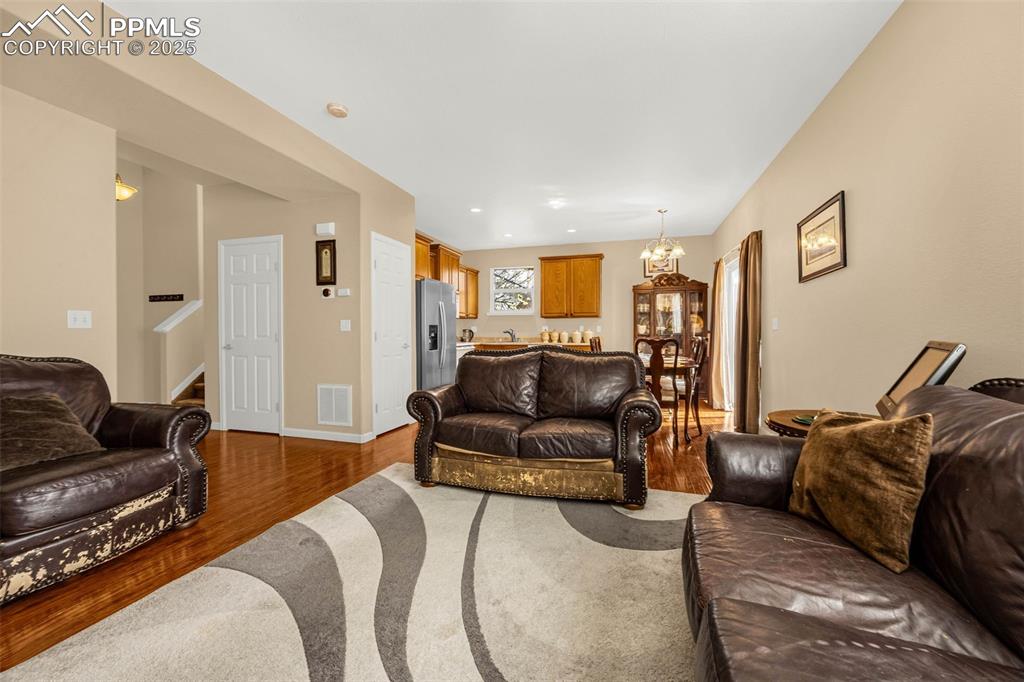
Living area with wood finished floors, stairs, a chandelier, baseboards, and recessed lighting
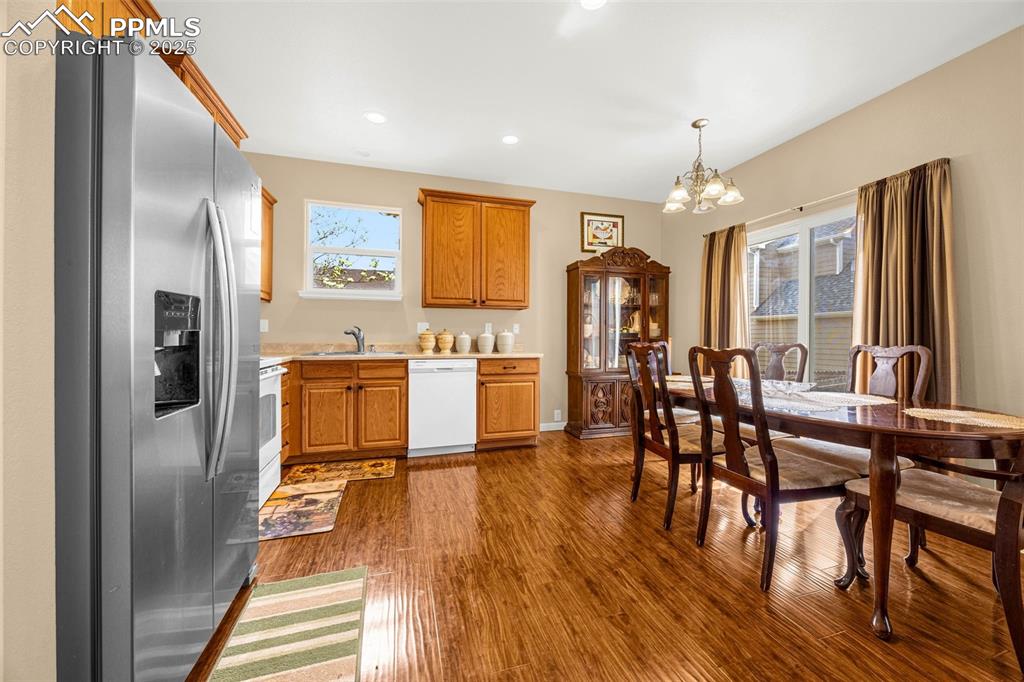
Kitchen featuring white appliances, a chandelier, light countertops, dark wood-style floors, and a sink
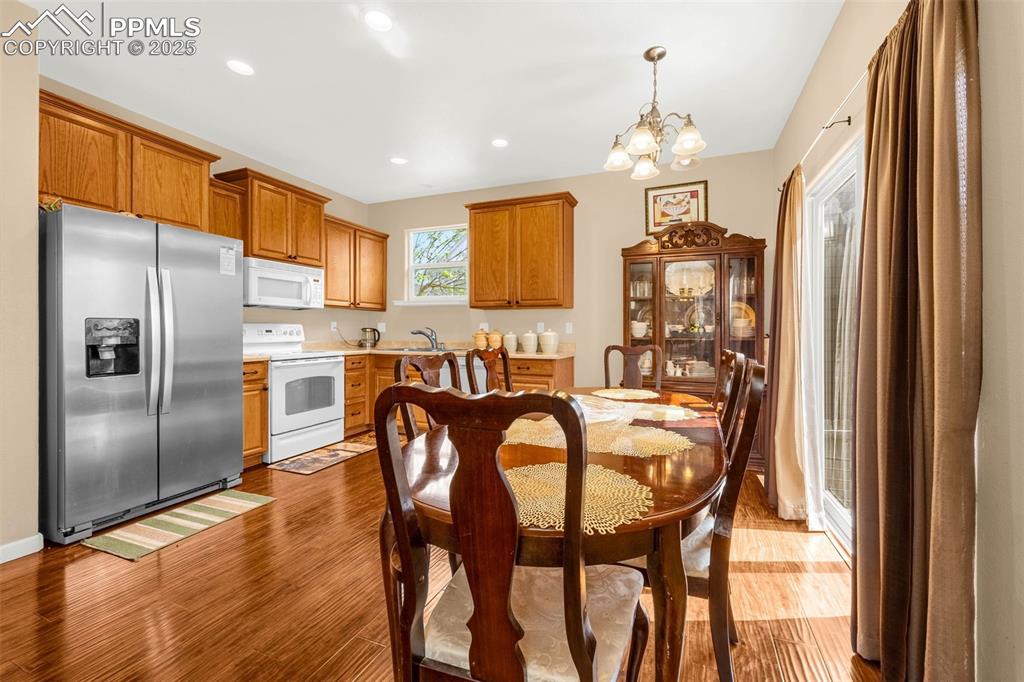
Dining area with wood finished floors, a chandelier, and recessed lighting
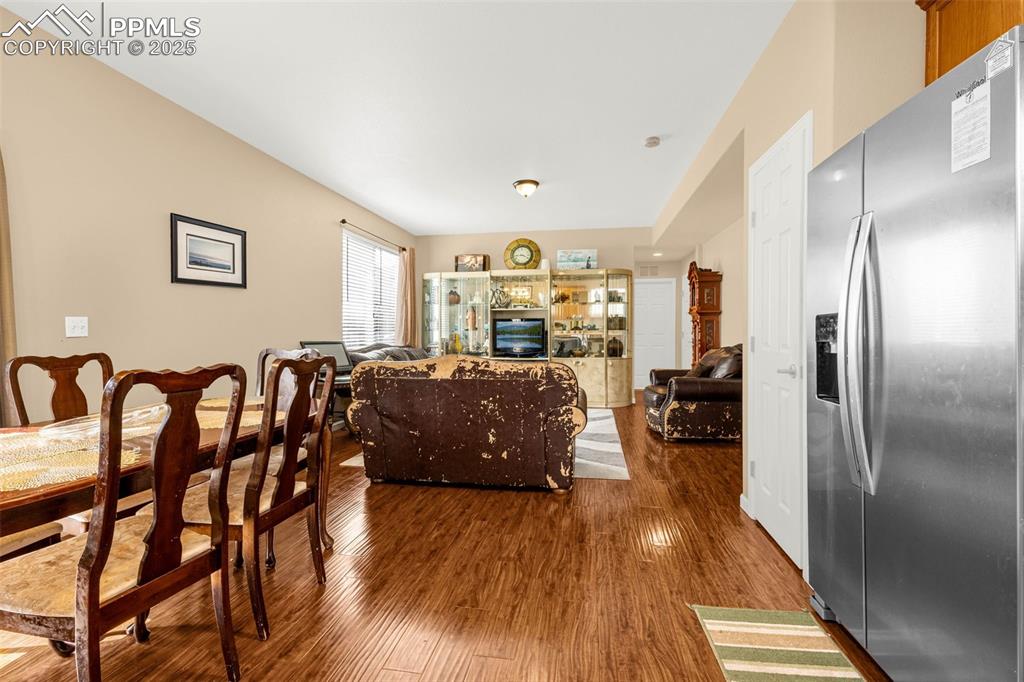
Dining room with wood finished floors
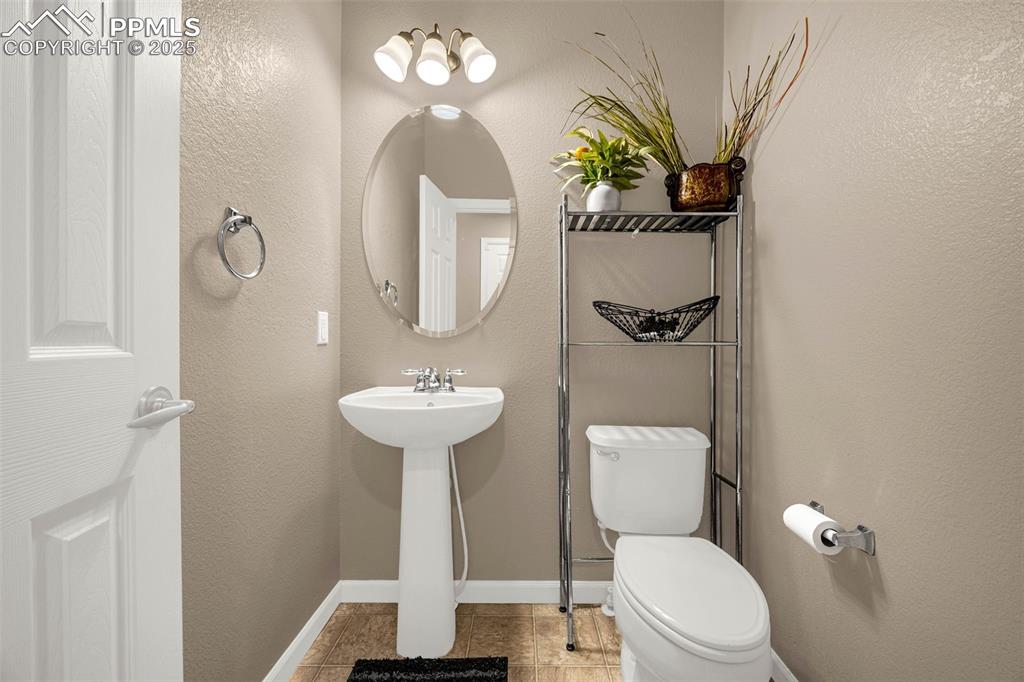
Bathroom featuring toilet, baseboards, and tile patterned flooring
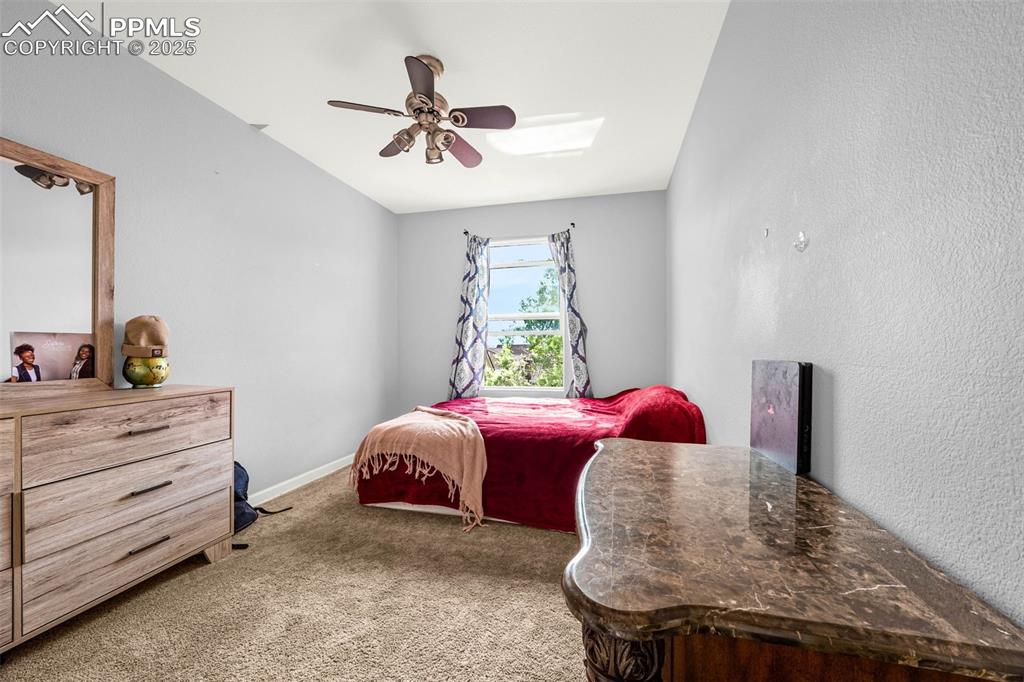
Carpeted bedroom with a ceiling fan and a skylight
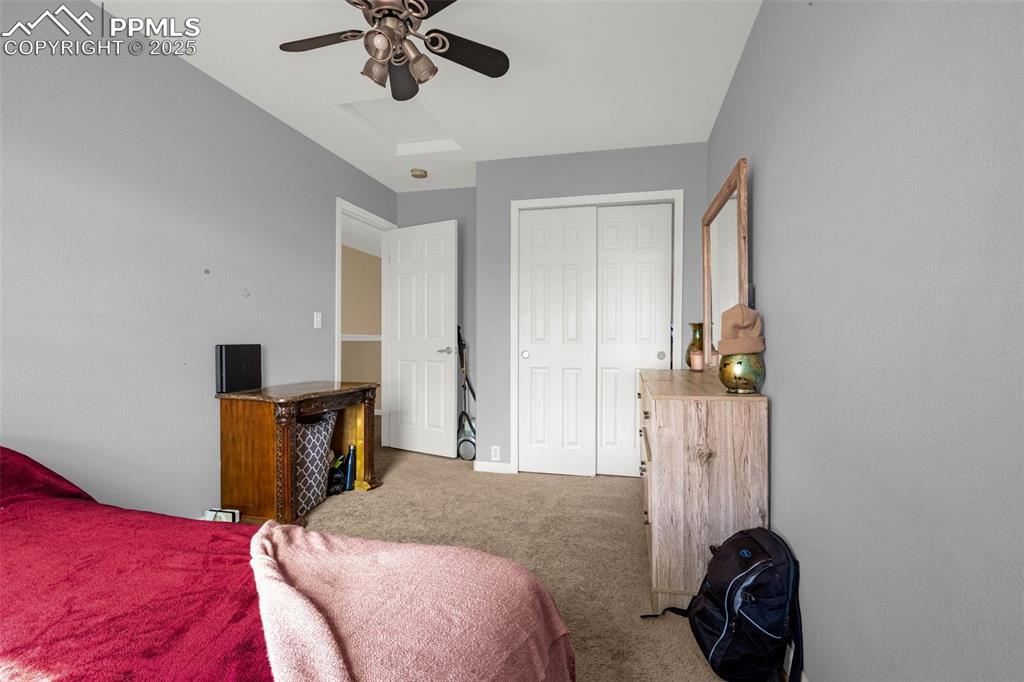
Carpeted bedroom with a closet, ceiling fan, and attic access
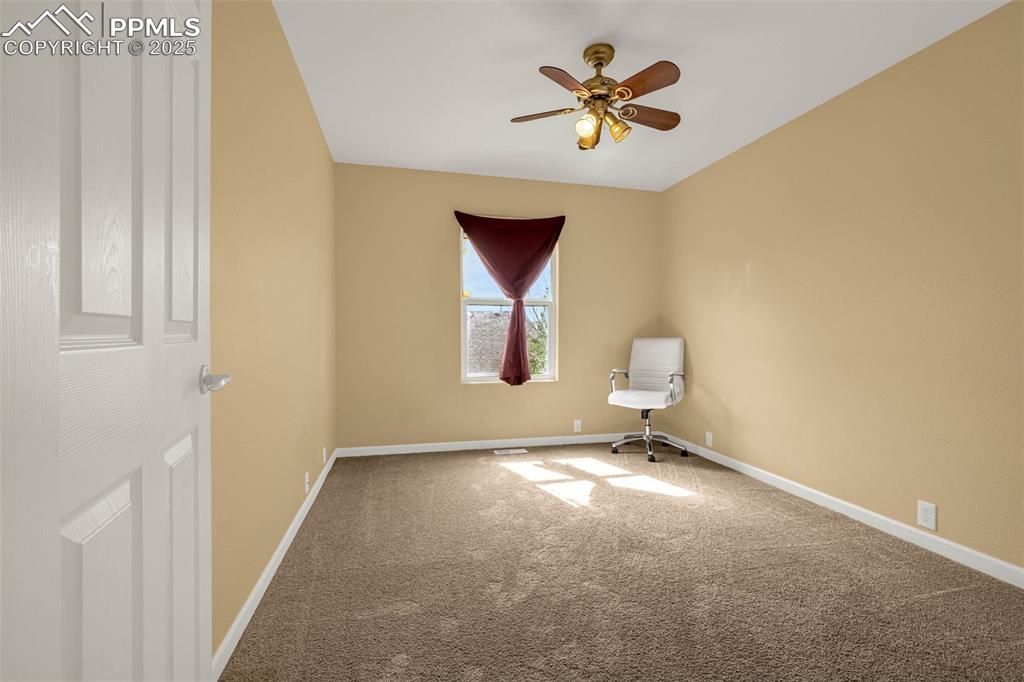
Spare room featuring carpet, ceiling fan, and baseboards
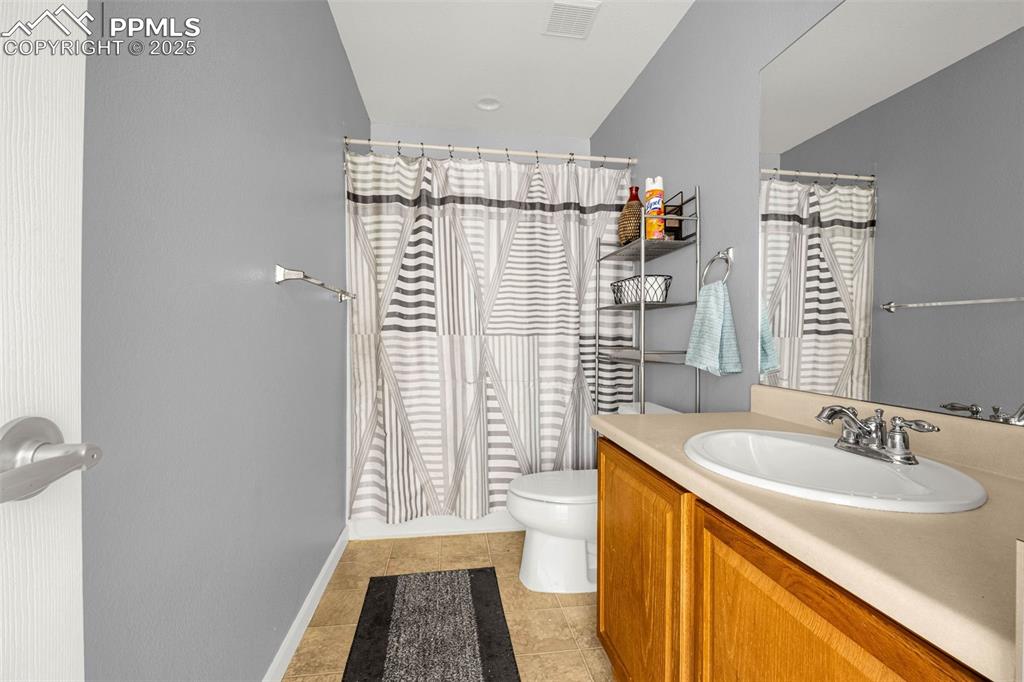
Image 12 of 23
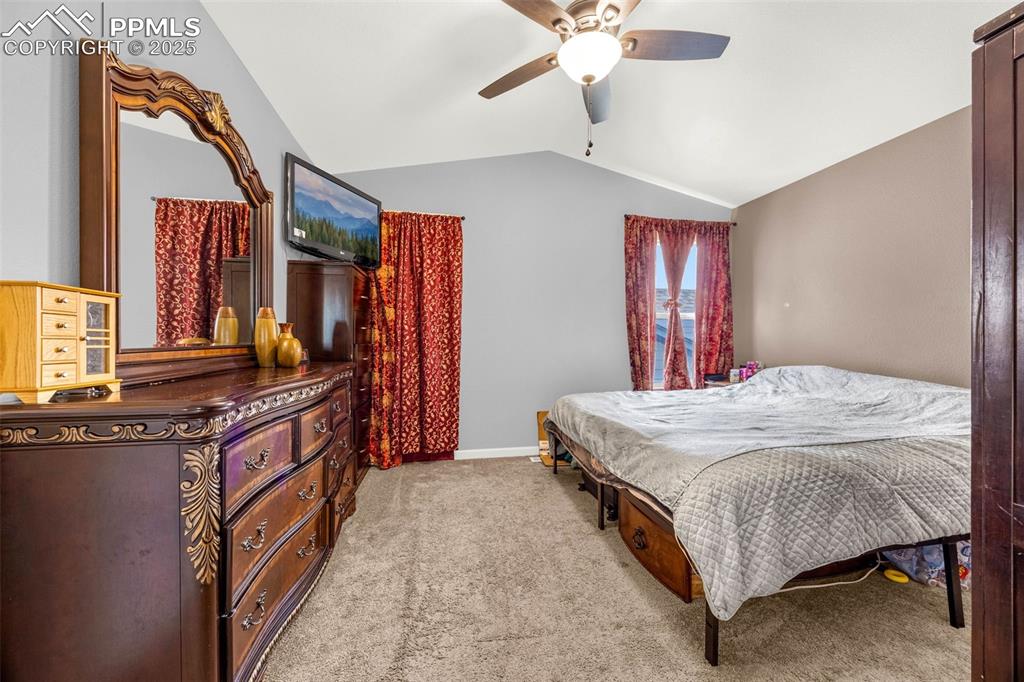
Bedroom featuring vaulted ceiling, light colored carpet, a ceiling fan, and baseboards
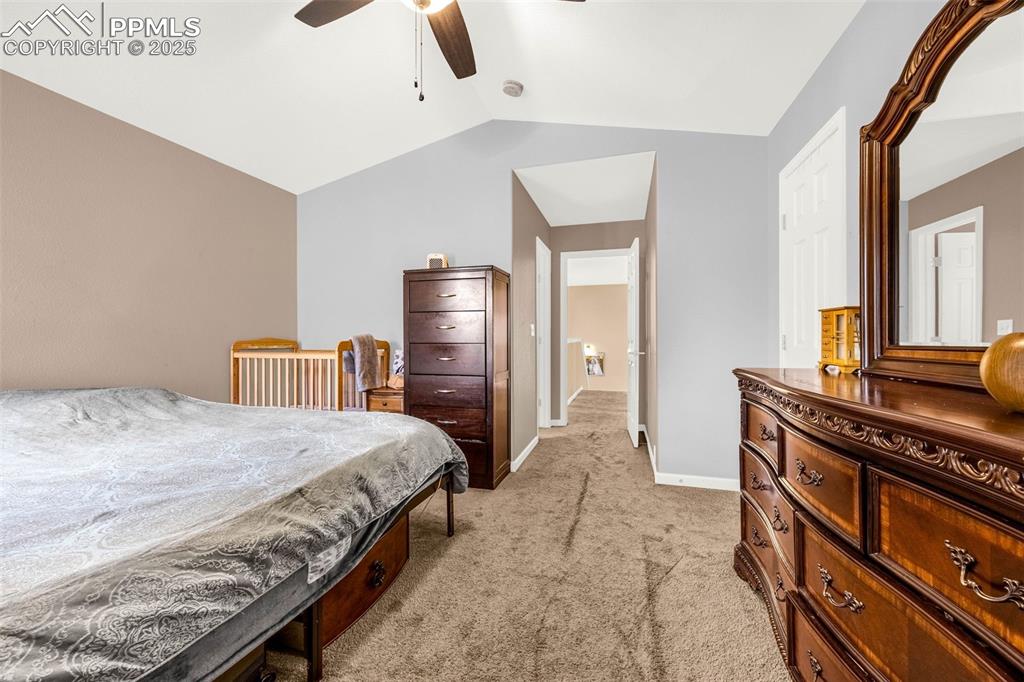
Bedroom with light carpet, vaulted ceiling, baseboards, and a ceiling fan
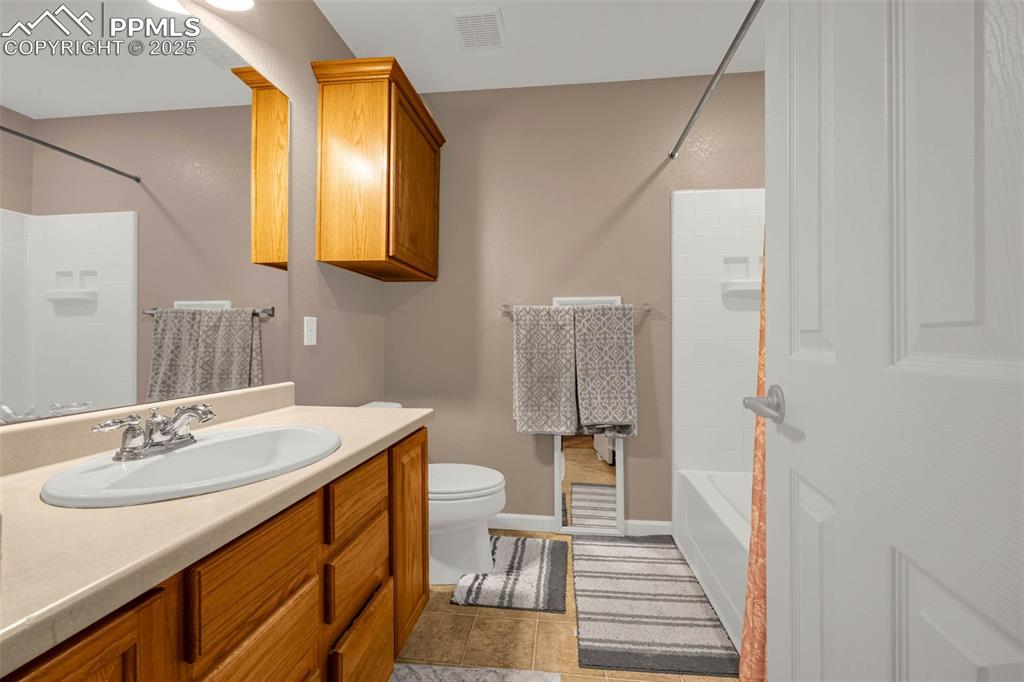
Bathroom with toilet, vanity, shower / tub combination, baseboards, and tile patterned flooring
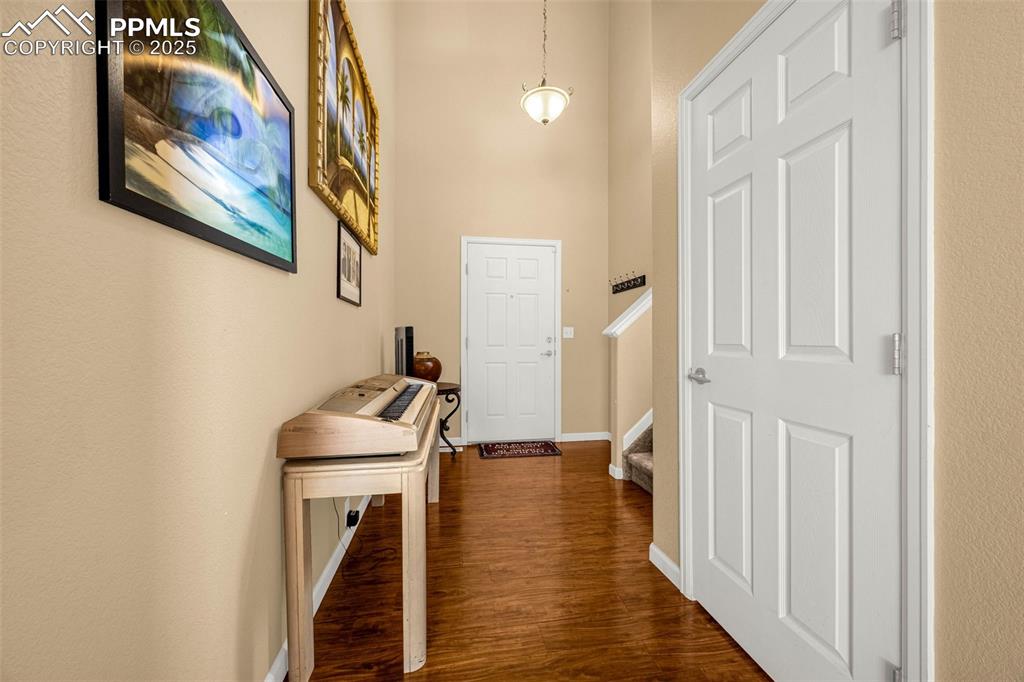
Other
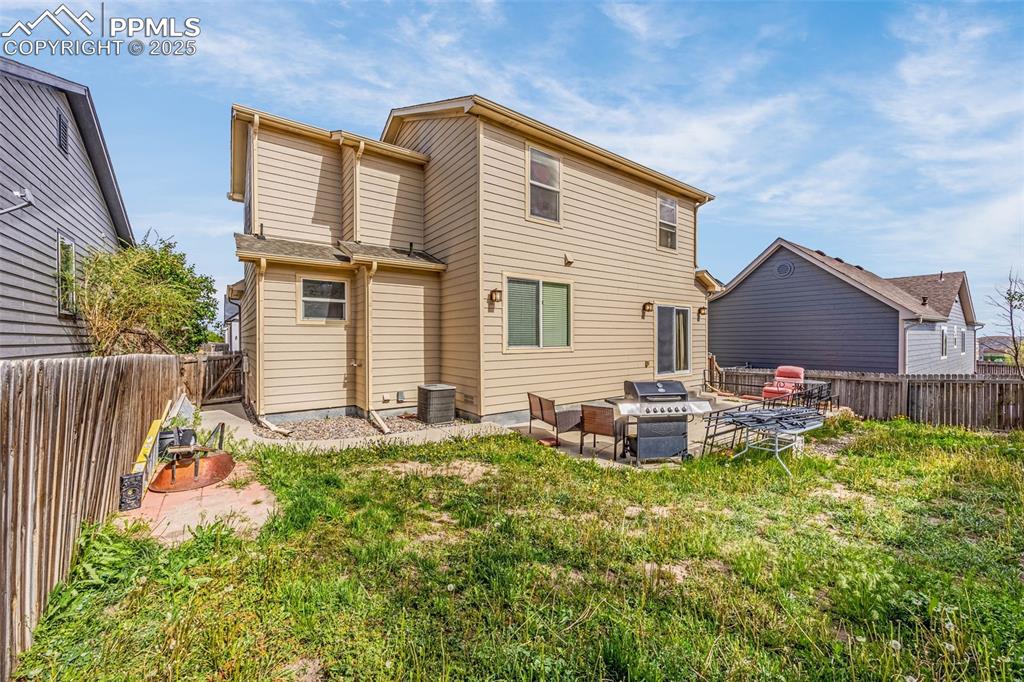
Back of house featuring a patio, a fenced backyard, and central AC
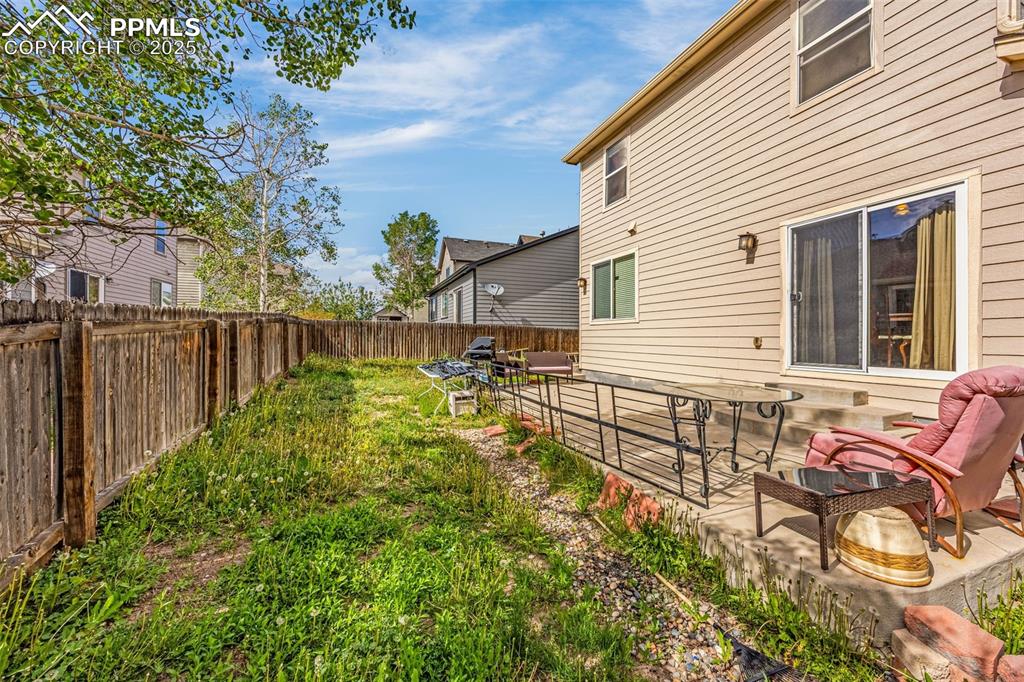
View of fenced backyard
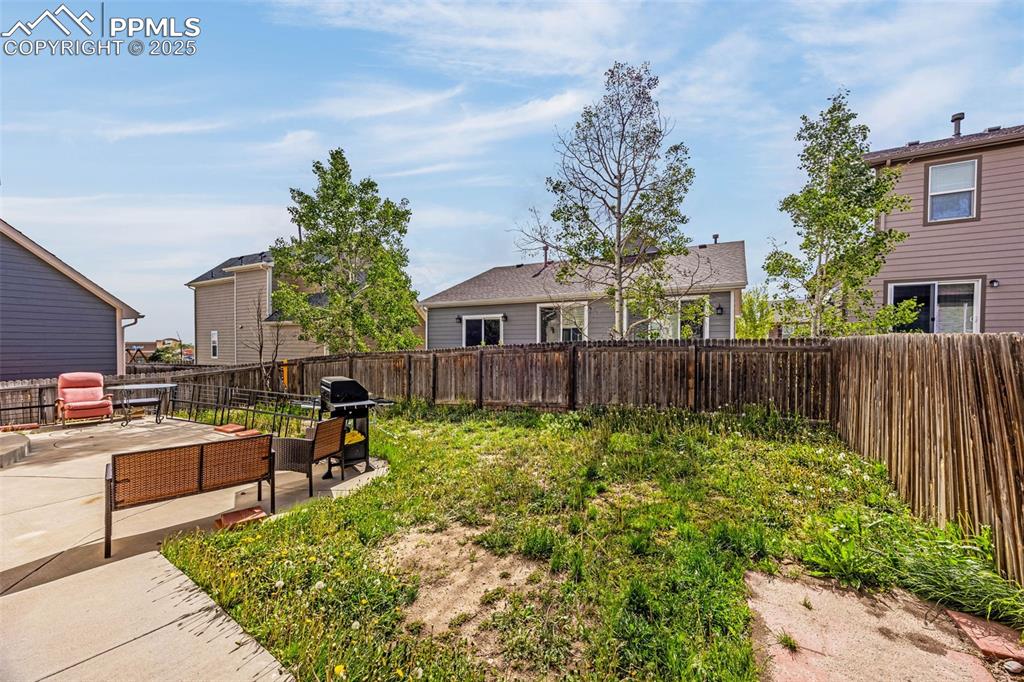
Fenced backyard with a patio area and an outdoor hangout area
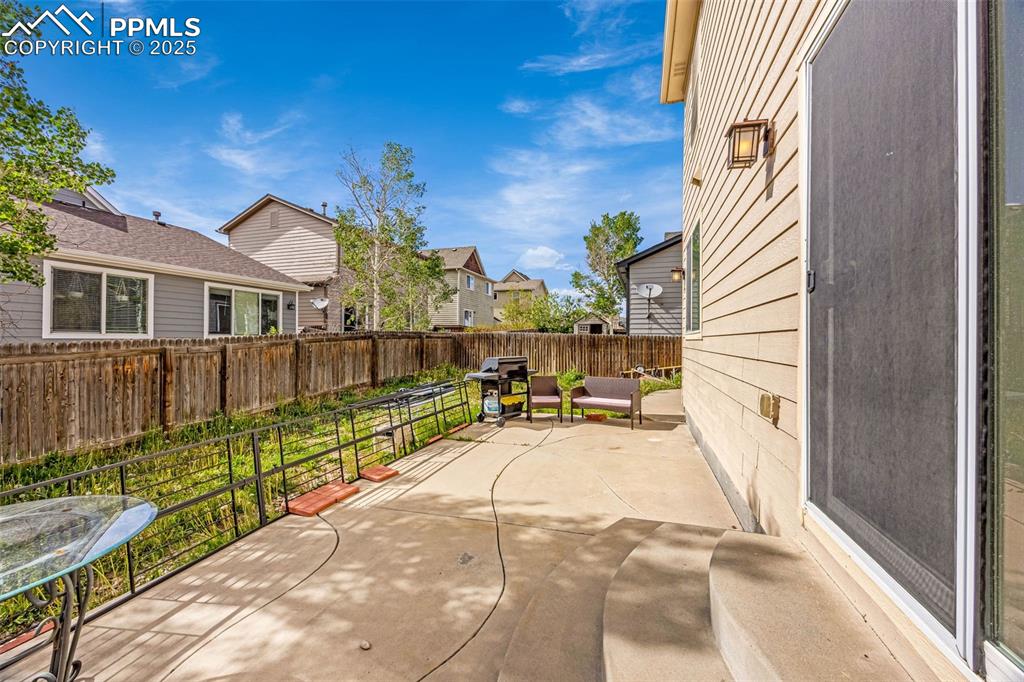
Fenced backyard featuring grilling area, a patio, and a residential view
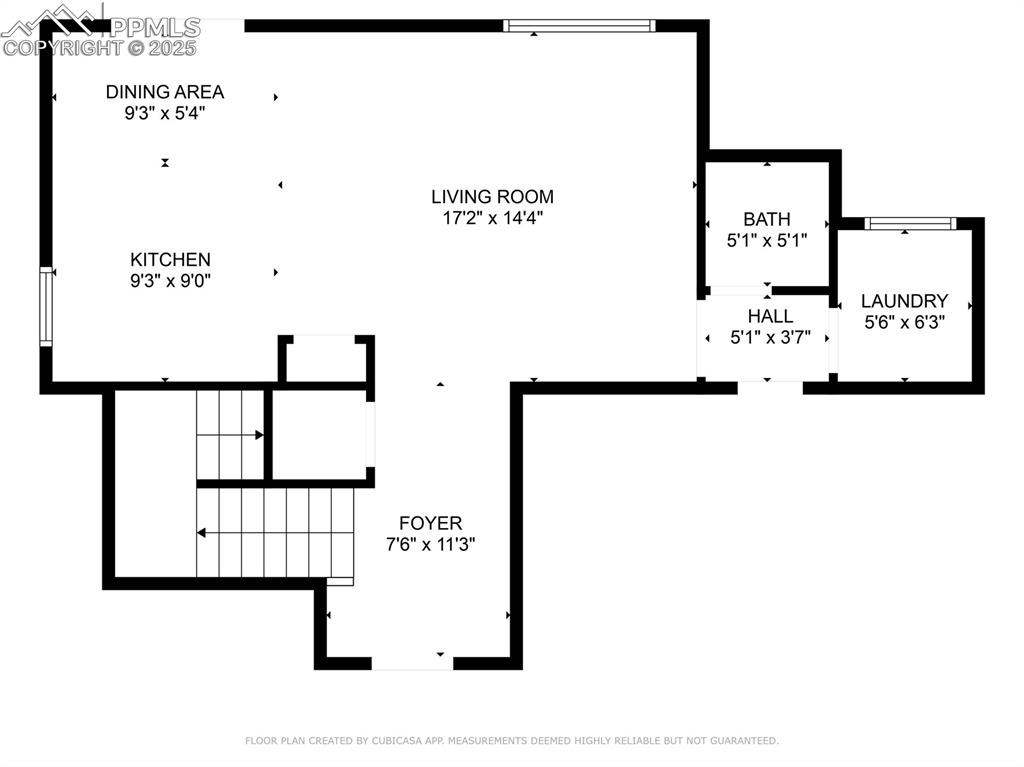
Home floor plan
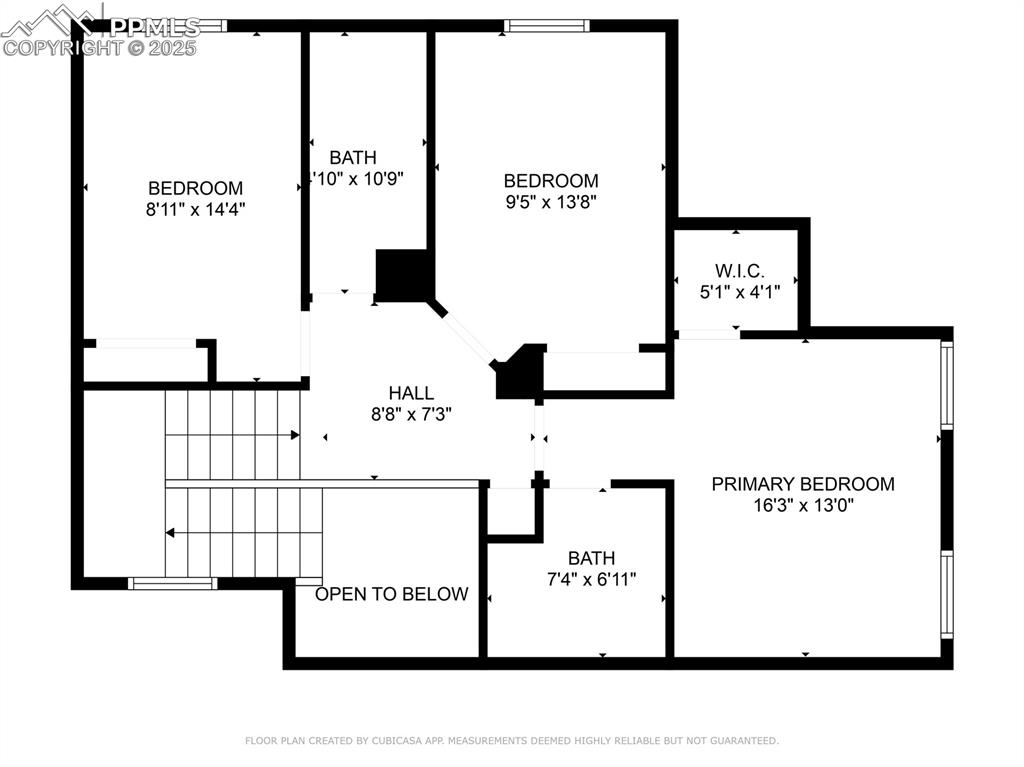
Home floor plan
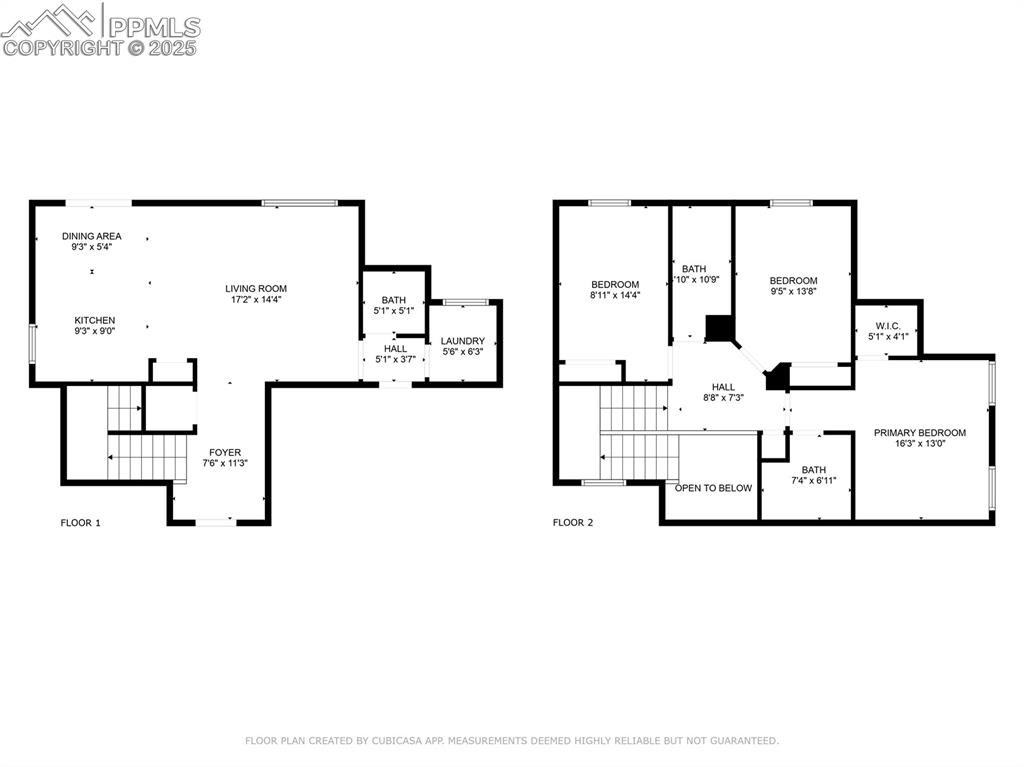
Room layout
Disclaimer: The real estate listing information and related content displayed on this site is provided exclusively for consumers’ personal, non-commercial use and may not be used for any purpose other than to identify prospective properties consumers may be interested in purchasing.