646 Grey Eagle Drive, Cripple Creek, CO, 80813

Trex deck off the living room is a GREAT place to enjoy the view and outdoors
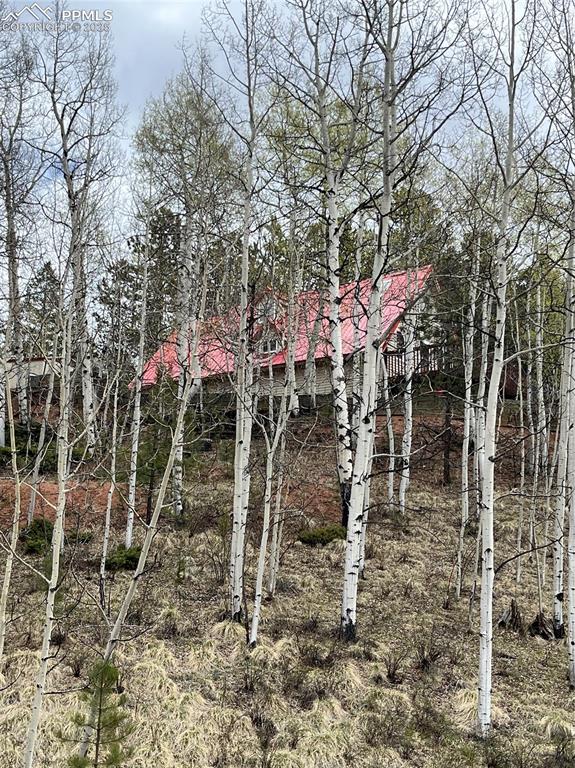
Home from the road - nice screening provided by trees
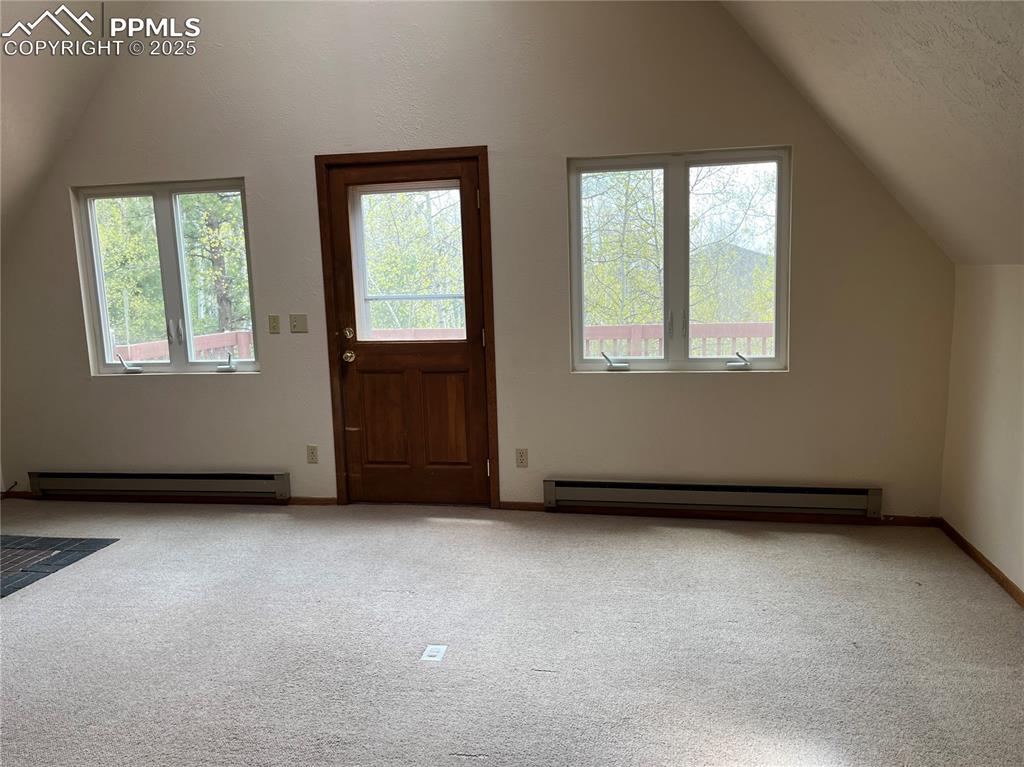
Living Room
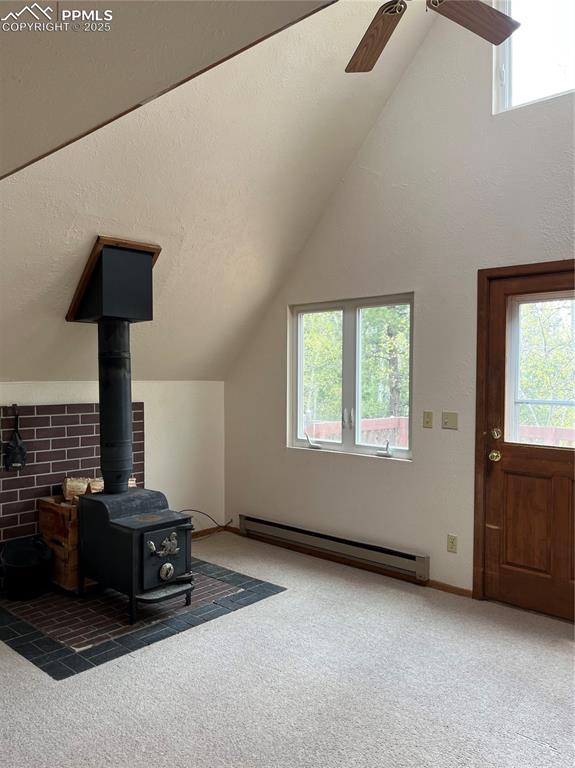
Sports a nice wood stove and walk out to deck
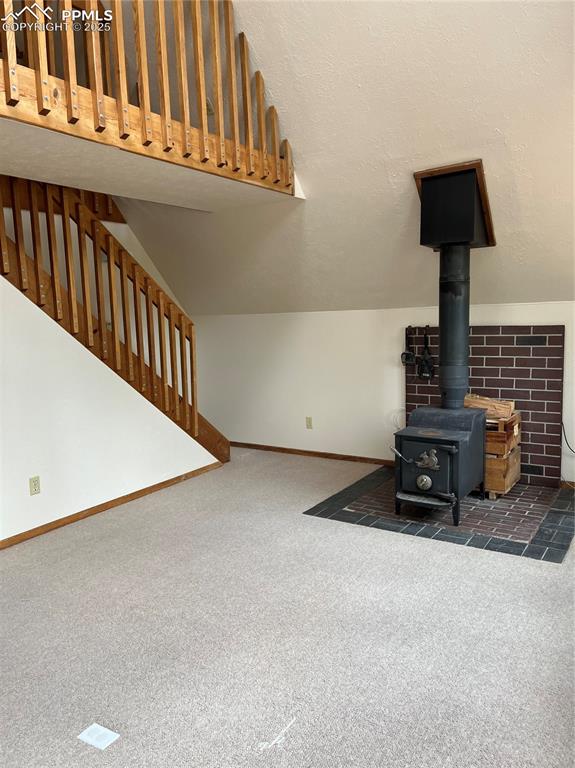
stairs lead up to loft bedroom
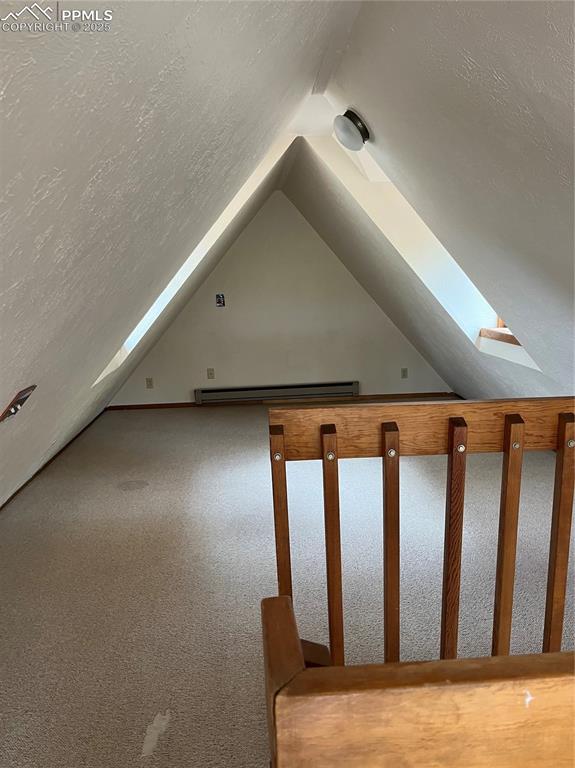
extra bedroom (non conforming) or??? over looks the living room
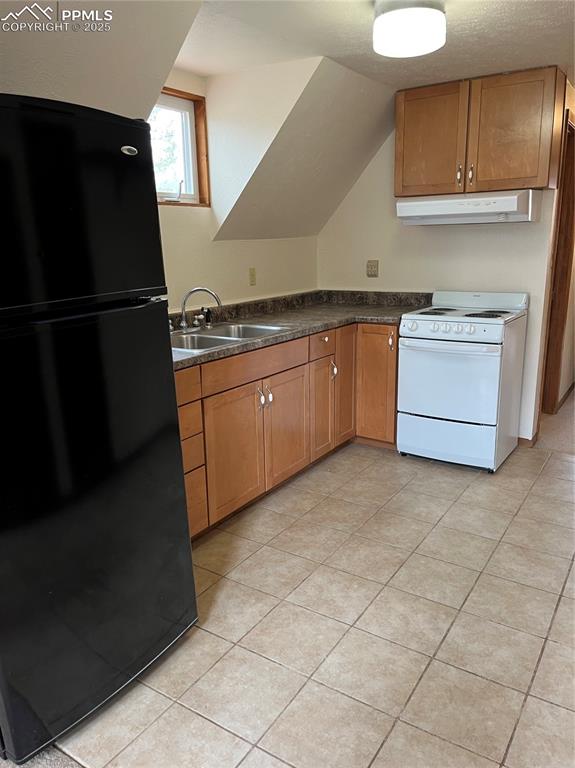
Kitchen
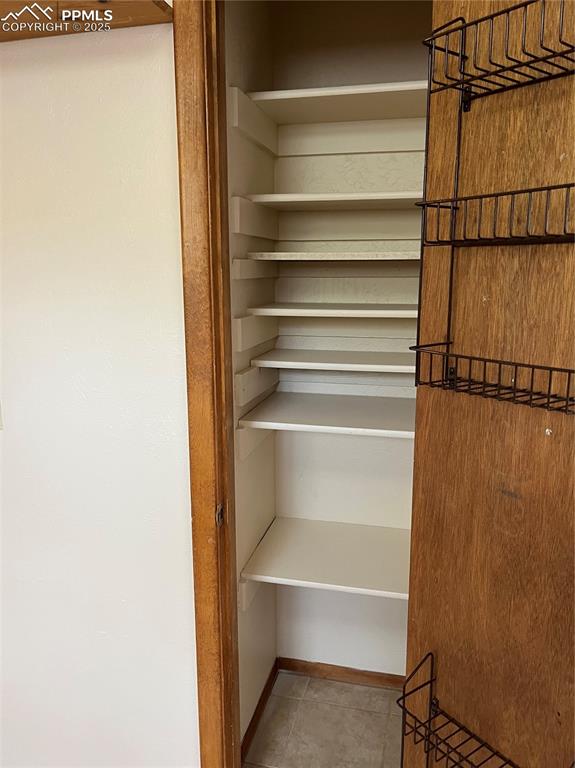
Kitchen pantry for some added storage
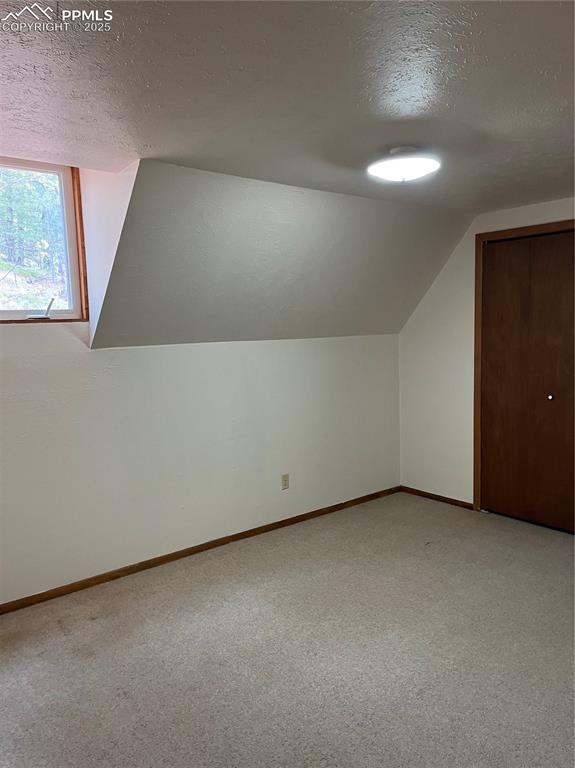
Tiled shower
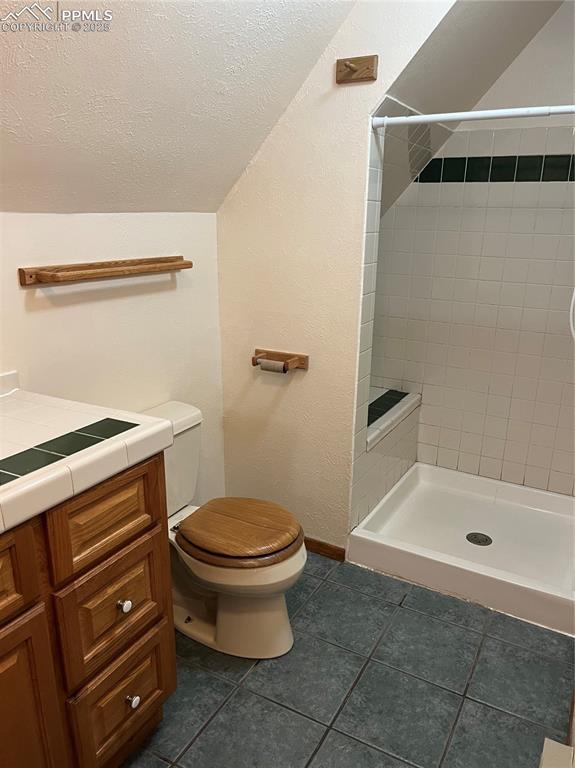
Tiled shower
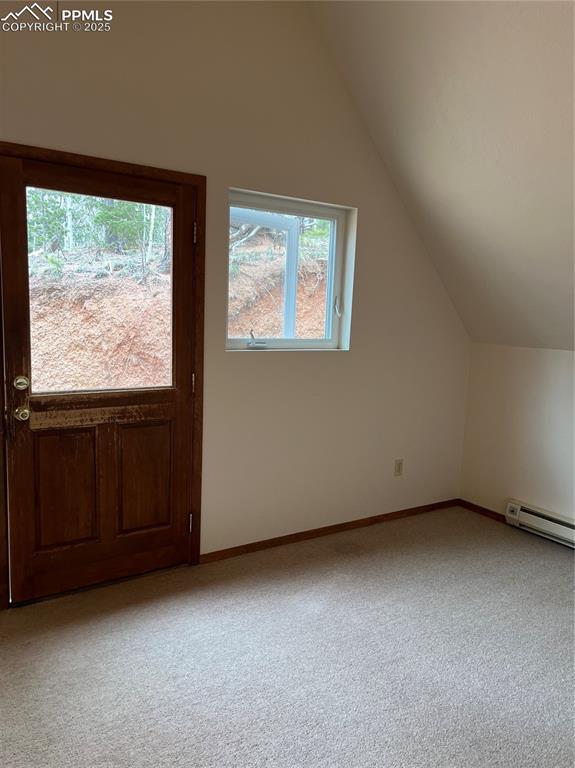
also includes laundry area
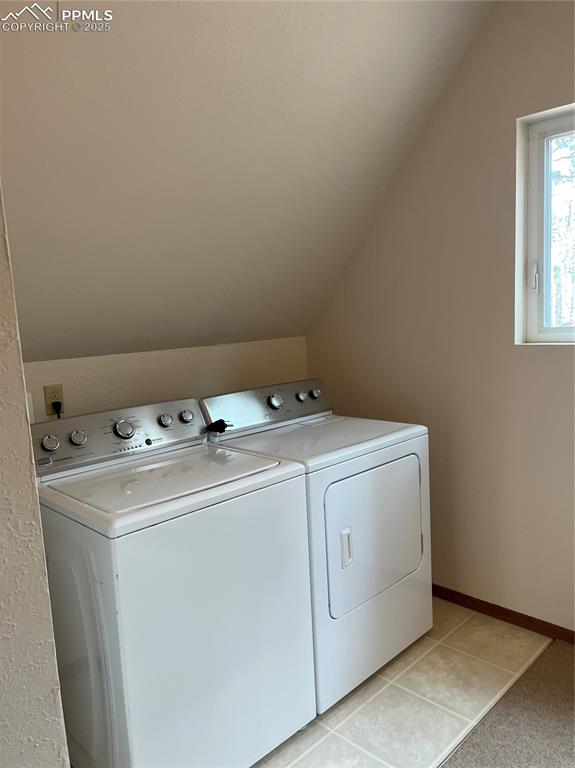
Laundry
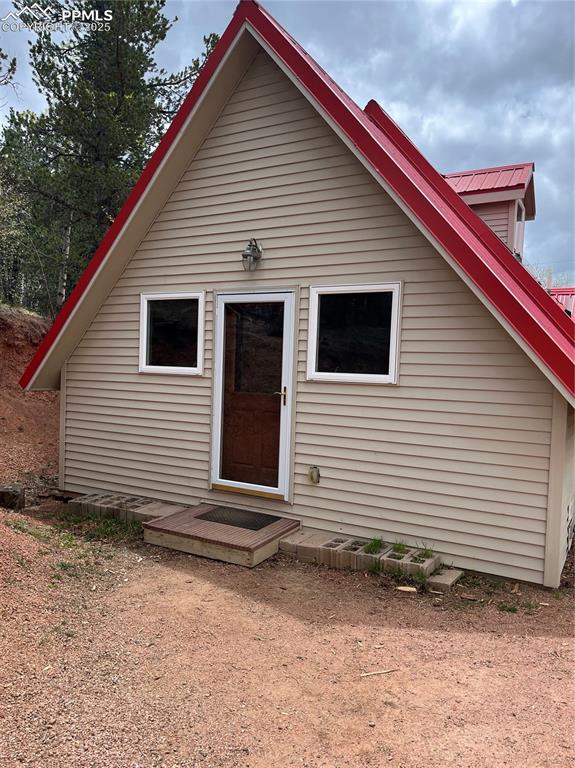
Park at back of the home and enter in "other room" and laundry area
Disclaimer: The real estate listing information and related content displayed on this site is provided exclusively for consumers’ personal, non-commercial use and may not be used for any purpose other than to identify prospective properties consumers may be interested in purchasing.