16231 Thunder Cat Way, Monument, CO, 80132

Front of Structure
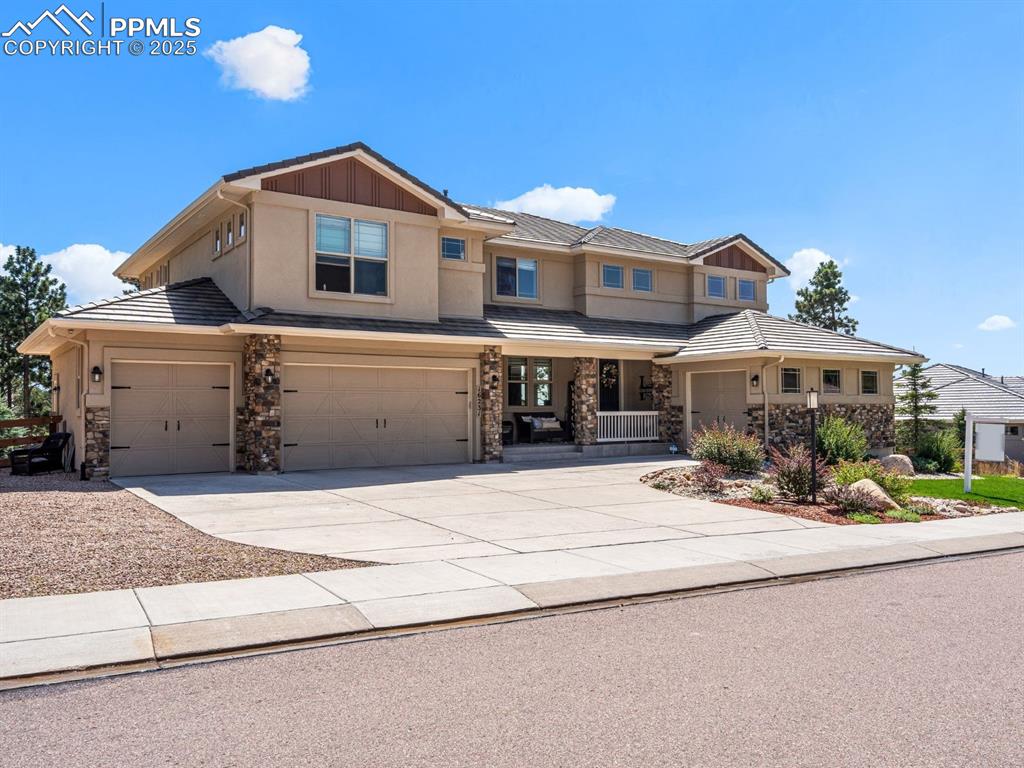
4-Car Garage and covered front porch.
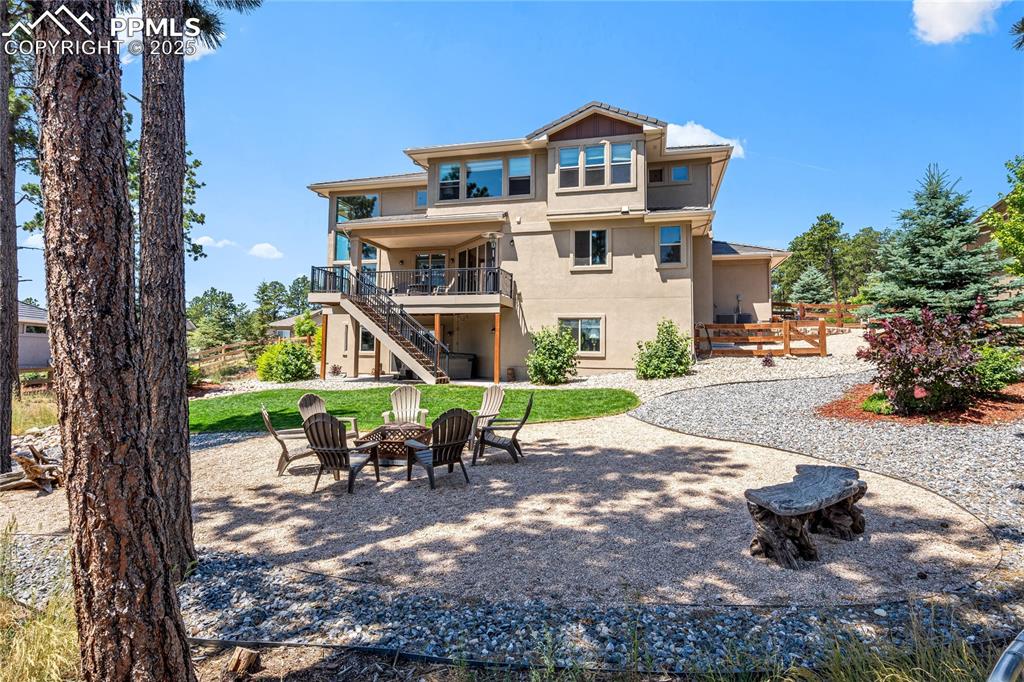
View from the back yard, ponderosa pines for shade, and space for the fire pit and trampoline. Dog run on the north side of the home.
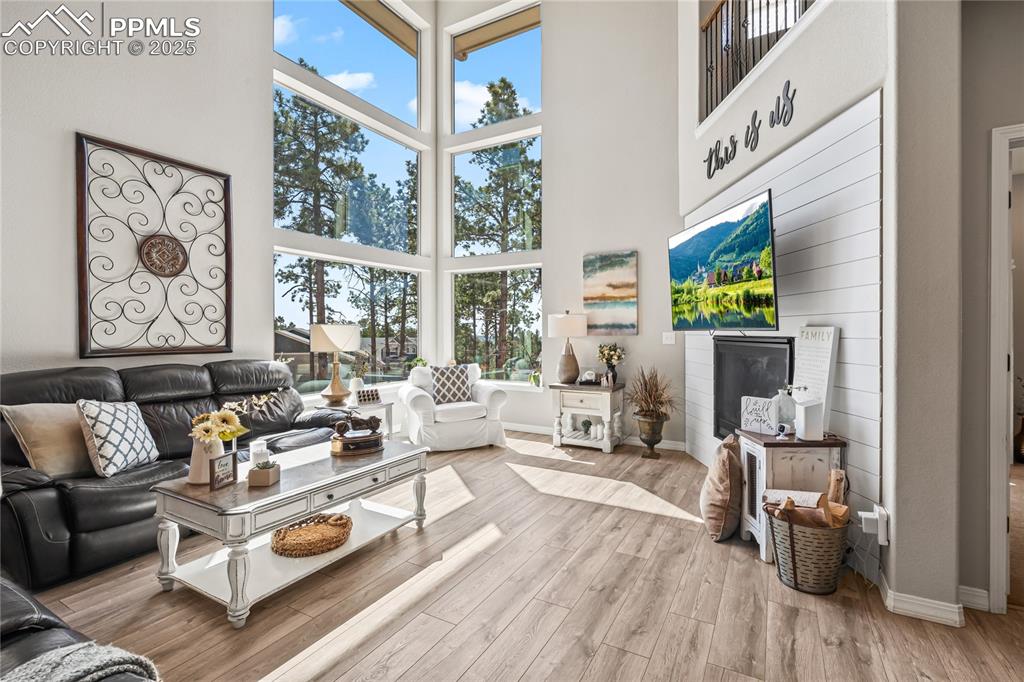
Great room with picture windows, gas fireplace with shiplap surround, LVP flooring, and smart ceiling fan
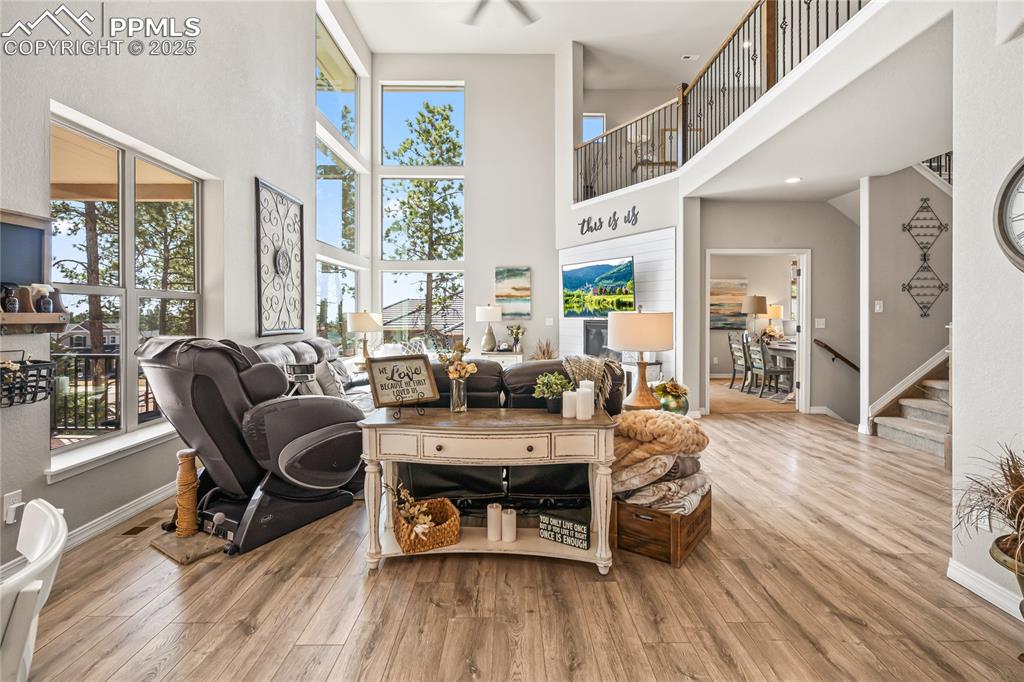
Living area featuring a towering ceiling, wood finished floors, stairs, and baseboards
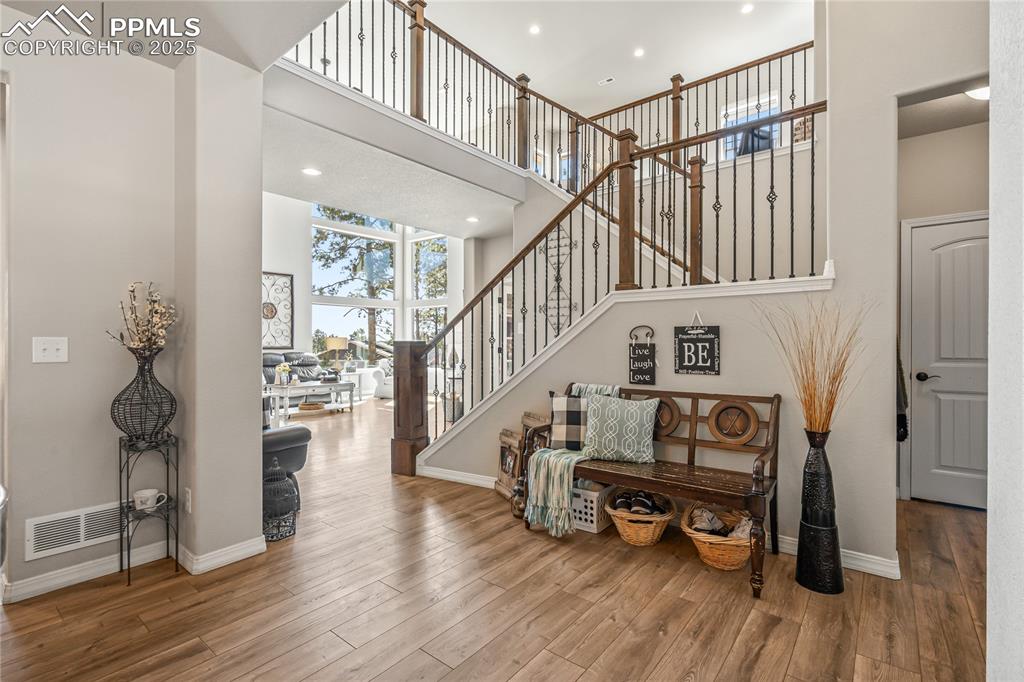
High ceiling entryway
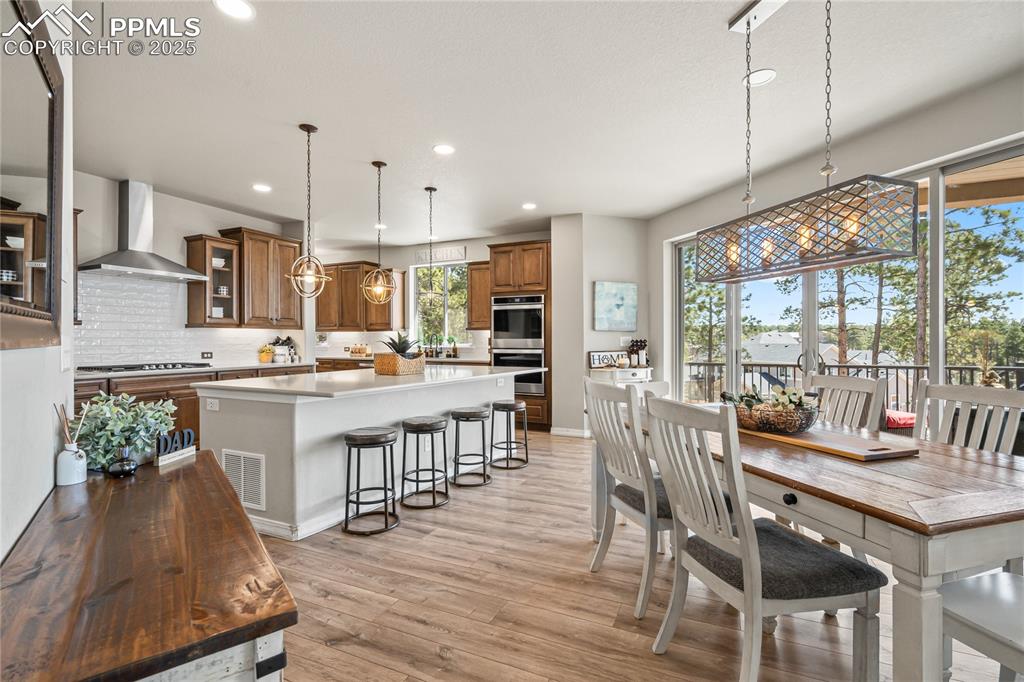
Open concept informal dining room adjacent to the kitchen and back deck
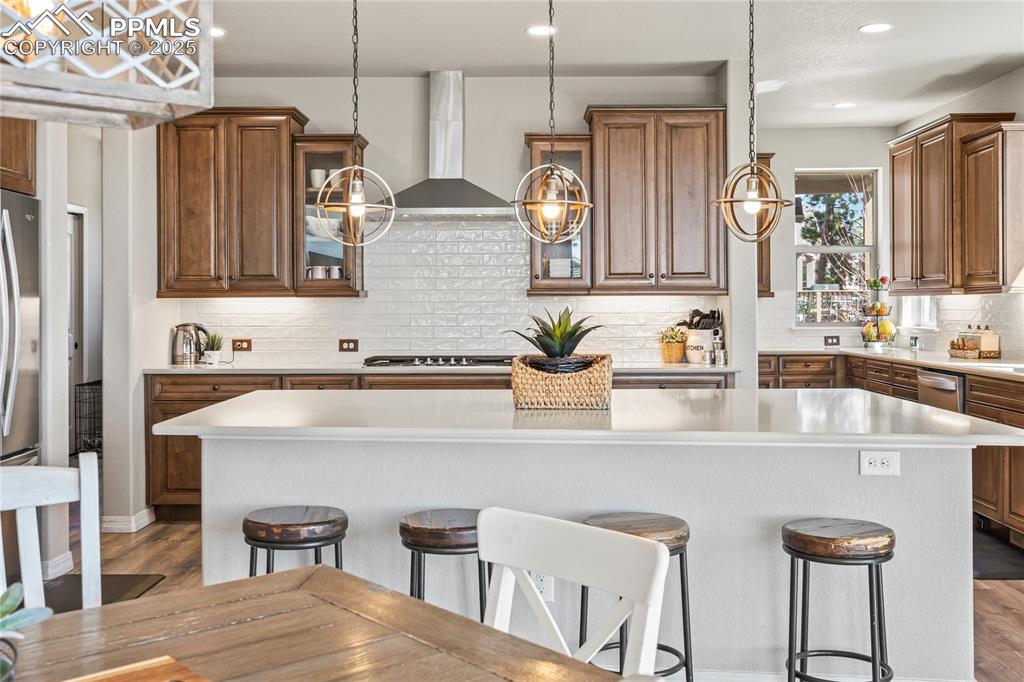
Kitchen with light countertops, a breakfast bar area, a kitchen island, wood finished floors, and wall chimney range hood
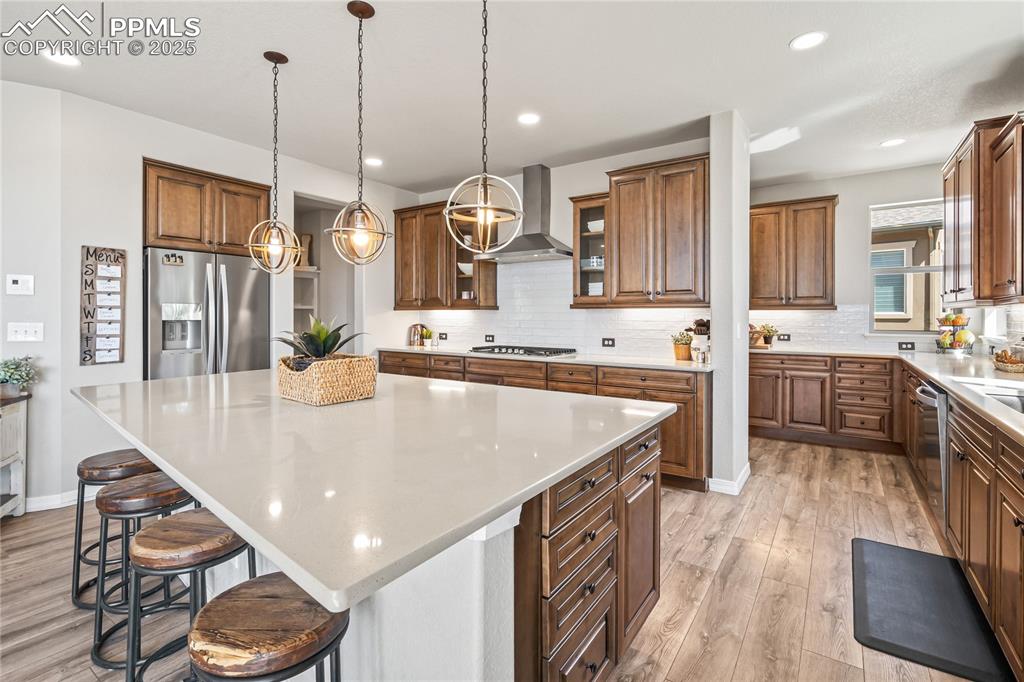
Quartz counters, LVP flooring throughout main floor
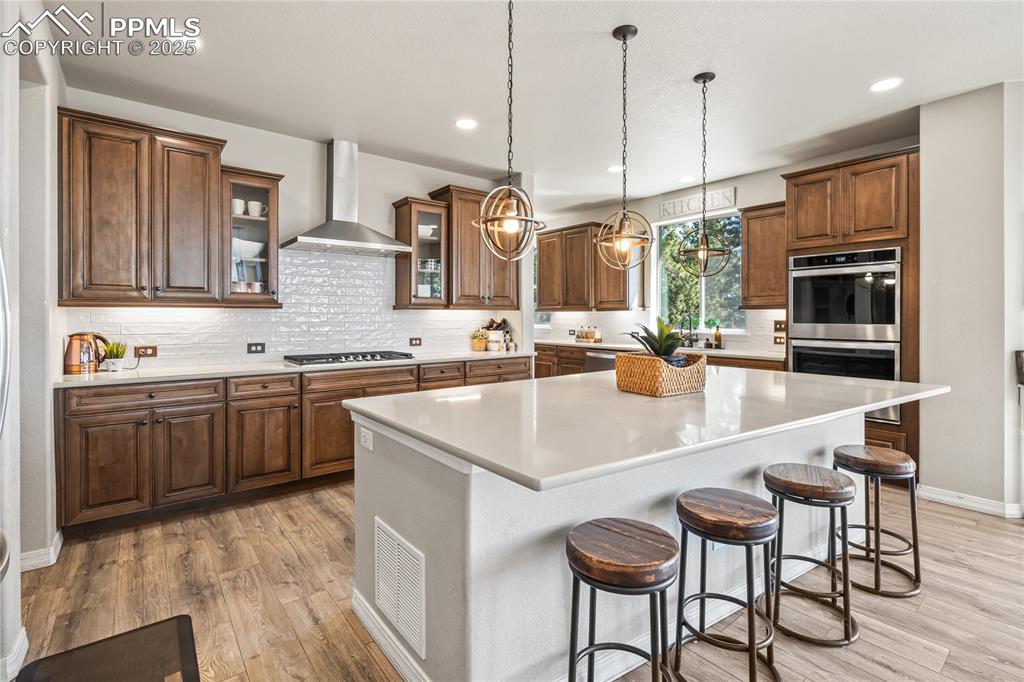
Kitchen with wall chimney exhaust hood, stainless steel appliances, a center island, light countertops, and light wood finished floors
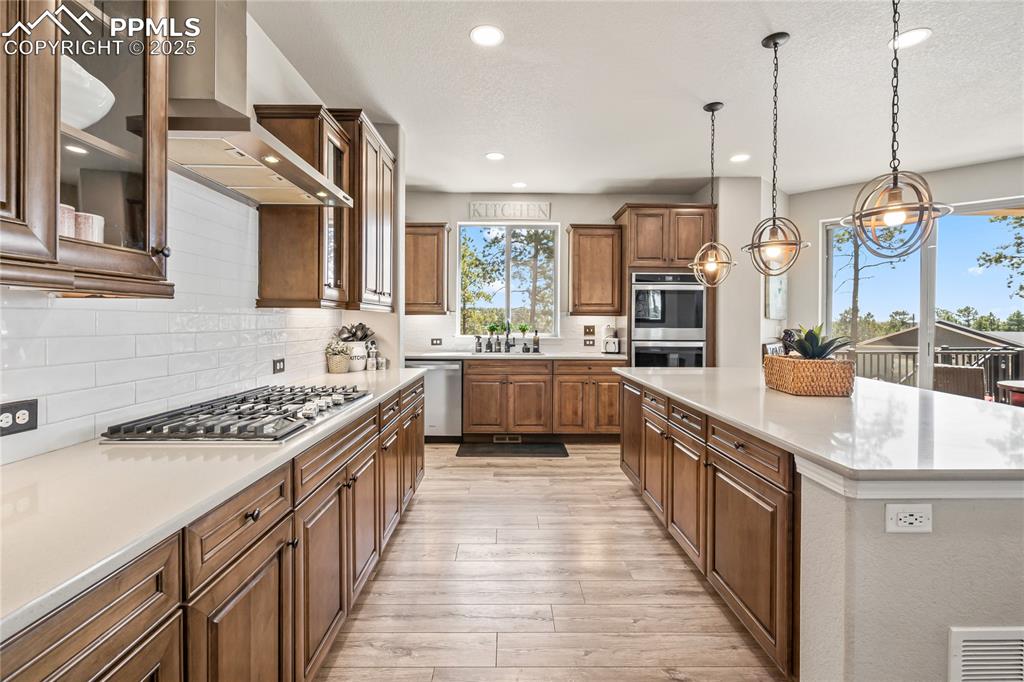
Chef's kitchen with double oven, gas cooktop, range hood, and more
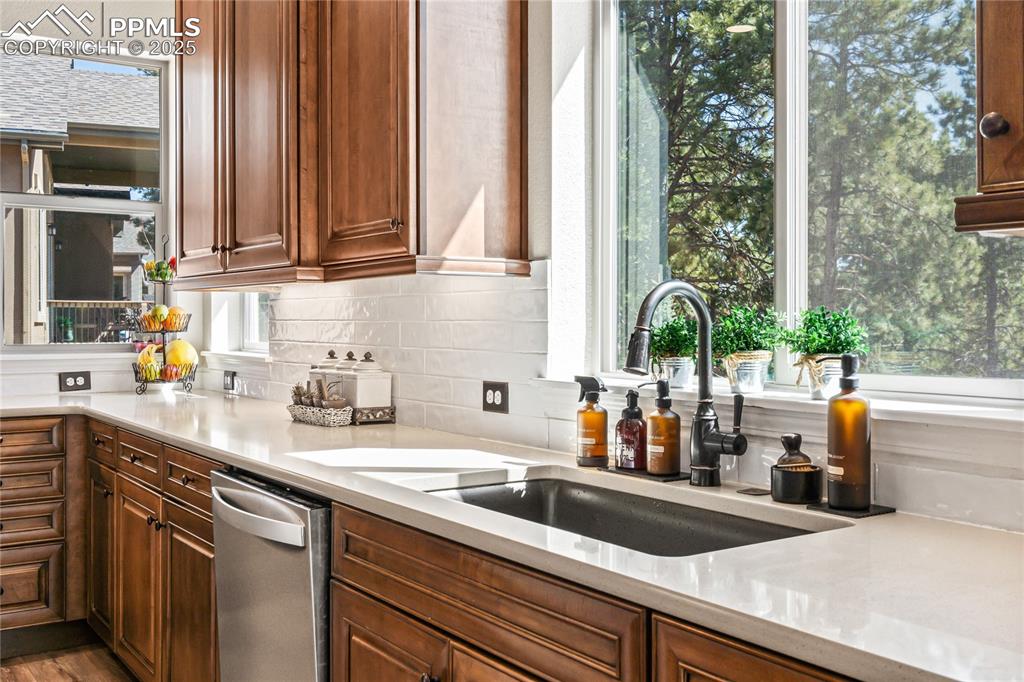
Beautiful view to the pine tree filled backyard from the kitchen sink
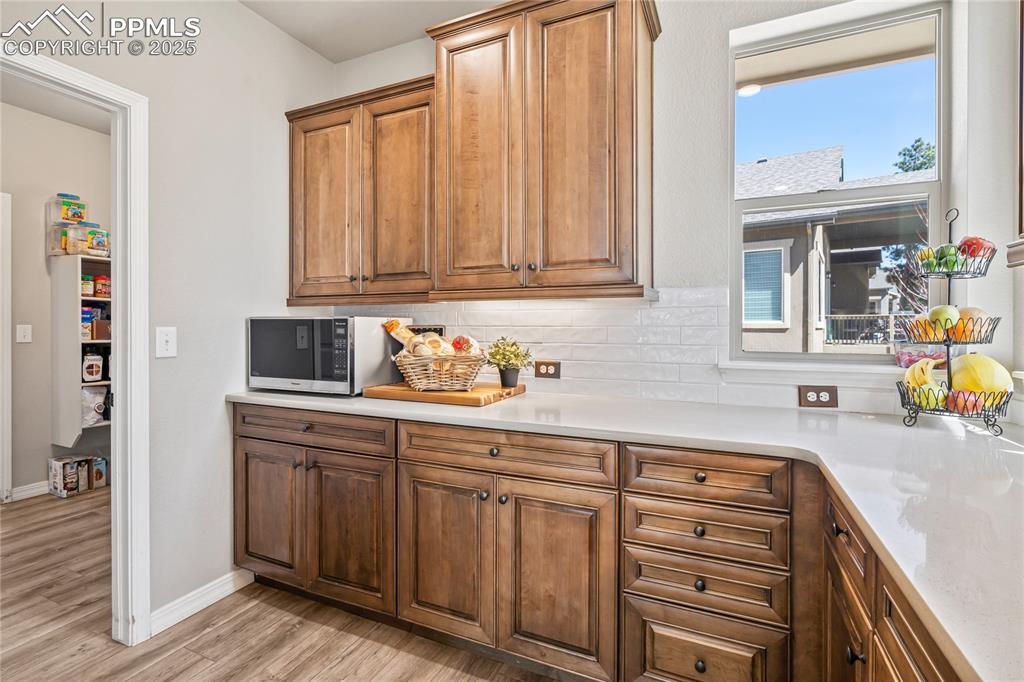
Butlers pantry adjacent to the dual entry walk-in pantry!
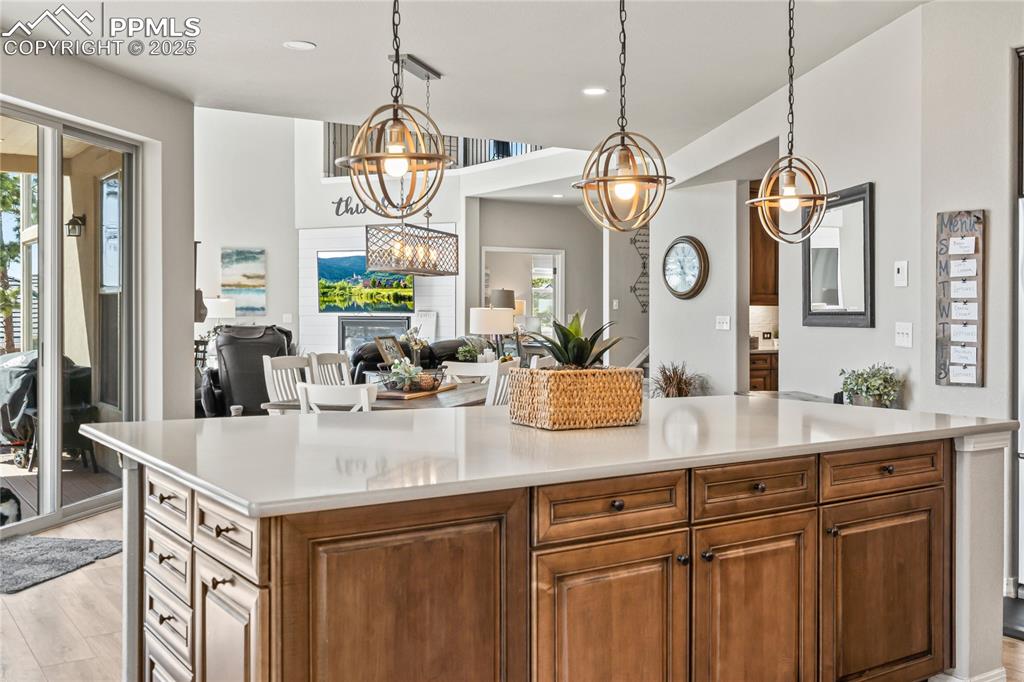
Kitchen featuring light countertops, light wood-style flooring, pendant lighting, and recessed lighting
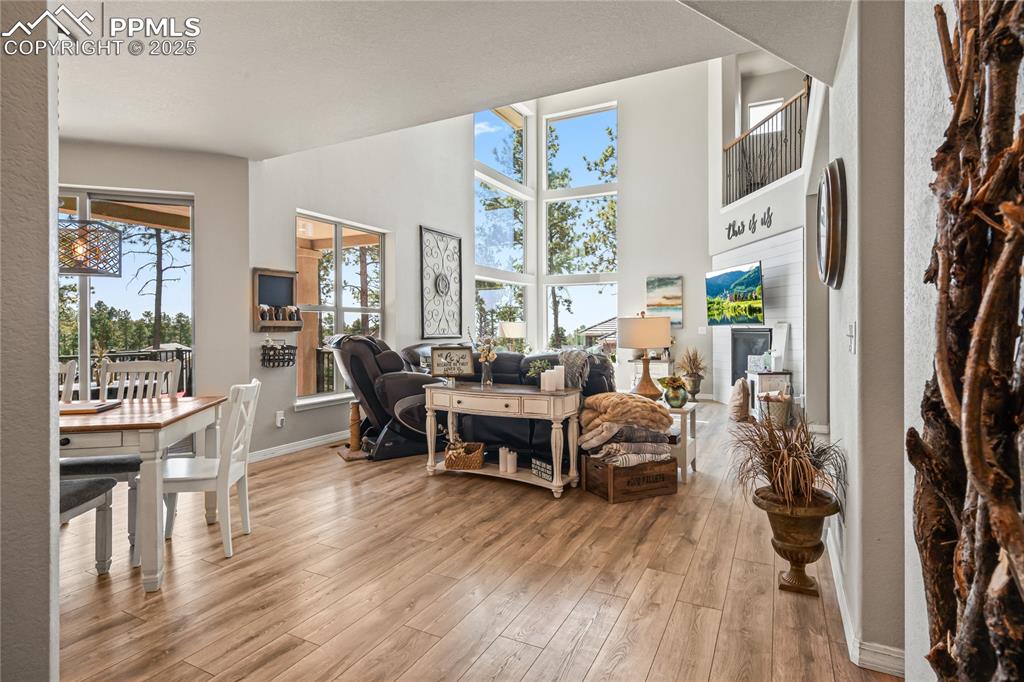
Great Room
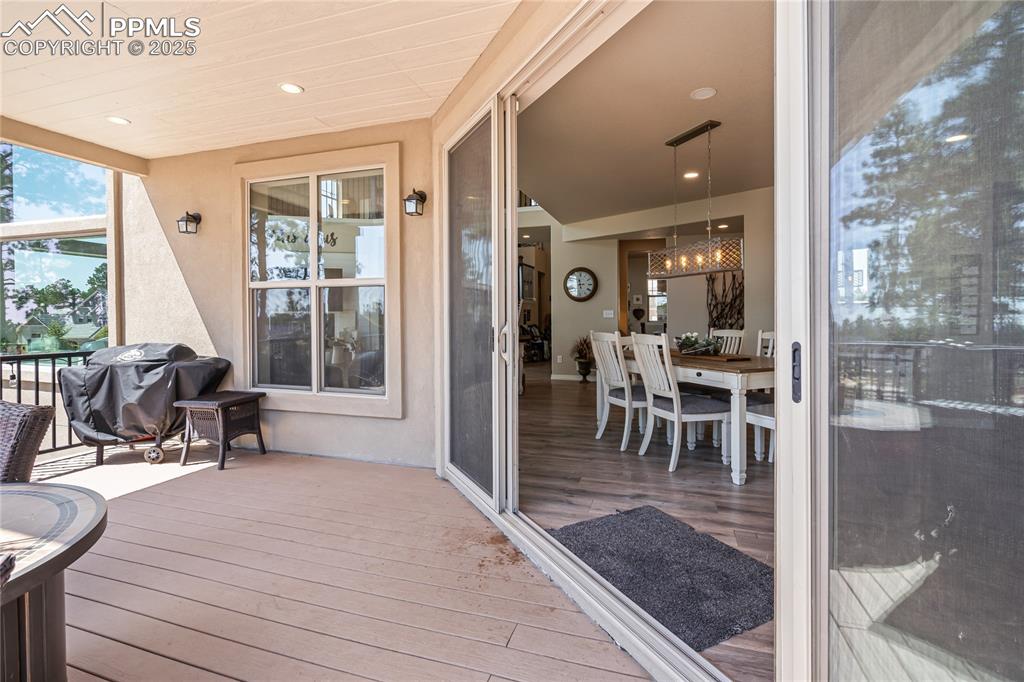
Large slider doors lead to covered back deck with access to the yard
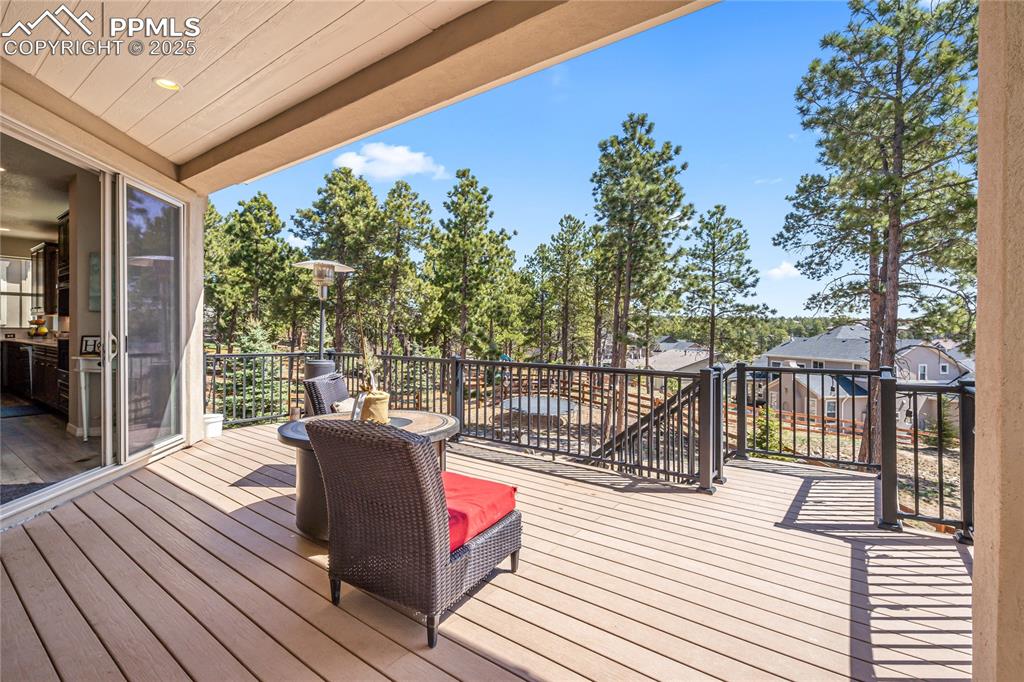
Beautiful views from your covered back deck
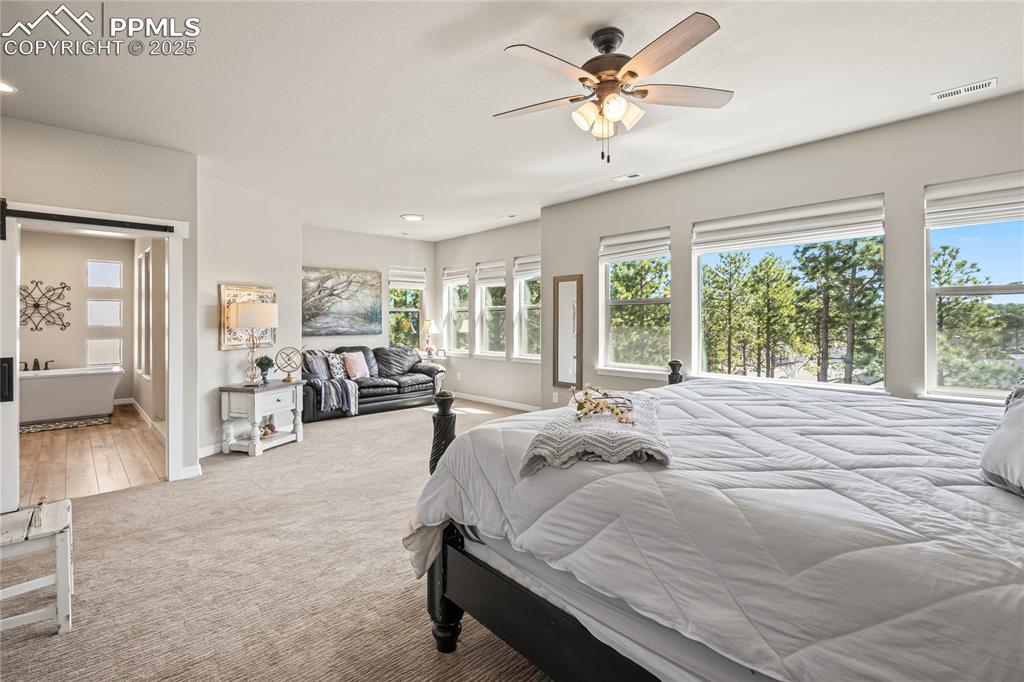
Massive Primary Bedroom, so much natural light! Modern barn door to ensuite!
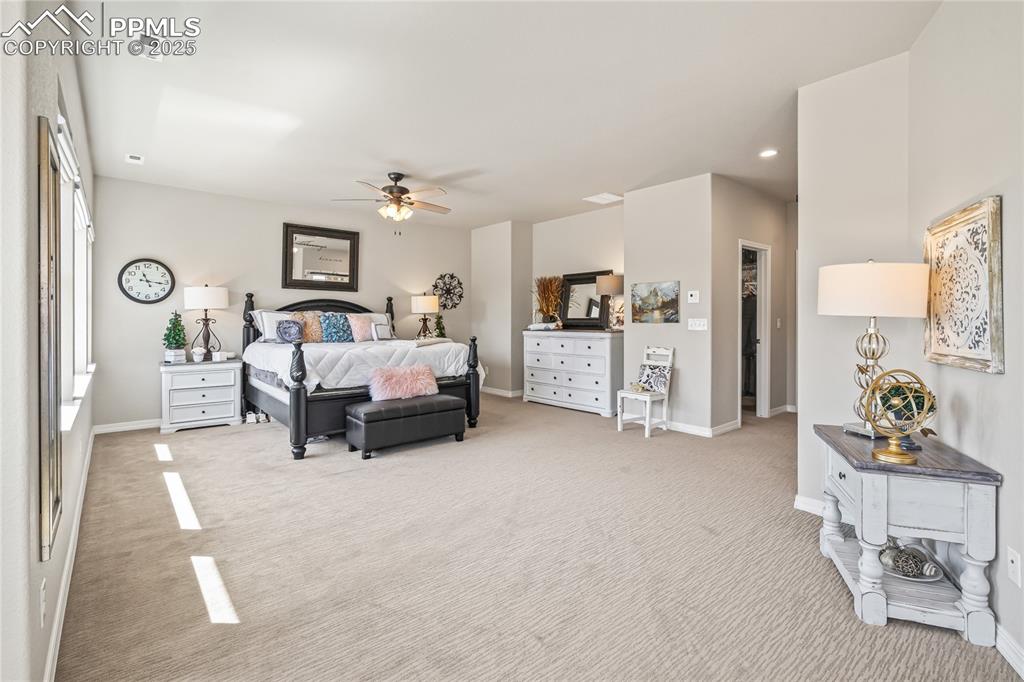
Space for all your furnishing needs. Walk-in Closet number 1 adjacent to the entrance.
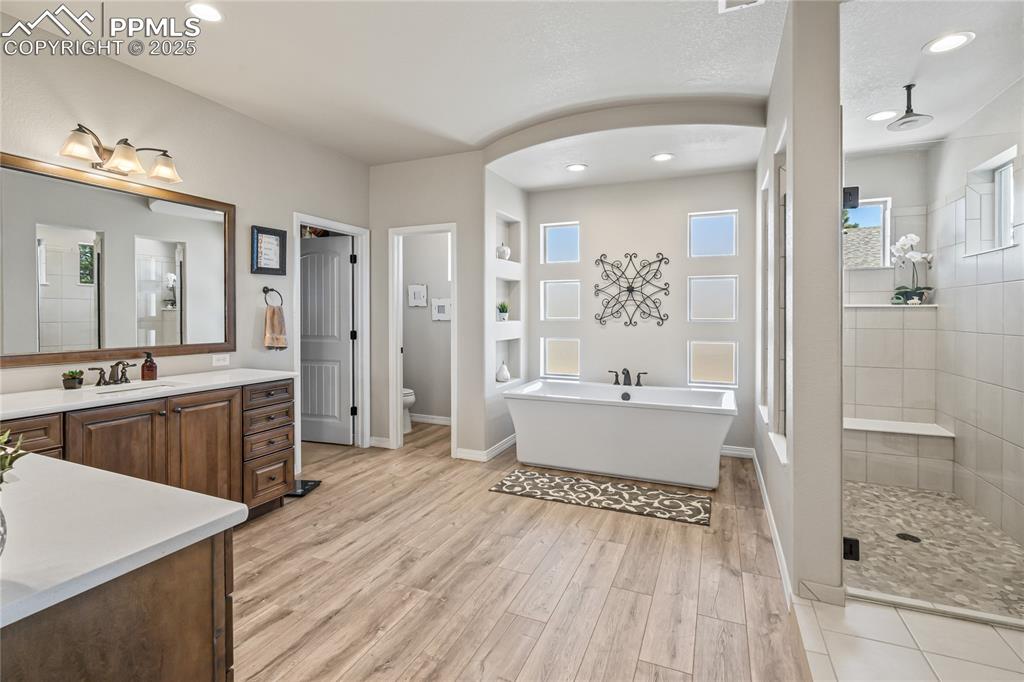
Primary Ensuite, LVP floors, tile entrance to shower, Quartz countertops, 2nd Walk-in Closet off ensuite
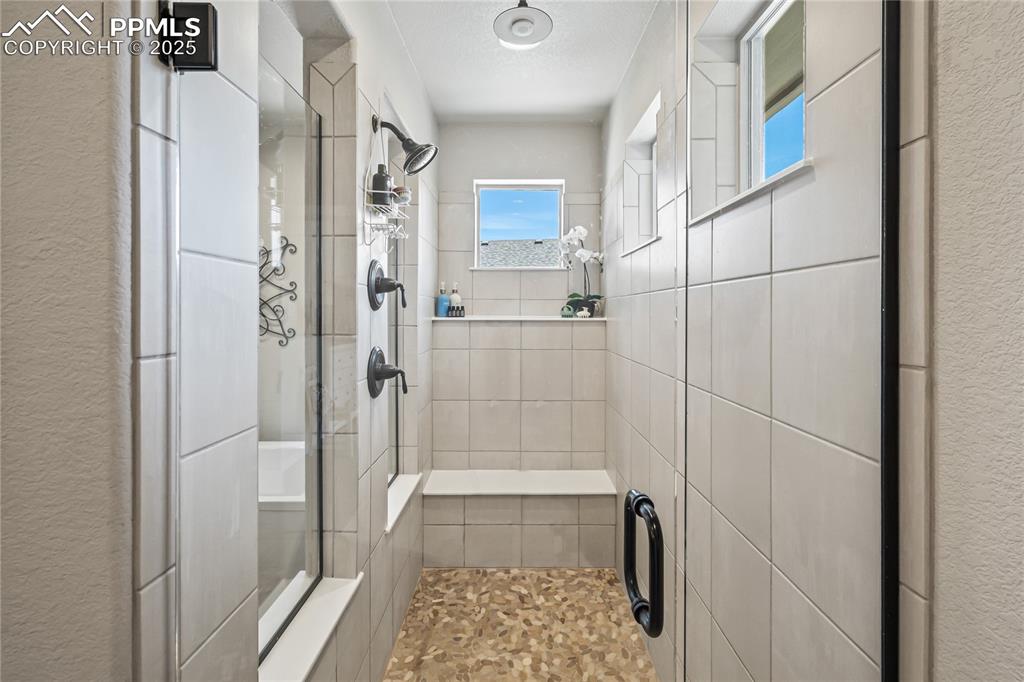
Poured pan shower with seat, built-in shelving, and a Rain-head Showerhead
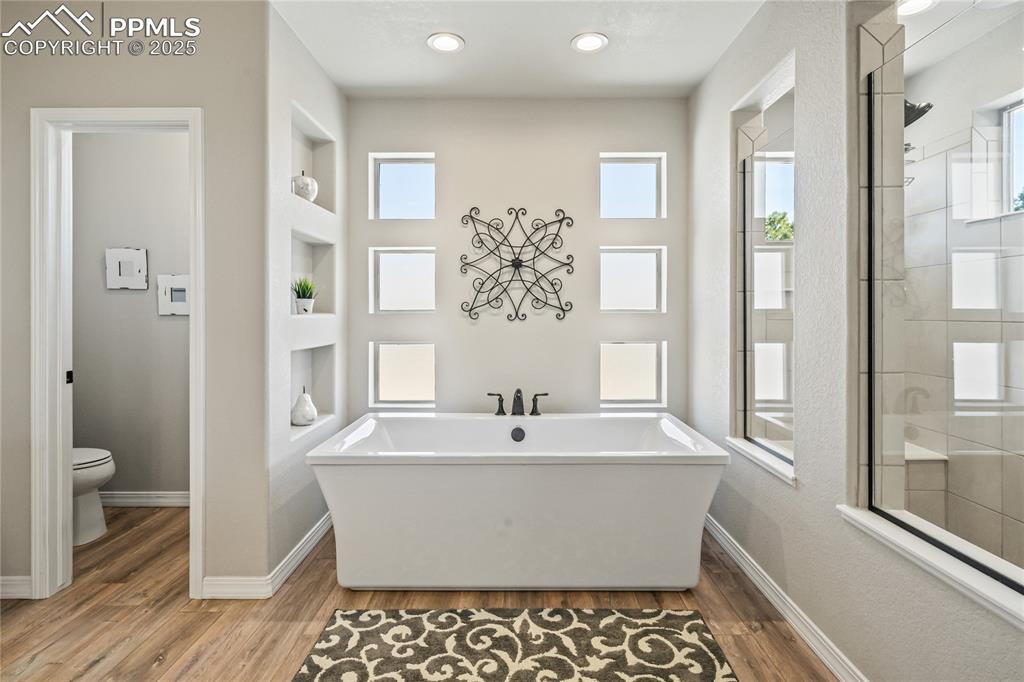
Oversized soaker tub!
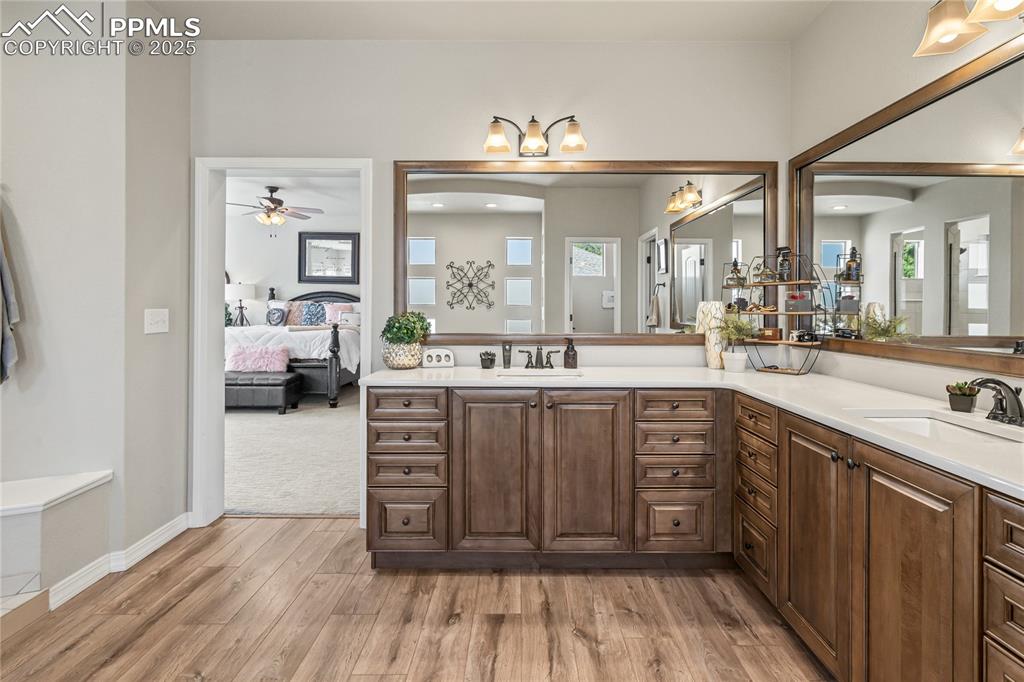
L-shaped dual vanity with large mirrors!
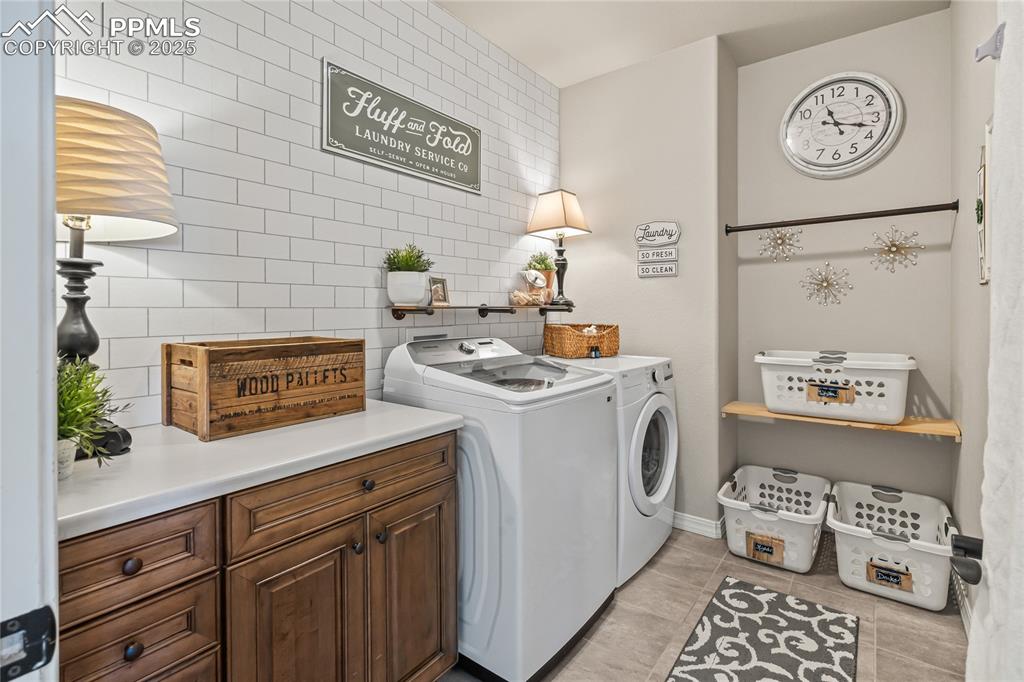
Upstairs laundry room
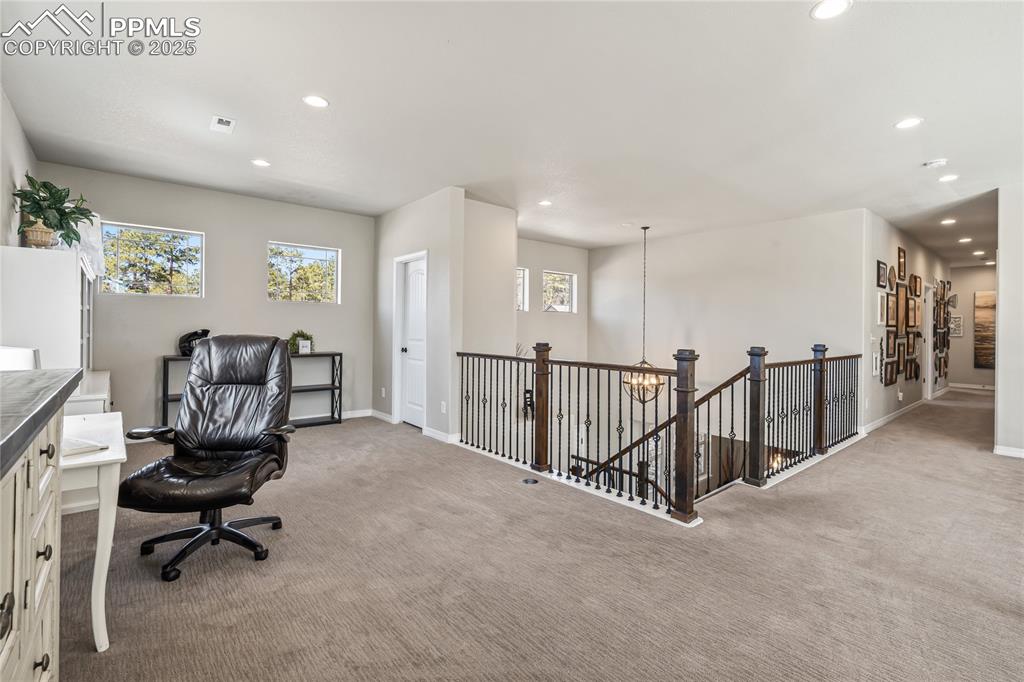
Massive loft with walk-in closet
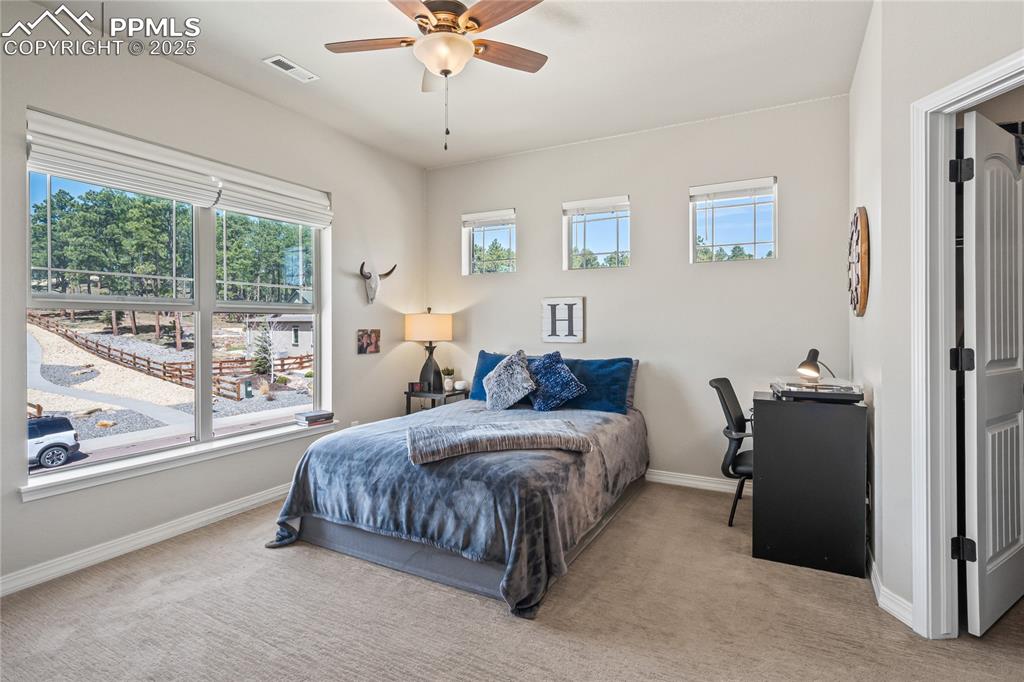
Bedroom 2, ceiling fan, walk-in closet, and access to Jack & Jill Bathroom
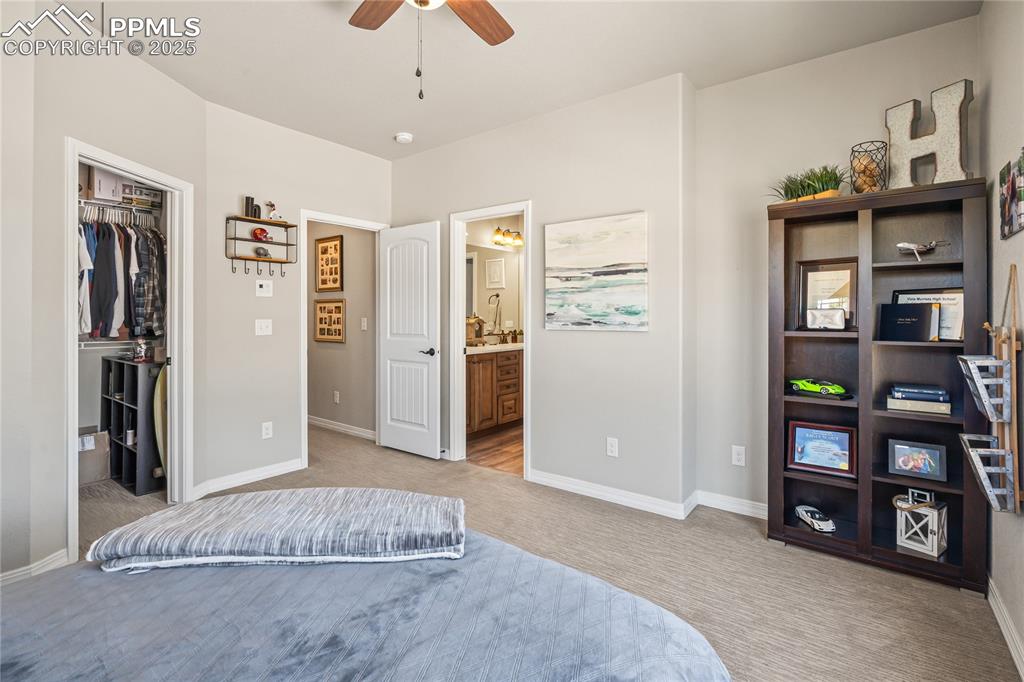
Bedroom 2
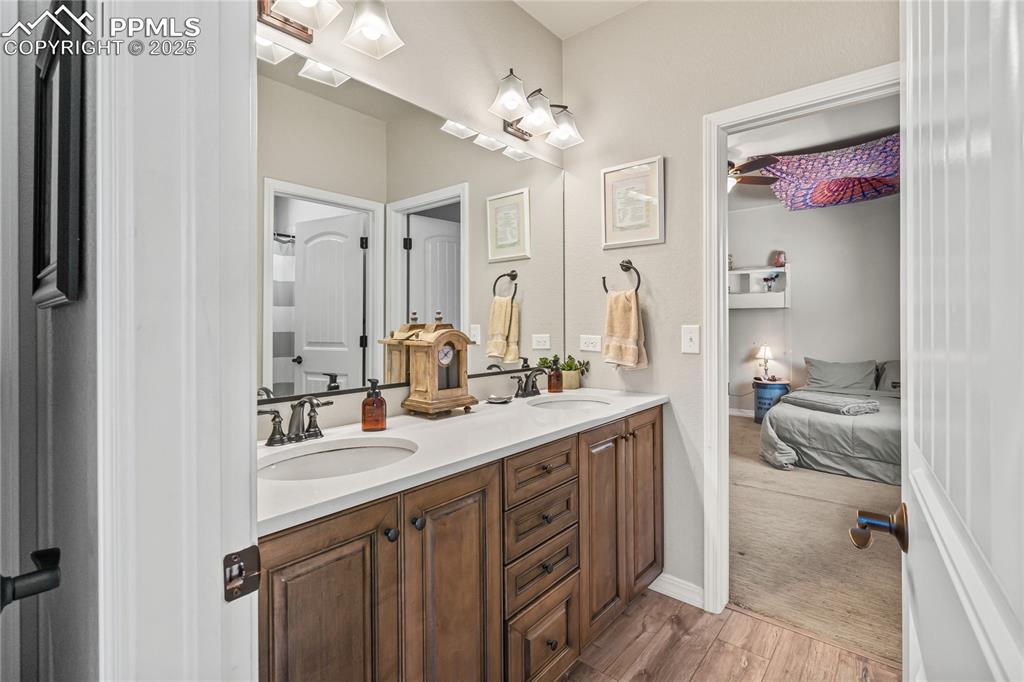
Jack & Jill Bathroom, dual vanity, quartz, LVP floors, private tub/shower combo
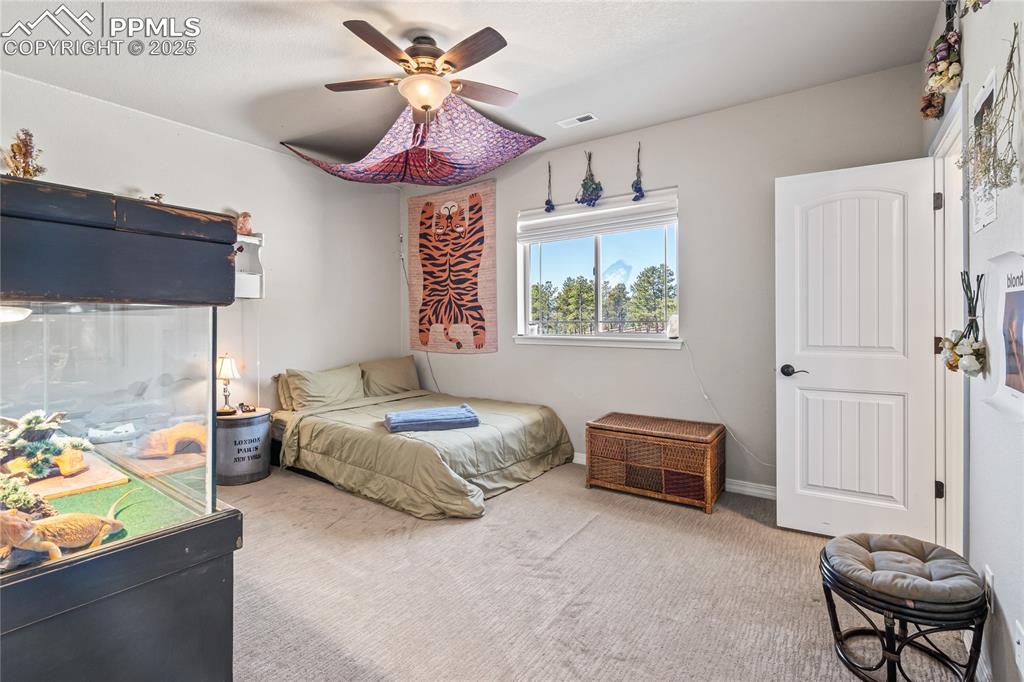
Bedroom 3, ceiling fan, walk-in closet
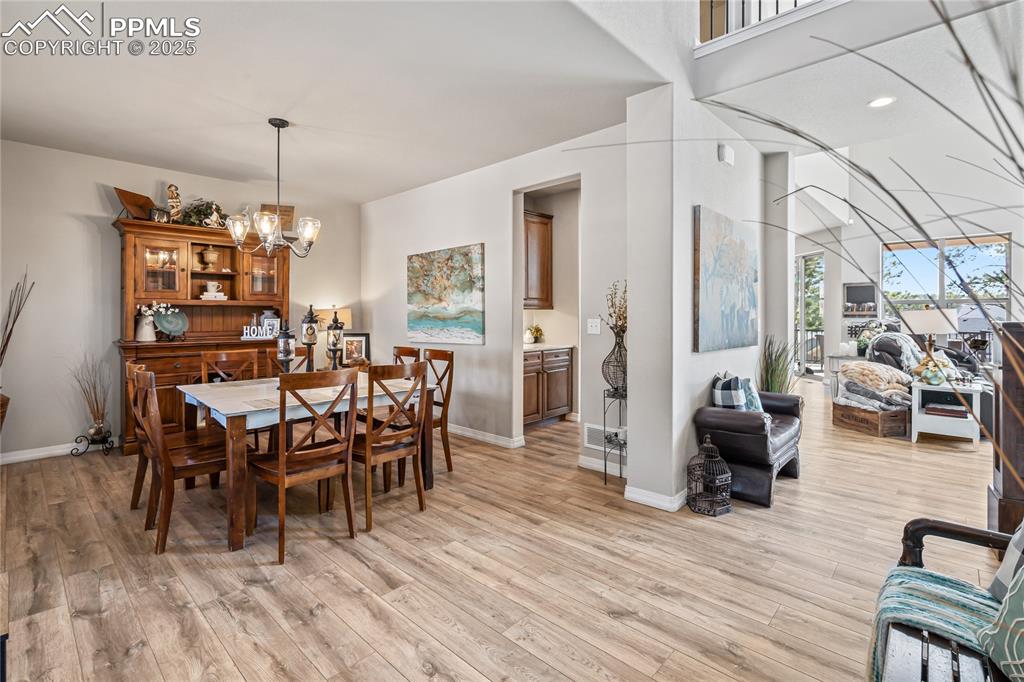
Formal Dining space off main entry
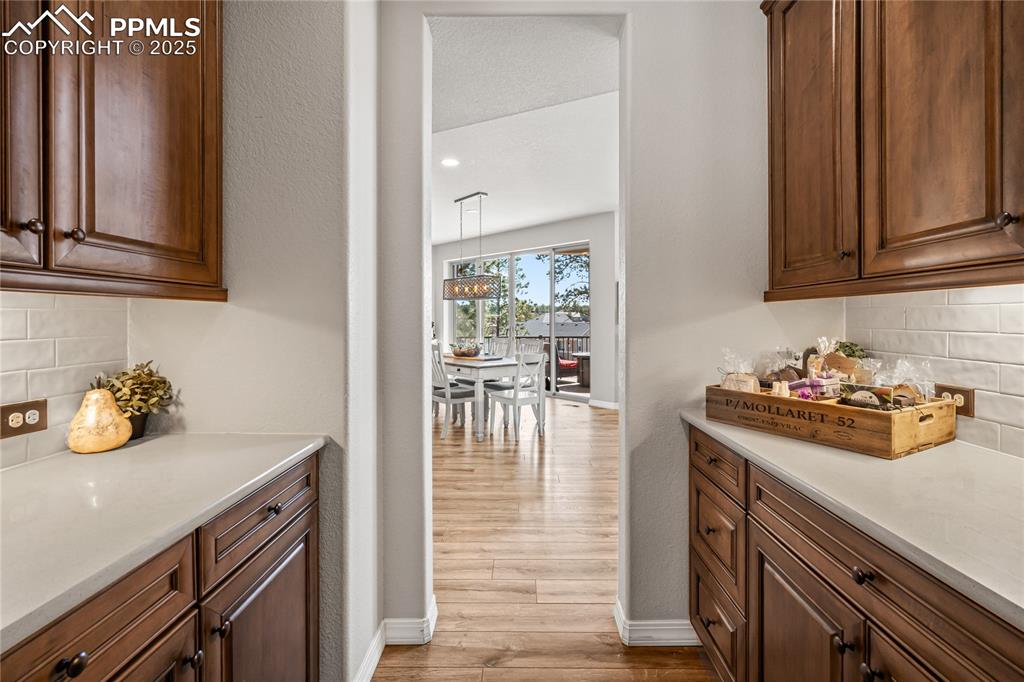
Prep space between kitchen and formal dining
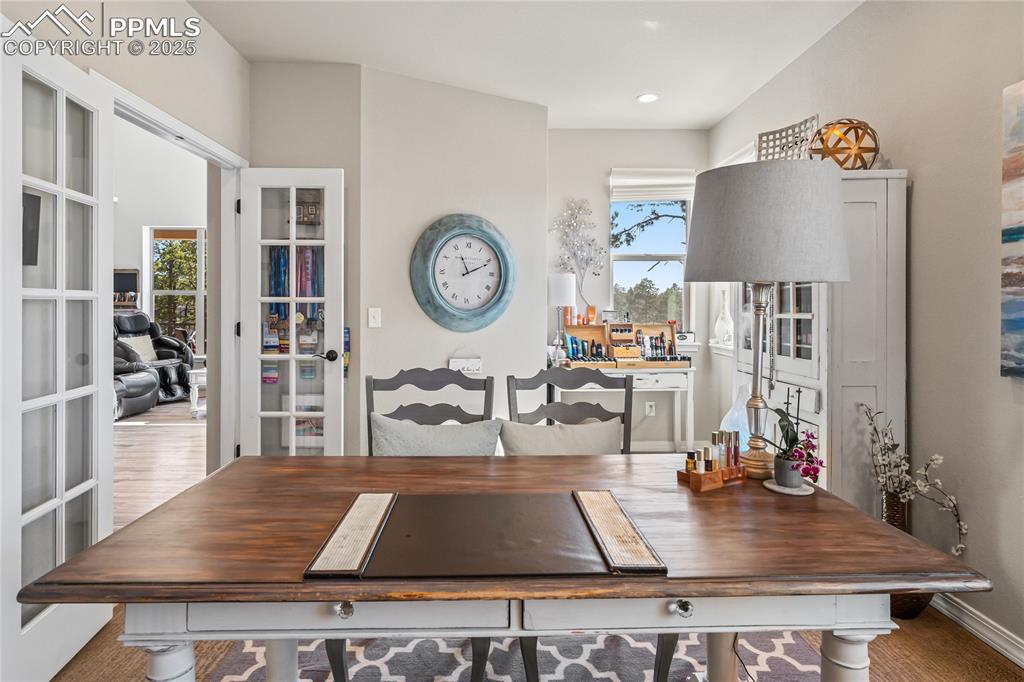
Main floor office, glass french doors, carpet, tons of natural light
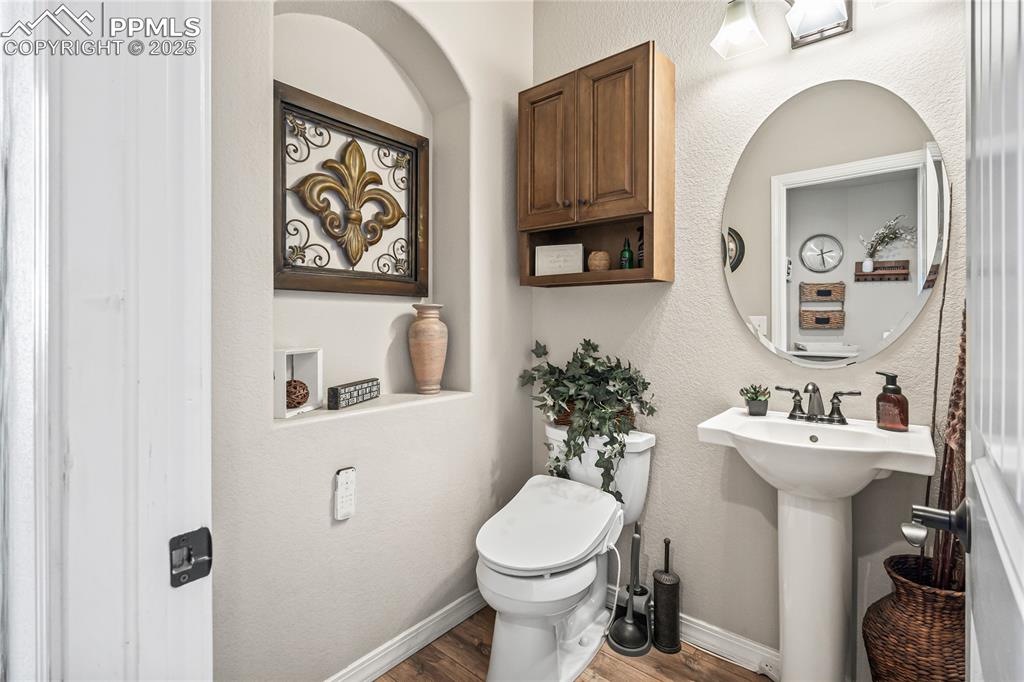
Main floor half bath
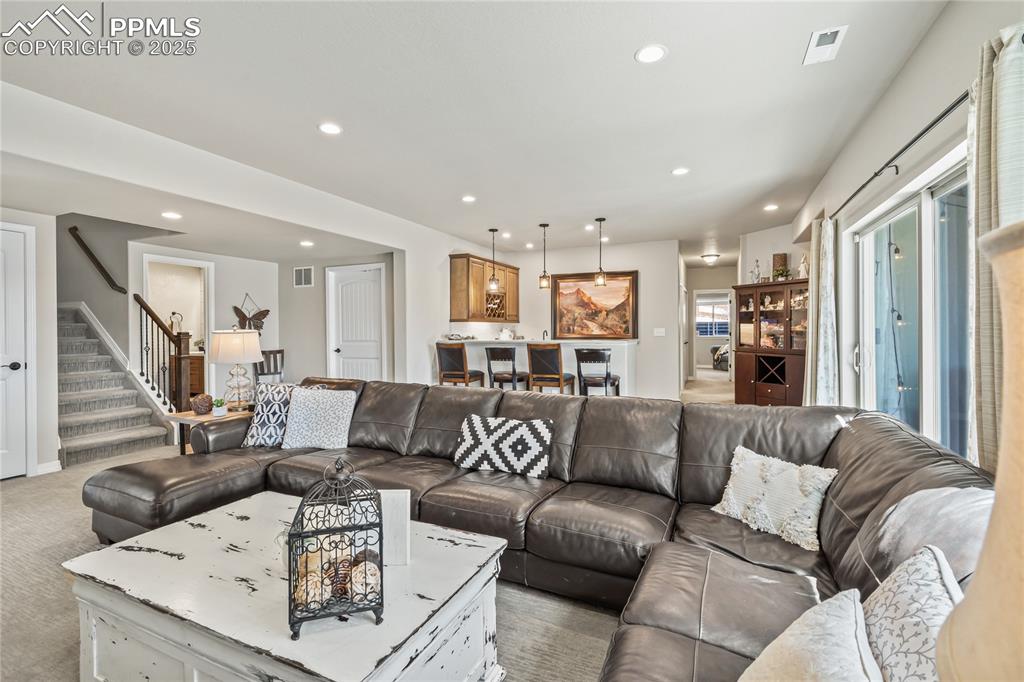
Walk-out basement living room with wet bar
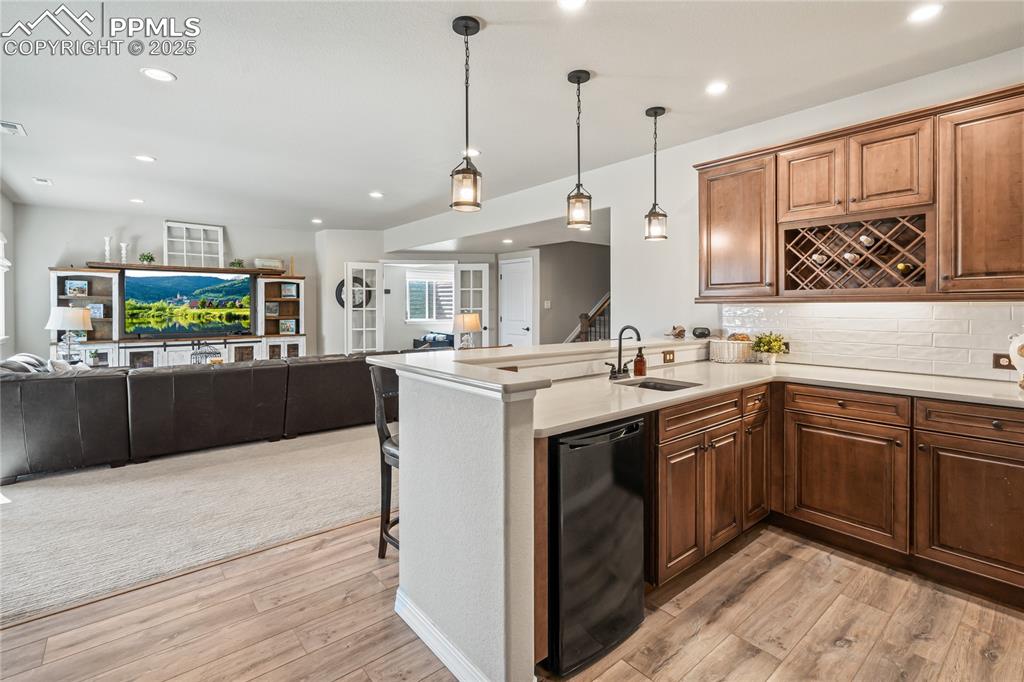
Basement wet bar, quartz, LVP flooring, wine rack, Bar Top Seating, and Mini Fridge is included.
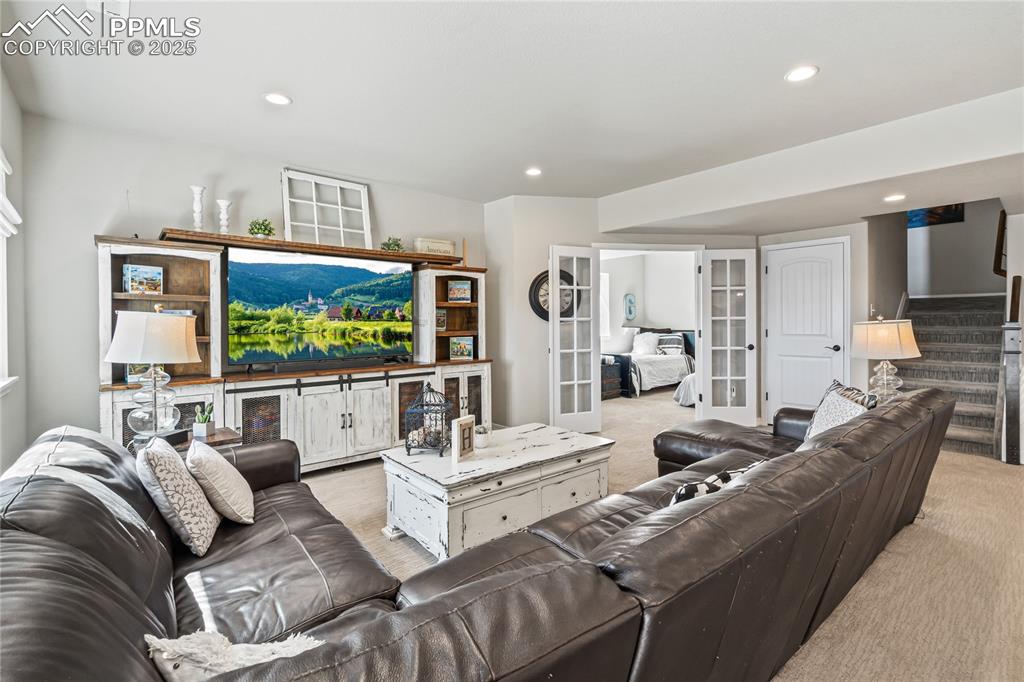
Basement Living Room
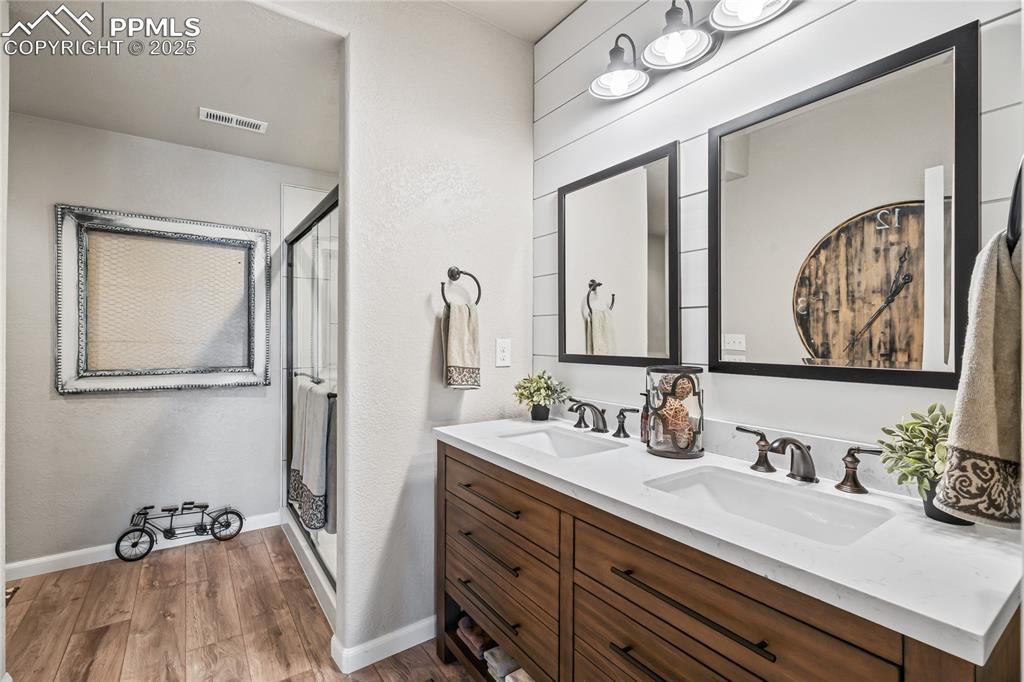
3/4 bathroom off basement living. Dual vanity, quartz, LVP flooring, tile shower
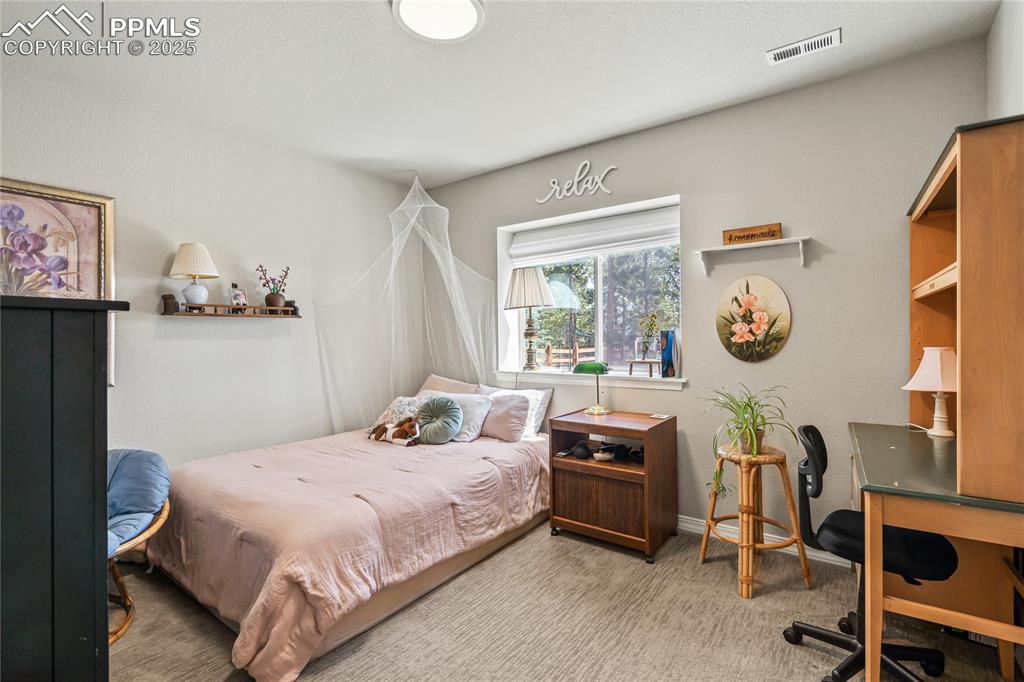
Bedroom 4, walk-in closet
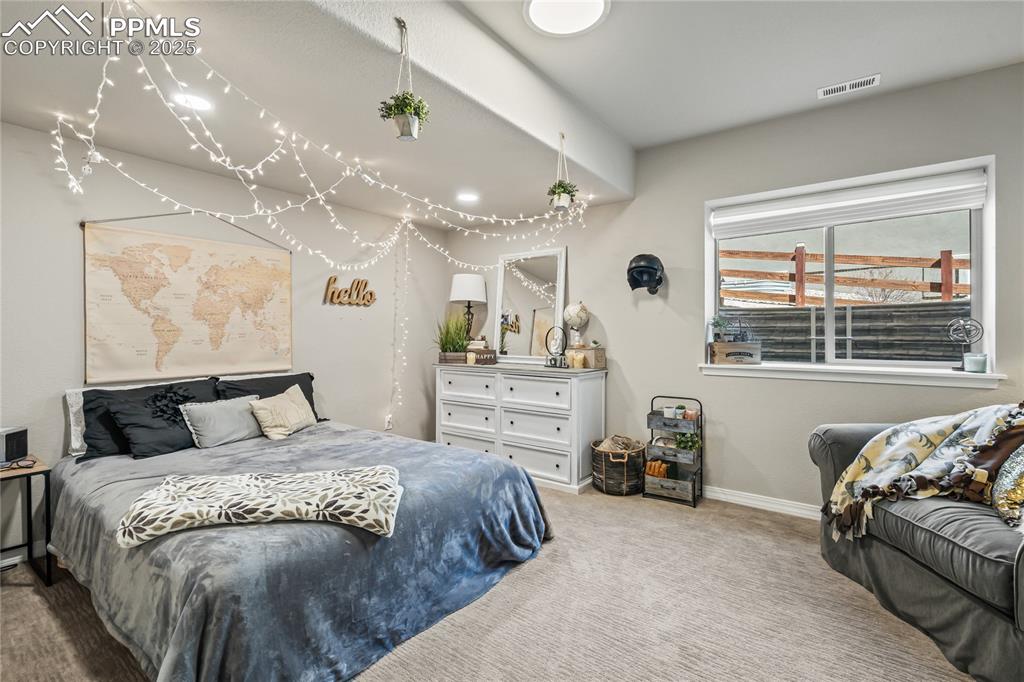
Bedroom 5, walk-in closet
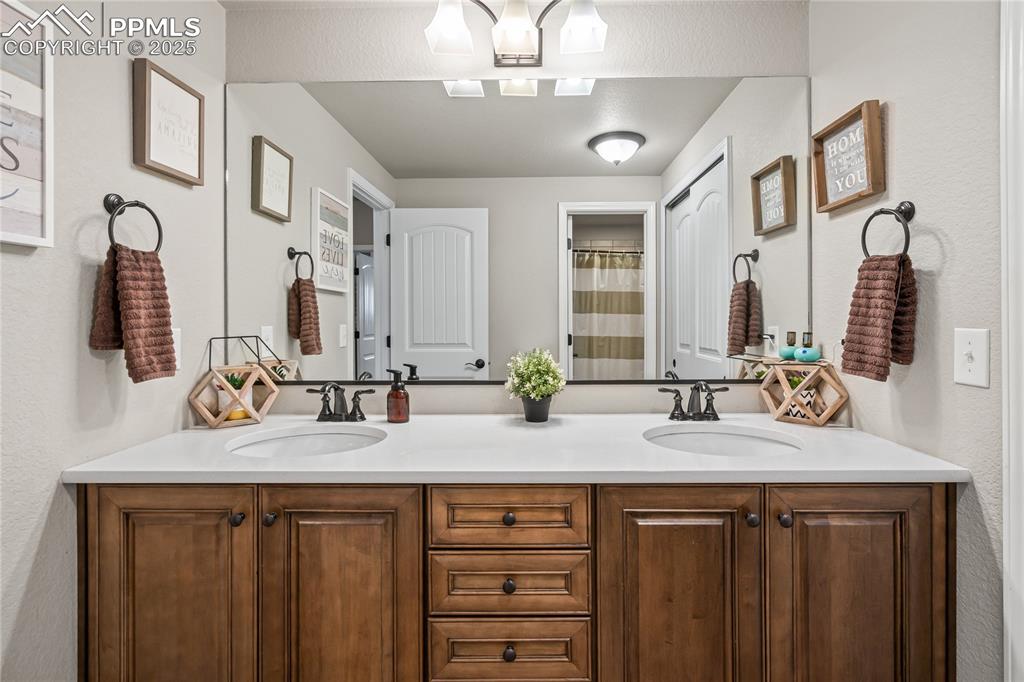
Full basement bathroom, dual vanity, LVP flooring, private Shower/Tub combo
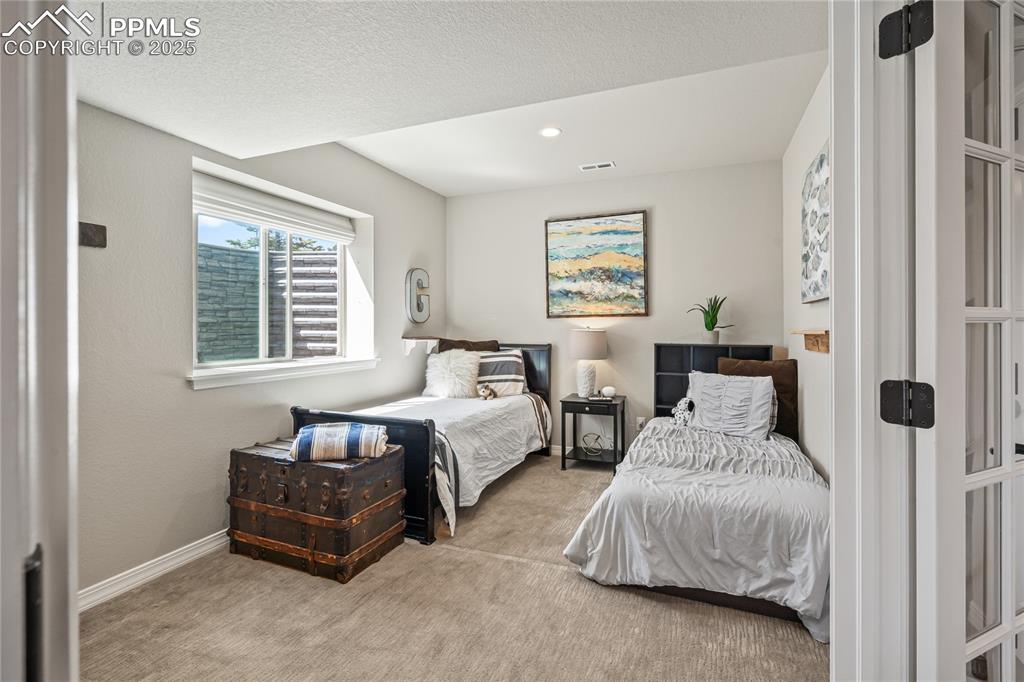
Basement Office, great natural light, glass french doors
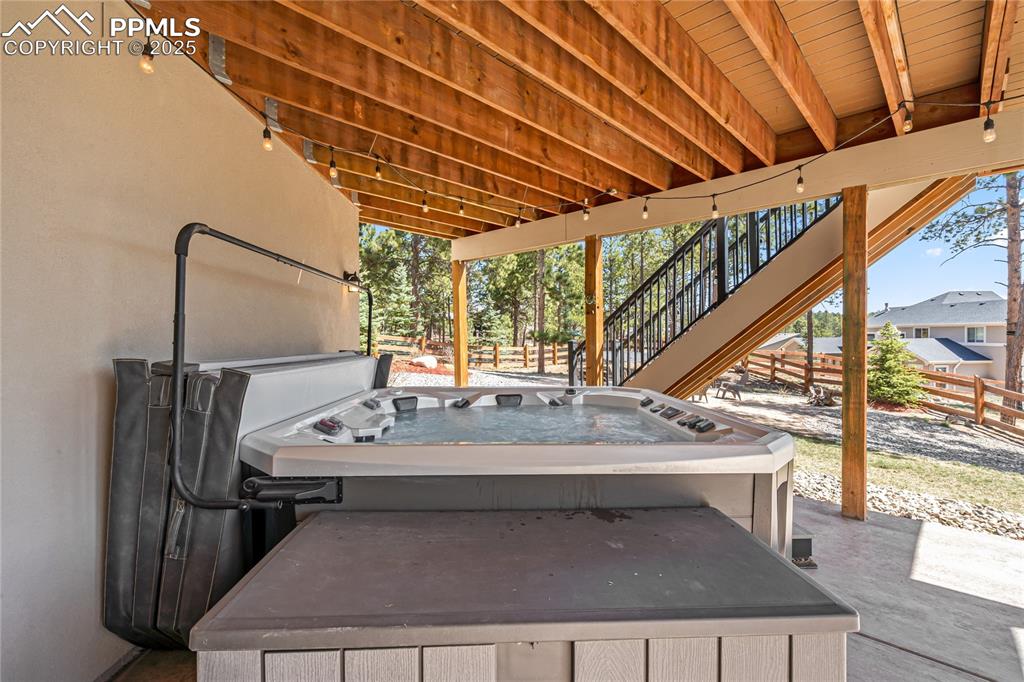
Walk-out basement patio with 8-person hot tub and deck box for storage.
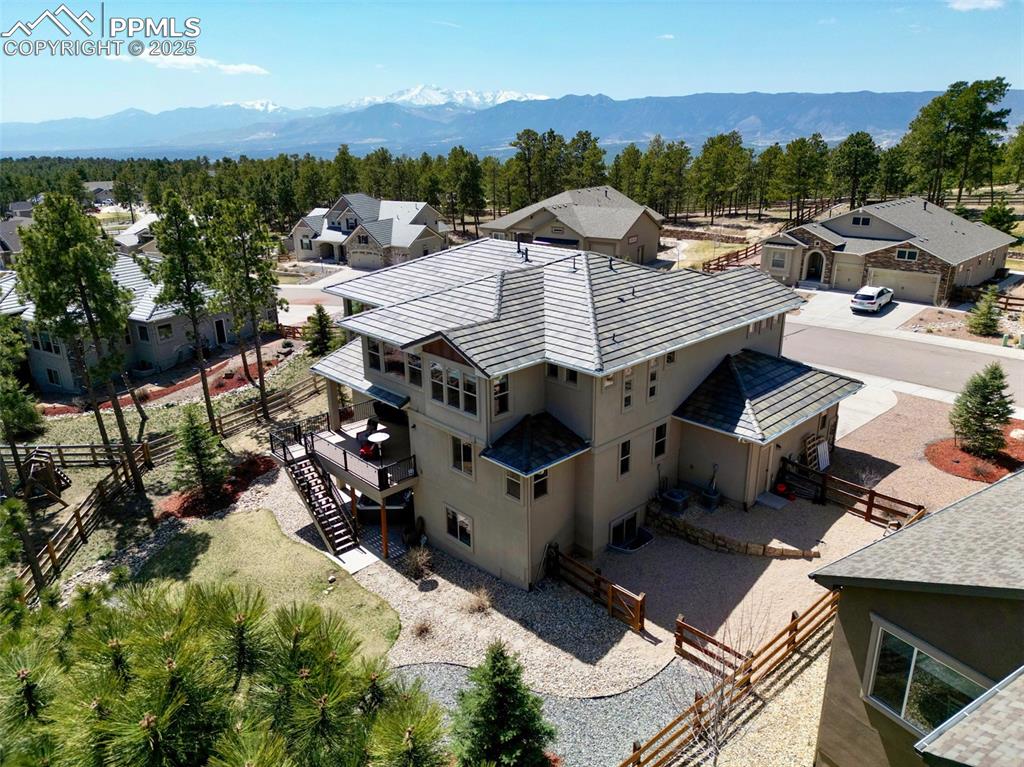
Pikes Peak and City Views!
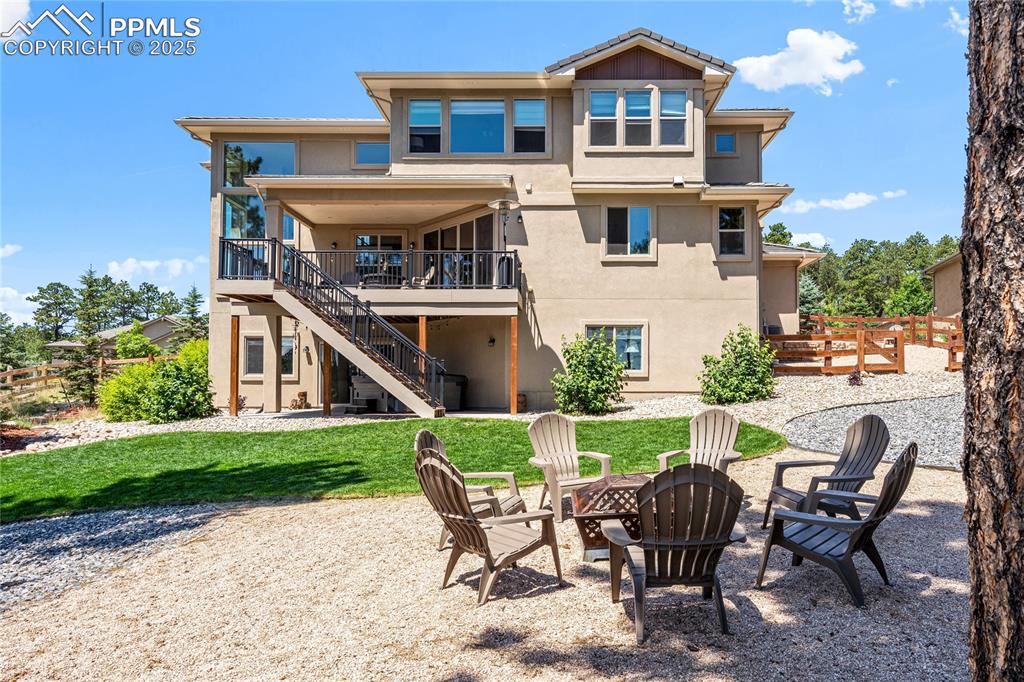
Back of Structure
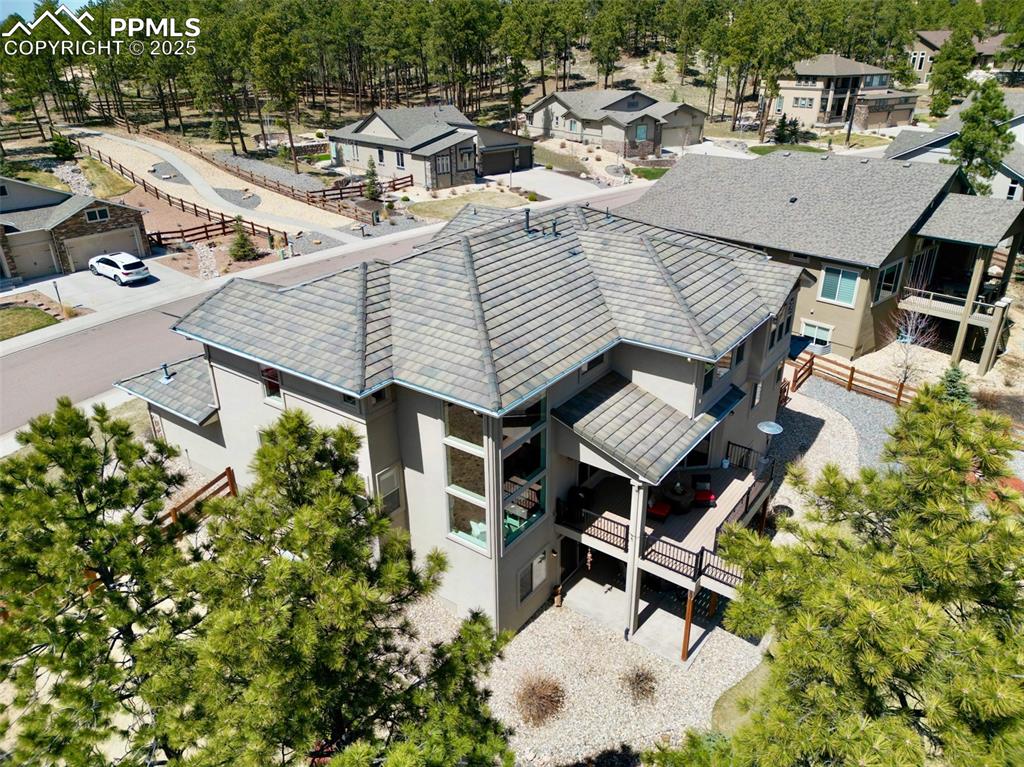
Direct access across the street to trails.
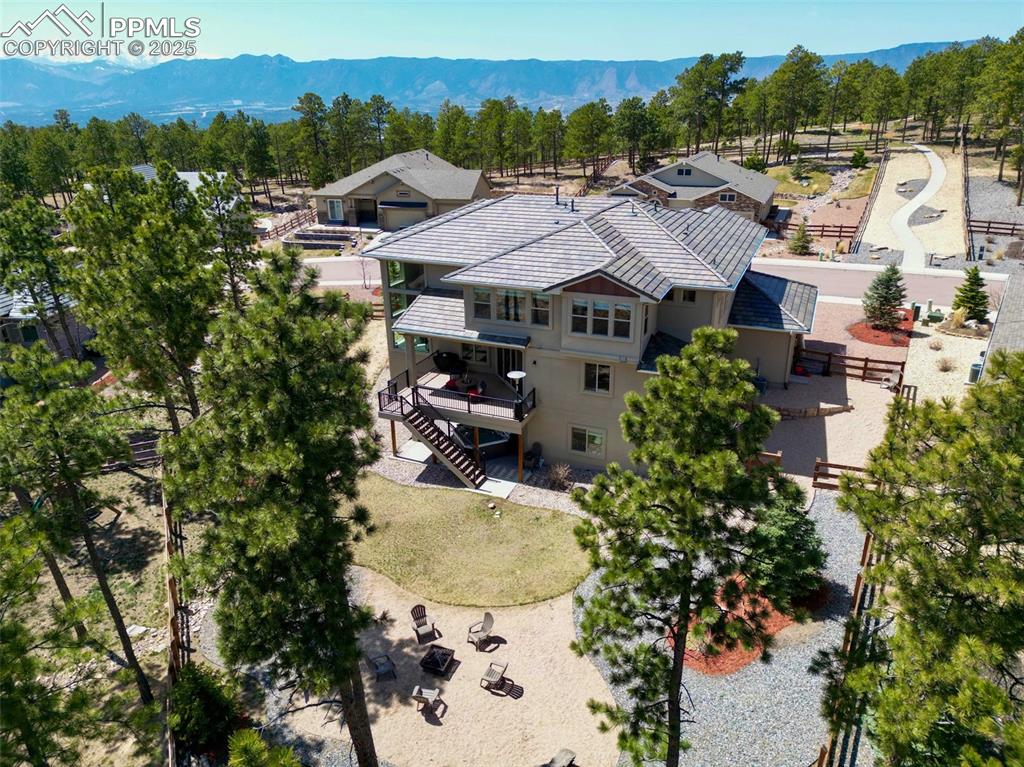
Pikes Peak can bee seen from upstairs rooms and loft.
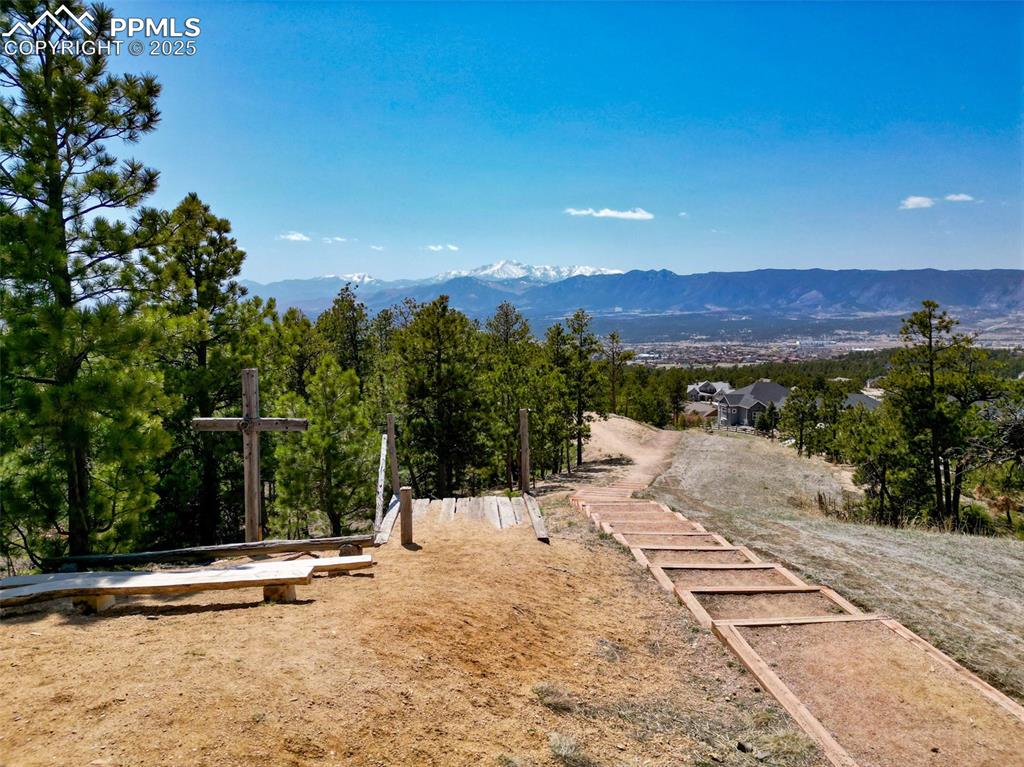
View of Pikes Peak on the trails
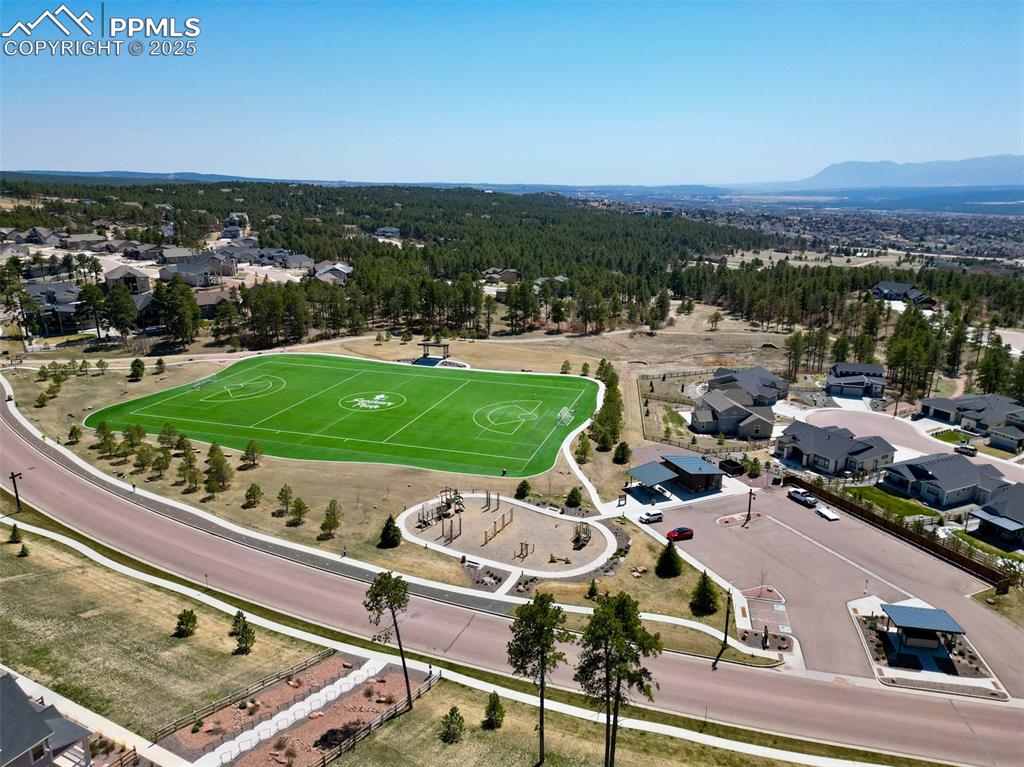
Sanctuary Pointe Park and playground. Location of many of the community events.
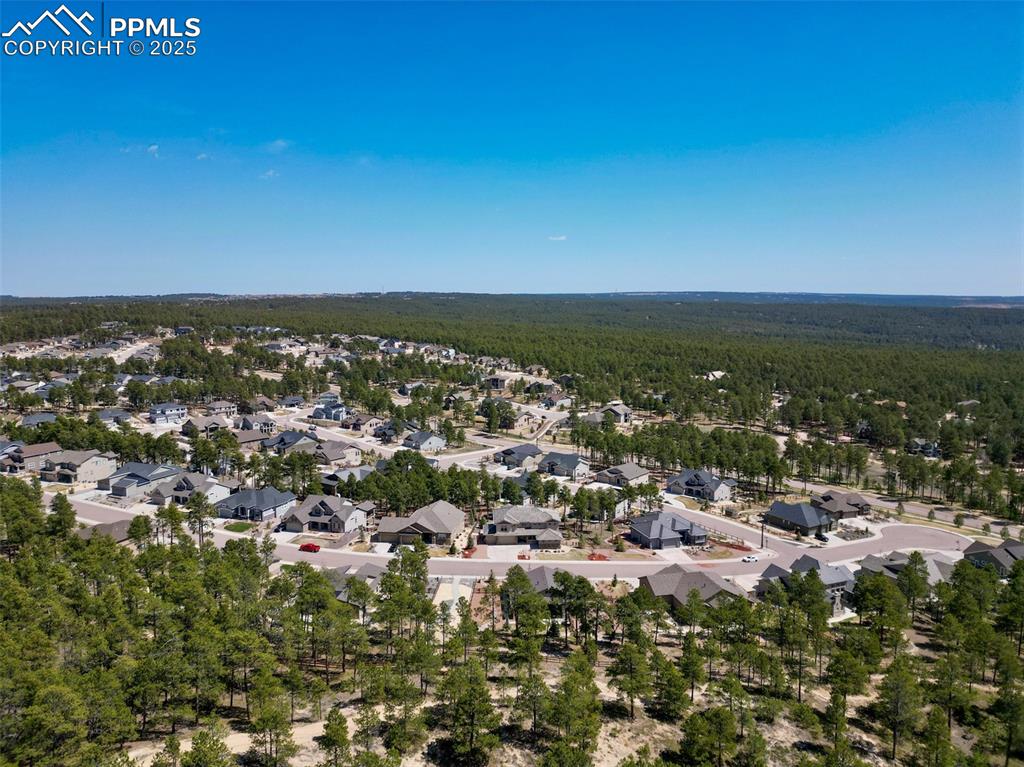
On the west edge of the Black Forest
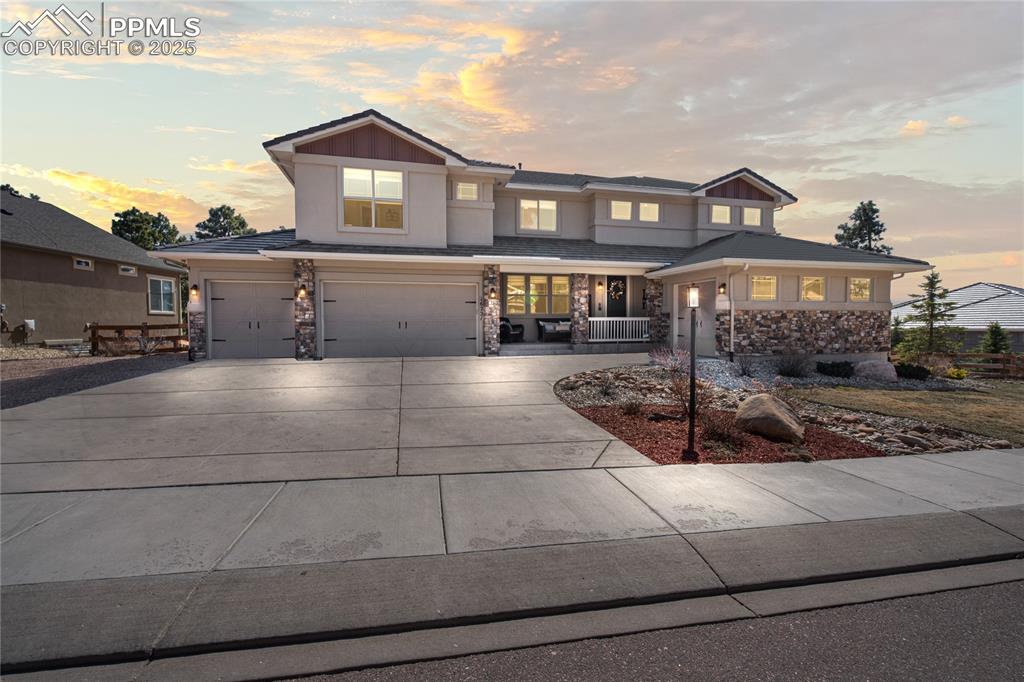
View of front of house with stone siding, a porch, concrete driveway, and 4-Car garage!
Disclaimer: The real estate listing information and related content displayed on this site is provided exclusively for consumers’ personal, non-commercial use and may not be used for any purpose other than to identify prospective properties consumers may be interested in purchasing.