11854 Black Hills Drive, Peyton, CO, 80831

Front of Structure
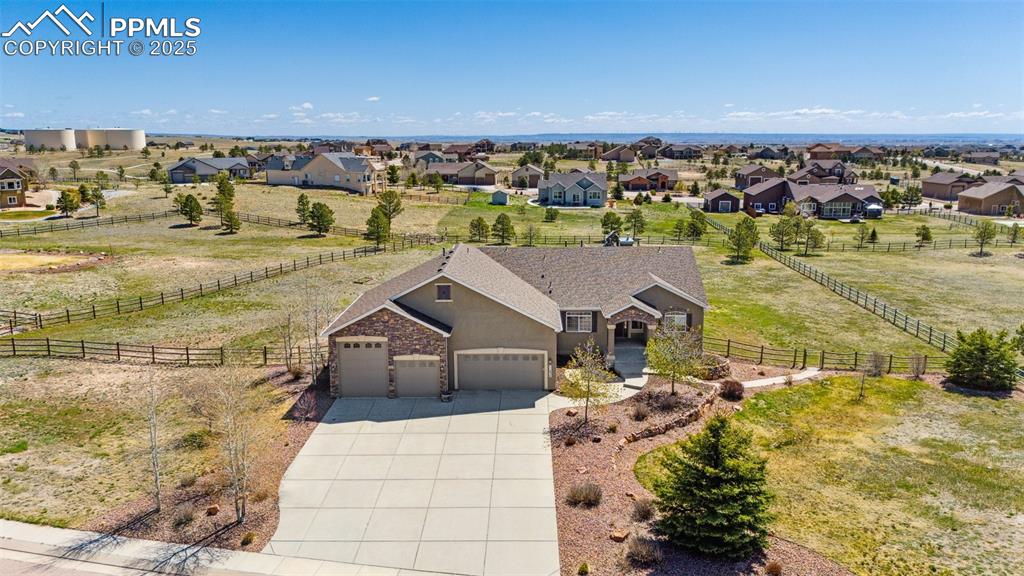
Aerial View
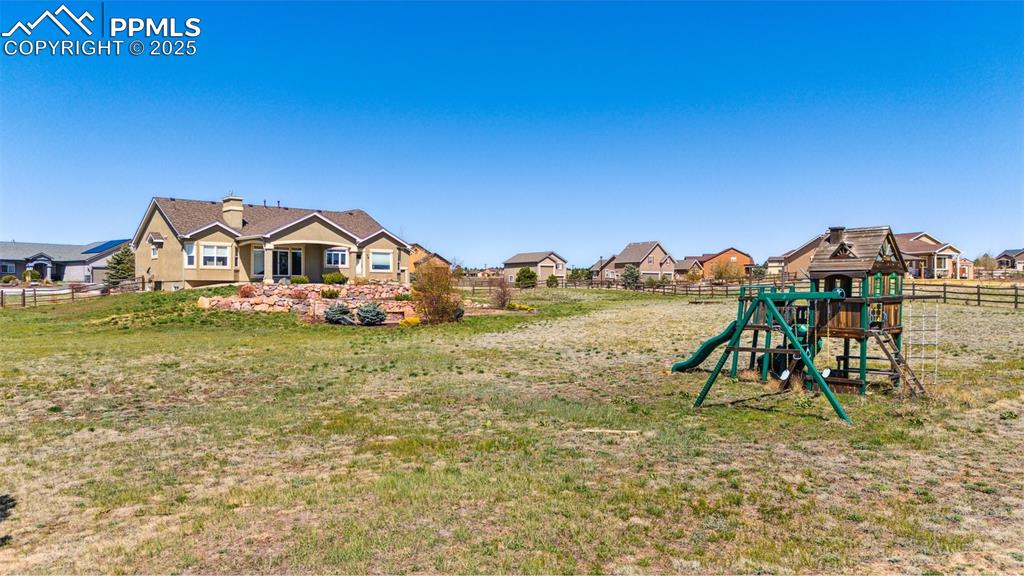
Other
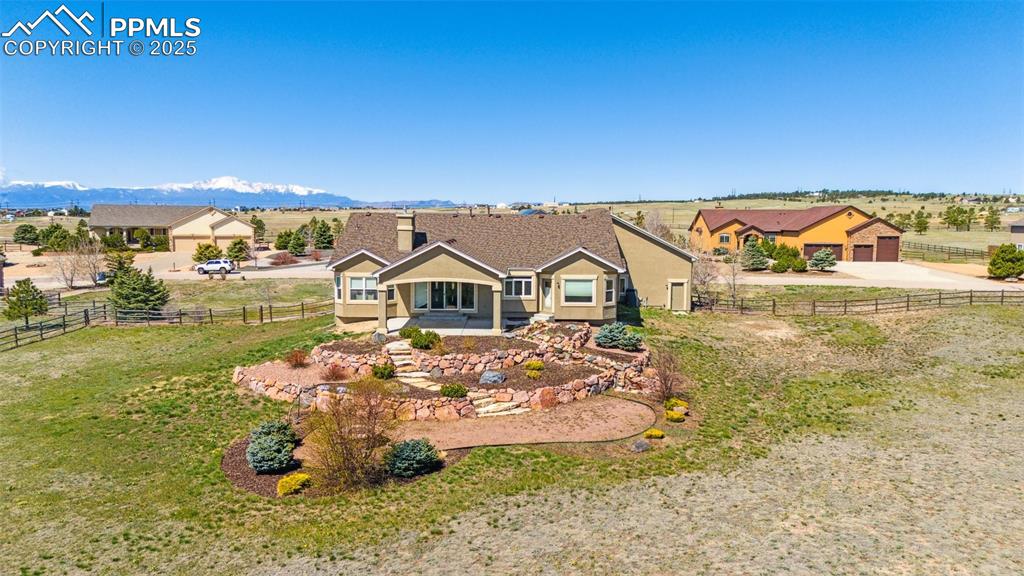
The covered patio leads to a lovely, landscaped area, with a water feature and fire pit.
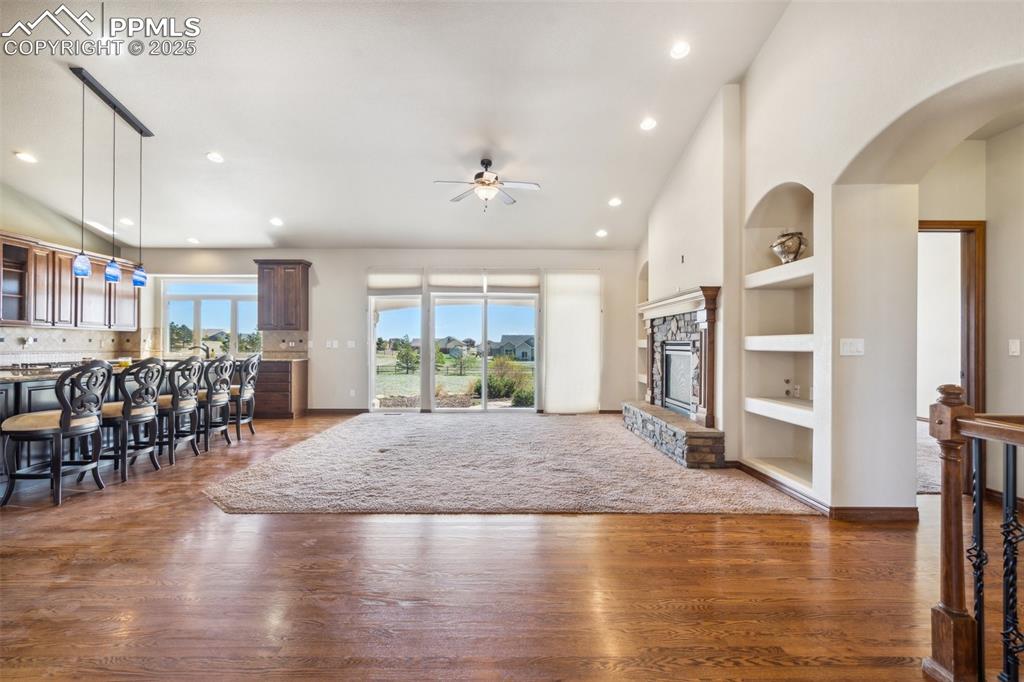
Open main level living.
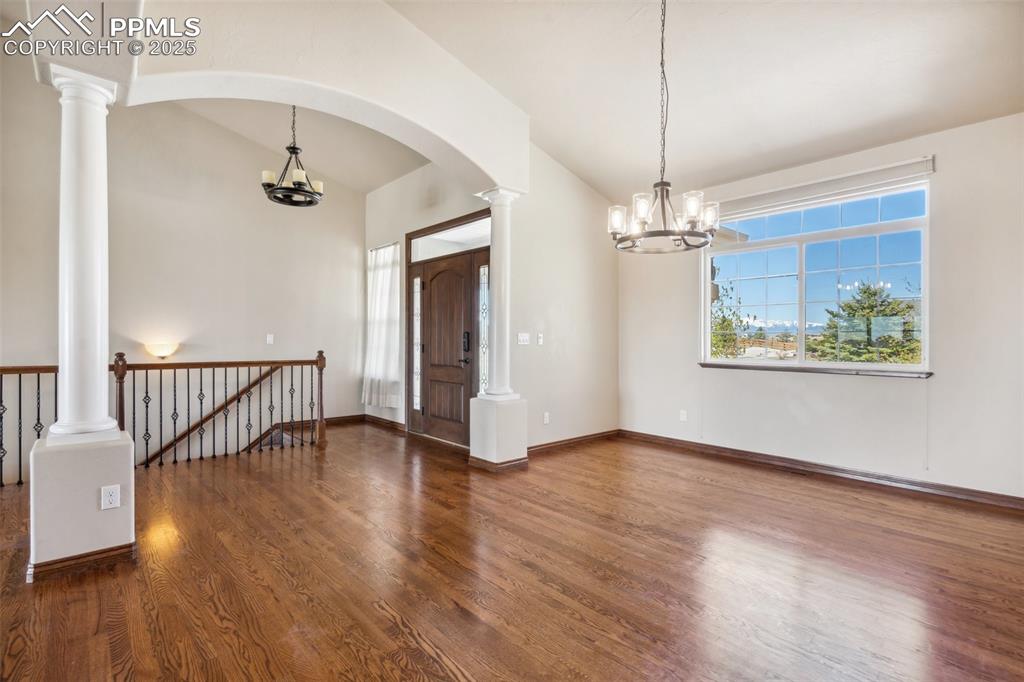
Formal dining room with arches, pillars, wood floors and a mountain view.
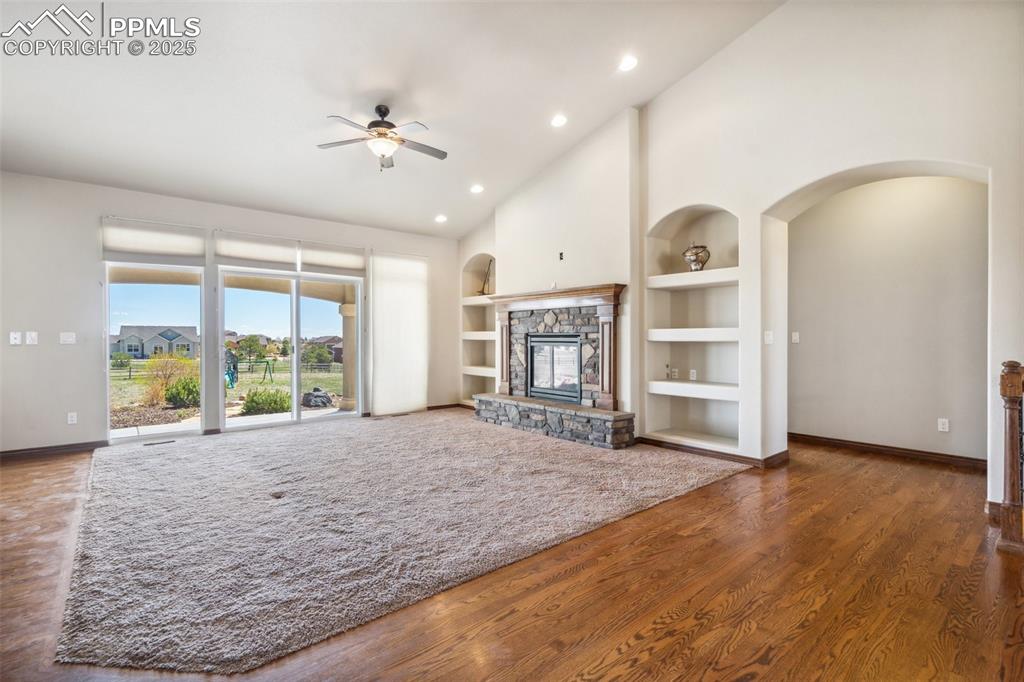
The living room has a fireplace, built-ins and a walk-out to the covered patio.
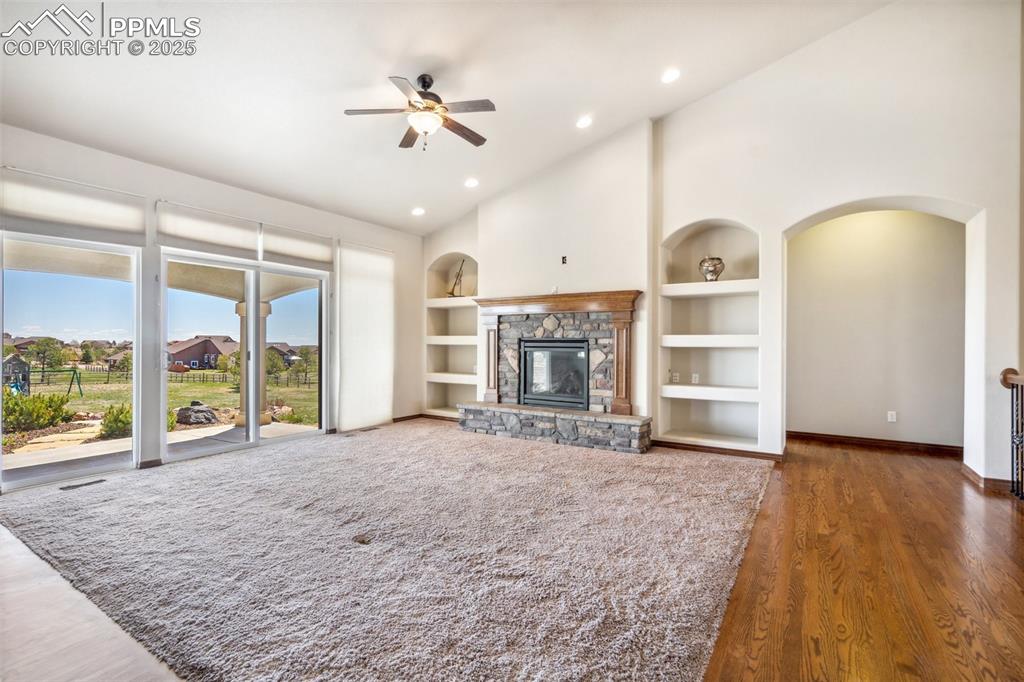
Living room walks out to 24x20 covered patio.
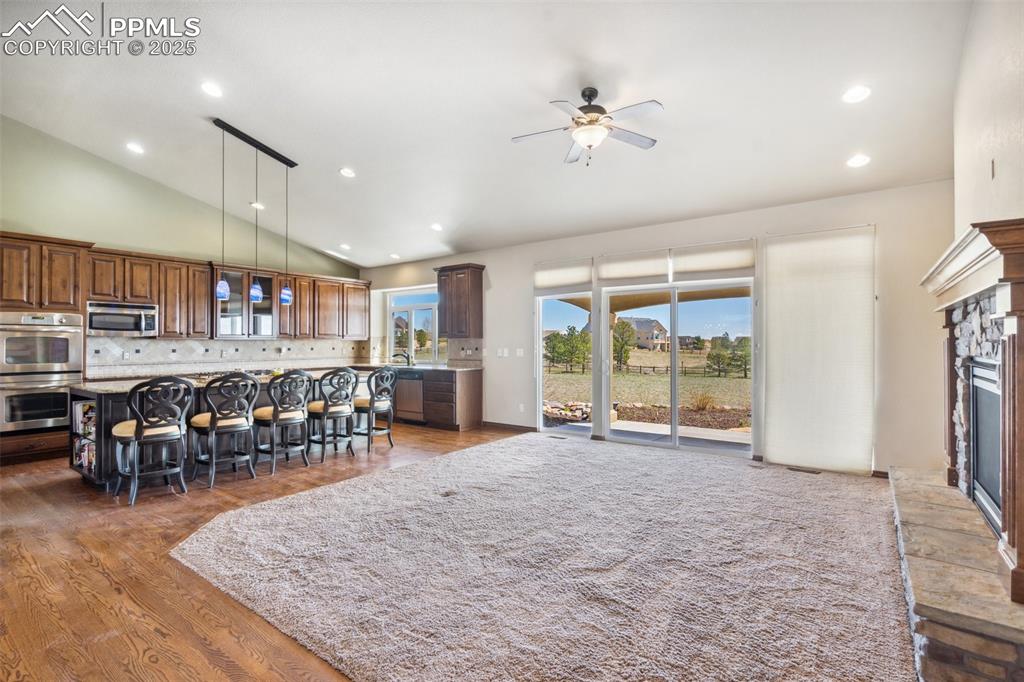
The expansive center island offers space for storage, dining and extra food prep.
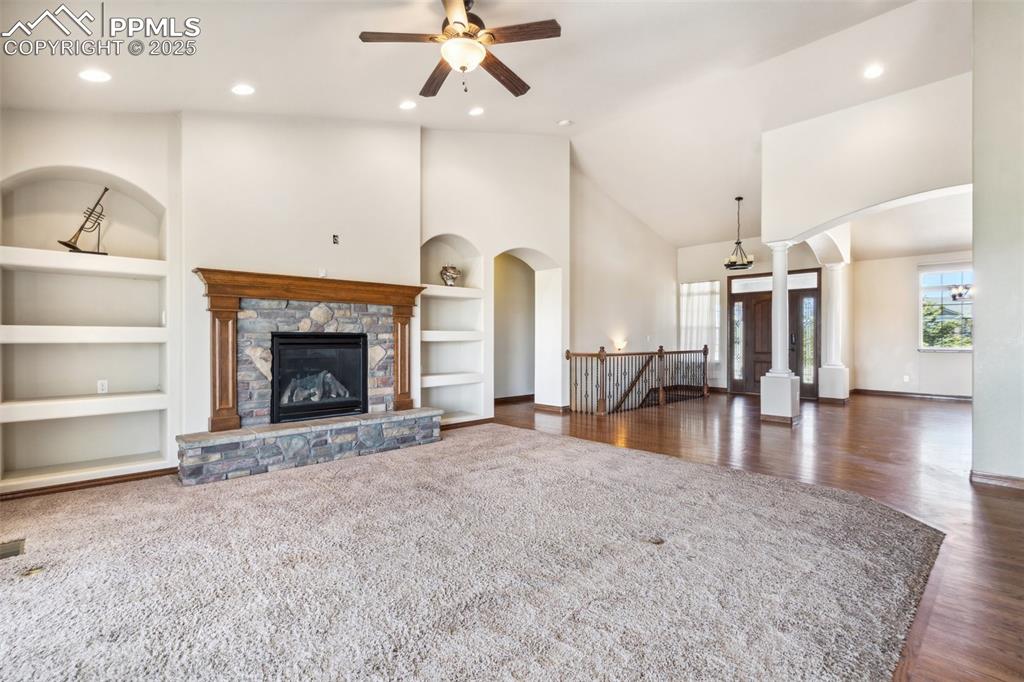
View from the living toward front door and formal dining room.
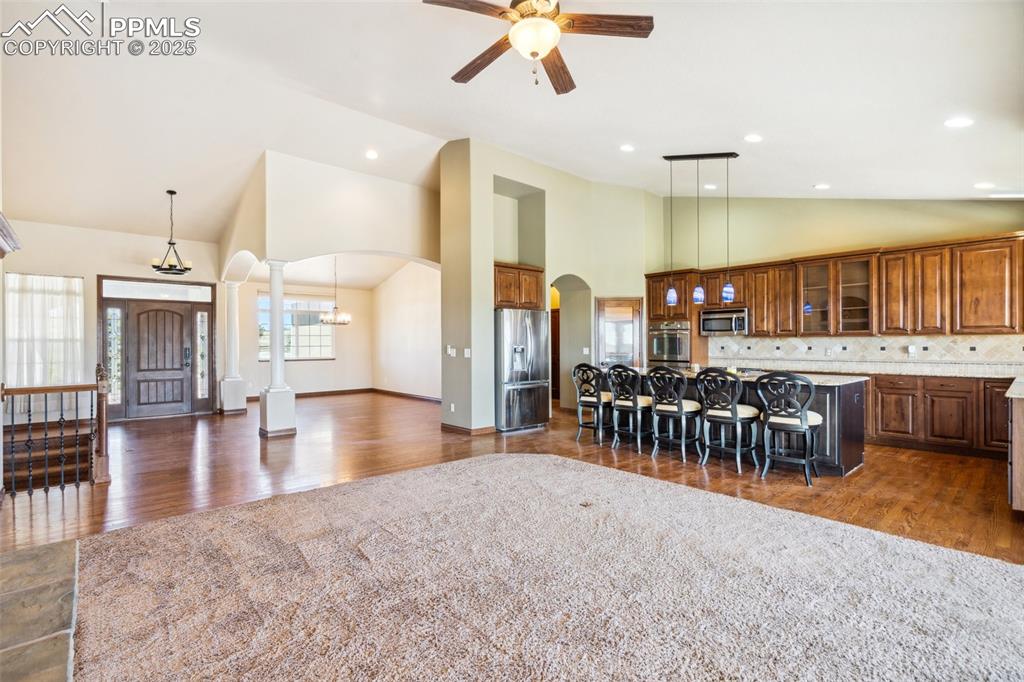
Vaulted ceilings, arched doorways, pillars, wrought iron rails, solid wood floors, doors and trim are just a few of the custom accents throughout this house.
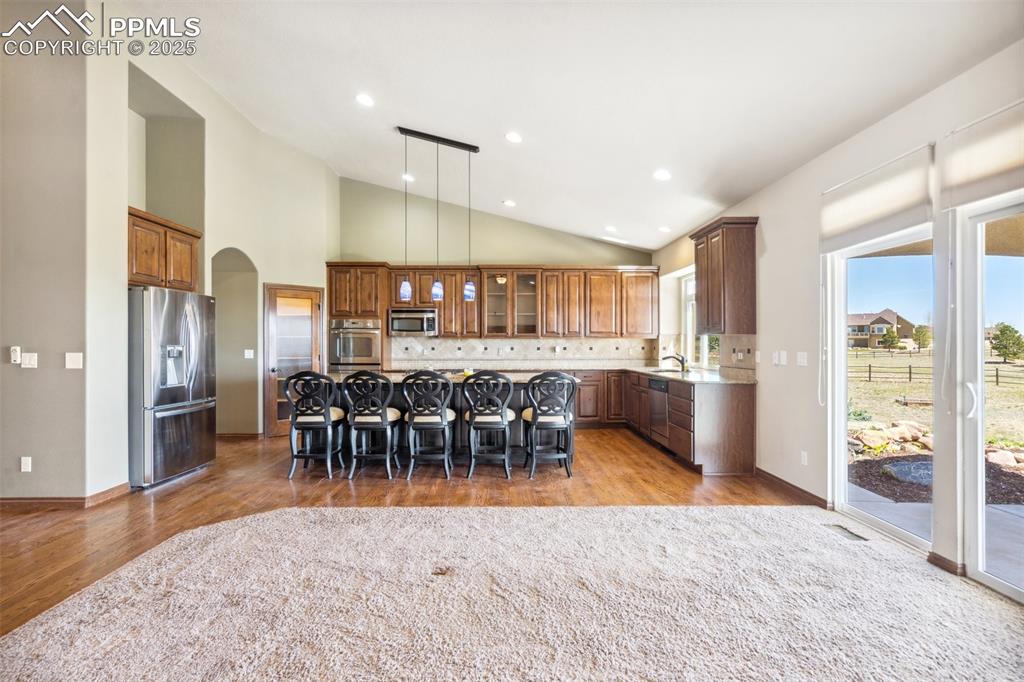
Kitchen
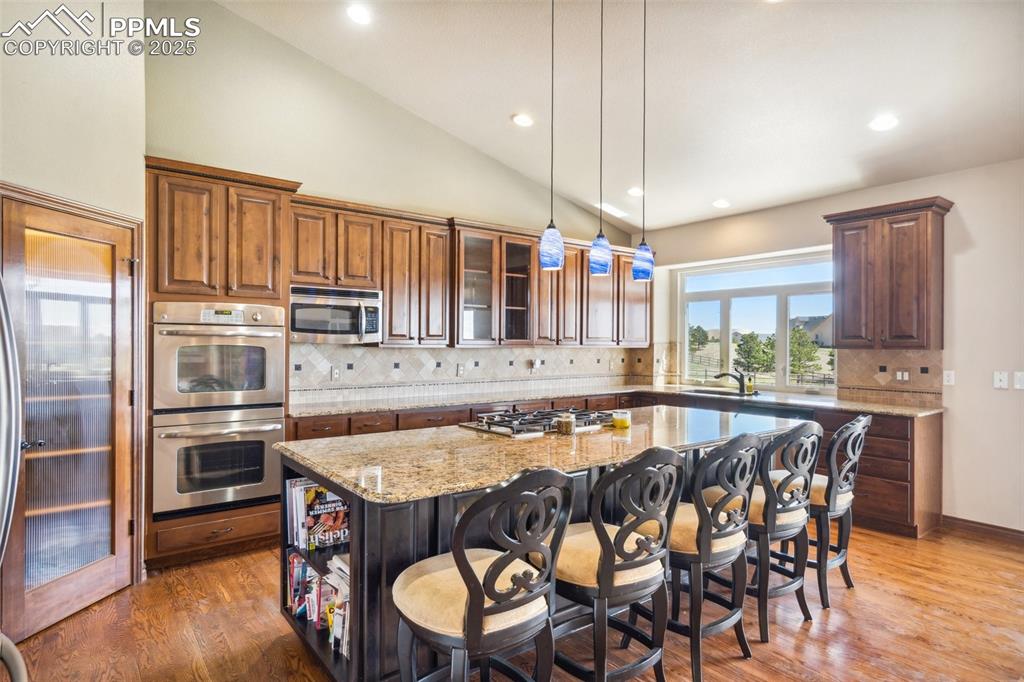
Kitchen
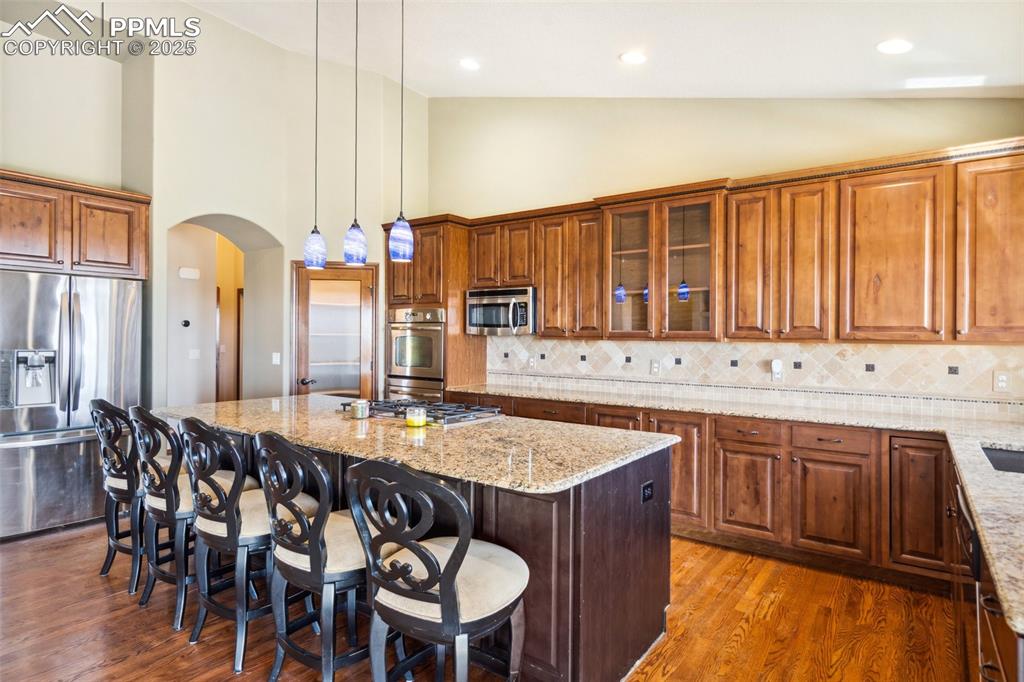
Kitchen
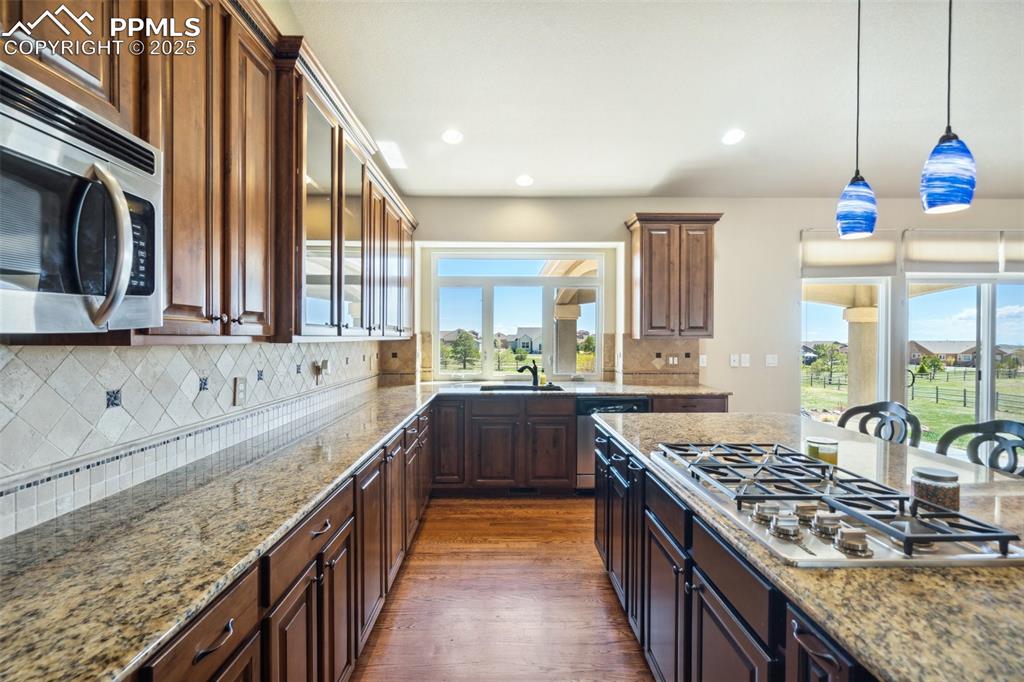
Kitchen
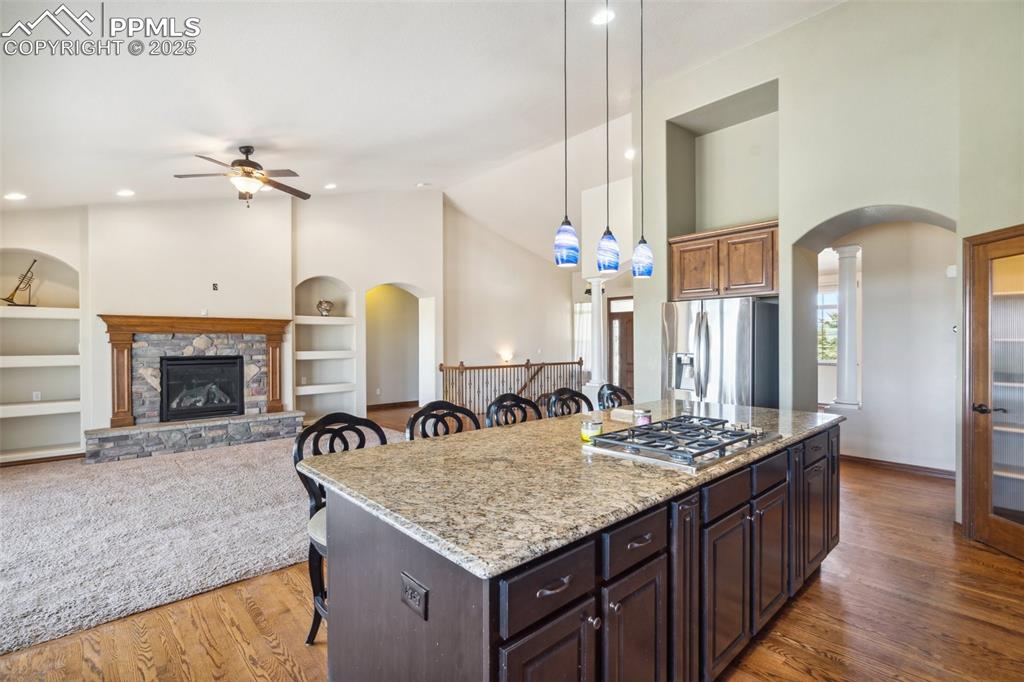
Kitchen
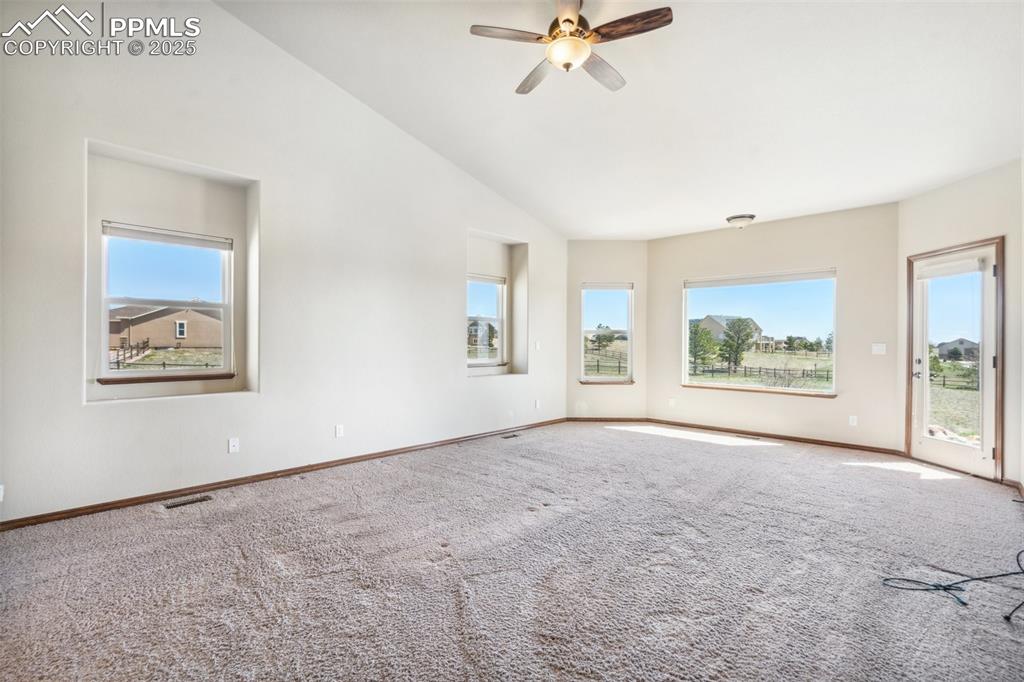
Primary bedroom walks out to rear patio.
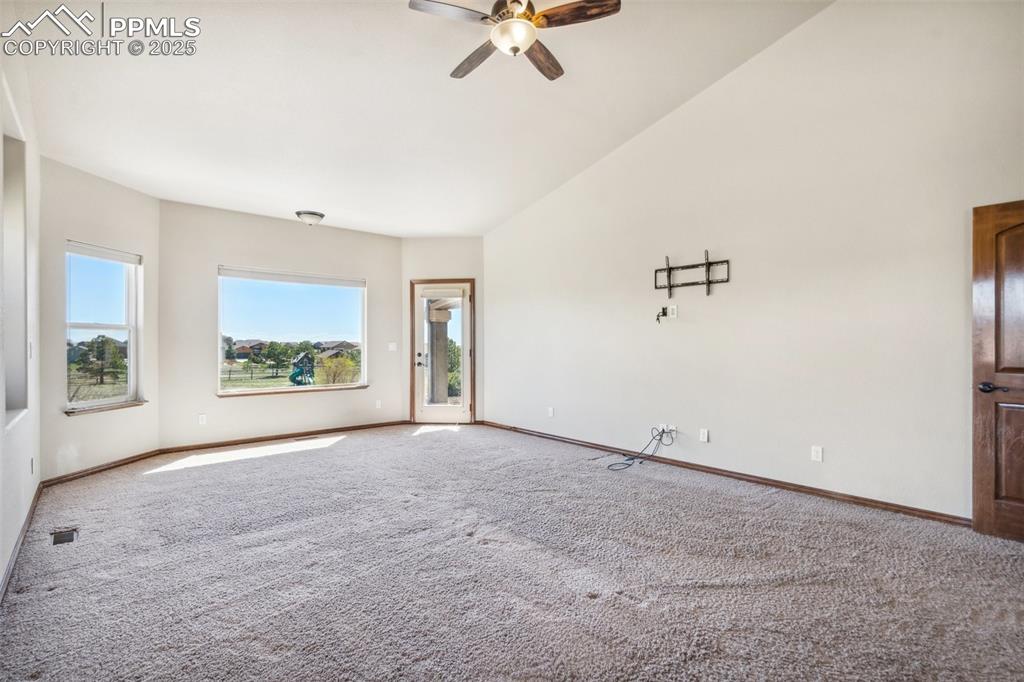
Vaulted ceilings.
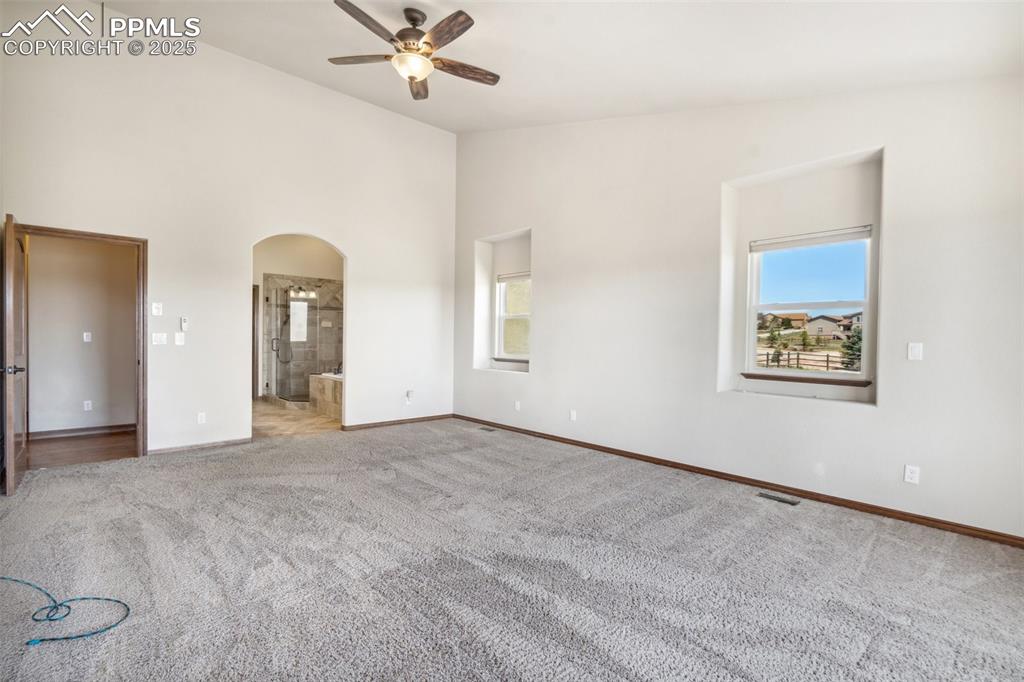
Master Bedroom
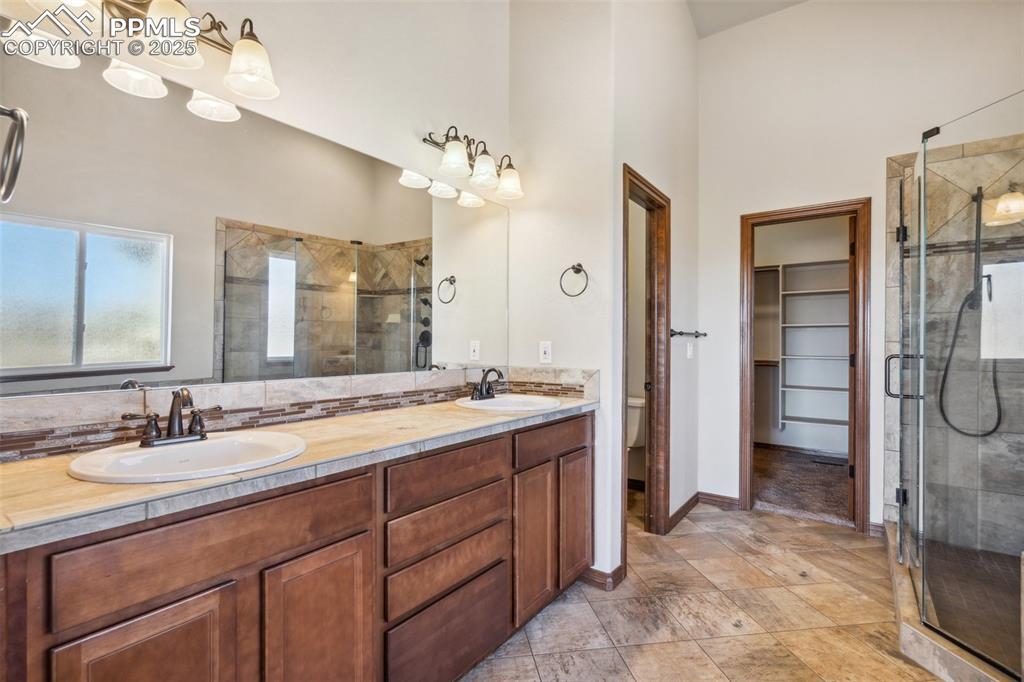
Master Bathroom
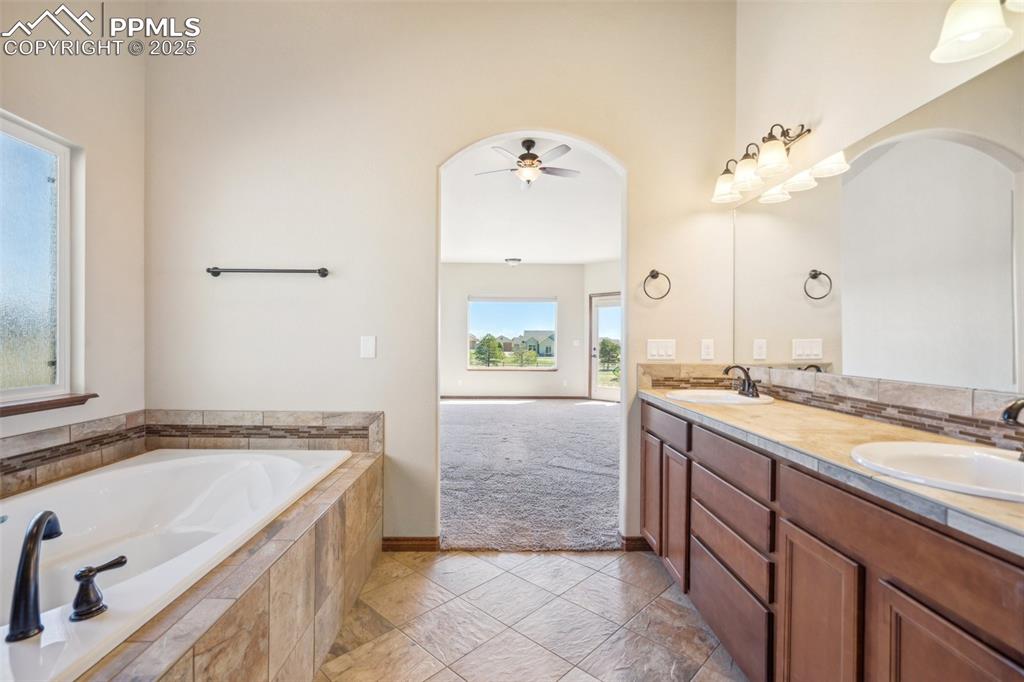
Spa tub and double vanity.
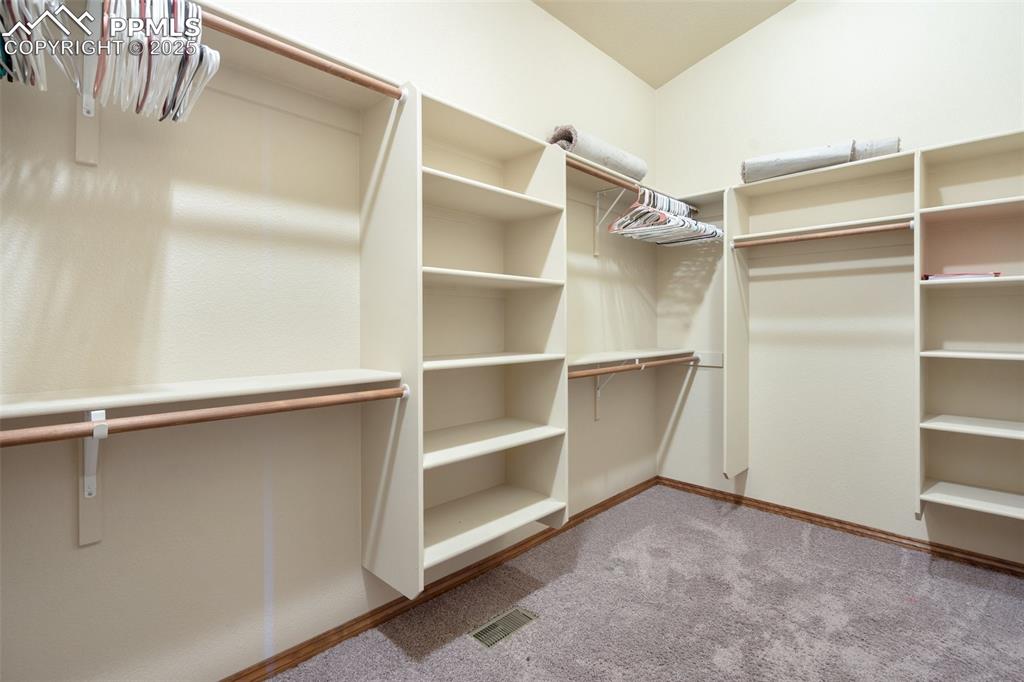
Primary walk-in closet.
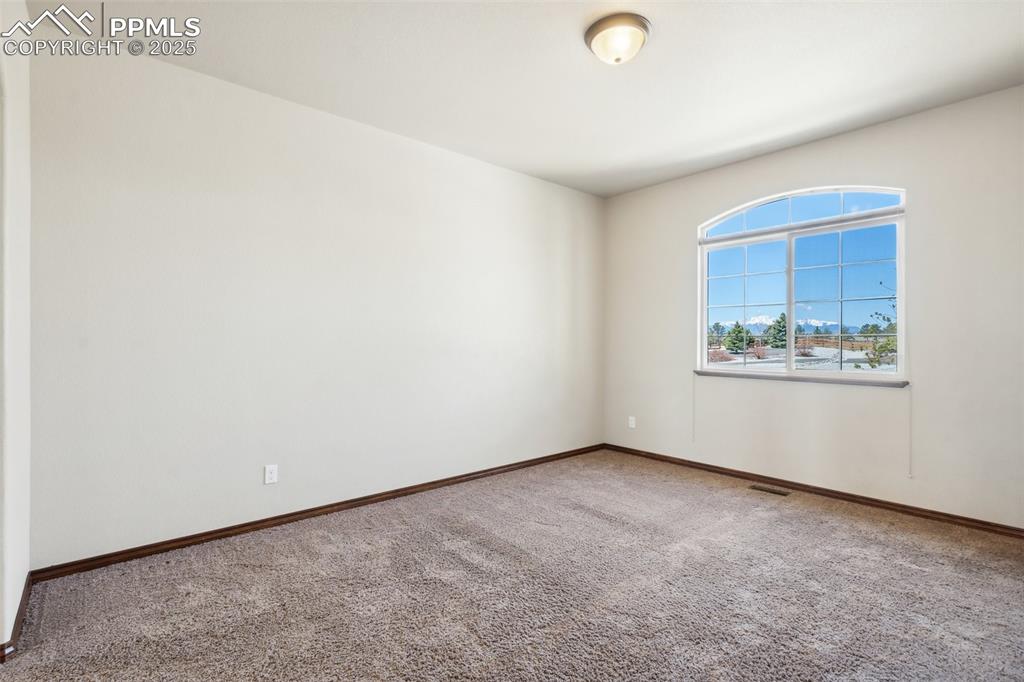
Main level bedroom #2.
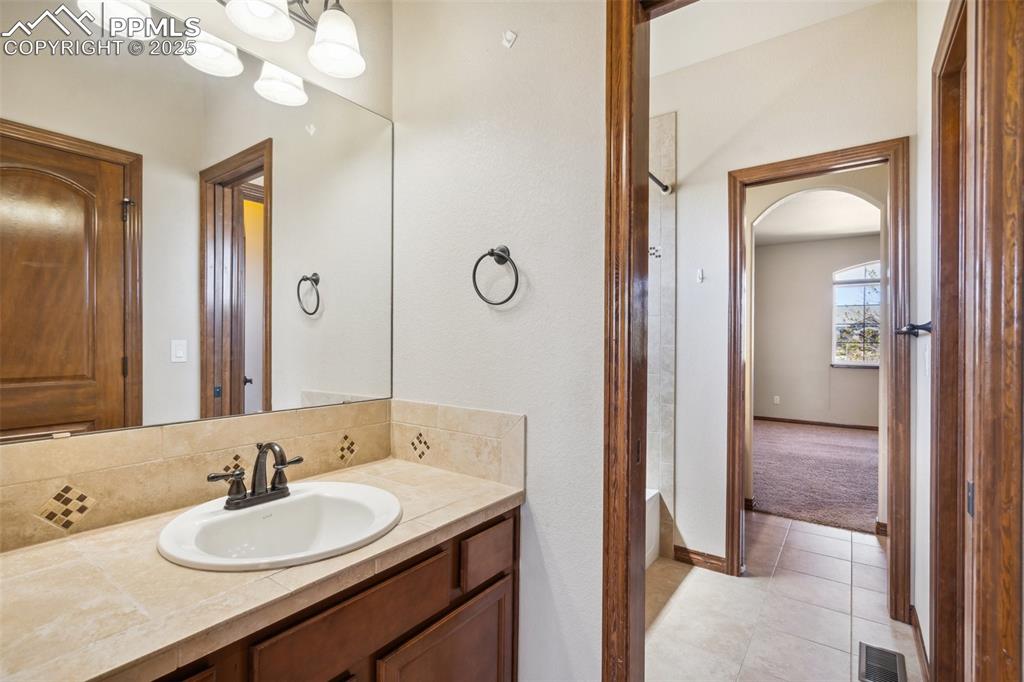
Main level bath, between bedrooms 2 and 3.
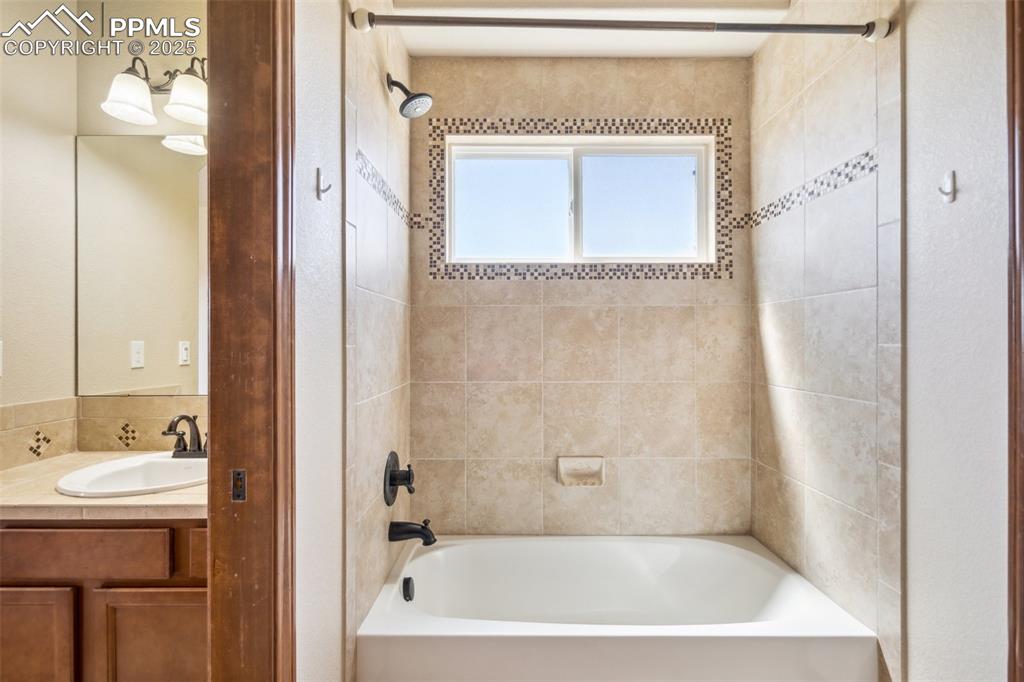
Main level bath, between bedrooms 2 and 3.
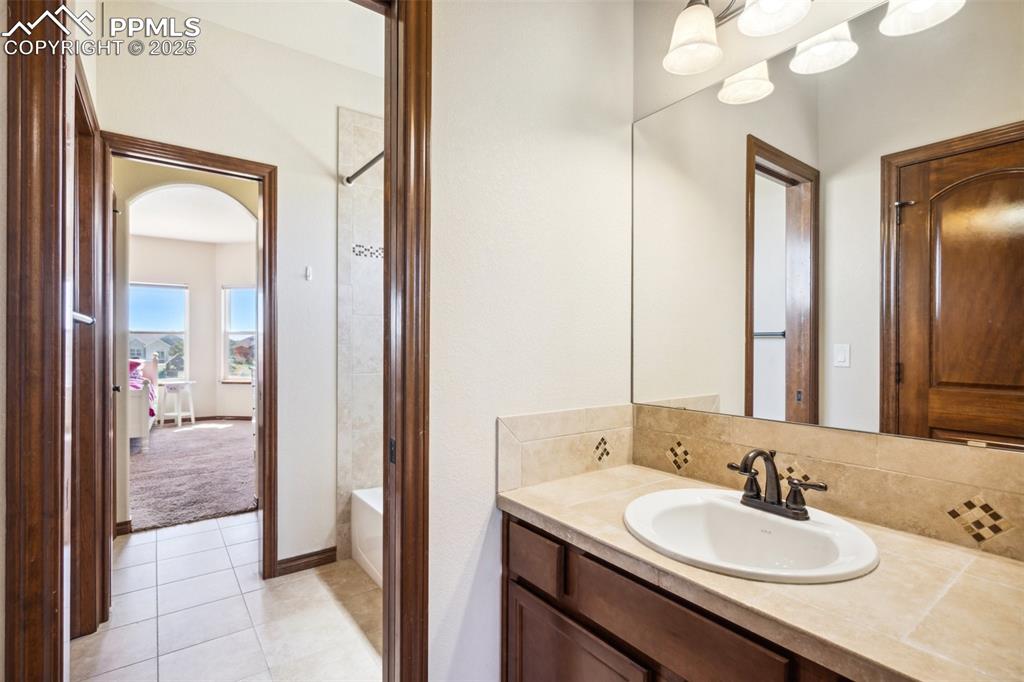
Main level bath, between bedrooms 2 and 3. Each bedroom has a private sink area, with shared toilet and shower.
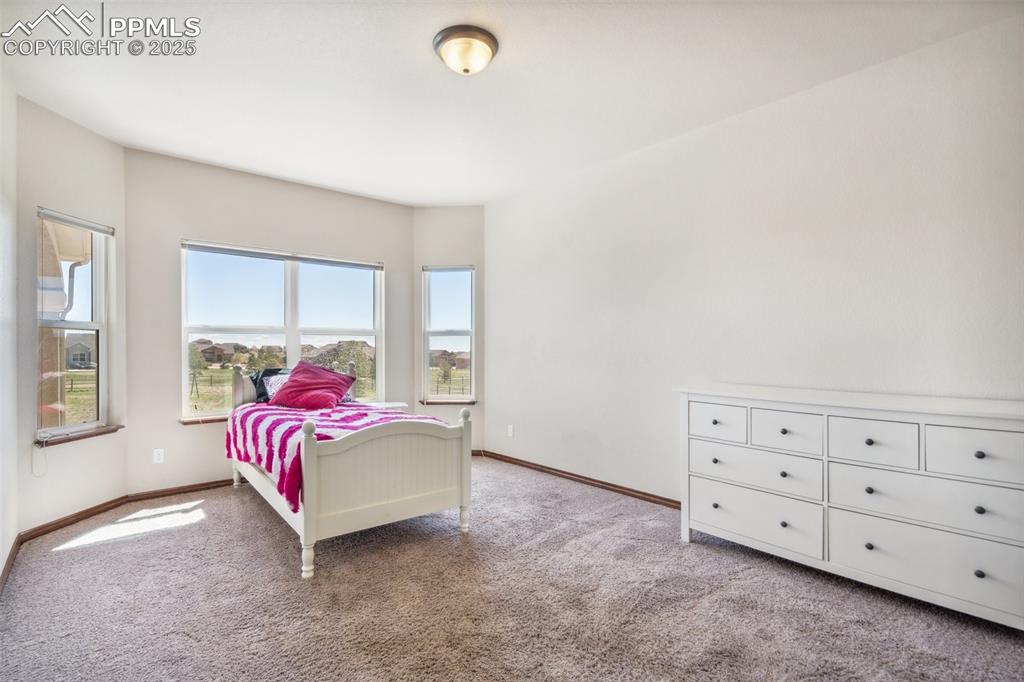
Main level bedroom #3.
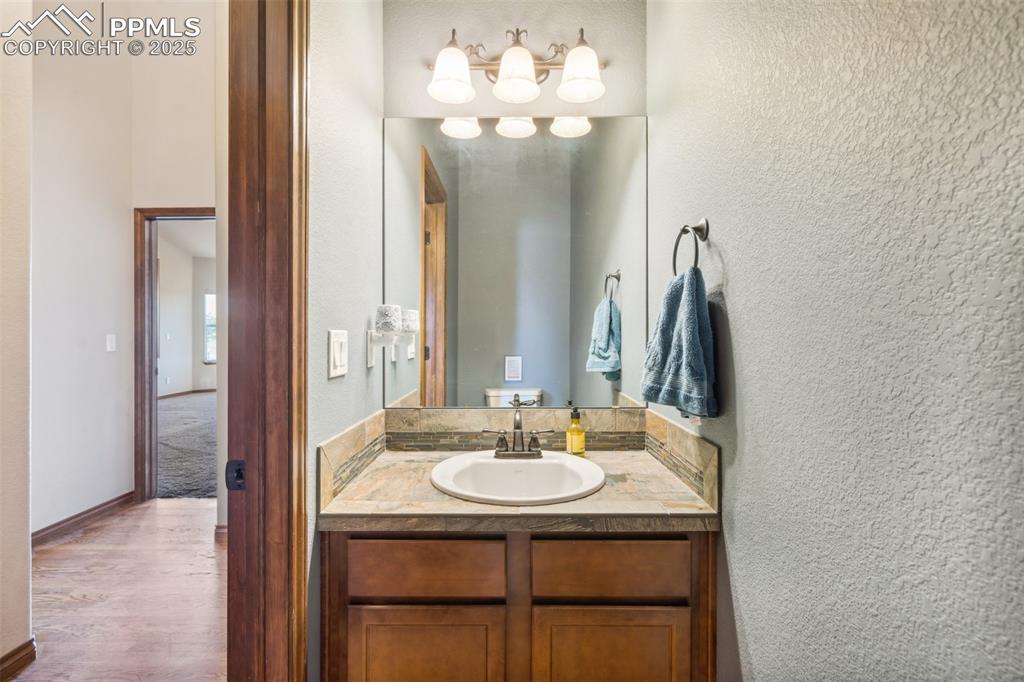
Main level half bath.
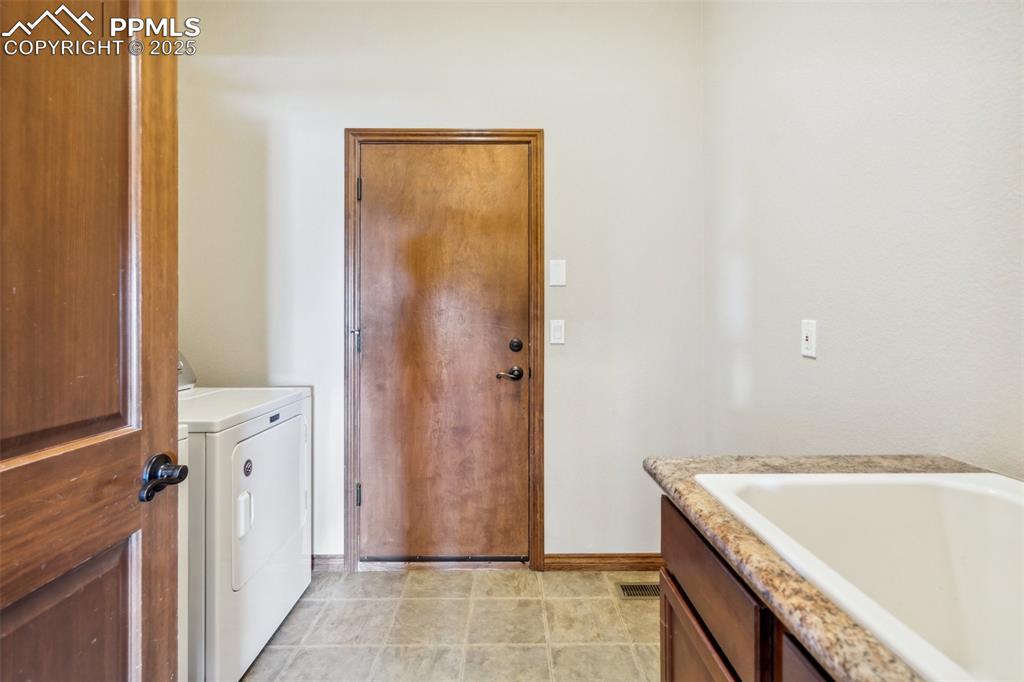
Main level laundry with utility sink.
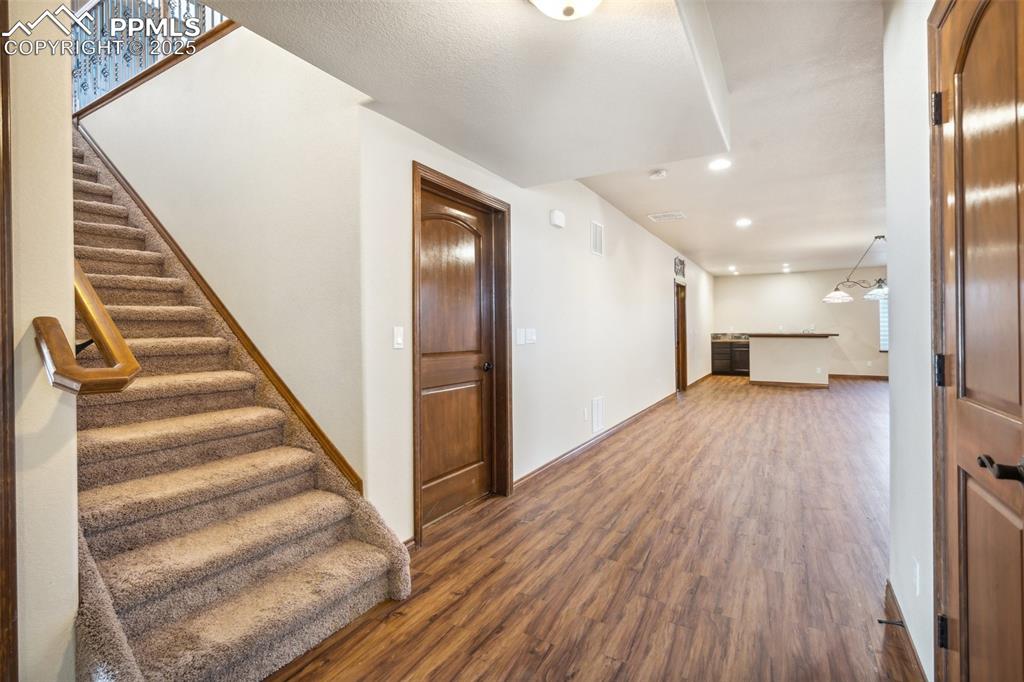
Basement
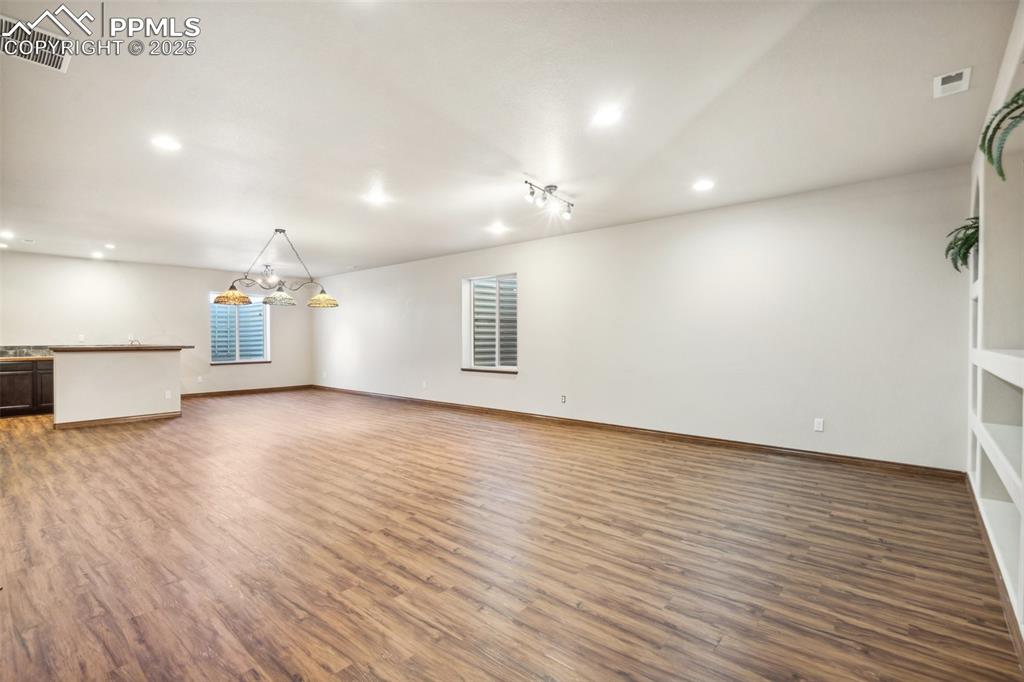
Recreation Room
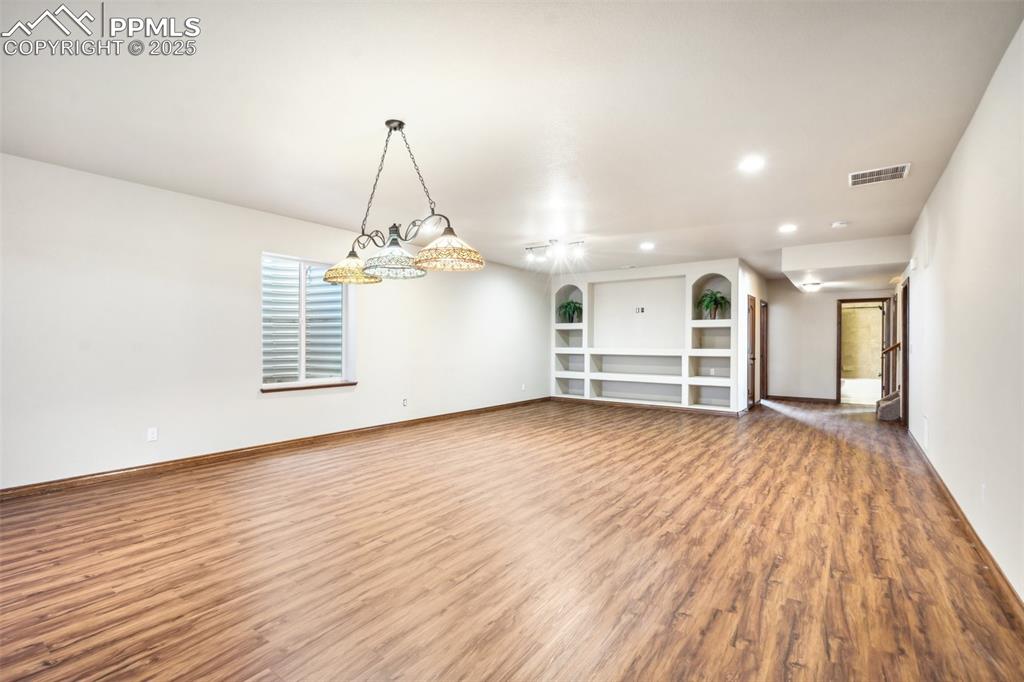
Recreation Room
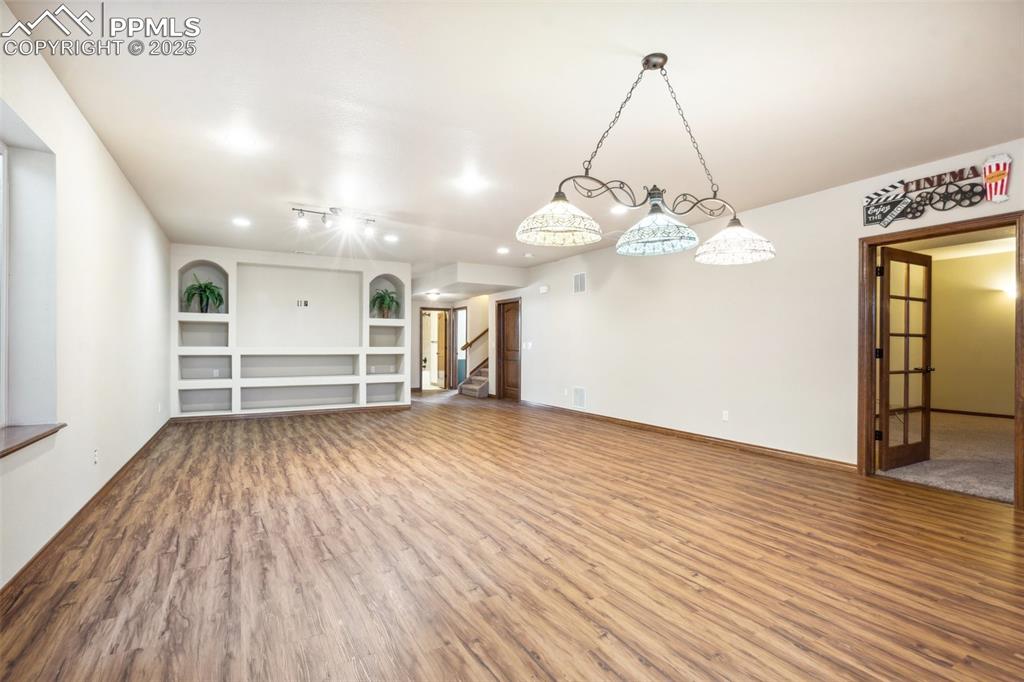
Recreation Room
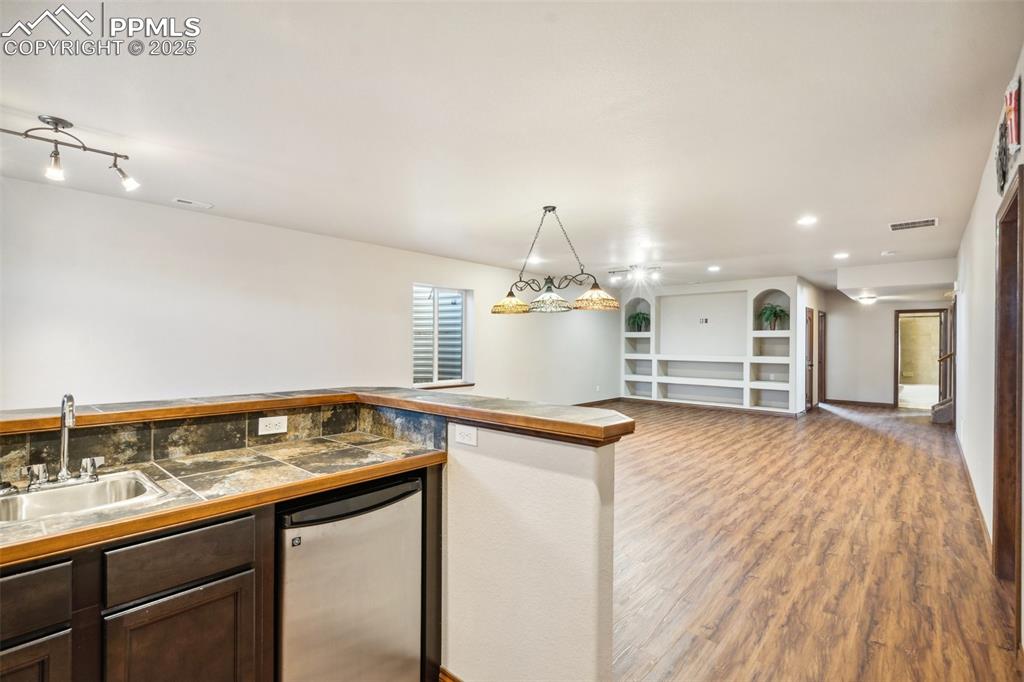
Basement wet bar with sink and bar frig.
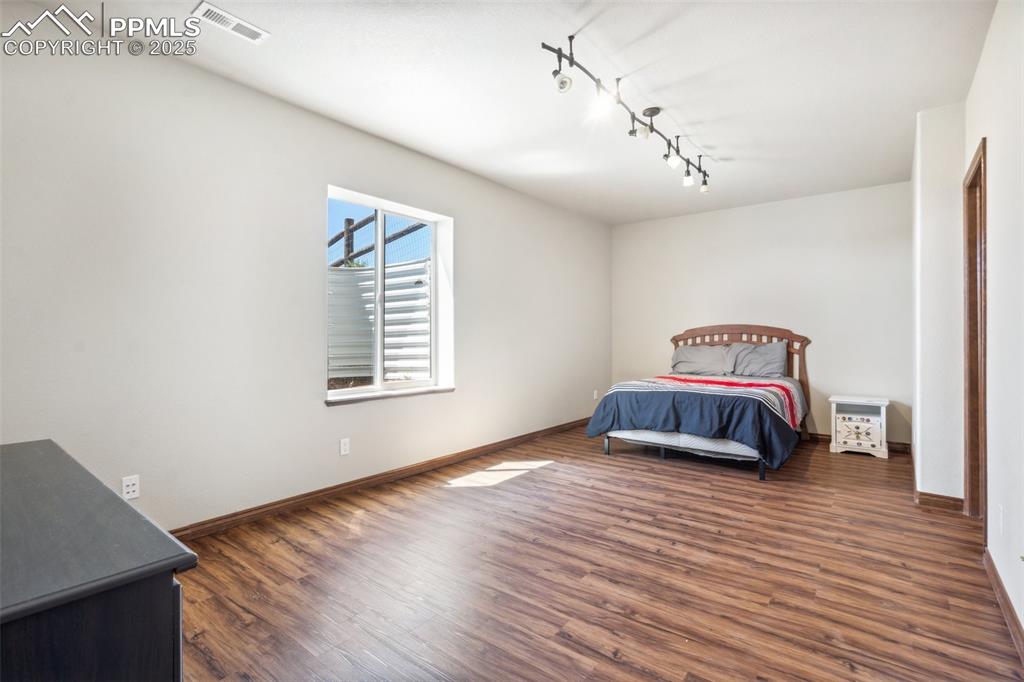
Basement bedroom #4 with walk-in closet.
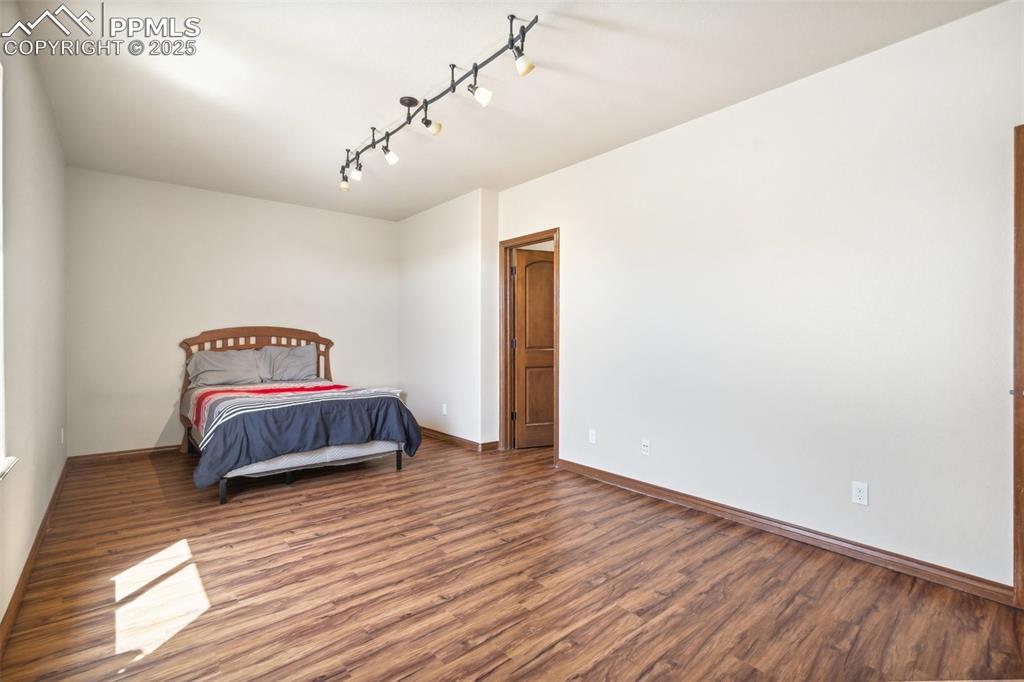
Basement bedroom #4.
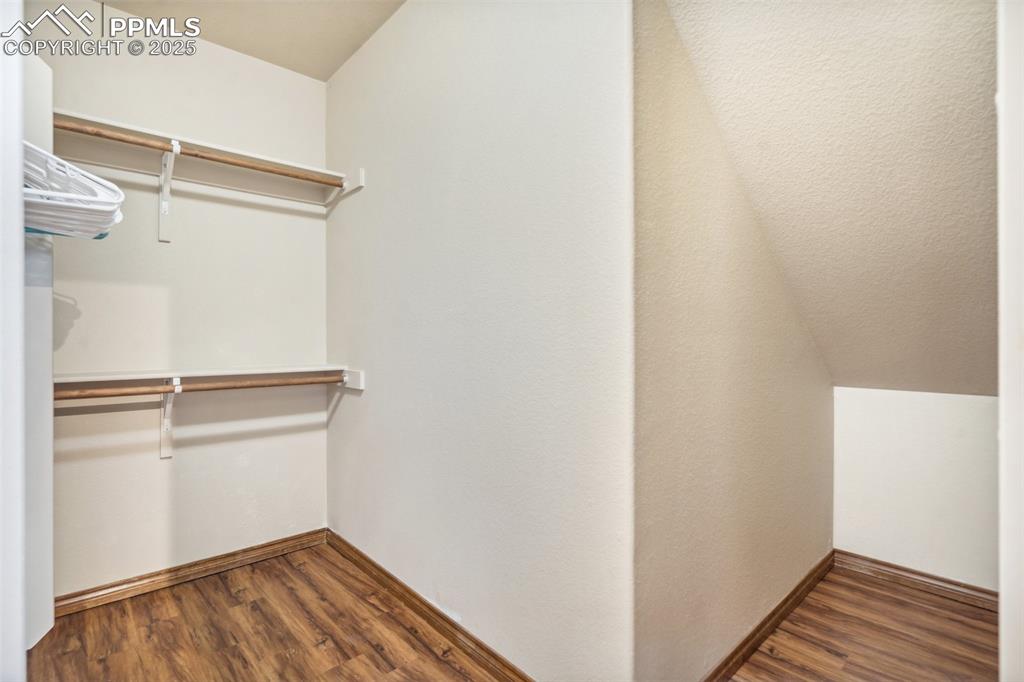
Walk-in closet for bedroom #4.
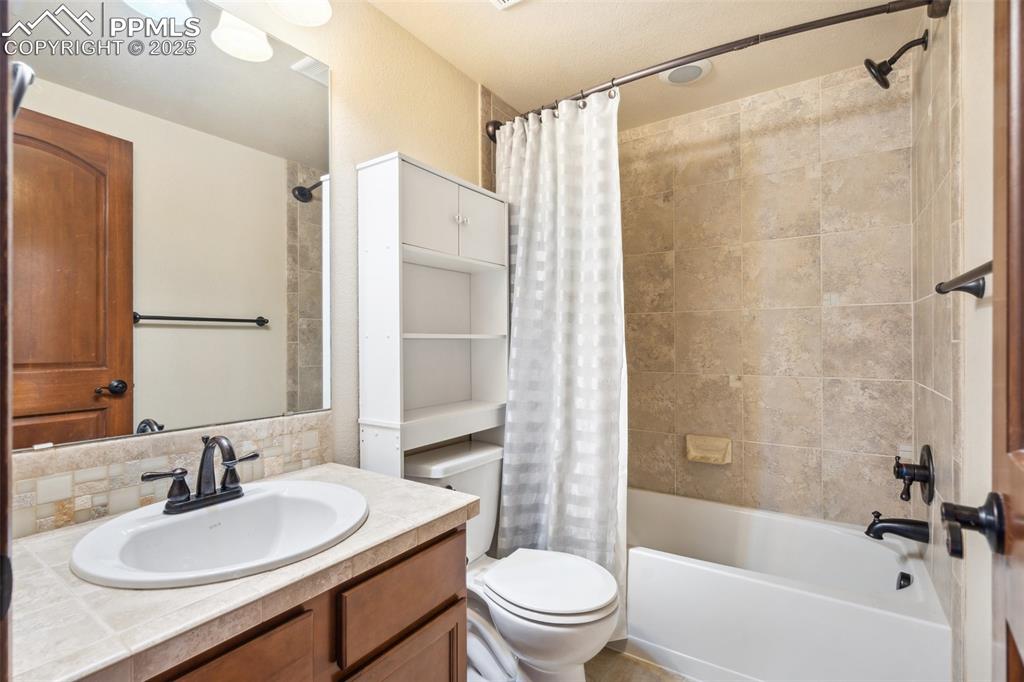
Basement full bath between beds #4 and #5.
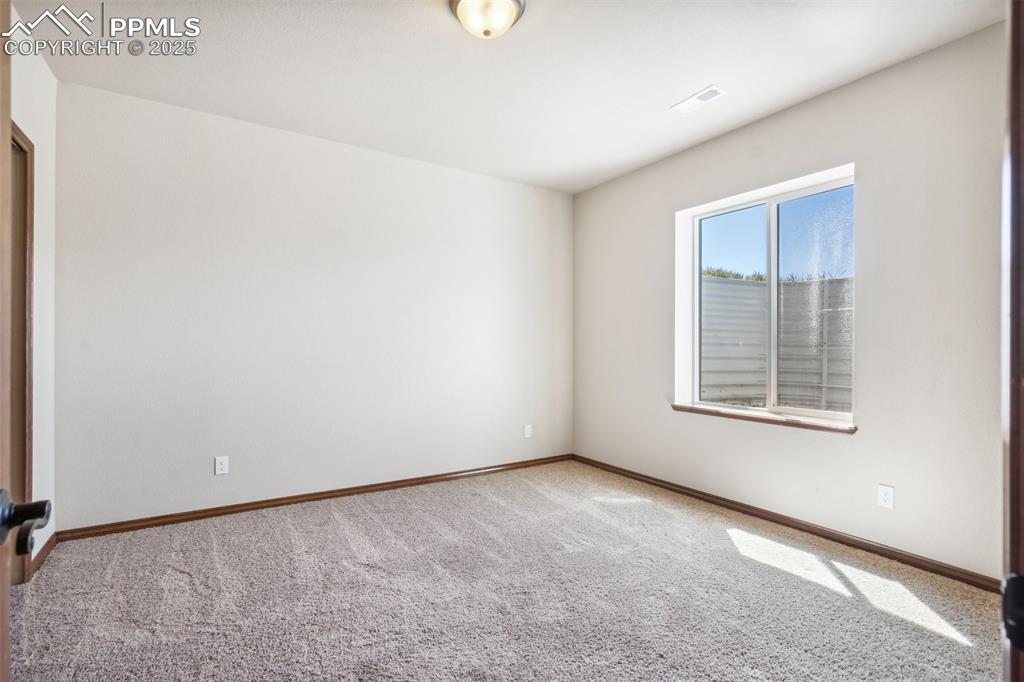
Basement bedroom #5.
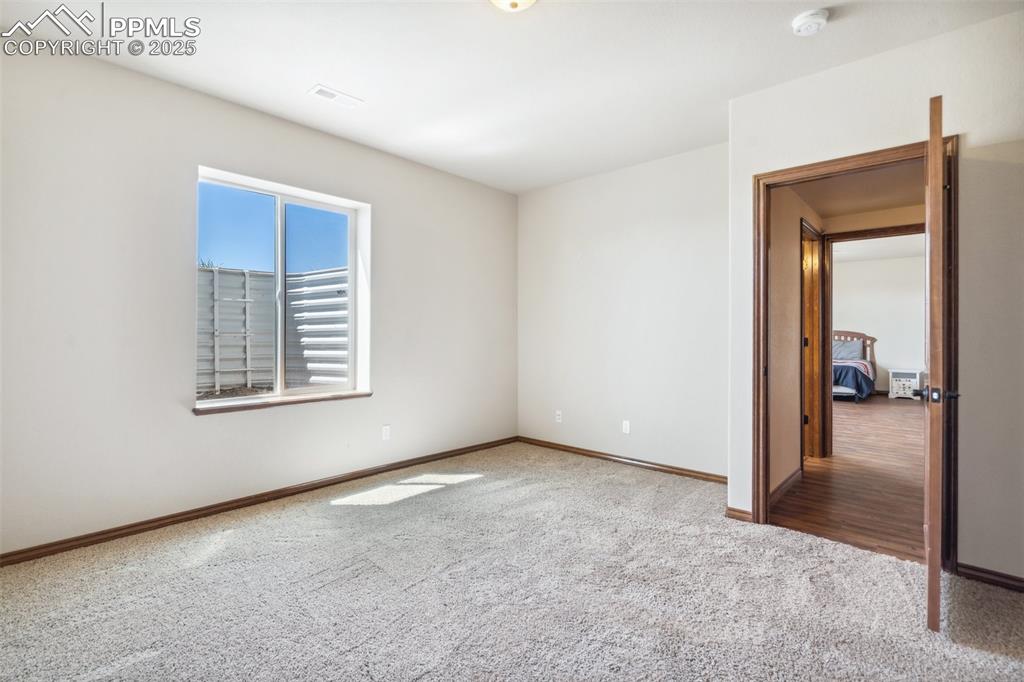
Basement bedroom #5.
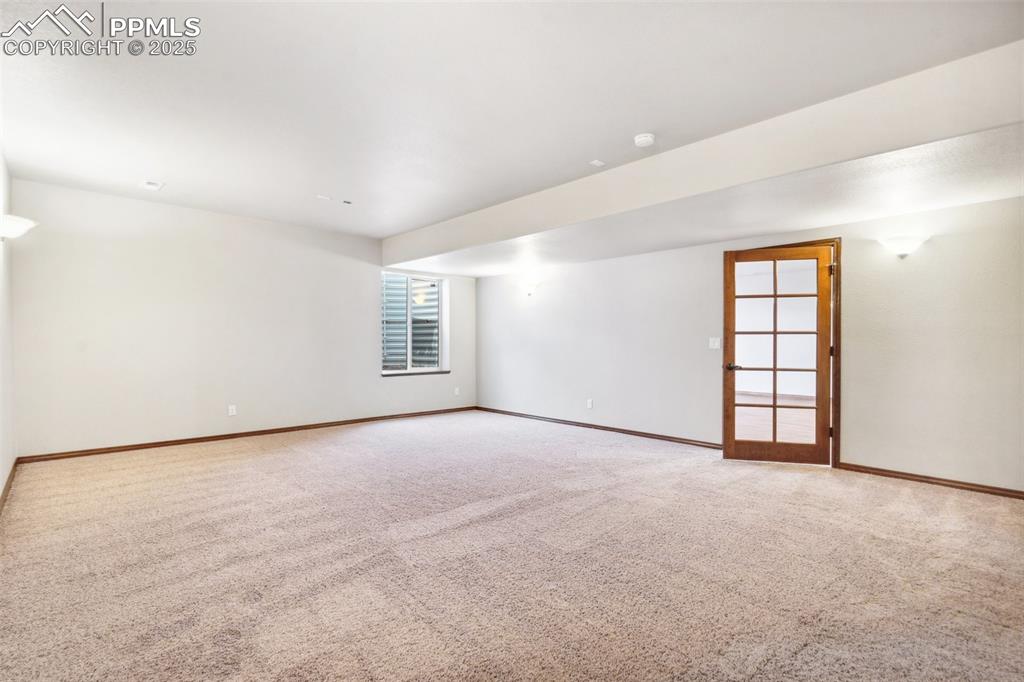
Basement media room
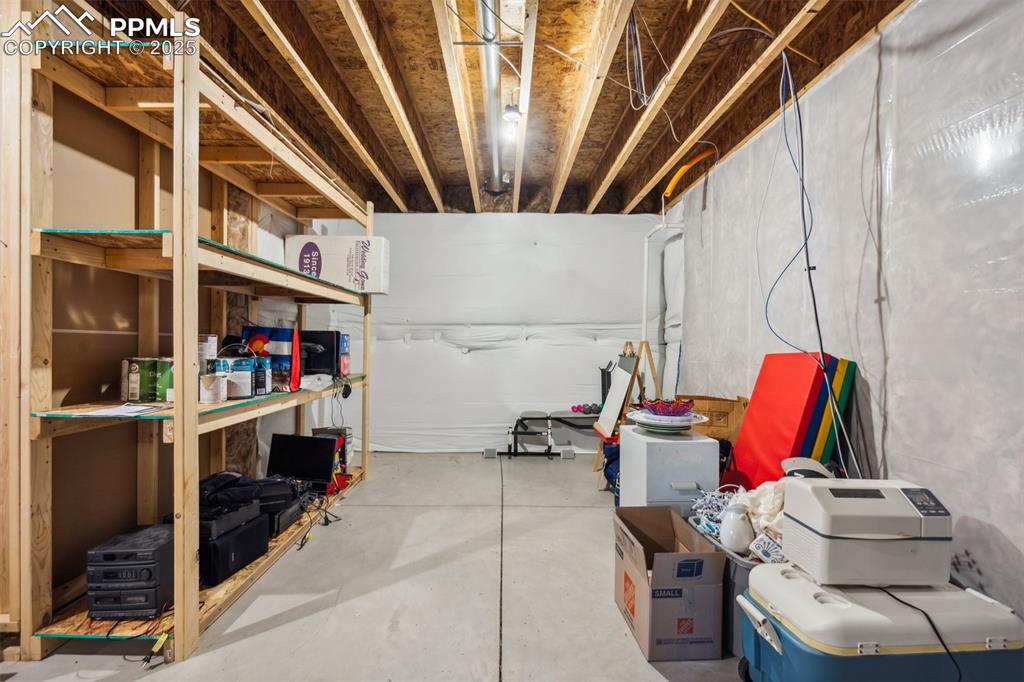
Basement storage area
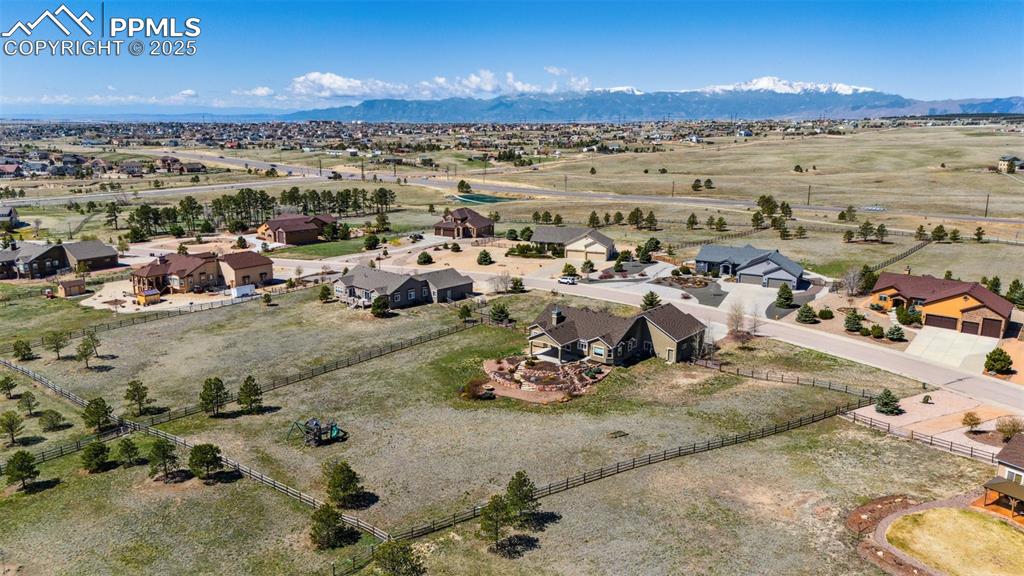
Aerial View
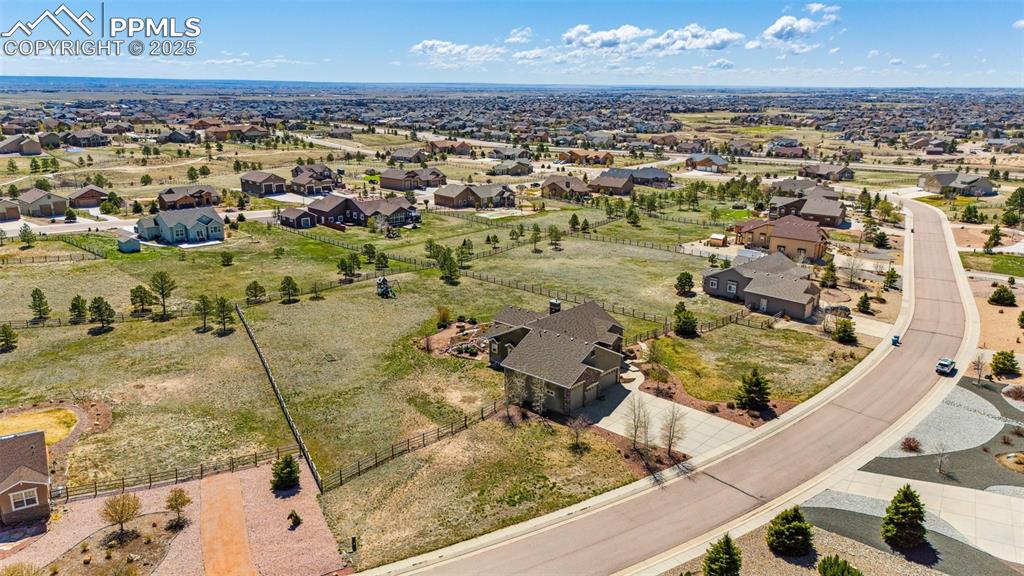
Aerial View
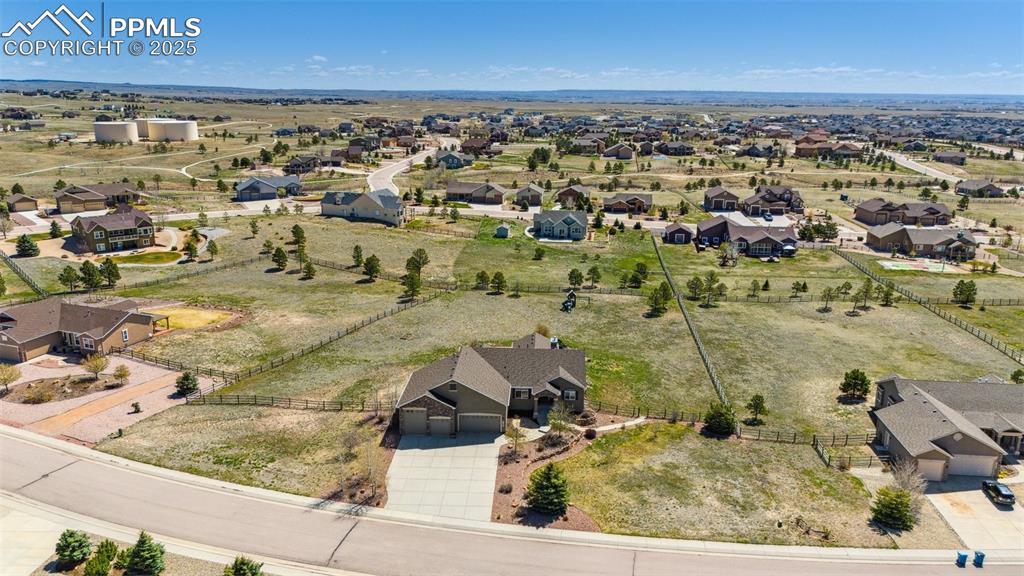
Aerial View
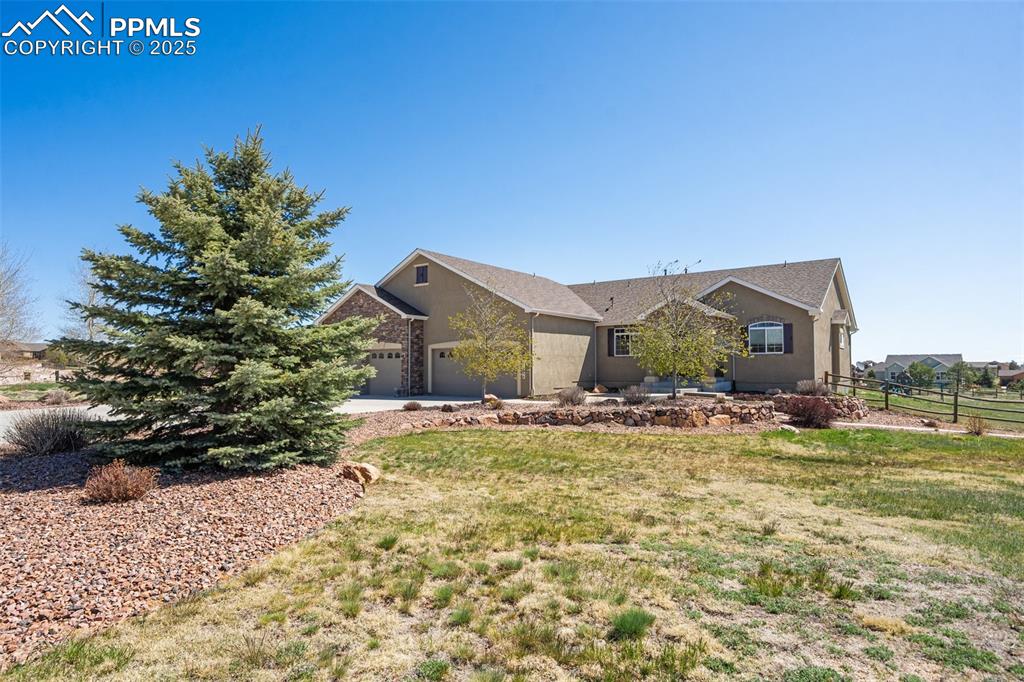
RV garage, oversized and tandem spaces.
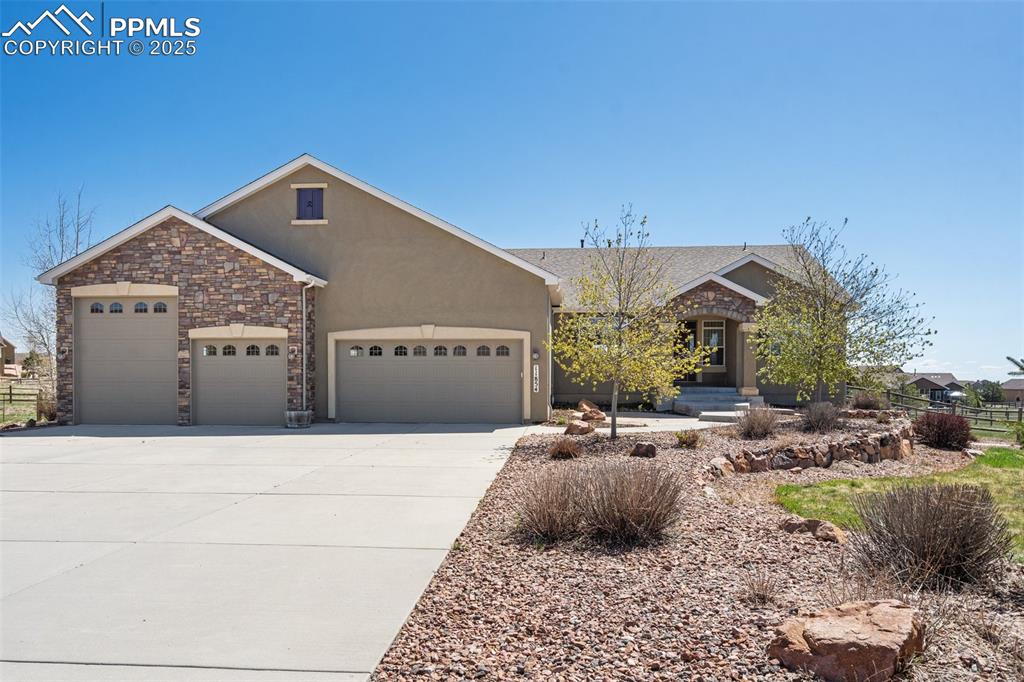
RV garage, oversized and tandem spaces.
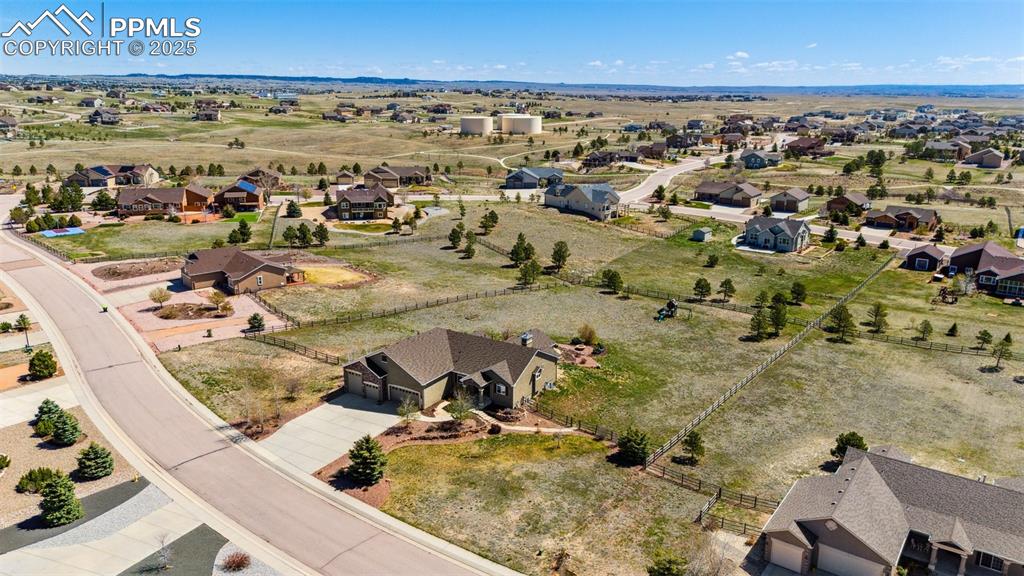
Aerial View
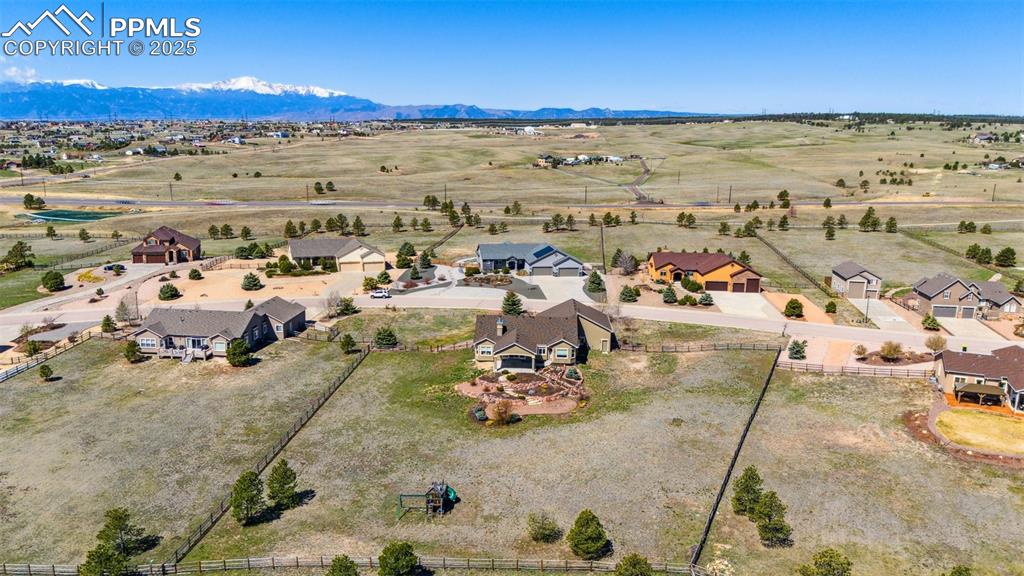
Rear of acreage is fenced with split rail.
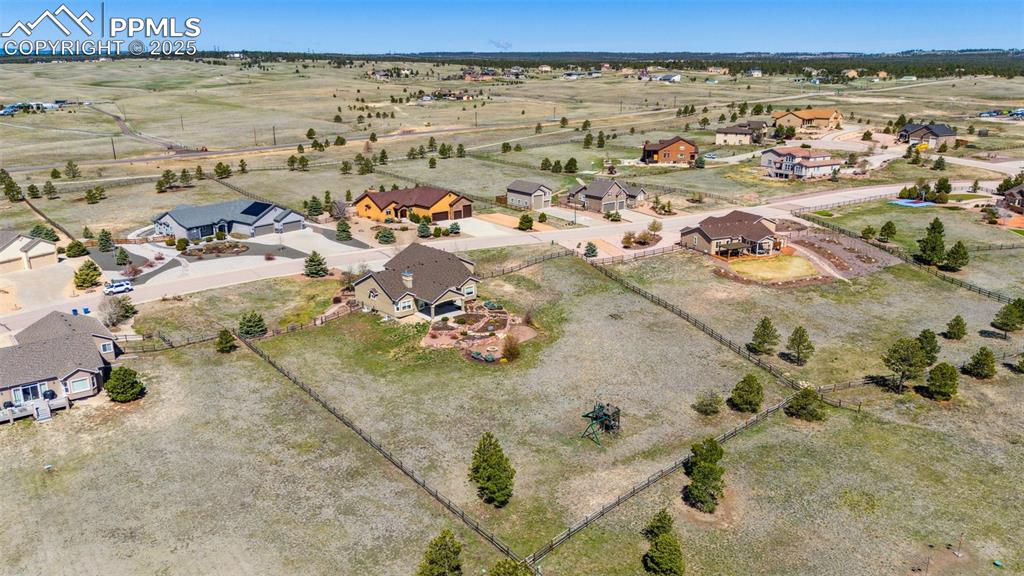
Aerial View
Disclaimer: The real estate listing information and related content displayed on this site is provided exclusively for consumers’ personal, non-commercial use and may not be used for any purpose other than to identify prospective properties consumers may be interested in purchasing.