1907 Independence Drive, Colorado Springs, CO, 80920
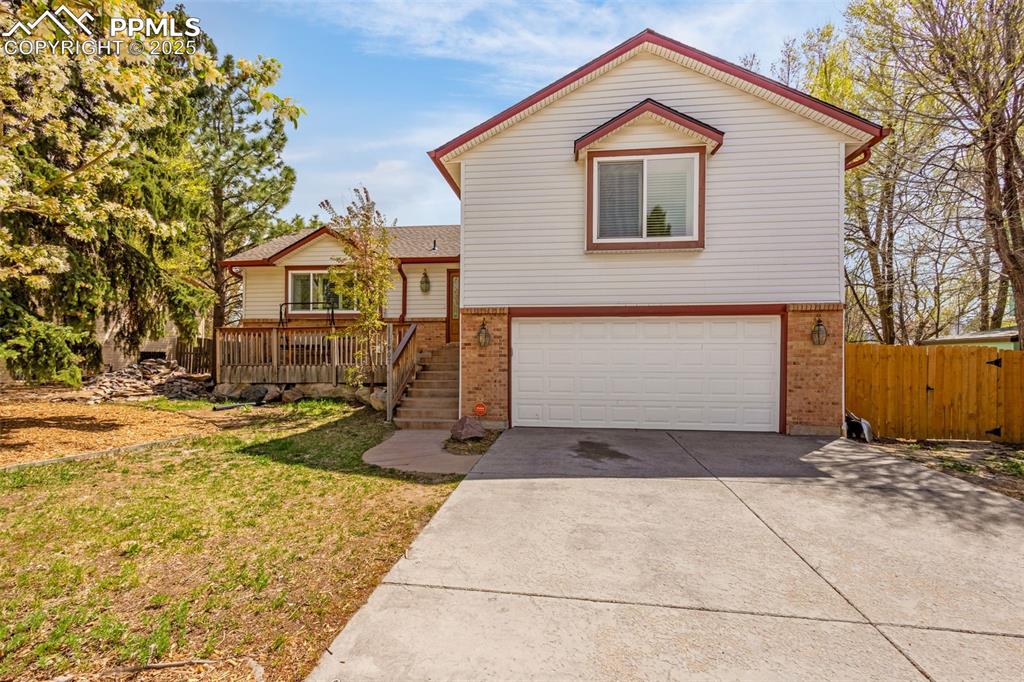
Tri-level home with concrete driveway, a front yard, brick siding, and a garage
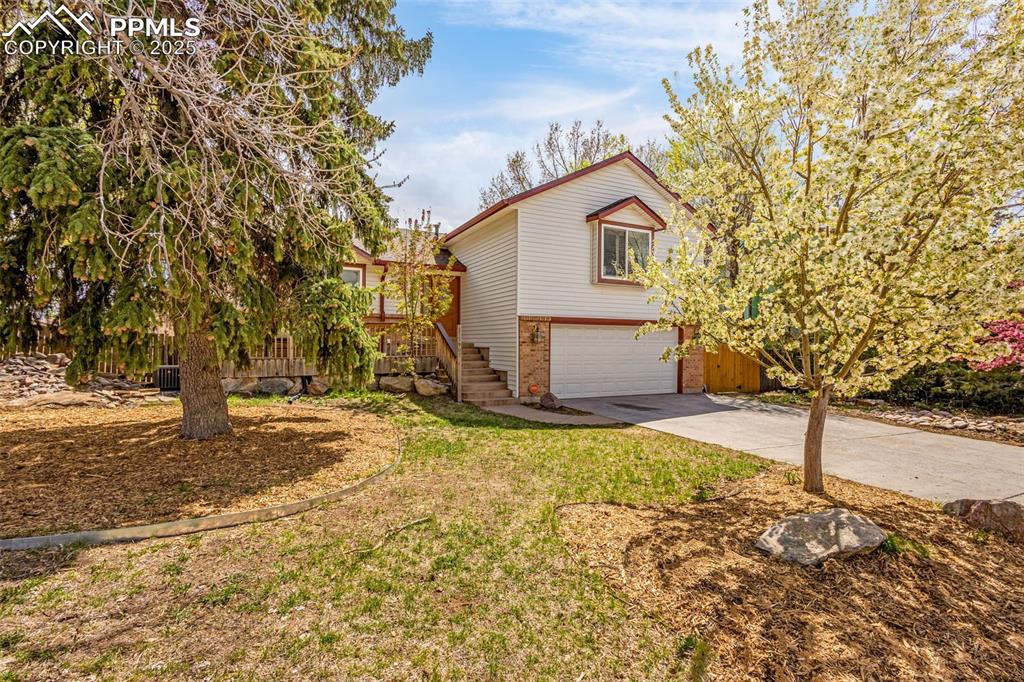
View of front of property featuring concrete driveway, stairs, an attached garage, brick siding, and a front lawn
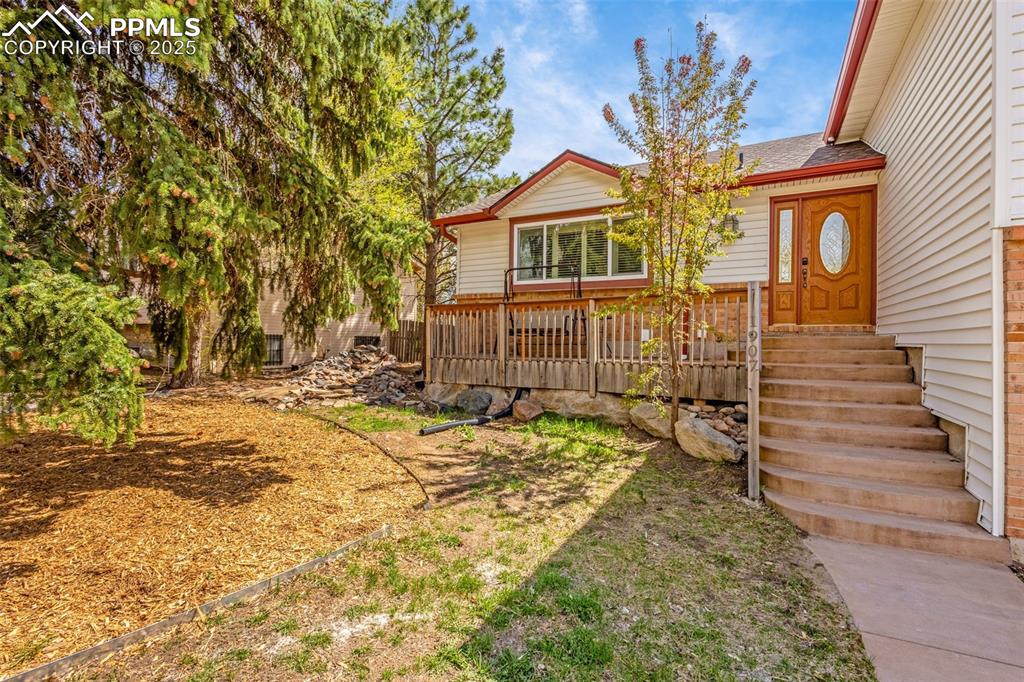
View of front of home featuring roof with shingles
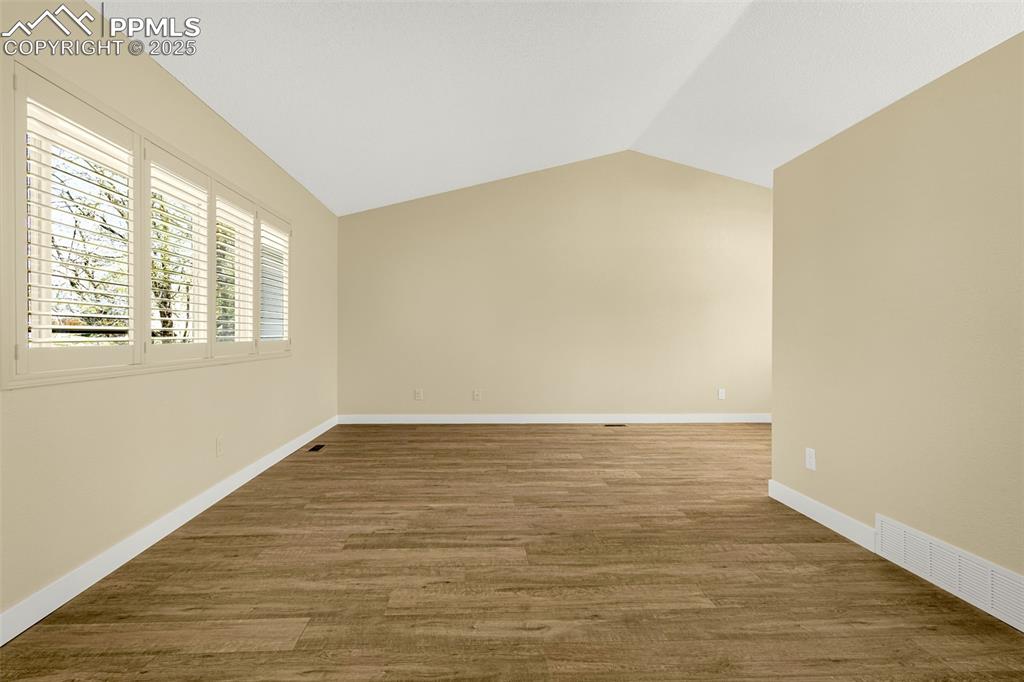
Unfurnished room with baseboards, visible vents, wood finished floors, and vaulted ceiling
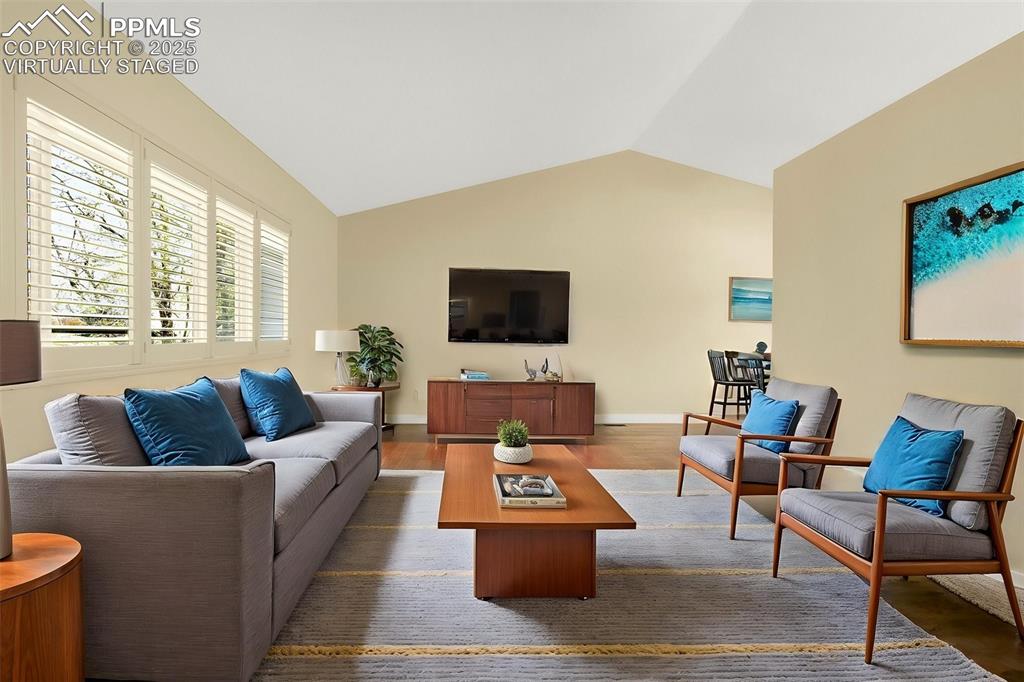
Virtually Staged
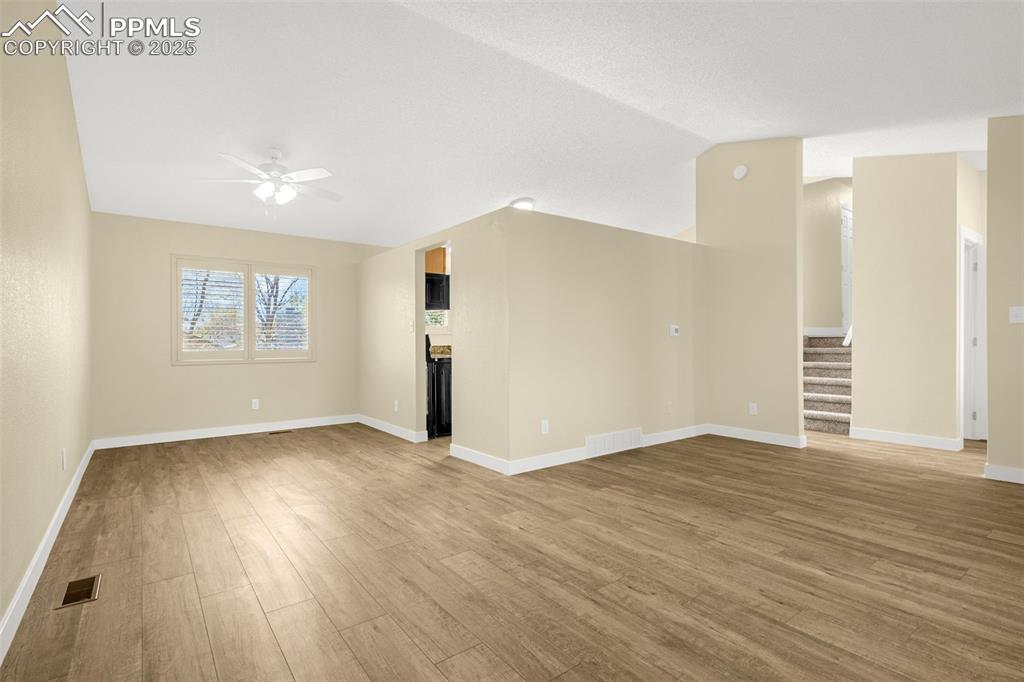
Unfurnished living room with a ceiling fan, visible vents, wood finished floors, and stairs
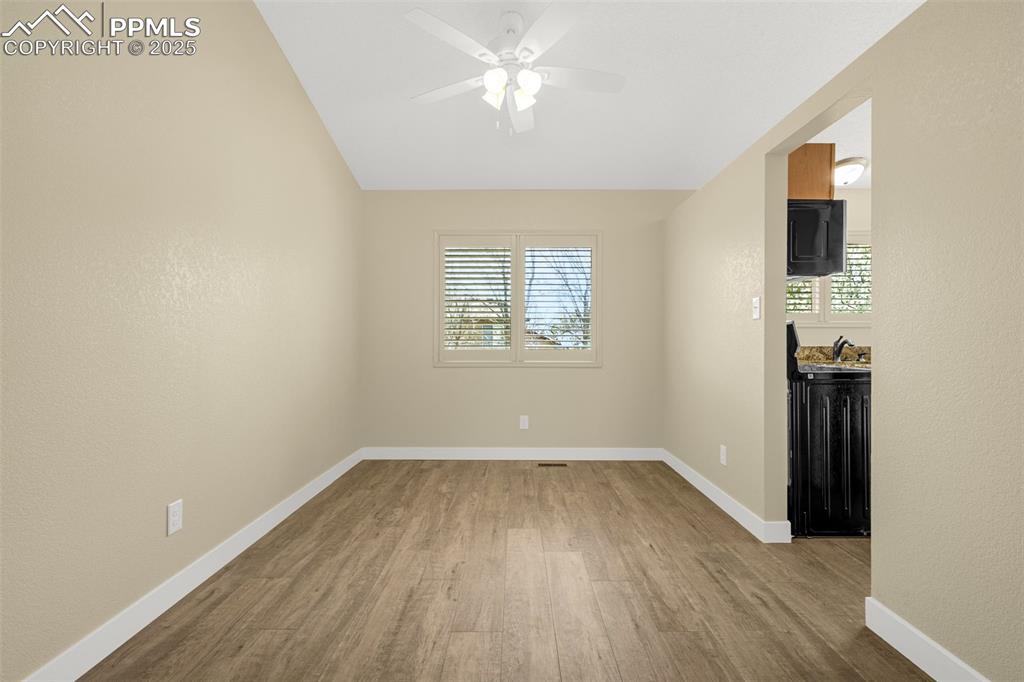
Spare room with baseboards, wood finished floors, ceiling fan, and plenty of natural light
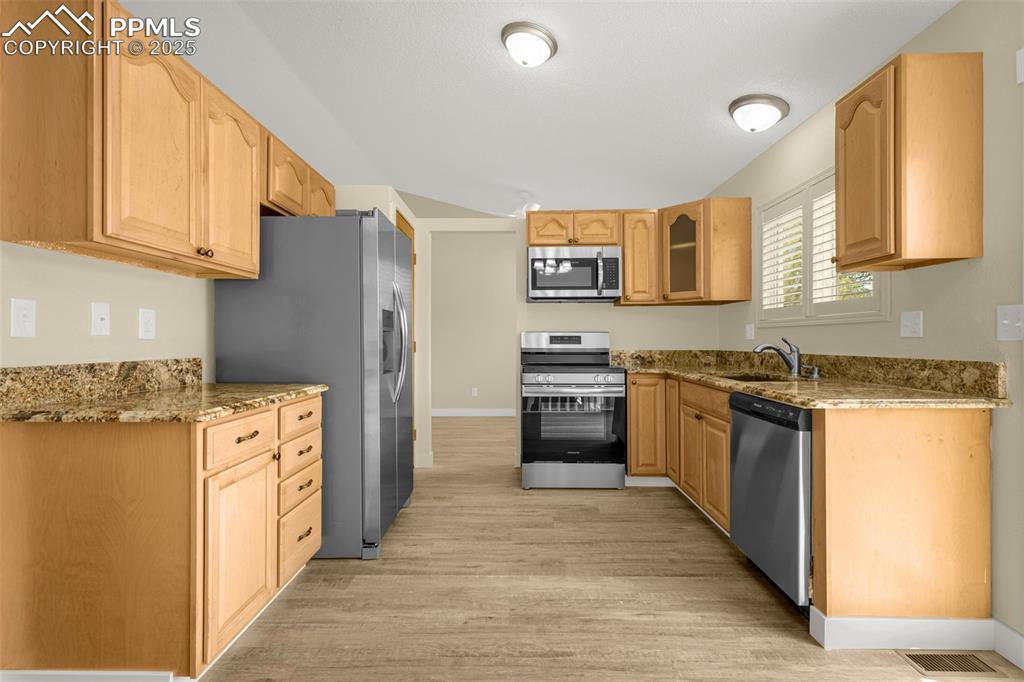
Kitchen with light stone countertops, glass insert cabinets, light wood-style flooring, appliances with stainless steel finishes, and a sink
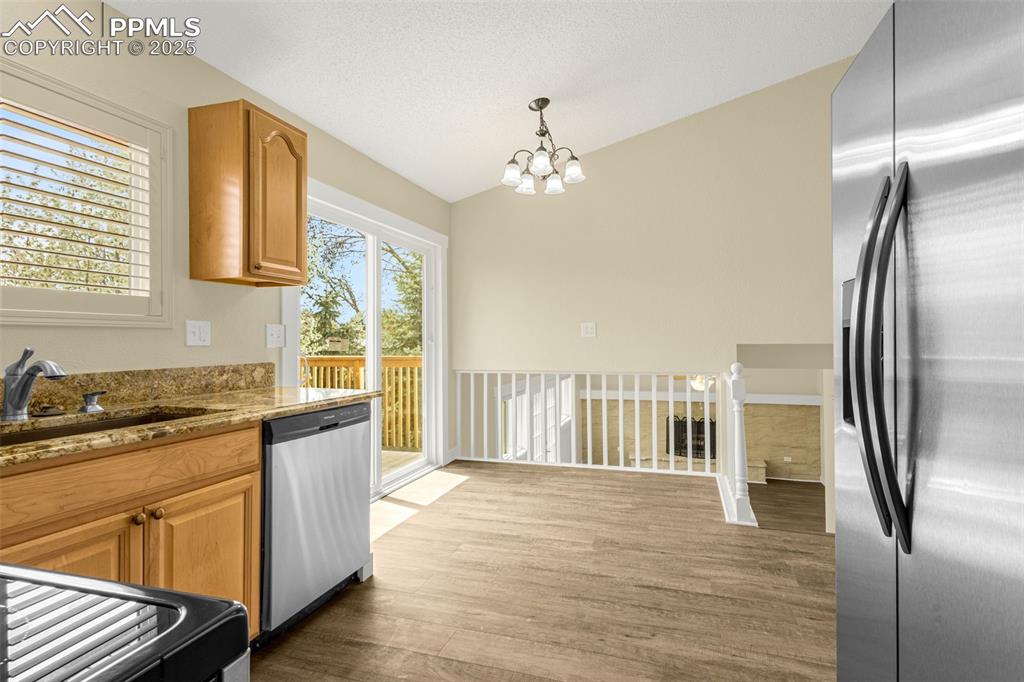
Kitchen with lofted ceiling, wood finished floors, stainless steel appliances, and a sink
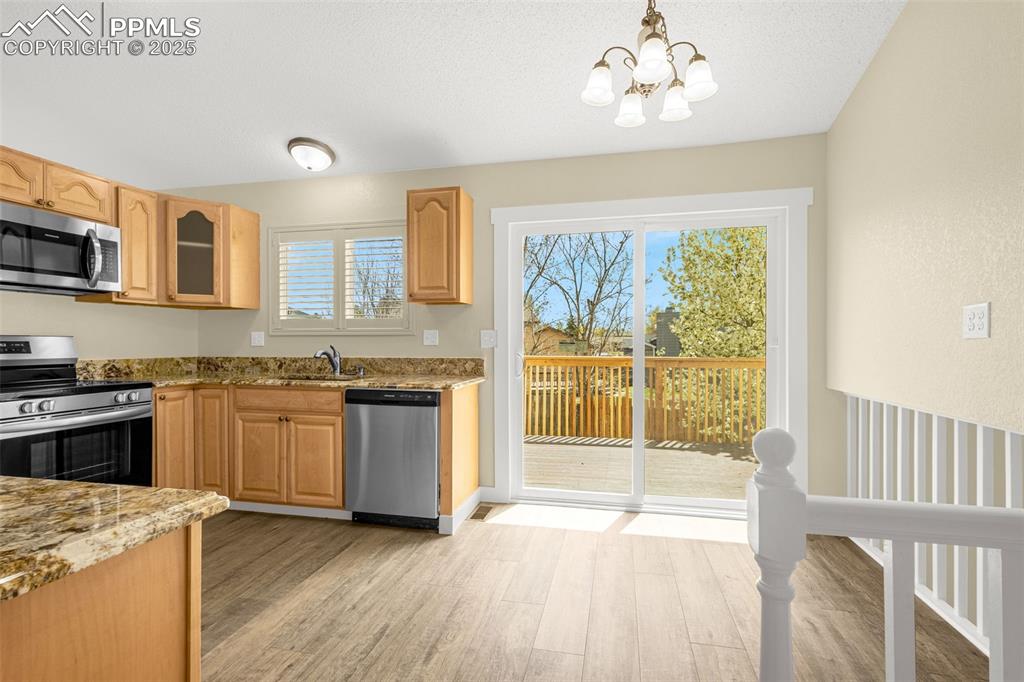
Kitchen with light stone countertops, an inviting chandelier, stainless steel appliances, light wood finished floors, and a sink
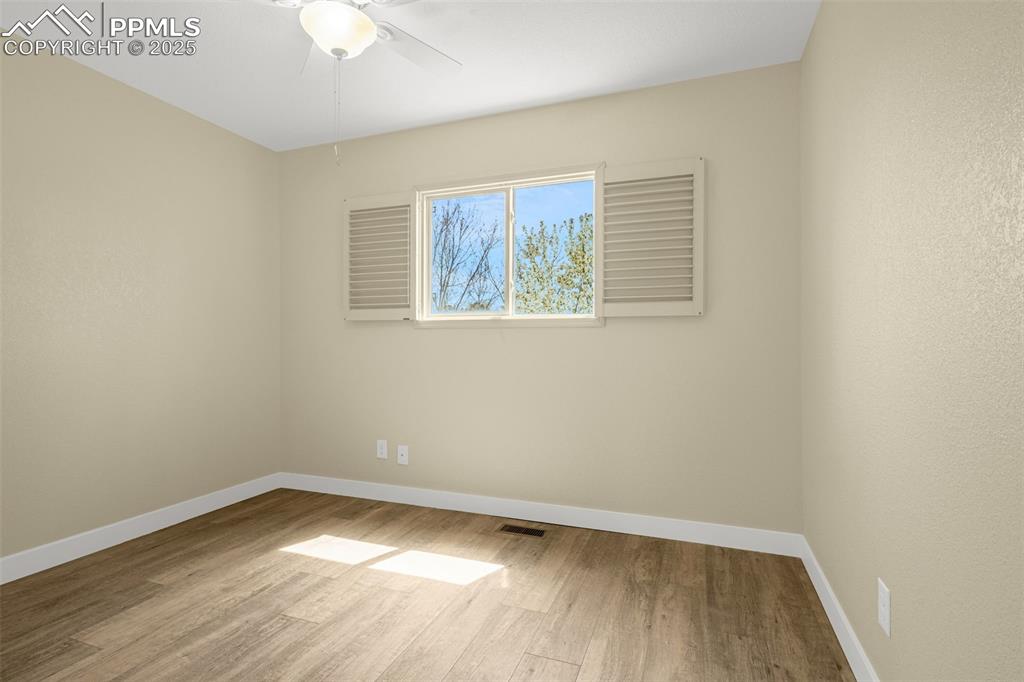
Empty room with wood finished floors, ceiling fan, visible vents, and baseboards
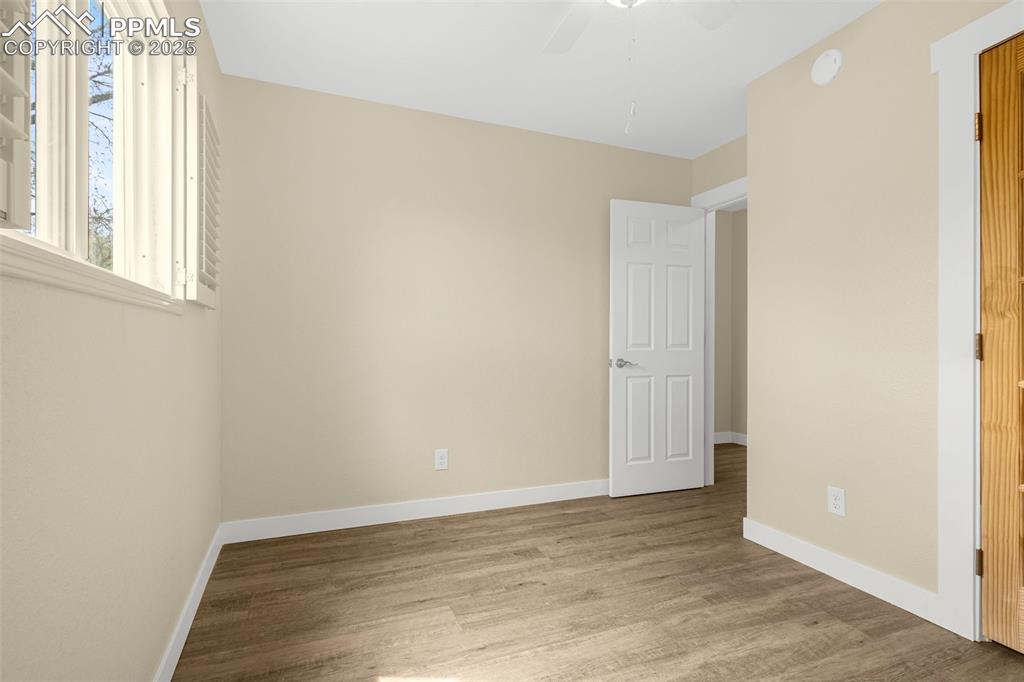
Unfurnished bedroom with wood finished floors, ceiling fan, and baseboards
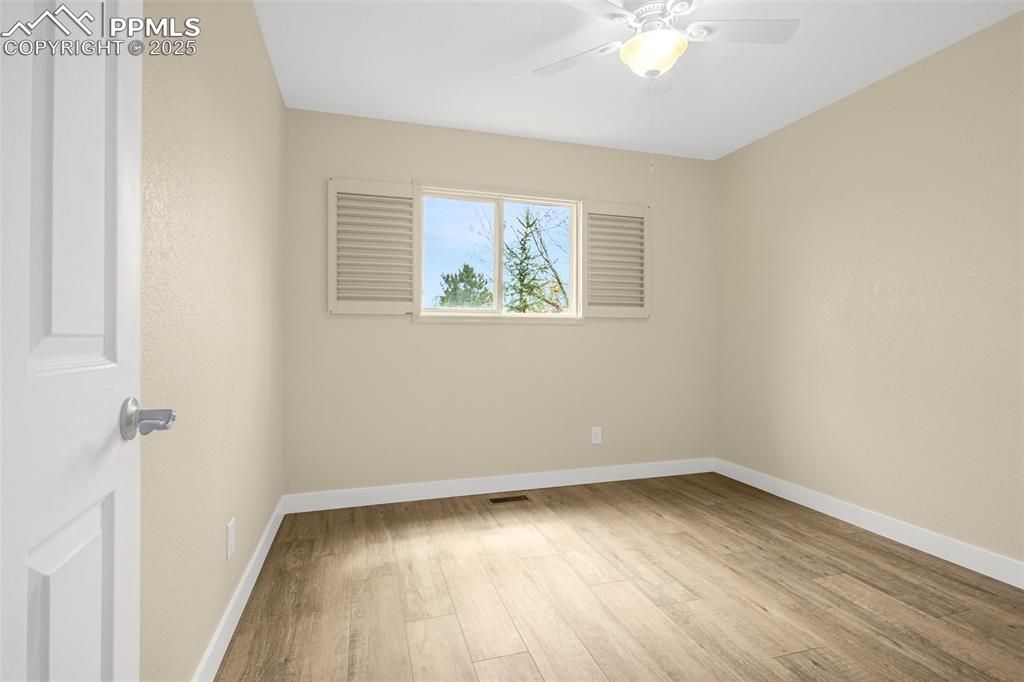
Spare room featuring wood finished floors, ceiling fan, visible vents, and baseboards
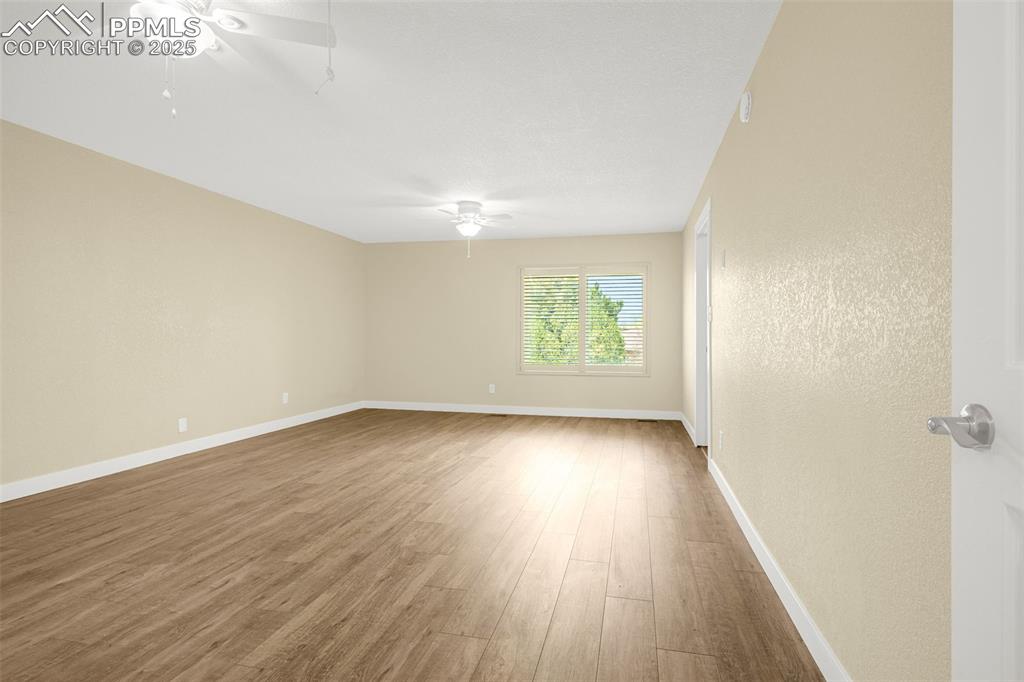
Empty room with a ceiling fan, wood finished floors, and baseboards
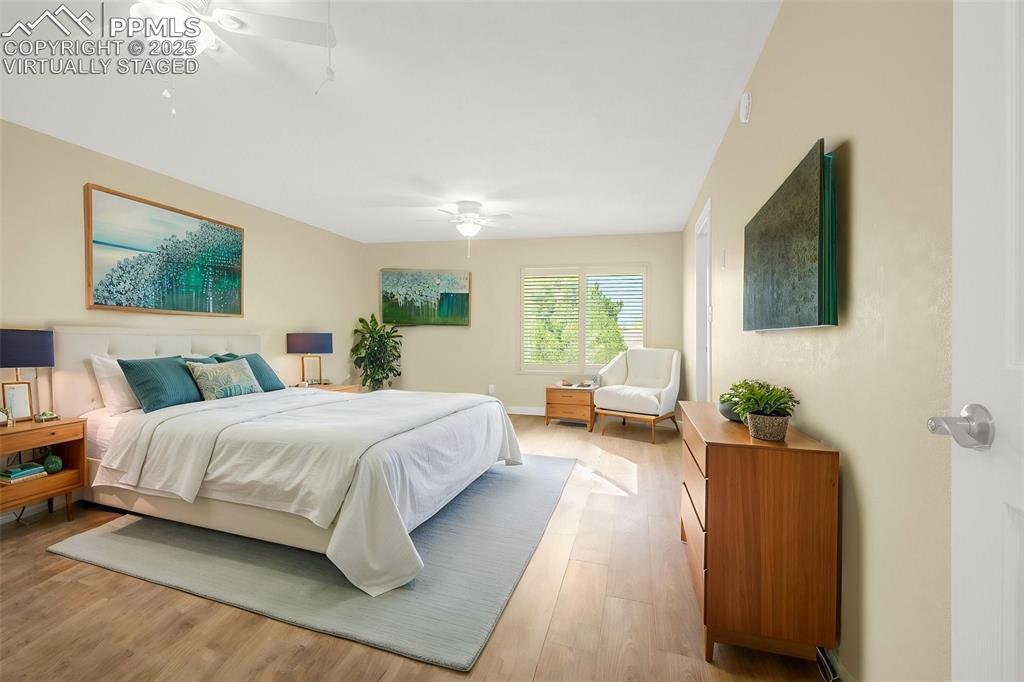
Virtually Staged
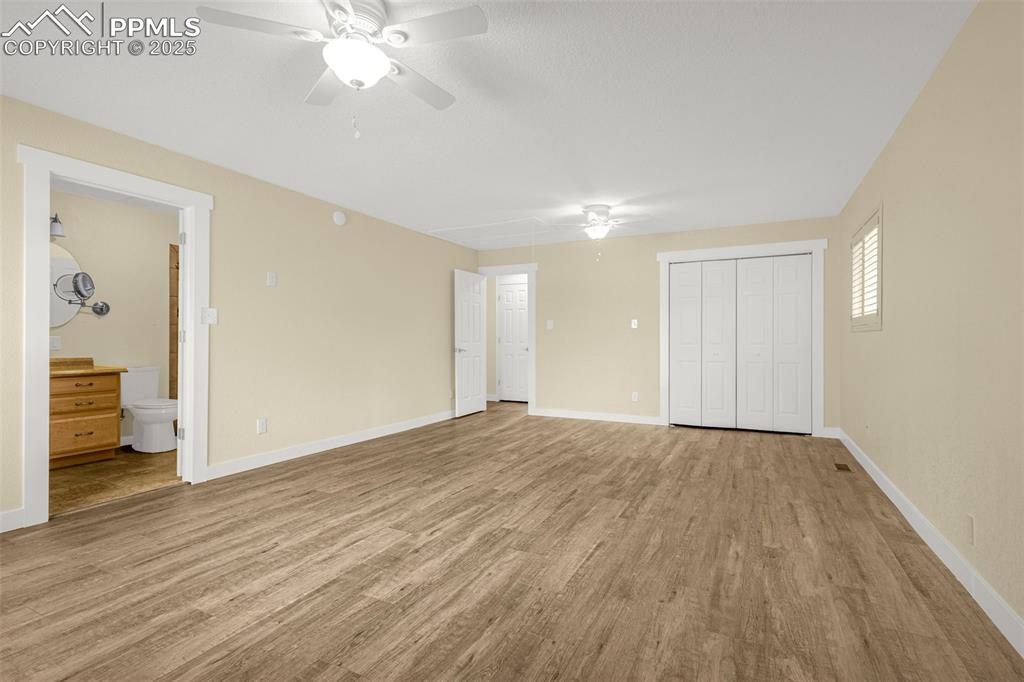
Unfurnished bedroom with wood finished floors, a closet, ensuite bathroom, baseboards, and a ceiling fan
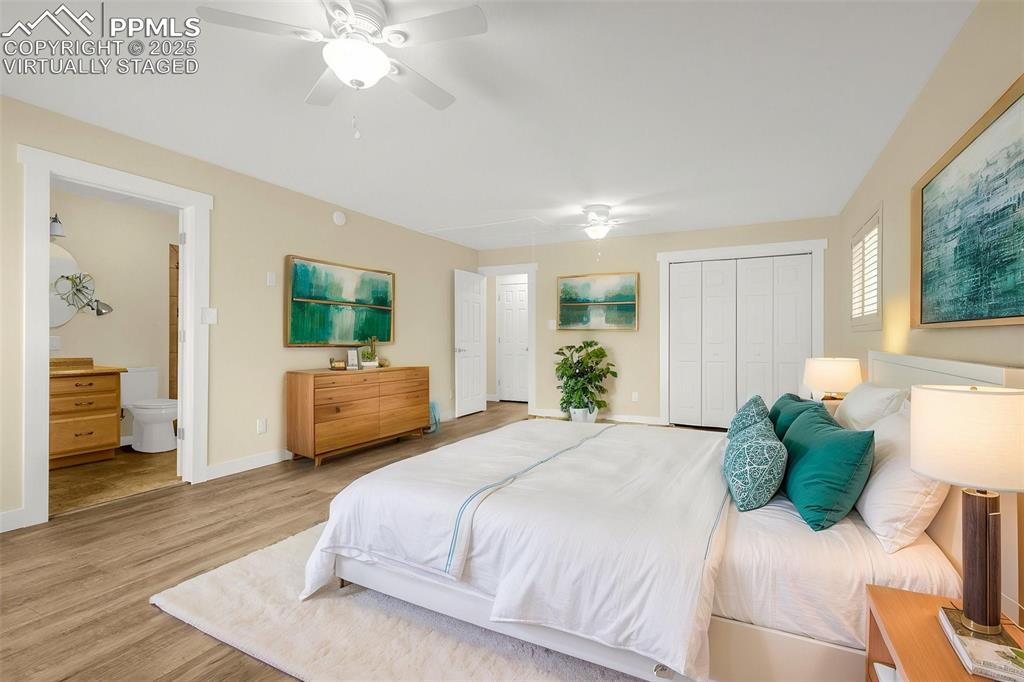
Virtually Staged
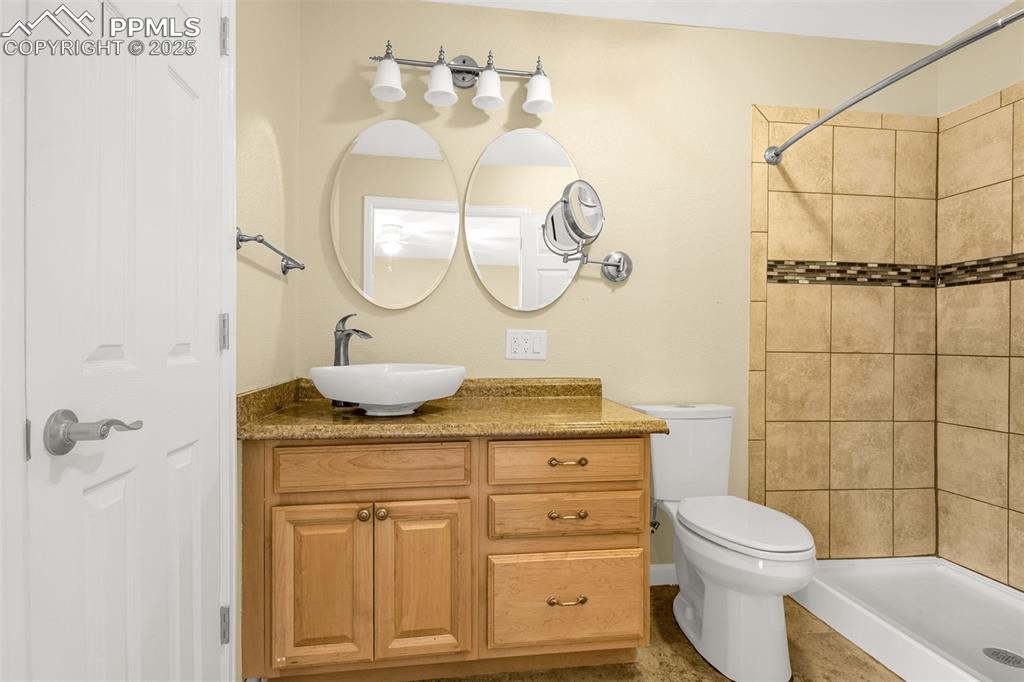
Bathroom featuring toilet, vanity, and a shower stall
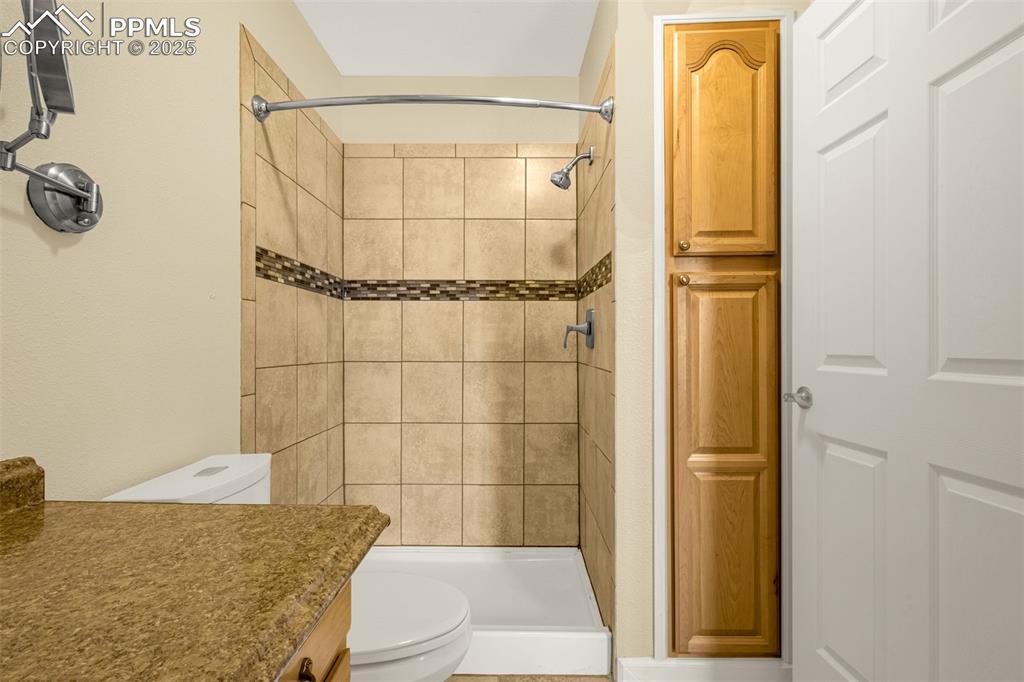
Full bath featuring vanity, toilet, and a stall shower
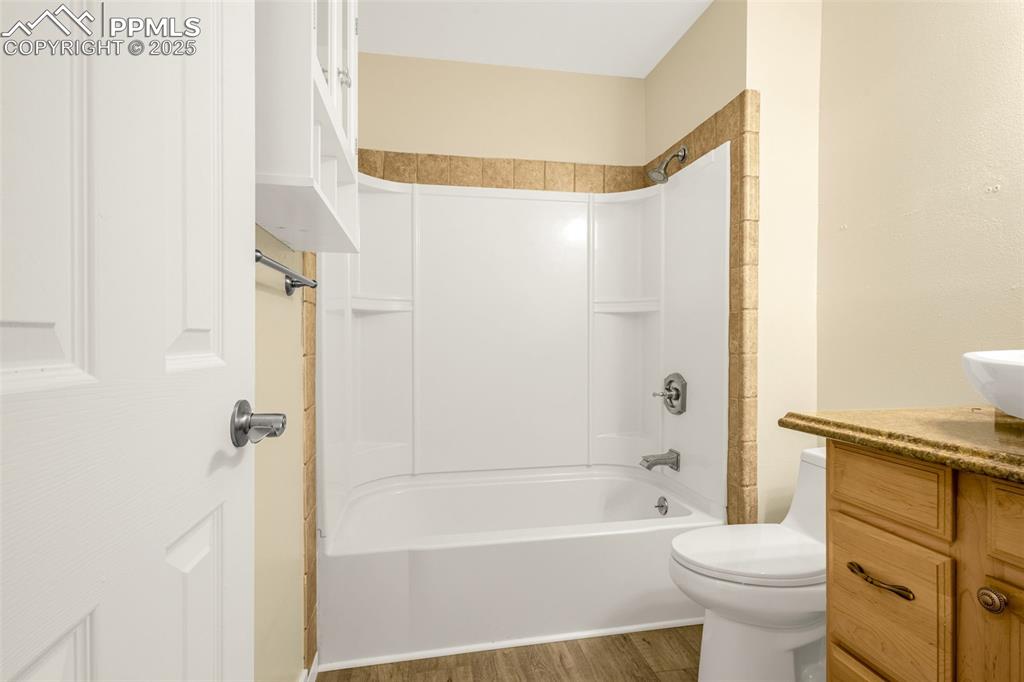
Bathroom featuring wood finished floors, toilet, tub / shower combination, and vanity
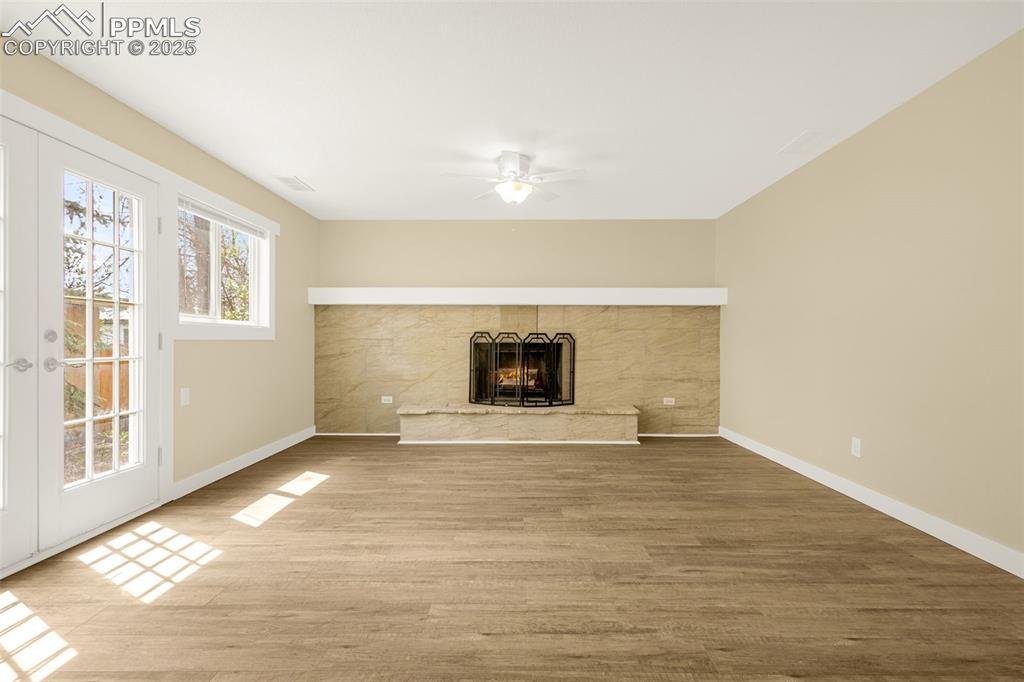
Unfurnished living room featuring wood finished floors, a ceiling fan, a lit fireplace, and baseboards
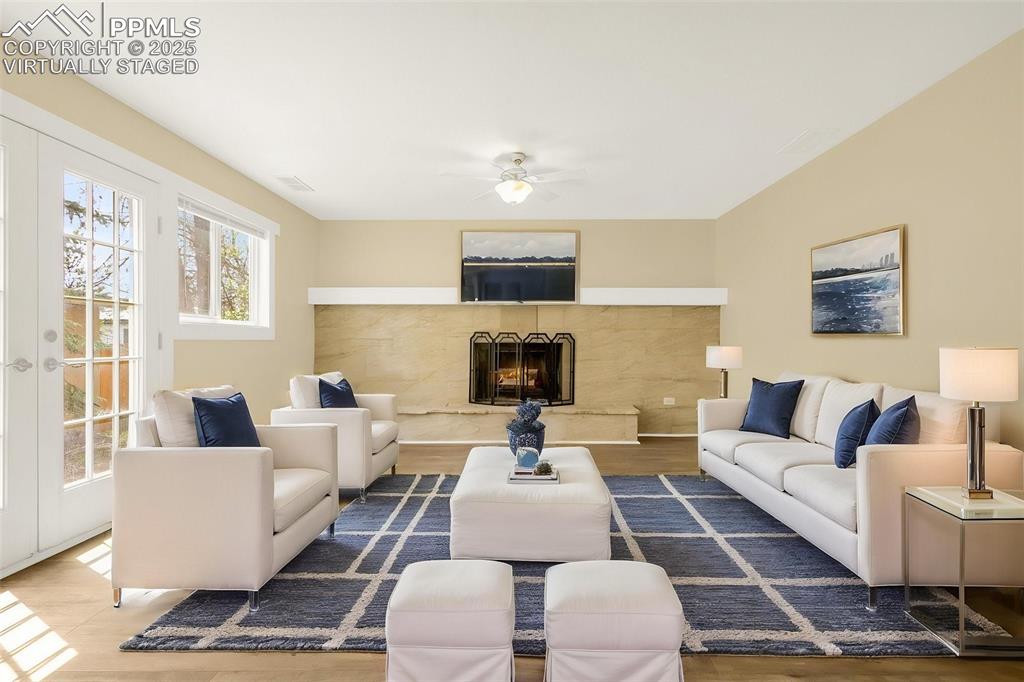
Virtually Staged
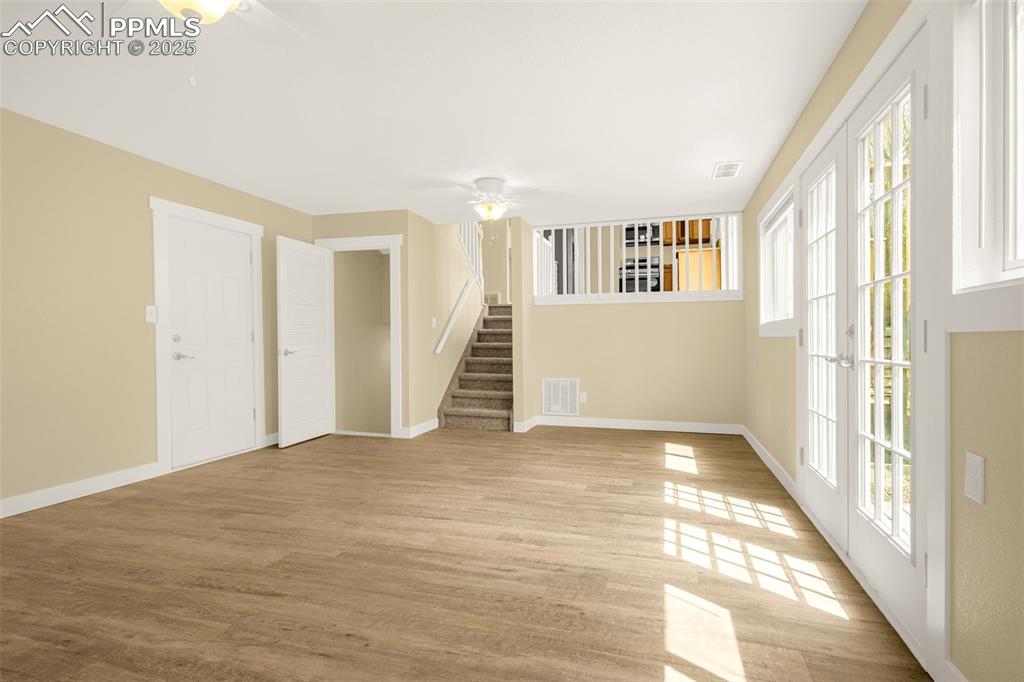
Empty room featuring stairs, light wood-type flooring, baseboards, visible vents, and a ceiling fan
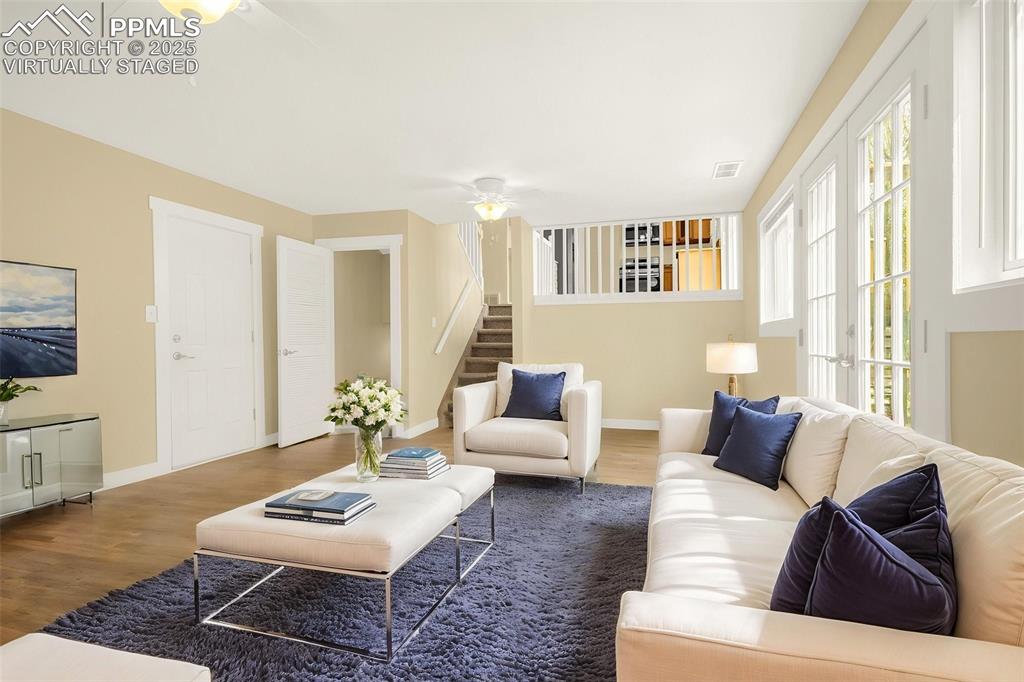
Virtually Staged
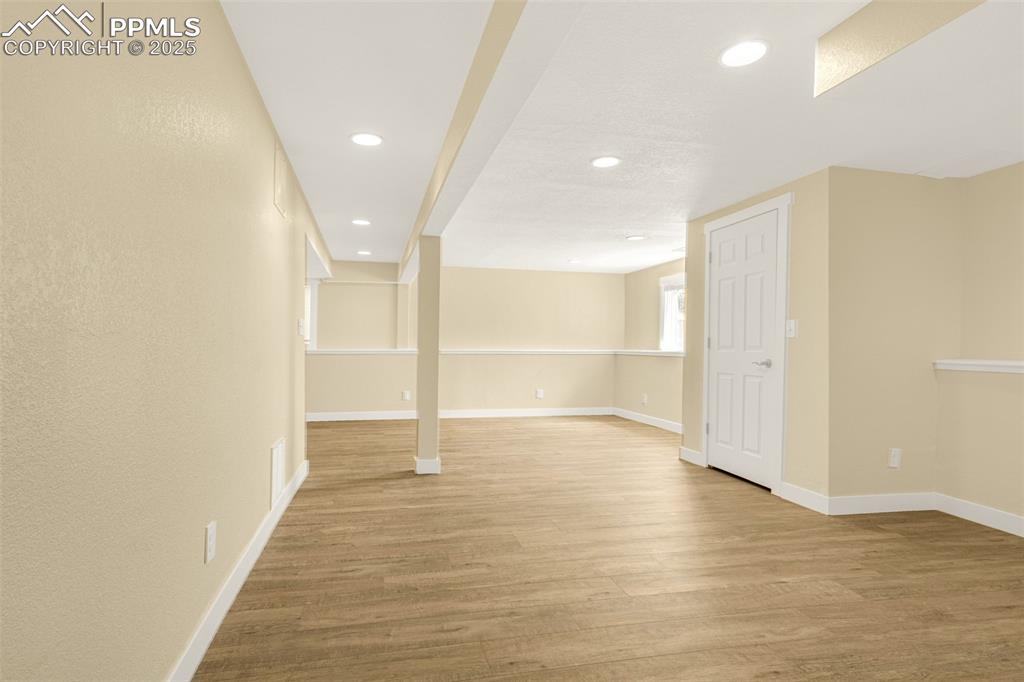
Below grade area with light wood-style flooring and baseboards
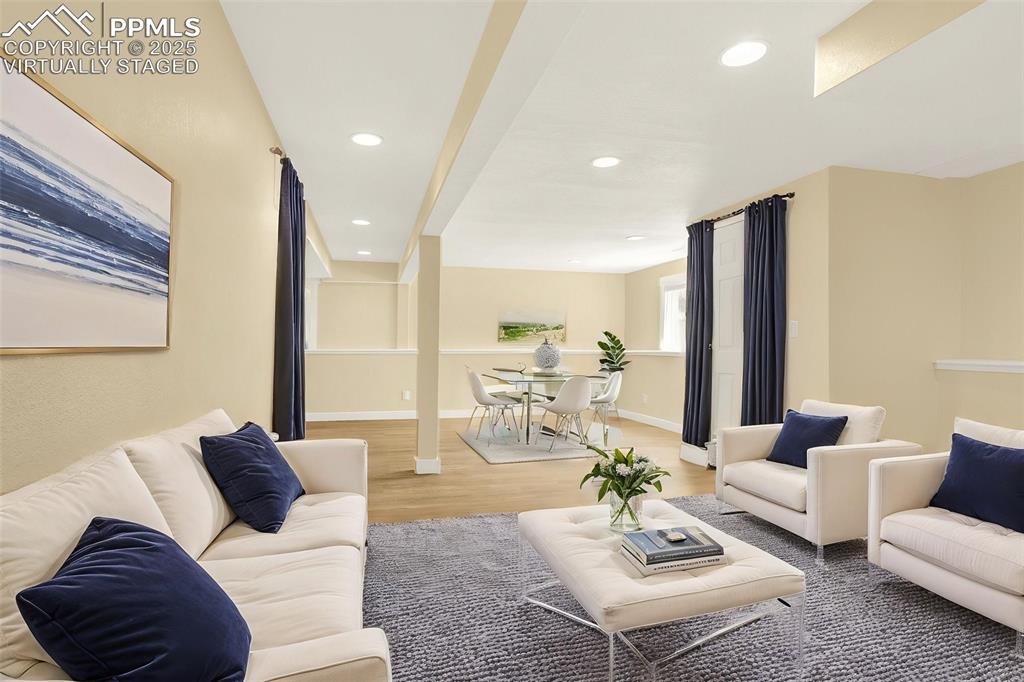
Virtually Staged
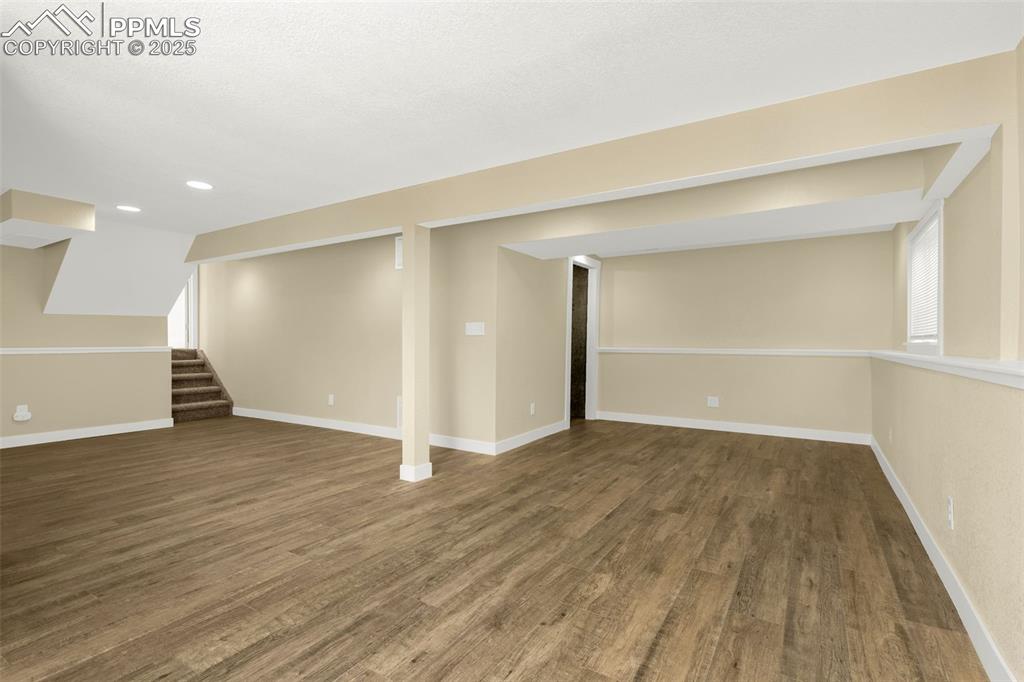
Below grade area with stairway, wood finished floors, recessed lighting, and baseboards
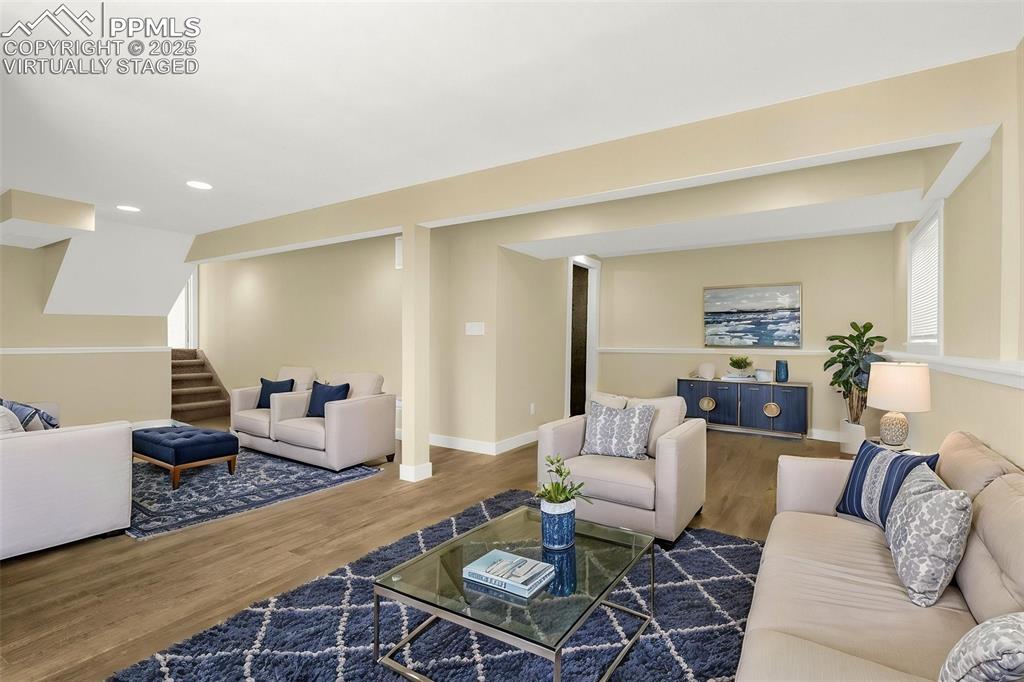
Virtually Staged
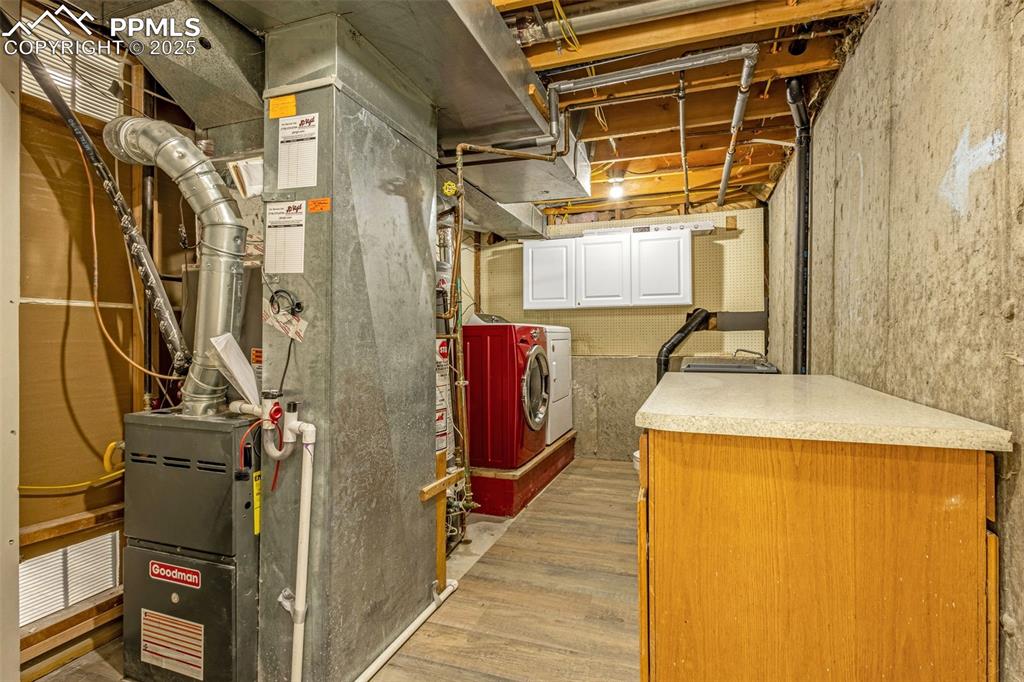
Unfinished below grade area with washing machine and dryer, heating unit, and light wood-style flooring
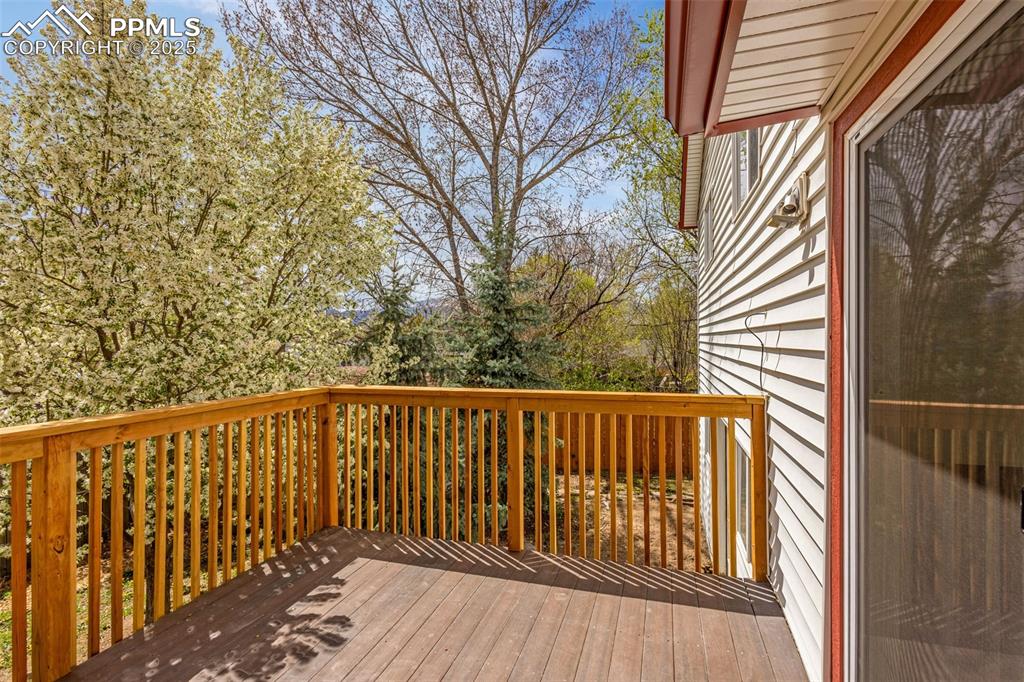
View of wooden terrace
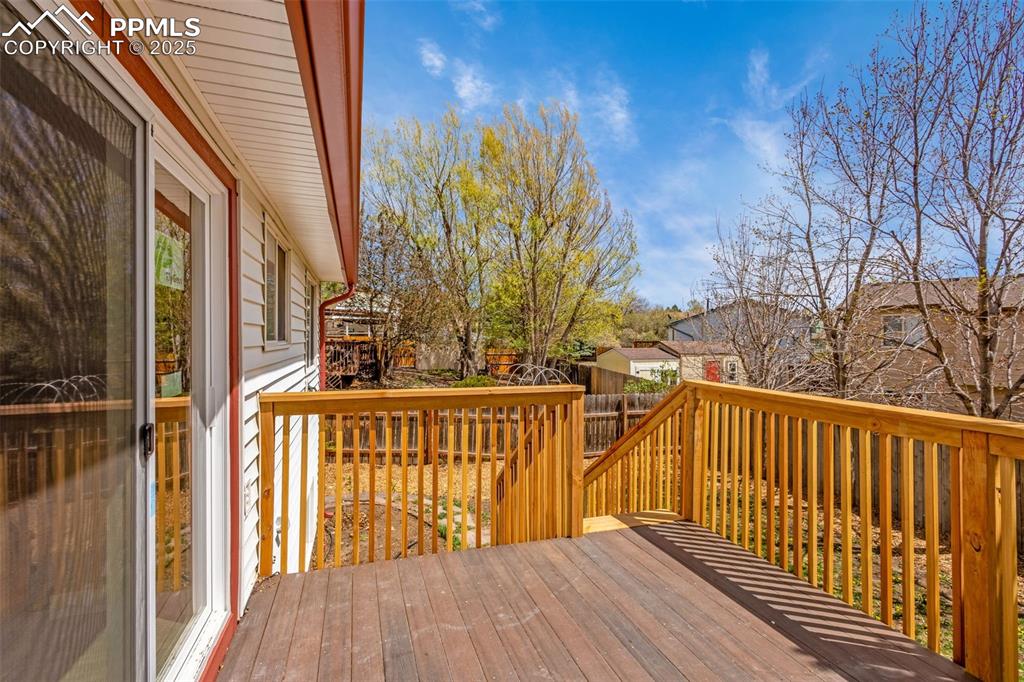
Deck featuring a residential view
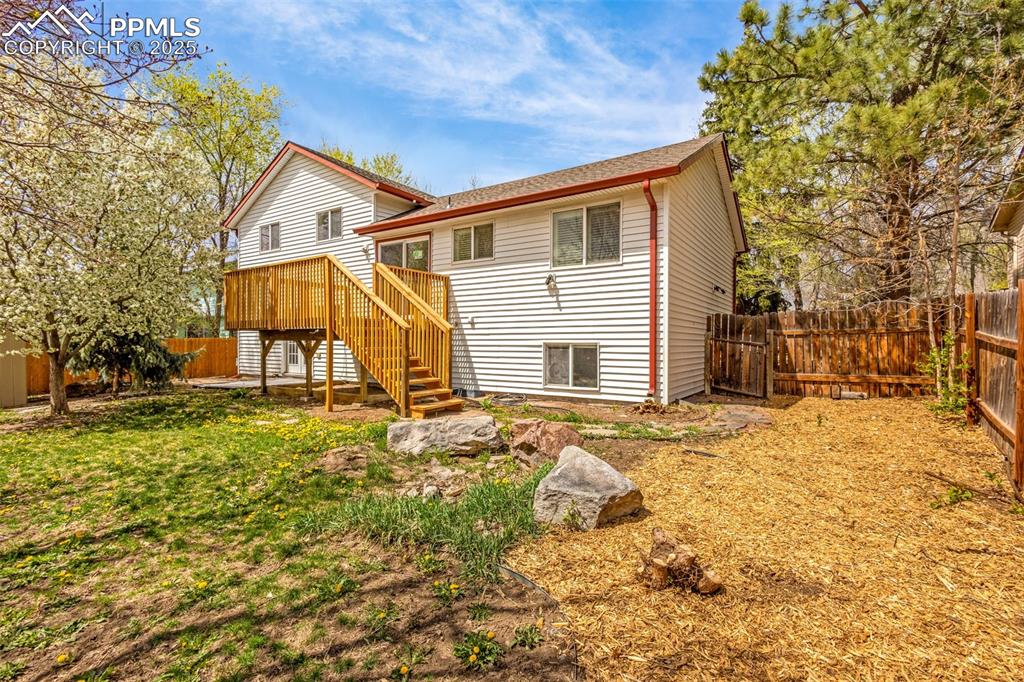
Back of property with stairway, a deck, a shingled roof, and a fenced backyard
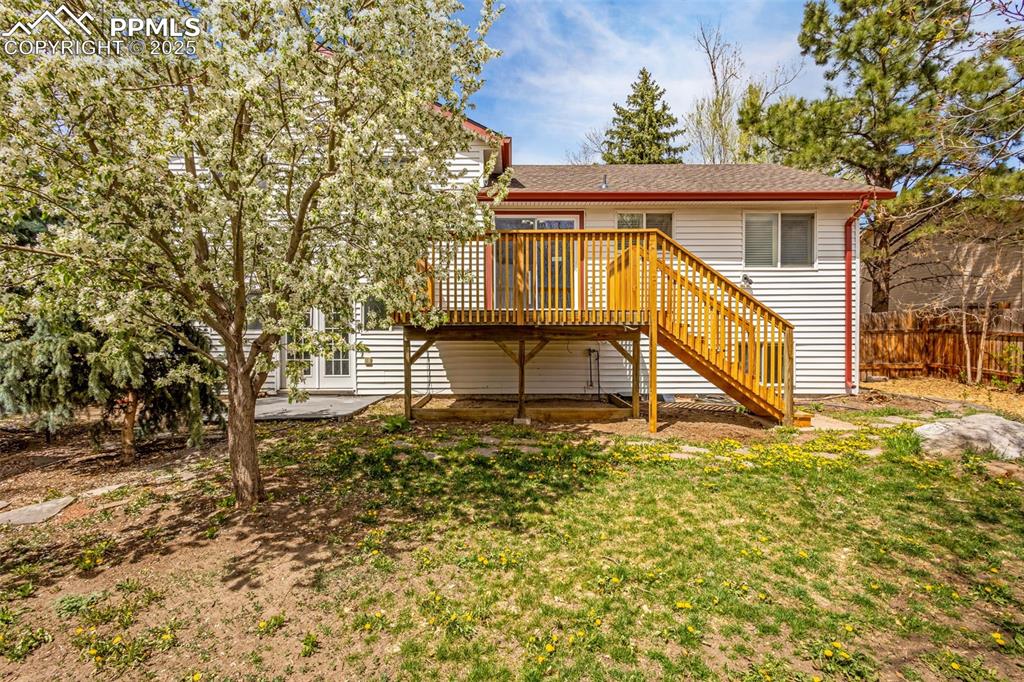
Back of property with fence, stairway, a deck, and a yard
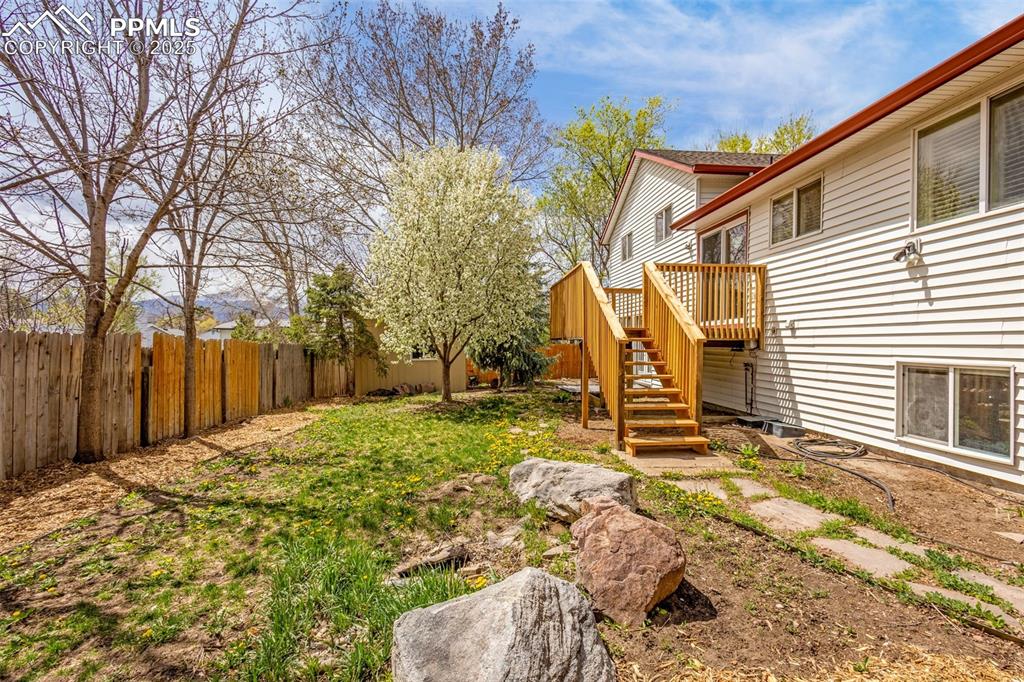
View of yard featuring a wooden deck, stairway, and a fenced backyard
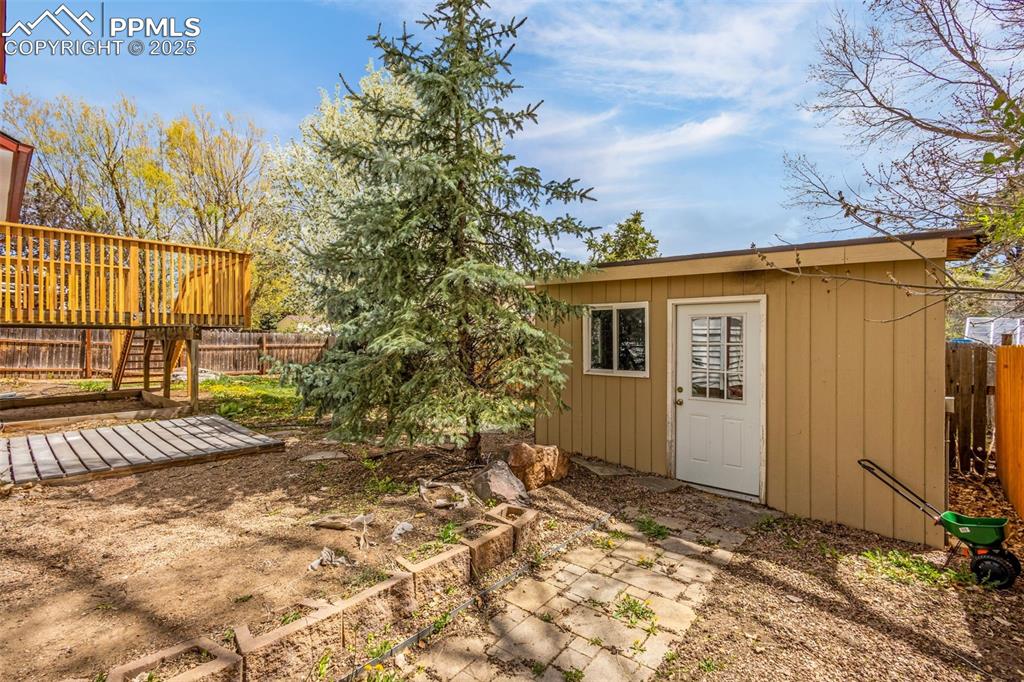
View of yard featuring an outdoor structure, stairway, a wooden deck, and a fenced backyard
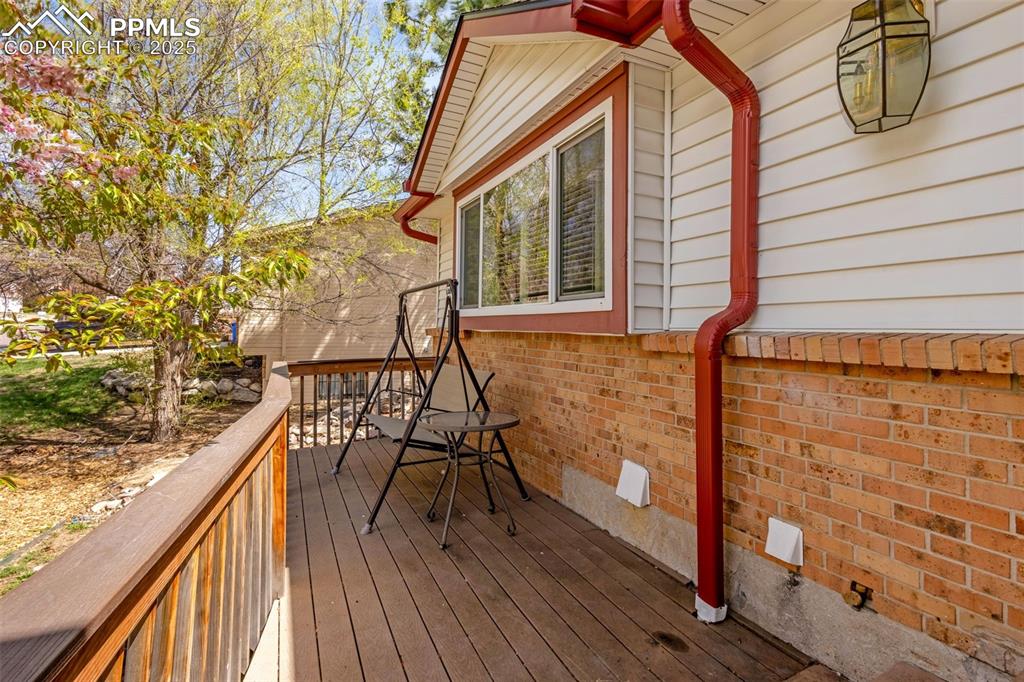
View of wooden deck
Disclaimer: The real estate listing information and related content displayed on this site is provided exclusively for consumers’ personal, non-commercial use and may not be used for any purpose other than to identify prospective properties consumers may be interested in purchasing.