9257 Bugaboo Drive, Colorado Springs, CO, 80924
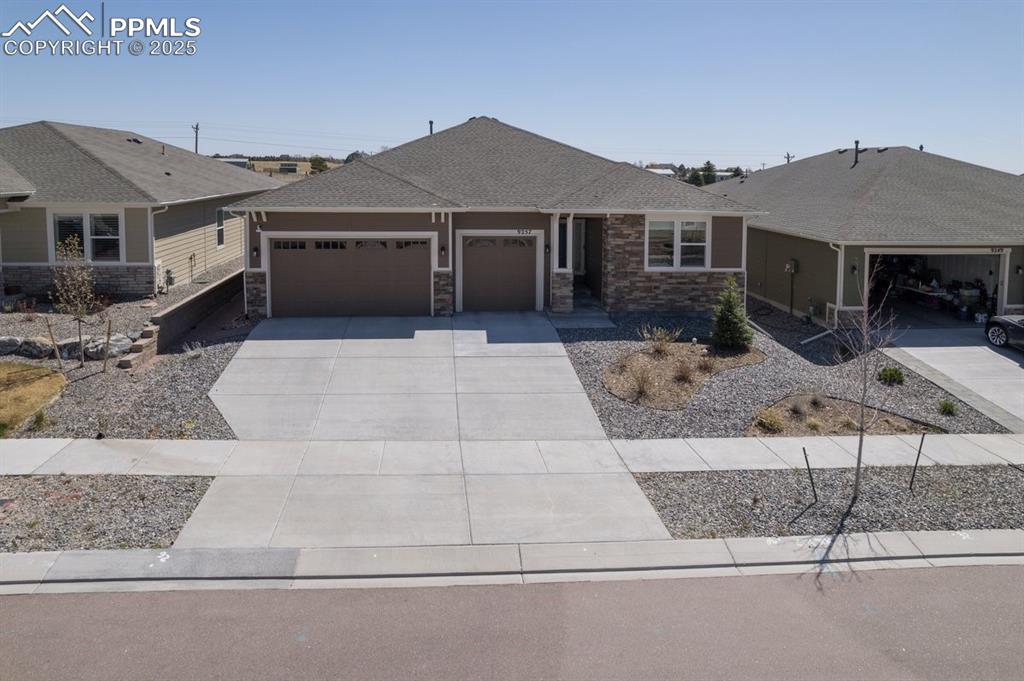
Single story home featuring concrete driveway, an attached garage, stone siding, and a shingled roof
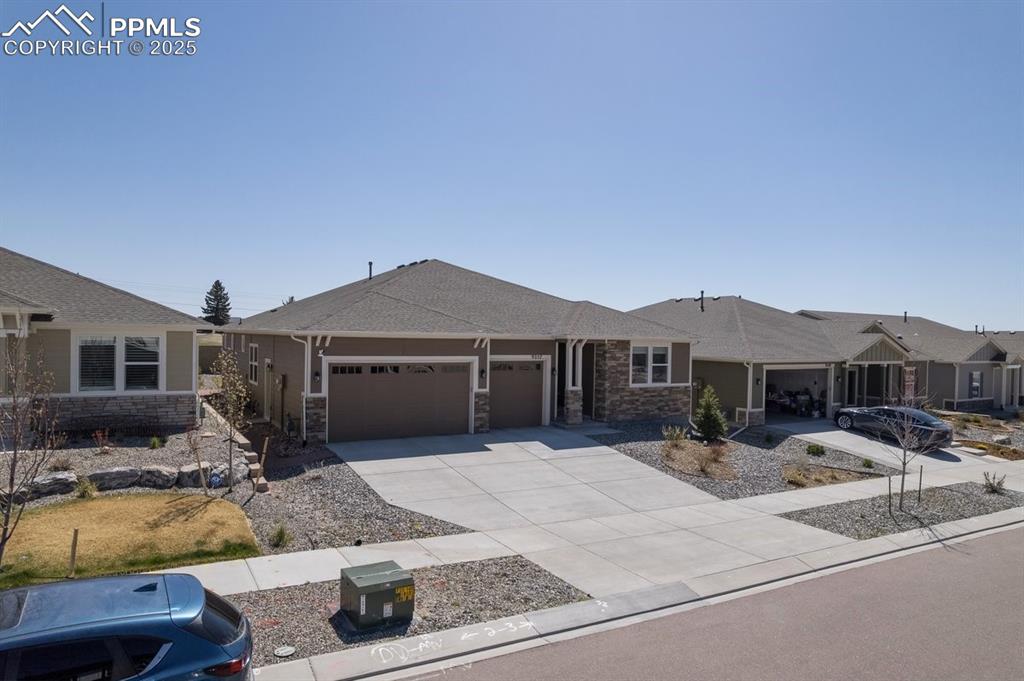
Ranch-style home featuring a garage, driveway, stone siding, and a shingled roof
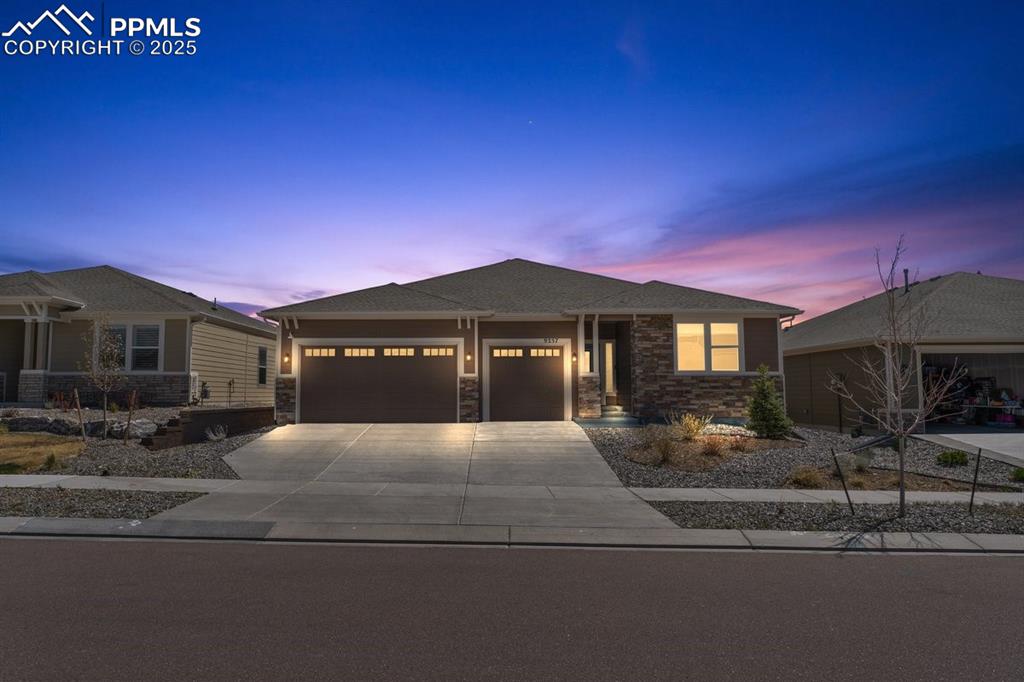
Single story home with an attached garage, driveway, and stone siding
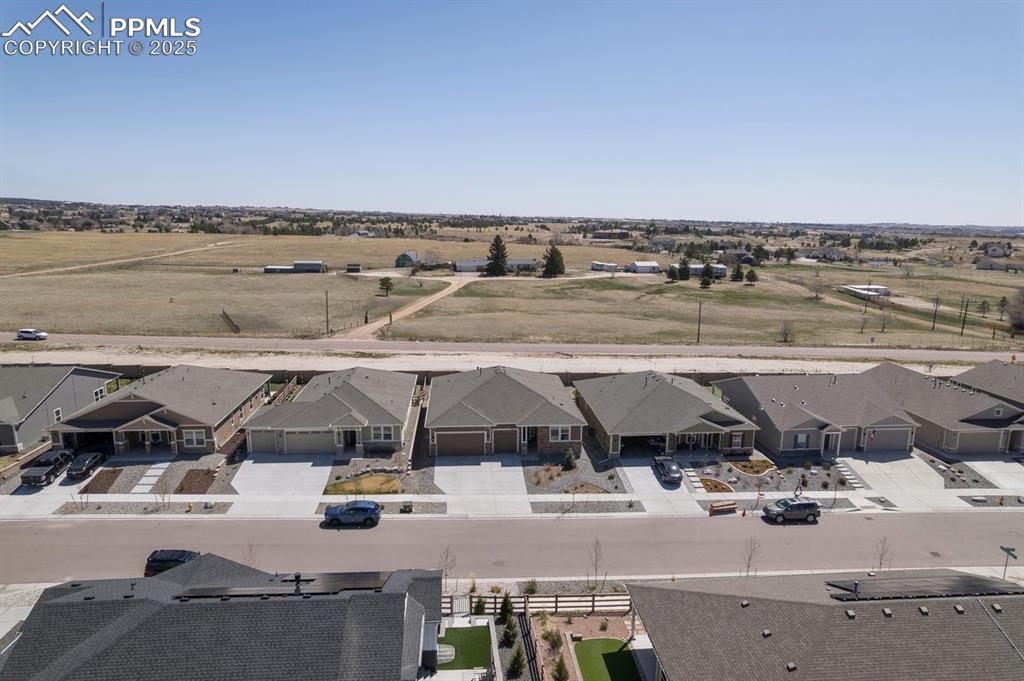
Drone / aerial view featuring a residential view
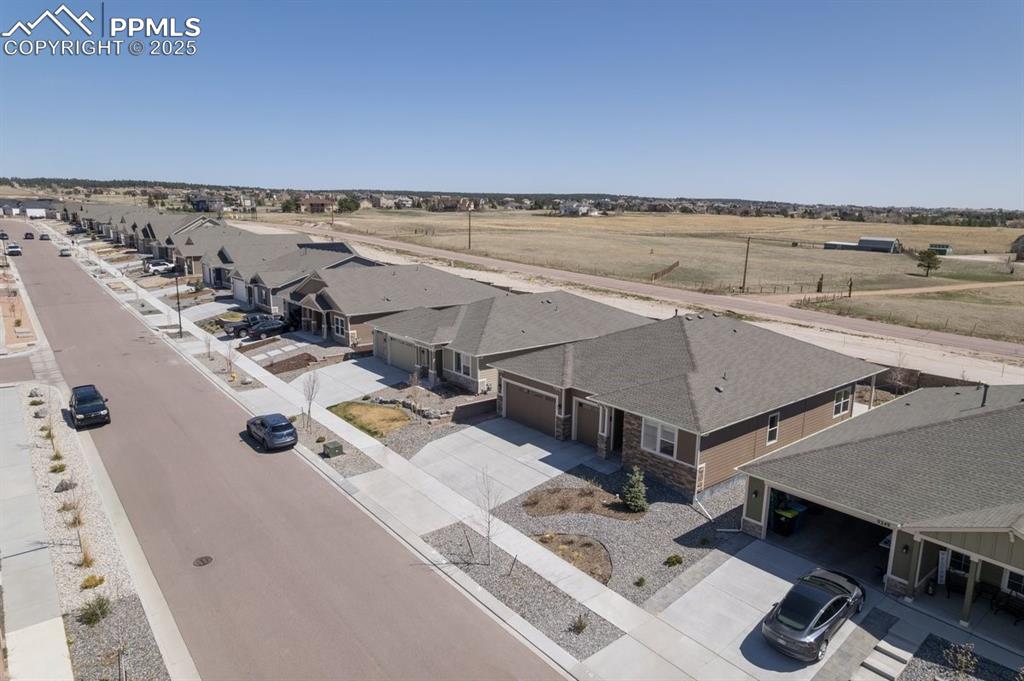
Aerial view
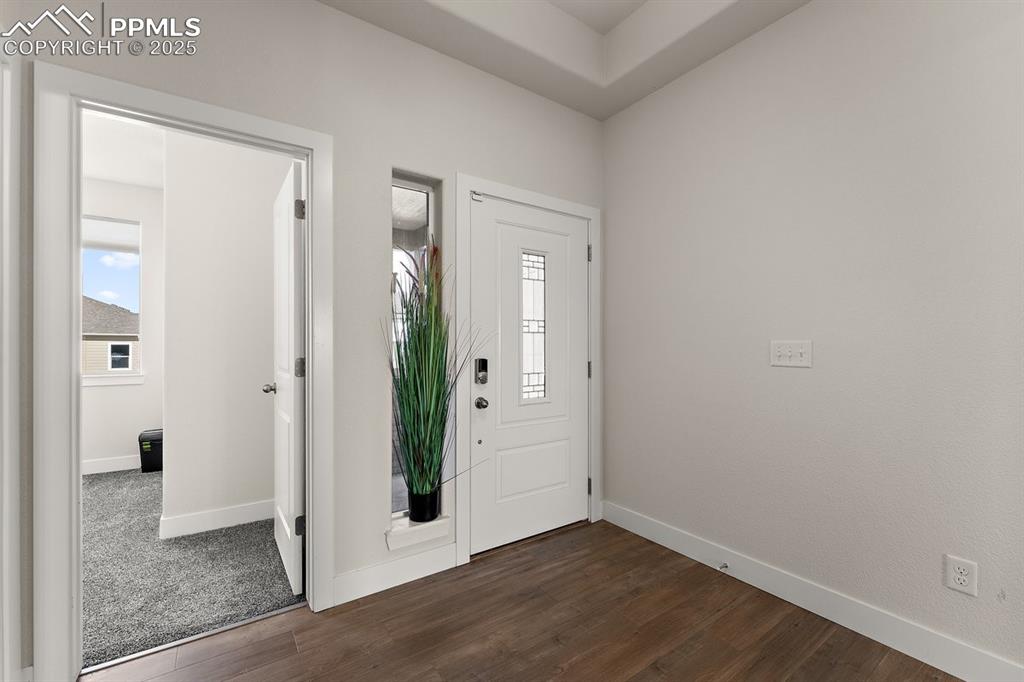
Foyer featuring plenty of natural light, baseboards, and dark wood-style floors
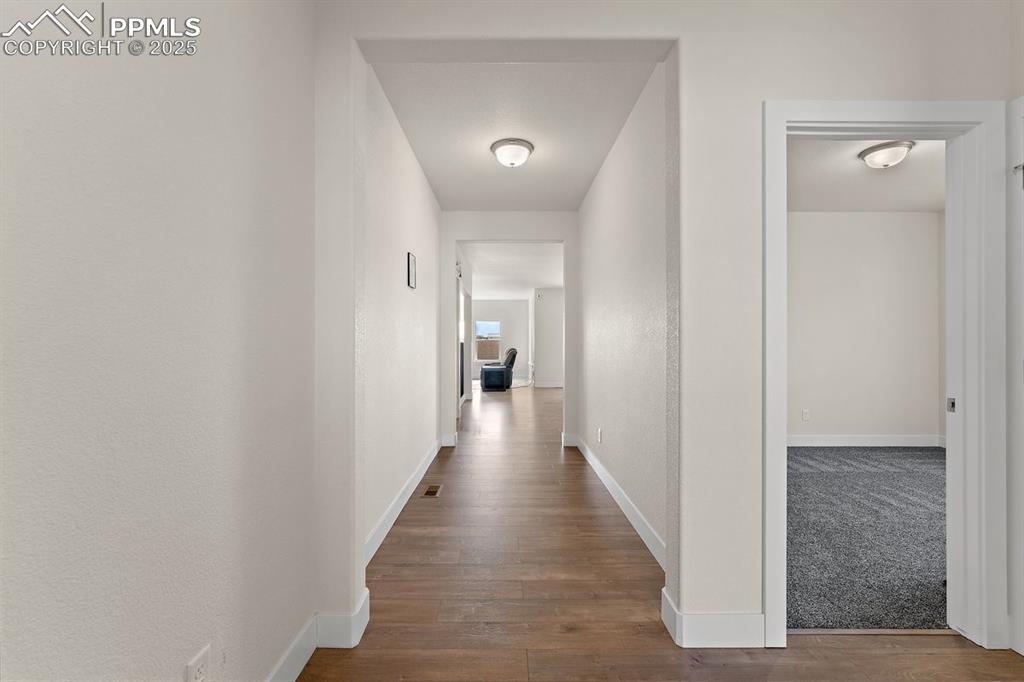
Hallway featuring baseboards and wood finished floors
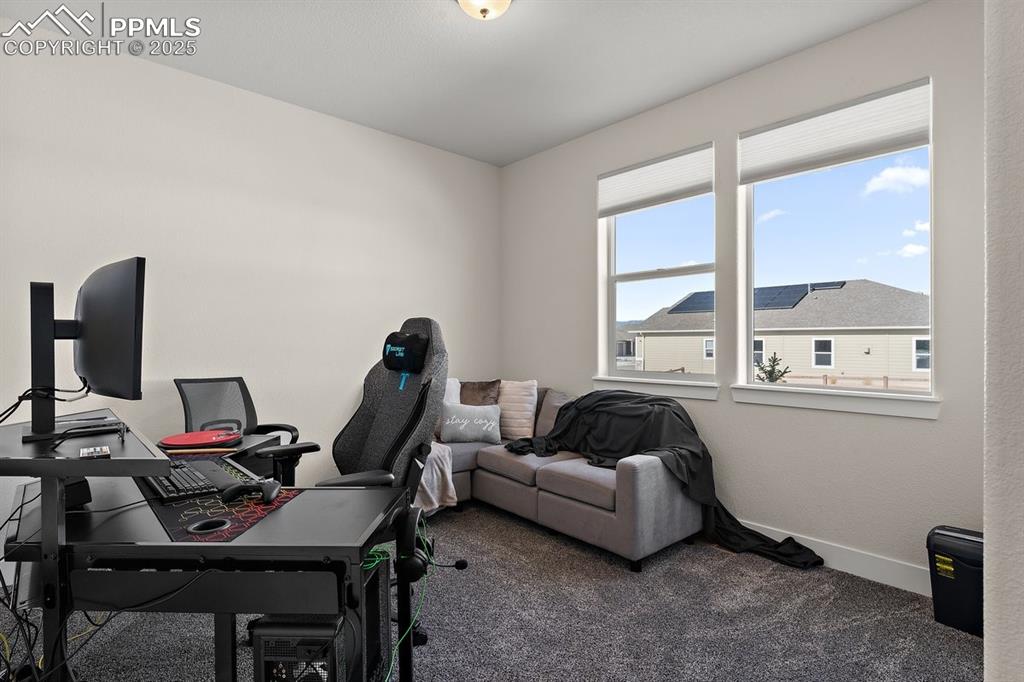
Home office with carpet flooring and baseboards
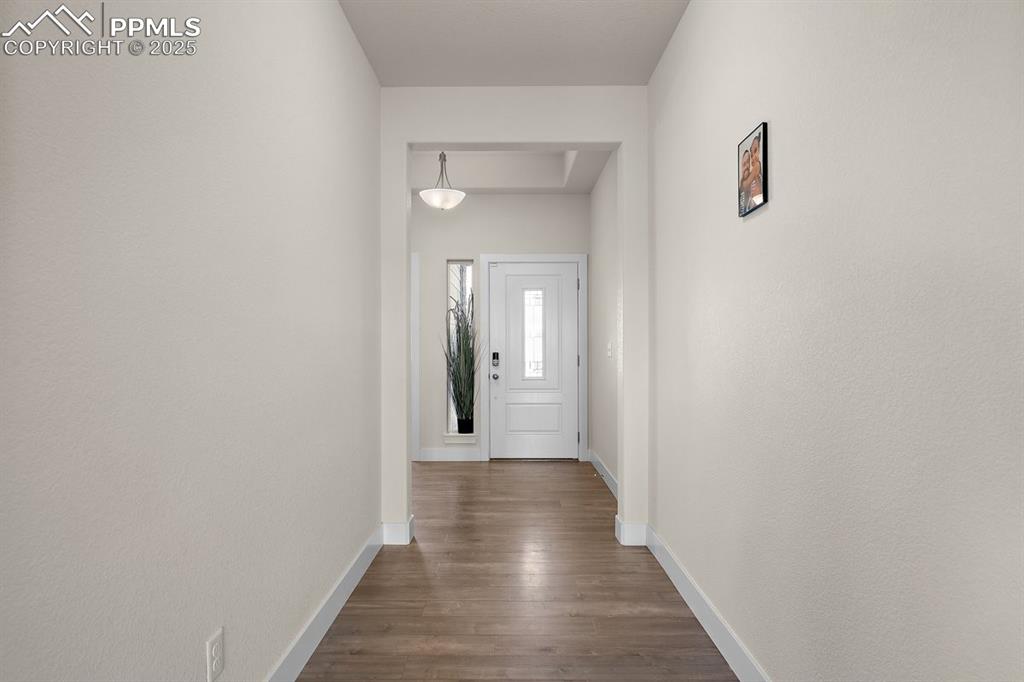
Corridor featuring baseboards and dark wood-style floors
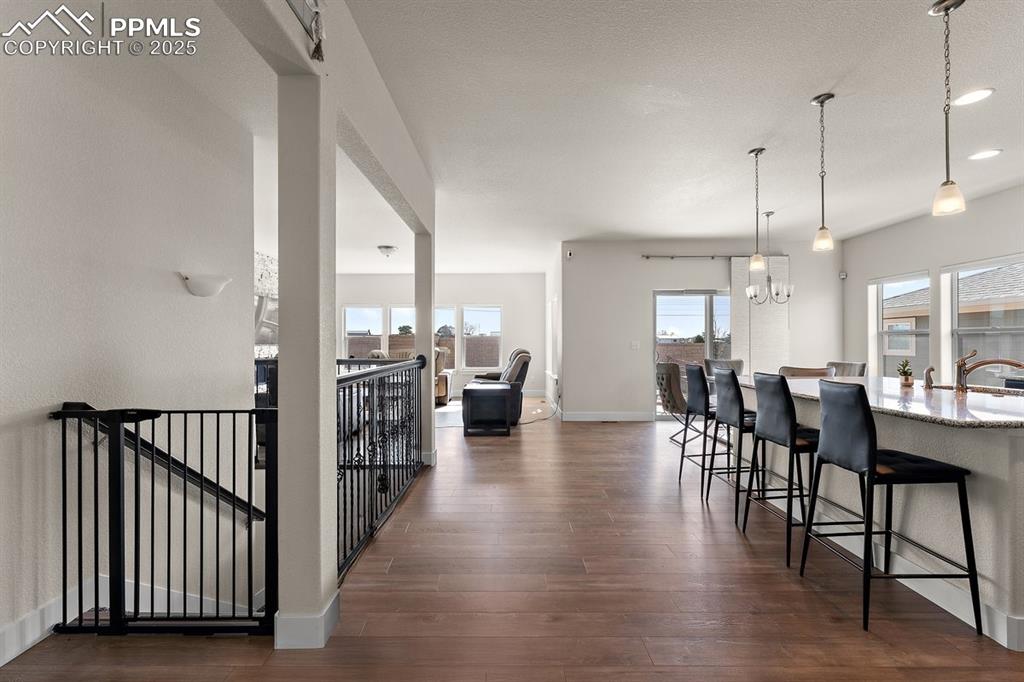
Other
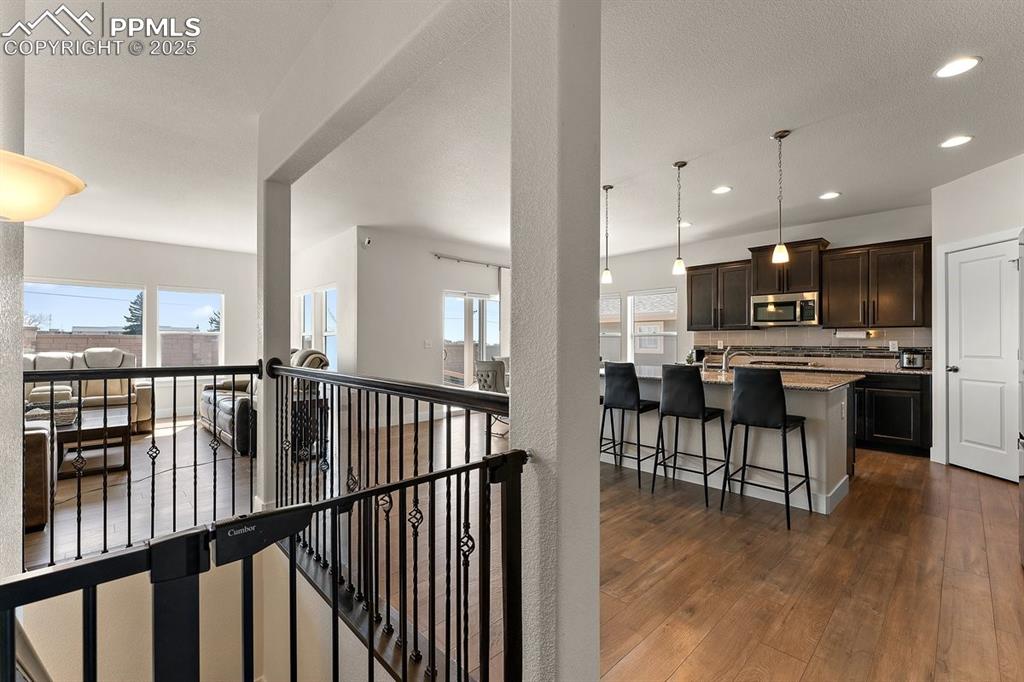
Other
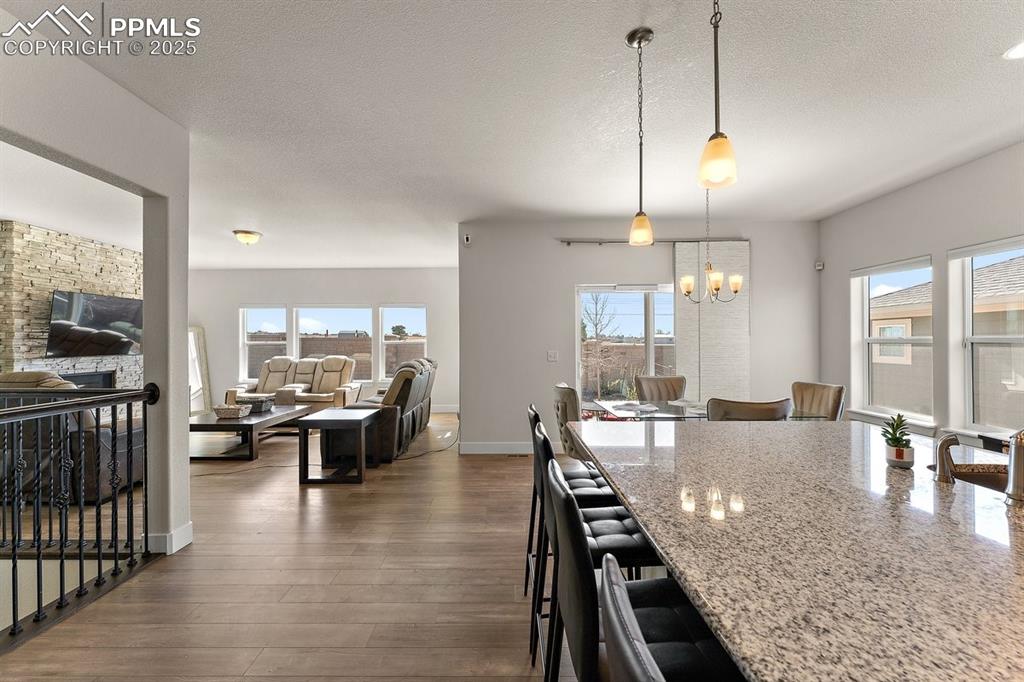
Kitchen featuring a kitchen breakfast bar, a notable chandelier, light stone counters, a stone fireplace, and dark wood-type flooring
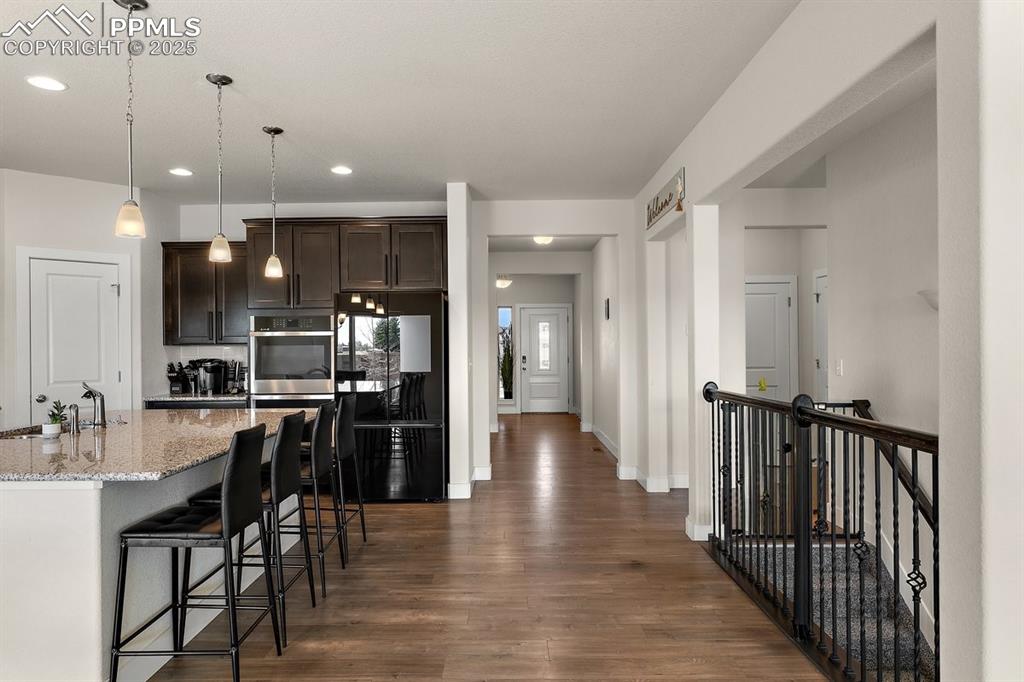
Kitchen featuring dark wood-style floors, a sink, dark brown cabinets, freestanding refrigerator, and a breakfast bar
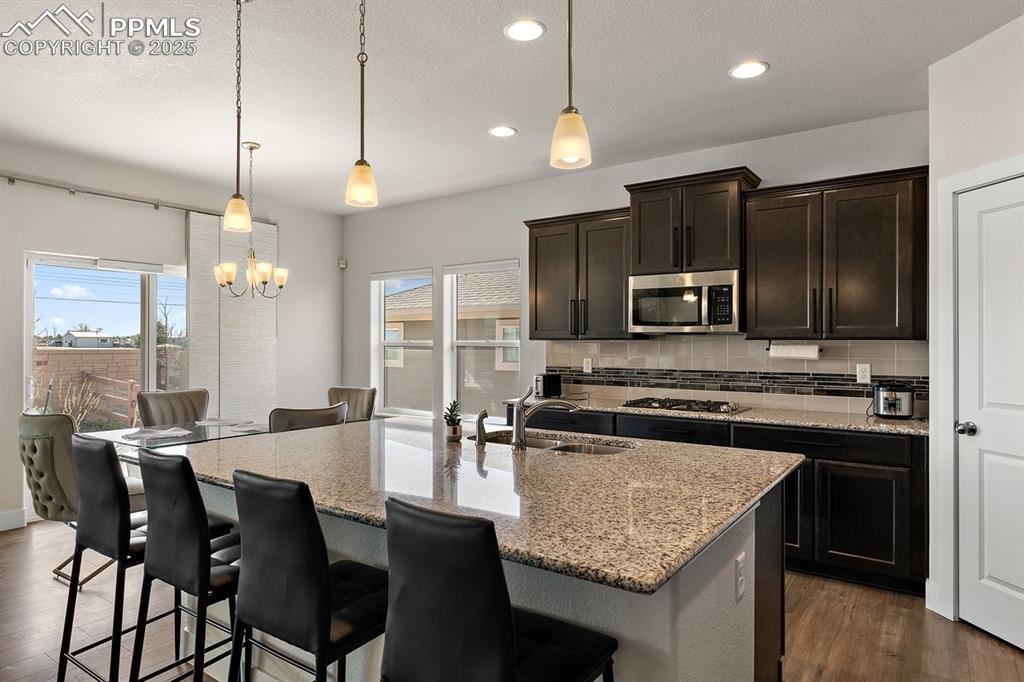
Kitchen featuring a sink, dark wood-type flooring, decorative backsplash, a chandelier, and appliances with stainless steel finishes
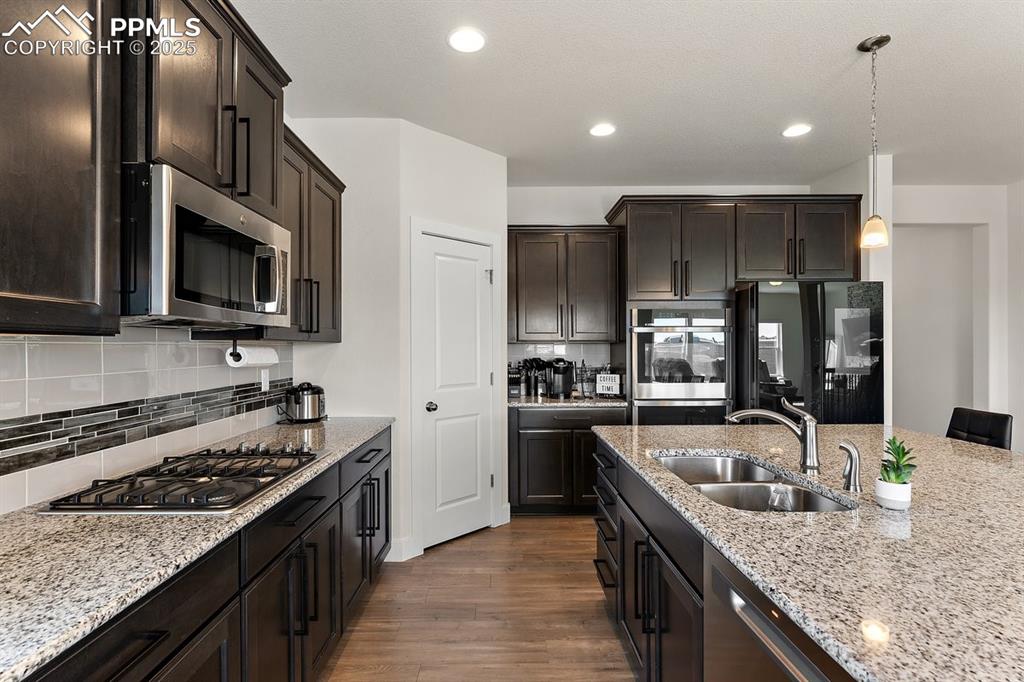
Kitchen featuring dark wood-style floors, light stone counters, a sink, dark brown cabinetry, and appliances with stainless steel finishes
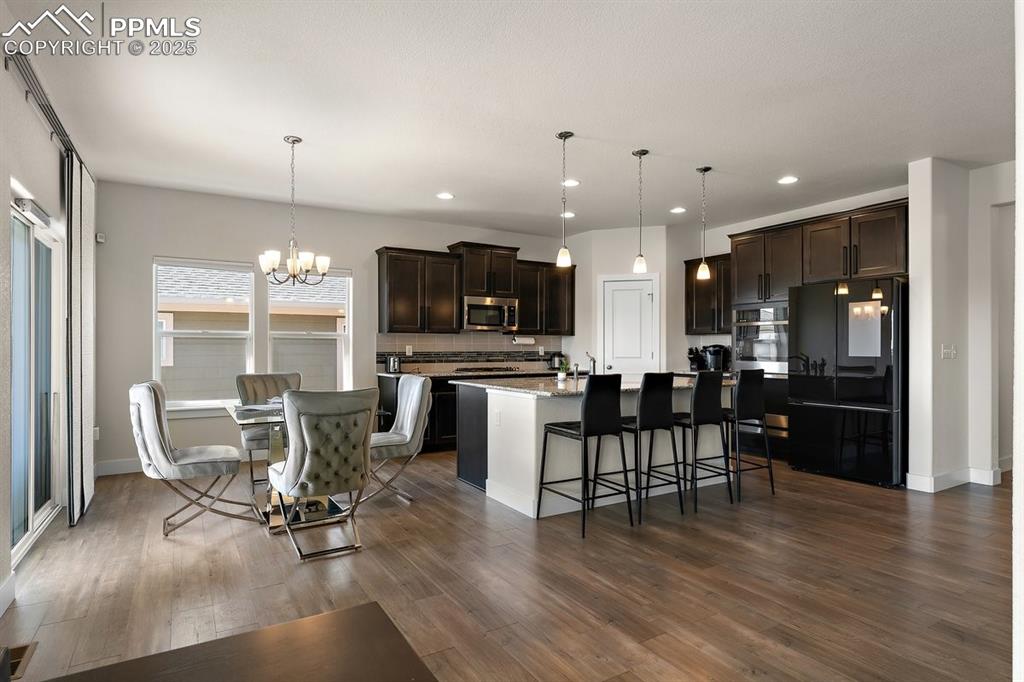
Kitchen with dark wood-style flooring, dark brown cabinetry, stainless steel appliances, and recessed lighting
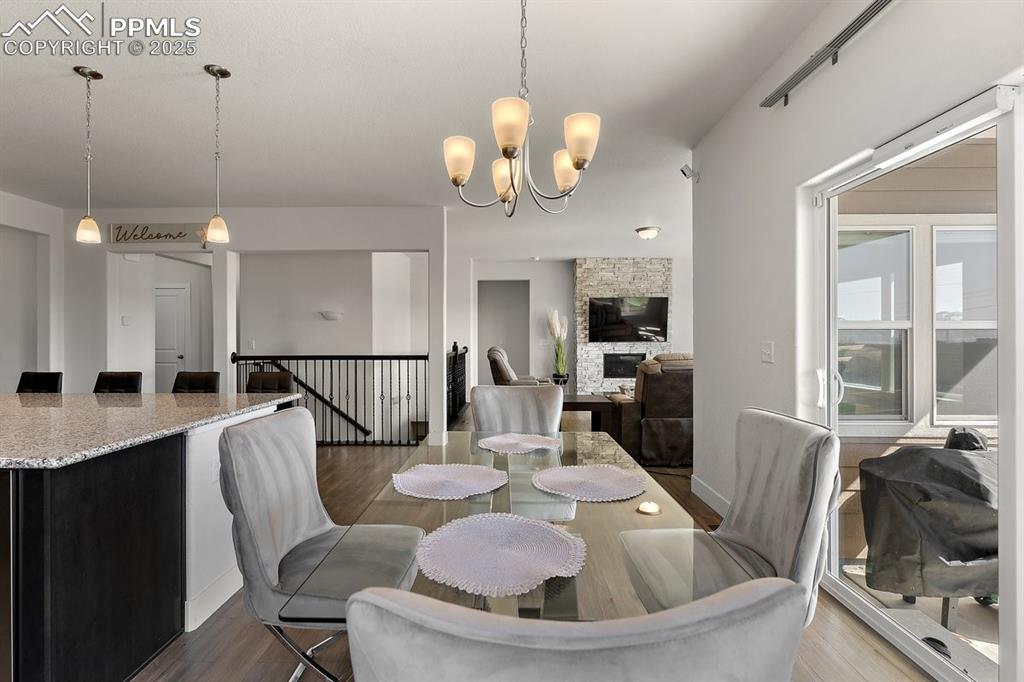
Dining space featuring a stone fireplace, baseboards, a notable chandelier, and wood finished floors
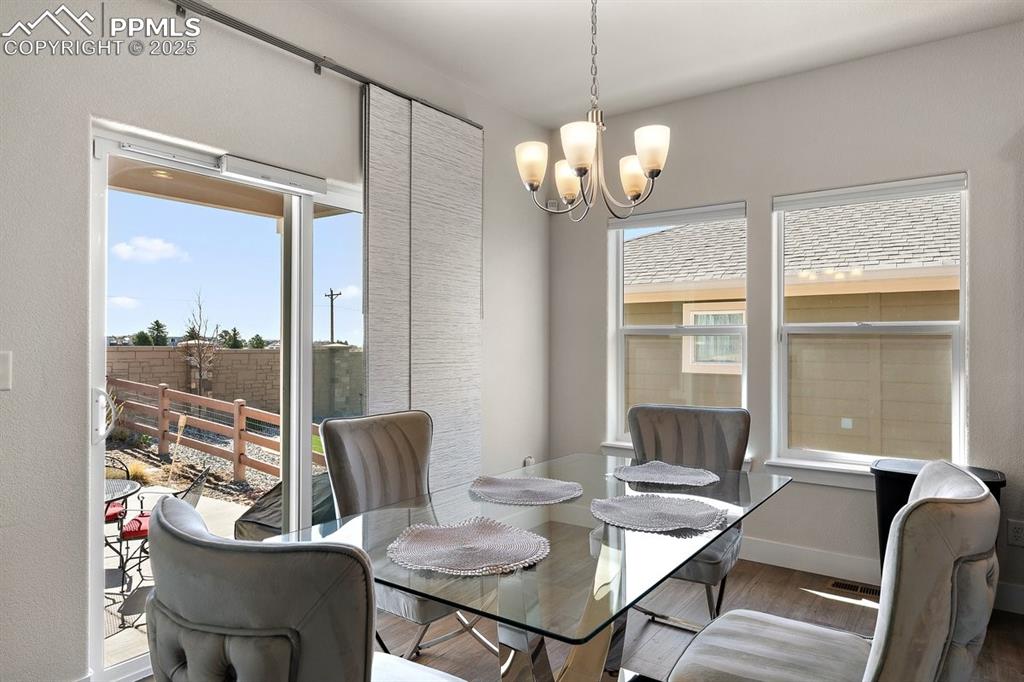
Dining room featuring baseboards, a notable chandelier, and wood finished floors
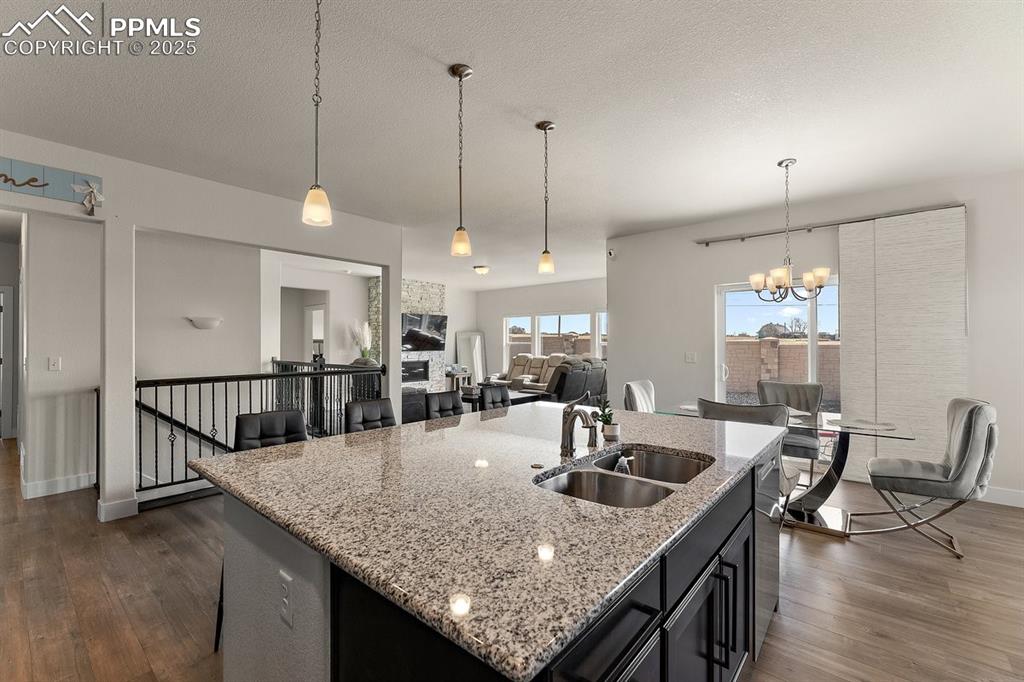
Kitchen with stainless steel dishwasher, a sink, an inviting chandelier, a center island with sink, and dark wood-style flooring
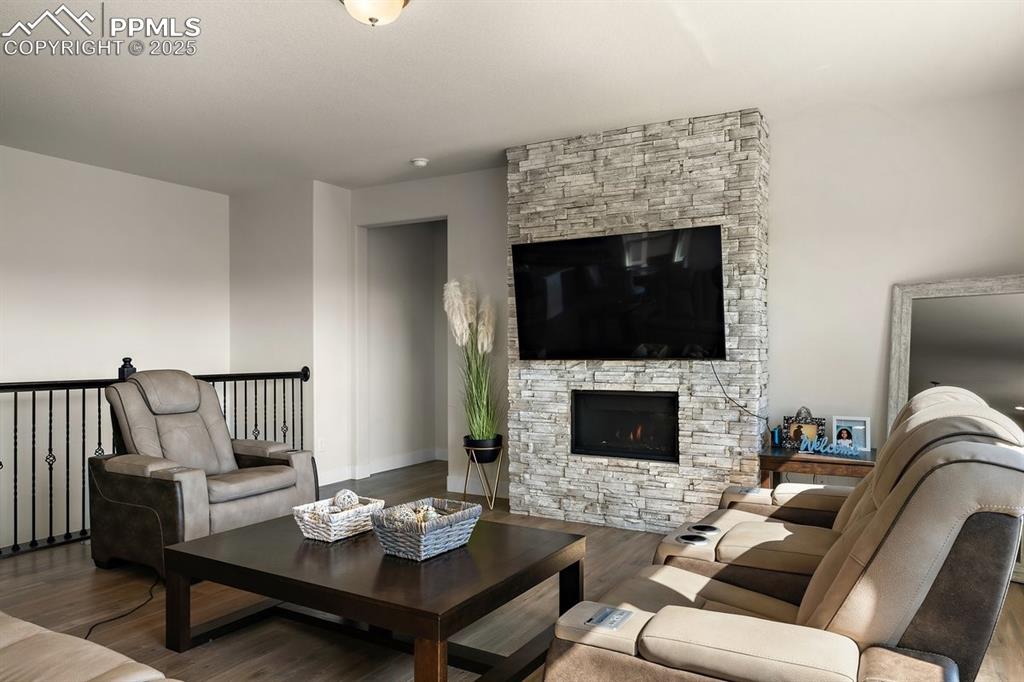
Living area featuring a fireplace and wood finished floors
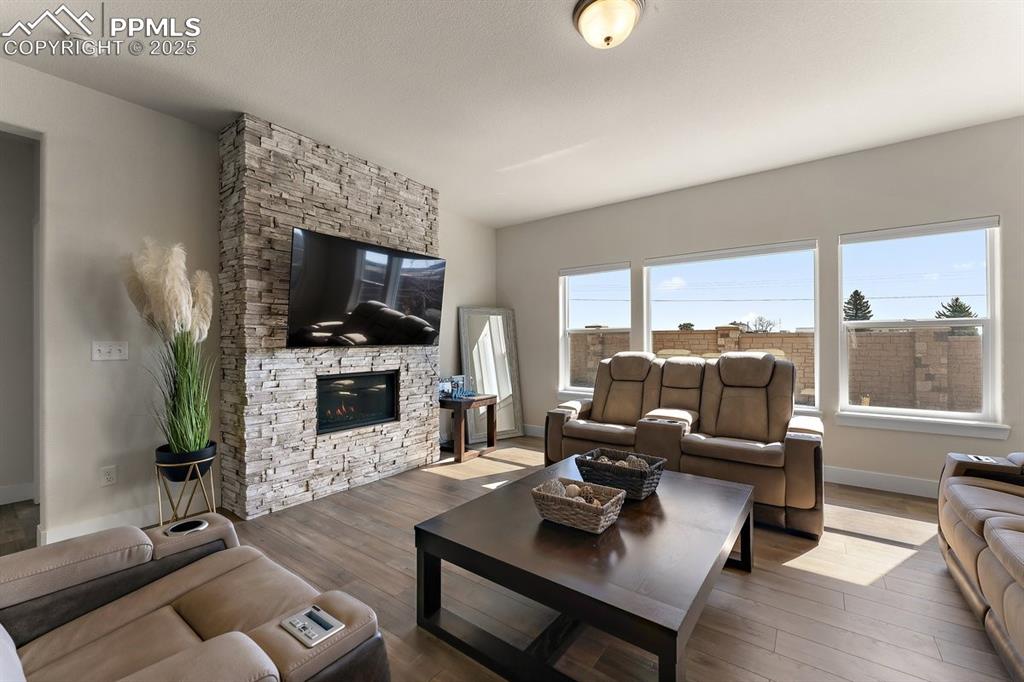
Living room featuring baseboards, wood finished floors, and a fireplace
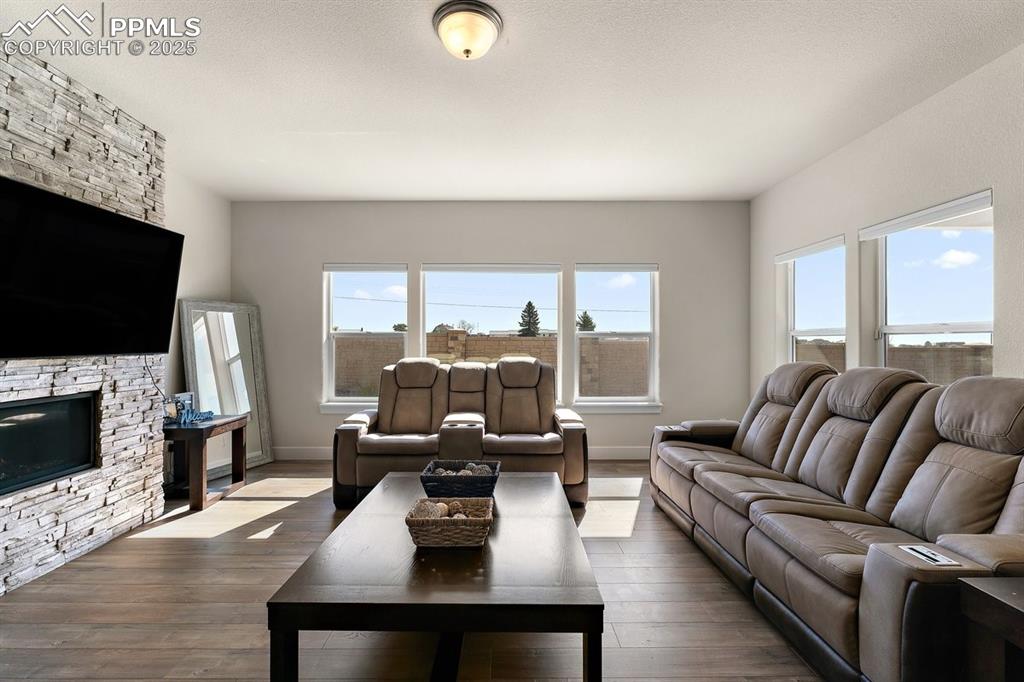
Living area with baseboards, a stone fireplace, and hardwood / wood-style flooring
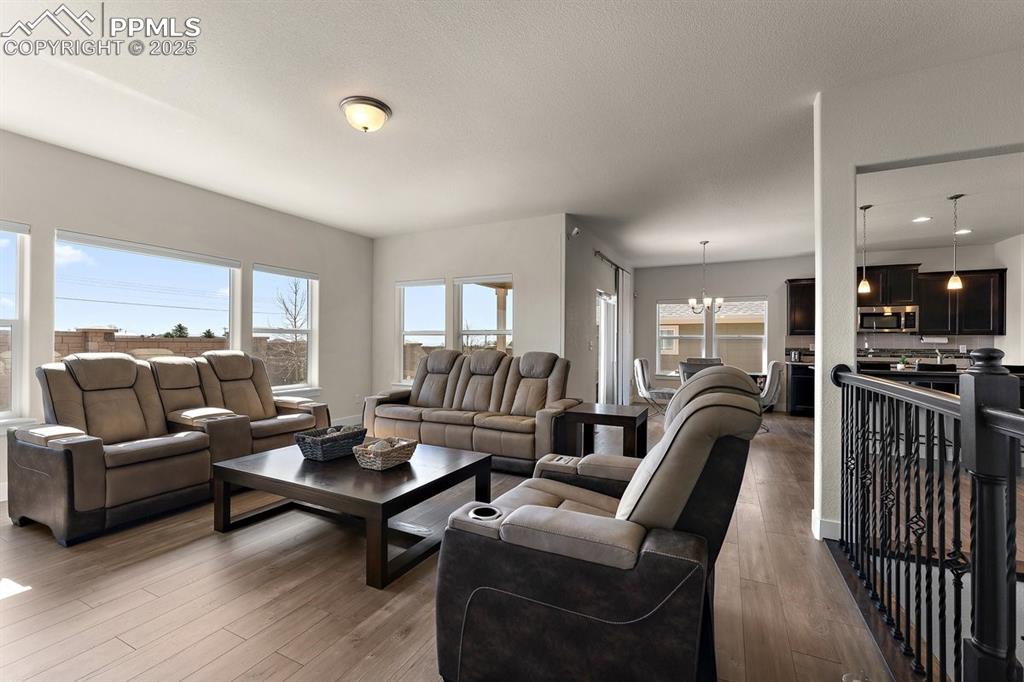
Living area with a notable chandelier and wood finished floors
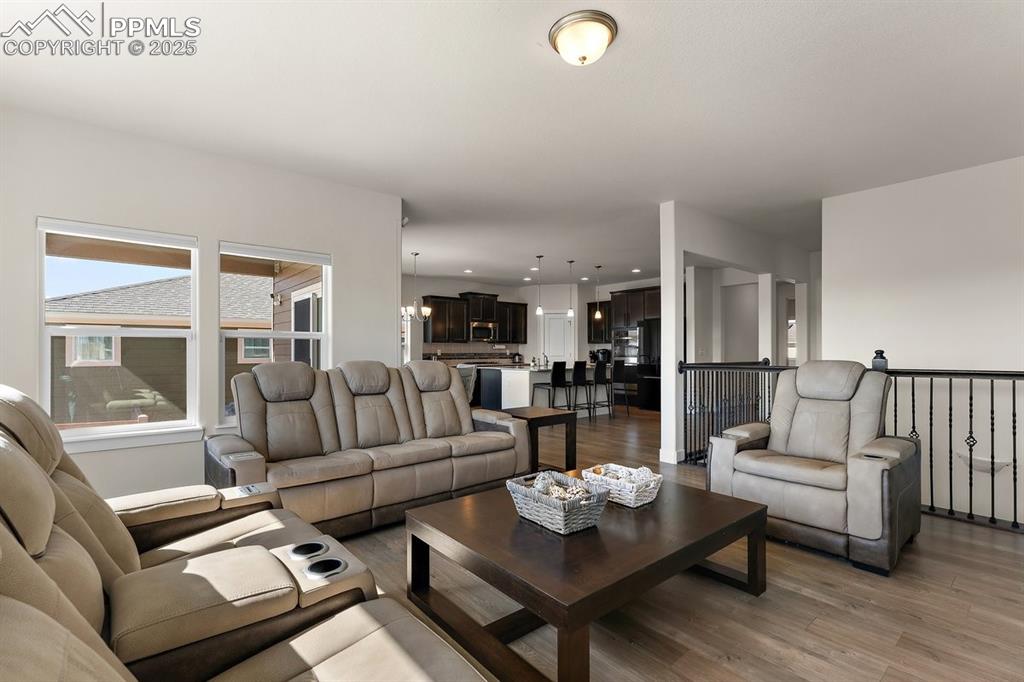
Living room with light wood-type flooring
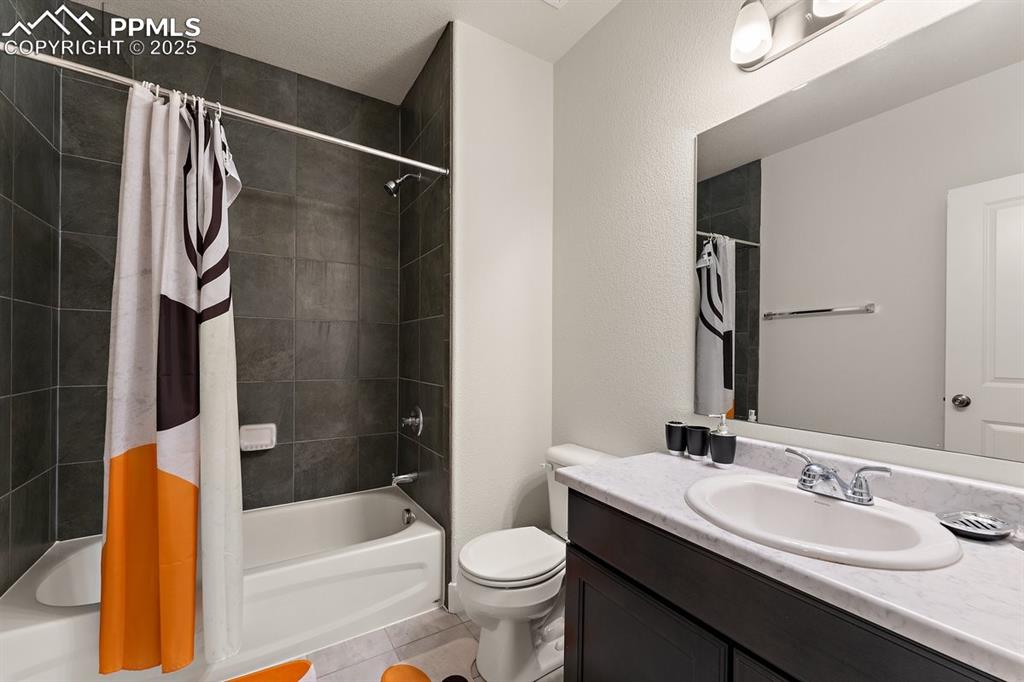
Bathroom featuring shower / tub combo with curtain, vanity, and toilet
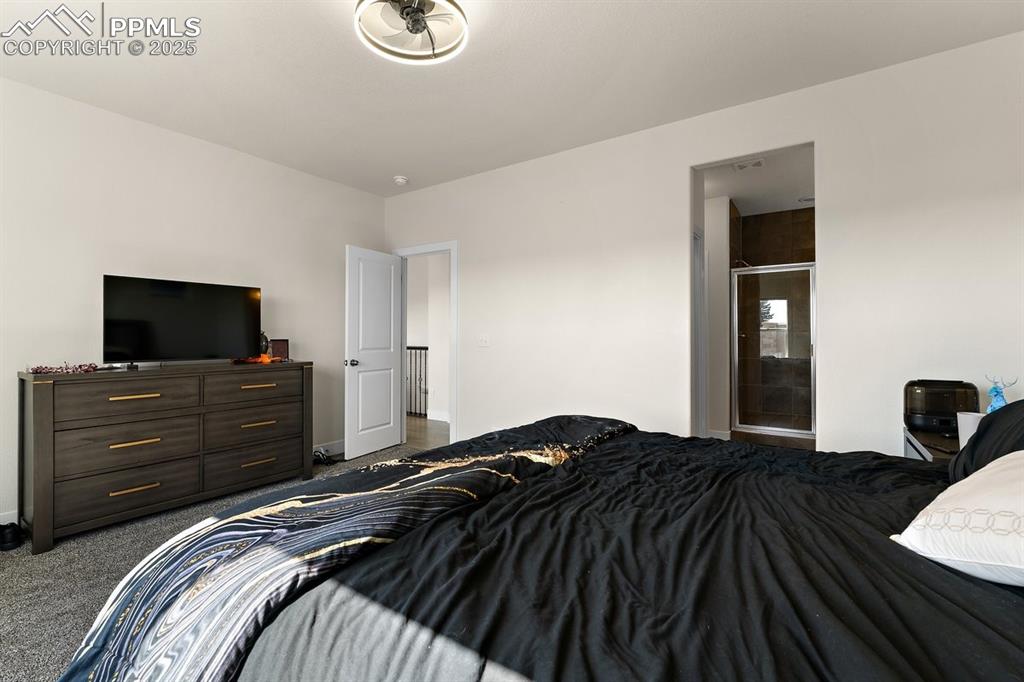
Bedroom featuring dark colored carpet and baseboards
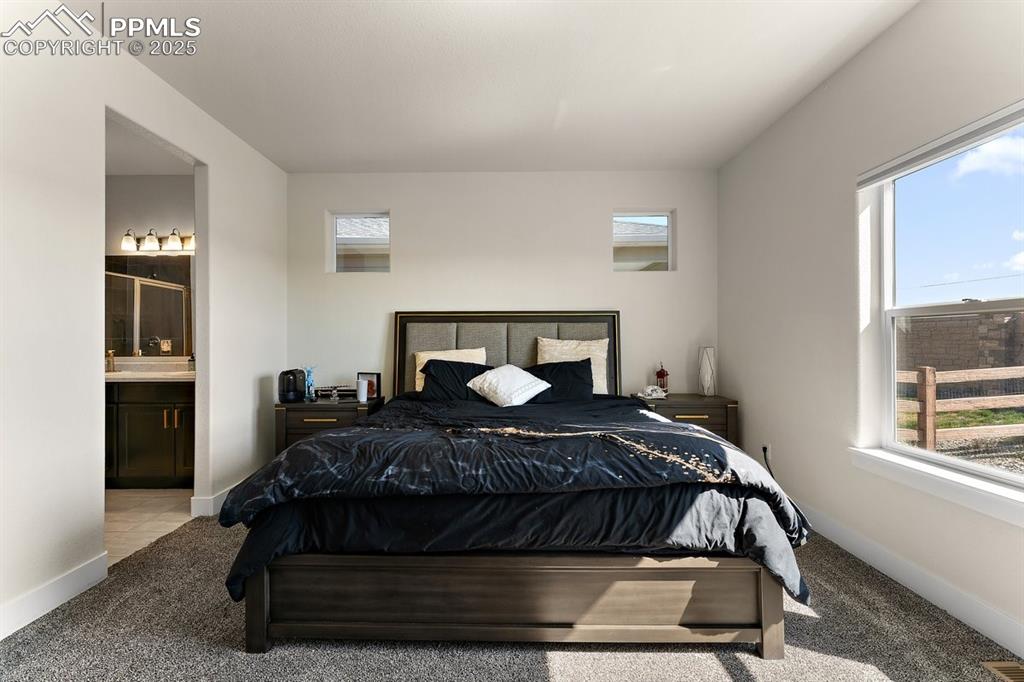
Bedroom featuring connected bathroom, baseboards, and carpet
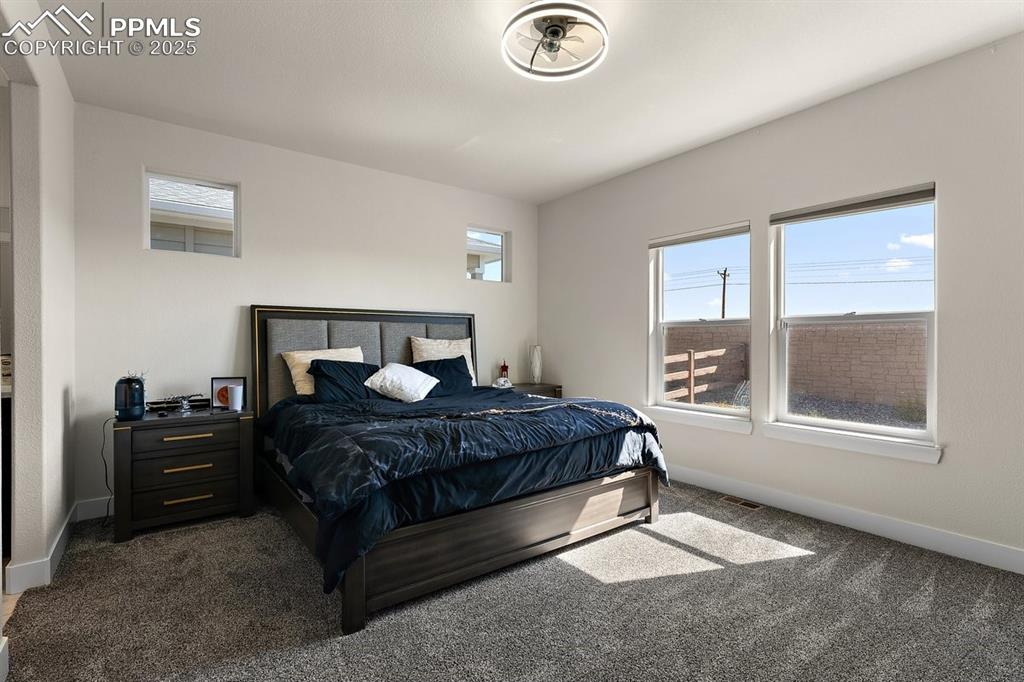
Bedroom featuring visible vents, dark colored carpet, and baseboards

Full bath featuring tile patterned flooring, a sink, and a shower stall
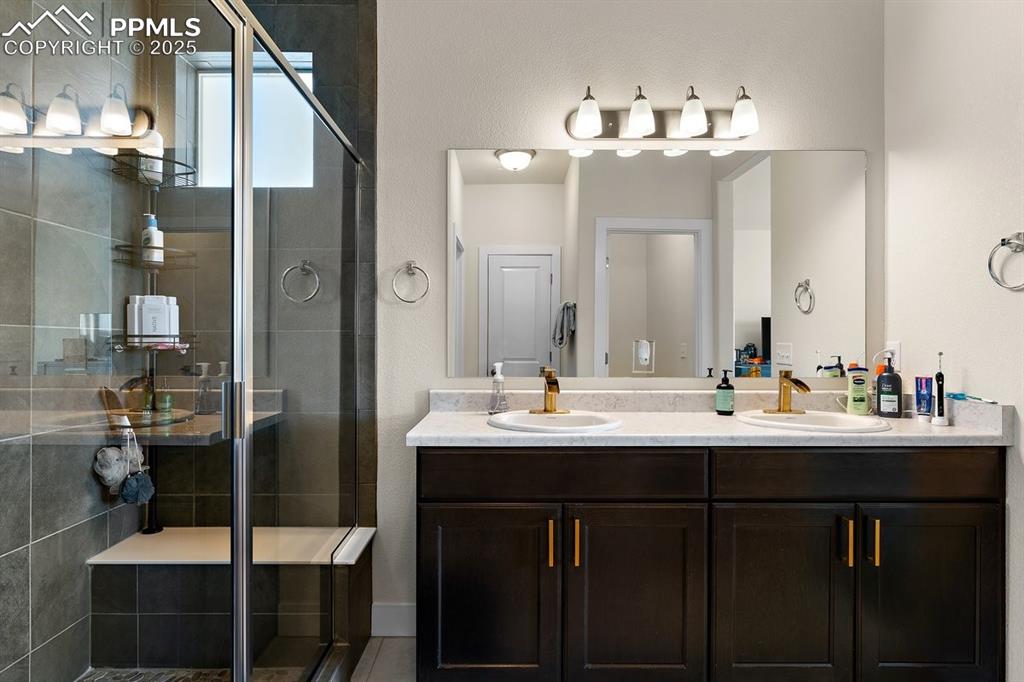
Full bathroom featuring a sink, double vanity, and a stall shower
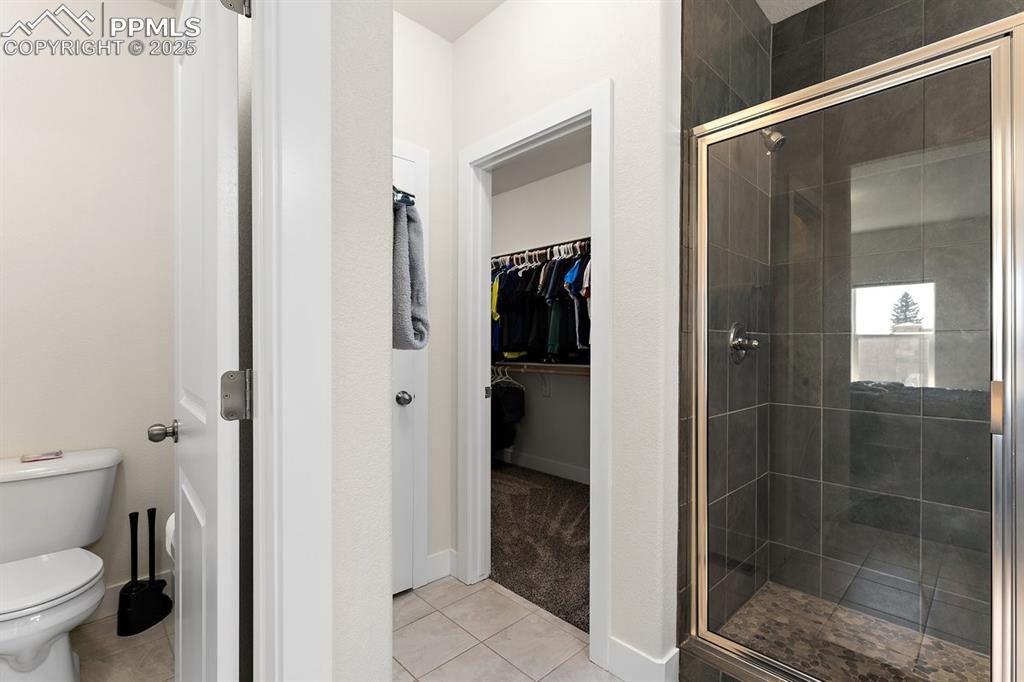
Bathroom with a spacious closet, tile patterned flooring, a shower stall, and toilet
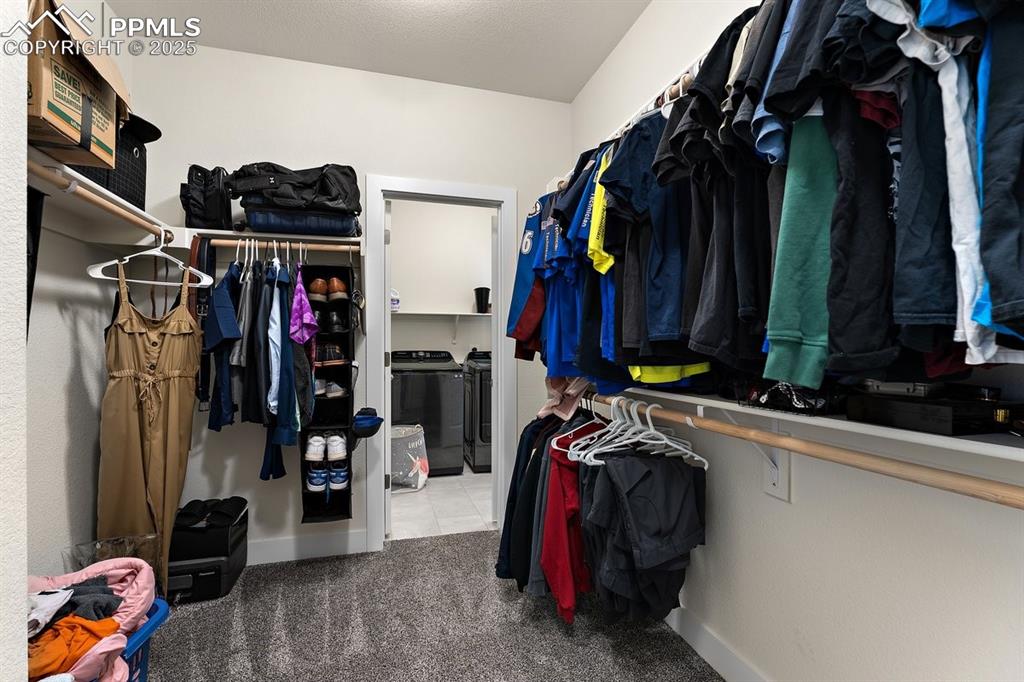
Walk in closet with tile patterned flooring, carpet, and independent washer and dryer
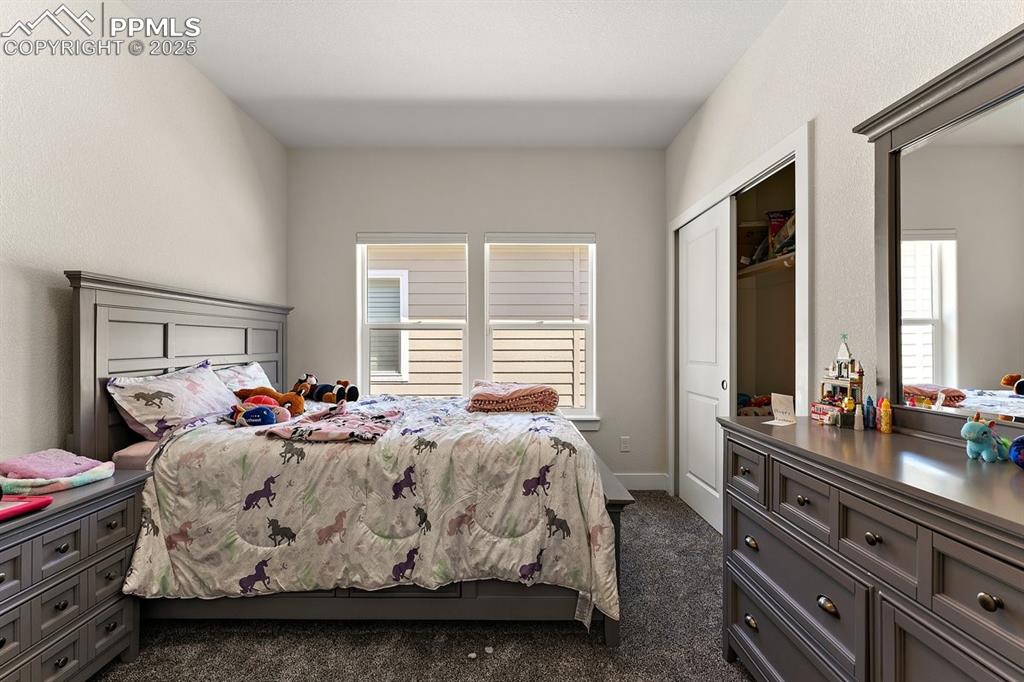
Bedroom with dark carpet
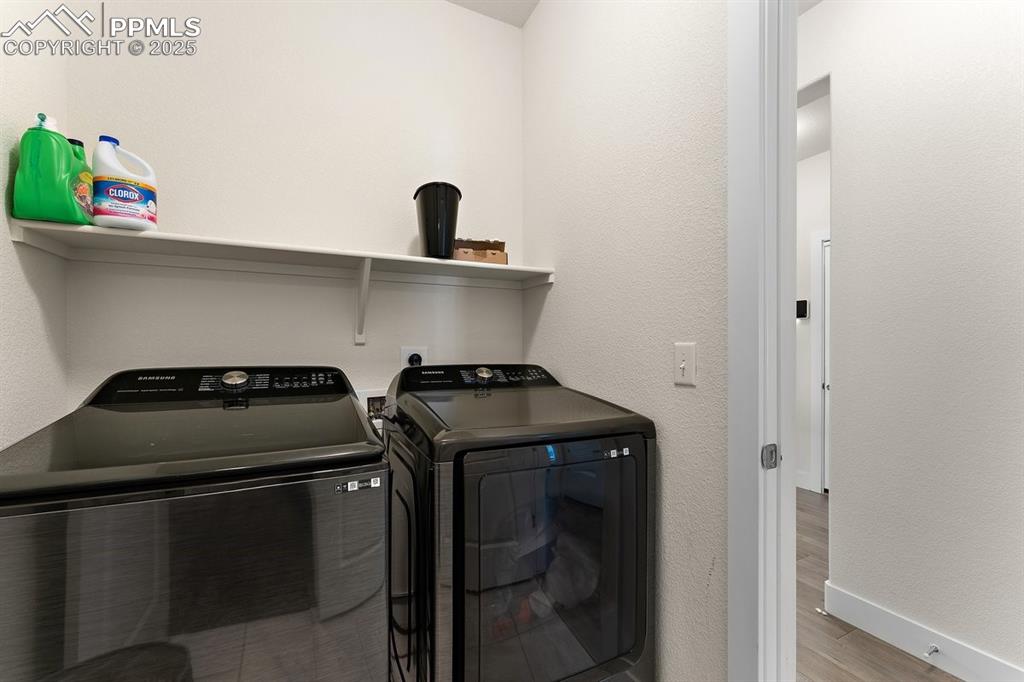
Clothes washing area featuring baseboards, wood finished floors, laundry area, and independent washer and dryer
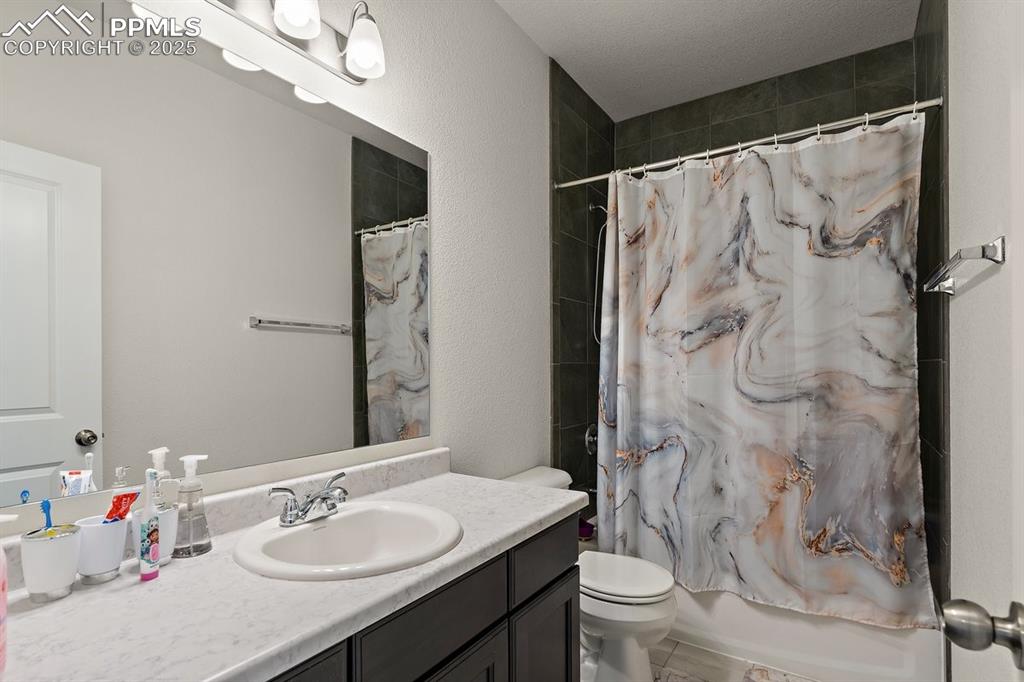
Full bathroom featuring toilet, vanity, and shower / bathtub combination with curtain
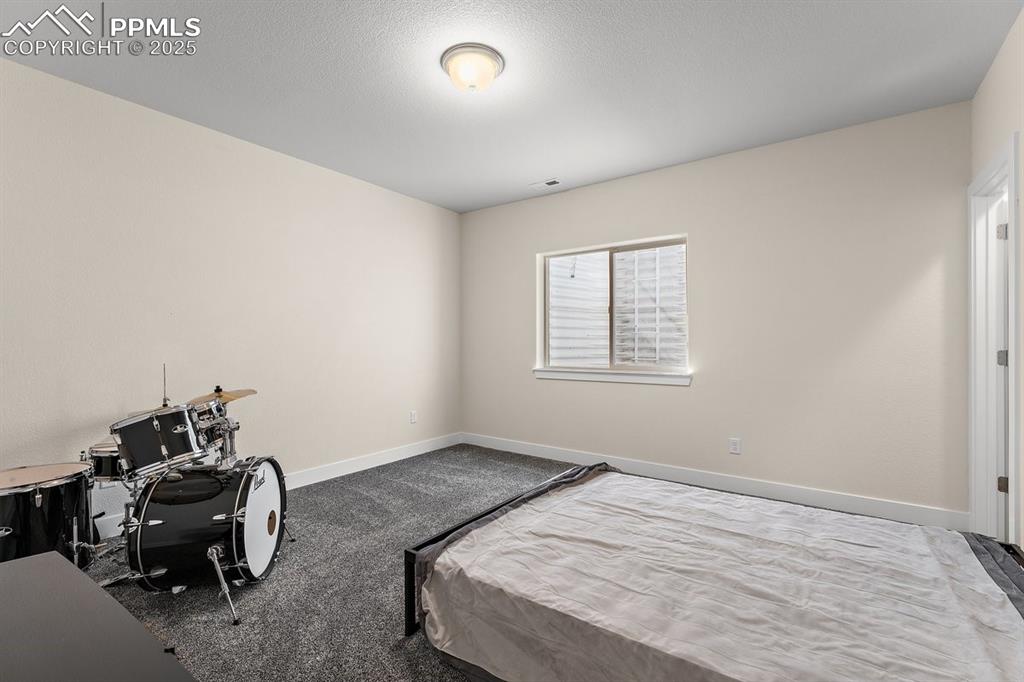
Bedroom with carpet floors, visible vents, and baseboards

Below grade area with stairway, carpet floors, visible vents, and baseboards
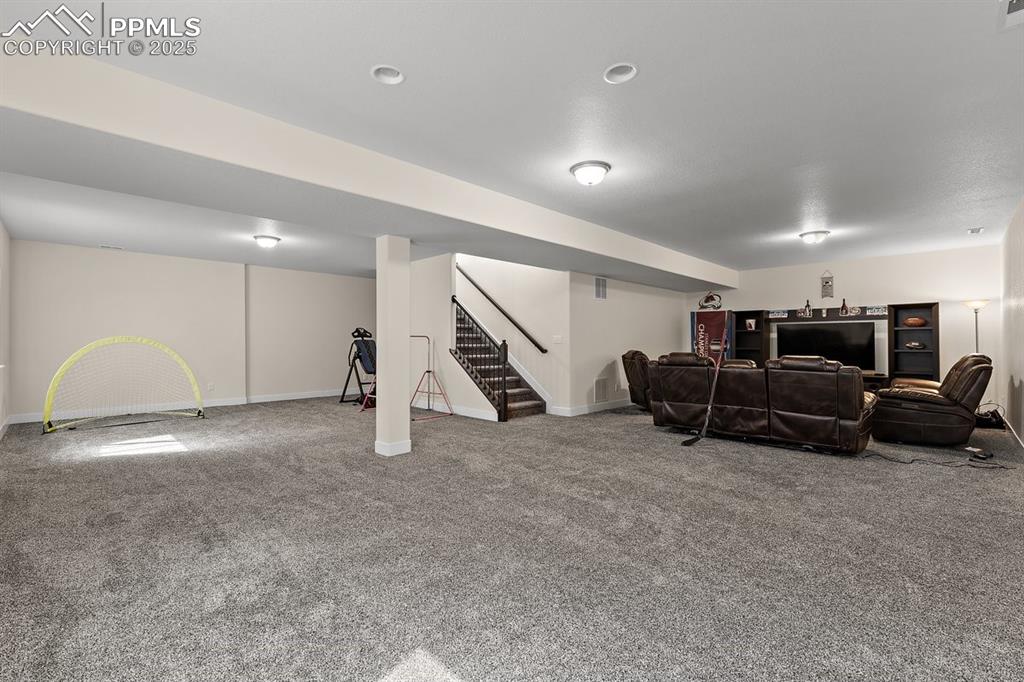
Living area with baseboards, carpet floors, and stairs
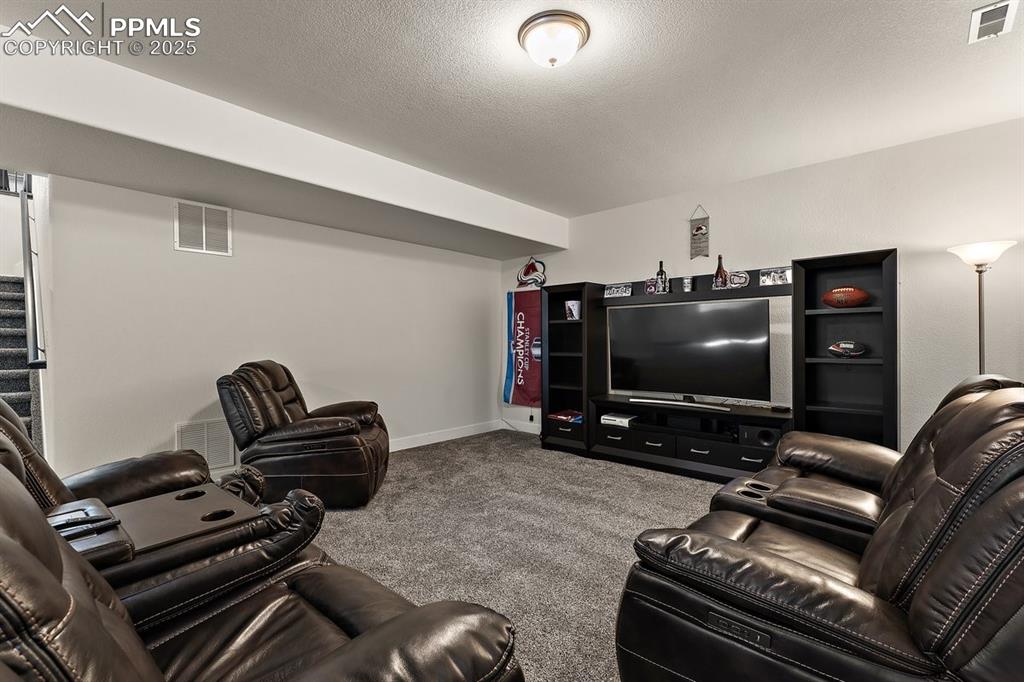
Living room featuring a textured ceiling, carpet floors, visible vents, and stairway
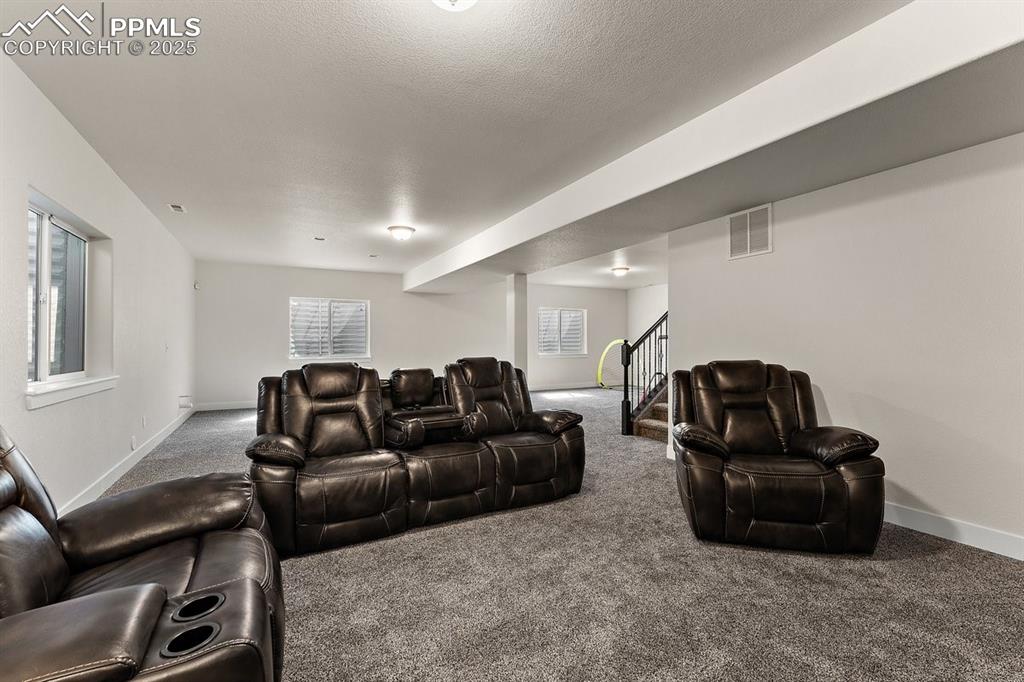
Carpeted cinema room featuring visible vents and baseboards
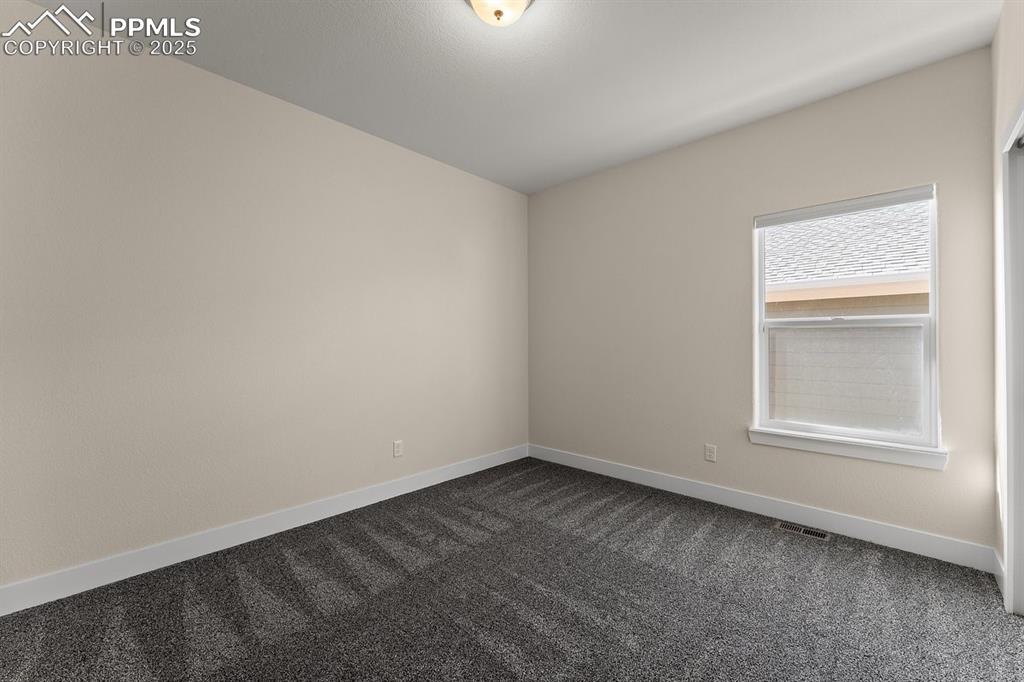
Empty room featuring dark carpet, visible vents, and baseboards
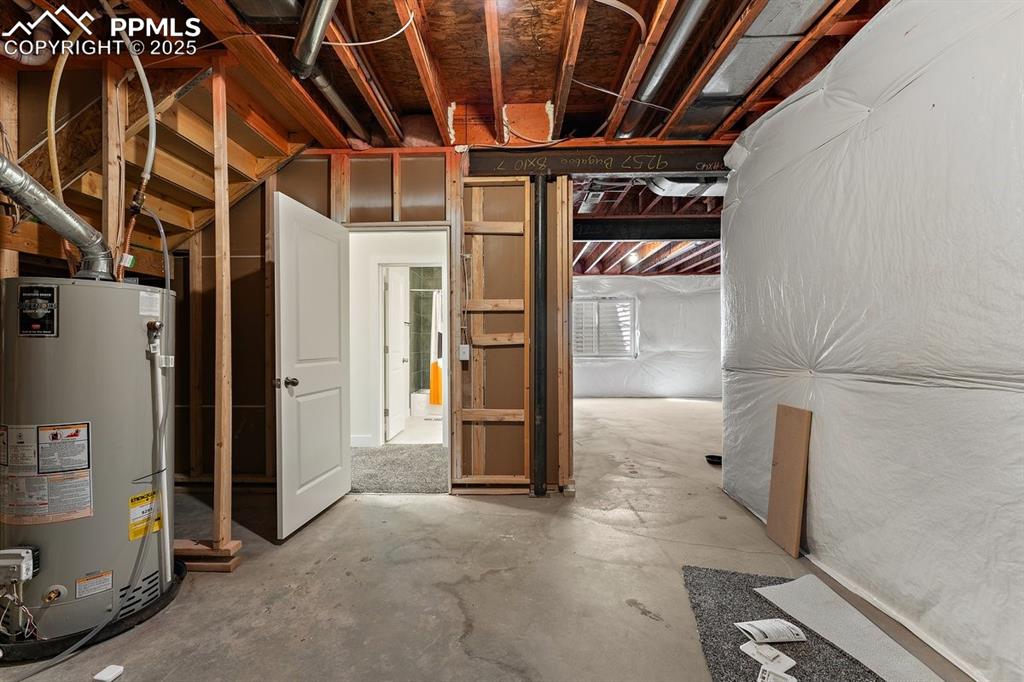
Unfinished below grade area featuring gas water heater
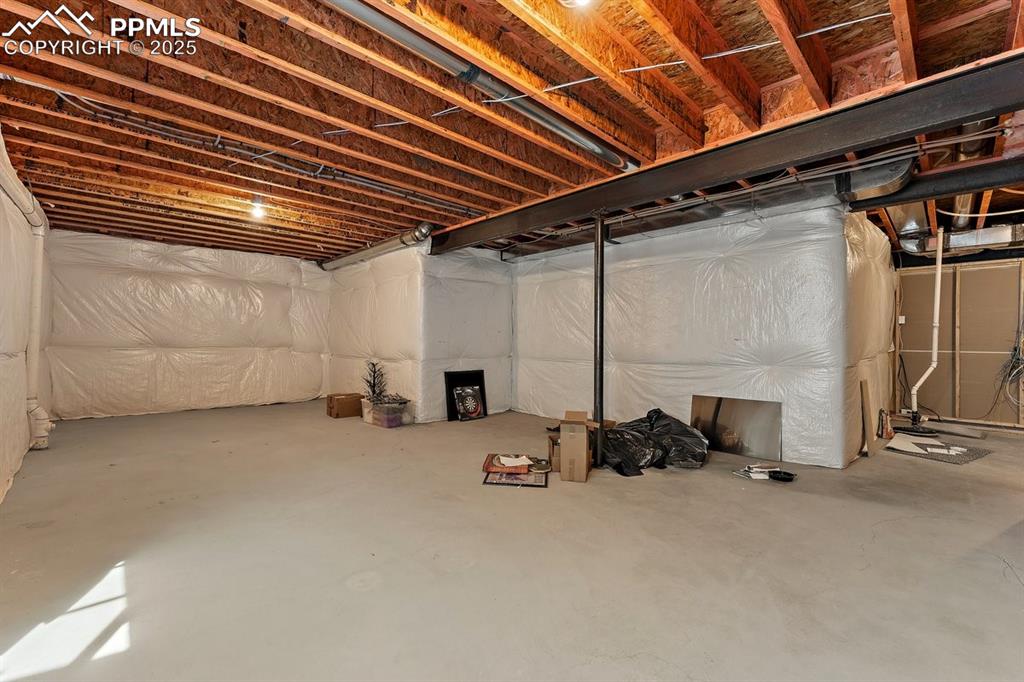
View of unfinished basement
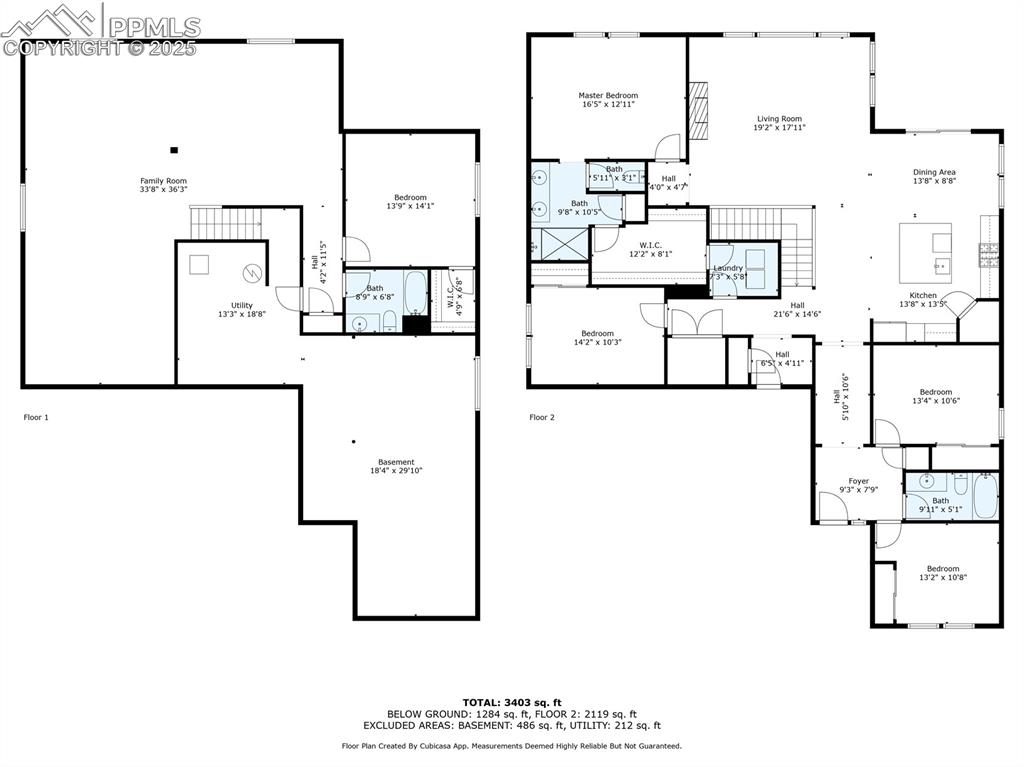
Plan
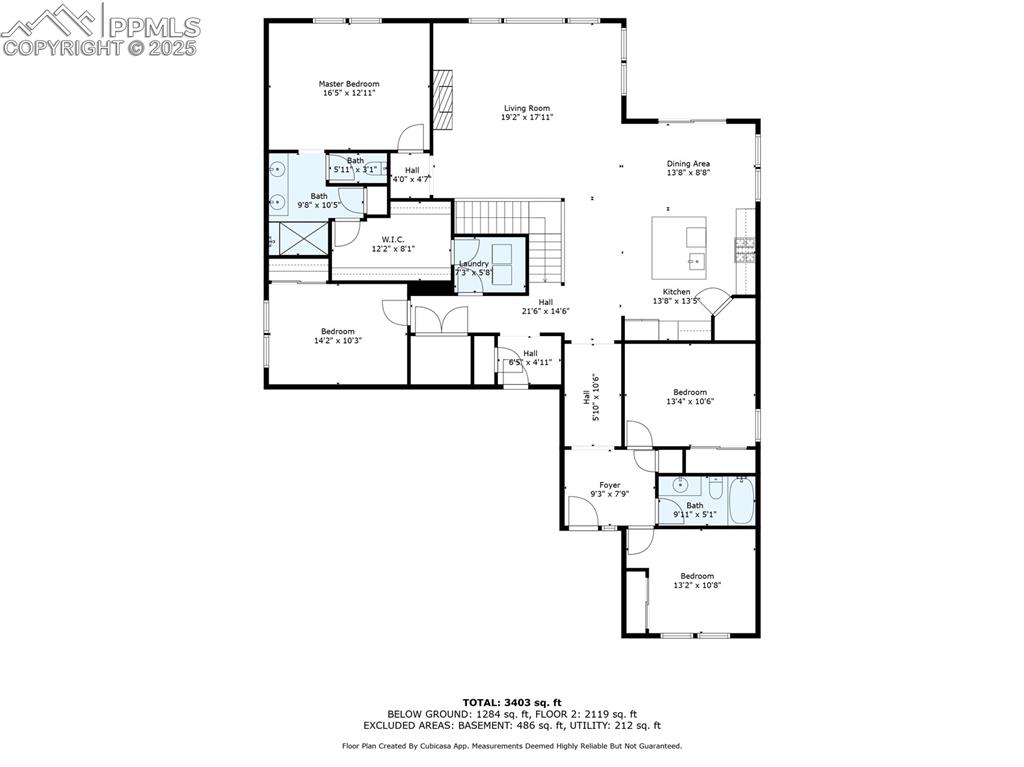
Floor plan
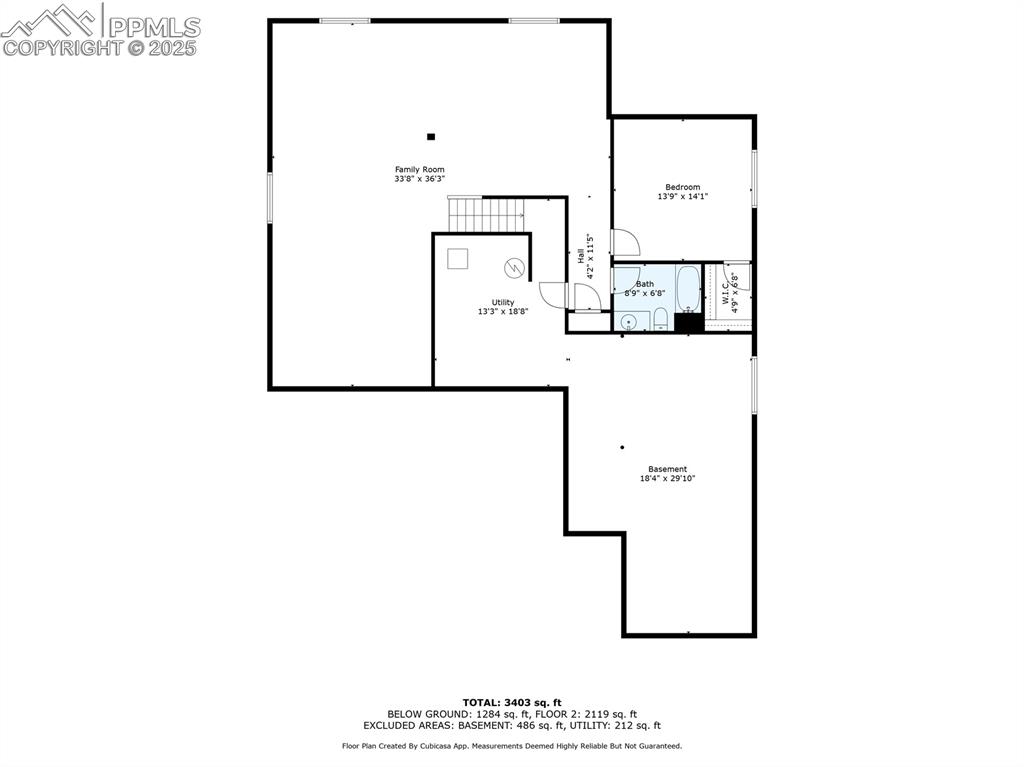
Plan
Disclaimer: The real estate listing information and related content displayed on this site is provided exclusively for consumers’ personal, non-commercial use and may not be used for any purpose other than to identify prospective properties consumers may be interested in purchasing.