10776 Witcher Drive, Colorado Springs, CO, 80925
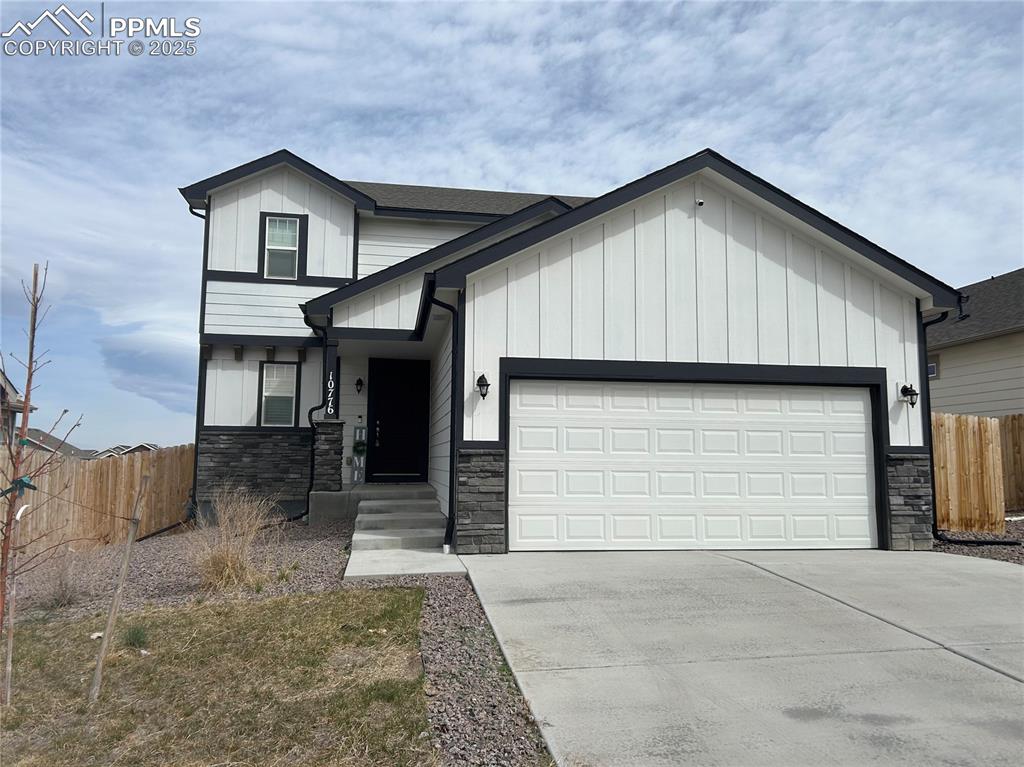
View of front of house featuring stone siding, an attached garage, fence, and board and batten siding
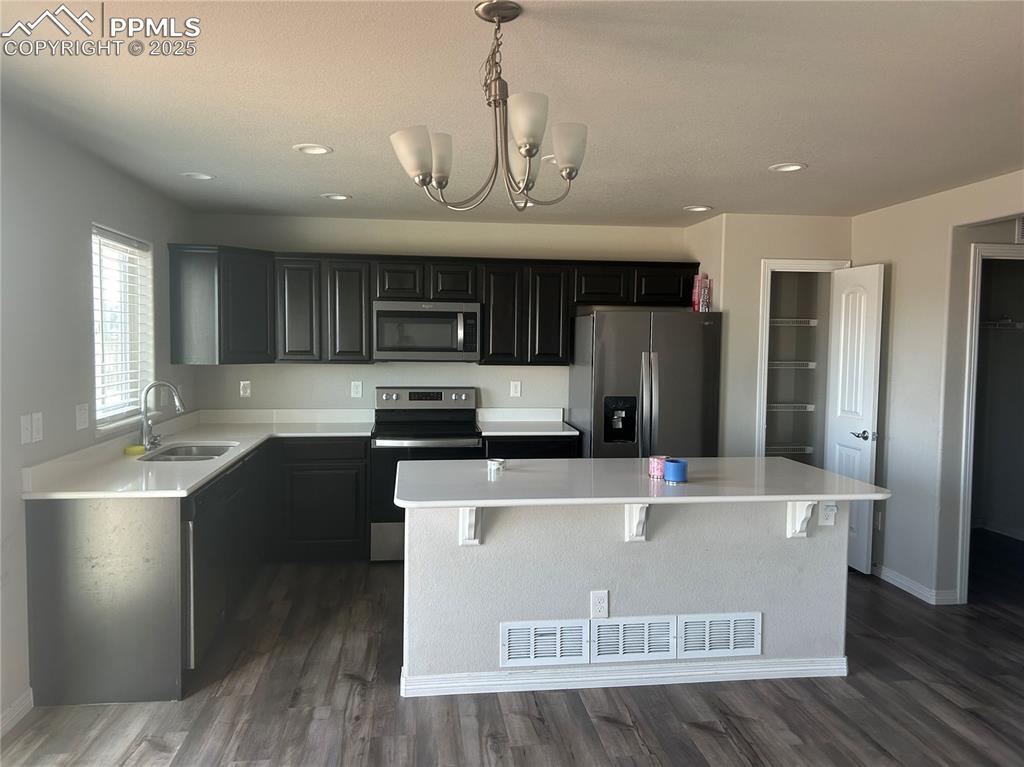
Kitchen featuring appliances with stainless steel finishes, a kitchen island, dark wood-style floors, light countertops, and recessed lighting
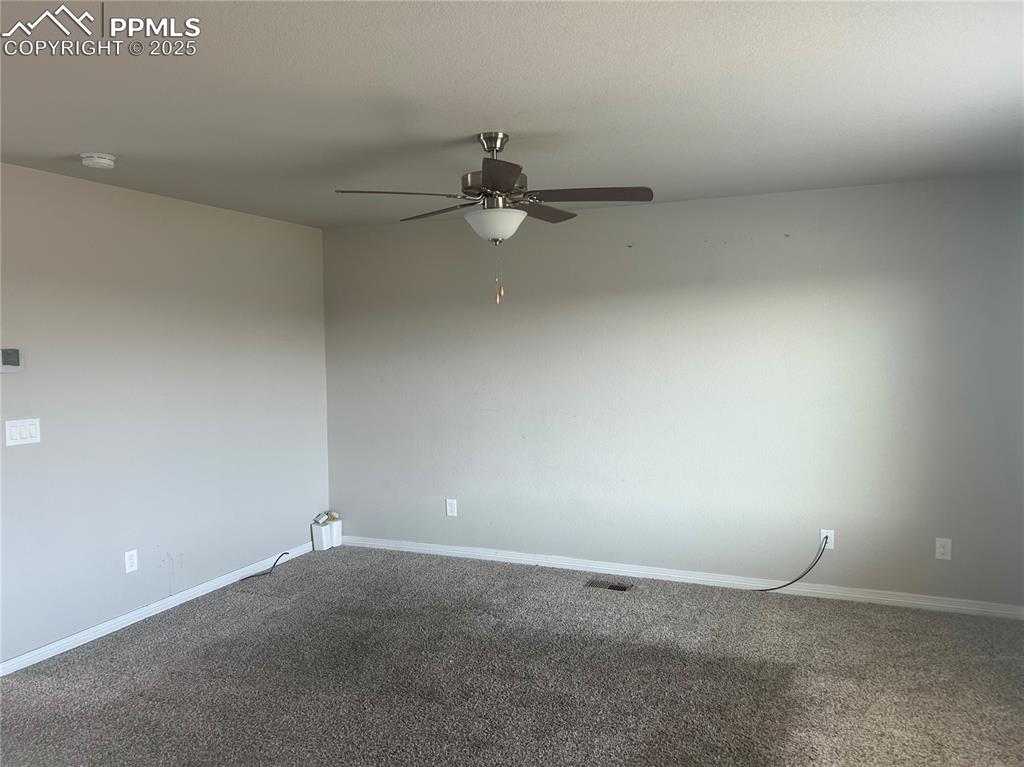
Spare room featuring a ceiling fan, carpet flooring, and a smoke detector
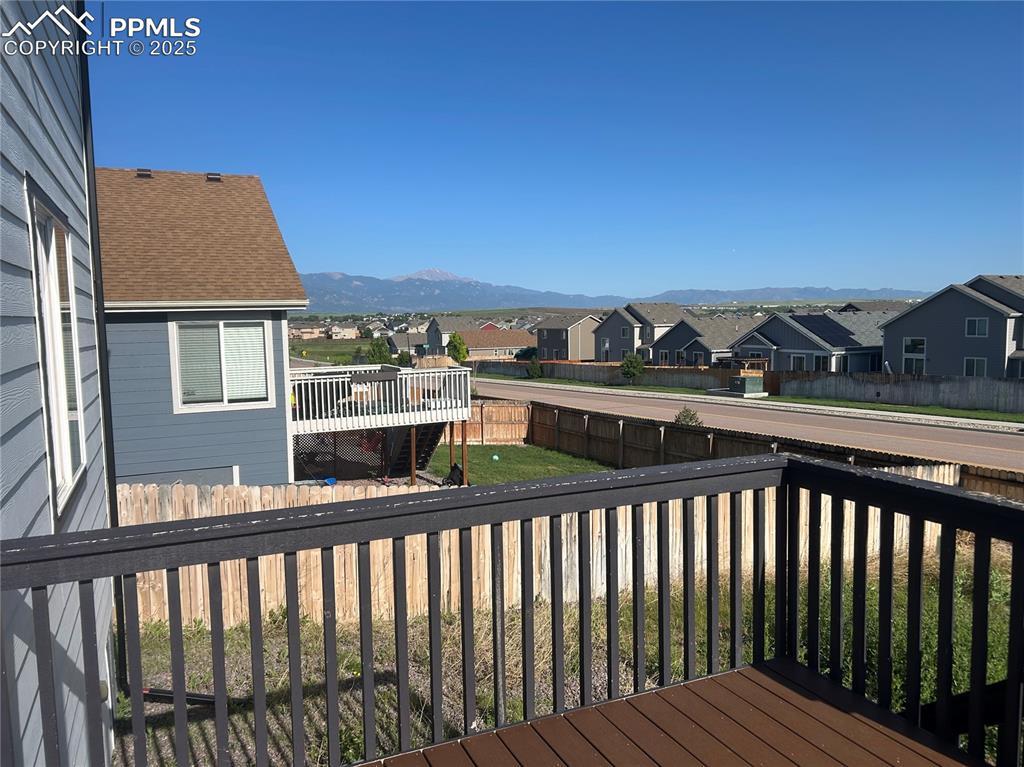
Wooden terrace featuring a residential view, a fenced backyard, and a mountain view
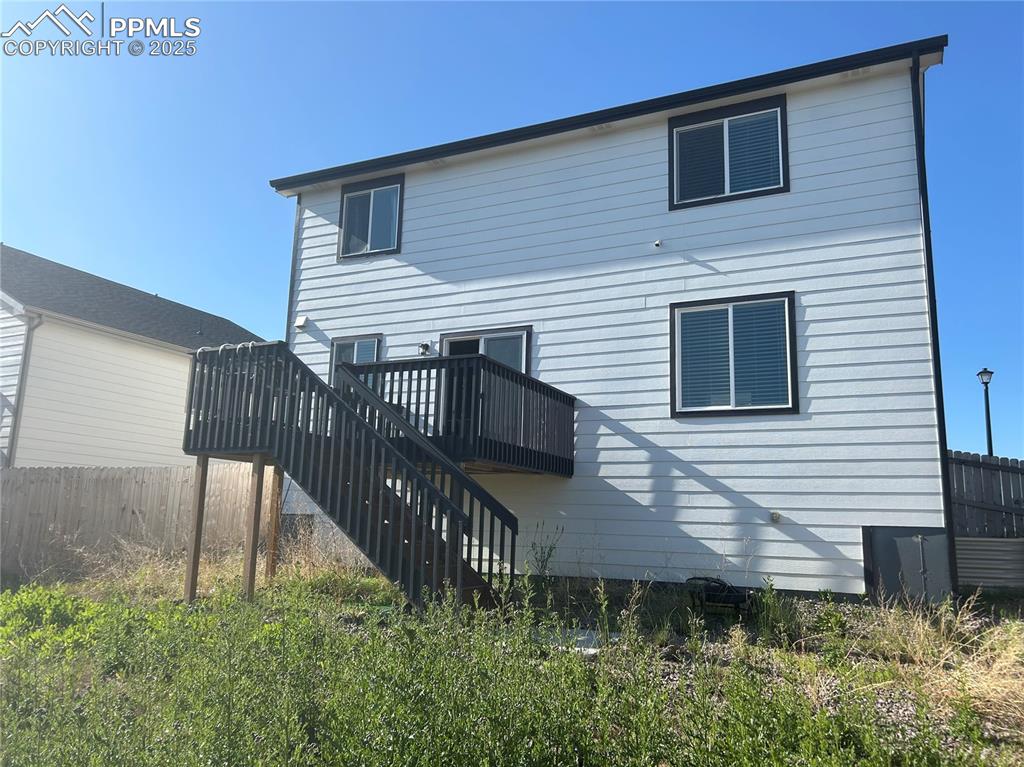
Rear view of property featuring stairway and a wooden deck
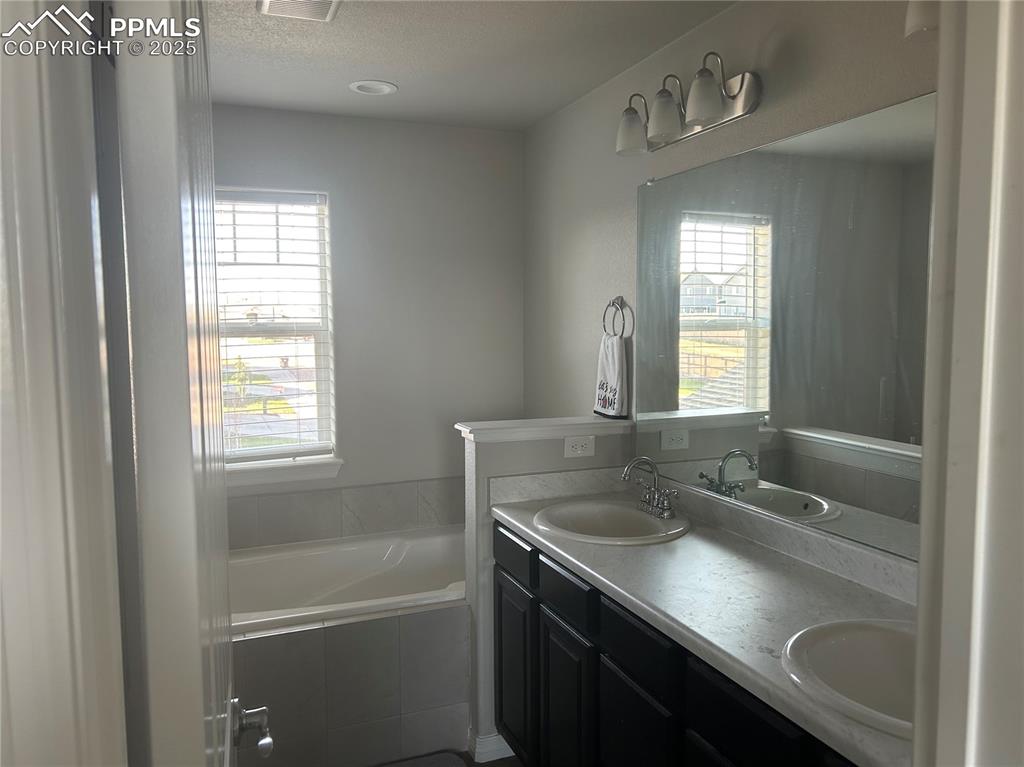
Bathroom with healthy amount of natural light, a garden tub, double vanity, and a textured ceiling
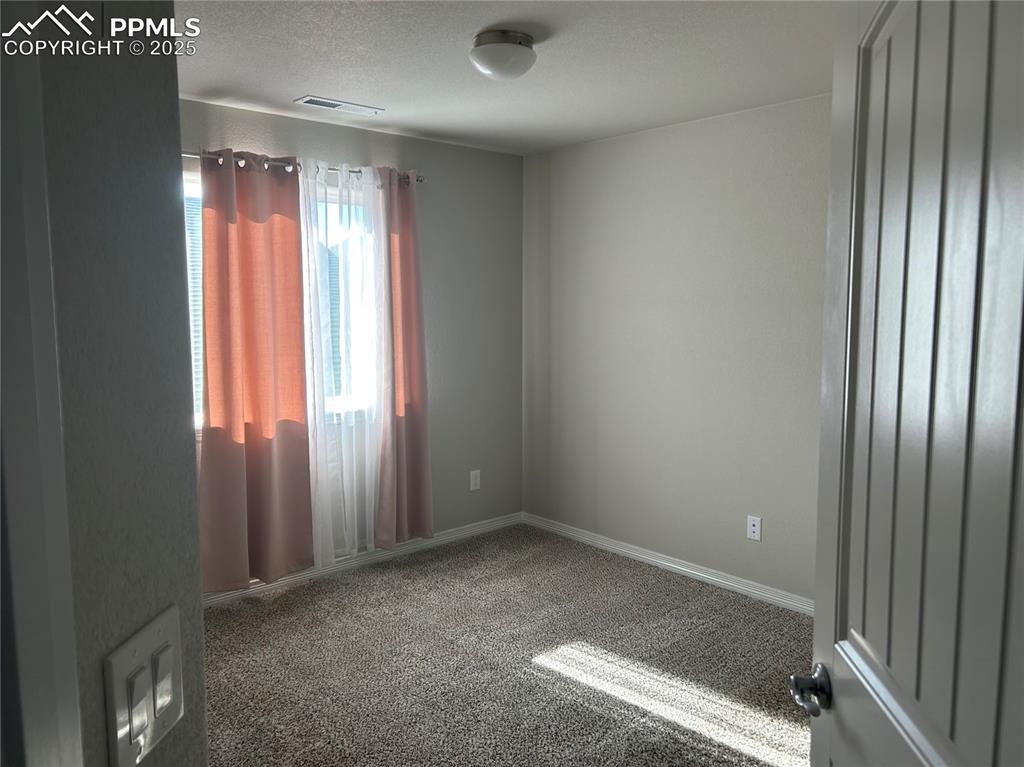
Carpeted empty room with baseboards and a textured ceiling
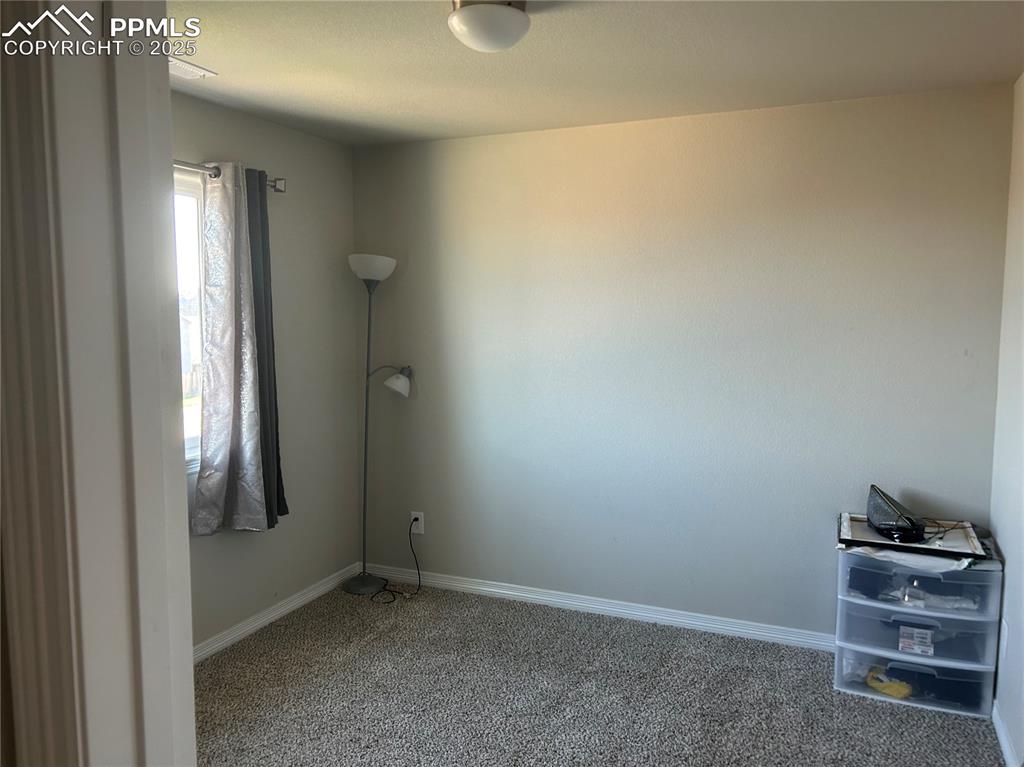
Carpeted spare room featuring baseboards
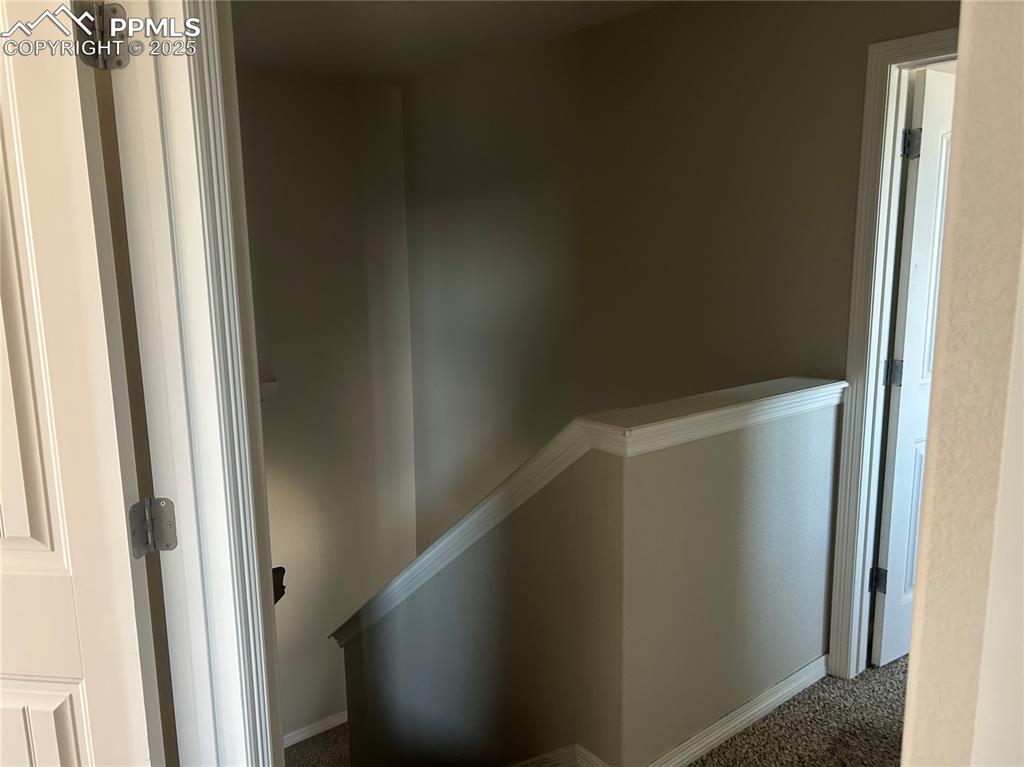
Hall with carpet floors and baseboards
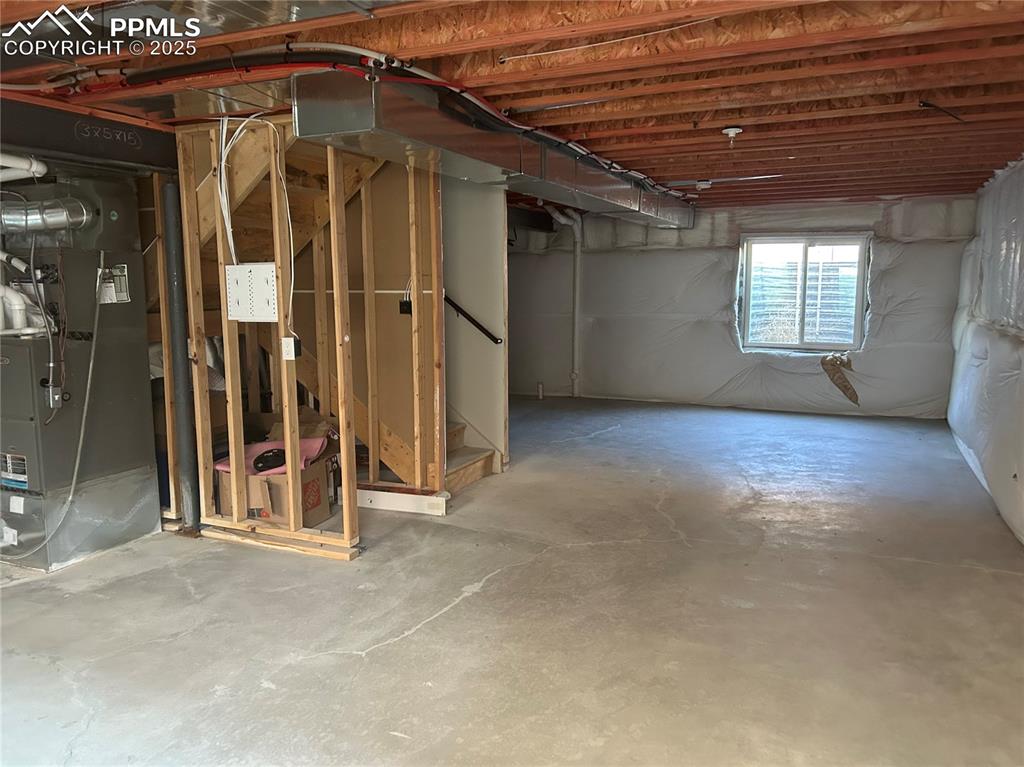
Basement featuring heating unit and stairway
Disclaimer: The real estate listing information and related content displayed on this site is provided exclusively for consumers’ personal, non-commercial use and may not be used for any purpose other than to identify prospective properties consumers may be interested in purchasing.