6104 Coffee Pot Road, Manitou Springs, CO, 80829
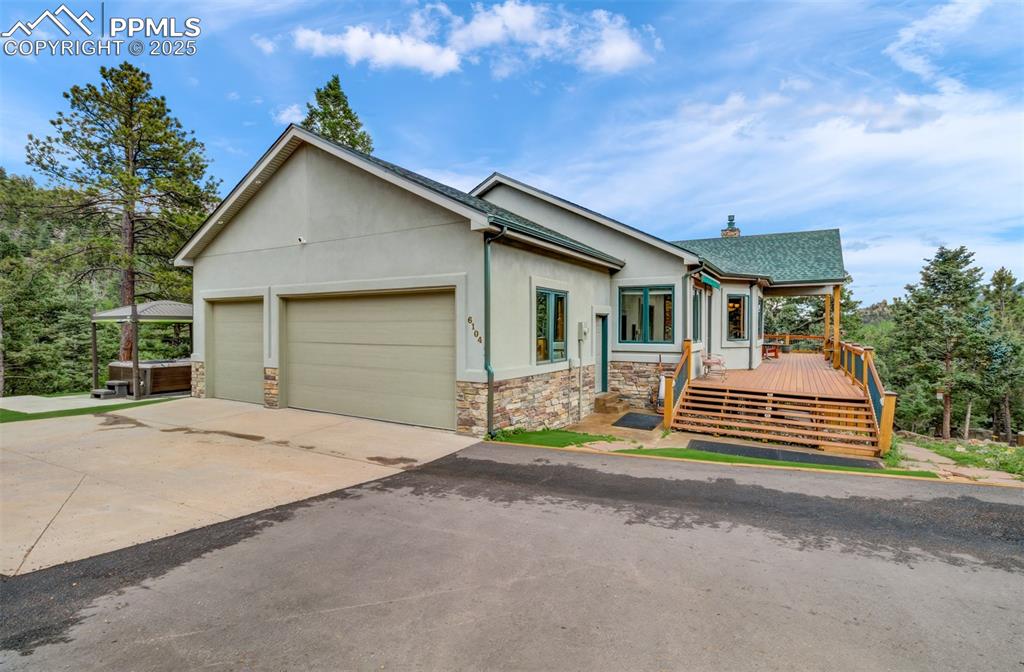
This 4 Bedroom, 3 Bathroom, 3 Car Oversized Garage Custom home is located in a one of a kind location!

Salt Water Hot Tub Pad with Astro Turf taking you to the front door

Deck leading you to the Front Entrance

Deck off of the front door!

View off the Front Deck!!!

Grand entry of this amazing home!

View of the Living Room looking into the Foyer

Spacious Living Room with birch flooring and a gas fireplace!

This Open Concept Kitchen, Dining Room and Living Room with a walk out that has views you won't be able to let go of when you leave home!

Dining Room with large windows to soak in the views!

A look into the gourmet Kitchen from the Breakfast Bar!
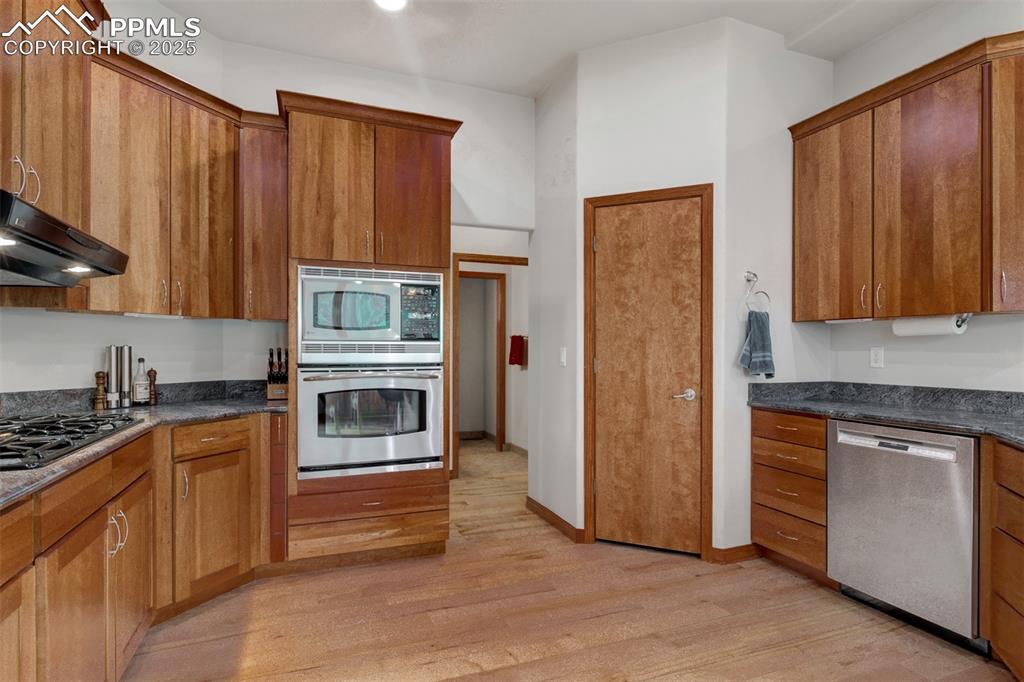
Gourmet Kitchen featuring custom Cherry Cabinets and high end appliances and custom Granite Counters!

View of the kitchen with Stainless Steel appliances and a gas burning stove!

Additional view of the Gourmet Kitchen

Large main level Primary Bedroom Suite with deck access!

Another view of the spacious Primary Bedroom

Primary Bathroom which features in-floor radiant heat, a double jetted soaking tub, steam shower and huge his/hers walk-in closet!

Primary Bathroom jetted double soaking tub with private views of Sentinel Rock!!!

Walk in to the Steam Shower

Additional view of the Stream Shower

Main level Office/Bedroom 2 with a walk out to main level deck

Laundry room off the garage on main level

3 car heated garage!!!

Half bathroom main level

Large Family Room on the lower level with gas fireplace, walk-out to a patio and amazing back yard!

Spacious Family Room on the lower level

Another view of the Family Room

View of Bedroom 3 on the lower level with a walk out to back patio!!!

Bedroom 3 lower level

Additional view of Bedroom 3

3/4 Bathroom on the lower level has two separate sinks and radiant in-floor heating!

Additional view of lower level Bathroom
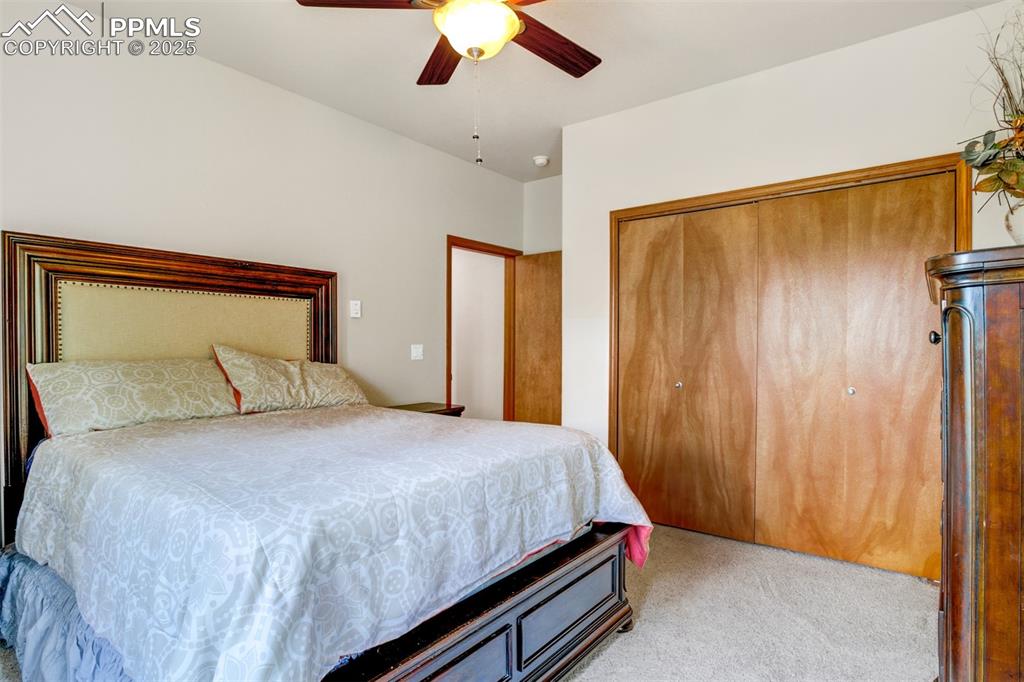
Bedroom 4 Lower Level

Bedroom 4
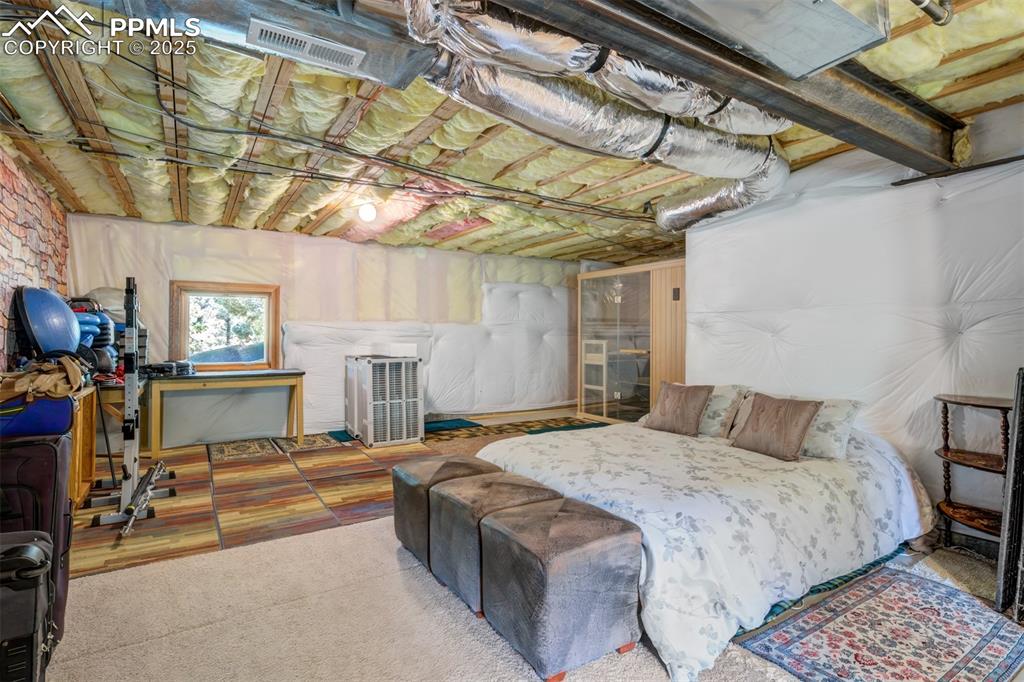
Additional bonus space that is unfinished off the Utility Room with a Sauna!
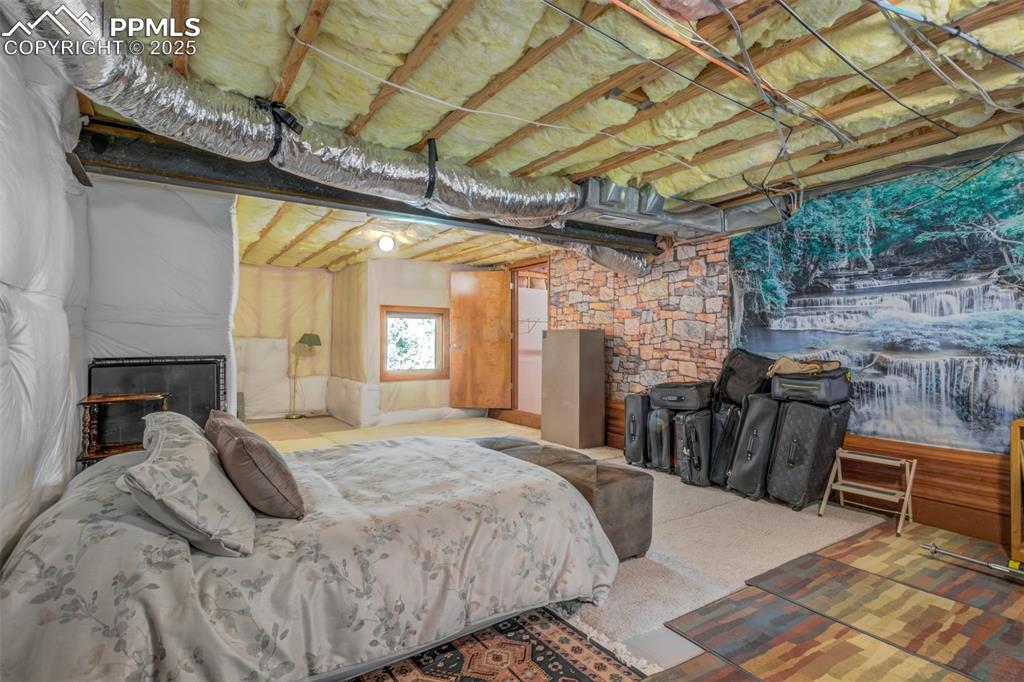
Bonus Room

Sauna located in the Bonus Room

View of the Home

Walkway to the Front Entrance

View of the back side of Home

Back of the Home

Ariel view of this Amazing
Custom Ranch style Home!!!

Ariel view of the home nestled into the mountains!!!

Back yard views!
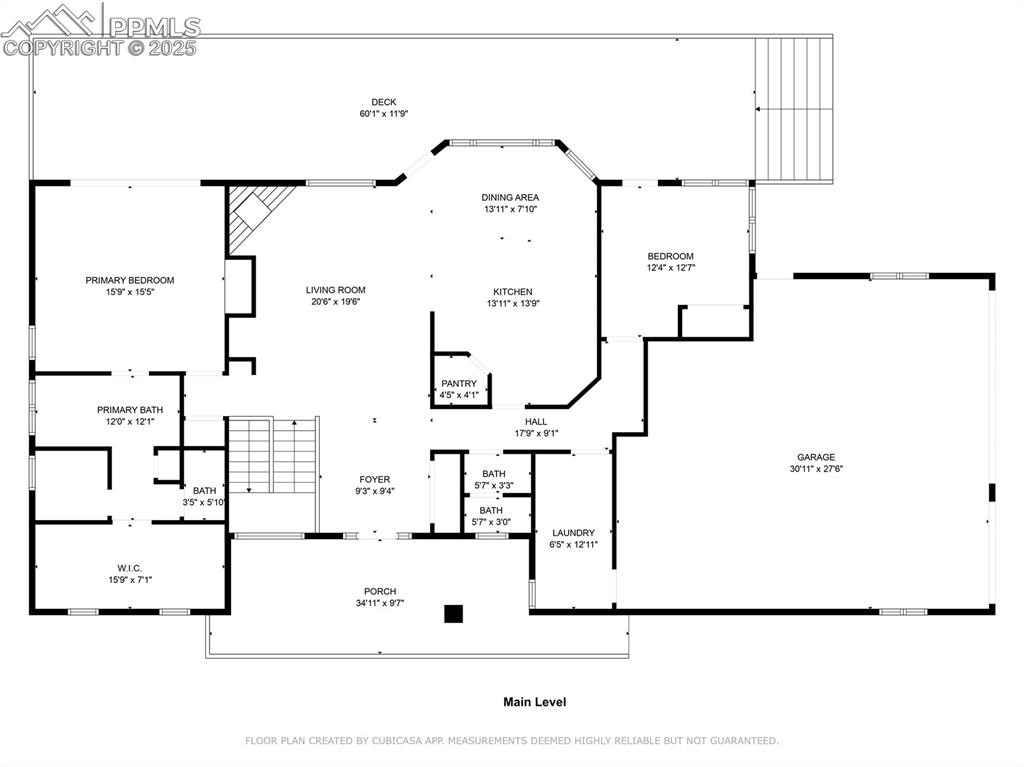
Main level floor plan

Lower level floor plan

All level floor plan
Disclaimer: The real estate listing information and related content displayed on this site is provided exclusively for consumers’ personal, non-commercial use and may not be used for any purpose other than to identify prospective properties consumers may be interested in purchasing.