11133 Lobo Peak Drive, Peyton, CO, 80831

Craftsman-style home featuring an attached garage, stucco siding, and fence
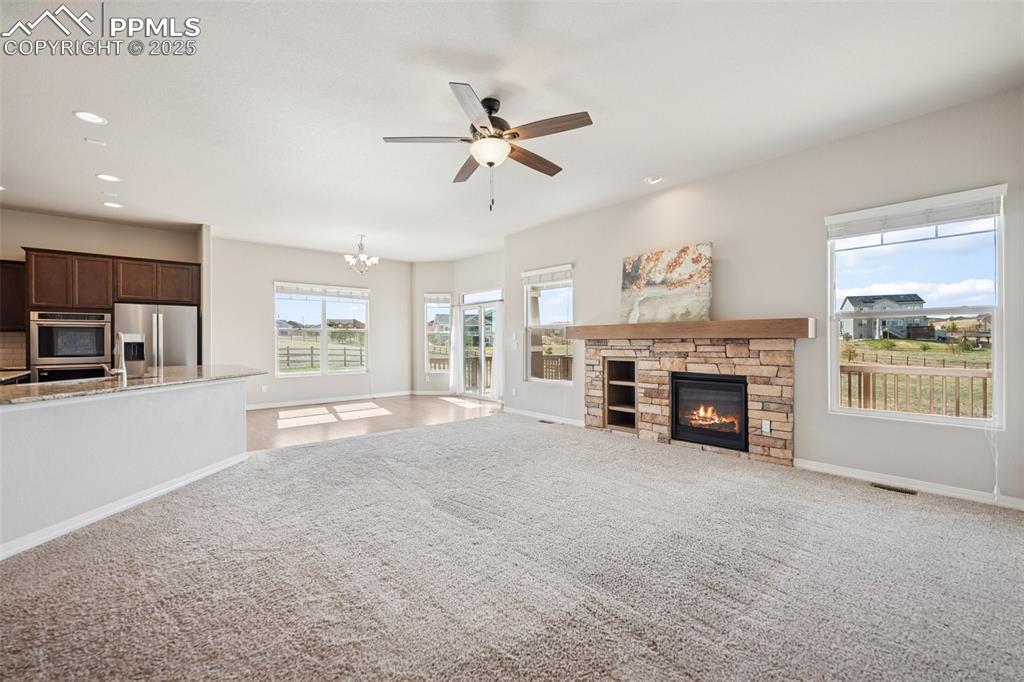
Unfurnished living room featuring carpet, baseboards, a fireplace, and ceiling fan with notable chandelier
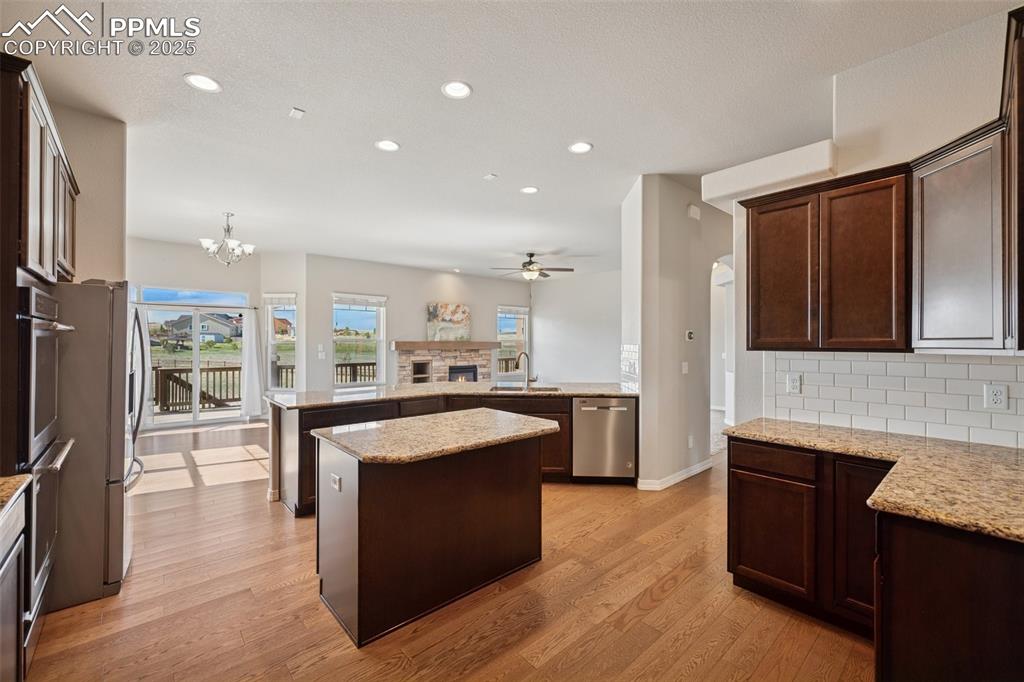
Kitchen with a sink, ceiling fan with notable chandelier, stainless steel appliances, recessed lighting, and a lit fireplace
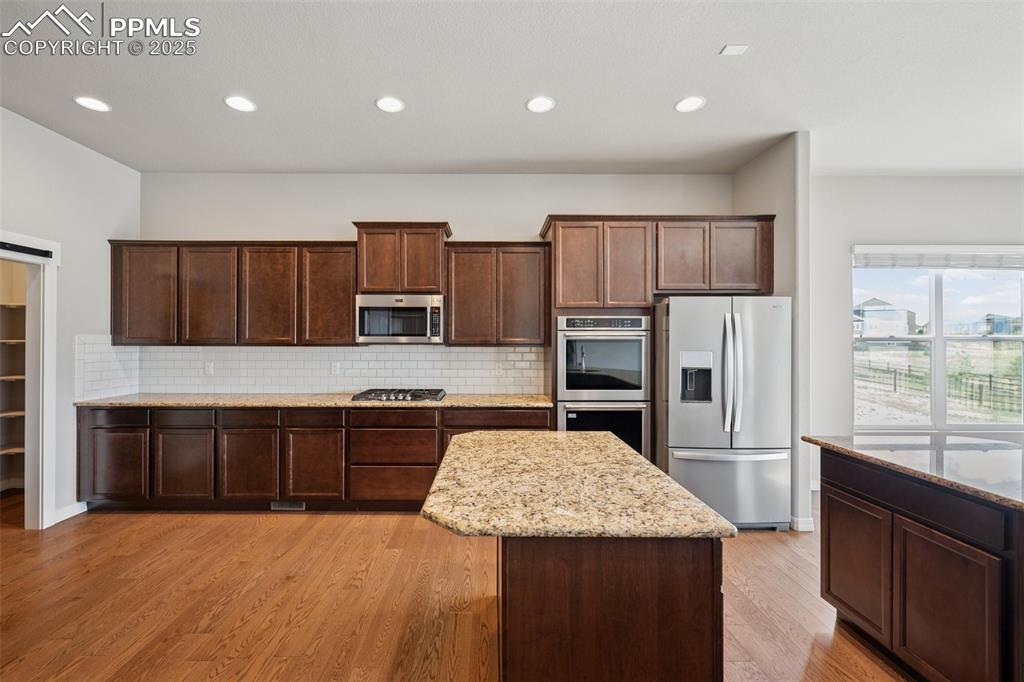
Kitchen with appliances with stainless steel finishes, decorative backsplash, and light stone counters
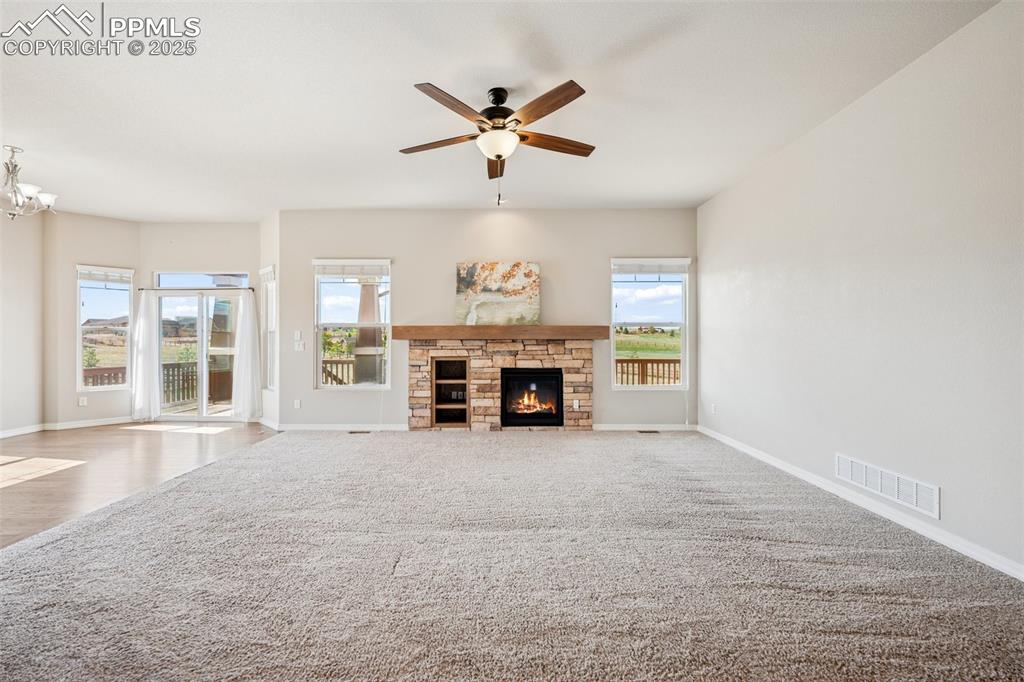
Unfurnished living room featuring a wealth of natural light, a ceiling fan, a stone fireplace, and visible vents
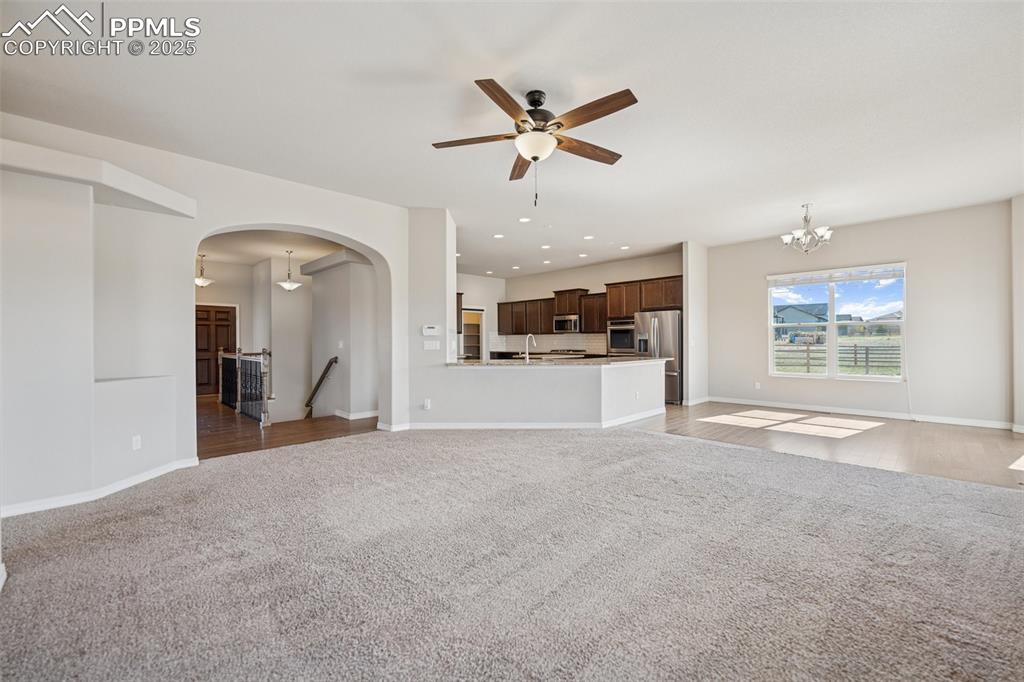
Unfurnished living room featuring arched walkways, a sink, baseboards, ceiling fan with notable chandelier, and carpet flooring
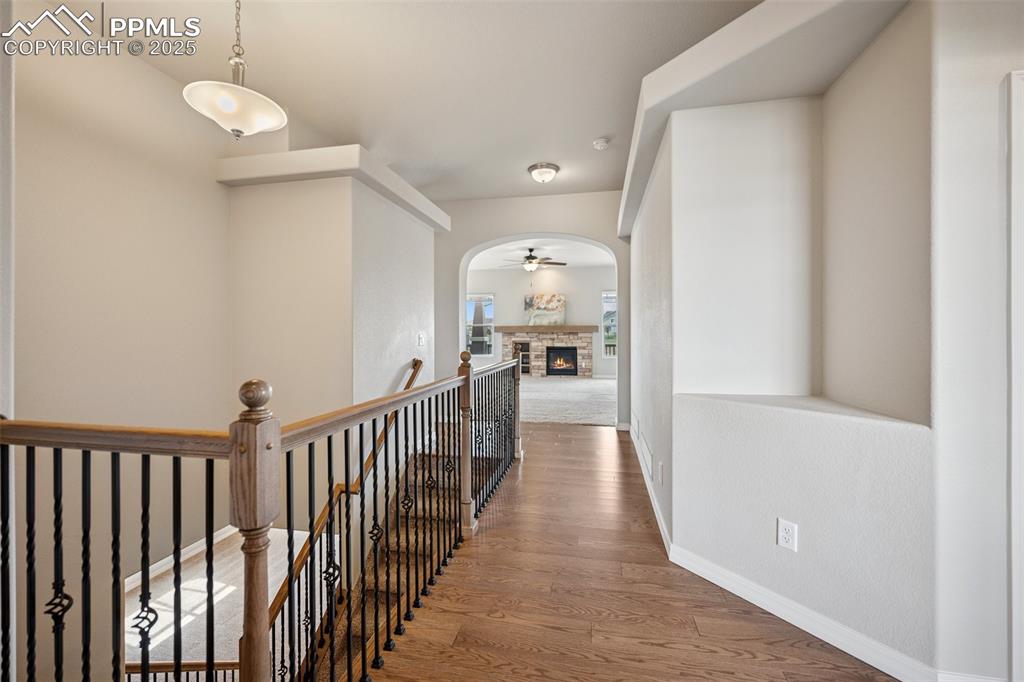
Hall featuring arched walkways, baseboards, wood finished floors, and an upstairs landing
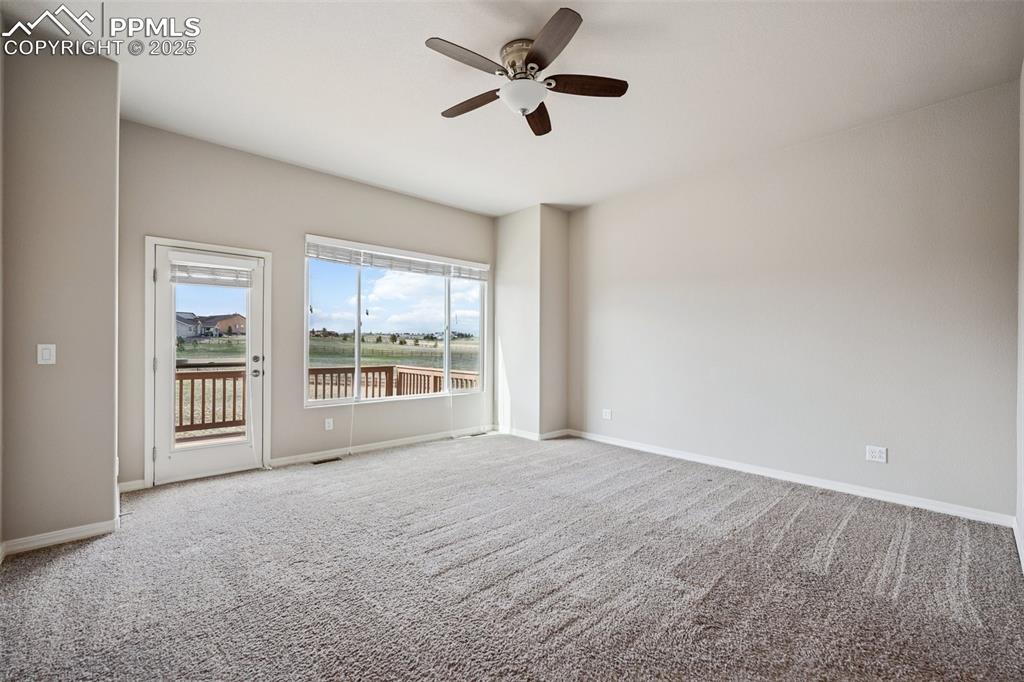
Carpeted spare room with a ceiling fan, baseboards, and visible vents
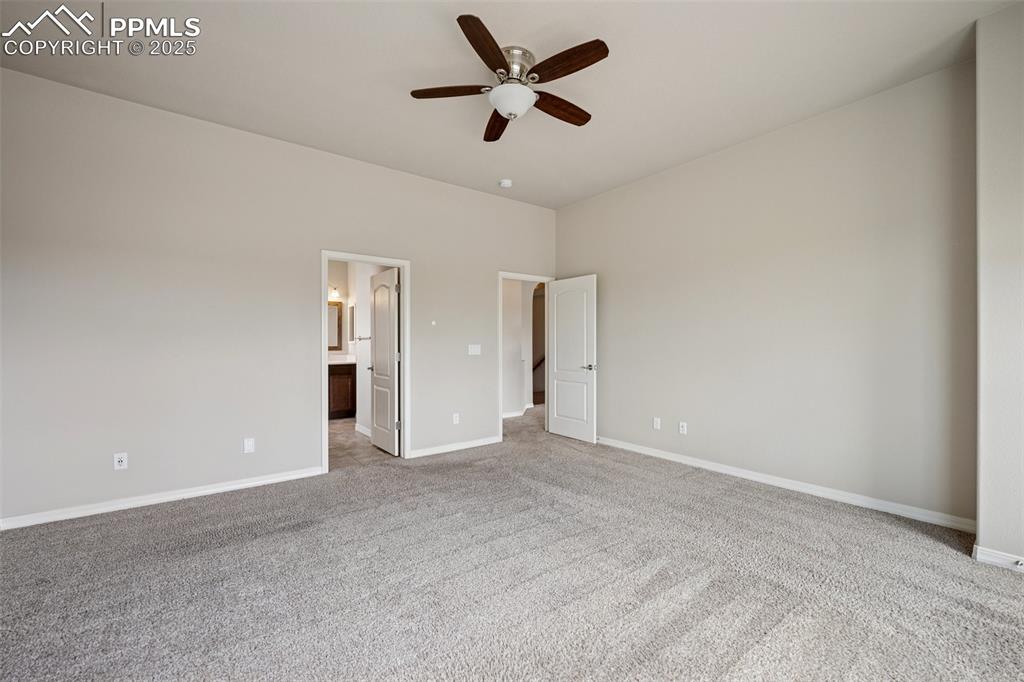
Unfurnished bedroom with carpet floors, baseboards, ceiling fan, and ensuite bath
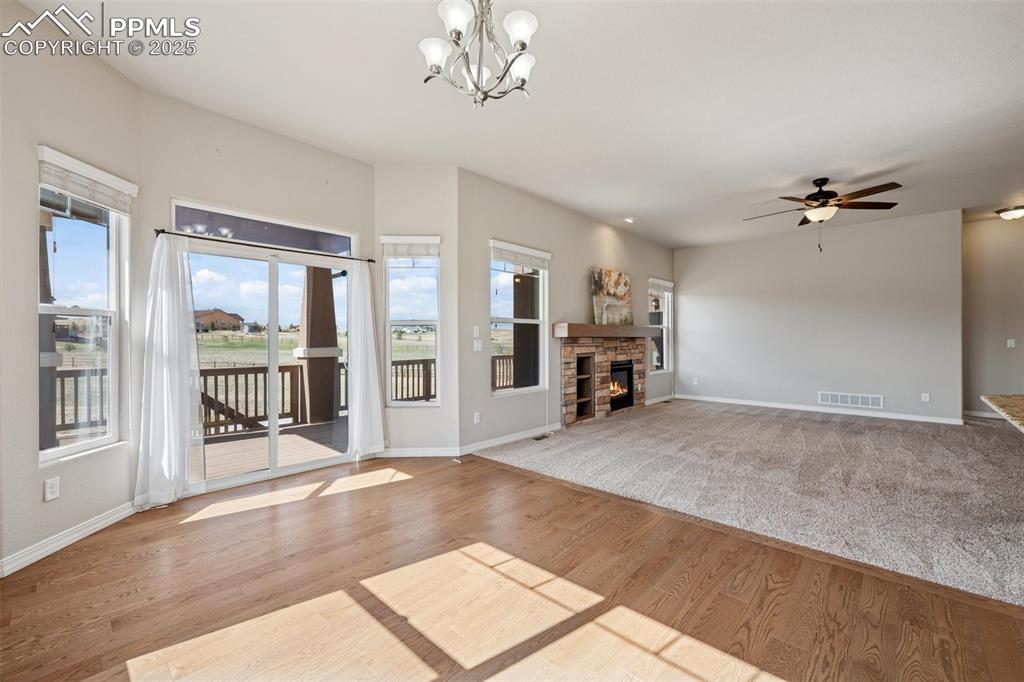
Unfurnished living room featuring visible vents, a fireplace, wood finished floors, baseboards, and ceiling fan with notable chandelier
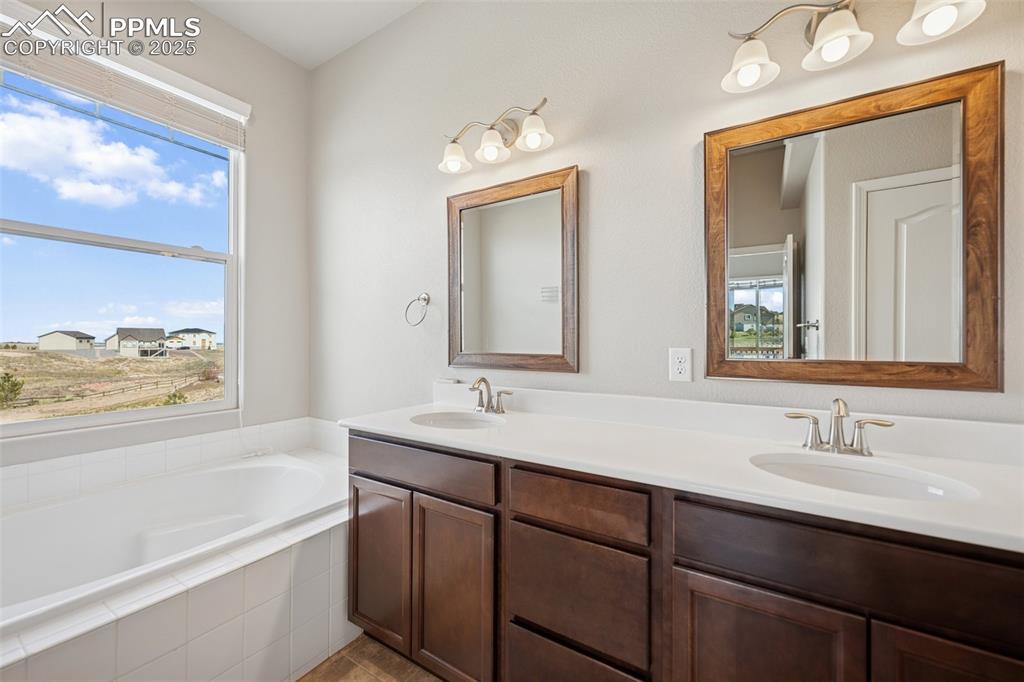
Bathroom featuring double vanity, a sink, and a garden tub
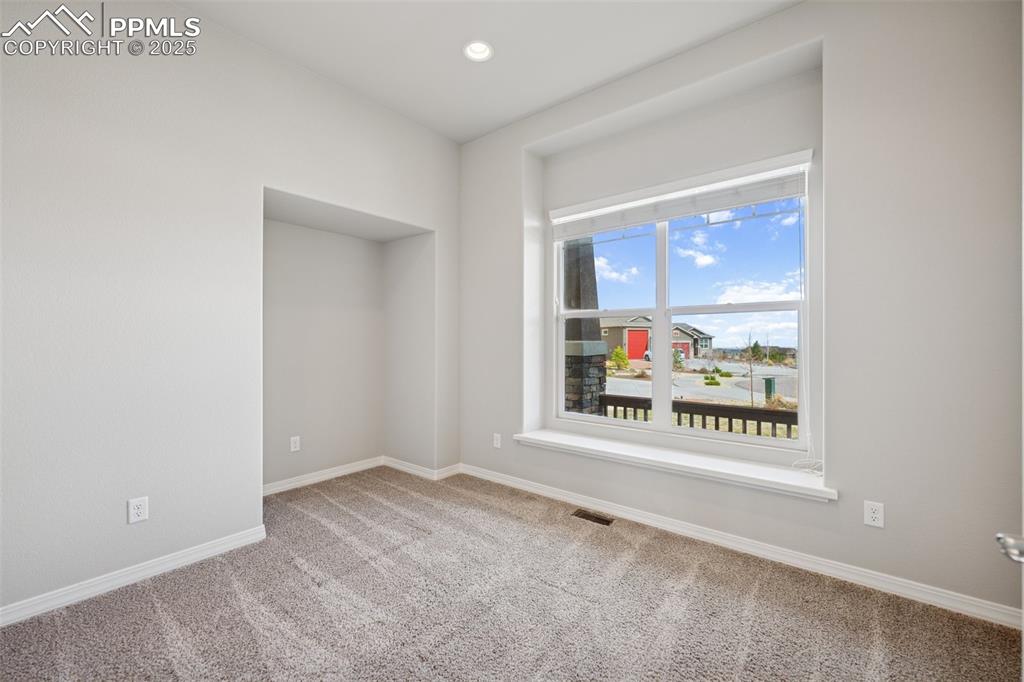
Carpeted spare room featuring baseboards, recessed lighting, and visible vents
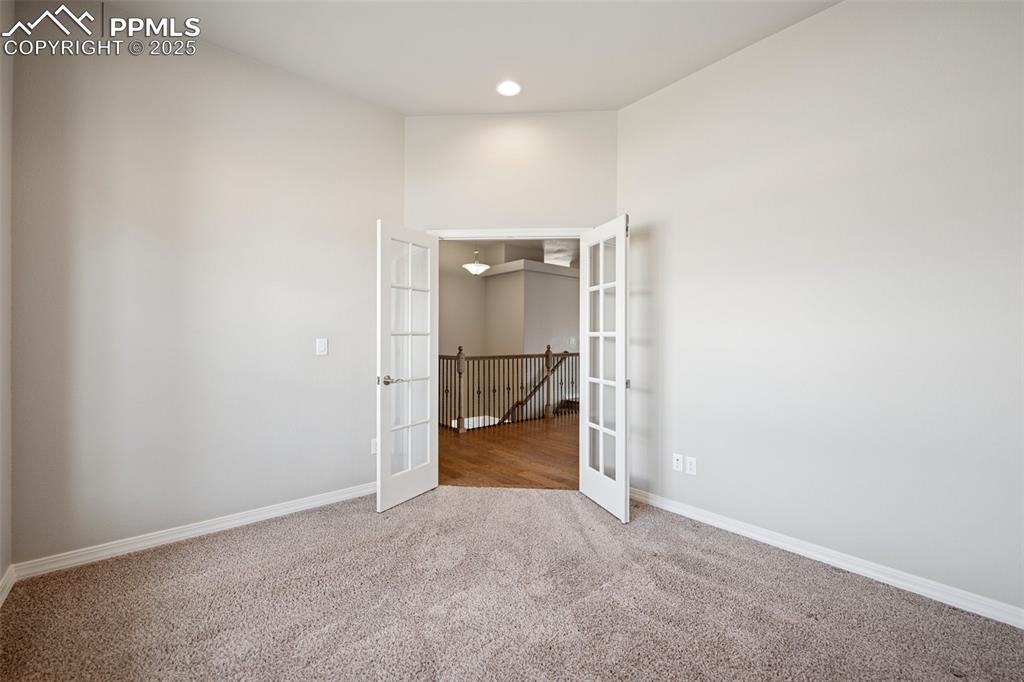
Office with large picture window, french doors and carpet. Alcove can be used for shelves or closet door
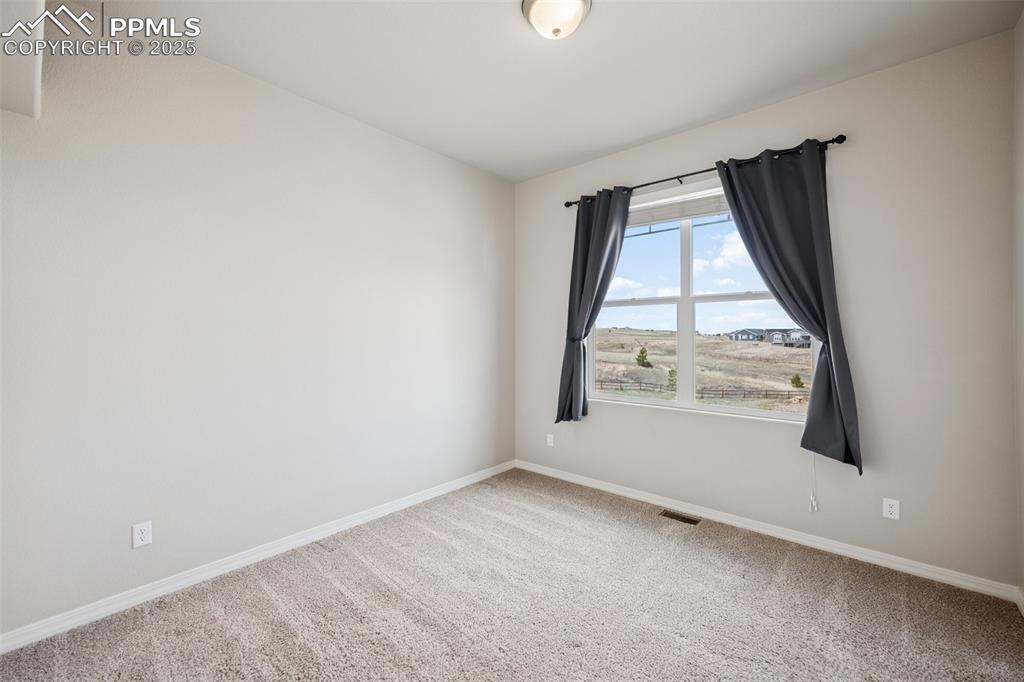
Seondary Junior Suite
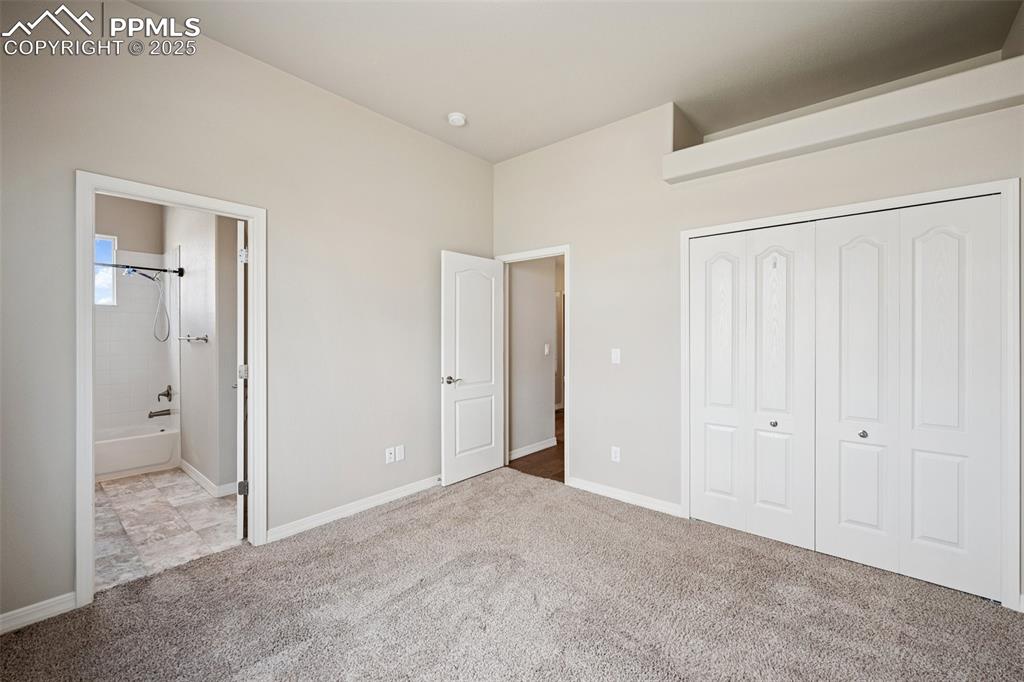
Unfurnished bedroom featuring carpet floors, baseboards, ensuite bath, and a closet
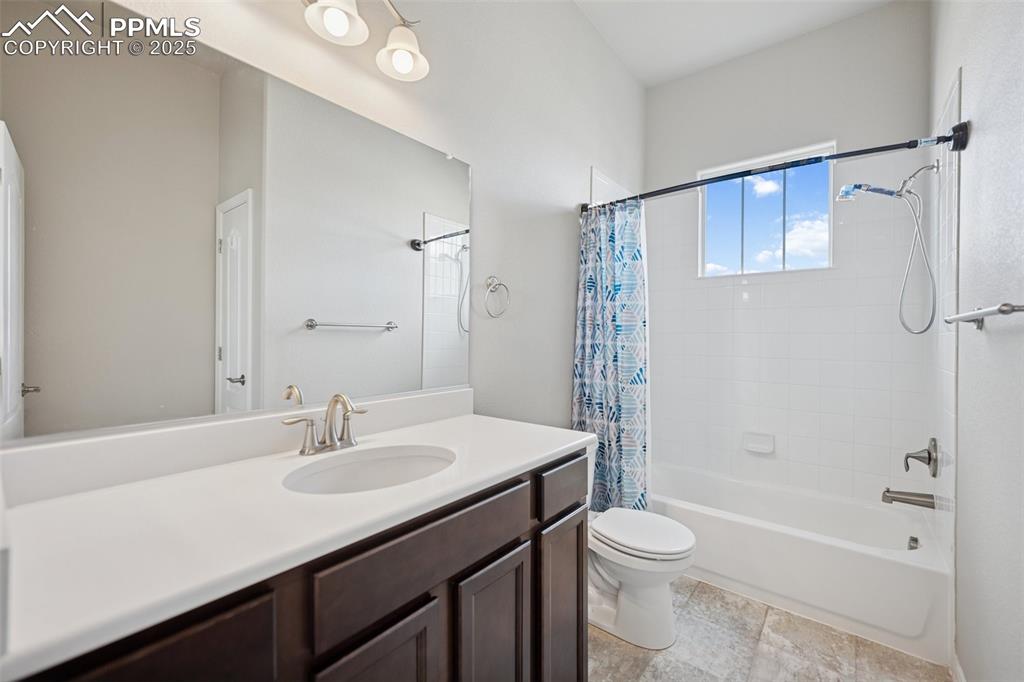
Bathroom featuring vanity, toilet, and shower / tub combo with curtain
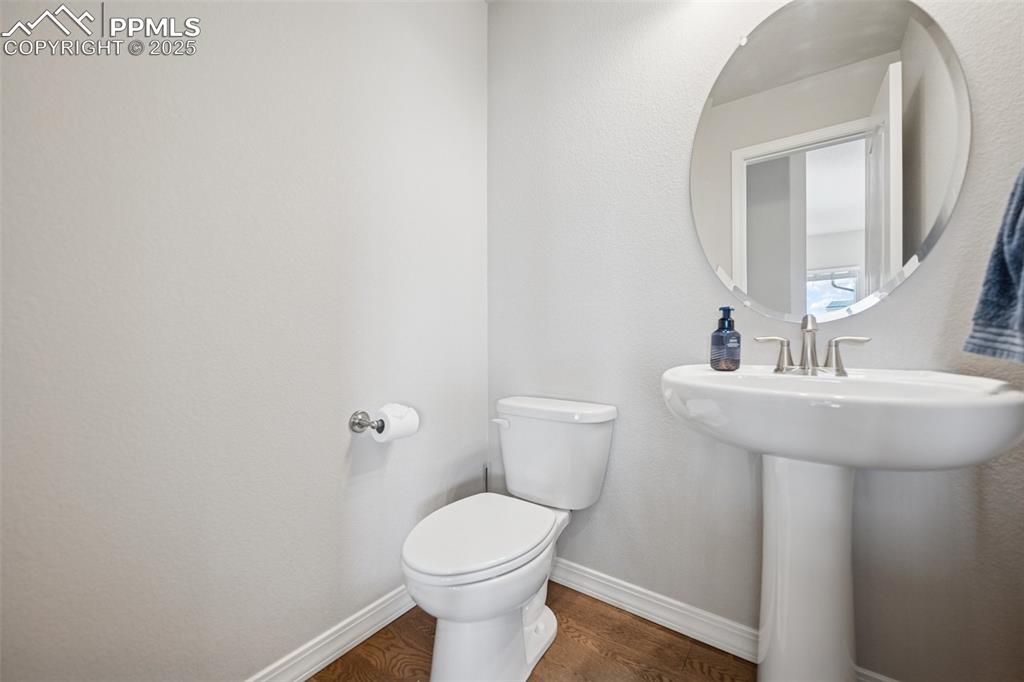
Bathroom with a sink, baseboards, toilet, and wood finished floors
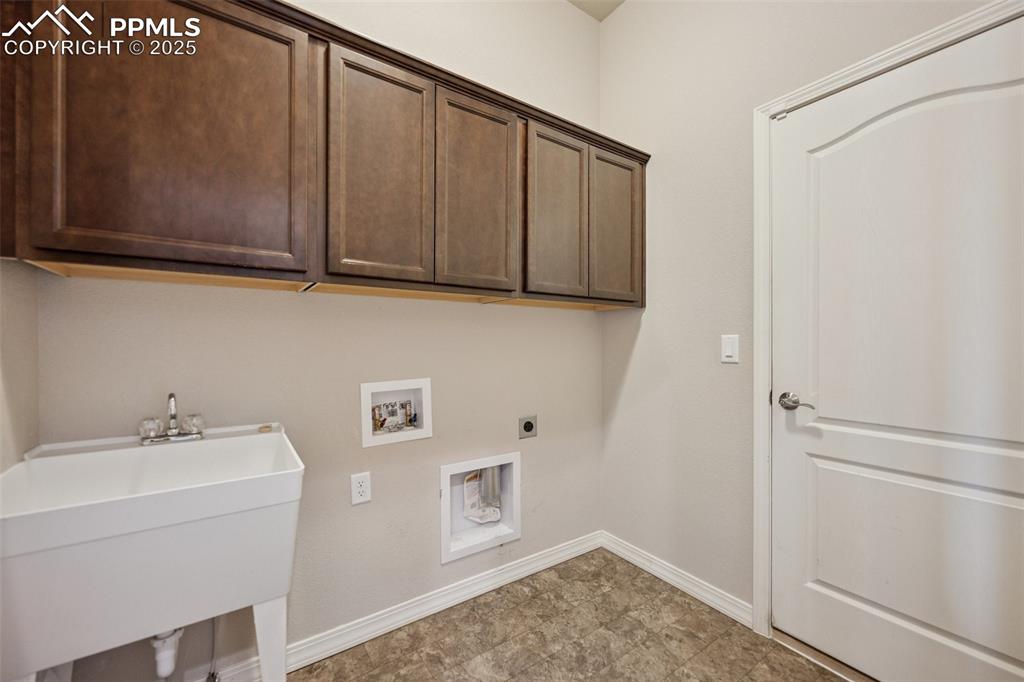
Clothes washing area featuring hookup for an electric dryer, cabinet space, a sink, baseboards, and hookup for a washing machine
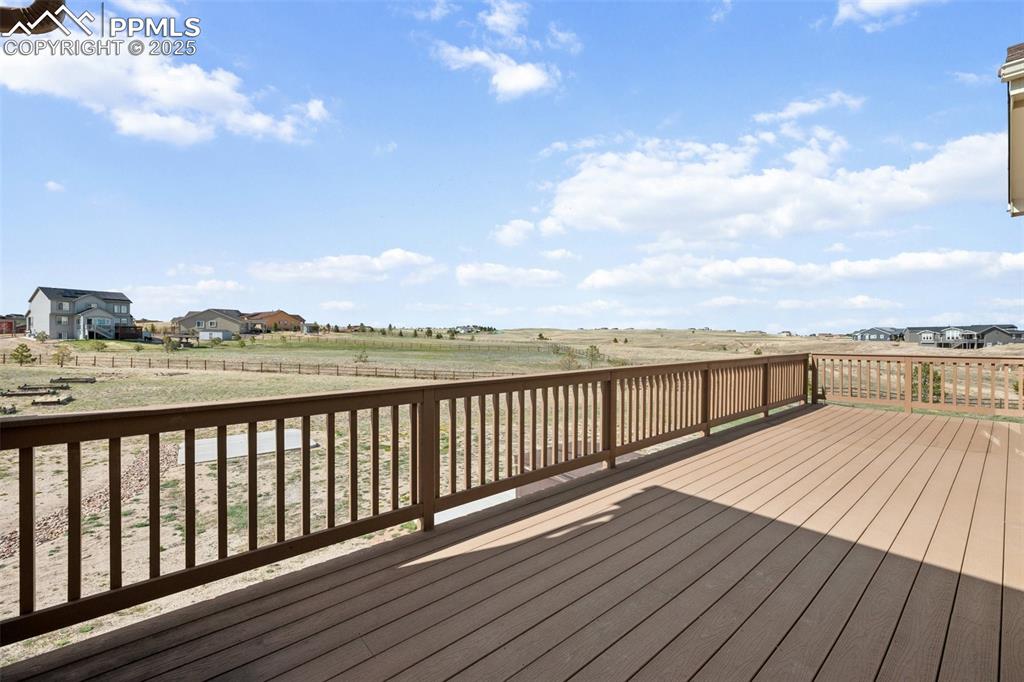
View of wooden deck
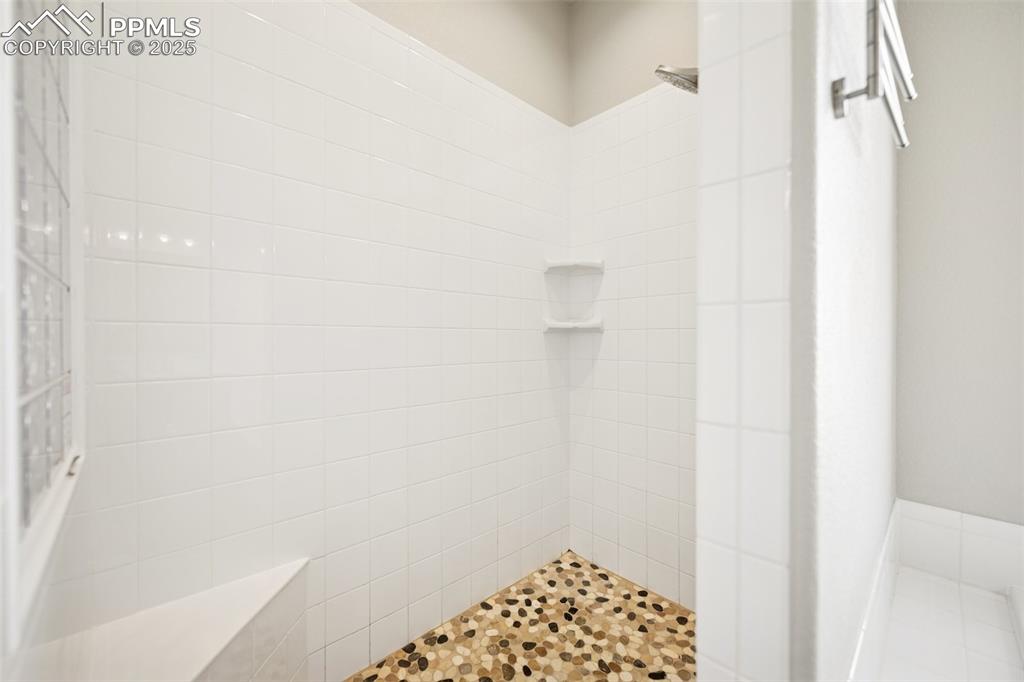
Full bath with a tile shower
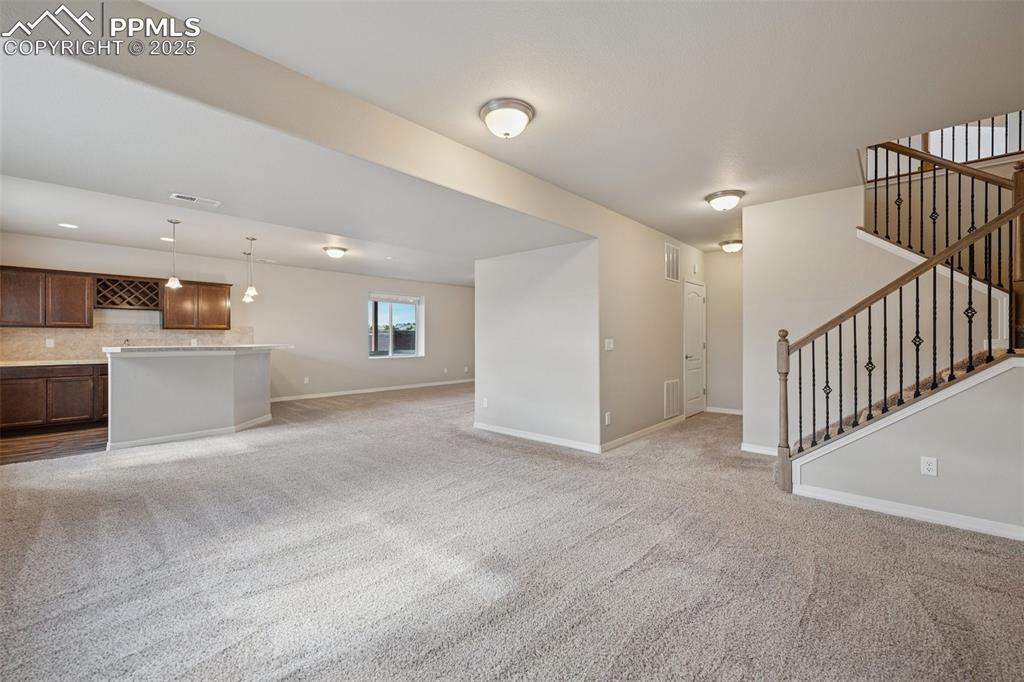
Unfurnished living room featuring visible vents, baseboards, light colored carpet, and stairway
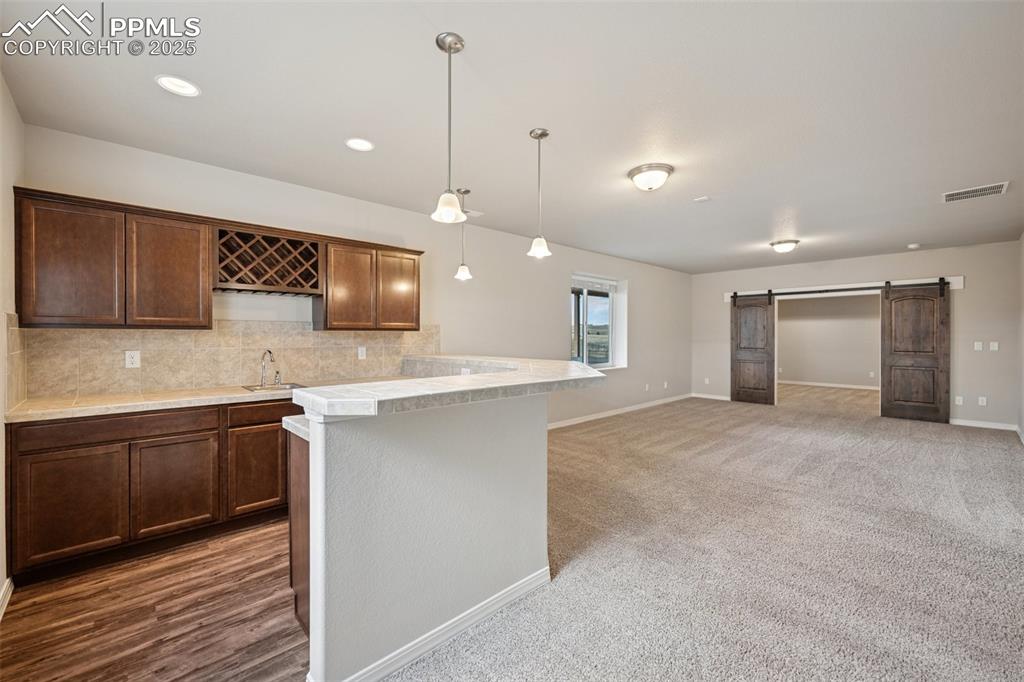
Kitchen with visible vents, baseboards, light countertops, a sink, and backsplash
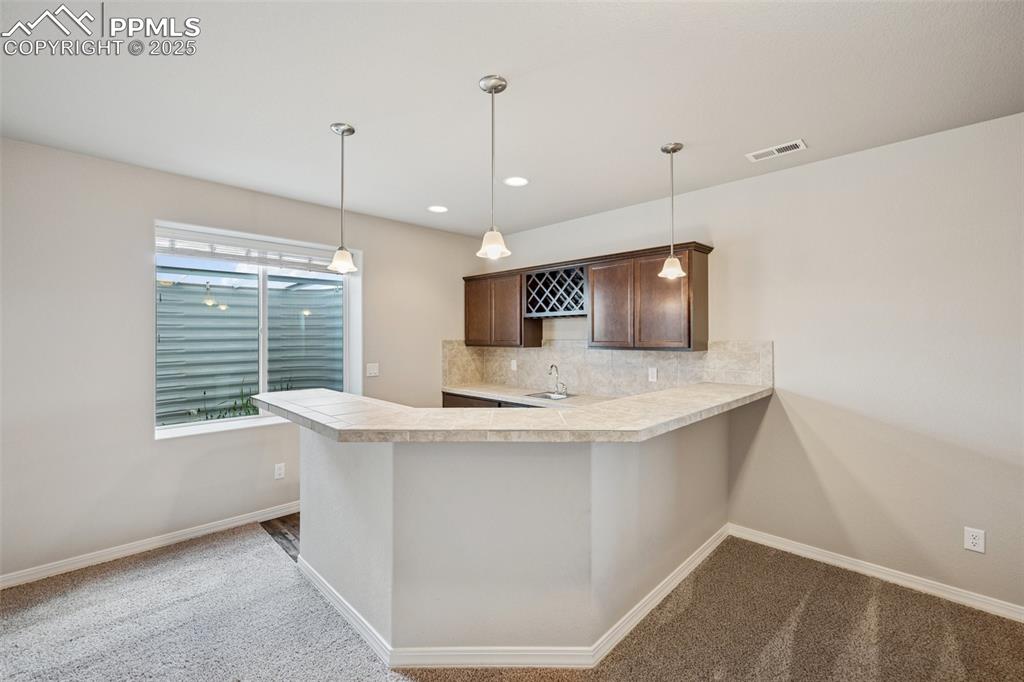
Kitchen featuring dark brown cabinets, a sink, light countertops, tasteful backsplash, and visible vents
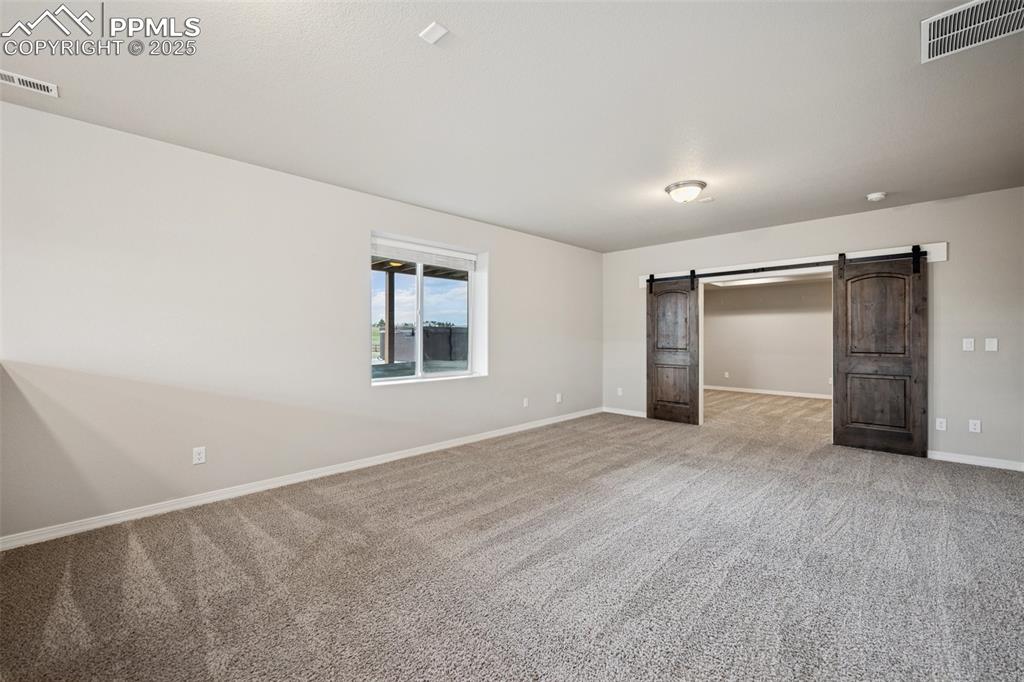
Entryway to the Theater -- includes Screen and Projector
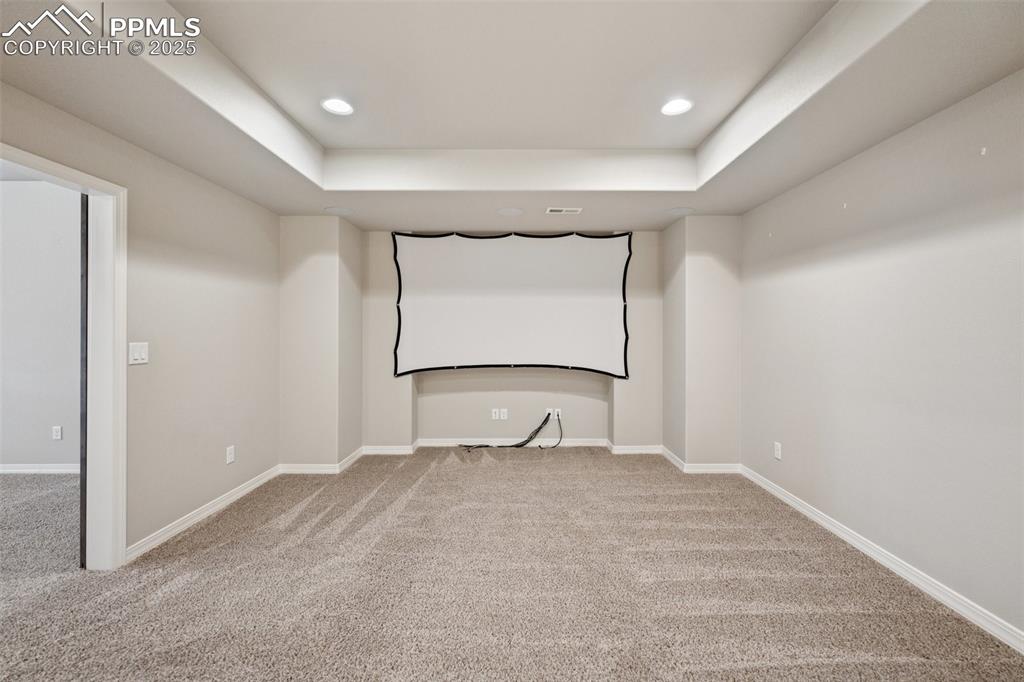
Includes screen and projector
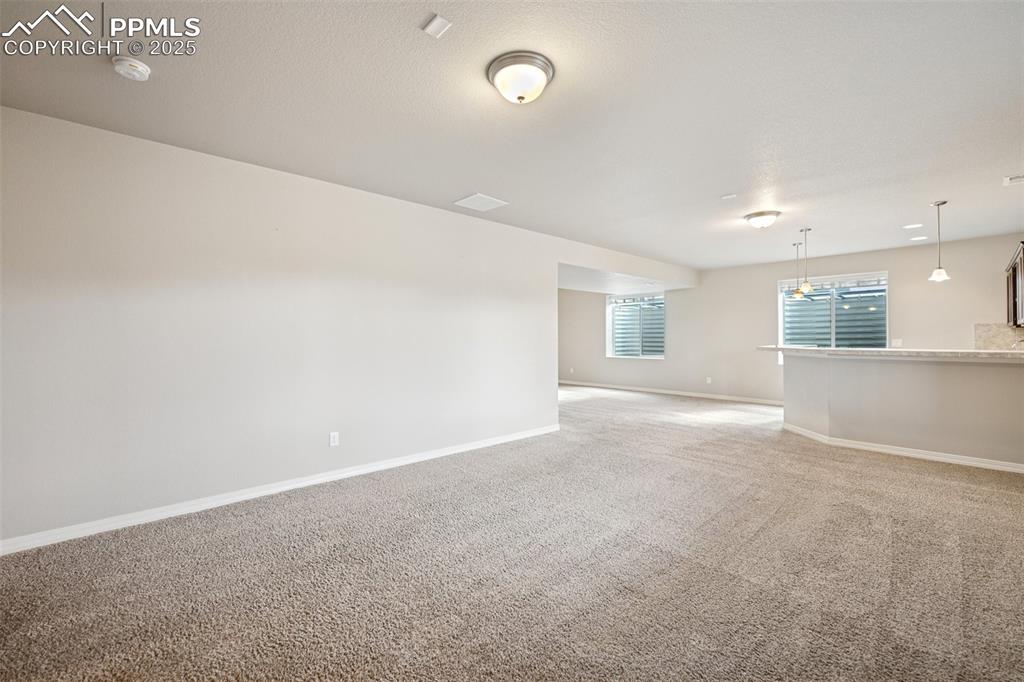
Empty room featuring baseboards and light carpet
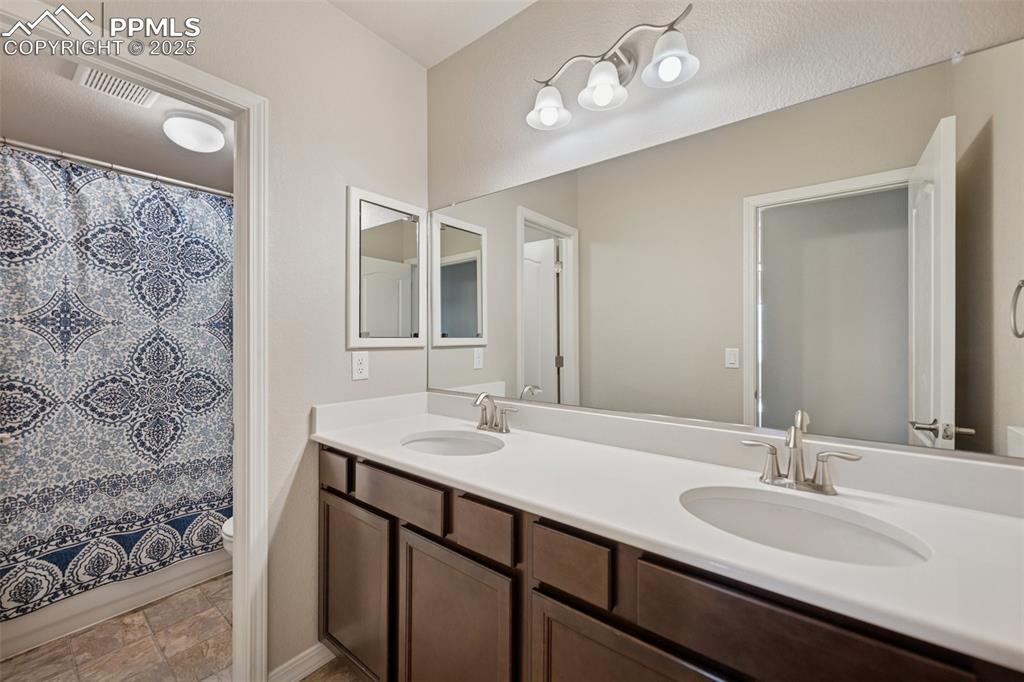
Bathroom featuring double vanity, a sink, a shower with shower curtain, and toilet
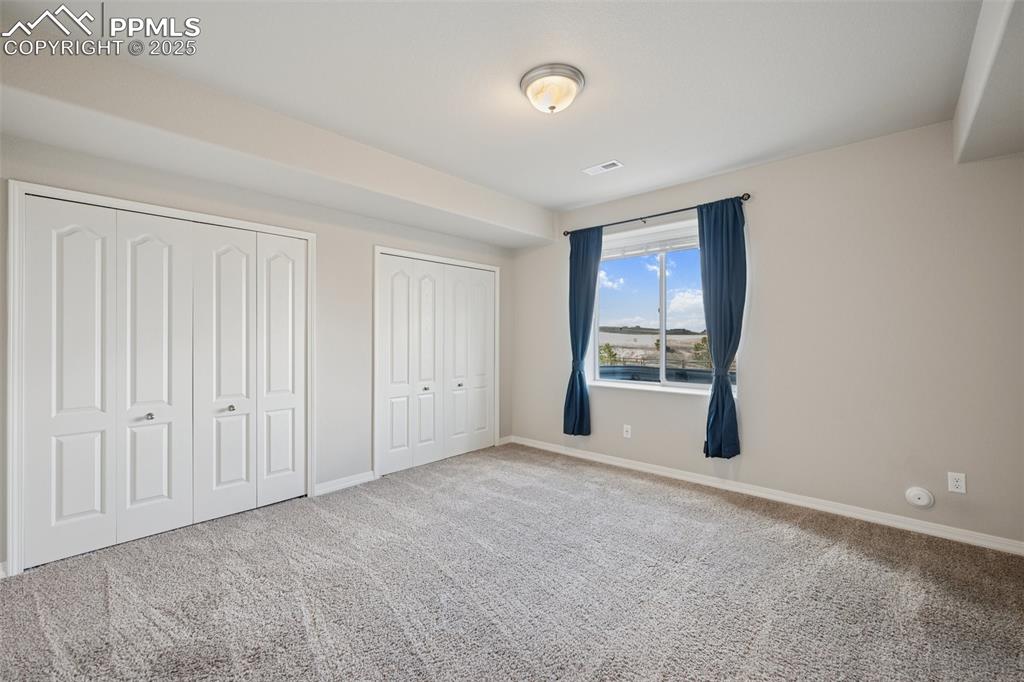
Unfurnished bedroom featuring baseboards, carpet, two closets, and visible vents
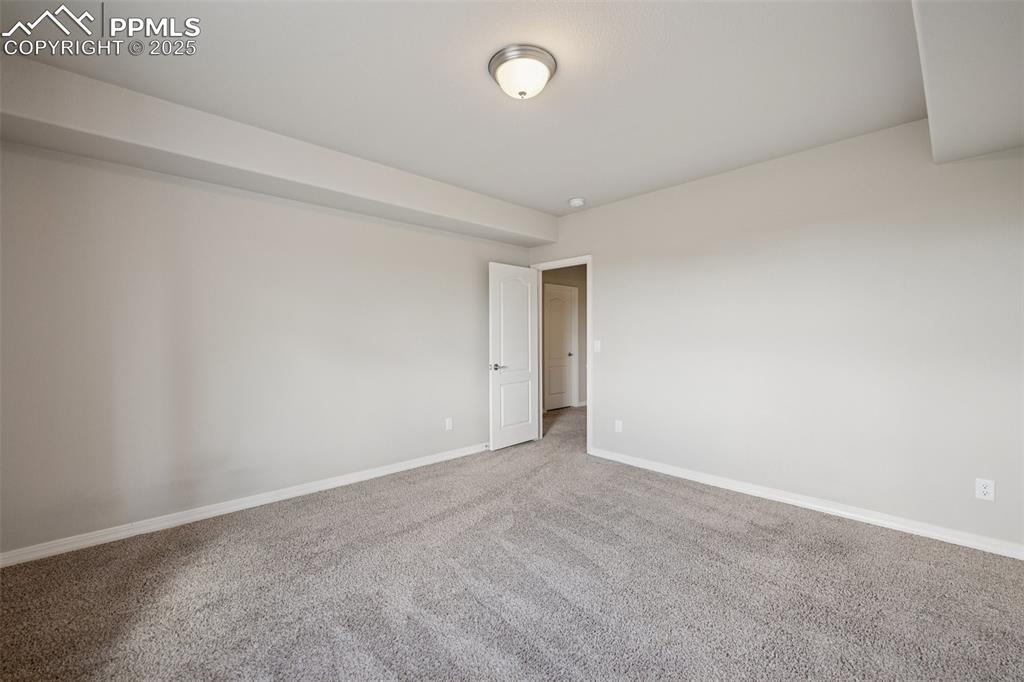
Empty room featuring carpet floors and baseboards
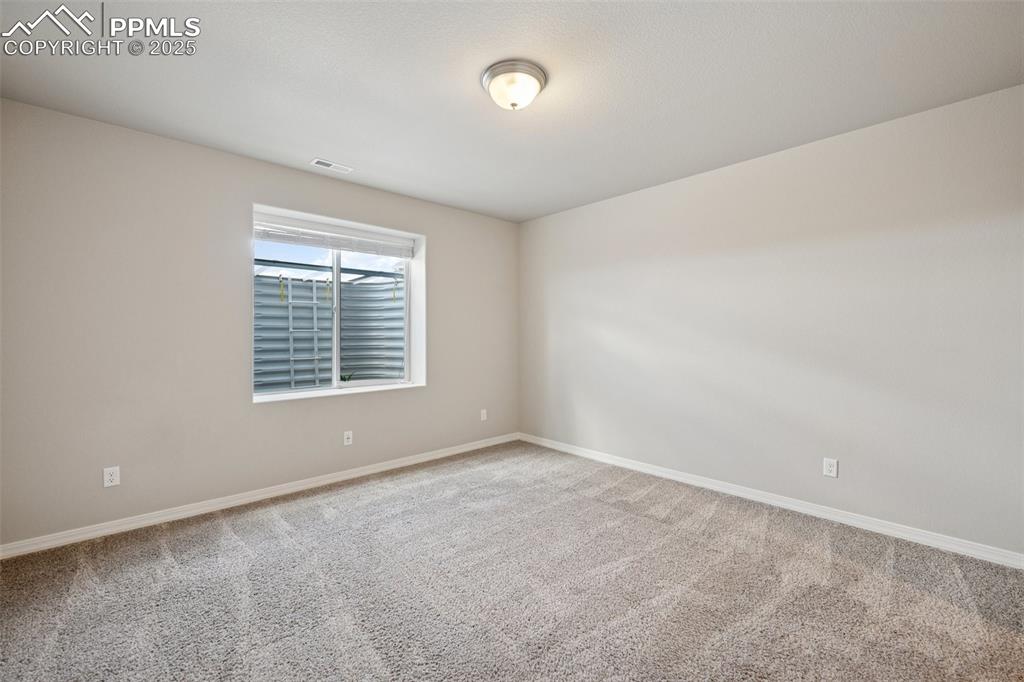
Carpeted empty room featuring visible vents and baseboards
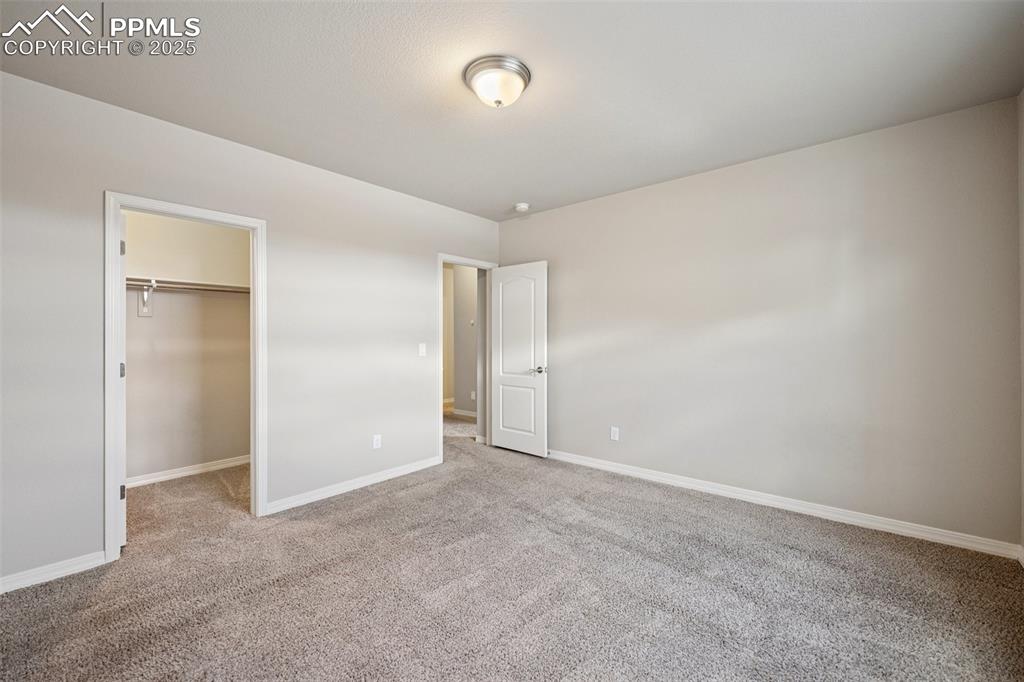
Unfurnished bedroom with carpet floors, baseboards, a walk in closet, and a closet
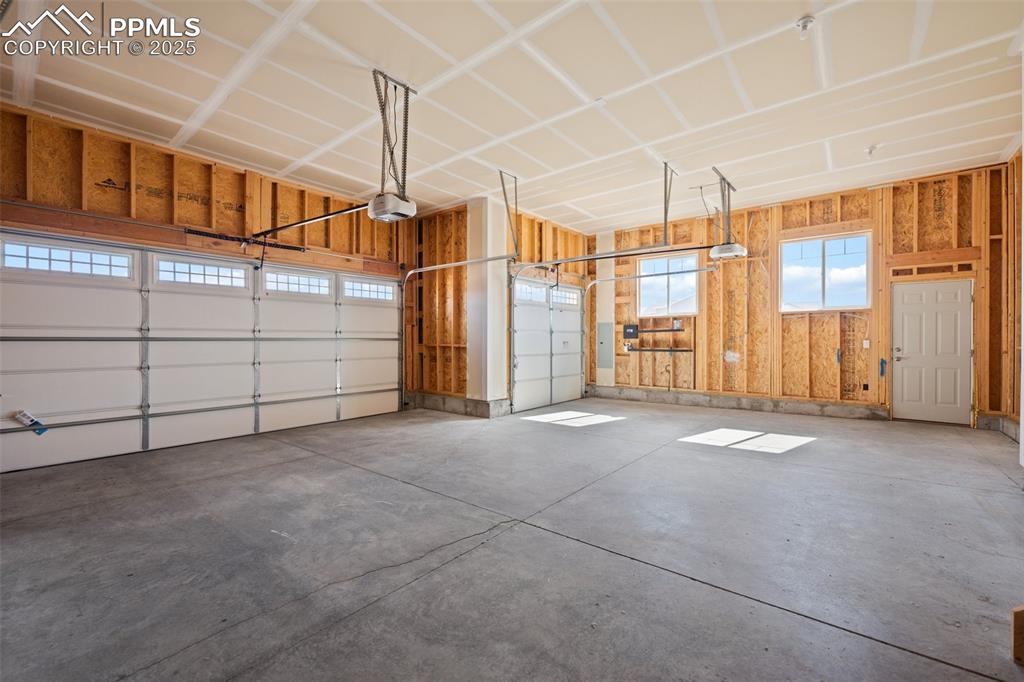
Garage with a garage door opener
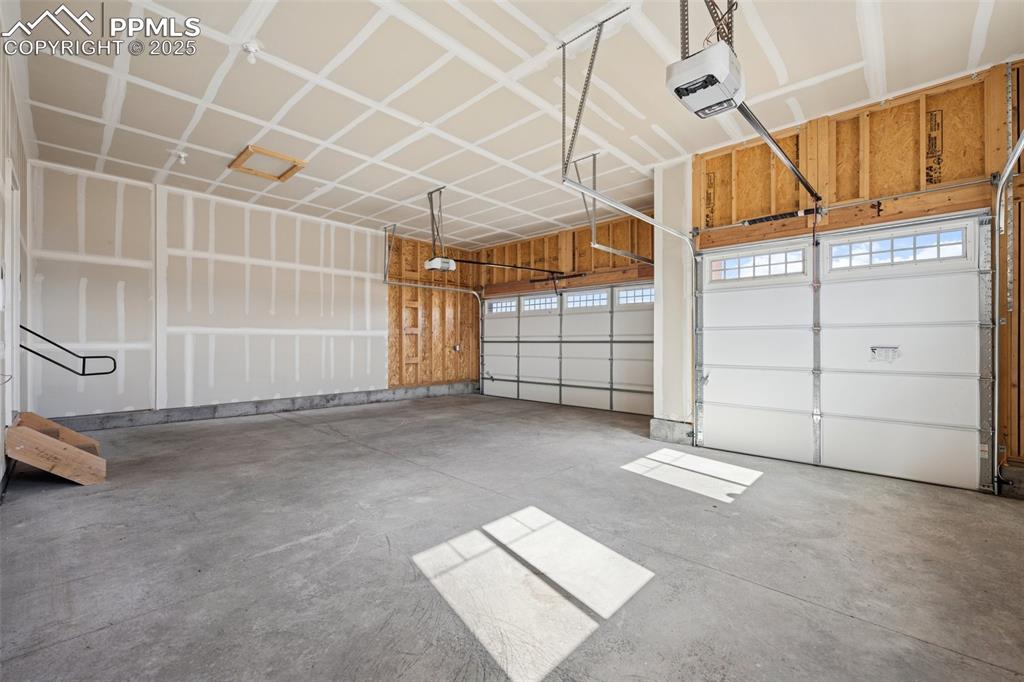
Garage featuring a garage door opener
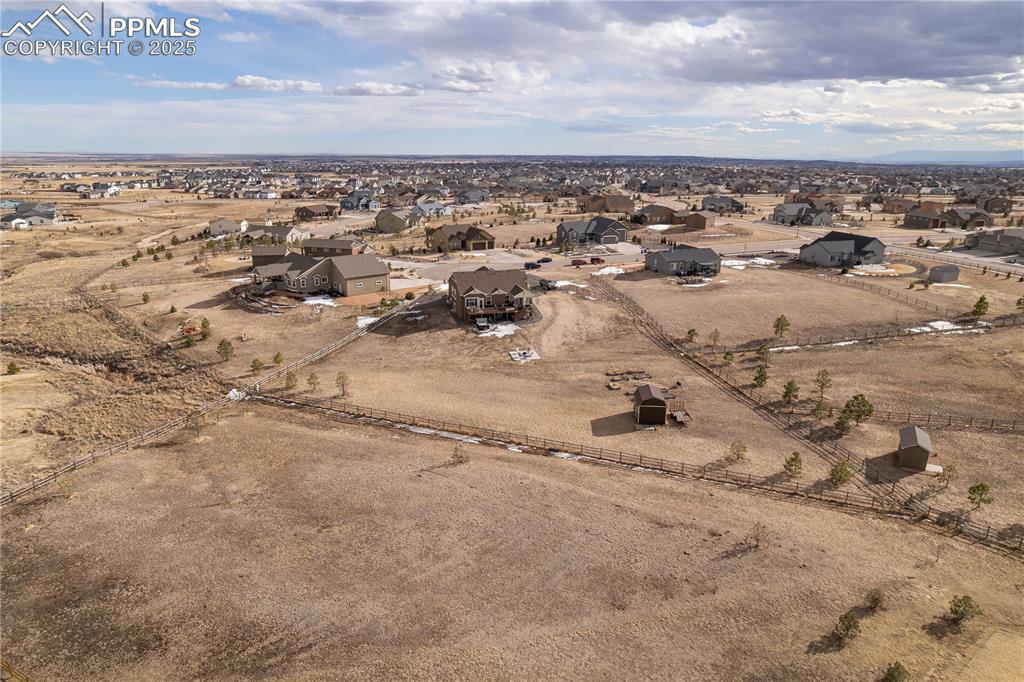
Aerial view with a residential view
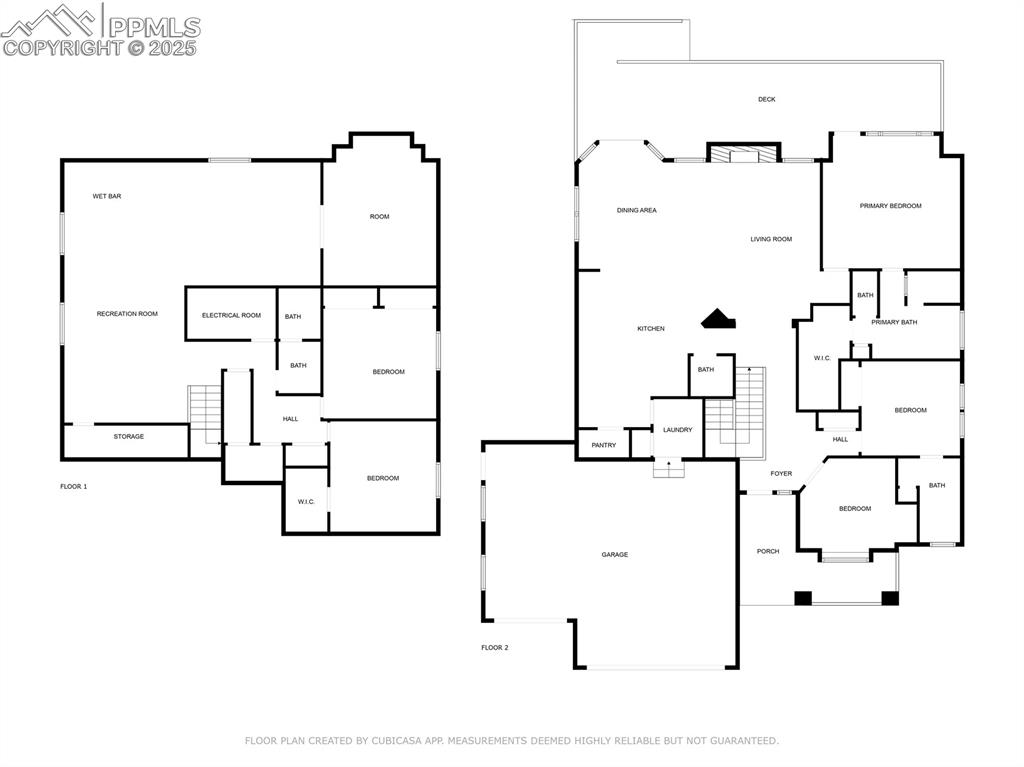
Floor plan
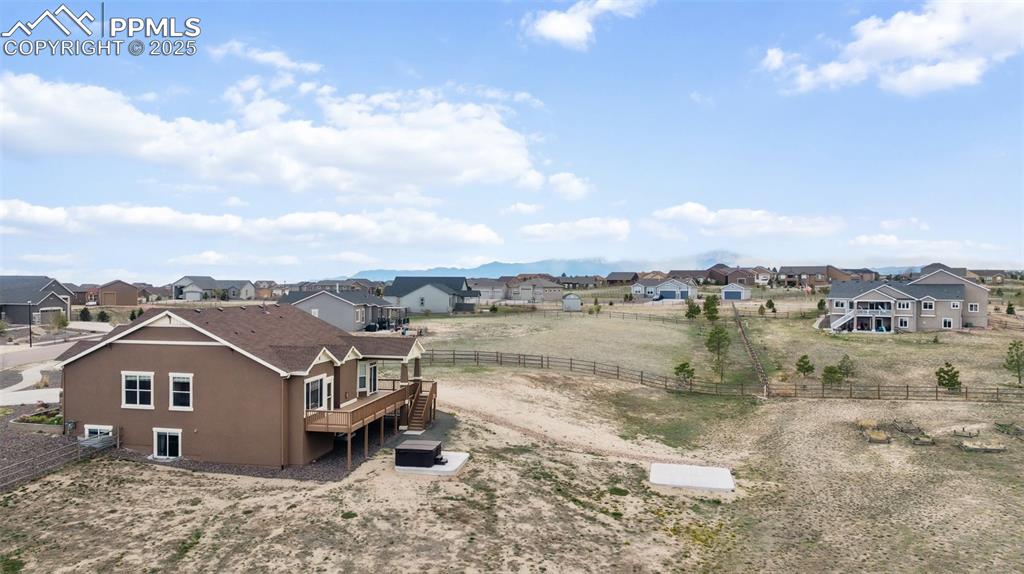
Aerial view of residential area
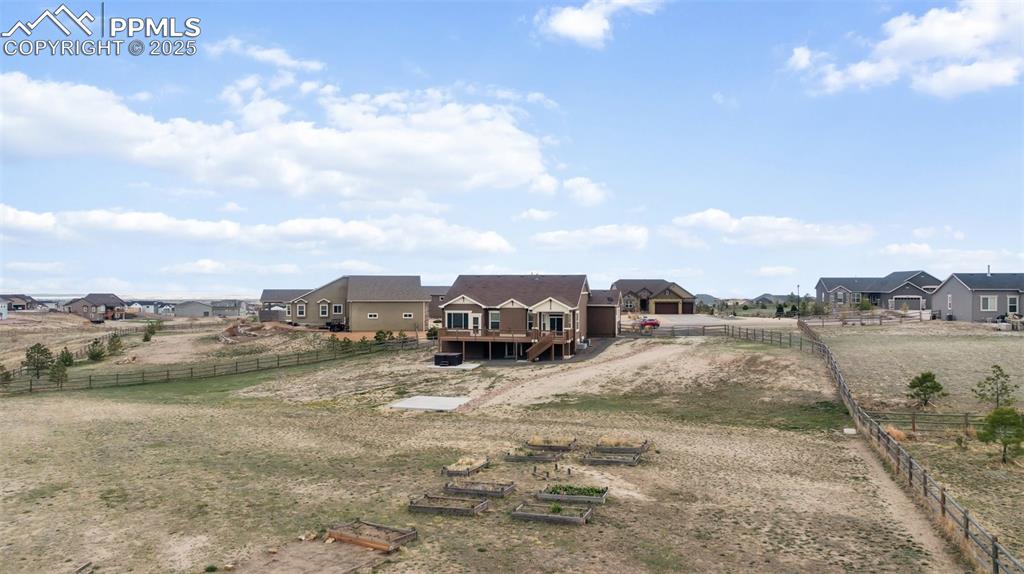
View of yard featuring a garden, driveway, and a residential view
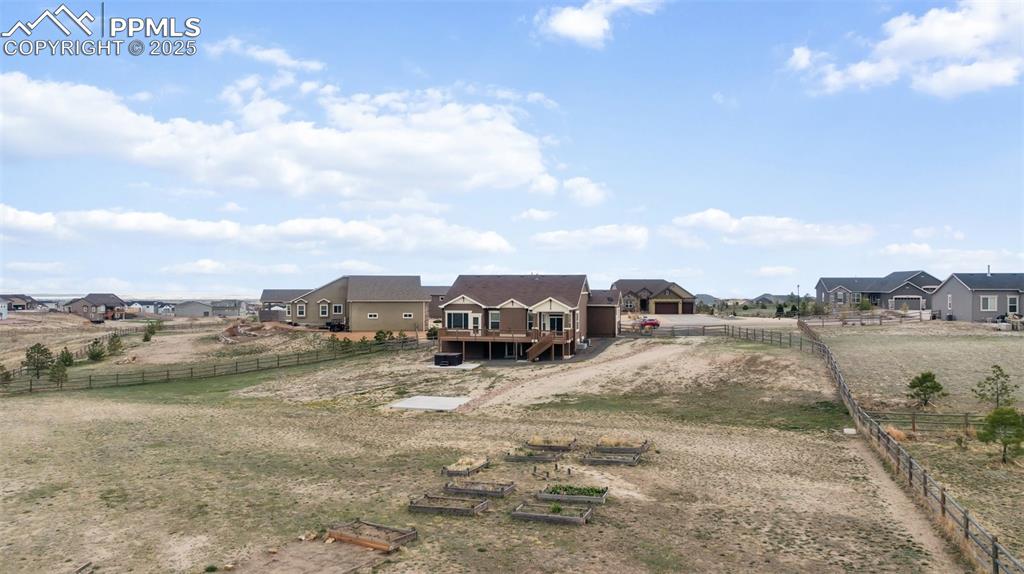
Other
Disclaimer: The real estate listing information and related content displayed on this site is provided exclusively for consumers’ personal, non-commercial use and may not be used for any purpose other than to identify prospective properties consumers may be interested in purchasing.