3260 Tail Spin Drive, Colorado Springs, CO, 80916

Craftsman-style home.
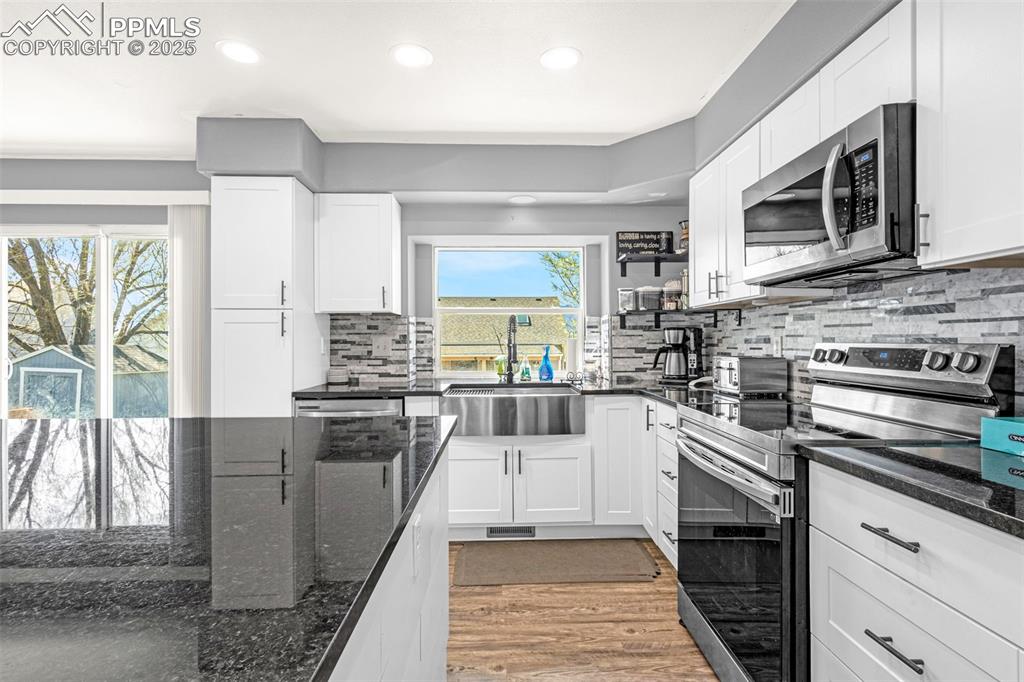
Kitchen with white cabinetry, dark stone counters, a sink, light wood finished floors, and appliances with stainless steel finishes
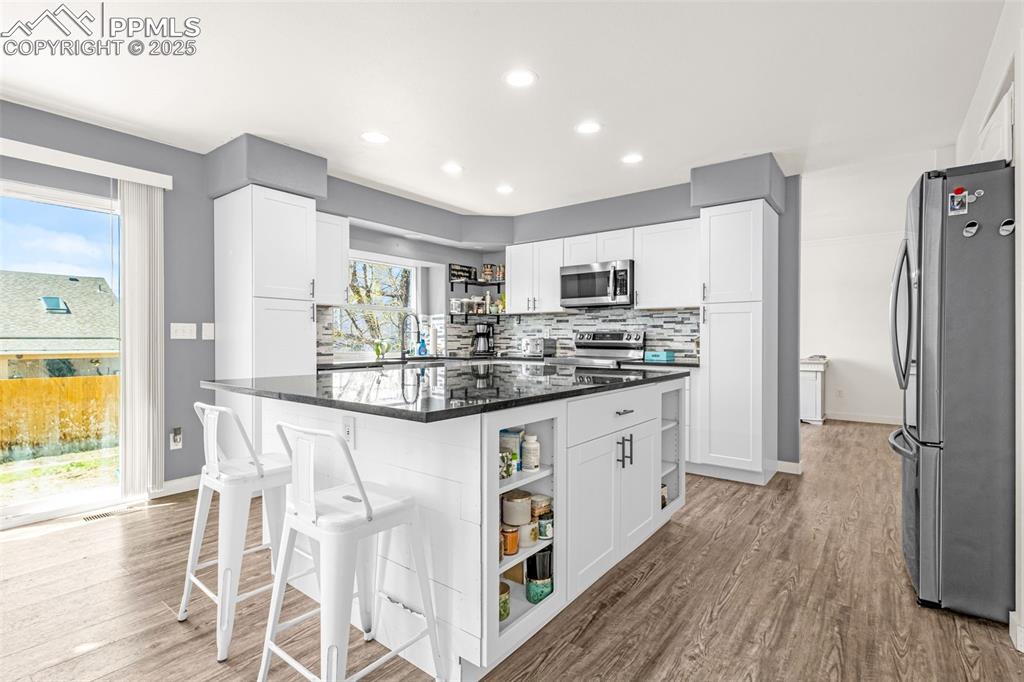
Newly renovated kitchen with granite counter tops and stainless steel appliances
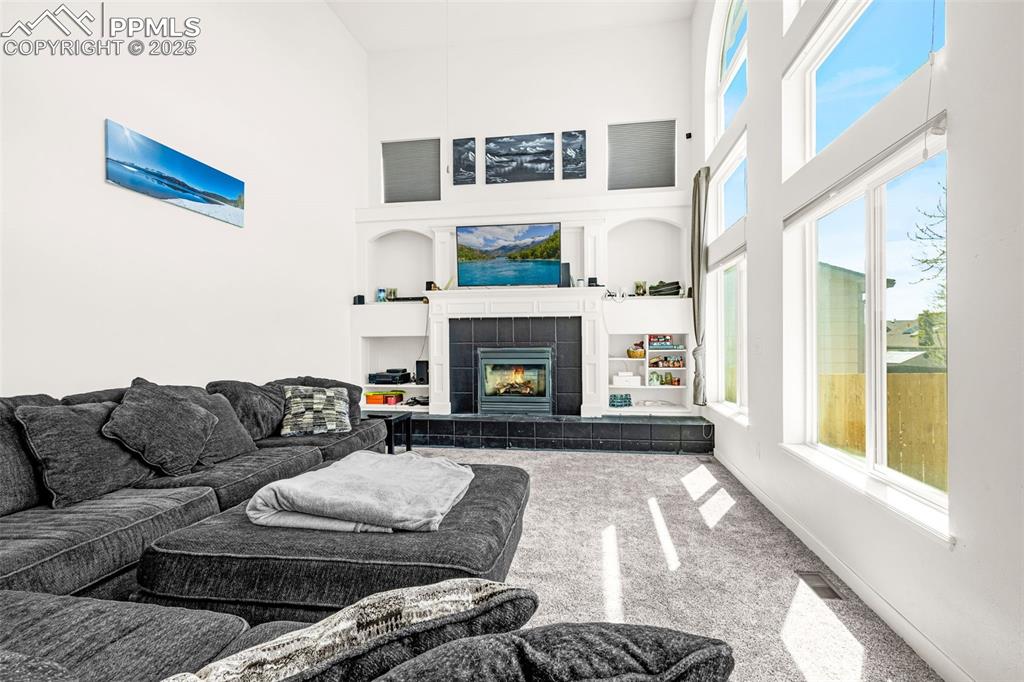
Carpeted living area featuring baseboards, a towering ceiling, built in shelves, and a tile fireplace
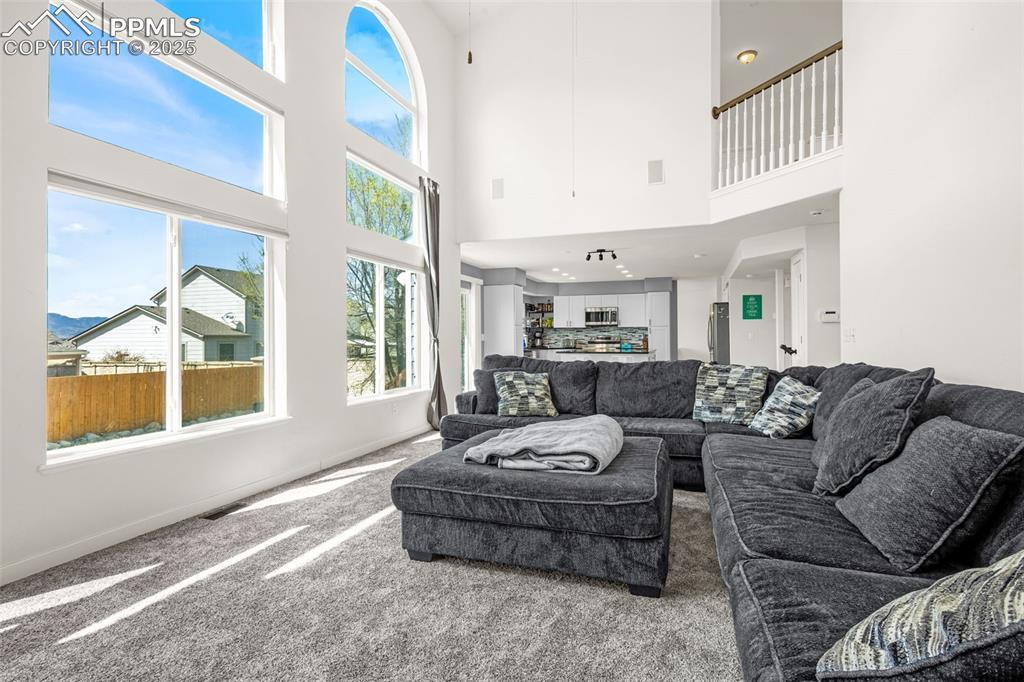
Carpeted living room featuring baseboards and visible vents
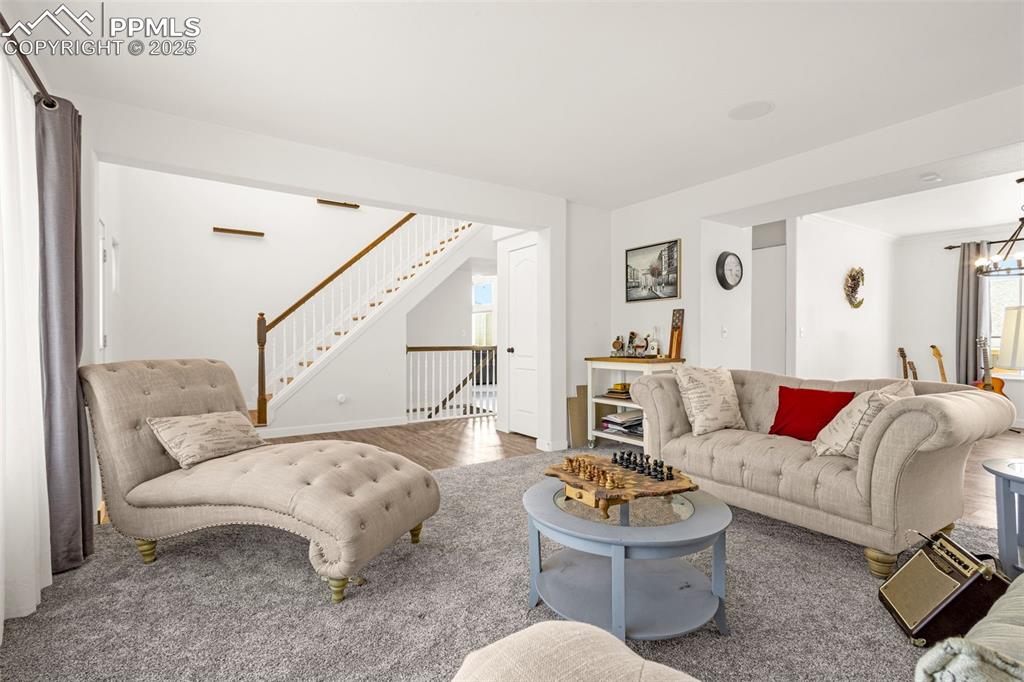
Living room with a notable chandelier and wood finished floors
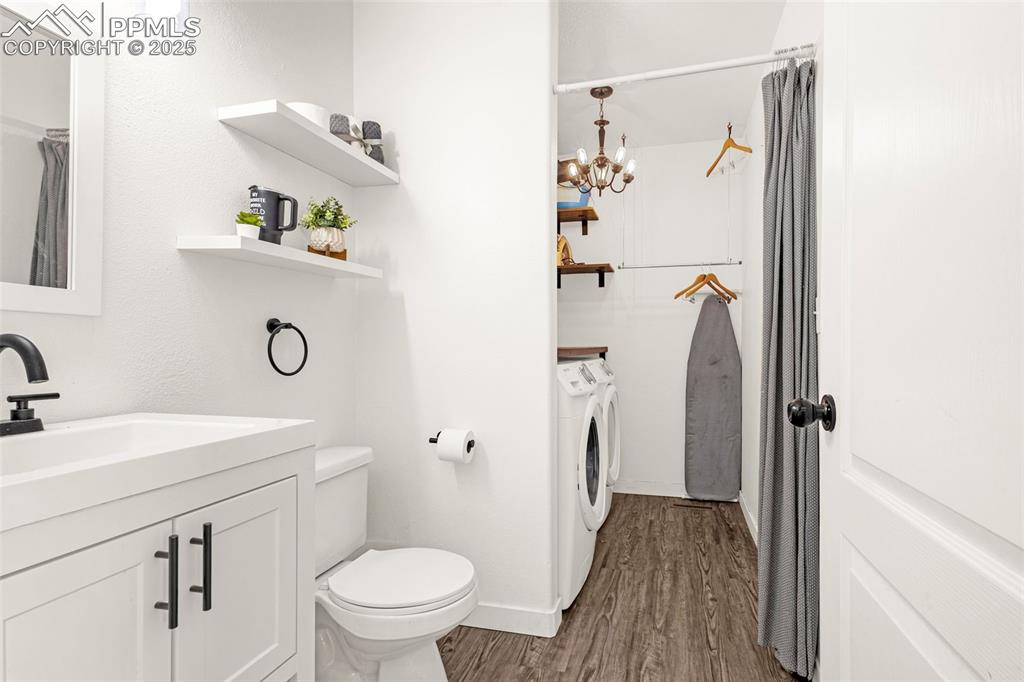
Full bathroom featuring vanity, toilet, a notable chandelier, washer and dryer, and wood finished floors
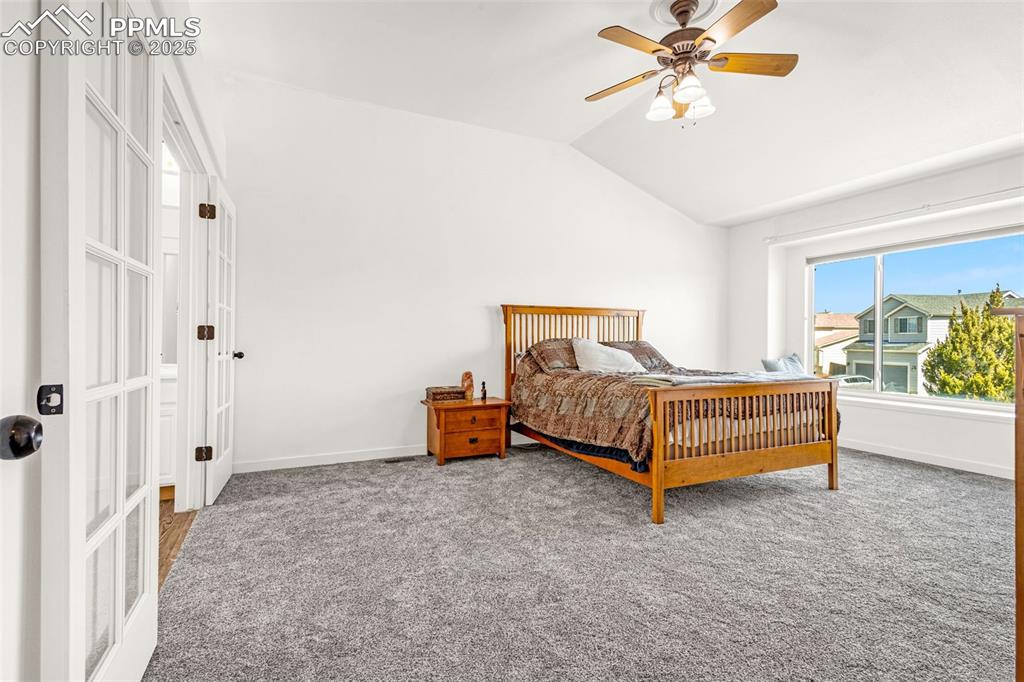
Master Bedroom with triple pained window and new carpet.
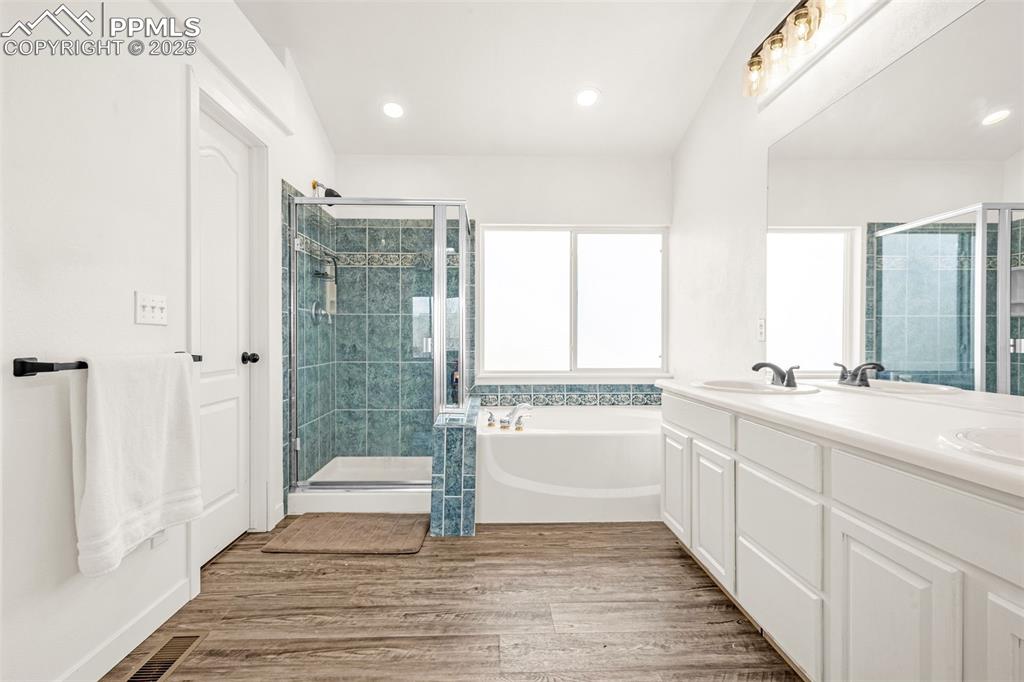
5-piece master bathroom with new tiling in the shower and new flooring.
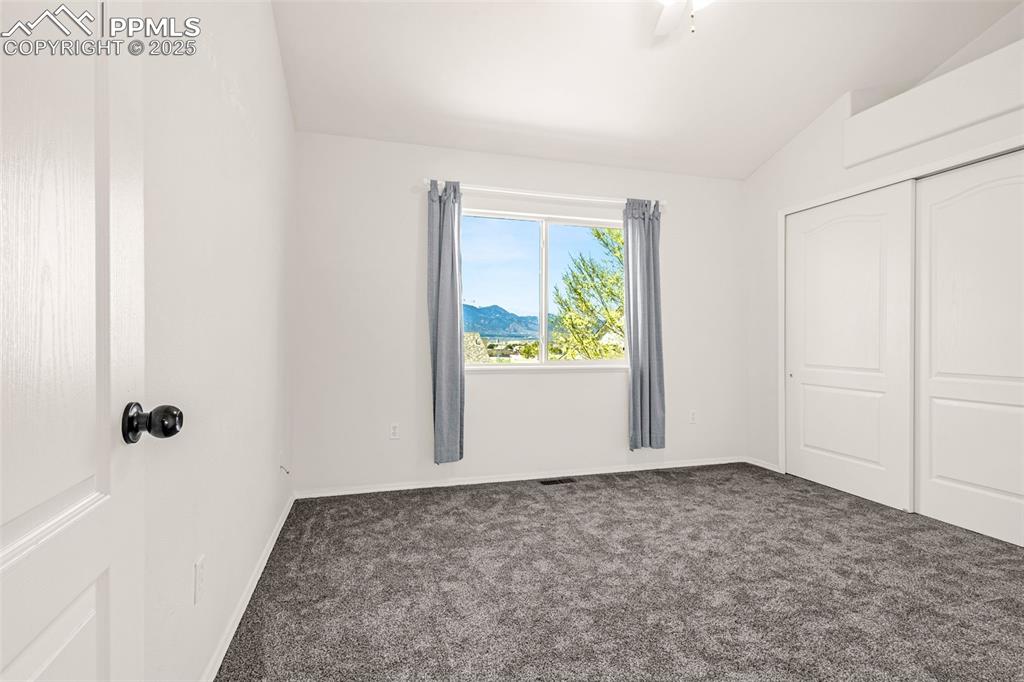
Bedroom featuring mountain views from the window
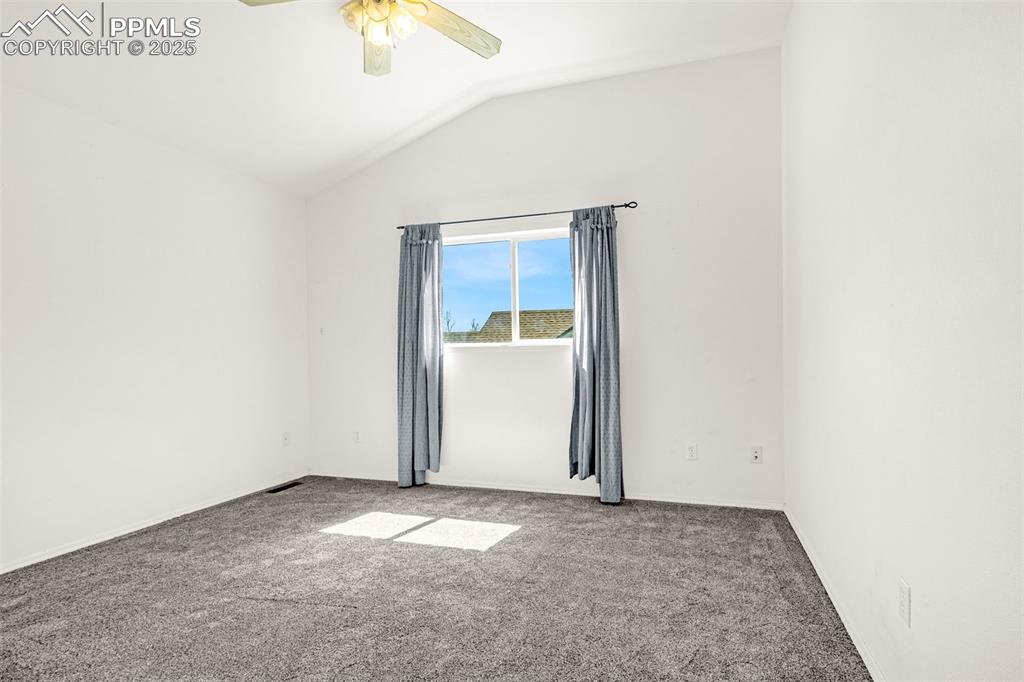
Empty room featuring vaulted ceiling, carpet, and a ceiling fan
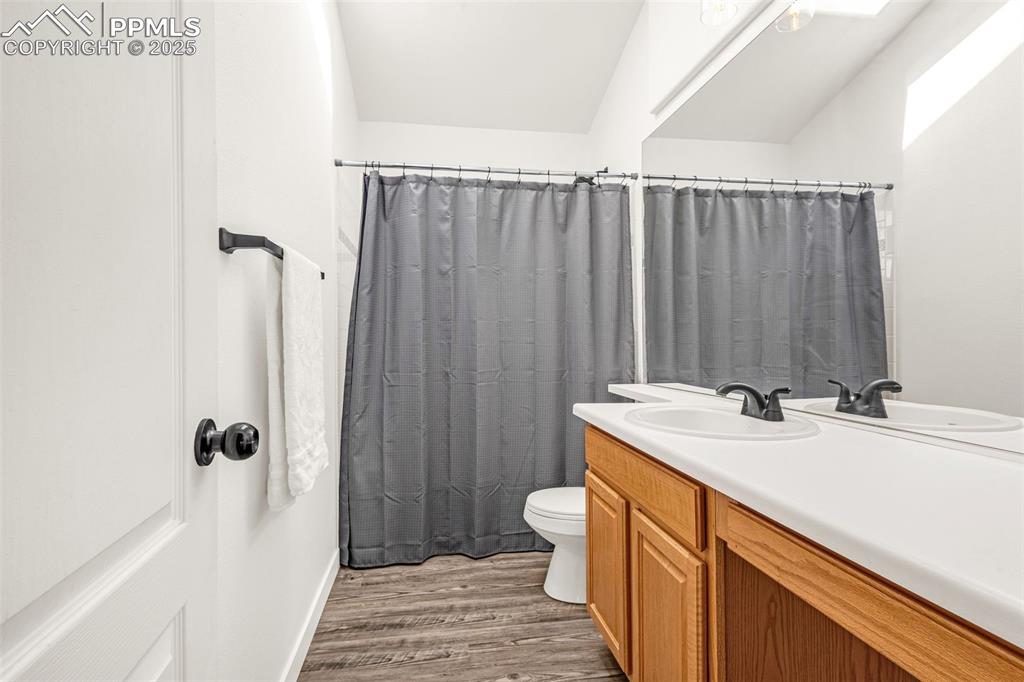
Bathroom featuring a shower with curtain, toilet, vanity, and wood finished floors
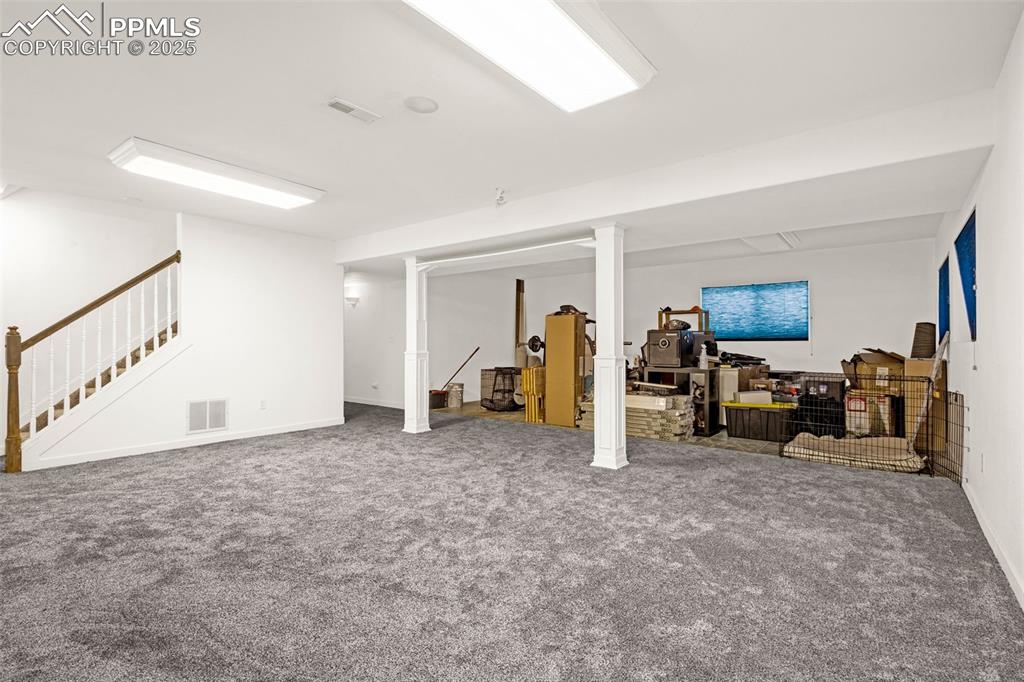
Finished below grade area featuring stairs, visible vents, and carpet
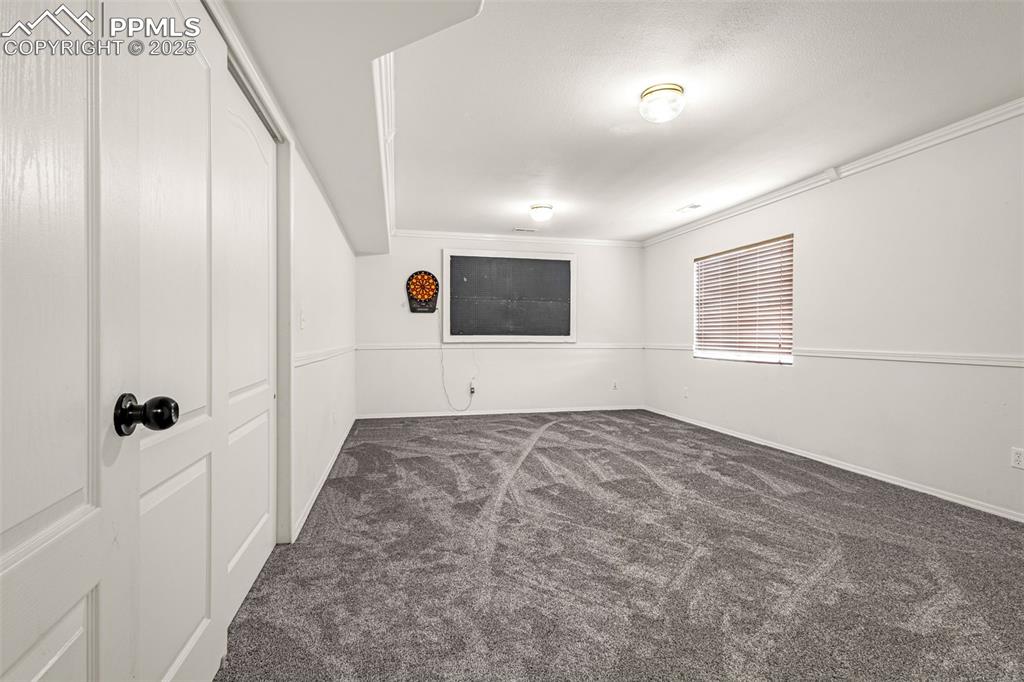
Empty room featuring carpet flooring and ornamental molding
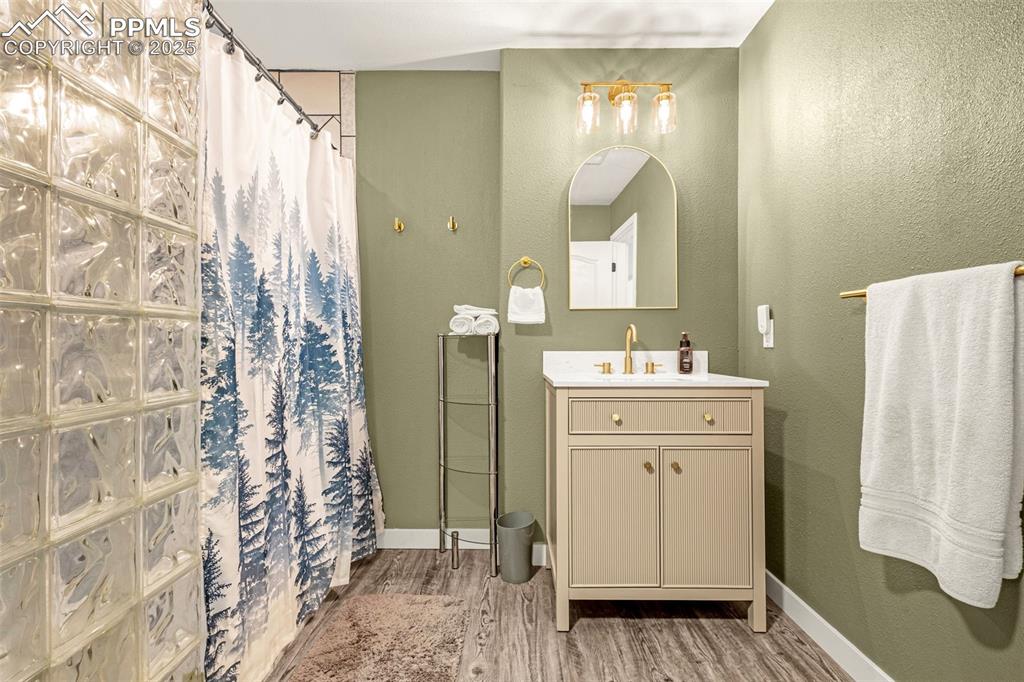
Bathroom with baseboards, a shower with shower curtain, and wood finished floors
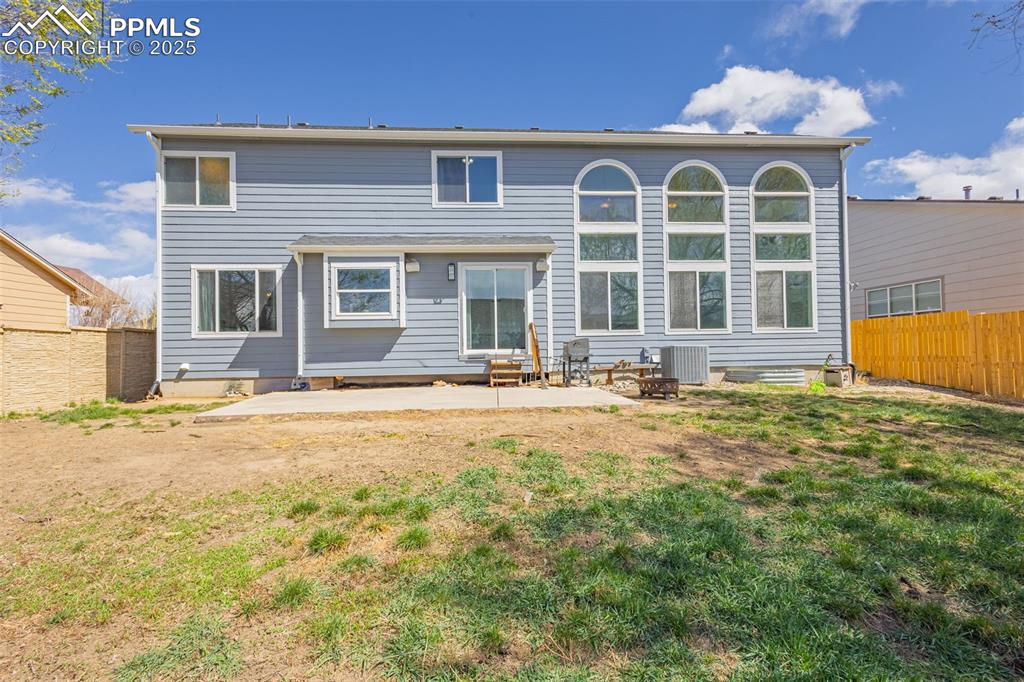
Back of property featuring a fenced backyard and a lawn
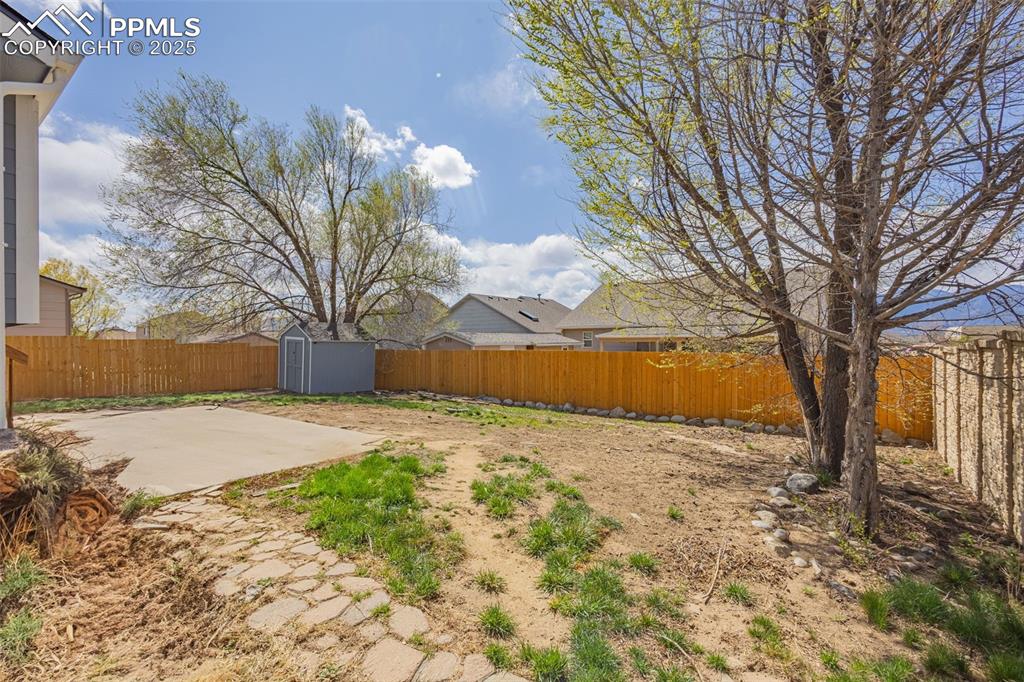
Mountain views from backyard. featuring new fencing and shed.
Disclaimer: The real estate listing information and related content displayed on this site is provided exclusively for consumers’ personal, non-commercial use and may not be used for any purpose other than to identify prospective properties consumers may be interested in purchasing.