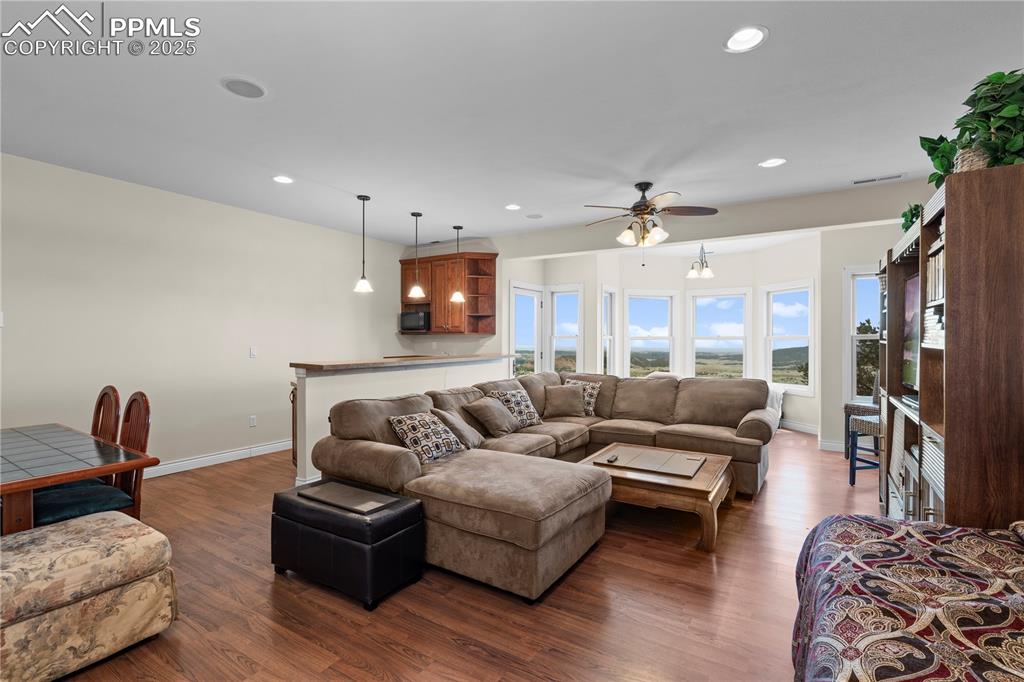15575 Henry Ride Heights, Colorado Springs, CO, 80926

Aerial view

Rear view of house featuring a lawn

Kitchen featuring a kitchen bar, stainless steel appliances, ceiling fan, a kitchen island, and hanging light fixtures

Kitchen featuring light tile patterned floors, backsplash, stainless steel appliances, and sink

Kitchen with black electric stovetop, light tile patterned flooring, and decorative light fixtures

Kitchen featuring black electric stovetop, stainless steel double oven, ceiling fan, decorative light fixtures, and a fireplace

Dining space with a chandelier, french doors, dark wood-type flooring, and a healthy amount of sunlight

View of sunroom

Living room with hardwood / wood-style floors, a stone fireplace, vaulted ceiling, ceiling fan, and washing machine and dryer

Living room featuring a fireplace, ceiling fan, hardwood / wood-style floors, and lofted ceiling

Living room featuring tile patterned floors, a stone fireplace, ceiling fan, and lofted ceiling

Kitchen with appliances with stainless steel finishes, dark stone counters, a spacious island, hanging light fixtures, and a breakfast bar area

Bedroom with access to exterior, ceiling fan, high vaulted ceiling, a mountain view, and dark hardwood / wood-style floors

Bedroom with access to exterior, hardwood / wood-style flooring, high vaulted ceiling, and ceiling fan

Bedroom featuring ceiling fan, high vaulted ceiling, and dark hardwood / wood-style floors

Bathroom with vanity and tile patterned floors

Bathroom featuring tile patterned floors, tiled tub, and vanity

Bathroom with tile patterned floors, vanity, a healthy amount of sunlight, and shower with separate bathtub

Bathroom with a bathtub and a healthy amount of sunlight

Bathroom featuring tile patterned floors and tiled tub

Washroom with washer and dryer and light tile patterned floors

View of deck

View of deck

View of deck

Wooden deck featuring area for grilling and a mountain view

Deck with a water and mountain view

Balcony featuring a mountain view

Bathroom with toilet, vanity, tile patterned floors, and walk in shower

Living room with ceiling fan and dark wood-type flooring

Bathroom featuring tile patterned flooring, vanity, and a shower with door

Bedroom with access to outside, ceiling fan, and dark hardwood / wood-style floors

View of patio with a mountain view

View of patio / terrace featuring a mountain view

Kitchen featuring ceiling fan, dishwasher, dark wood-type flooring, kitchen peninsula, and decorative light fixtures

Living room with dark hardwood / wood-style flooring and ceiling fan

Living room featuring ceiling fan and dark hardwood / wood-style flooring

Bedroom featuring hardwood / wood-style floors and multiple windows

Bedroom featuring access to exterior, ceiling fan, and hardwood / wood-style floors

Exercise room with ceiling fan

Bathroom with tile patterned flooring, vanity, and a washtub

Bedroom with dark colored carpet, vaulted ceiling, a stone fireplace, and ceiling fan

Bedroom with access to outside, ceiling fan, and light wood-type flooring

Other

Birds eye view of property featuring a mountain view

Drone / aerial view with a mountain view

Drone / aerial view featuring a mountain view

Back of house with a mountain view and a patio area

View of mountain feature

Rear view of house with a mountain view

Aerial view featuring a mountain view
Disclaimer: The real estate listing information and related content displayed on this site is provided exclusively for consumers’ personal, non-commercial use and may not be used for any purpose other than to identify prospective properties consumers may be interested in purchasing.